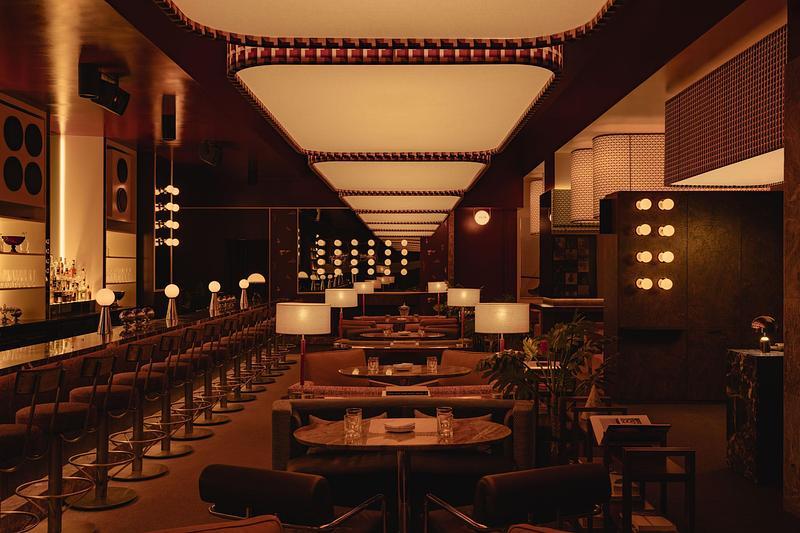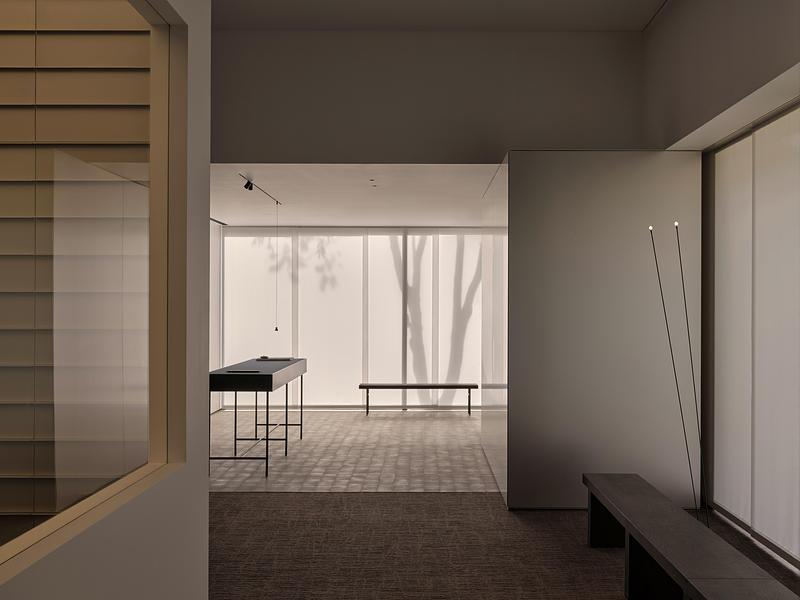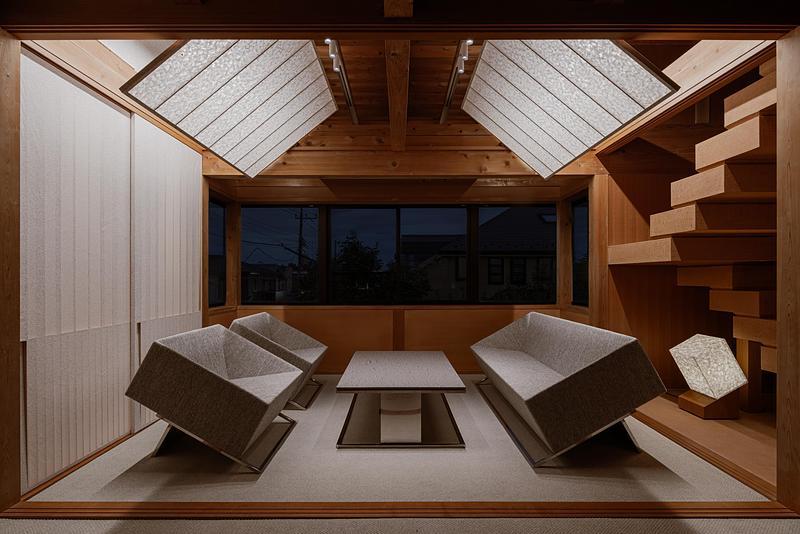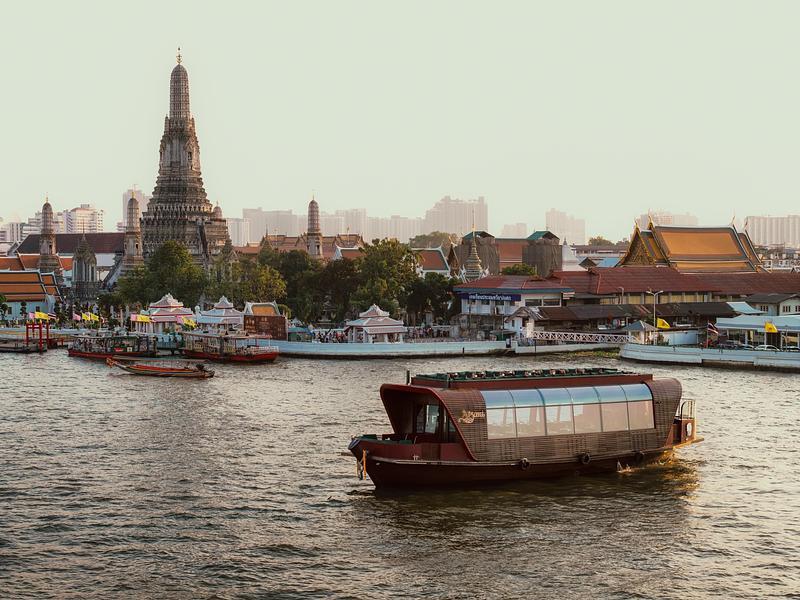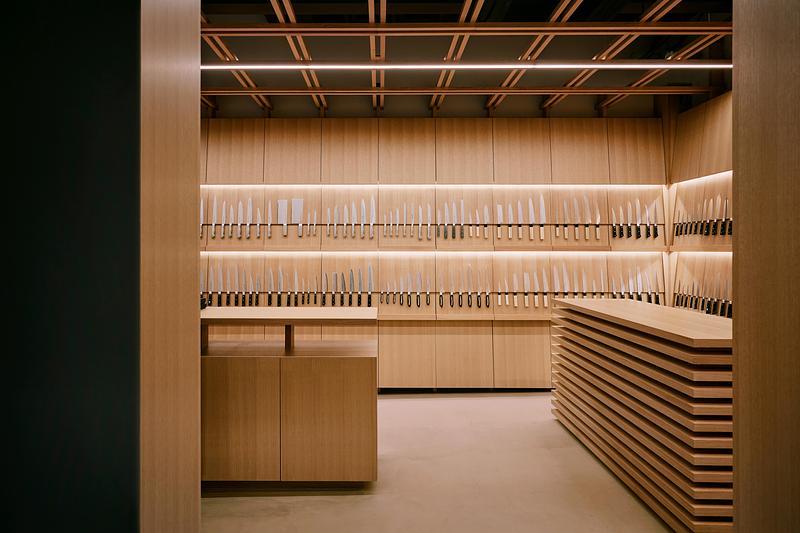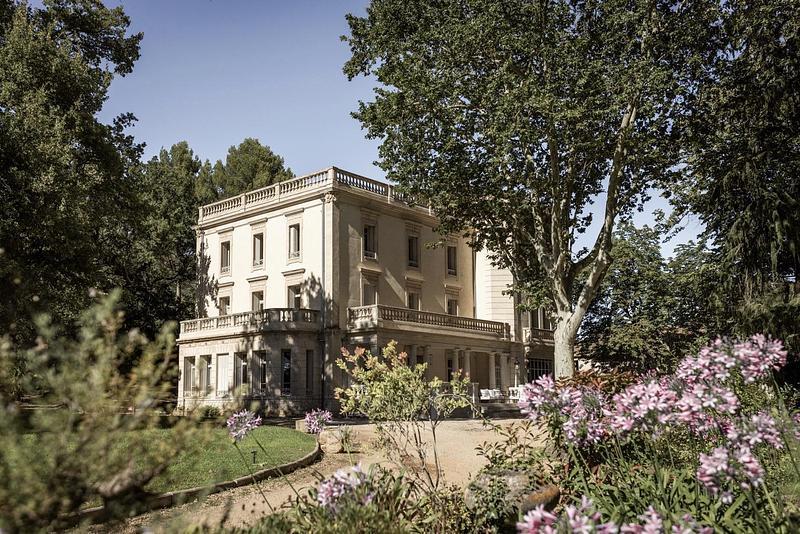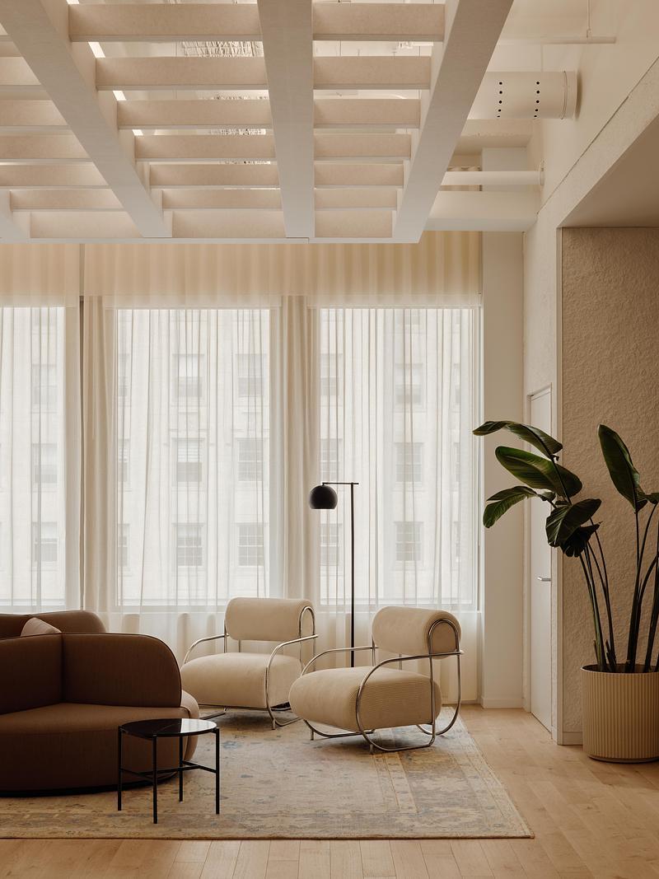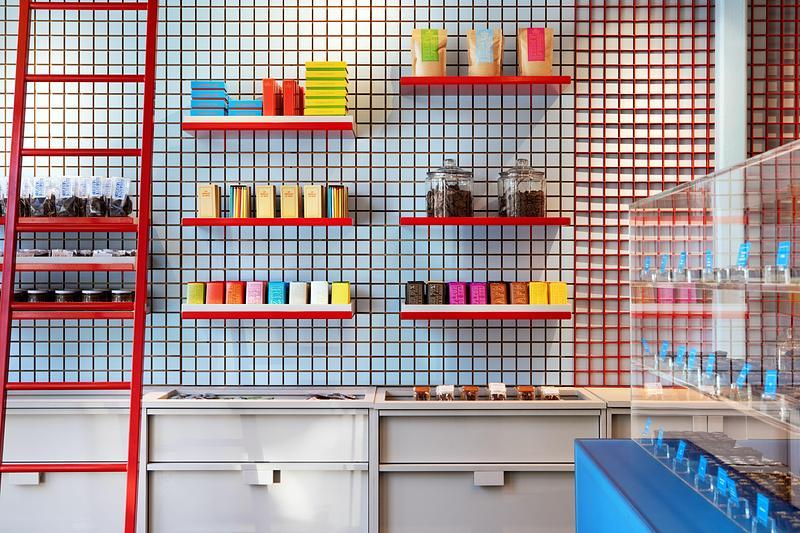
Press Kit | no. 5898-01
Dynamite’s Connected Showroom
Groupe Dynamite inc.
Driven by creativity and innovation, the Dynamite brand has gotten a makeover! In order to thrive with today’s hyperconnected consumer, the company saw no better opportunity to deliver a seamless cross-channel experience than by connecting both the digital and physical worlds.
Located in New Jersey, and acting as an atelier store, the project must take into consideration a short-term lease and therefore restrict construction budgets, while maximizing the transformation of the space. As such, various strategies had to be considered in respect to reusing existing infrastructure such as the storefront structure, the ventilation system, and the partial reuse of the lighting system. However, a new division of the space had to be made in order to allow for the optimization of operations.
The Dynamite storefront serves as a transitional space from the mall. The window displays are open and guide shoppers as they enter the store. An oversized, custom-made Corian podium surrounded by natural plants captures the customer’s attention in the center of the space. As customers are discovering the collection, their attention is kept at a single-level merchandising height throughout the store. The presence of a unique, custom-made wall system in metal tubing and feminine rose gold display bar amplifies the ‘’boutique-style’’ setup. Major investments were made on more environmental materials such as led ambient and accent lighting, a metal wall system, custom-made fluted Corian fixtures, and terracotta-like cement floor tiles, resulting in less maintenance, greater longevity, and higher energy efficiency.
Materials used to create the new concept
The Dynamite store design is a perfect mix of authentic, natural, and sophisticated. The choice of materials and fixtures also explores the harmony between trendy and timeless materials; handmade terracotta-like cement tiles, linen fabric, fluted Corian, leather details, rose gold metal, and bronze mirrors occupy the space in perfect harmony. The fitting room zone is open and theatrical, amplifying self-broadcasting social media moments and allowing customers to express themselves while shopping.
Embodying the brand’s values, the space combines a wide array of engaging themes and entertaining elements representative of its core customers. From the moment they enter the Dynamite store, customers become engaged in the story; connecting with the visuals, and being inspired by the outfits that are showcased. Staying true to its brand image has enabled Dynamite to introduce a successful experiential addition to its northeastern United States market.
Technical sheet
Interior design: Groupe Dynamite inc.
Millwork & metal fixtures: JPMA Global inc.
Plans production: Tricarico architecture and Design
Special Collaborator: Ana Borrallo
About Groupe Dynamite
After 46 years in the fashion industry, Groupe Dynamite inc. has successfully launched two of the most renowned fashion brands in Canada: Dynamite and Garage. The group creates, designs, markets, and distributes from its head office located in Montréal, Québec. The company operates more than 300 stores in Canada and worldwide and employs more than 5,000 people. The team’s passion continues to lead expansion into new markets, including e-commerce.
Now acting as a North American leader among the international brand landscape, Dynamite continues to thrive in an ever-crowded marketplace. The brand’s core strength is rooted in a solid understanding of its customers, and in the ability to translate leading-edge designs and innovative ideas into accessible fashion and unique shopping experiences.
For more information
Media contact
- Groupe Dynamite inc.
- Public Relations
- communications@dynamite.ca
- 514-733-3962
Attachments
Terms and conditions
For immediate release
All photos must be published with proper credit. Please reference v2com as the source whenever possible. We always appreciate receiving PDF copies of your articles.

High-resolution image : 9.36 x 13.04 @ 300dpi ~ 3.6 MB

High-resolution image : 12.59 x 9.72 @ 300dpi ~ 4.3 MB

High-resolution image : 13.44 x 10.08 @ 300dpi ~ 680 KB

High-resolution image : 13.16 x 9.87 @ 300dpi ~ 4.5 MB
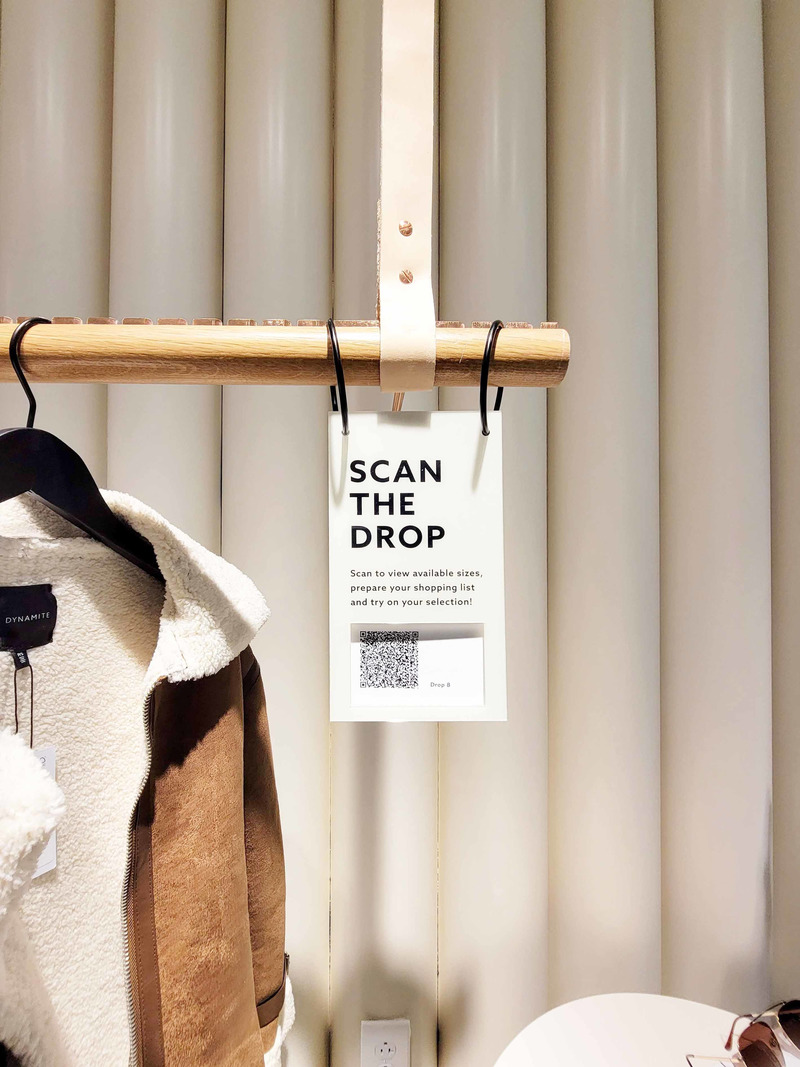
High-resolution image : 9.46 x 12.61 @ 300dpi ~ 420 KB
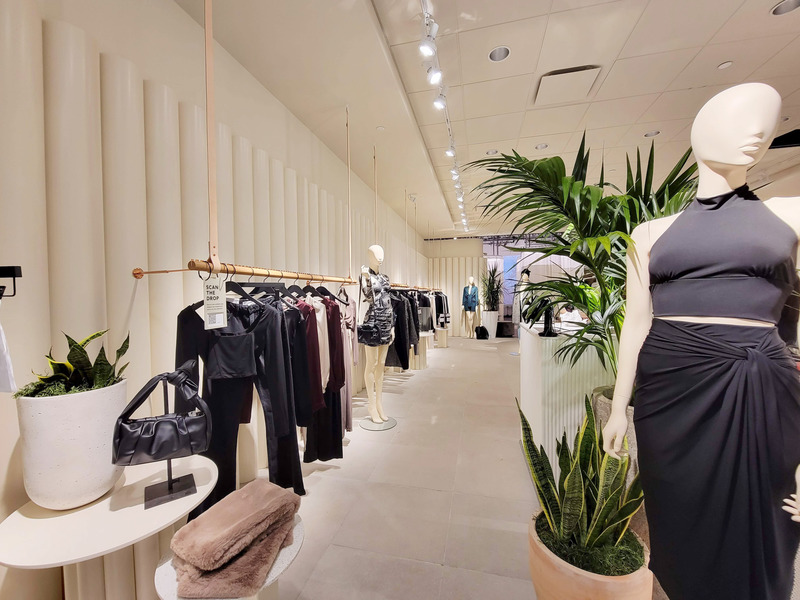
High-resolution image : 13.44 x 10.08 @ 300dpi ~ 2.7 MB

High-resolution image : 9.56 x 12.74 @ 300dpi ~ 520 KB

High-resolution image : 12.69 x 8.8 @ 300dpi ~ 3.6 MB
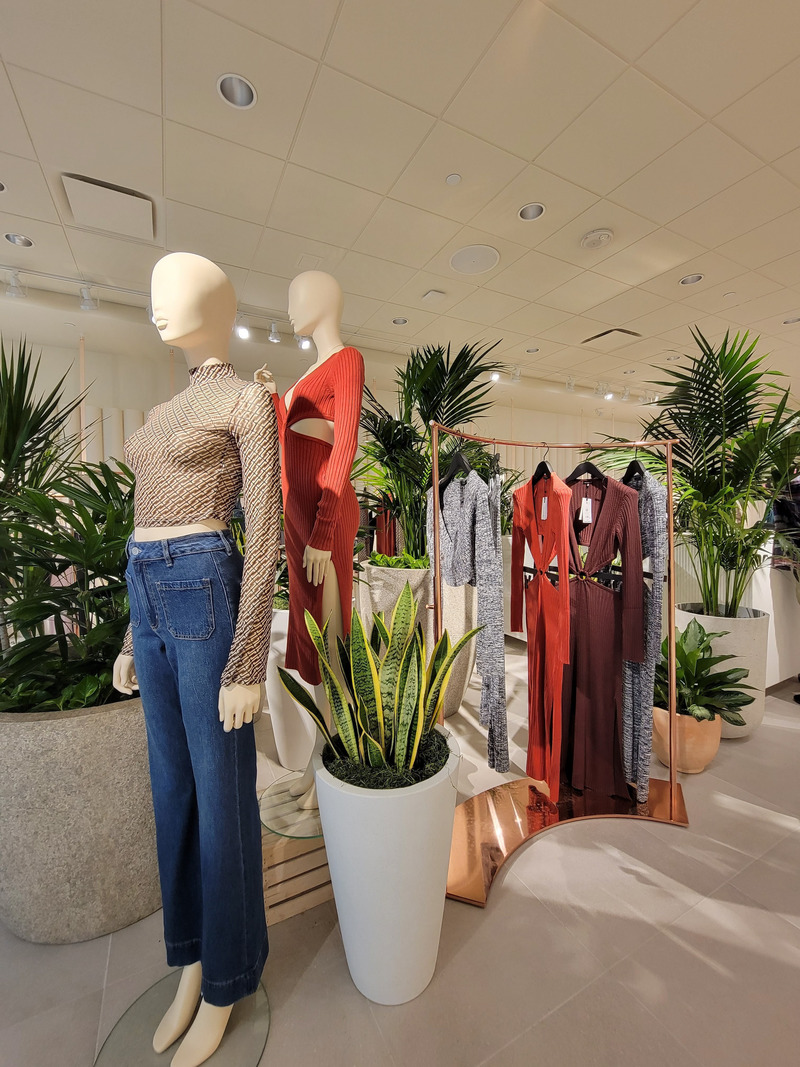
High-resolution image : 10.08 x 13.44 @ 300dpi ~ 1.7 MB

High-resolution image : 7.92 x 11.68 @ 300dpi ~ 370 KB
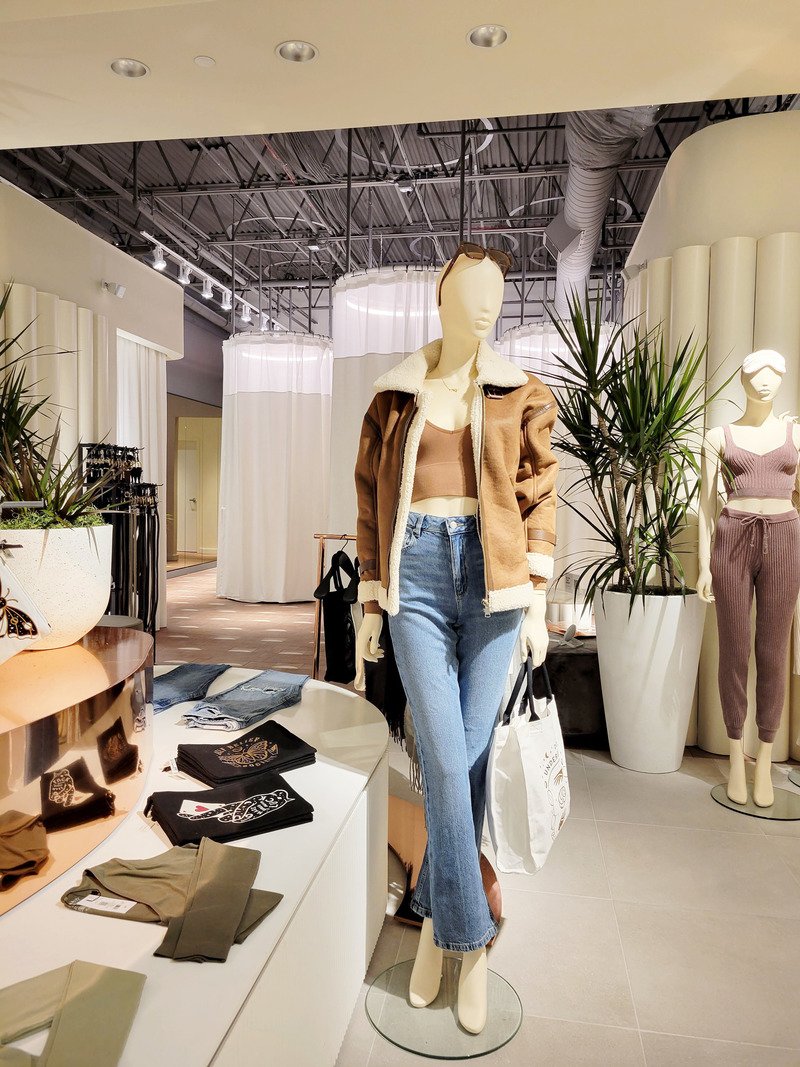
High-resolution image : 10.08 x 13.44 @ 300dpi ~ 4.6 MB

High-resolution image : 13.44 x 10.08 @ 300dpi ~ 4.1 MB

High-resolution image : 12.42 x 8.38 @ 300dpi ~ 930 KB
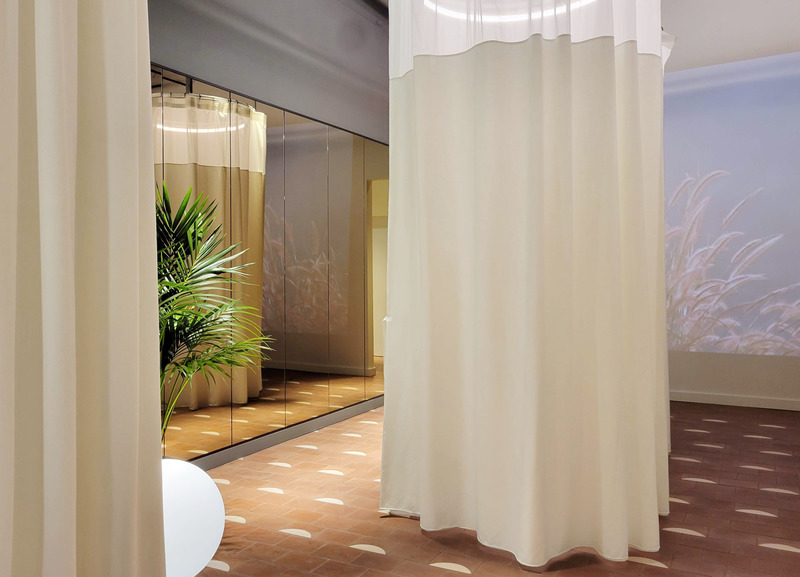
High-resolution image : 12.16 x 8.77 @ 300dpi ~ 2.2 MB
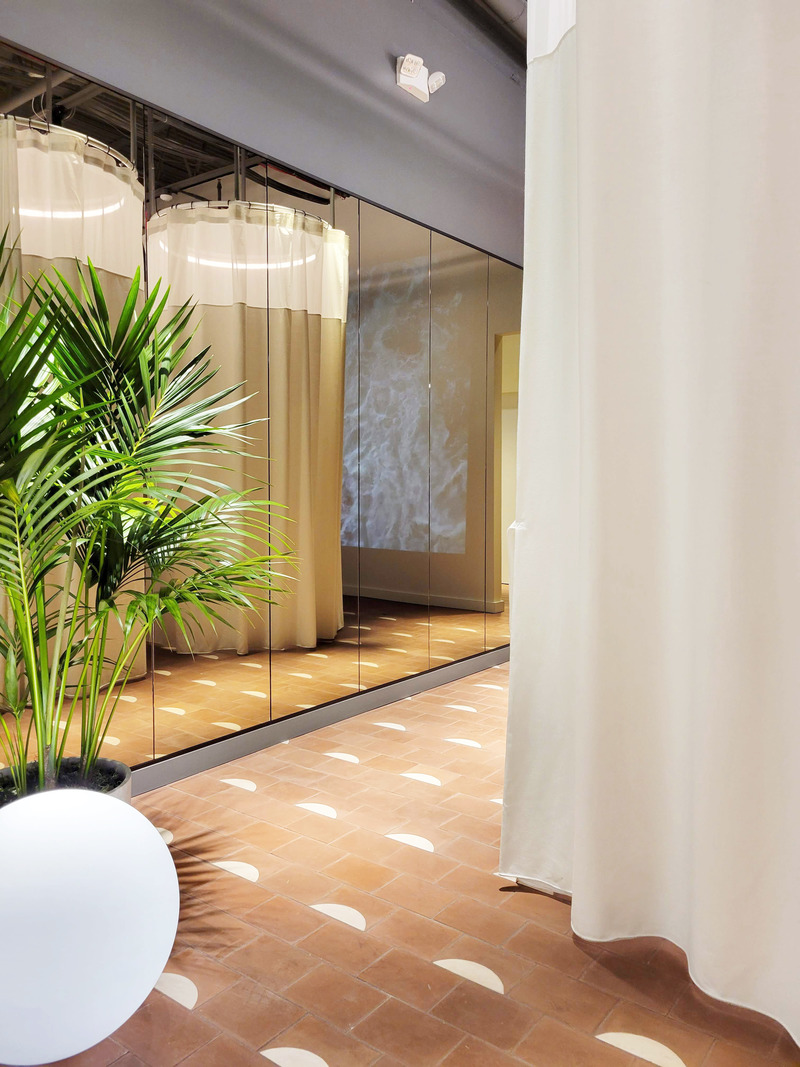
High-resolution image : 10.08 x 13.44 @ 300dpi ~ 3.1 MB
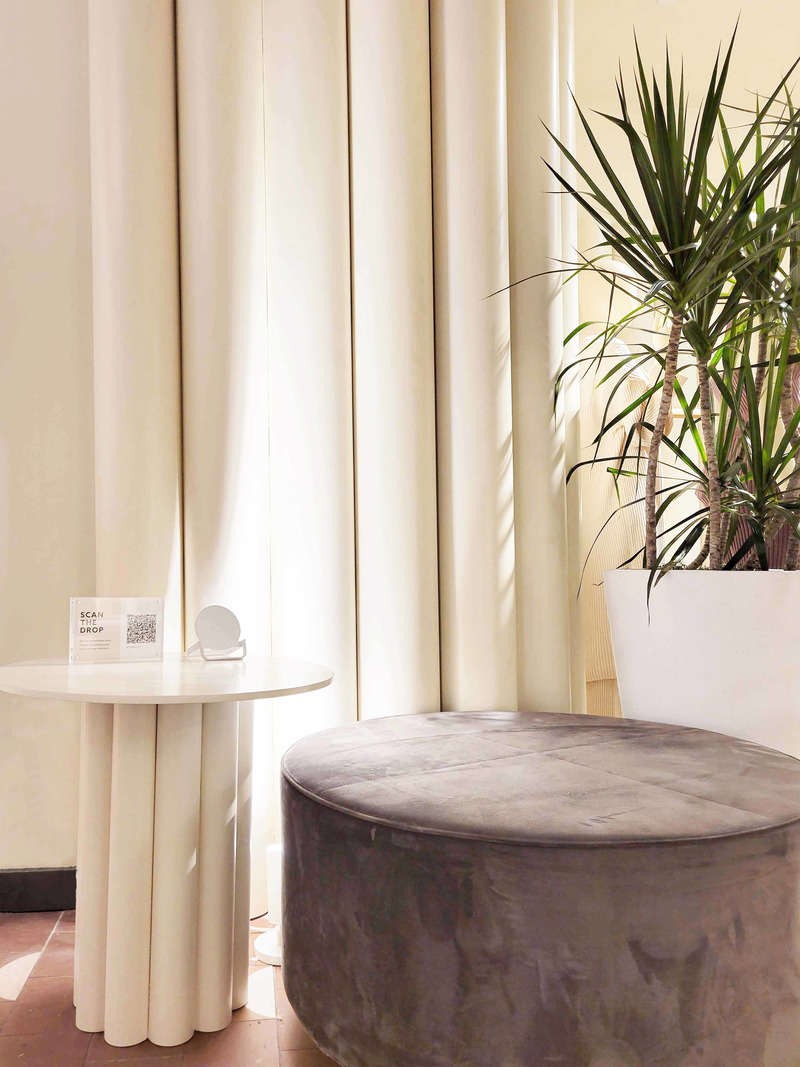
Very High-resolution image : 19.94 x 26.59 @ 300dpi ~ 1.3 MB
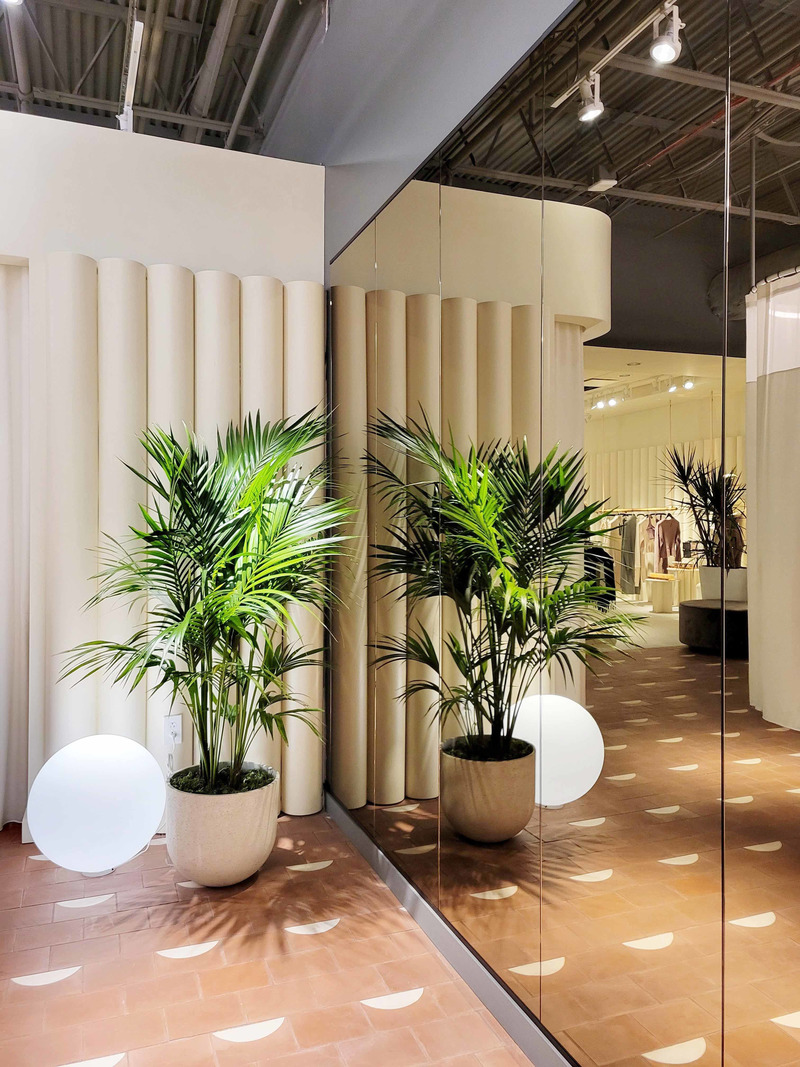
High-resolution image : 10.08 x 13.44 @ 300dpi ~ 740 KB
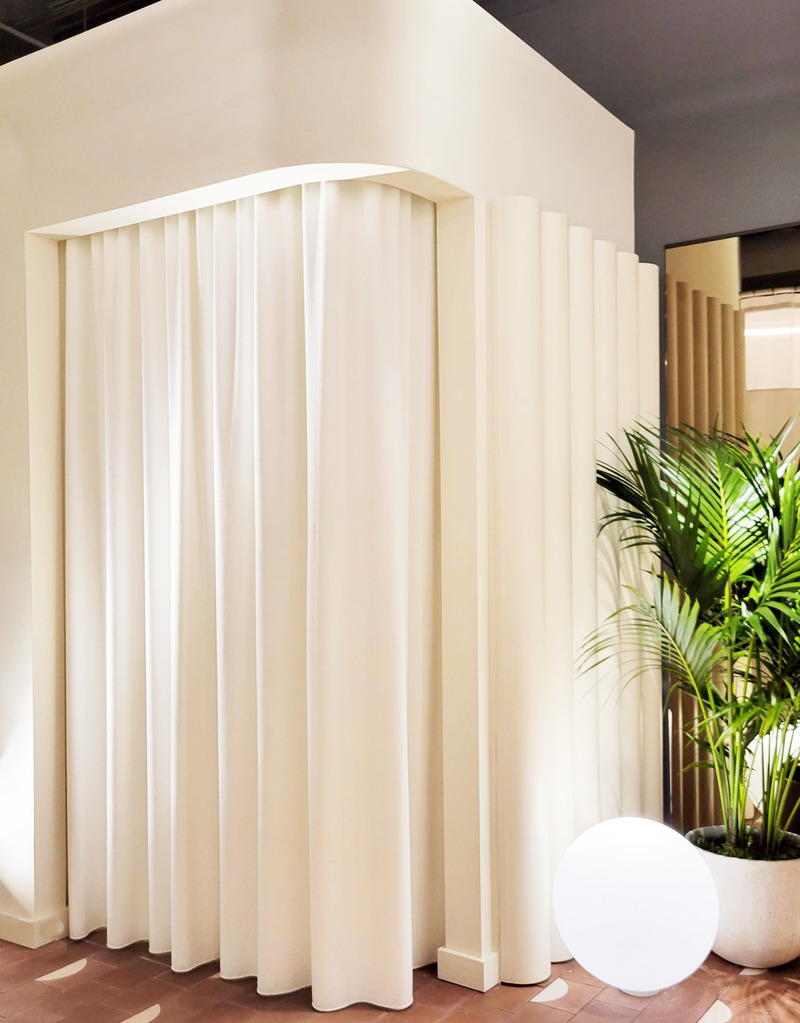
Medium-resolution image : 7.68 x 9.82 @ 300dpi ~ 2.7 MB

High-resolution image : 13.44 x 10.08 @ 300dpi ~ 3.9 MB
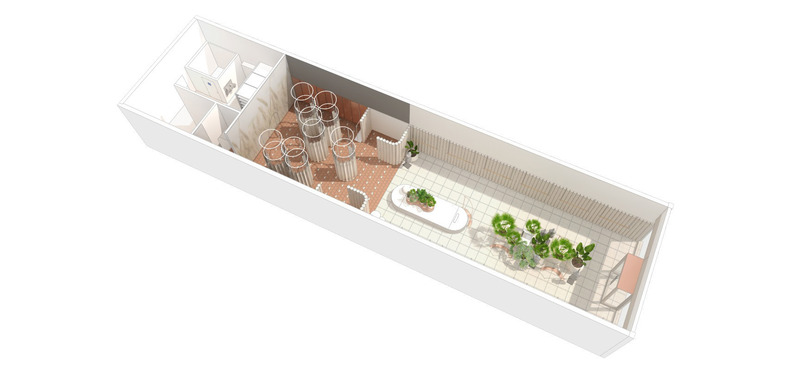
Medium-resolution image : 5.76 x 2.63 @ 300dpi ~ 260 KB
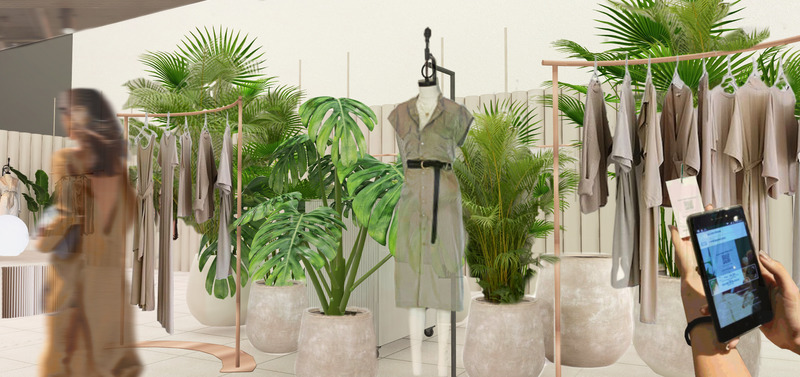
Medium-resolution image : 6.39 x 3.01 @ 300dpi ~ 1.2 MB
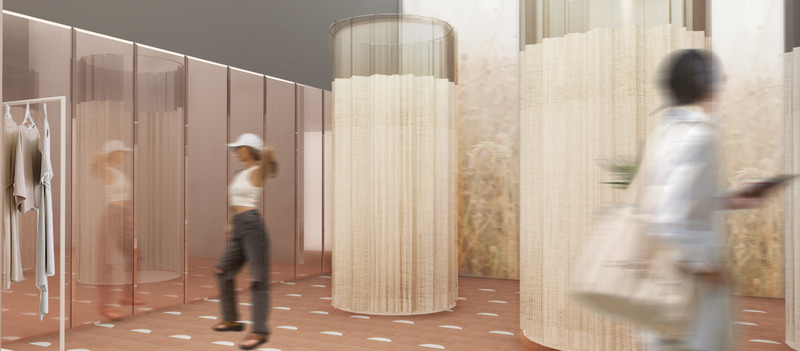
Medium-resolution image : 6.07 x 2.66 @ 300dpi ~ 840 KB
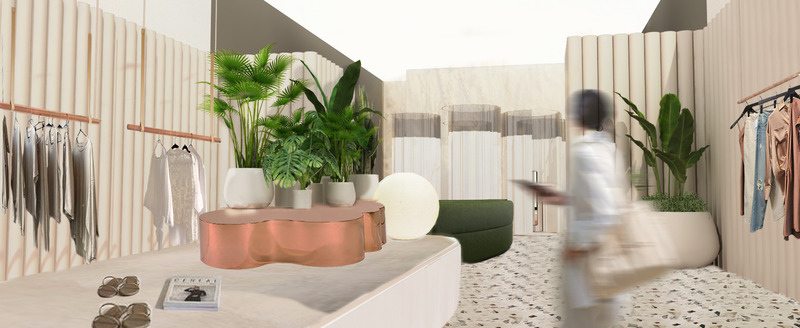
Medium-resolution image : 6.13 x 2.51 @ 300dpi ~ 770 KB
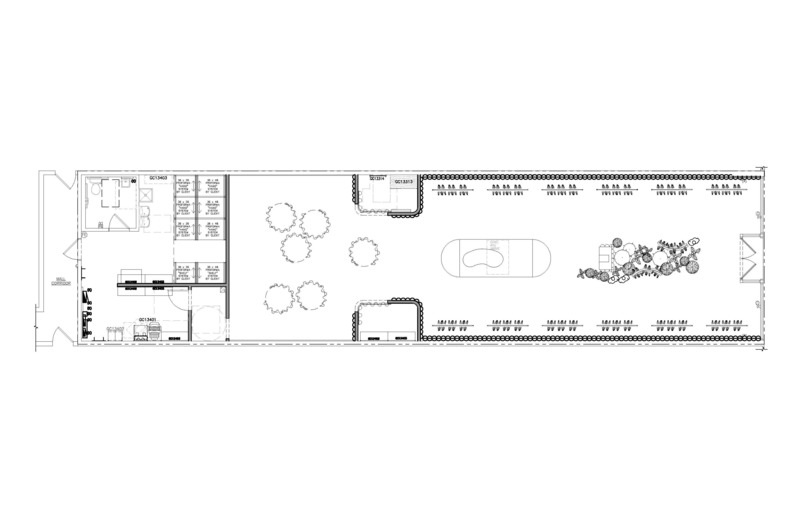
High-resolution image : 11.33 x 7.33 @ 300dpi ~ 360 KB







