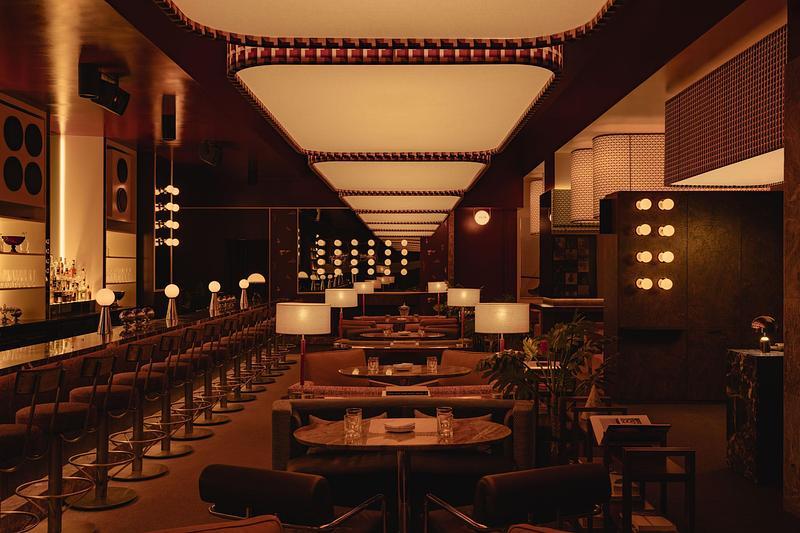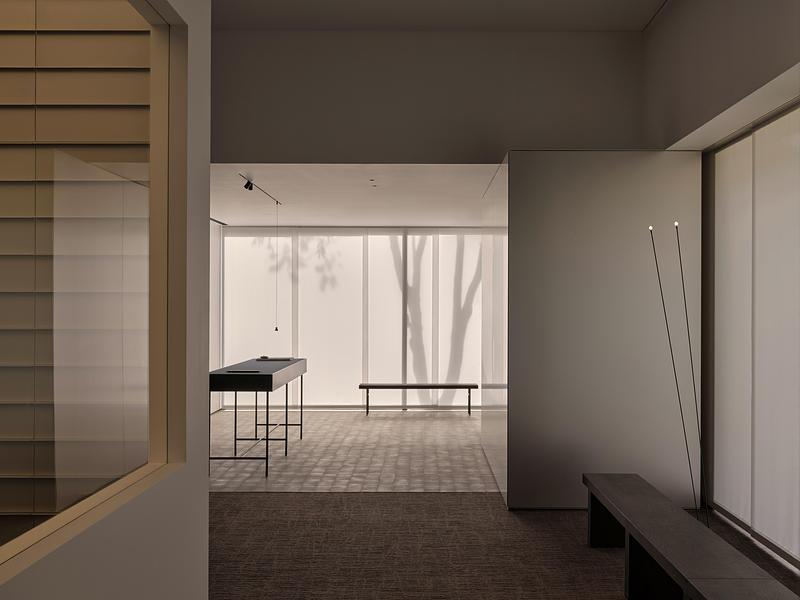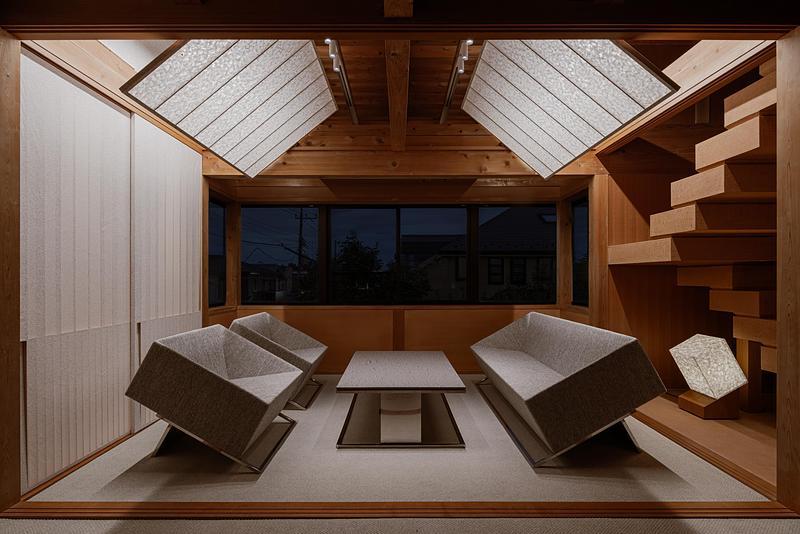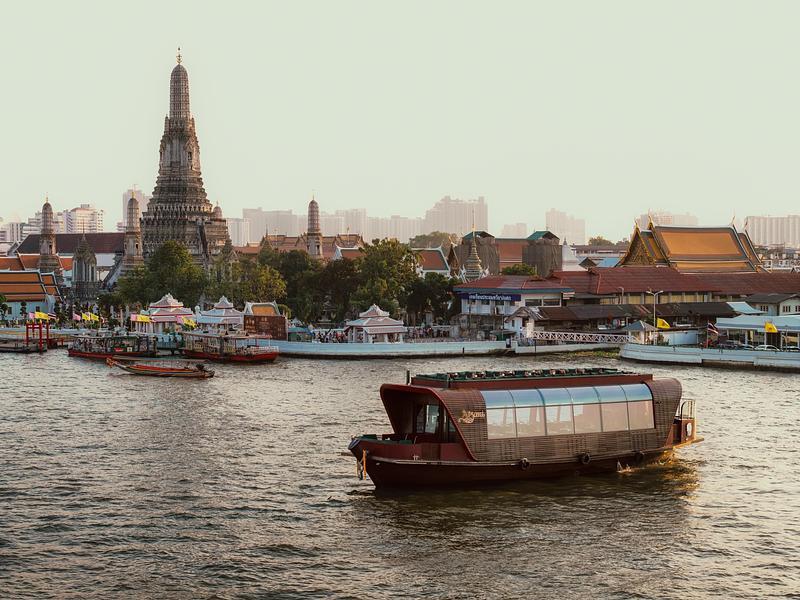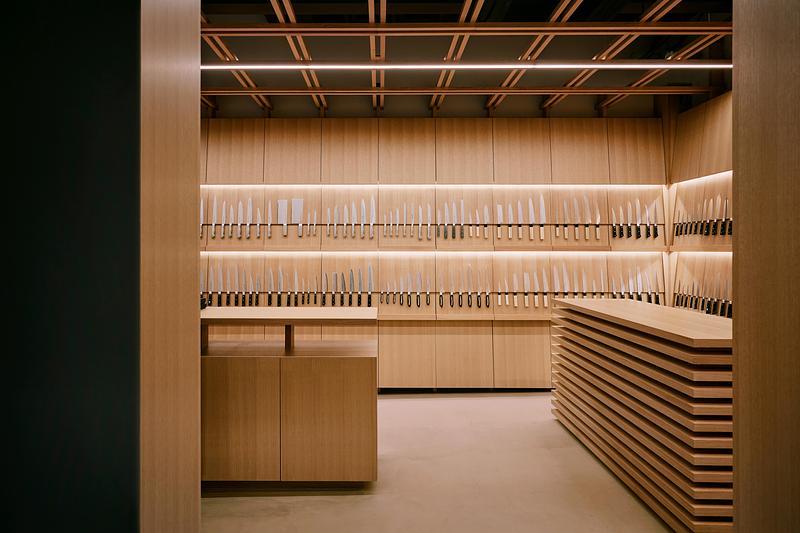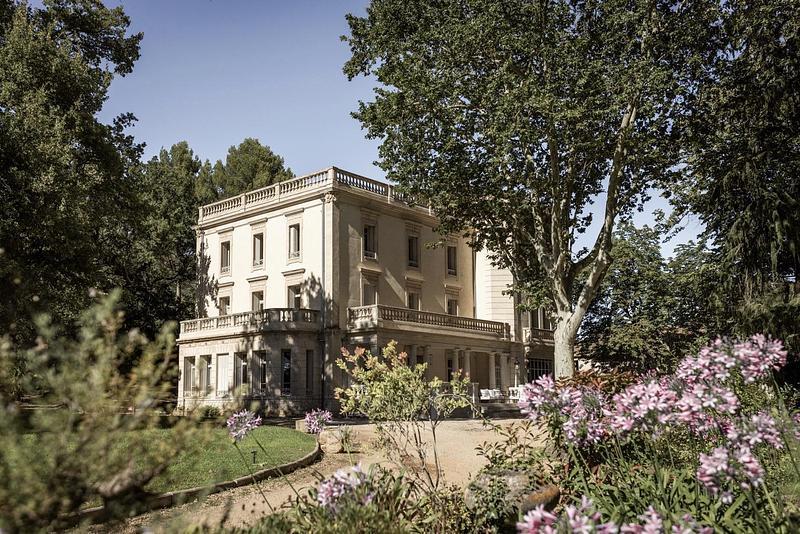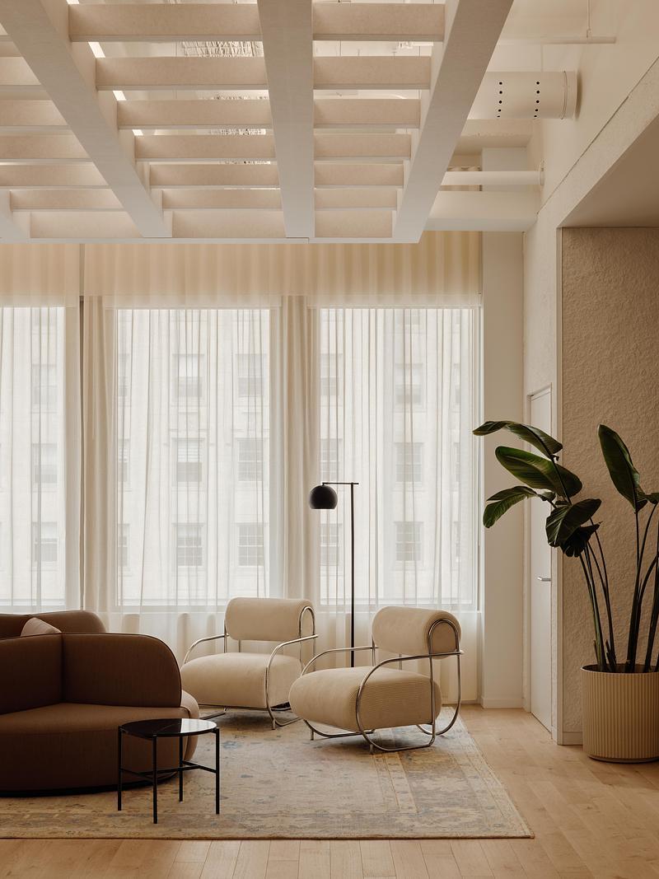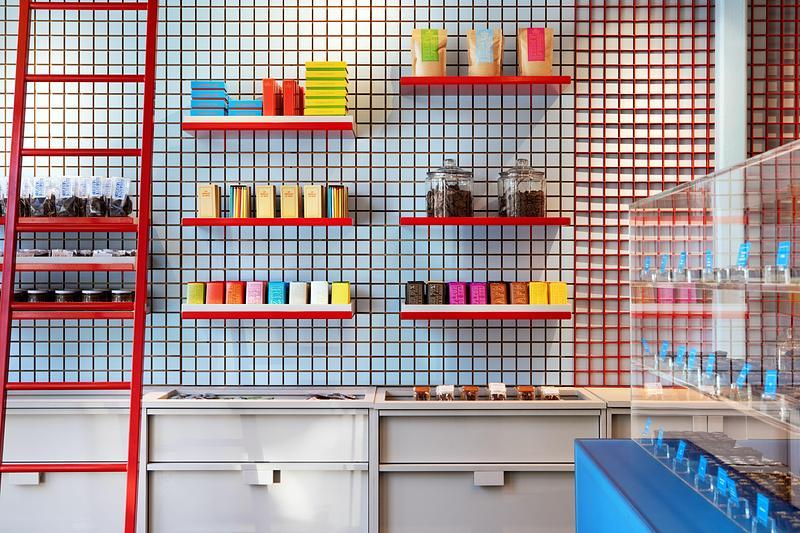
Press Kit | no. 5898-04
Dynamite Flagship: Digital Art, AI, and Innovation
Groupe Dynamite inc.
Driven by creativity and innovation, the Dynamite brand just opened a 8,000-sq.ft. store in Royalmount, Montreal's newest lifestyle destination.
The flagship boutique offers a unique shopping experience for day-to-night fashion. The word 'dynamite' comes from the Greek word δυναμις (dunamis), meaning power. Crafted on this foundation, the new design plays on the notions of a spectacular entryway, fluid zoning, timeless materials, and zenithal lighting that reinforces the distinctive boutique experience. Three impressive arches guide users as they enter the store, and the organic rooming maximizes the merchandising stories while creating micro-spaces for intimate customer-centric relationships. The boutique is a dream destination that inspires customers to escape, and where time feels suspended.
The digital installation by artist Berenice Golmann, and curated by Massivart, amplifies the notion of a gallery-like experience by adding an artistic scenography to the brand experience. The Future/Nature piece is envisioned as an abstract story of natural elements, a surreal visual journey to get lost in and to provoke a sense of awe. It is an ode to the eternal transformation of matter and light, water and cells, minds and bodies. All stages of nature’s journey are beautiful and essential, as are ours.
As customers wander and discover the product capsules, their attention is kept at a single-level merchandising height throughout the store. Ultimately, the fluid path guides them to a distinctive try-on experience by entering the fitting room lobby: a spacious and warm environment allowing not only beautiful self-broadcasting moments, but most importantly a special one-on-one interaction with a stylist. Once in an individual fitting room, the lighting and the choices of materials fill the try-on session with intimacy and comfort. The concept features meticulously curated collections, exclusive capsules, and on-site stylists, ensuring a refined and personalized shopping experience. The focus on elevated, individualized shopping experiences promises to offer customers a new level of delight and satisfaction, fitting in with the new standard in retail excellence.
The materiality used in the architecture of the space brings a unique elegance and sophistication to the store concept by combining elements such as curves, crazy paver floors, brass fixtures, microcement wall finishes, and touches of gold leaf and champagne metallics. The fluid rooming elevates the boutique-like merchandising and allows customers to explore and discover the collections. The one-of-a-kind floor is made of a custom-made waterjet pattern. For the storefront, a truly innovative approach to light gauge structure construction was used to create the 15-feet high by 24-feet wide arches.
Moreover, major investments were made on sustainability-led choices such as LED ambient and accent lighting, microcement wall covering with low emission composition, bee’s wax wall treatment, HIMACS solid surface finish, and locally, custom-made furniture and fixtures, resulting in lower impact, less maintenance, greater longevity, and higher energy efficiency.
The addition of RFID technology allows the stores to display a curated assortment and ensures real-time inventory floor accuracy, which leads to potential higher sales and customer satisfaction. It also provides real-time and specific information on inventory levels and stock details such as quantity, models, color, and size; empowering employees through transparent technology in order to provide a human-centric customer experience.
The technology was also integrated within the store development phase using virtual reality to test the concept and AI to simulate ideation at an early design stage. The integration of AI power architecture and immersive virtual reality testing allowed for creativity to streamline early stage concept development and allow more collaboration within a diverse group of creatives. The co-creation process allowed the GDI fashion house to integrate the creative vision of multiple collaborators, from the fashion designer and art director, to the photographer, videographer, visual merchandiser, and operations personnel. Everyone was able to express ideas using immersive technology that enabled a clear visualization of the concept store.
About Groupe Dynamite Inc.
Groupe Dynamite Inc. (GDI) is a Montreal-based, privately held house of omni-channel brands, designing and distributing accessible, trend-forward fashion for women since 1975. The organization’s mission of “Empowering YOU to be YOU, one outfit at a time” is brought to life through the GARAGE and DYNAMITE banners, and represents the consumer-centric core of GDI’s long-standing success as a leading retailer in North America. Today, GDI operates nearly 300 stores across the US and Canada, as well as shoppable brand experiences at GarageClothing.com and DynamiteClothing.com
Technical sheet
Design conception & Project Management: Groupe Dynamite inc.
Architectural and MEP plans, specifications: Ædifica www.aedifica.com
Structural plans & specifications: RJC Engineers
https://www.rjc.ca/.html
Millwork & metal fixtures: JPMA Global inc.
www.jpmaglobal.com
General Contractor: Prisma Construction
www.prismaconstruction.com
Special Collaborator: MassivArt, Berenice Golmann, Ana Borrallo
Lighting: Union Lighting, Lumenwarm, Eralux, Mercor Litghting
Digital installation: Stingray, Nummax
RFID: Keon RFID technology
Flooring: Ceragrès, AC cut & AC Waterjet
Rendering: Hypermedia Innovation
Others: Artefact, Système intérieur, Venilux, LineaP International, Treescapes, Flooma, Montreal Neon signs, AlphaPlantes, Maquette.ca, Ramacieri Soligo
About MASSIVart
Born out of the art world, MASSIVart is a creative placemaking and strategy firm founded in 2009 with projects globally and offices in Montreal, Toronto, and Mexico City. MASSIVart’s team is dedicated to building a physical and emotional connection between the community and the places they share, maximizing their value. As a partner from strategy to implementation, they plan, curate, and bring to life private and public realm projects for real estate developers and municipalities, designed with a people-first approach right from the start. MASSIVart merges creative programming with strategy, transforming places into vibrant destinations. www.massivart.com
About Bérénice Golmann
Bérénice Golmann, a french artist based in Portland, distinguishes herself as a 3D artist, designer, and painter. Her creativity is expressed through prestigious collaborations and independent designer brands. She fuses the digital and the synthetic to develop worlds where objects come to life and nature flourishes, questioning the relationship between technology and magic. Brands she collaborates with include Apple, Google, Facebook, Nike, LG, Versace, Hermès, Selfridges, Shinsegae, Benefit, Teen Vogue, Paco Rabanne, Chaumet, Amelie Pichard, LVMH, Charlotte Chesnais, Sunroom, Annelise Michelson, Devialet,PH5, Afterpay, Carven, Oi Ocha, Calvin Harris, etc.
About Ædifica
www.aedifica.com
About RJC Engineering
www.rjc.ca/.html
About Royalmount
ROYALMOUNT is a new Montreal destination located in the heart of midtown, where connectivity, creativity, and sustainability meet and thrive. It will feature more than 170 retailers, and the largest concentration of luxury flagships in the province, as well as 60 restaurants and experiential attractions. Conceived by real estate development and management company Carbonleo, ROYALMOUNT aims to bring the best brands, experiences, and offerings to the Quebec market. The first phase will consist of an 824,000 sq.-ft., two-level retail and lifestyle complex. The district will also house a 3 km elevated linear park, as well as a 1.8-acre urban park.
For more information on ROYALMOUNT, visit www.royalmount.com
For more information
Media contact
- Groupe Dynamite
- Marie-Pierre Bossé
- storedesign@dynamite.ca
- +1 514-733-3962
Attachments
Terms and conditions
For immediate release
All photos must be published with proper credit. Please reference v2com as the source whenever possible. We always appreciate receiving PDF copies of your articles.
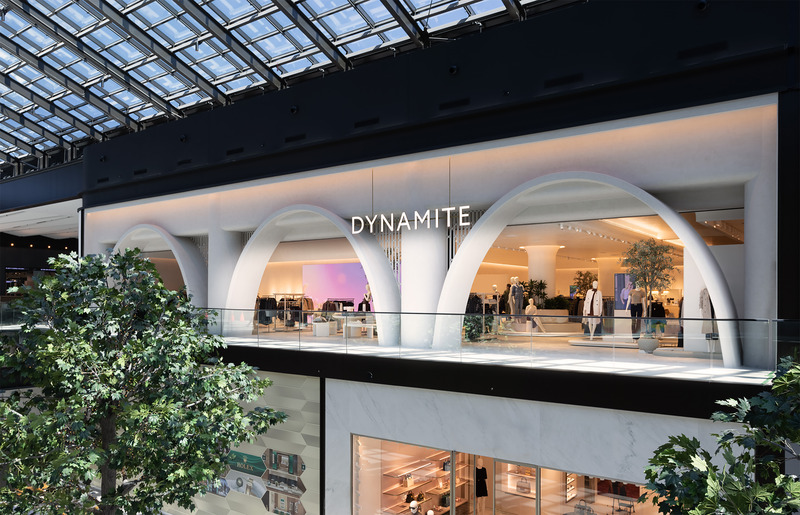
Very High-resolution image : 18.64 x 12.0 @ 300dpi ~ 2.9 MB
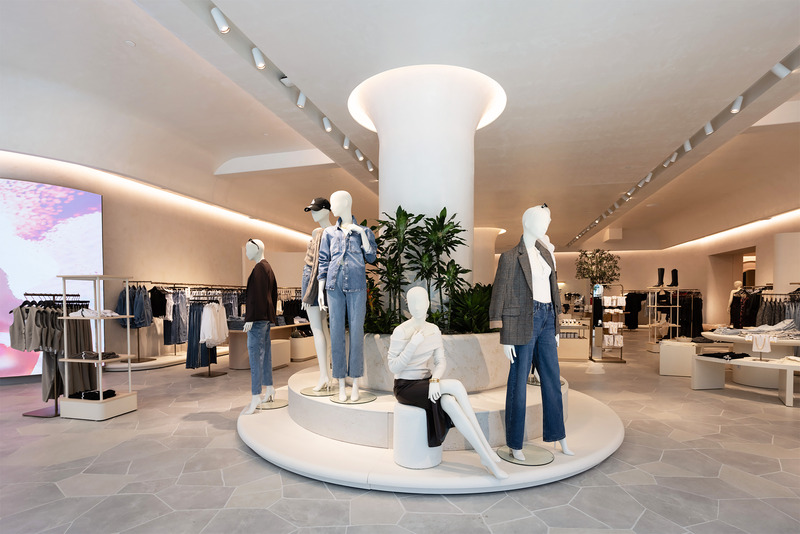
Very High-resolution image : 17.99 x 12.0 @ 300dpi ~ 1.9 MB
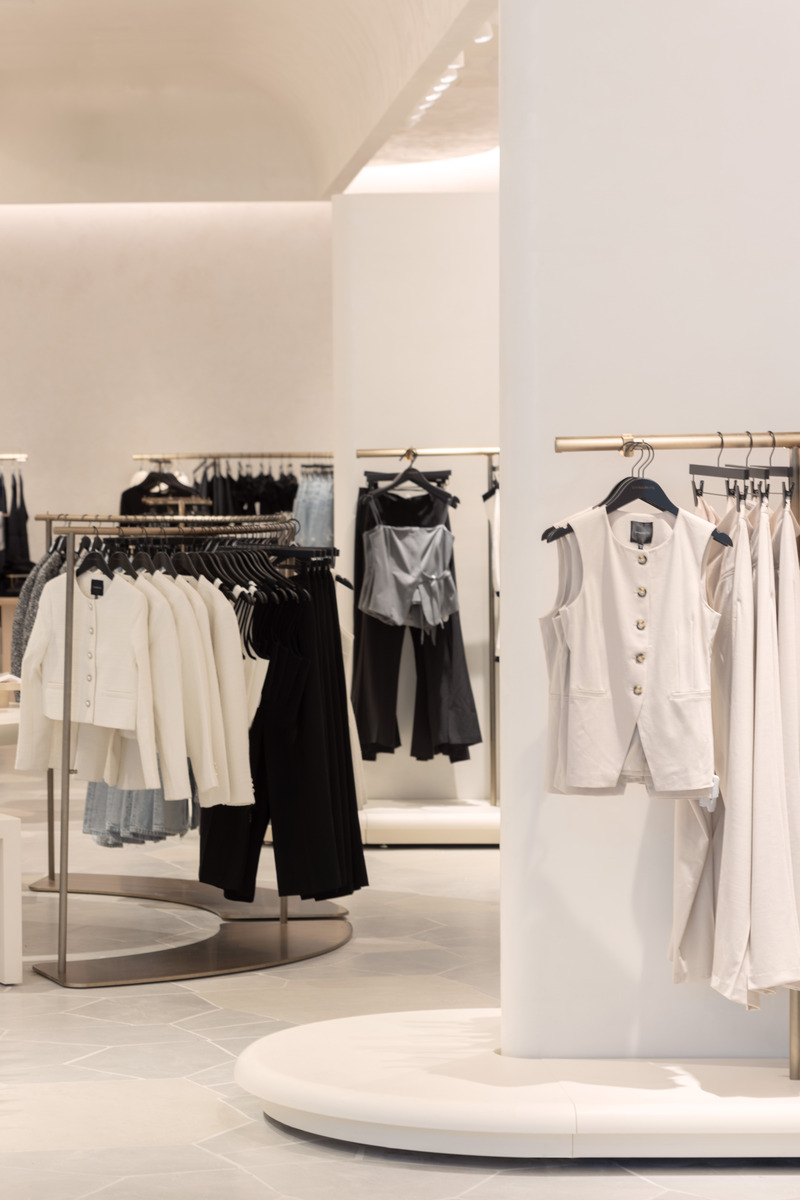
Very High-resolution image : 14.93 x 22.4 @ 300dpi ~ 2.3 MB
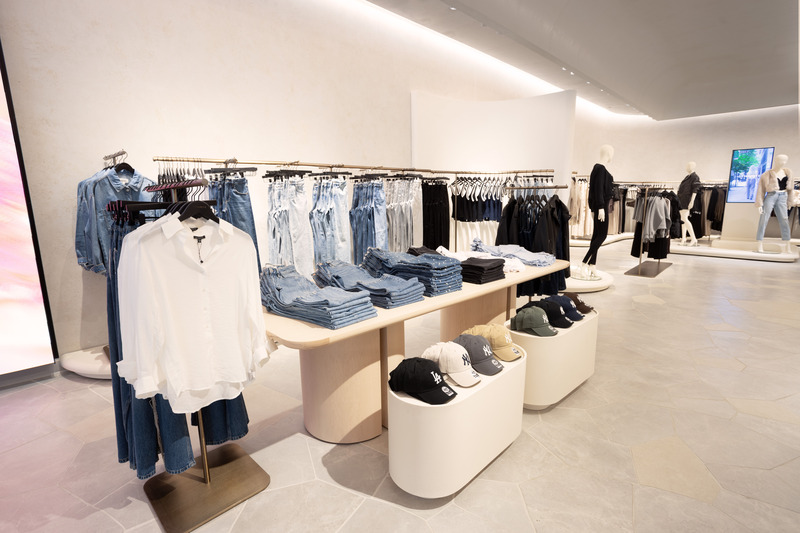
Very High-resolution image : 22.4 x 14.93 @ 300dpi ~ 4.2 MB
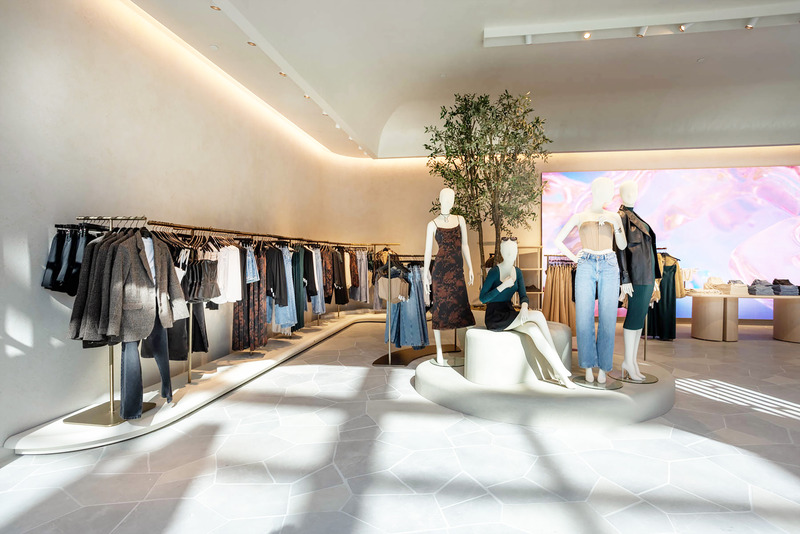
Very High-resolution image : 17.99 x 12.0 @ 300dpi ~ 1.9 MB
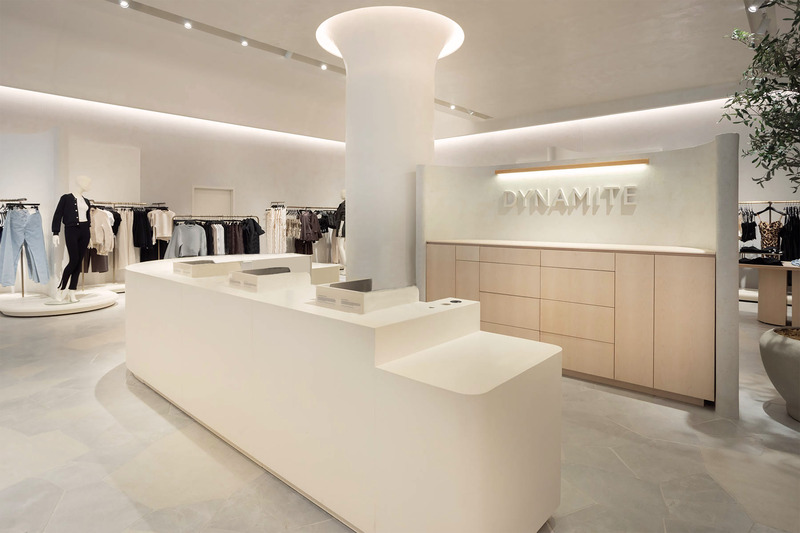
Very High-resolution image : 18.0 x 12.0 @ 300dpi ~ 1.1 MB
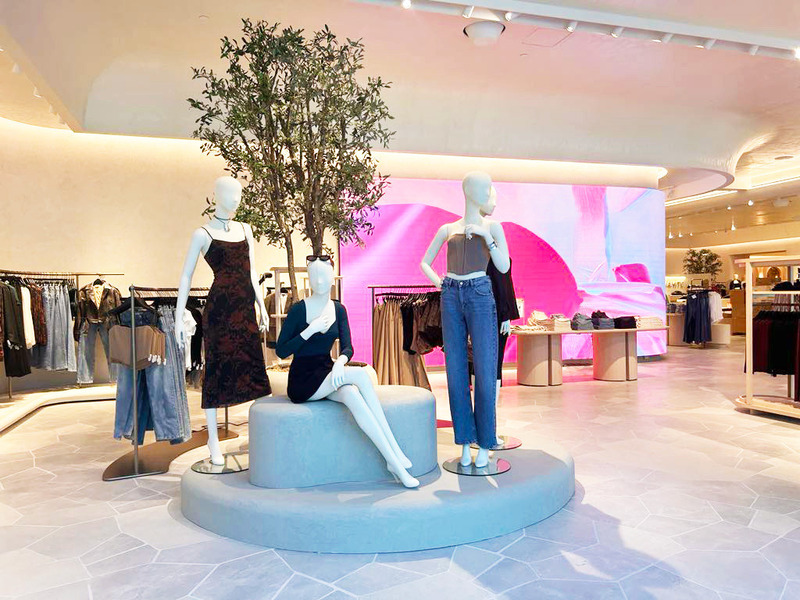
Low-resolution image : 3.41 x 2.56 @ 300dpi ~ 240 KB
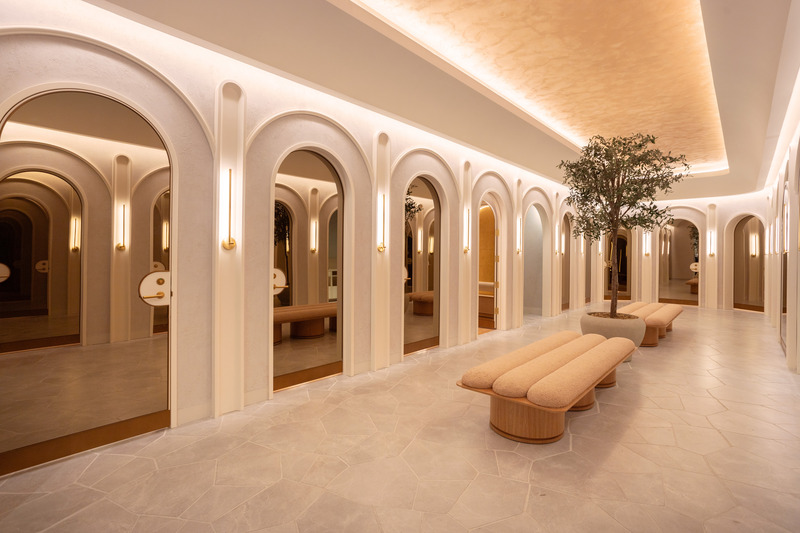
Very High-resolution image : 22.4 x 14.93 @ 300dpi ~ 6.5 MB
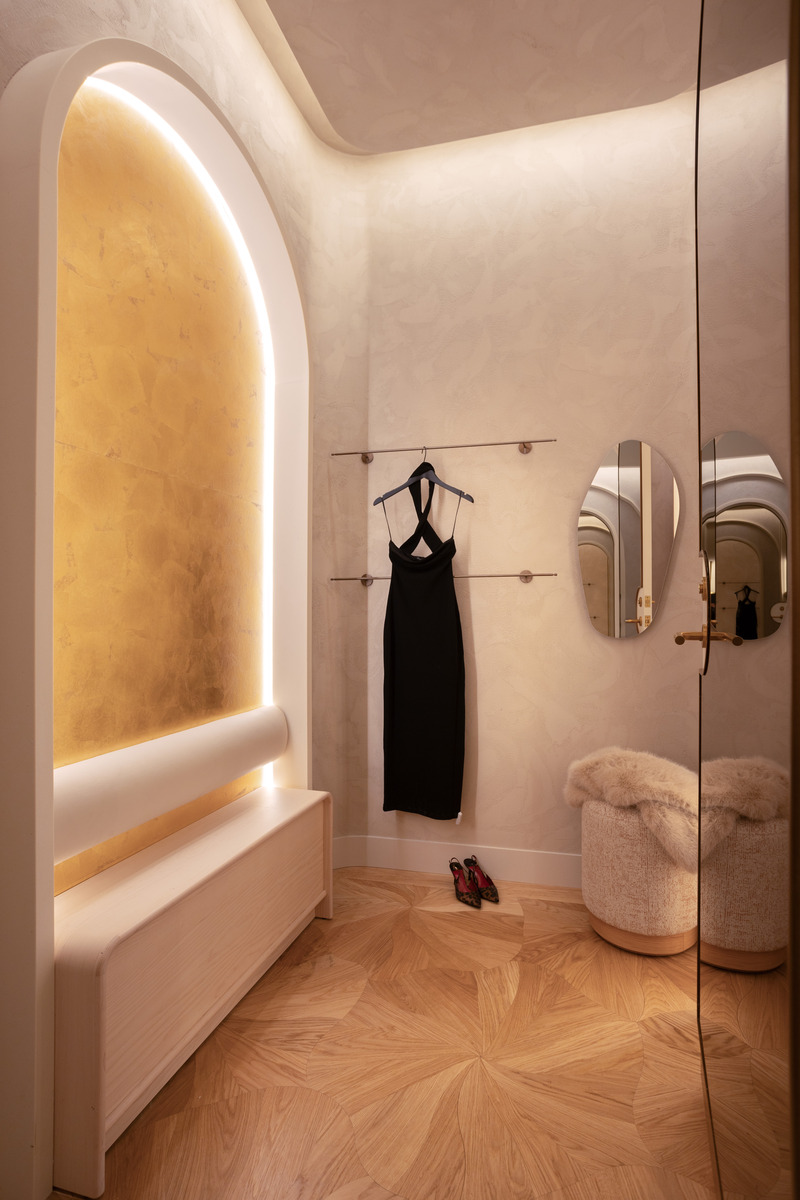
Very High-resolution image : 14.93 x 22.4 @ 300dpi ~ 5.1 MB
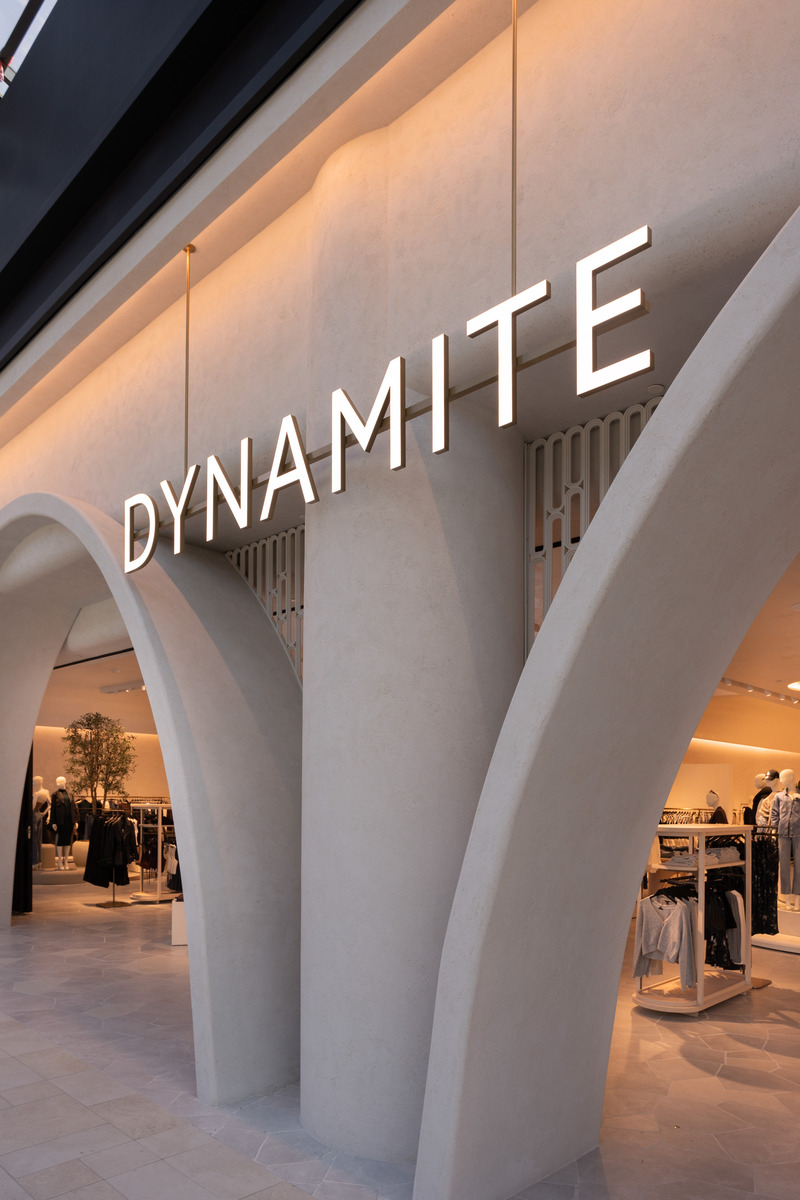
Very High-resolution image : 14.93 x 22.4 @ 300dpi ~ 4.5 MB
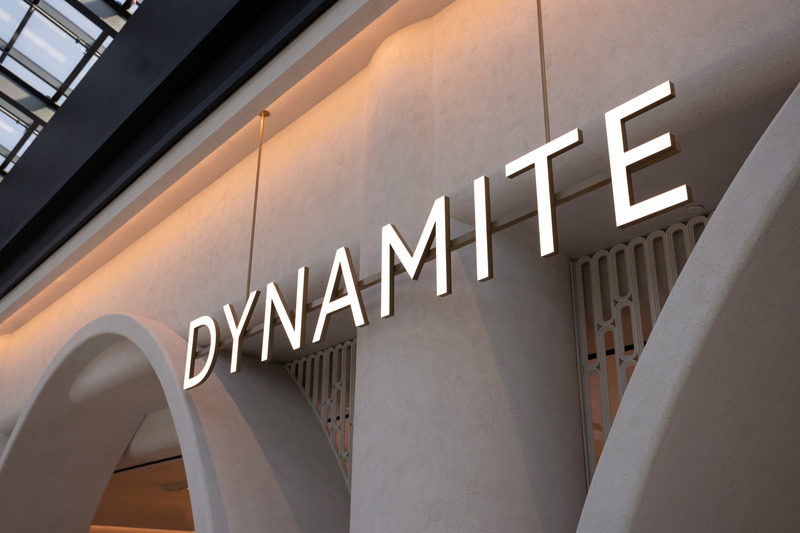
Very High-resolution image : 22.4 x 14.93 @ 300dpi ~ 3.8 MB

Medium-resolution image : 4.72 x 6.03 @ 300dpi ~ 200 KB
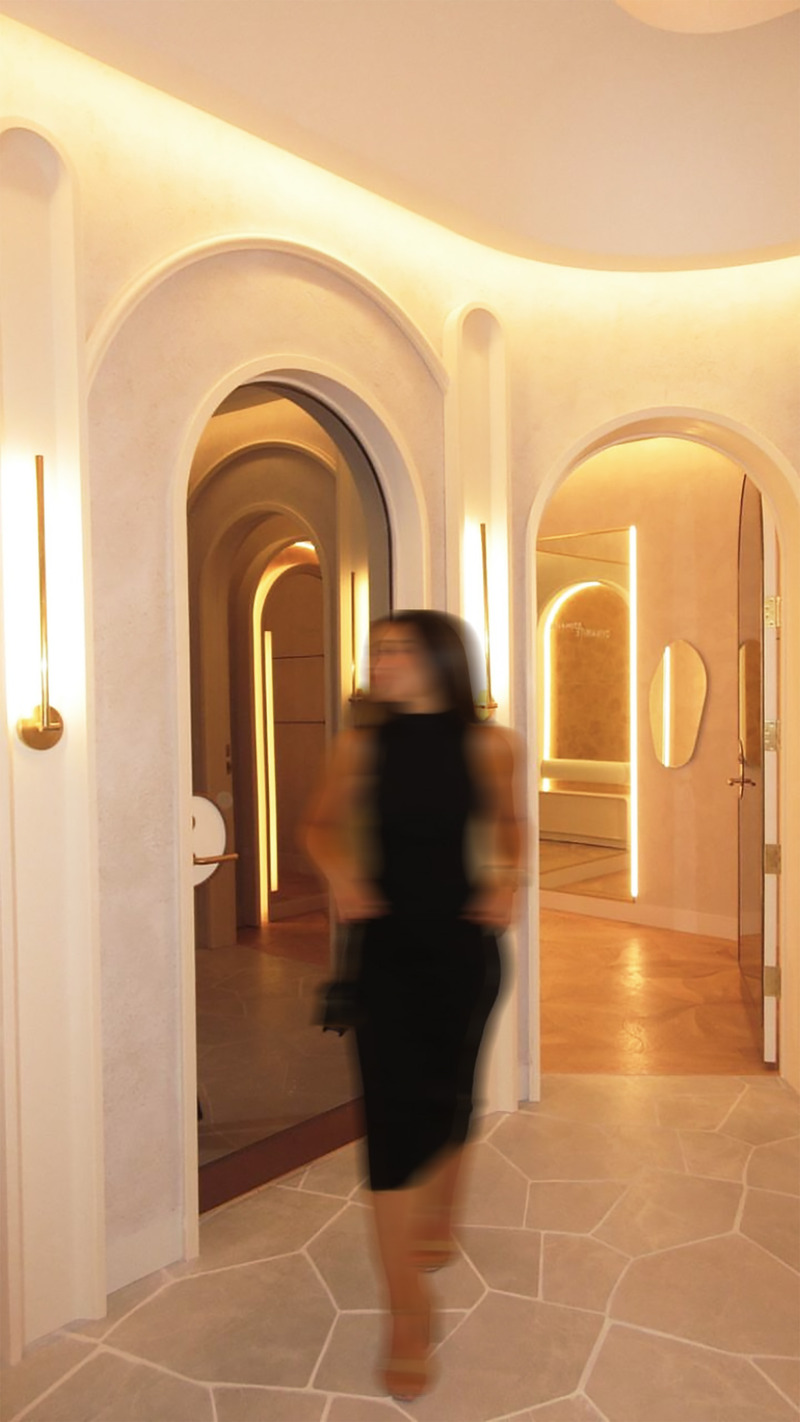
Medium-resolution image : 5.21 x 9.26 @ 300dpi ~ 410 KB
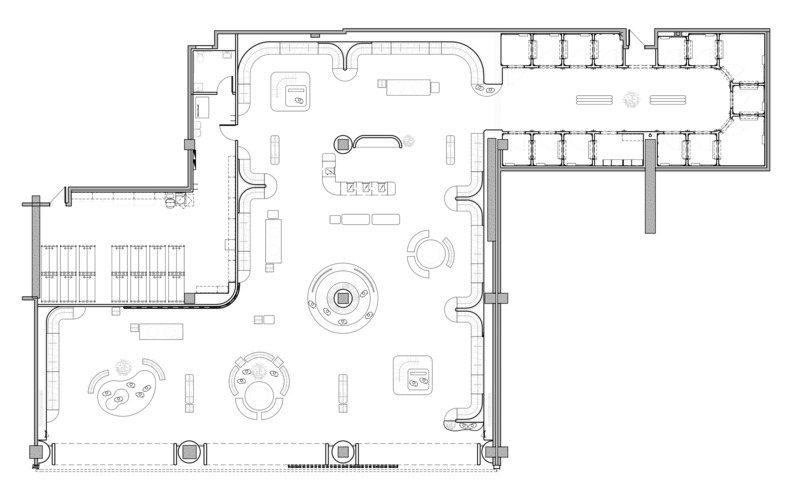
Very High-resolution image : 24.01 x 14.81 @ 300dpi ~ 1.3 MB
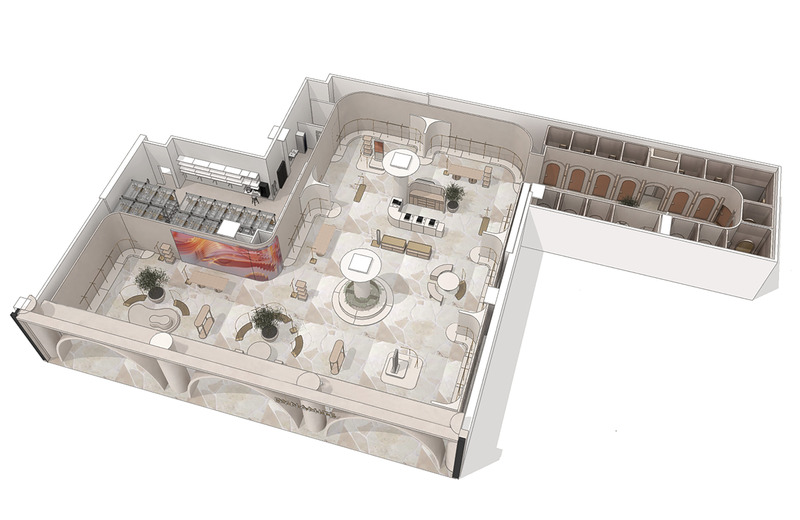
Very High-resolution image : 18.36 x 11.94 @ 300dpi ~ 1.2 MB
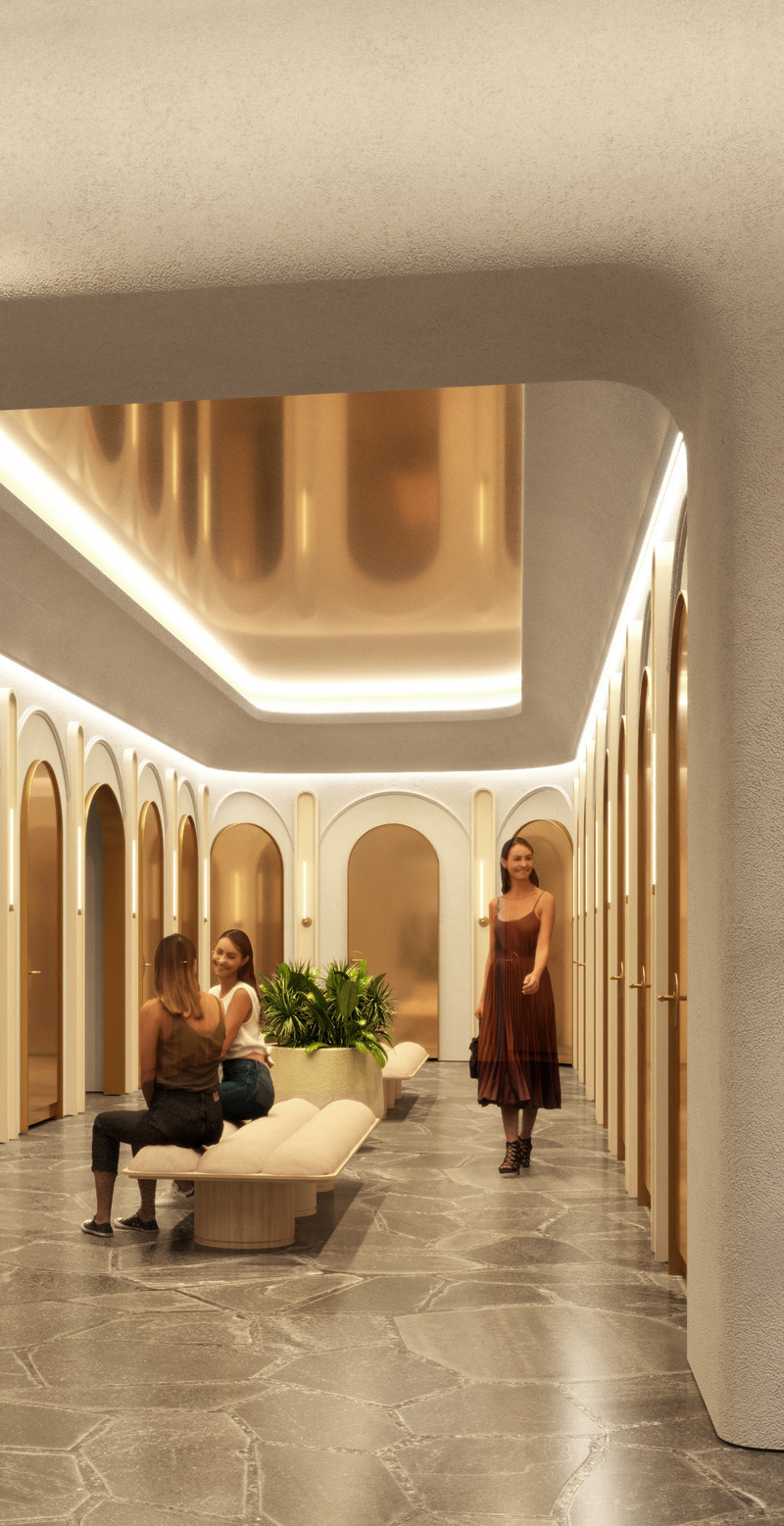
Medium-resolution image : 3.63 x 7.07 @ 300dpi ~ 610 KB
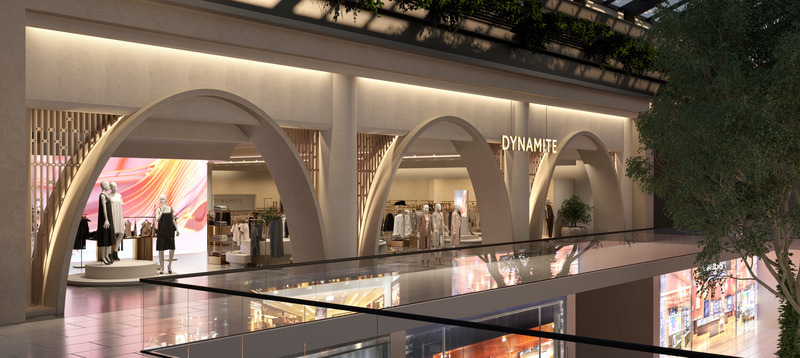
Very High-resolution image : 24.0 x 10.75 @ 300dpi ~ 14 MB
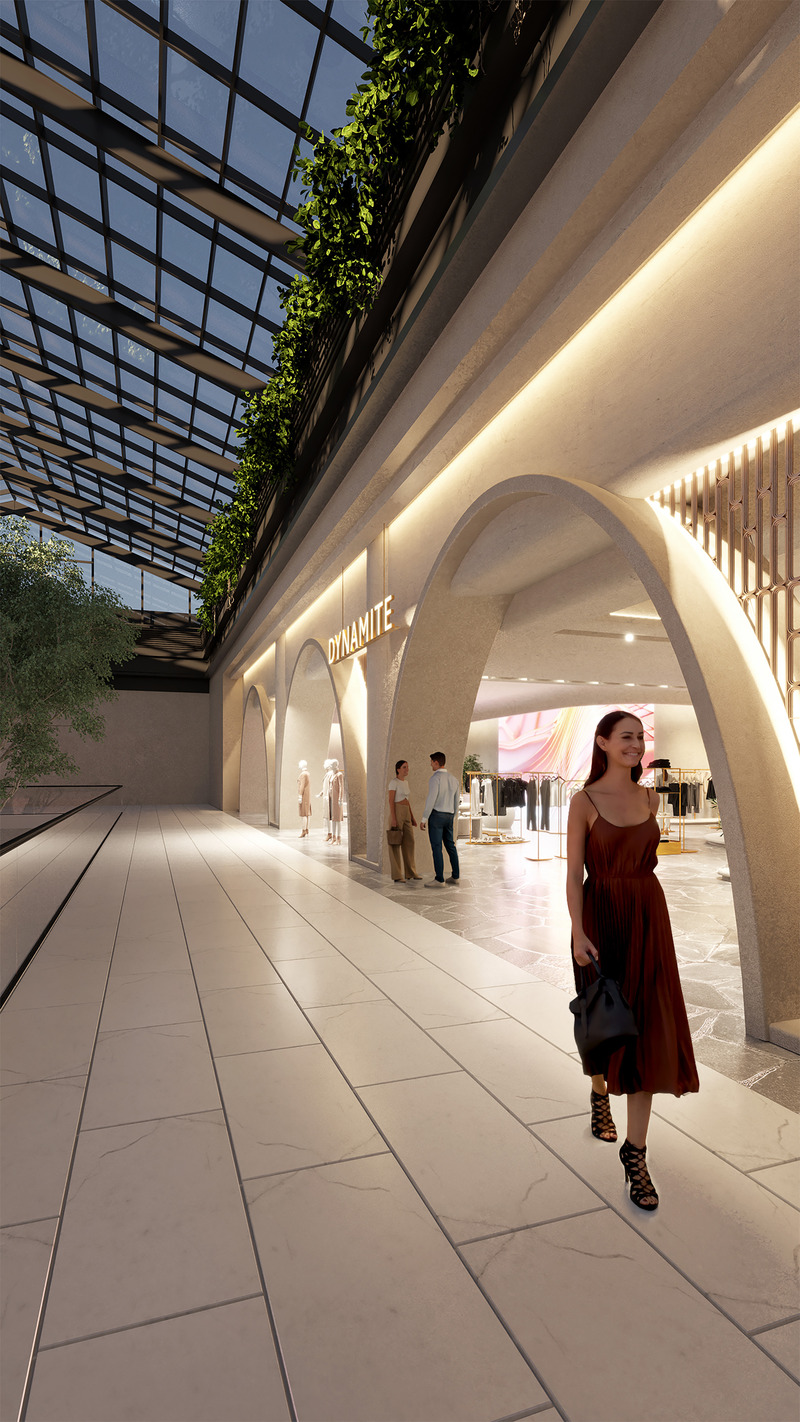
Very High-resolution image : 9.96 x 17.71 @ 300dpi ~ 2.7 MB
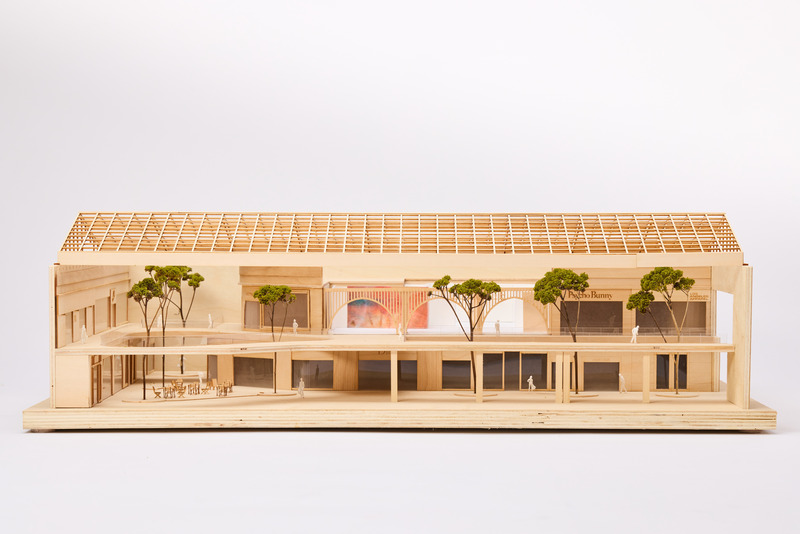
Very High-resolution image : 25.19 x 16.8 @ 300dpi ~ 23 MB







