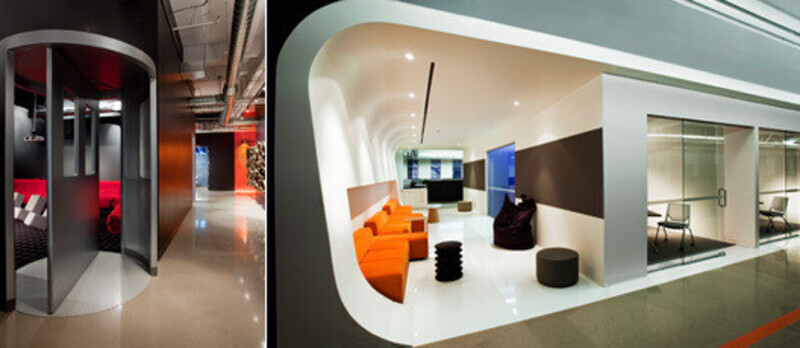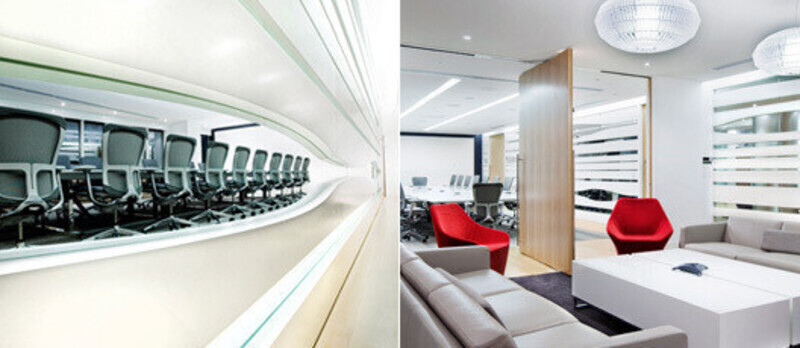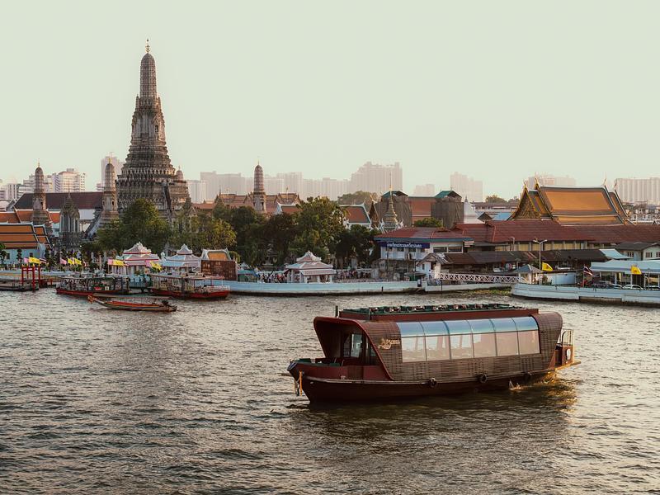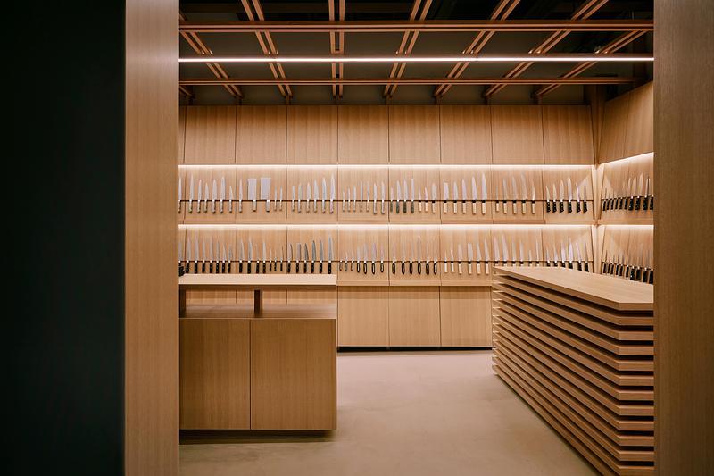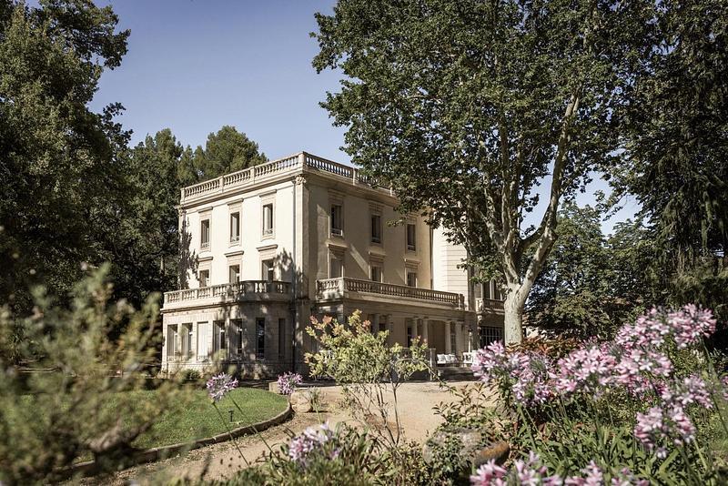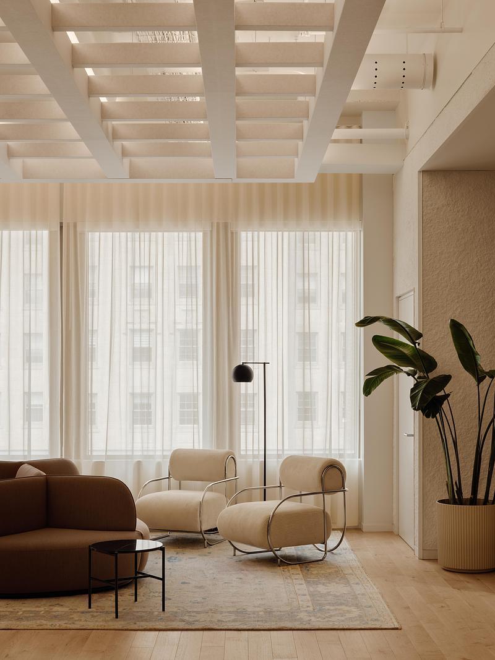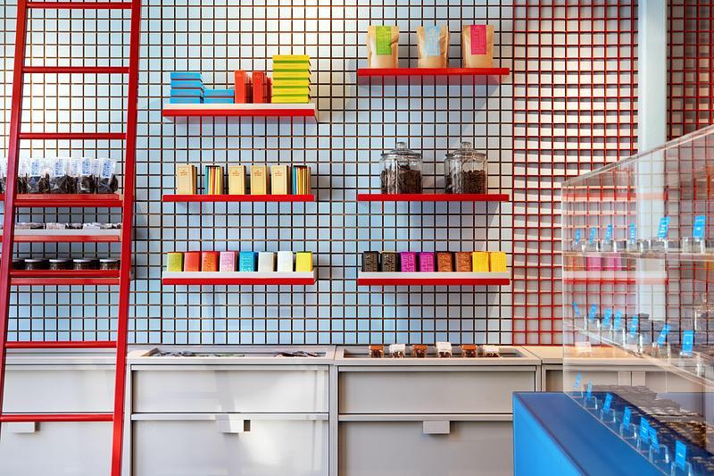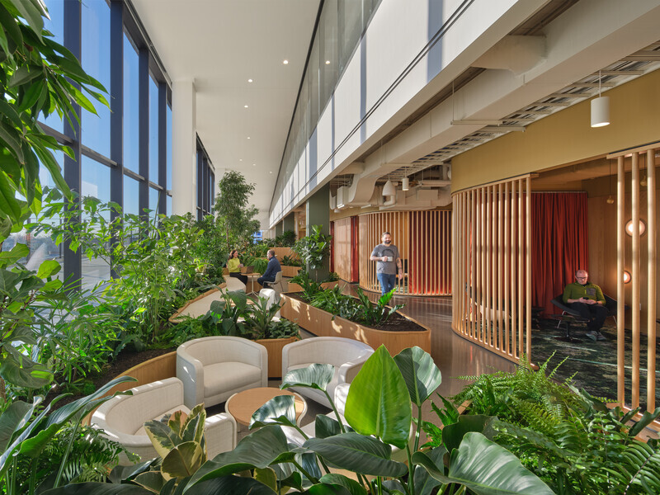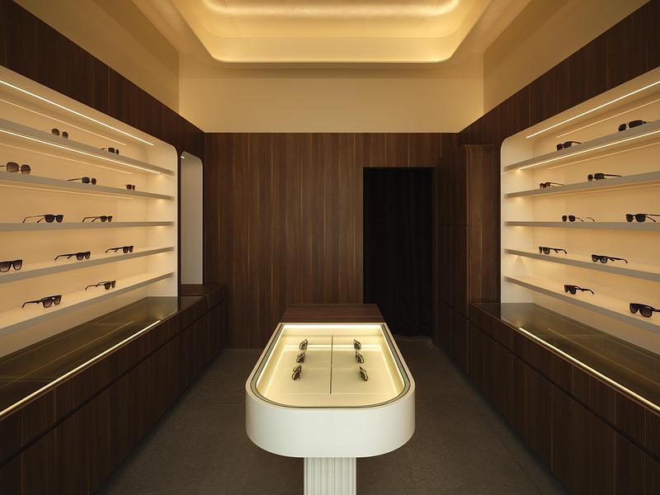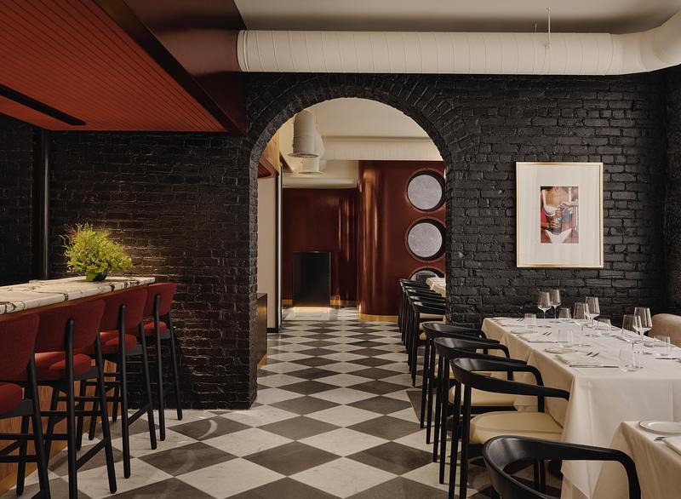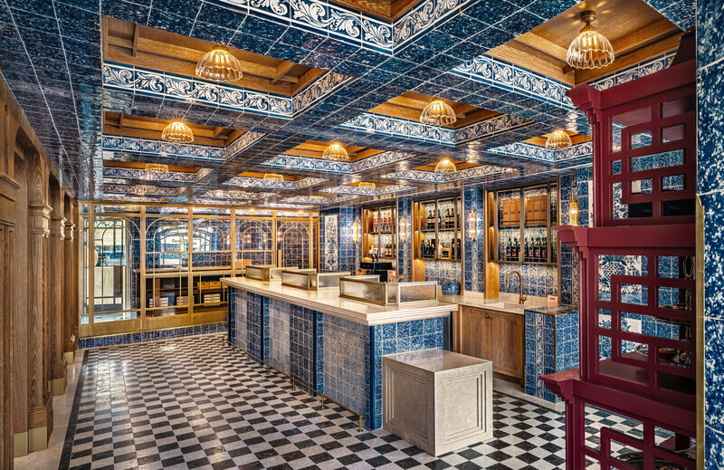
Press Kit | no. 796-01
Heenan Blaikie LLP offices
id+s Design Solutions
The offices of Heenan Blaikie LLP in Toronto, Canada, won the Shaw Contract Group’s 2010 “Design Is…” international award for innovative new spaces category, beating out other 250 entries from 15 countries and designed by the Montreal firm id+s Design Solutions.
HEENAN BLAIKIE
For the Montreal-based design firm, winning the mandate to design the offices of Heenan Blaikie in Toronto against 7 large Toronto firms was a feat in itself.
Heenan Blaikie, one of the most important law firms in Canada, was the first tenant to move, in September 2009, into the new Bay Adelaide Center, a Leed-certified building, taking 125,000 square feet on 5 floors.
Minimalistic finishes and the sprinkling of whimsical elements transform the space into a smart, modern and very approachable business environment without evoking the luxury and pretentiousness law firms are so careful not to convey.
Introducing color, a specific request by the client, by strategically placed “colored” furniture such as the metal credenzas by USM in each conference room, showcases these objects in a museum-like quality. Graphic walls throughout the space create elements of surprise and humour.
This introduction of color in a simplistic manner preserves the neutral palette of finishes and materials that also showcases Heenan Blaikie's very important art collection.
Acoustics, a sensitive issue to lawyers, was dealt with thermally sealed exterior glass sliding doors used for the boardrooms. Designed to seal you from outdoor elements, they serve well as a seal for sound transference. Open or closed, these doors offer transparency, aesthetics and functionality.
“When I wake-up in the morning, I enjoy going to work”. A week after the big move, they were approached by a partner of the firm, who was not implicated in the design process. His words encompass the mission and objectives they set out to implement.
Official name of project: Heenan Blaikie LLP
Location and site: Bay Adelaide Center 333 Bay Street, Suite 2900 Toronto, Ontario
Surface area: 125,000 sq. ft (5 floors)
Date completed: September 2009
Client name: Heenan Blaikie
Interior design firm: Id+s Design Solutions Inc.
Design team: Susie Silveri, Stefania Pasto and Neli Tcherneva
Project Manager/Architect: IBI Group
Electrical Engineer: Mulvey & Banani International
Mechanical Engineer: TMP - The Mitchell Partnership Inc.
Structural Engineer: Halcrow Yolles
Contractor: Govan Brown
Photographer: David Whittaker
For more information
Media contact
-
- Susie Silveri
- ssilveri@ids-design.com
- 514.390.0003 ext. 23
Attachments
Terms and conditions
For immediate release
All photos must be published with proper credit. Please reference v2com as the source whenever possible. We always appreciate receiving PDF copies of your articles.
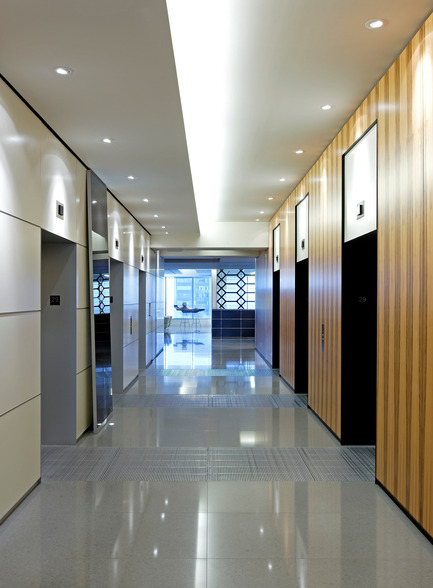
High-resolution image : 12.3 x 16.7 @ 300dpi ~ 53 MB
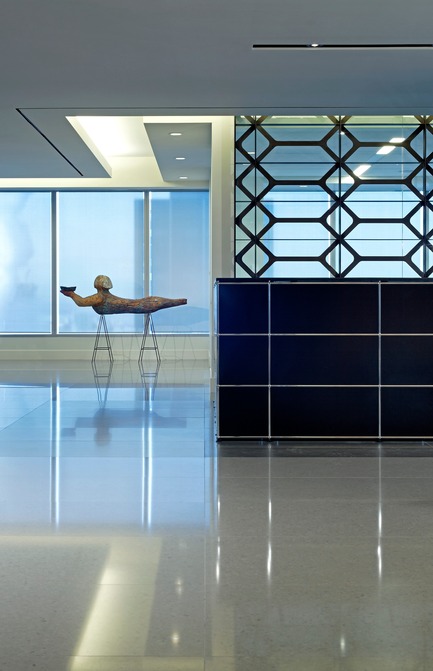
Very High-resolution image : 11.25 x 17.44 @ 300dpi ~ 51 MB
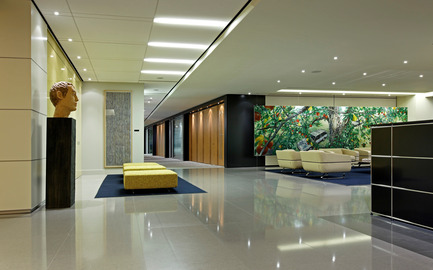
Very High-resolution image : 17.75 x 11.07 @ 300dpi ~ 51 MB
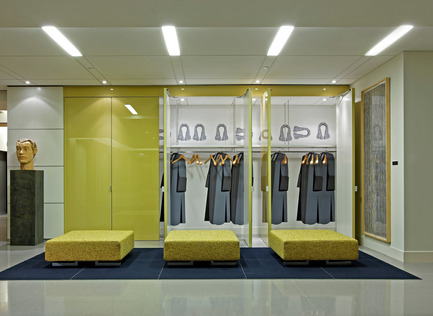
High-resolution image : 12.4 x 9.05 @ 300dpi ~ 29 MB

Medium-resolution image : 8.0 x 6.46 @ 300dpi ~ 13 MB
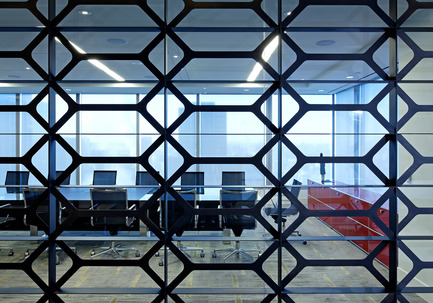
Very High-resolution image : 17.57 x 12.3 @ 300dpi ~ 56 MB
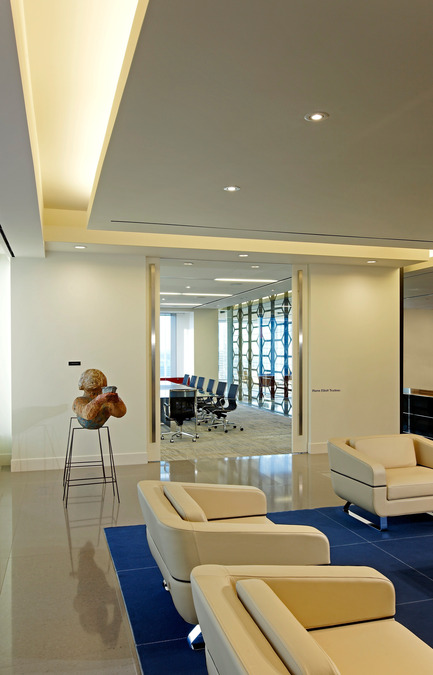
High-resolution image : 10.55 x 16.43 @ 300dpi ~ 45 MB
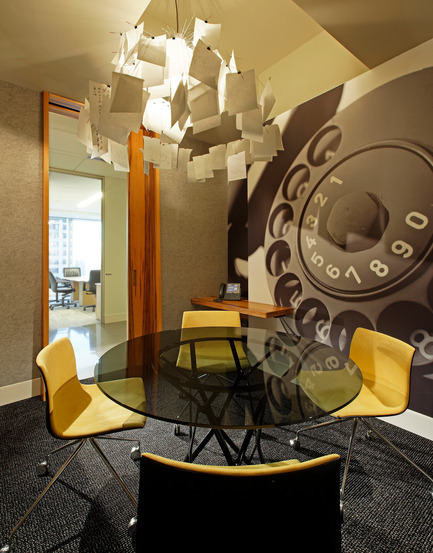
High-resolution image : 12.48 x 15.94 @ 300dpi ~ 51 MB
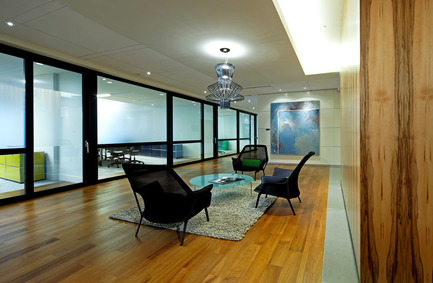
Very High-resolution image : 18.0 x 11.78 @ 300dpi ~ 55 MB
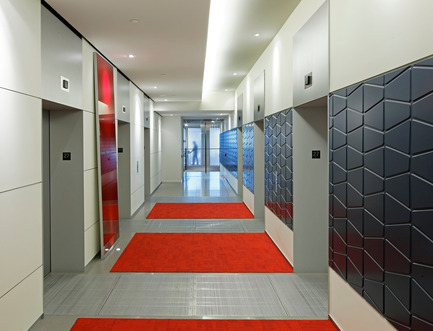
High-resolution image : 16.06 x 12.28 @ 300dpi ~ 51 MB
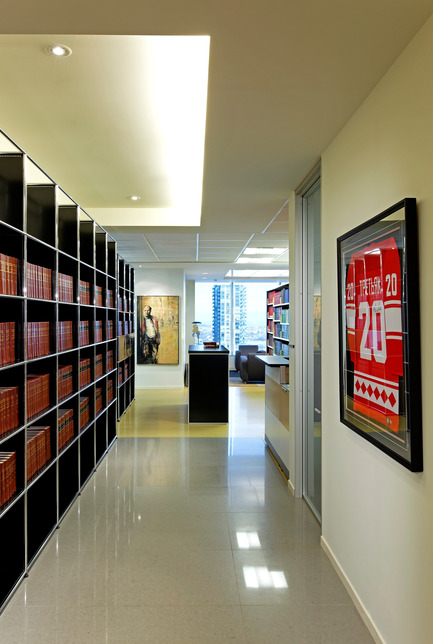
Very High-resolution image : 12.05 x 17.92 @ 300dpi ~ 56 MB
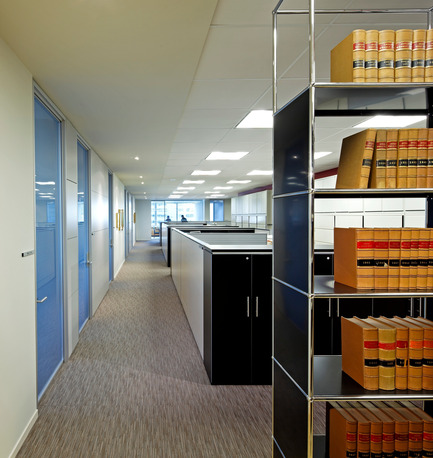
High-resolution image : 12.48 x 13.21 @ 300dpi ~ 42 MB
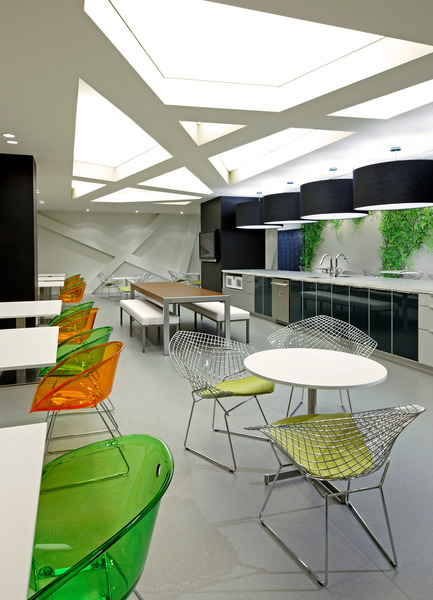
High-resolution image : 9.97 x 13.83 @ 300dpi ~ 36 MB

