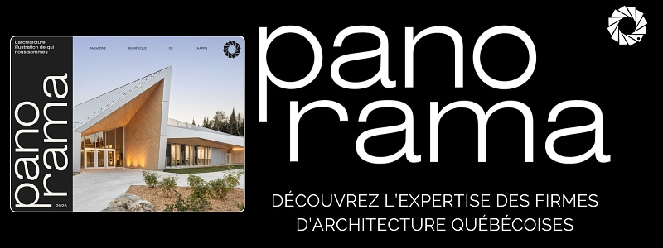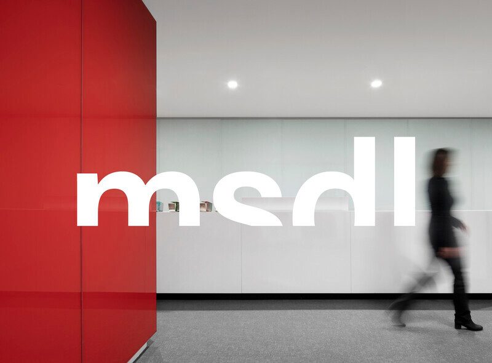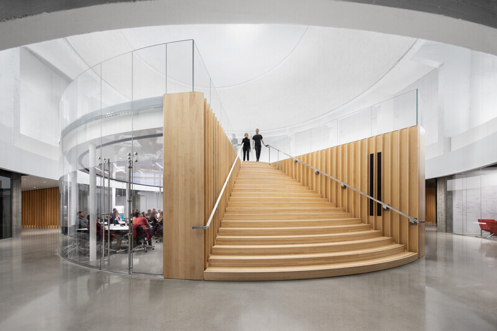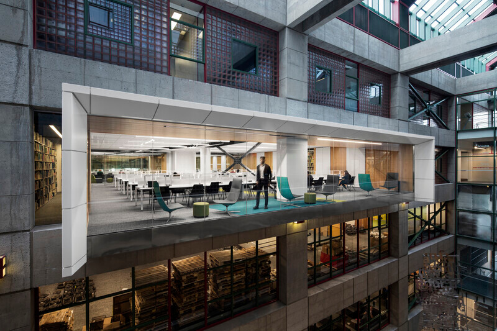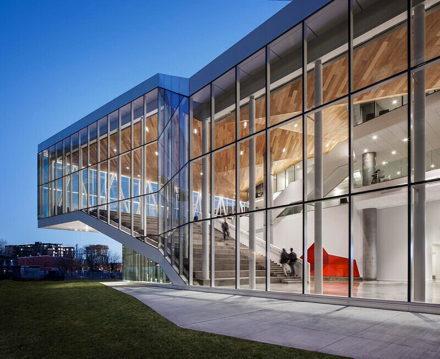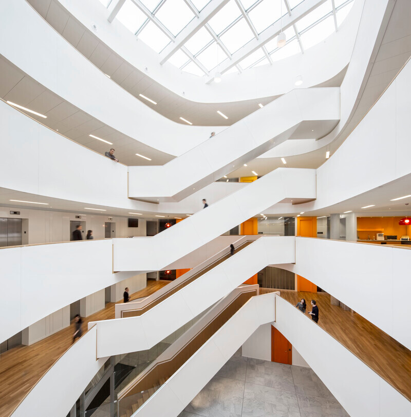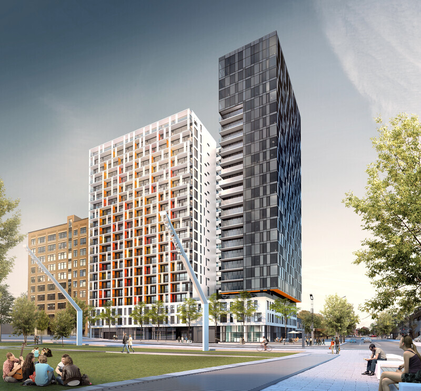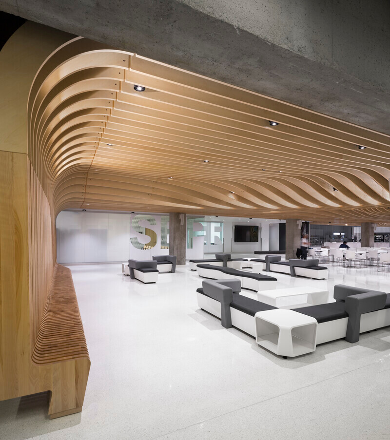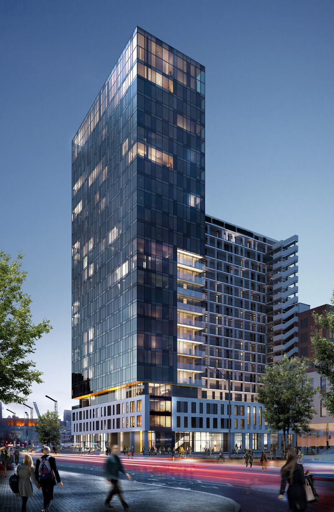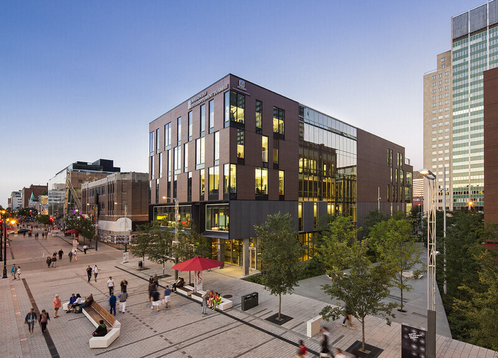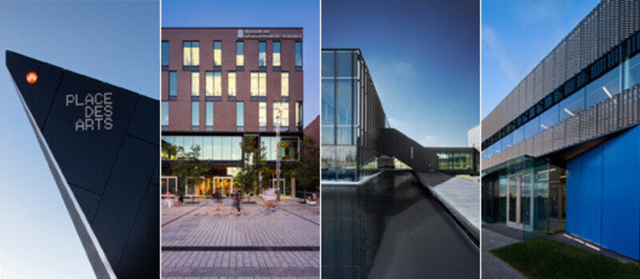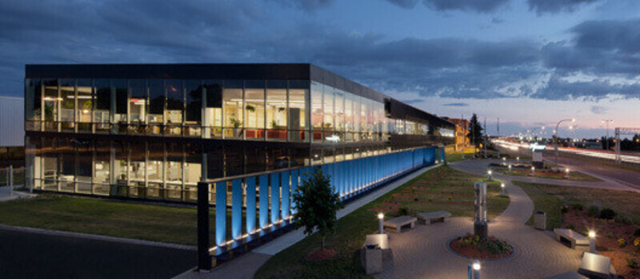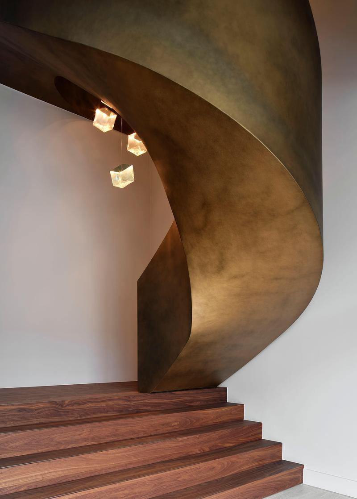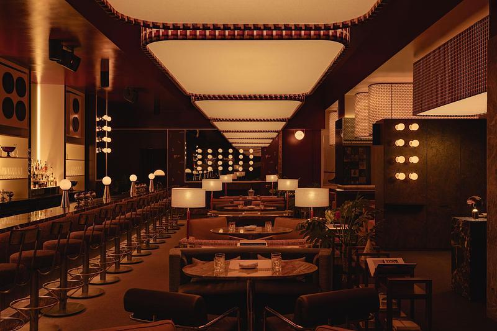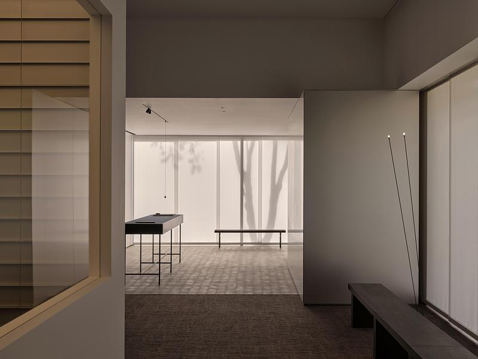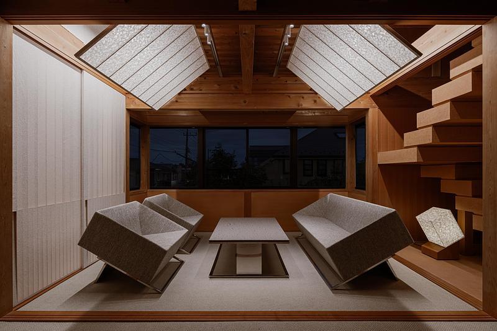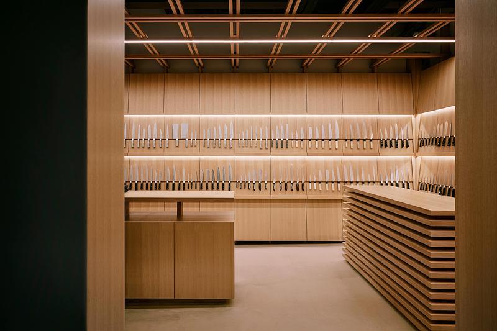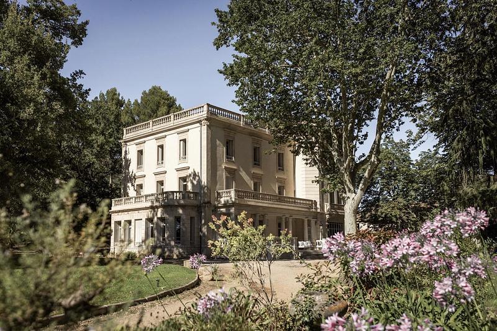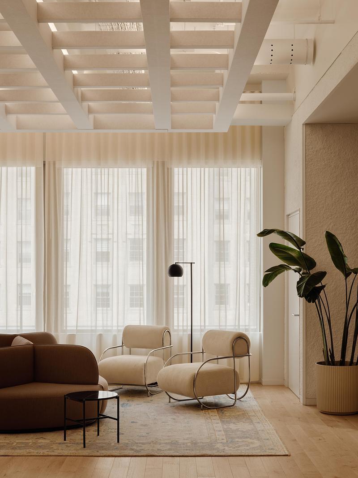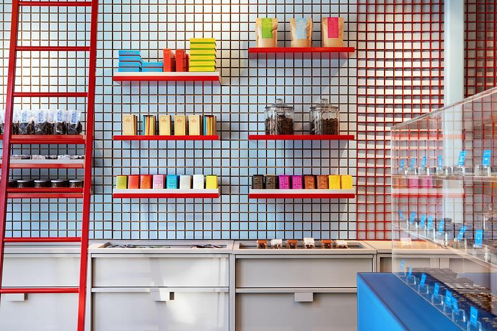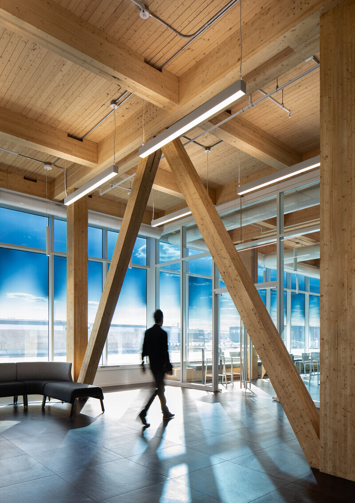
Press Kit | no. 916-19
A High-Performance Data Processing Centre Signed MSDL Architectes
Menkès Shooner Dagenais LeTourneux Architectes
Montreal-based Menkès Shooner Dagenais LeTourneux Architectes presents one of its latest projects, the first milestone of the Q01 campus in Lévis, Quebec. This project by Quebec-based QScale, whose mission is to design world-class computer processing centres that are part of a sustainable development approach, houses high-performance infrastructure designed to meet the technological needs associated with the deployment of artificial intelligence.
In addition to high-density server rooms and related facilities, the QScale campus includes an energy recovery and waste heat recovery system that could, for example, meet the needs of an adjacent agricultural greenhouse project. This first building, with a surface area of 24,280 m2, also includes the company's head office in a five-storey section of the building, featuring an exposed timber structure.
Shared vision and a sustainable approach
The project team succeeded in realizing the client's vision of an exemplary project in terms of sustainable development, carbon footprint reduction, and the use of local resources and products. The desire to give the site a Quebec identity, and the dominance of Quebec expertise within the project team, provided the impetus for the development of a unique architectural signature. To that end, the wood structure of the head office section is visible from the moment one enters the site, and is apparent from almost everywhere, thanks to the glass curtain wall design and open-plan office layout. The result is a totally unusual architecture for a computer processing centre.
Collaboration and consultation were at the heart of the construction process, both in the choice of materials and practices, and contributed to achieving the objective of using wood structurally and making it visible. Thus, architects, engineers, suppliers, and contractors, all guided by the client's vision and firm commitment to the extensive use of wood, proposed innovative solutions that departed from standard practices, and together developed the best strategies for implementation.
For example, the main beams were cantilevered beyond the columns to allow for a peripheral circulation area; the curtain wall in this part of the building is glazed with electrochromic glass, adapting throughout the day according to light, glare, and energy use. In addition, close coordination between the architects and engineers ensured the harmonious integration of all visible electromechanical elements into the wood frame. Their rhythmic positioning, the choice of a uniform white colour, and exceptional quality control of the implementation have resulted in a warm, pure office environment that enhances the wood structure.
Architecture
Partner in charge, Project Manager and Lead Architectural Designer: Thu-Nhon Luu
Architectural Designer: Matthew Fielding
Team : Brigitte Boudreau, Mehand Aziz, Annie-Pier Beaulieu-Bastien, Luiz Crepaldi, Katia Dubreuil, Amr Hassan, Claude Labbé, Louis Laperrière, Maryam Mansi, Pierre-Alexandre Mireault, Jonathan Ponce-Rios, Julien Porchet, Nils Rabota, Bahareh Raissy, Gaétan Roy, Sarah Vaillancourt, Jean Benoît Viau
Structural Engineering: L2C
Wood product suppliers Structure: Nordic Structures
Contractor: Construction Dinamo
Other collaborator: Association des maîtres couvreurs du Québec
About MSDL Architectes
Since 1994, Menkès Shooner Dagenais LeTourneux Architectes has placed people at the heart of the projects it designs, creating innovative architecture with a focus on sustainable development and the longevity of the built environment. Over the years, the team has worked to create exceptional living environments in the institutional, residential, commercial, cultural, and corporate sectors. The firm has forged a reputation for excellence in architectural design and has a proven track record in delivering complex projects of all sizes.
On numerous occasions, the firm has received some of the most prestigious architectural awards, highlighting the know-how and talent of its team. The firm has been entrusted with a wide variety of mandates by renowned Canadian and international institutions and companies, including National Bank of Canada, Brivia, Casino de Montréal, CHUM, CHU Sainte-Justine, École de technologie supérieure (ÉTS), EY, Ericsson, Ivanhoé Cambridge, Pfizer, Société québécoise des infrastructures (SQI), Université du Québec, Concordia University, McGill University, and many others. The firm's projects include many of Montreal's landmark buildings, including the Cité du multimédia Phase 8, the Maison du développement durable, the CRCHUM, Maison Manuvie, YUL centre-ville, and the Science Complex - MIL Campus of the Université de Montréal.
Stay up to date on the latest MSDL Architecture news and content by following them on Instagram, LinkedIn, and Facebook
For media inquiries: Jacinthe Barabé, Communications Coordinator,
About QScale
QScale develops environmentally responsible computing centers that are specifically designed for high-performance computing, supercomputing, and machine learning. The company’s Quebec City area campus (QScale Q01) is the first colocation facility in Canada to receive the OCP Ready™ recognition, attesting to its energy efficiency and scalability. QScale's technology infrastructure helps meet the growing computing needs of global companies, while also enabling them to achieve their ESG objectives.
Stay up to date on the latest QScale news and content by following them on LinkedIn, Twitter, and Facebook.
For media inquiries: Antoinette Thibeault, media@qscale.com
QScale is a trademark of Fonds QScale S.E.C.
For more information
Media contact
-
MSDL Architectes
-
Jacinthe Barabé, Communications Coordinator
- jacinthe.barabe@msdl.ca
-
514 866 7291 (255)
Attachments
Terms and conditions
For immediate release
All photos must be published with proper credit. Please reference v2com as the source whenever possible. We always appreciate receiving PDF copies of your articles.
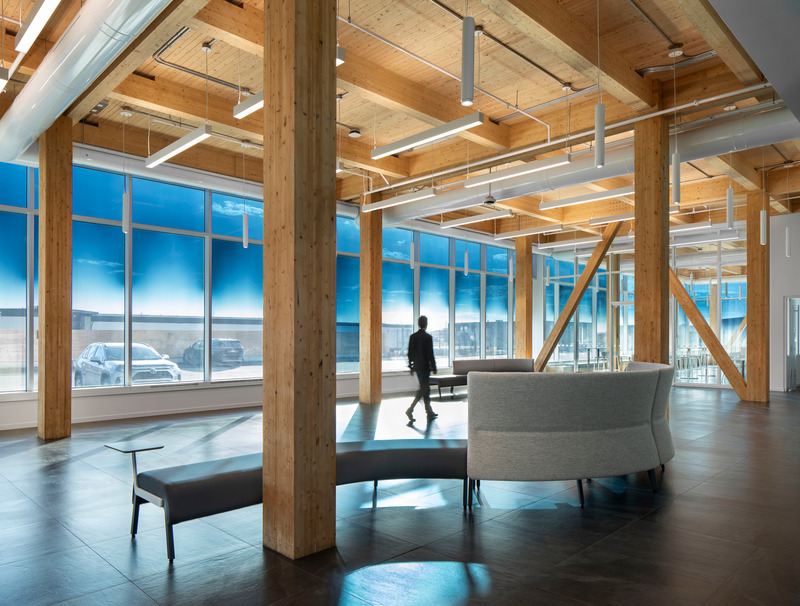
Very High-resolution image : 21.58 x 16.36 @ 300dpi ~ 3.2 MB
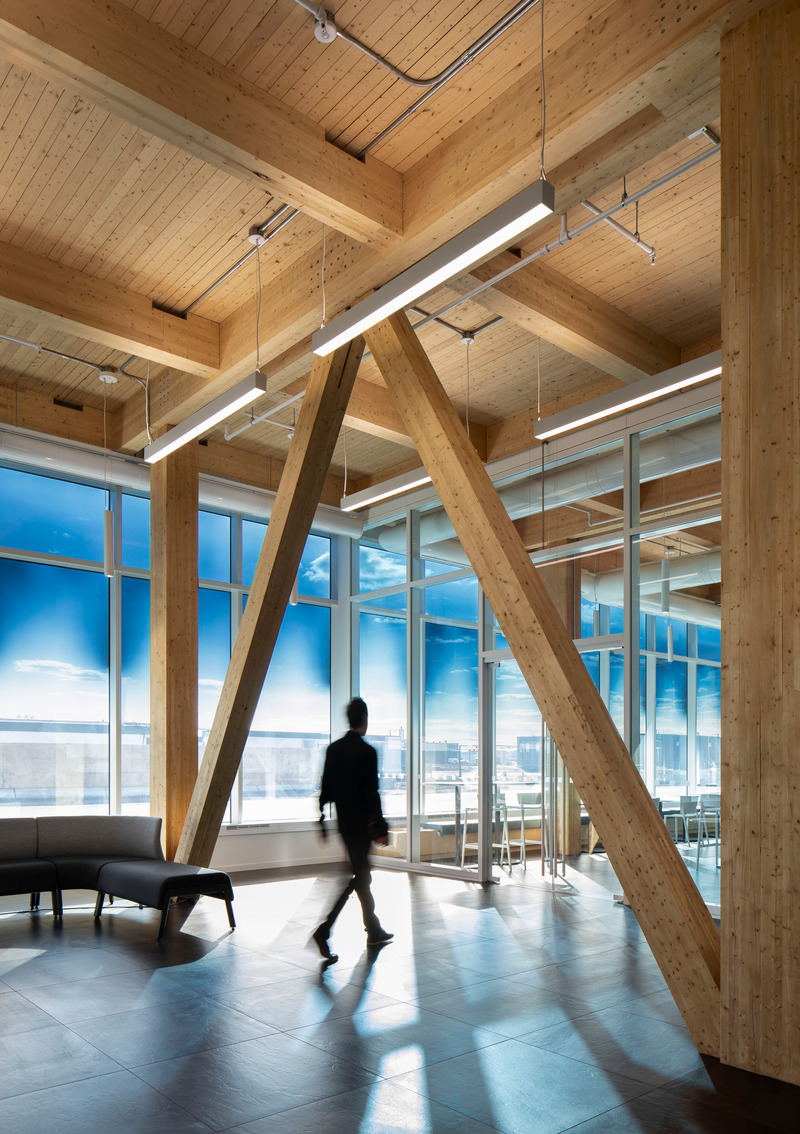
Very High-resolution image : 14.7 x 20.83 @ 300dpi ~ 2.7 MB
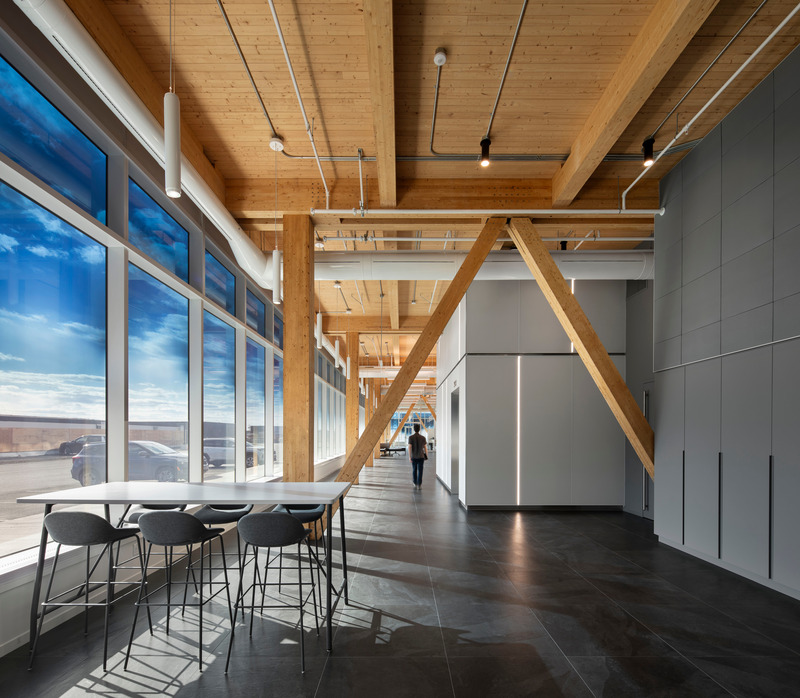
Very High-resolution image : 22.4 x 19.55 @ 300dpi ~ 3.2 MB
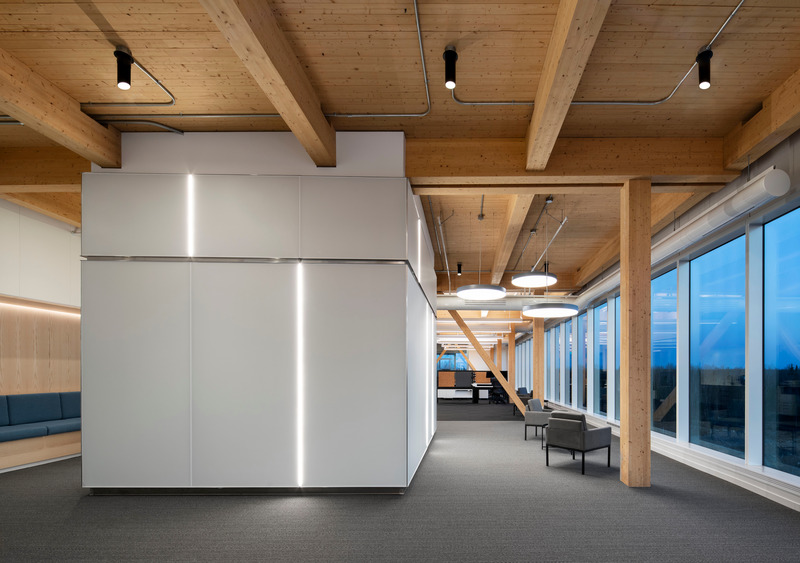
Very High-resolution image : 22.8 x 16.05 @ 300dpi ~ 3.2 MB
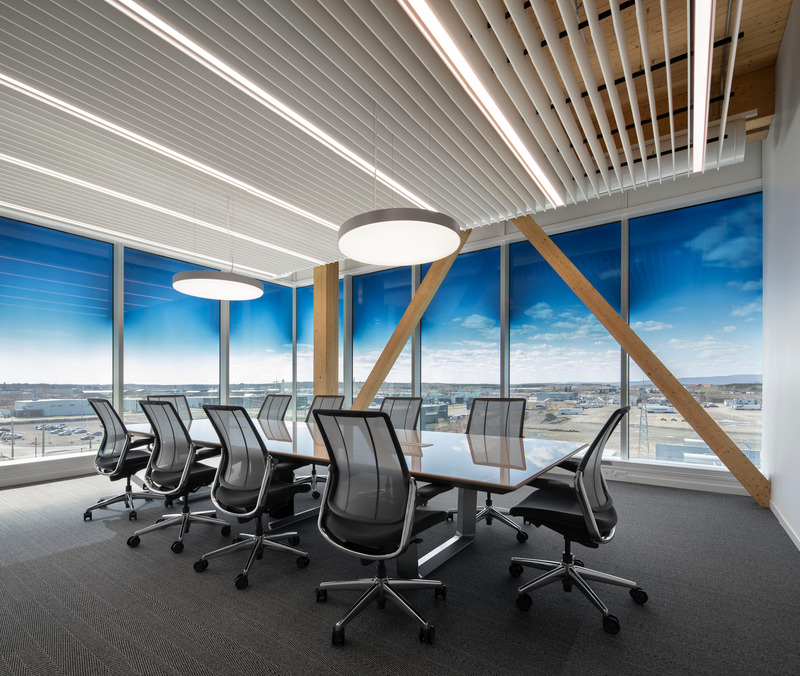
Very High-resolution image : 21.23 x 17.95 @ 300dpi ~ 4 MB
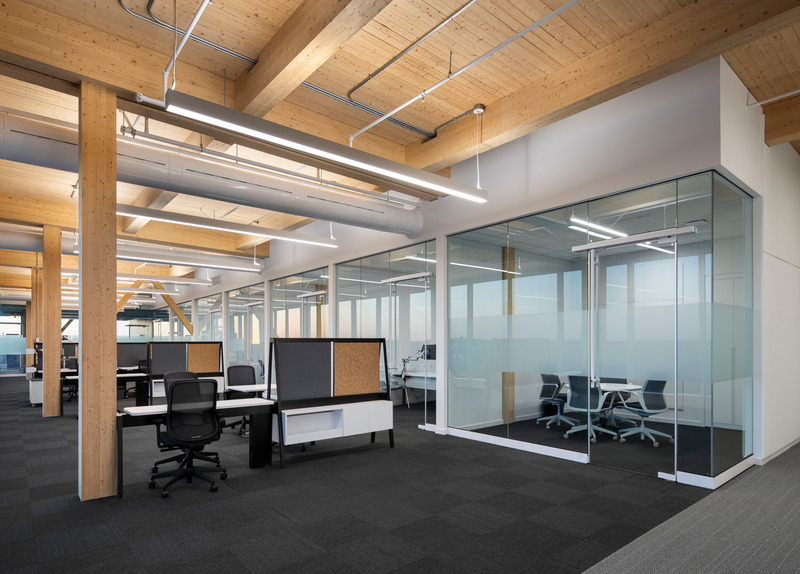
Very High-resolution image : 18.75 x 13.46 @ 300dpi ~ 2.3 MB
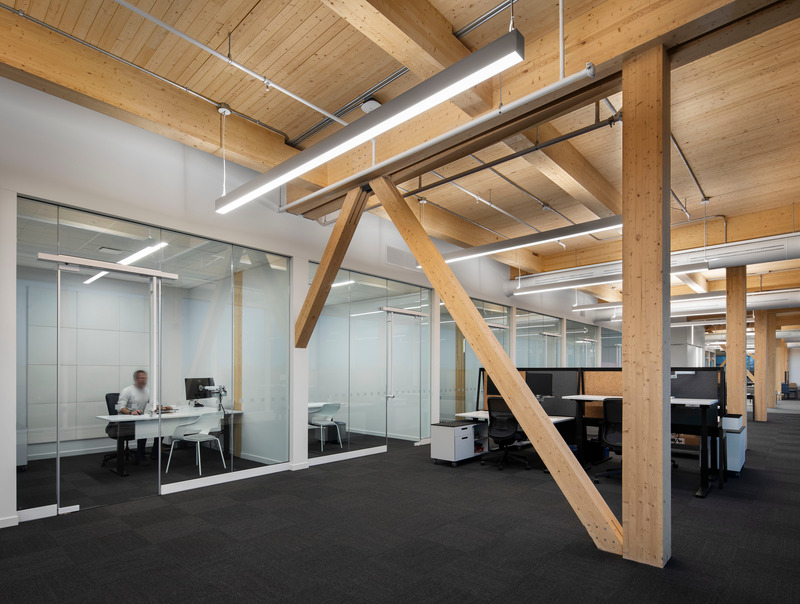
Very High-resolution image : 19.76 x 14.93 @ 300dpi ~ 2.5 MB
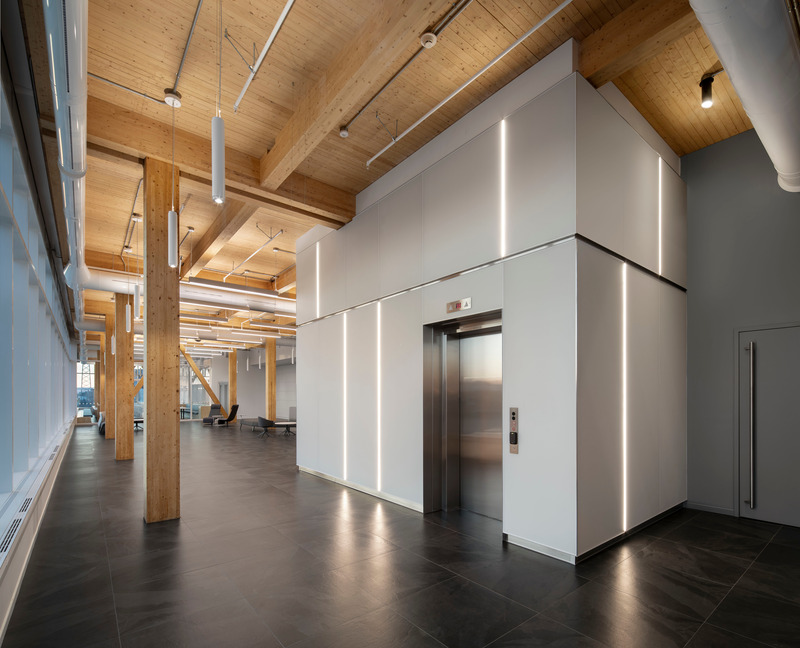
Very High-resolution image : 21.96 x 17.78 @ 300dpi ~ 2.6 MB
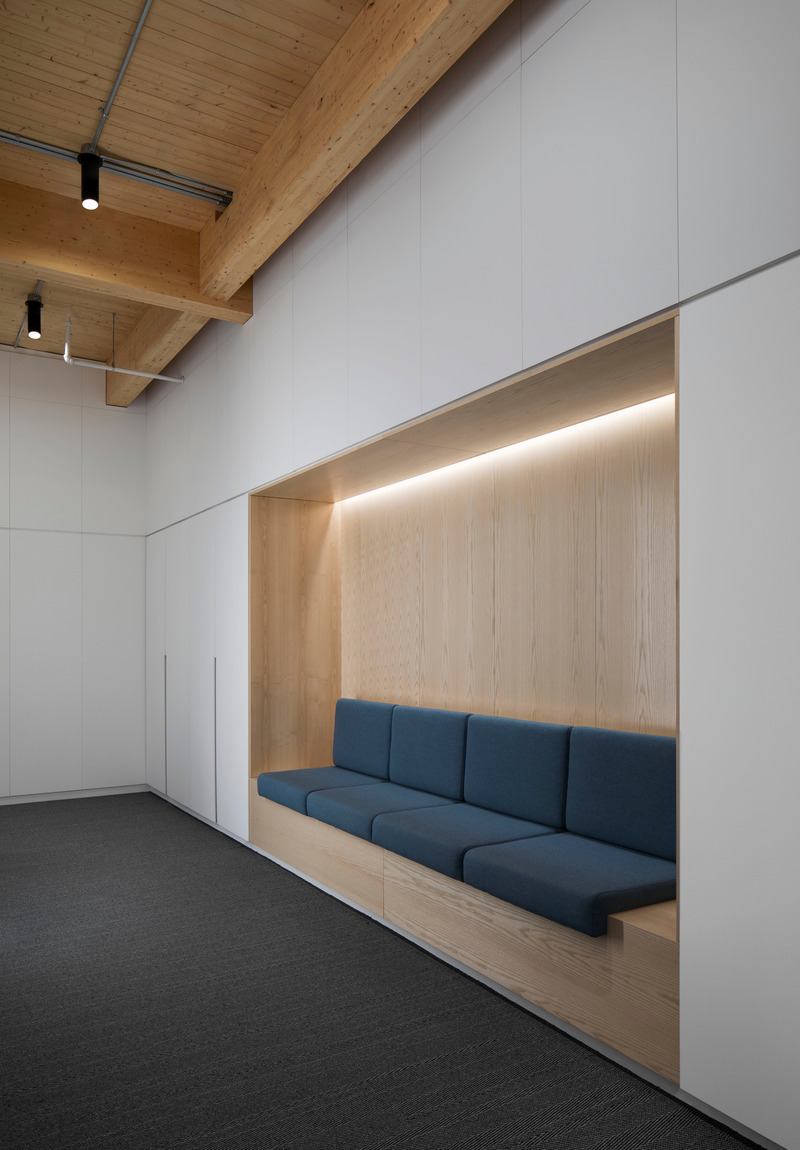
Very High-resolution image : 14.93 x 21.47 @ 300dpi ~ 2.4 MB
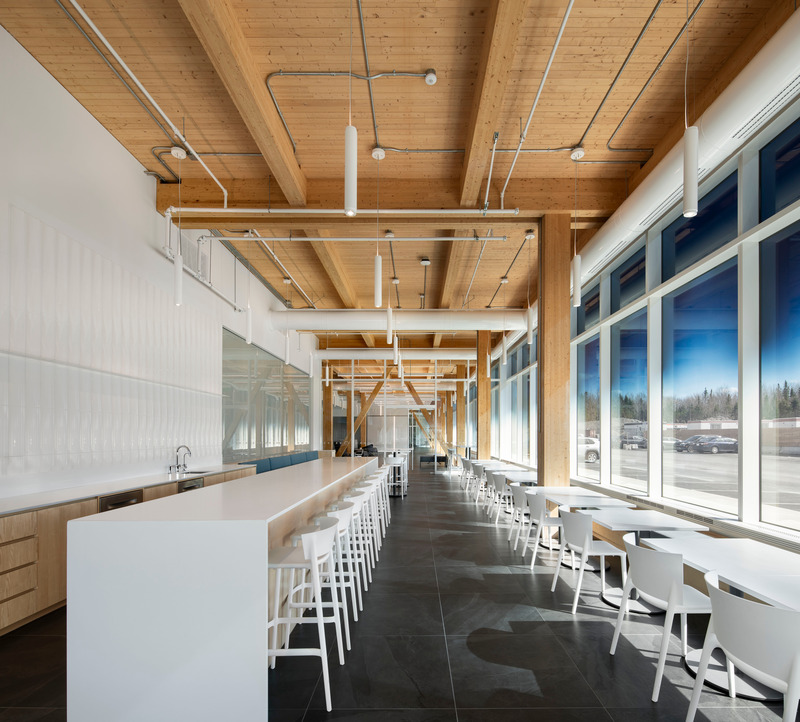
Very High-resolution image : 21.53 x 19.42 @ 300dpi ~ 3 MB
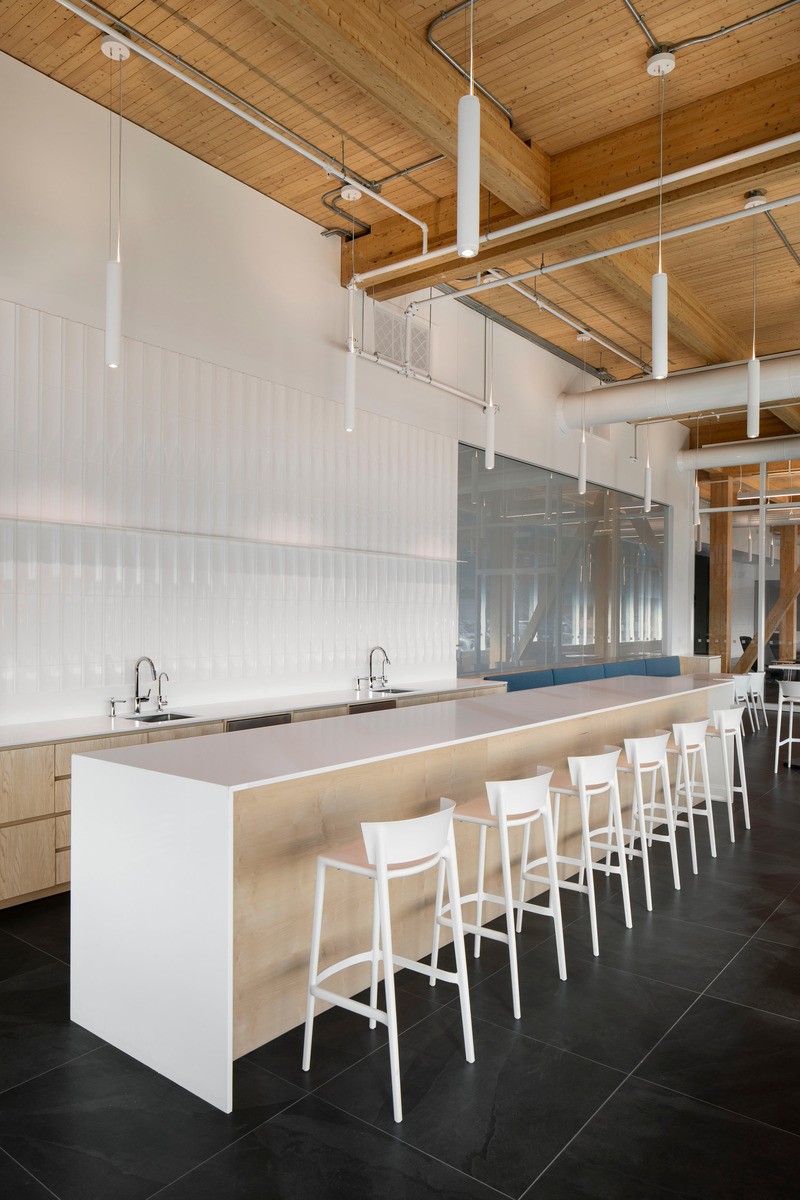
Very High-resolution image : 14.93 x 22.4 @ 300dpi ~ 2.3 MB
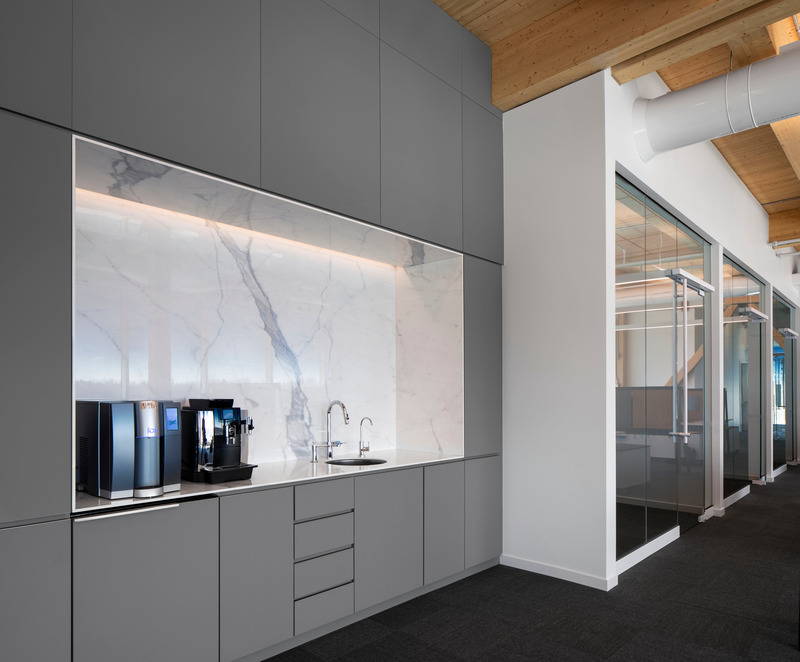
Very High-resolution image : 22.4 x 18.54 @ 300dpi ~ 2.3 MB
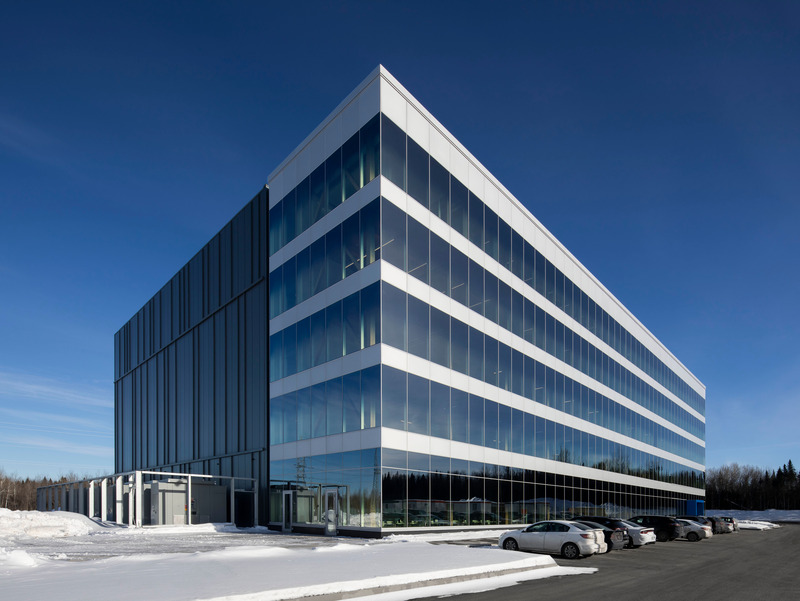
Very High-resolution image : 19.68 x 14.78 @ 300dpi ~ 1.9 MB

