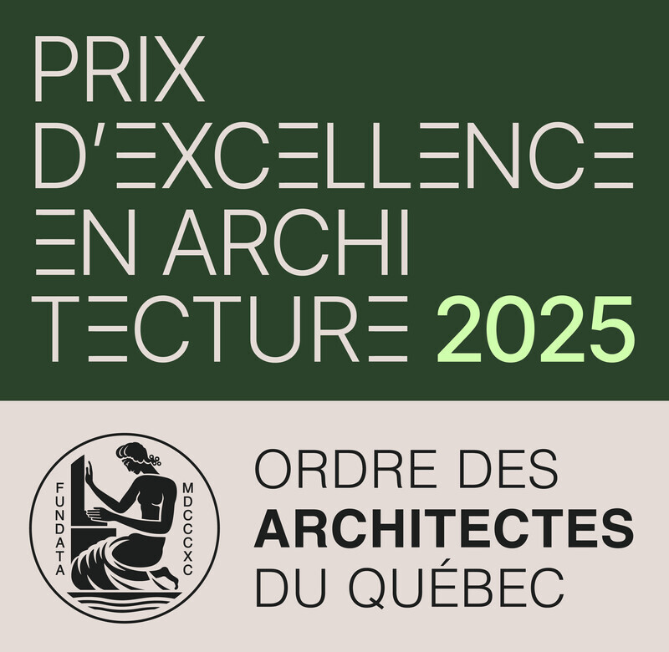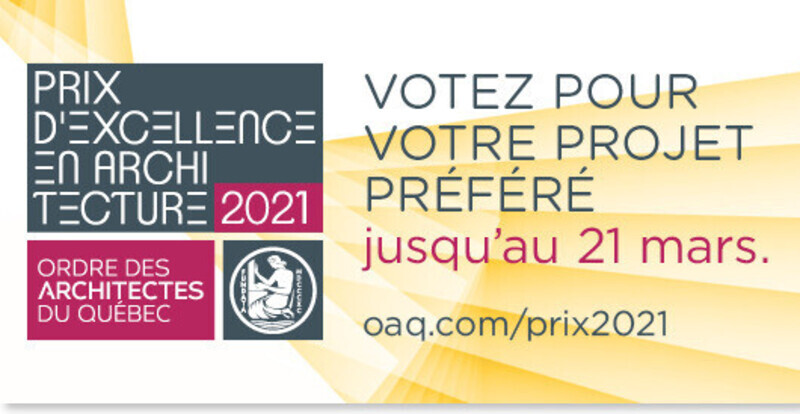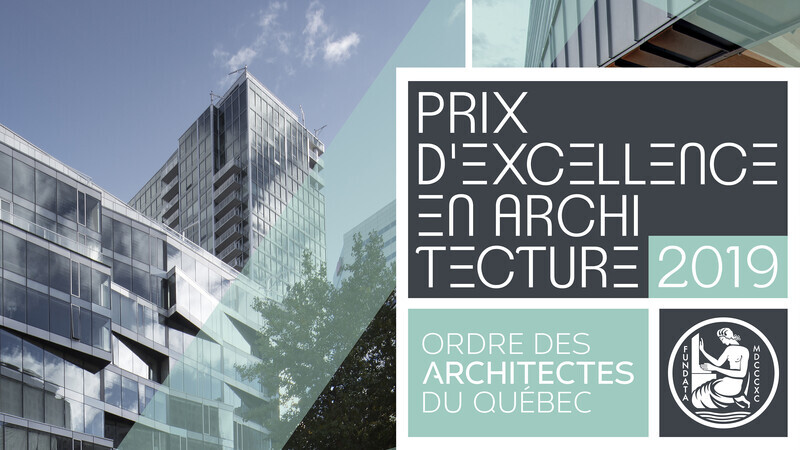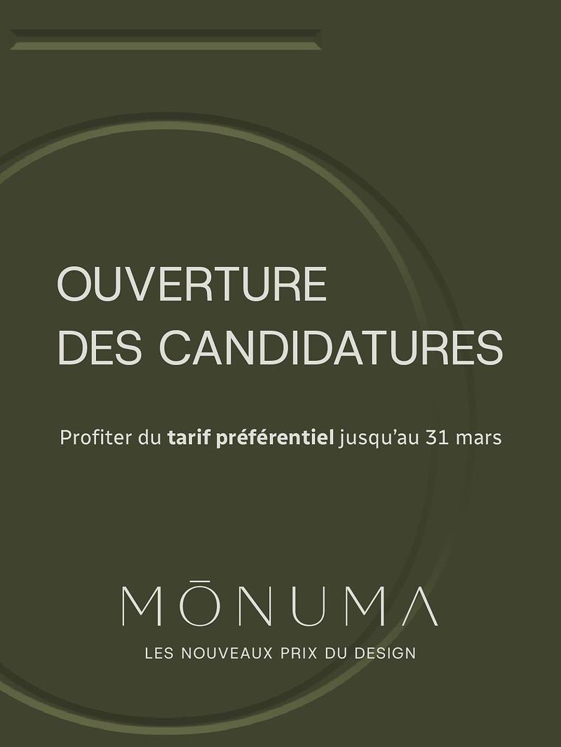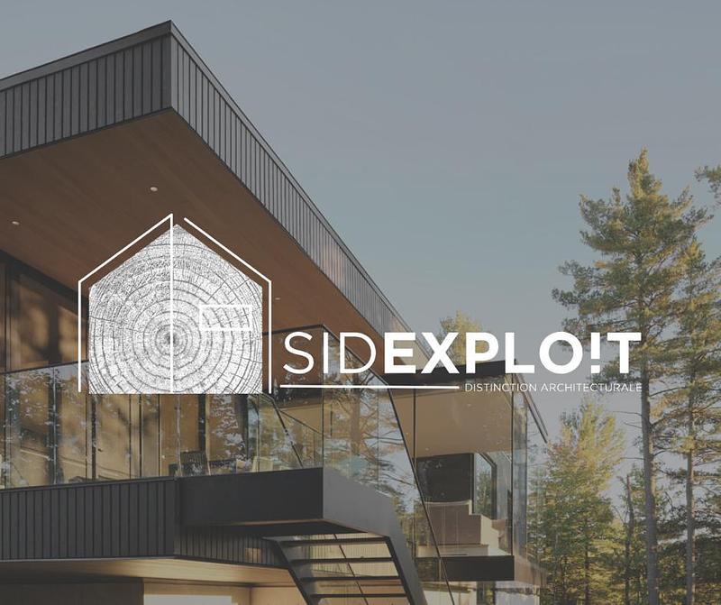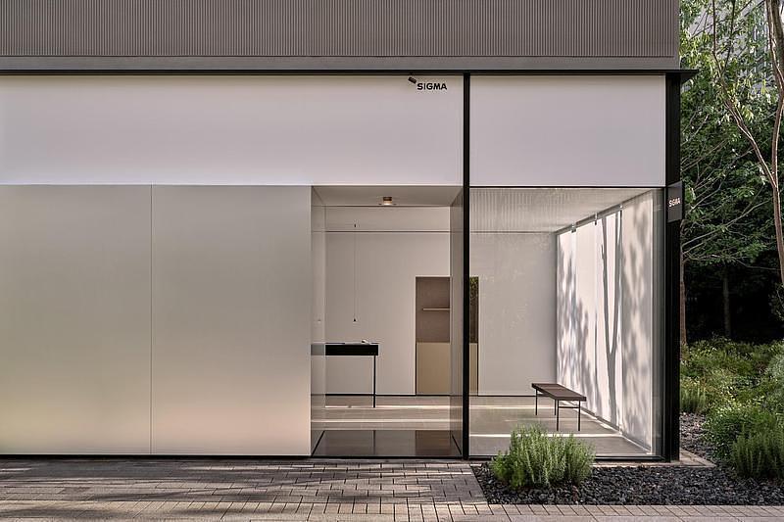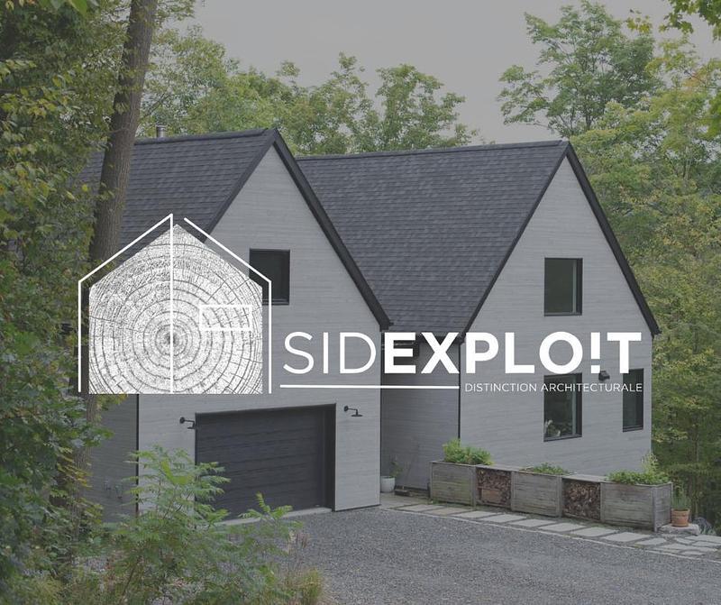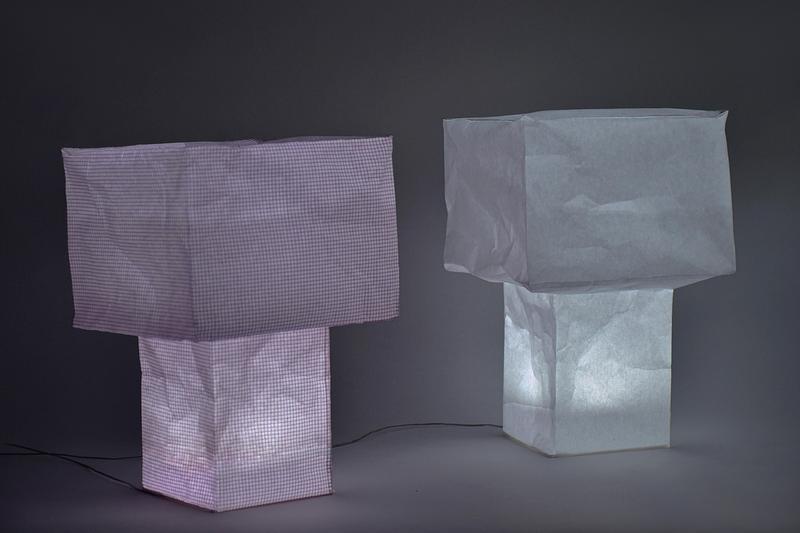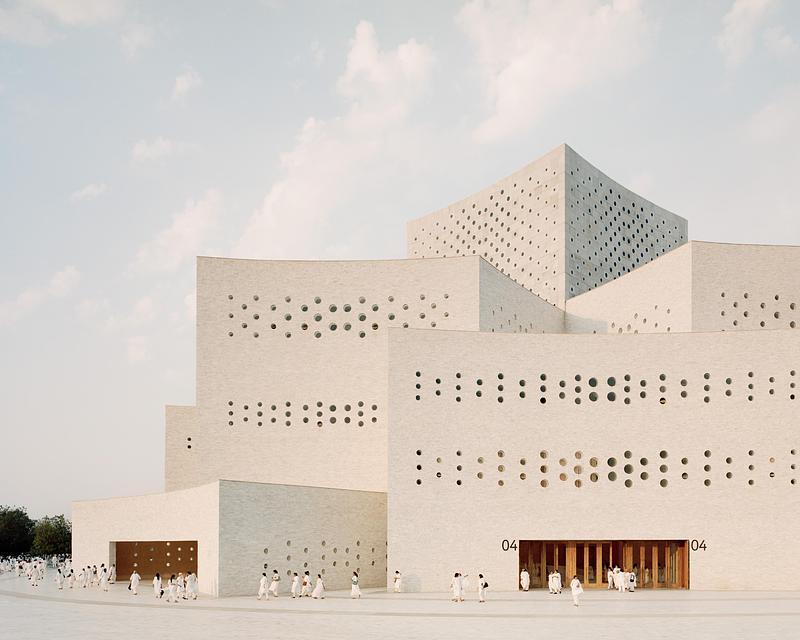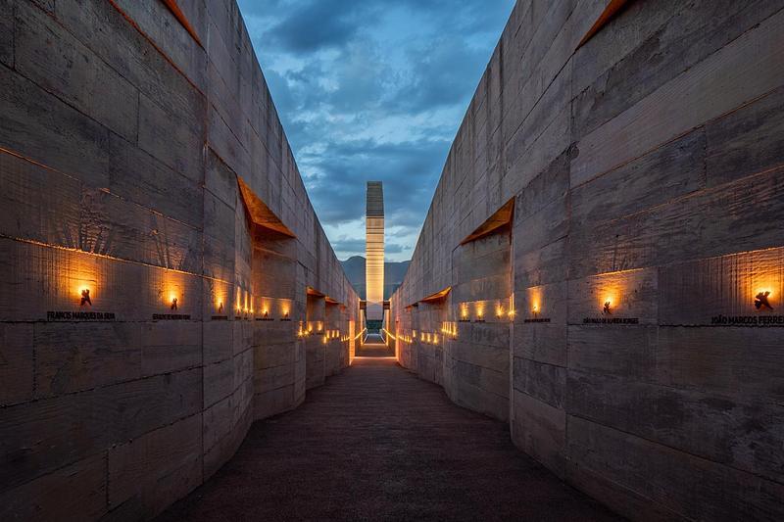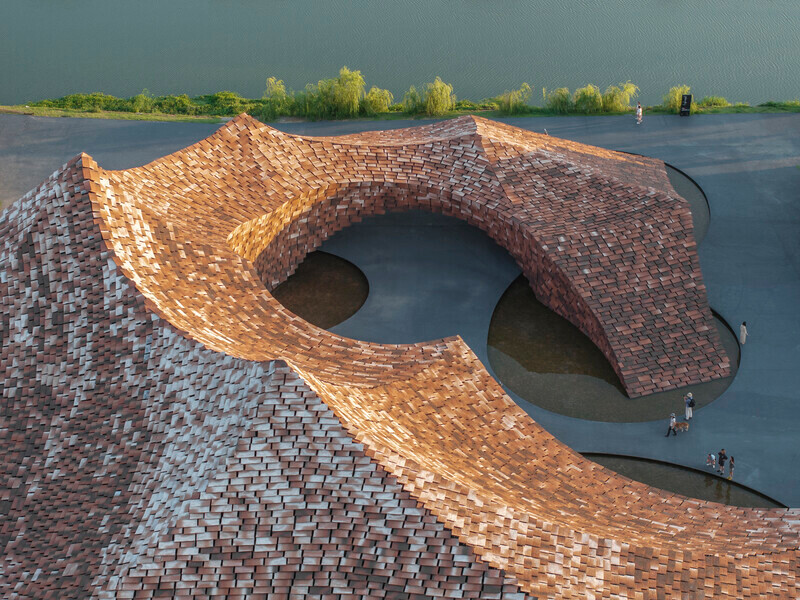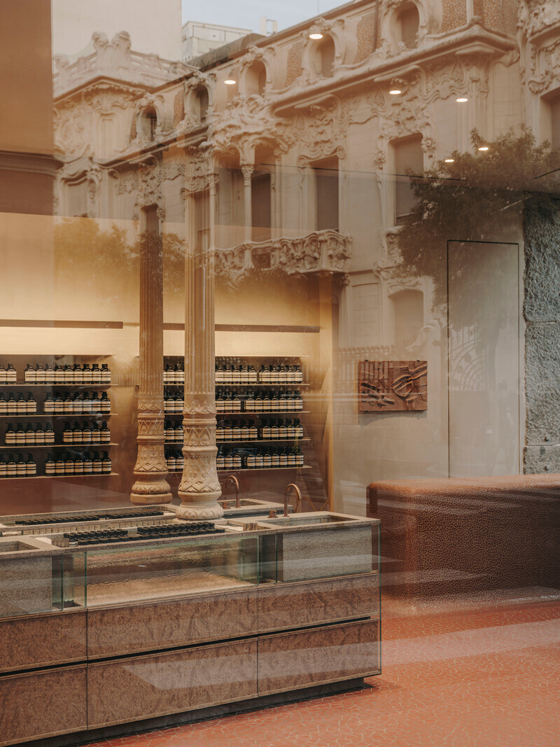
Press Kit | no. 774-12
The Ordre des architectes du Québec unveils the winners of its 2020 Prix d’excellence en architecture
Ordre des architectes du Québec (OAQ)
The Ordre des architectes du Québec (OAQ) unveiled yesterday the winners of its awards of excellence and distinctions for 2020. This year’s Prix d’excellence en architecture were announced online, during a live, interactive gathering.
A total of 15 projects were recognized from among 73 entries received. This year’s Grand Prix d’excellence went to the Espace Paddock, designed by Les architectes FABG. The project, on the site of the Circuit Gilles-Villeneuve racetrack in Montréal’s Parc Jean-Drapeau, also received the Ordre’s mention for Innovation.
The jury was chaired by French architect Dominique Jakob (Agence Jakob+MacFarlane) and comprised actress Anne-Marie Cadieux as well as architects Dominique St-Gelais (St-Gelais Montminy & Associés architectes) and Jean-Maxime Labrecque.
For more information about this year’s winners, visit the Ordre’s Prix d’excellence web page (in French): www.oaq.com/prix.
About the Ordre des architectes du Québec Prix d'excellence en architecture
Awarded since 1978, the Prix d’excellence en architecture serve to highlight exemplary architectural achievements by Québec architects as well as raise public awareness of architectural quality and the role of architects.
For more information
Media contact
- Ordre des architectes du Québec
- Geneviève King-Ruel
- gkingruel@oaq.com
- 514 582-9692
Attachments
Terms and conditions
For immediate release
All photos must be published with proper credit. Please reference v2com as the source whenever possible. We always appreciate receiving PDF copies of your articles.

Grand prix d’excellence and Special Mention, Innovation
Project: Espace Paddock
Design: Les architectes FABG
Client: Société du parc Jean-Drapeau
High-resolution image : 11.18 x 12.2 @ 300dpi ~ 1.4 MB
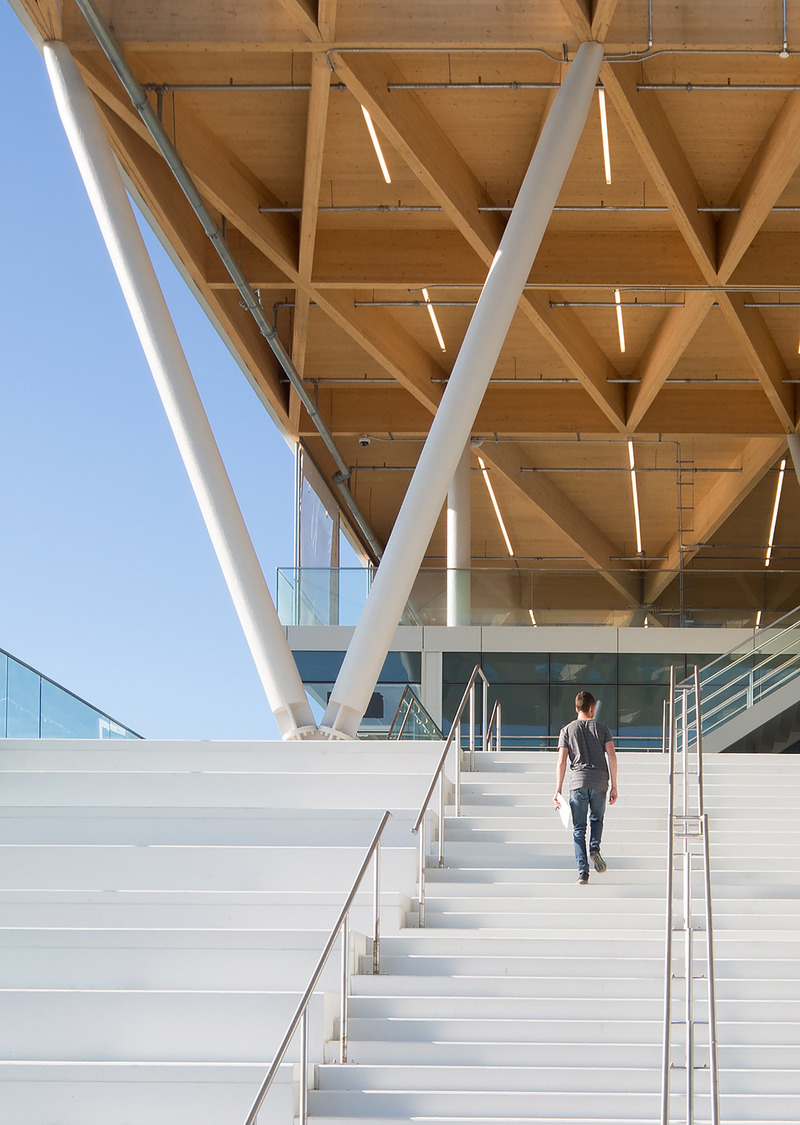
Grand prix d’excellence and Special Mention, Innovation
Project: Espace Paddock
Design: Les architectes FABG
Client: Société du parc Jean-Drapeau
Medium-resolution image : 6.16 x 8.67 @ 300dpi ~ 1.9 MB
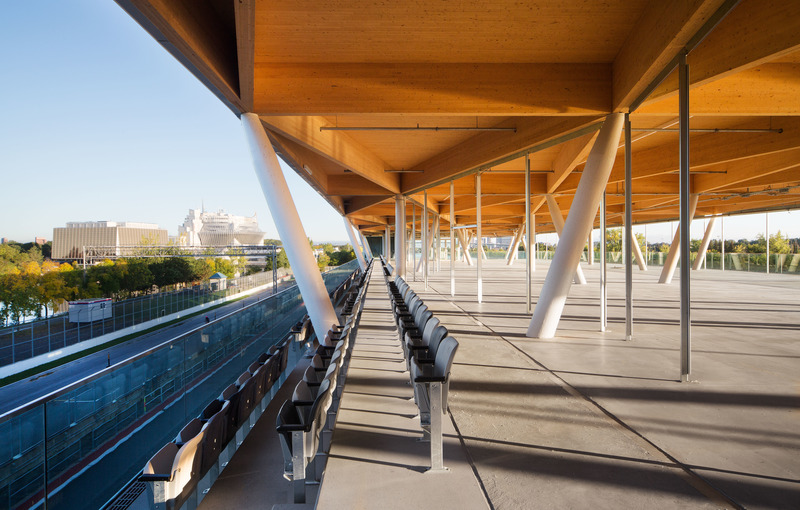
Grand prix d’excellence and Special Mention, Innovation
Project: Espace Paddock
Design: Les architectes FABG
Client: Société du parc Jean-Drapeau
Very High-resolution image : 19.2 x 12.23 @ 300dpi ~ 3.3 MB
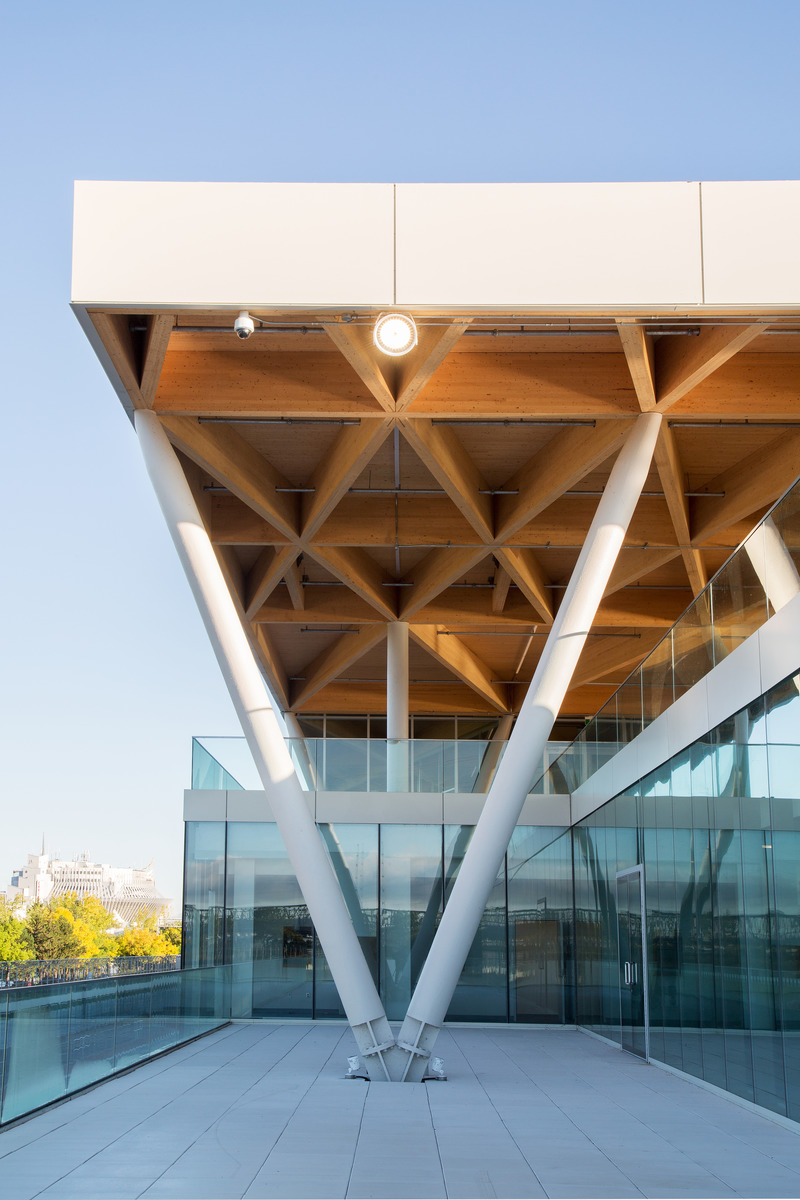
Grand prix d’excellence and Special Mention, Innovation
Project: Espace Paddock
Design: Les architectes FABG
Client: Société du parc Jean-Drapeau
Very High-resolution image : 12.8 x 19.2 @ 300dpi ~ 4 MB
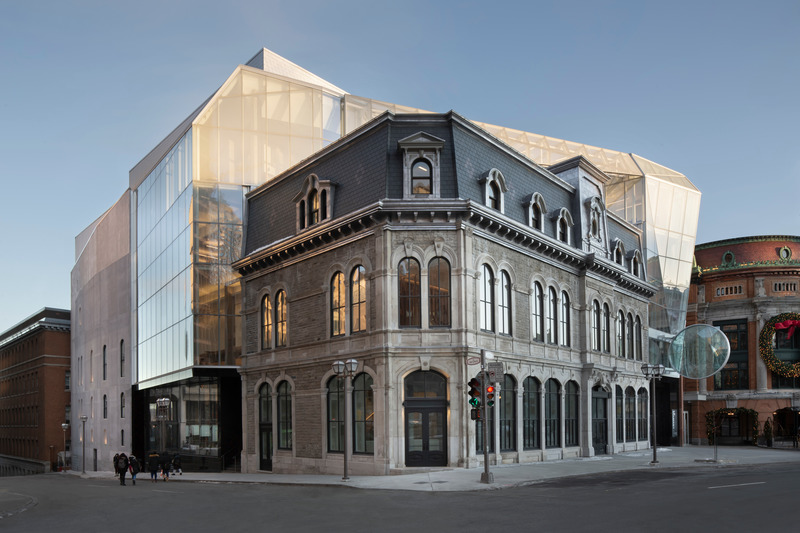
Cultural Building
Project: Le Diamant
Design: Coarchitecture / in situ atelier d’architecture / Jacques Plante architecte
Client: Robert Lepage
Very High-resolution image : 19.13 x 12.75 @ 300dpi ~ 6.9 MB

Cultural Building
Project: Le Diamant
Design: Coarchitecture / in situ atelier d’architecture / Jacques Plante architecte
Client: Robert Lepage
Very High-resolution image : 16.67 x 18.68 @ 300dpi ~ 6.5 MB
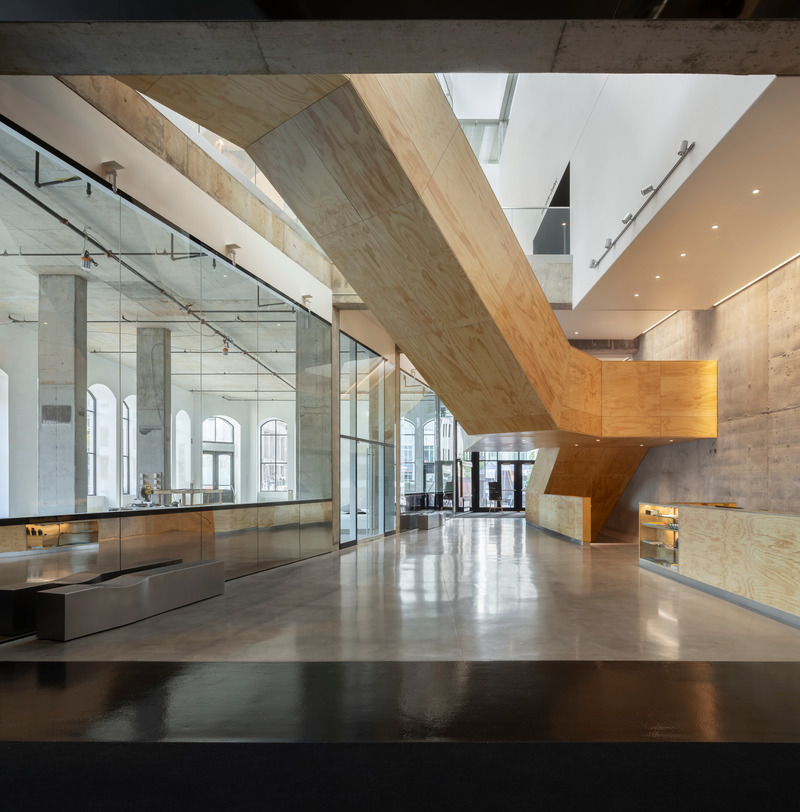
Cultural Building
Project: Le Diamant
Design: Coarchitecture / in situ atelier d’architecture / Jacques Plante architecte
Client: Robert Lepage
Very High-resolution image : 19.08 x 19.37 @ 300dpi ~ 8.5 MB
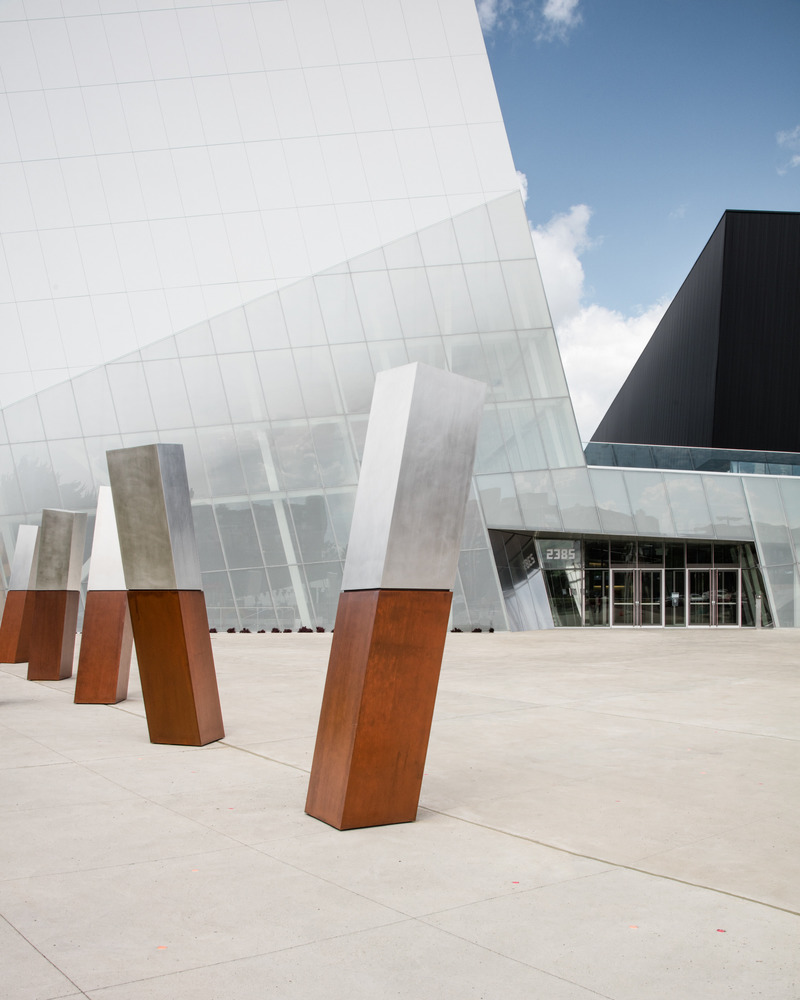
Public Institutional Building
Project: Saint-Laurent Sports Complex
Design: Saucier + Perrotte Architectes in consortium with HCMA
Client: Borough of Saint-Laurent
Medium-resolution image : 8.0 x 10.0 @ 300dpi ~ 2.8 MB
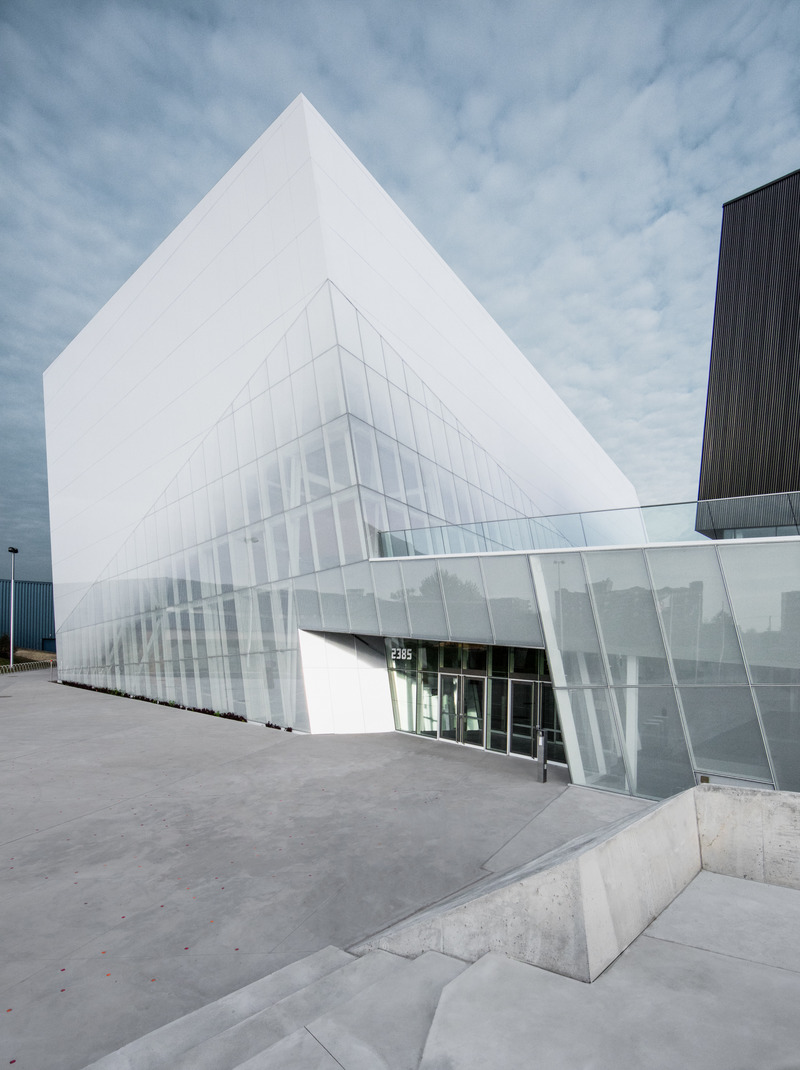
Public Institutional Building
Project: Saint-Laurent Sports Complex
Design: Saucier + Perrotte Architectes in consortium with HCMA
Client: Borough of Saint-Laurent
Medium-resolution image : 7.48 x 10.0 @ 300dpi ~ 3.7 MB
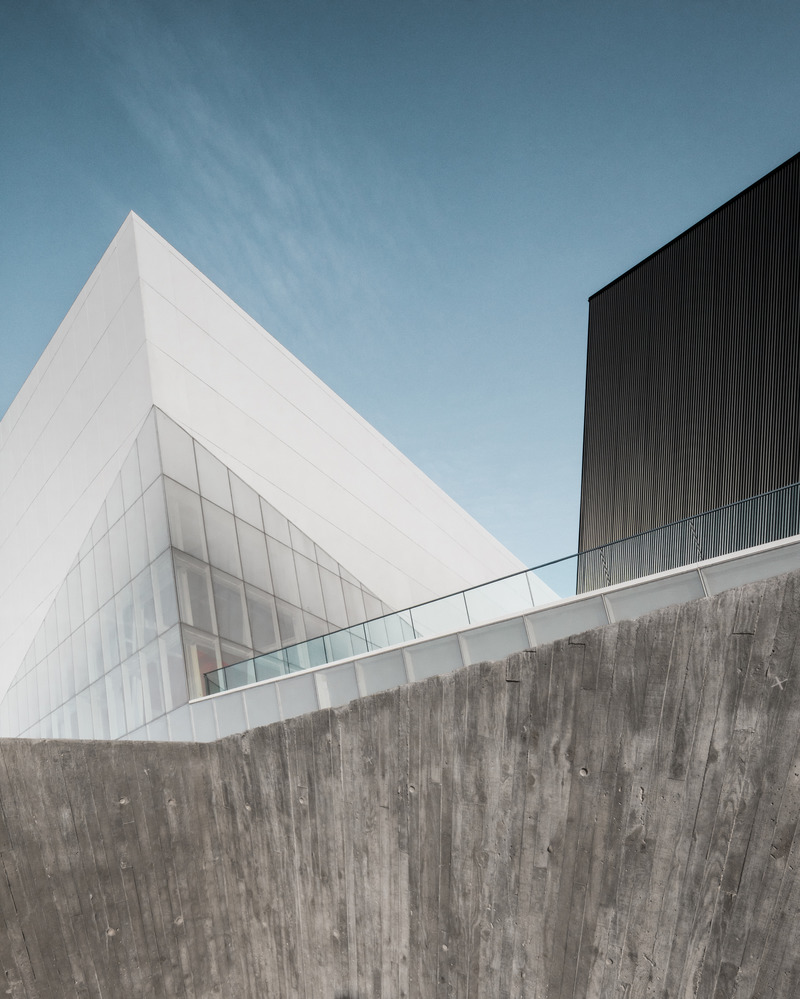
Public Institutional Building
Project: Saint-Laurent Sports Complex
Design: Saucier + Perrotte Architectes in consortium with HCMA
Client: Borough of Saint-Laurent
Medium-resolution image : 8.01 x 10.0 @ 300dpi ~ 4 MB
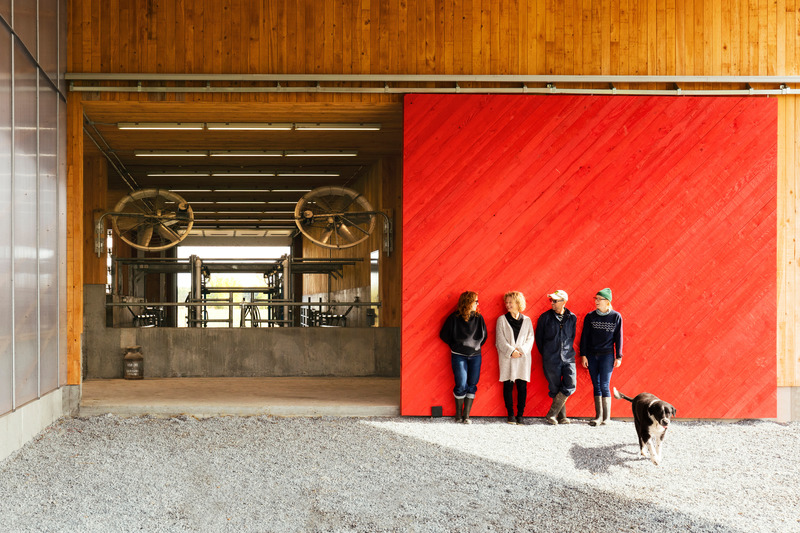
Commercial/Industrial Building
Project: Au Gré des Champs
Design: la SHED architecture
Client: Fromagerie Au Gré des Champs
Very High-resolution image : 20.0 x 13.33 @ 300dpi ~ 8.2 MB
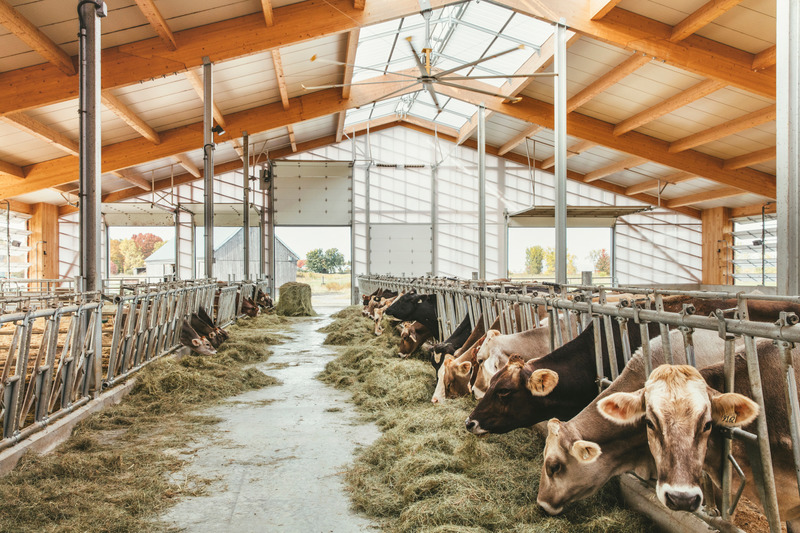
Commercial/Industrial Building
Project: Au Gré des Champs
Design: la SHED architecture
Client: Fromagerie Au Gré des Champs
Very High-resolution image : 20.0 x 13.33 @ 300dpi ~ 7.4 MB
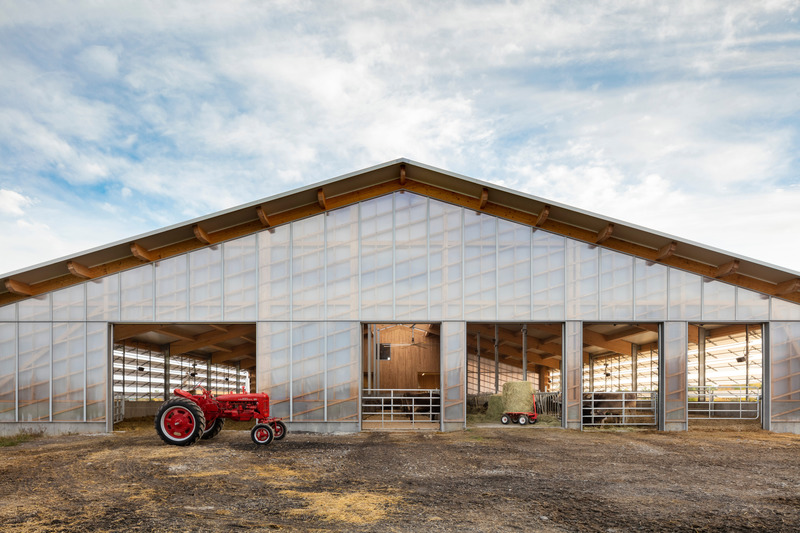
Commercial/Industrial Building
Project: Au Gré des Champs
Design: la SHED architecture
Client: Fromagerie Au Gré des Champs
Very High-resolution image : 20.0 x 13.33 @ 300dpi ~ 7.6 MB
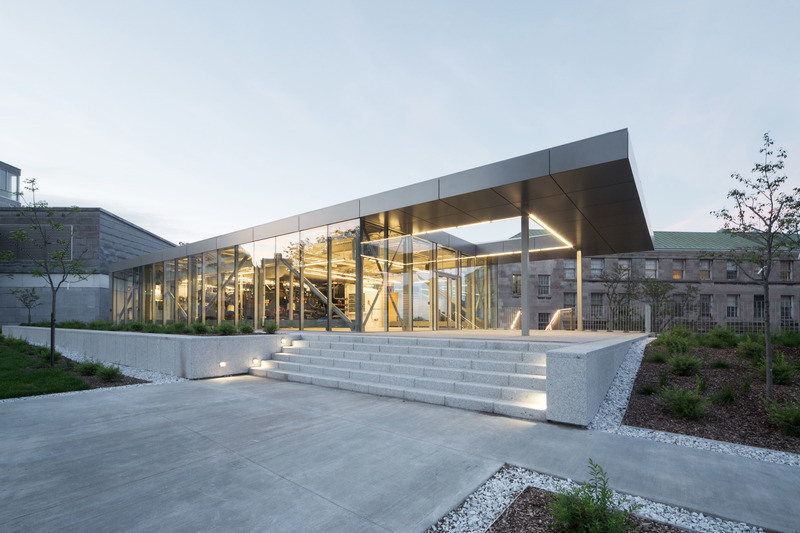
Commercial/Industrial Building
Project: McGill University Emergency Power Plant
Design: Les architectes FABG
Client: McGill University (Royal Institution for the Advancement of Learning)
Very High-resolution image : 19.2 x 12.8 @ 300dpi ~ 4 MB
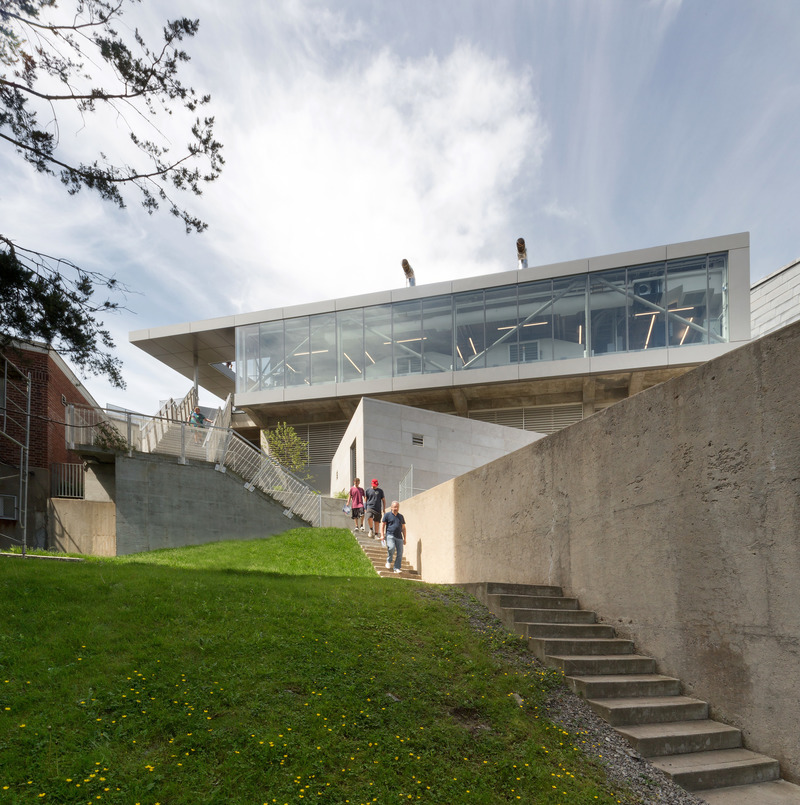
Commercial/Industrial Building
Project: McGill University Emergency Power Plant
Design: Les architectes FABG
Client: McGill University (Royal Institution for the Advancement of Learning)
High-resolution image : 12.14 x 12.21 @ 300dpi ~ 3.2 MB
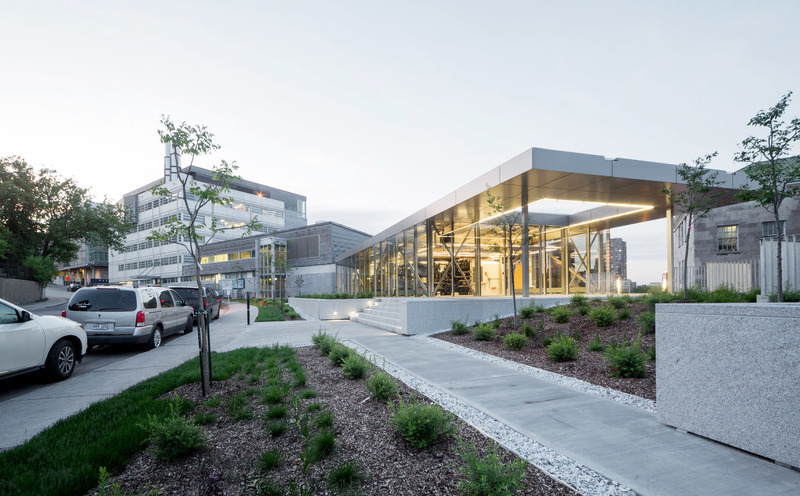
Commercial/Industrial Building
Project: McGill University Emergency Power Plant
Design: Les architectes FABG
Client: McGill University (Royal Institution for the Advancement of Learning)
Very High-resolution image : 17.47 x 10.84 @ 300dpi ~ 3.2 MB
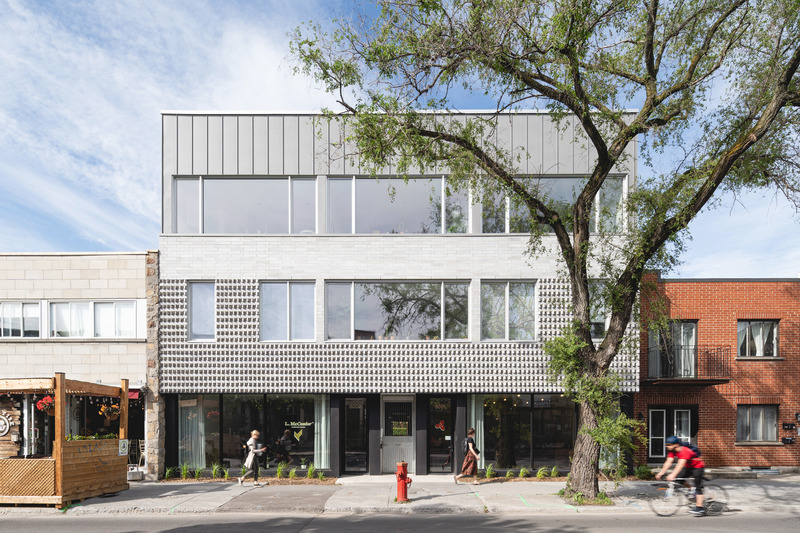
Multi-Unit Residential Building/Complex
Project: Off Plaza
Design: L. McComber – architecture vivante
Client: 9359-7458 Québec inc. (Nicolas Rasselet)
High-resolution image : 16.67 x 11.11 @ 300dpi ~ 6.4 MB
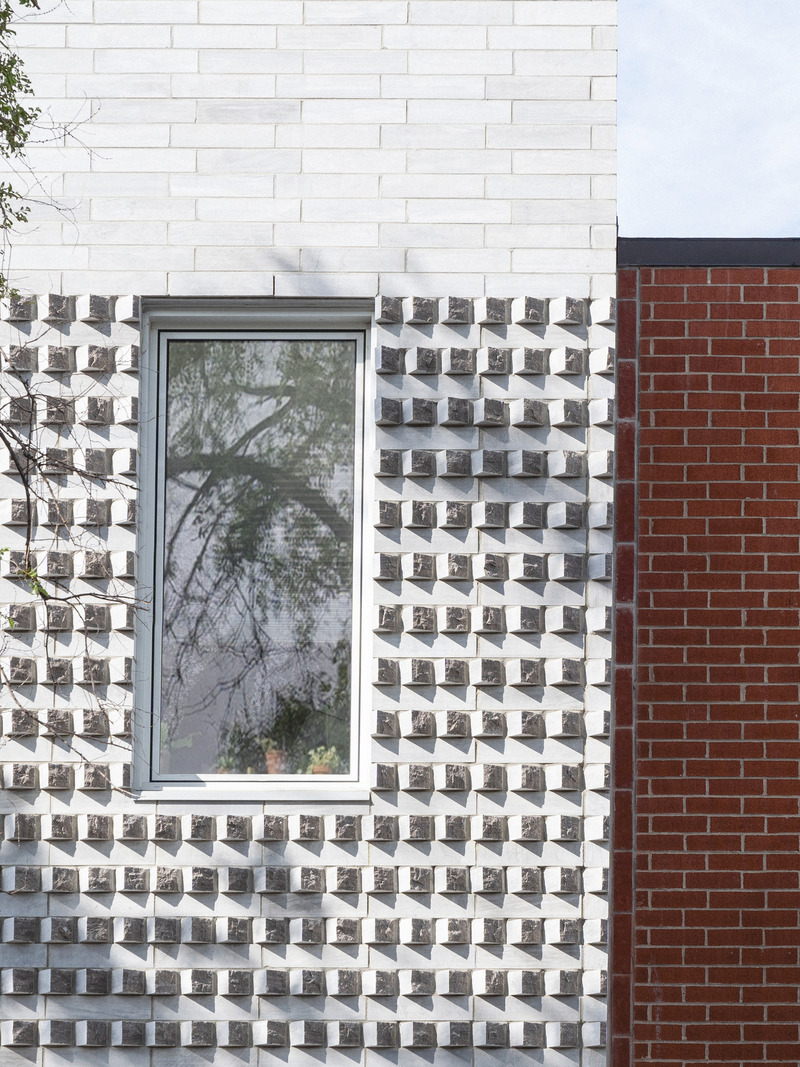
Multi-Unit Residential Building/Complex
Project: Off Plaza
Design: L. McComber – architecture vivante
Client: 9359-7458 Québec inc. (Nicolas Rasselet)
High-resolution image : 8.58 x 11.44 @ 300dpi ~ 6.1 MB
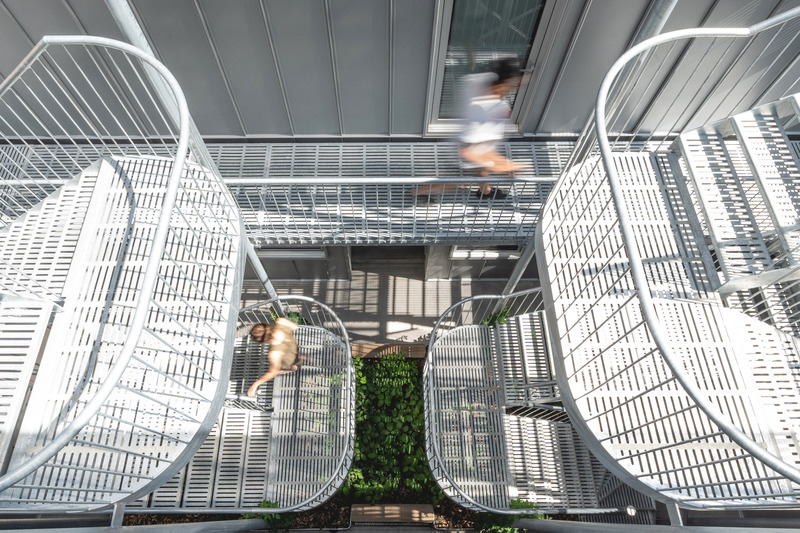
Multi-Unit Residential Building/Complex
Project: Off Plaza
Design: L. McComber – architecture vivante
Client: 9359-7458 Québec inc. (Nicolas Rasselet)
High-resolution image : 13.96 x 9.31 @ 300dpi ~ 7.6 MB
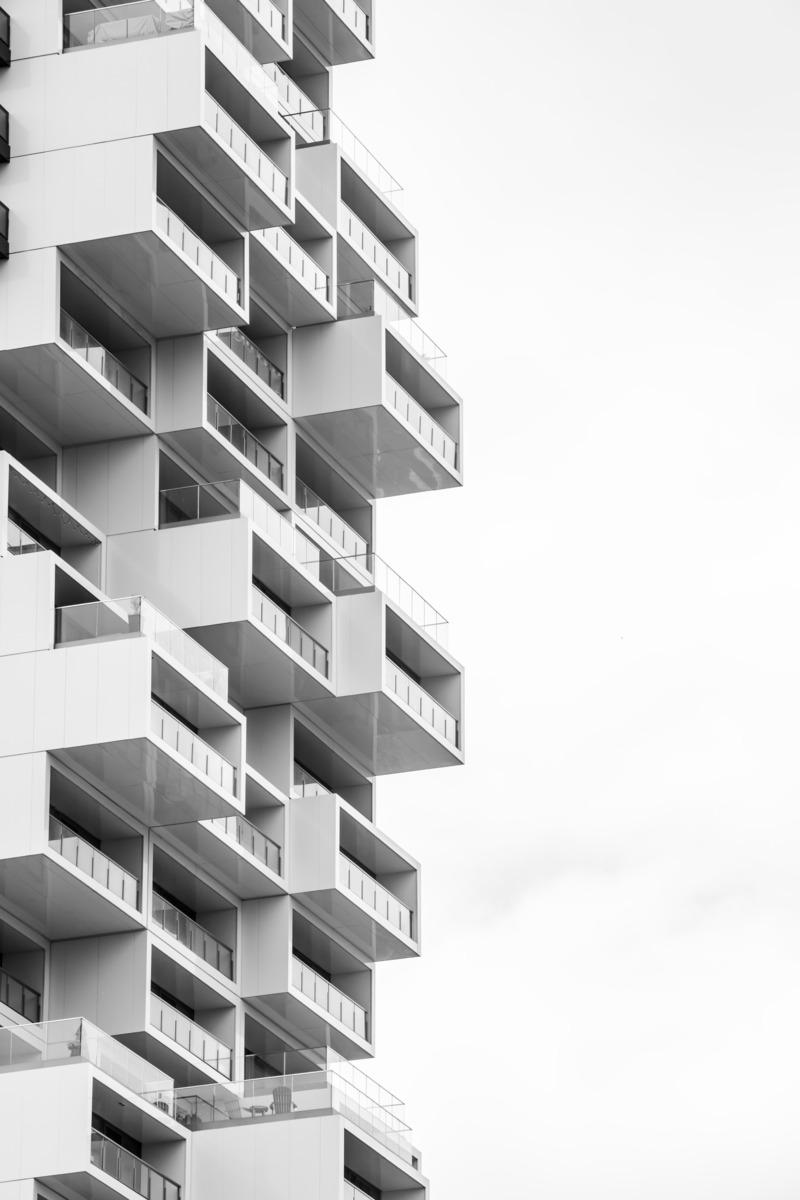
Multi-Unit Residential Building/Complex, and
Special Mention, Sustainable Development
Project: River City – Phase 3
Design: Saucier + Perrotte Architectes and ZAS Architectes
Client: Urban Capital
Very High-resolution image : 14.93 x 22.4 @ 300dpi ~ 2.4 MB
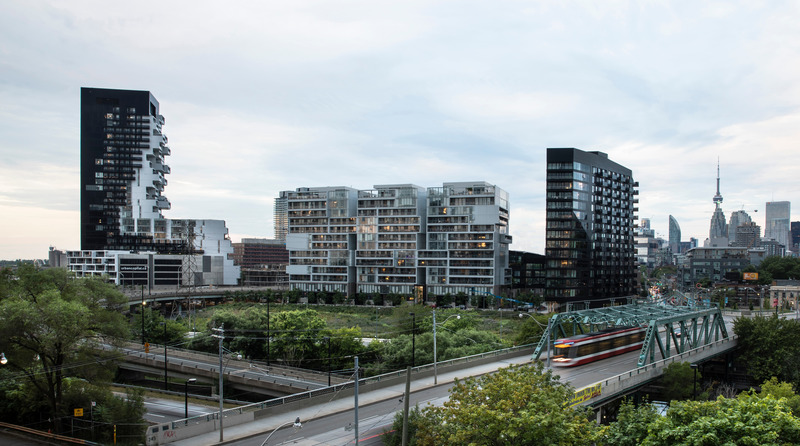
Multi-Unit Residential Building/Complex, and
Special Mention, Sustainable Development
Project: River City – Phase 3
Design: Saucier + Perrotte Architectes and ZAS Architectes
Client: Urban Capital
Very High-resolution image : 18.82 x 10.5 @ 300dpi ~ 3.6 MB
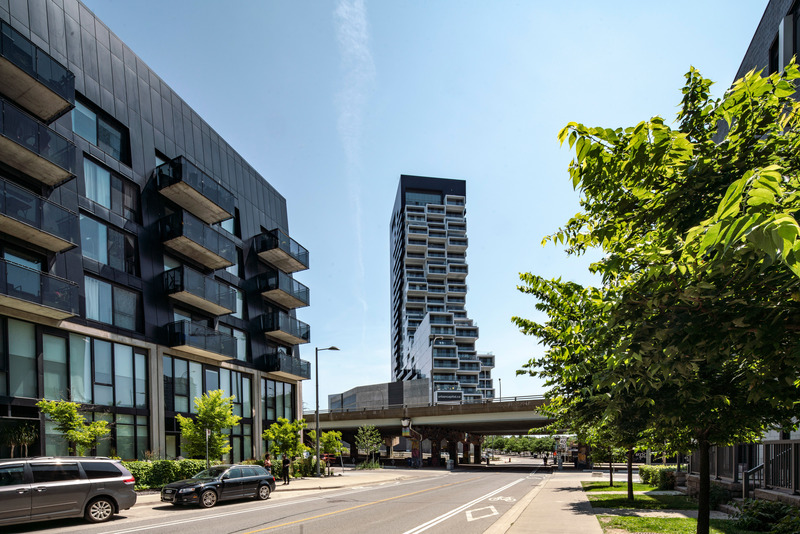
Multi-Unit Residential Building/Complex, and
Special Mention, Sustainable Development
Project: River City – Phase 3
Design: Saucier + Perrotte Architectes and ZAS Architectes
Client: Urban Capital
Very High-resolution image : 26.51 x 17.68 @ 300dpi ~ 6.3 MB
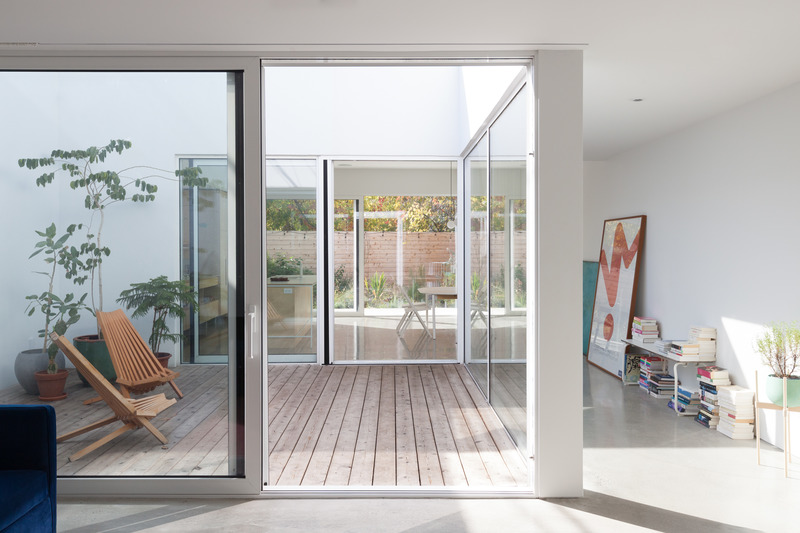
Single-Family Residential Building, Urban Setting
Project: Marconi Residence
Design: Pelletier de Fontenay
Very High-resolution image : 17.8 x 11.87 @ 300dpi ~ 8.1 MB
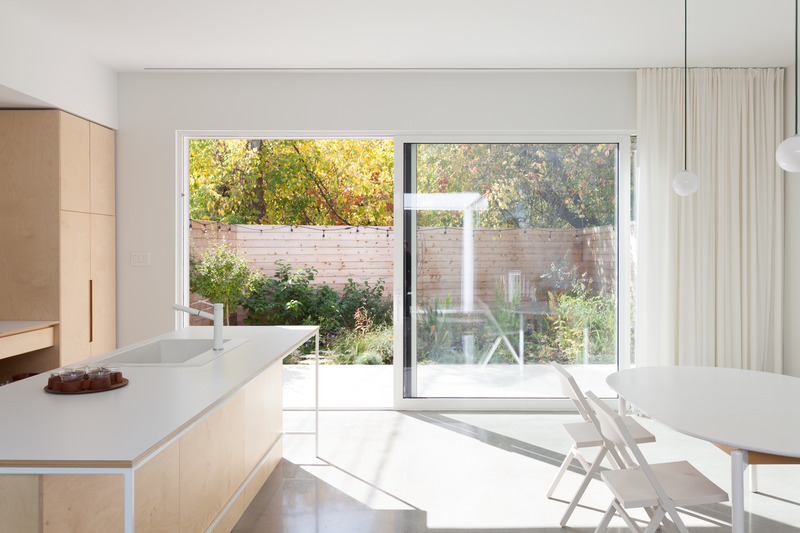
Single-Family Residential Building, Urban Setting
Project: Marconi Residence
Design: Pelletier de Fontenay
Very High-resolution image : 18.65 x 12.43 @ 300dpi ~ 7.6 MB
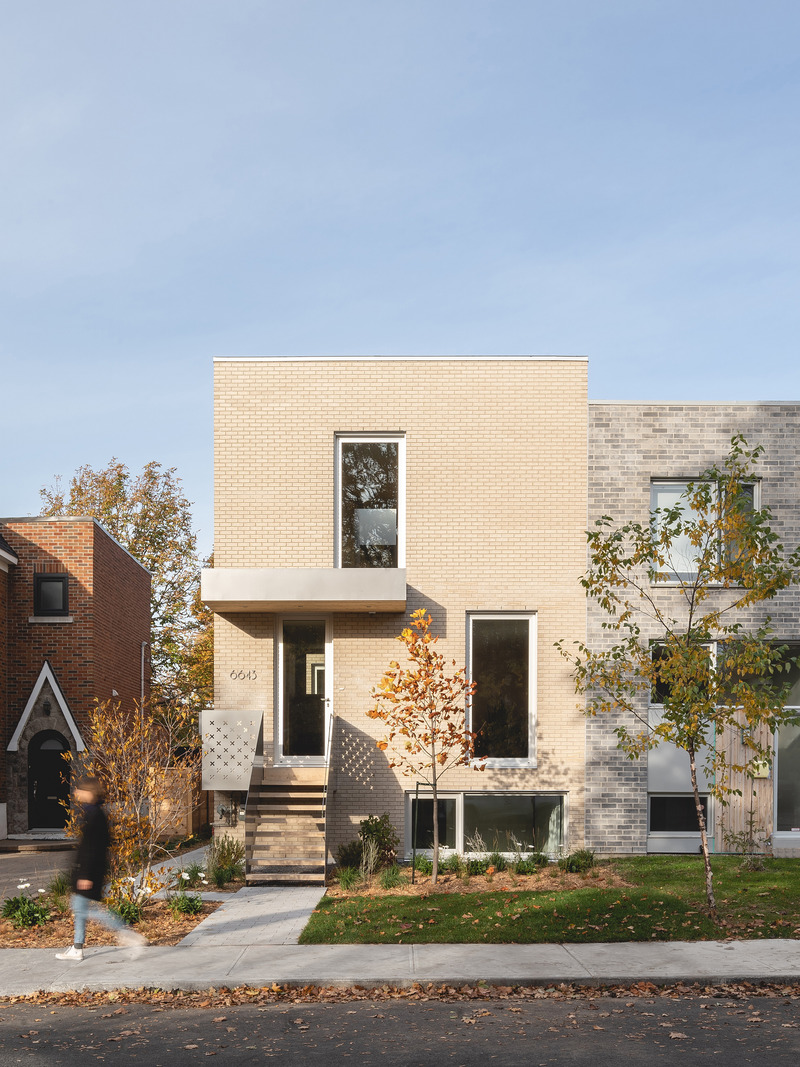
Single-Family Residential Building, Urban Setting
Project: La DUETTE
Design: Natalie Dionne Architecture
Clients: Patrice Éthier and Sophia Lormeus
High-resolution image : 10.0 x 13.34 @ 300dpi ~ 8.2 MB
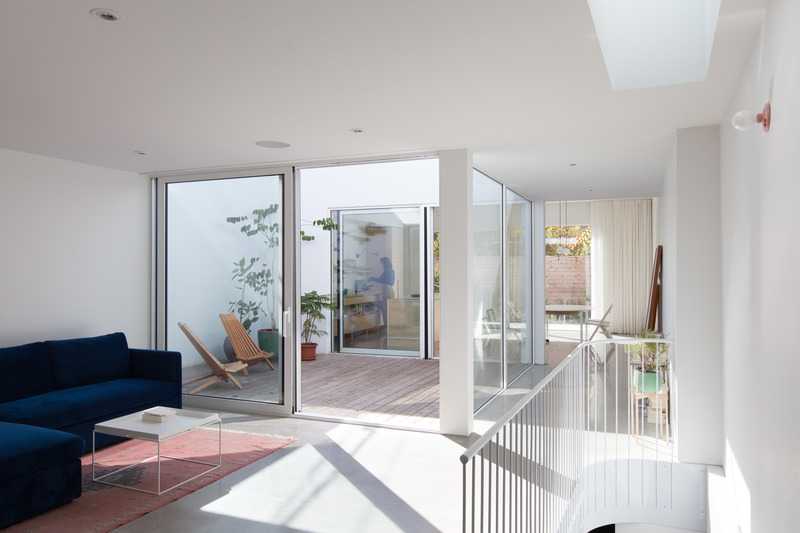
Single-Family Residential Building, Urban Setting
Project: Marconi Residence
Design: Pelletier de Fontenay
Very High-resolution image : 18.72 x 12.48 @ 300dpi ~ 8.3 MB
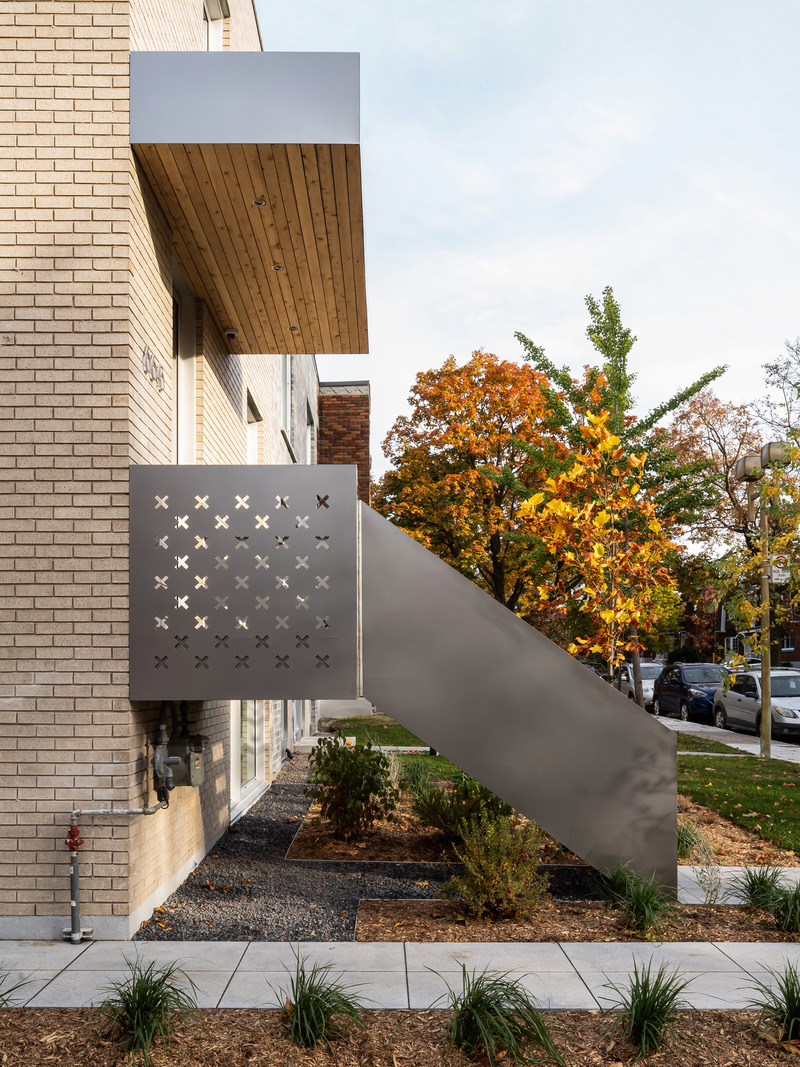
Single-Family Residential Building, Urban Setting
Project: La DUETTE
Design: Natalie Dionne Architecture
Clients: Patrice Éthier and Sophia Lormeus
High-resolution image : 10.0 x 13.33 @ 300dpi ~ 8.8 MB
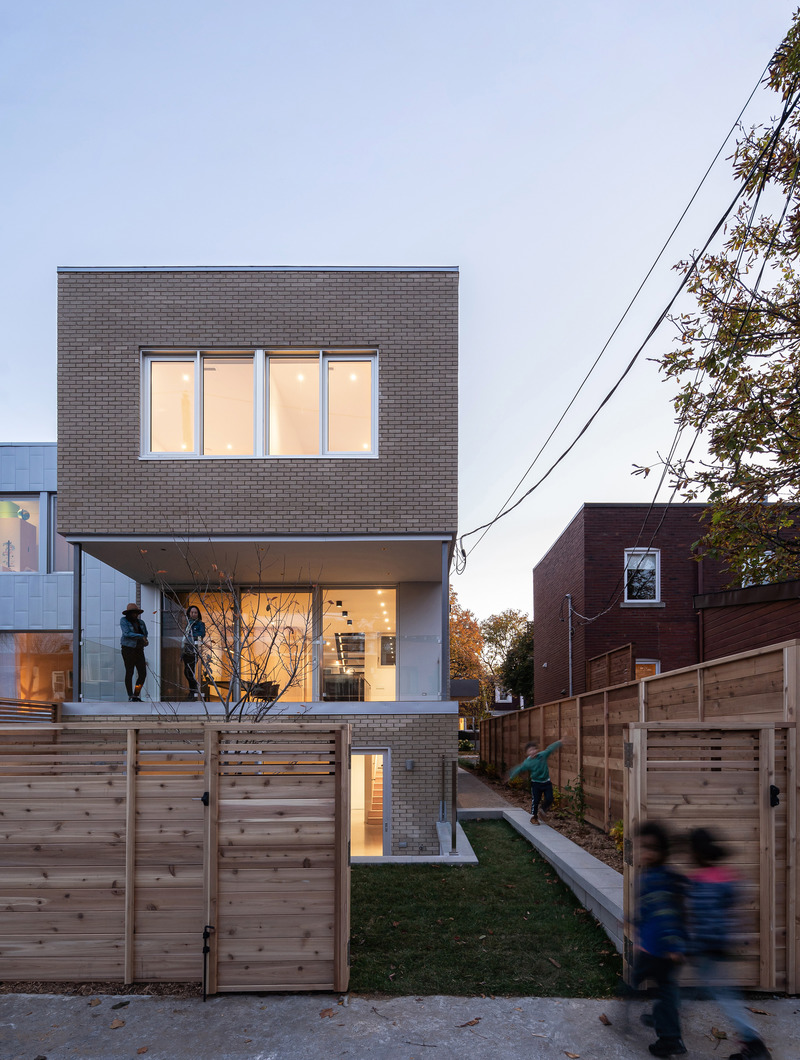
Single-Family Residential Building, Urban Setting
Project: La DUETTE
Design: Natalie Dionne Architecture
Clients: Patrice Éthier and Sophia Lormeus
High-resolution image : 10.0 x 13.25 @ 300dpi ~ 7.8 MB
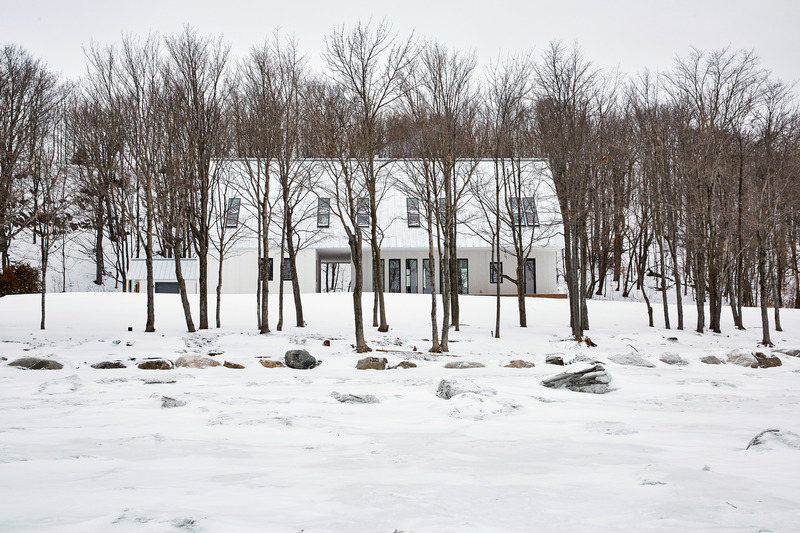
Single-Family Residential Building, Natural Setting
Project: La Maison de l’Île
Design: Blouin Orzes architectes
Clients: France Rodrigue and Hugo Drouin
High-resolution image : 12.0 x 8.0 @ 300dpi ~ 8.3 MB
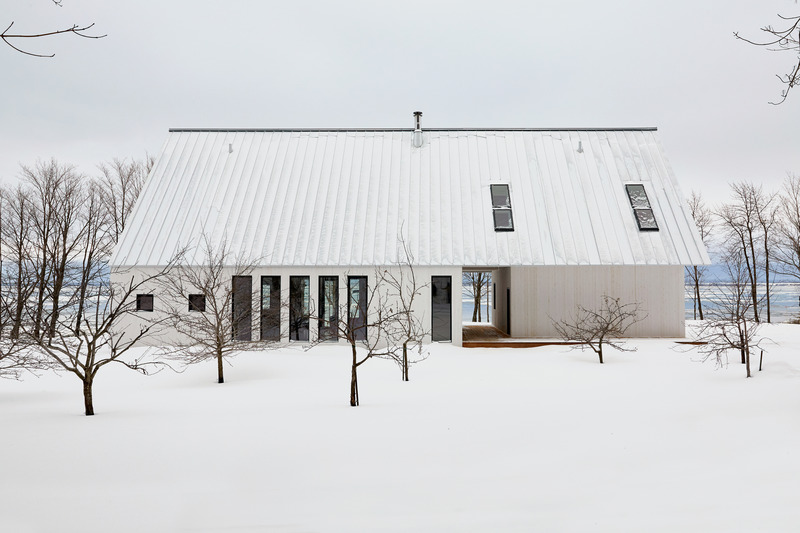
Single-Family Residential Building, Natural Setting
Project: La Maison de l’Île
Design: Blouin Orzes architectes
Clients: France Rodrigue and Hugo Drouin
High-resolution image : 15.67 x 10.45 @ 300dpi ~ 9.5 MB
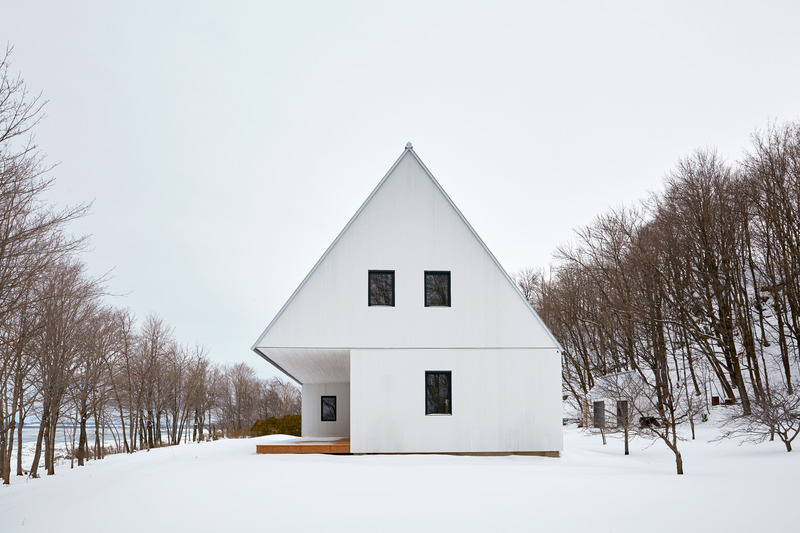
Single-Family Residential Building, Natural Setting
Project: La Maison de l’Île
Design: Blouin Orzes architectes
Clients: France Rodrigue and Hugo Drouin
Very High-resolution image : 17.83 x 11.89 @ 300dpi ~ 5.8 MB
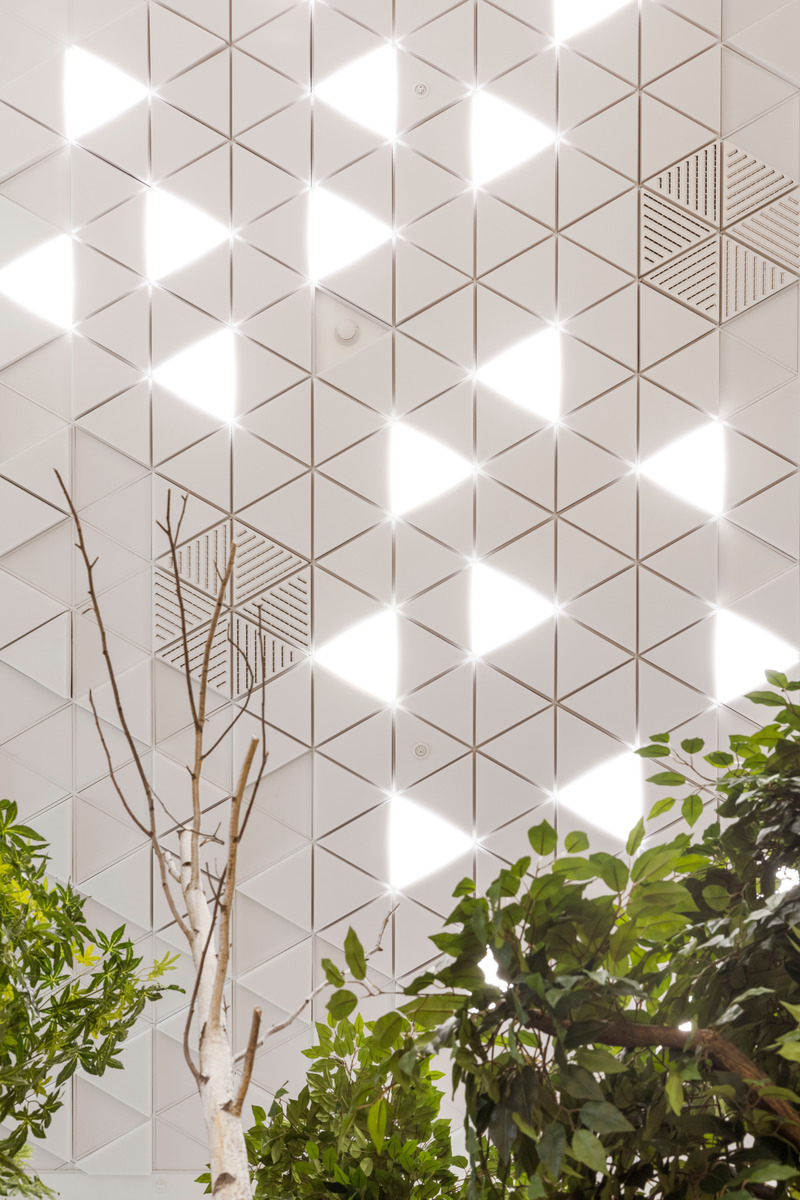
Interior Design
Project: Eidos Montréal
Design: la SHED architecture
Client: Eidos Montréal
Very High-resolution image : 18.94 x 28.41 @ 300dpi ~ 8.7 MB
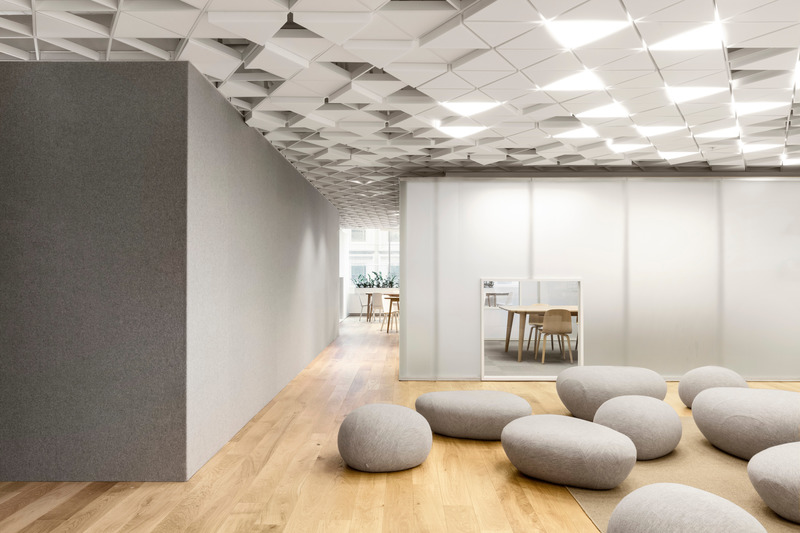
Interior Design
Project: Eidos Montréal
Design: la SHED architecture
Client: Eidos Montréal
Very High-resolution image : 26.67 x 17.78 @ 300dpi ~ 9.1 MB
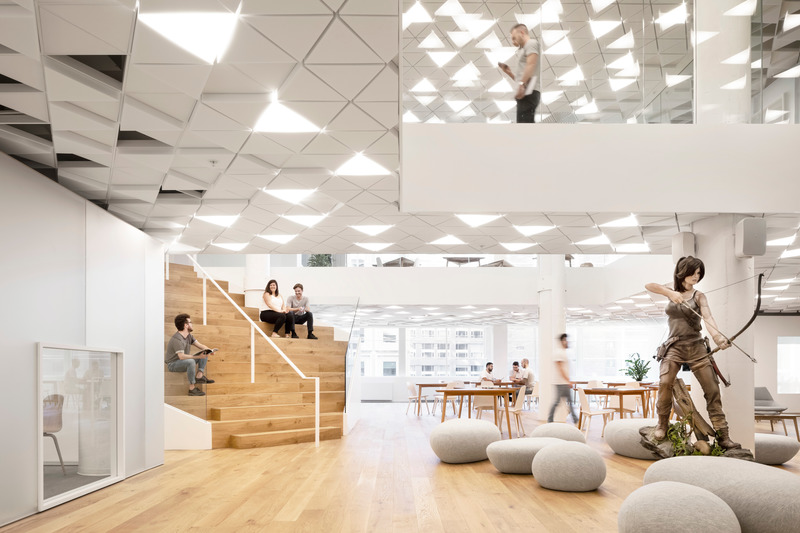
Interior Design
Project: Eidos Montréal
Design: la SHED architecture
Client: Eidos Montréal
Very High-resolution image : 28.96 x 19.31 @ 300dpi ~ 7.6 MB
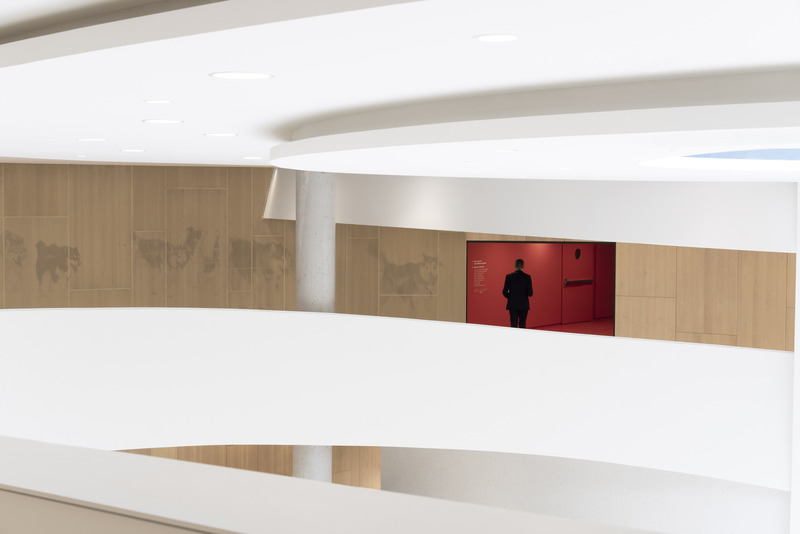
Heritage Enhancement (Expansion) and
Special Mention, Universal Design
Project: Welcome Centre, Québec National Assembly
Design: Provencher_Roy and GLCRM Architectes in consortium
Client: Assemblée nationale (Service de l’amélioration des infrastructures)
Very High-resolution image : 19.0 x 12.67 @ 300dpi ~ 9 MB
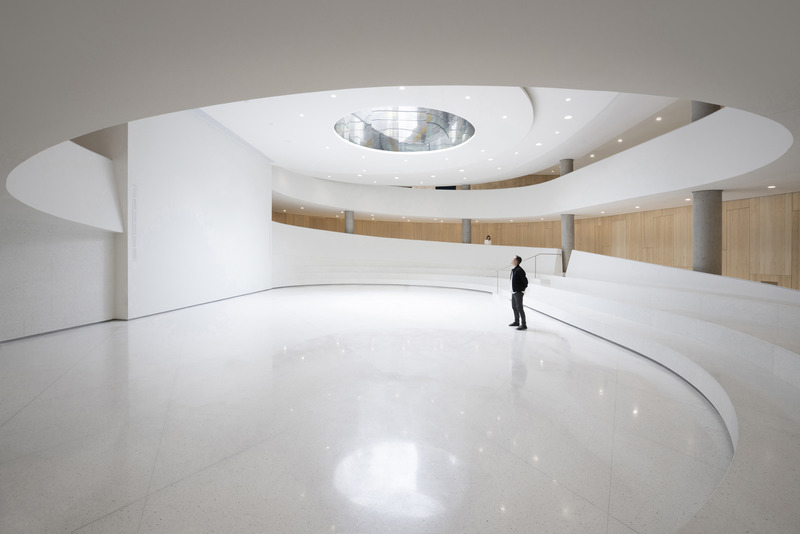
Heritage Enhancement (Expansion) and
Special Mention, Universal Design
Project: Welcome Centre, Québec National Assembly
Design: Provencher_Roy and GLCRM Architectes in consortium
Client: Assemblée nationale (Service de l’amélioration des infrastructures)
Very High-resolution image : 19.0 x 12.67 @ 300dpi ~ 9.3 MB
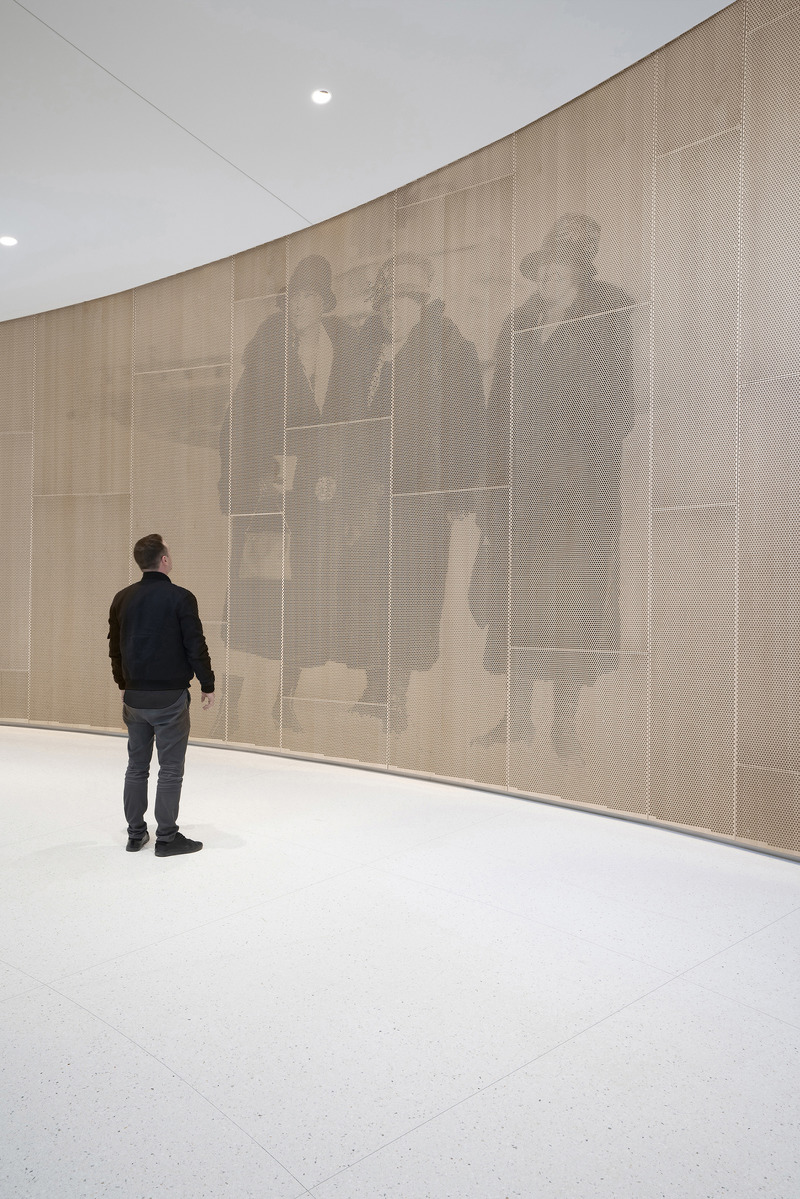
Heritage Enhancement (Expansion) and
Special Mention, Universal Design
Project: Welcome Centre, Québec National Assembly
Design: Provencher_Roy and GLCRM Architectes in consortium
Client: Assemblée nationale (Service de l’amélioration des infrastructures)
High-resolution image : 8.0 x 11.99 @ 300dpi ~ 8.3 MB
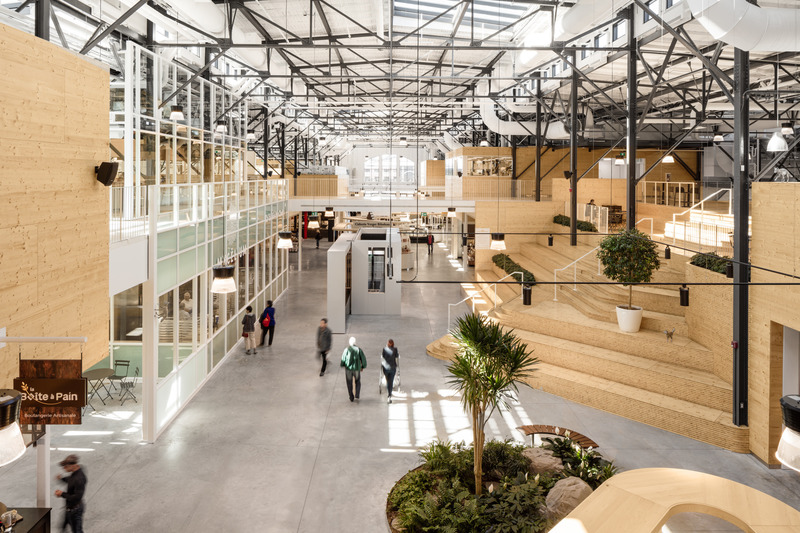
Heritage Enhancement (Repurposing)
Project: Le Grand Marché de Québec
Design: Bisson associés + Atelier Pierre Thibault
Client: Ville de Québec
Medium-resolution image : 8.0 x 5.33 @ 300dpi ~ 2.7 MB
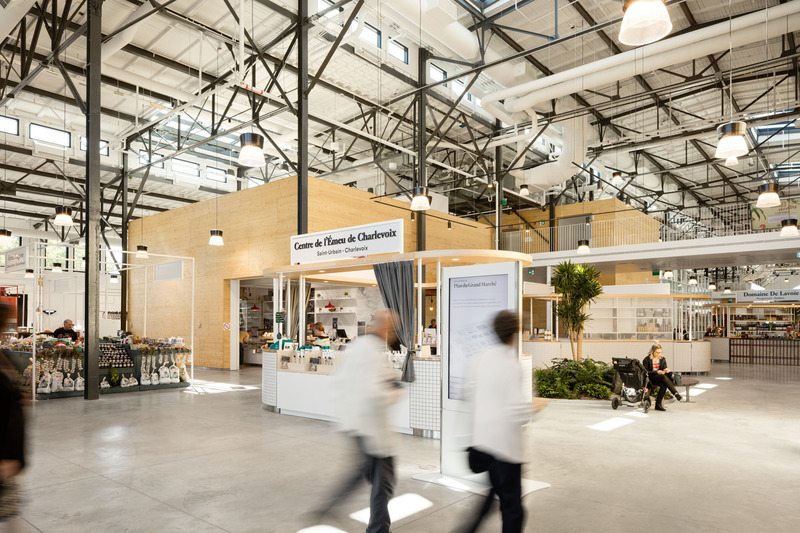
Heritage Enhancement (Repurposing)
Project: Le Grand Marché de Québec
Design: Bisson associés + Atelier Pierre Thibault
Client: Ville de Québec
Medium-resolution image : 8.0 x 5.33 @ 300dpi ~ 2.7 MB
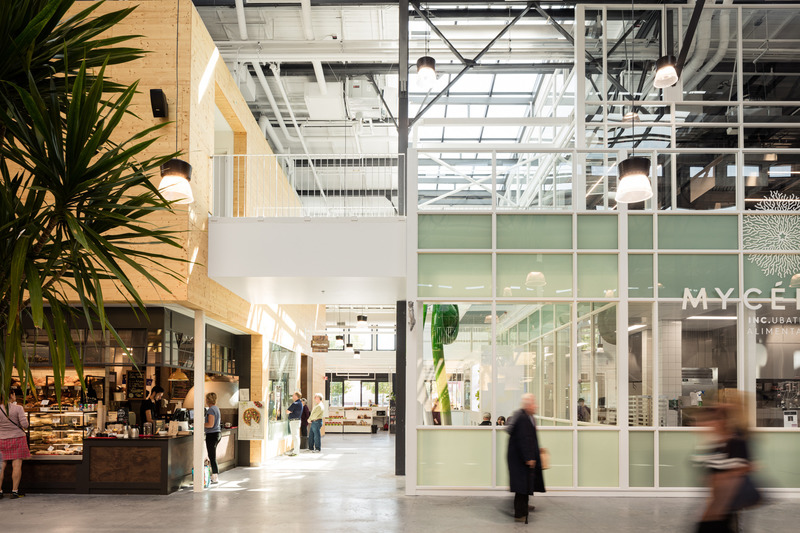
Heritage Enhancement (Repurposing)
Project: Le Grand Marché de Québec
Design: Bisson associés + Atelier Pierre Thibault
Client: Ville de Québec
Medium-resolution image : 8.0 x 5.33 @ 300dpi ~ 2.4 MB
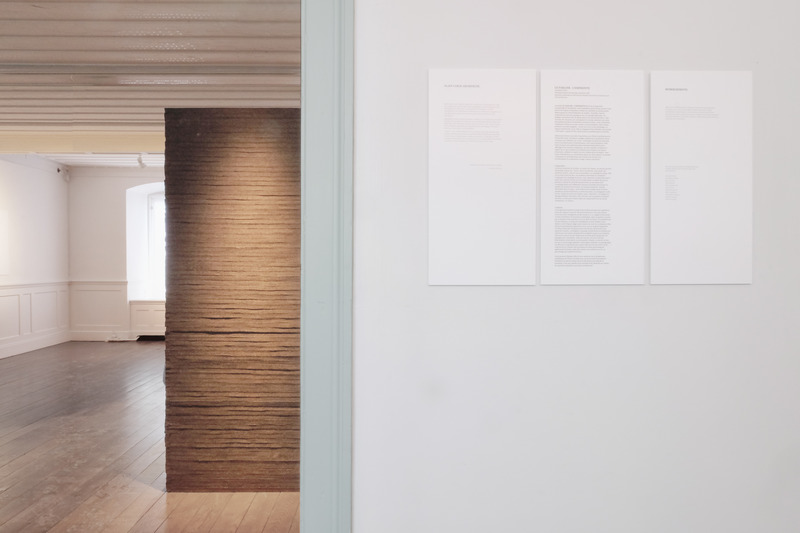
Uncategorized Work
Project: Le Parloir – L’Empreinte Installation
Design: Alain Carle Architecte
Client: École d’architecture de l’Université Laval
High-resolution image : 11.51 x 7.67 @ 300dpi ~ 2.3 MB
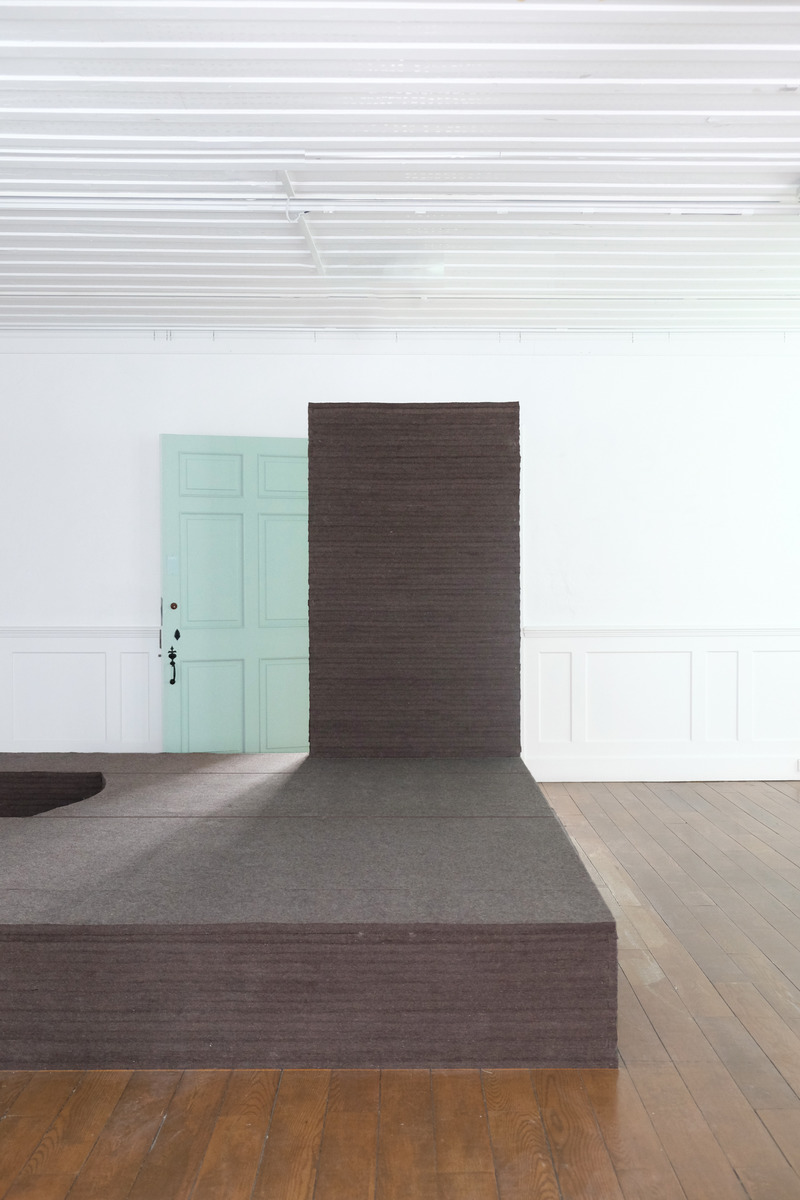
Uncategorized Work
Project: Le Parloir – L’Empreinte Installation
Design: Alain Carle Architecte
Client: École d’architecture de l’Université Laval
High-resolution image : 7.68 x 11.52 @ 300dpi ~ 3.4 MB
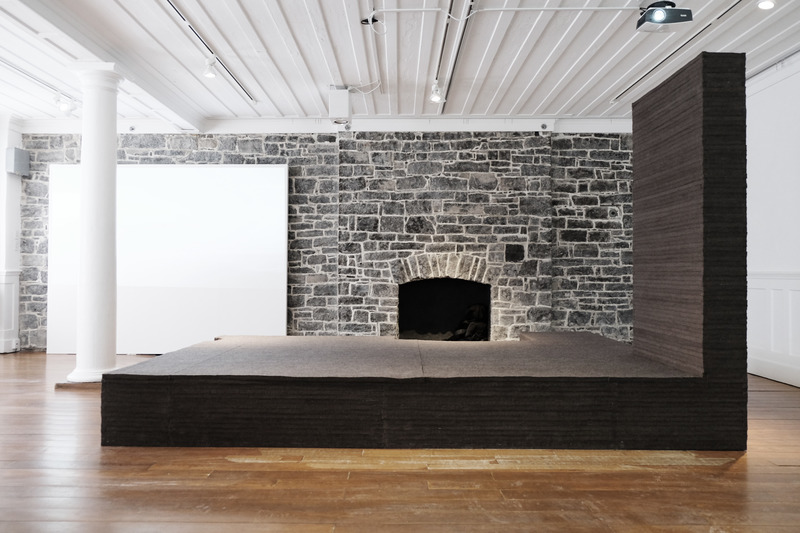
Uncategorized Work
Project: Le Parloir – L’Empreinte Installation
Design: Alain Carle Architecte
Client: École d’architecture de l’Université Laval
High-resolution image : 11.52 x 7.68 @ 300dpi ~ 4.3 MB
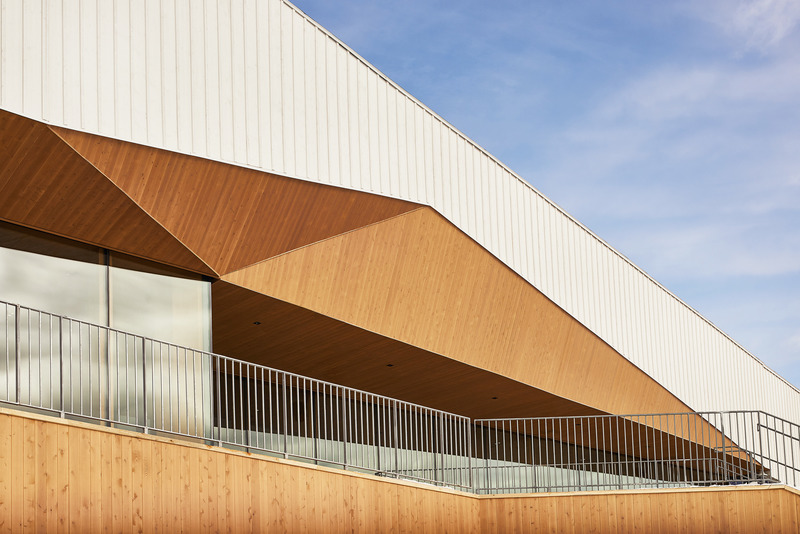
People’s Choice Award
Project: Bromont Summit Chalet
Design: Lemay
Client: Bromont – Montagne d’expériences
Medium-resolution image : 10.0 x 6.67 @ 300dpi ~ 5 MB
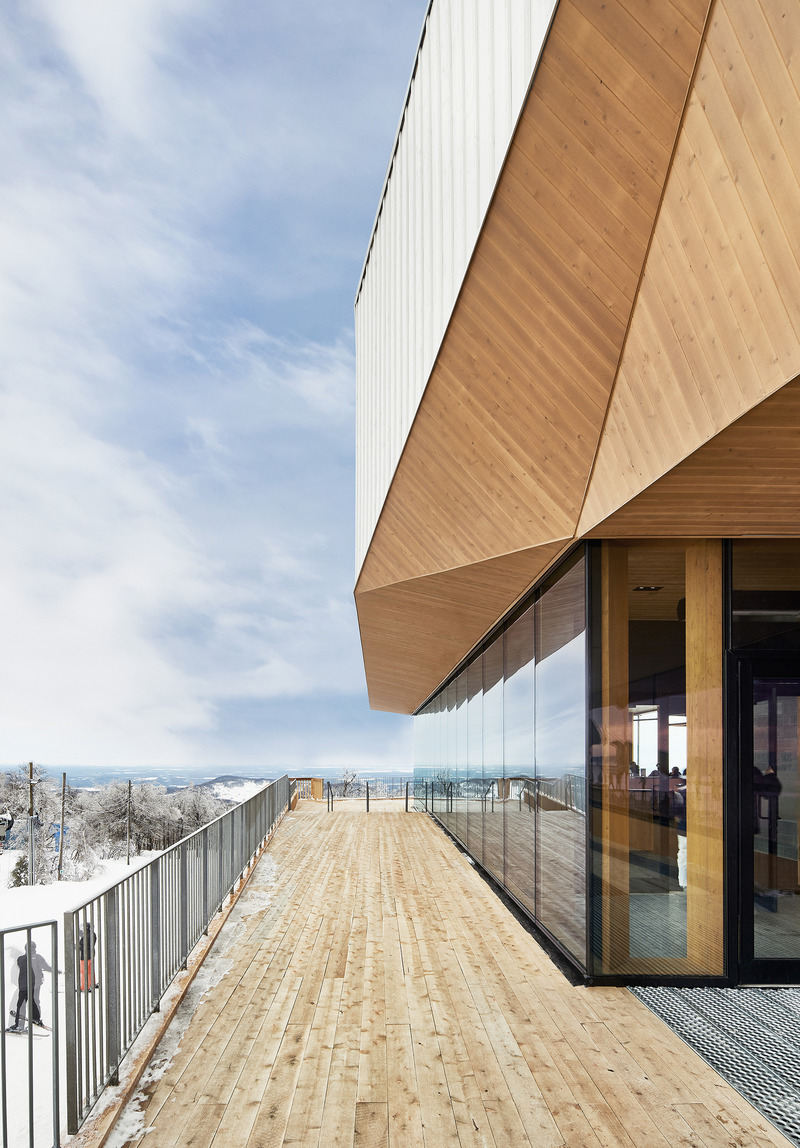
People’s Choice Award
Project: Bromont Summit Chalet
Design: Lemay
Client: Bromont – Montagne d’expériences
Medium-resolution image : 6.67 x 9.56 @ 300dpi ~ 4.7 MB
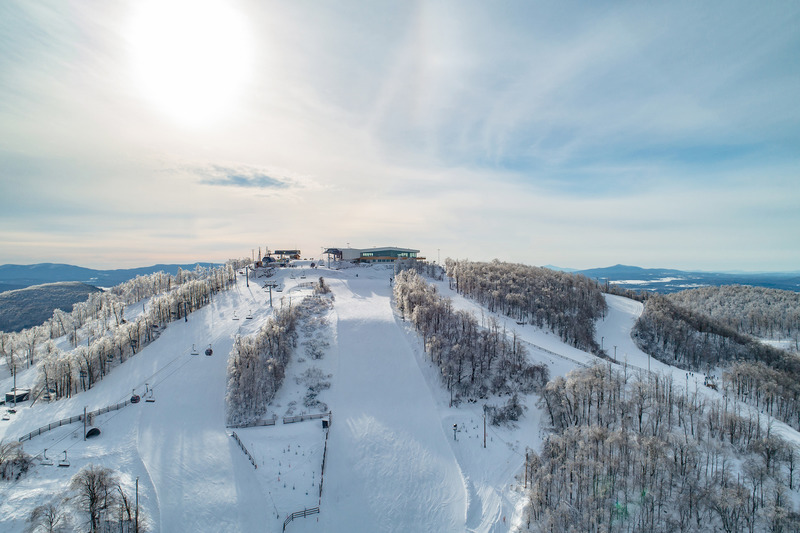
People’s Choice Award
Project: Bromont Summit Chalet
Design: Lemay
Client: Bromont – Montagne d’expériences
Medium-resolution image : 10.01 x 6.67 @ 300dpi ~ 4.1 MB



