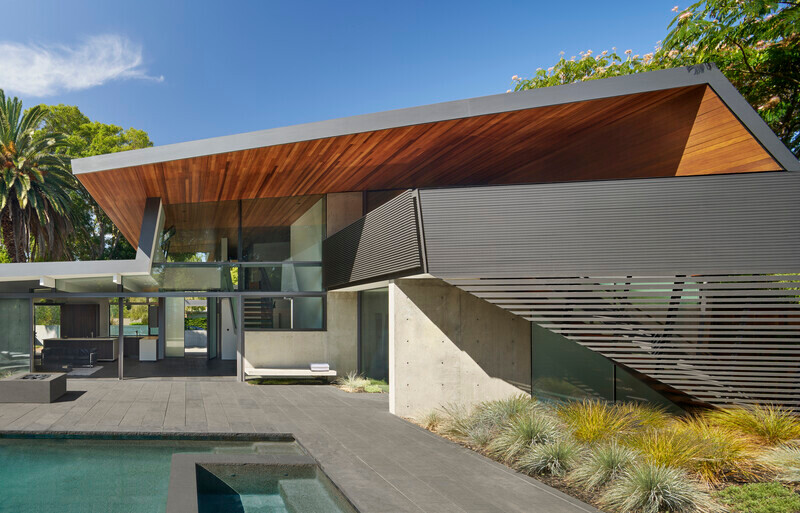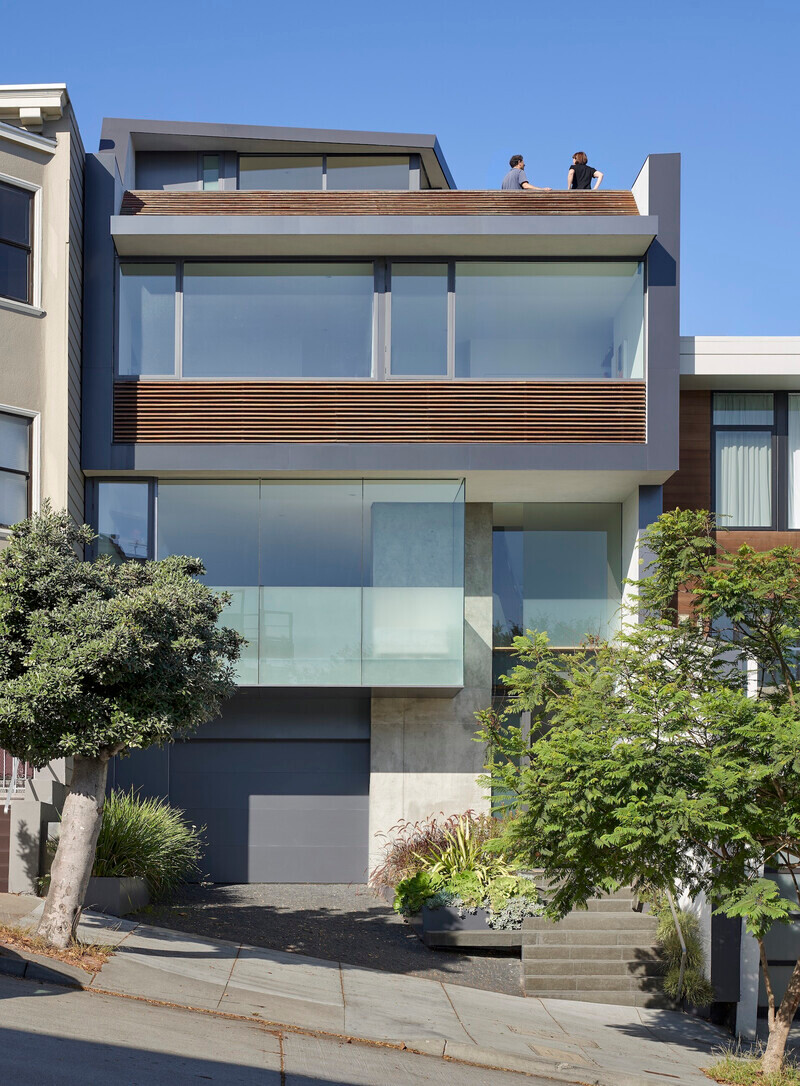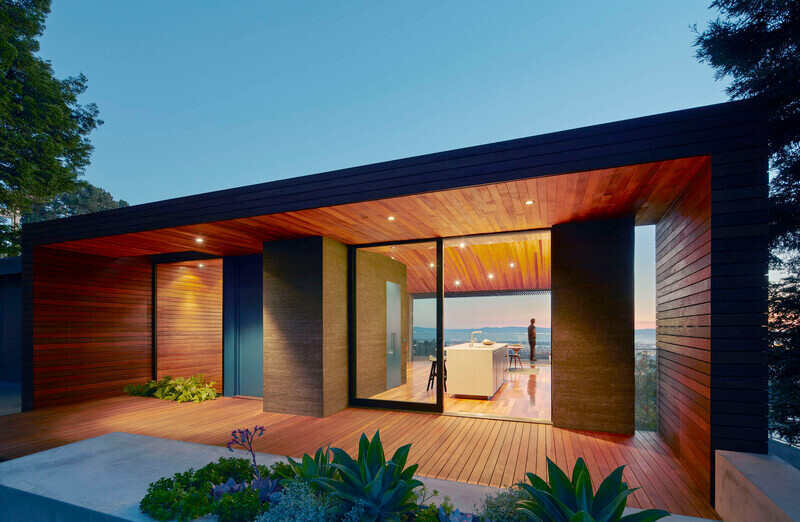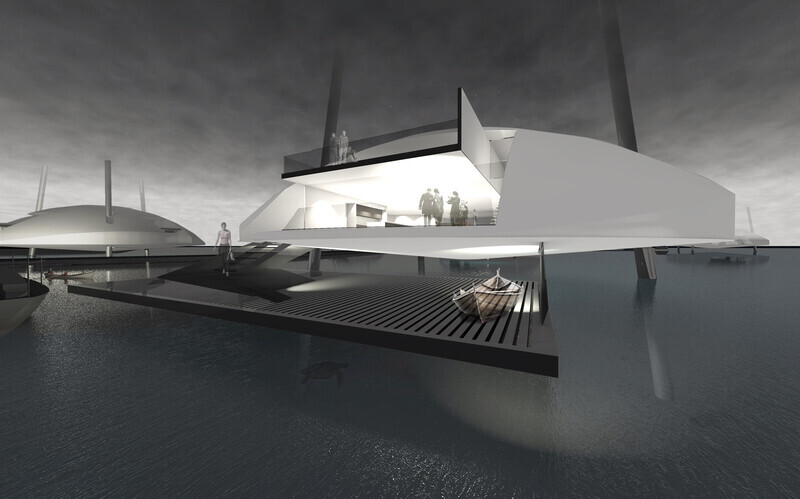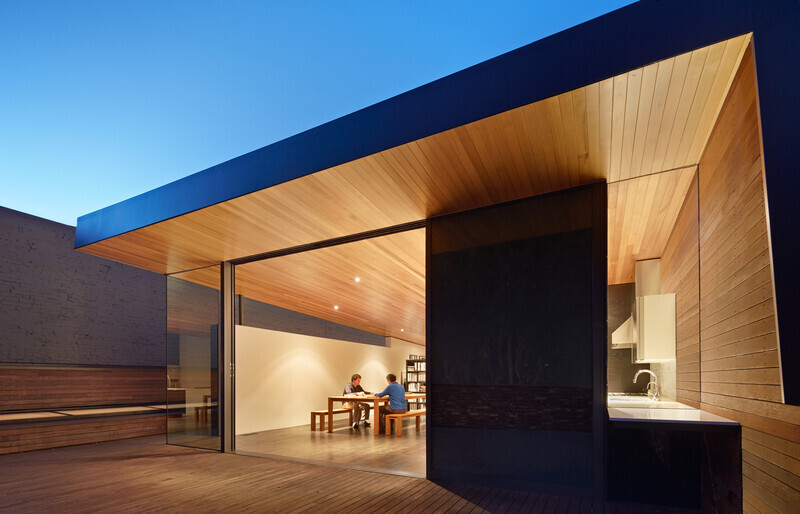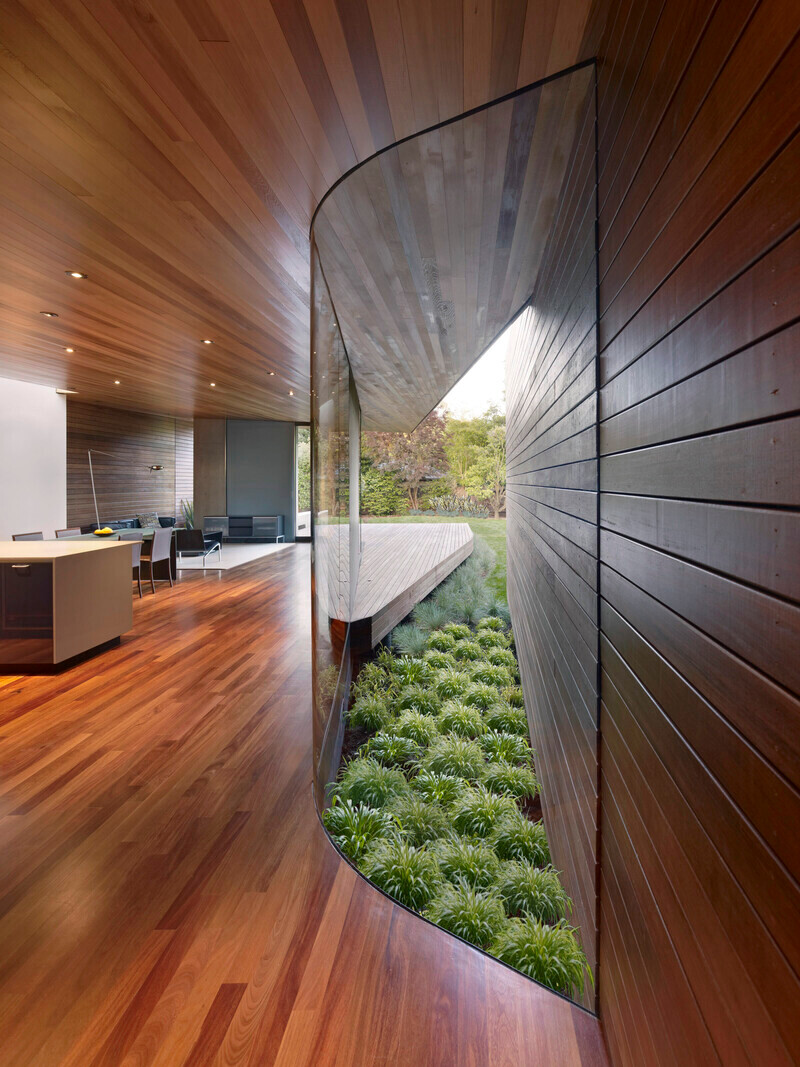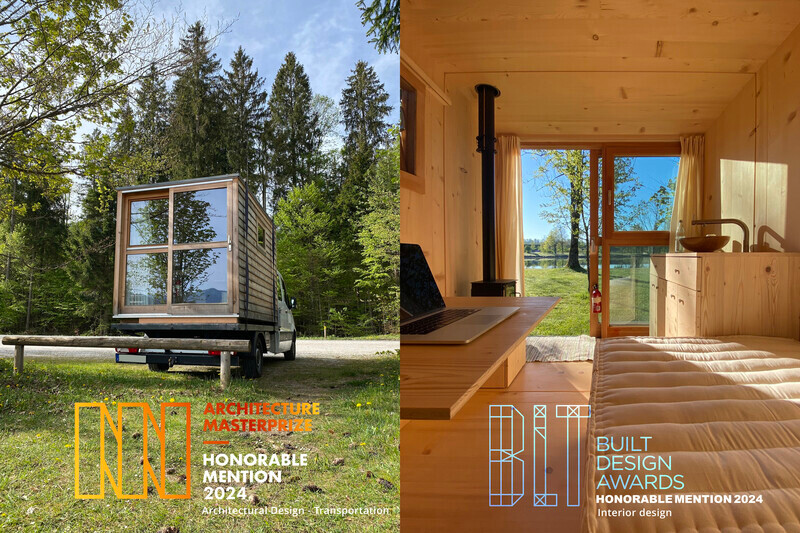
Press Kit | no. 1891-08
Press release only in English
Glen Ellen Pavilion
Terry & Terry Architecture
This pavilion functions as both a wine-tasting area adjacent to the vineyards and a pool house for the private residence. In 2017, the estate was completely destroyed by the Tubbs fire, leaving only the pool and the vineyards intact. The site is situated on the Eastern ridge of Glen Ellen, offering breathtaking views of Sonoma Valley and parts of Napa Valley.
Strategically positioned slightly off the ridge, the main house and pool area are protected against the elements. The pavilion, extending southward from the main house, anchors the pool area between them. Harmoniously integrated into the site’s gentle slope, the pavilion and pool area feature basalt stone pavers on most terraces, concrete for the structure, and standing seam metal roofs to mitigate fire risks.
The pavilion’s design tactically incorporates cast in-place concrete masses at the corners to create expansive open spaces and transparency within the main tasting area. Deep overhangs provide substantial shaded zones for both the pool area and the vineyard deck. The facility includes a compact kitchen bar. The roof design integrates a built-in viewing deck accessible via an open side stair. The lower level accommodates bathrooms, outdoor showers, and wine storage.
This project has won several awards from international award programs, such as the DNA Paris Design Awards and Built Design Awards (BLT). It has also been selected for the Archello Awards 2025 Longlist for Pavilion of the Year.
Technical information
Lot Area: Over 45 Acres (18.2 Hectares)
Floor Area: 1,000 square feet (93 sq m)
Building Type: Residential
Year: 2024
Design Team: Ivan Terry, Alex Terry, Naomi Hansen
Structural Design: Strandberg Engineers
Construction: Murphy McKenna Construction
About Terry & Terry Architecture
Terry & Terry Architecture focuses on its ability to combine innovative architectural theory and practice. The firm has explored design concepts that range from private alternative homes to urban design in collaboration with other design professionals. In an attempt to improve the built environment, Terry & Terry Architecture has engaged in investigations of several concepts in future infrastructures that integrate architecture and urban planning.
The practice has been recognized with numerous regional and international awards. The firm has extensive experience with building construction and fabrication, enabling it to acquire first-hand knowledge of the relationship between concept, construction, and project realization.
For more information
Media contact
-
Terry & Terry Architecture
-
Alex Terry, Principal
- alex@terryandterryarchitecture.com
- 1-510-673-3549
Attachments
Terms and conditions
For immediate release
All photos must be published with proper credit. Please reference v2com as the source whenever possible. We always appreciate receiving PDF copies of your articles.
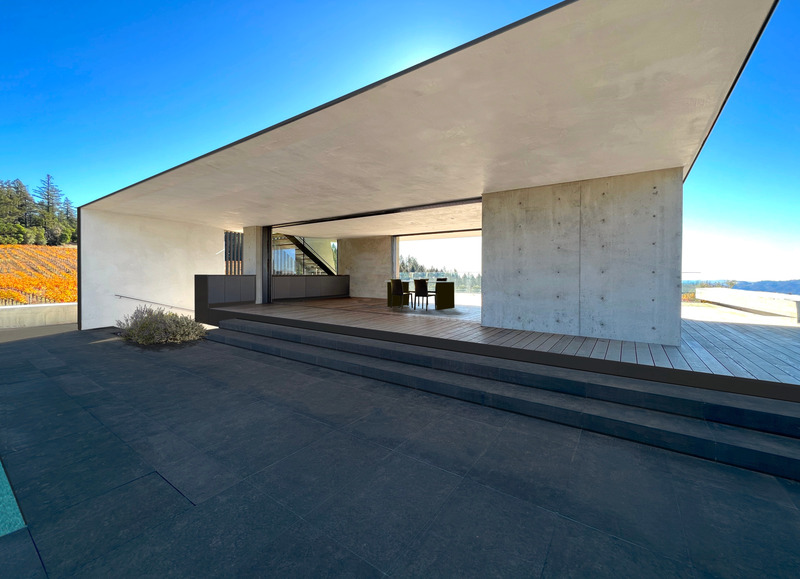
High-resolution image : 13.59 x 9.84 @ 300dpi ~ 2.2 MB
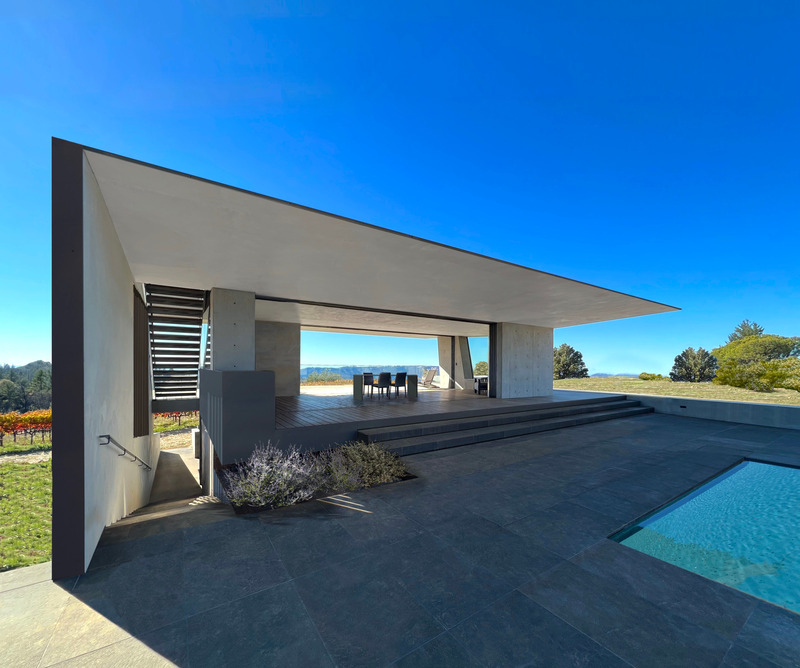
High-resolution image : 13.21 x 11.04 @ 300dpi ~ 2.1 MB
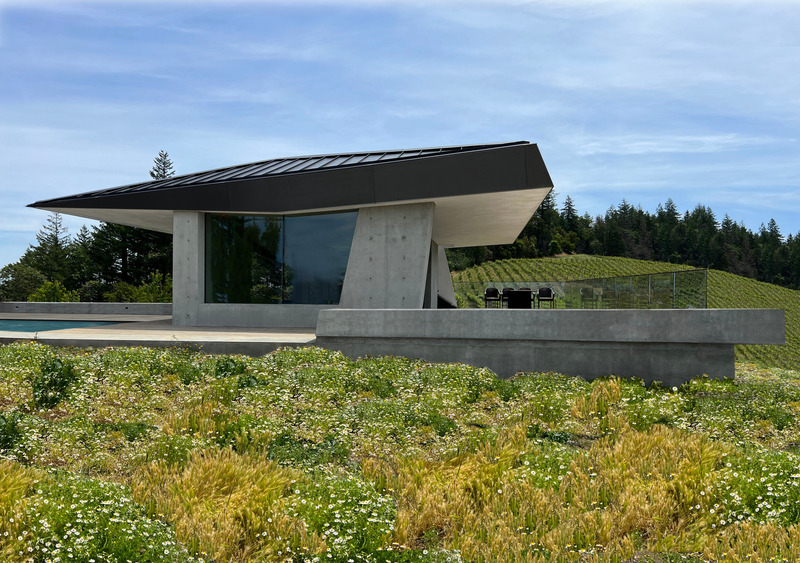
High-resolution image : 15.35 x 10.8 @ 300dpi ~ 9.1 MB
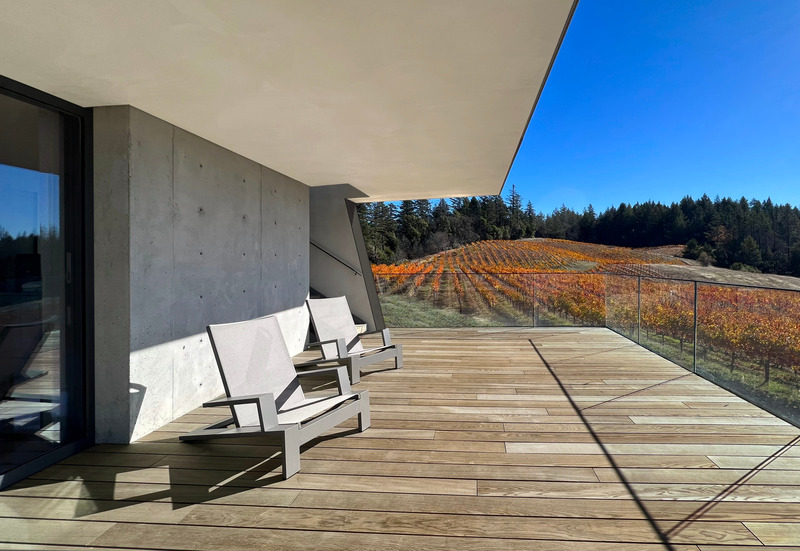
High-resolution image : 11.86 x 8.16 @ 300dpi ~ 4.5 MB
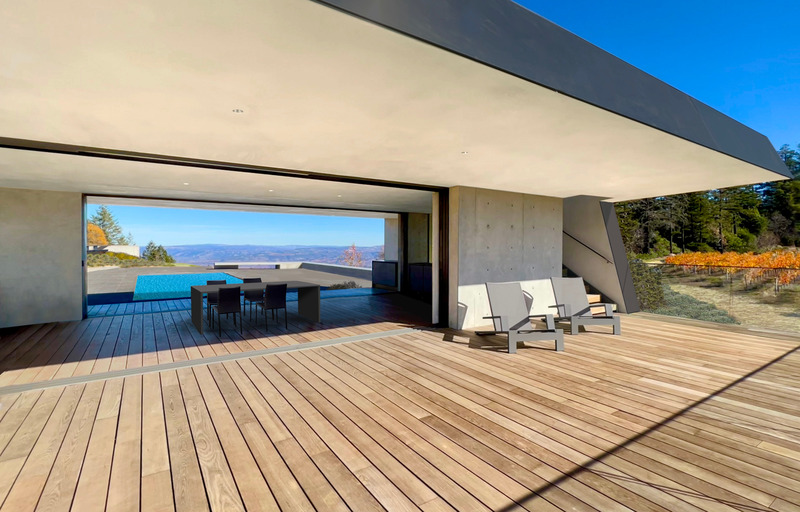
High-resolution image : 12.75 x 8.16 @ 300dpi ~ 1.6 MB
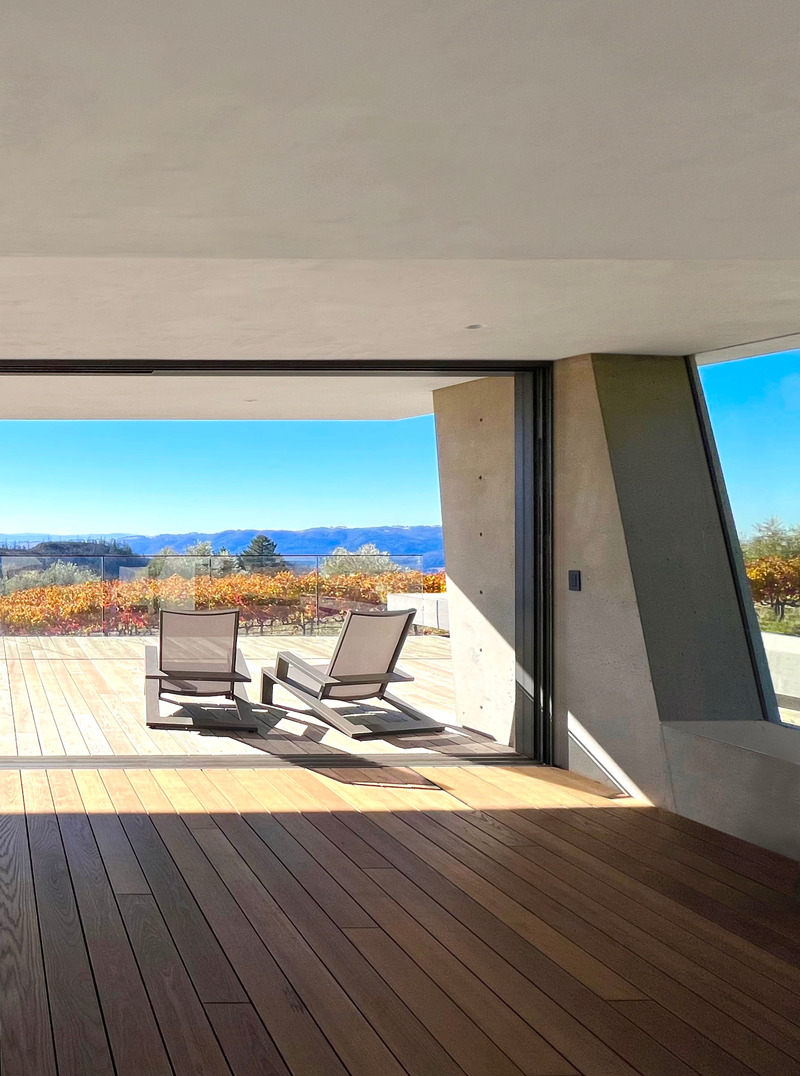
High-resolution image : 8.3 x 11.16 @ 300dpi ~ 1.6 MB
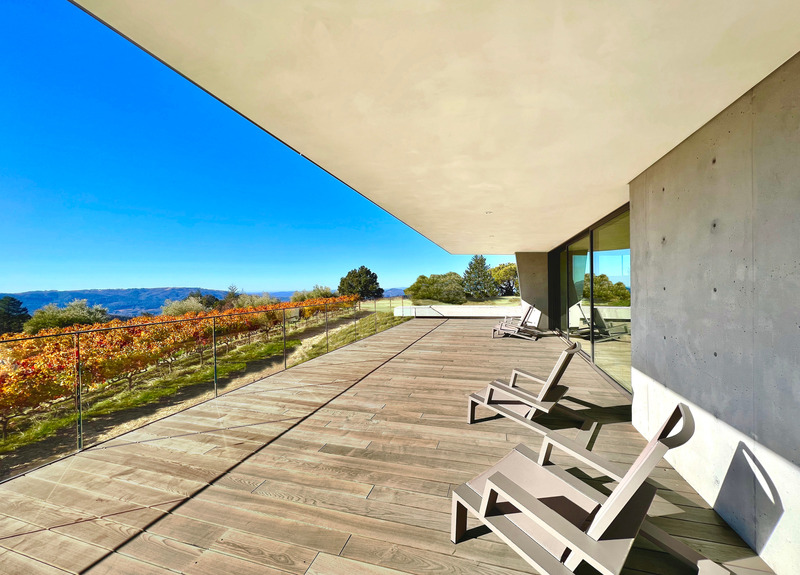
High-resolution image : 13.23 x 9.51 @ 300dpi ~ 7.3 MB



