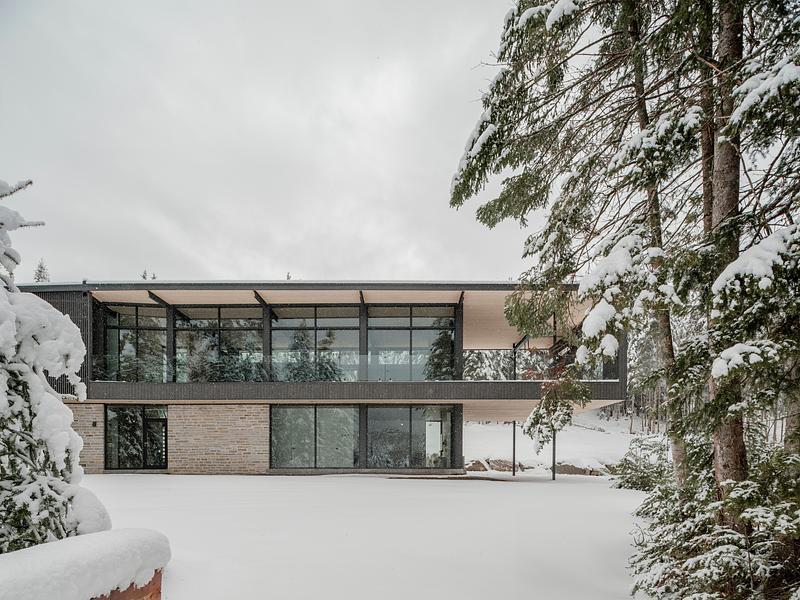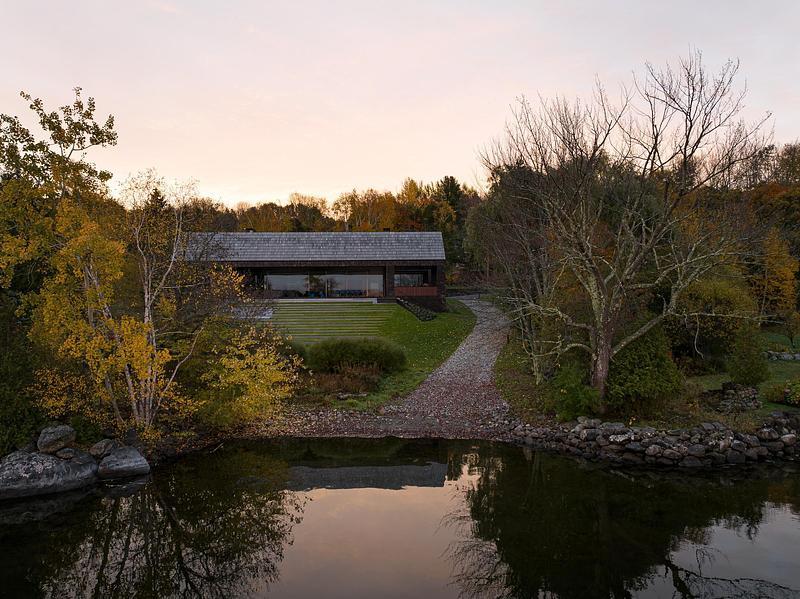
Press Kit | no. 1151-14
Le Totem, Romainville
PietriArchitectes
65 housing units and 4 shops
In July 2023, PietriArchitectes delivered Le Totem, a new project consisting of 65 housing units and 4 shops in Romainville, France (93). Le Totem embodies the new face of the city's entrance from Les Lilas, and features a striking facade of light-colored pointed bricks that provide the building with a delicate, well-crafted look.
As a design that respects its environment, the project combines the architectural vocabulary and philosophy of PietriArchitectes. The building breathes new life into this rapidly changing district, while simultaneously asserting its uniqueness.
A new entrance to the city
The project is the new face of the entrance to Romainville, a stone's throw from the Mairie des Lilas metro stop. The architecture was designed to be a landmark in the city, and the name Totem reflects this approach.
Anchored in a dynamic geographical area on the outskirts of Paris, the town of Romainville is taking advantage of this strategic location to embark on a metamorphosis through the urban redevelopment of several districts. This Totem forms the link between the existing environment and the new Youri Gagarine district.
The building comprises a parking area and 4 shops on the ground floor (R-1), overlooking the town entrance square and the town center square. The building is composed of two emergences on the ground floor, one at R+8 and the other at R+5, accommodating 65 apartments.
The entire project is designed in strata, with alternating facades of light-tinted mineral materials to meet the requirements of sustainable development through the durability of the structure, as well as to reduce heat accumulation. Situated at the convergence of two new main axes, the three façades at the bow of the emergence are progressively refined by means of regular, cascading spreads. This urban politeness offers future residents and current residents a pleasant place to live.
Focus on pointed brick
The facades of the project are clad in light-colored pointed bricks. These bricks add relief to the facade thanks to the play of light and textures that evolve with the path of the sun. This material lends uniqueness to the building's modenature, and also makes it possible to design a sustainable building requiring little façade maintenance in the years to come.
The point bricks are made with local know-how, using light-colored clay from the Rairies Montrieux brickworks in Anjou. The PietriArchitectes agency has already used this type of brick in a previous project, Villa Lumea, also located in Romainville. Le Totem thus responds to the other project with the same material and chromatic range.
A project open to the outdoors
With its layered structure on a large plinth, the project accommodates several types of outdoor spaces. On the ground floor (R+1), the PietriArchitectes team worked with the Grue agency to create a naturally shaded space with a garden feel that softens the face-to-face relationship and allows for true "communal living", while guaranteeing individual privacy.
At ground level, vegetation is planted in large planters to create privacy screens.
Finally, on the large roofs, a very sunny location allows for the planting of melliferous meadows in order to integrate the project into the landscape logic around the figure of the inhabited orchard on the edge of the Coteau de Romainville wood.
Technical sheet
Program: 65 housing units and 4 shops
Client: BNP Paribas Immobilier Résidentiel
Landscape Designer: Grue
Area: 5 715 m² SDP
Cost: 8.5 M€ HT
Completion: Juillet 2023
About PietriArchitectes
Jean-Baptiste Pietri, originally from Marseille and a graduate of the Paris-Belleville School of Architecture, settled in Paris 30 years ago where he founded his architecture studio in 2001. He surrounded himself with four partners, including the president of the office, Jérémy Louette, and Marine de Chateauneuf, Zoé Reynaud, and Sarah Leroux.
The vision of PietriArchitectes is inspired by the Mediterranean region, and its projects are inherited from the typical architecture of the coast, mixed with Parisian inspirations and the Haussmanian harmony of the city. In a balance between North and South, Jean-Baptiste Pietri and his collaborators propose a solar architecture, with curved shapes and white limestone tones, generating a generous architecture respectful of its environment.
PietriArchitectes builds all around France, thus confirming the plurality of its architectural vocabulary, which adapts to the building context, while deploying a style of its own. Its projects cover a wide diversity of programs, both public and private, ranging from single-family homes to office towers, and including a luxury hotel on the waterfront and a clear interest in interior design.
Jean-Baptiste Pietri claims an architectural approach that is both precise and poetic, built and developed around a notion: romantic rationalism. This approach combines constructive rigor with creativity inspired by the surrounding context. Each building designed tells a story. The architect must arouse emotion while maintaining high standards, as shown by certain projects such as the Porte Bleue in Marseille, delivered in 2023. The 414 white concrete vaults, which make up the facade of the tower, provide a tree-like design and opens the view to the Mediterranean in a subtle architectural poetry.
For more information
Media contact
- PietriArchitectes
- Camille Prudent, communication assistante
- accueil@jbpa.fr
- +33(0) 1 44 78 68 48
Attachments
Terms and conditions
For immediate release
All photos must be published with proper credit. Please reference v2com as the source whenever possible. We always appreciate receiving PDF copies of your articles.
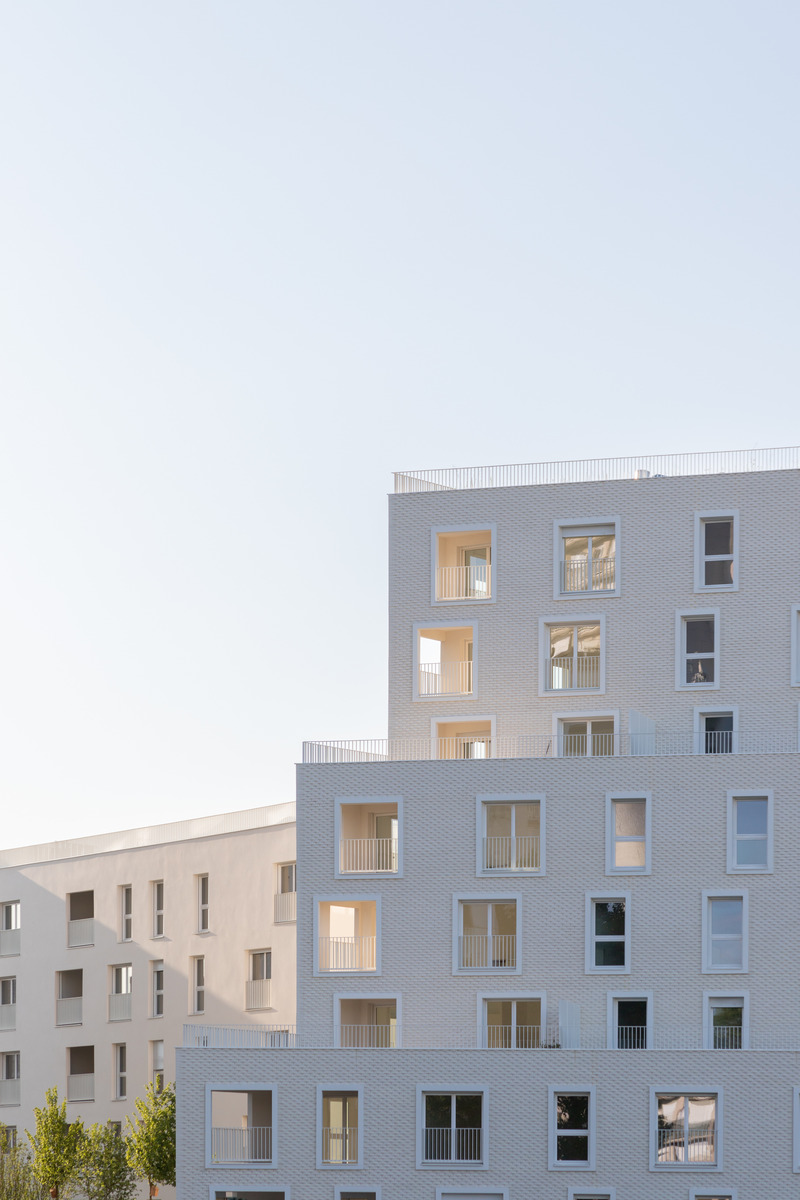
Very High-resolution image : 13.62 x 20.42 @ 300dpi ~ 7.9 MB
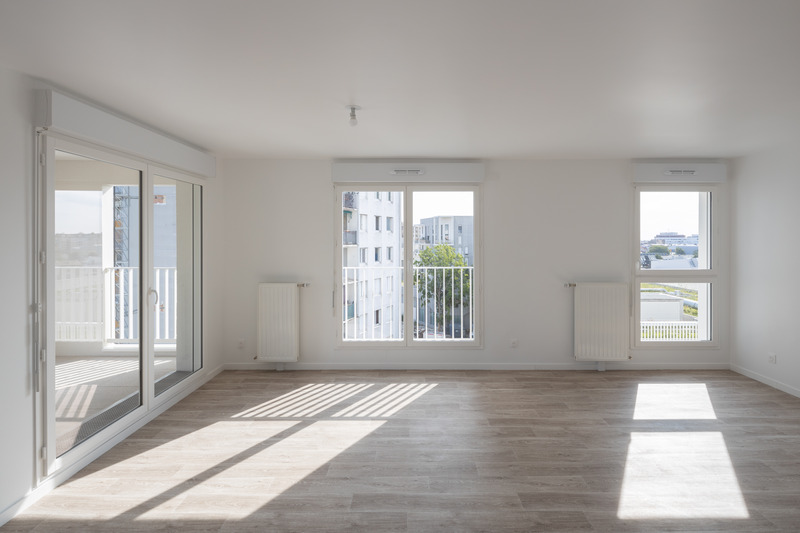
Very High-resolution image : 22.4 x 14.93 @ 300dpi ~ 11 MB
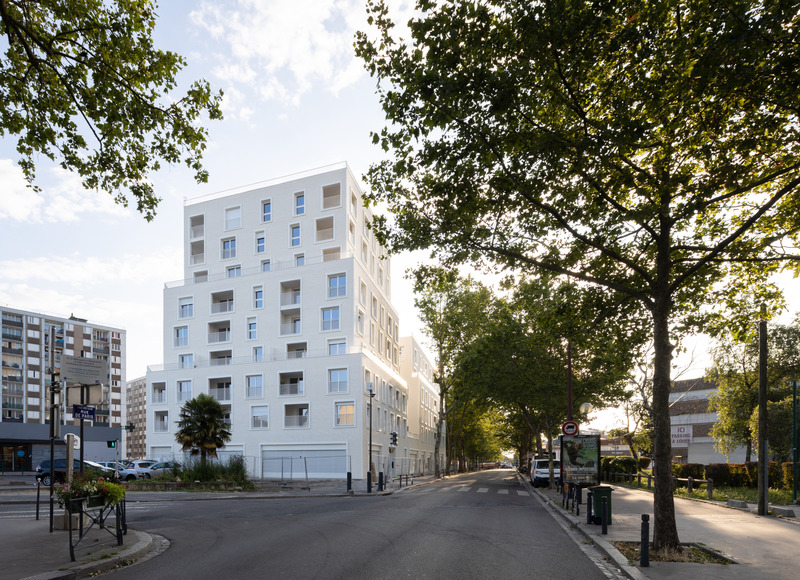
Very High-resolution image : 19.05 x 13.82 @ 300dpi ~ 17 MB













