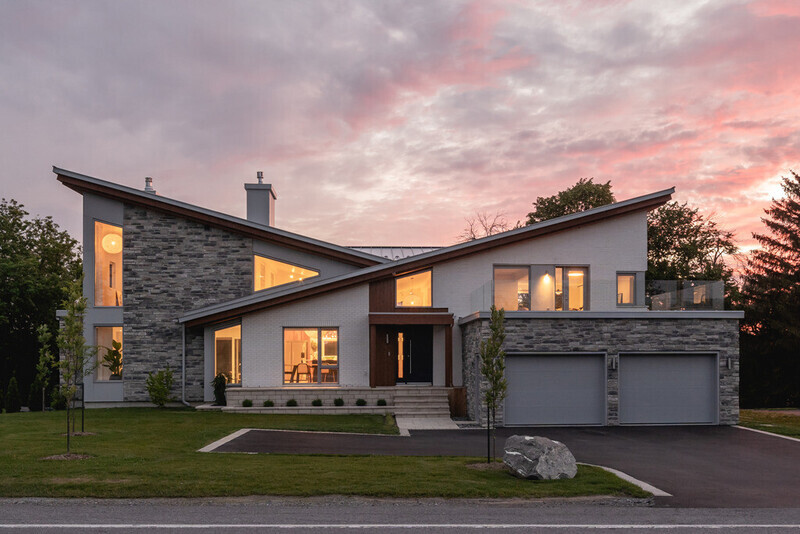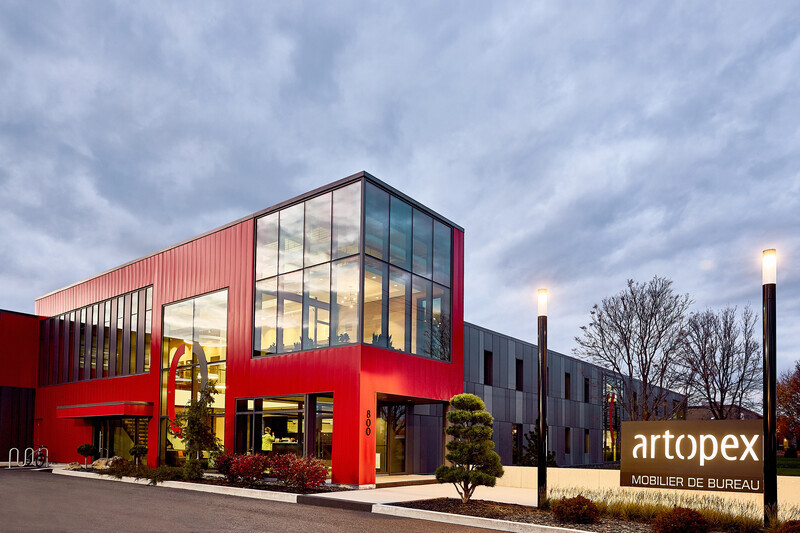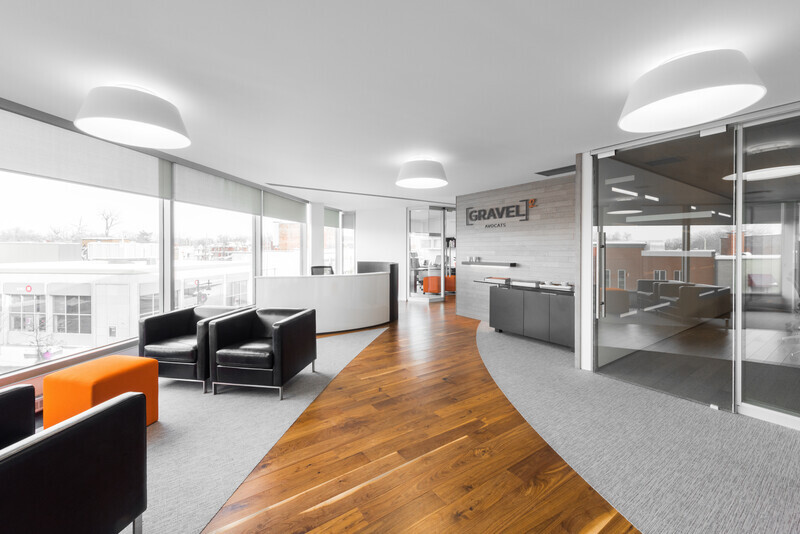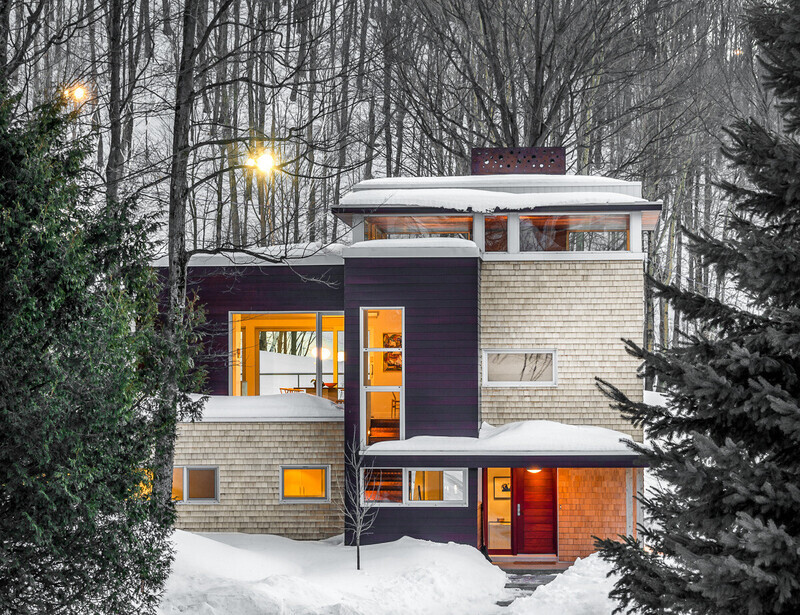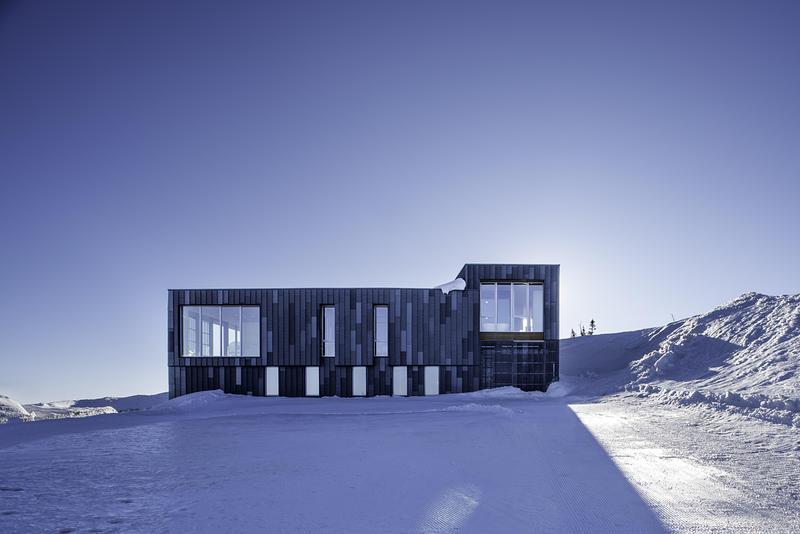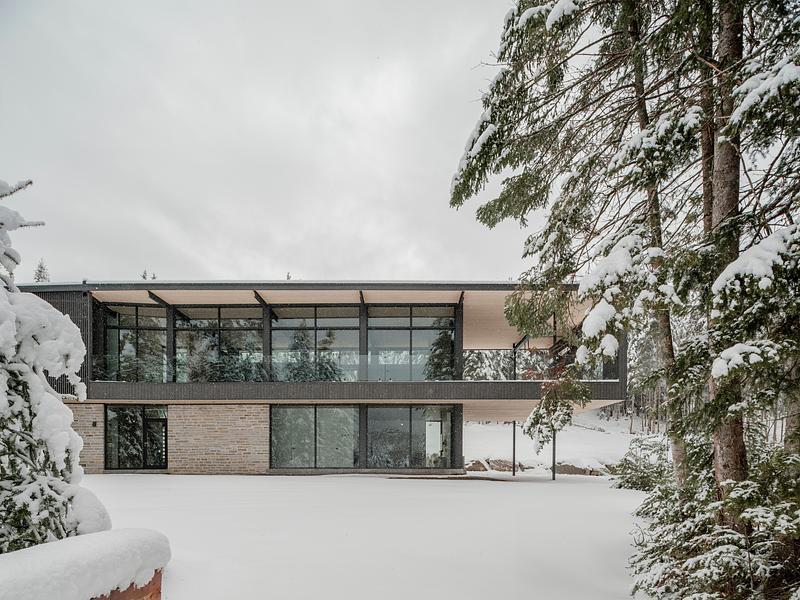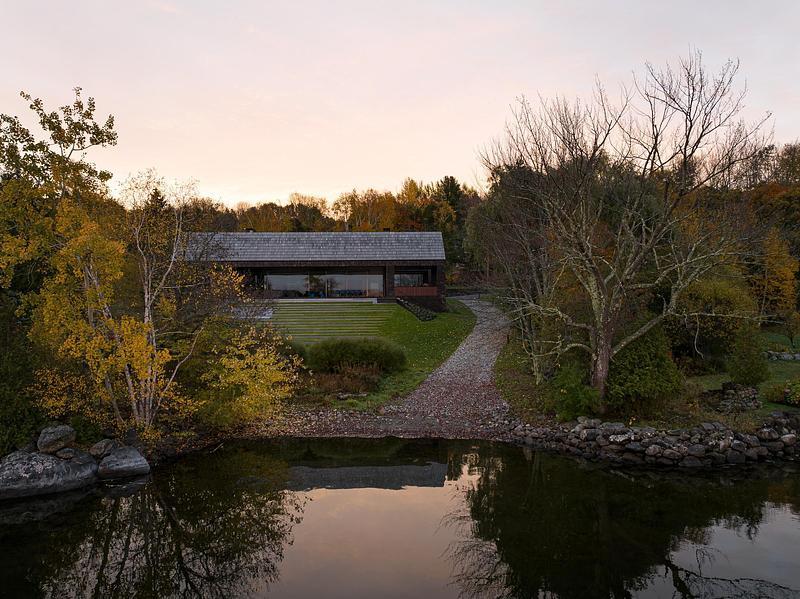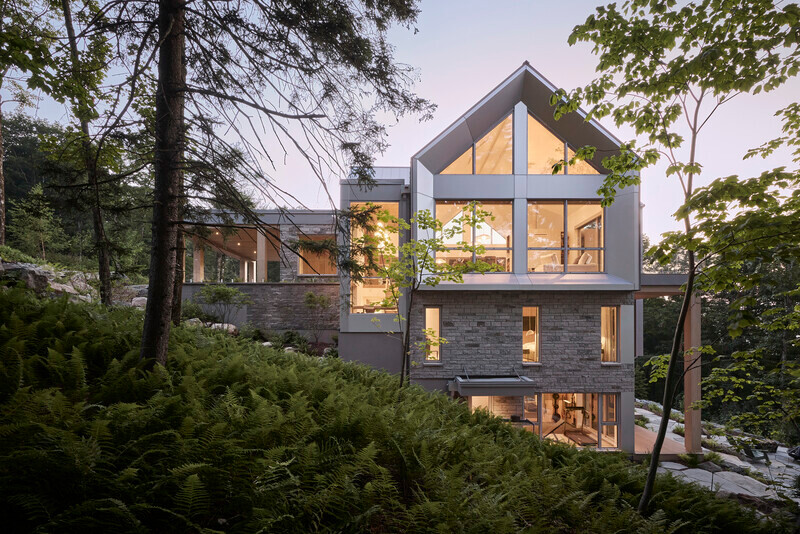
Press Kit | no. 1536-06
La Croix
Luc Plante architecture + design
When Geometry Frames the Landscape
The residence is nestled into the mountainside, like a waterfall, with its levels unfolding to follow the natural contours of the land.
A path naturally traced by the slope around the site leads to the property and provides two access points. The first access point is at the level of the upper floor and leads to the main entrance, which is covered by a carport. The second access point discreetly winds through the woods to a secondary entrance below.
Inside, the common areas share an open space, all of which enjoy the splendid landscape of the Eastern Townships. A majestic, double-sided fireplace divides the living area, bringing an intimate character to the dining room, which has windows on all sides. On the same floor, an outdoor terrace extends the common area and offers spaces for relaxation and contemplation.
The residence's architecture is both contemporary and classic due to the symmetry of its facades. A-shaped and triangular forms, signature features of the house, are found throughout to maximize vistas and sunlight. For instance, a triangular window above the kitchen allows zenithal light to flood the living area.
Anchored solidly to the site by massive columns, the residence boasts airy, luminous interior spaces.
Technical sheet
Project: La Croix
Location: Eastern Townships, Quebec
Architecture: Luc Plante architecture + design
Design team: Luc Plante, Caroline Desbiens, and Kim My Le Quoc
Technical team: Chantal Riendeau, workshop manager, Juliette Boivin, and Rojda Oyman
Interior design: Cyr + Cathcart
Landscape architect: Les Paysages Verduroy
Structural engineer: St-Georges structures et civil
Contractor: F. Morency Construction
Photographers: Annie Fafard and Sarah Dagenais
Project start date: March 2021
Project end date: March 2025
Area of the site: 9,600 m²
Constructed area: 230m²
About Luc Plante architecture + design
The work of Luc Plante architecture + design combines dialogue, listening, elegance, possibilities, accuracy, and imagination. Since 2002, the firm has been creating living and working spaces in sync with its clients' daily needs. A building exists not only to shelter its occupants from the elements, but also to be welcoming to its owners, its hosts and, in many cases, its workers.
The firm's high-level expertise enables them to maximize the architectural potential of each project, and to promote its harmonious integration into the environment. Each mandate is a new opportunity for the Luc Plante architecture + design team to seek out the best and most innovative solutions.
For more information
Media contact
- Luc Plante architecture + design
- Kim My Le Quoc, architect
- kmlequoc@lucplante-architecte.com
- 450.466.3685
Attachments
Terms and conditions
For immediate release
All photos must be published with proper credit. Please reference v2com as the source whenever possible. We always appreciate receiving PDF copies of your articles.
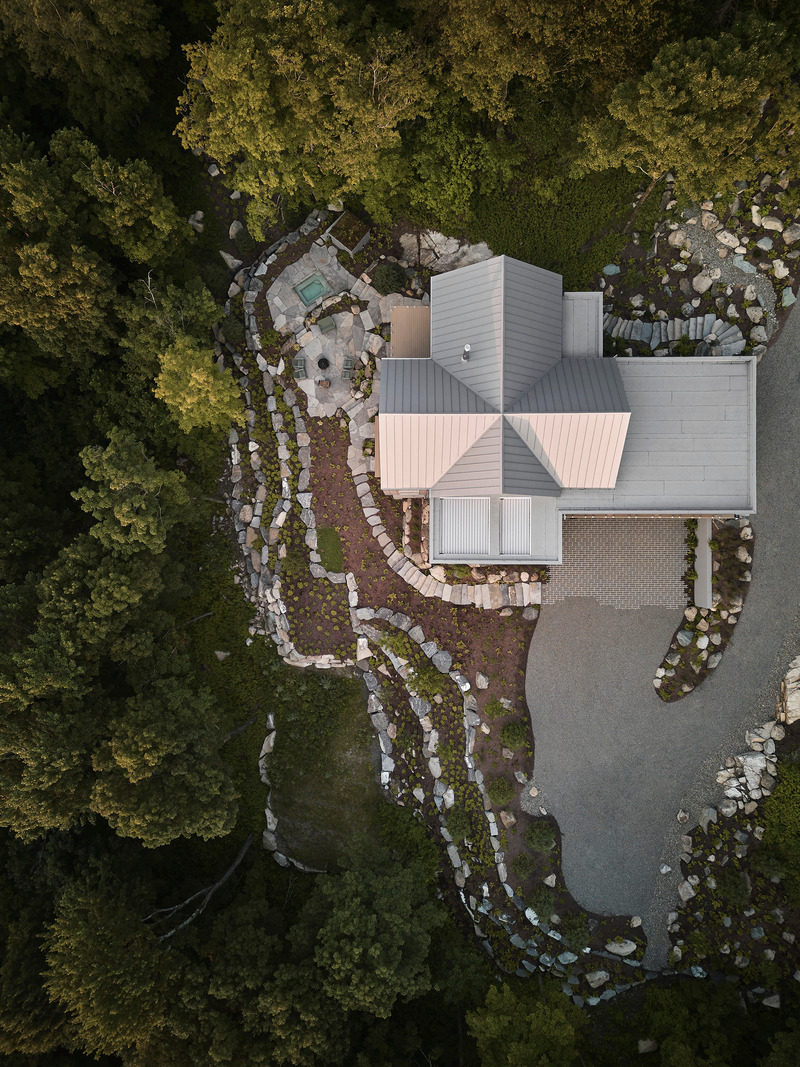
High-resolution image : 10.08 x 13.44 @ 300dpi ~ 25 MB
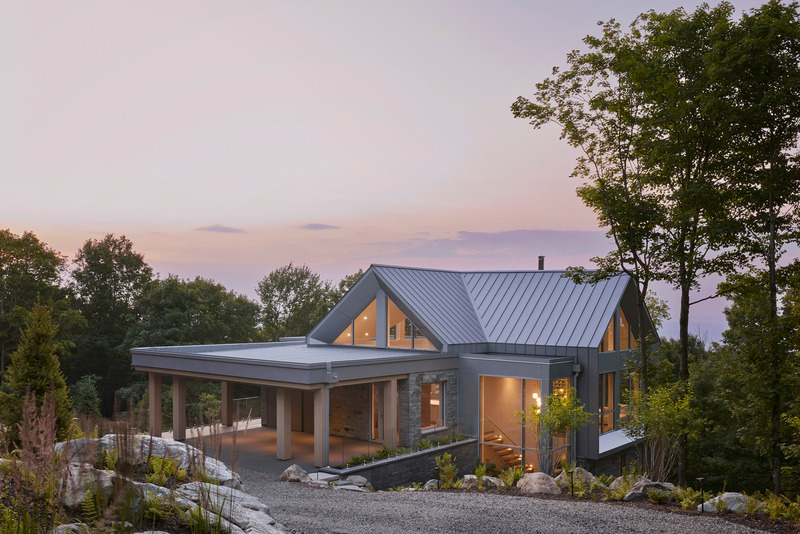
High-resolution image : 14.99 x 10.0 @ 300dpi ~ 21 MB
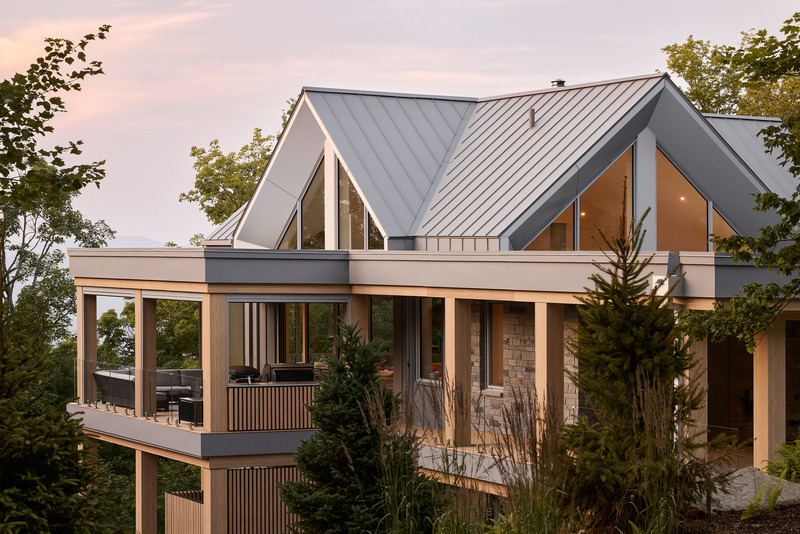
High-resolution image : 14.99 x 10.0 @ 300dpi ~ 21 MB
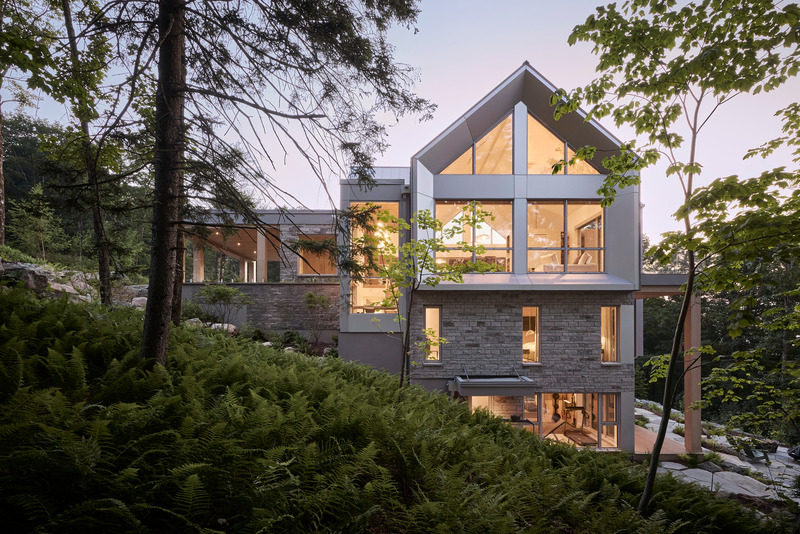
High-resolution image : 14.99 x 10.0 @ 300dpi ~ 24 MB
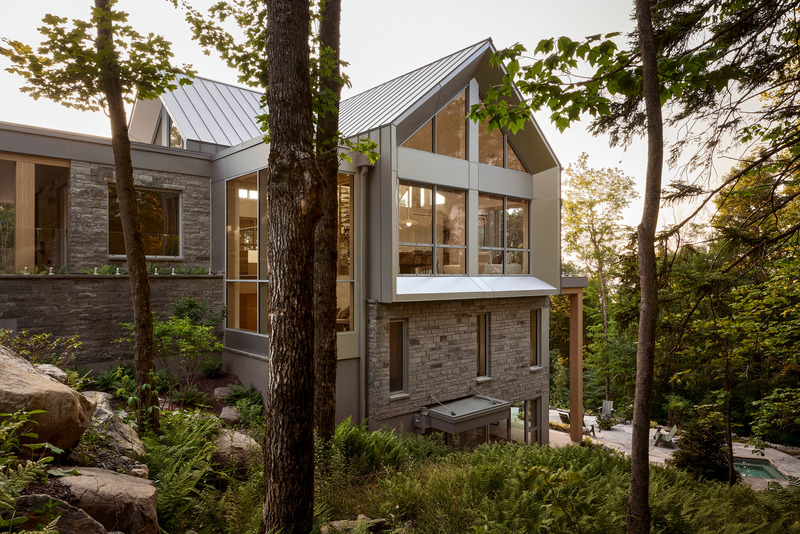
High-resolution image : 14.99 x 10.0 @ 300dpi ~ 26 MB
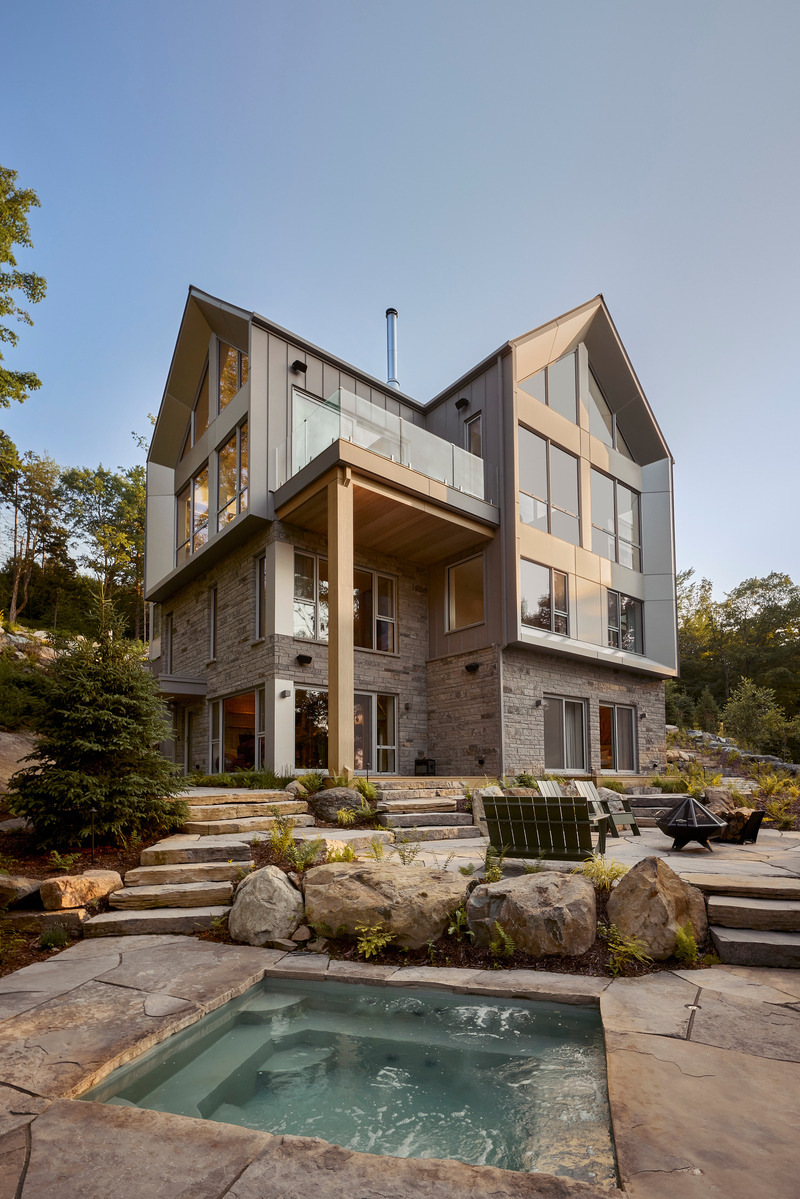
High-resolution image : 10.0 x 14.99 @ 300dpi ~ 20 MB
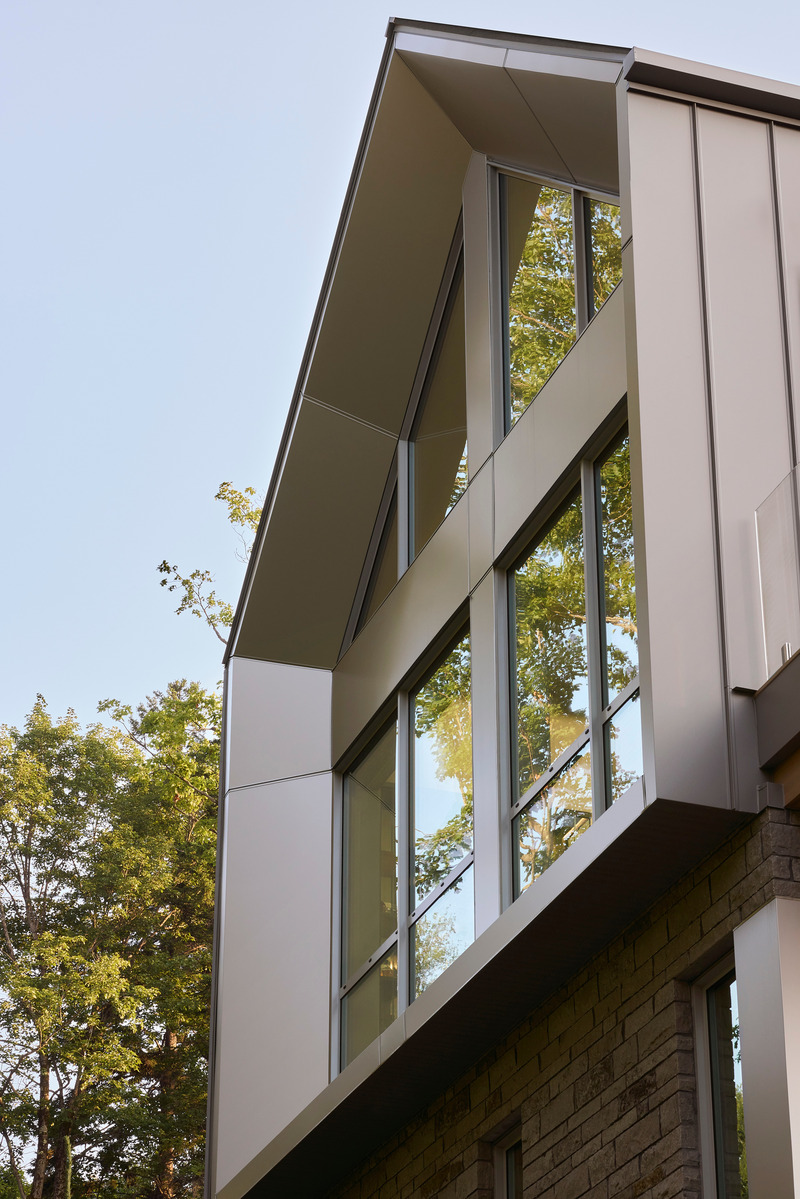
High-resolution image : 10.0 x 14.99 @ 300dpi ~ 19 MB
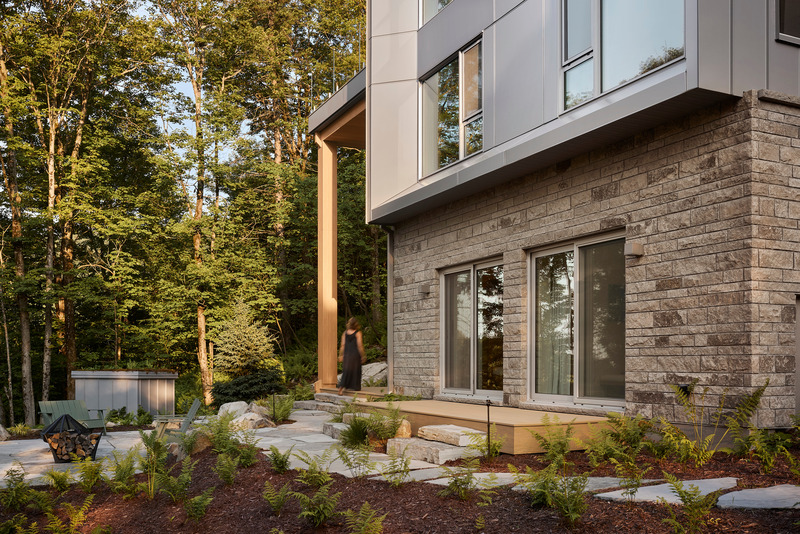
High-resolution image : 14.99 x 10.0 @ 300dpi ~ 29 MB
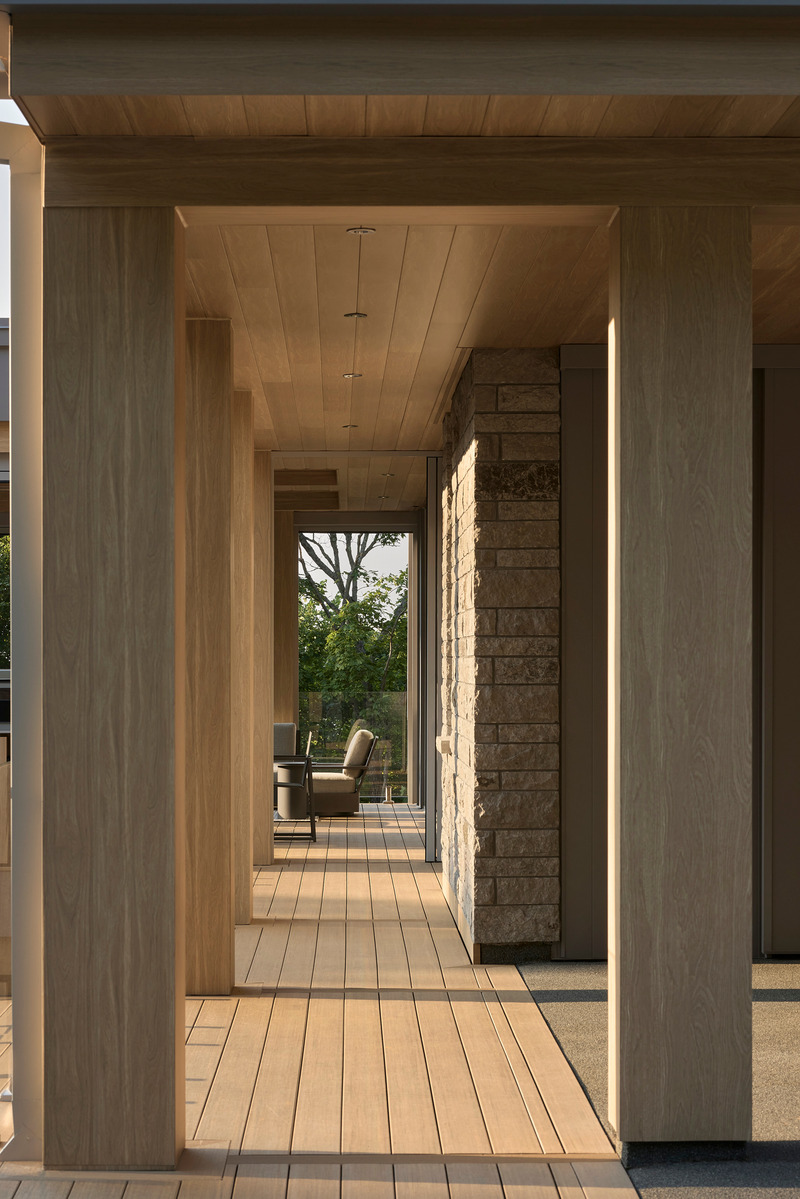
High-resolution image : 10.0 x 14.99 @ 300dpi ~ 16 MB
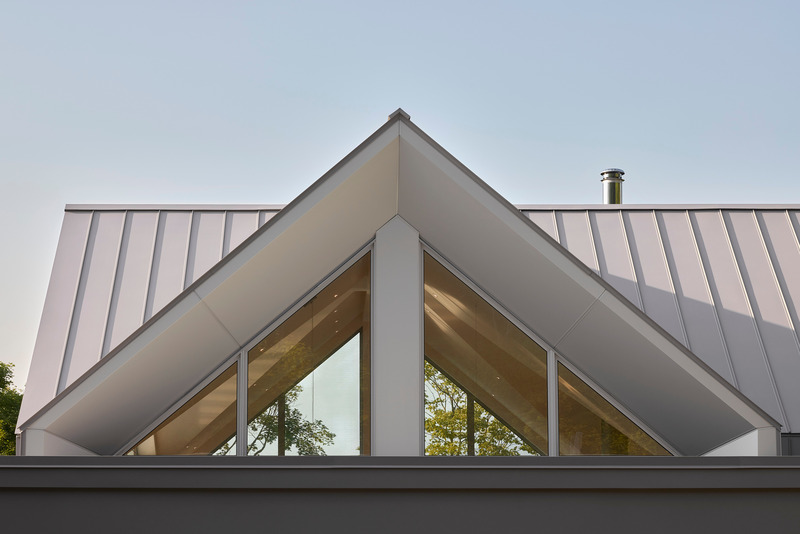
High-resolution image : 14.99 x 10.0 @ 300dpi ~ 14 MB
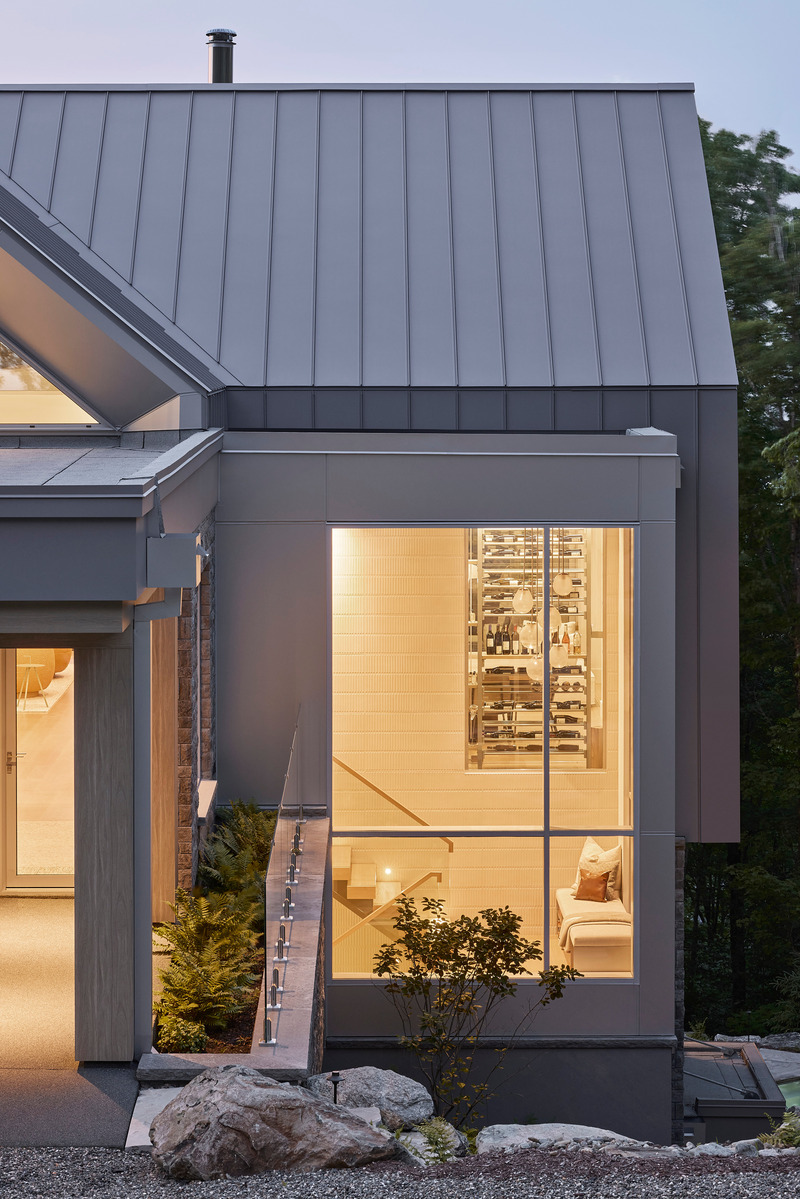
High-resolution image : 10.0 x 14.99 @ 300dpi ~ 20 MB
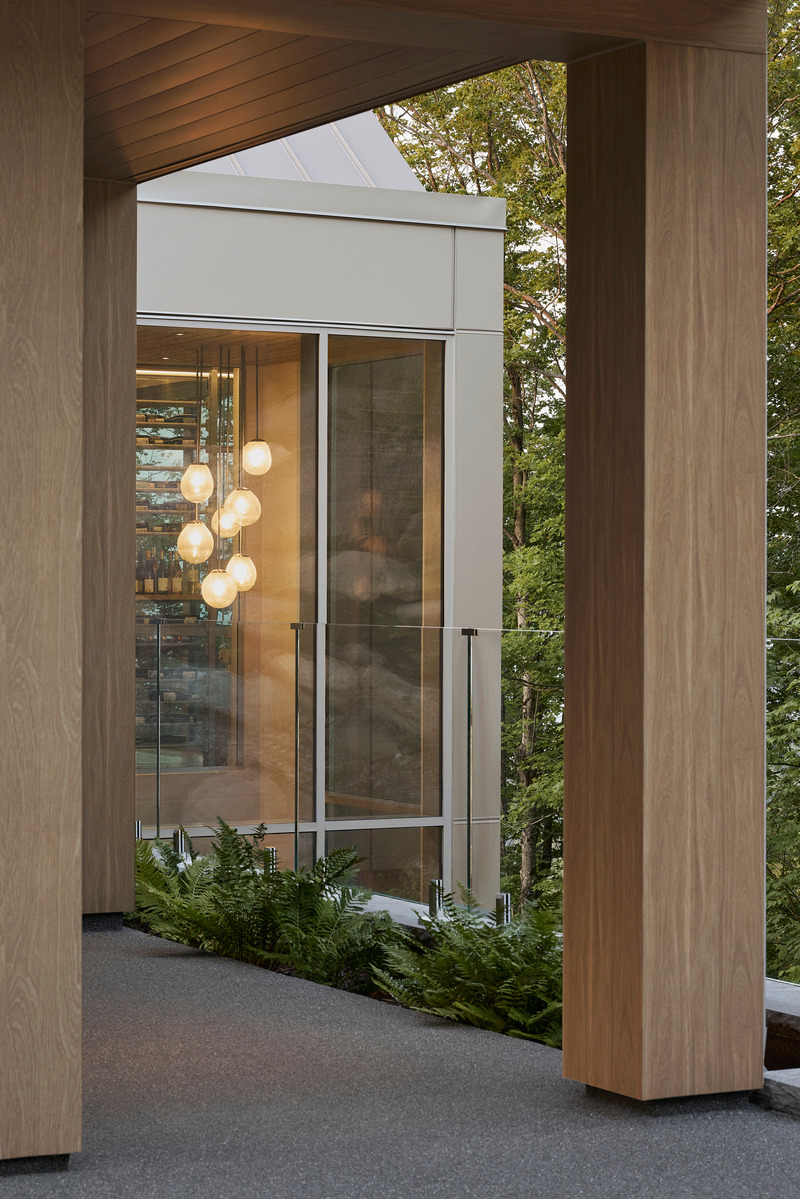
High-resolution image : 10.0 x 14.99 @ 300dpi ~ 19 MB
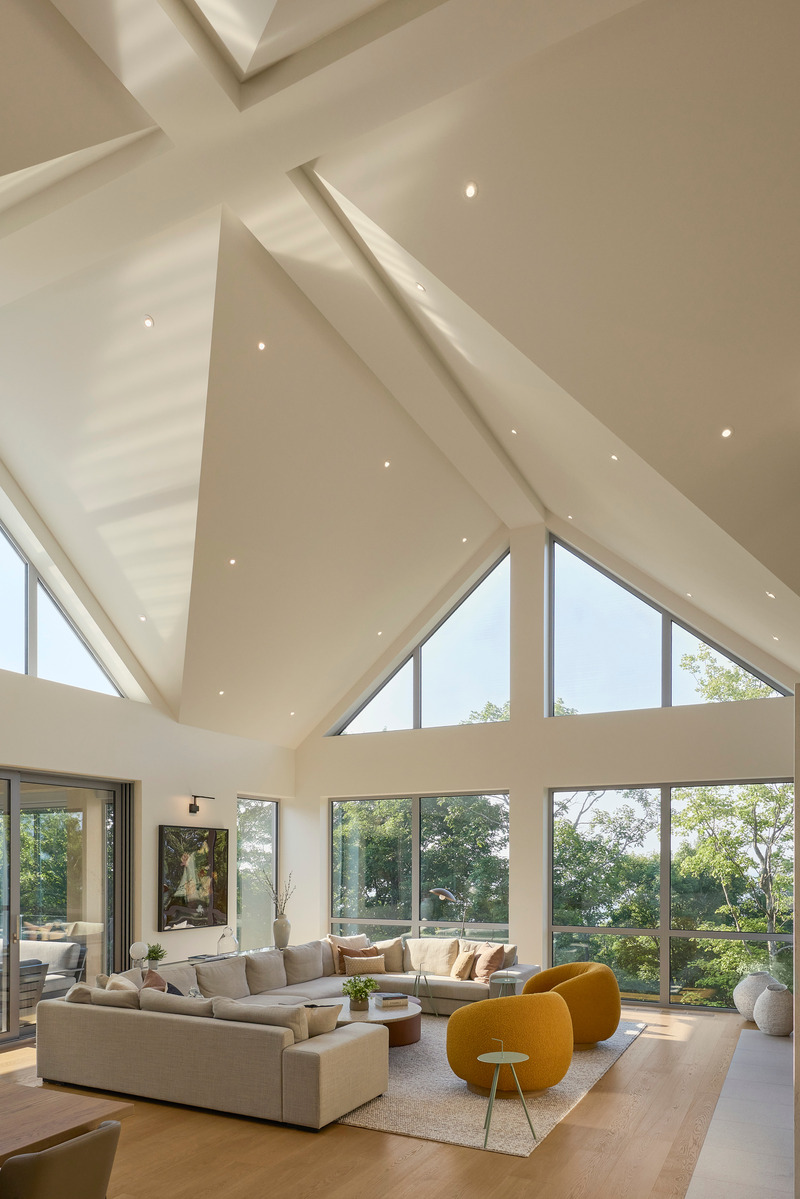
High-resolution image : 10.0 x 14.99 @ 300dpi ~ 17 MB
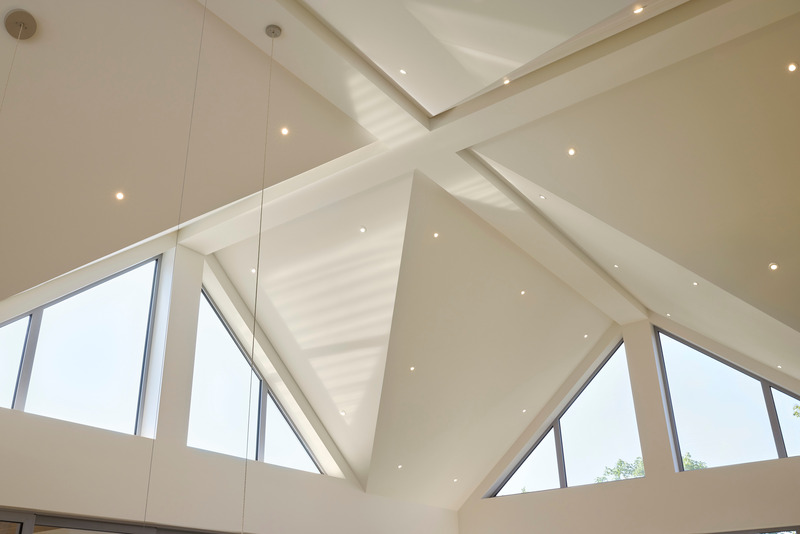
High-resolution image : 14.99 x 10.0 @ 300dpi ~ 11 MB
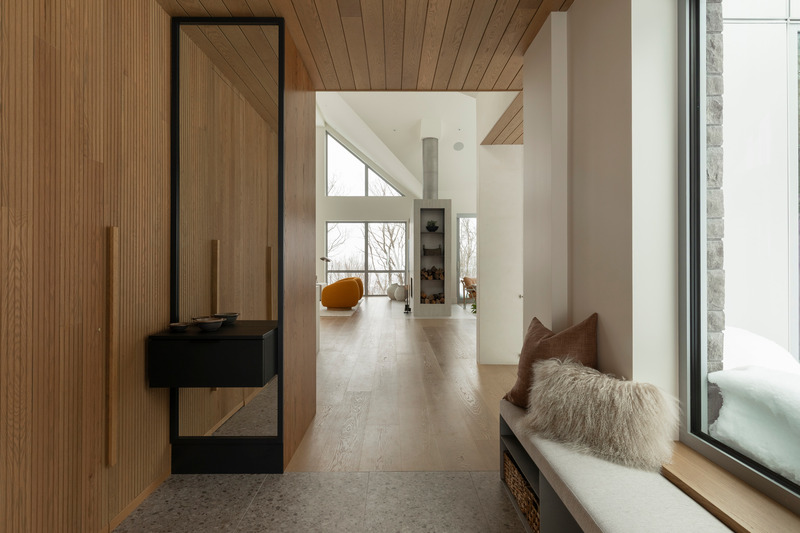
Very High-resolution image : 20.0 x 13.33 @ 300dpi ~ 39 MB
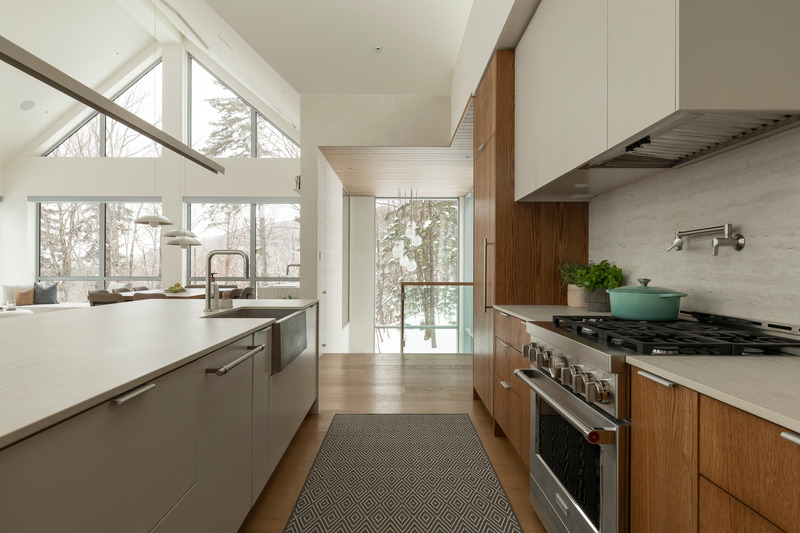
Very High-resolution image : 20.0 x 13.33 @ 300dpi ~ 35 MB
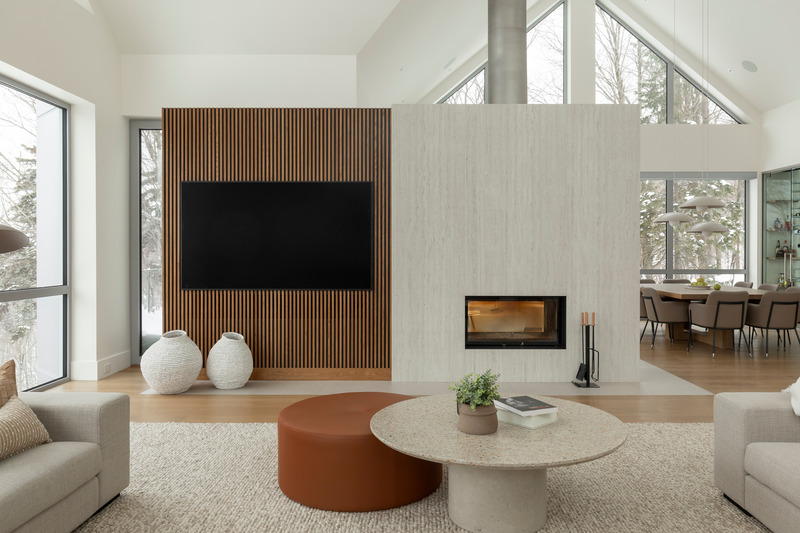
Very High-resolution image : 20.0 x 13.33 @ 300dpi ~ 36 MB
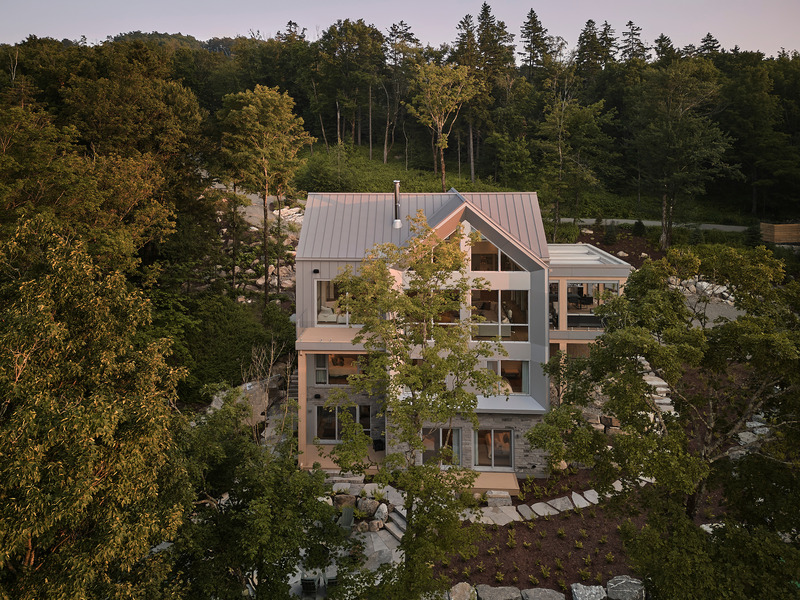
High-resolution image : 13.33 x 10.0 @ 300dpi ~ 24 MB
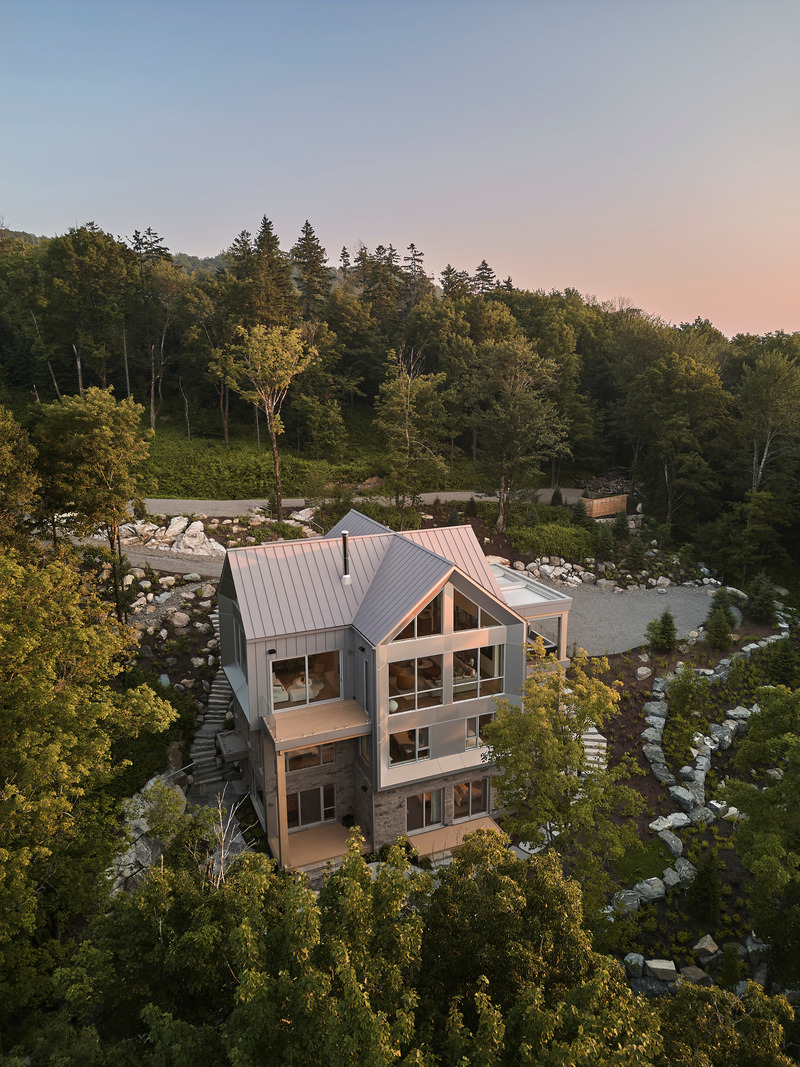
High-resolution image : 10.08 x 13.44 @ 300dpi ~ 24 MB


