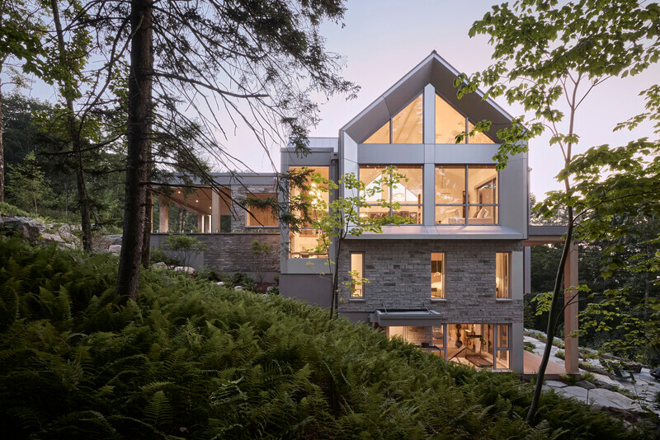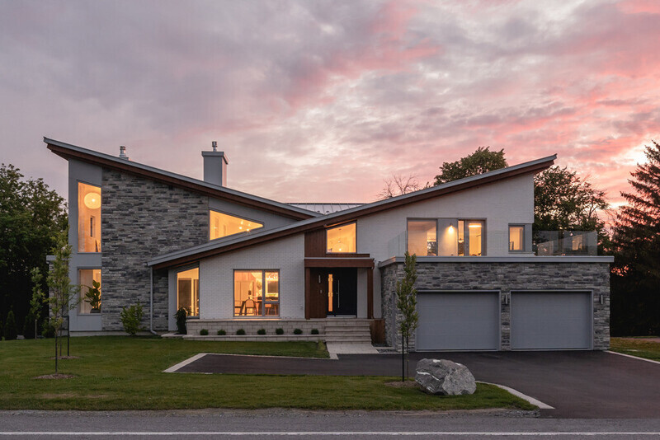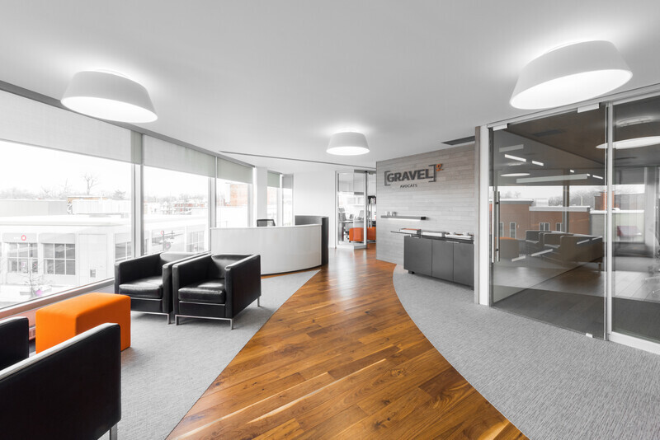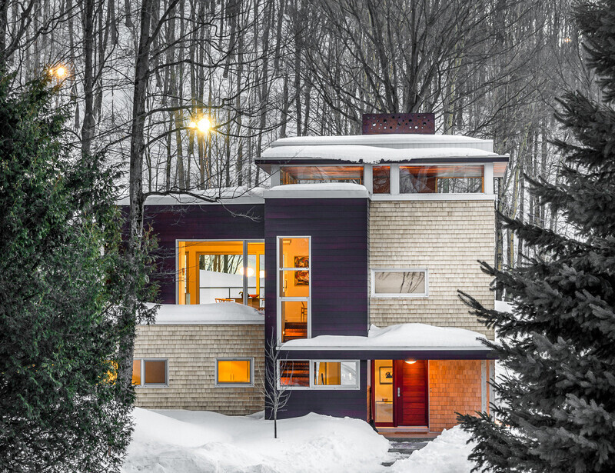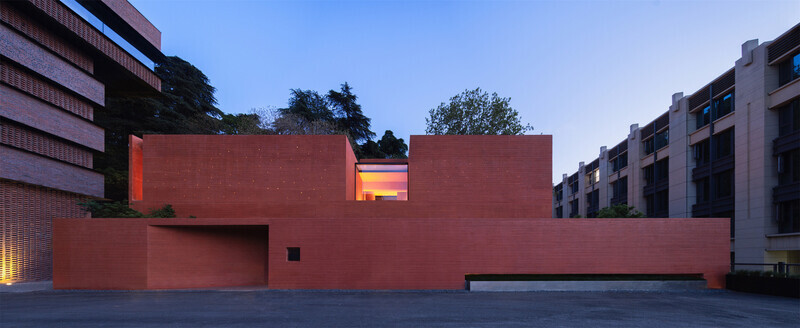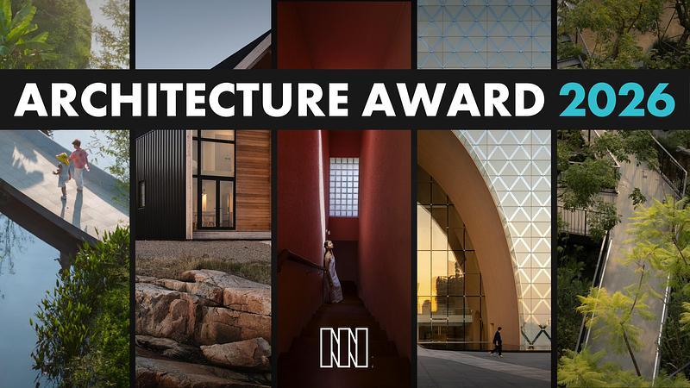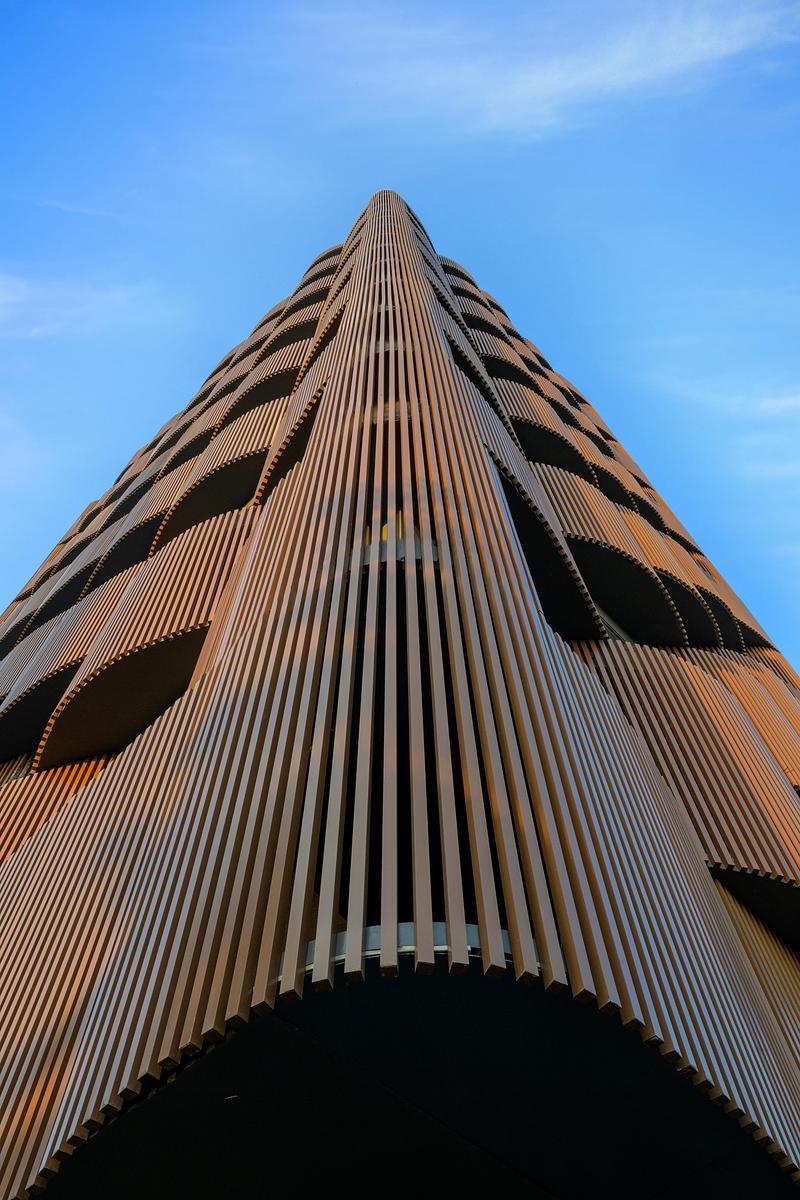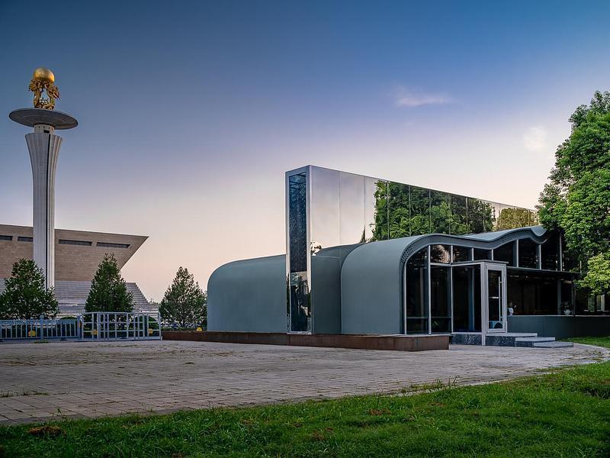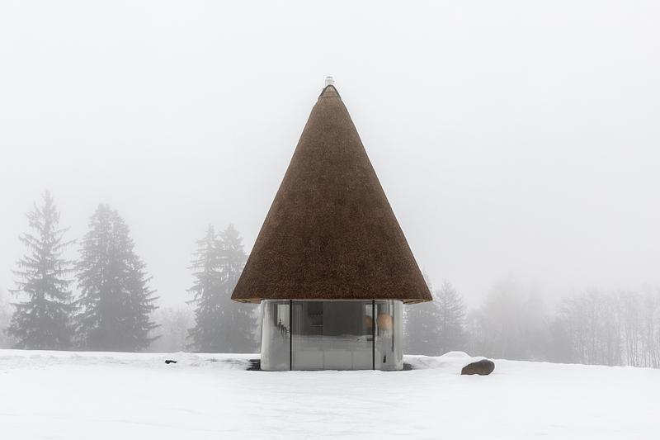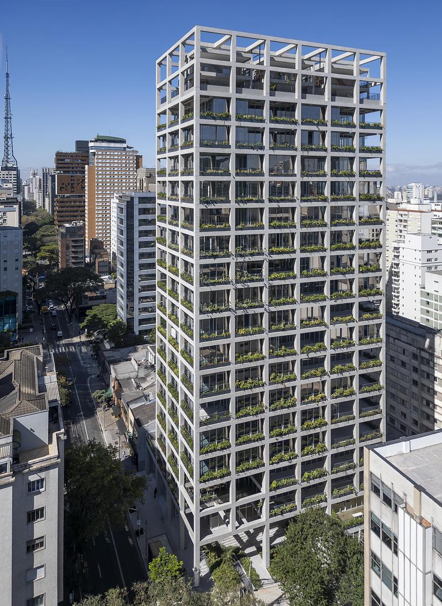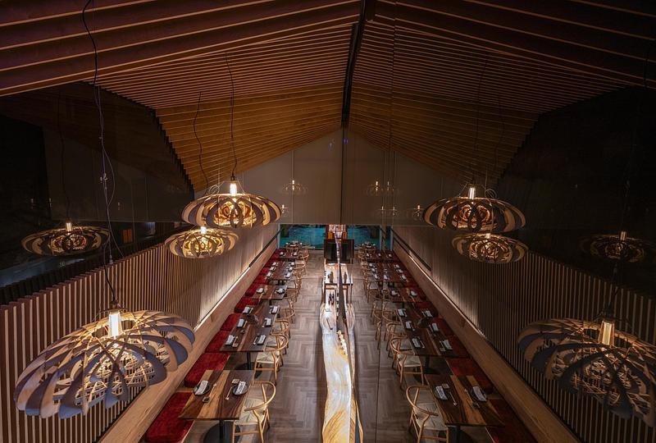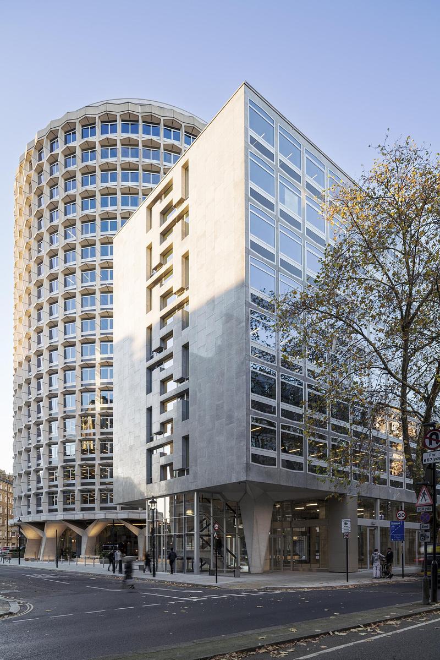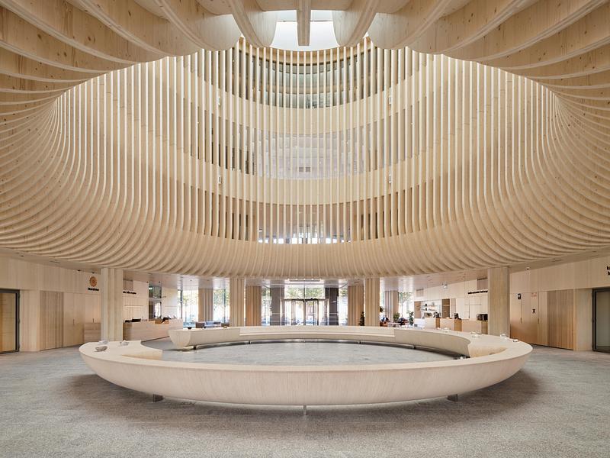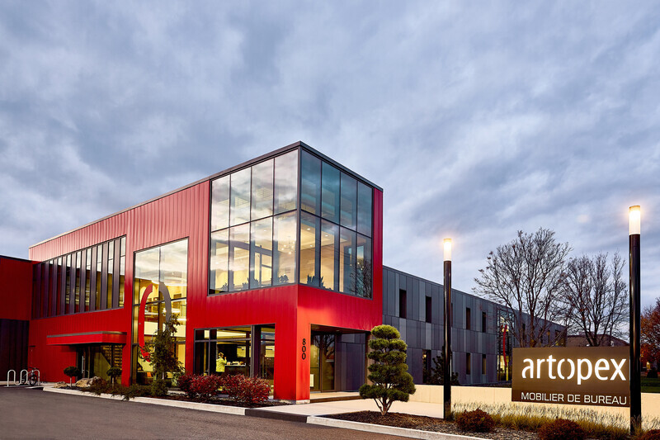
Press Kit | no. 1536-02
Artopex Granby - Head Office
Luc Plante architecture + design
New Beginnings
The recently modernized structure of Artopex's head office stands out in an industrial district that has seen better days. From the outset, the building's bright fire-engine red signage welcomes visitors with its vast floating volume. The old brown brick facade, which previously blended in with the surrounding buildings, is now covered with color panels in shades of grey, providing a refreshing, rejuvenating effect.
Artopex's decision to transform its production using robotic, intelligent, and avant-garde methods required modernizing its installations and upgrading its workspace. With exponential growth, the company was short on office space, had inadequate common areas, and found that traffic could be optimized for the building’s occupants. In short, the site needed to undergo a major transformation to better meet the requirements of its occupants.
It is at this point that a three-year partnership begins between Artopex and Luc Plante's team, where the amicable relationship will contribute to creating a building that fully meets the new requirements of modernization, format, and traffic flow. The frequent adjustments to plan preparation are a sign of the ever-changing evolution of their needs.
With only a limited possibility of outward expansion, the renovations had to make maximum use of interior space. The program developed by Luc Plante architecture + design miraculously boosted available office space from 12,000 square feet to 24,000 square feet.
The two priorities behind these changes were to ensure the well-being of employees and to become a high-quality exhibition space for all Artopex products.
A larger and brighter employee room has been meticulously designed in the plans, with an inviting series of comfortable benches, attached to a complete and functional kitchenette for 130 employees. Nearby, ping-pong and foosball tables encourage employees to engage in healthy competition. The decompartmentalization of offices, glass-paned meeting rooms, and hallways linking the various departments also encourage interaction and highlight the friendly atmosphere so dear to the Pelletier family, who founded the company.
Upstairs, a mezzanine repurposed into office space will neighbor a viewing area overlooking the factory to wow investors and demonstrate the company's know-how. Once again, glass dominates, enhancing the team's work environment. These glass partitions were also manufactured by Artopex. The workplace becomes synonymous with pride. Wherever employees look, they see products designed and manufactured by them: wood furniture, freestanding furniture, architectural walls, storage systems, and chairs.
The reception area, the only structural addition to the building, is a glass cube linking the ground floor, the first floor, and other zones, where a cozy lounge welcomes visitors. As soon as we enter this space, the two-storey open volume is intended to bring people together. It is vast but friendly, a sure sign of quality.
The industrial skeleton is prominent thanks to a complete overhaul of the ventilation system: pipes and exposed wires accompany the visitor throughout his journey in the building. The white paint gives a sense of airiness, where these industrial elements are present but not too dominant, subtle but reminiscent of an industrial style. Cream-tinted wood brings a warm touch, adds visual richness, and reminds the visitor of the products that are actually designed in this factory. Wood floors make way for soft and soundproof grey carpeting with soothing patterns.
Technology is omnipresent; the training rooms, which can also be used as meeting rooms, are equipped with a touch screen at the entrance to check their availability or reserve a time slot. Widescreen TVs can be found both in common areas and meeting rooms. All of these elements are a logical follow-up to major investments in the plant’s robotization. Thanks to this major project, Artopex's slogan, "Art and manner", takes on its full meaning.
Technical Sheet
Project: Artopex head office
Location: Granby, Quebec
Client: Artopex
Architecture and space planning: Luc Plante architecture + design inc
Interior design: Cyr Cathcart interior designers
Structural Engineer: EXP Granby
Mechanical engineer: EXP Granby
General Contractor: IDEAL Construction
Project start date: December 2015
Project Completion Date: November 2018
Photographers: Francis Di Salvio from F6foto, David Boyer and Savitri Bastiani
About Luc Plante architecture + design
Our work is a combination of dialogue, listening, elegance, possibilities, accuracy, and imagination.
Since 2002, we have been creating living and working spaces in sync with our clients' daily needs. A building exists not only to shelter us from the elements: it must also be welcoming to its owners, its hosts, and, in many cases, its workers.
Our high-level expertise allows us to maximize the architectural potential of each project and to promote its harmonious integration into the environment. Each mandate is a new opportunity for our team to look for the best solutions and to innovate. We focus on sustainable development and the use of quality materials.
In addition to numerous residential, commercial, and industrial projects, Luc Plante, designer, in partnership with Charles Godbout of Topo design, offers a complete range of corporate, urban, and residential furniture, as well as an impressive quantity of industrial design objects.
For more information
Media contact
- Luc Plante architecture + design
- Luc Plante, Principal architect
- lplante@lucplante-architecte.com
-
450 466-3685
Attachments
Terms and conditions
For immediate release
All photos must be published with proper credit. Please reference v2com as the source whenever possible. We always appreciate receiving PDF copies of your articles.
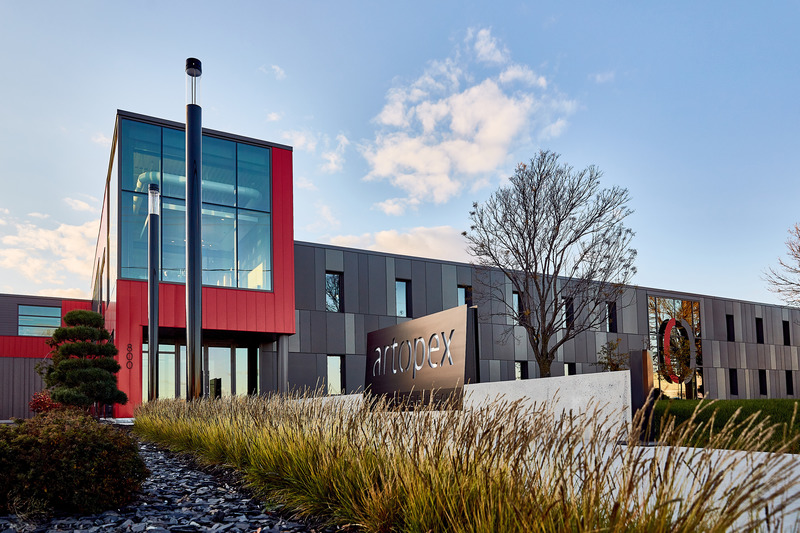
Very High-resolution image : 18.44 x 12.29 @ 300dpi ~ 19 MB
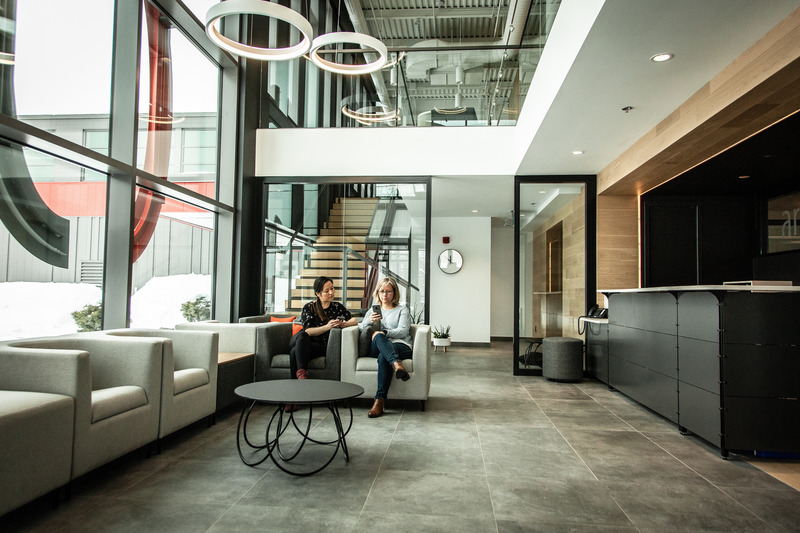
Very High-resolution image : 18.06 x 12.04 @ 300dpi ~ 15 MB
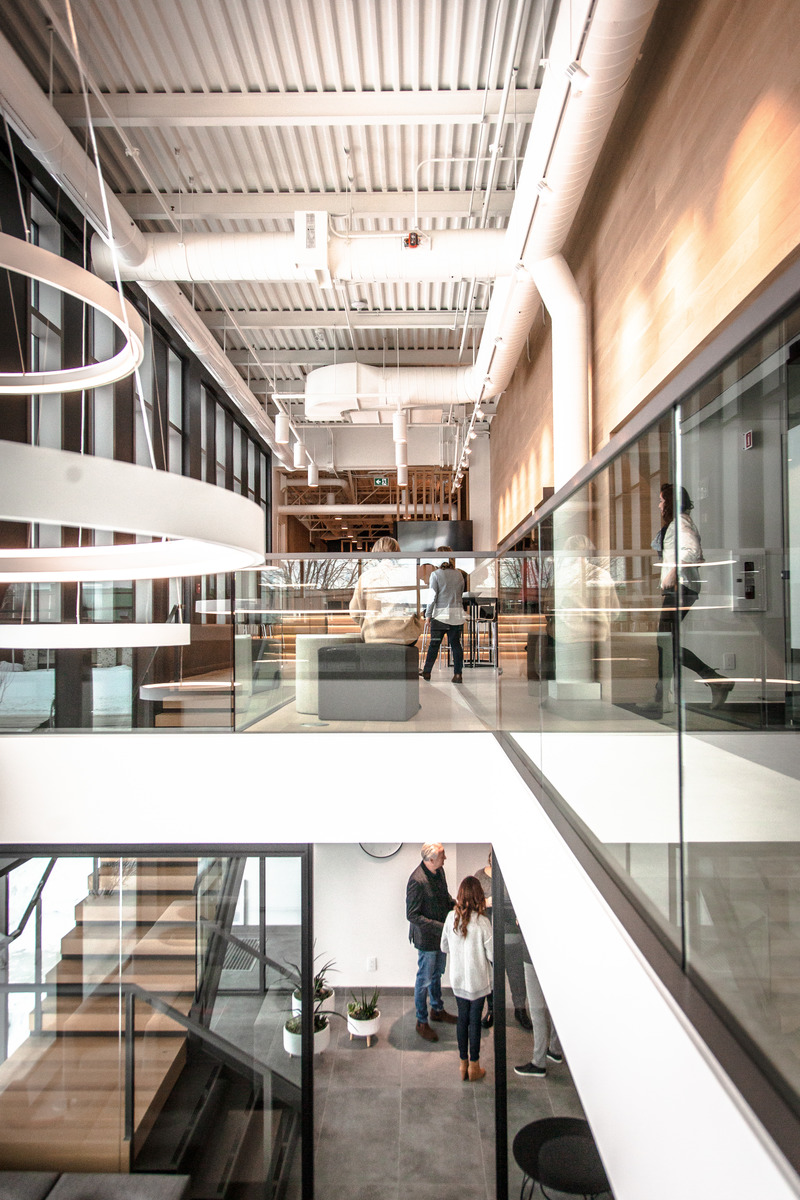
Very High-resolution image : 12.13 x 18.19 @ 300dpi ~ 15 MB
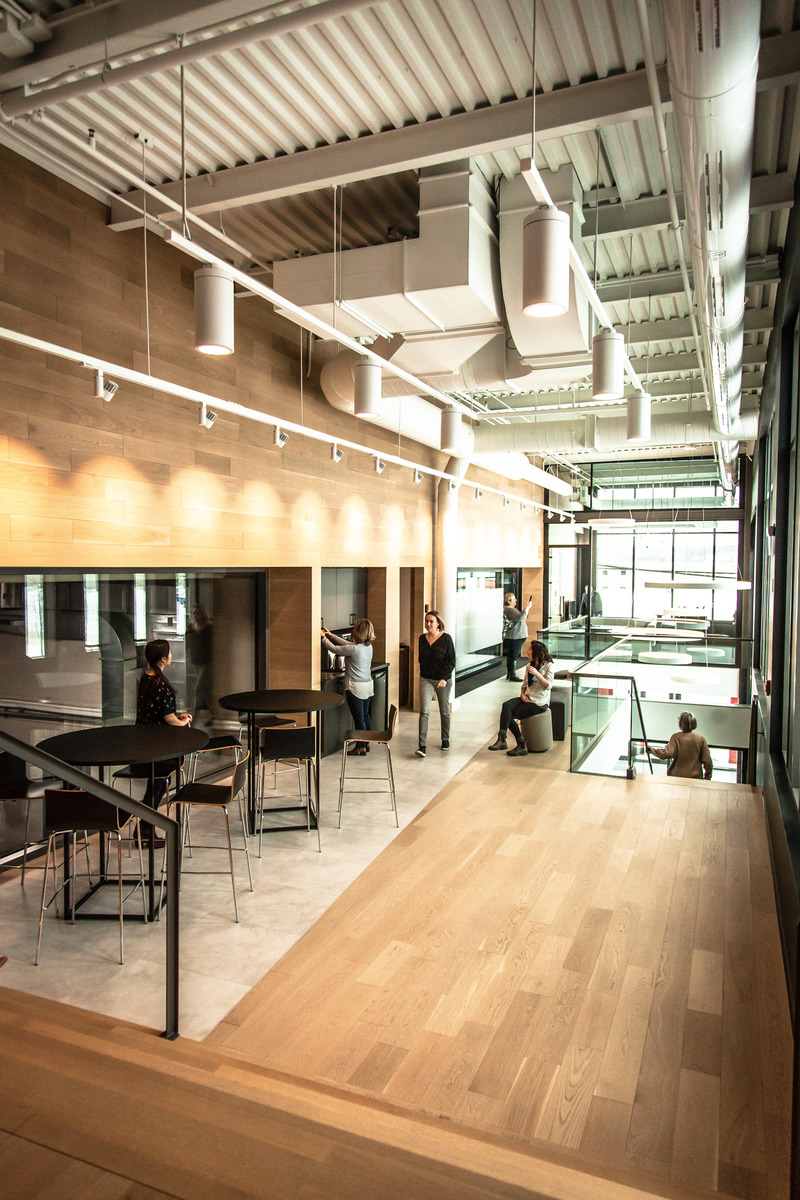
Very High-resolution image : 12.48 x 18.72 @ 300dpi ~ 20 MB
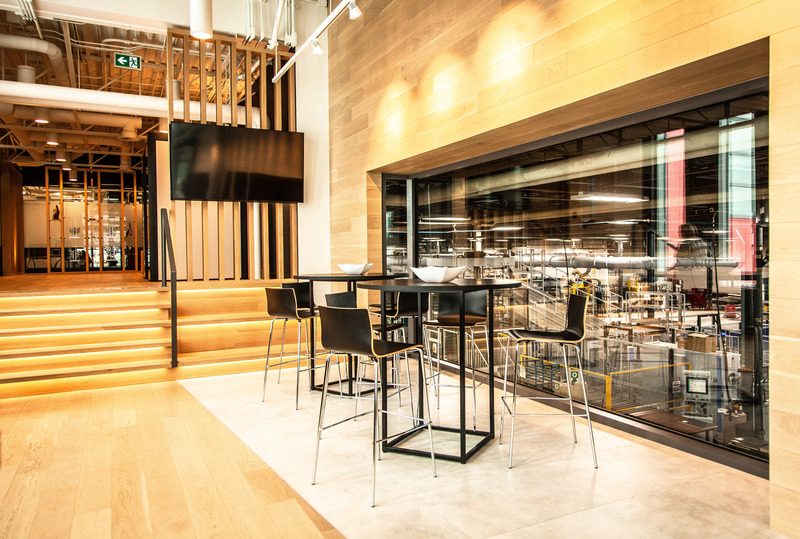
High-resolution image : 16.83 x 11.35 @ 300dpi ~ 17 MB
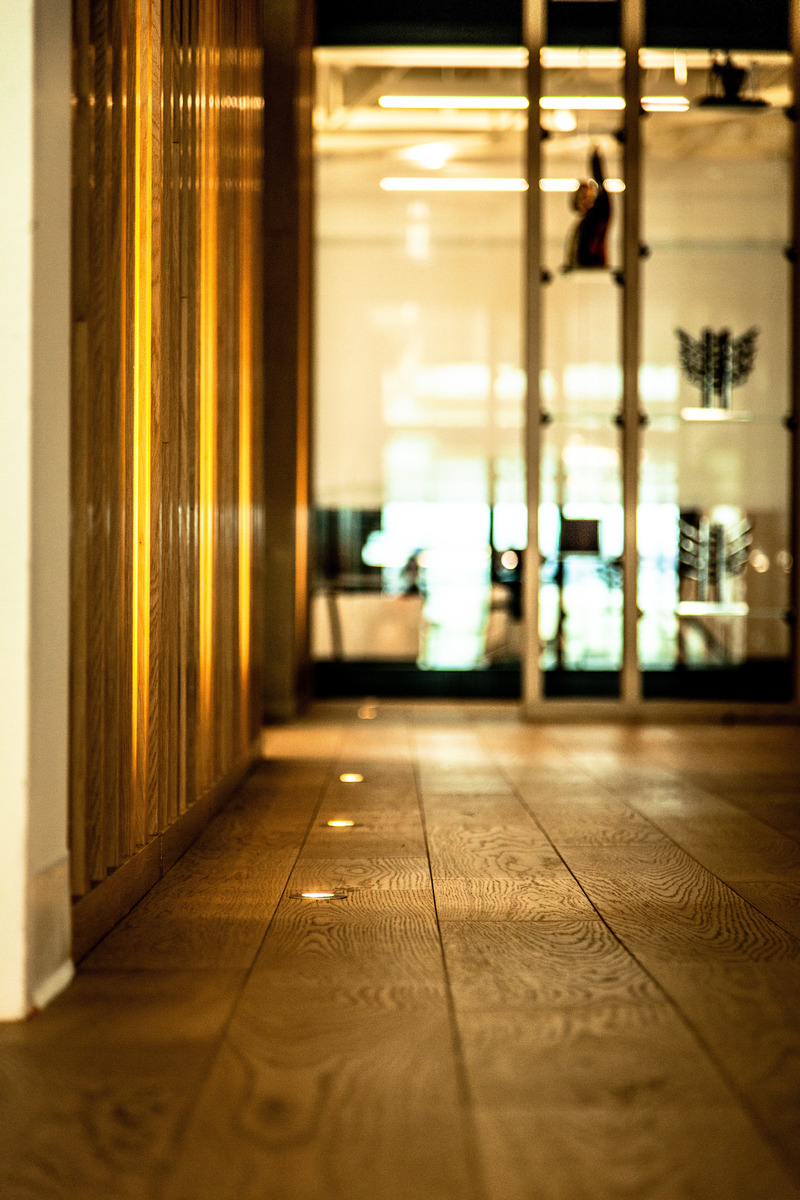
Very High-resolution image : 12.48 x 18.72 @ 300dpi ~ 24 MB
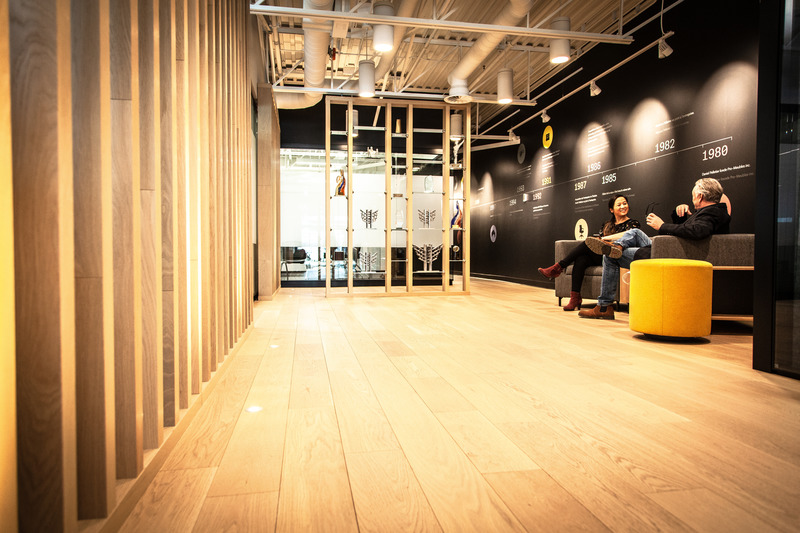
Very High-resolution image : 18.69 x 12.46 @ 300dpi ~ 20 MB
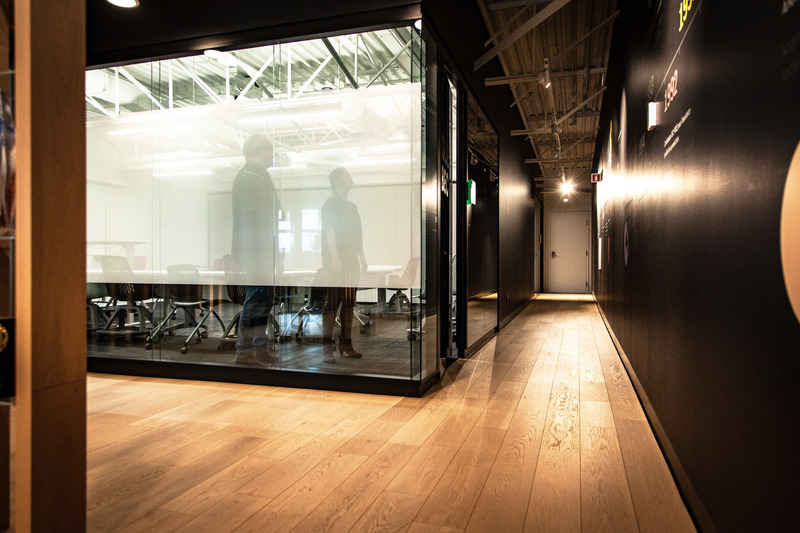
Very High-resolution image : 18.55 x 12.37 @ 300dpi ~ 20 MB
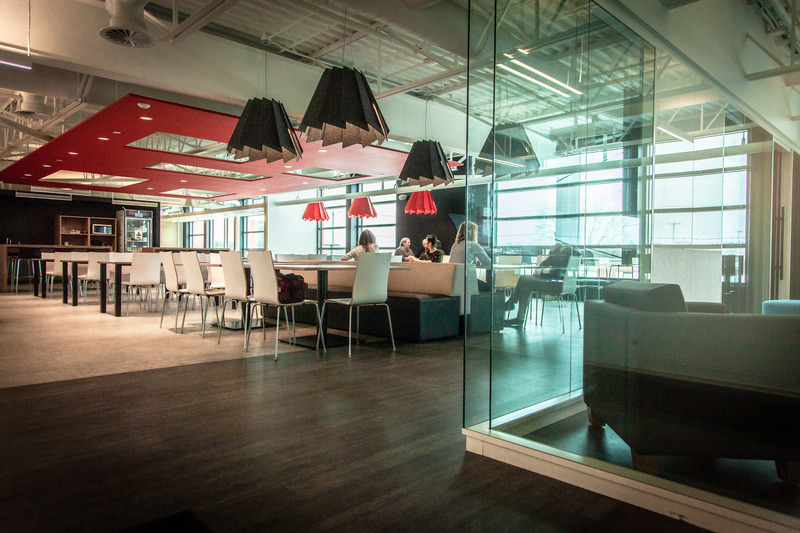
Very High-resolution image : 18.72 x 12.48 @ 300dpi ~ 20 MB
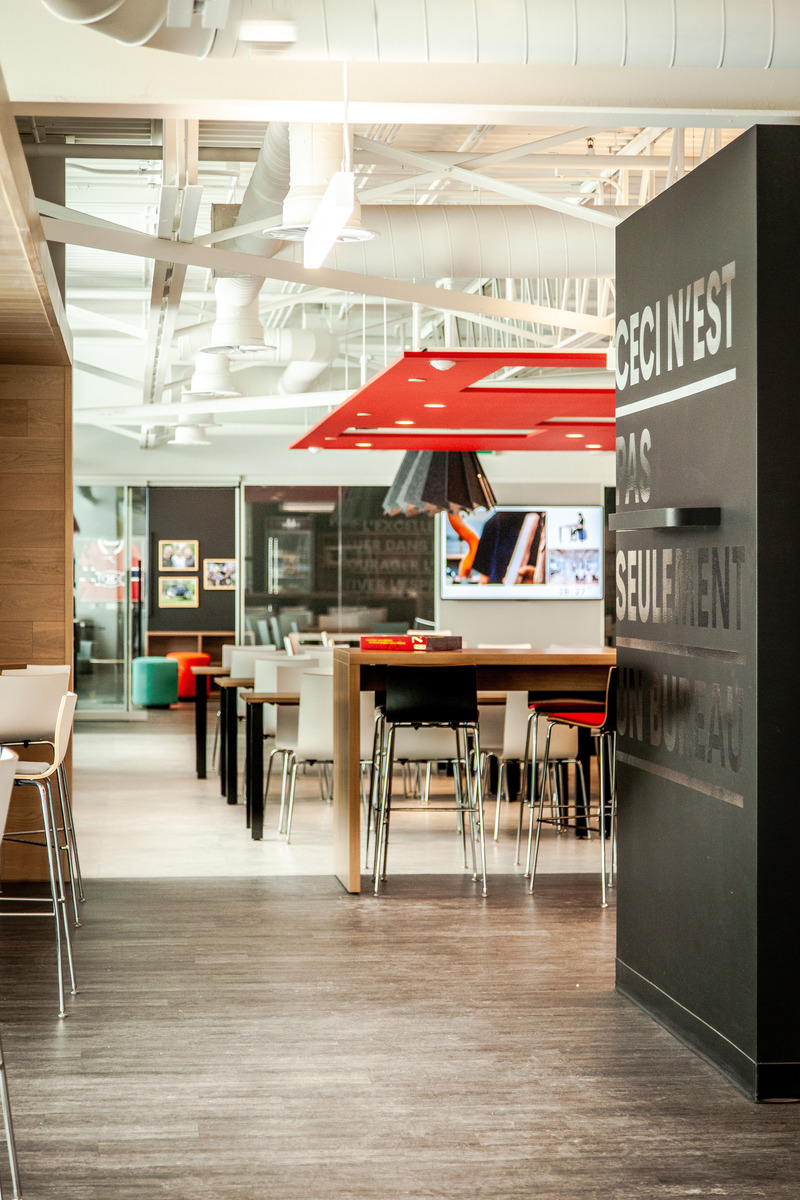
Very High-resolution image : 12.48 x 18.72 @ 300dpi ~ 18 MB
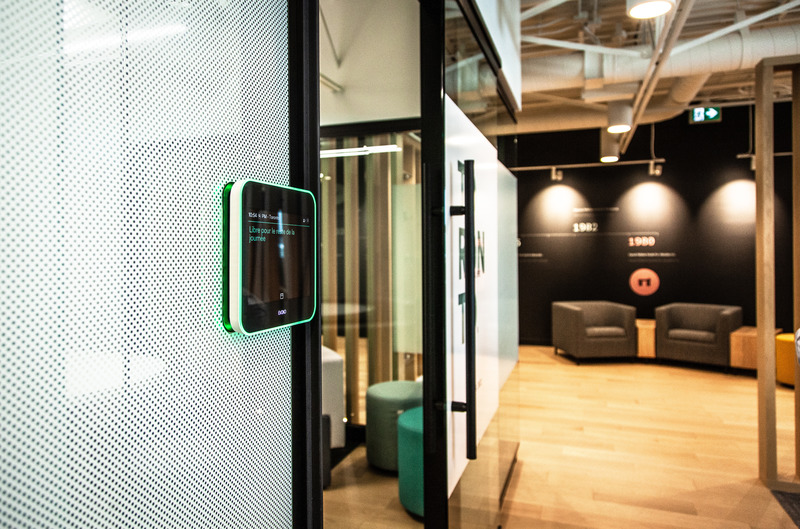
Very High-resolution image : 17.7 x 11.7 @ 300dpi ~ 19 MB
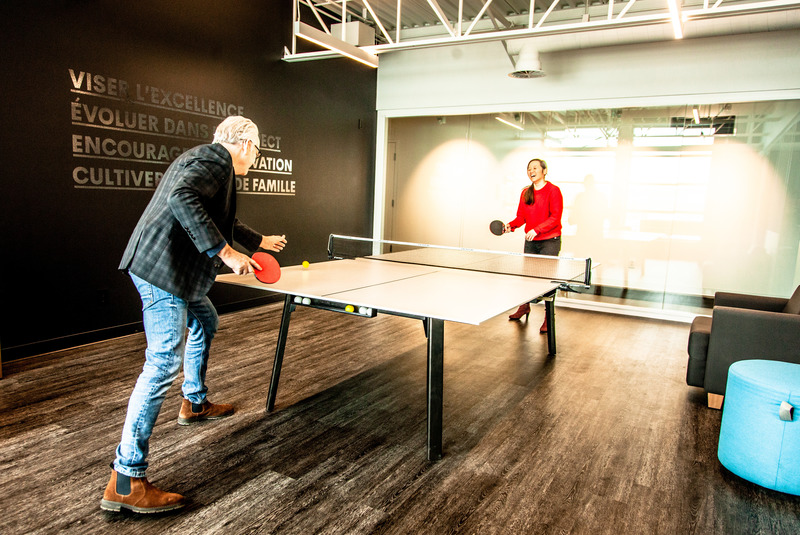
Very High-resolution image : 17.59 x 11.77 @ 300dpi ~ 17 MB
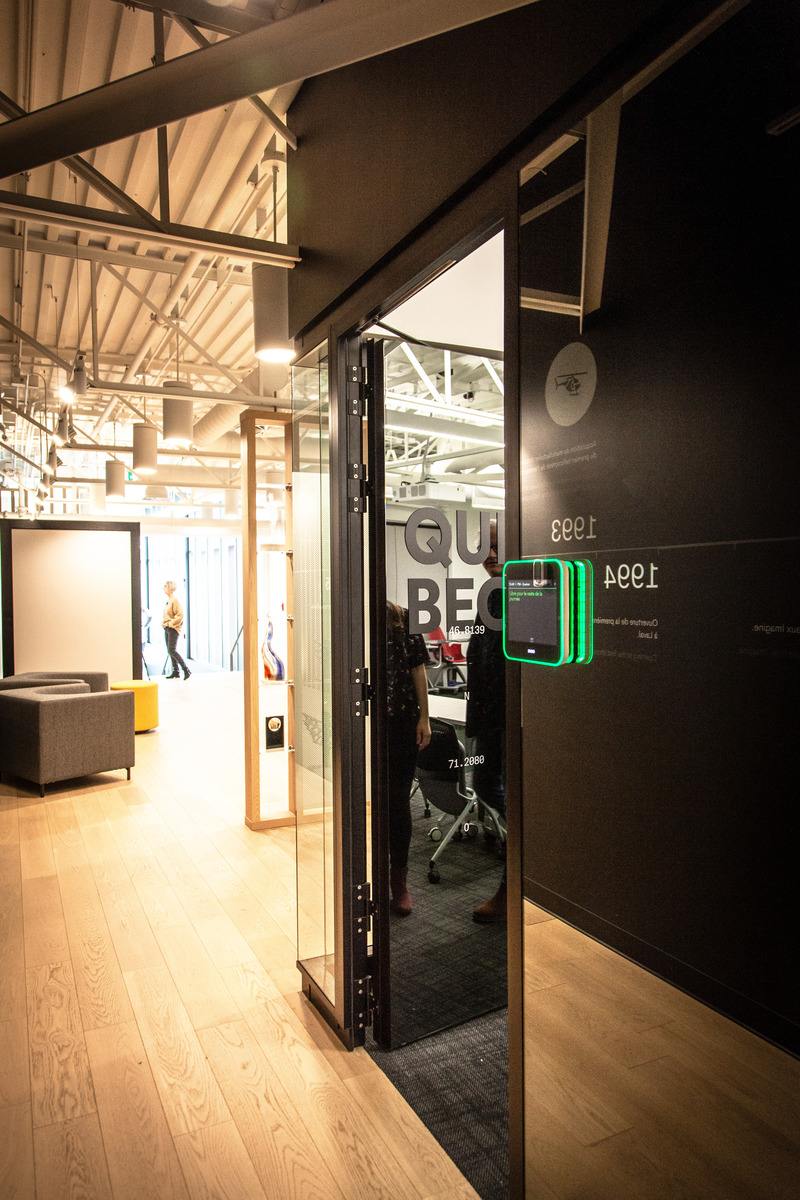
Very High-resolution image : 12.32 x 18.48 @ 300dpi ~ 20 MB
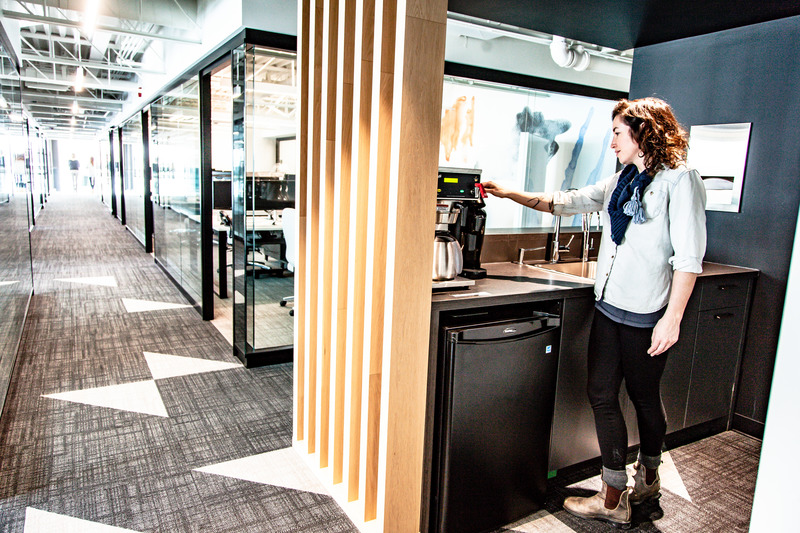
Very High-resolution image : 17.88 x 11.92 @ 300dpi ~ 19 MB
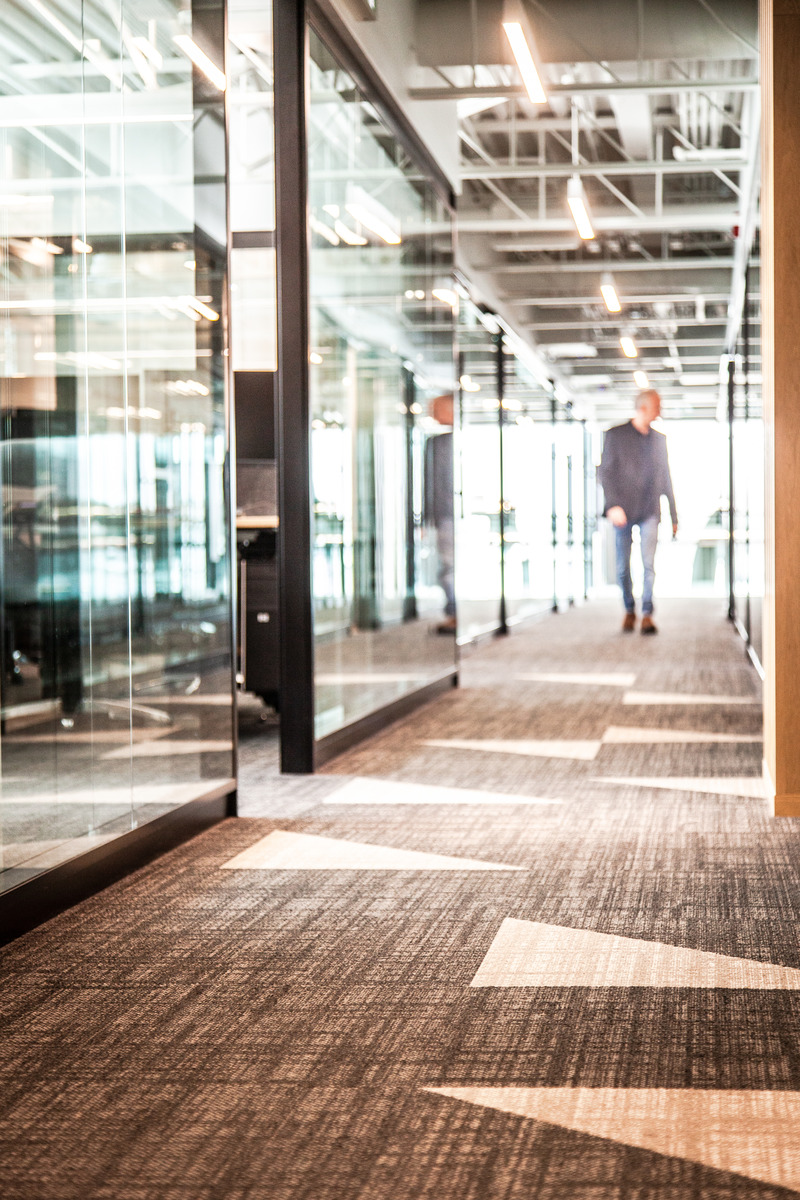
Very High-resolution image : 12.48 x 18.72 @ 300dpi ~ 19 MB
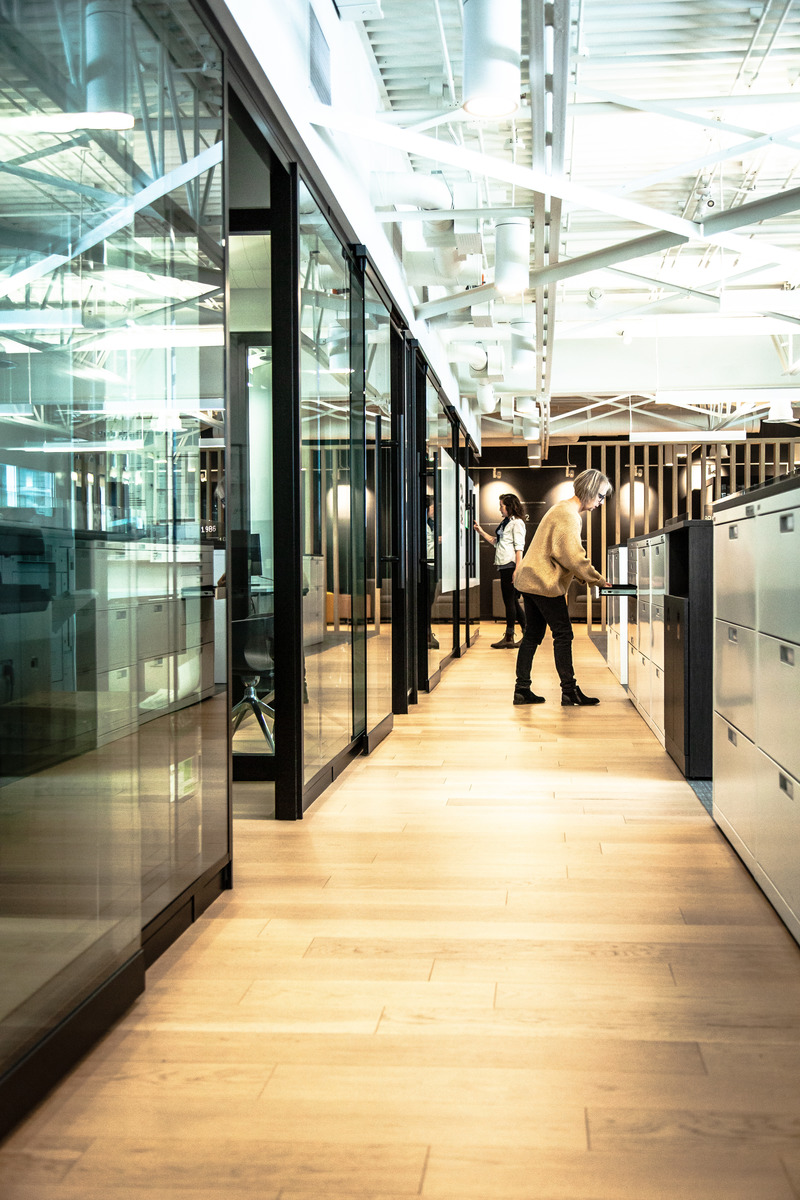
Very High-resolution image : 12.48 x 18.72 @ 300dpi ~ 19 MB
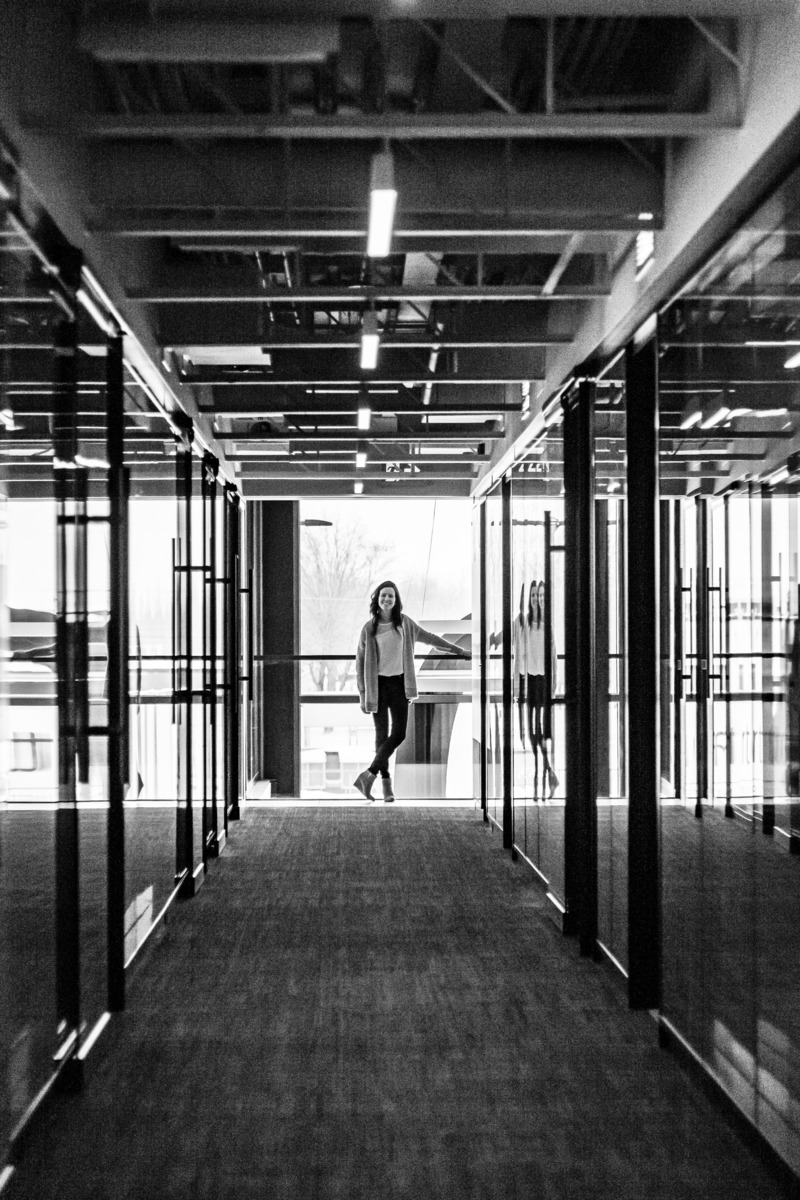
Very High-resolution image : 12.23 x 18.35 @ 300dpi ~ 13 MB
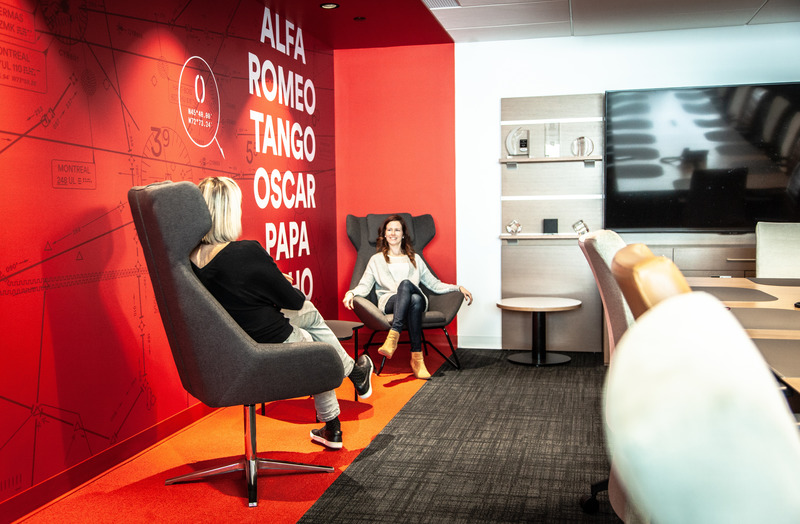
Very High-resolution image : 18.4 x 12.06 @ 300dpi ~ 19 MB

Very High-resolution image : 17.99 x 12.0 @ 300dpi ~ 16 MB
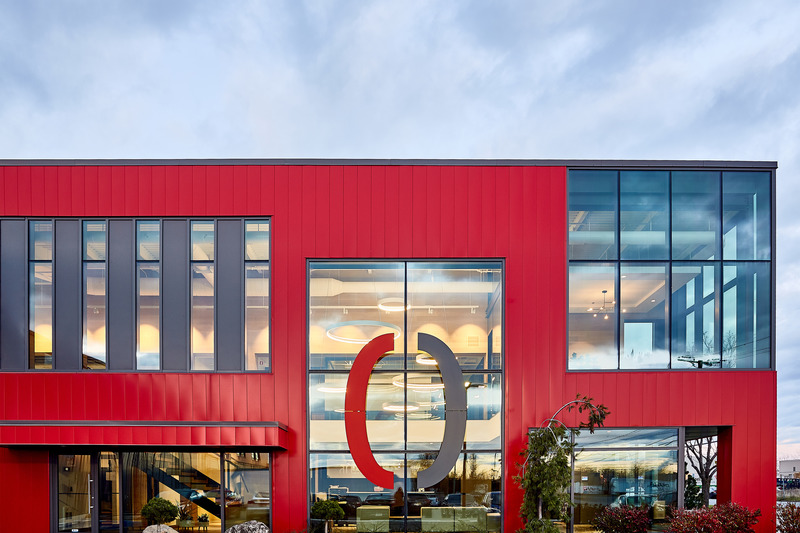
Very High-resolution image : 17.55 x 11.7 @ 300dpi ~ 9.1 MB

