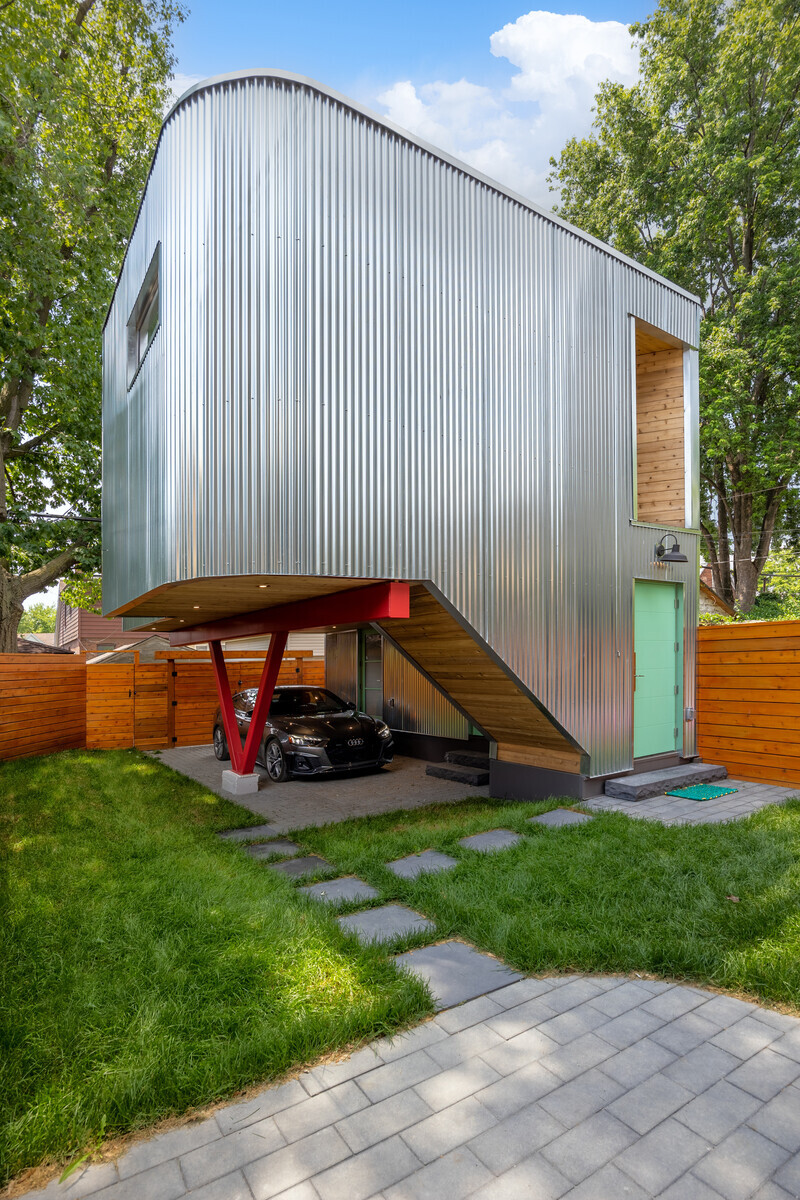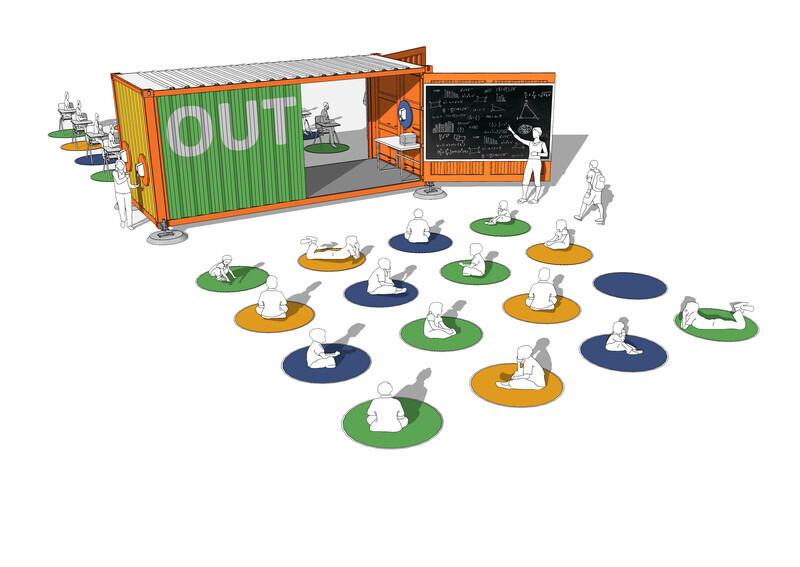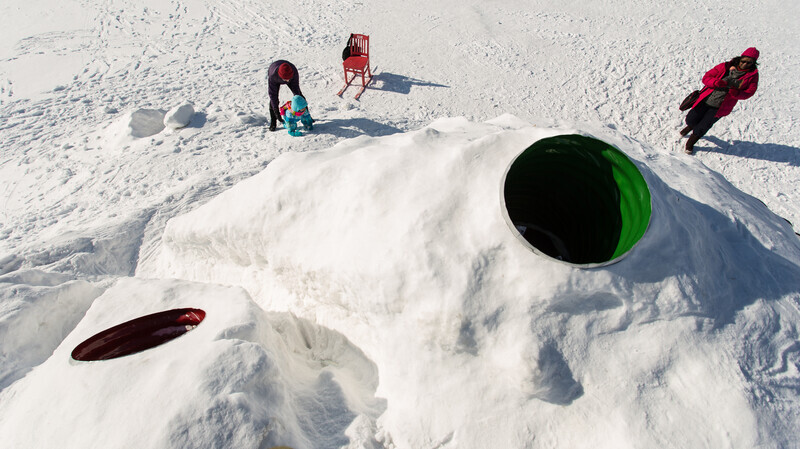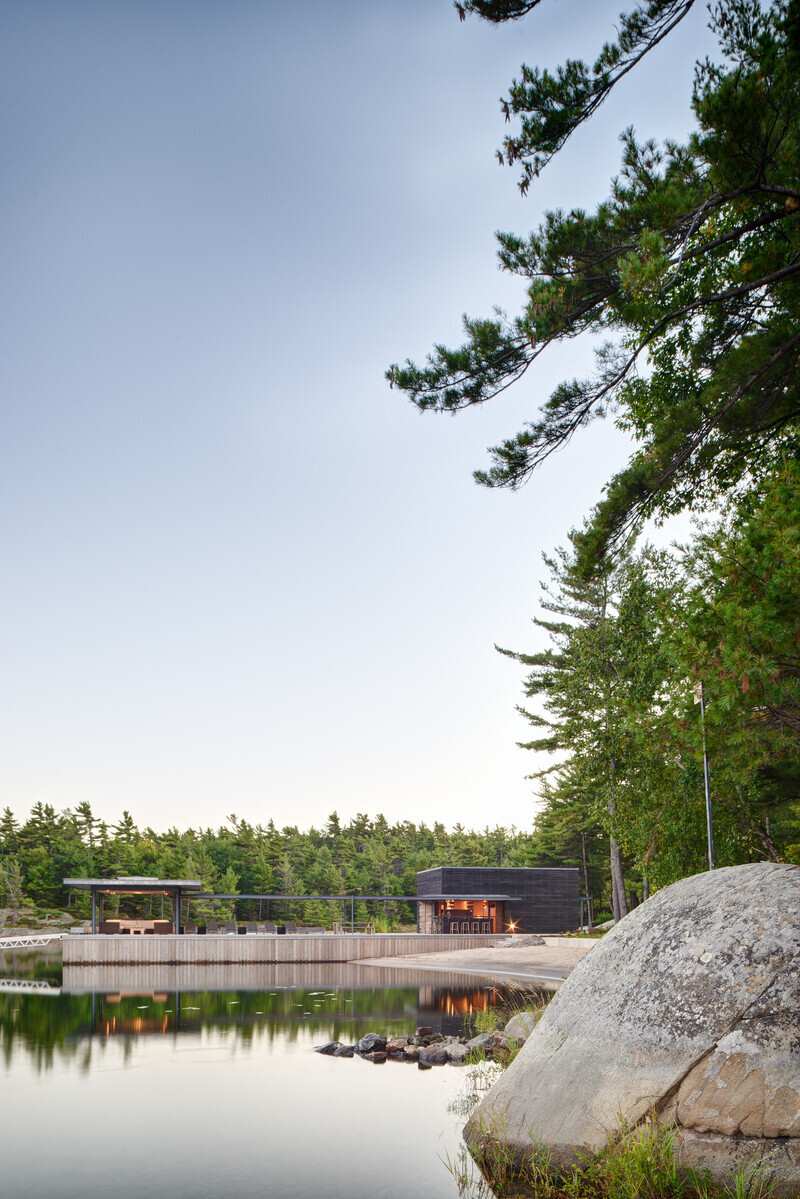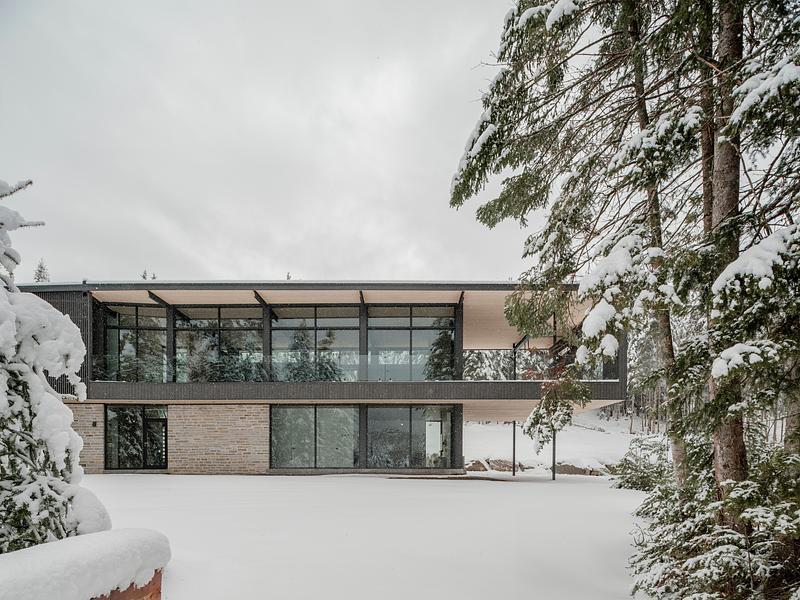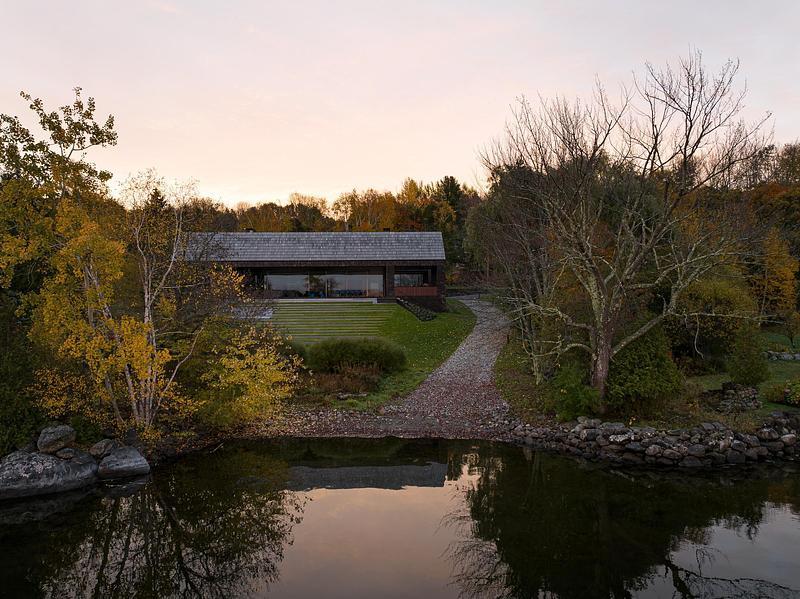
Press Kit | no. 1600-04
Press release only in English
Shudell House
Weiss Architecture & Urbanism Limited
Weiss Architecture + Urbanism’s light-filled Shudell House imaginatively addresses aging-in-place design issues, while negotiating the ‘bowling alley’ dimensions of typical residential lots in older parts of Toronto.
Its owners are a travel writer and a retired buffalo rancher with two young children at home and one older child living independently. The couple wanted an easily adaptable home, suitable for their kids’ evolving stages of life, and their own long-range needs. From the outset, they knew they also wanted a laneway house that could at some point become a caregiver’s residence. (For information about this auxiliary dwelling, please see Weiss Architecture + Urbanism’s Pocket Laneway House.)
Shudell House’s striking deployment of buff and dark-brown brick is a tribute to its east-end neighbourhood’s heritage. Known locally as “The Pocket", this district today has a rail line along its south edge, and a transit yard along its east edge. In the 19th and early 20th centuries, it was the site of multiple quarries and brick works. The traditional diamond patterning on the front façade’s top storey – known as ‘diapering’ – gives the house a distinctive identity, while the use of brick itself and the residence’s massing ensure that this new home fits in well with its much older neighbours. In a city that was not only a brick manufacturing hub, but also a place where many virtuoso brick masons practiced their trade, Shudell House updates the art of polychromatic brickwork for the 21st century.
Situated on a street of older houses with main entries via a raised porch, this house meets aging-in-place criteria with an entrance at grade, through a sheltered patio, with relatively tall plantings close to the street edge to mitigate the 'fishbowl' effect of an at-grade living room. The residence has an elevator and a roll-in shower, and a kitchen designed to be easily convertible to universal accessibility dimensions.
Counteracting the lot’s deep and narrow configuration, light wells, skylights, and a double-height, ground-floor dining area with a second-floor overlook bring a generous amount of natural light into the interior.
Technical sheet
Location: Toronto, Ontario, Canada
Architect: Weiss Architecture & Urbanism Limited - Kevin Weiss, Principal
Engineer: Shannon Hilchie
Contractor: Carmelin Design + Build
Photography: David Whittaker and Birdhouse Media
About Weiss Architecture & Urbanism Limited
Founded in 2012 by architect and urban designer Kevin Weiss, Weiss Architecture & Urbanism Limited is a Toronto-based firm renowned for its commitment to design excellence and innovation. With over three decades of experience, Weiss established the firm to focus on custom residential, educational, and civic projects.
The firm has gained recognition for its thoughtful and context-sensitive designs. Notable projects include the award-winning "The Hole Idea" for Winnipeg's Warming Huts competition, offering a whimsical yet functional shelter on the city's frozen river trail. Another standout is the Modern Boathouse in Georgian Bay, Ontario—a finely crafted cedar and steel structure that integrates seamlessly into its natural surroundings.
Weiss Architecture & Urbanism Limited continues to build on its established pursuit of design excellence, delivering projects that are both innovative and responsive to their environments.
For more information
Media contact
- Weiss Architecture & Urbanism Ltd.
- Minette Murphy
- minette@weissau.com
- 416-651-0928
Attachments
Terms and conditions
For immediate release
All photos must be published with proper credit. Please reference v2com as the source whenever possible. We always appreciate receiving PDF copies of your articles.
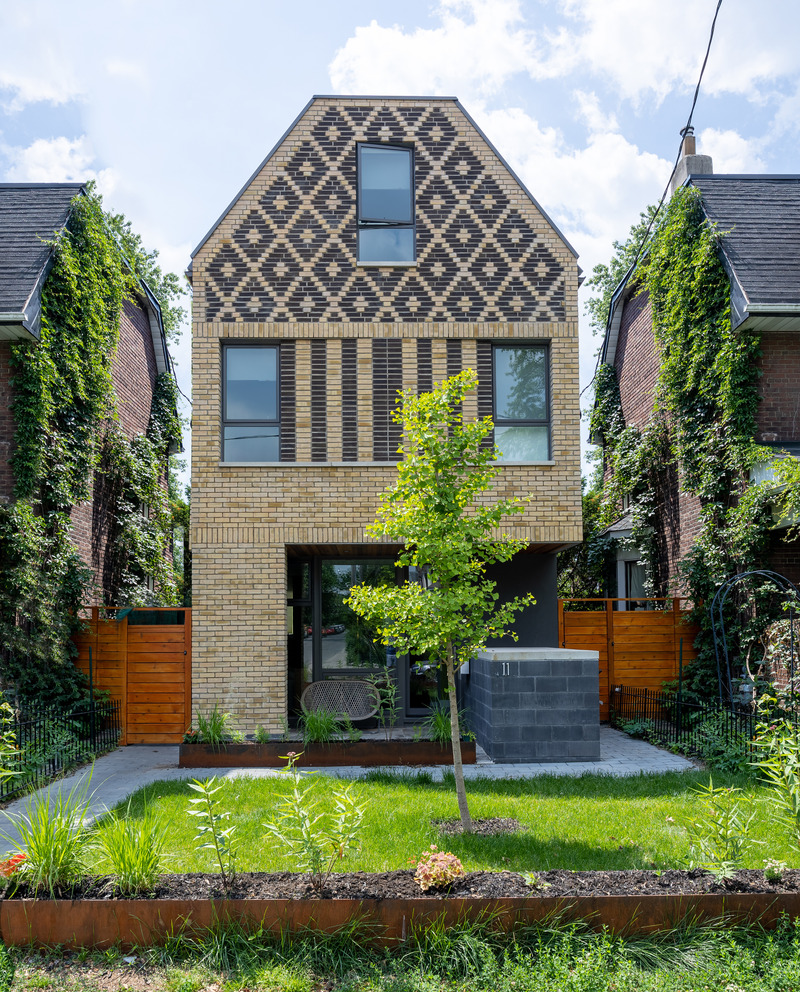
Very High-resolution image : 14.52 x 18.0 @ 300dpi ~ 16 MB
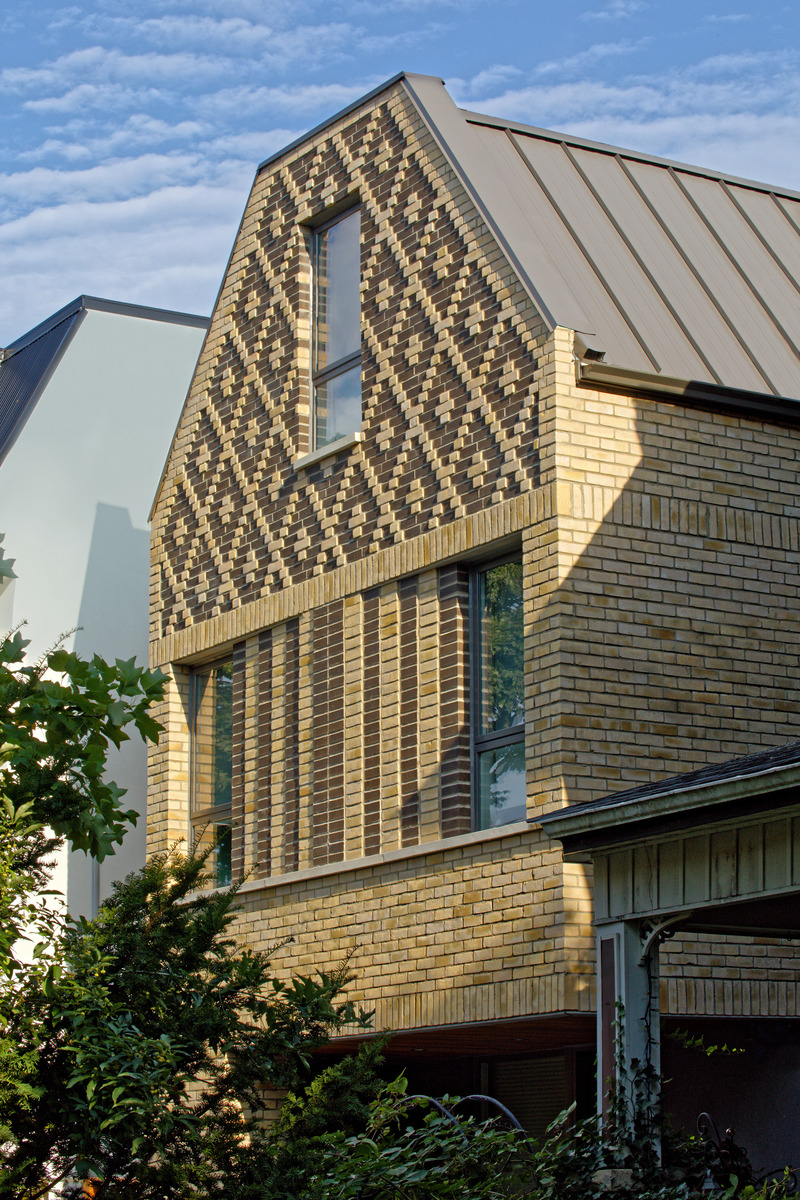
Very High-resolution image : 13.33 x 20.0 @ 300dpi ~ 27 MB
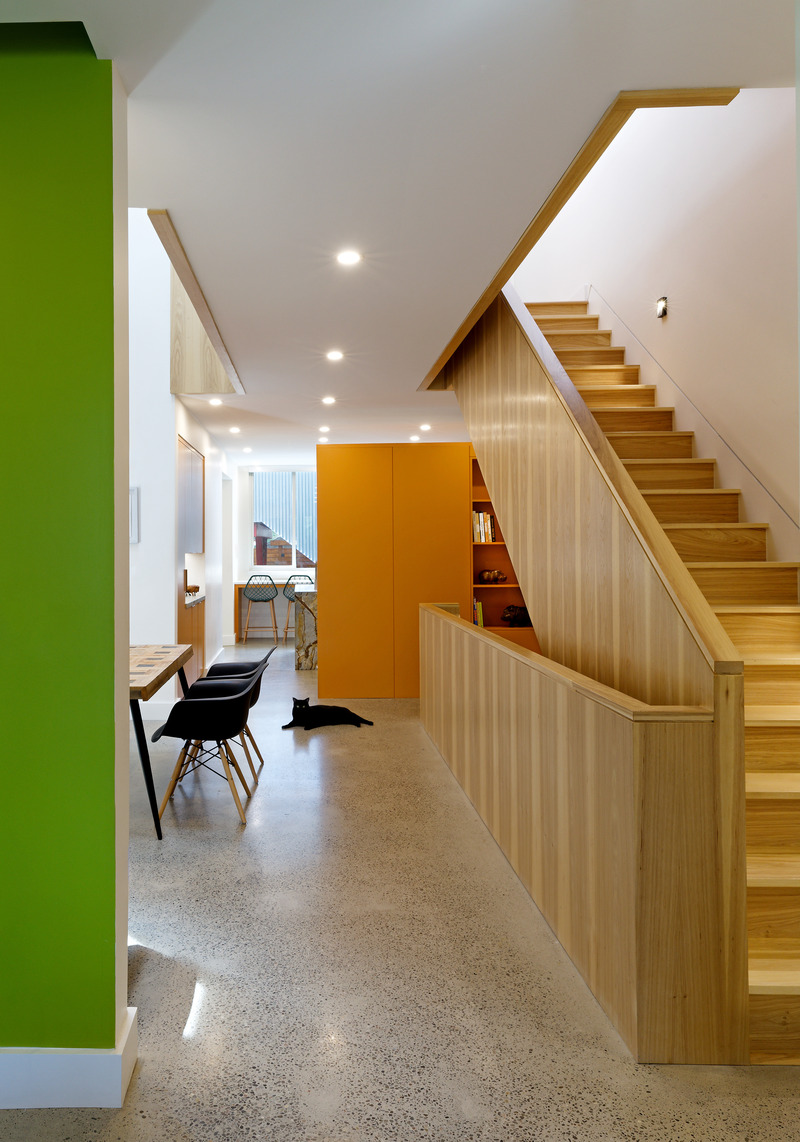
Very High-resolution image : 14.01 x 20.0 @ 300dpi ~ 15 MB
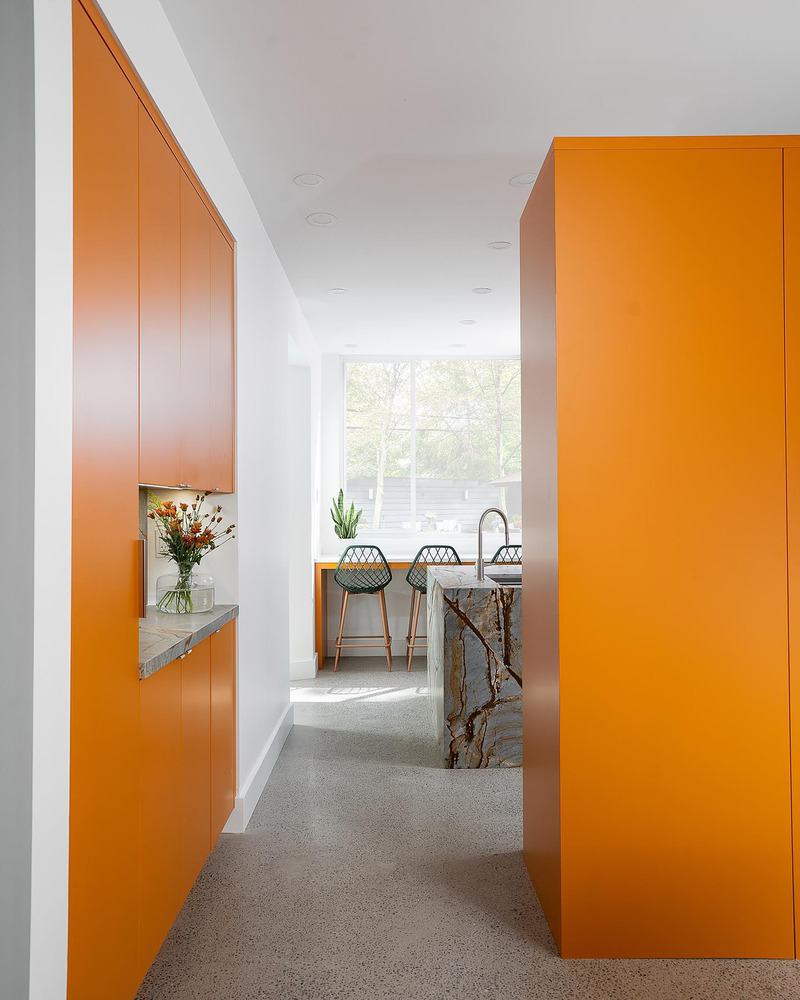
High-resolution image : 10.0 x 12.5 @ 300dpi ~ 2.3 MB
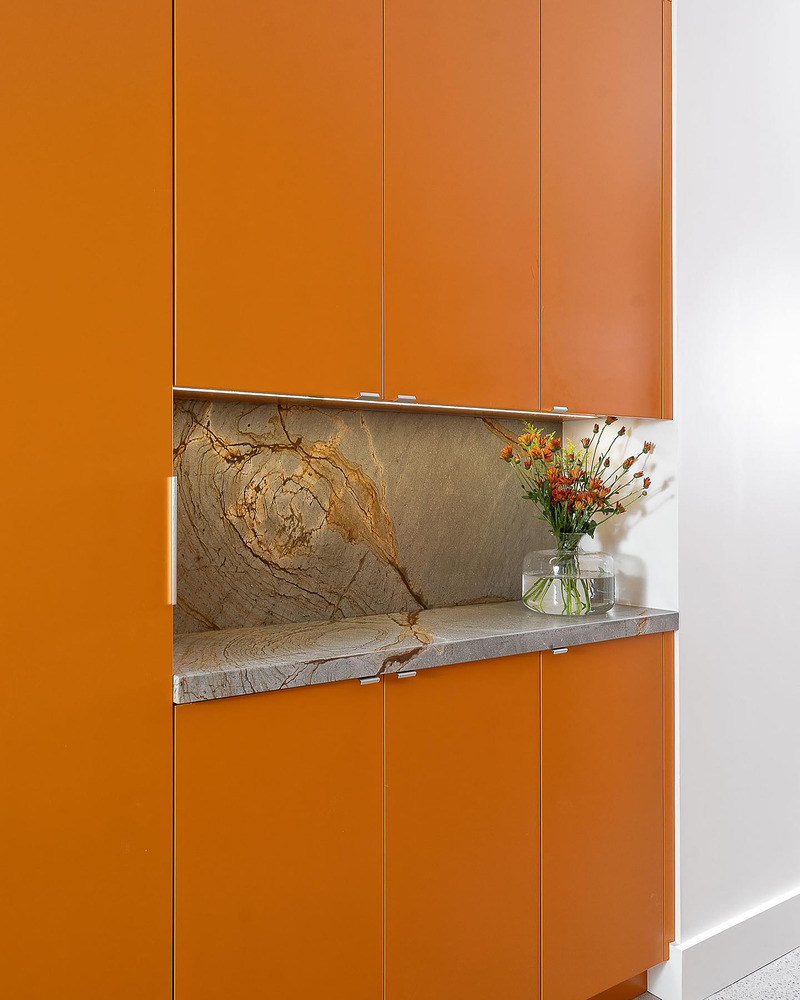
High-resolution image : 10.0 x 12.5 @ 300dpi ~ 2 MB
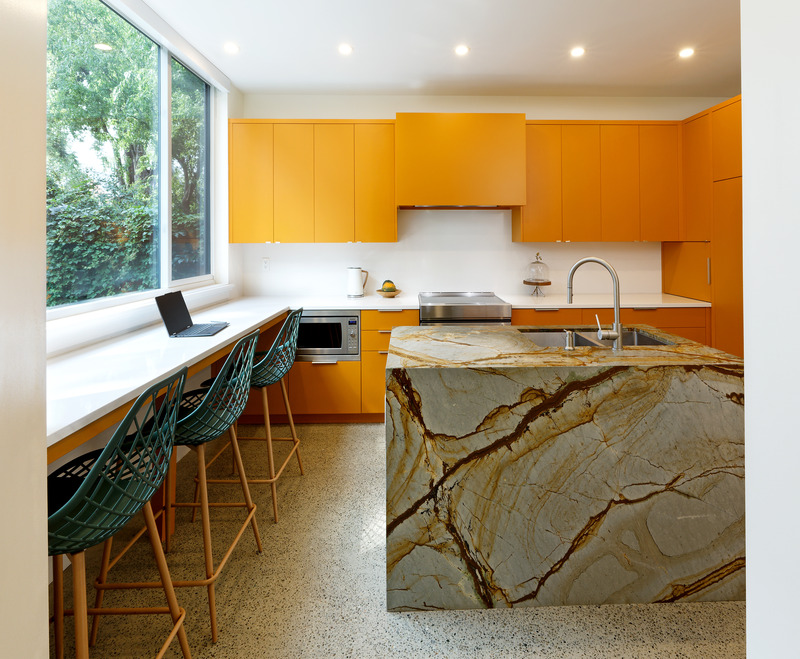
Very High-resolution image : 18.0 x 14.82 @ 300dpi ~ 14 MB
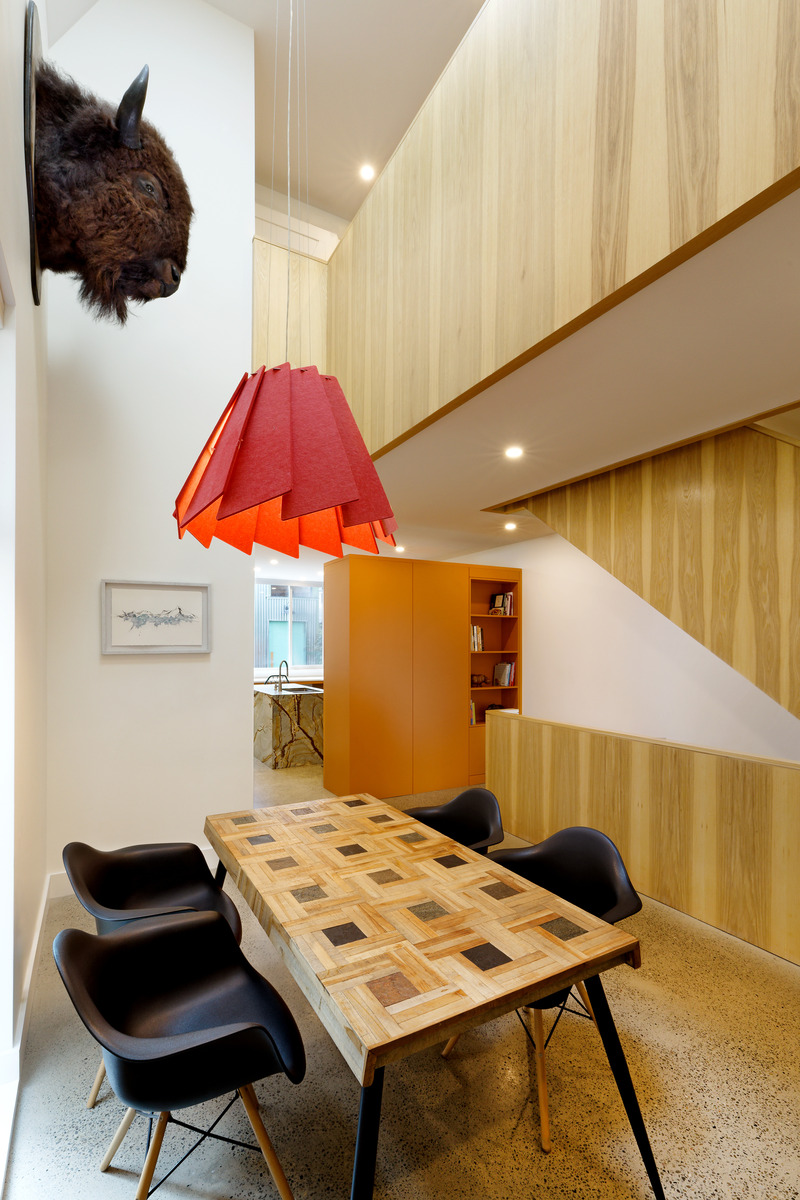
Very High-resolution image : 13.33 x 20.0 @ 300dpi ~ 15 MB
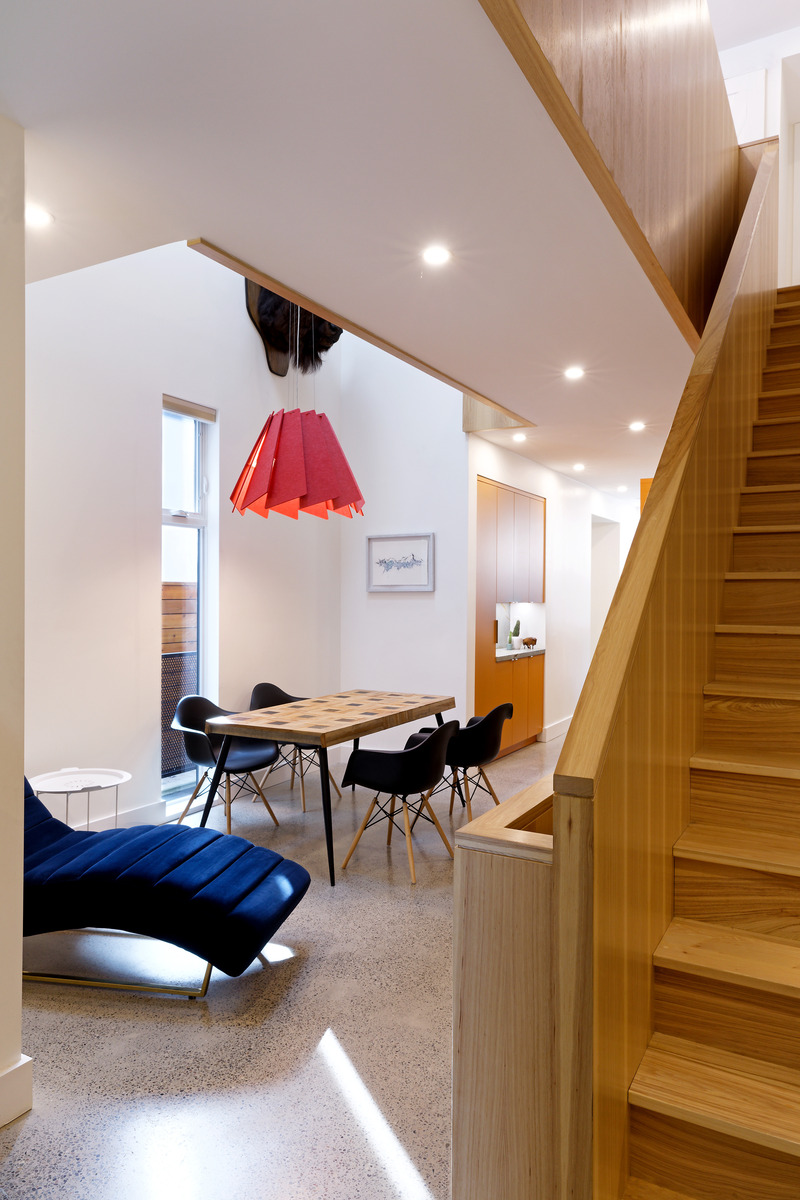
Very High-resolution image : 13.33 x 20.0 @ 300dpi ~ 13 MB
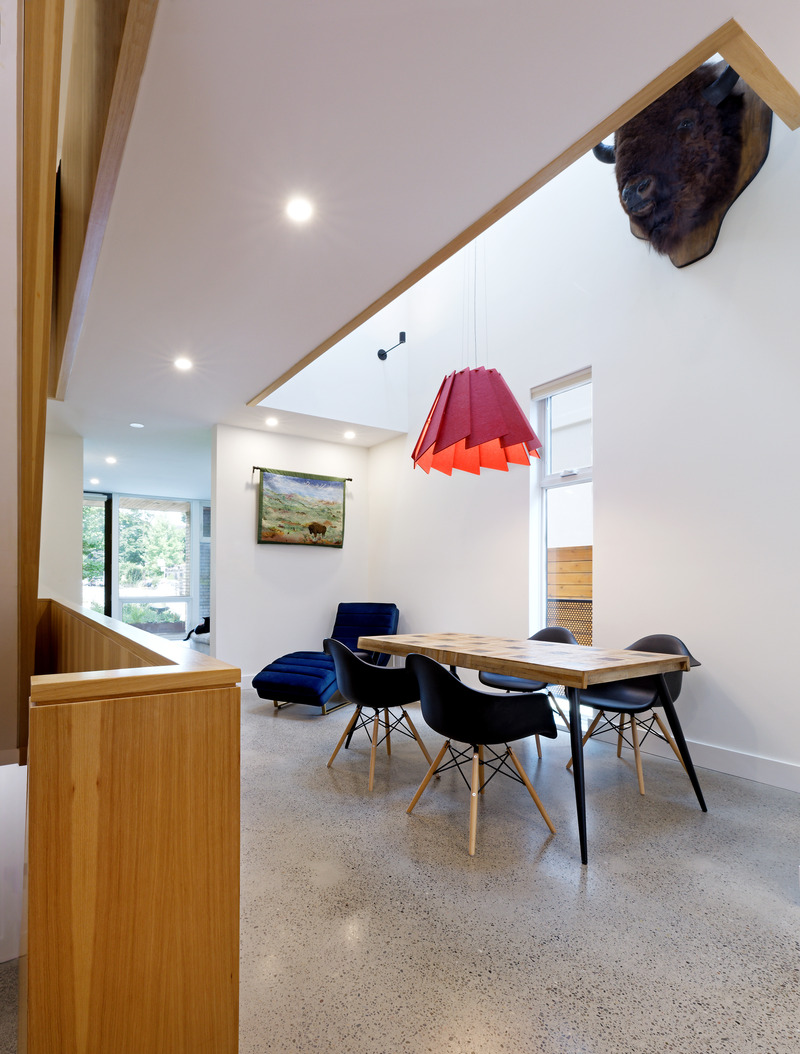
Very High-resolution image : 15.0 x 19.75 @ 300dpi ~ 14 MB
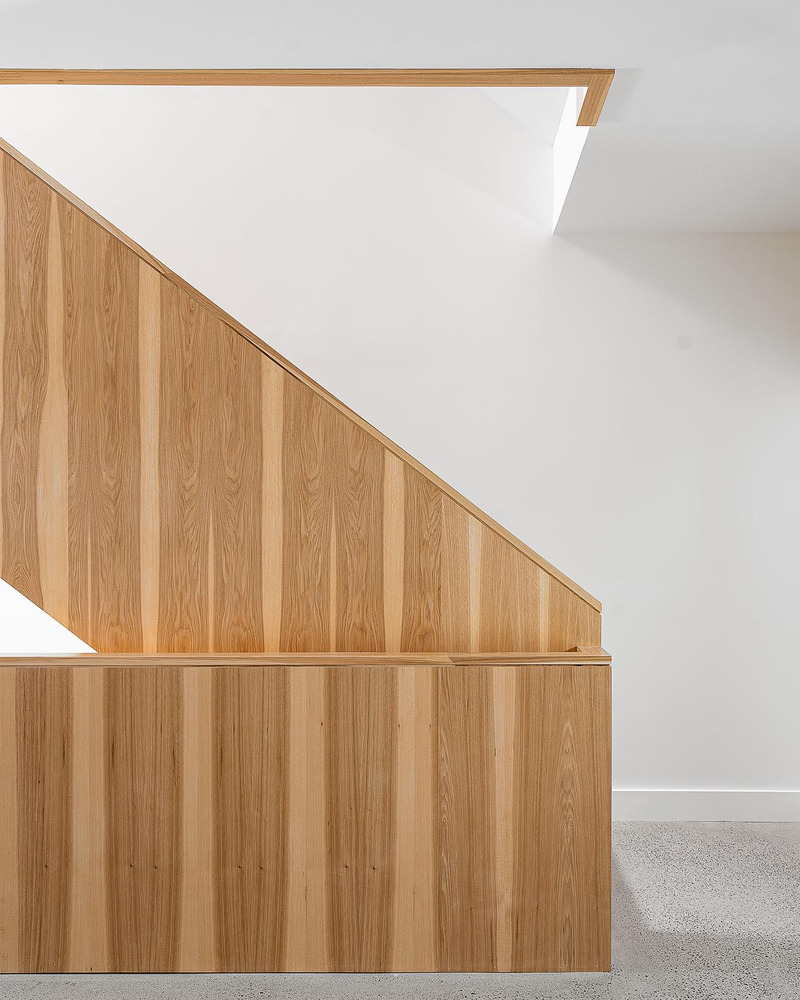
High-resolution image : 10.0 x 12.5 @ 300dpi ~ 2.9 MB
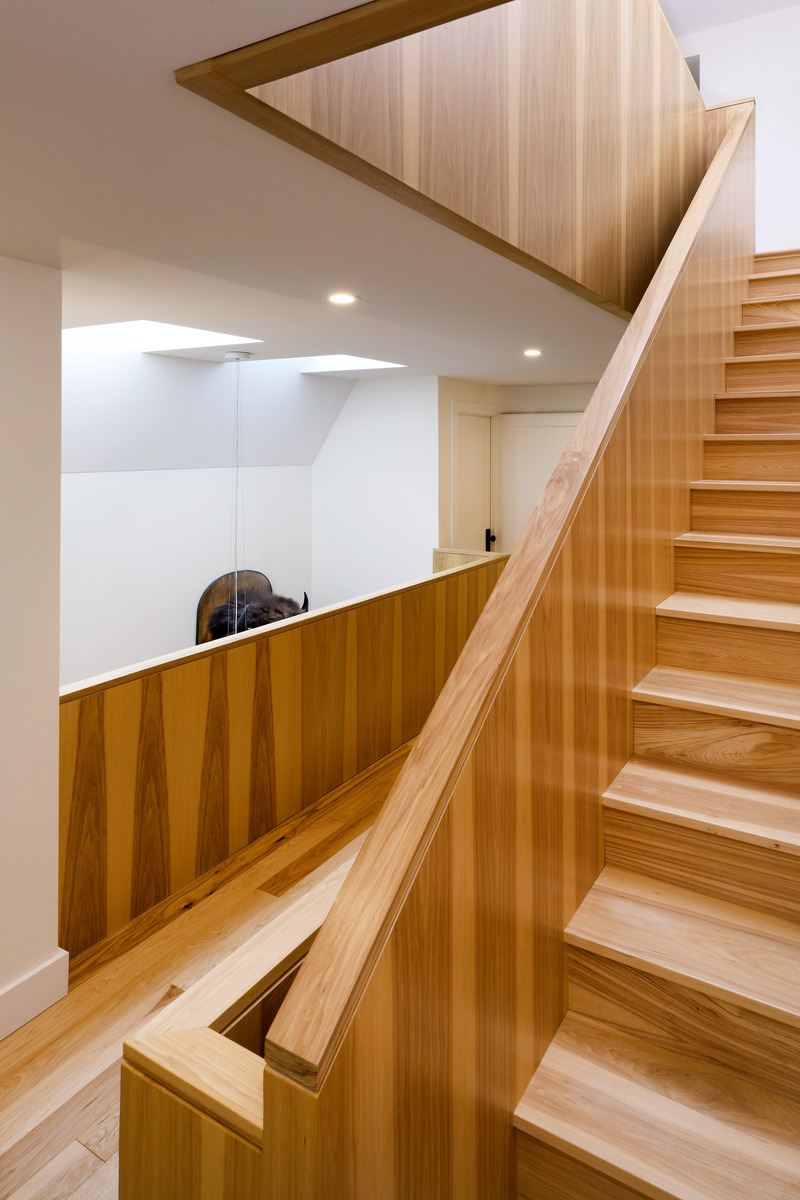
Very High-resolution image : 13.33 x 20.0 @ 300dpi ~ 14 MB
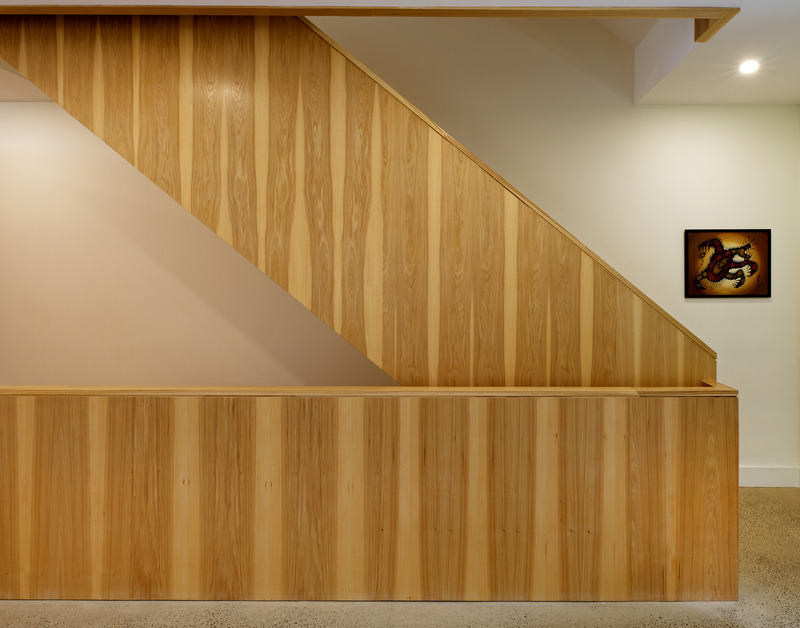
Very High-resolution image : 19.0 x 14.91 @ 300dpi ~ 15 MB
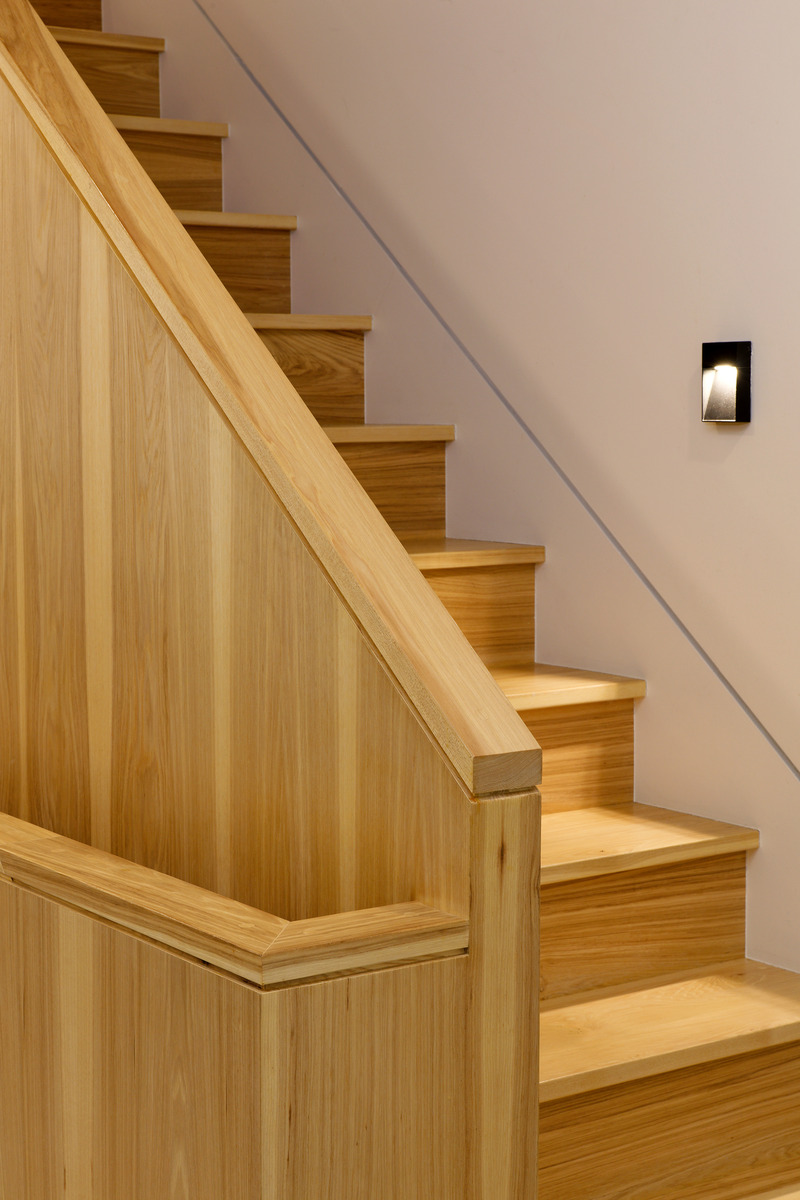
Very High-resolution image : 13.33 x 20.0 @ 300dpi ~ 14 MB
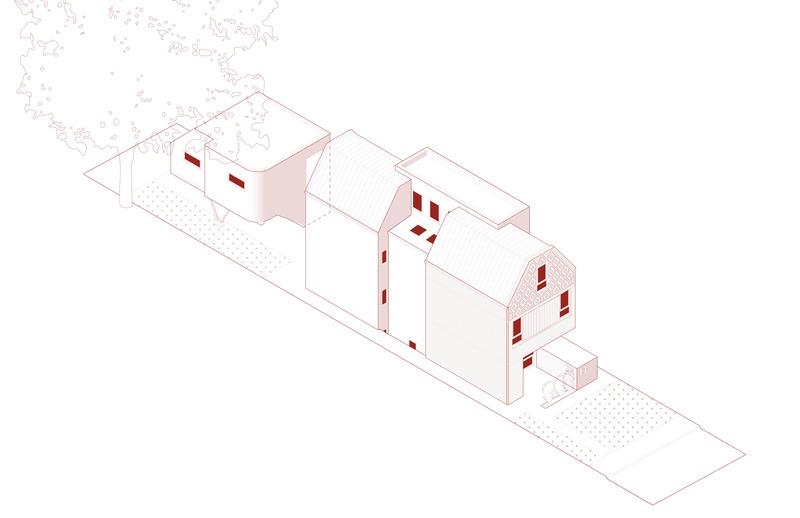
Very High-resolution image : 17.0 x 11.0 @ 300dpi ~ 1.4 MB
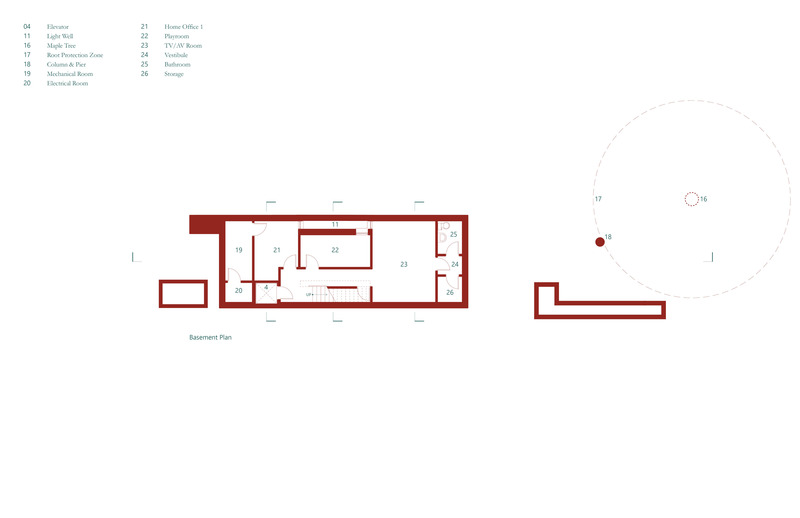
Very High-resolution image : 17.0 x 11.0 @ 300dpi ~ 710 KB
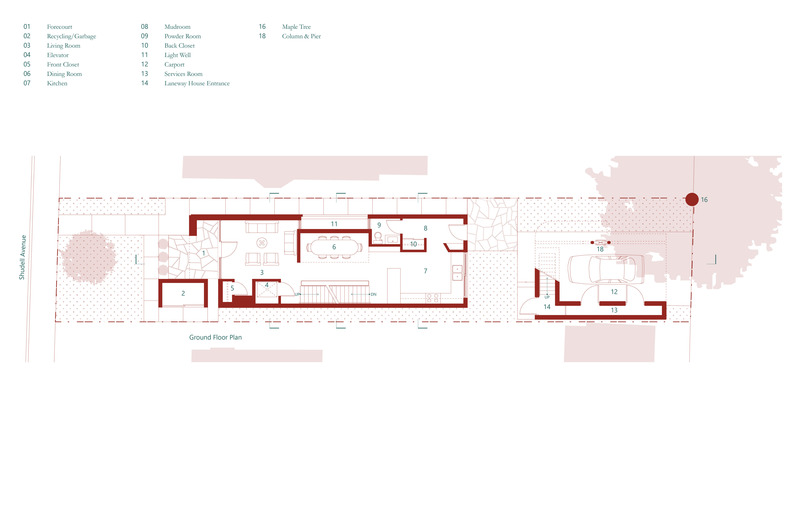
Very High-resolution image : 17.0 x 11.0 @ 300dpi ~ 1.1 MB
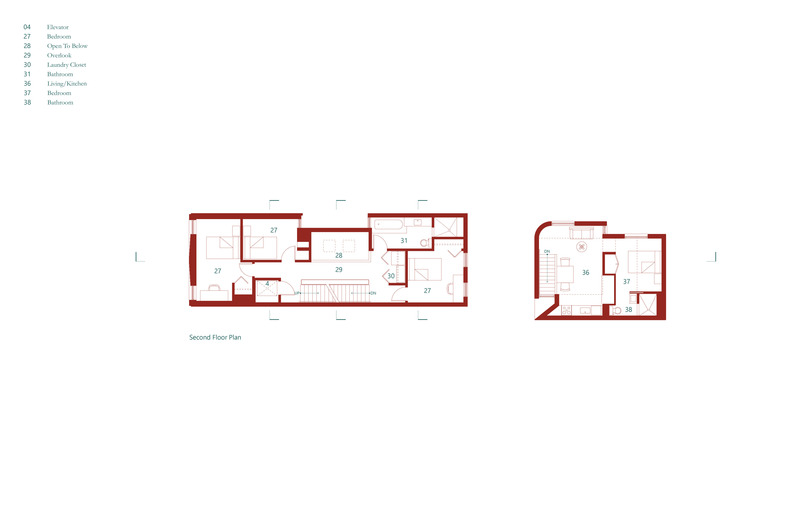
Very High-resolution image : 17.0 x 11.0 @ 300dpi ~ 770 KB
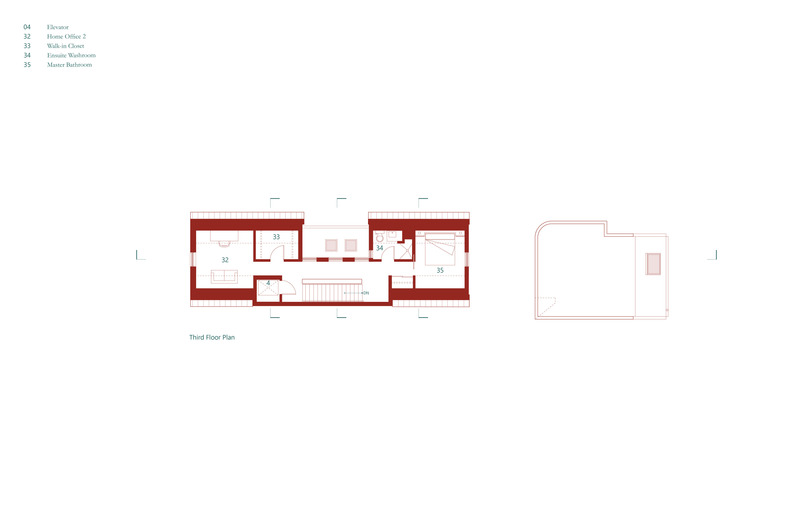
Very High-resolution image : 17.0 x 11.0 @ 300dpi ~ 710 KB
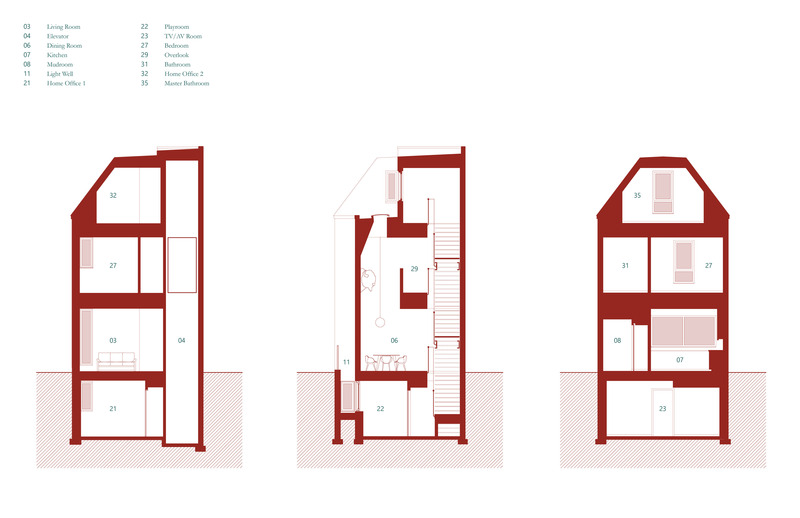
Very High-resolution image : 17.0 x 11.0 @ 300dpi ~ 1.8 MB
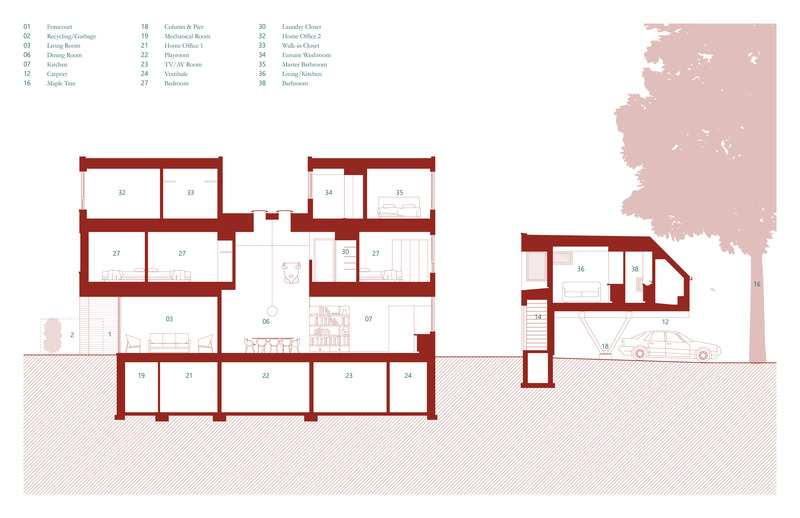
Very High-resolution image : 17.0 x 11.0 @ 300dpi ~ 3.2 MB
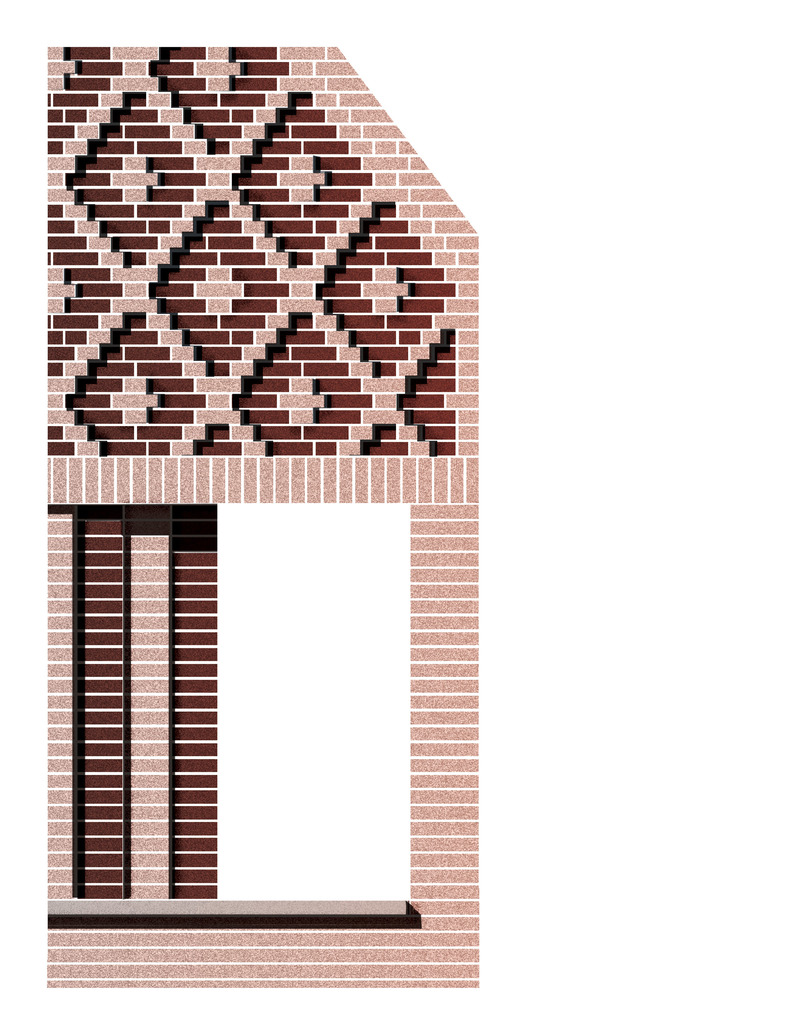
High-resolution image : 10.0 x 12.94 @ 300dpi ~ 3.6 MB



