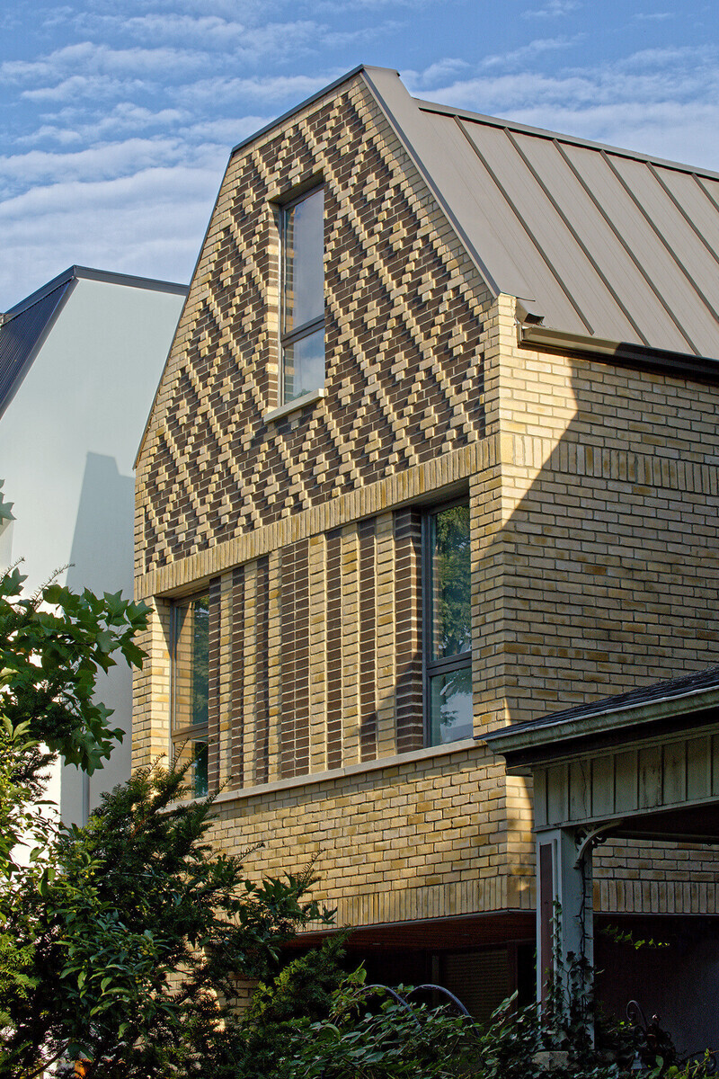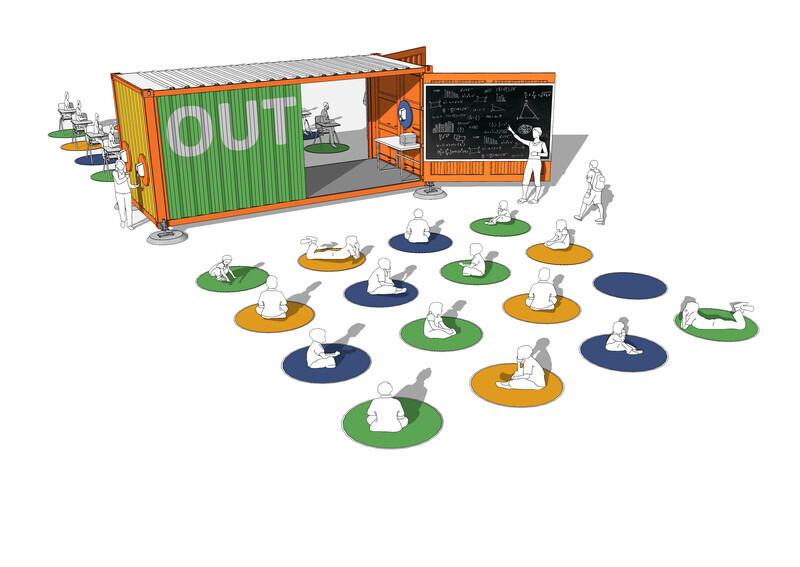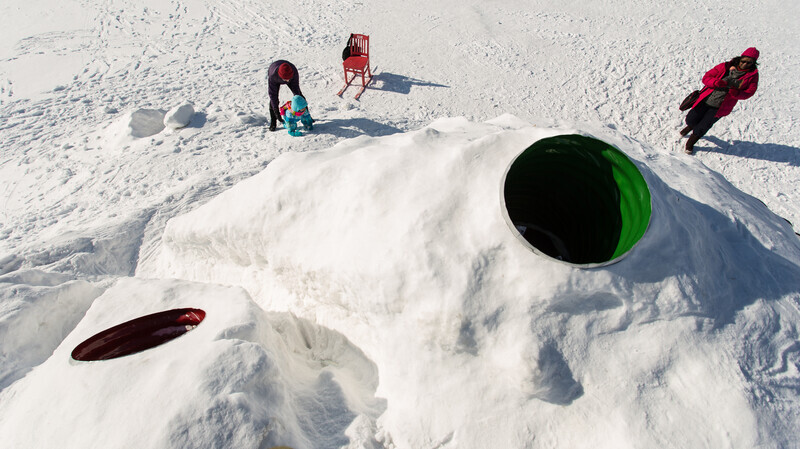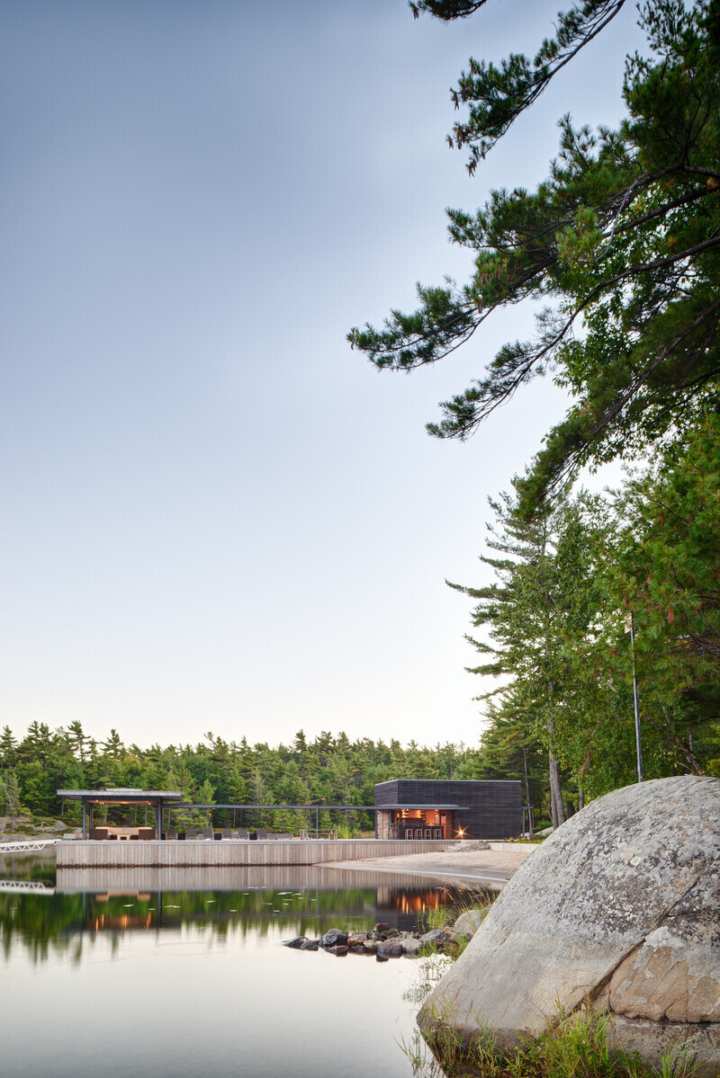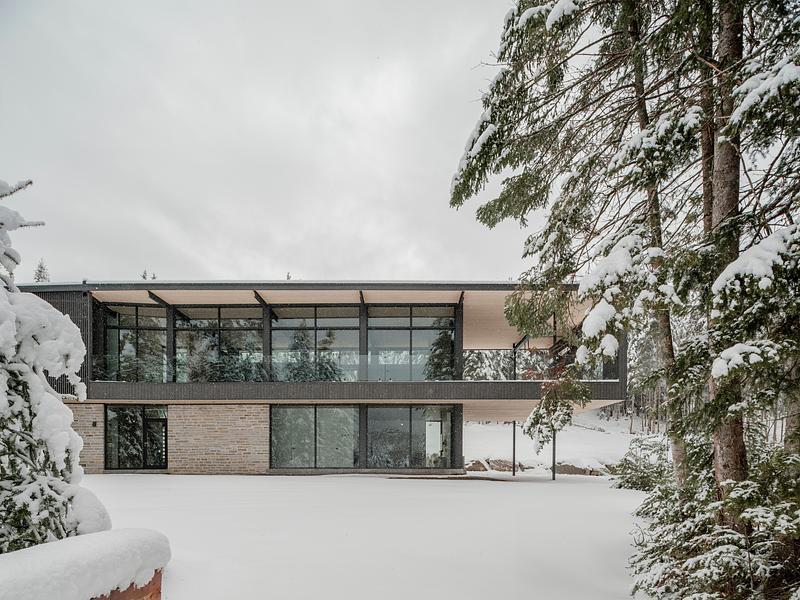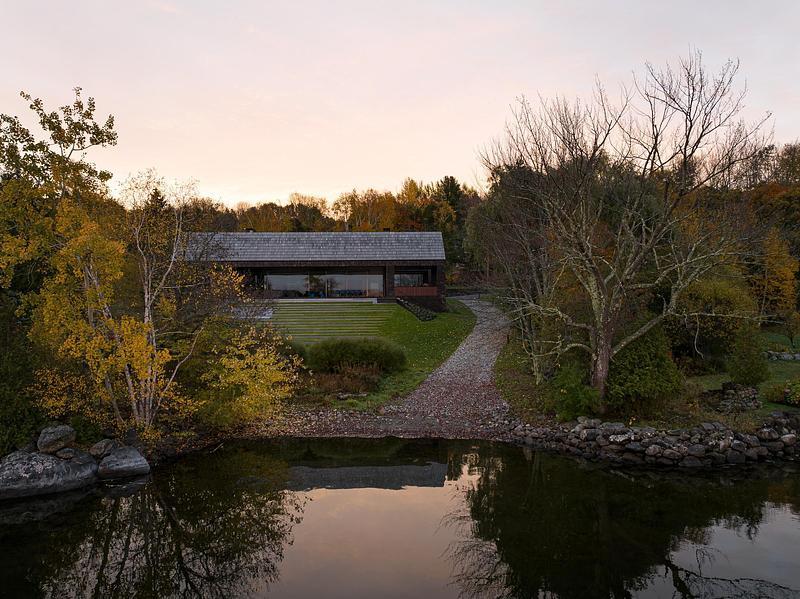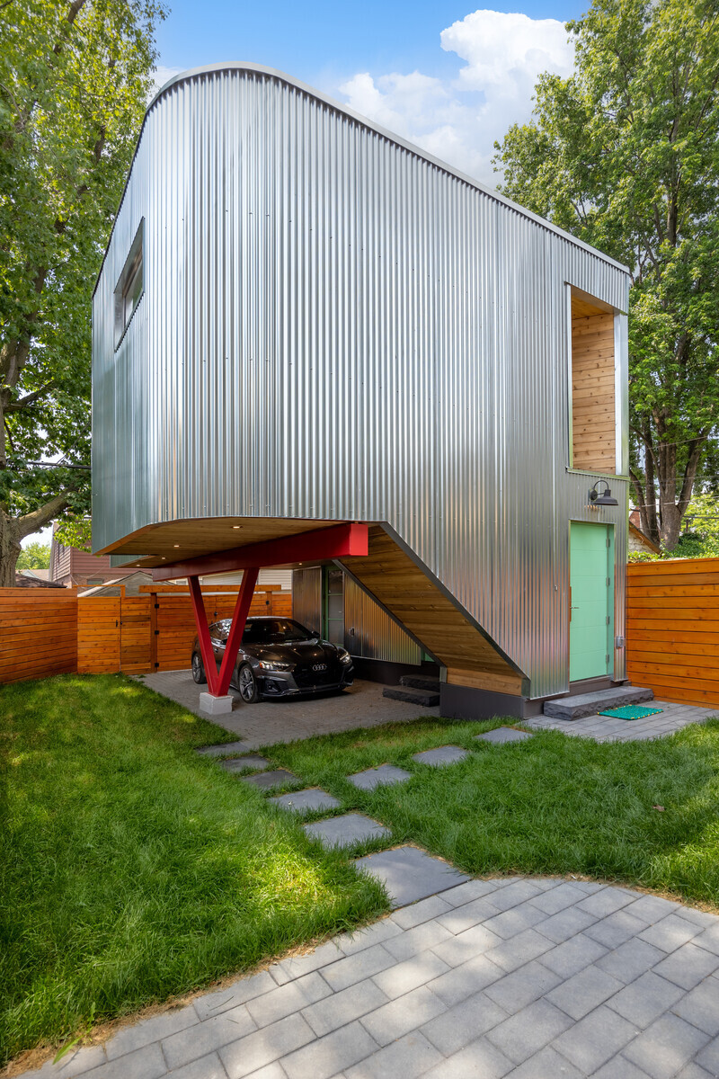
Press Kit | no. 1600-05
Press release only in English
Pocket Laneway House
Weiss Architecture & Urbanism Limited
Clad in shiny corrugated galvalume, Pocket Laneway House rises up and over a carport, propped aloft partly by a v-configured steel column on helical piers. This structure’s eye-catching, treehouse-like massing is anything but arbitrary: by making minimal contact with the ground, the residence preserves the root health of a mature maple tree on this constrained site.
The owners are a travel writer and a recently retired buffalo rancher, with two young children at home and one older child living independently. The couple originally selected Weiss Architecture + Urbanism to design their Toronto home, which occupies the street-facing portion of the same lot. They envisioned the main residence as a place that would adapt to accommodate not only the changing needs of their maturing kids, but also their own long-term aging-in-place plans. (For information about the main residence, please see Weiss Architecture + Urbanism’s Shudell House.) From the outset, they also knew they wanted a laneway house on the property that could at some point become a caregiver’s residence, and they once again turned to Weiss Architecture + Urbanism to design it. Weiss A+U founding principal, Kevin Weiss, cites his space-age childhood as a source of inspiration for the laneway house’s aesthetic.
"In 1969, I was five," he says. "I watched every second of the lunar landing. The form of the laneway house was determined by various site factors, especially the desire to preserve the tree. But I think it ended up looking a little like a lunar lander from the Apollo era."
Tempering the structure’s retro-futuristic look are the cedar cladding on the carport's underside and the vivid accent paint colours, which were inspired by the clients' love of folk art.
Technical sheet
Location: Toronto, Ontario, Canada
Architect: Weiss Architecture & Urbanism Limited - Kevin Weiss, Principal
Engineer: Enrique Tabak
Contractor: Carmelin Design + Build
Photography: Exterior - Birdhouse Media, Interior - David Whittaker
About Weiss Architecture & Urbanism Limited
Founded in 2012 by architect and urban designer Kevin Weiss, Weiss Architecture & Urbanism Limited is a Toronto-based firm renowned for its commitment to design excellence and innovation. With over three decades of experience, Weiss established the firm to focus on custom residential, educational, and civic projects.
The firm has gained recognition for its thoughtful and context-sensitive designs. Notable projects include the award-winning "The Hole Idea", for Winnipeg's Warming Huts competition, offering a whimsical yet functional shelter on the city's frozen river trail. Another standout is the Modern Boathouse in Georgian Bay, Ontario—a finely crafted cedar and steel structure that integrates seamlessly into its natural surroundings.
Weiss Architecture & Urbanism Limited continues to build on its established pursuit of design excellence, delivering projects that are both innovative and responsive to their environments.
For more information
Media contact
- Weiss Architecture & Urbanism Ltd.
- Minette Murphy
- minette@weissau.com
- 416-651-0928
Attachments
Terms and conditions
For immediate release
All photos must be published with proper credit. Please reference v2com as the source whenever possible. We always appreciate receiving PDF copies of your articles.
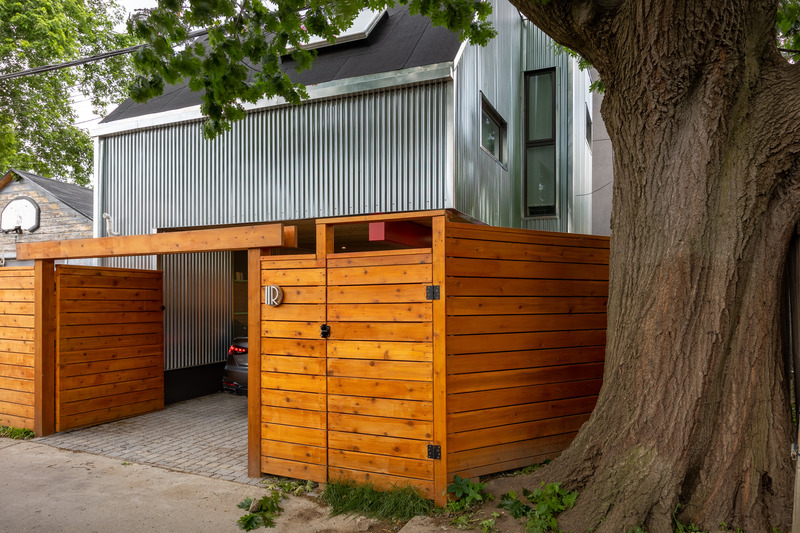
Very High-resolution image : 18.19 x 12.13 @ 300dpi ~ 7.9 MB
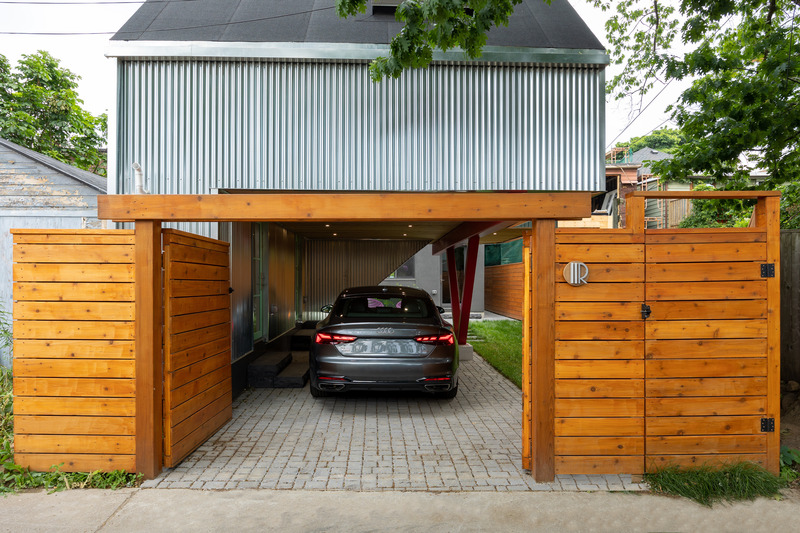
High-resolution image : 16.85 x 11.23 @ 300dpi ~ 7.5 MB
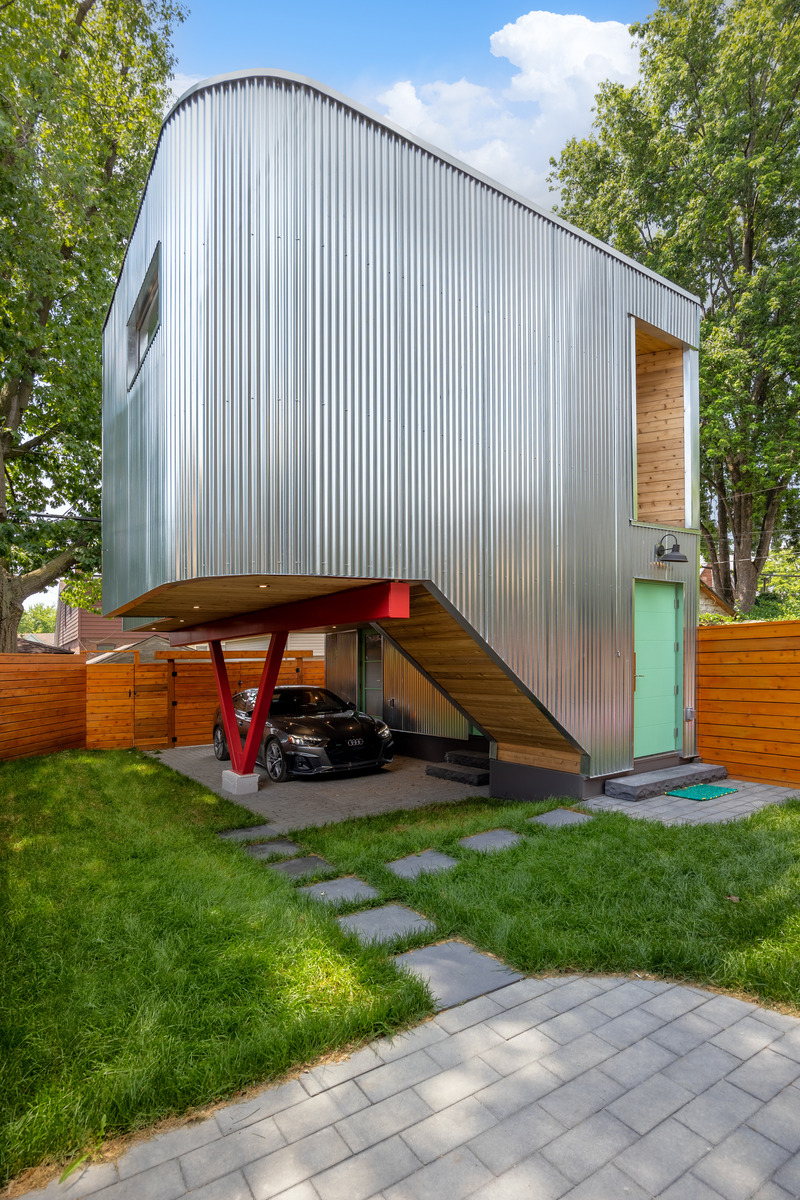
Very High-resolution image : 12.1 x 18.14 @ 300dpi ~ 12 MB
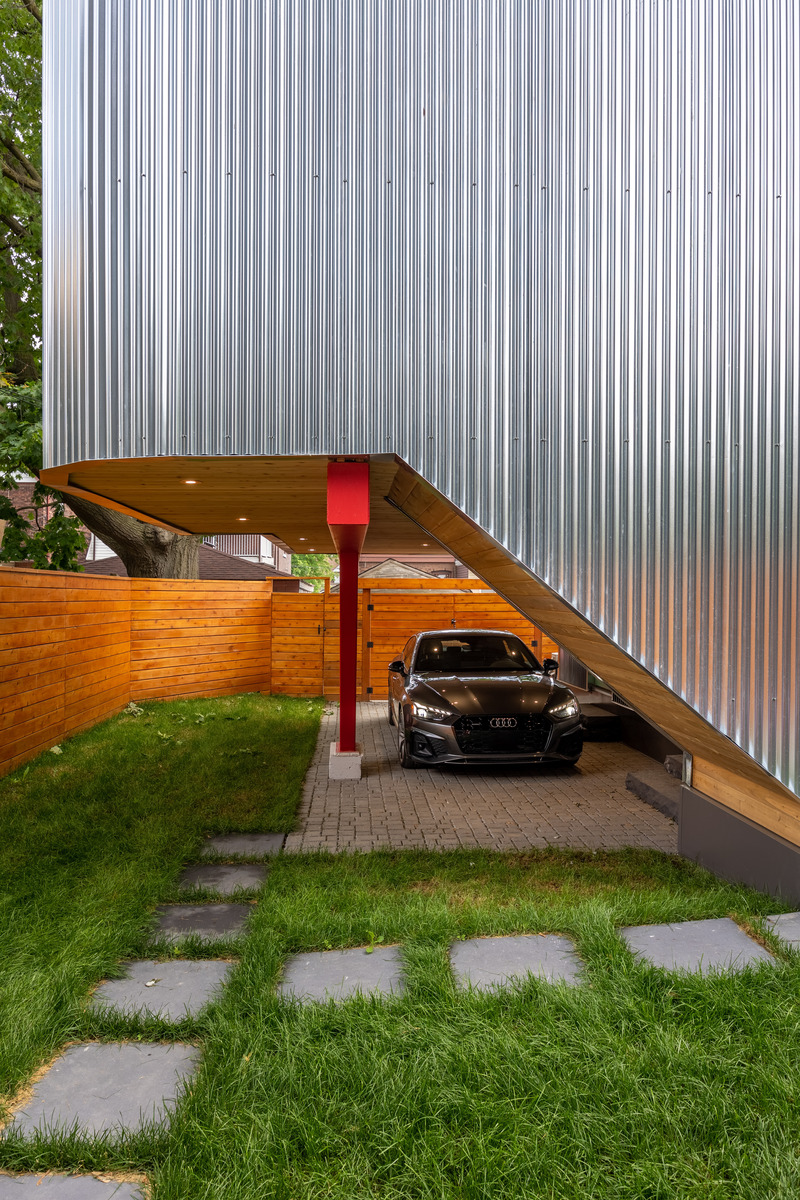
Very High-resolution image : 12.16 x 18.24 @ 300dpi ~ 9.6 MB
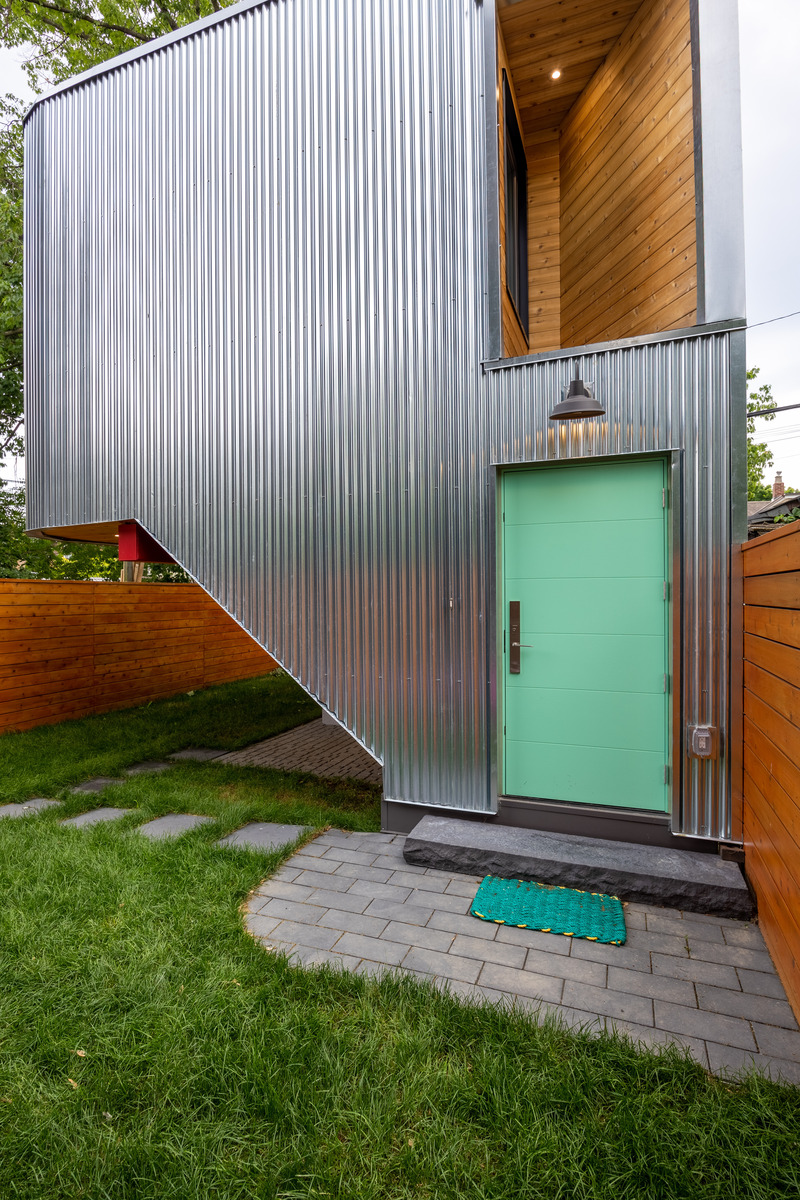
Very High-resolution image : 12.13 x 18.19 @ 300dpi ~ 8.5 MB
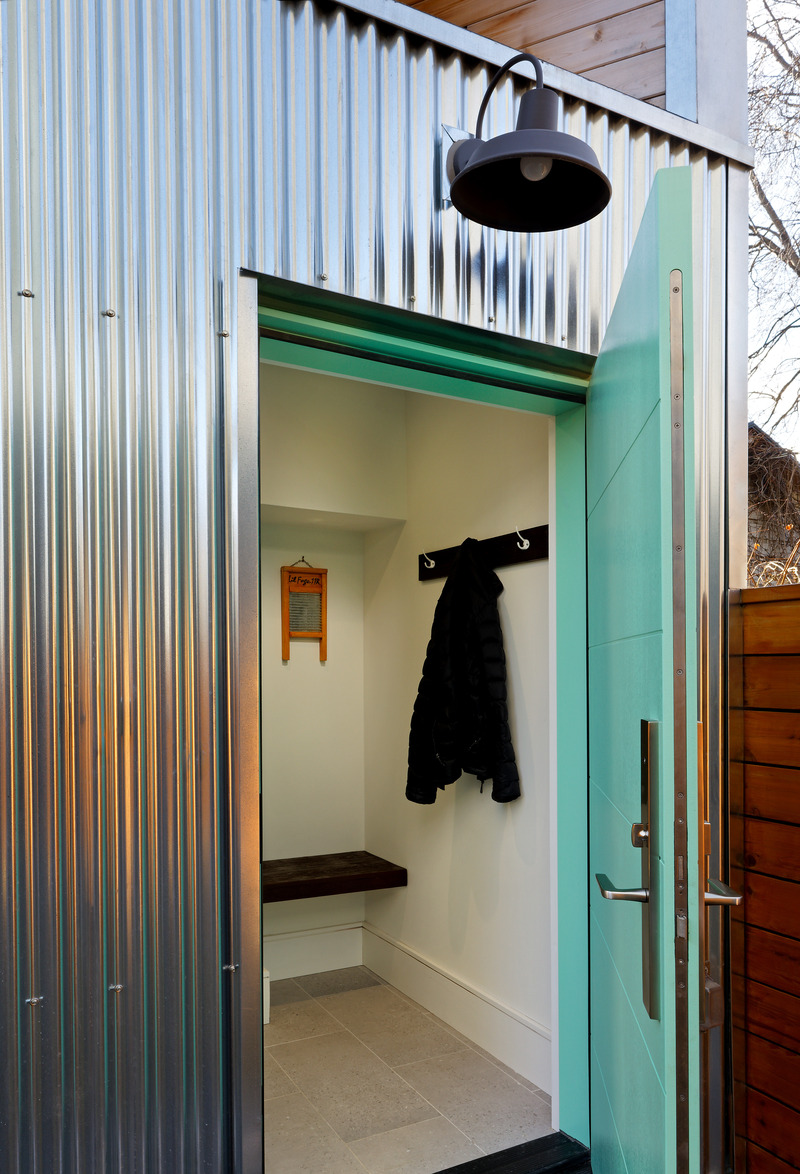
Very High-resolution image : 13.63 x 20.0 @ 300dpi ~ 16 MB
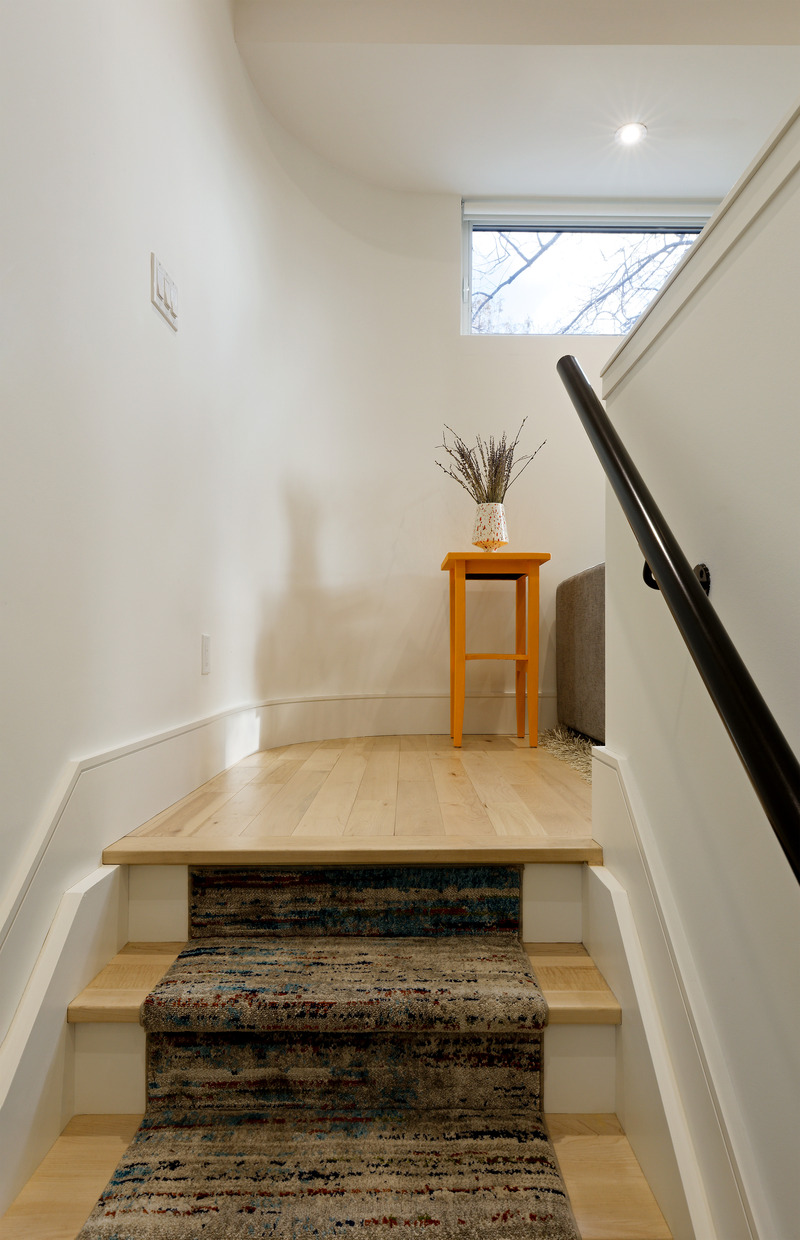
Very High-resolution image : 12.91 x 20.0 @ 300dpi ~ 13 MB
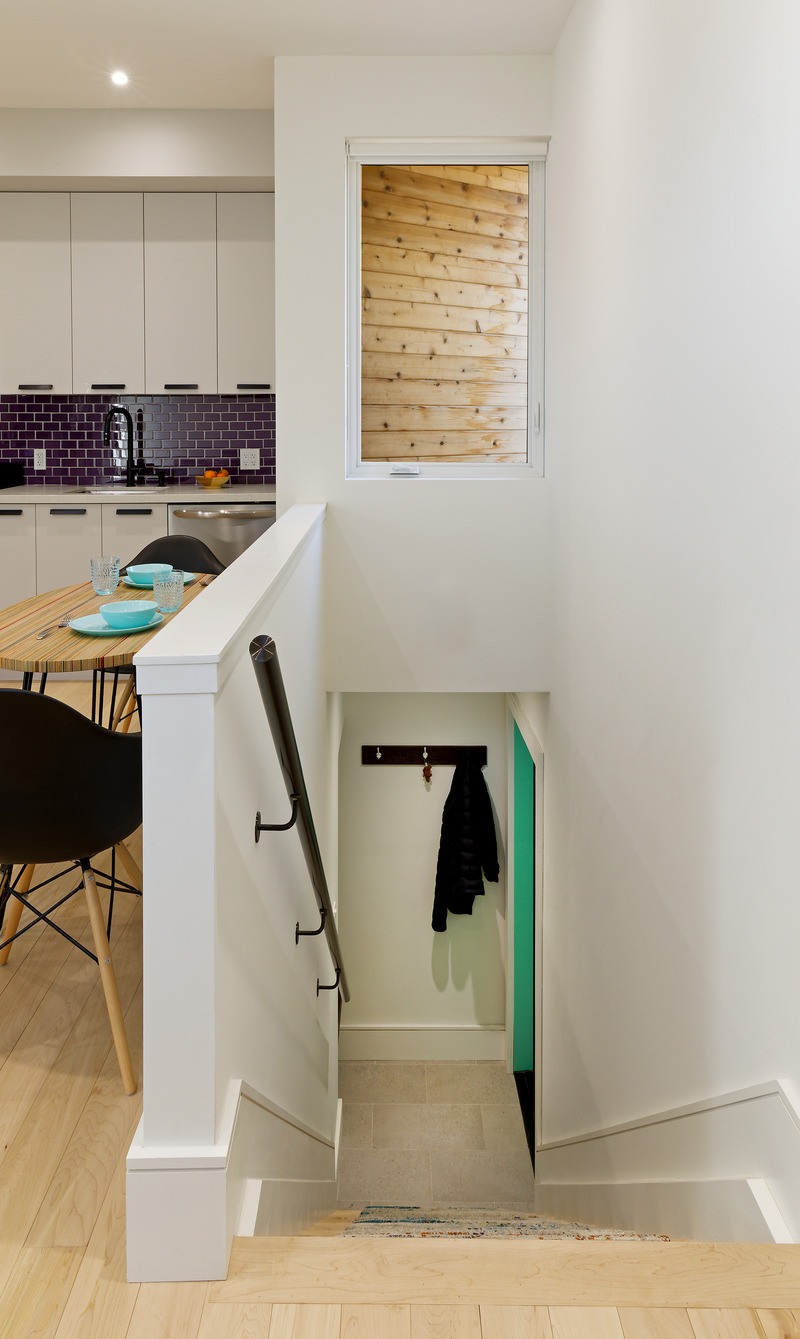
Very High-resolution image : 11.95 x 20.0 @ 300dpi ~ 11 MB
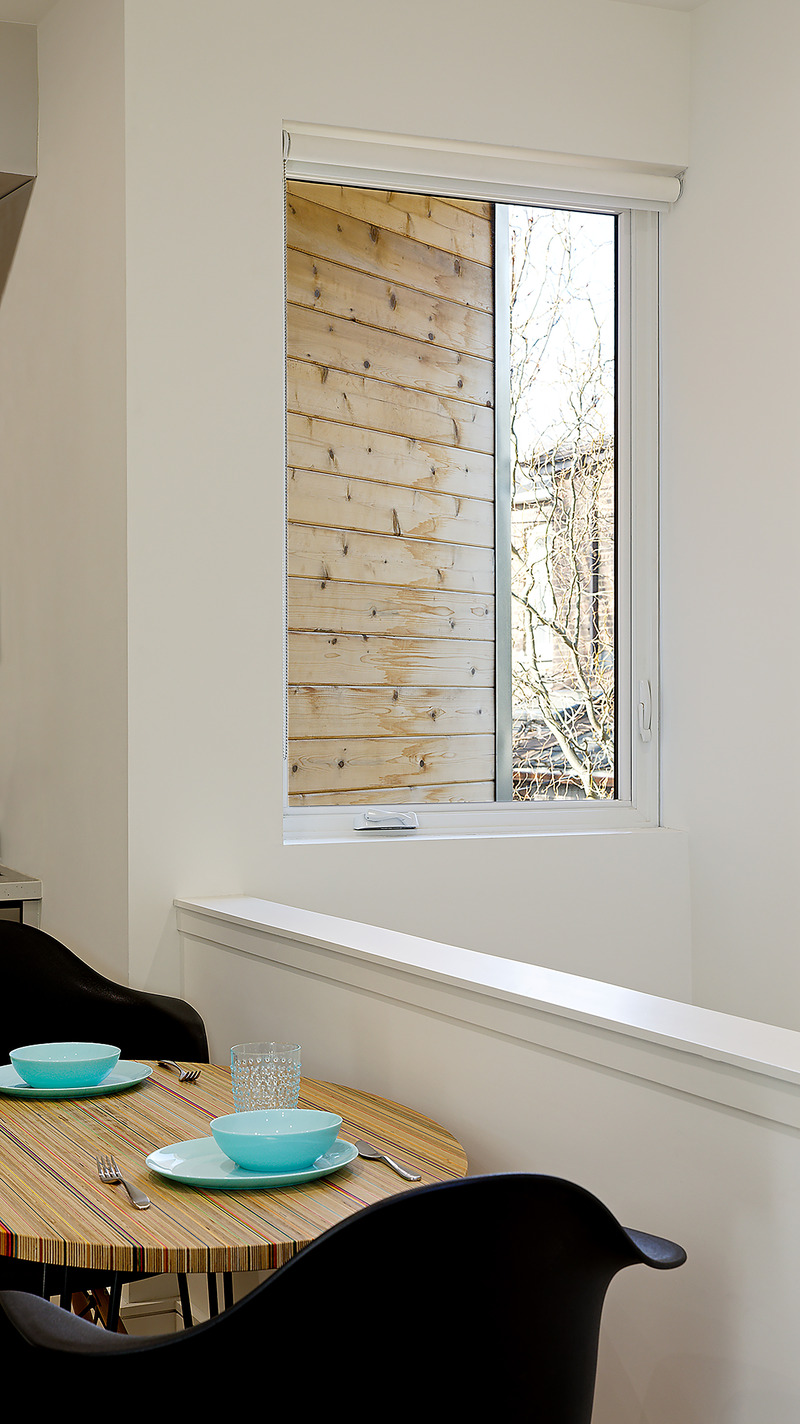
Very High-resolution image : 10.0 x 17.8 @ 300dpi ~ 5.1 MB
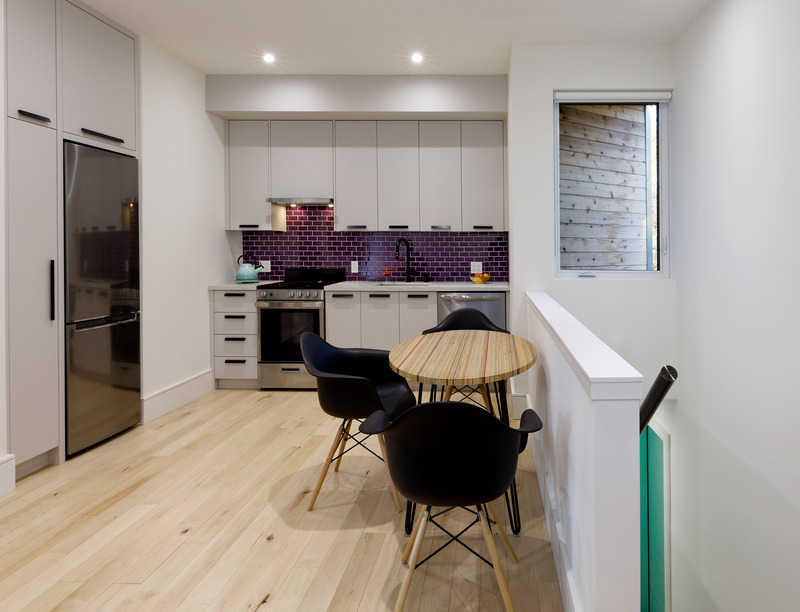
Very High-resolution image : 17.0 x 13.01 @ 300dpi ~ 9.3 MB
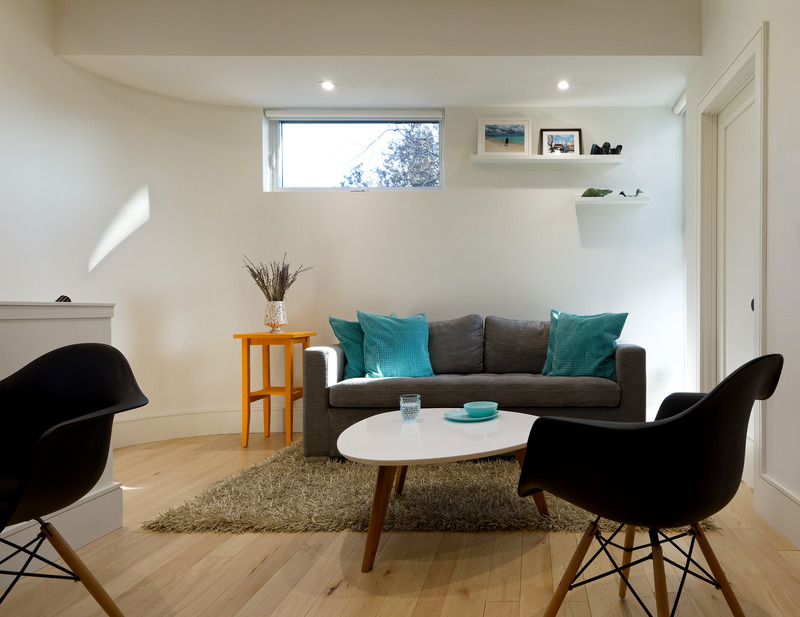
Very High-resolution image : 19.0 x 14.65 @ 300dpi ~ 12 MB
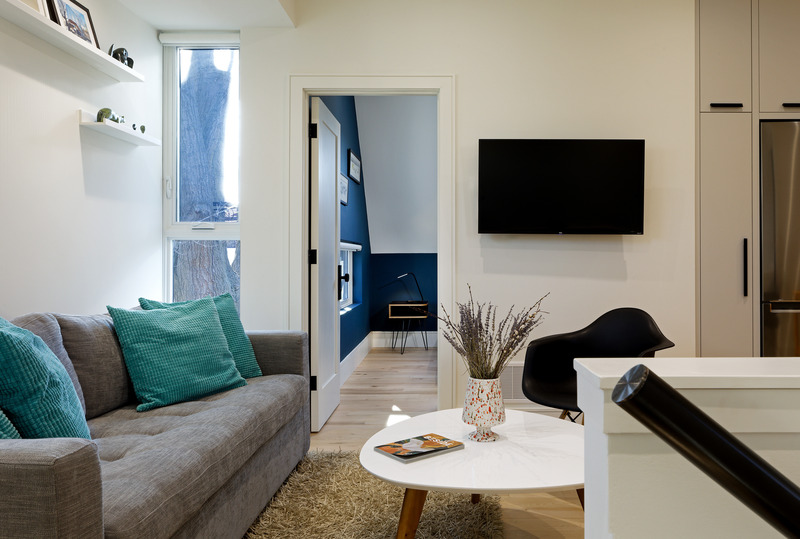
Very High-resolution image : 20.0 x 13.48 @ 300dpi ~ 15 MB
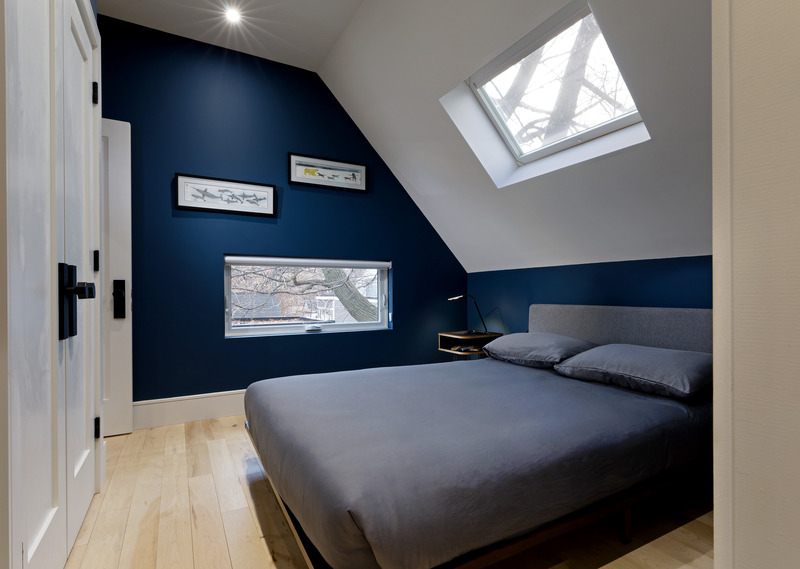
Very High-resolution image : 20.0 x 14.23 @ 300dpi ~ 13 MB
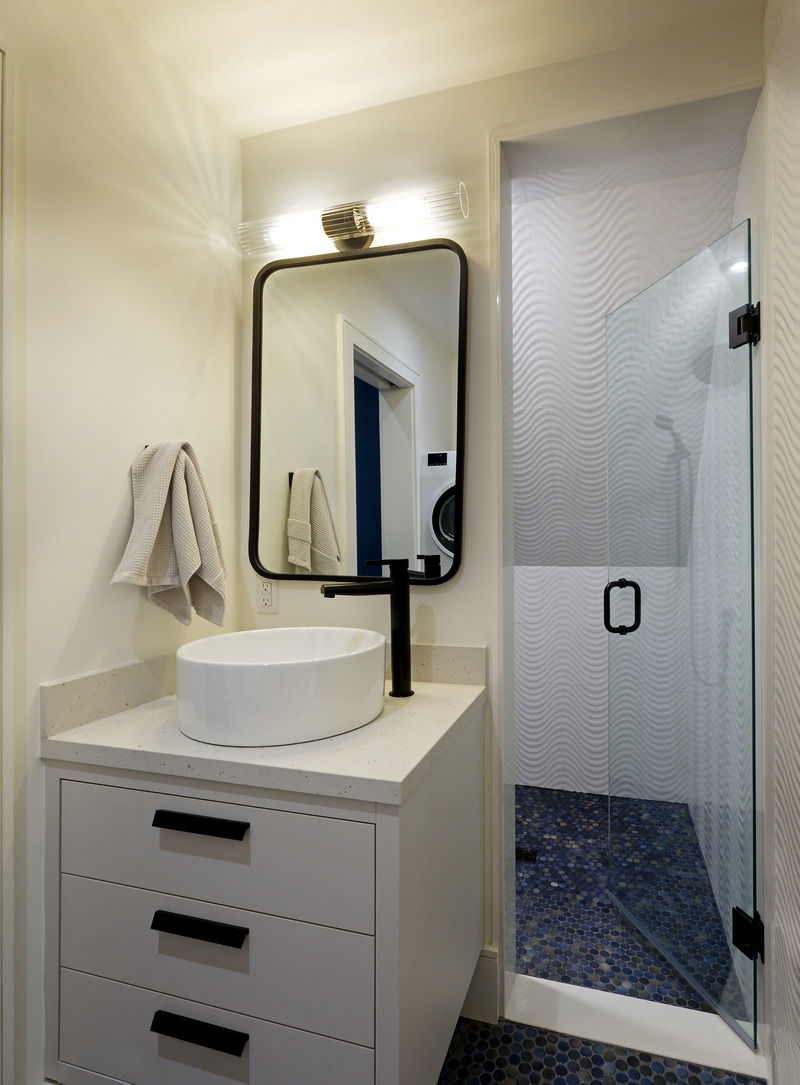
Very High-resolution image : 14.74 x 20.0 @ 300dpi ~ 12 MB
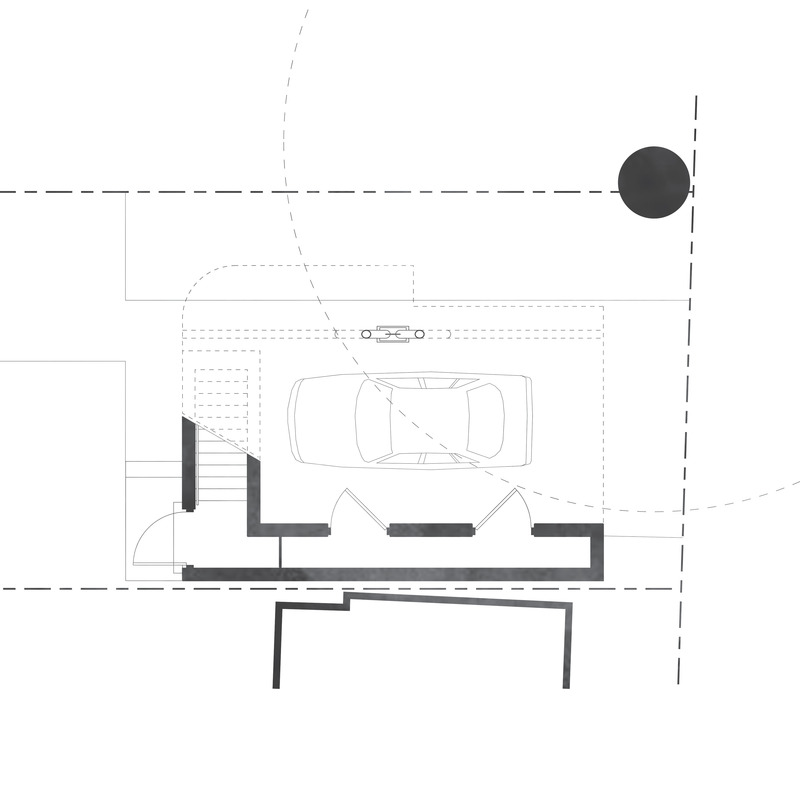
High-resolution image : 12.59 x 12.59 @ 300dpi ~ 2.1 MB
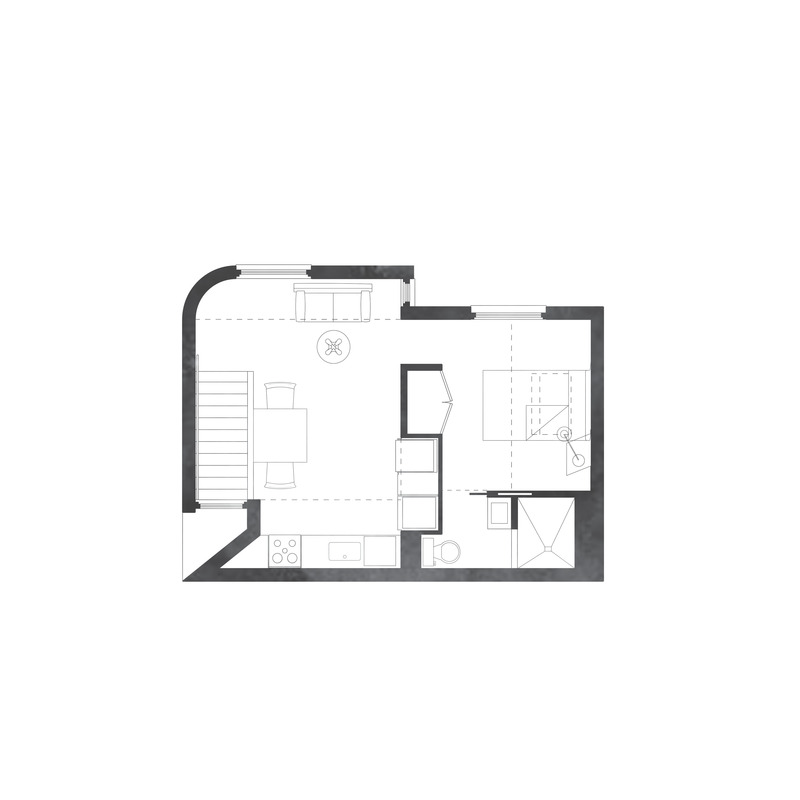
High-resolution image : 12.59 x 12.59 @ 300dpi ~ 2 MB
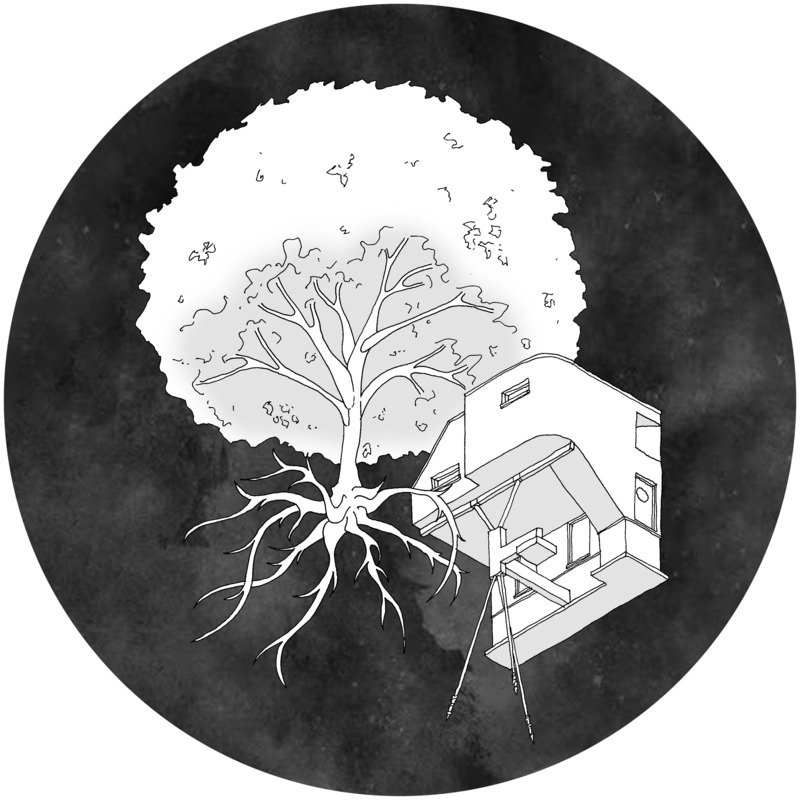
Medium-resolution image : 9.73 x 9.73 @ 300dpi ~ 2.1 MB
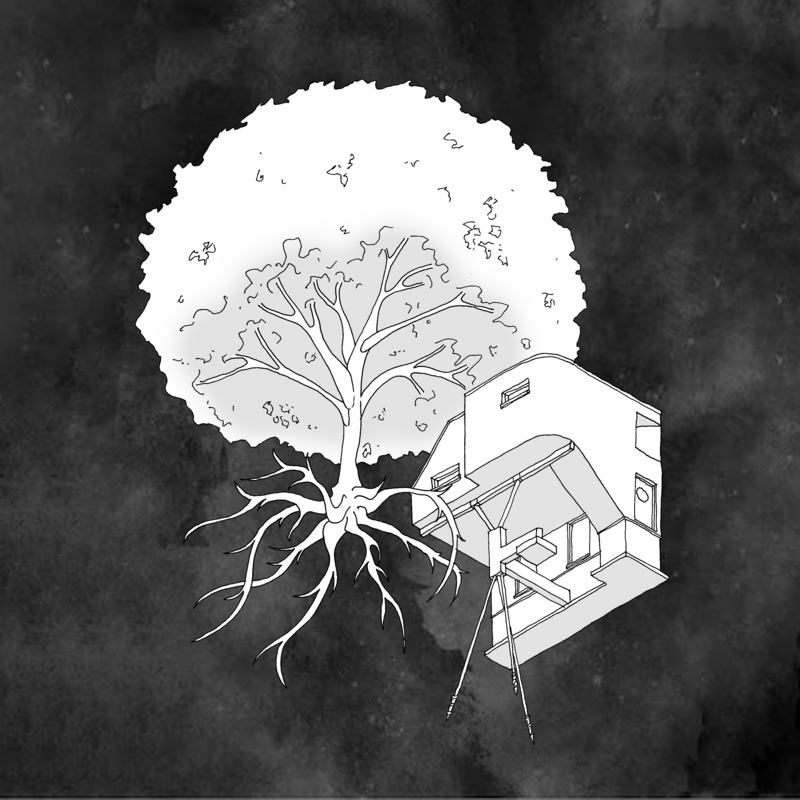
Medium-resolution image : 9.73 x 9.73 @ 300dpi ~ 2.4 MB


