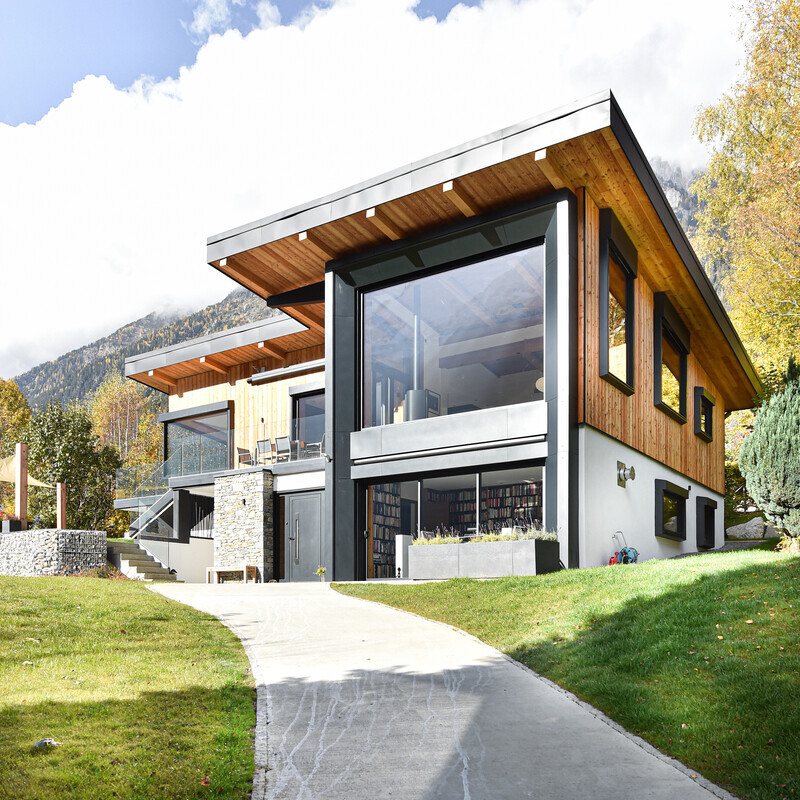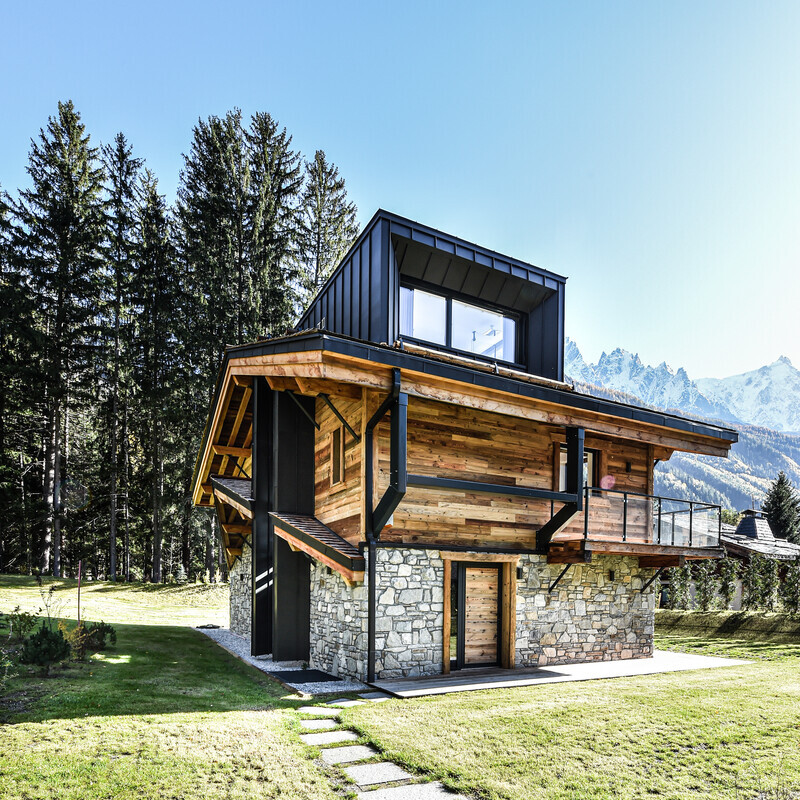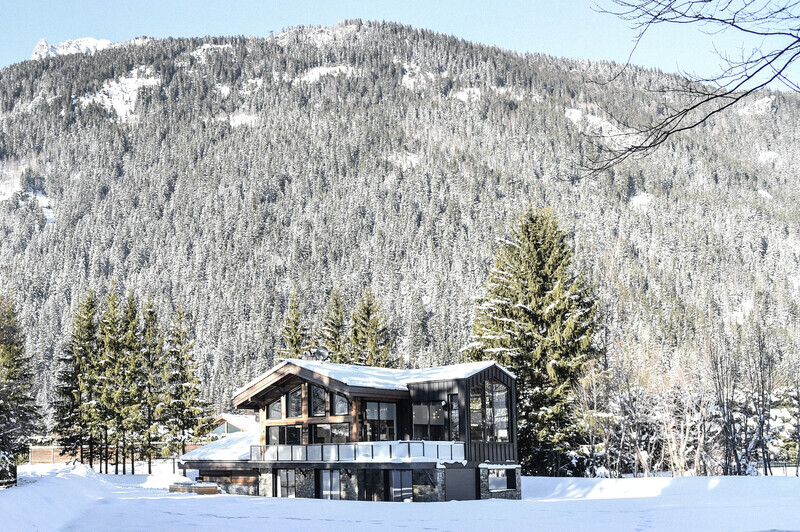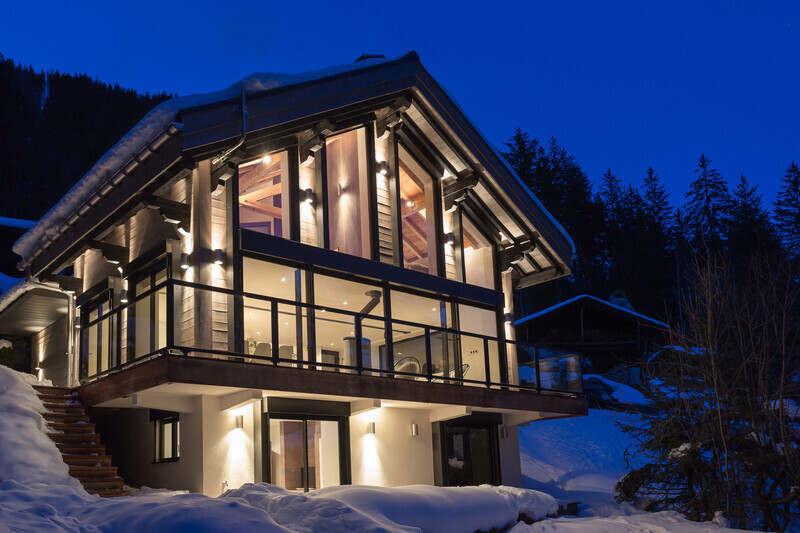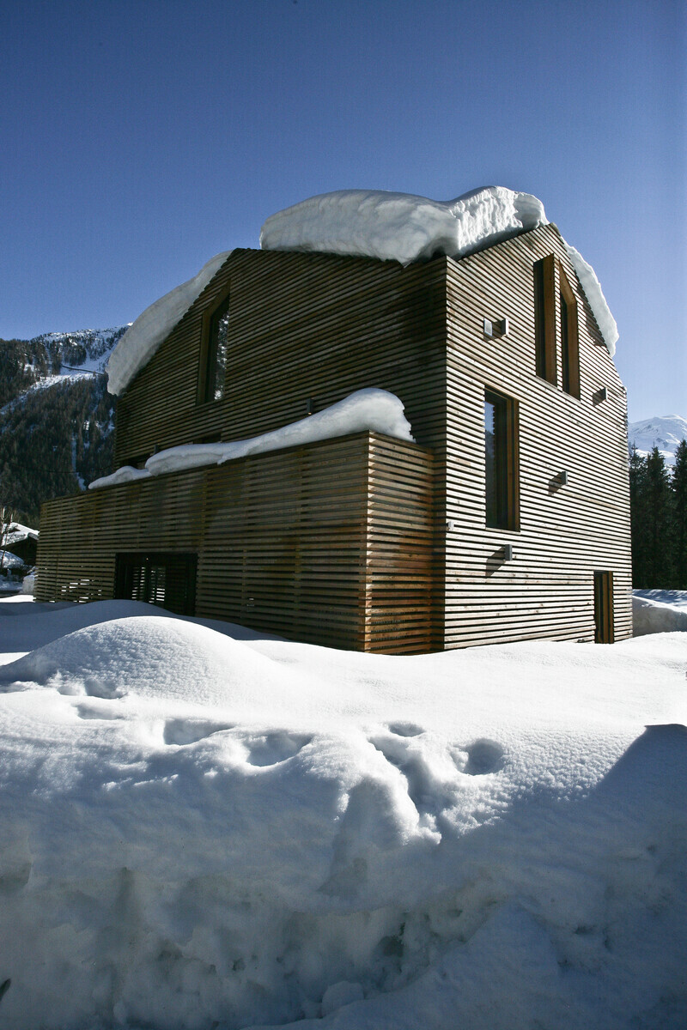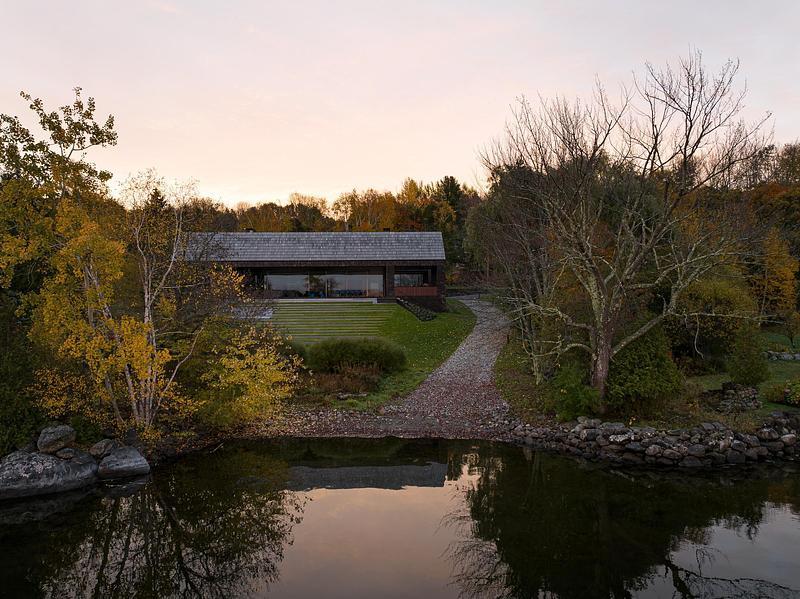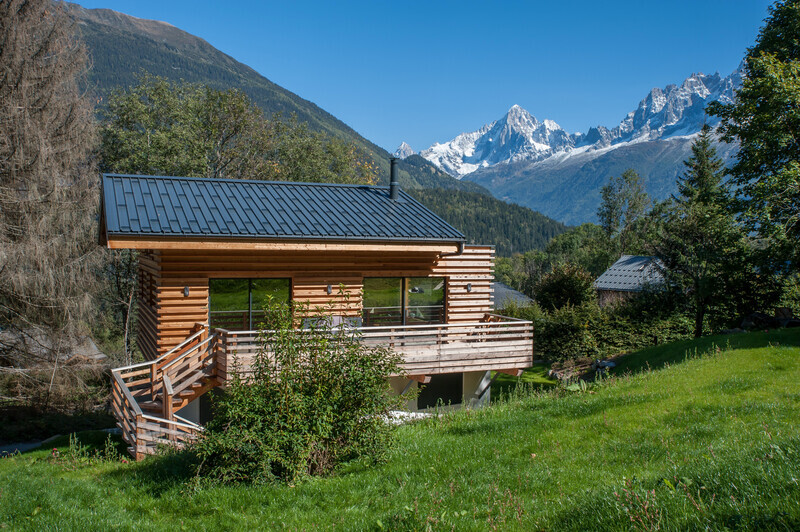
Press Kit | no. 1682-06
CARACCARD
Chevallier Architectes
A characterful raccard*
* The raccard (in Switzerland), is an Alpine building made of wood, like an independent raised attic built piece by piece, including a central area, side stackers, and granary.
Caraccard is first and foremost a story of family continuity and family connections. The client himself is the son of a client of the architect's father, and he chose the agency to make his alpine dream come true based on the strength of that relationship of trust that was forged during their previous collaboration. The owner knew that the architect embraced the same values as his father, and that mutual trust contributed to a fluid and easy connection from the start of the project. In that context, the architect was able to be creative, and the owners chose to flow with his inspiration.
The project used an already existing base (which turned out to be a complex task) to build a chalet that will be occupied for a large part of the year, thus requiring real planning options. The choice of location for Caraccard, and its architectural choices, are attributable to several factors, including, among others, the steep terrain and breathtaking views. The chalet provides 360° views and exposes living spaces to full sun, staging the settings and designing each area according to both the course of the sun and the corresponding view.
The typical outline of Caraccard comes from its overhangs, its corbels, its aspect of a solved Rubik's Cube. These options demanded considerable layout work to ensure the continuity of the cladding on all of the facades. The cladding was custom-designed by the agency to reinforce the "box" aspect of the chalet, which is essentially made of larch.
Having cubes, uneven in their angles, required a particular consideration to the layout and routing of the networks, aligning them through 3D rendering.
One of the highlights of the construction of Caraccard was the delivery and installation of the large bay window, with extraordinary dimensions that transformed this phase into a spectacle featuring special machinery and tools.
For the architect, this was the ideal project, built upon warm relationships. It was an ambitious achievement, and the perpetuation of a family association that continues over several generations.
Technical Sheet
Name of the project: Caraccard
Situation: Chamonix Mont-Blanc France
Architect: Renaud Chevallier
Design team: David Castagna, Thibault Forissier, Sophie Rubin
Project completion date: 2021
Photographers: Laurent Cousin & Solène Renault
About Chevallier Architectes
We have been established and active in the Alpine Valley of Chamonix for 3 generations.
Seeing architecture as an art form, we are always on the lookout for innovative ideas to make your project unique. Work on light, mixture of wood / metal / glass materials, harmonious integration, and respectful of its environment for an unparalleled work.
The Chevallier Architectes style is recognizable among all.
Our diversified activity and our privileged contact with all economic players guarantee the perfect execution of projects: individual houses, collective housing, hotels, public buildings, or industrial buildings.
For more information
Media contact
- Chevallier Architectes
- Christophe de Carné
- com@chevallier-architectes.fr
- +33652460220
Attachments
Terms and conditions
For immediate release
All photos must be published with proper credit. Please reference v2com as the source whenever possible. We always appreciate receiving PDF copies of your articles.
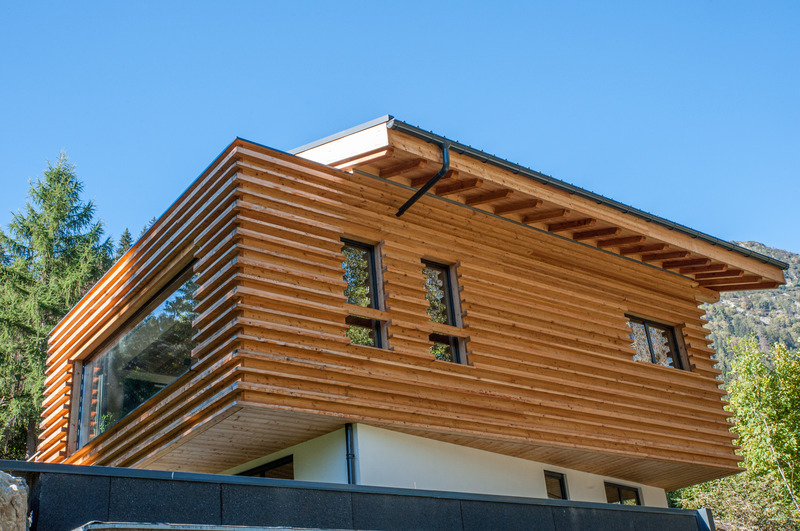
High-resolution image : 13.55 x 8.99 @ 300dpi ~ 6.6 MB
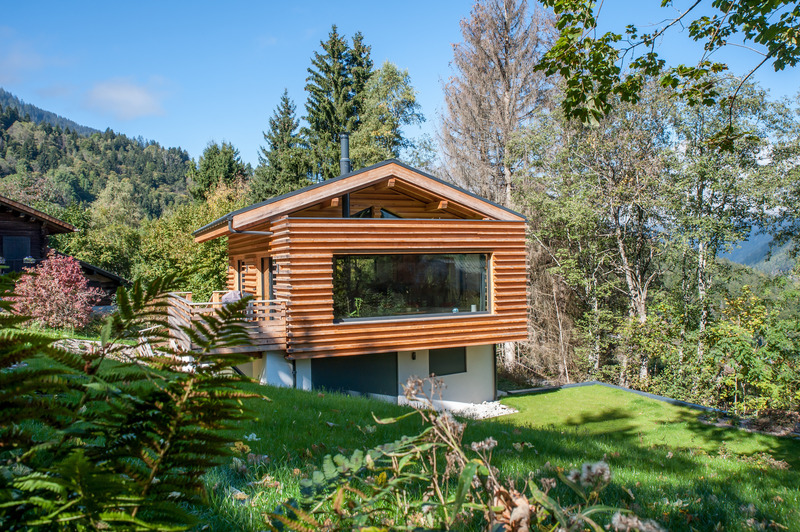
High-resolution image : 13.67 x 9.1 @ 300dpi ~ 7.2 MB

High-resolution image : 14.19 x 9.44 @ 300dpi ~ 7.7 MB
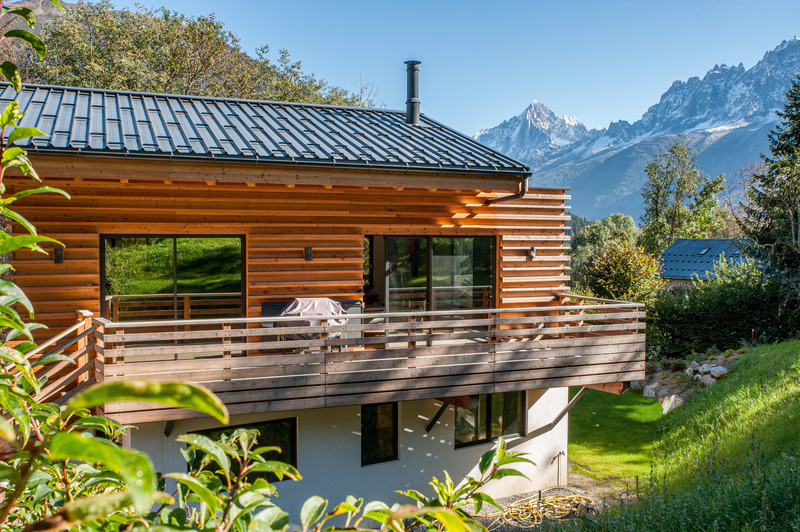
High-resolution image : 14.19 x 9.44 @ 300dpi ~ 7.7 MB
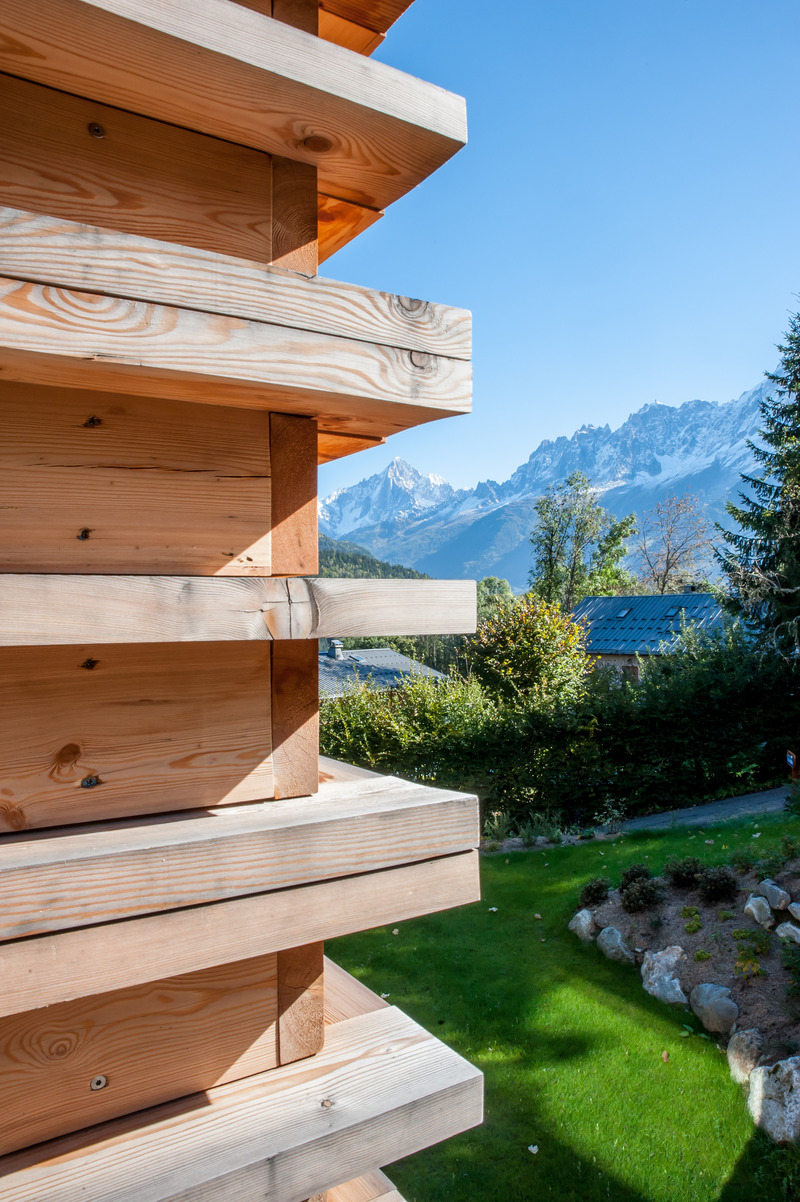
High-resolution image : 9.44 x 14.19 @ 300dpi ~ 6 MB
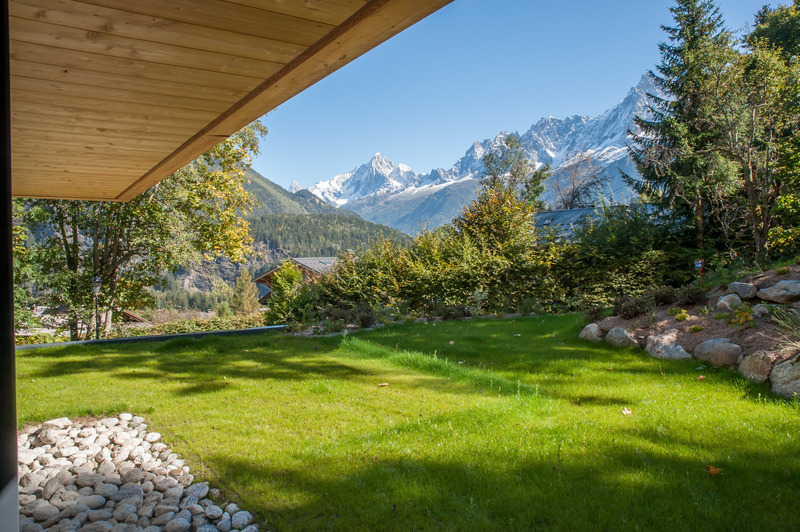
High-resolution image : 14.19 x 9.44 @ 300dpi ~ 6.5 MB
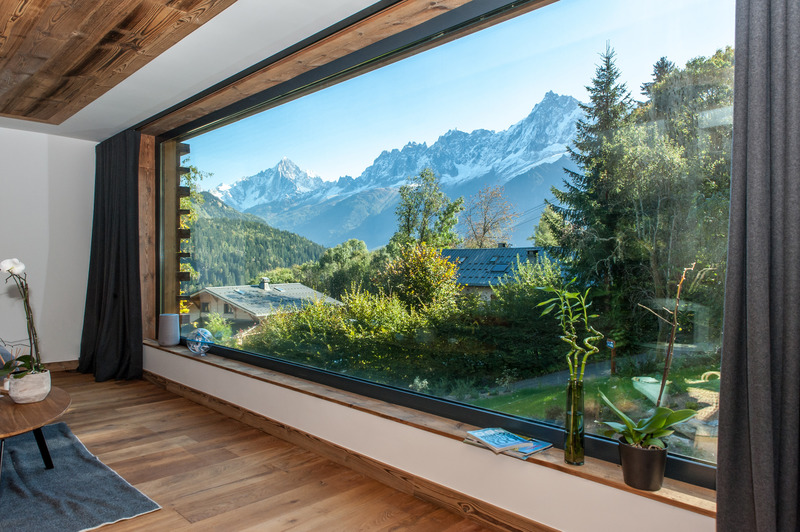
High-resolution image : 14.0 x 9.32 @ 300dpi ~ 6.3 MB
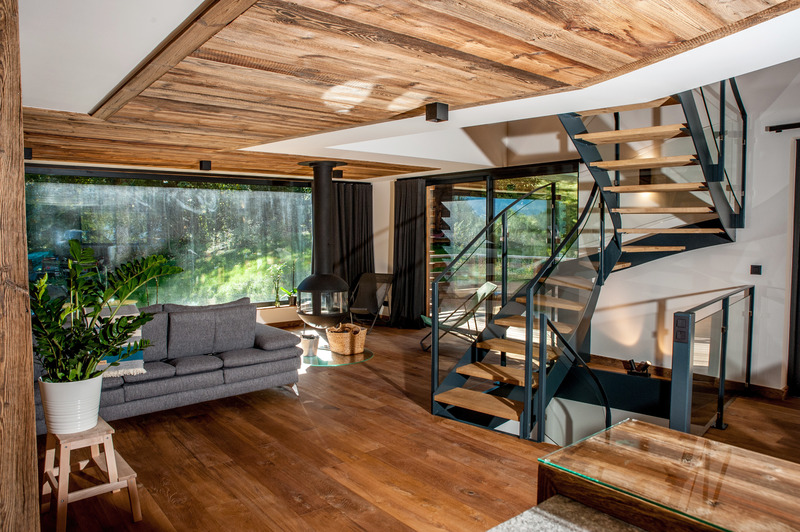
High-resolution image : 14.19 x 9.44 @ 300dpi ~ 7.7 MB
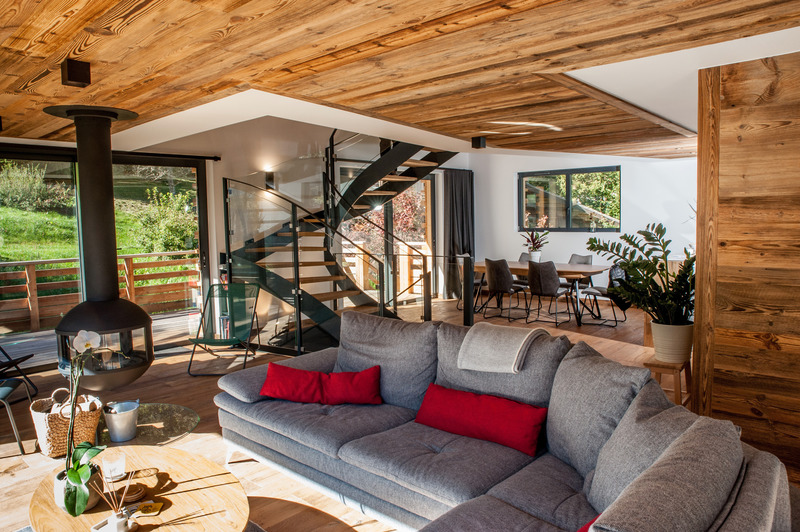
High-resolution image : 14.19 x 9.44 @ 300dpi ~ 6.6 MB
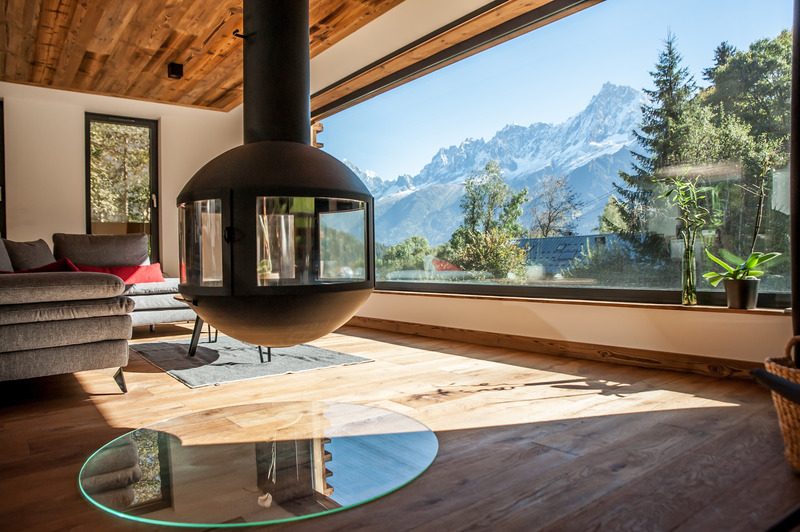
High-resolution image : 14.19 x 9.44 @ 300dpi ~ 6.1 MB
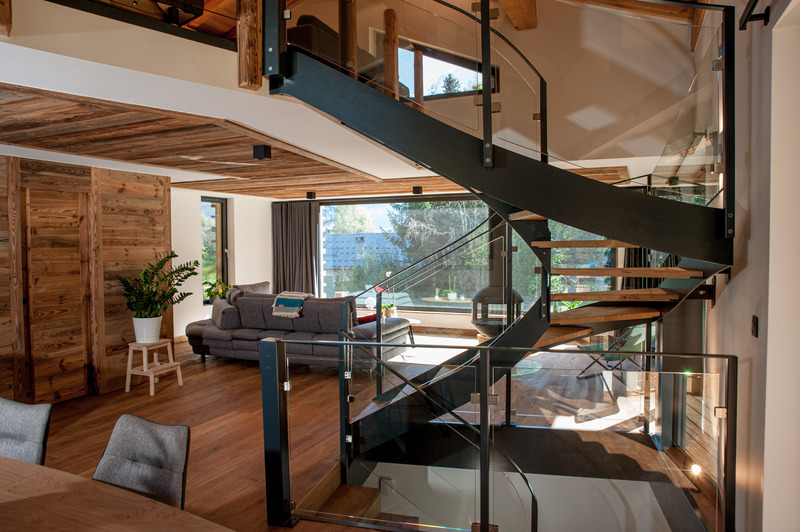
High-resolution image : 14.19 x 9.44 @ 300dpi ~ 5.6 MB
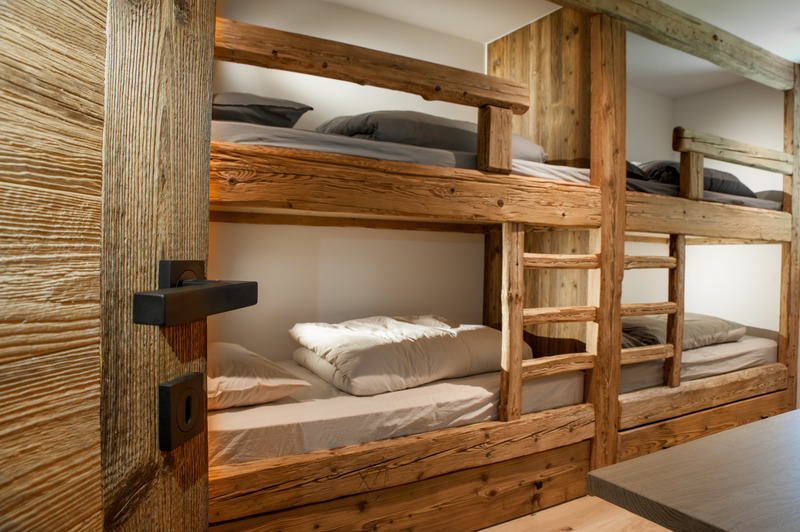
High-resolution image : 14.01 x 9.32 @ 300dpi ~ 5.9 MB
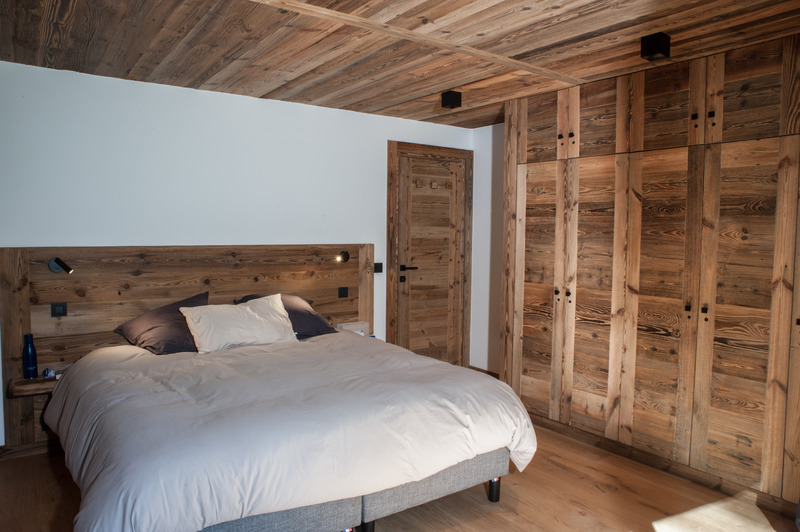
High-resolution image : 14.19 x 9.44 @ 300dpi ~ 6.6 MB
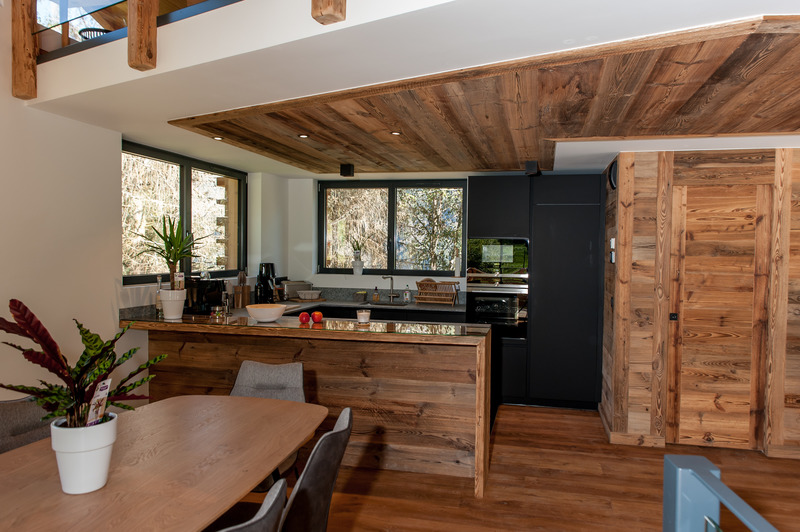
High-resolution image : 13.5 x 8.98 @ 300dpi ~ 4.5 MB
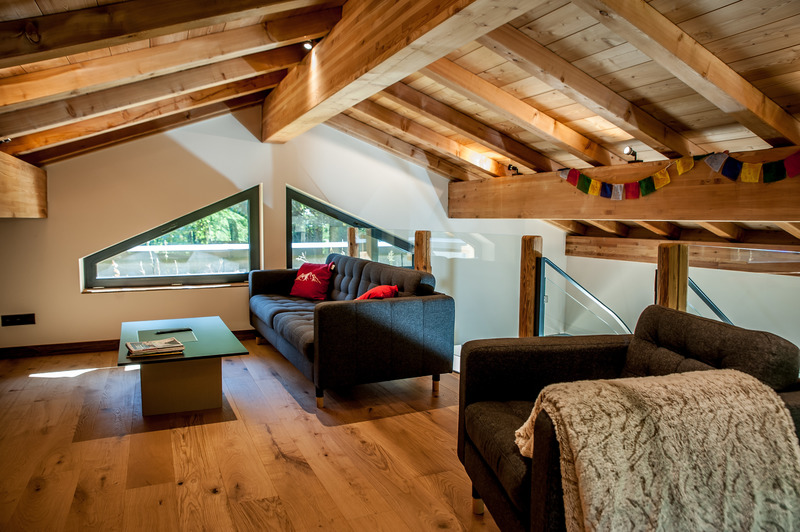
High-resolution image : 14.19 x 9.44 @ 300dpi ~ 5.3 MB
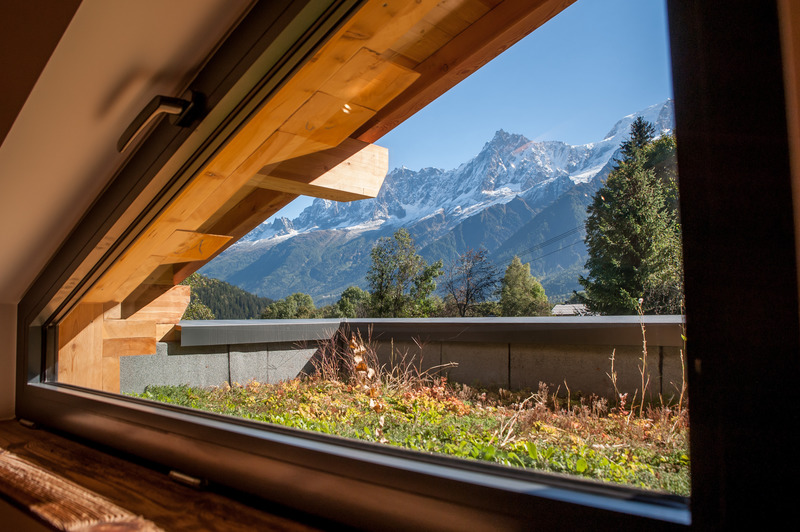
High-resolution image : 12.81 x 8.52 @ 300dpi ~ 4.9 MB
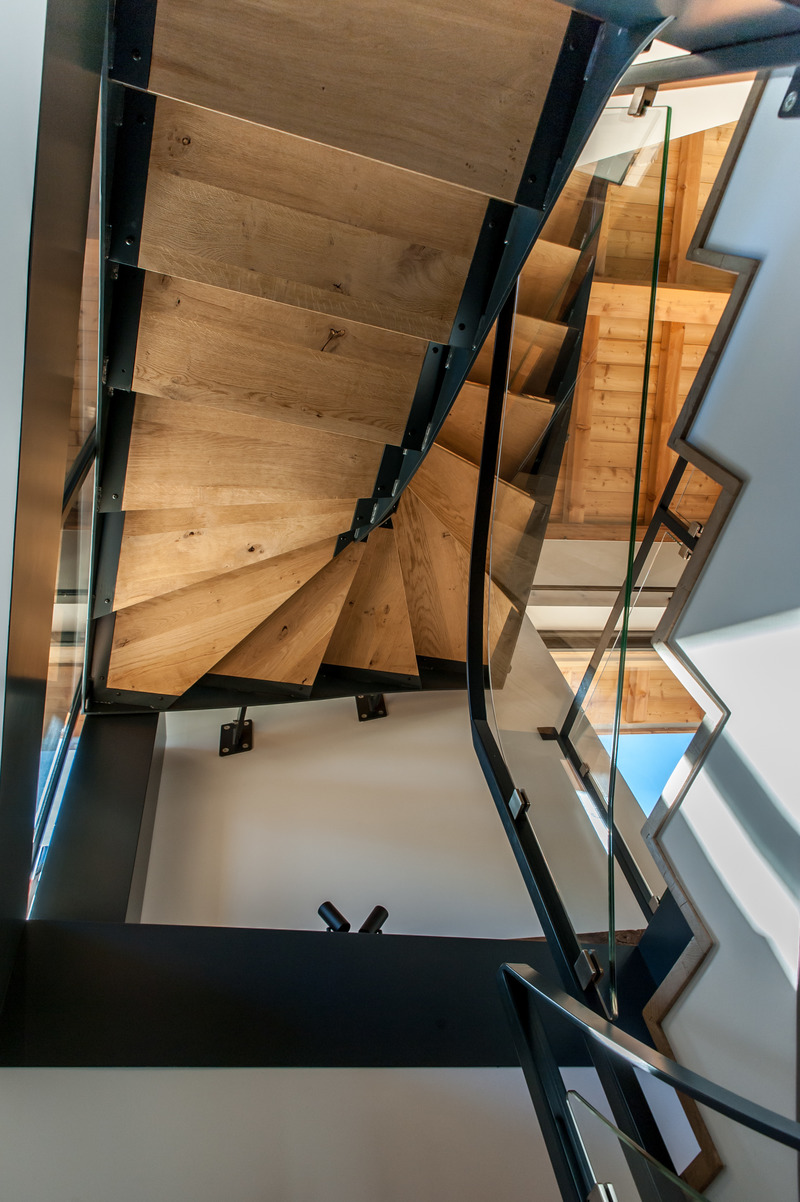
High-resolution image : 9.44 x 14.19 @ 300dpi ~ 4.8 MB
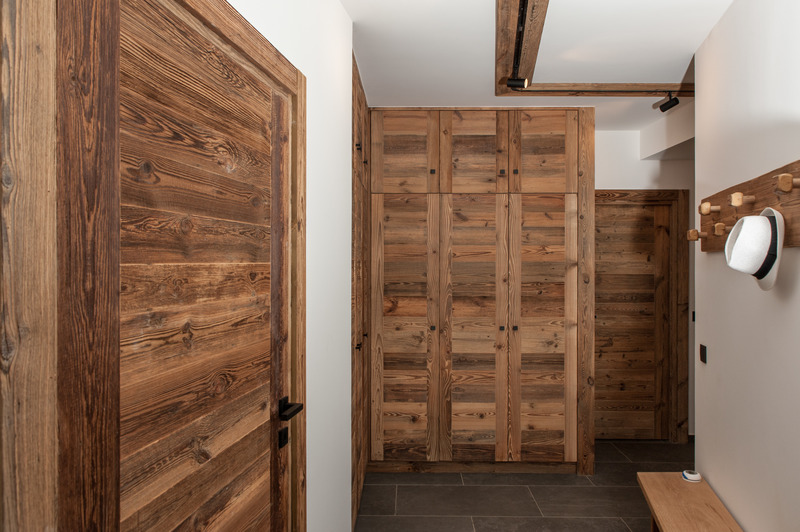
High-resolution image : 14.19 x 9.44 @ 300dpi ~ 5.1 MB
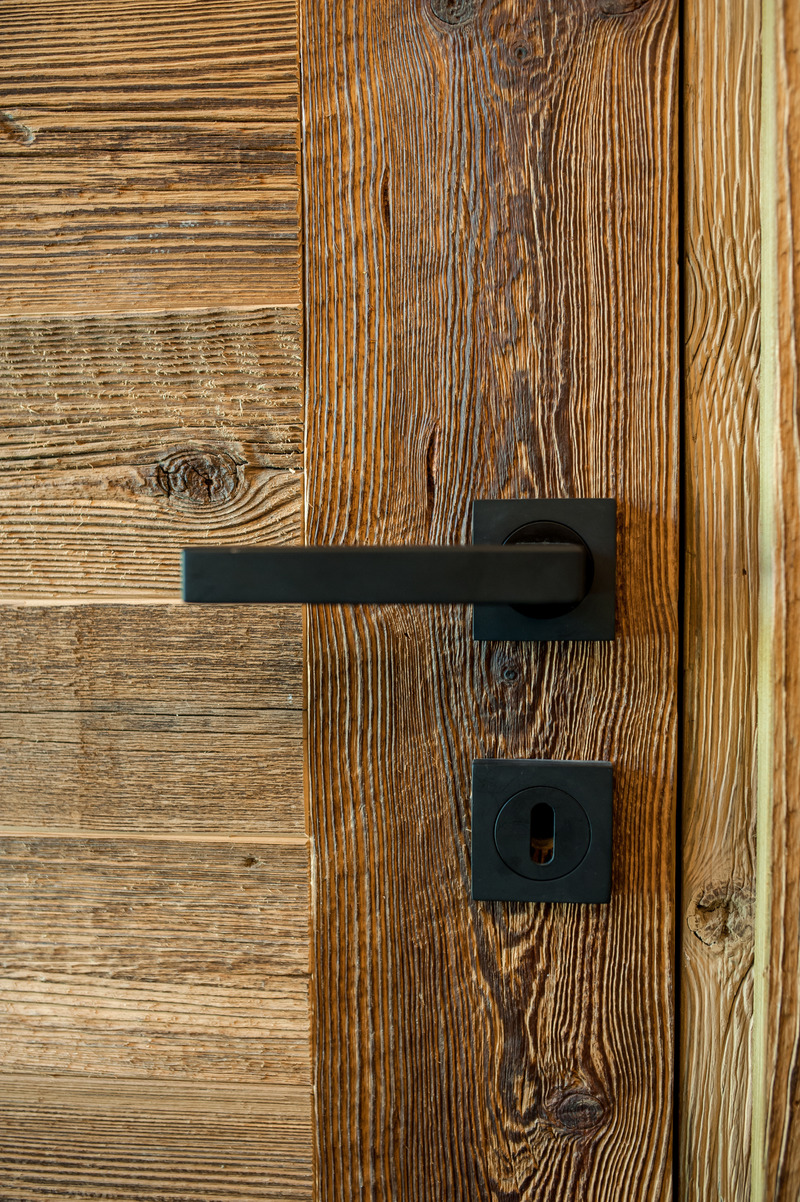
High-resolution image : 9.44 x 14.19 @ 300dpi ~ 7.6 MB
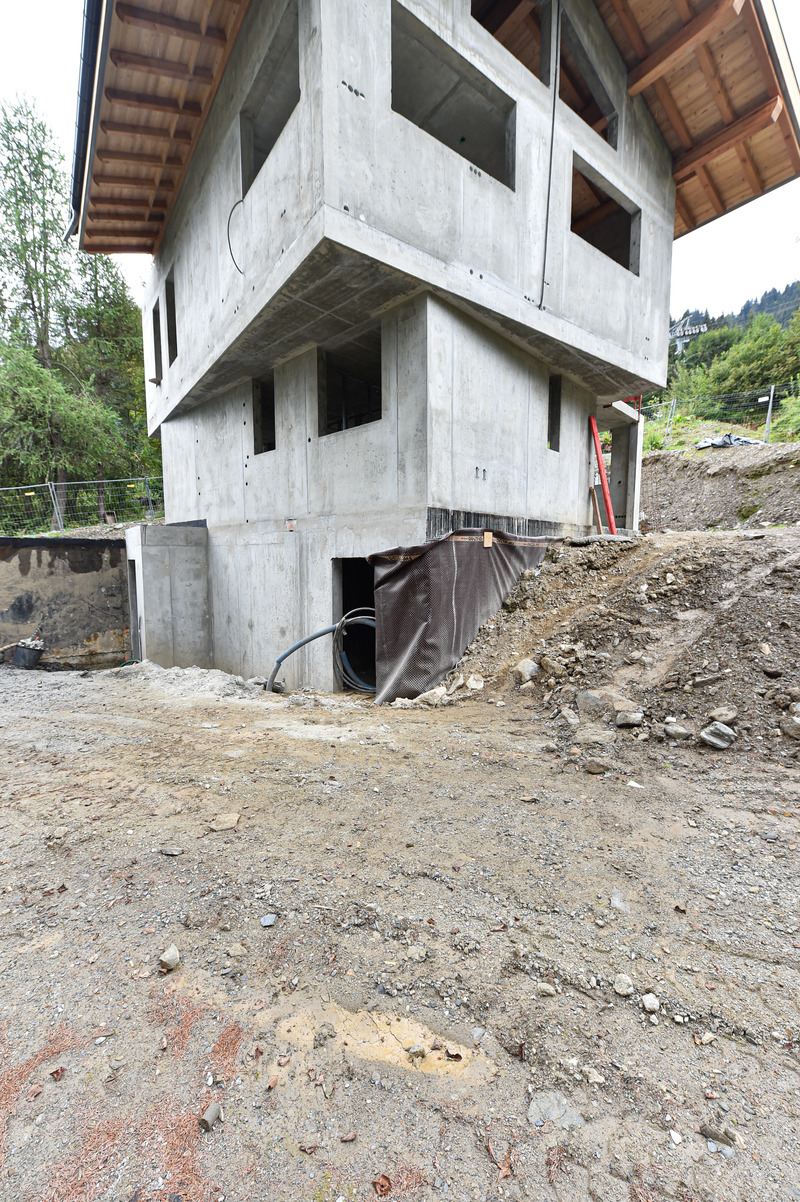
High-resolution image : 10.67 x 16.03 @ 300dpi ~ 12 MB


