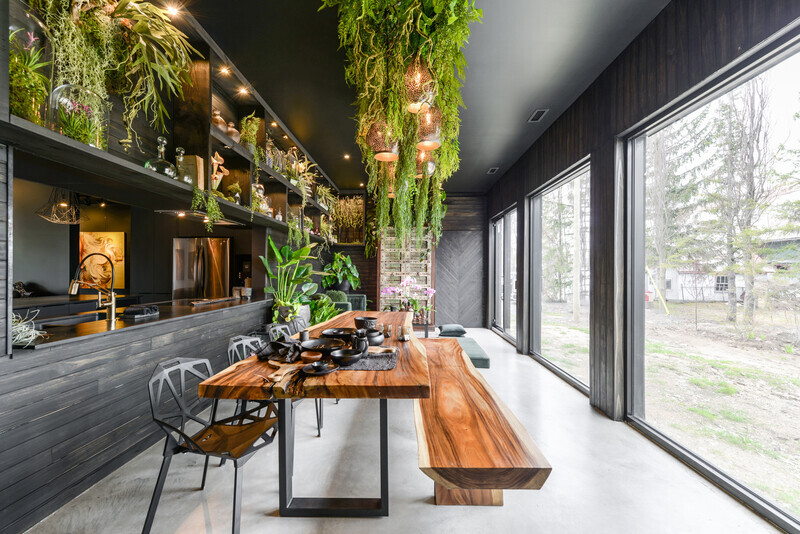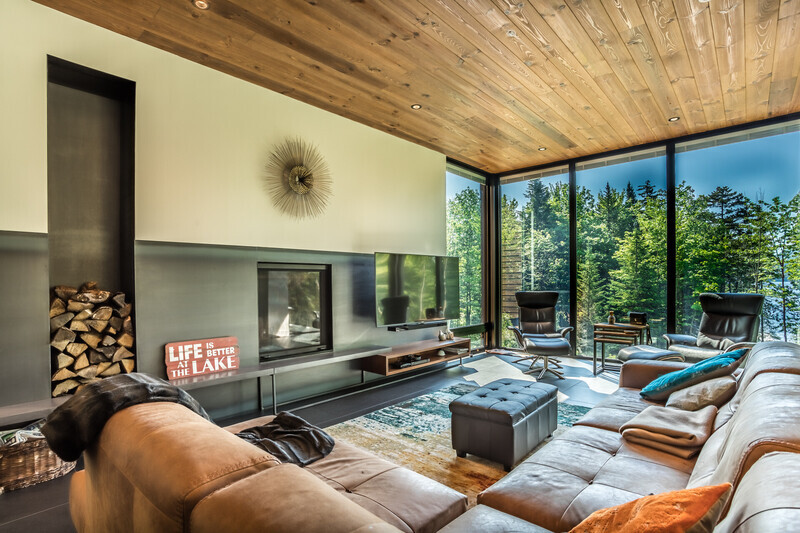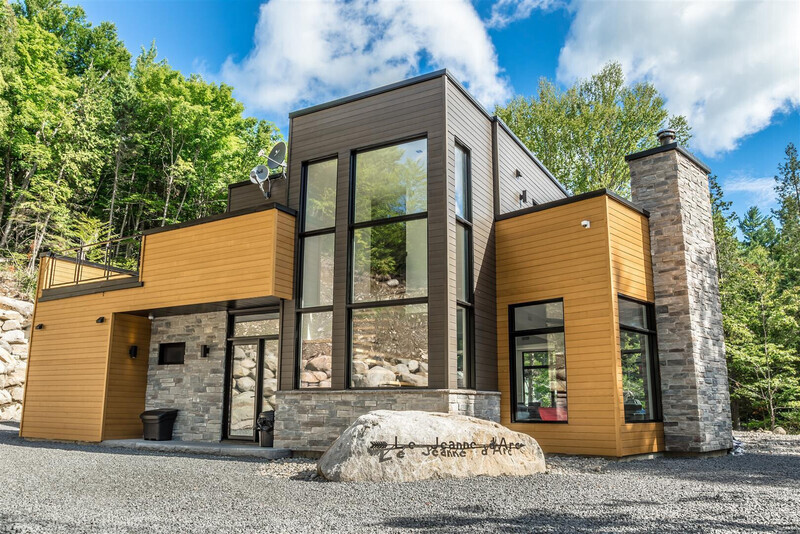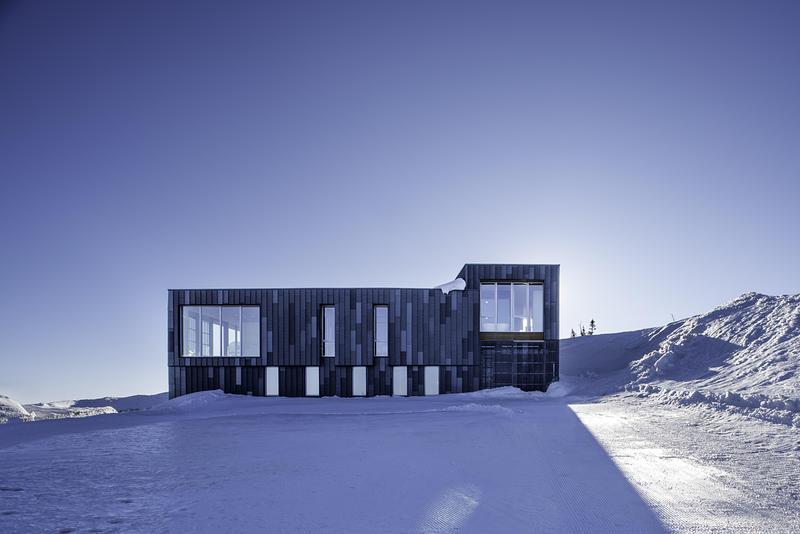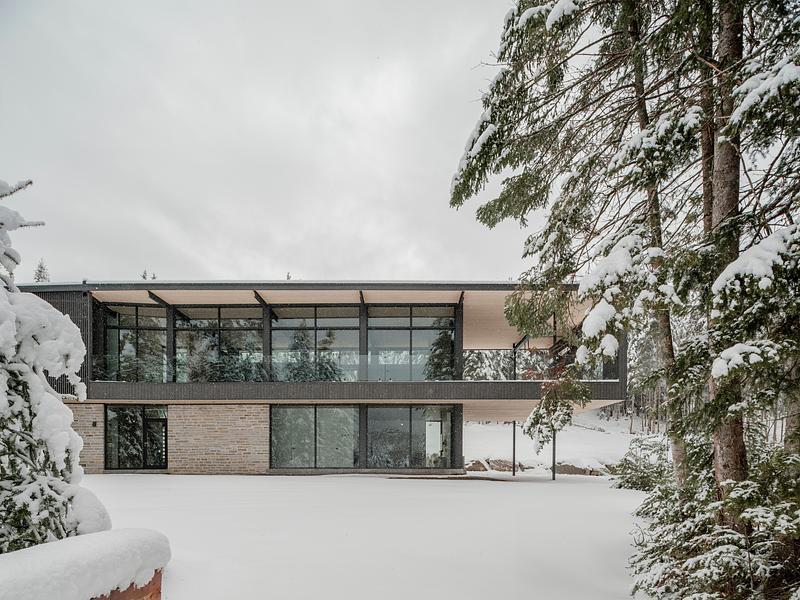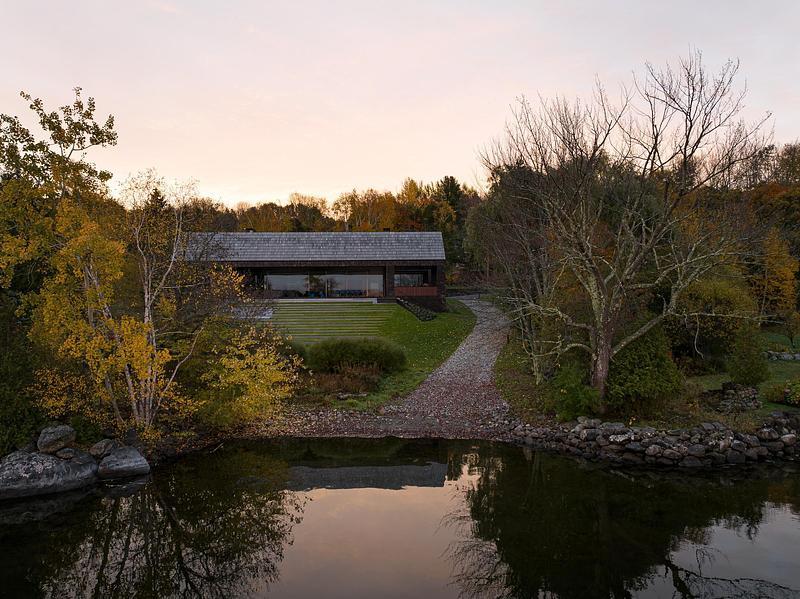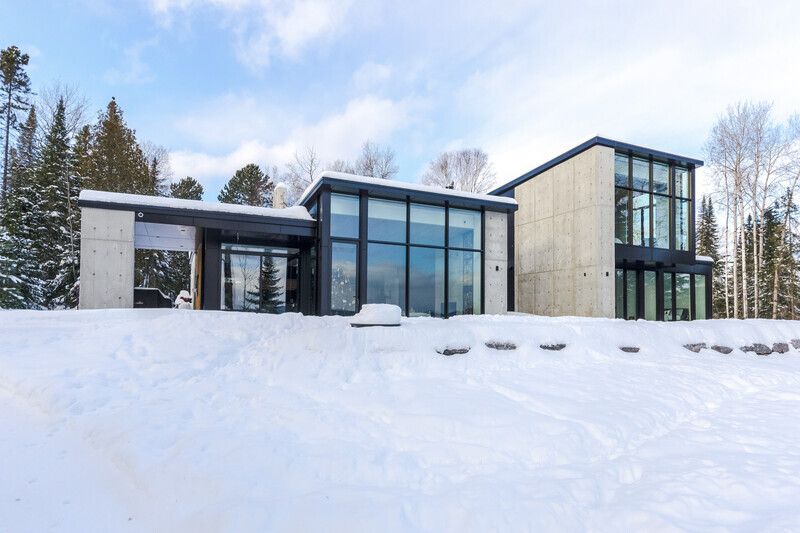
Press Kit | no. 1776-09
Lac Taureau Residence
Fabelta, fenestration systems
This residential project is established on the shores of Lake Taureau, in the municipality of Saint-Michel-des-Saints, Lanaudière, Quebec. SGD A and TALO plans sign this modern architectural concept of this residence of Matawinie, a region with beautiful landscapes and a vast territory to explore. The lake Taureau project has impressive fenestration manufactured by Fableta. It’s impressive floor-to-ceiling openings allow you to contemplate the changing seasons.
First look
The main entrance to the residence is situated in a glass walkway connecting and separating the common areas from the private spaces. With its maximized glass surface and its sleek frame, the puRE aluminum door blends nicely with this glass corridor, letting in an abundance of natural light. Even before stepping in, a privileged view of the reservoir invites us in.
Common areas
The majority of the facade adjacent to the lake is glazed and lets in a maximum of light allowing the residents to witness the landscape. The living room, the dining area and the kitchen share a large open space where a juxtaposition of 13 feet high windows dress the space. The inclined ceiling conceals the top of the windows, which gives the feeling that they extend beyond the walls. Thanks to their energy performance being among the highest of their class, the puRE door and Loft patio door allows the occupants to be connected to the outdoors while preserving the optimal comfort level on the inside.
Private spaces
On the other side of the residence, the private areas invite the sun into their space. On the second floor sits the master bedroom and the office, accessible by the sculptural staircase. The master suite being located at the highest level, it benefits from the view while remaining intimate. Two aluminum doors, one in the hallway and the other in the bedroom, provide access to the terrace for outdoors enjoyment.
Materials
Just like the interior, the exterior of the residence uses natural materials inspired by brutalism that complements the fineness of the glass. On the exterior of the residence, we can find a few minimalist light fixtures, concrete and untreated wood. This is where the relevance of aluminum as a raw and sustainable material takes its meaning. The combination of theses clean finishes and materials allows the residence to blend into its environment.
Location : Saint-Michel-des-Saints, Québec
Windows : Fabelta fenestration systems
Architectural design : SGD A - Architecture + Design & TALO Plans
Photograph : Claude Badet
Fabelta, one of the front runner of his industry, manufacturing fenestration systems since 1957, is proud to be a partner of choice in the design and architecture industry with its energy-efficient, contemporary window products.
The company located in Terrebonne stands out with the first factory-based test laboratory in Quebec. Its facilities enable the company to constantly develop and innovate the design and performance of its products.
For more information
Media contact
- Fabelta
- Marianne Nobert, communications
- mnobert@fabelta.com
- 450 477-7611 p154
Attachments
Terms and conditions
For immediate release
All photos must be published with proper credit. Please reference v2com as the source whenever possible. We always appreciate receiving PDF copies of your articles.
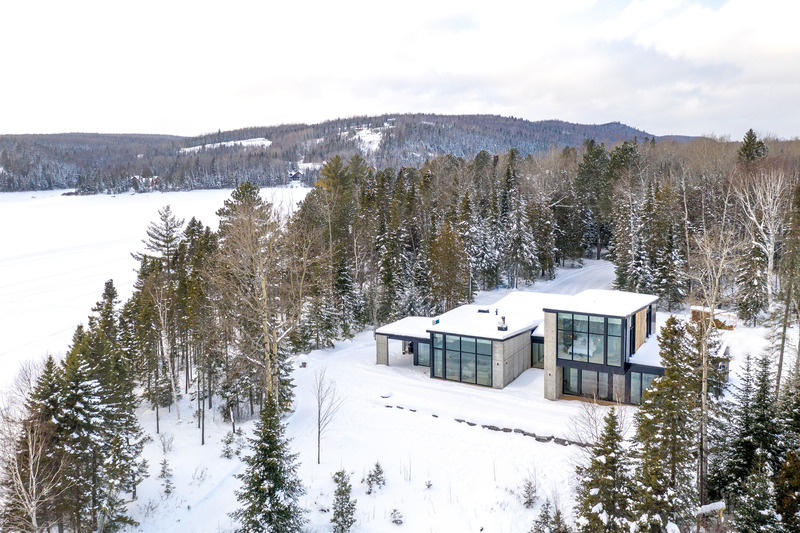
High-resolution image : 16.83 x 11.22 @ 300dpi ~ 14 MB
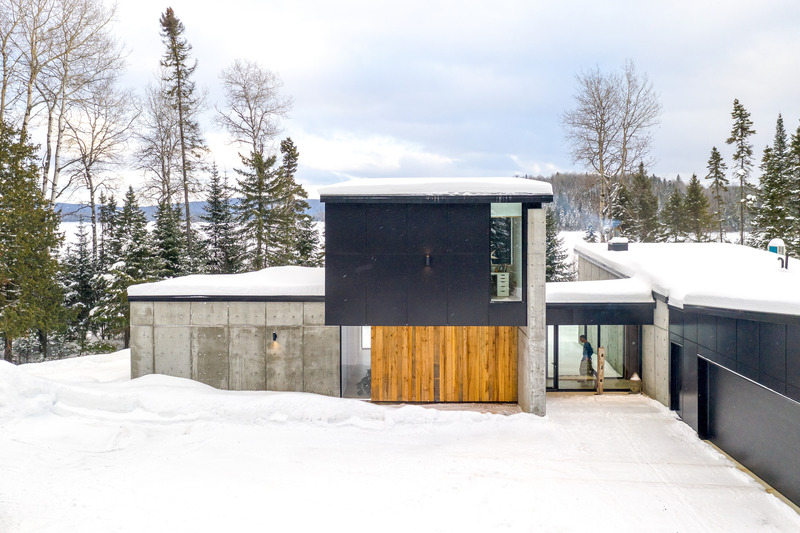
High-resolution image : 16.63 x 11.09 @ 300dpi ~ 13 MB
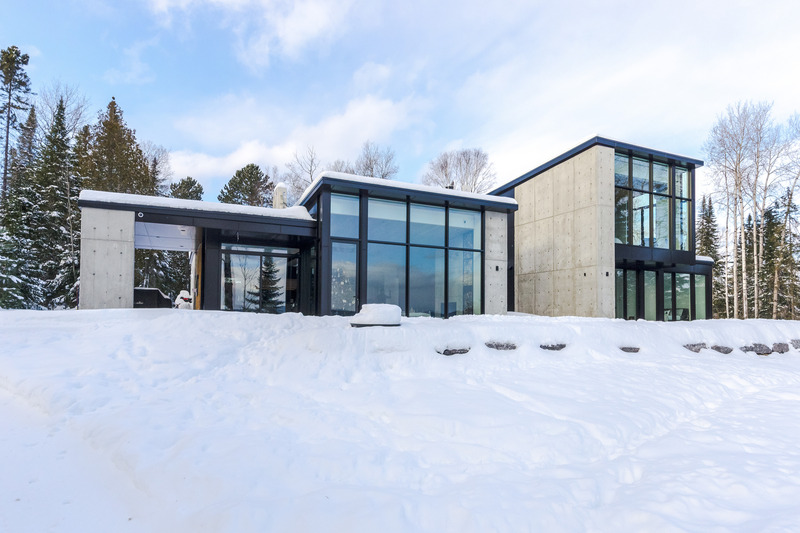
High-resolution image : 14.33 x 9.55 @ 300dpi ~ 9.7 MB
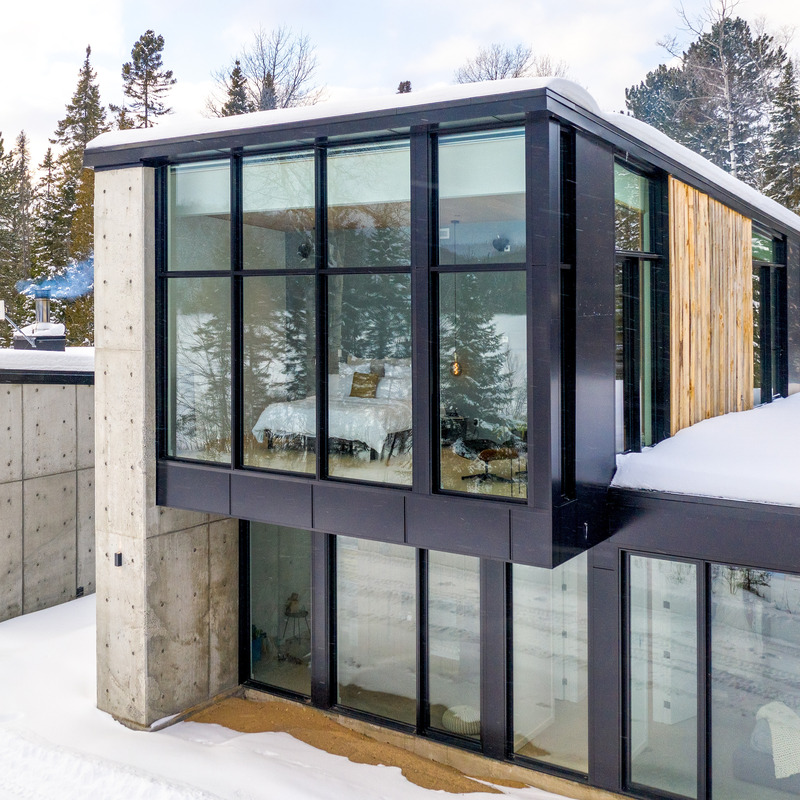
Medium-resolution image : 10.98 x 10.98 @ 300dpi ~ 10 MB
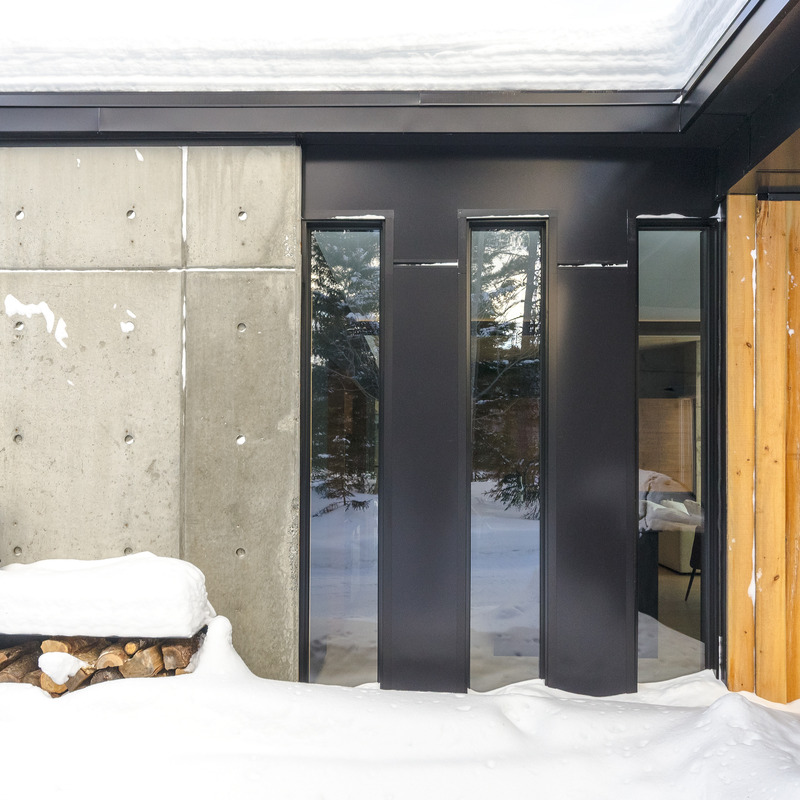
Medium-resolution image : 9.72 x 9.72 @ 300dpi ~ 5.9 MB
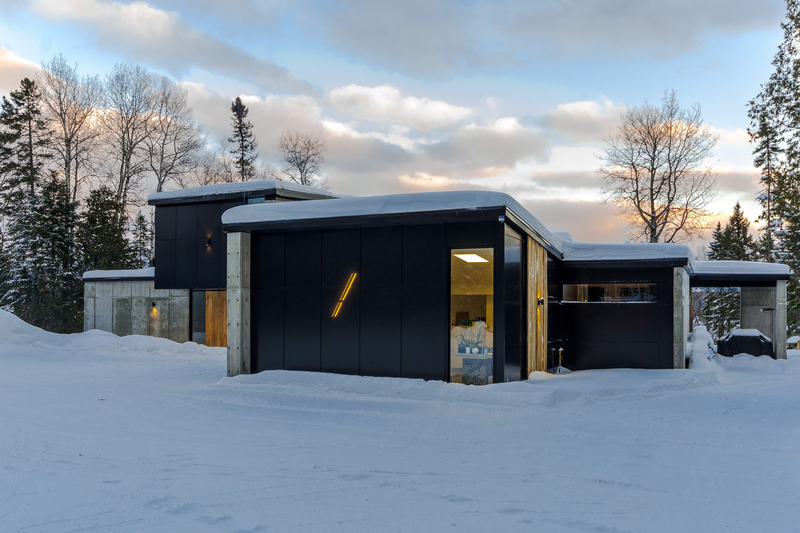
High-resolution image : 13.56 x 9.04 @ 300dpi ~ 8.4 MB
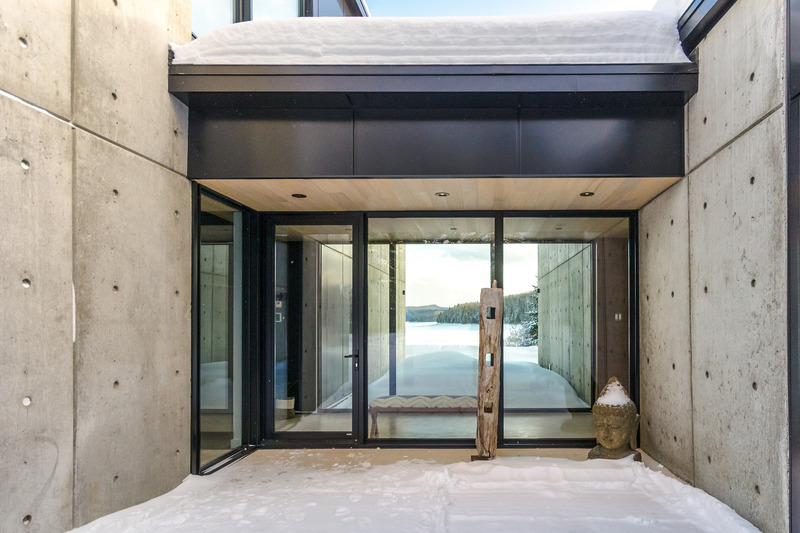
High-resolution image : 12.14 x 8.1 @ 300dpi ~ 7.6 MB
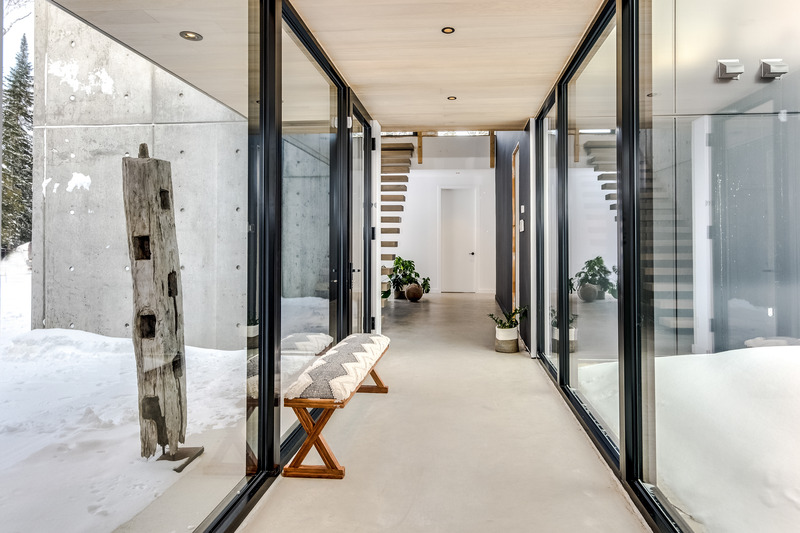
High-resolution image : 14.49 x 9.66 @ 300dpi ~ 9.2 MB
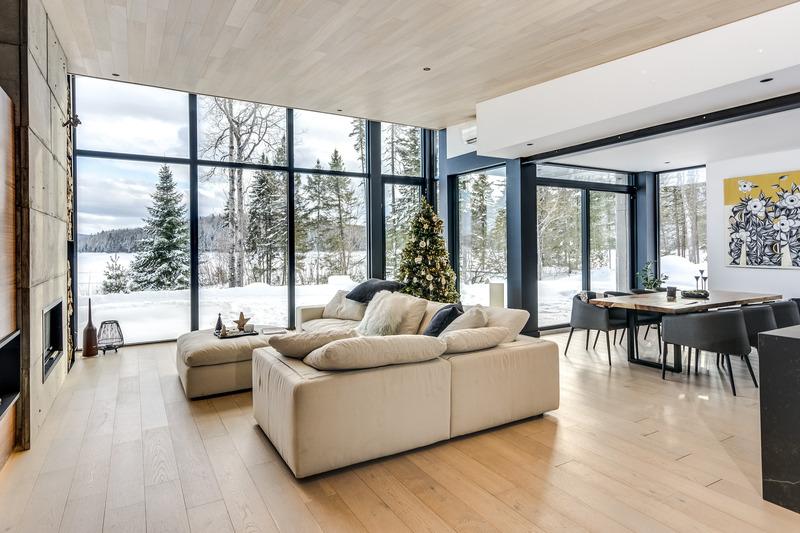
High-resolution image : 14.82 x 9.88 @ 300dpi ~ 11 MB
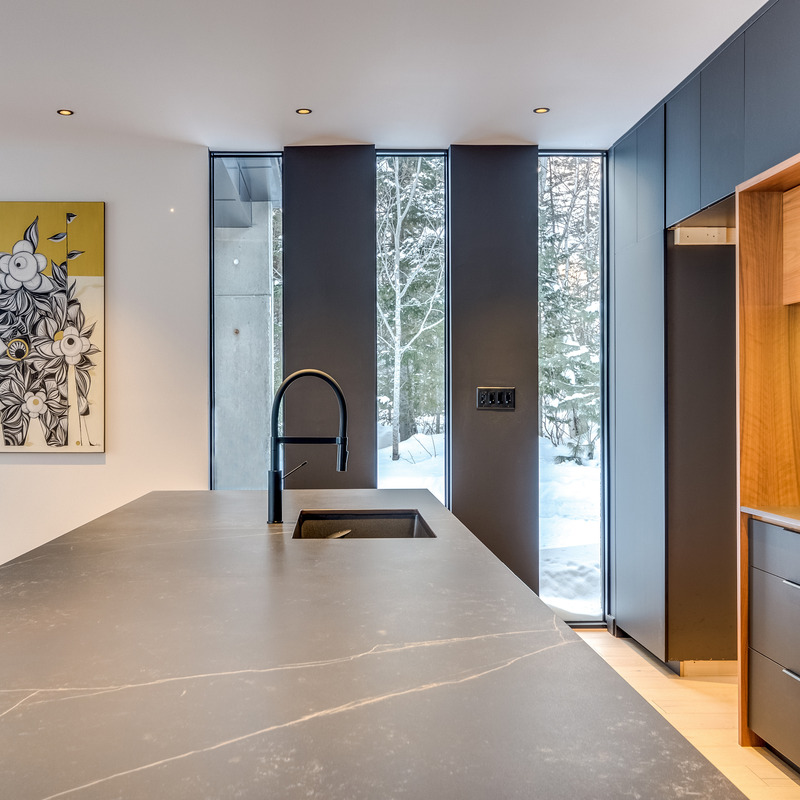
Medium-resolution image : 10.77 x 10.77 @ 300dpi ~ 7.7 MB
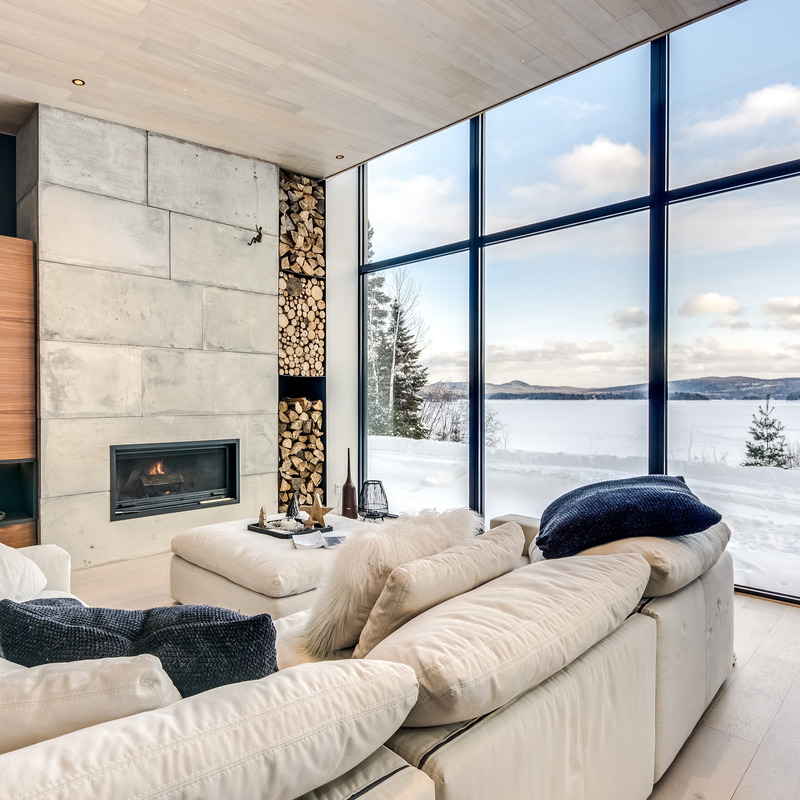
Medium-resolution image : 10.72 x 10.72 @ 300dpi ~ 7.7 MB
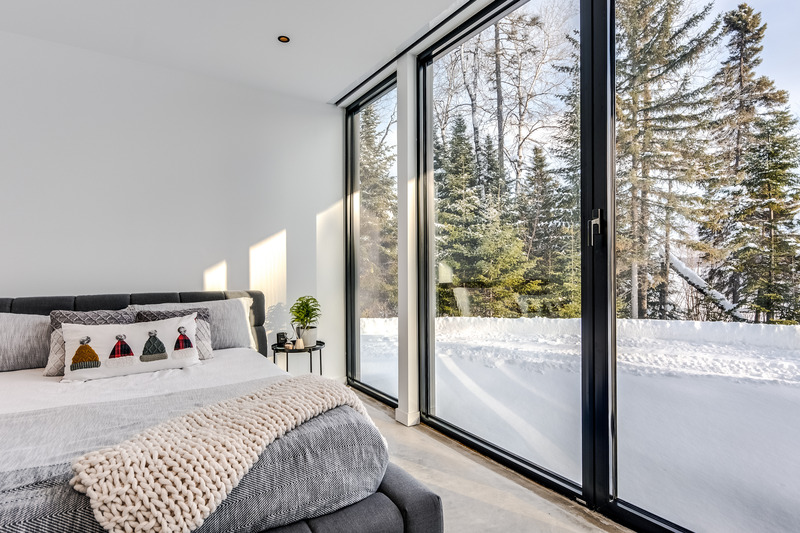
High-resolution image : 16.07 x 10.72 @ 300dpi ~ 13 MB
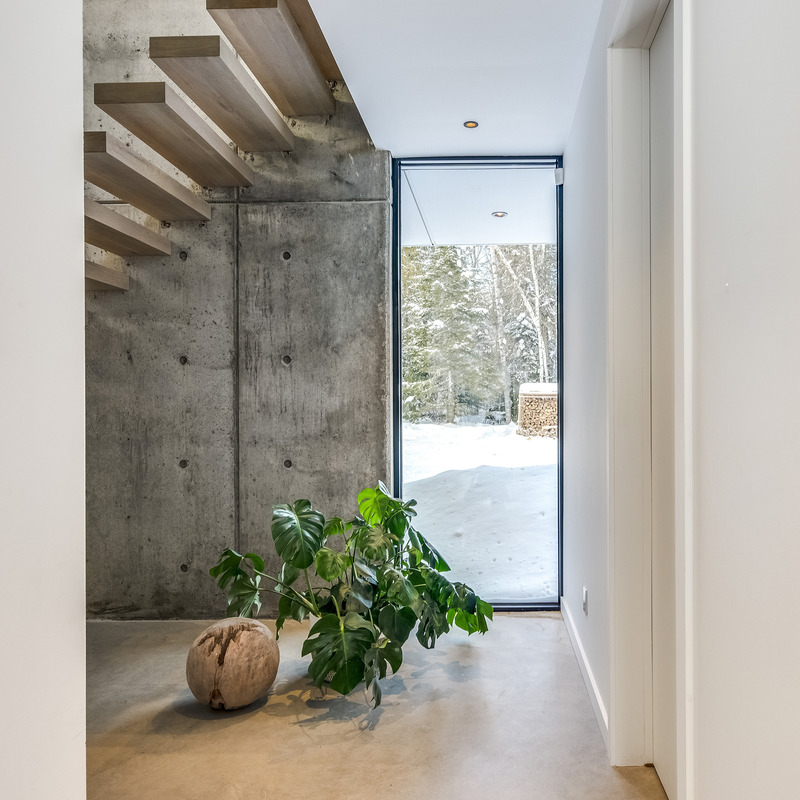
Medium-resolution image : 10.4 x 10.4 @ 300dpi ~ 7.4 MB
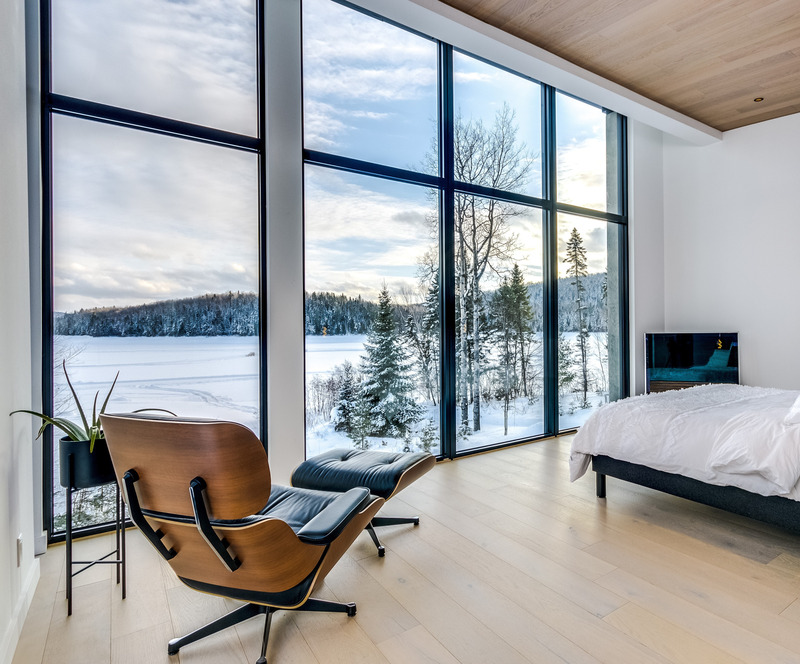
High-resolution image : 12.53 x 10.4 @ 300dpi ~ 3.3 MB




