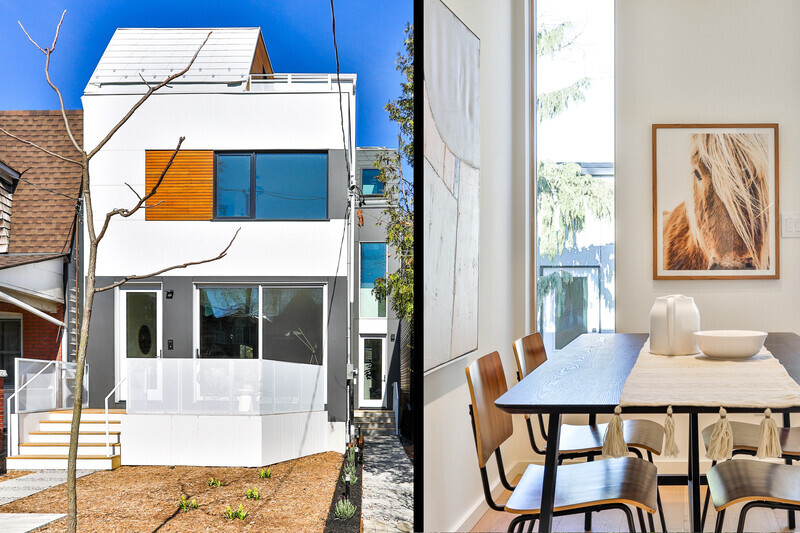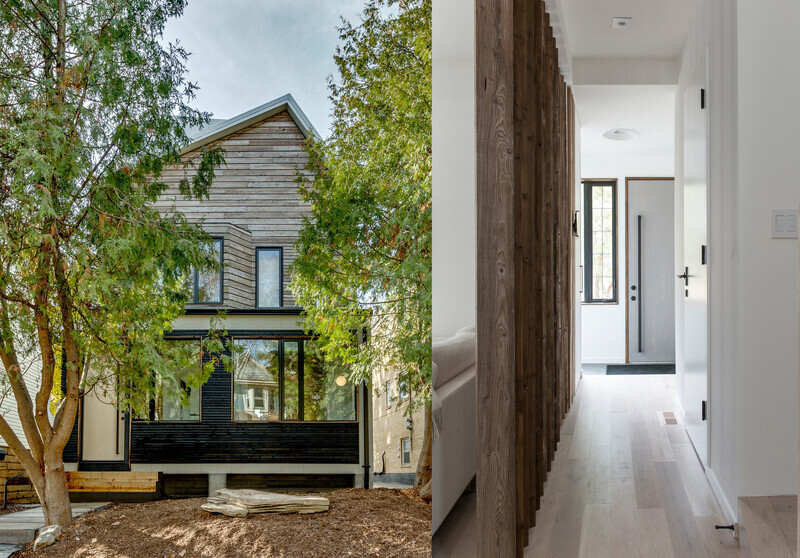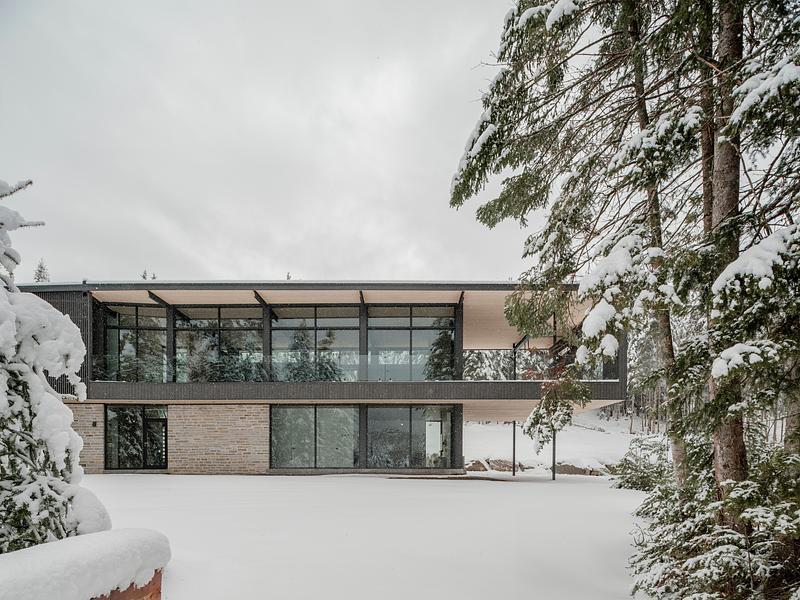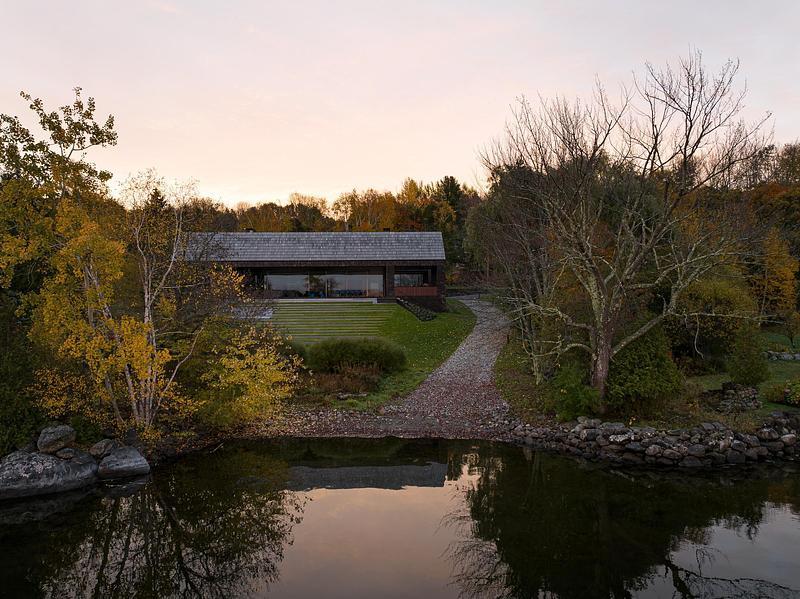
Press Kit | no. 2344-03
Press release only in English
Glen Manor Haus
baukultur/ca
Crafted in light and shadow, sheltered by trees
baukultur/ca has completed Glen Manor Haus, a new custom home at the edge of the Glen Manor Ravine in Toronto’s Beaches neighbourhood. Here, Quiet Luxury emerges from the precision of the architecture—its clarity, its material rigor, and its measured calm. Influenced by Scandinavian clarity and a near-Zen approach to reduction, the home creates an atmosphere of confident stillness, where light, proportion, and honest materials work in concert. The result is a refined modern dwelling that feels both grounded and elevated, offering calm sophistication through considered restraint.
Set on a quiet cul-de-sac within a mix of older homes and newer modern builds, the house sits with poise rather than dominance. Angled planes, recessed balconies, and a wrapped façade temper the volume, while keeping the architecture unmistakably modern. Fine stucco, black-stained cedar, and composite stone form a disciplined exterior palette that is carried indoors through oak flooring, brick tile, and muted millwork. Natural light is the primary illumination, supported by recessed, indirect lighting and a thoughtful selection of sculptural pendants.
Inside, the main level develops over three subtle shifts in elevation, giving each daily activity a defined place without inserting walls. Openings on three sides, together with generous skylights above the stairs and living area, draw daylight deep into the home. The stair functions as a vertical light register, with its sculptural two-tone guards catching and reflecting light through all four levels.
Entering the foyer - two steps below the main floor - the experience begins with a sense of calm enclosure. Built-ins with a concealed powder room door and a half-wall clad in minimalist oak panels introduce a warm, composed palette. Slim black brick underfoot sets a strong base, while the oversized UMAGE pendant floats above like a soft cloud.
Travelling up two steps into the centre of the home, the space is defined on one side by the stairwell, and on the other by the kitchen with its generous island finished in Caesarstone concrete. Light grey and whitewashed oak cabinetry with black detailing give the kitchen a warm, quiet presence, while the island’s red-toned brick end gables introduce a subtle richness. The millwork naturally organizes the main floor into three settings - cooking, living, and dining - allowing the plan to flow fully open, while giving each setting its own sense of privacy and belonging. The kitchen’s prominent window, used intentionally in place of a backsplash, frames natural light and an unexpected sense of depth as part of the experience.
In the back of the home, the living area opens to the outdoors through two precise full-height openings. A generous sliding door connects to the deck and yard, while a slender adjacent aperture reinforces the visual extension to the garden. Three skylights placed over the living area bring in soft overhead light. A freestanding black fireplace on a black-brick and white-oak sideboard, along with a built-in bar on the opposite wall, completes the room’s quiet sense of comfort.
The upper floor holds three bedrooms, including a secondary principal suite facing south. An angled wall and large picture window draw views into the ravine canopy. Custom matte white and quarter-cut oak built-ins complement the serene palette, and the bathrooms are held in rich muted colours and patterns.
The second run of oak waterfall stairs with a two-tone guard leads to the principal suite’s sitting room, where a glass wall opens to the roof deck and the tree canopy beyond. A deep burgundy bar anchors the room, balancing the expansive outdoor views that stretch over the tree canopy to Lake Ontario in the distance. The principal bedroom uses windows on two sides to frame the surrounding treetops. A full wall of built-ins in quarter-cut oak and matte graphite includes a wardrobe, a vanity, and a concealed door to a flexible room - ideal for a hidden office or extended wardrobe. A private secondary suite at the rear of the home’s lower level adds versatility while maintaining the overall calm.
In Glen Manor Haus, Quiet Luxury is not an aesthetic, but an experience, crafted through calm spatial order, the precise play of light and shadow, and tactile authenticity. Craftsmanship is measured by precision; richness is found in how materials meet, how daylight shifts across surfaces, and how the home quietly supports everyday life. It is luxury as ease, refinement through restraint, and beauty grounded in stillness. Glen Manor Haus stands confidently for Quiet Luxury, where timeless proportion, crafted light, and composed architectural spaces create a richness that endures and gathers meaning over time.
Technical sheet
Project Name: Glen Manor Haus
Location: Toronto, Ontario, Canada (The Beaches)
Architecture / Interior Design / Landscape Design: baukultur/ca
Project Lead: Felix Leicher
Structural: Gabris Associates
Mechanical: Fuzion HVAC Consulting and Design Inc.
Client: undisclosed
Completion Date: November 2025
Use: Single-Family Home with Secondary Suite
Size: 3,700 sq ft. - four levels, including the basement
Photographer: Alex Lukey, Michael Peart
About baukultur/ca
baukultur/ca was established in 2014 in Toronto by German architect Felix Leicher as a boutique practice with the mandate to create ambitious, unique spaces of the highest architectural standard.
The firm sees architecture as a vital part of human culture. Each project contributes to the public dialogue about how we live and enriches the cityscape with integrity and intention. At baukultur/ca's core is cultural and urban awareness, enabling them to craft original concepts and authentic aesthetics that align with each project’s purpose and endure over time. Their approach is thoughtful: every line shows a conscious decision.
In baukultur/ca's design process, they explore existing structures and urban context to generate modern homes that exceed today’s expectations for urban living. Their designs are driven by the pursuit of open, bright, modern, yet comfortable and functional spaces. Places that are lived in fully, rather than simply looked at. They use contemporary technologies to support performance and sustainability, but never at the expense of architectural judgement or craftsmanship.
baukultur/ca understands a finished building as both a work of architecture, where each element fits the next and, together, they form a coherent whole - and a lived object, one that must provide comfort, clarity and long-term use. In their work, you’ll find a refined restraint, rich materials, purposeful space and the kind of quiet elegance that doesn’t rely on overt displays… simple architecture that is made to matter, and to last.
For more information
Media contact
- baukultur/ca
- Felix Leicher
- felix@baukultur.ca
- +1 647 938 6941
Attachments
Terms and conditions
For immediate release
All photos must be published with proper credit. Please reference v2com as the source whenever possible. We always appreciate receiving PDF copies of your articles.
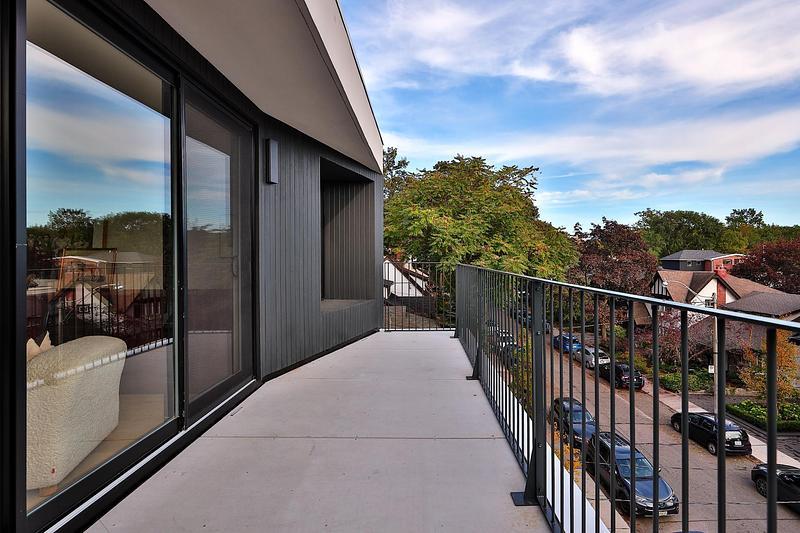
Medium-resolution image : 6.83 x 4.55 @ 300dpi ~ 2.3 MB
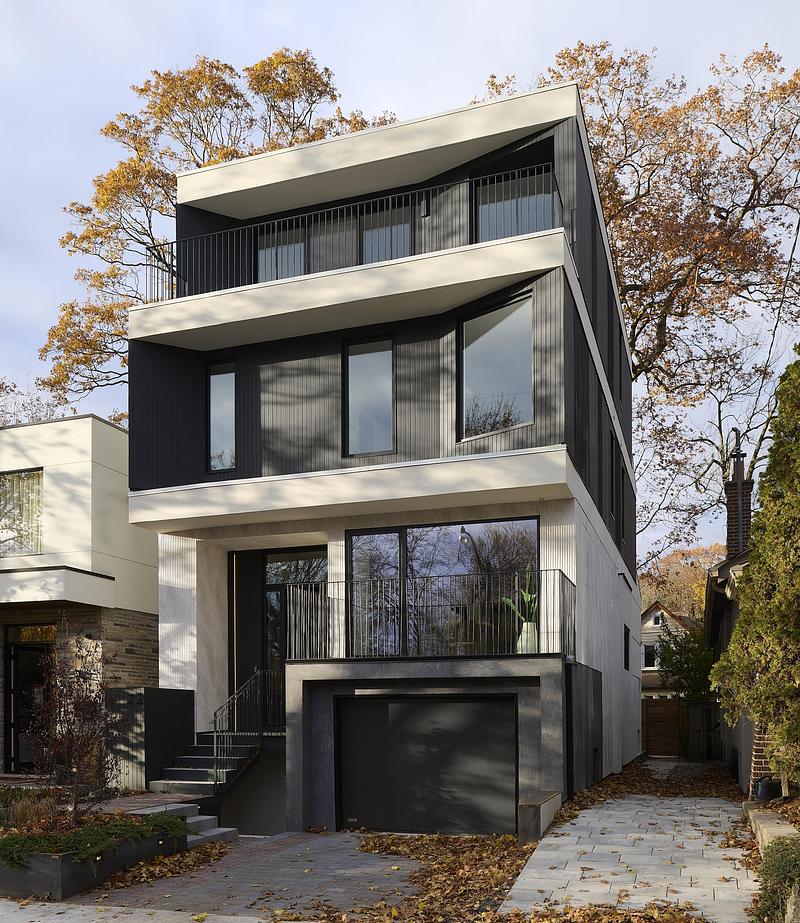
High-resolution image : 11.56 x 13.33 @ 300dpi ~ 10 MB

High-resolution image : 10.88 x 13.33 @ 300dpi ~ 10 MB
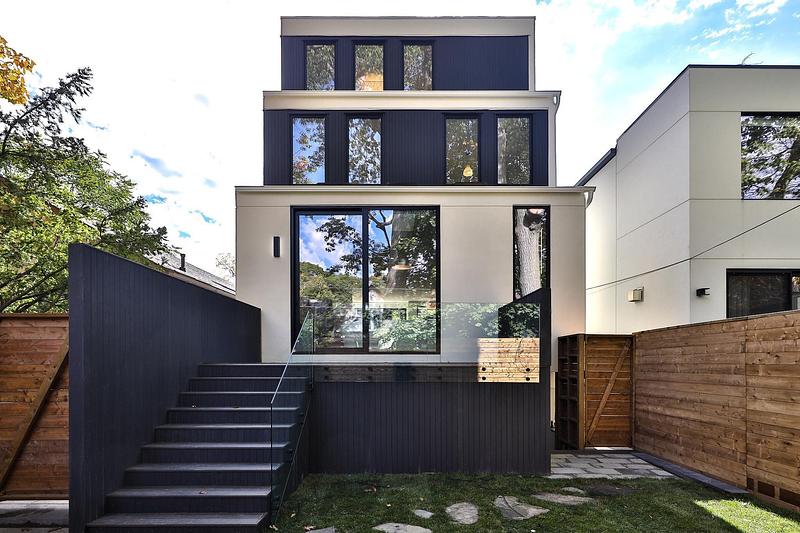
Medium-resolution image : 6.83 x 4.55 @ 300dpi ~ 2.2 MB
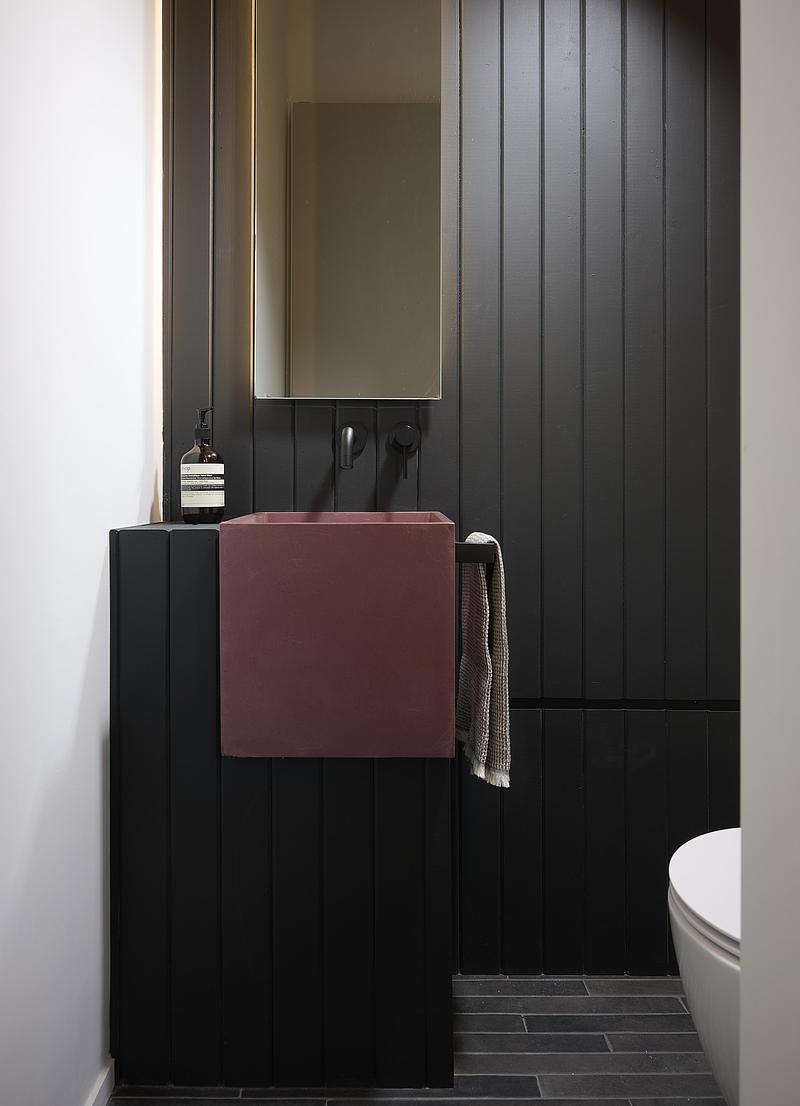
High-resolution image : 9.64 x 13.33 @ 300dpi ~ 2.7 MB
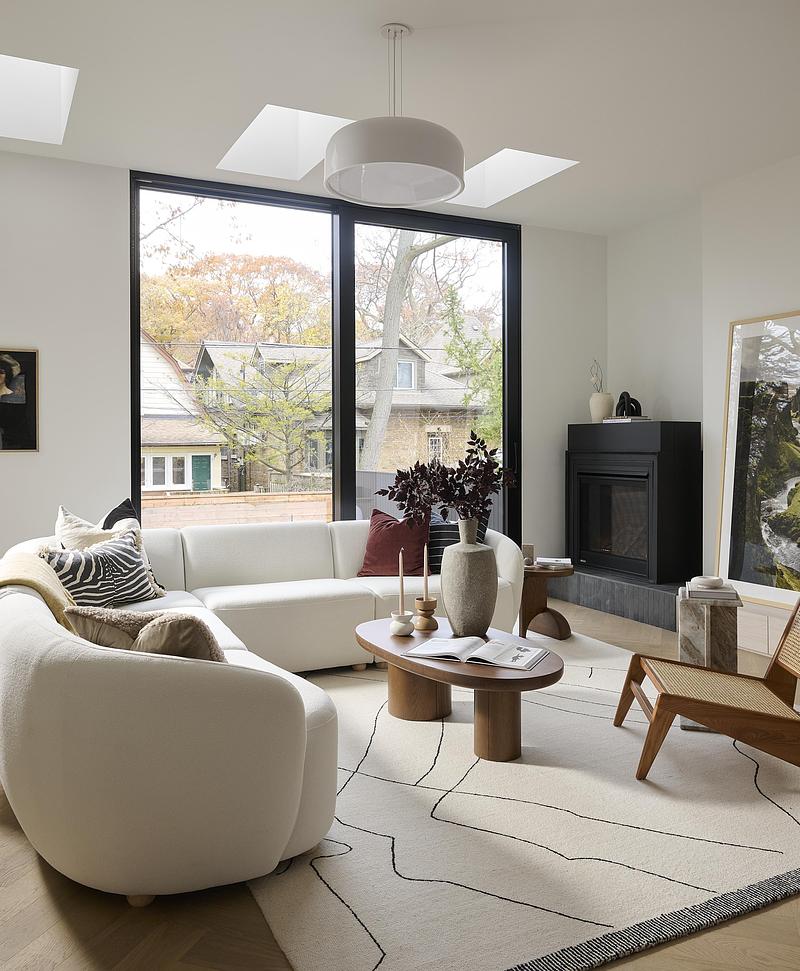
High-resolution image : 10.98 x 13.33 @ 300dpi ~ 5.9 MB

High-resolution image : 10.21 x 13.33 @ 300dpi ~ 5.2 MB
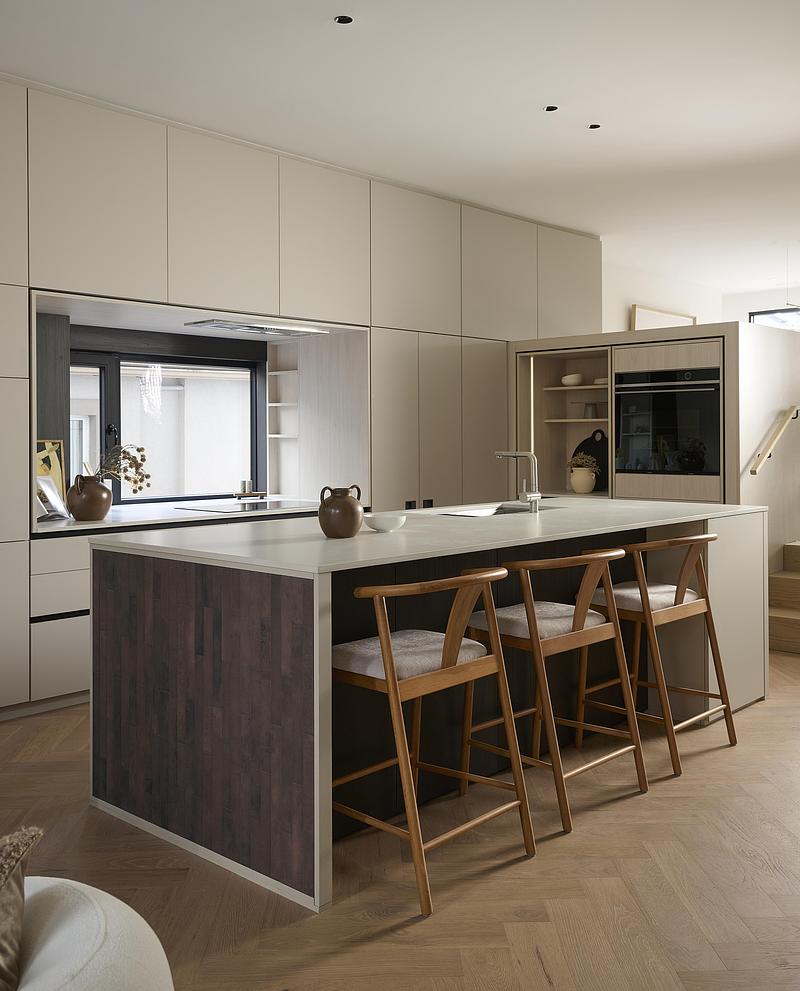
High-resolution image : 10.77 x 13.33 @ 300dpi ~ 5.4 MB
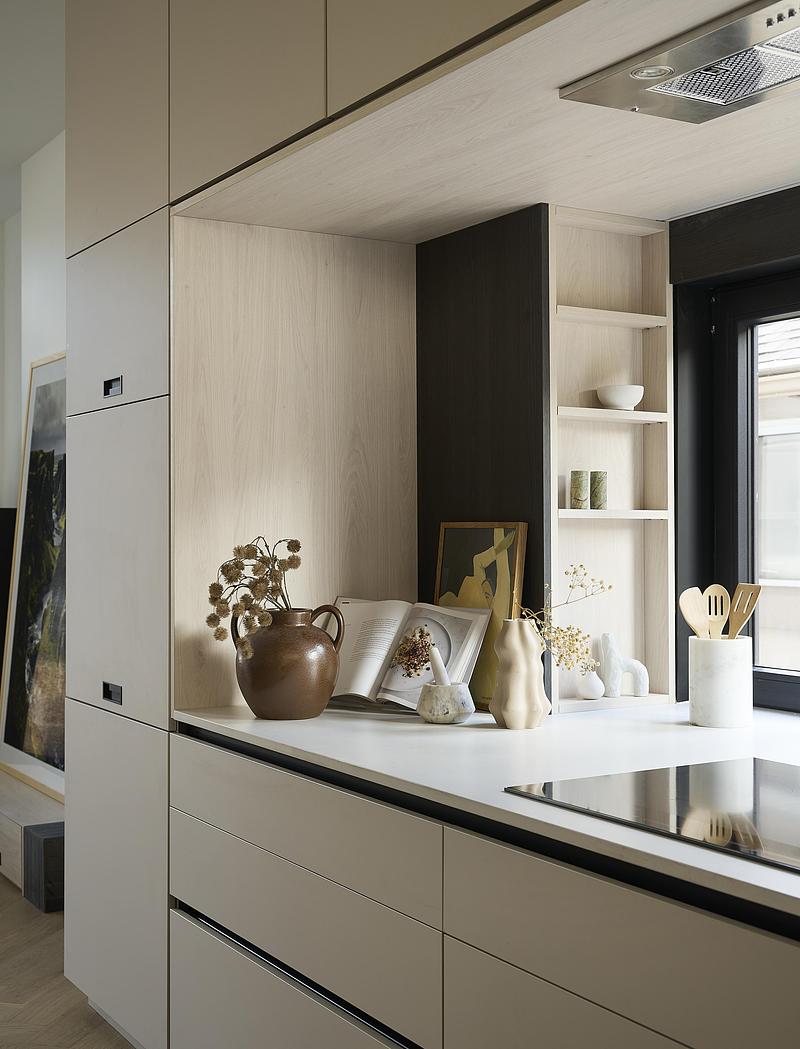
High-resolution image : 10.17 x 13.33 @ 300dpi ~ 5 MB
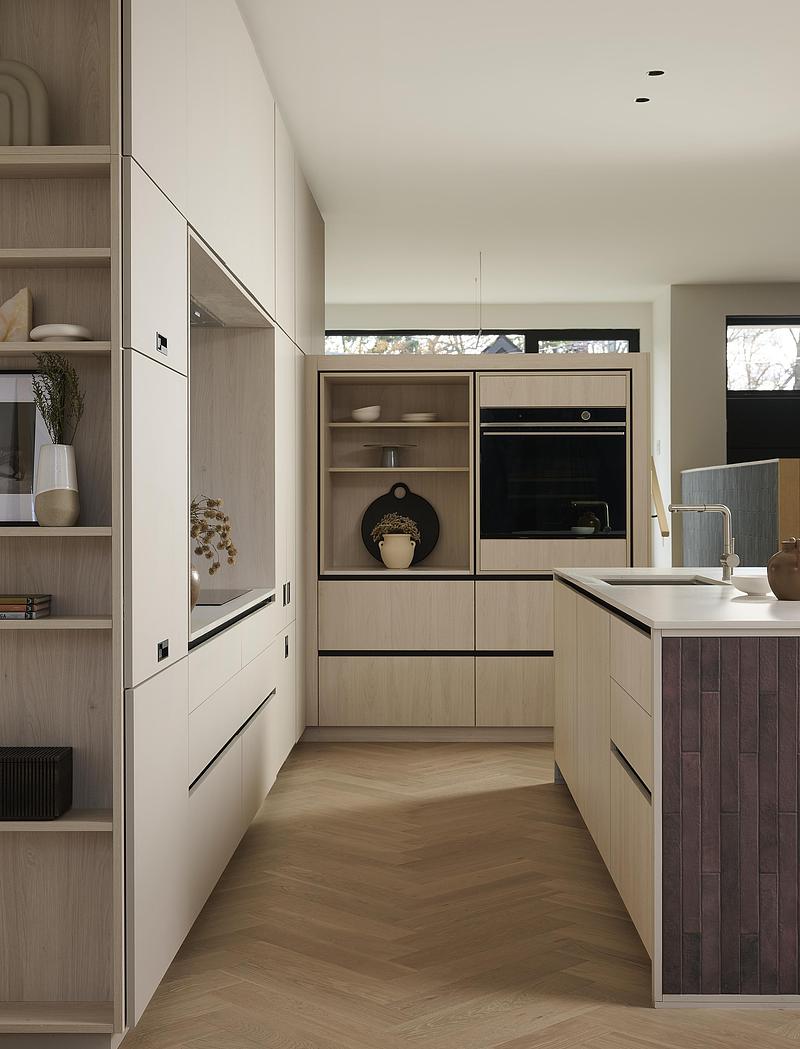
High-resolution image : 10.17 x 13.33 @ 300dpi ~ 4.8 MB
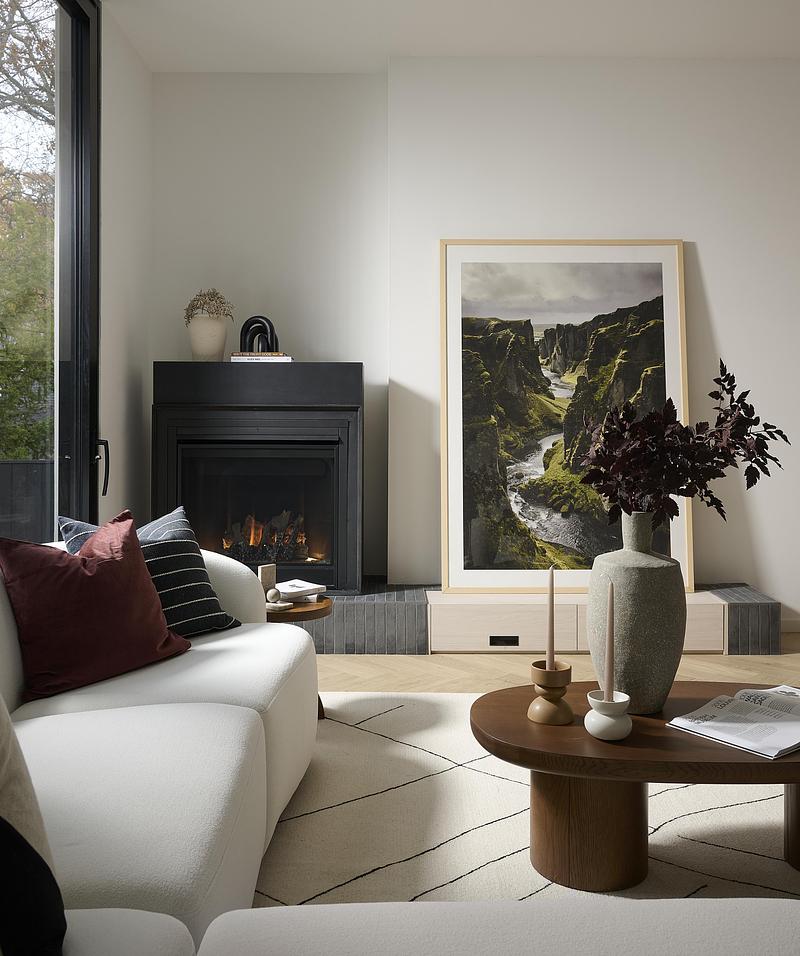
High-resolution image : 11.16 x 13.33 @ 300dpi ~ 5.1 MB
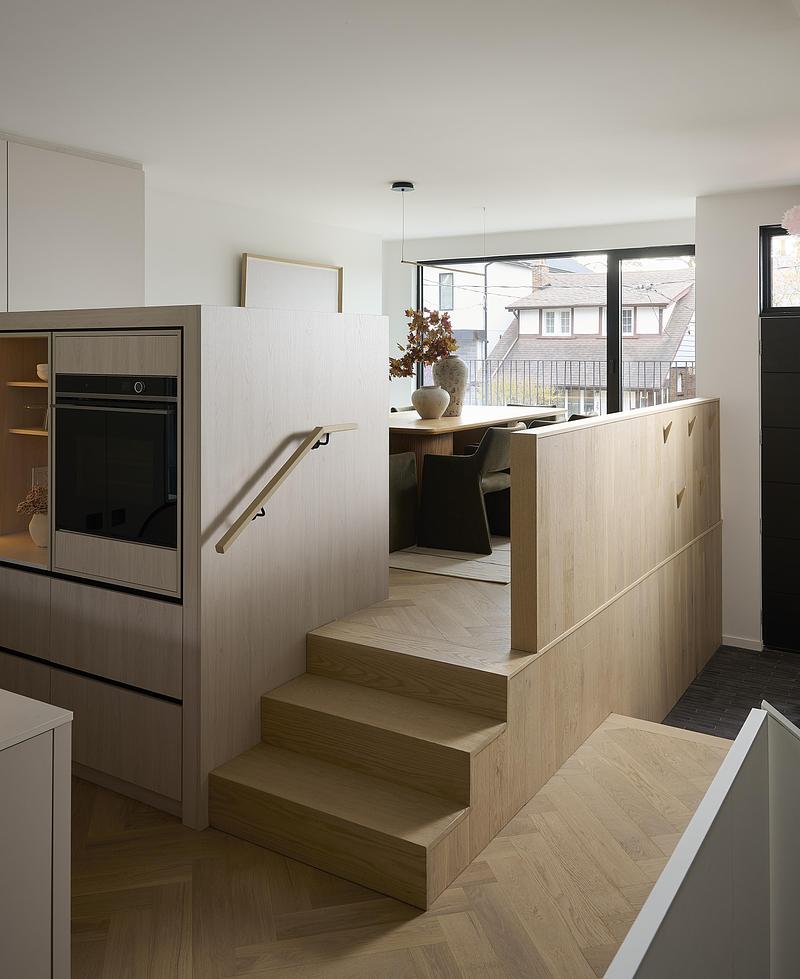
High-resolution image : 10.9 x 13.33 @ 300dpi ~ 4.1 MB
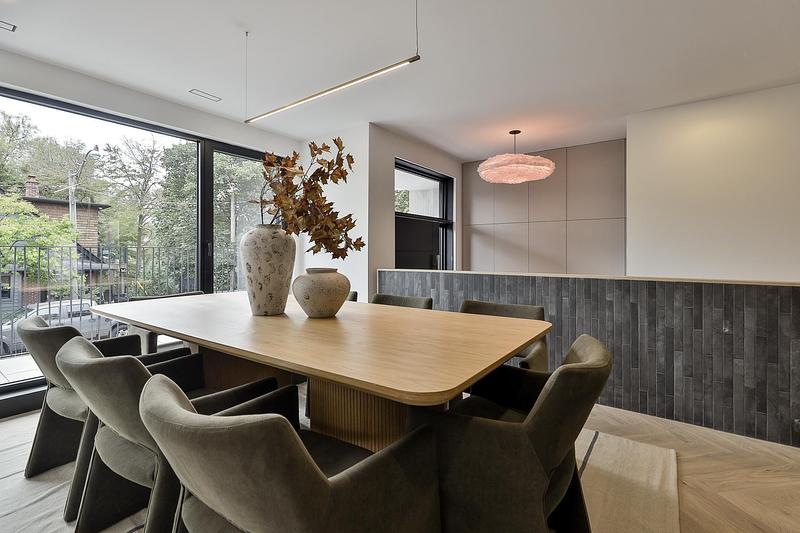
Medium-resolution image : 6.83 x 4.55 @ 300dpi ~ 1.9 MB
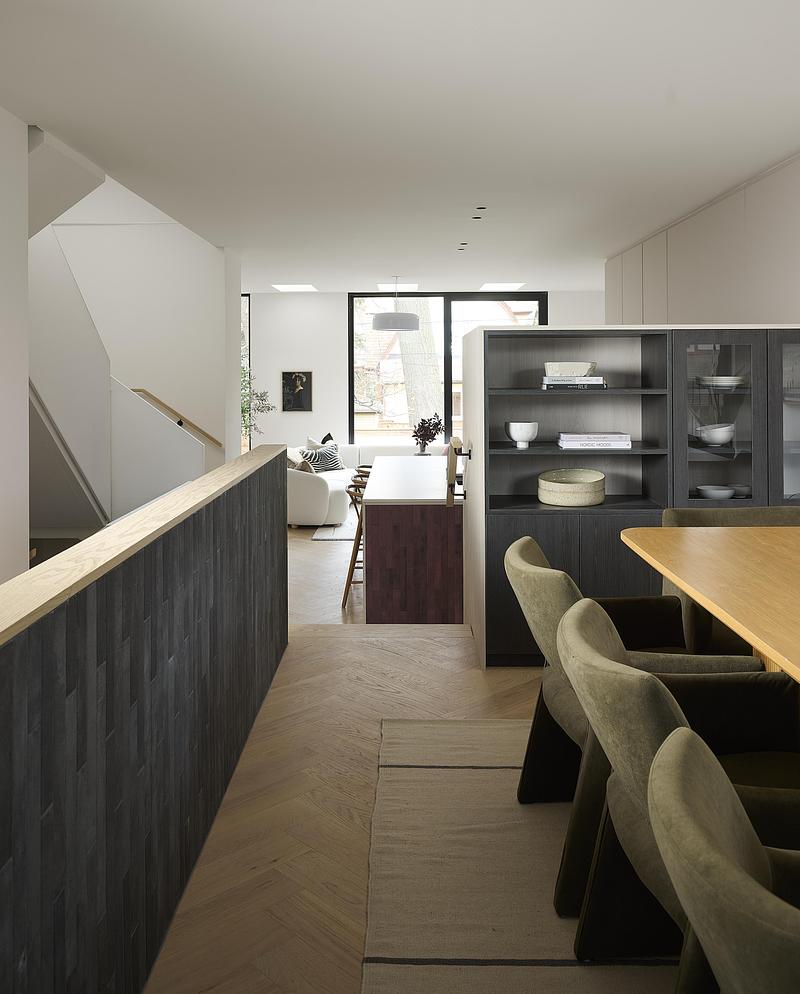
High-resolution image : 10.73 x 13.33 @ 300dpi ~ 4 MB
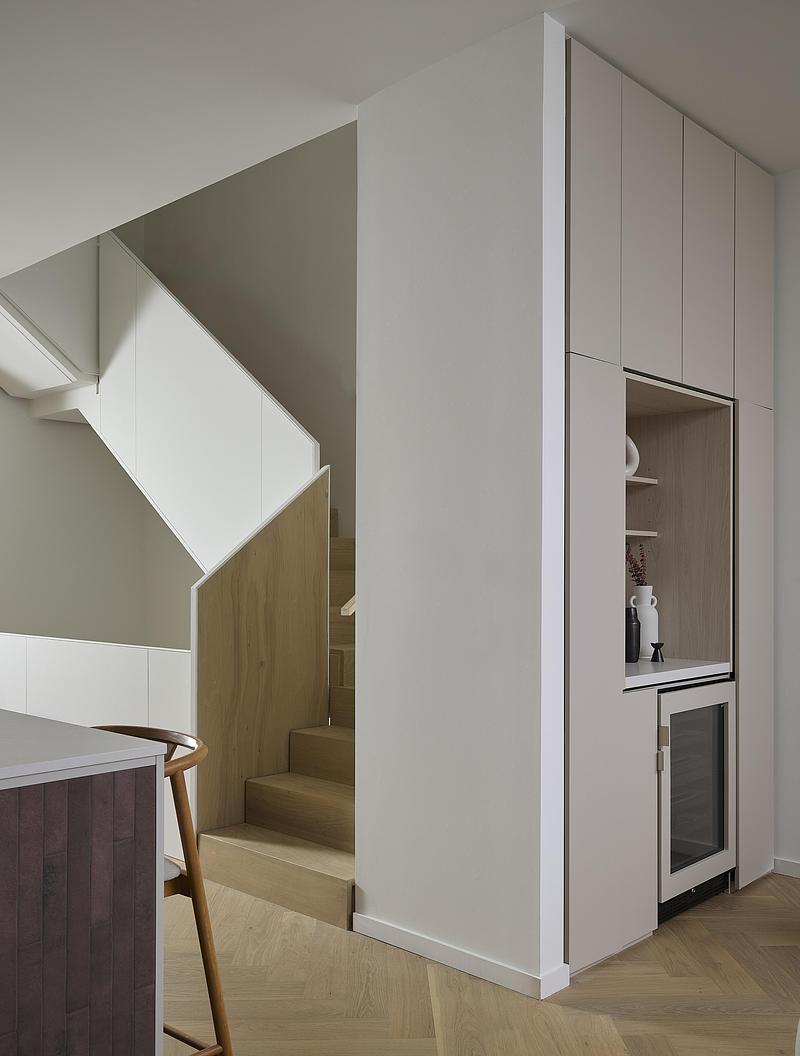
High-resolution image : 10.1 x 13.33 @ 300dpi ~ 4.8 MB
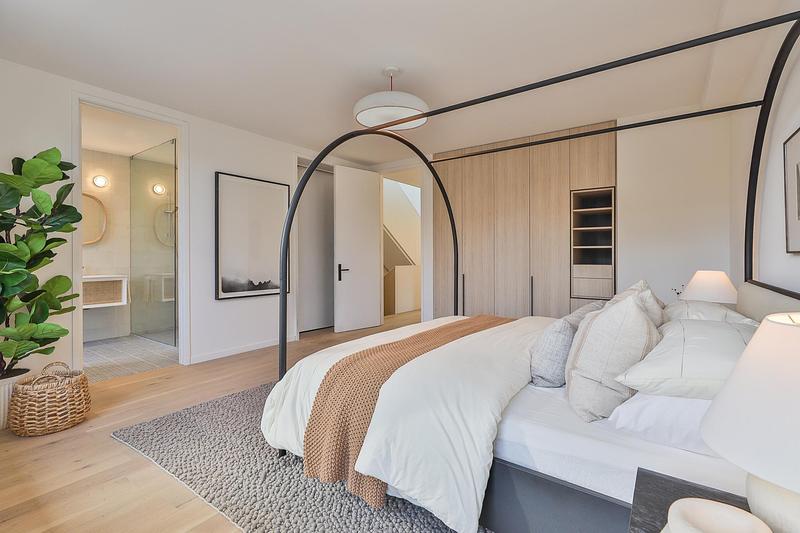
Medium-resolution image : 6.83 x 4.55 @ 300dpi ~ 1.9 MB
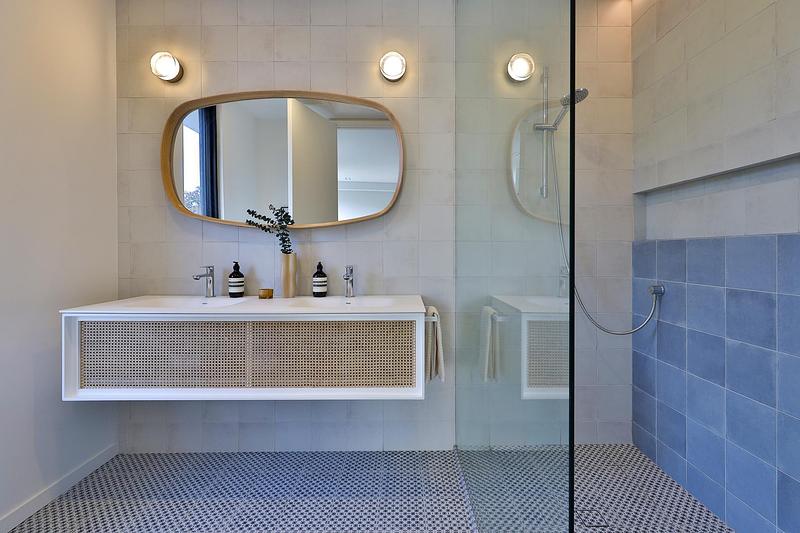
Medium-resolution image : 6.83 x 4.55 @ 300dpi ~ 2.1 MB

Medium-resolution image : 6.83 x 4.55 @ 300dpi ~ 1.9 MB
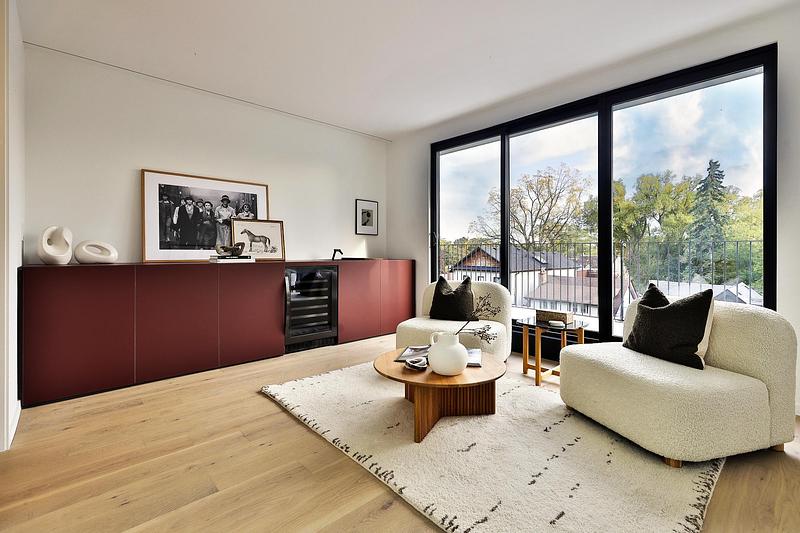
Medium-resolution image : 6.83 x 4.55 @ 300dpi ~ 2.1 MB
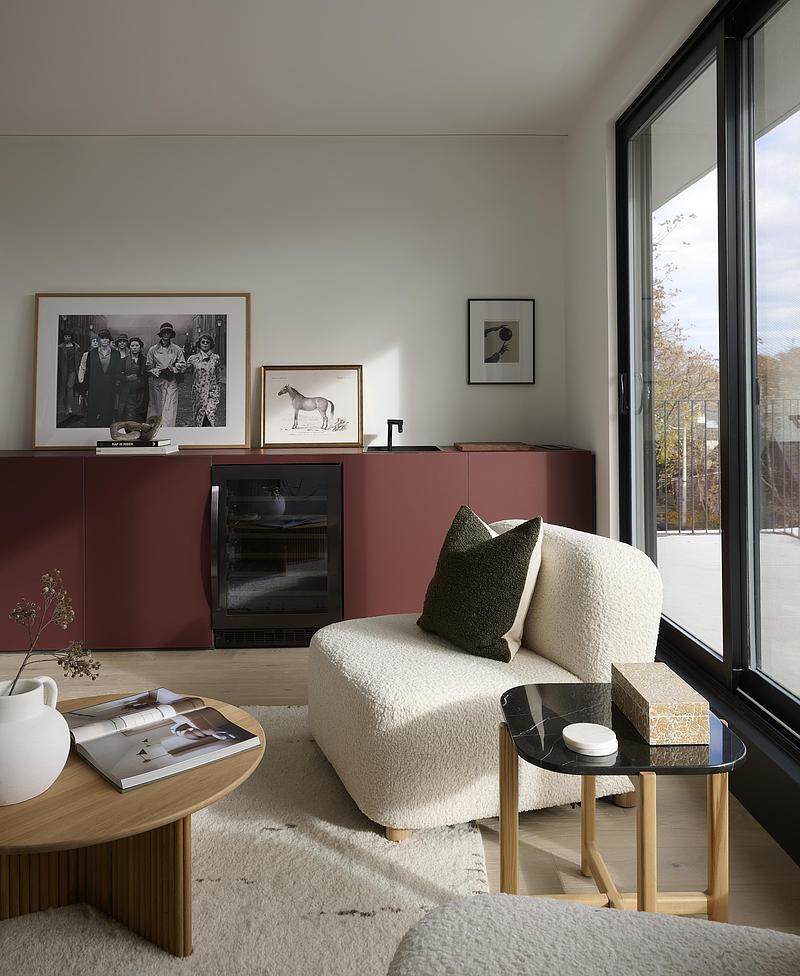
High-resolution image : 10.93 x 13.33 @ 300dpi ~ 4.5 MB
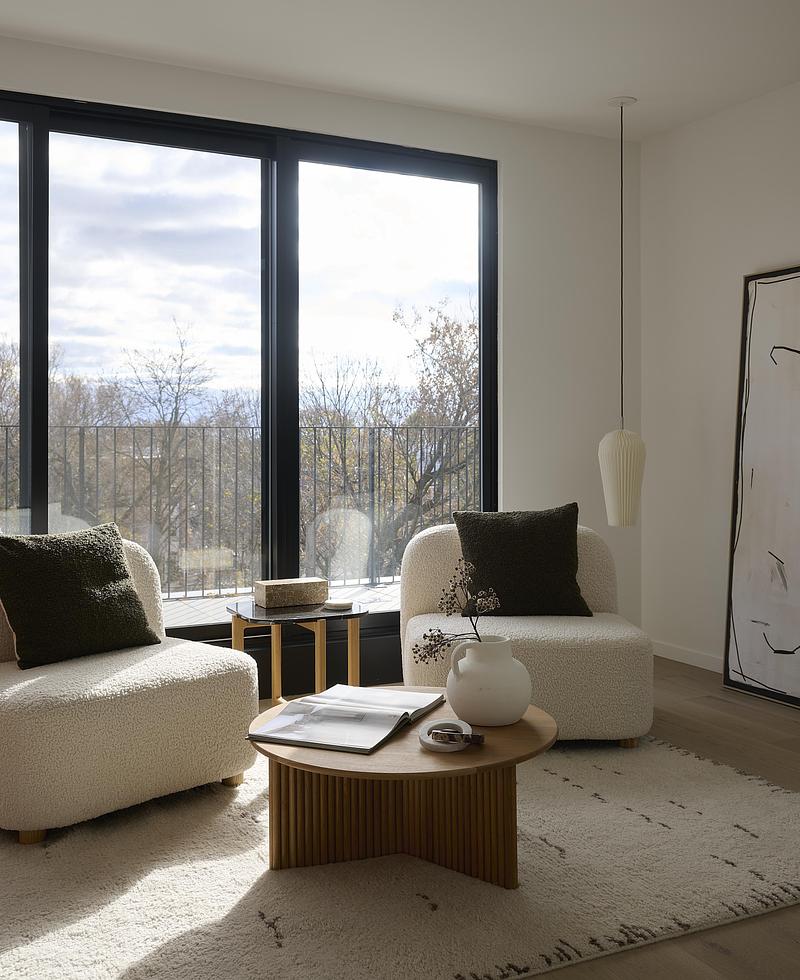
High-resolution image : 10.88 x 13.33 @ 300dpi ~ 4.8 MB
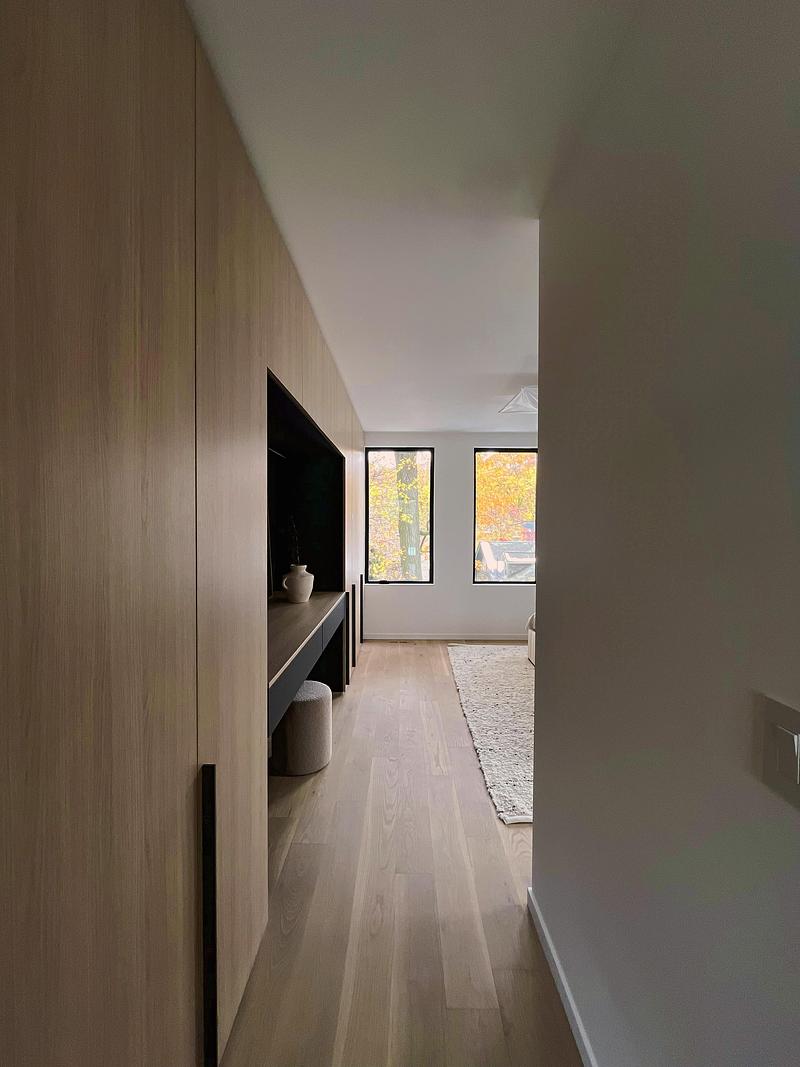
High-resolution image : 10.08 x 13.44 @ 300dpi ~ 7.4 MB
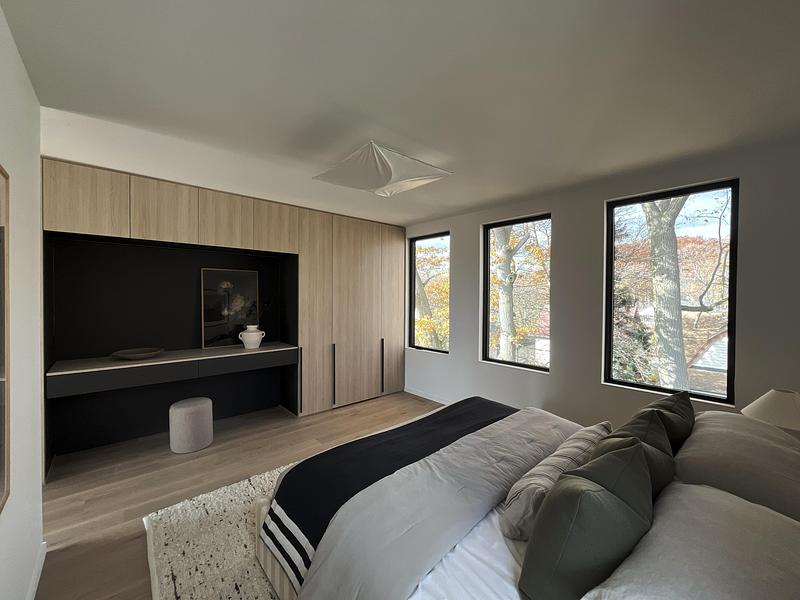
High-resolution image : 13.44 x 10.08 @ 300dpi ~ 6.4 MB
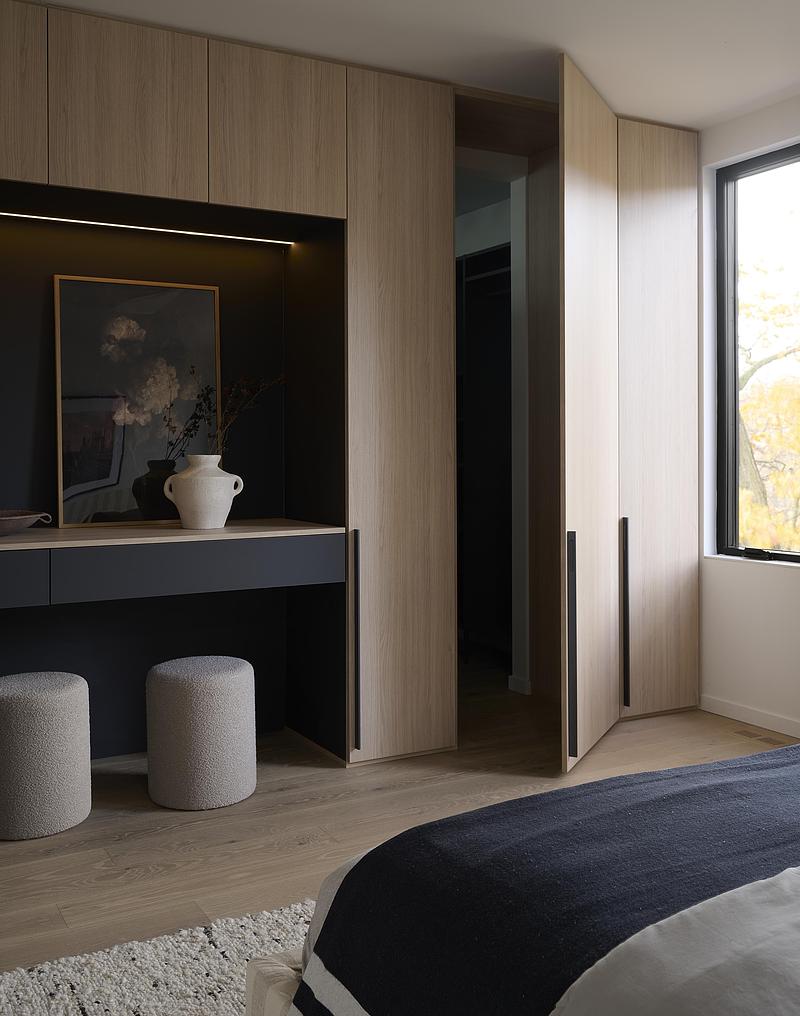
High-resolution image : 10.5 x 13.33 @ 300dpi ~ 3.7 MB
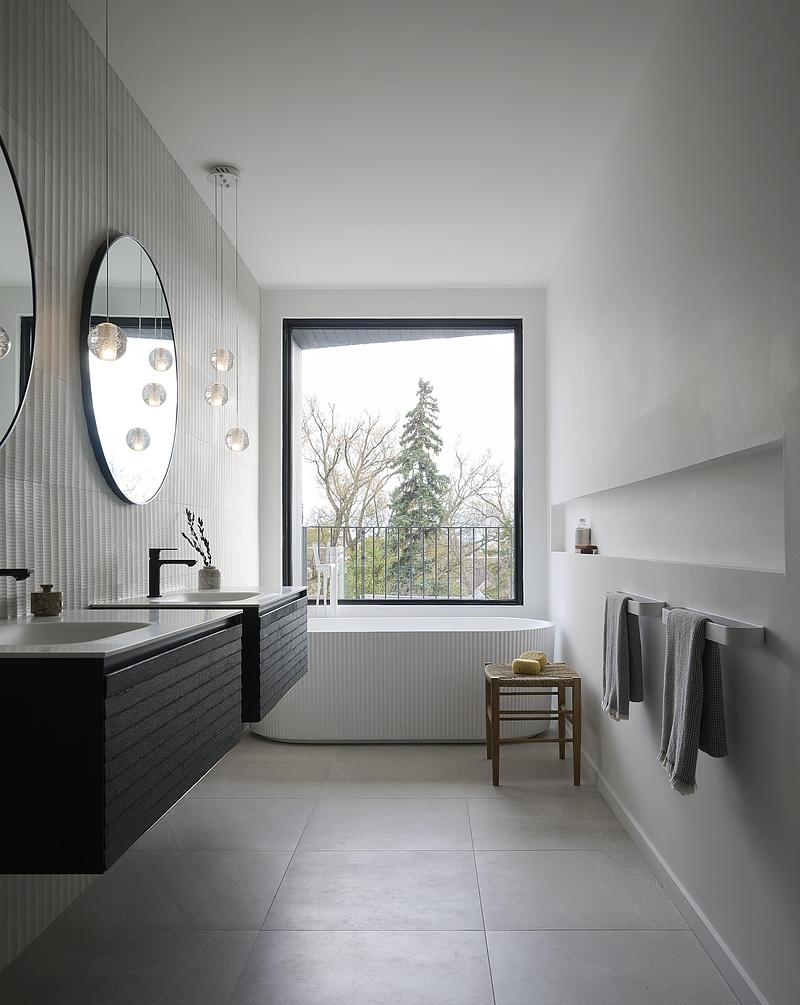
High-resolution image : 10.62 x 13.33 @ 300dpi ~ 4.2 MB


