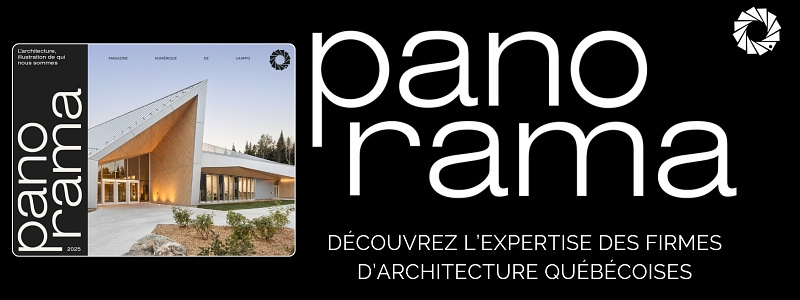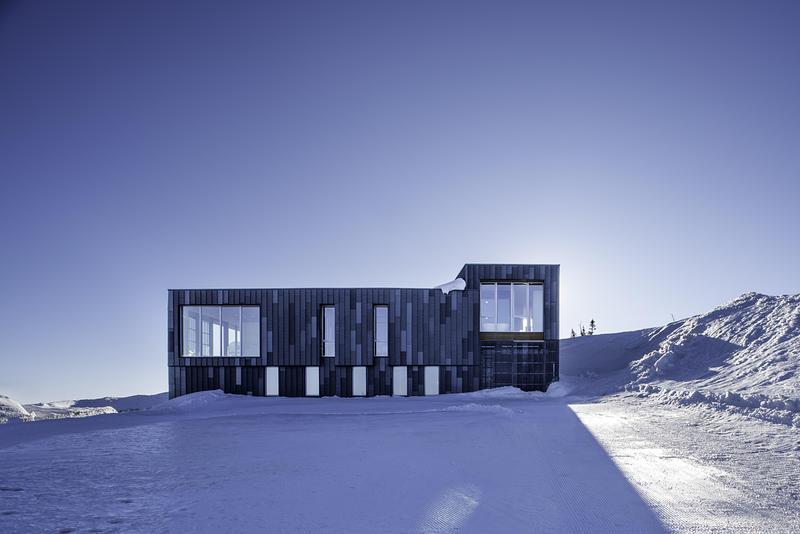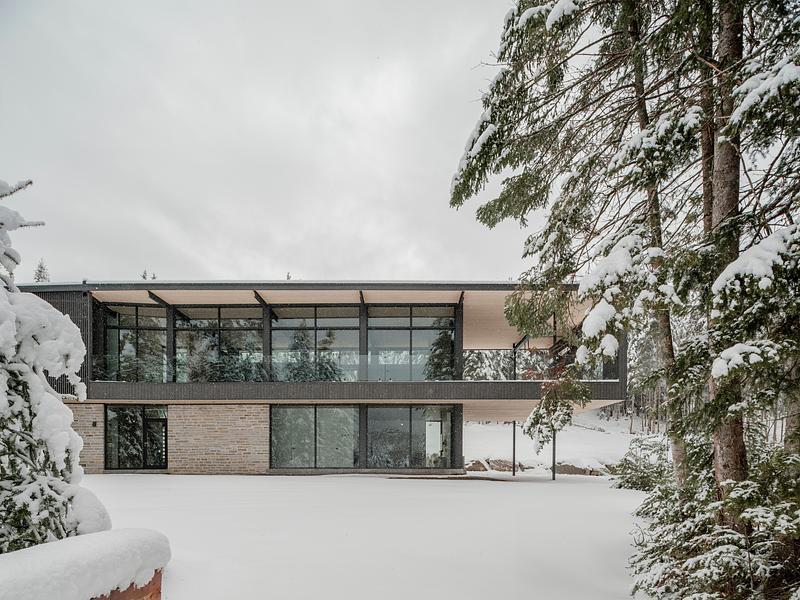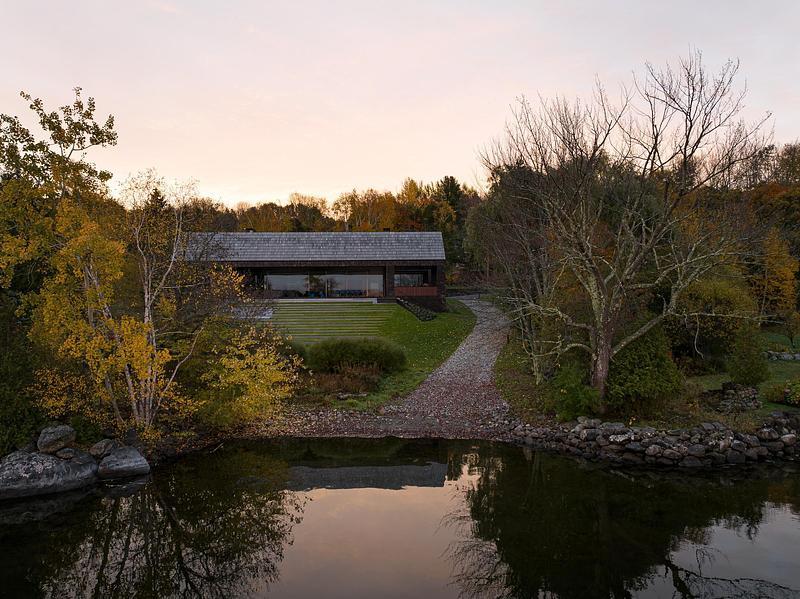
Press Kit | no. 2603-02
Press release only in English
Virgin Vineyard House
LAMAS Architecture Ltd
A Linear House for Intergenerational Living
Situated between an old logging road and a working hillside vineyard, the Virgin Vineyard House derives its name from a farm whose ruins once stood above the site. The client was interested in building a new residence on the land, with minimal disturbance to the vineyard, that would capture views overlooking Lake Massawippi in Quebec's Eastern Townships. The new building will house the client and provide the ability for her to age in place, as well as to accommodate her daughter’s growing family.
The design of the project draws inspiration from the prevalence of fieldstone walls in the local agricultural landscape. Gathered stones start as a landscape feature separating the house from the road, ultimately comprising the north wall of the building. The architectural element is but a secondary feature clipped on to this stone wall, sheltering the living spaces from the road, the northerly winds, and discreetly tucking them into the hillside. The length of the wall enacts the sequence throughout the house, punctuated as it is by compositional events of window, chimney, entry, and courtyard. The south side of this long linear residence is open to lake and vineyard views under a large protective overhang.
This 155’ long house conveniently organizes the private bedrooms at either end, while the central gathering spaces convene in the middle of the linear house. The walls dividing each room are purposefully rotated for views facing the lake. This simple geometrical twist creates an oblique relationship between the rooms and the roof ridge line, making the rooms feel like private sheds, each with its unique volume directed towards the lake. In plan, the rooms are arranged in a sawtooth formation, creating recesses of semi private spaces under the large roof overhang to contemplate the view. Within this seemingly simple building are two large voids, one being a courtyard framing the angle of the logging road, and the other a roof deck overlooking the entirety of the vineyard.
The building is meant to elucidate a relationship between a stone wall and wood tectonics. Aside from the heavily insulated stone wall on the north side, the majority of the construction materials are wood. For the main part of the house, this refers to light wood framing, either with studs, engineered lumber, or deep joists. On the south facade, however, wood is employed structurally in the mullions of the wood glazing system, a highly performative envelope with triple glazing throughout.
Wood construction was of interest in order to keep the embodied energy and carbon footprint down, but also to allow for a well-insulated envelope. Beyond the environmental aspect, the lumber, hemlock cladding, stone, and even the high performance glazing systems were all locally procured in Quebec. Even the geothermal ground source heating was not just a "de rigeur" systems choice, but rather a particularly advantageous element in Quebec, where plentiful carbon-free municipal electricity can power the heat pumps. Foremost in the architects' minds was this connection to the location through materials and craft, as well as traditional forms of Quebec architecture. The owner is currently working with a local horticulturalist to plant indigenous flora to support the natural habitat of the site.
Technical sheet
Architect: LAMAS Architecture Ltd, www.lamas.us @laaaamaaaas
Project Team: Vivian Lee (Architect), James Macgillivray (Architect), Andrea Rodriguez Fos (Project Manager)
Interior Design: LAMAS Architecture Ltd, www.lamas.us @laaaamaaaas
Landscape: Paysage Lambert, https://paysagelambert.com/
and Oscar Hache
Photographer: Felix Michaud, https://felixmichaud.com/
Structural & Civil Engineer: Eric St George Structures et Civile, https://www.stg-ing.com/
Mechanical Engineer: Genecor, http://www.genecor.com/
Contractor: Construction Yves Lessard, https://constructionsyveslessard.com/
Millwork: Ebénisterie Renova, https://www.ebenisterierenova.com/
About LAMAS
LAMAS is an award winning architecture studio registered in the US and Canada, working in a range of scales, from ground-up residential houses, to manufacturing and commercial spaces. They are practitioners and academics, equally invested in pragmatics and discursive research. Together with their exceptional staff, they explore ornament, color, optical illusions, and craft traditions with advanced technology.
For more information
Media contact
- LAMAS Architecture Ltd
- James Macgillivray, Principal
- office@lamas.us
- (647) 818-2202
Attachments
Terms and conditions
For immediate release
All photos must be published with proper credit. Please reference v2com as the source whenever possible. We always appreciate receiving PDF copies of your articles.
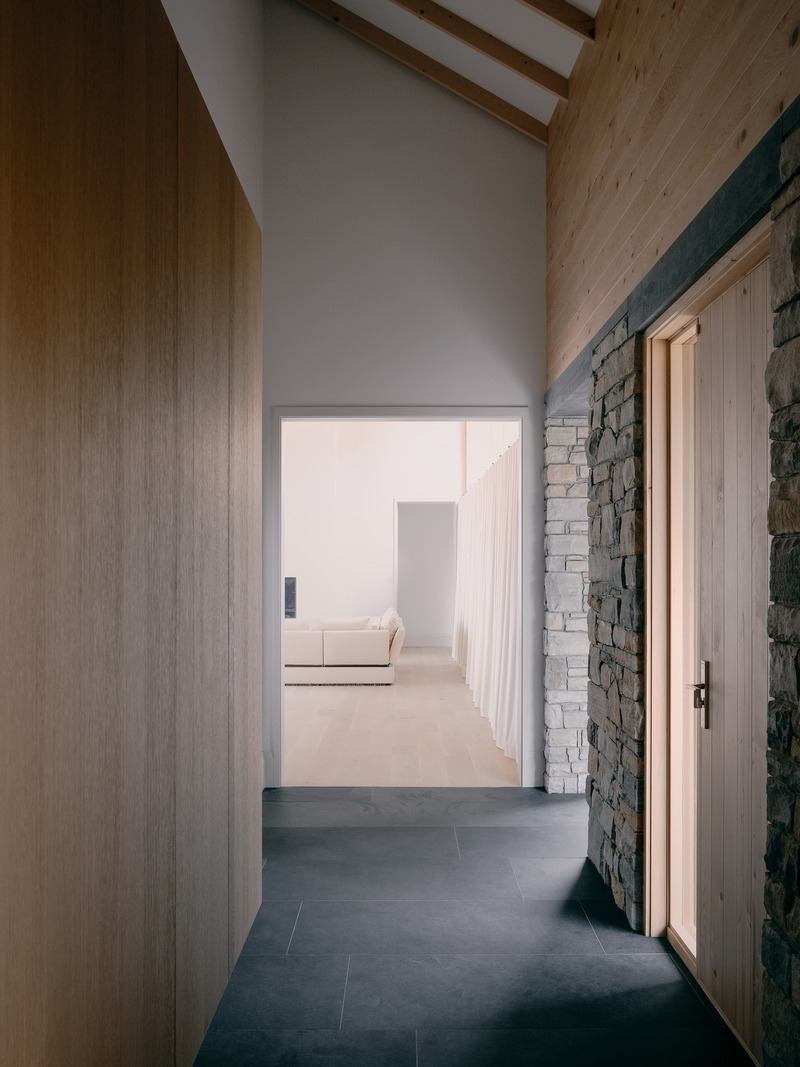
High-resolution image : 10.0 x 13.33 @ 300dpi ~ 7.7 MB
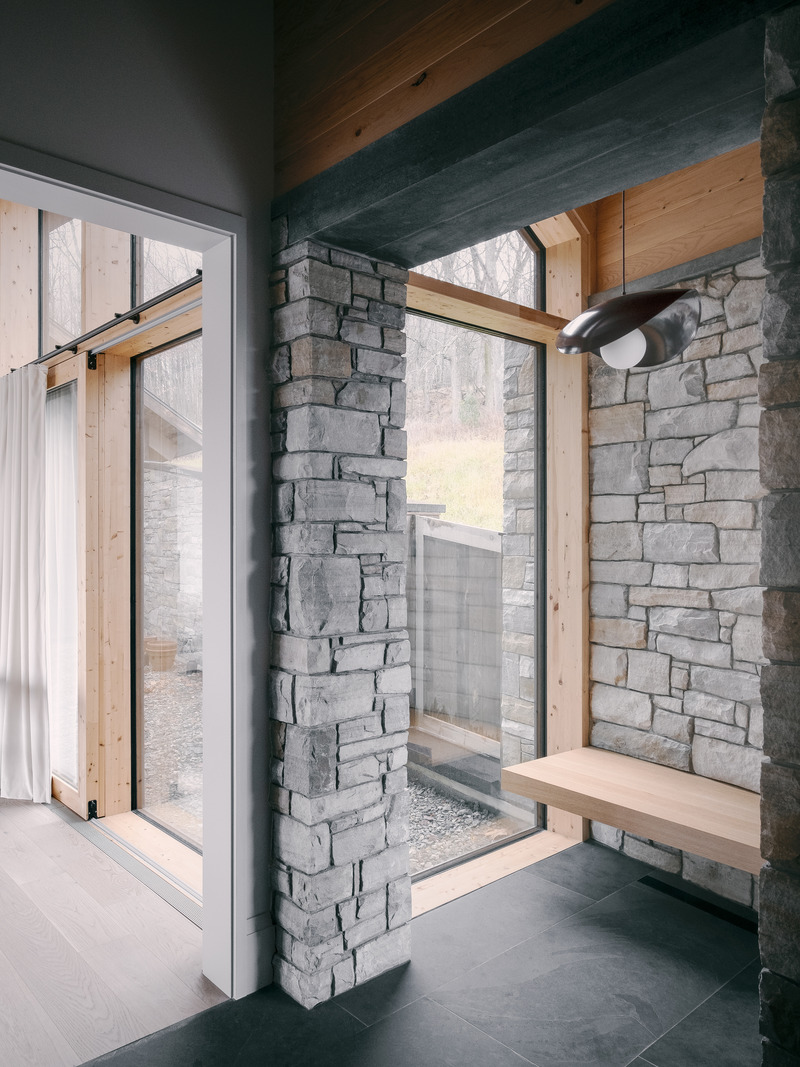
High-resolution image : 10.0 x 13.33 @ 300dpi ~ 8.2 MB
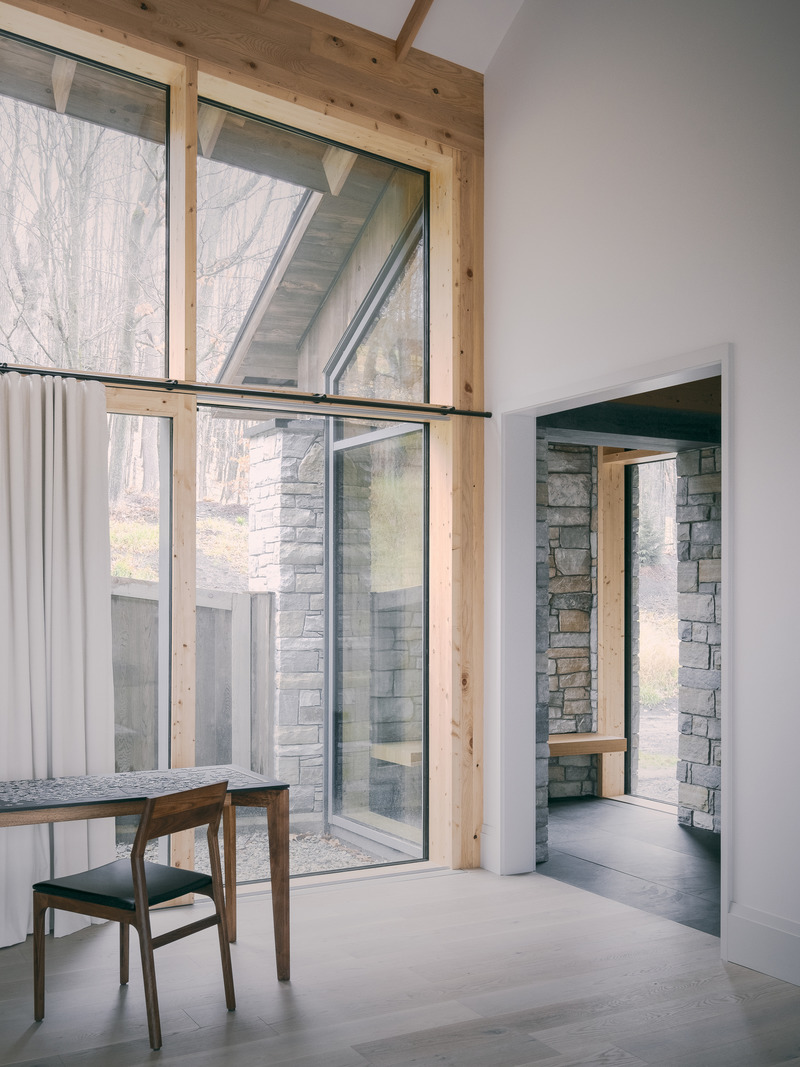
High-resolution image : 10.0 x 13.33 @ 300dpi ~ 8.4 MB
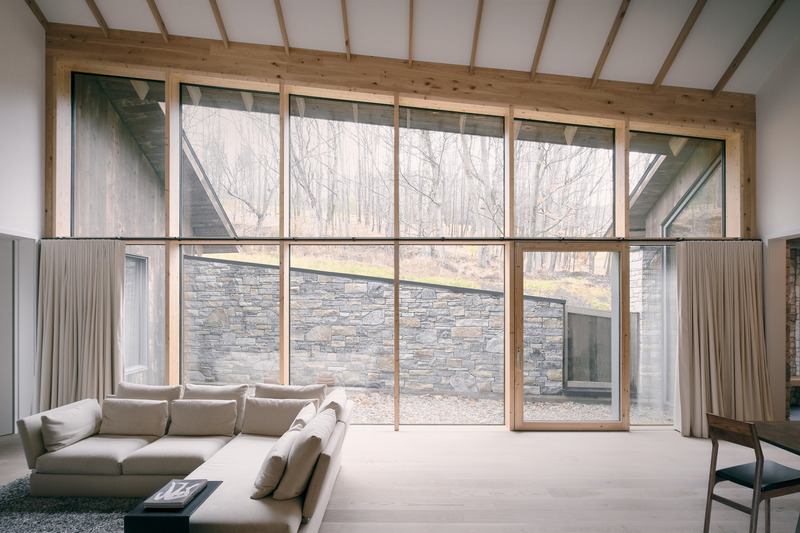
High-resolution image : 15.0 x 10.0 @ 300dpi ~ 10 MB
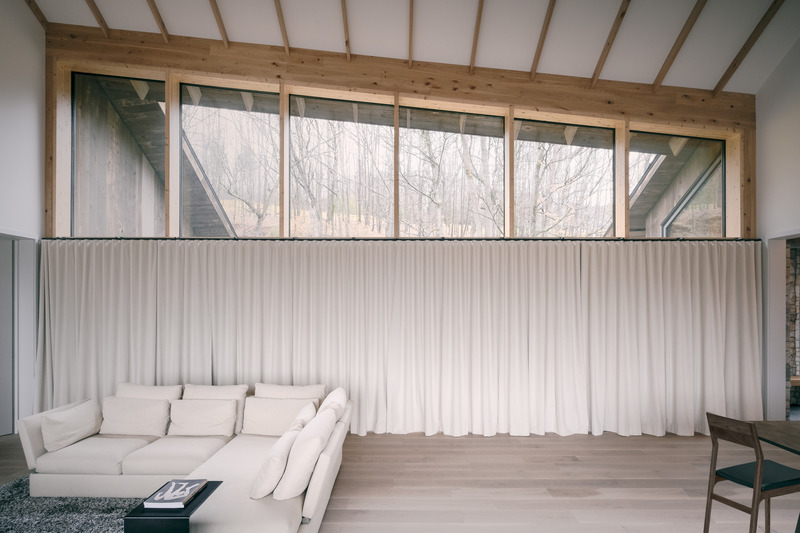
Very High-resolution image : 19.56 x 13.04 @ 300dpi ~ 15 MB
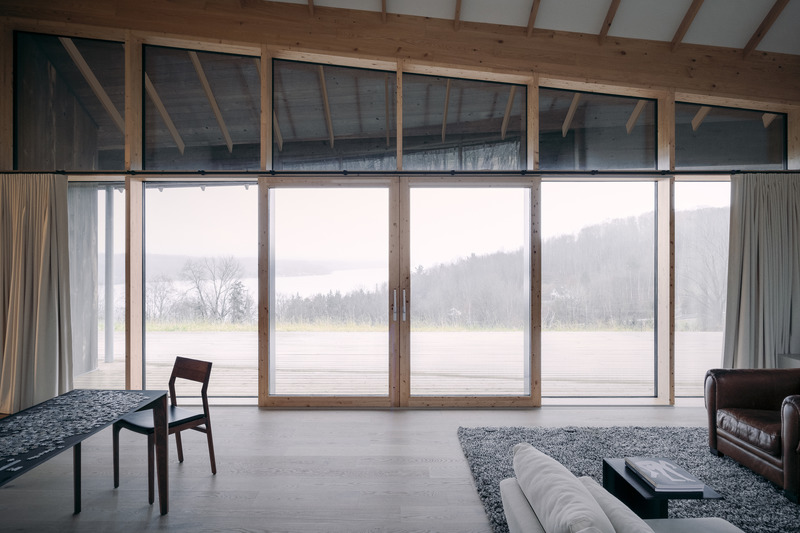
High-resolution image : 15.0 x 10.0 @ 300dpi ~ 8.8 MB
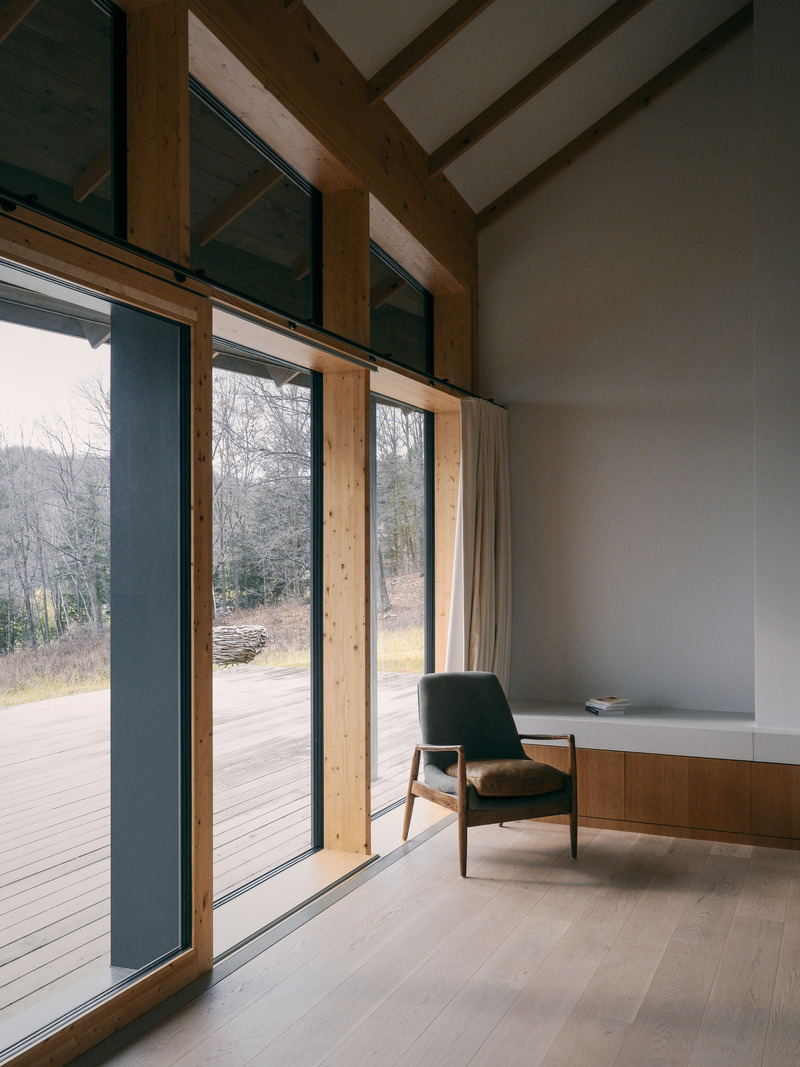
High-resolution image : 10.0 x 13.34 @ 300dpi ~ 9.4 MB
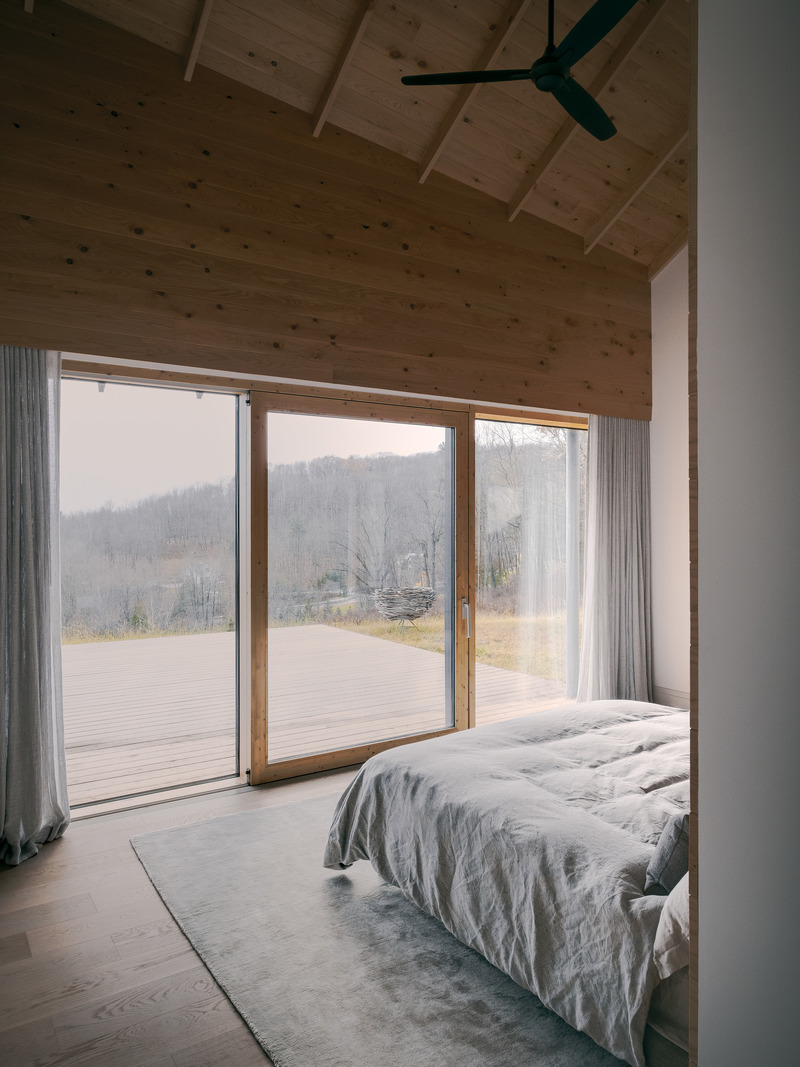
View of master bedroom from north-east corner
High-resolution image : 10.0 x 13.33 @ 300dpi ~ 8.4 MB
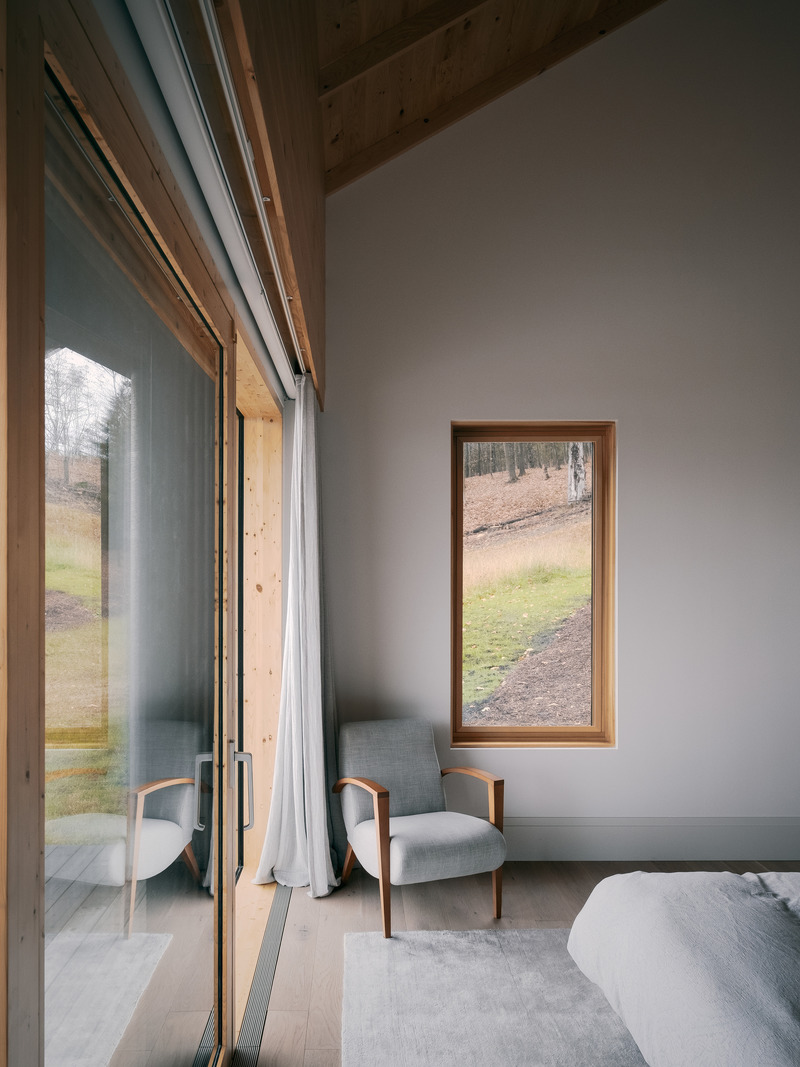
High-resolution image : 10.0 x 13.33 @ 300dpi ~ 8 MB
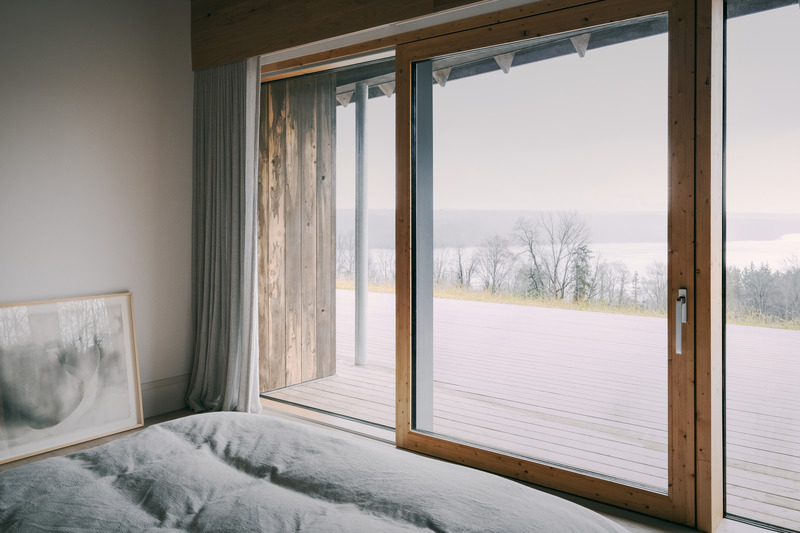
High-resolution image : 15.0 x 10.0 @ 300dpi ~ 9.4 MB
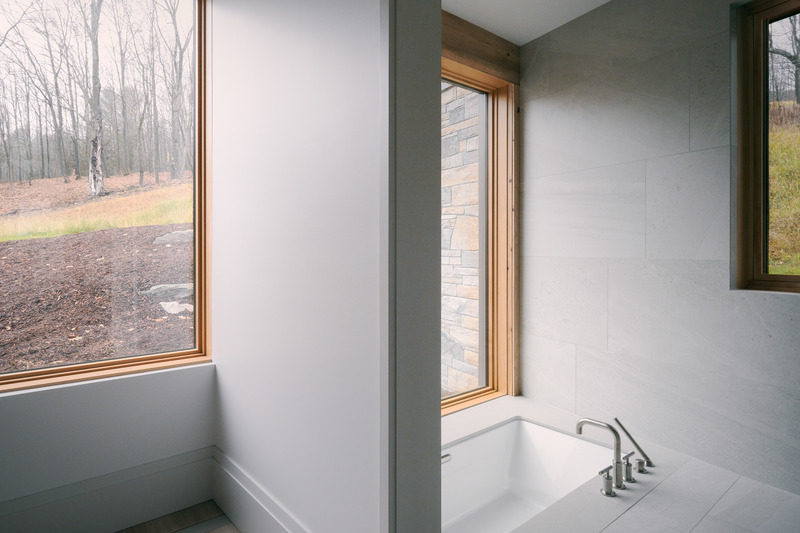
High-resolution image : 15.0 x 10.0 @ 300dpi ~ 10 MB
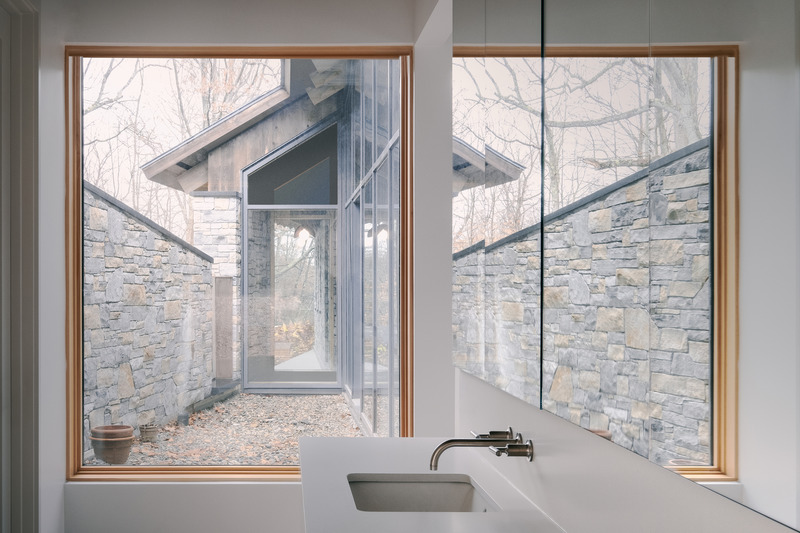
View of courtyard and bench nook through master bathroom
High-resolution image : 15.0 x 10.0 @ 300dpi ~ 9.2 MB
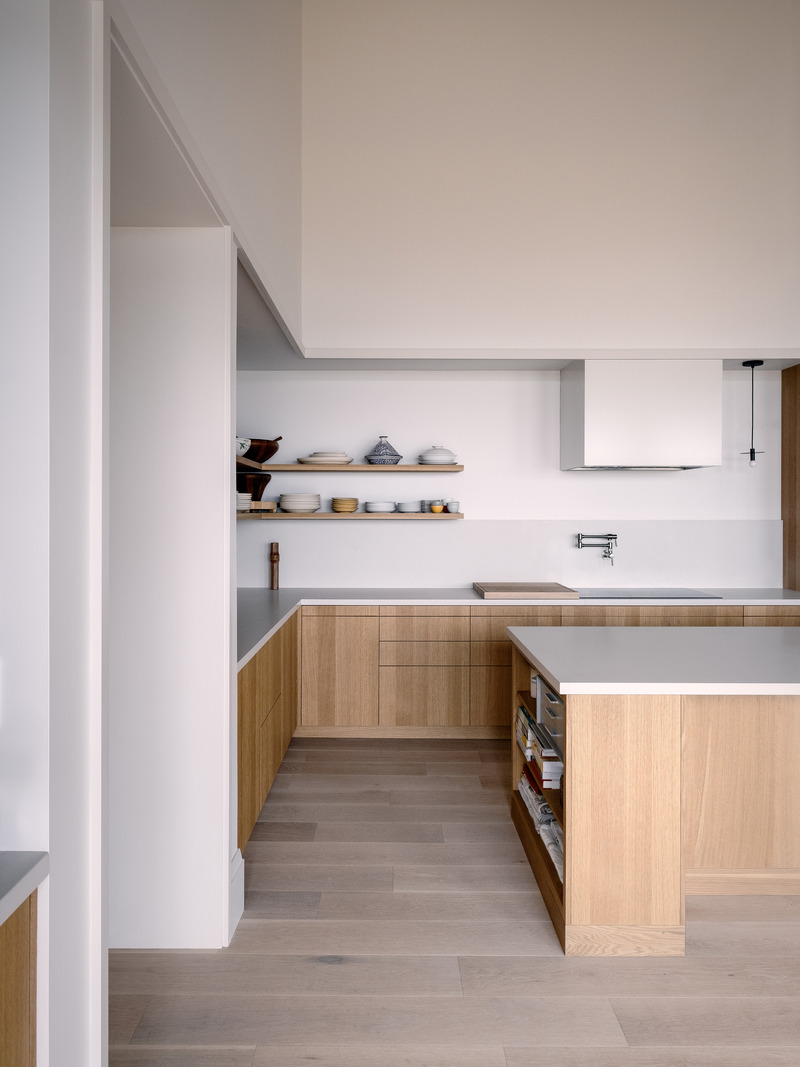
High-resolution image : 10.0 x 13.33 @ 300dpi ~ 7.5 MB
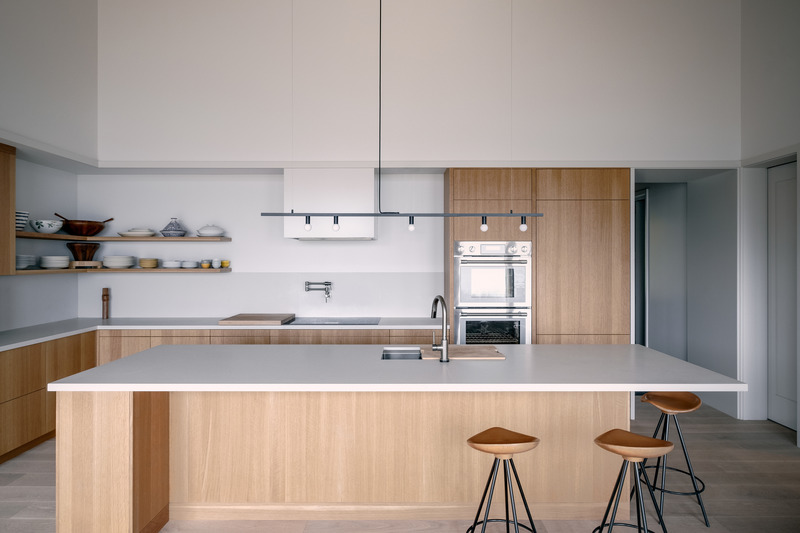
High-resolution image : 15.0 x 10.0 @ 300dpi ~ 8.9 MB
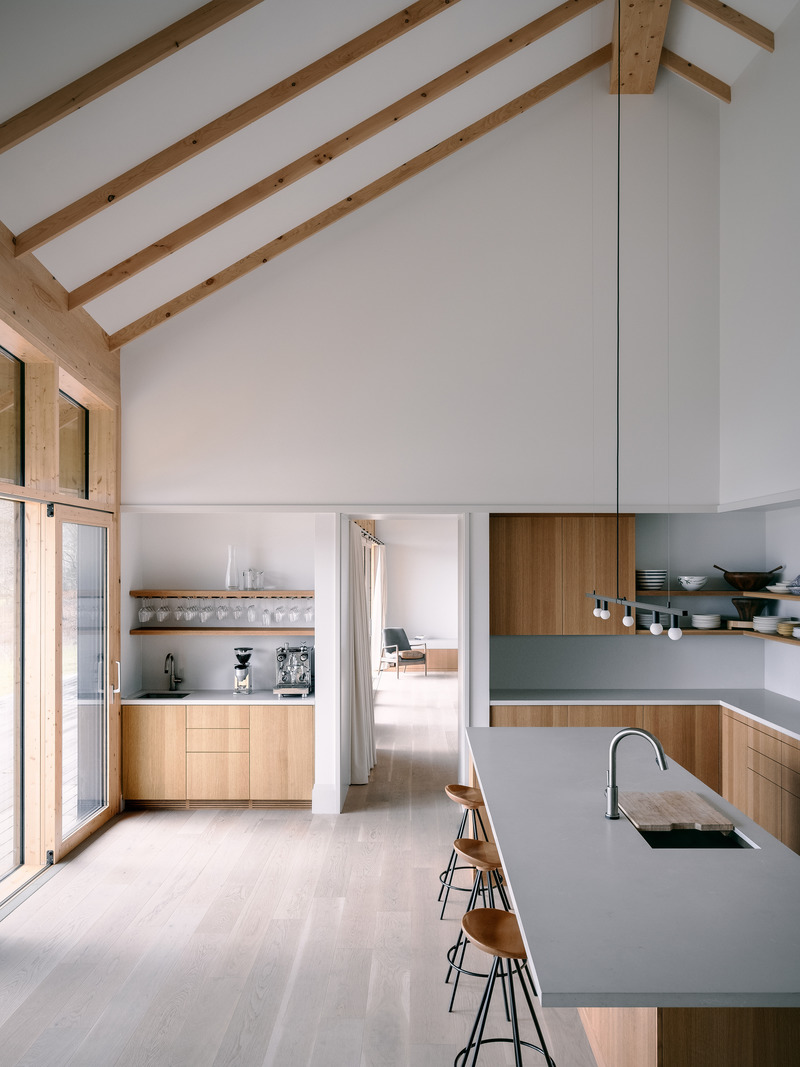
High-resolution image : 10.0 x 13.33 @ 300dpi ~ 7.1 MB
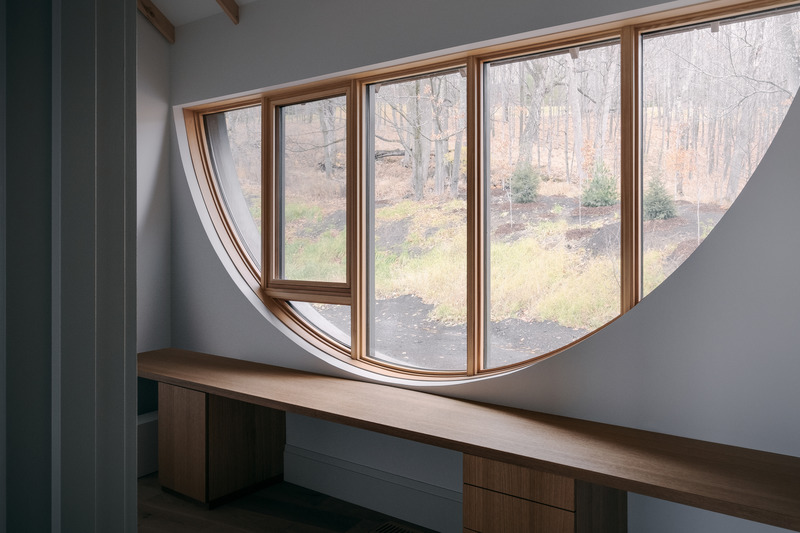
View of office from east corridor
High-resolution image : 15.0 x 10.0 @ 300dpi ~ 9.9 MB
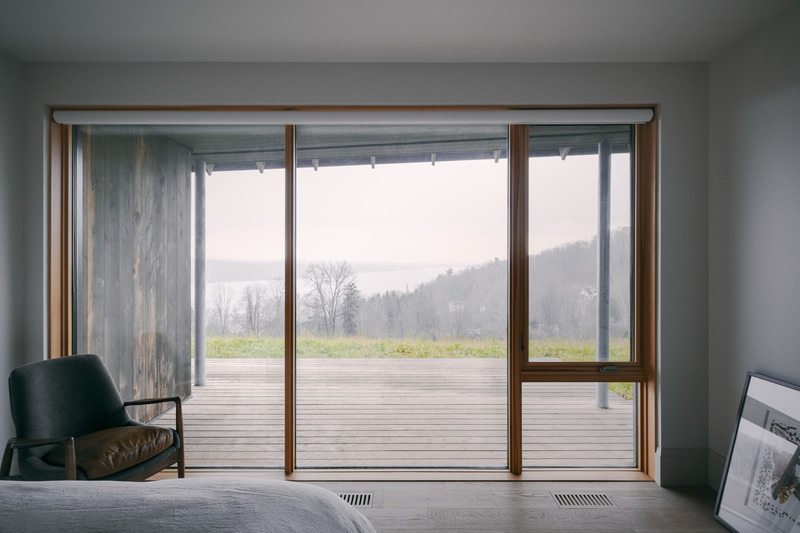
View through guest bathroom to lake Massawippi
High-resolution image : 15.0 x 10.0 @ 300dpi ~ 8.5 MB
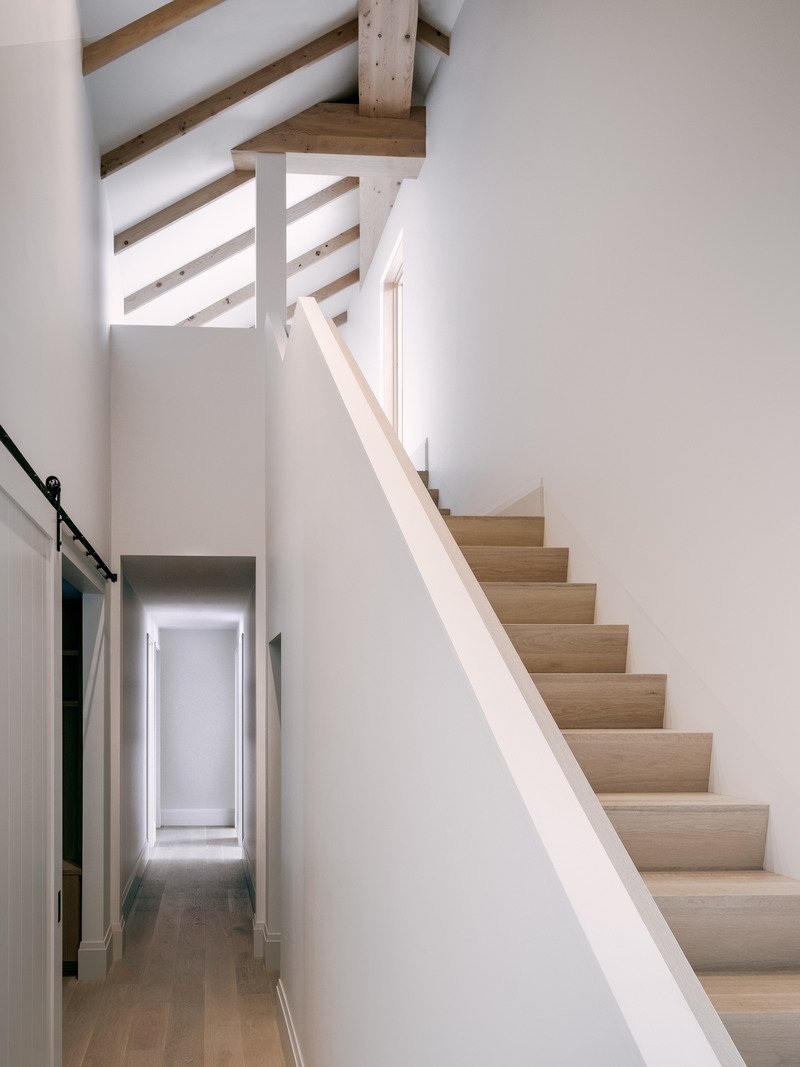
High-resolution image : 12.63 x 16.83 @ 300dpi ~ 8.2 MB
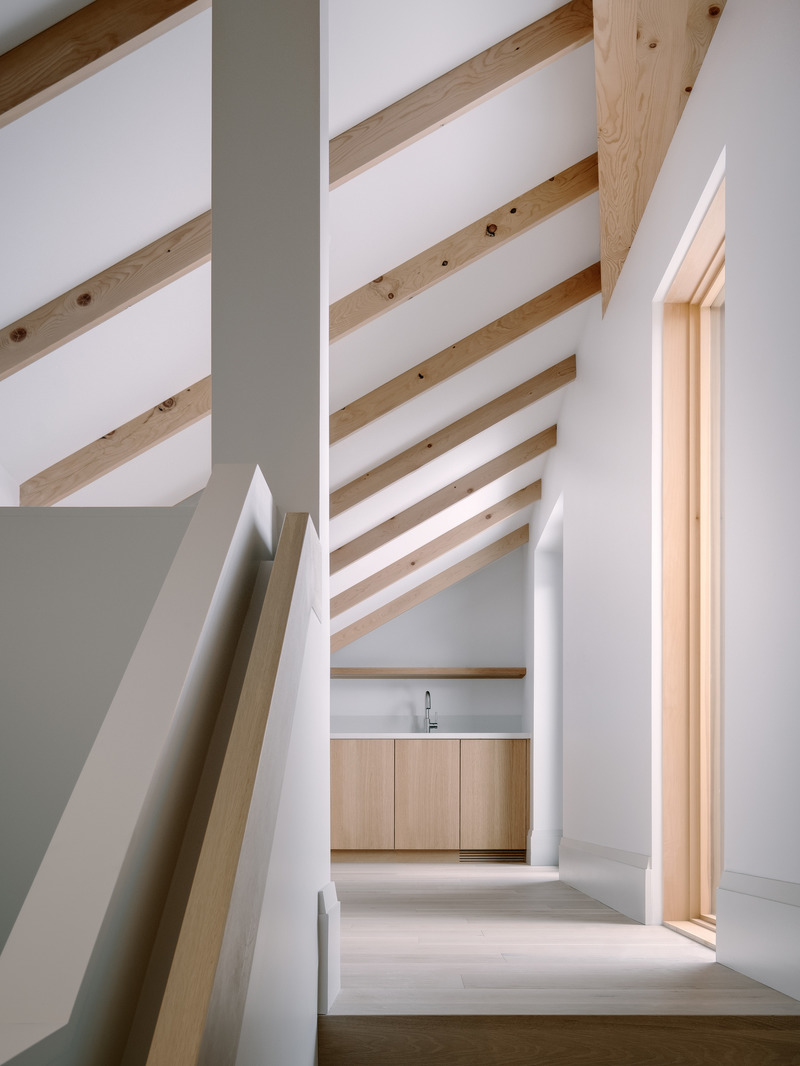
View of second floor bar from stairs
High-resolution image : 10.0 x 13.33 @ 300dpi ~ 6 MB
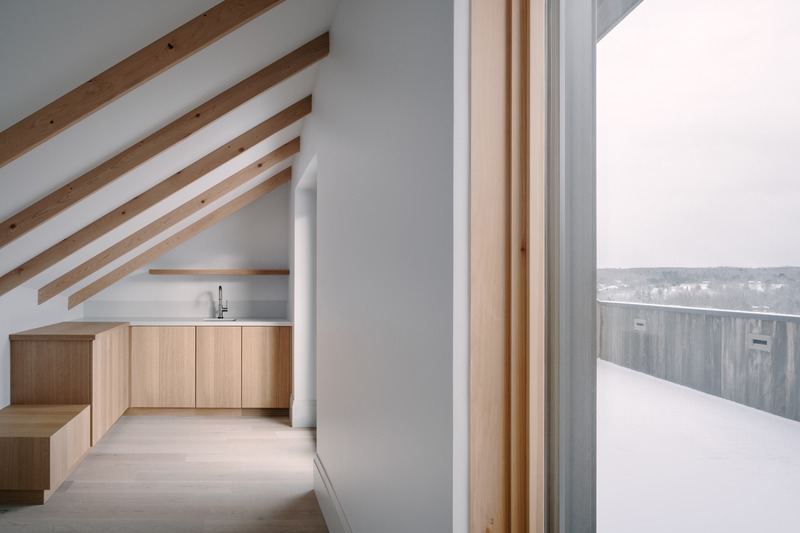
High-resolution image : 15.0 x 10.0 @ 300dpi ~ 6.4 MB
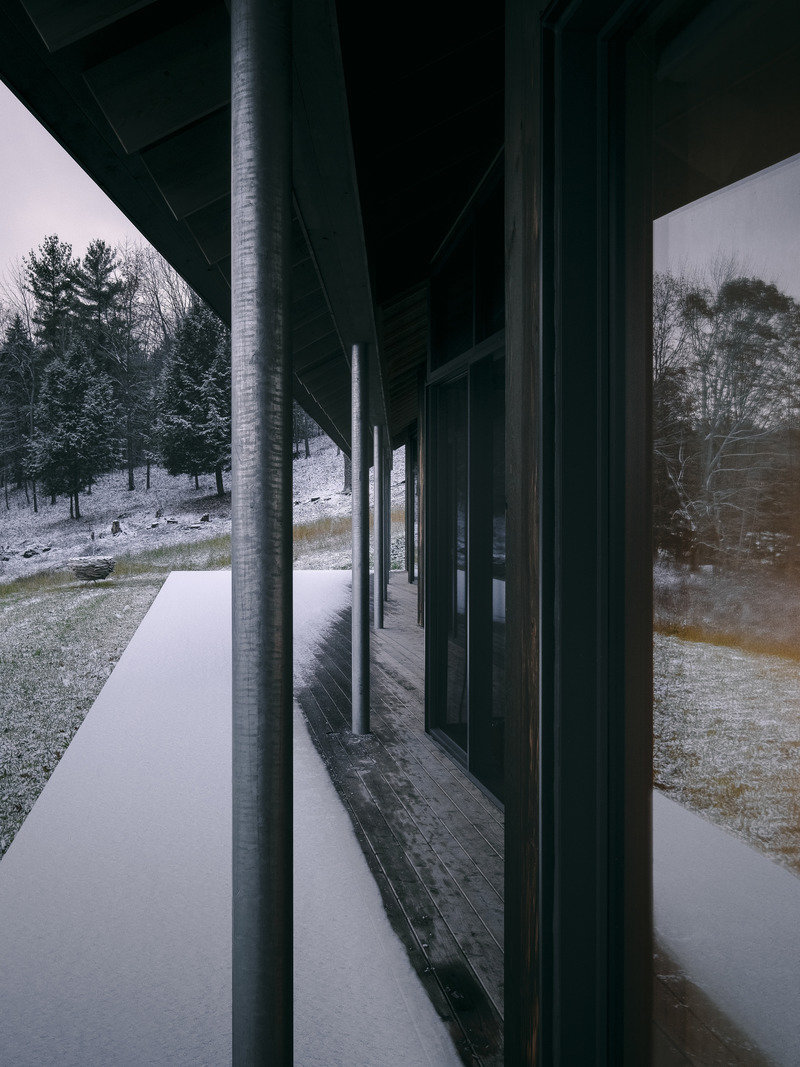
View of south porch colonnade from south-east corner of the porch
High-resolution image : 10.0 x 13.33 @ 300dpi ~ 7 MB
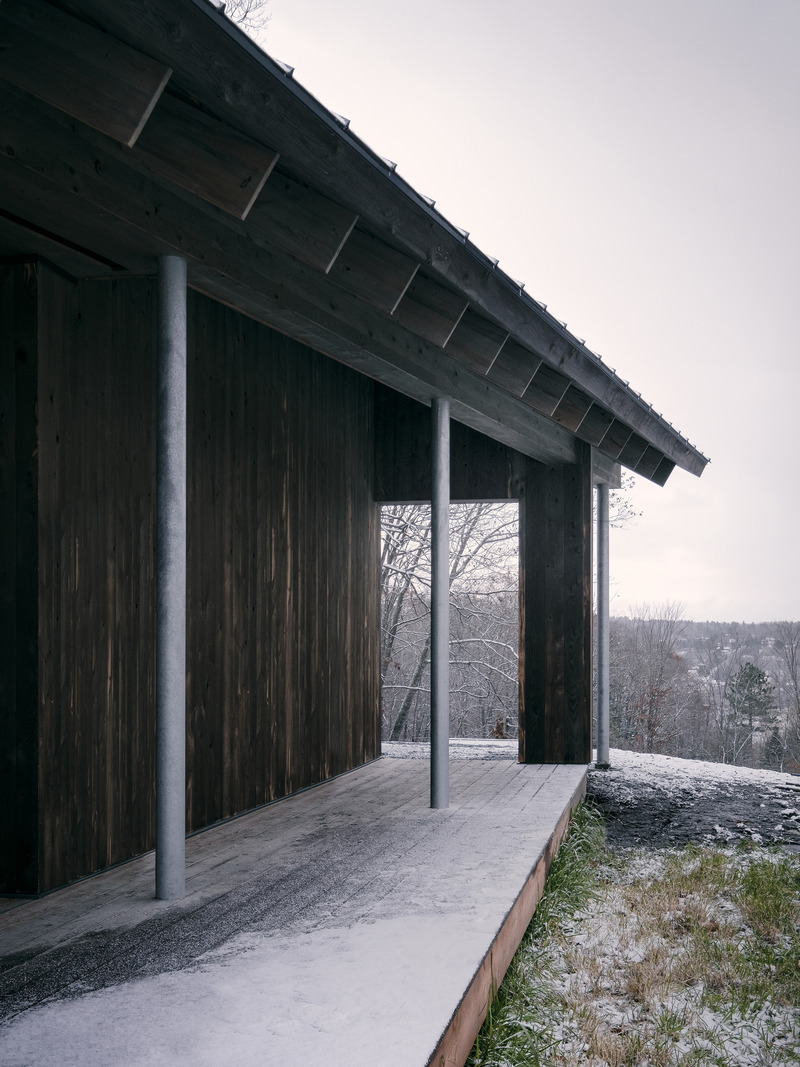
High-resolution image : 10.0 x 13.33 @ 300dpi ~ 8.1 MB
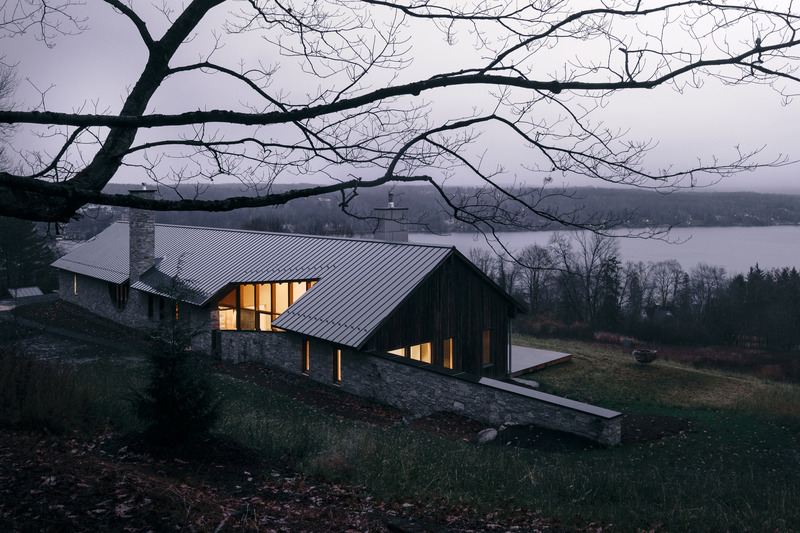
View of House north facade from Farm Road looking towards lake Massiwippi
High-resolution image : 15.0 x 10.0 @ 300dpi ~ 9.5 MB
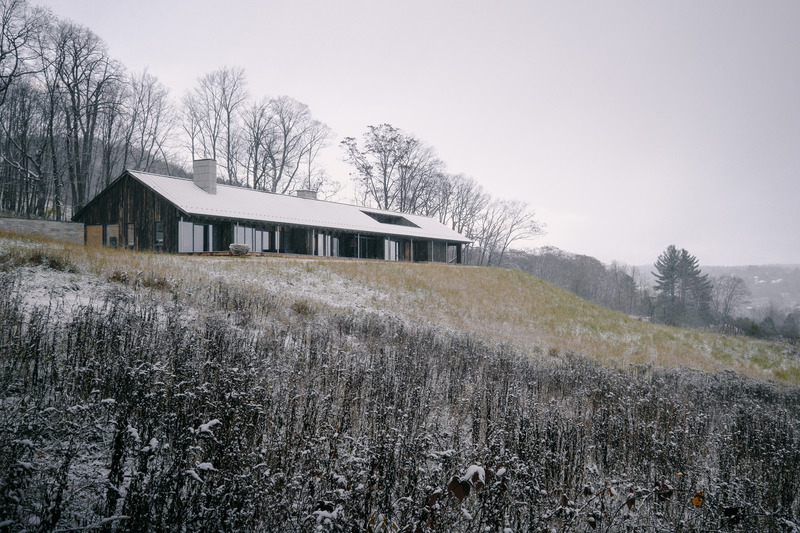
View of House south facade from south-west corner of the property
High-resolution image : 15.0 x 10.0 @ 300dpi ~ 12 MB
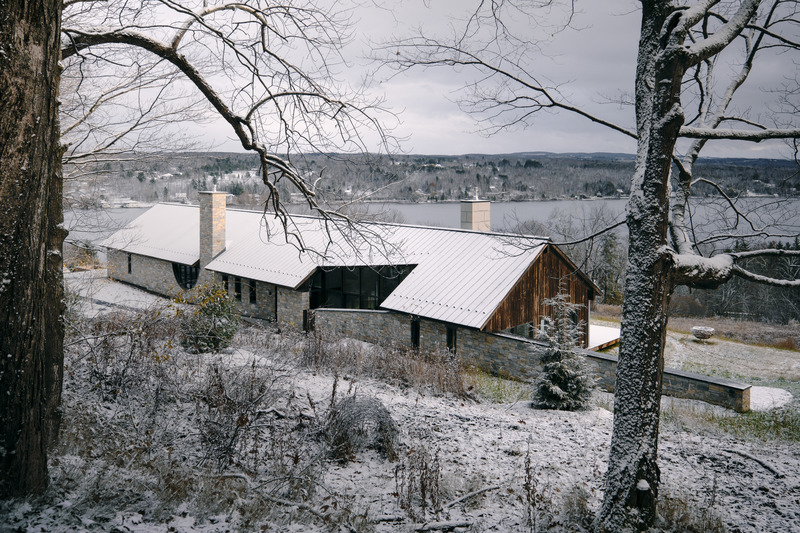
Very High-resolution image : 20.74 x 13.83 @ 300dpi ~ 23 MB
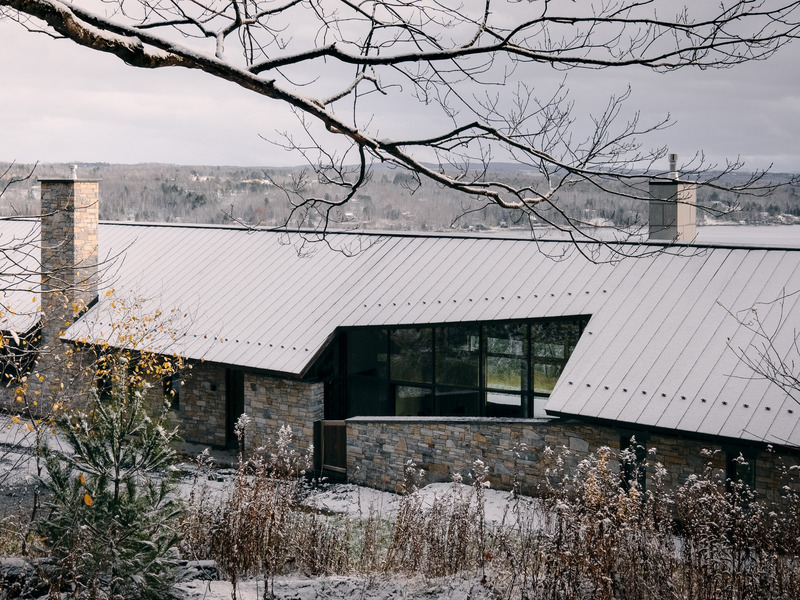
High-resolution image : 13.28 x 9.96 @ 300dpi ~ 9.4 MB
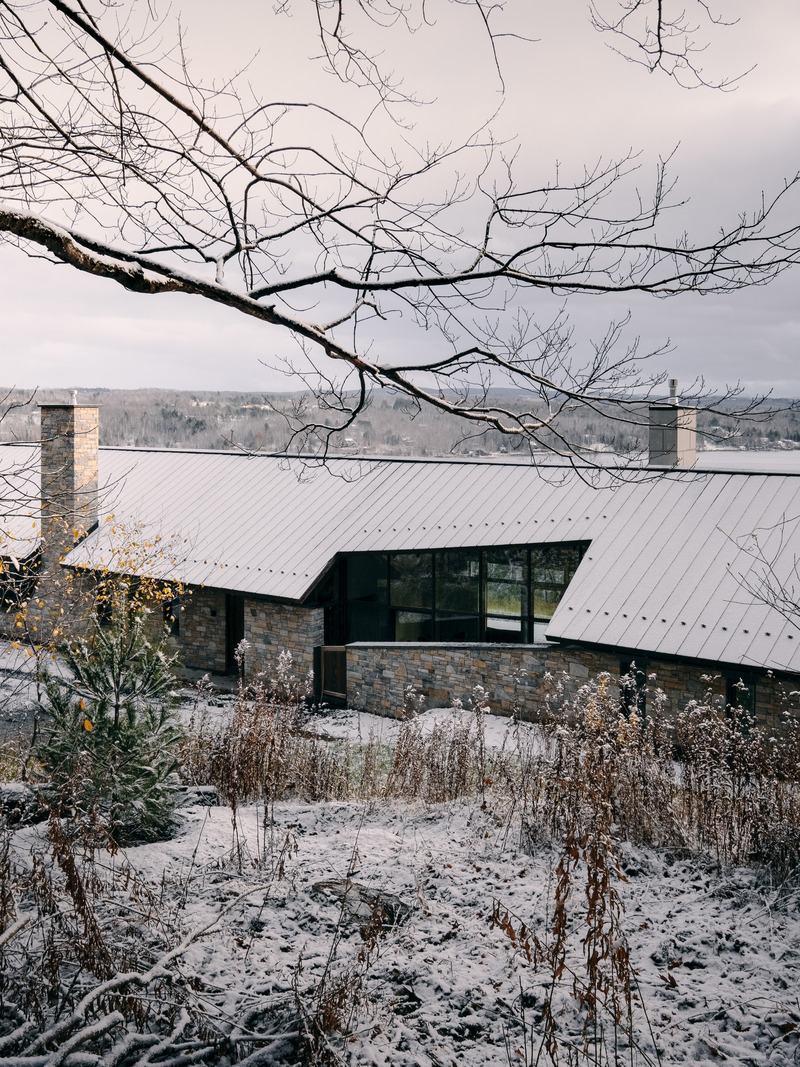
Very High-resolution image : 13.28 x 17.7 @ 300dpi ~ 17 MB
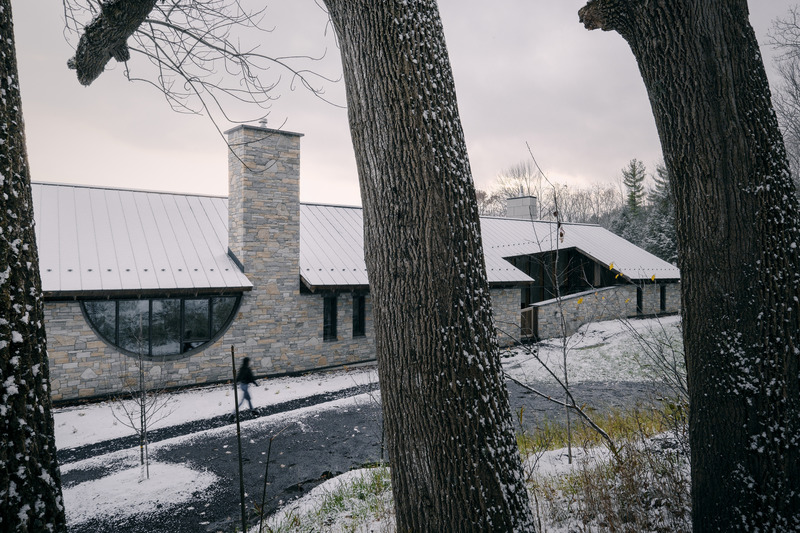
View of House north facade from Farm Road
High-resolution image : 15.0 x 10.0 @ 300dpi ~ 12 MB
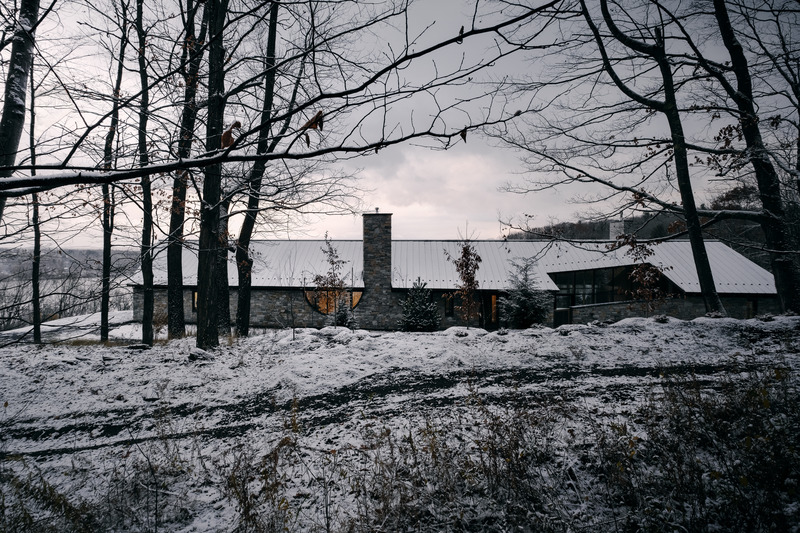
Very High-resolution image : 19.24 x 12.82 @ 300dpi ~ 18 MB
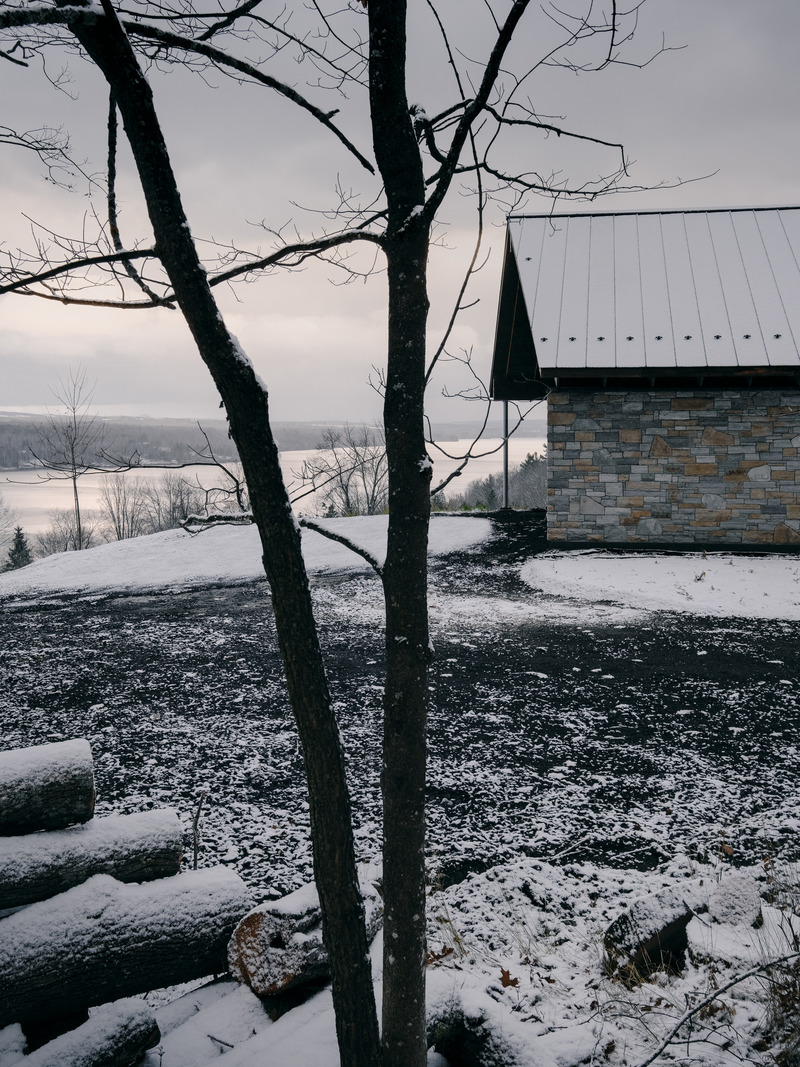
Very High-resolution image : 13.49 x 17.99 @ 300dpi ~ 16 MB
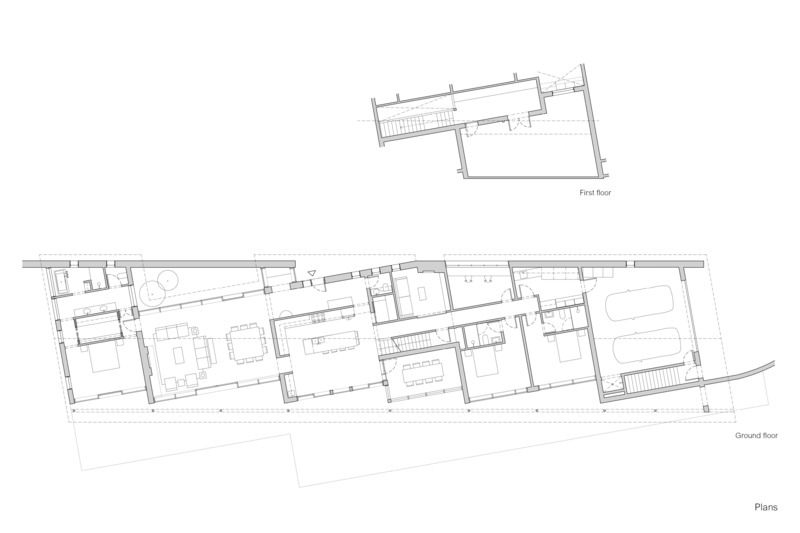
High-resolution image : 13.5 x 9.0 @ 300dpi ~ 760 KB
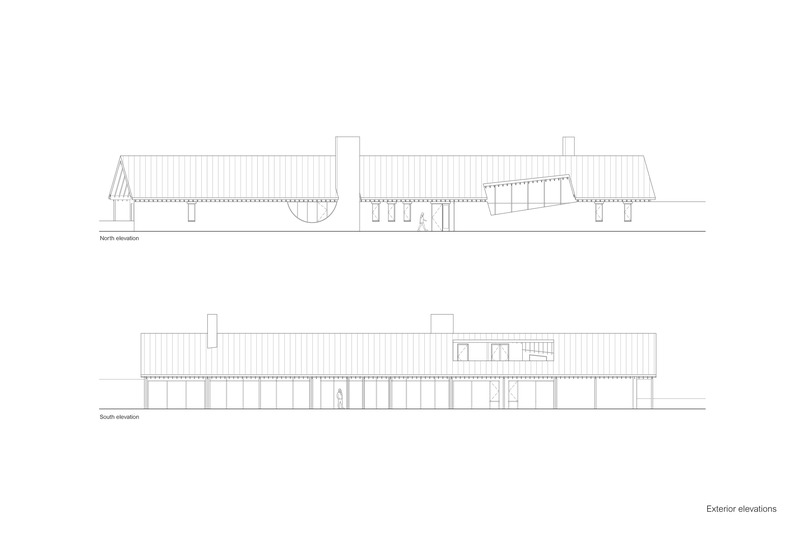
High-resolution image : 13.5 x 9.0 @ 300dpi ~ 380 KB
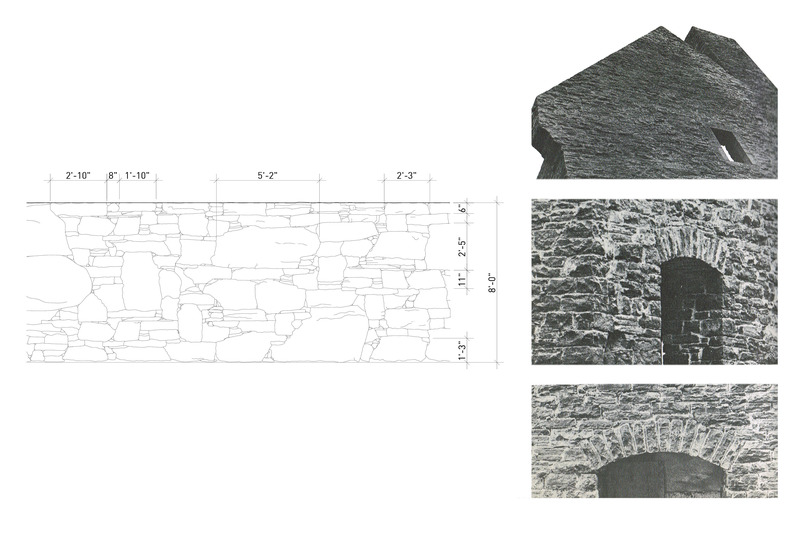
High-resolution image : 13.5 x 9.0 @ 300dpi ~ 3 MB
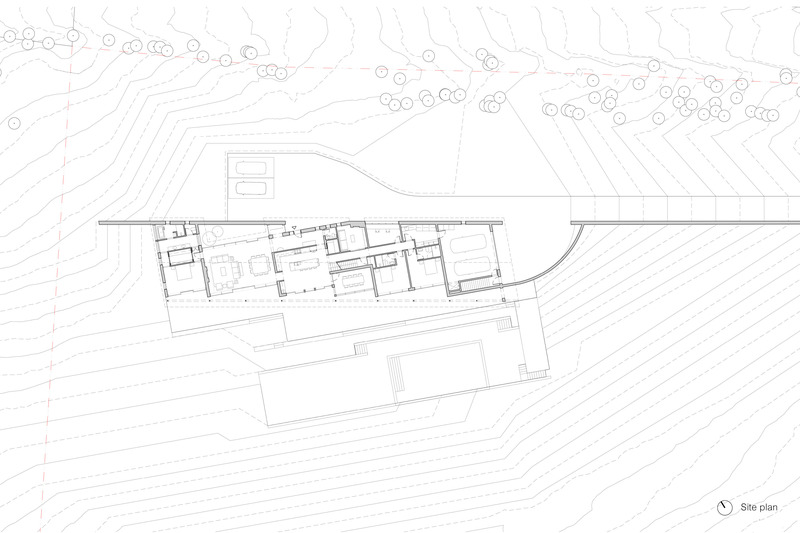
High-resolution image : 13.5 x 9.0 @ 300dpi ~ 1.3 MB
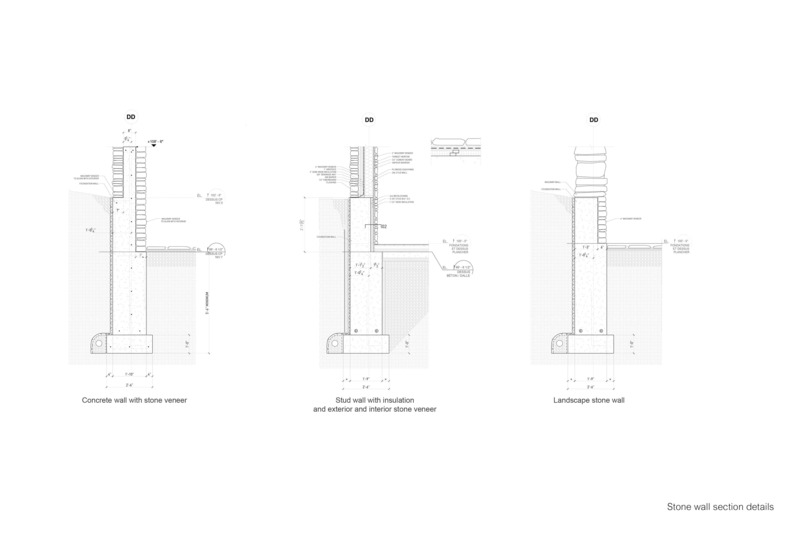
High-resolution image : 13.5 x 9.0 @ 300dpi ~ 490 KB

