
Press Kit | no. 3192-01
Chalet du ruisseau
EM architecture
Designed by EM architecture, Chalet du ruisseau is a country home located in Potton, in Quebec's Eastern Townships. Completed in 2023, the project revisits vernacular architecture through a contemporary lens, combining gabled volumes, natural materials, and a carefully considered siting that maximizes the surrounding landscape. Nestled along the edge of a stream, the residence offers a living environment where nature, light, and modern comfort meet with quiet simplicity.
Engaging with the landscape
The wooded, sloping site—shaped by the presence of a stream—guided every stage of the project’s development. The terrain directly informed the house’s placement and internal organization. Composed of two distinct volumes, the construction gently follows the topography and naturally turns toward the water. The siting was carefully designed to preserve exceptional mature trees, strengthening both the home’s integration and the natural character of the land. Large openings frame uninterrupted views, while generous flagstone terraces extend the living area outdoors and connect daily life to the site’s natural rhythms.
A dialogue between tradition and modernity
The two main volumes draw from the familiar silhouettes of rural barns. Raw wood cladding paired with a metal roof subtly echoes ancestral buildings, while clean lines and precise detailing firmly anchor the project in a contemporary approach. A light roof connector bridges the two volumes, creating sheltered storage and protected entryways that unify the ensemble.
A central core as spatial anchor
At the heart of the house, a vertical shiplap-clad central core brings together the utility spaces—powder room, staircase, and a discreet pantry tucked behind the kitchen—while structuring circulation. Concentrating these functions centrally frees the façades for expansive glazing, enhances fluid movement, and creates moments of privacy that enrich the spatial experience.
Space for contemplation
Extending the main living areas, the veranda offers a luminous retreat oriented toward the forest and the stream. Its large bay windows frame the changing landscape, inviting calm, contemplation, and a close connection to the natural surroundings throughout the seasons.
A personalized interior
Inside, the design reflects the owners’ passion for mid-century modern furniture. Iconic pieces, warm textures, and thoughtful compositions create an atmosphere that feels both refined and intimately lived-in.
A haven in harmony with its setting
Blending rural references with contemporary expression, the Chalet du ruisseau offers a warm and timeless refuge deeply rooted in its territory. From the careful siting and preservation of mature trees, to the volumetric composition and interior layout, every decision contributes to a home in quiet dialogue with the surrounding nature.
Technical sheet
Project name : Chalet du ruisseau
Location : Potton, Québec
Completion date : 2023
Architecture and interior design : EM architecture
General contractor : Construction Laplume
Structural engineering : Les structures Ultratec
Windows : Fabelta
Exterior wood siding : Scierie Duhamel
Metal roofing : Vicwest
Plumbing fixtures, ceramics and counters : Ciot
Photographer : Raphaël Thibodeau
About EM architecture
EM architecture is a Montreal-based architecture and interior design studio recognized for its human-scaled approach and the creative complicity between architect Emilie Bédard and designer Maria Rosa Di Ioia. For more than a decade, the team has crafted timeless spaces where light, material, and form find a refined balance. Driven by a passion for residential work, they pursue a lived-in simplicity—both calm and expressive—where beauty emerges from precise, thoughtful detailing.
Central to their practice is the careful organization of space: the studio transforms constraints into opportunities, shaping fluid, intuitive circulation. Through attentive listening and an ongoing dialogue with clients, each project captures the character of its site and the singularity of the people who inhabit it.
For more information
Media contact
- EM architecture
- Maria Rosa Di Ioia, Designer
- info@emarchitecture.ca
- 514-231-9422
Attachments
Terms and conditions
For immediate release
All photos must be published with proper credit. Please reference v2com as the source whenever possible. We always appreciate receiving PDF copies of your articles.
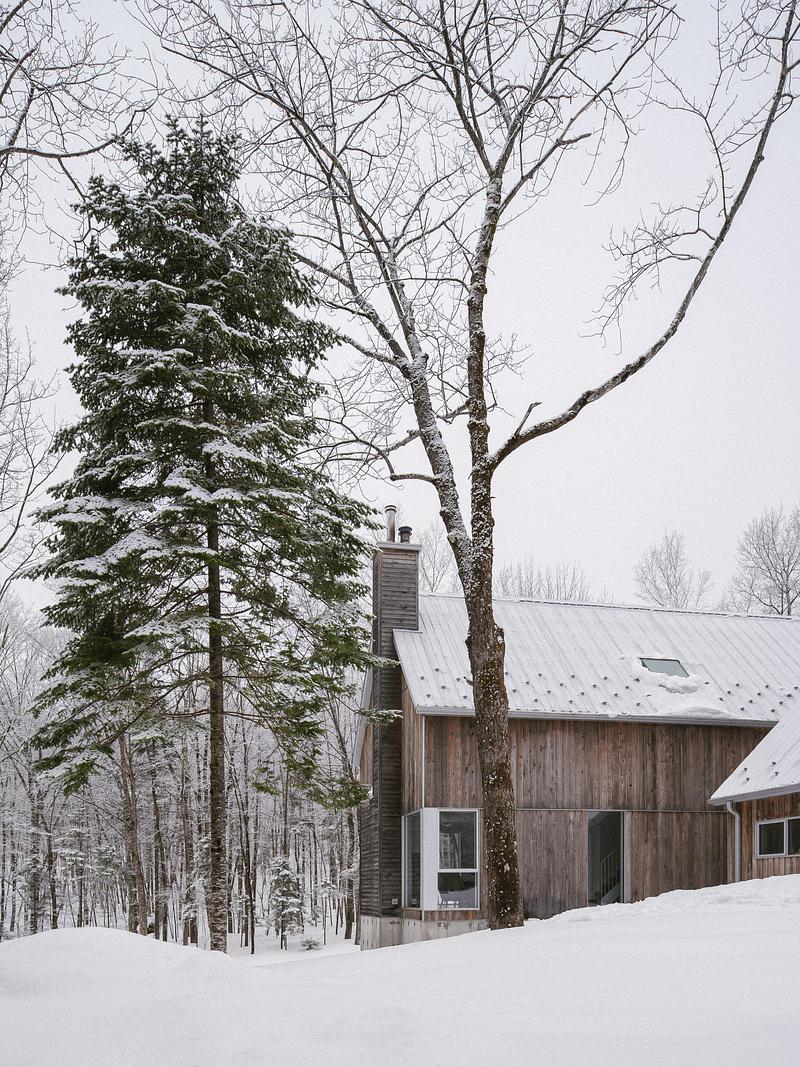
High-resolution image : 12.5 x 16.67 @ 300dpi ~ 15 MB
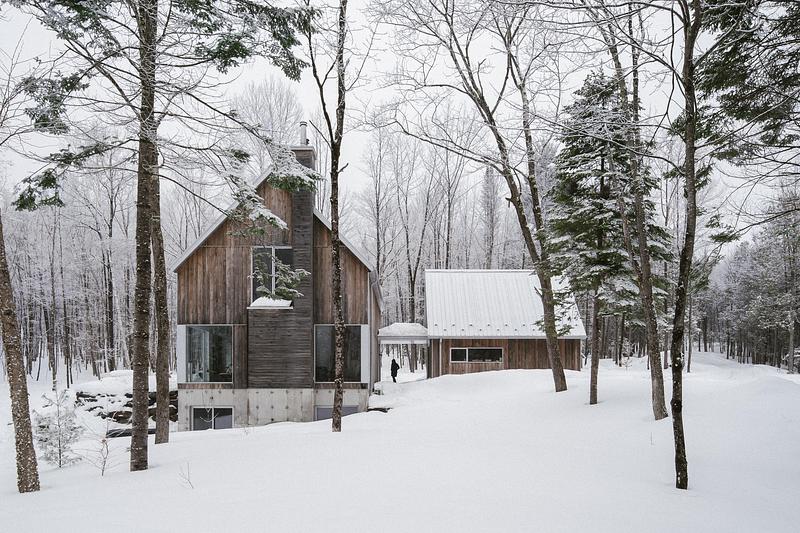
High-resolution image : 16.67 x 11.11 @ 300dpi ~ 13 MB
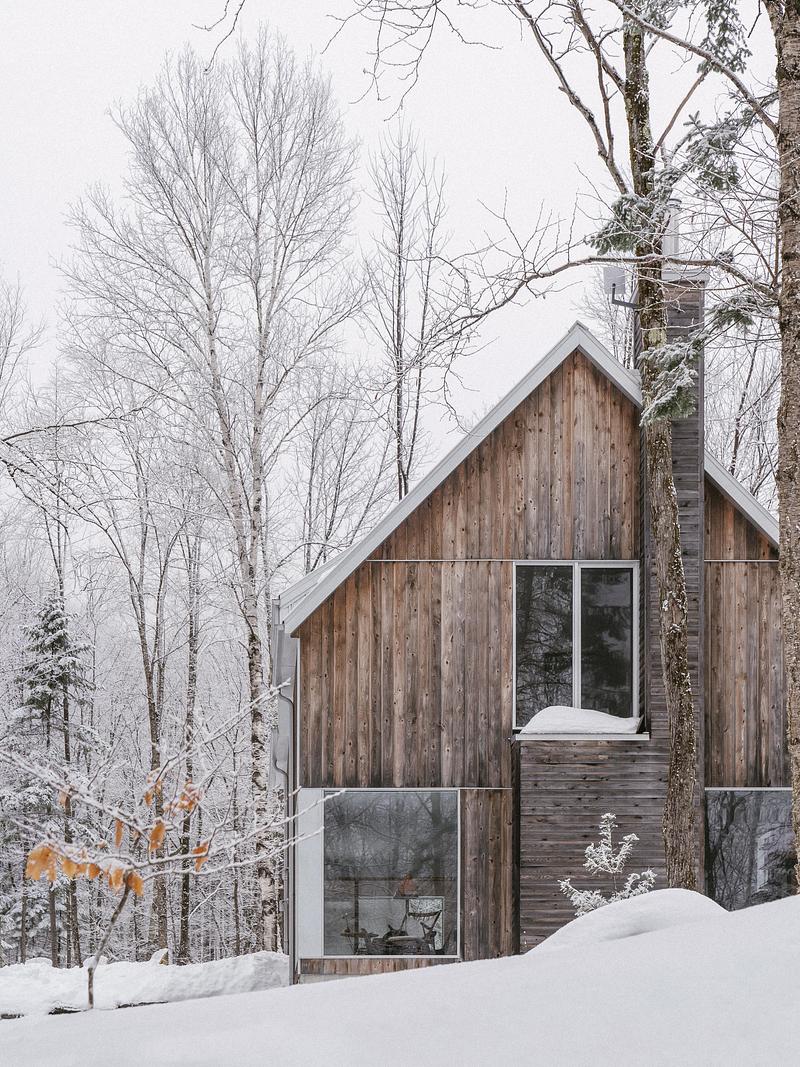
High-resolution image : 12.5 x 16.67 @ 300dpi ~ 14 MB
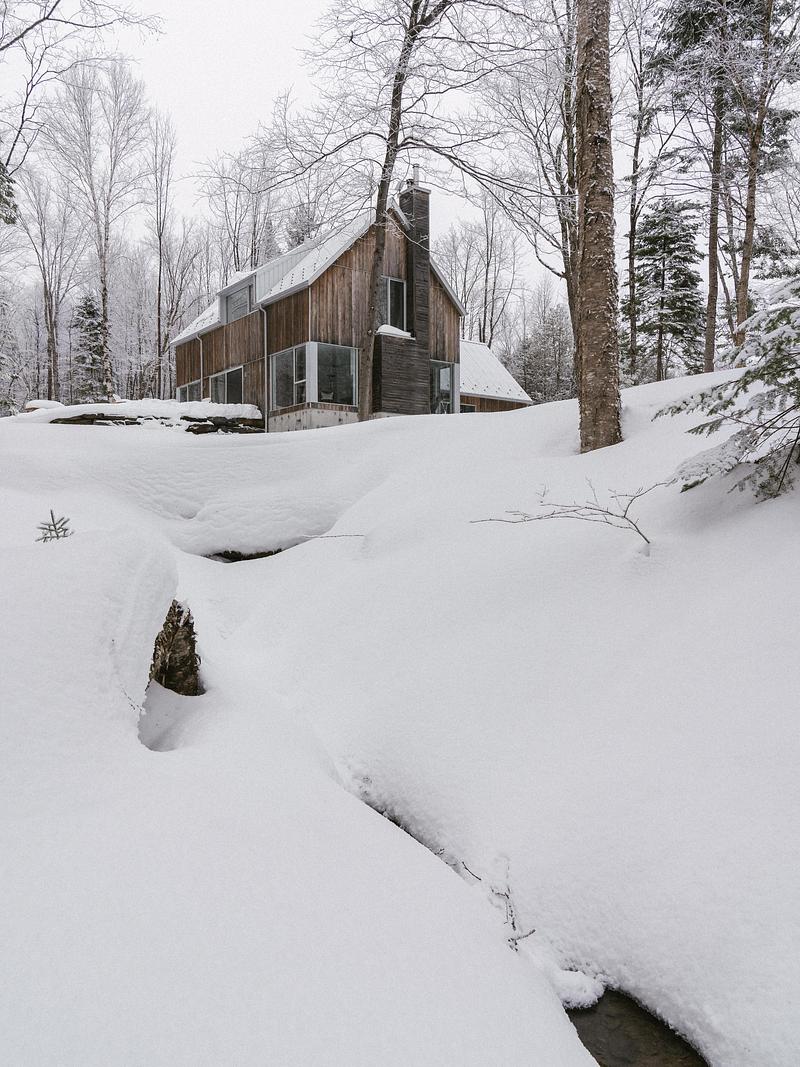
High-resolution image : 12.5 x 16.67 @ 300dpi ~ 13 MB
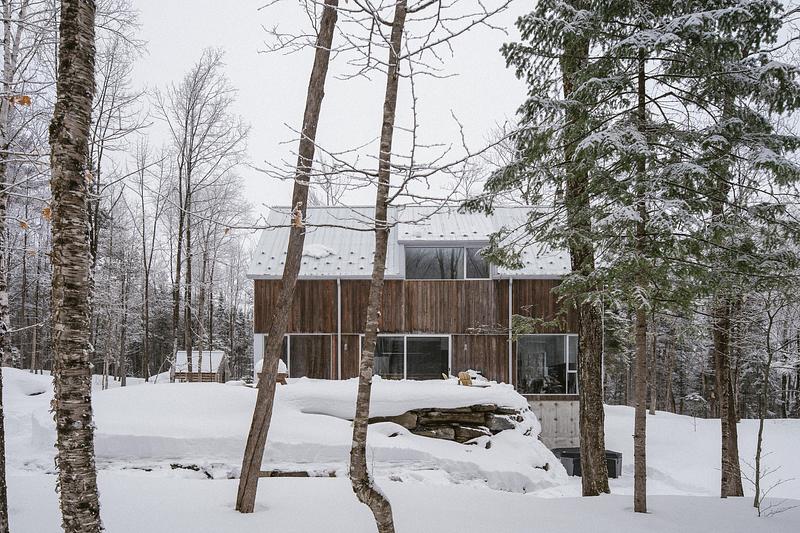
High-resolution image : 16.67 x 11.11 @ 300dpi ~ 14 MB
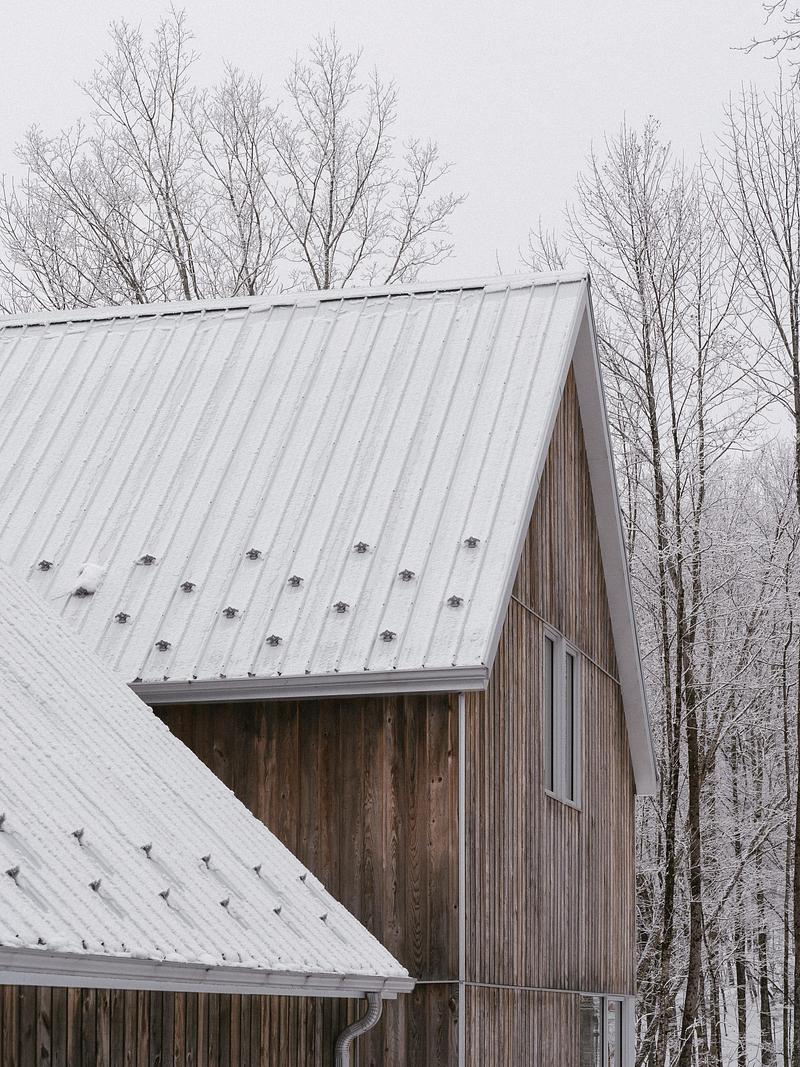
High-resolution image : 12.5 x 16.67 @ 300dpi ~ 13 MB
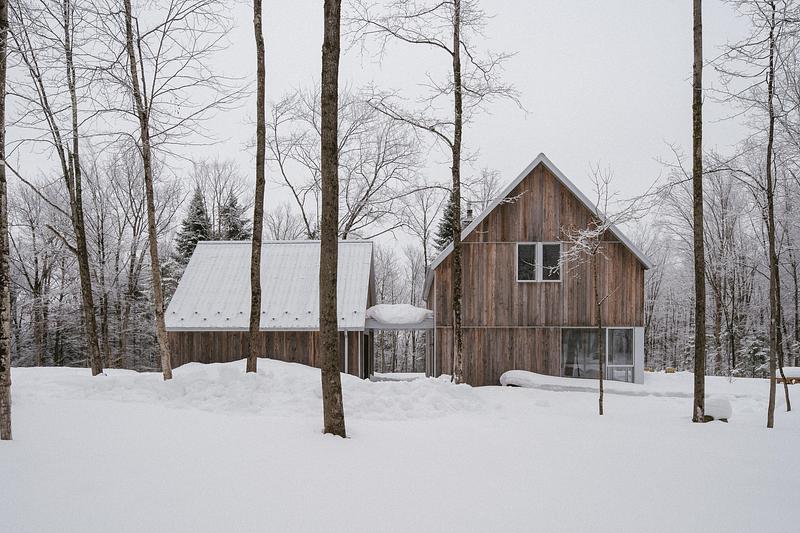
High-resolution image : 16.67 x 11.11 @ 300dpi ~ 12 MB
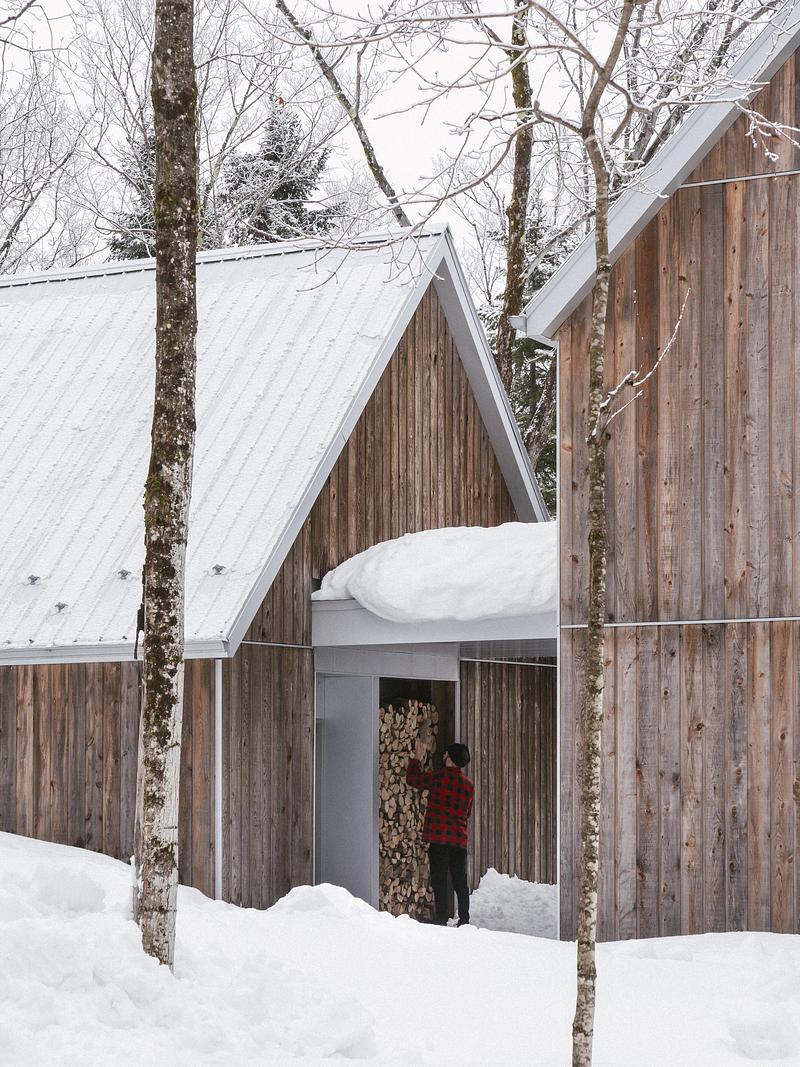
High-resolution image : 12.5 x 16.67 @ 300dpi ~ 13 MB
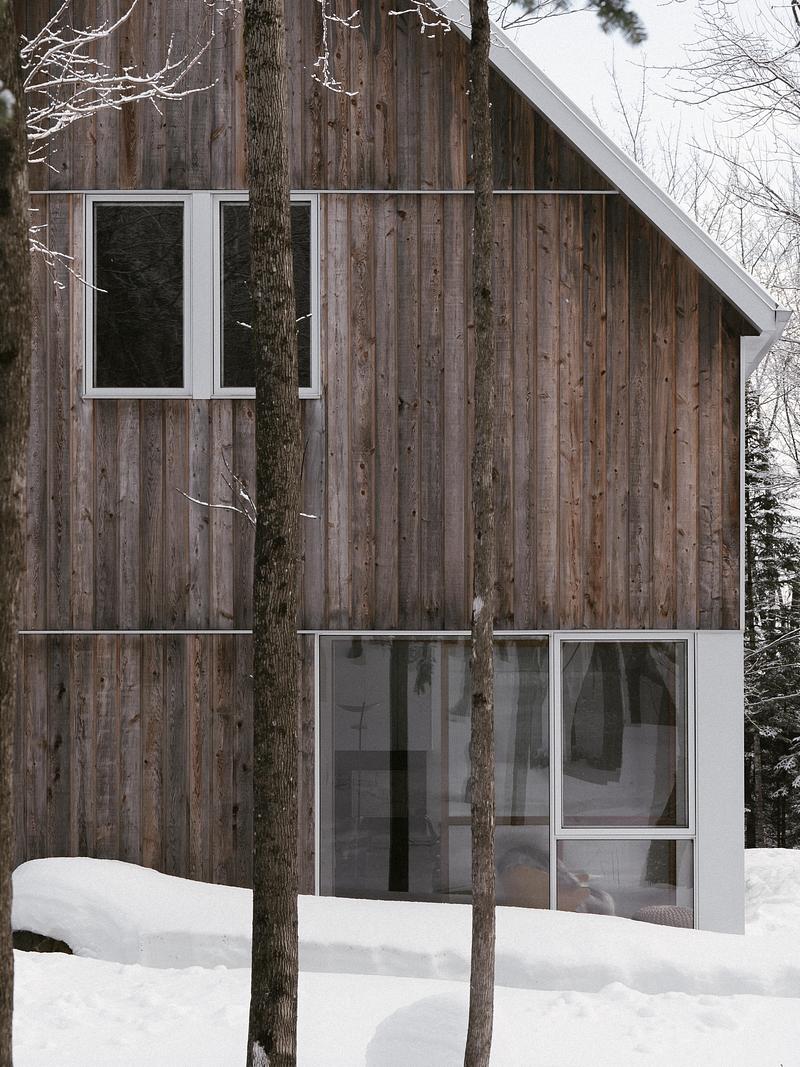
High-resolution image : 12.5 x 16.67 @ 300dpi ~ 12 MB
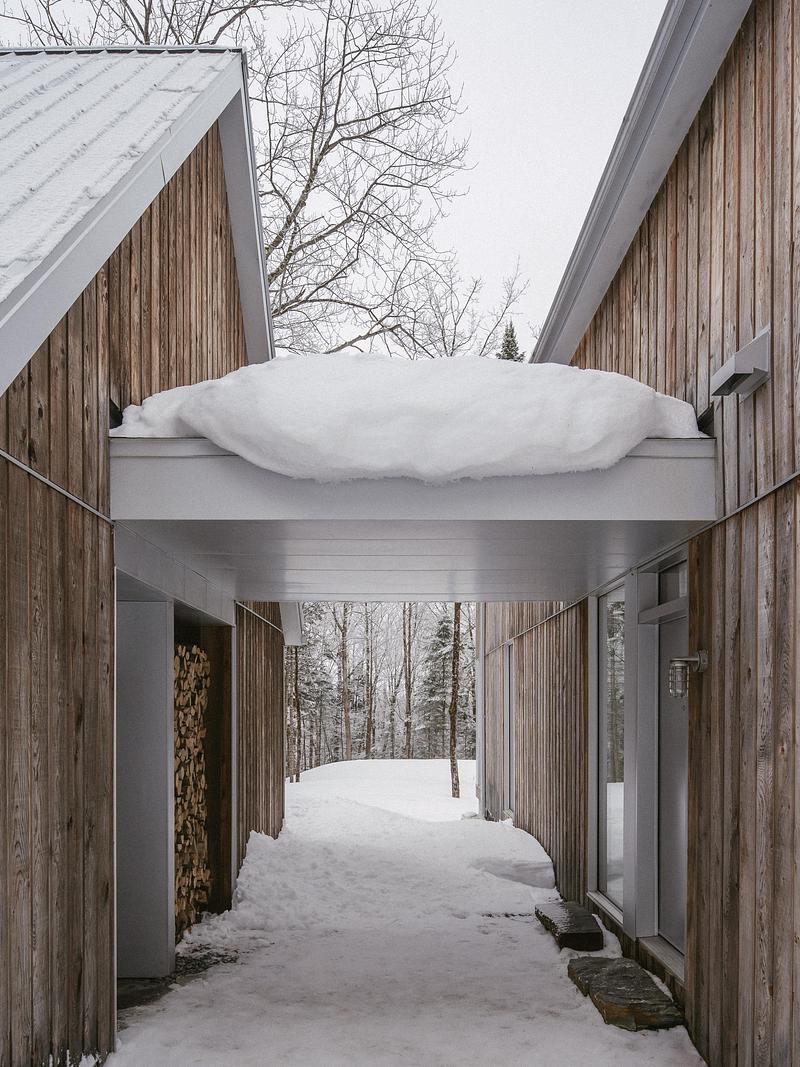
High-resolution image : 12.5 x 16.67 @ 300dpi ~ 13 MB
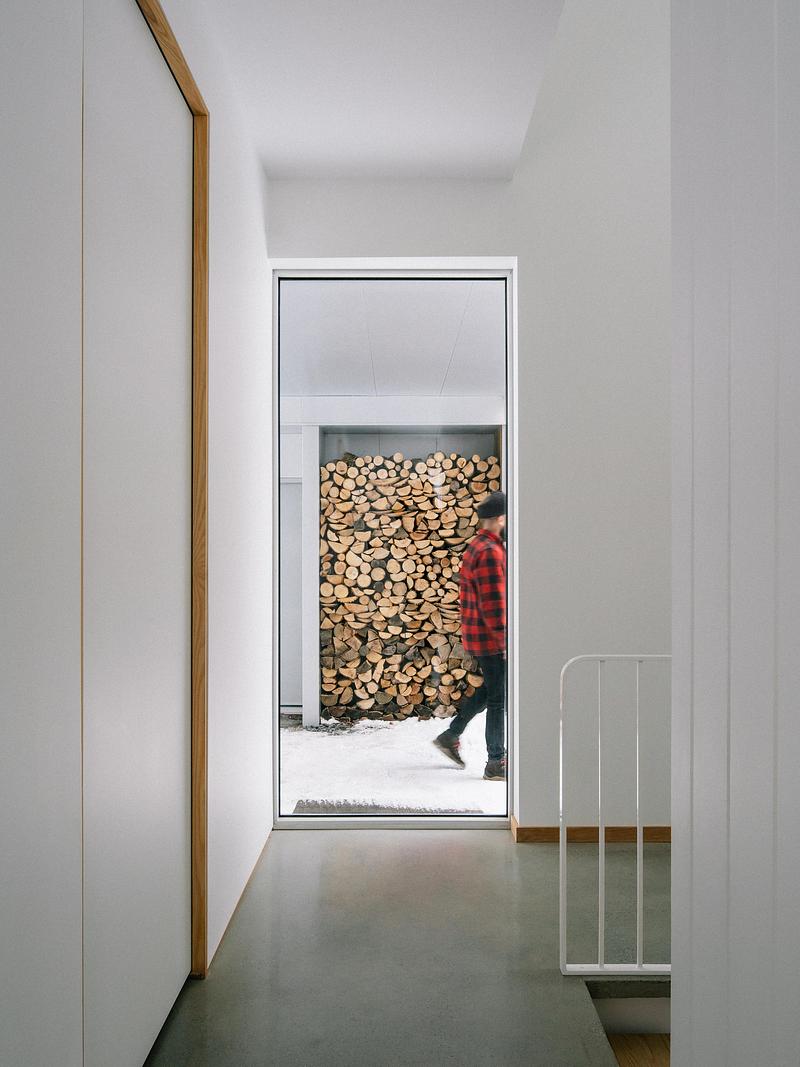
High-resolution image : 12.5 x 16.67 @ 300dpi ~ 11 MB
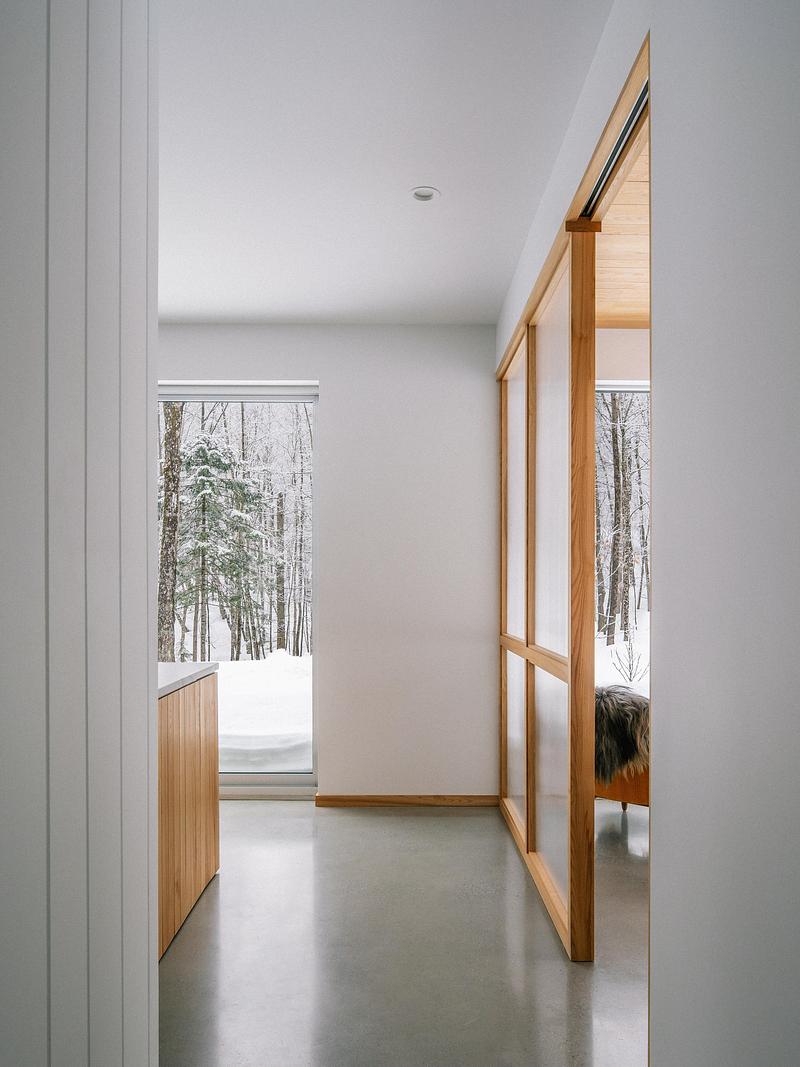
High-resolution image : 12.5 x 16.67 @ 300dpi ~ 11 MB
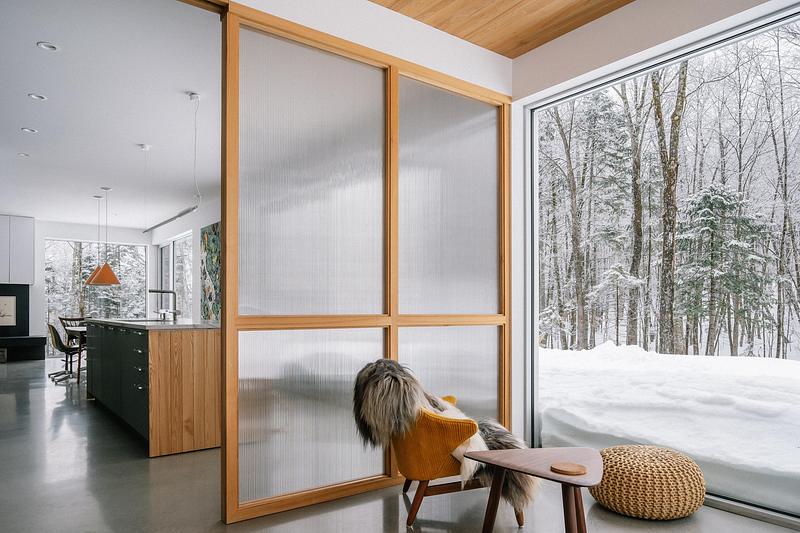
High-resolution image : 16.67 x 11.11 @ 300dpi ~ 12 MB
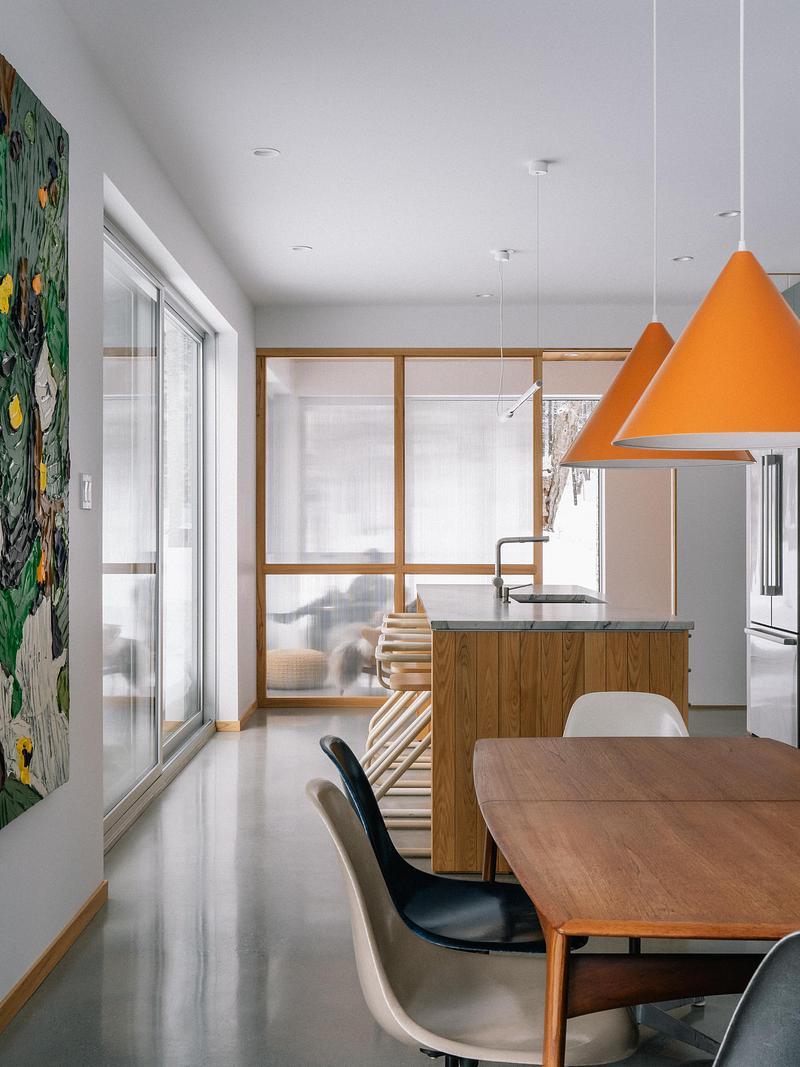
High-resolution image : 12.5 x 16.67 @ 300dpi ~ 10 MB
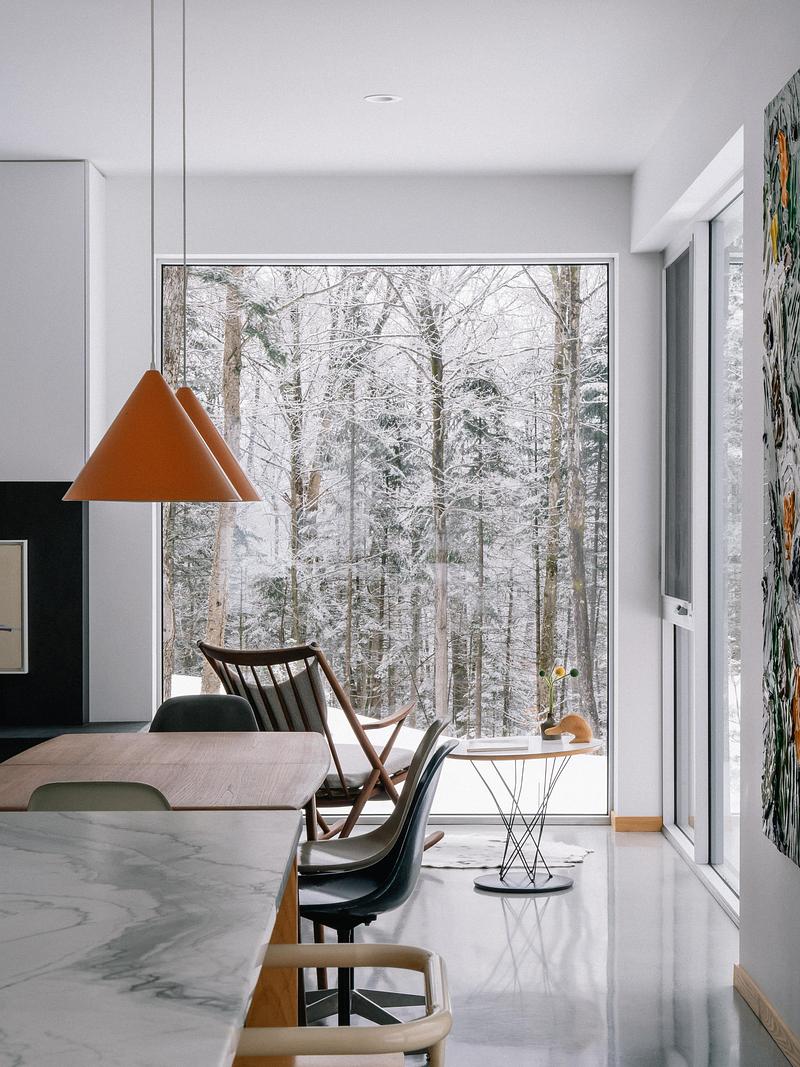
High-resolution image : 12.5 x 16.67 @ 300dpi ~ 11 MB
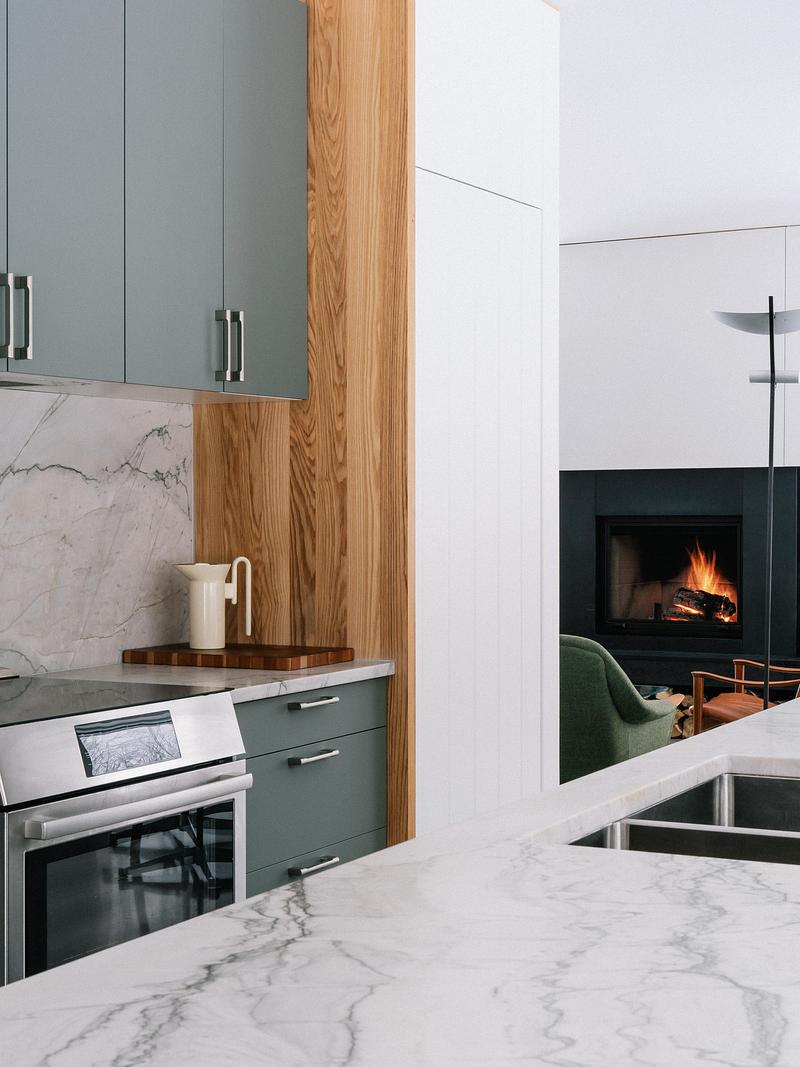
High-resolution image : 12.5 x 16.67 @ 300dpi ~ 9.6 MB
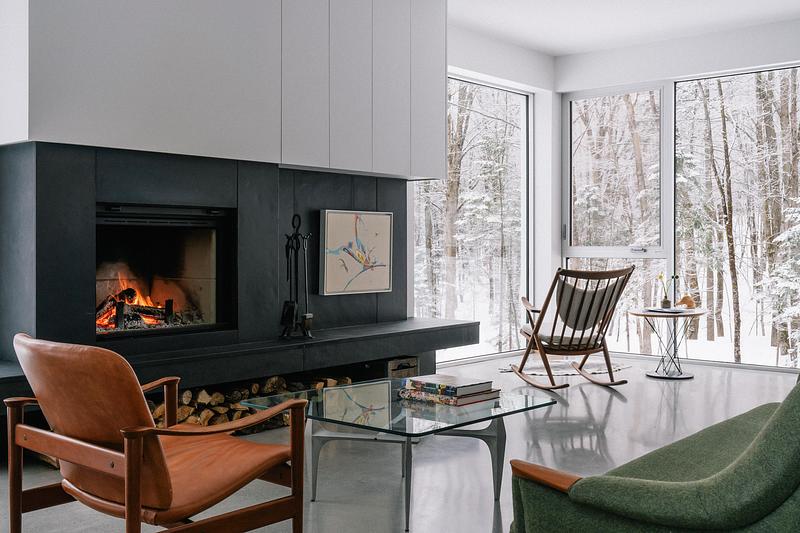
High-resolution image : 16.67 x 11.11 @ 300dpi ~ 9.8 MB
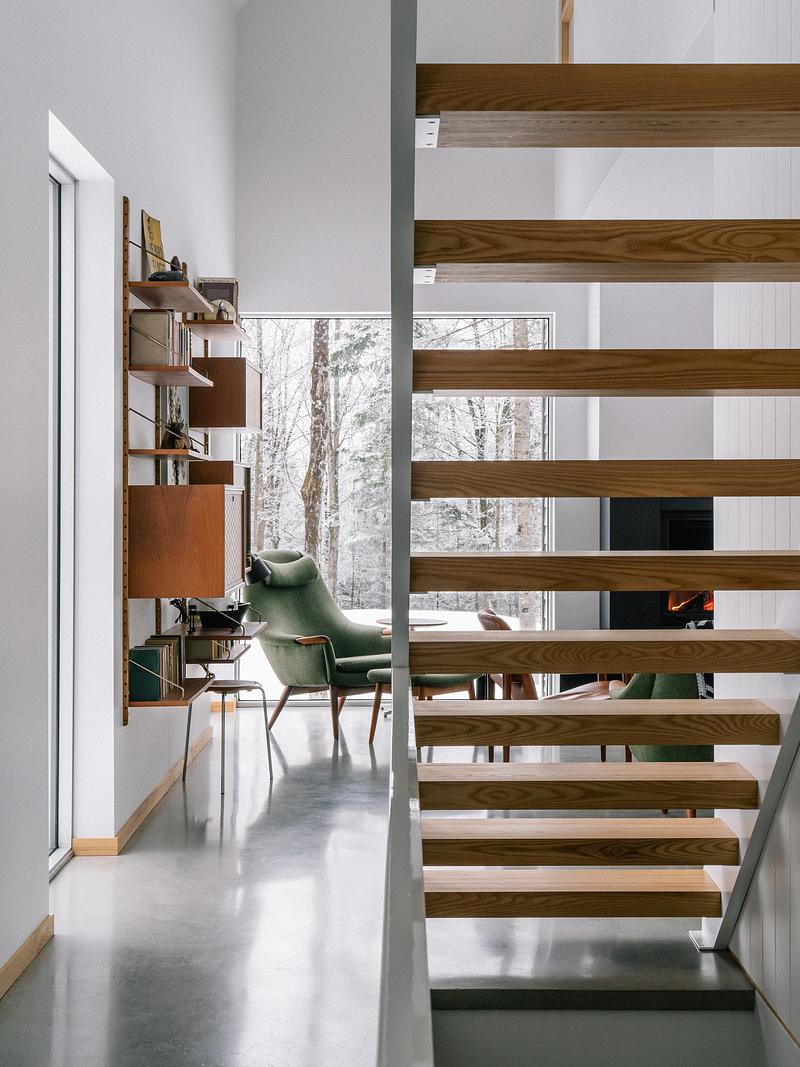
High-resolution image : 12.5 x 16.67 @ 300dpi ~ 11 MB
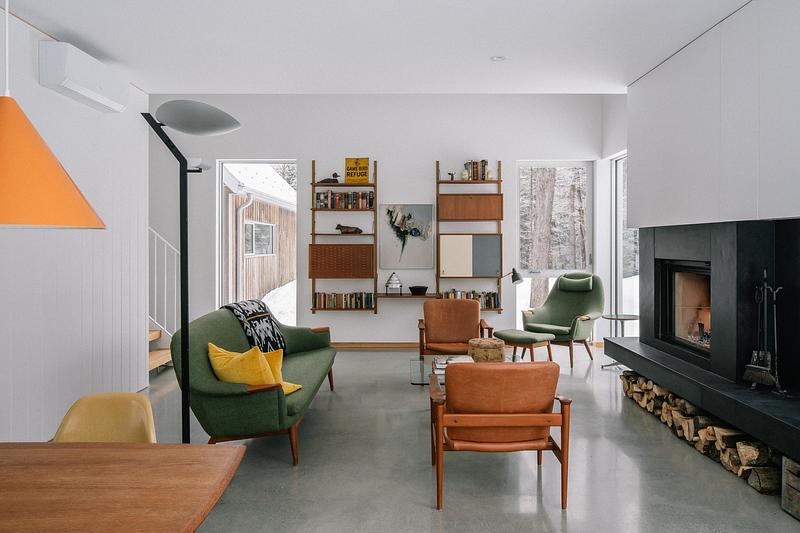
High-resolution image : 16.67 x 11.11 @ 300dpi ~ 9.5 MB
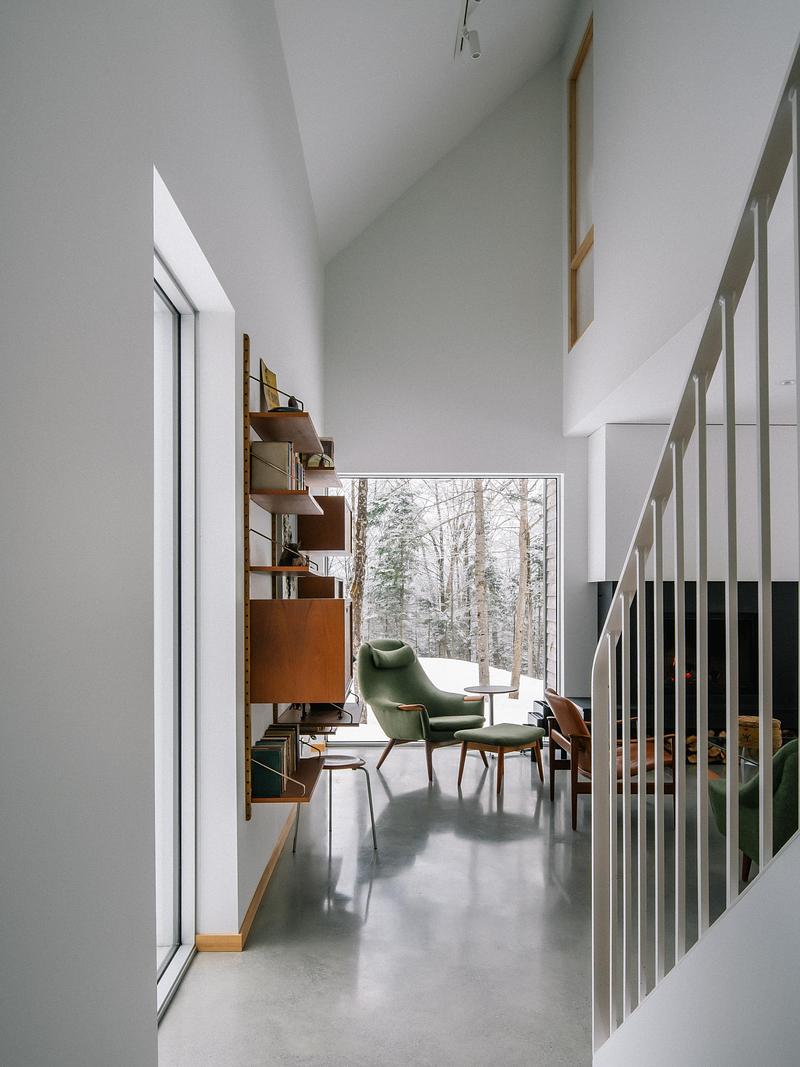
High-resolution image : 12.5 x 16.67 @ 300dpi ~ 9.2 MB
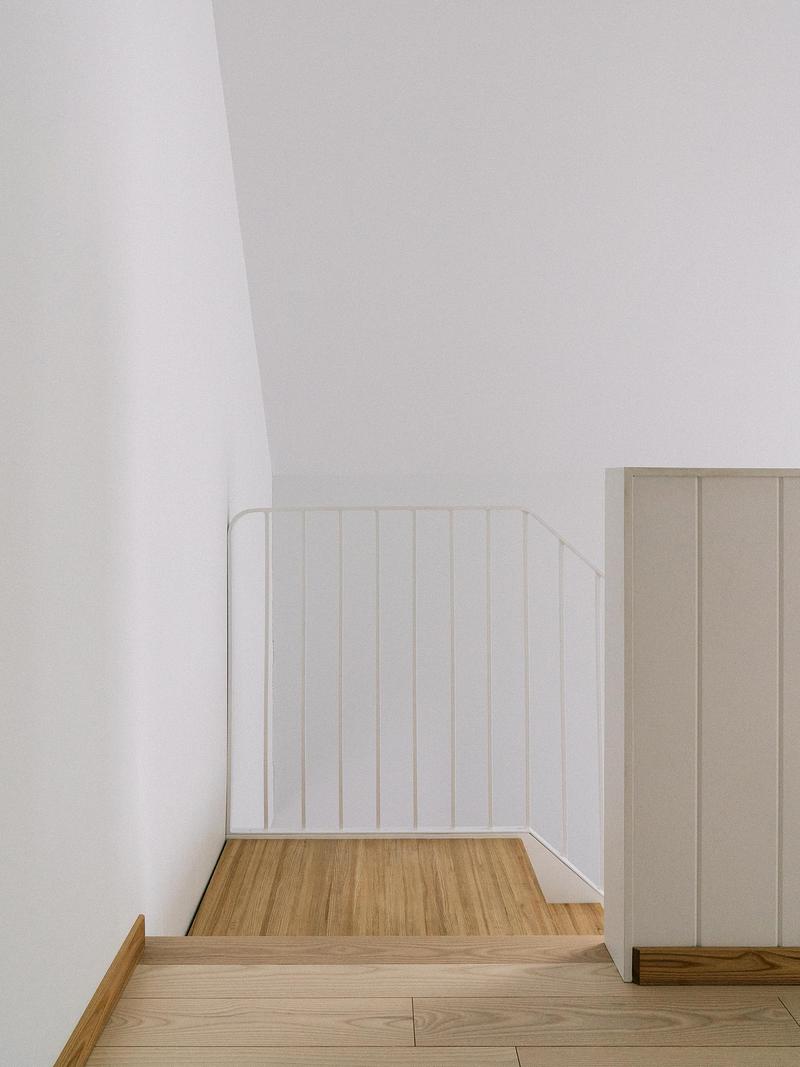
High-resolution image : 12.5 x 16.67 @ 300dpi ~ 12 MB
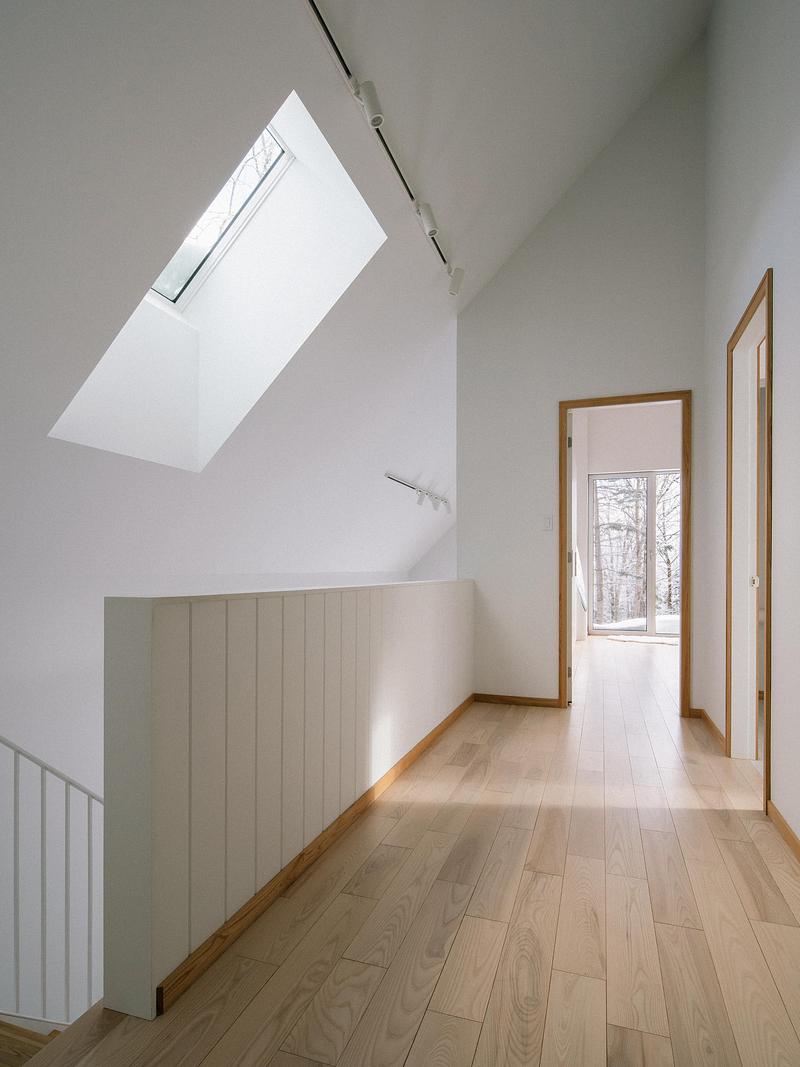
High-resolution image : 12.5 x 16.67 @ 300dpi ~ 10 MB
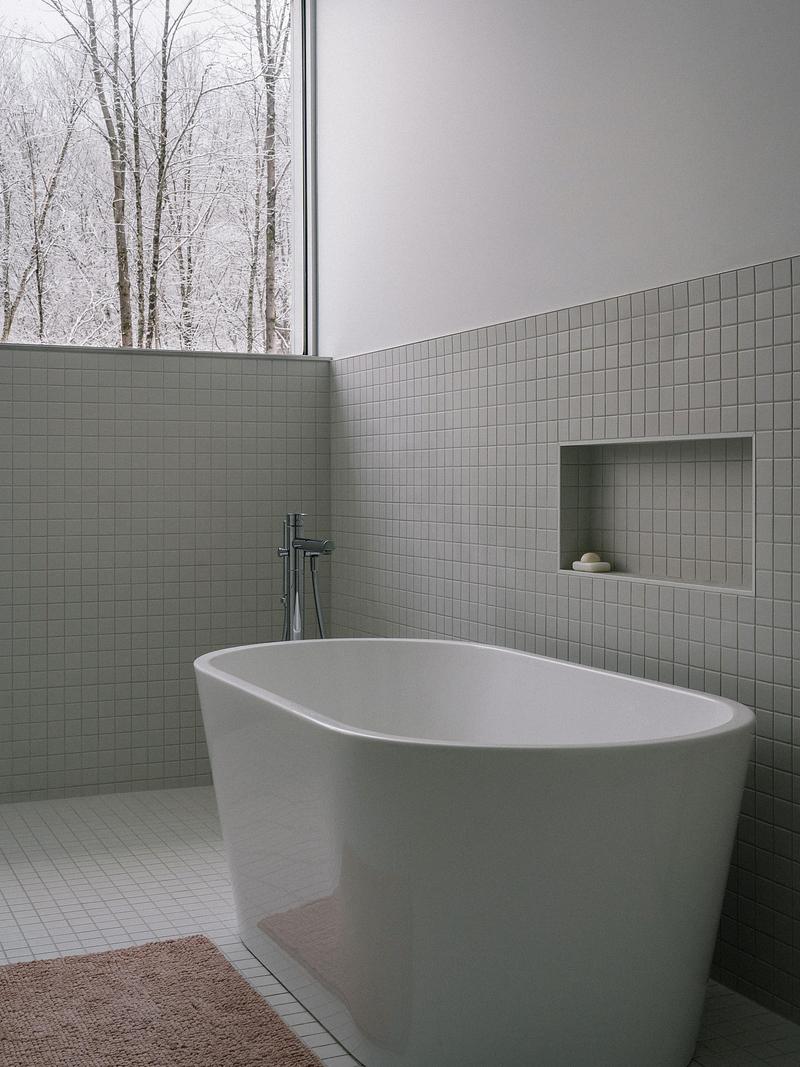
High-resolution image : 12.5 x 16.67 @ 300dpi ~ 11 MB
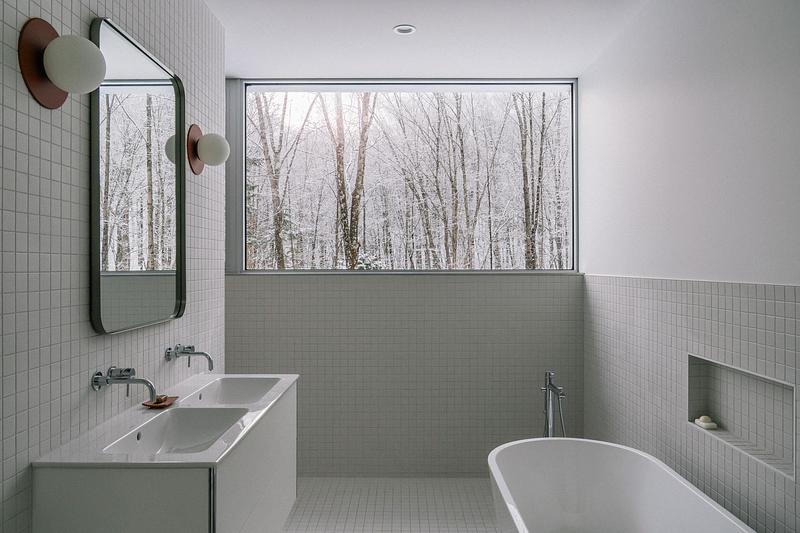
High-resolution image : 16.67 x 11.11 @ 300dpi ~ 11 MB
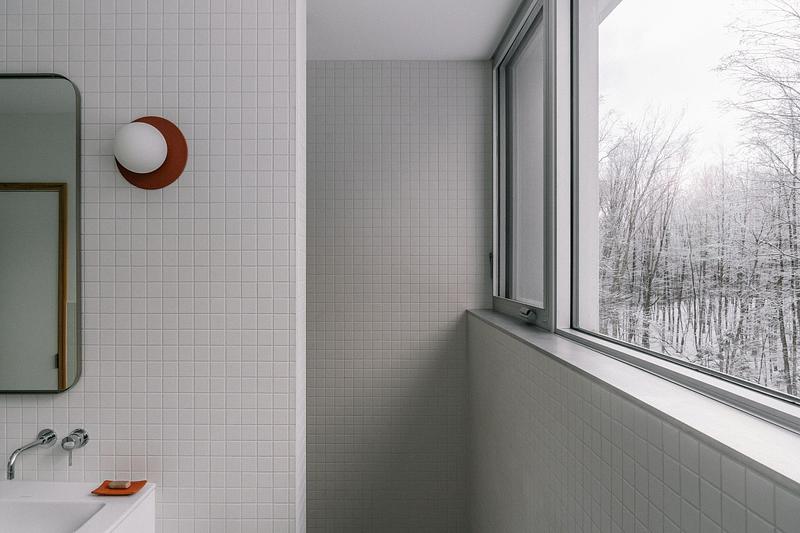
High-resolution image : 16.67 x 11.11 @ 300dpi ~ 10 MB











