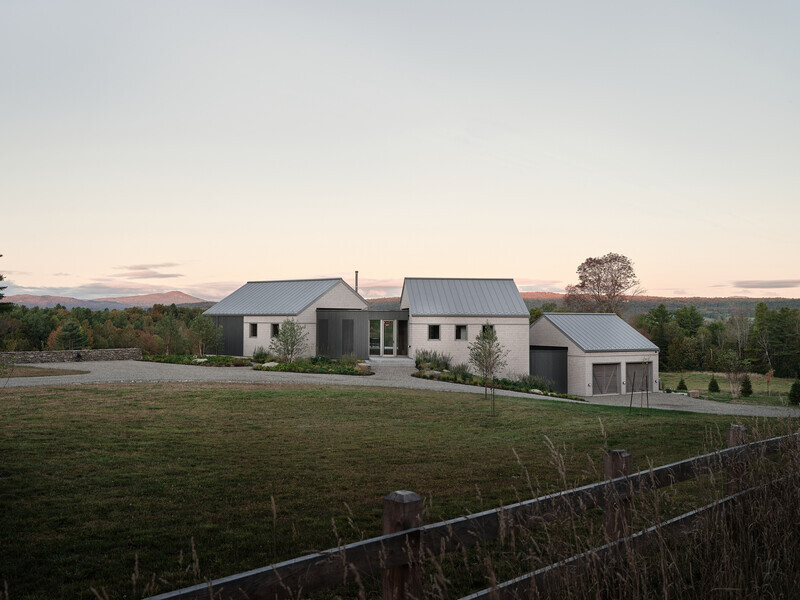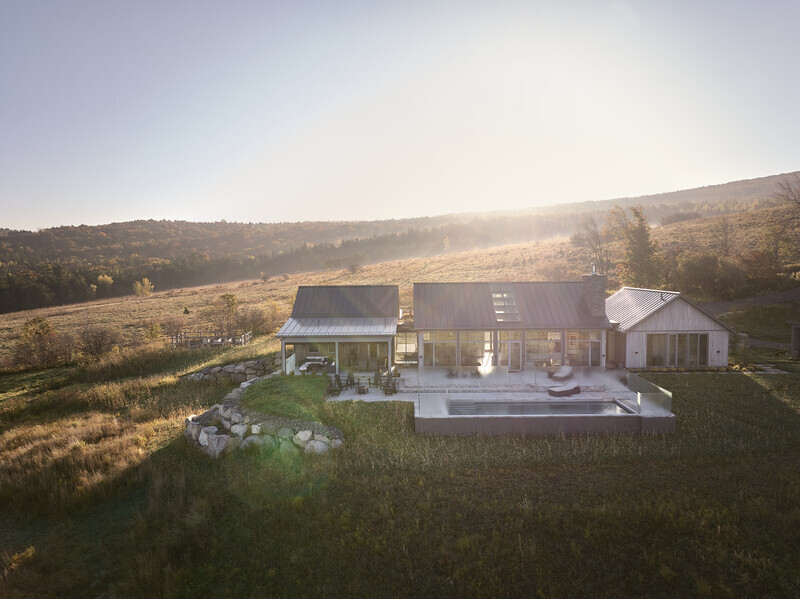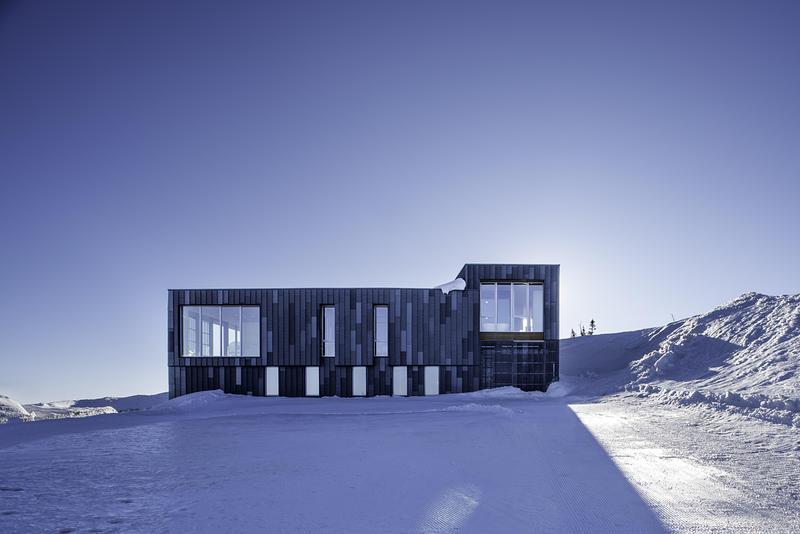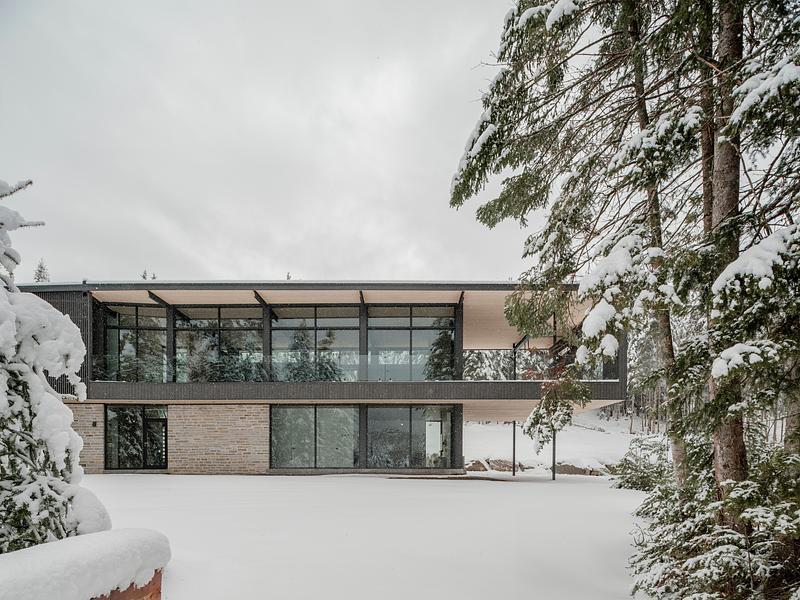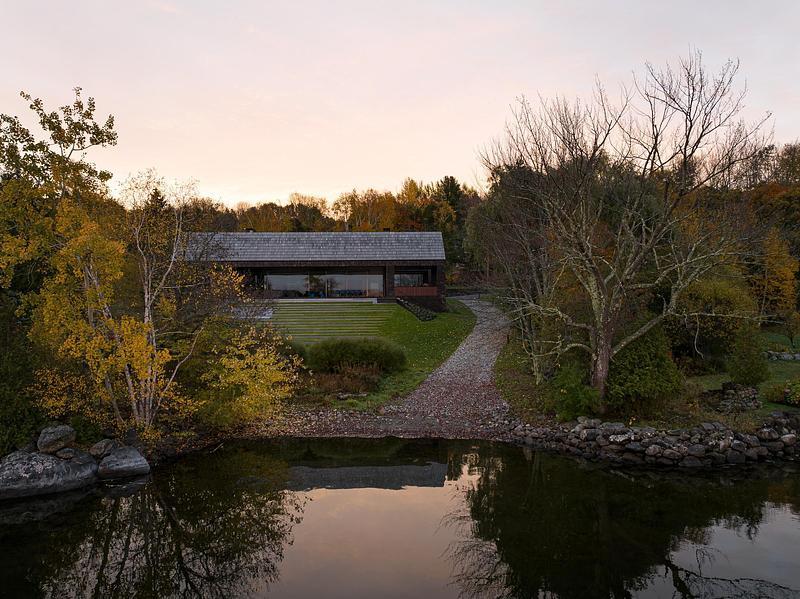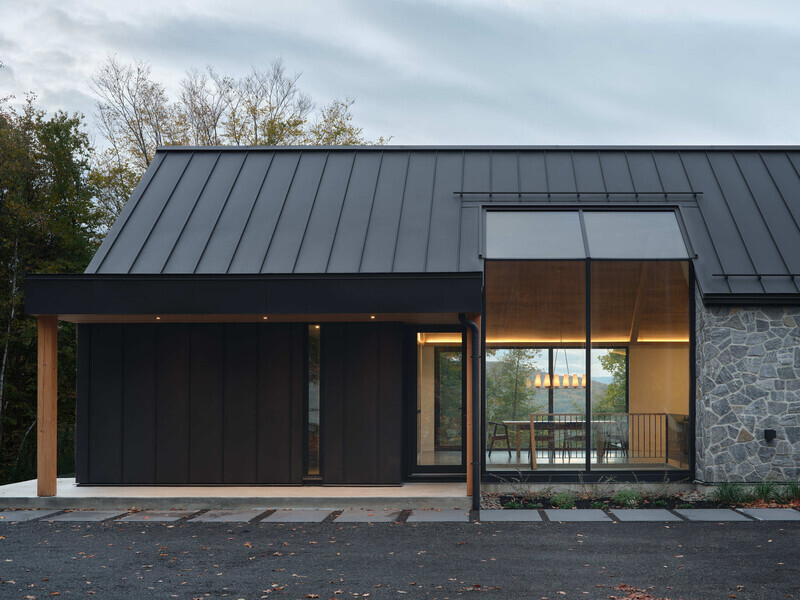
Press Kit | no. 5621-01
Mountainside Residence in Bromont
Muuk Architecture
Vue Sutton
Designed by MUUK Architecture, this private residence is located on a sloping lot in the mountainous region of Bromont. The project adopts a restrained modernist approach, combining durability, warmth, and a strong connection to the site.
Built on a garden level, the house follows the natural slope of the terrain. This siting strategy allows for a discreet integration into the landscape, while maximizing views of the surrounding forest. The simple gable-roofed volume is punctuated by vertical glazed openings—on both façade and roof—inviting daylight deep into the living spaces.
Exterior materials were chosen for their longevity and ability to age gracefully. The textured natural stone cladding evokes vernacular building traditions, while the matte black steel walls and roof assert a contemporary line. Wood is used sparingly, inside and out, to soften the ensemble and create a warm continuity with the natural surroundings.
Inside, the spaces are gathered under a large cathedral roof, creating generous, open volumes. The living room, dining room, and kitchen occupy a single linear space with expansive glazing. A stone fireplace—both indoor and outdoor—acts as an anchoring element and extends the living space onto a covered terrace.
The exposed concrete slab on the lower level serves as both thermal mass and radiant heating surface. Architectural detailing is restrained and precise, highlighting the raw materiality of the building.
The interior design, by Montreal-based studio Les Stéphanies, echoes the architectural intentions with a minimal, yet warm palette. Built-in furniture, discreet lighting, and natural tones contribute to a calm, grounded atmosphere.
Technical sheet
Project type: New residential construction
Client: Private
Location: Bromont, Québec, Canada
Floor area: 3,100 sq ft
Levels: 2 (garden level + main level)
Design: 2021
Construction: 2022–2023
Completion: Summer 2023
Architects: MUUK Architecture
Project leads: Marie Isabelle Gauthier, Sylvain Bélanger
Contractor: Construction Boivin
Interior design: Les Stéphanies (lesstephanies.com)
Photography: Phill Bernard
About Muuk Architecture
Muuk – Strength and Grandeur
An innovative and bold architecture firm specializing in the creation of living spaces and inspired places. To dare—To design and propose architecture that is modernist, luminous, and meaningful. To simplify and elevate the way we inhabit space. To embrace innovative technologies with environmental consciousness at the core. To engage with nature—integrating it into every project. To protect it, to rest lightly on the land. To work as a team—combining strengths and talents, supporting one another. To open up to something greater, to reach outward toward the world.
The firm was founded in 2017 by Sylvain Bélanger, Marie Isabelle Gauthier, and Alexandre Gauthier.
For more information
Media contact
- Muuk architecture
- Sylvain Bélanger associate
- info@muuk.ca
- 450-726-6262
Attachments
Terms and conditions
For immediate release
All photos must be published with proper credit. Please reference v2com as the source whenever possible. We always appreciate receiving PDF copies of your articles.
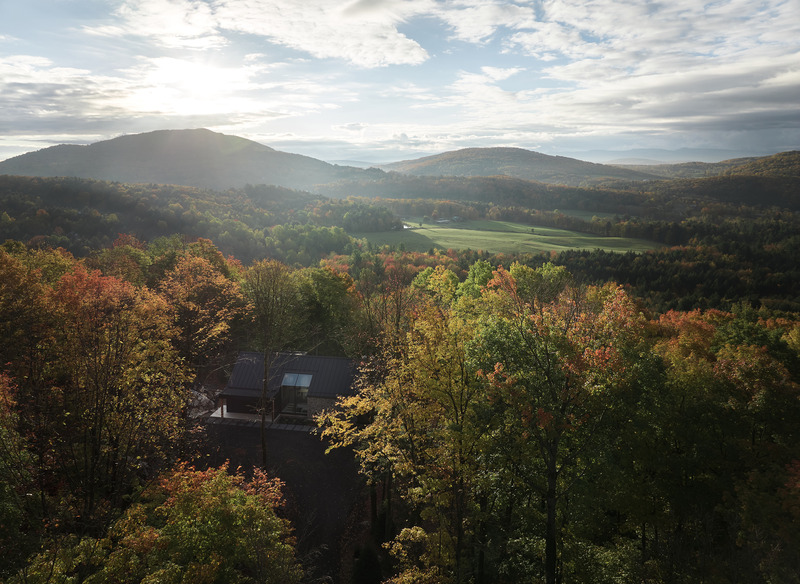
High-resolution image : 13.33 x 9.74 @ 300dpi ~ 8.3 MB
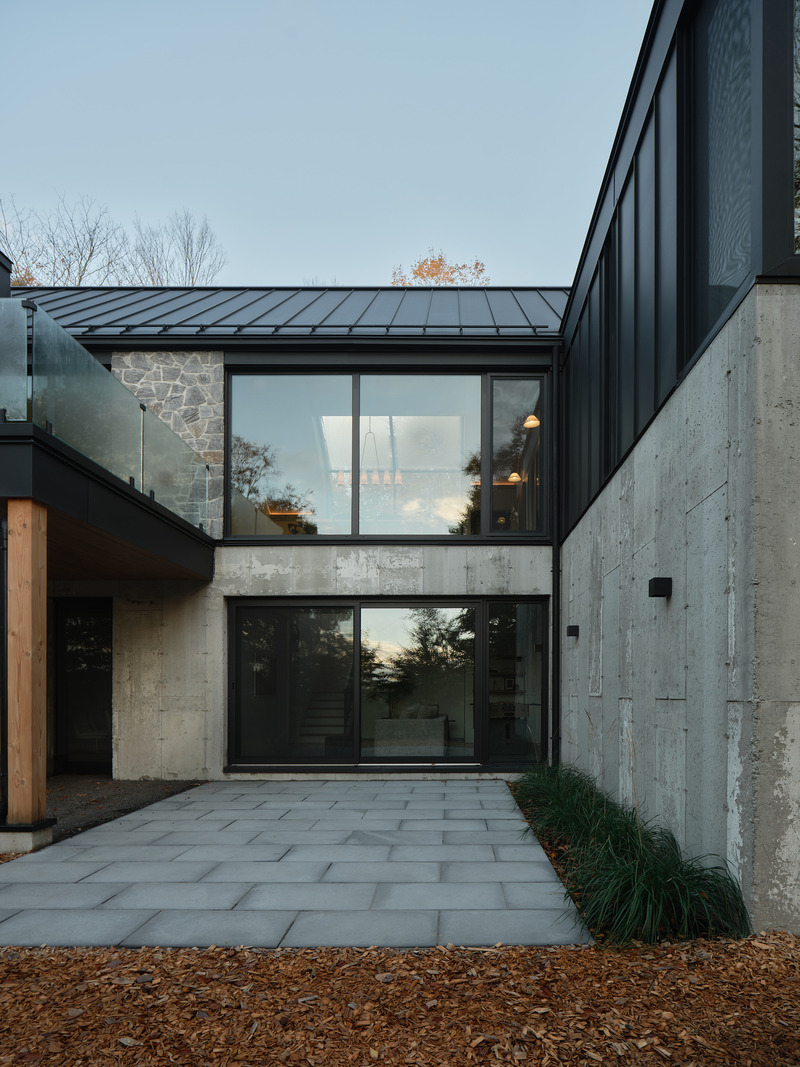
High-resolution image : 10.0 x 13.33 @ 300dpi ~ 6.6 MB
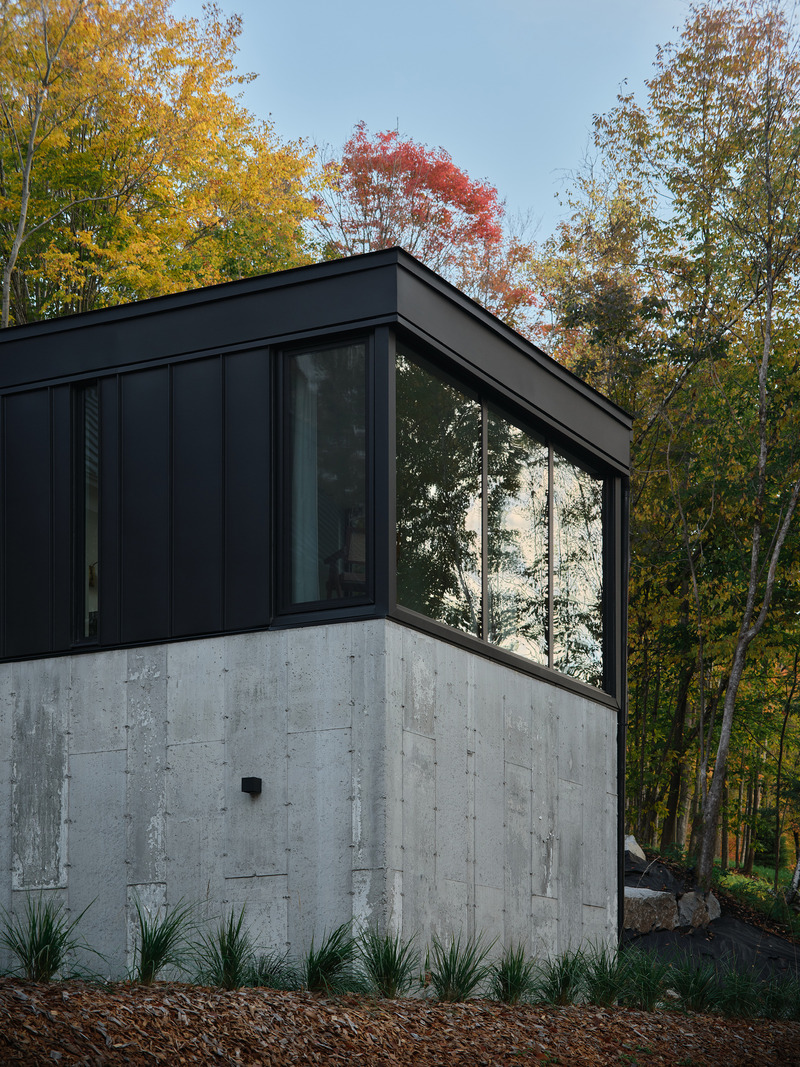
High-resolution image : 10.0 x 13.33 @ 300dpi ~ 9.8 MB
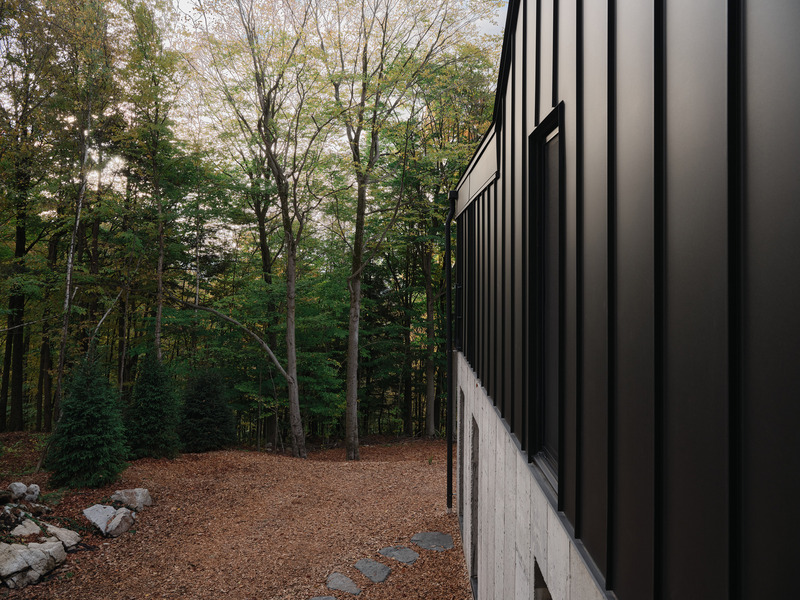
High-resolution image : 13.33 x 10.0 @ 300dpi ~ 11 MB
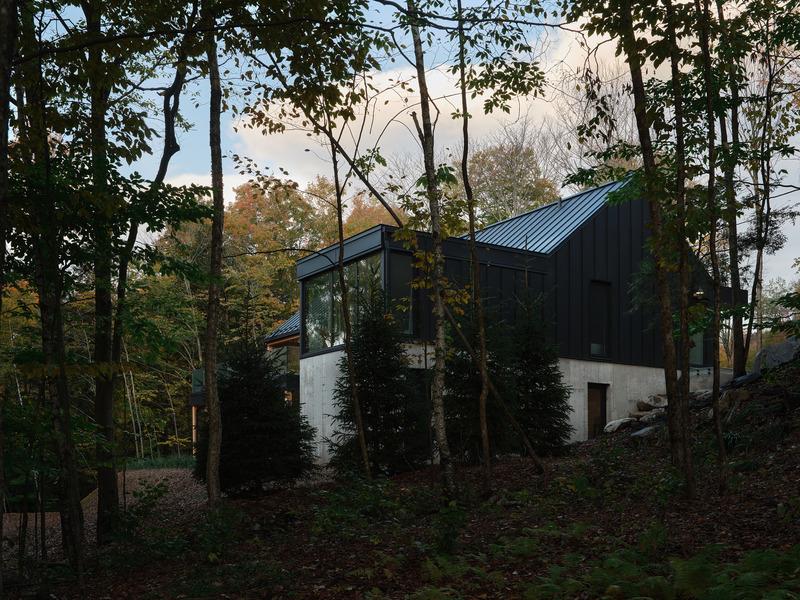
High-resolution image : 13.33 x 9.99 @ 300dpi ~ 12 MB
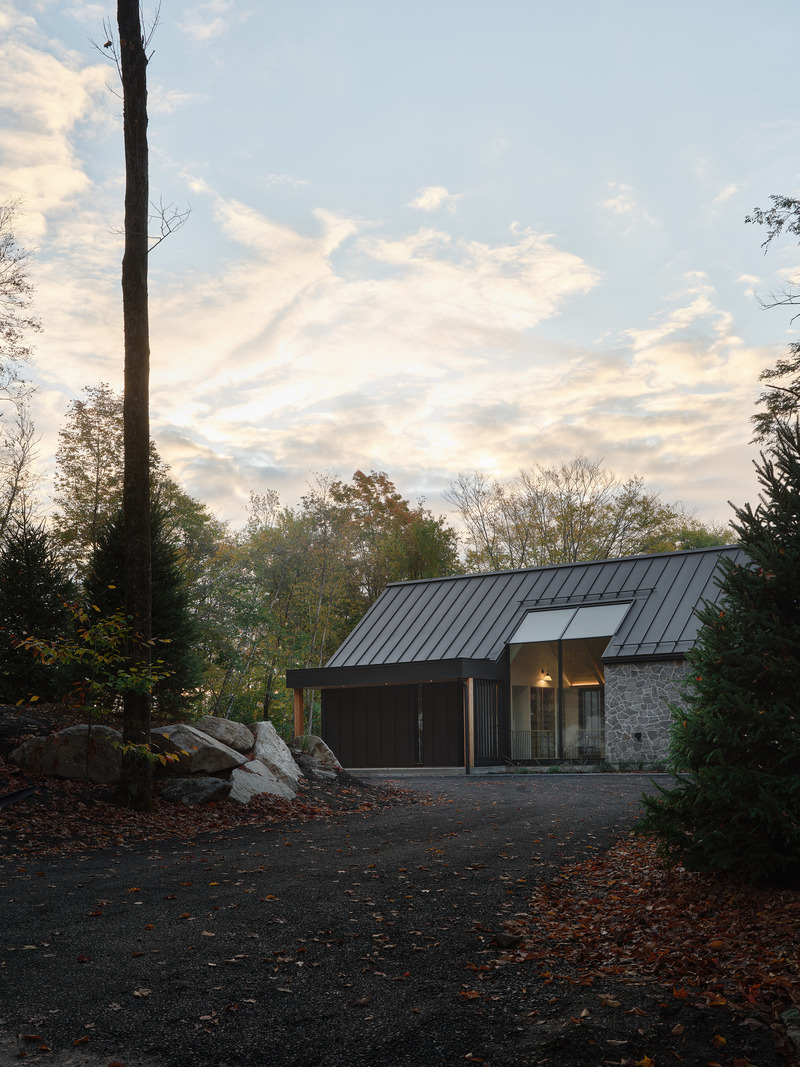
High-resolution image : 10.0 x 13.33 @ 300dpi ~ 8.3 MB
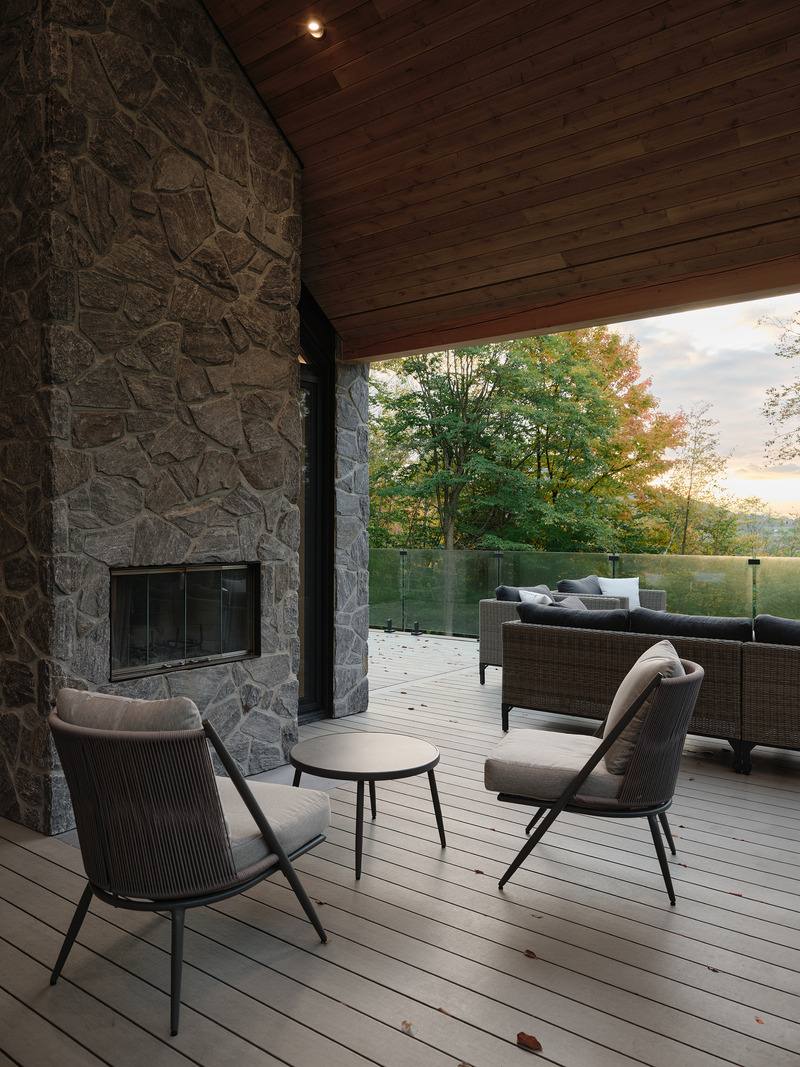
High-resolution image : 10.0 x 13.33 @ 300dpi ~ 8.3 MB
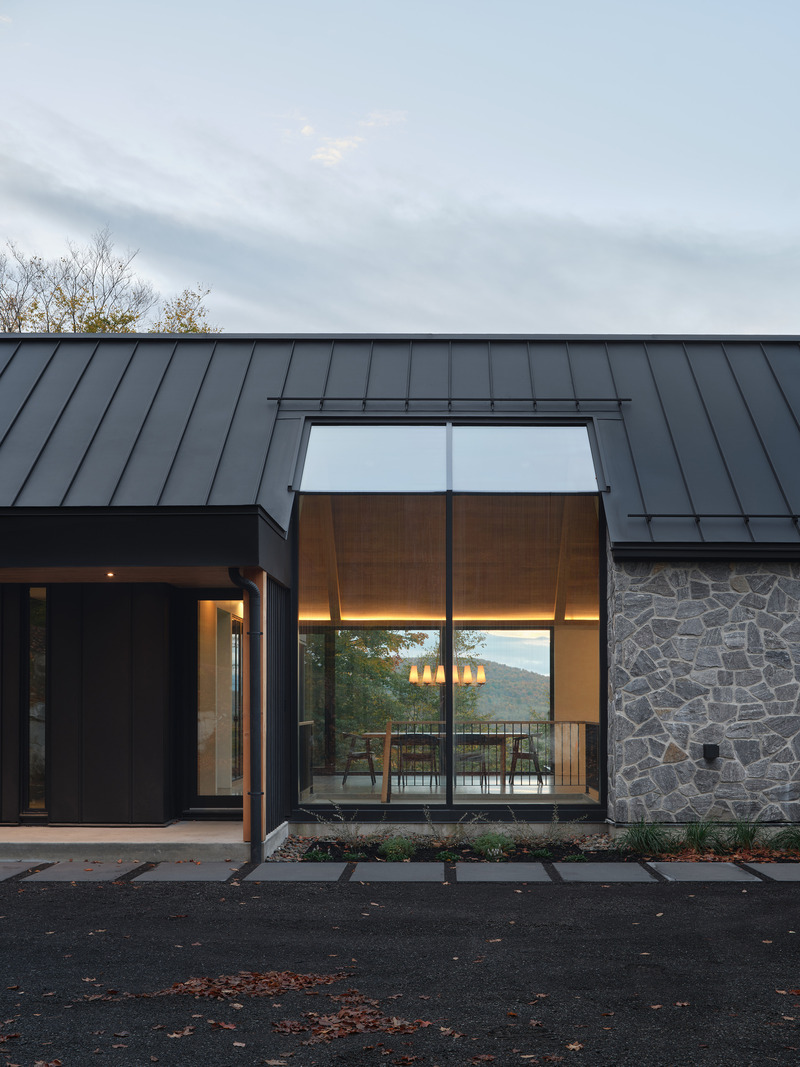
High-resolution image : 10.0 x 13.33 @ 300dpi ~ 6 MB
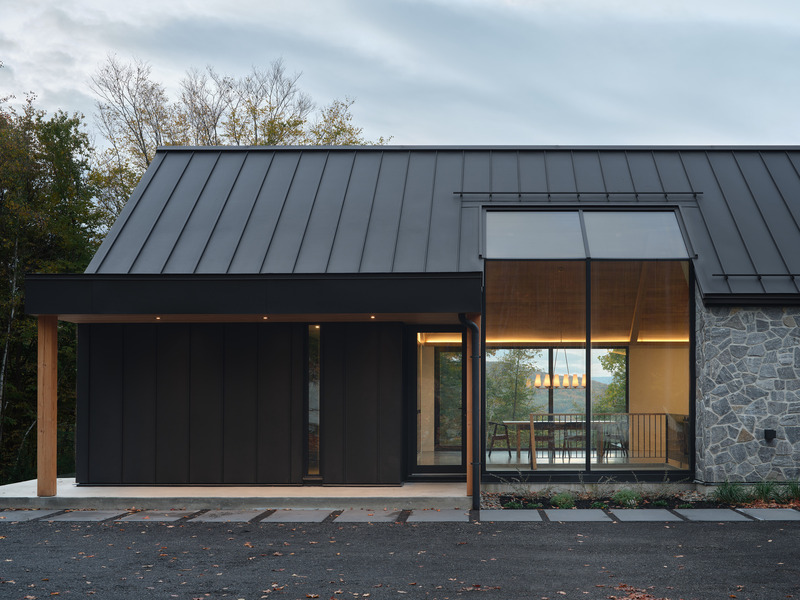
High-resolution image : 13.33 x 10.0 @ 300dpi ~ 7 MB
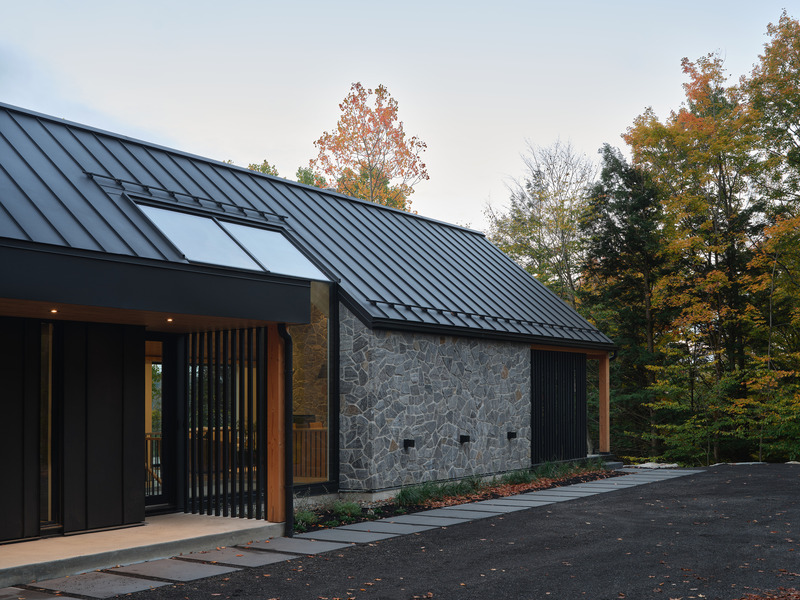
High-resolution image : 13.33 x 10.0 @ 300dpi ~ 8.7 MB
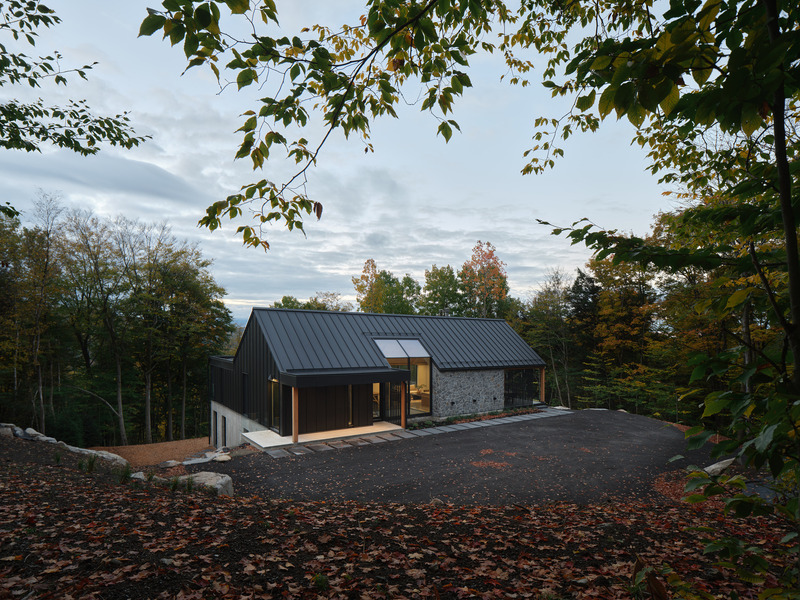
High-resolution image : 13.33 x 10.0 @ 300dpi ~ 9.9 MB
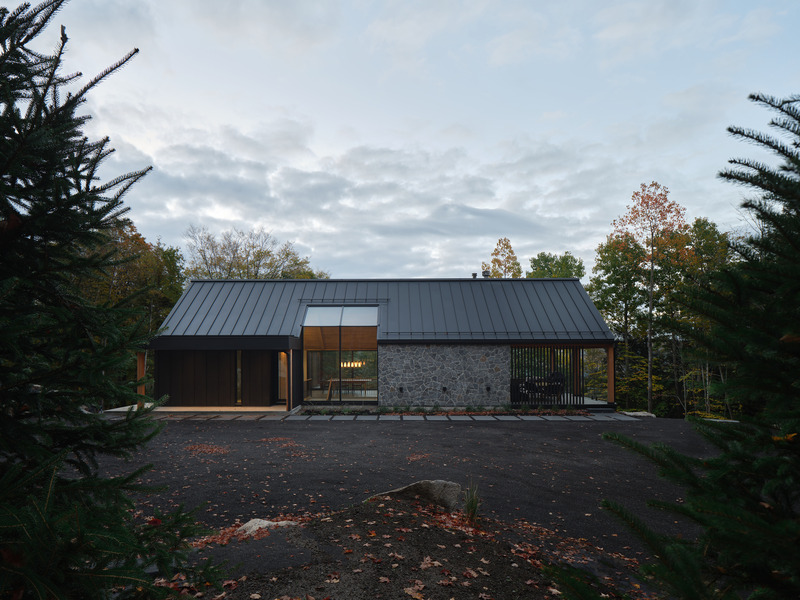
High-resolution image : 13.33 x 10.0 @ 300dpi ~ 7.8 MB
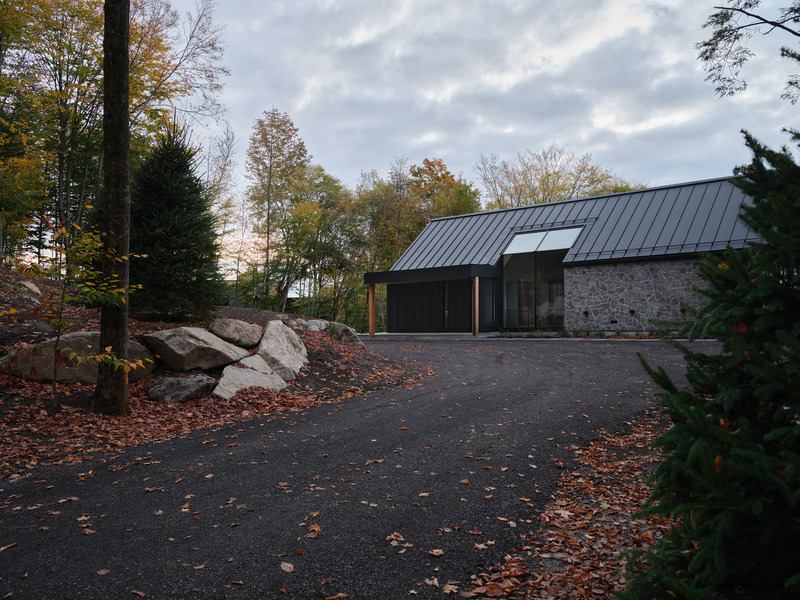
High-resolution image : 13.33 x 10.0 @ 300dpi ~ 9.3 MB
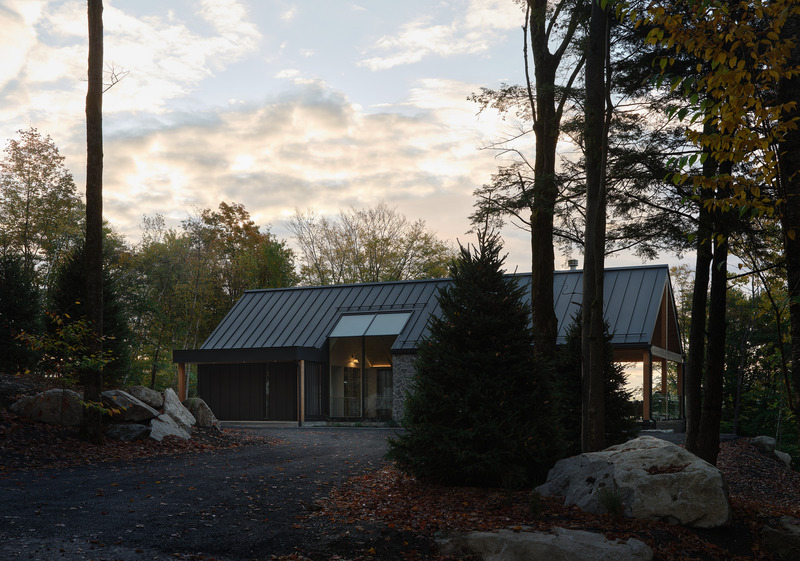
High-resolution image : 13.33 x 9.35 @ 300dpi ~ 9.1 MB
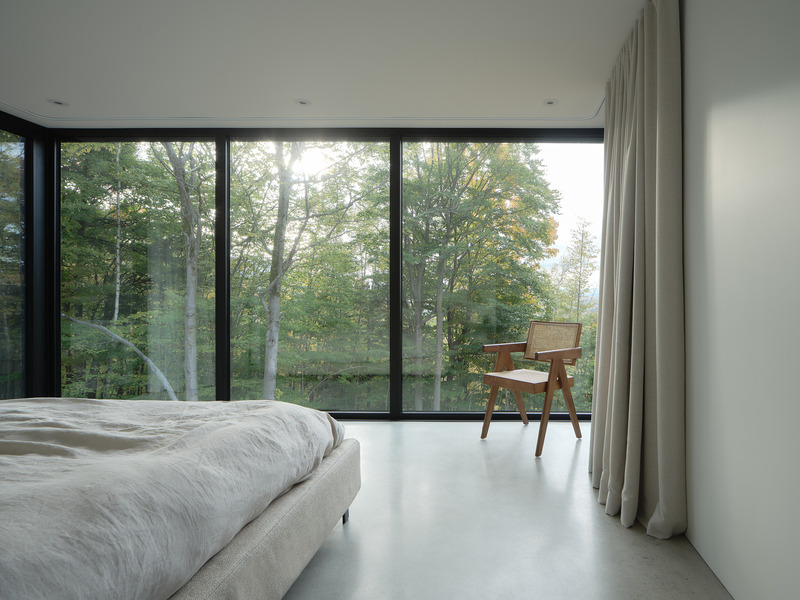
High-resolution image : 13.33 x 10.0 @ 300dpi ~ 7.6 MB
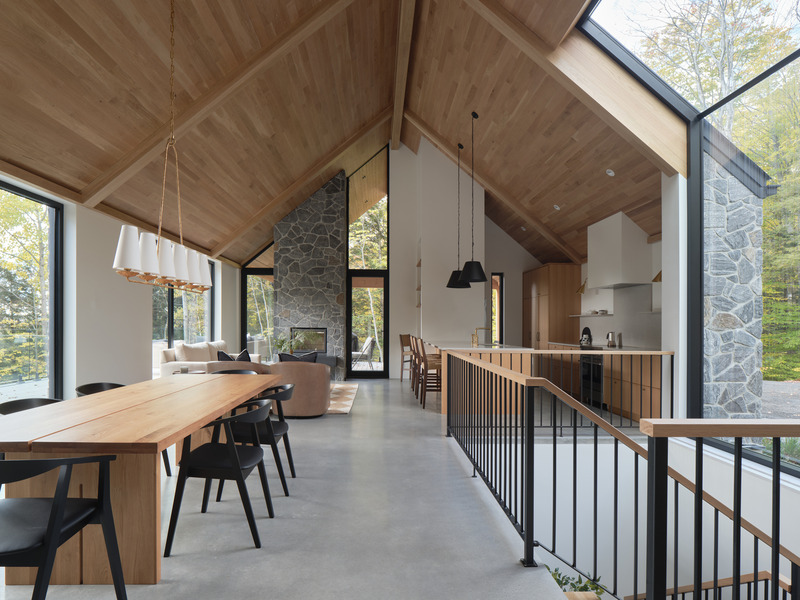
High-resolution image : 13.33 x 10.0 @ 300dpi ~ 6.6 MB
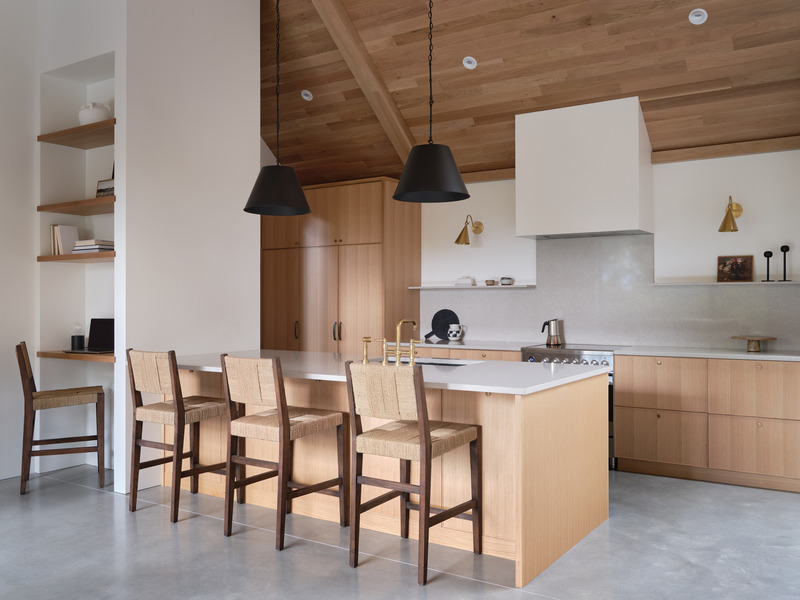
High-resolution image : 13.33 x 10.0 @ 300dpi ~ 5.1 MB

