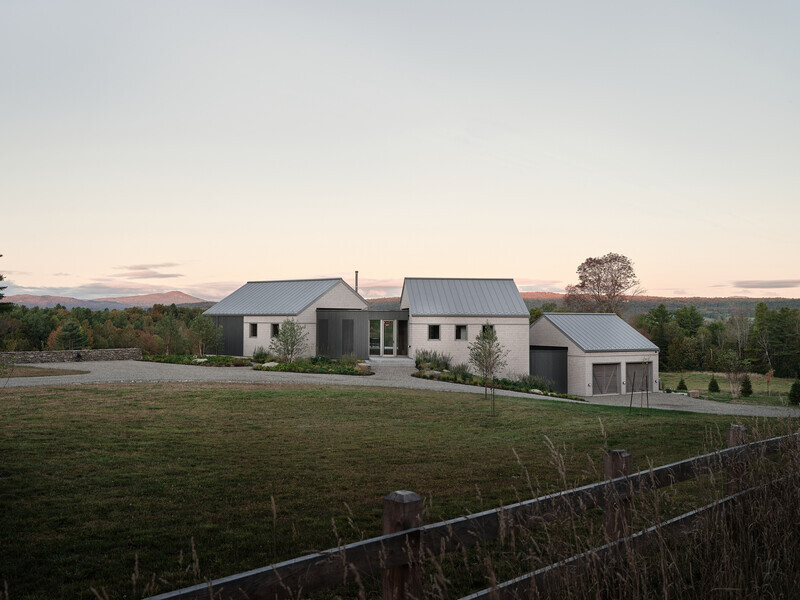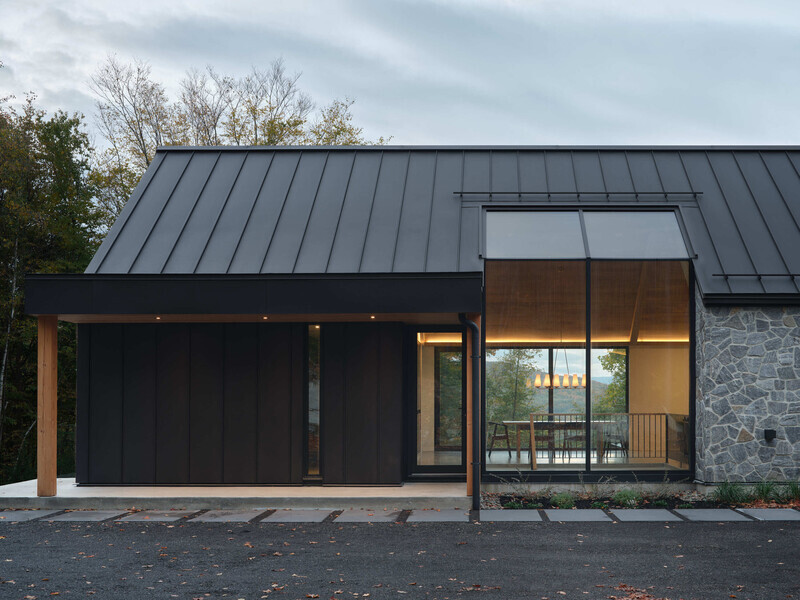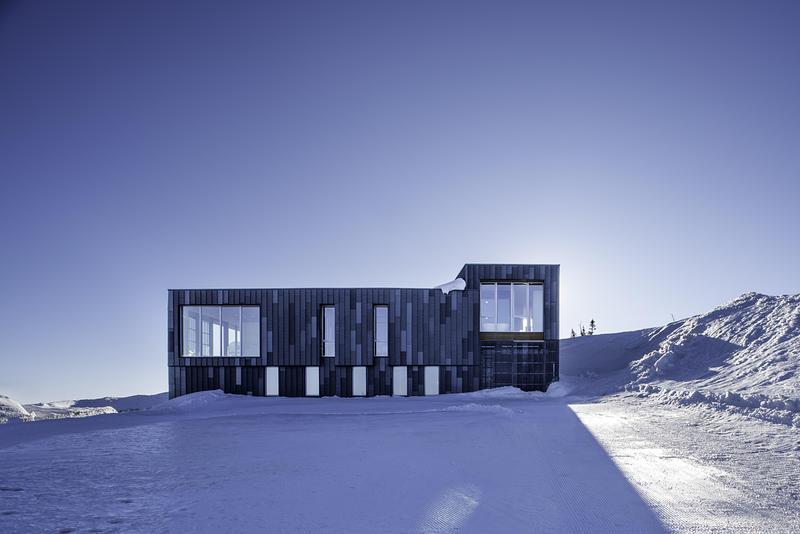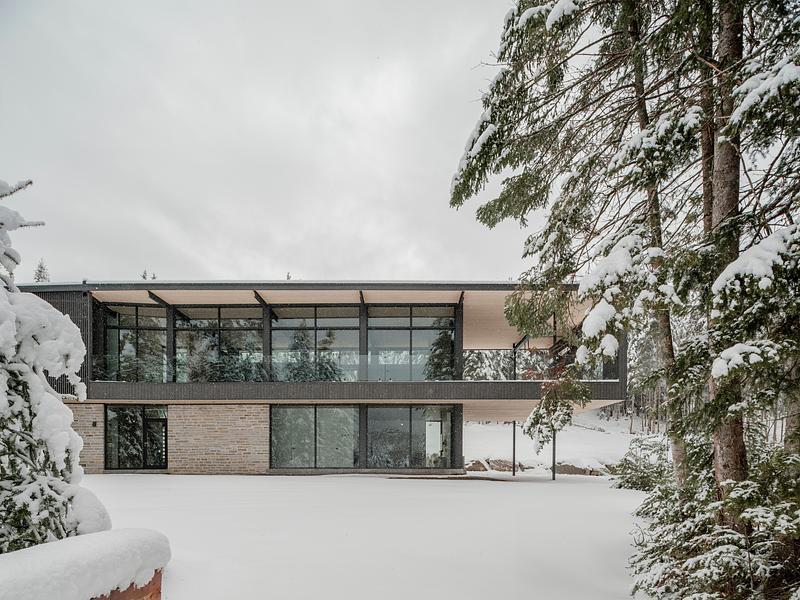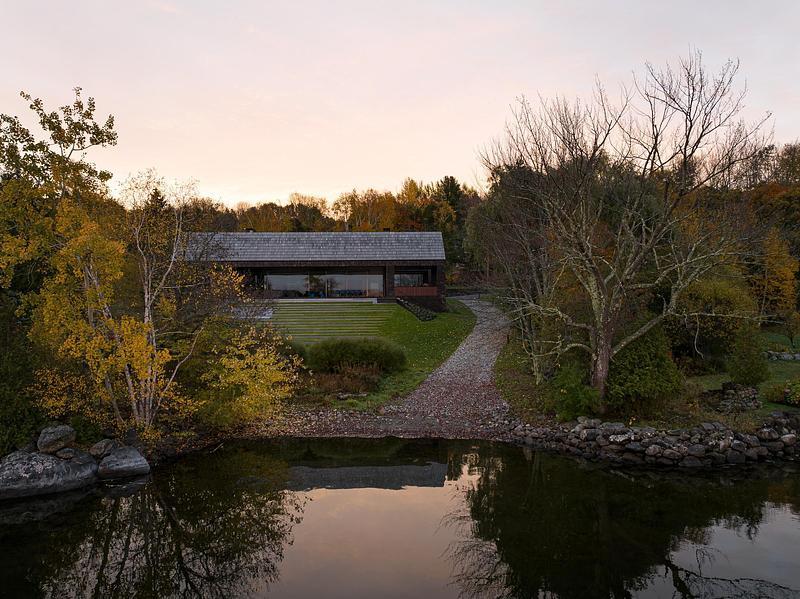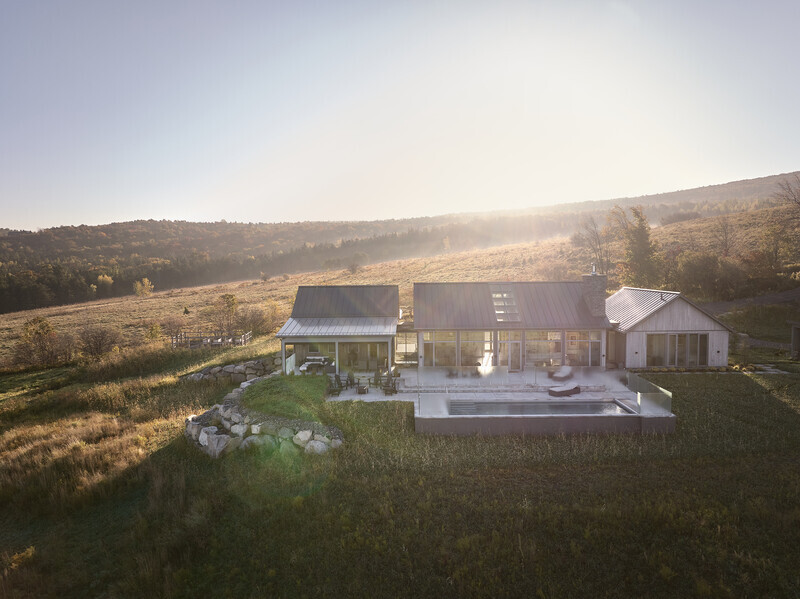
Press Kit | no. 5621-02
Le Pâturage
Muuk Architecture
Designed by MUUK Architecture, this private residence unfolds at the edge of a vast agricultural field in Bolton-Ouest. The project adopts a contemporary approach inspired by rural forms, engaging in direct dialogue with the surrounding landscape.
Three distinct volumes, each topped with a gabled roof, form the architectural composition. Their slightly offset layout and fragmented massing recall the typology of traditional farm buildings, while embracing a clearly modern language. Delicate glass walkways link the volumes, creating luminous interstitial spaces that structure circulation and frame views of the site.
The project’s material palette juxtaposes natural, raw textures: matte black steel, weathered cedar, and local stone ground the architecture in its environment and allow for graceful aging over time. This combination of durable materials evokes both rustic character and contemporary precision.
The residence is organized over two levels. The garden level accommodates the secondary bedrooms, utility spaces, and garage. The main floor brings together the living areas, the primary suite, and wellness spaces. A linear skylight cuts through the central roof ridge, allowing natural light to reach the core of the home and enhancing the experience of daily movement.
With a total surface area of 5,110 sq. ft., the residence carefully cultivates the relationship between interior and exterior. Generous glazing, framed views, and the transparency of circulation spaces offer a continuous visual connection with the landscape. At the front of the house, a long pool aligns with the building axis, reflecting the changing sky and extending the horizon.
Project: New residential construction
Project name: Le Pâturage
Client: Private
Location: Bolton-Ouest, Quebec, Canada
Area: 5,110 sq. ft.
Number of levels: 2 (garden level + main floor)
Design: 2022
Construction: 2023–2023
Completion: Summer 2024
Architects: MUUK Architecture
Project leads: Marie Isabelle Gauthier, Sylvain Bélanger
Contractor: Construction Désourdy
Photographer: Phill Bernard
To imagine and create architecture that is modern, bright and meaningful. To simplify and improve the way we dwell. Ecological awareness and innovative technologies. Guided by nature, its forms invited inside projects. To shelter, to gently land on the ground.
For more information
Media contact
- Muuk architecture
- Sylvain Bélanger associé création
- sbelanger@muuk.ca
- 514-575-7624
Attachments
Terms and conditions
For immediate release
All photos must be published with proper credit. Please reference v2com as the source whenever possible. We always appreciate receiving PDF copies of your articles.
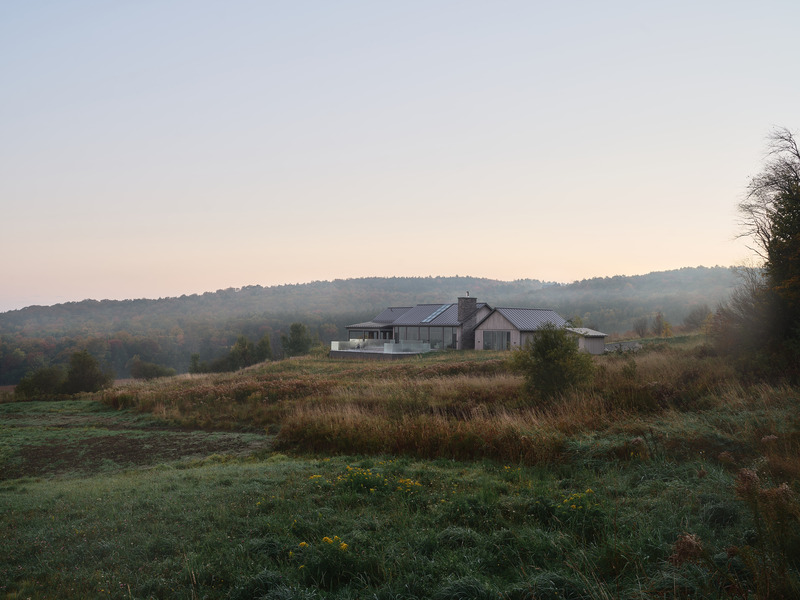
High-resolution image : 13.33 x 10.0 @ 300dpi ~ 6.5 MB
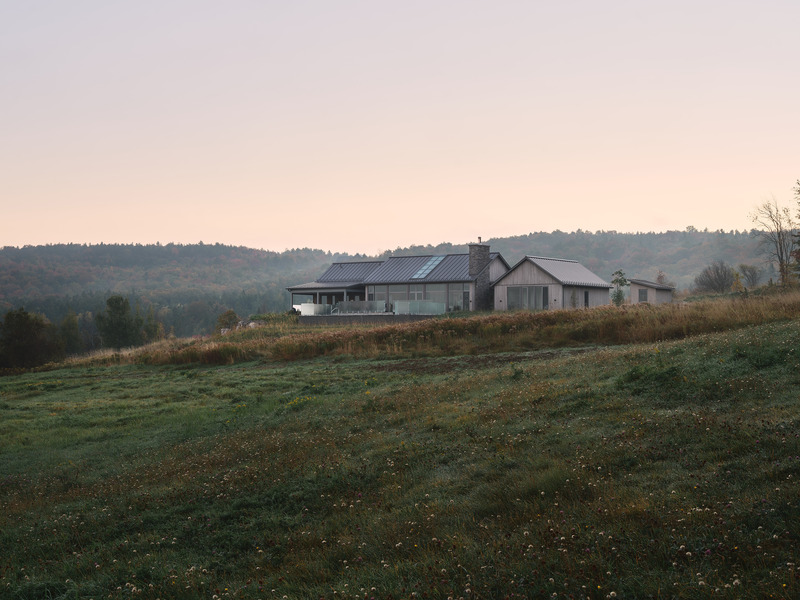
High-resolution image : 13.33 x 10.0 @ 300dpi ~ 7.3 MB
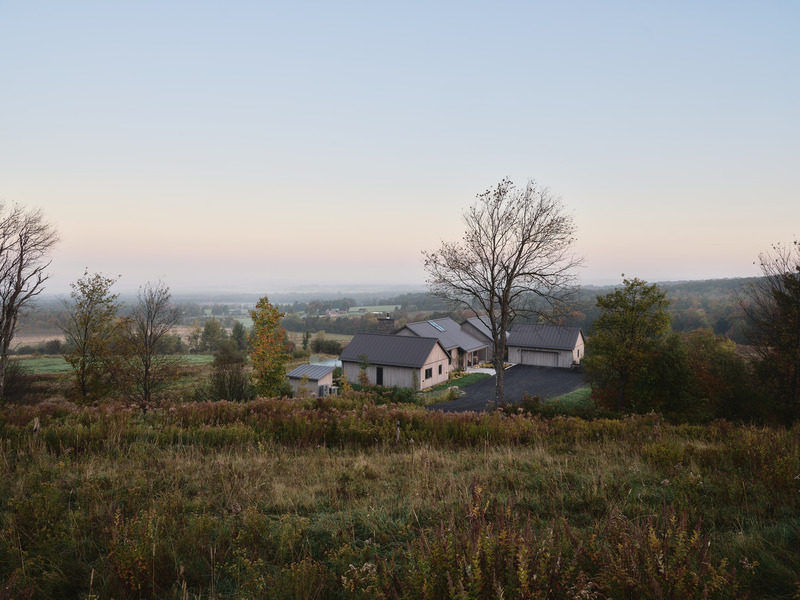
High-resolution image : 13.33 x 10.0 @ 300dpi ~ 8 MB
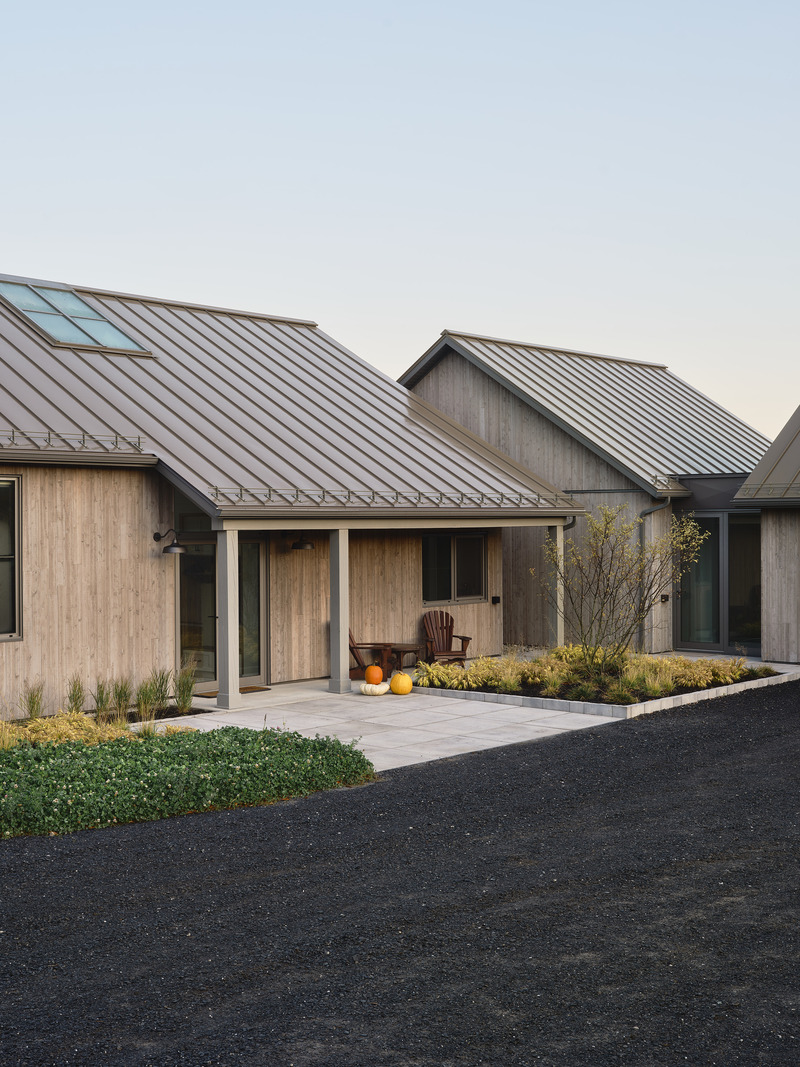
High-resolution image : 10.0 x 13.33 @ 300dpi ~ 7.6 MB
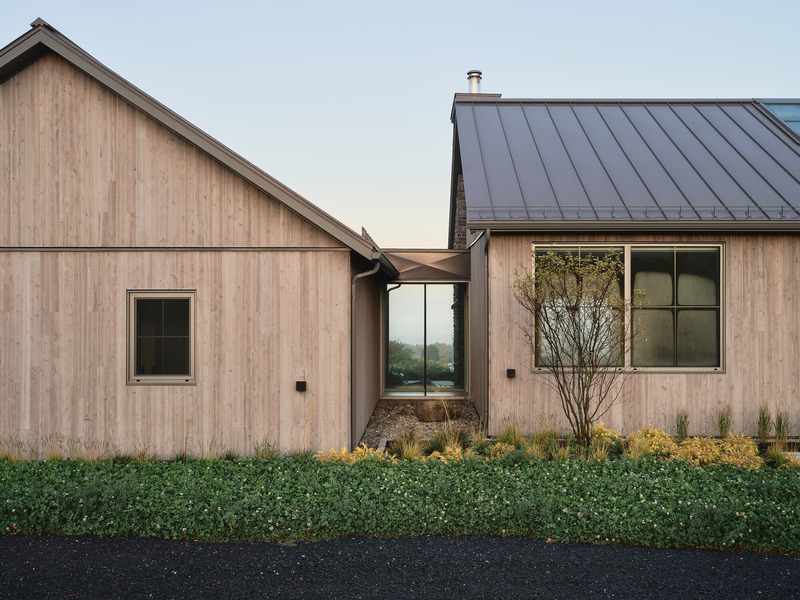
High-resolution image : 13.33 x 10.0 @ 300dpi ~ 8 MB
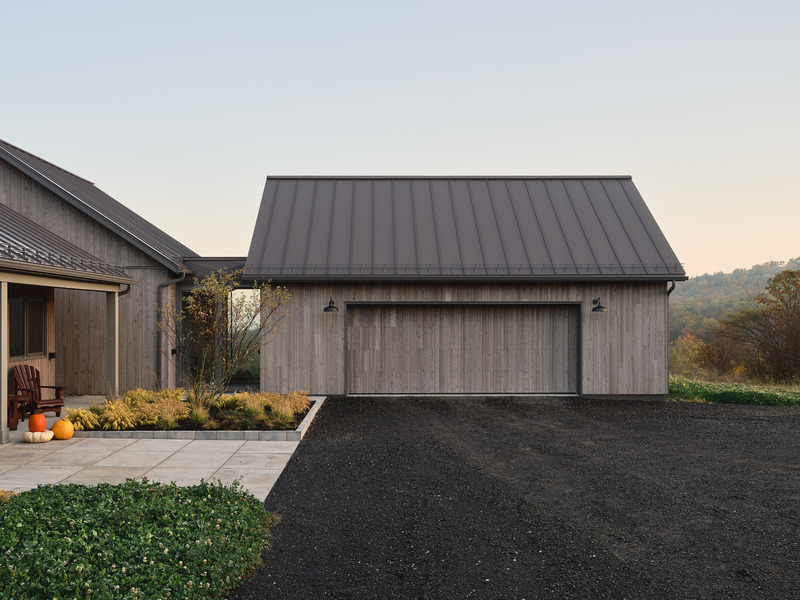
High-resolution image : 13.33 x 10.0 @ 300dpi ~ 7.2 MB
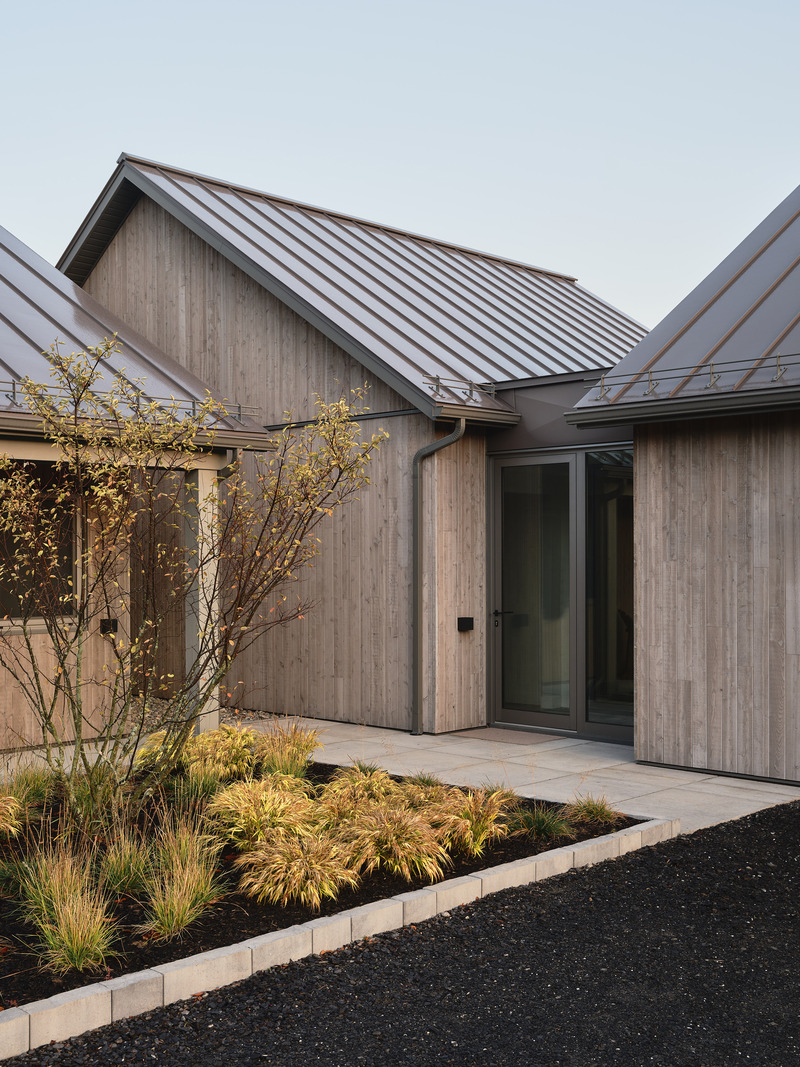
High-resolution image : 10.0 x 13.33 @ 300dpi ~ 8.9 MB
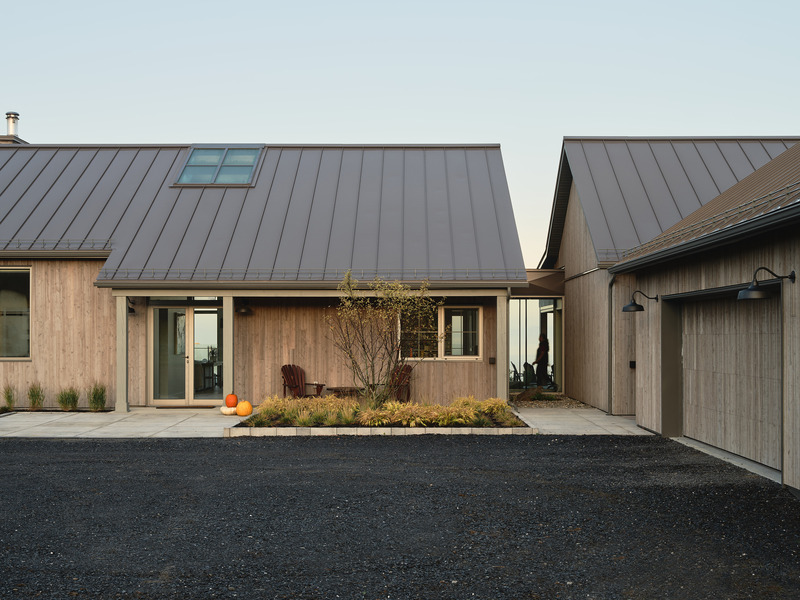
High-resolution image : 13.33 x 10.0 @ 300dpi ~ 7.2 MB
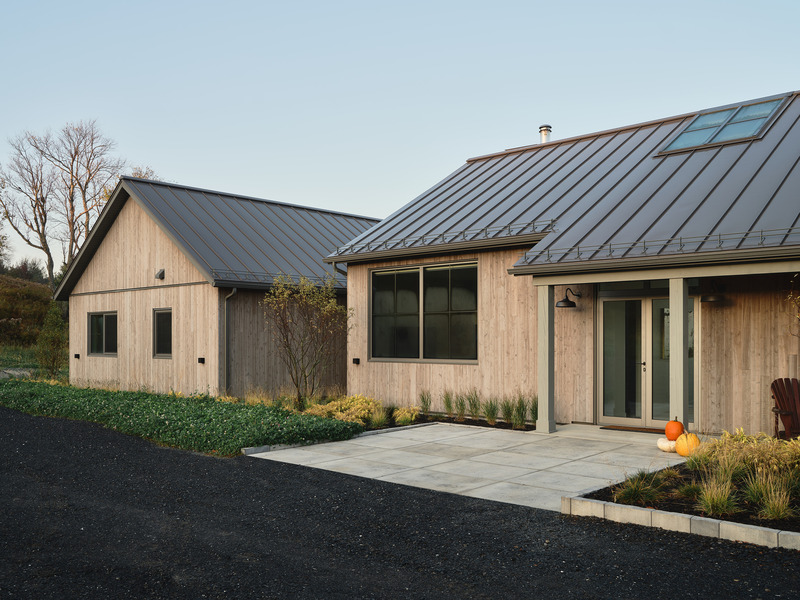
High-resolution image : 13.33 x 10.0 @ 300dpi ~ 8.1 MB
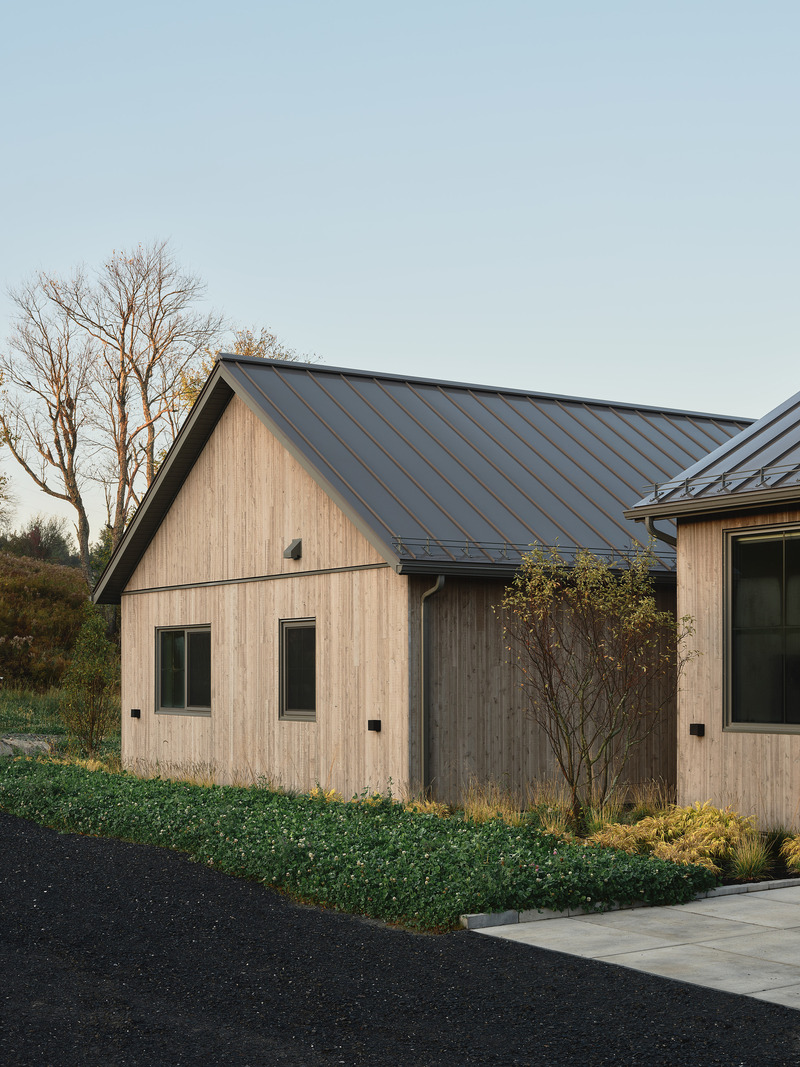
High-resolution image : 10.0 x 13.33 @ 300dpi ~ 7.8 MB
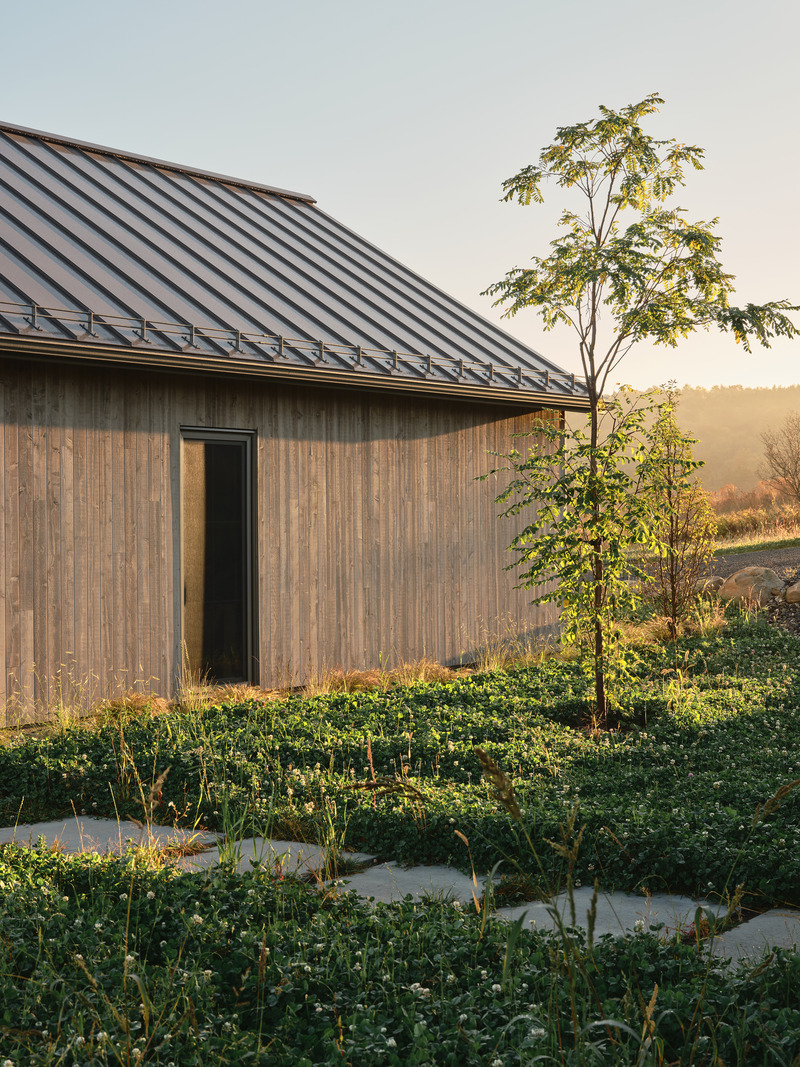
High-resolution image : 10.0 x 13.33 @ 300dpi ~ 10 MB
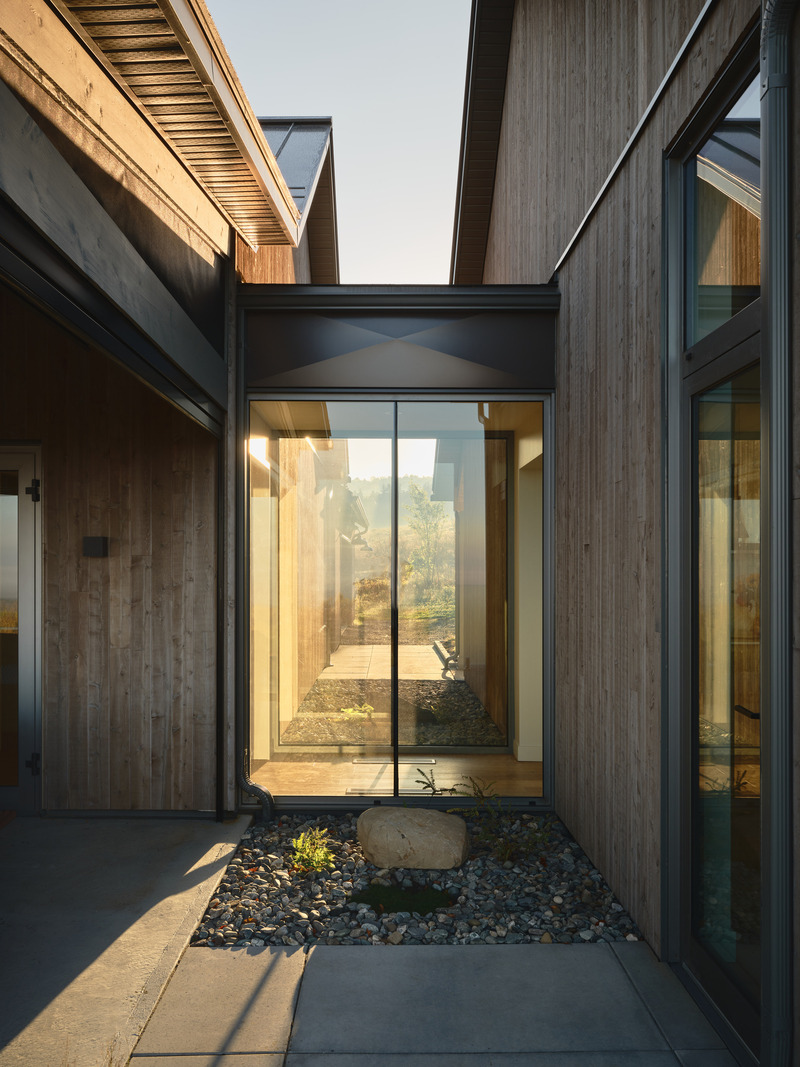
High-resolution image : 10.0 x 13.33 @ 300dpi ~ 6.1 MB
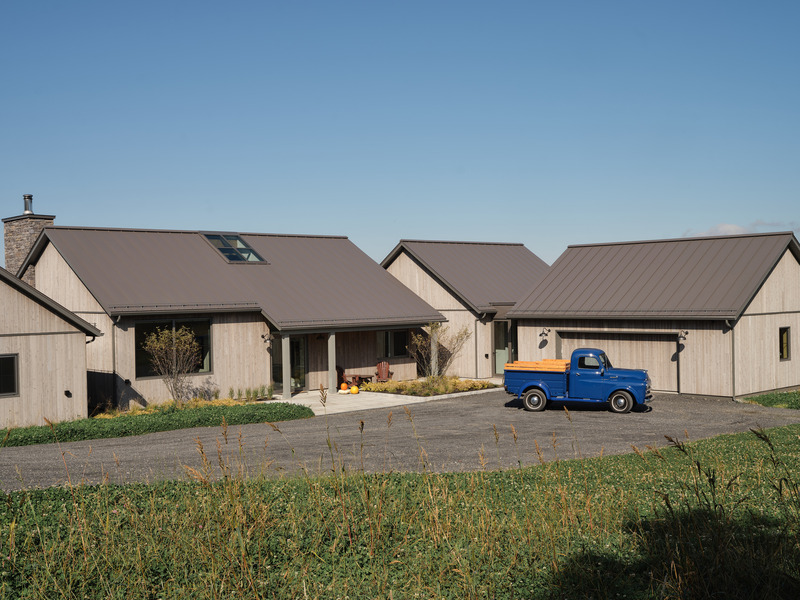
High-resolution image : 13.33 x 10.0 @ 300dpi ~ 7.8 MB
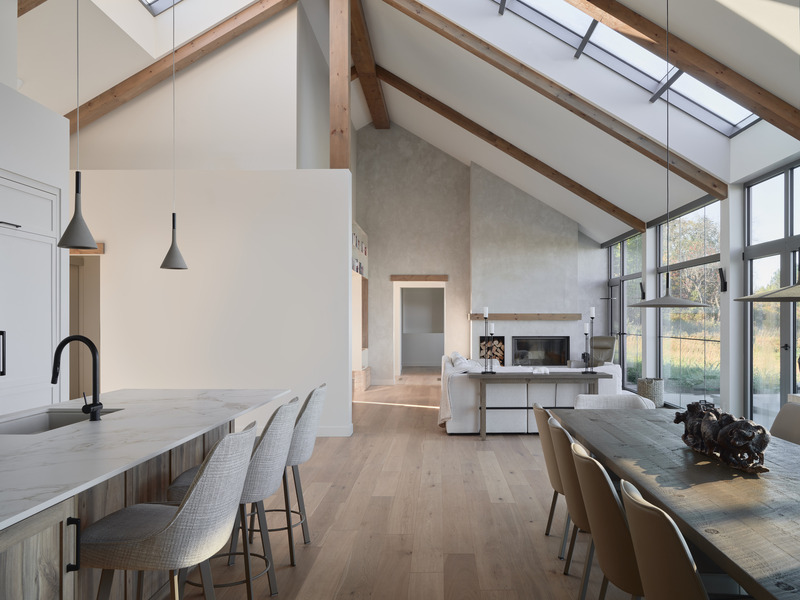
High-resolution image : 13.33 x 10.0 @ 300dpi ~ 4.2 MB
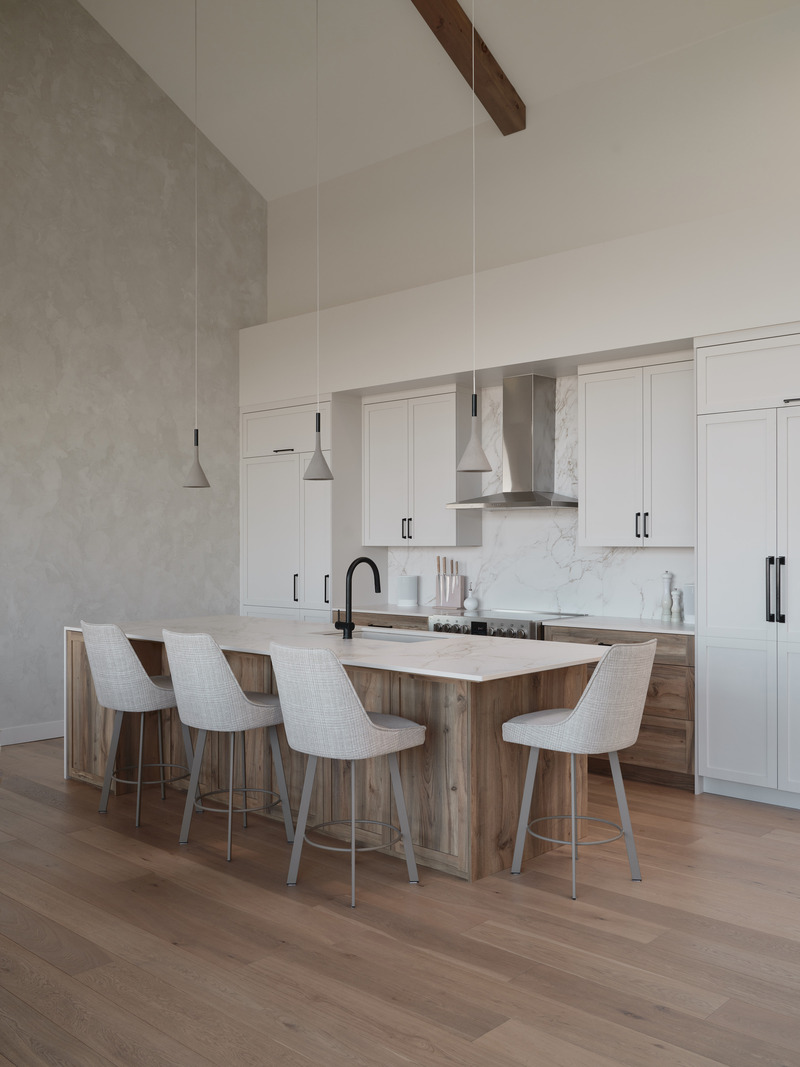
High-resolution image : 10.0 x 13.33 @ 300dpi ~ 3.5 MB
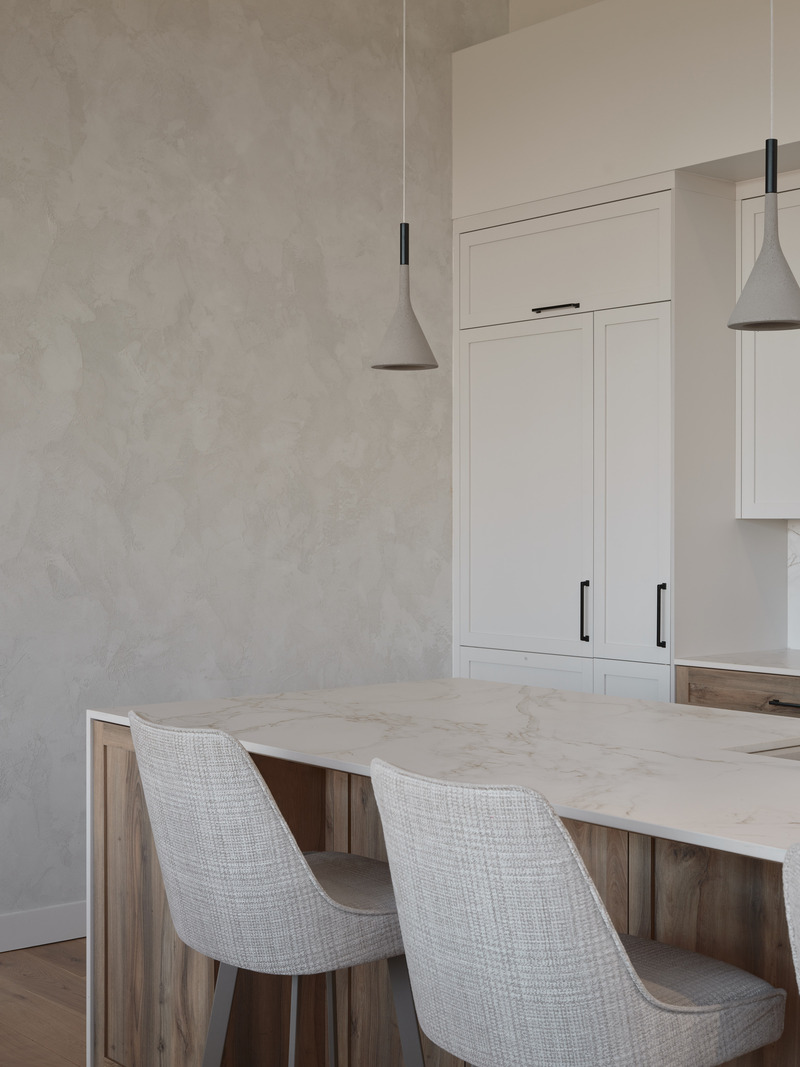
High-resolution image : 10.0 x 13.33 @ 300dpi ~ 3.9 MB
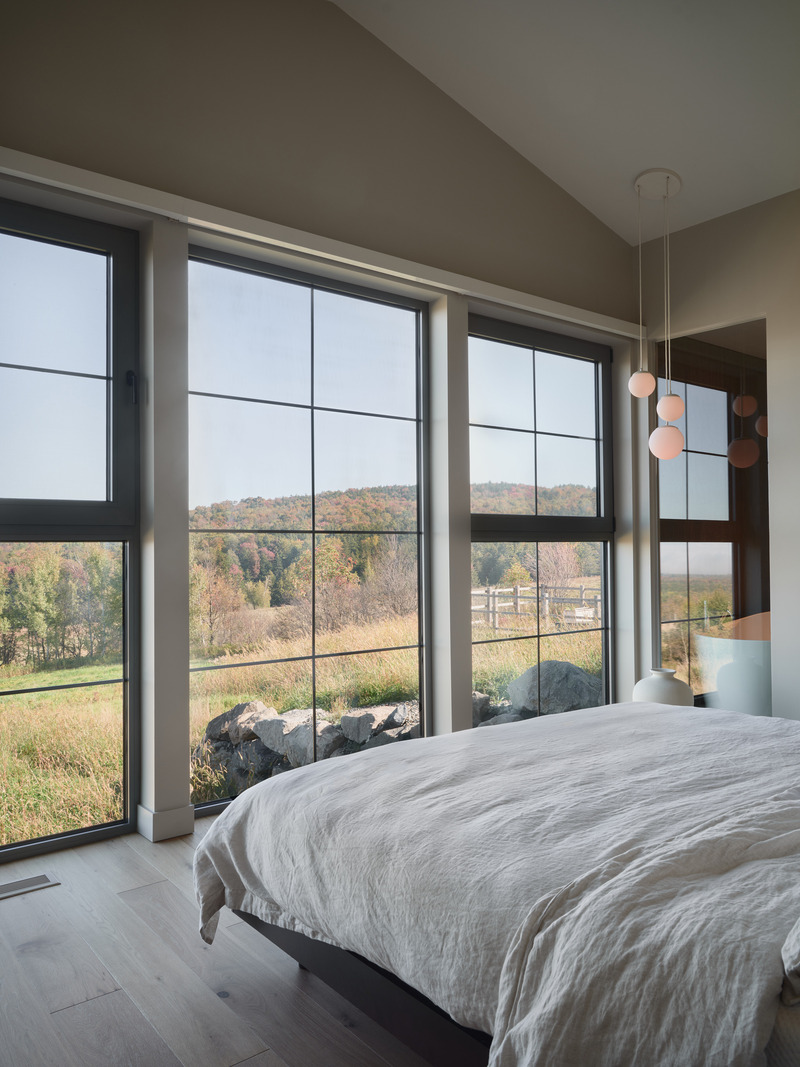
High-resolution image : 10.0 x 13.33 @ 300dpi ~ 5.2 MB
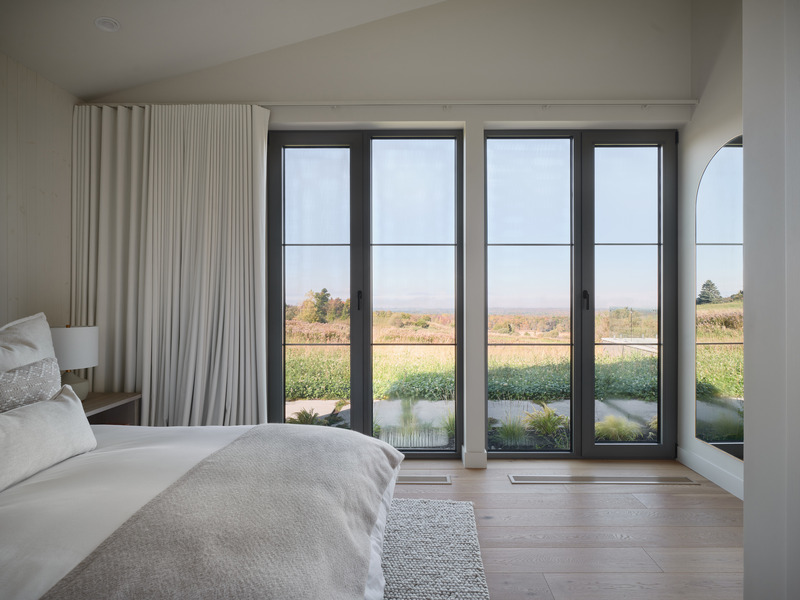
High-resolution image : 13.33 x 10.0 @ 300dpi ~ 4.8 MB
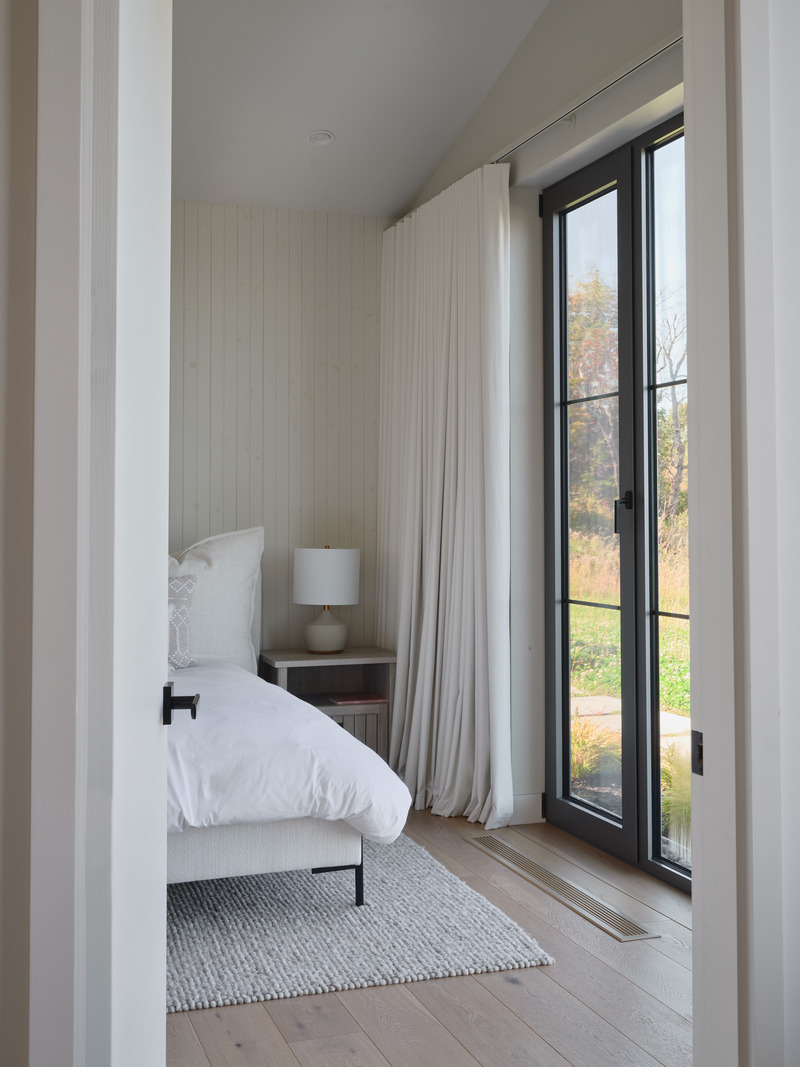
High-resolution image : 10.0 x 13.33 @ 300dpi ~ 3.8 MB
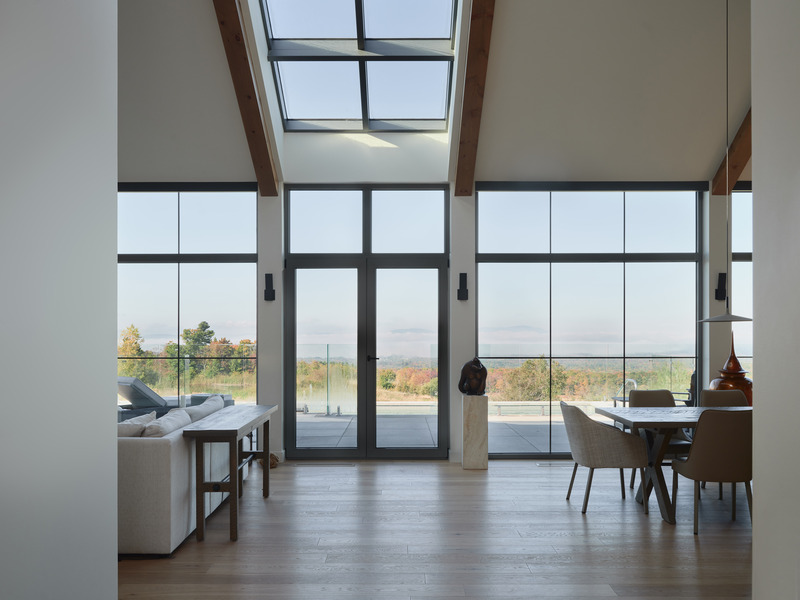
High-resolution image : 13.33 x 10.0 @ 300dpi ~ 3.6 MB
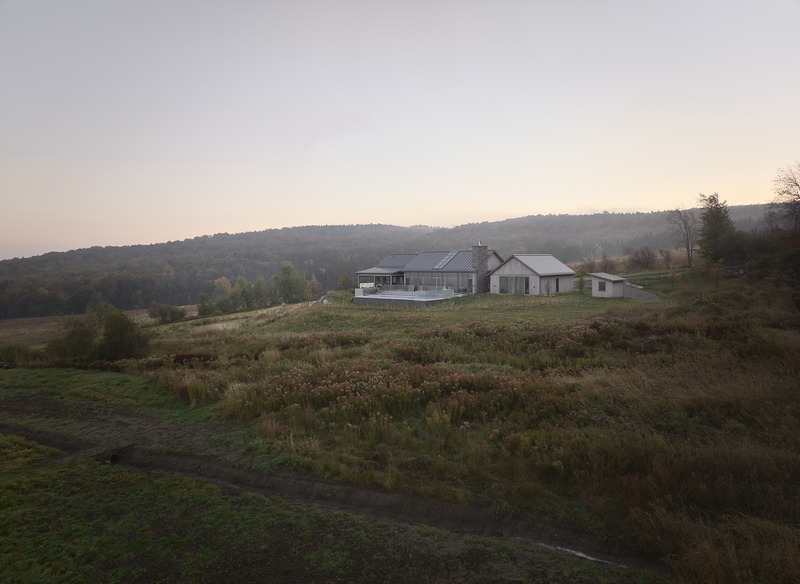
High-resolution image : 13.33 x 9.74 @ 300dpi ~ 5 MB
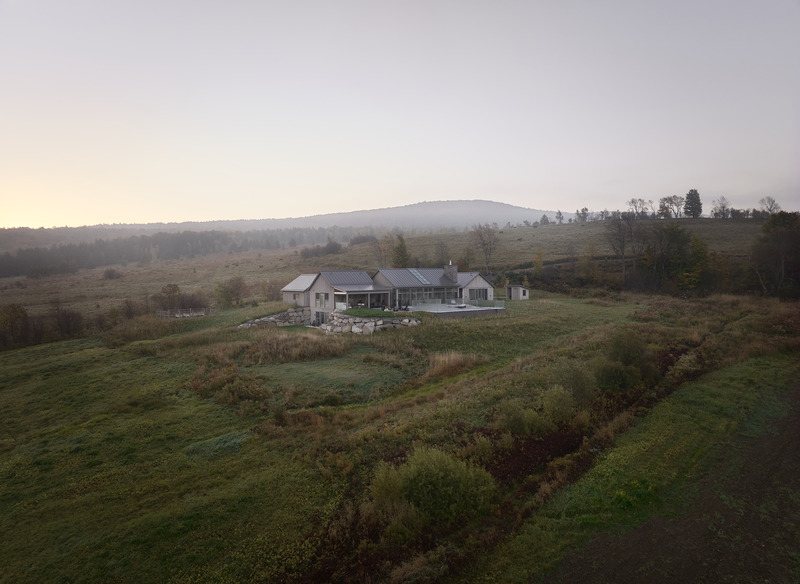
High-resolution image : 13.33 x 9.74 @ 300dpi ~ 5.2 MB
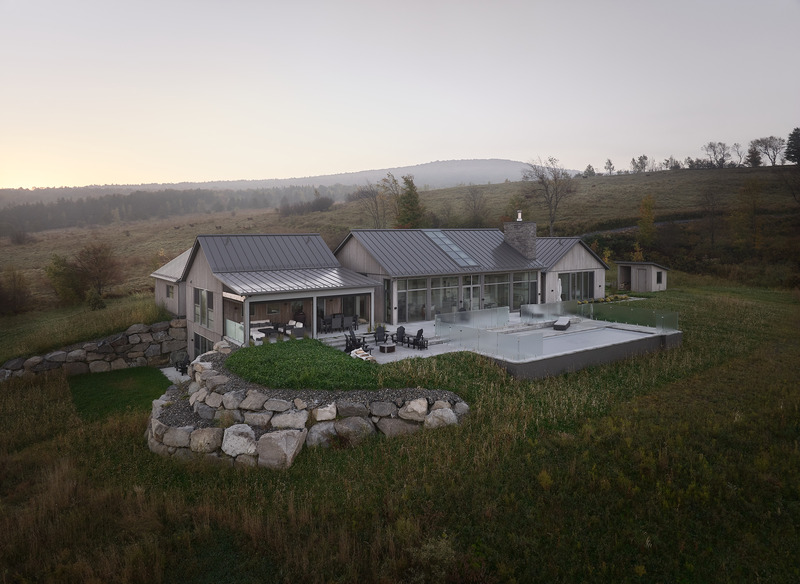
High-resolution image : 13.33 x 9.74 @ 300dpi ~ 6 MB
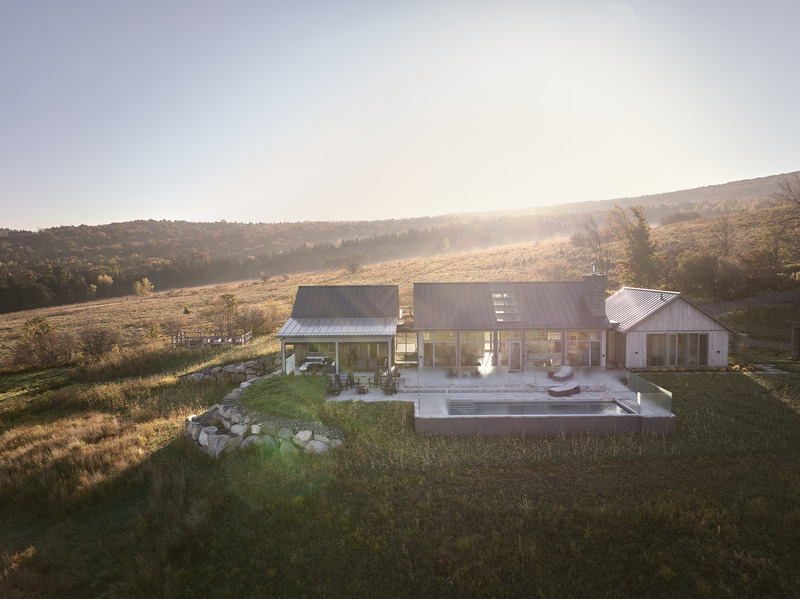
High-resolution image : 13.33 x 9.99 @ 300dpi ~ 5.7 MB
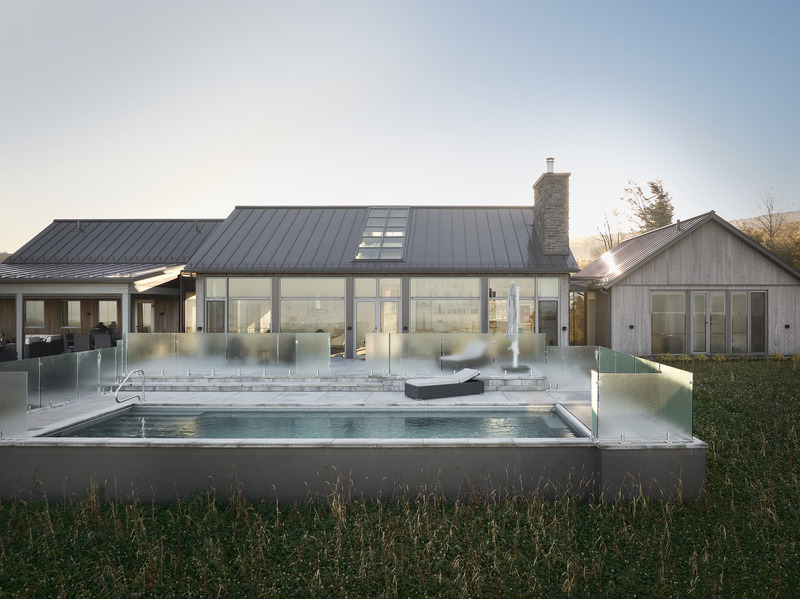
High-resolution image : 13.33 x 9.99 @ 300dpi ~ 5.4 MB



