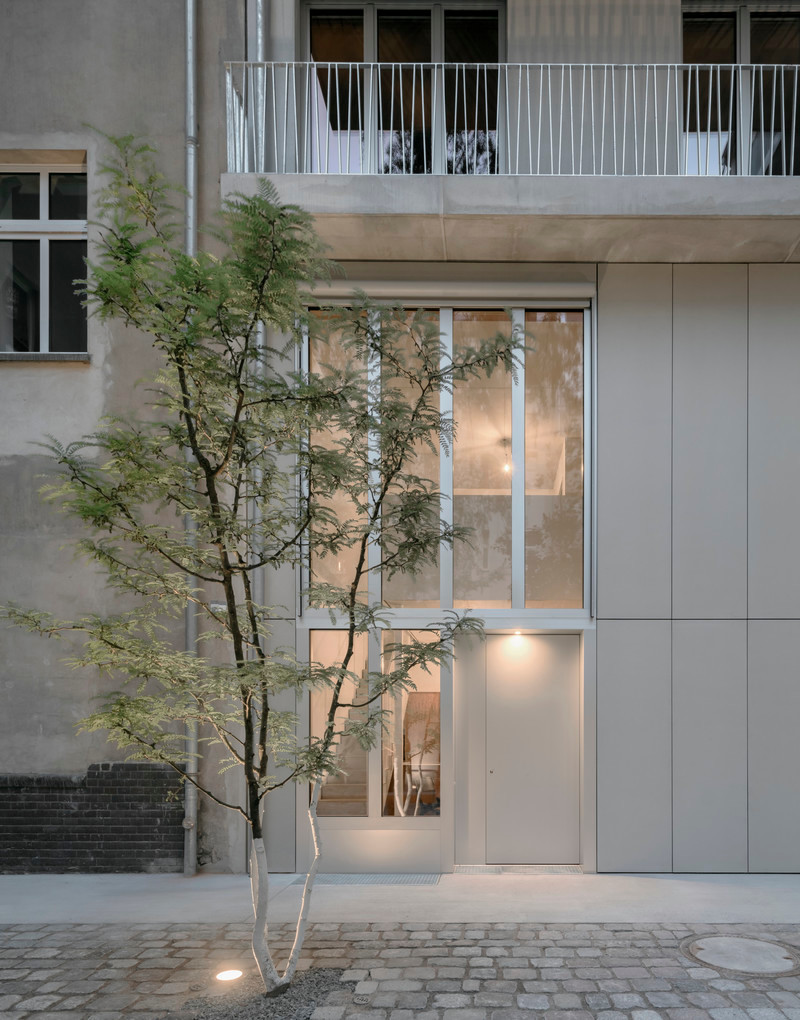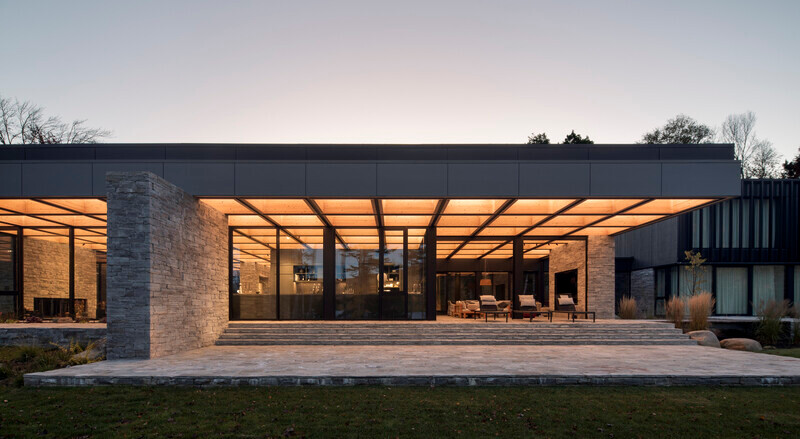
Press Kit | no. 6863-01
Press release only in English
Wooden House by the Lake
Appels Architekten
A sculpture of wooden cubes as a home for a family.
This family home expresses its inner life, its context of seasons, light, and surroundings in a simple architectural figure. Conceptionally, it distinguishes between private rooms and a generous open space for daily family life. All private rooms are artistically composed of a sculpture of wooden cubes. Between them, the open space can unfold both horizontally and vertically, drawing light deep into the house, even in winter, while also drawing views into the garden, the treetops, and across the lake from any vantage point.
The configuration and open zoning of the house facilitates the coexistence between retreat and community, enabling its residents to withdraw or participate in communal living at any time. The setting in its natural environment, the generous ceiling height, the amount of daylight, and the honest materialization create a pleasant atmosphere and a pleasant indoor climate.
The shape of the fanning roof counteracts the sloping terrain, infusing variety into the interior. In the facade, the spatial sculpture appears in rhythmic alternations of open and closed. Here, wooden slats cover the cubes, while the windows disappear behind translucent folding shutters that can be opened for an unobstructed view. On the ground floor, the huge windows can be completely tucked away in wall pockets. Similarly, the kitchen can also be fully opened to the outside space.
The use of wood as a renewable resource makes it possible to reduce both the proportion of non-renewable primary energy and CO2 emissions during construction. In addition to the advantage of wood as a carbon store, wood construction allows a high degree of prefabrication off-site in comparison to conventional solid construction, thus requiring shorter assembly times and fewer construction site trips.
Technical sheet
Completion: 2022
Architect: Appels ArchitektenStructural engineering: Merz Kley Partner GmbH
Construction management: Händel Junghans Architekten GmbH
Photos: Florian Holzherr
About Appels Architekten
Brothers Kaspar and Nikolas founded Appels Architects as an interdisciplinary architecture firm with the goal of challenging common practices in the disciplines of architecture and real estate
development through architecture-led development. With a dedicated team, the firm develops small to medium-sized real estate projects with a social, ethical, and climate-responsive aspiration that it translates into simple and robust architecture. With this attitude, Appels Architects also works on external projects and competitions.
For more information
Media contact
- Appels Architekten
- Kaspar Appels
- kollaboration@appels-arch.ch
- +41 44 586 58 85
Attachments
Terms and conditions
For immediate release
All photos must be published with proper credit. Please reference v2com as the source whenever possible. We always appreciate receiving PDF copies of your articles.
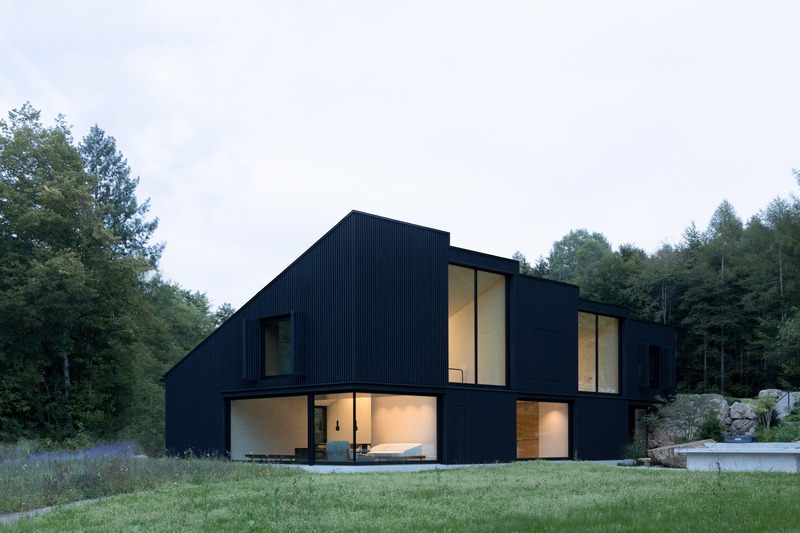
High-resolution image : 16.0 x 10.66 @ 300dpi ~ 6.4 MB
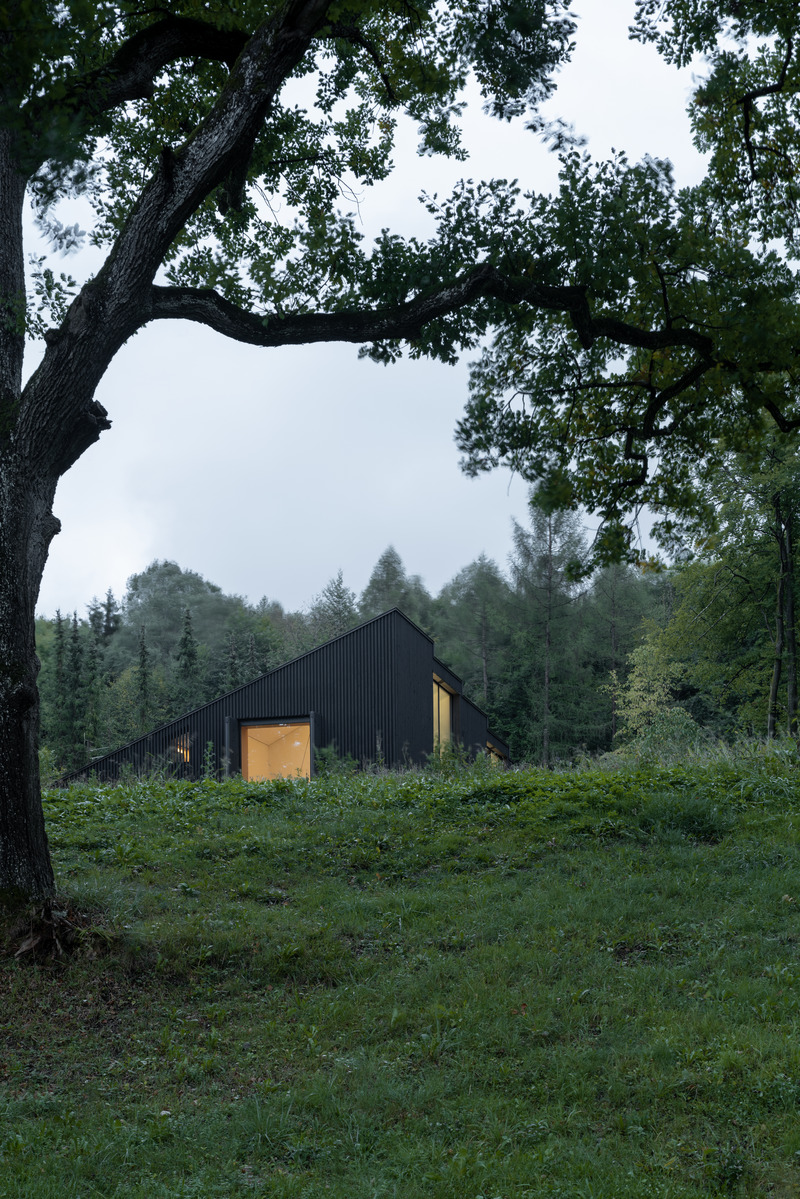
Hidden on a plateau above the lake, nested inbetween old trees.
Very High-resolution image : 18.55 x 27.79 @ 300dpi ~ 27 MB
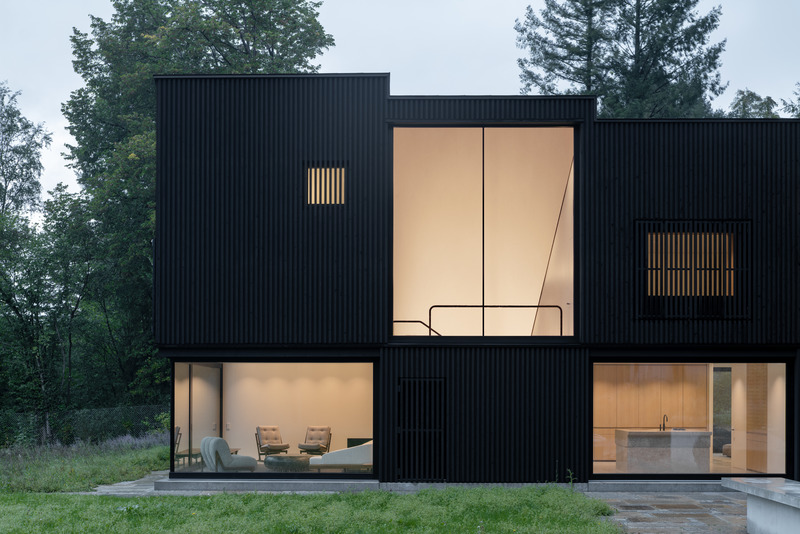
Facade with play of open and closed parts and hidden windows becoming visible in the dusk.
Very High-resolution image : 27.76 x 18.52 @ 300dpi ~ 20 MB
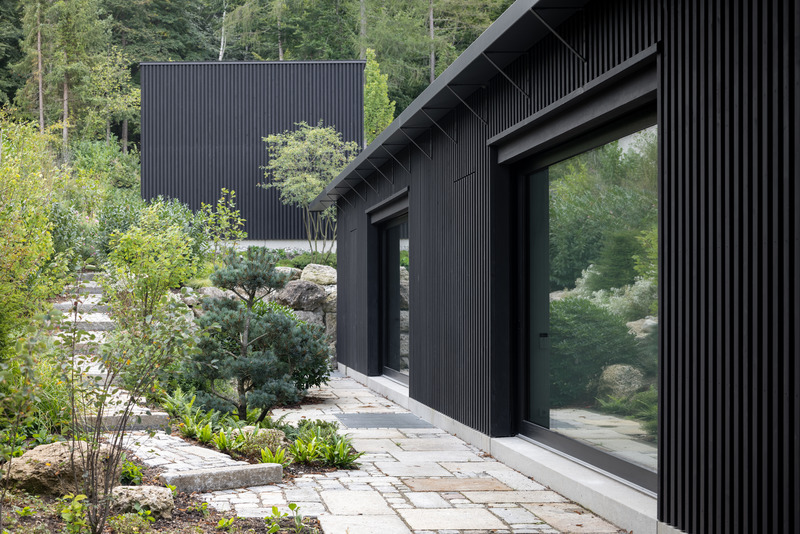
An intimate garden borders the back of the house.
Very High-resolution image : 27.23 x 18.16 @ 300dpi ~ 22 MB
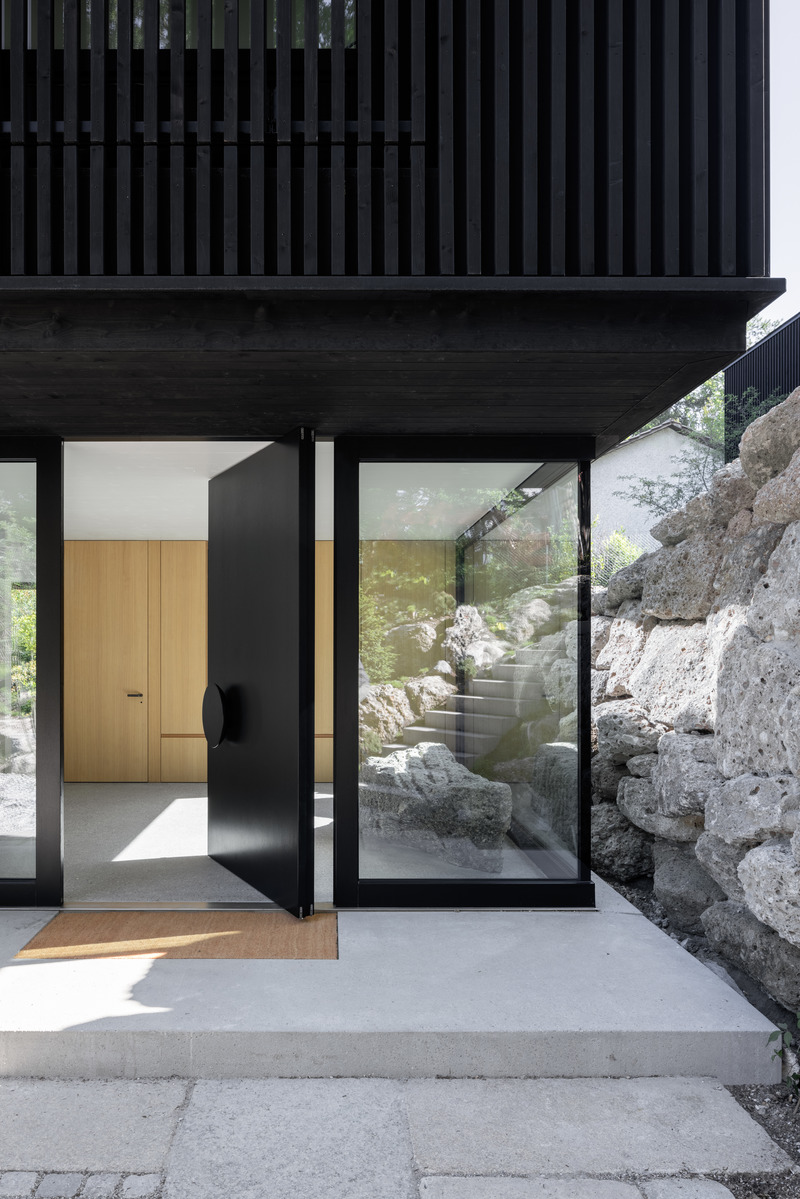
The covered entry outside and the entrance space with a rock embedded in the floor. The glas facade is not load bearing and the huge overhang of the box above is entirely held by a steel inforced timber construction by bringing this overhang in balance with the even bigger overhang above the living room on the other end of the building.
Very High-resolution image : 17.9 x 26.84 @ 300dpi ~ 18 MB
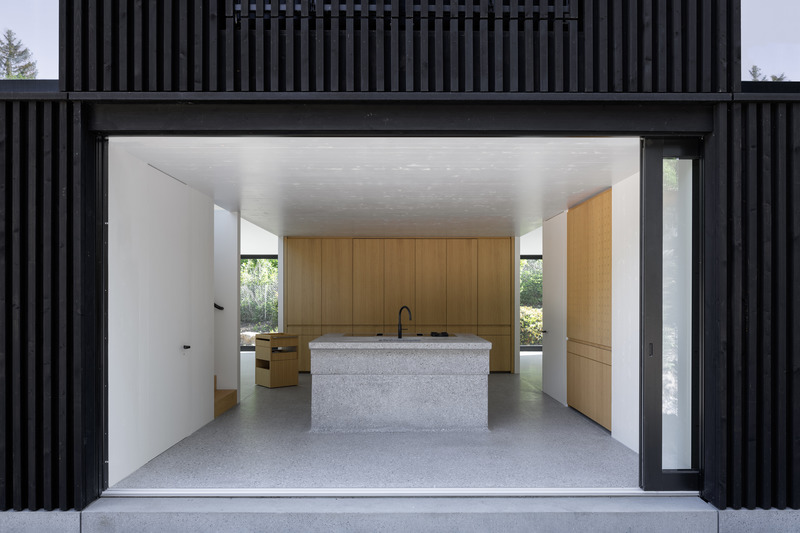
The kitchen opens entirely to the outside with sliding doors disappearing inside the walls.
Very High-resolution image : 26.53 x 17.68 @ 300dpi ~ 15 MB
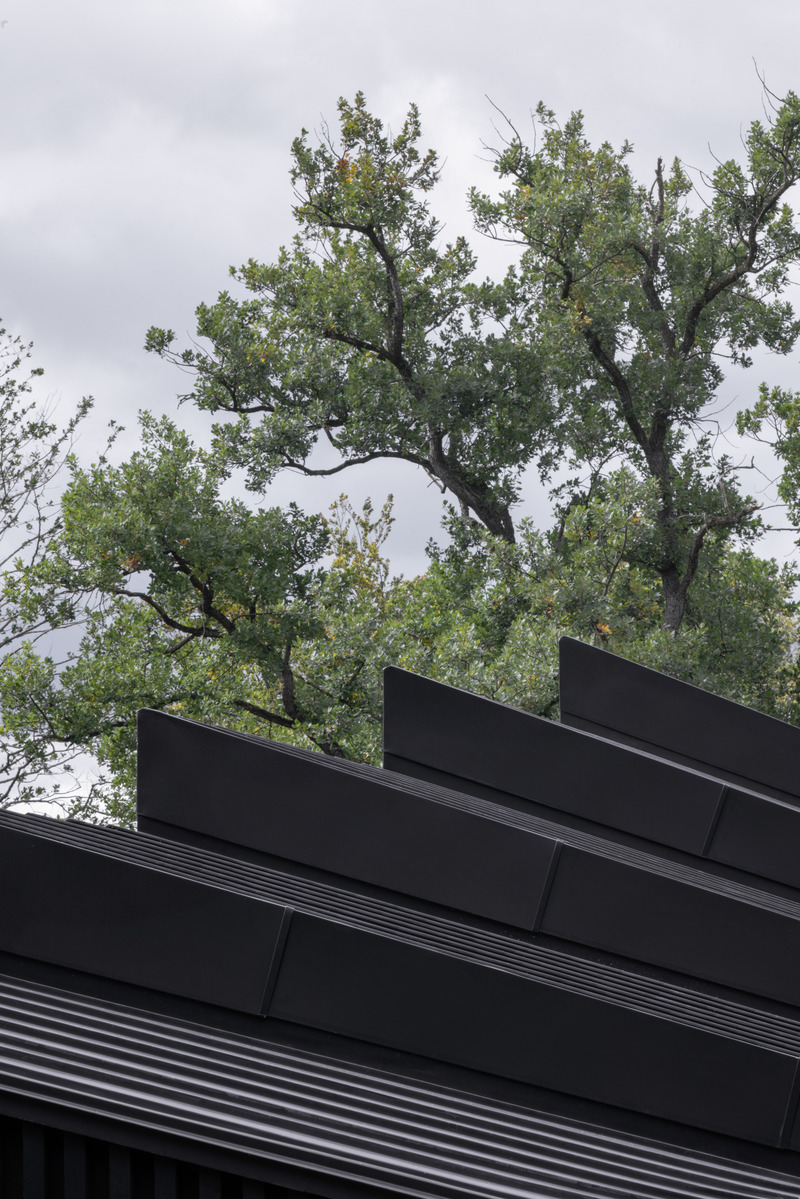
The characteristic shape of the roof, faning out towards the lake.
Very High-resolution image : 18.14 x 27.19 @ 300dpi ~ 21 MB
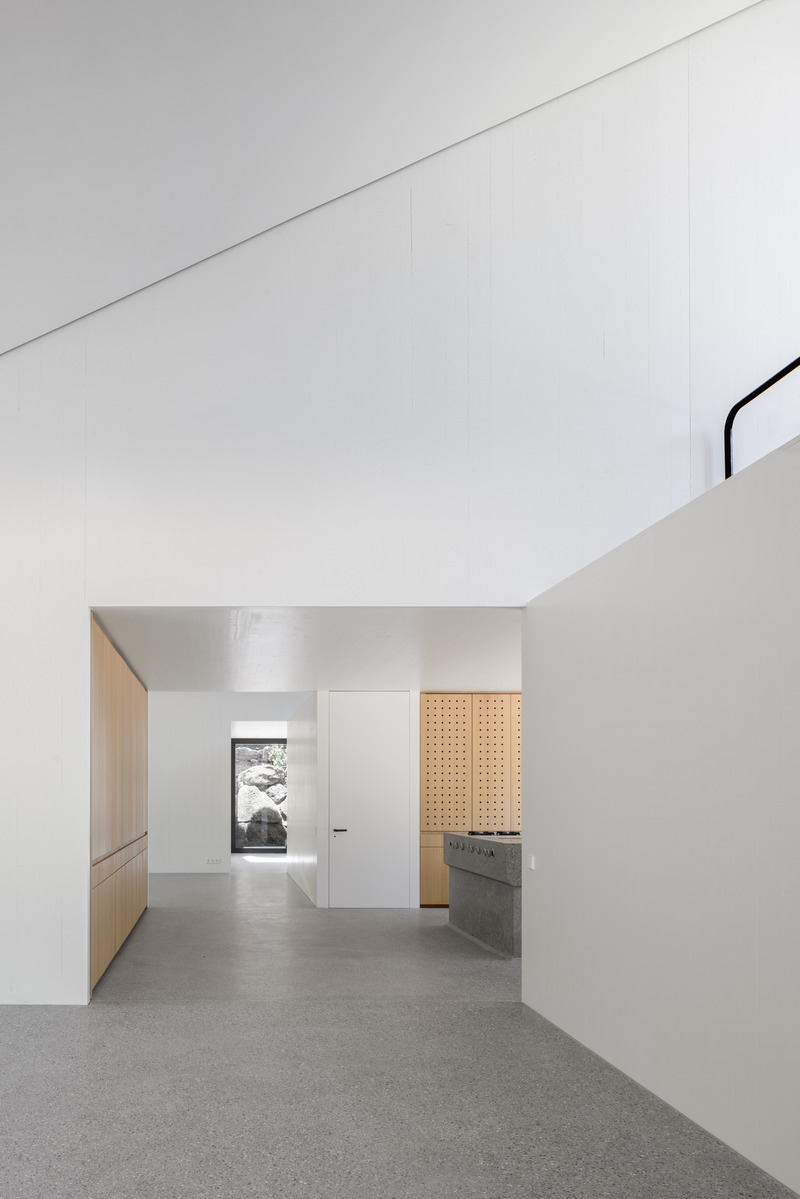
View through the open living area that unfolds horizontally and vertically between the with private rooms.
Very High-resolution image : 18.03 x 27.03 @ 300dpi ~ 15 MB
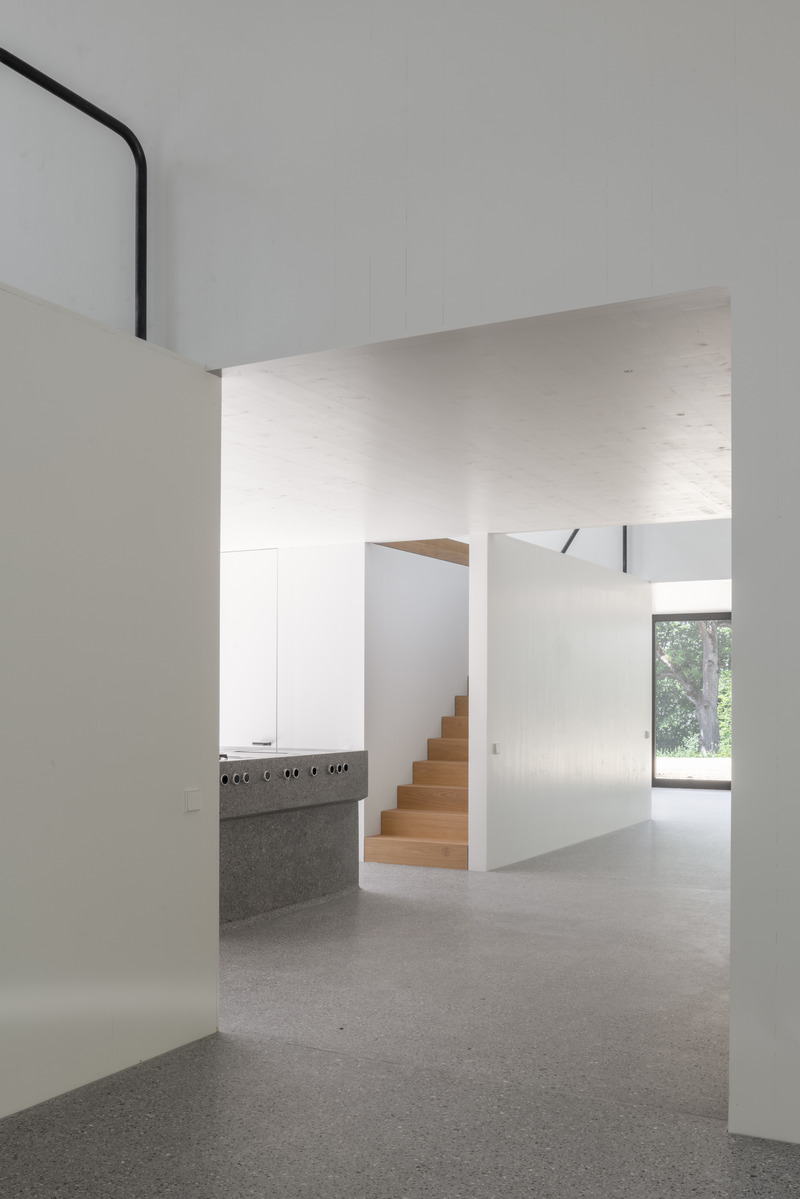
View through the open living area showing the central kitchen.
Very High-resolution image : 18.16 x 27.23 @ 300dpi ~ 14 MB
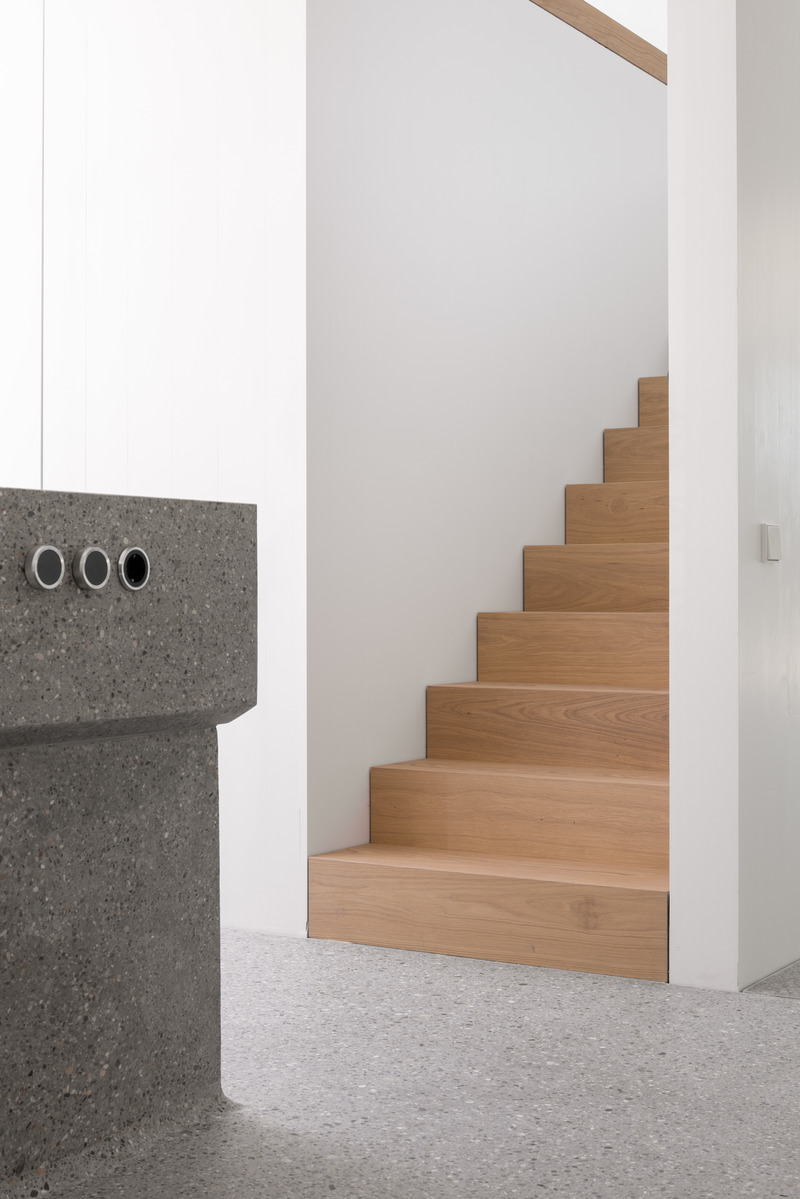
Detail of the kitchen block made in one piece jointless with the entire Terrazzo flooring.
Very High-resolution image : 18.16 x 27.22 @ 300dpi ~ 15 MB
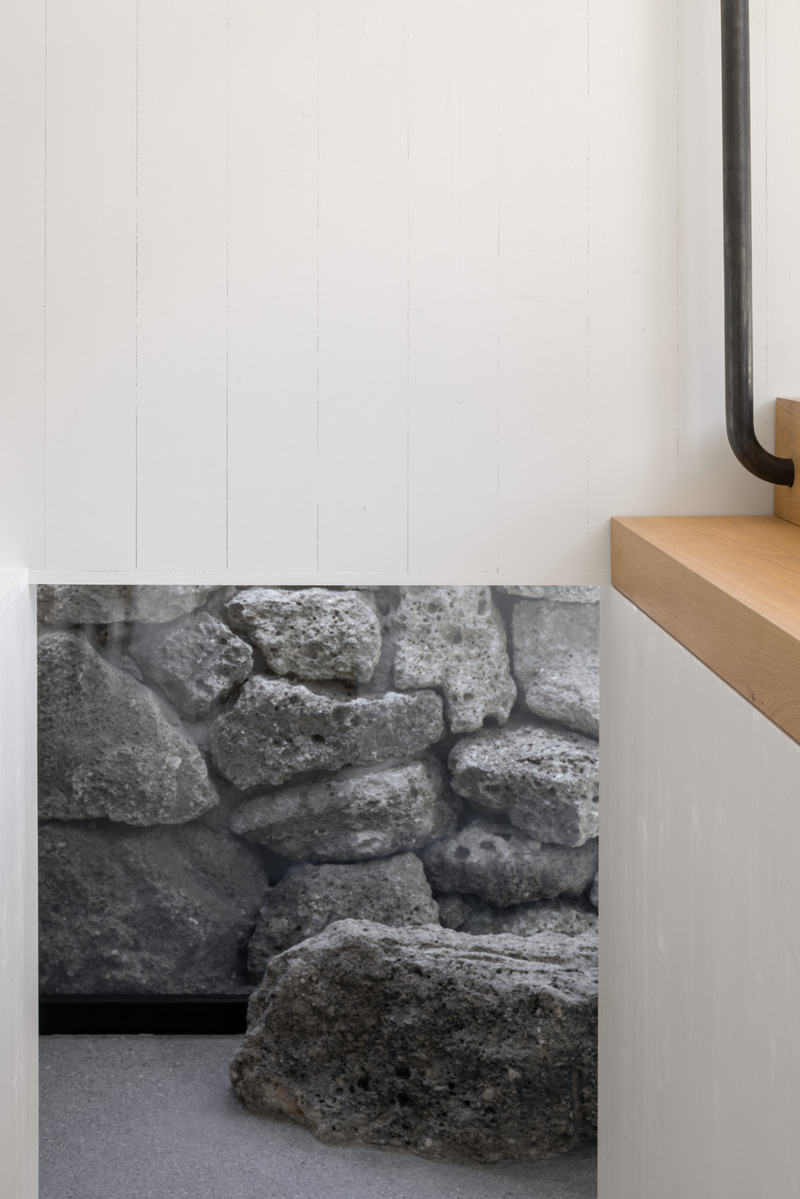
Detail from the stairs going down to the entrance space showing the reduced palette of materials being used: mass timber, oak wood, steel, rock, Terrazzo.
Very High-resolution image : 17.95 x 26.91 @ 300dpi ~ 15 MB
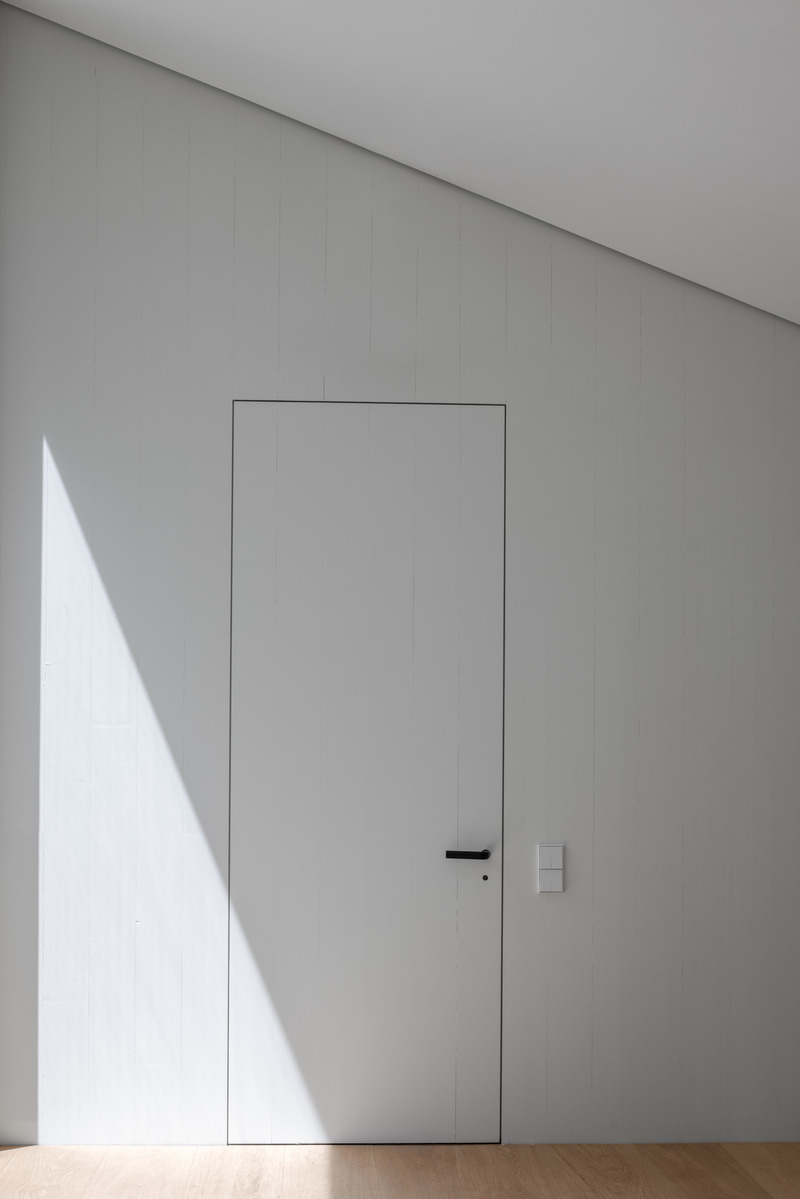
Hand crafted doors made out of the
wall‘s masstimber material let the wooden structure go through with only a minimal gap between.
Very High-resolution image : 17.85 x 26.76 @ 300dpi ~ 12 MB
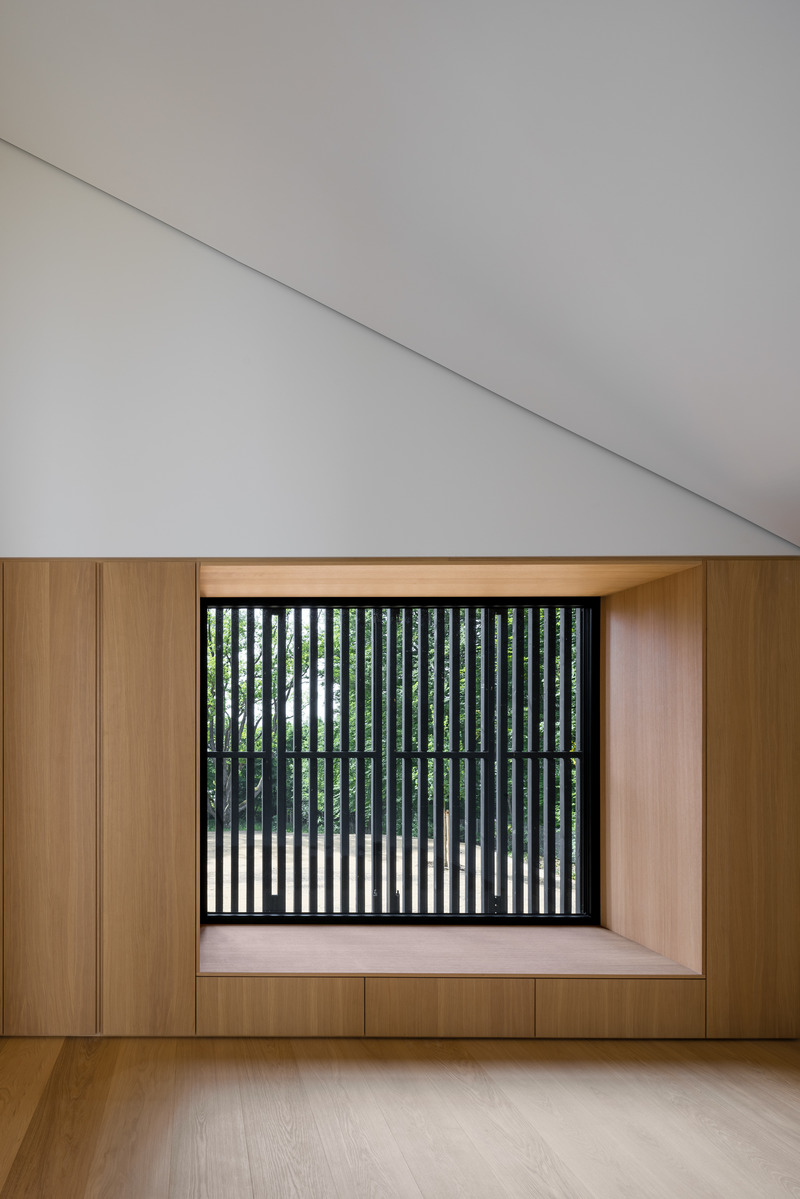
Private rooms are hidden behind translucent shades....
Very High-resolution image : 17.94 x 26.9 @ 300dpi ~ 17 MB
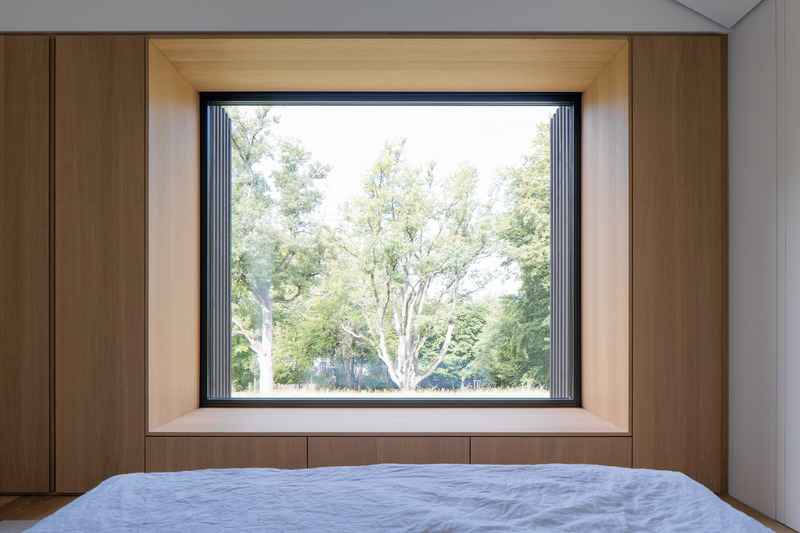
.... but can also be fully opened for Pnoramic views.
Very High-resolution image : 27.04 x 18.03 @ 300dpi ~ 23 MB
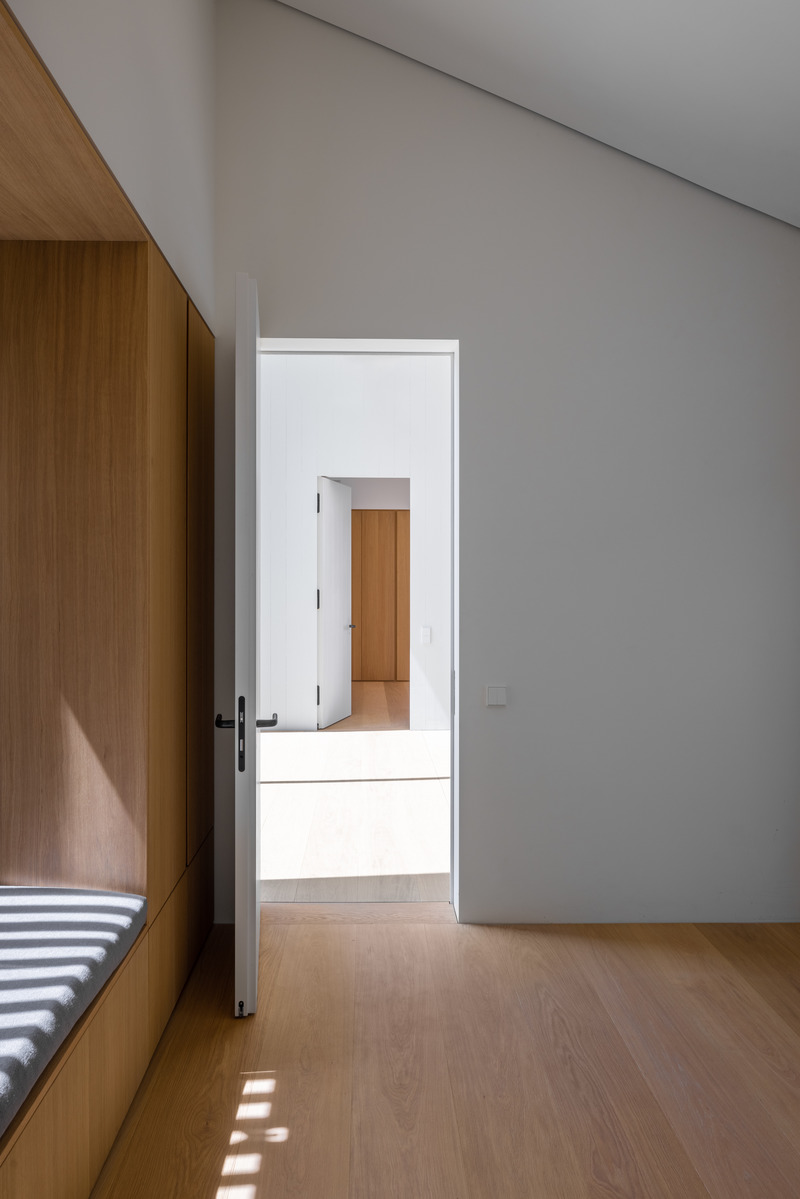
Enfilade of rooms and podiums.
Very High-resolution image : 17.9 x 26.83 @ 300dpi ~ 15 MB
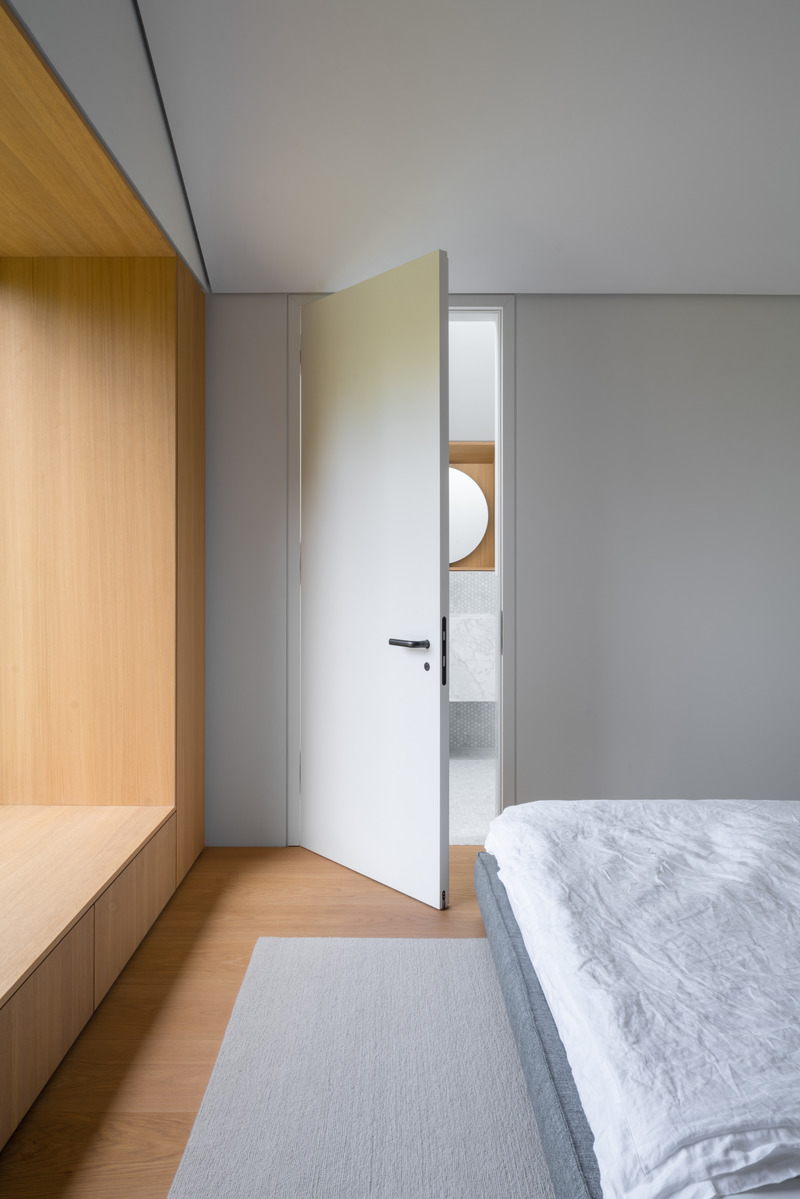
Bright Bathrooms with skylights in the upper rooms....
Very High-resolution image : 18.55 x 27.8 @ 300dpi ~ 14 MB
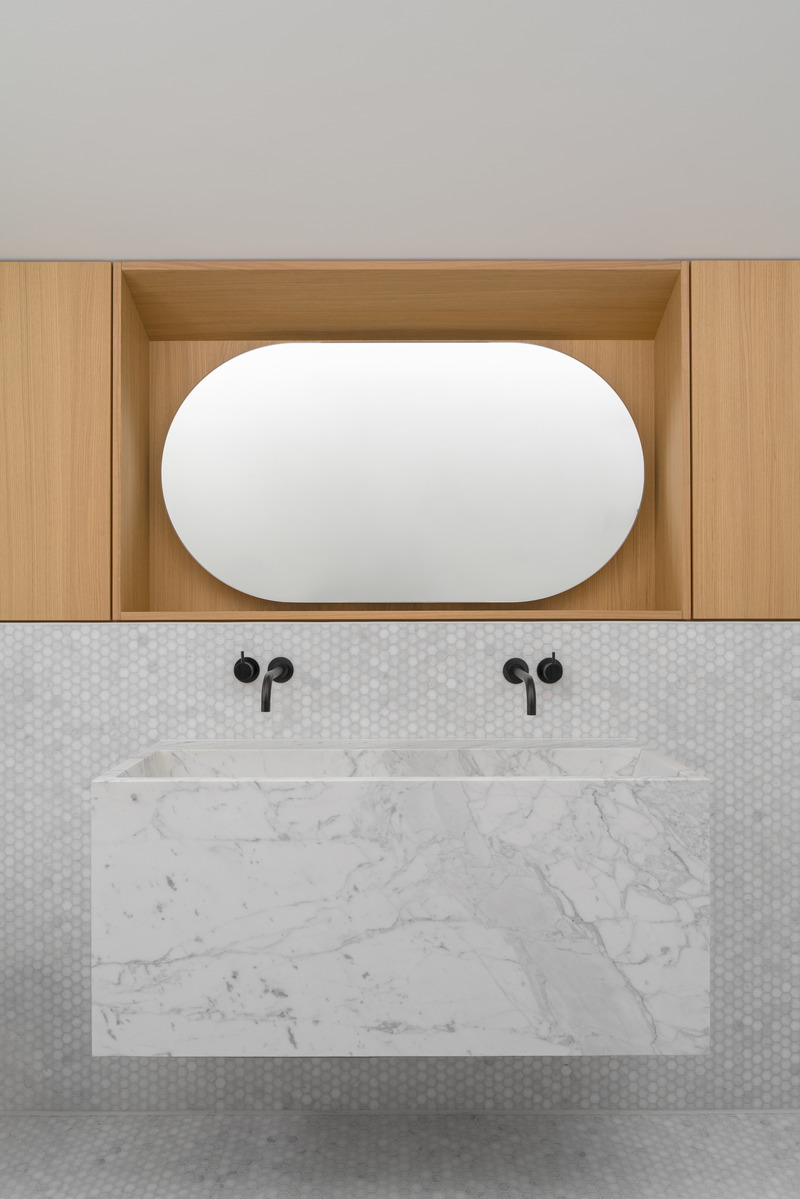
...with sinks made out of one piece.
Very High-resolution image : 17.96 x 26.91 @ 300dpi ~ 12 MB
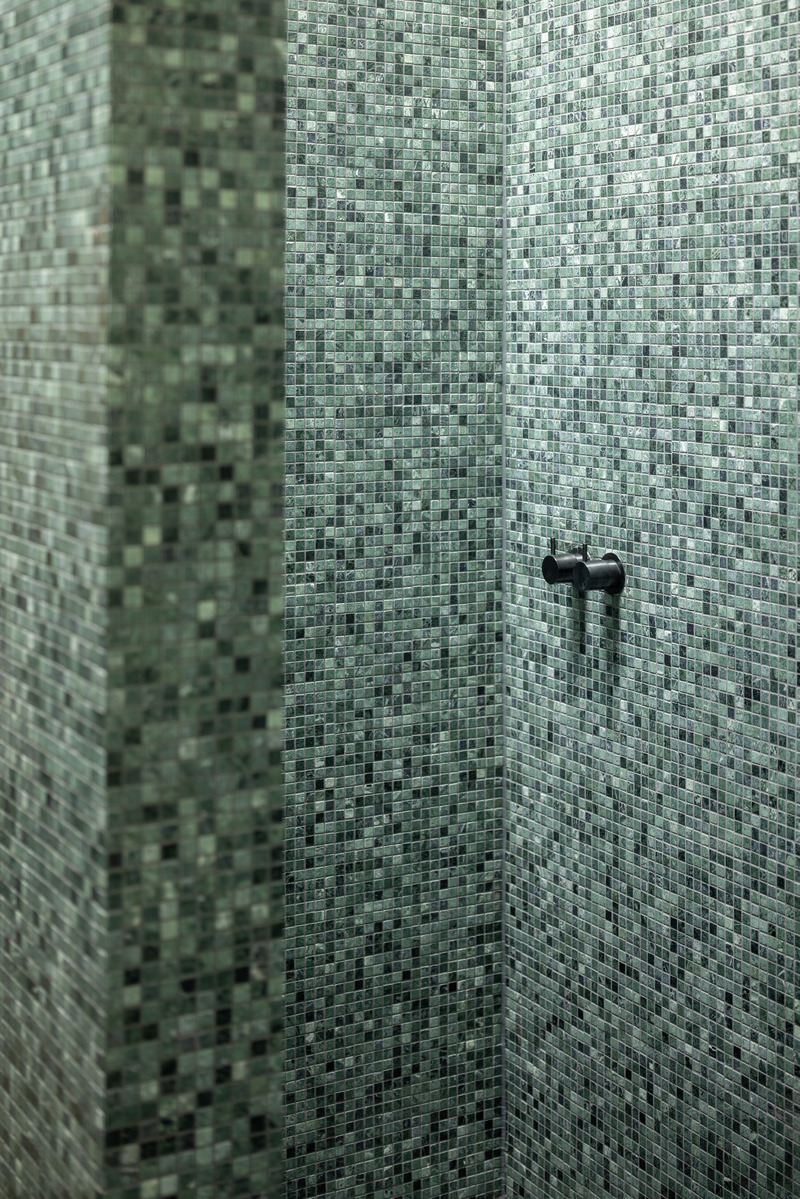
A skylight allows light to fall into the shower...
Very High-resolution image : 18.16 x 27.22 @ 300dpi ~ 25 MB
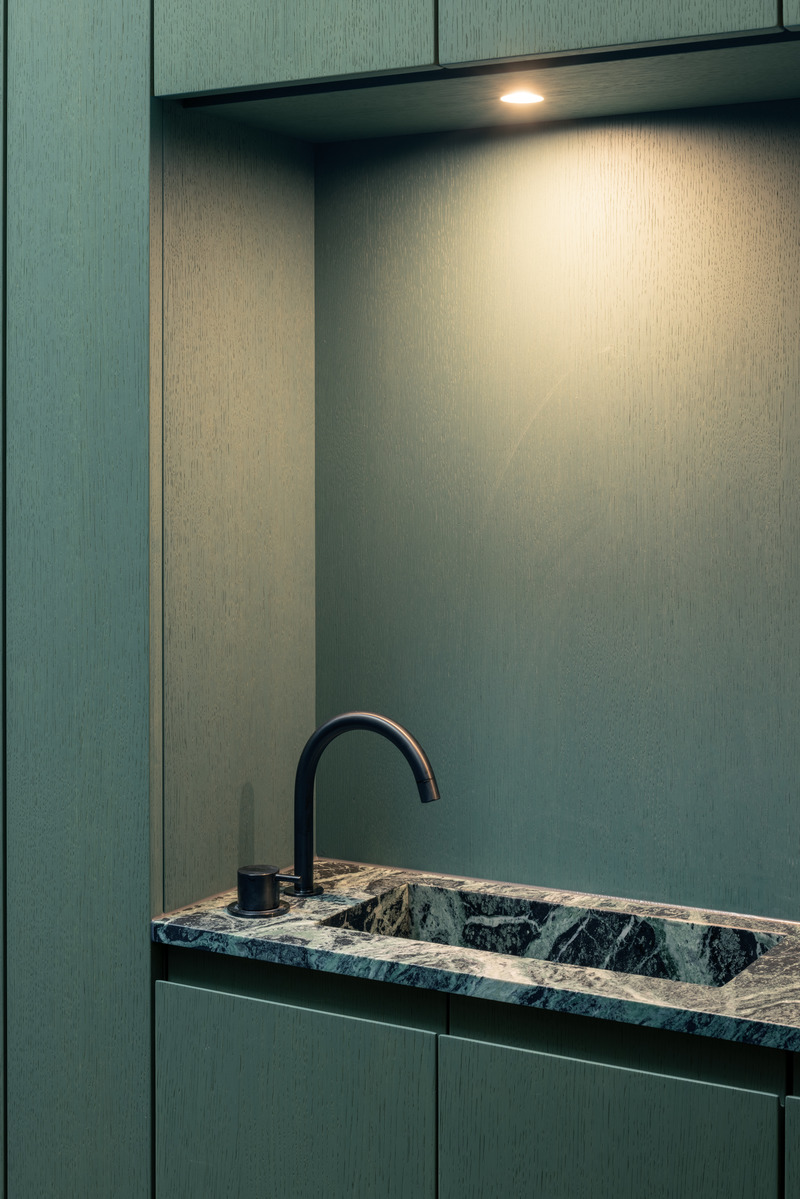
... and a niche gives space for a small washbasin.
Very High-resolution image : 17.93 x 26.88 @ 300dpi ~ 20 MB
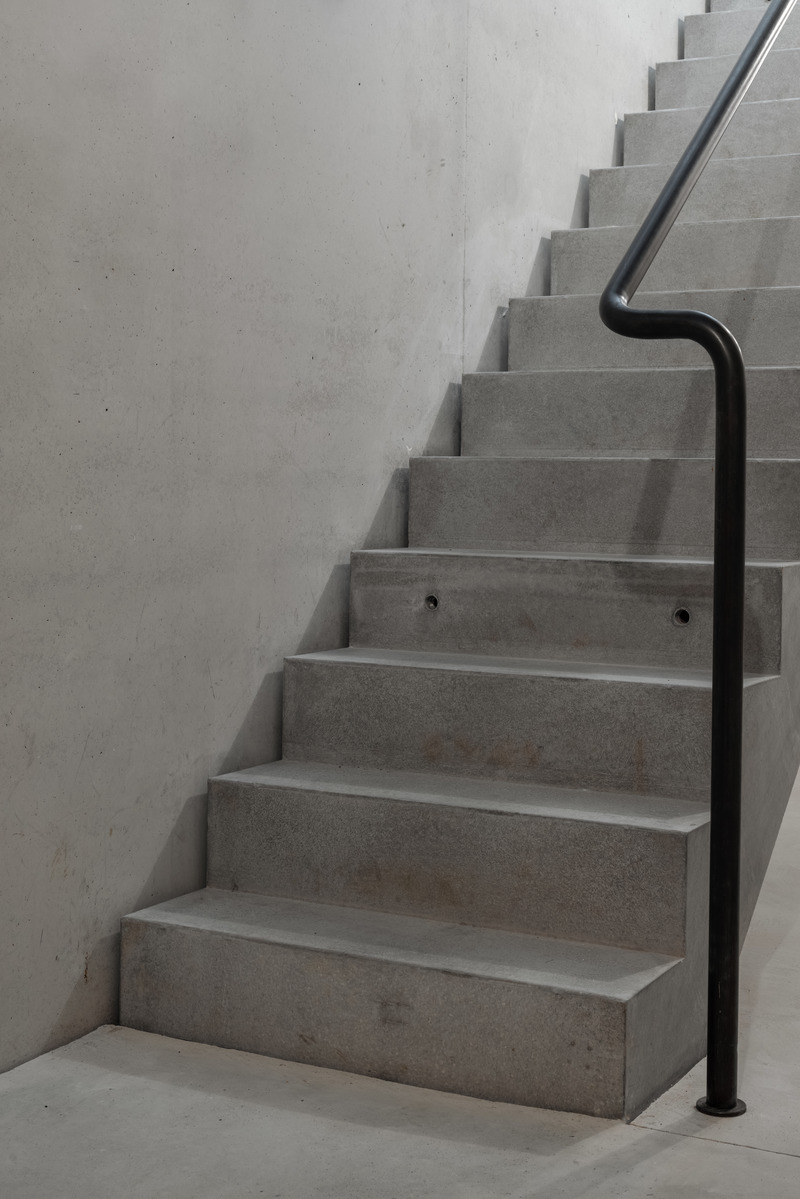
Detail of the steel handrail having only two fixingpoints.
Very High-resolution image : 18.16 x 27.22 @ 300dpi ~ 21 MB
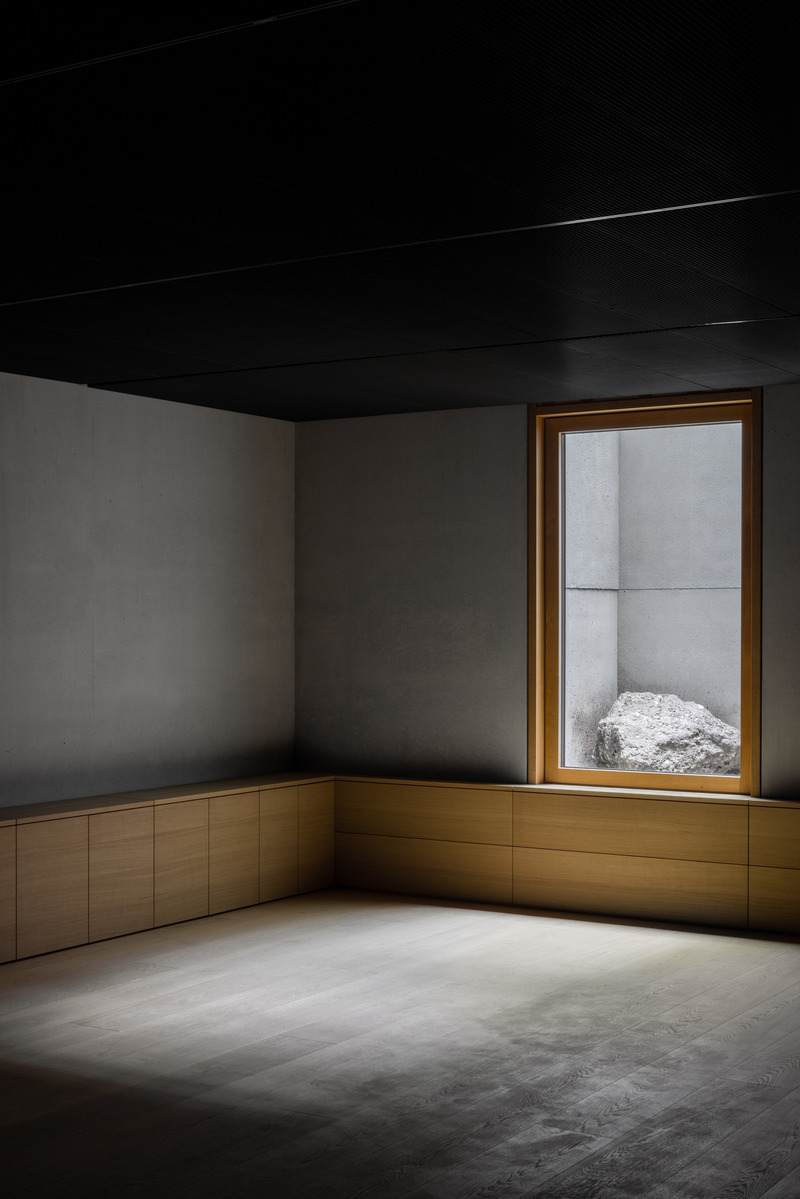
A huge room in the basement acts as minature sports hall for flexible uses.
Very High-resolution image : 18.16 x 27.22 @ 300dpi ~ 21 MB
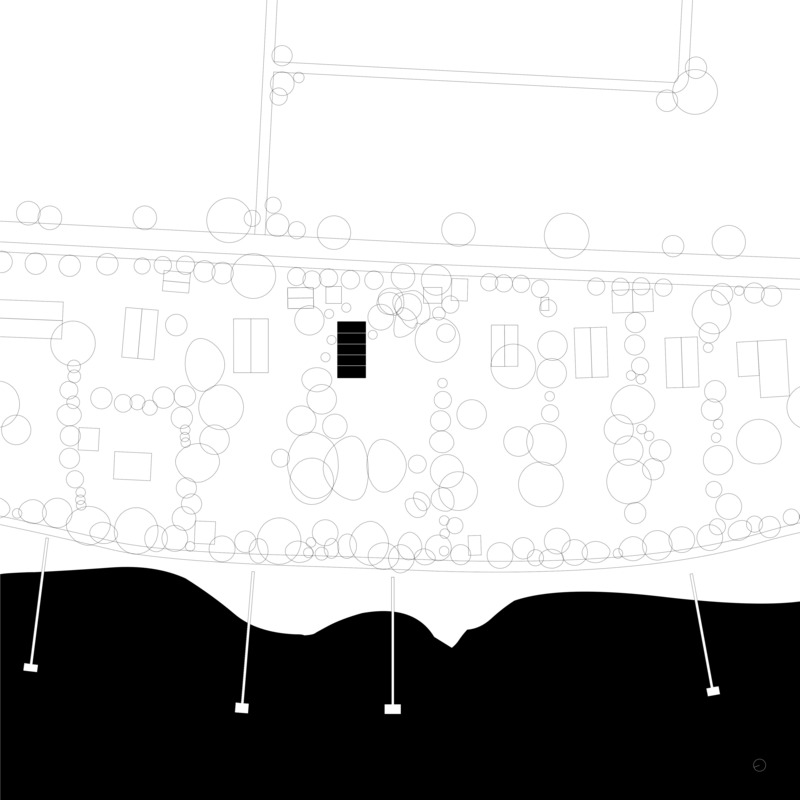
High-resolution image : 13.33 x 13.33 @ 300dpi ~ 1.5 MB
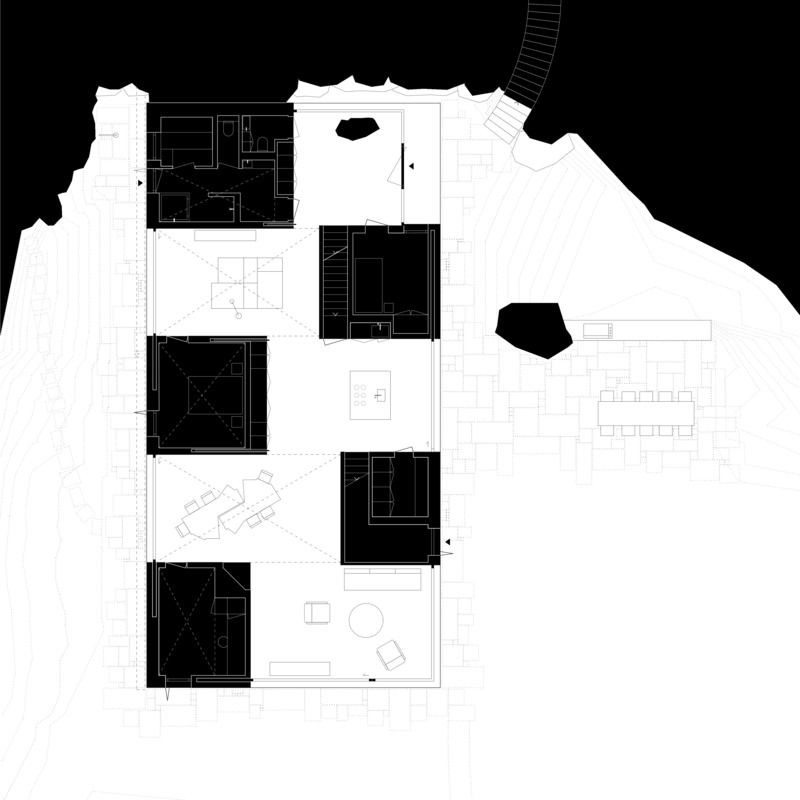
High-resolution image : 13.33 x 13.33 @ 300dpi ~ 1.9 MB
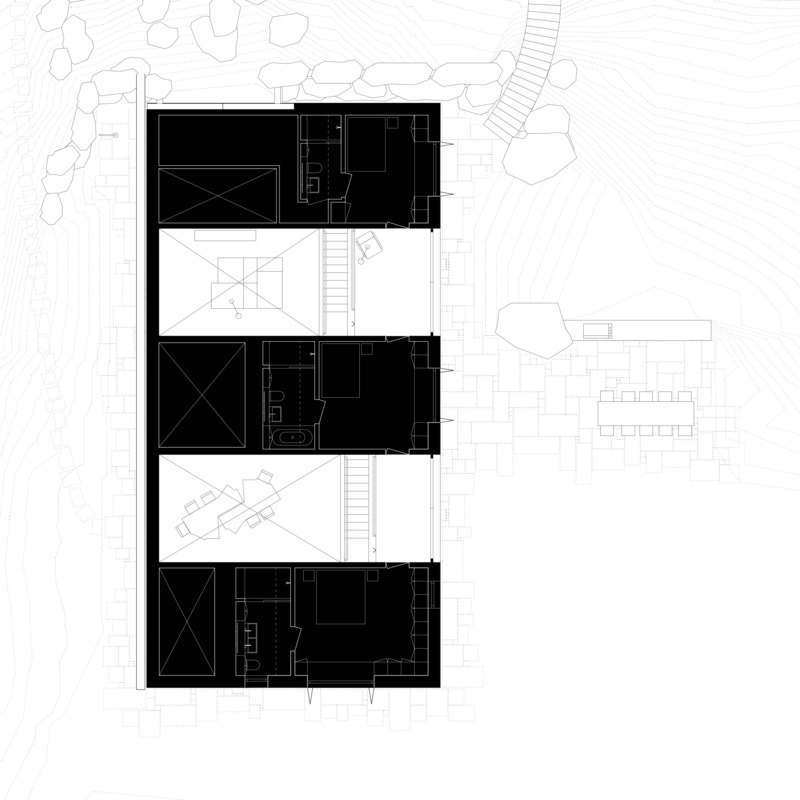
High-resolution image : 13.33 x 13.33 @ 300dpi ~ 2.4 MB
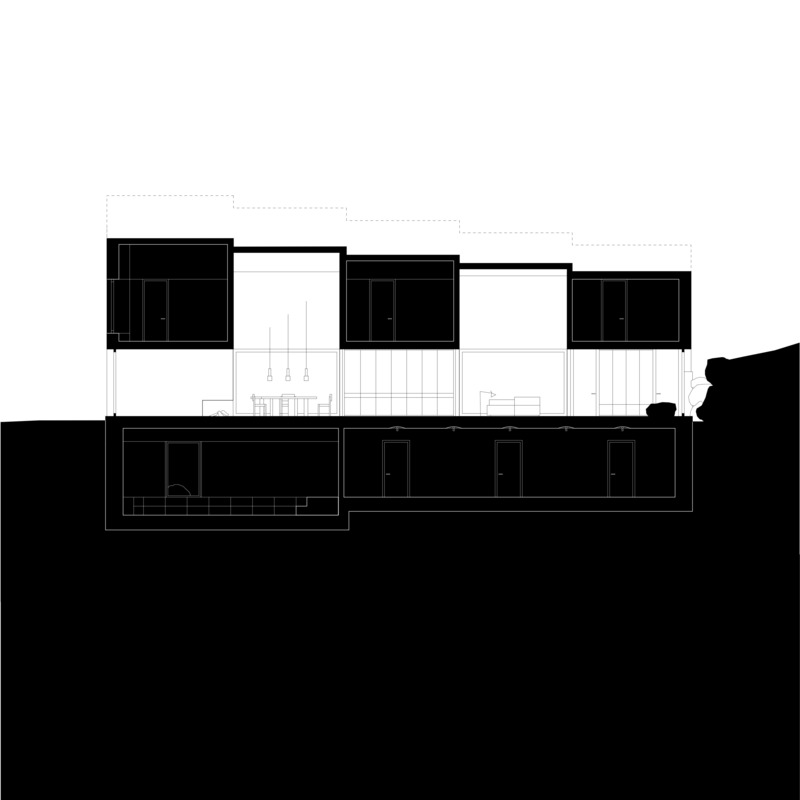
Section through the building showing the changing roomhights of the common living hall.
High-resolution image : 13.33 x 13.33 @ 300dpi ~ 710 KB



