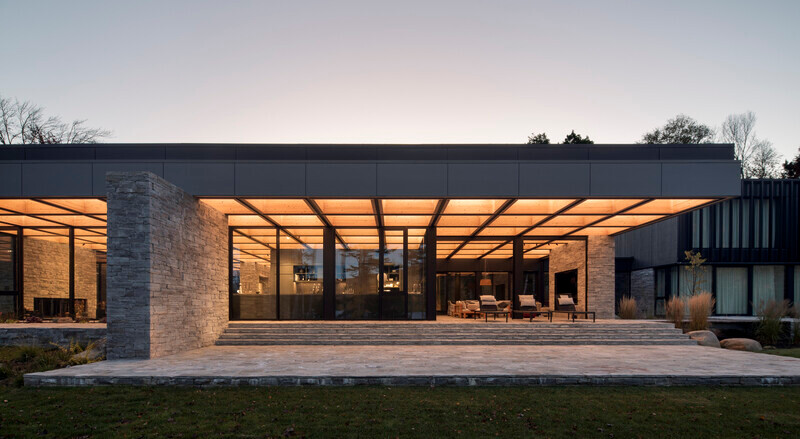
Press Kit | no. 6863-02
Press release only in English
Urban Infill Berlin
Appels Architekten
Appels Architekten proudly presents Urban Infill Berlin, a building situated in the second row of a typical Berlin perimeter block development that fills a void left by the destruction of the rear building during World War II.
The volume of the new development closely resembles the demolished building, enveloping two backyards within its distinctive S-shape design. The unique design results in three typologically distinct outdoor spaces, each with its own purpose and character. From the lively streetscape, to the serene green garden courtyard, the transition is seamlessly woven through pavement changes, topography, amenities, and carefully selected vegetation. The generous pierced entrance hall in the new building, and the existing drive-through in the front building, establish connections between the backyards and outdoor spaces.
A key aspect of the development is the diverse housing mix of the 24 units, catering to a wide range of residents, from singles to families. The clever configuration of duplex apartments on the first floor provides inner-city ground-floor living with privacy and individual entrances for 25% of the apartments designed as two-story units, offering residents the opportunity to create distinct living environments on separate floors. For example, the upper-floor living can be combined with atelier or studio spaces on the lower floor, facing the tranquil courtyards.
Inspired by the surrounding Berlin townhouses, the new building is characterized by a rough mineral materialization of the perforated facade. While the design pays homage to its context, the two-story ground floor facade and the large floor-to-ceiling windows establish an independent identity within the backyards. Inside, the use of raw interior materials celebrates the fading traces of craftsmanship found in modern housing aimed to maintain the intrinsic nature of the surfaces as an atmospheric element.
A core focus of this project is the creation of a strong identity for the location, fostering a sense of community and interaction among its residents. In contrast to conventional common spaces, emphasis has also been placed on highlighting specific areas within the outdoor space as identity-creating spaces. These intentional design choices encourage chance encounters and casual exchanges among individuals whose connection is based on the identity of the place. This strategy aims to enable meaningful interactions and enrich the lives of the community, without forcing it on its residents.
Technical sheet
Completion: 2022
Architect: Appels Architekten
Photos: Simon Menges
About Appels Architects
Brothers Kaspar and Nikolas founded Appels Architects as an interdisciplinary architecture firm with the goal of challenging common practices in the disciplines of architecture and real estate development through architecture-led development.
With a dedicated team, the firm develops small to medium-sized real estate projects with a social, ethical, and climate-responsive aspiration that it translates into simple and robust architecture. With this attitude, Appels Architects also works on external projects and competitions.
For more information
Media contact
- Appels Architekten
- Kaspar Appels
- kollaboration@appels-arch.ch
- +41 44 586 58 85
Attachments
Terms and conditions
For immediate release
All photos must be published with proper credit. Please reference v2com as the source whenever possible. We always appreciate receiving PDF copies of your articles.
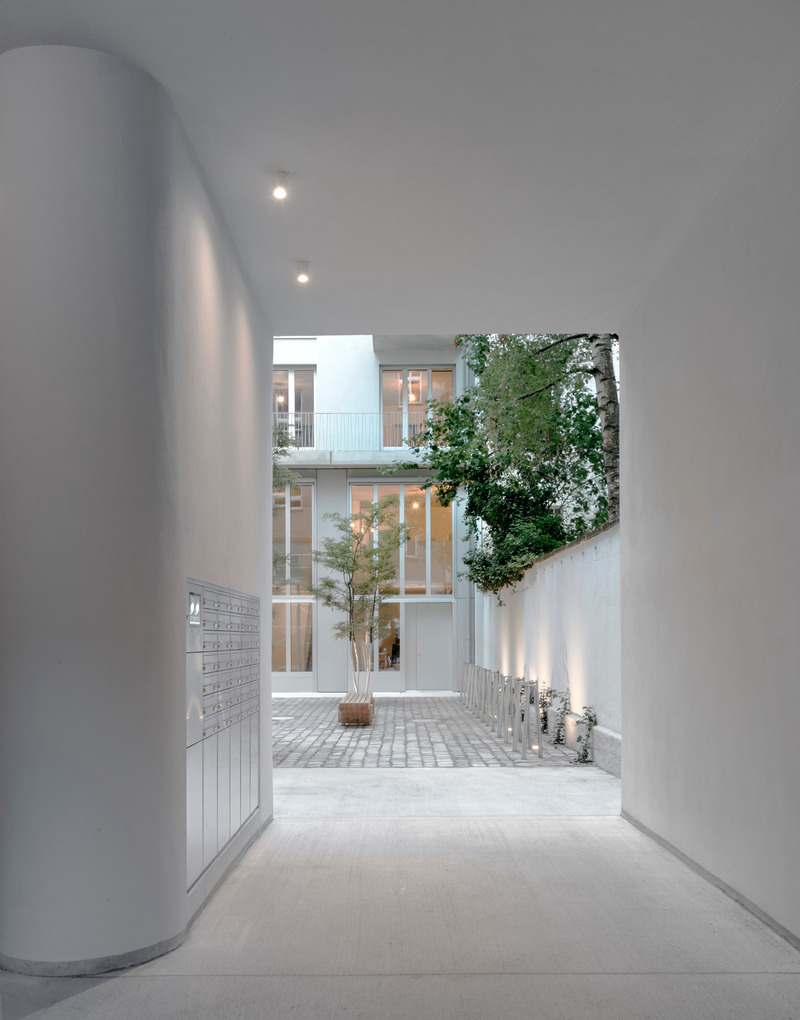
Entering the backyard through the drive-through of the carefully restored existing front building.
High-resolution image : 11.69 x 14.9 @ 300dpi ~ 1.9 MB
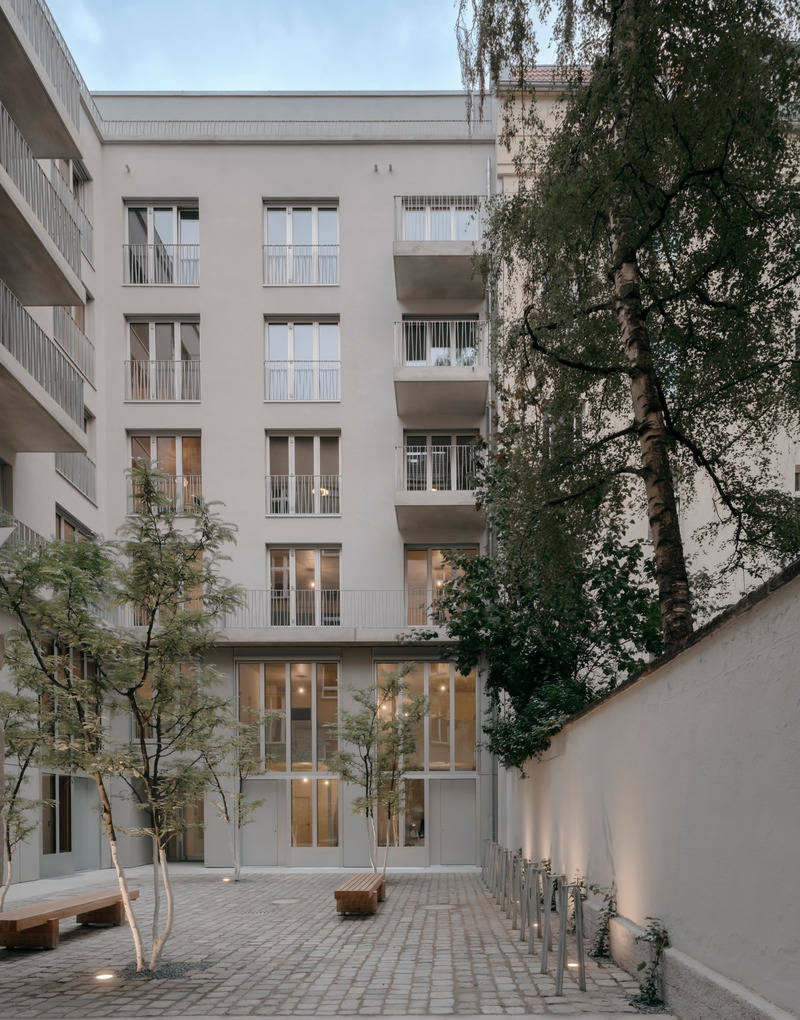
The central courtyard.
Very High-resolution image : 15.75 x 20.08 @ 300dpi ~ 4.8 MB
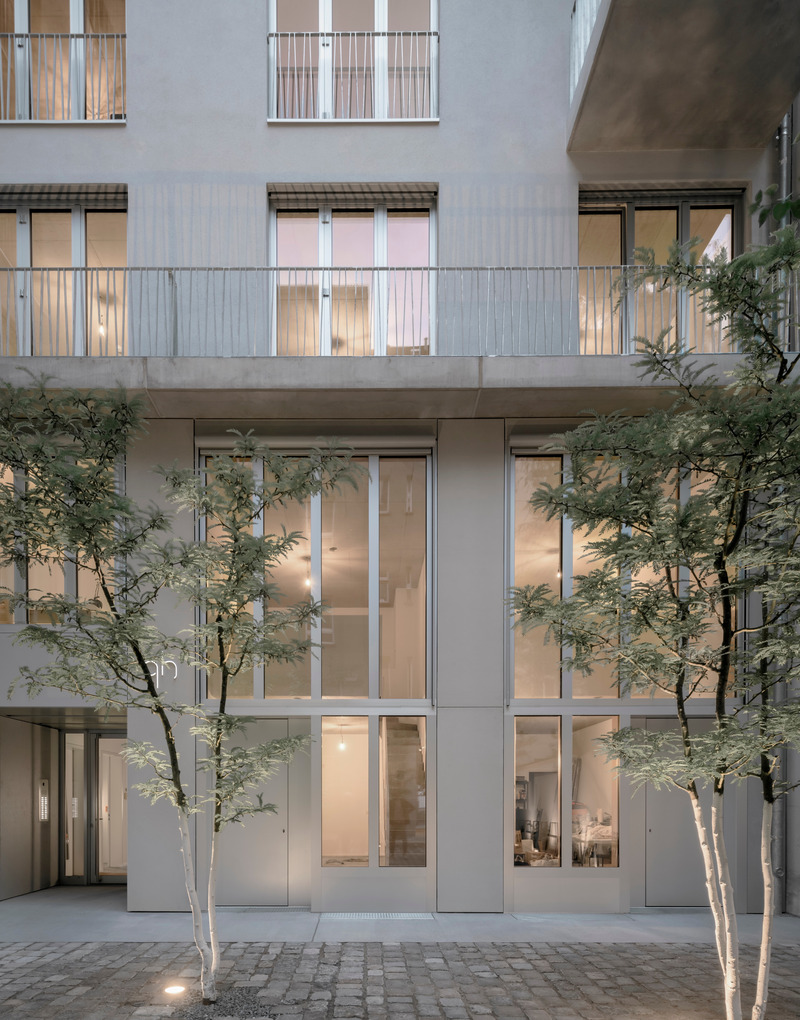
Composition of rough and elegant materials that age gracefully.
Very High-resolution image : 15.75 x 20.08 @ 300dpi ~ 4.5 MB
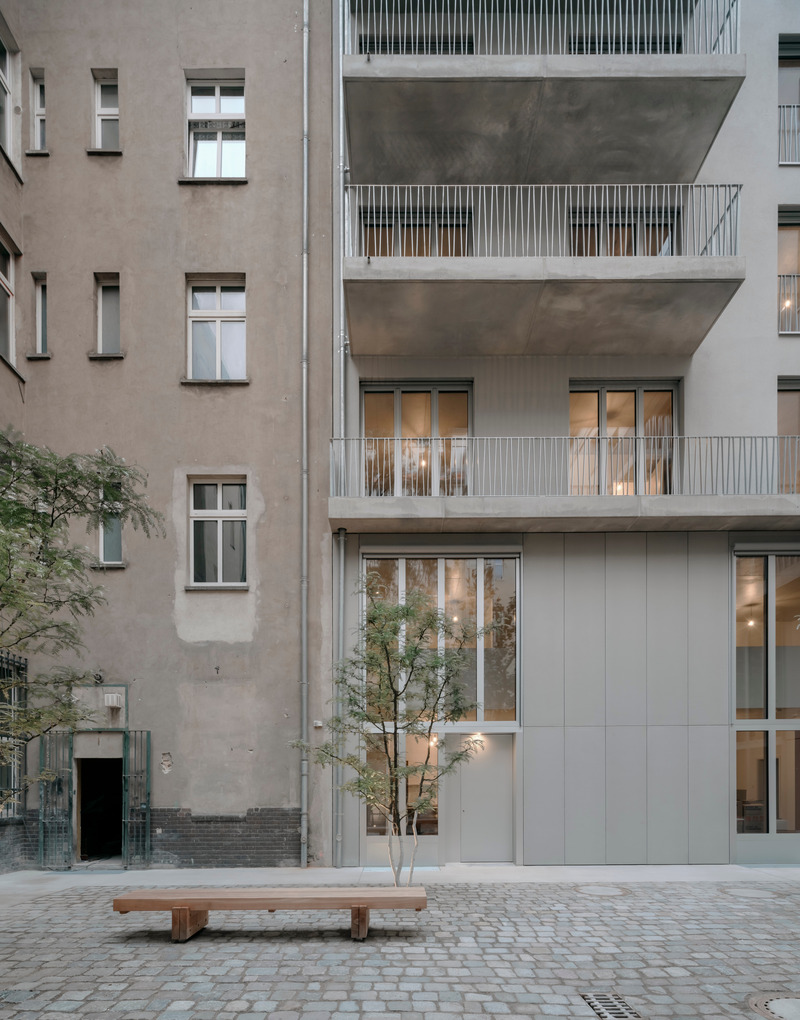
Very High-resolution image : 15.75 x 20.08 @ 300dpi ~ 3.9 MB
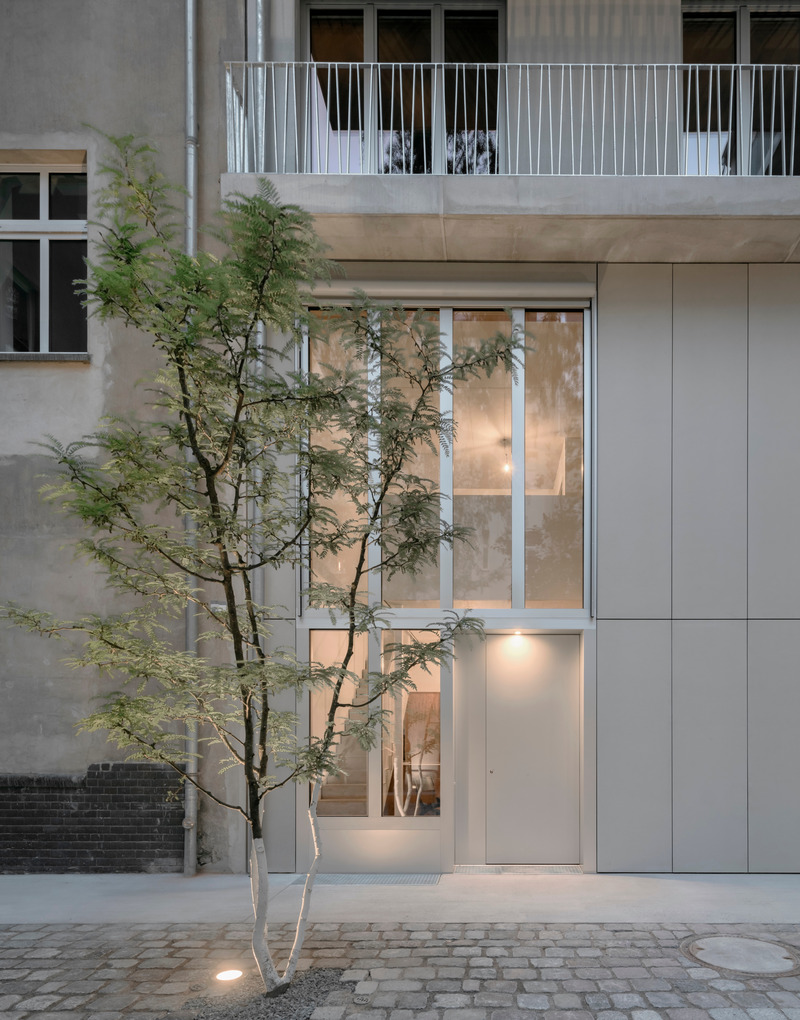
Facade Detail - Private entry to one of the groundfloor maisonetts.
Very High-resolution image : 15.75 x 20.08 @ 300dpi ~ 4.1 MB
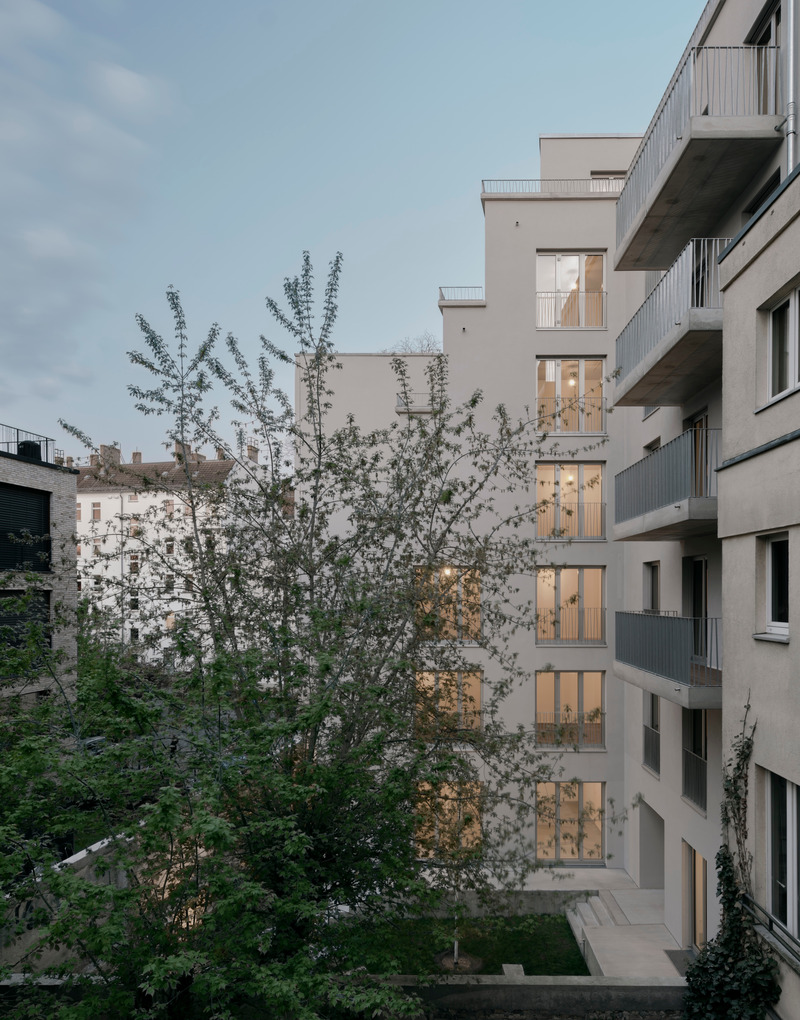
Very High-resolution image : 15.75 x 20.08 @ 300dpi ~ 4.3 MB
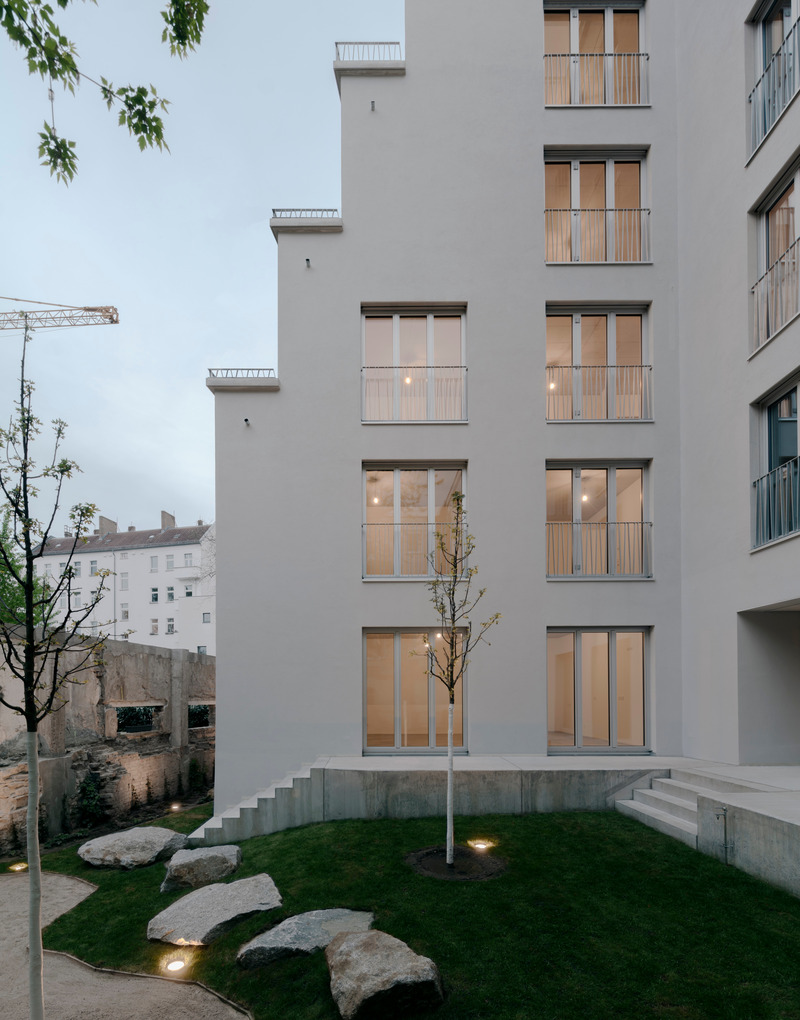
Setbacks of the facade in the last courtyard.
Very High-resolution image : 15.75 x 20.08 @ 300dpi ~ 3.6 MB
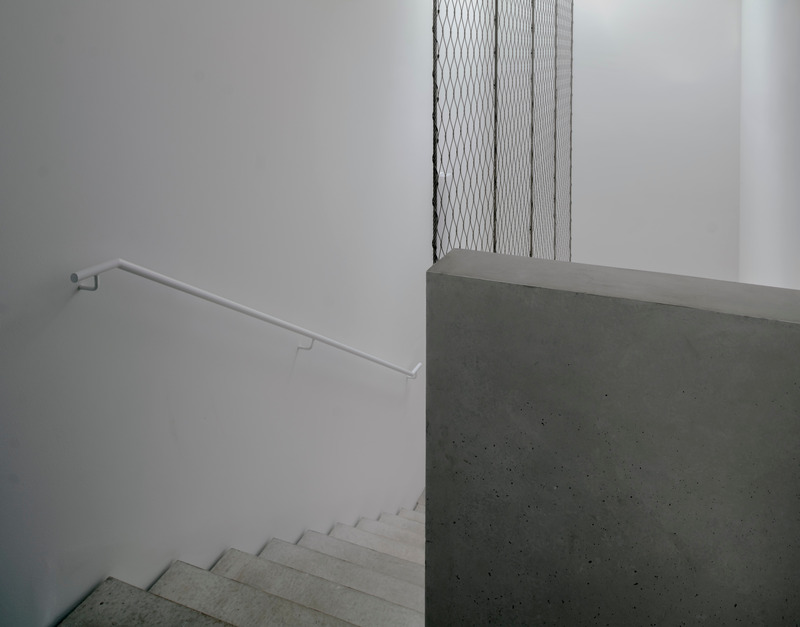
Very High-resolution image : 20.08 x 15.75 @ 300dpi ~ 2.6 MB
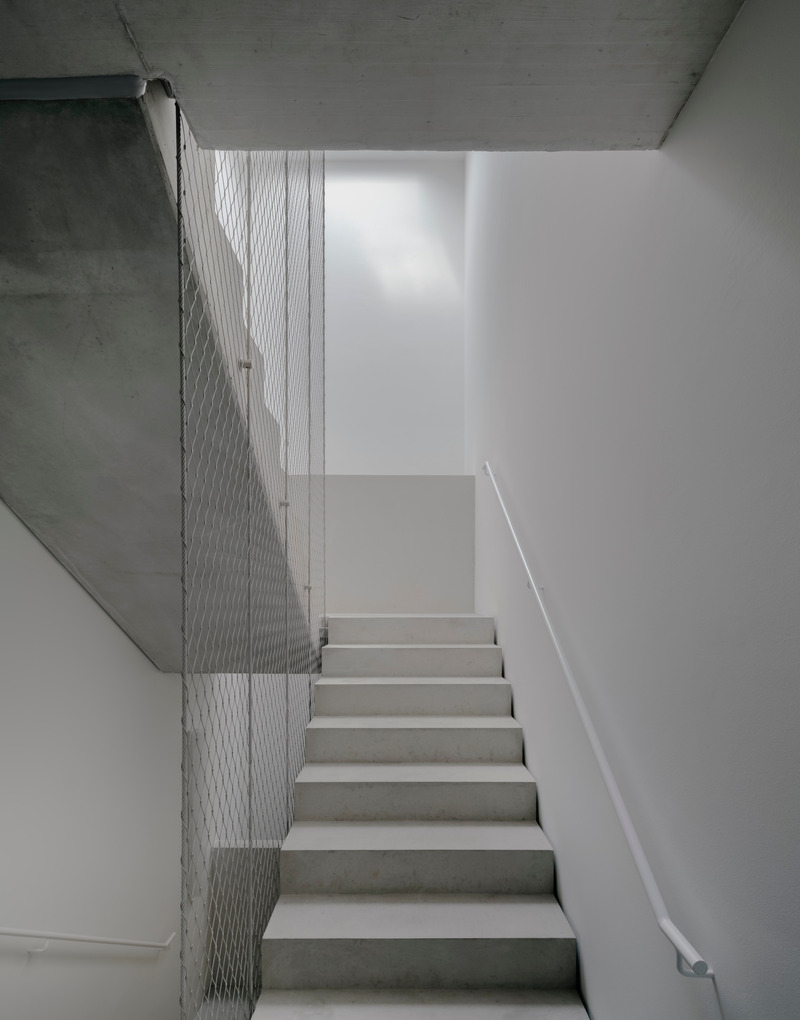
Very High-resolution image : 15.75 x 20.08 @ 300dpi ~ 2.5 MB
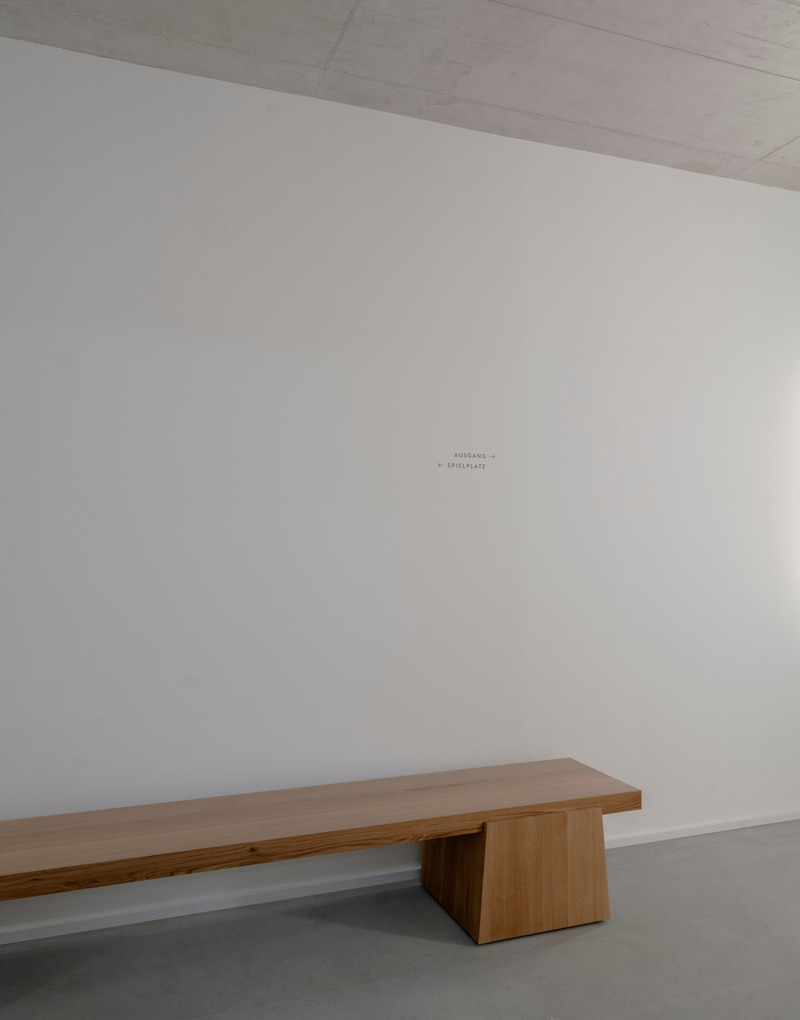
Very High-resolution image : 15.75 x 20.08 @ 300dpi ~ 1.5 MB
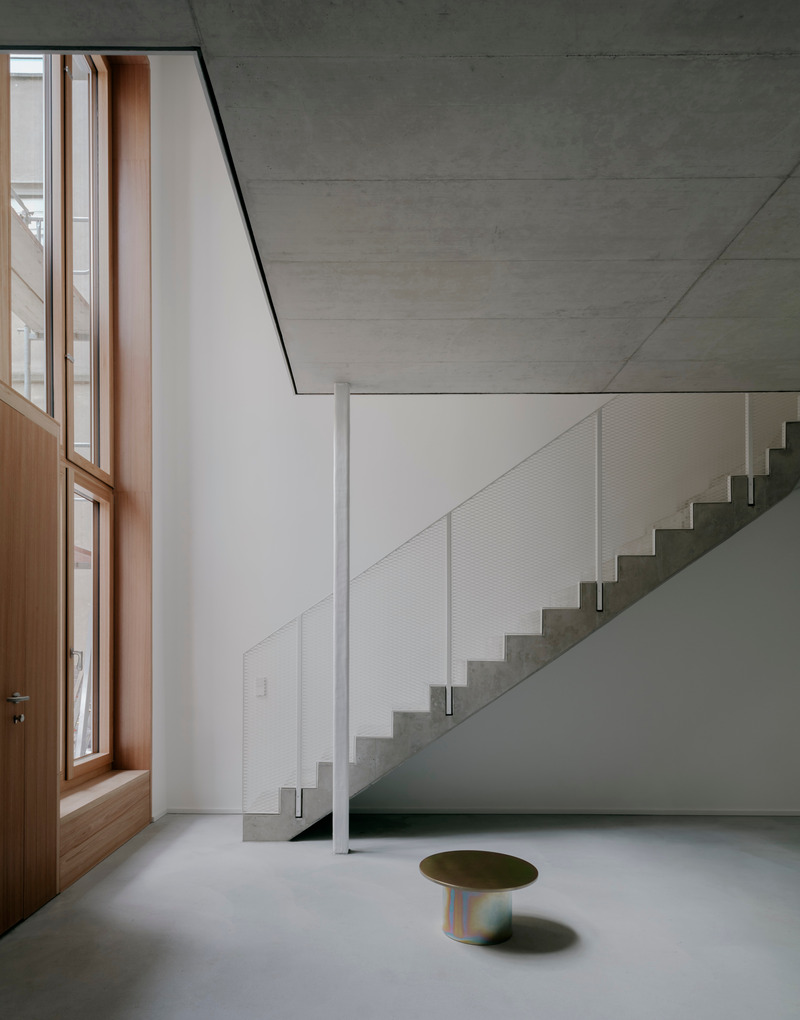
Maisonette appartments on groundfloor around the central courtyard with 6.5m high windows.
Very High-resolution image : 15.75 x 20.08 @ 300dpi ~ 2.7 MB
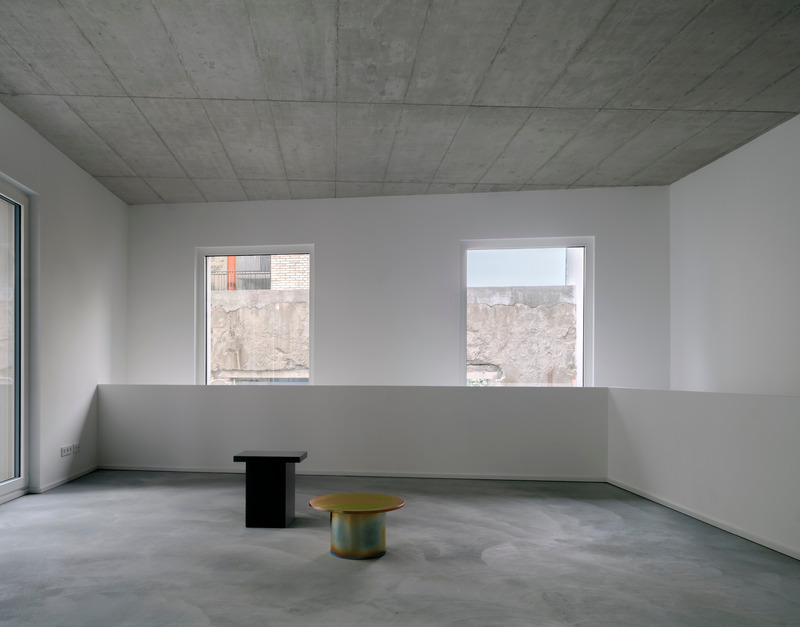
On the gallery of one of the garden maisonettes.
Very High-resolution image : 20.08 x 15.75 @ 300dpi ~ 2.3 MB
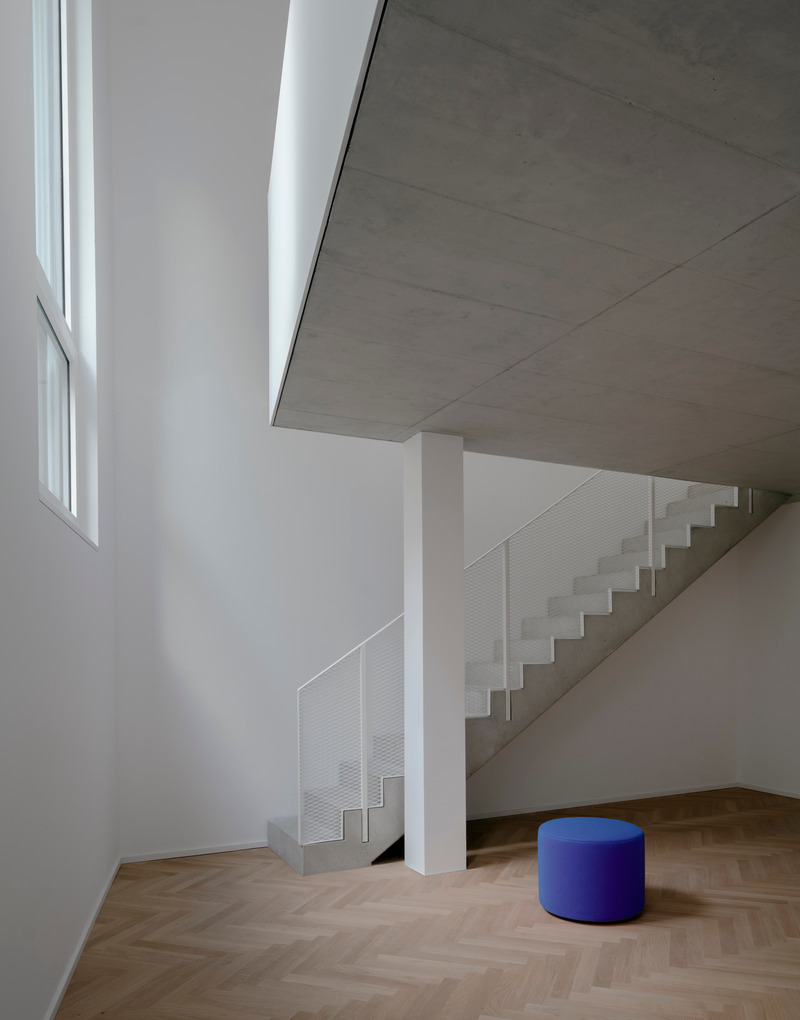
Garden maisonette lower floor
Very High-resolution image : 15.75 x 20.08 @ 300dpi ~ 2.1 MB
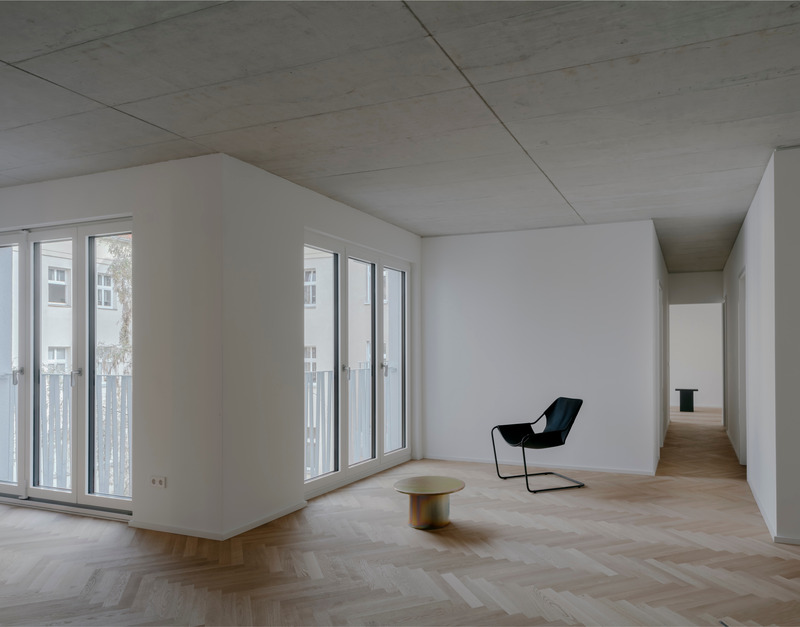
Very High-resolution image : 20.08 x 15.75 @ 300dpi ~ 2 MB
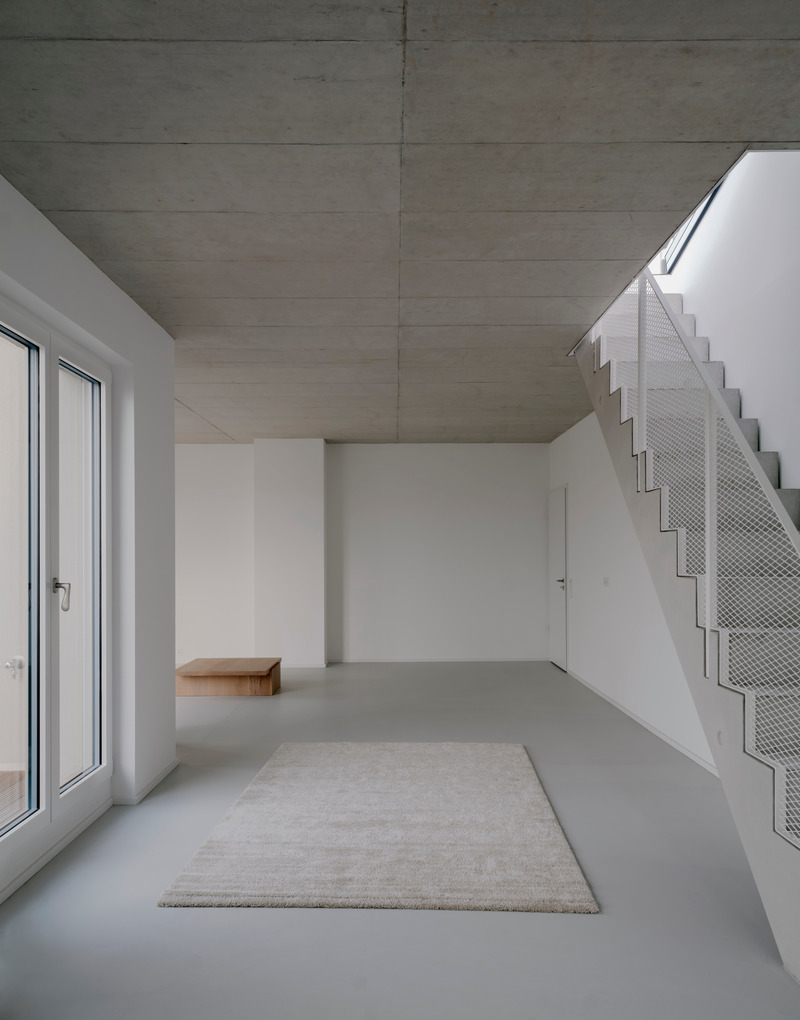
Penthouse with access to its rooftop terrace.
Very High-resolution image : 15.75 x 20.08 @ 300dpi ~ 2.6 MB
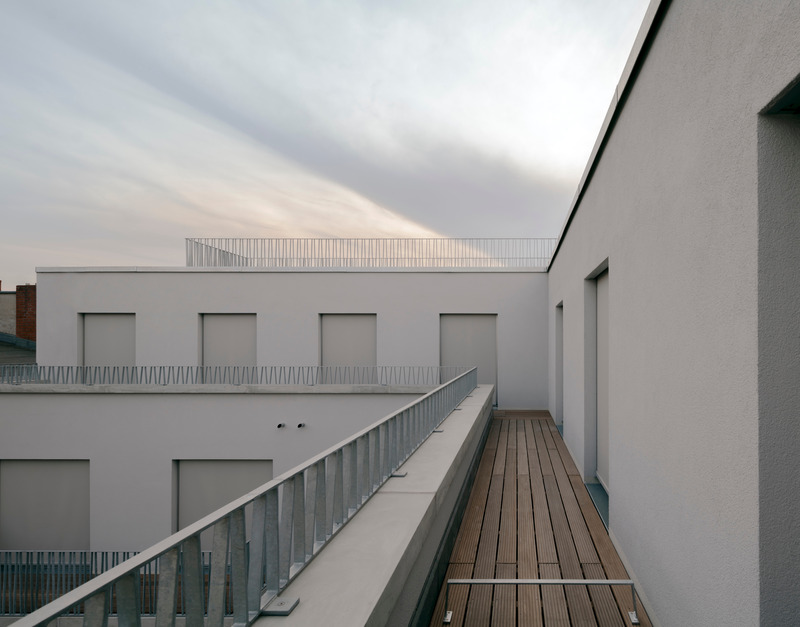
Very High-resolution image : 20.08 x 15.75 @ 300dpi ~ 2.8 MB
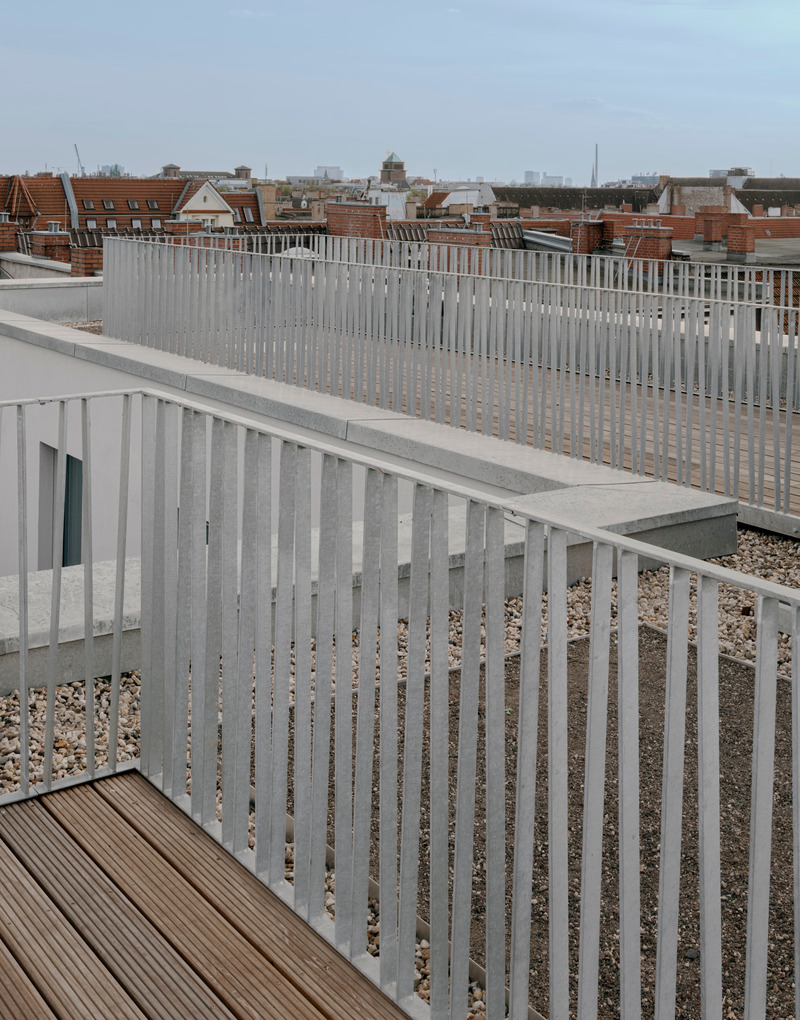
Very High-resolution image : 15.75 x 20.08 @ 300dpi ~ 4.4 MB
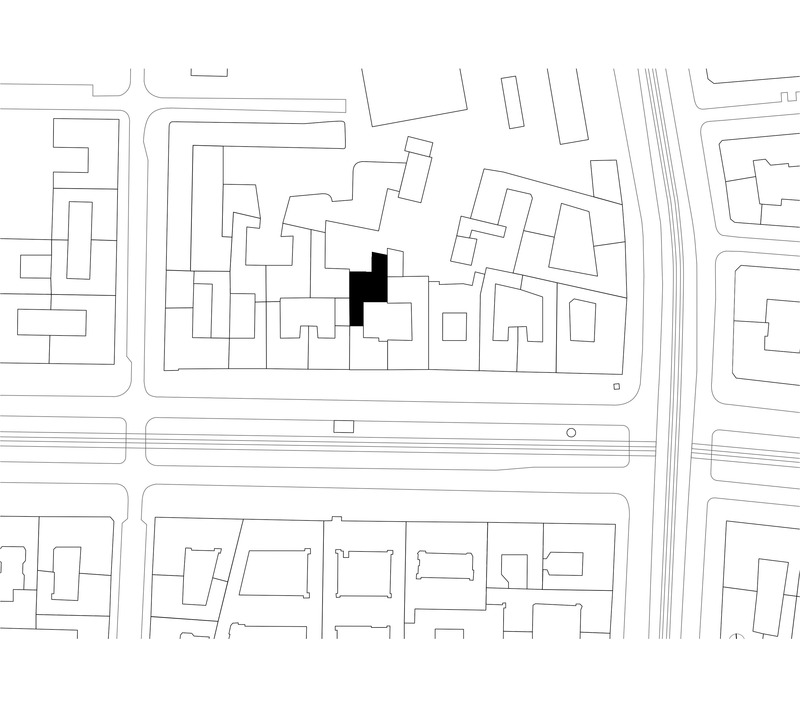
Situation - The missing piece in the block
Medium-resolution image : 9.37 x 8.27 @ 300dpi ~ 830 KB
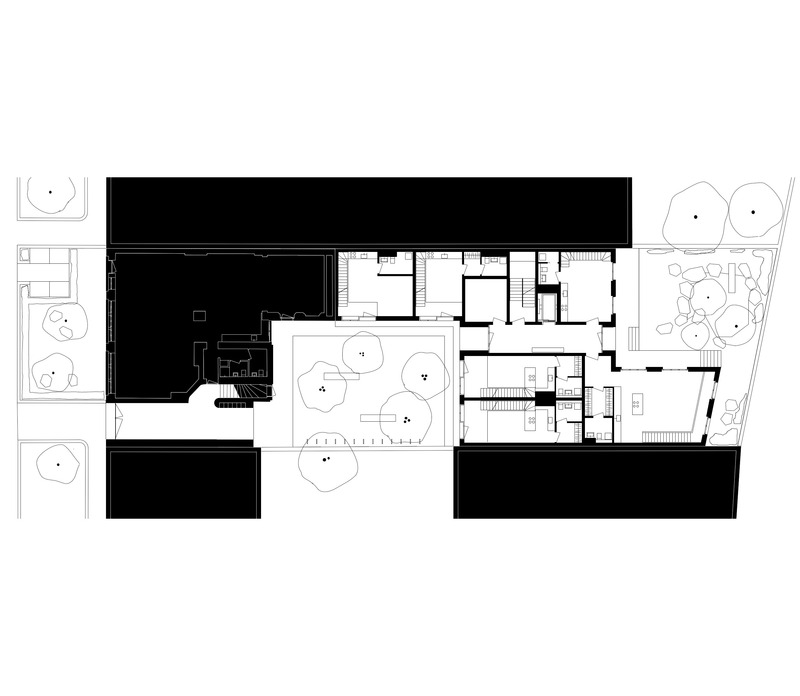
Groundfloor - Sequence of courtyards between the existing and new building.
Medium-resolution image : 9.51 x 8.27 @ 300dpi ~ 670 KB
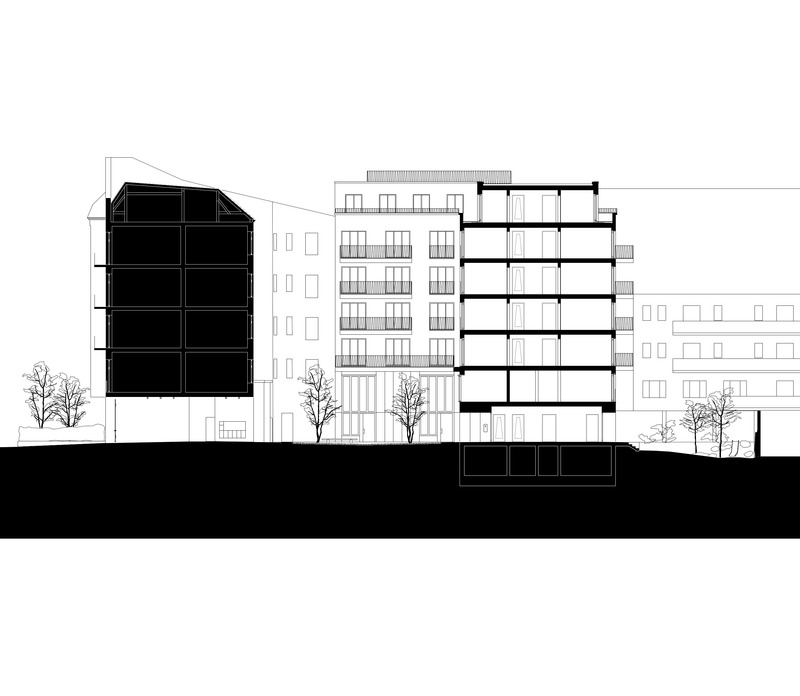
Section - Sequence of courtyards between the existing and new building.
Medium-resolution image : 9.51 x 8.27 @ 300dpi ~ 760 KB
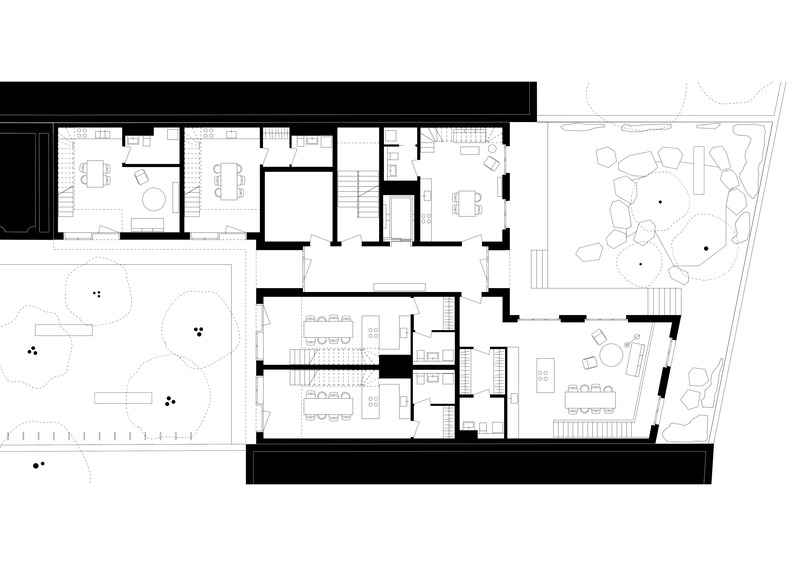
High-resolution image : 11.69 x 8.27 @ 300dpi ~ 1000 KB
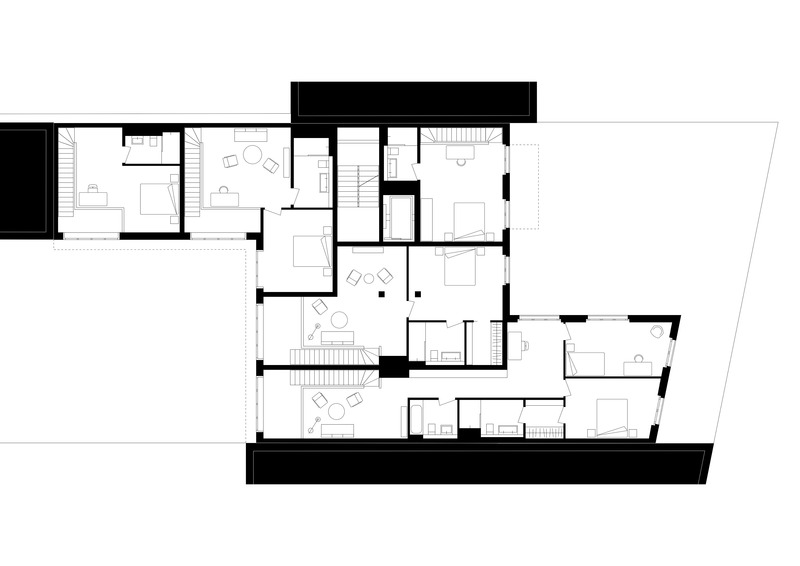
High-resolution image : 11.69 x 8.27 @ 300dpi ~ 670 KB
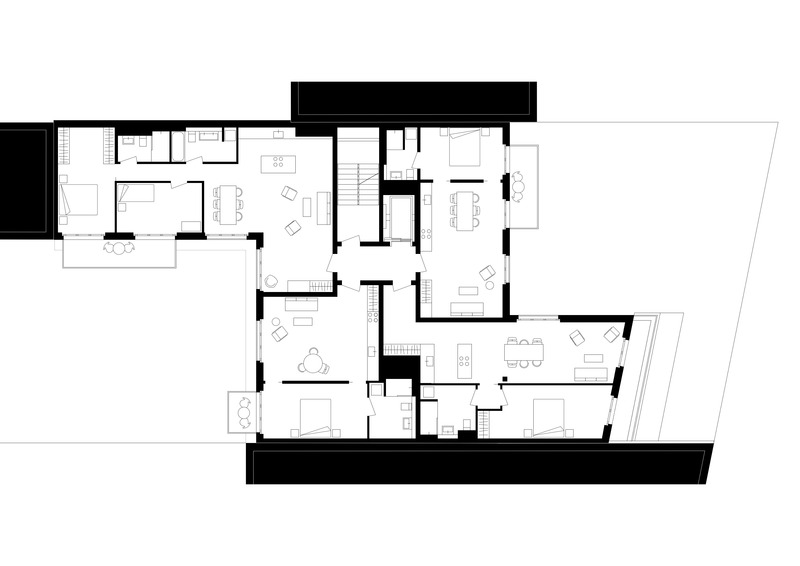
High-resolution image : 11.69 x 8.27 @ 300dpi ~ 680 KB
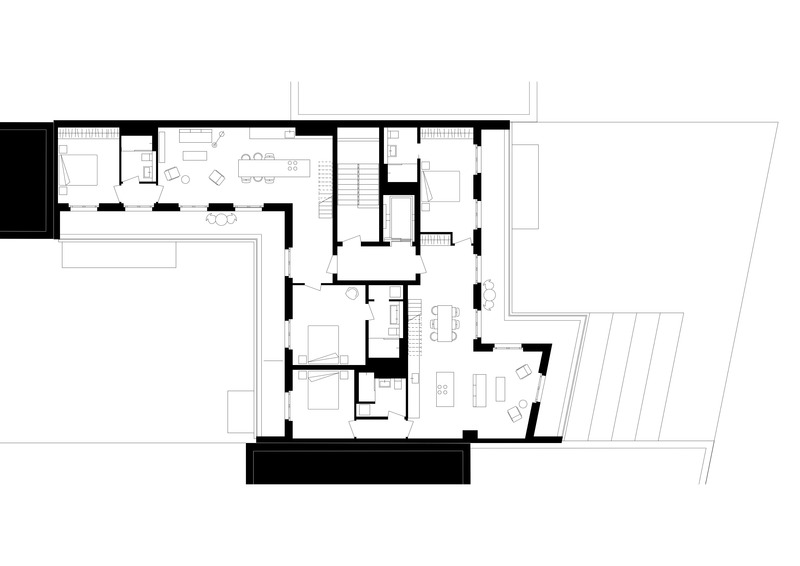
High-resolution image : 11.69 x 8.27 @ 300dpi ~ 650 KB
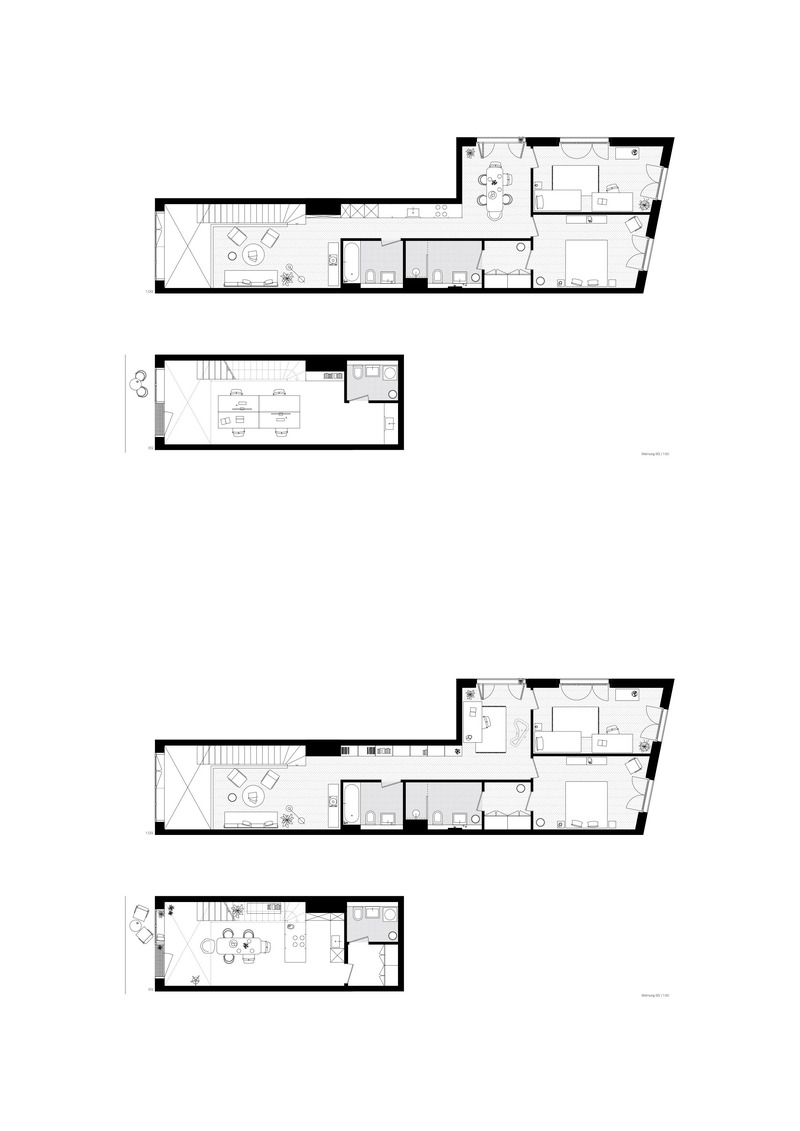
High-resolution image : 8.27 x 11.69 @ 300dpi ~ 600 KB













