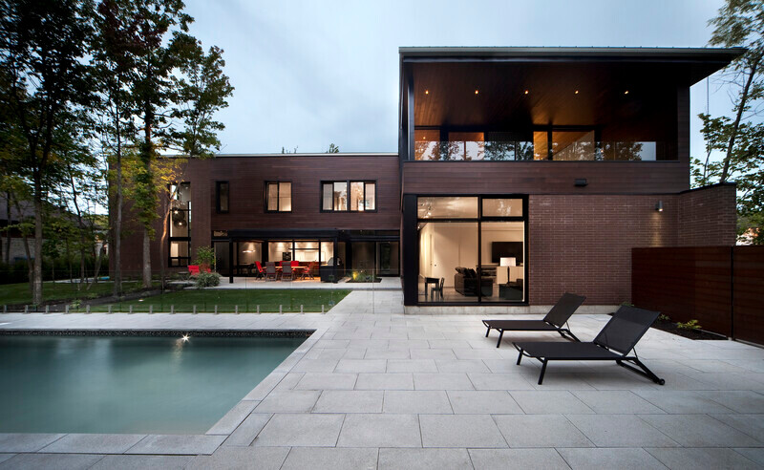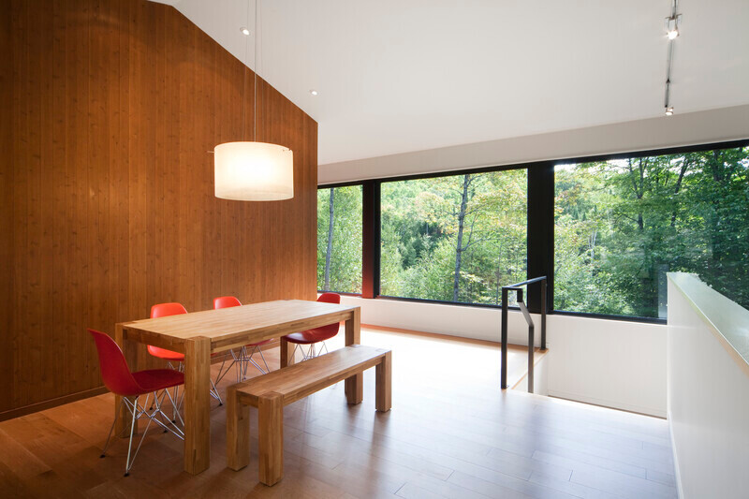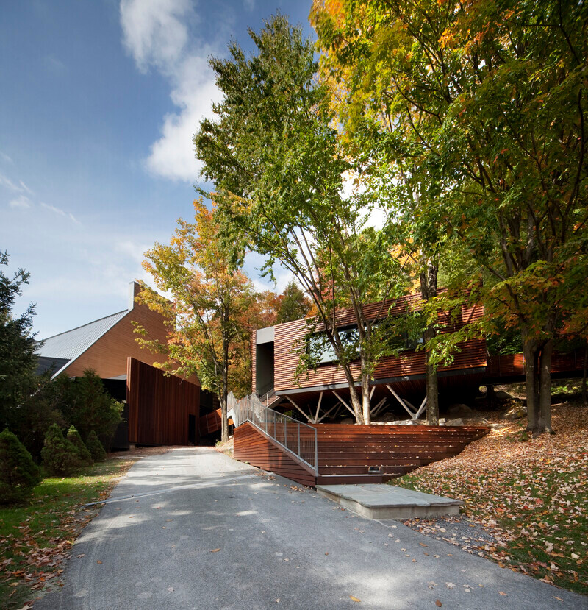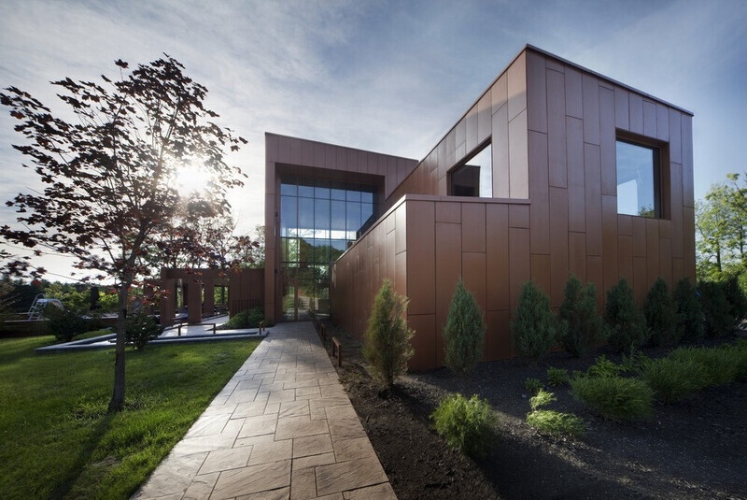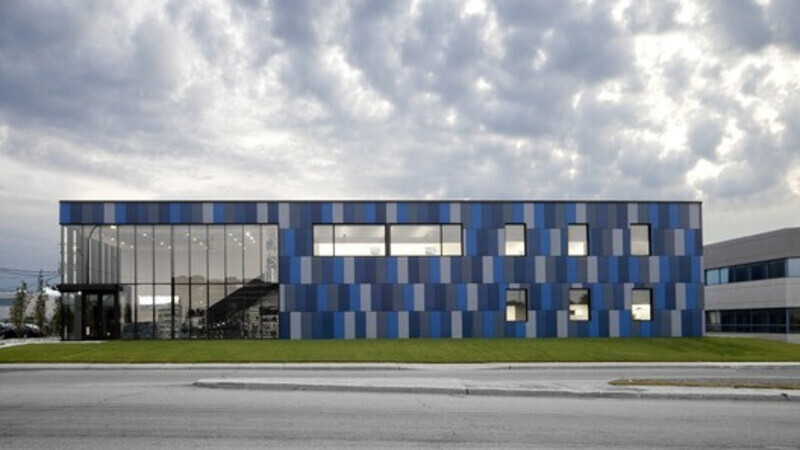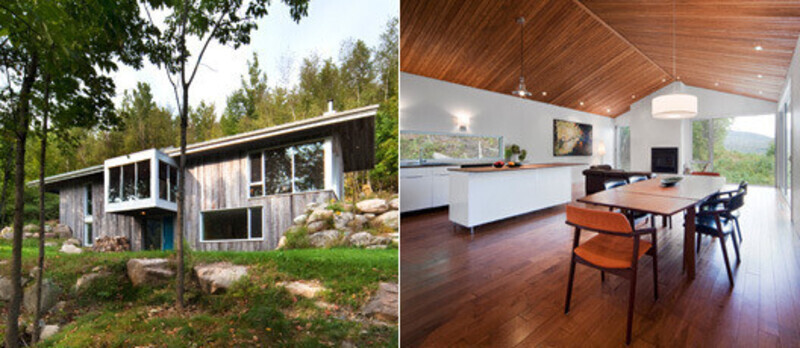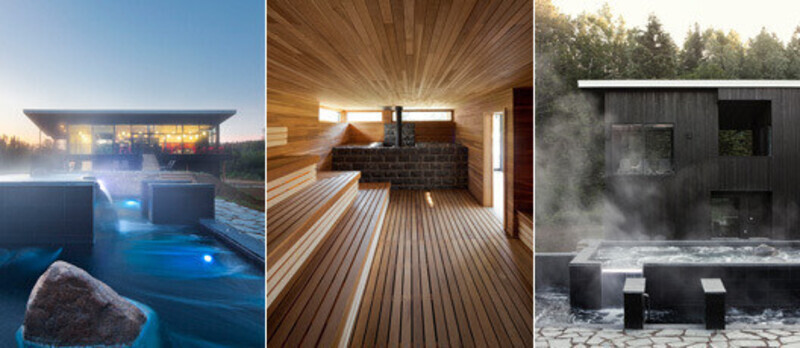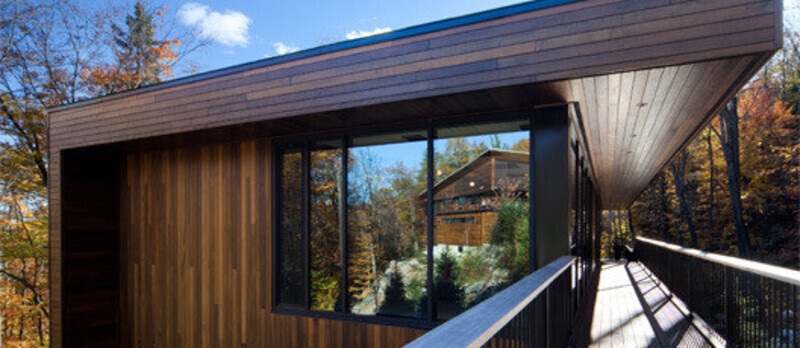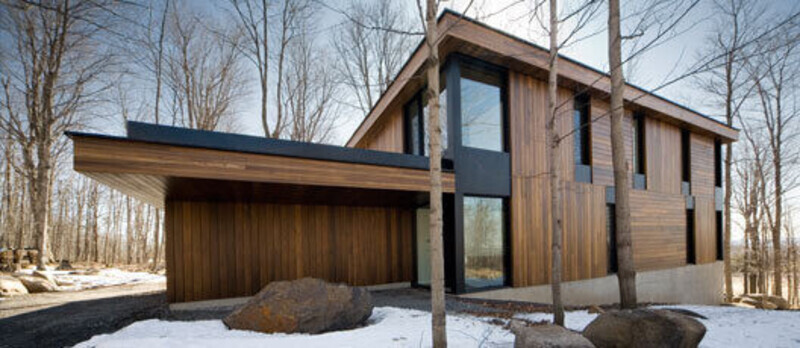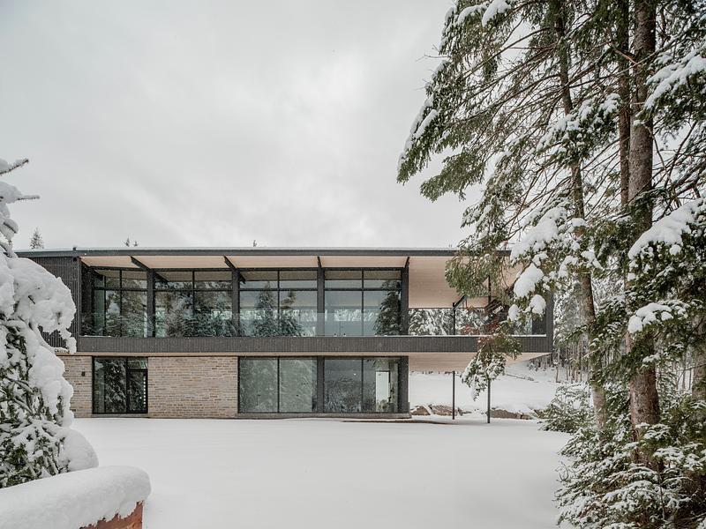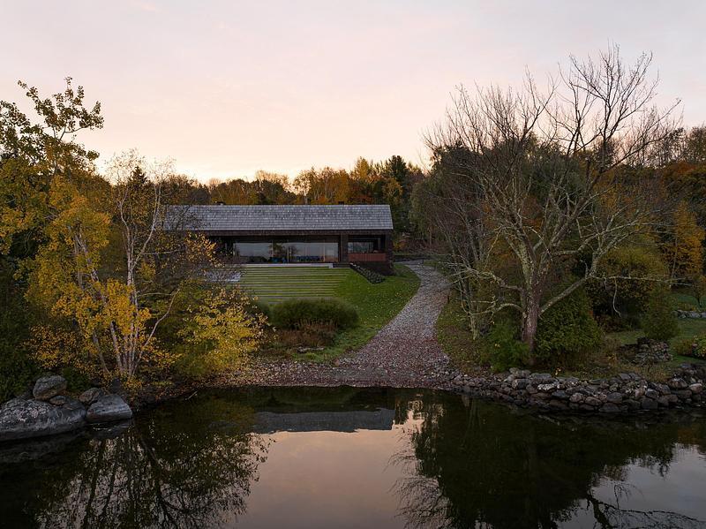
Press Kit | no. 759-07
Siamoises Mentana-Boyer
Blouin Tardif Architecture-Environnement
Tucked away in the heart of Plateau Mont-Royal, on the private lot of a former commercial building, are these Siamese residences. Each co-property occupies half of the lot; their entrances are, respectively, on Mentana and Boyer streets.
The project’s constraints are those of the classic urban context: the envelopes of neighbouring buildings, joint use, and the challenge of natural light.
The architectural scheme optimized the layout to take advantage of the shape of the lot. To take advantage of its depth, the structure covered the entire area. Two inner courtyards were carved out, favouring penetration of natural light while offering high-quality private spaces.
The interior is organized on three levels. Living spaces occupy the top floor, offering an unpartitioned space that is completely glazed around the building’s central well. The façade reveals the articulation of the yards and terraces only through the breach on the top floor.
The original limited size of the lot led to new architectural reflection on urban space. The Siamoises offer two forms of luxury: an island of light and private space, centrally located in one of the city’s most popular neighbourhoods.
Technical sheet
Offical name of the project : Siamoises Mentana-Boyer
Location : Montreal, Québec, Canada
Client name : Confidential
Architects : Blouin Tardif Architecture Environnement
Head of the projet : Alexandre Blouin
Design team : Isabelle Beauchamp, Jonathan Trottier
Electricity/mechanical engineering : Calculatec
Project surface area : 250 m2 per residence
Project finalisation date : 2013
Photographer : Steve Montpetit
Blouin Tardif Architecture-Environnement
Established in 2004, the firm excels in the design of sustainable buildings developed around the principles of Durability, Performance and Aesthetics. The workshop relies on a multidisciplinary team of architects, engineer, sustainable design specialist and LEED Project Manager. All projects are undertaken using the integrated design method. The result is the best integrated solution coming out of integrated design sessions involving the professionals from every field of practice.
We are a Canadian Leader in LEED certified buildings and LEED project management and we have worked with some of the biggest corporations in Canada such as First Capital Asset Management, Sobeys, Cascades, Rona, Smart Centres, etc.
The quality of the firm’s work has been recognized numerous times by diverse nominations and prizes from the Québec Order of Architects, ASHRAE, Design-Build Institute and Grands Prix de Design.
For more information
Media contact
- Blouin Tardif Architecture Environnement
- Alexandre Blouin
- ablouin@btae.ca
- 514-395-2260 ext. 26
Attachments
Terms and conditions
For immediate release
All photos must be published with proper credit. Please reference v2com as the source whenever possible. We always appreciate receiving PDF copies of your articles.
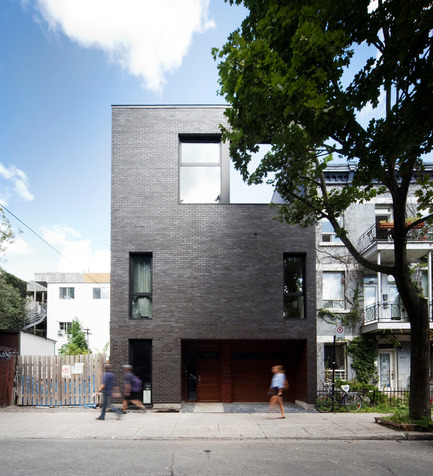
High-resolution image : 11.44 x 12.59 @ 300dpi ~ 9.2 MB
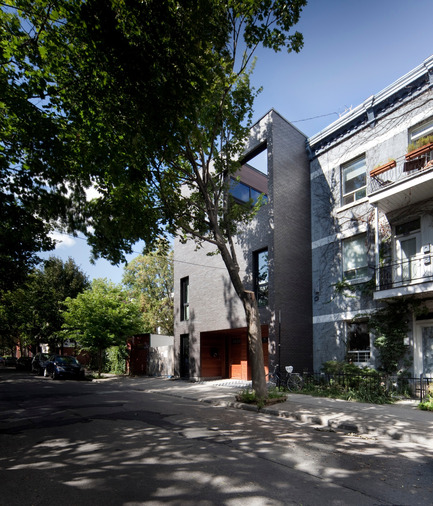
High-resolution image : 11.33 x 13.25 @ 300dpi ~ 12 MB
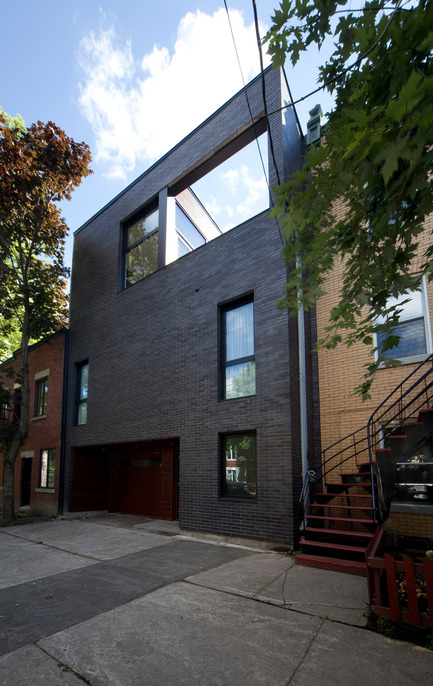
Very High-resolution image : 10.77 x 17.07 @ 300dpi ~ 12 MB
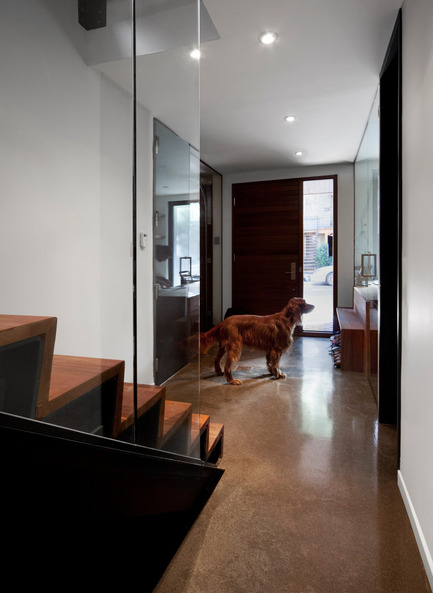
Very High-resolution image : 12.48 x 17.09 @ 300dpi ~ 9.9 MB
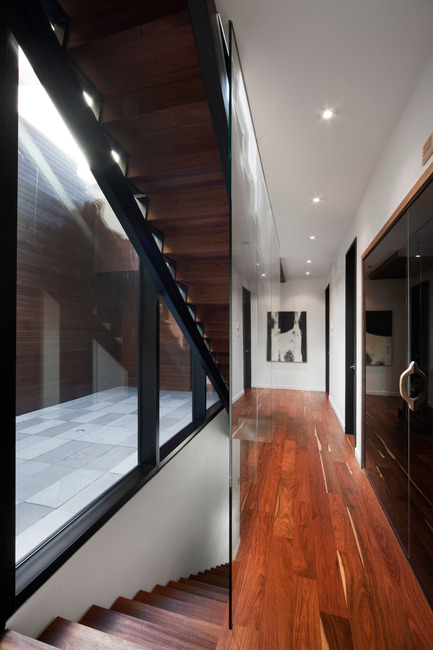
Very High-resolution image : 12.48 x 18.72 @ 300dpi ~ 14 MB
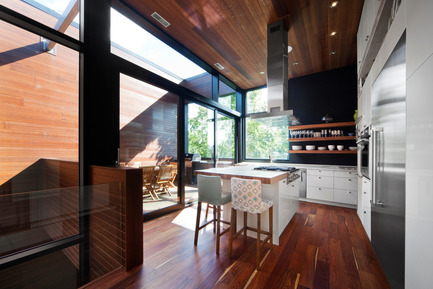
Very High-resolution image : 18.18 x 12.12 @ 300dpi ~ 14 MB
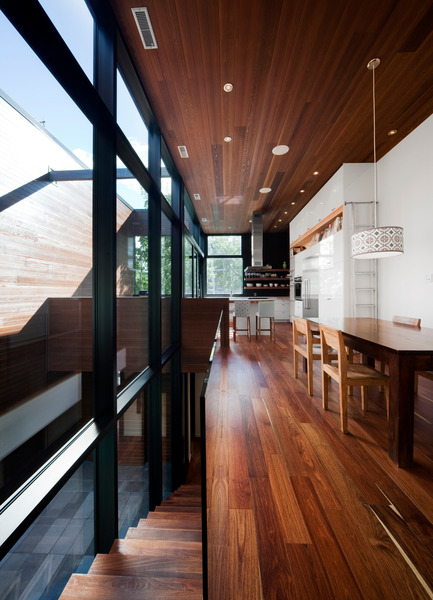
Very High-resolution image : 12.48 x 17.31 @ 300dpi ~ 14 MB
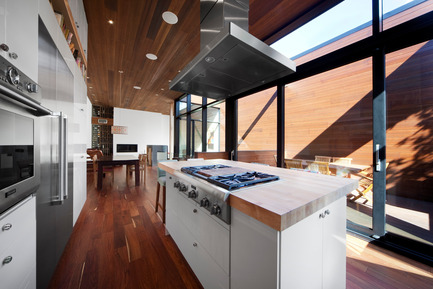
Very High-resolution image : 18.72 x 12.48 @ 300dpi ~ 17 MB
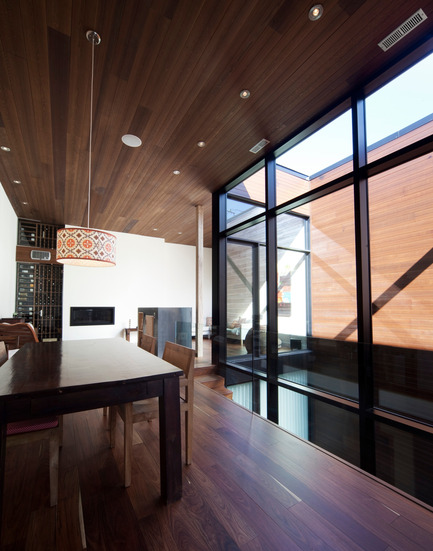
High-resolution image : 12.48 x 15.87 @ 300dpi ~ 12 MB
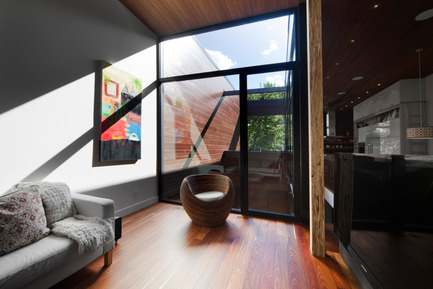
Very High-resolution image : 18.72 x 12.48 @ 300dpi ~ 13 MB
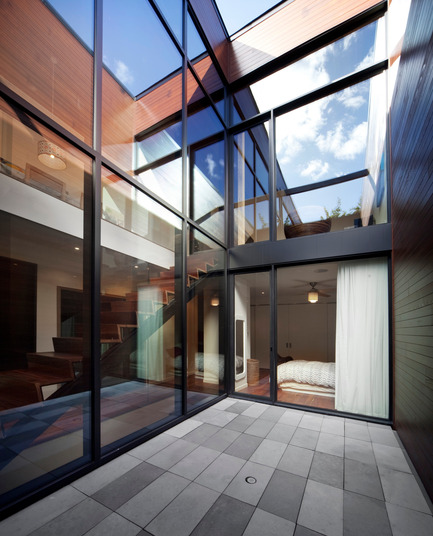
High-resolution image : 12.48 x 15.44 @ 300dpi ~ 12 MB
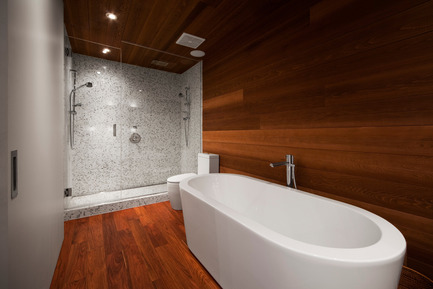
Very High-resolution image : 18.72 x 12.48 @ 300dpi ~ 14 MB
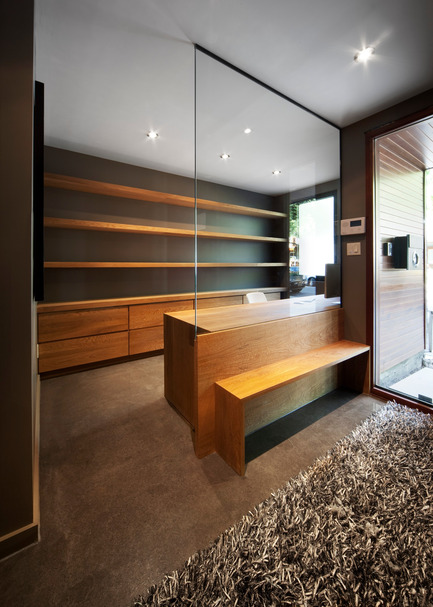
High-resolution image : 11.81 x 16.56 @ 300dpi ~ 13 MB
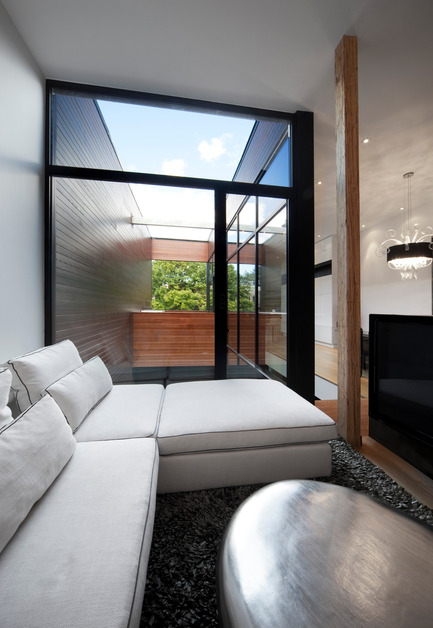
Very High-resolution image : 12.48 x 18.11 @ 300dpi ~ 13 MB
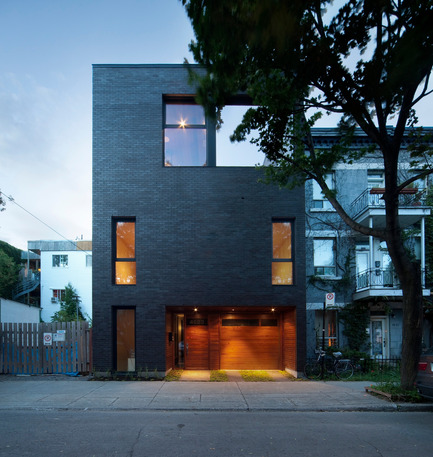
High-resolution image : 12.41 x 13.09 @ 300dpi ~ 11 MB



