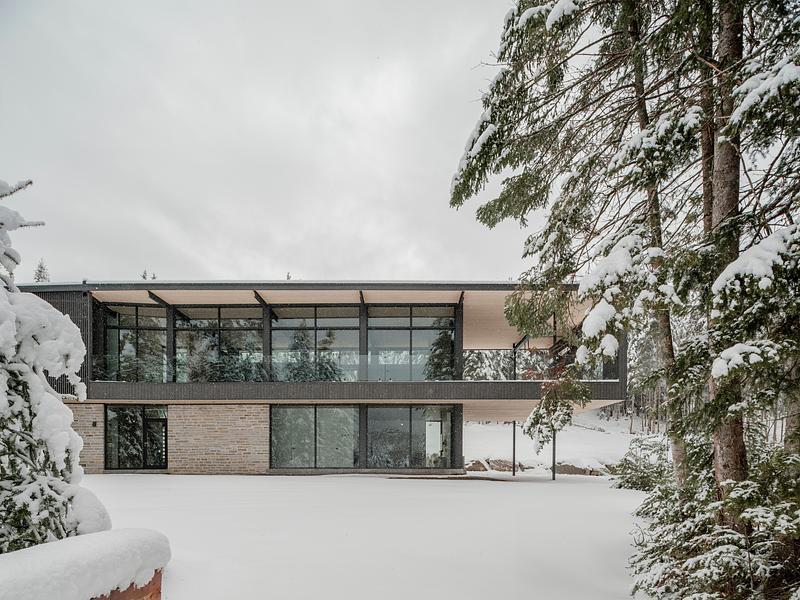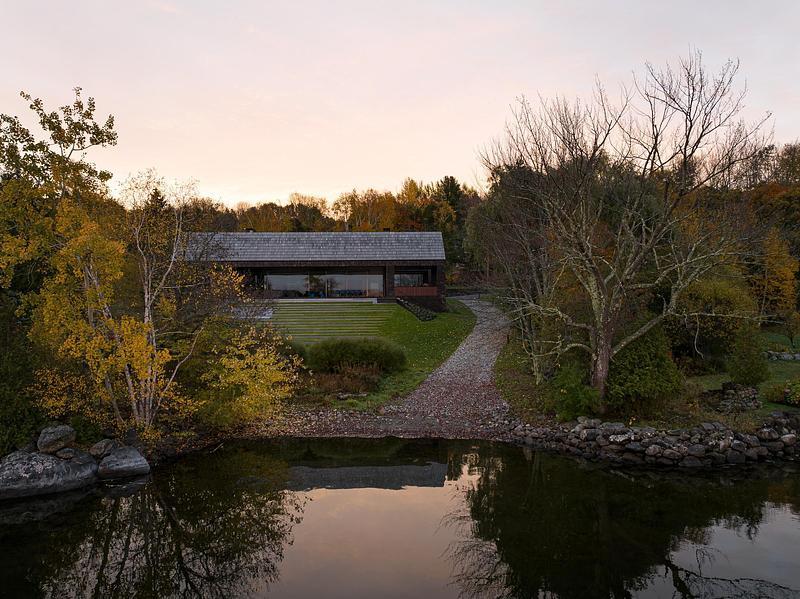
Press Kit | no. 7709-01
Press release only in English
Forest Within – A Retreat in Kitakaruizawa
inspatia
Tranquility in the Forests of Japan
Forest Within is a residential retreat located in the forests of Kitakaruizawa, Japan, designed by Inspatia as a contemporary interpretation of traditional Japanese architecture. Rooted in Zen philosophy and principles of spatial balance, the home engages deeply with its surrounding landscape, creating a quiet sanctuary that merges architecture with nature.
Situated in the forested foothills of Mount Asama, a region known for its volcanic terrain and rich natural character, the project responds to the topography by adopting an elevated form. Resting lightly on steel stilts, the structure preserves the land’s natural contours and vegetation while minimizing environmental impact. The layout is organized into three primary blocks: the Living Hub, the Wellness Retreat, and the Sleeping Wing, each oriented at a 120-degree angle to create a Y-shaped plan. This configuration represents balance, flow, and the cyclical rhythm of time, nodding to traditional Japanese geometries.
At the core of the design is a circular courtyard, referred to as the “Forest Valley.” Inspired by Zen garden concepts, this space acts as both a visual and spatial anchor, framing the surrounding trees while providing a moment of stillness and contemplation within the architectural plan. From this central void, each block radiates outward, clearly delineating programmatic zones, while maintaining a cohesive architectural language.
The project draws heavily from the principle of ma - the Japanese concept of negative space - by allowing voids to exist as intentionally framed architectural moments. The engawa-inspired perimeter corridor blurs the line between interior and exterior, functioning as a transitional space that shifts with light, season, and use. Glass walls wrap the structure, reinforcing transparency while framing views of the surrounding forest, thus embracing the Shakkei principle of “borrowed scenery.”
Material choices are both local and symbolic. A restrained palette includes basalt stone, recycled concrete, clay tiles, and Japanese cypress. These materials reference regional traditions, while offering thermal efficiency, tactile richness, and low environmental impact. The roof’s curved profile, subtly sloped for snow and rain drainage, mirrors the natural terrain and reflects the forms found in historic Japanese dwellings.
The Living Hub serves as the central gathering space, complete with an open kitchen, dining area, and sunken seating zone around a fireplace. The Wellness Retreat features a private indoor onsen, clad in dark concrete and charred wood, opening to forest views. The Sleeping Wing provides secluded bedrooms and terraces, fostering quietude and privacy. Each space is visually connected to the forest while being acoustically and thermally insulated through passive design strategies.
Rather than impose upon its site, Forest Within dissolves into it. The architecture is calibrated to heighten awareness of time, season, and atmosphere, whether through the filtered light across wooden ceilings, or the gentle sound of wind passing through tree canopies. It is a place of retreat and return, where design encourages presence and introspection.
Forest Within represents a thoughtful convergence of tradition and modernity. In resisting spectacle and embracing subtlety, the project offers a spatial experience rooted in quietude, restraint, and ecological respect as an architectural reflection of the forest that surrounds it.
Technical sheet
Project name: Forest Within
Location: Kitakaruizawa, Gunma Prefecture, Japan
Project type: Residential retreat
Architects: Munish Takulia, Shivam Takulia
Status: Unbuilt
Area: 388 m²
Structure: Steel stilts with hybrid roof system
Materials: Japanese cypress, basalt stone, concrete, Glass, clay tile
About Inspatia
Inspatia is a New Delhi-based design studio specializing in architecture, interiors, planning, and landscape. With a holistic and research-driven approach, the studio blends bold design thinking with contextual sensitivity to craft spaces that respond to human experience and environment alike.
Through a diverse portfolio - including projects such as the Tirchakhet Community Library, Farmhouse 01, Momentum, and The House That Breathes - Inspatia demonstrates a commitment to innovation, sustainability, and spatial clarity. Its multidisciplinary practice enables comprehensive solutions from concept to execution, fostering meaningful connections between people, place, and design.
For more information
Media contact
- inspatia
- Shivam Takulia- Design Lead
- info@inspatia.in
- (+91) 9899544995
Attachments
Terms and conditions
For immediate release
All photos must be published with proper credit. Please reference v2com as the source whenever possible. We always appreciate receiving PDF copies of your articles.
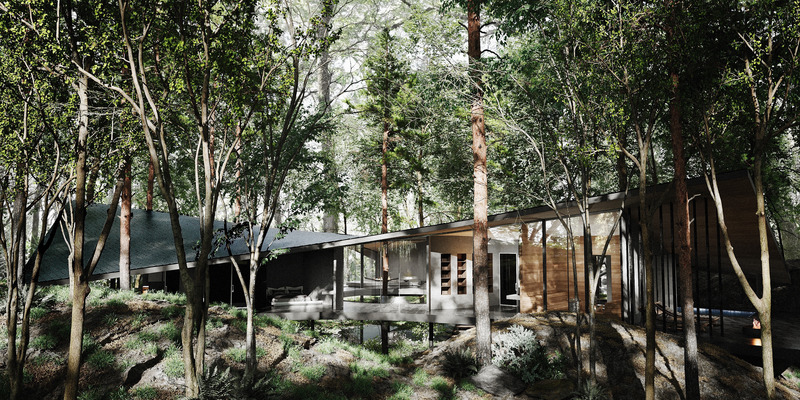
High-resolution image : 12.0 x 6.0 @ 300dpi ~ 9.4 MB
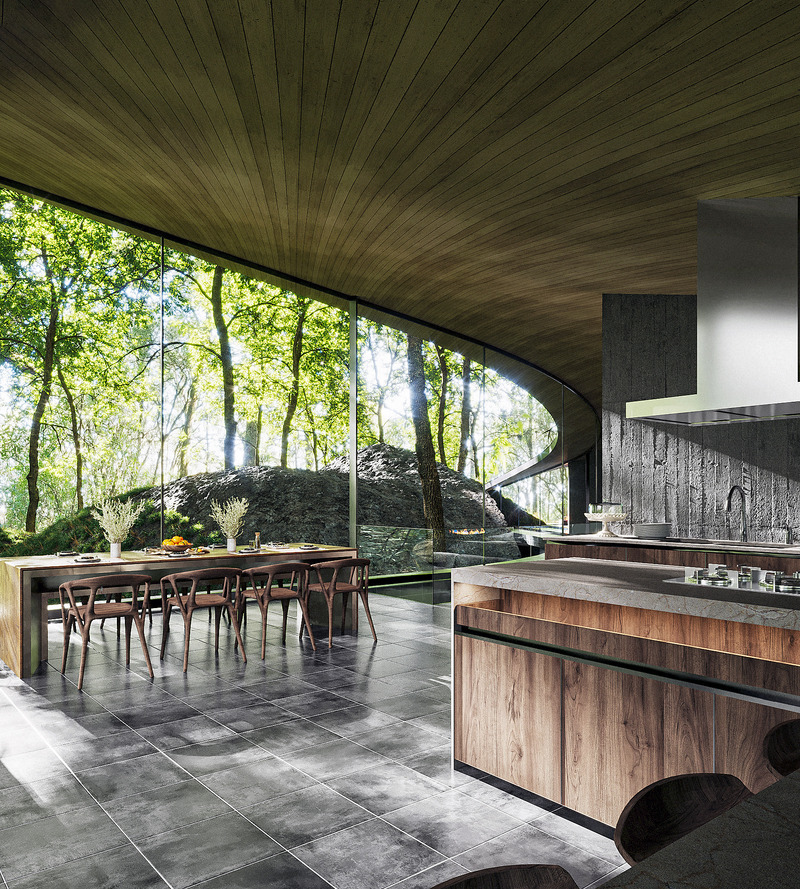
Medium-resolution image : 6.0 x 6.67 @ 300dpi ~ 4.8 MB
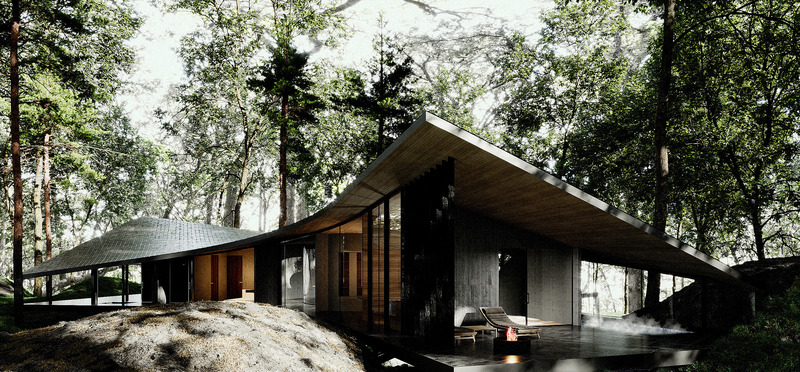
Medium-resolution image : 10.0 x 4.65 @ 300dpi ~ 6.8 MB
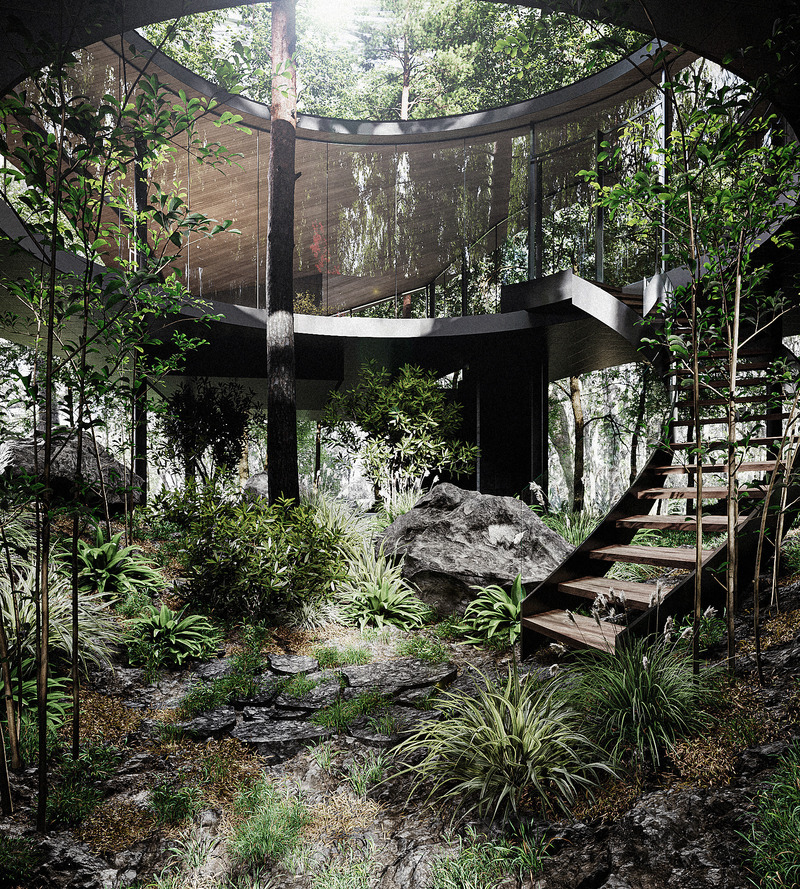
Medium-resolution image : 6.0 x 6.67 @ 300dpi ~ 5.8 MB
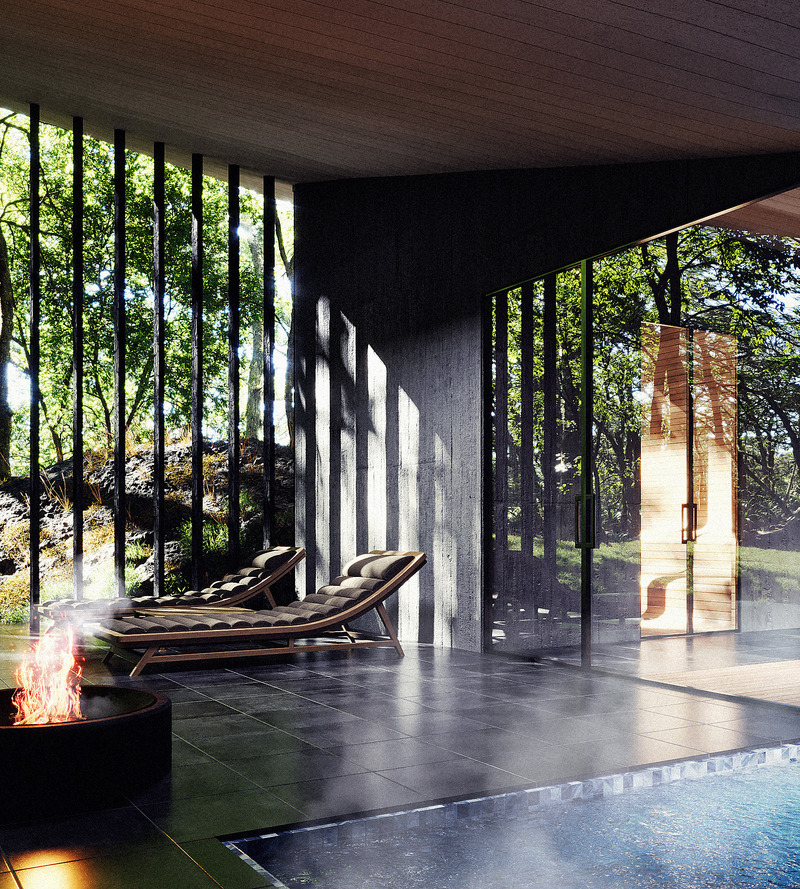
Medium-resolution image : 6.0 x 6.67 @ 300dpi ~ 5.2 MB
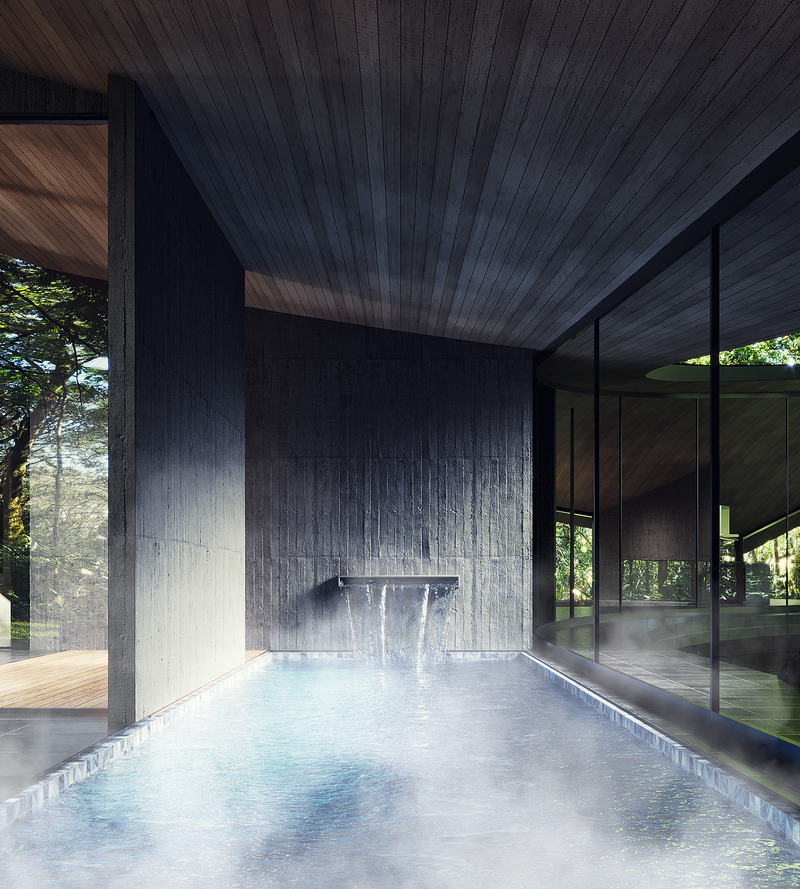
Medium-resolution image : 6.0 x 6.67 @ 300dpi ~ 4.2 MB
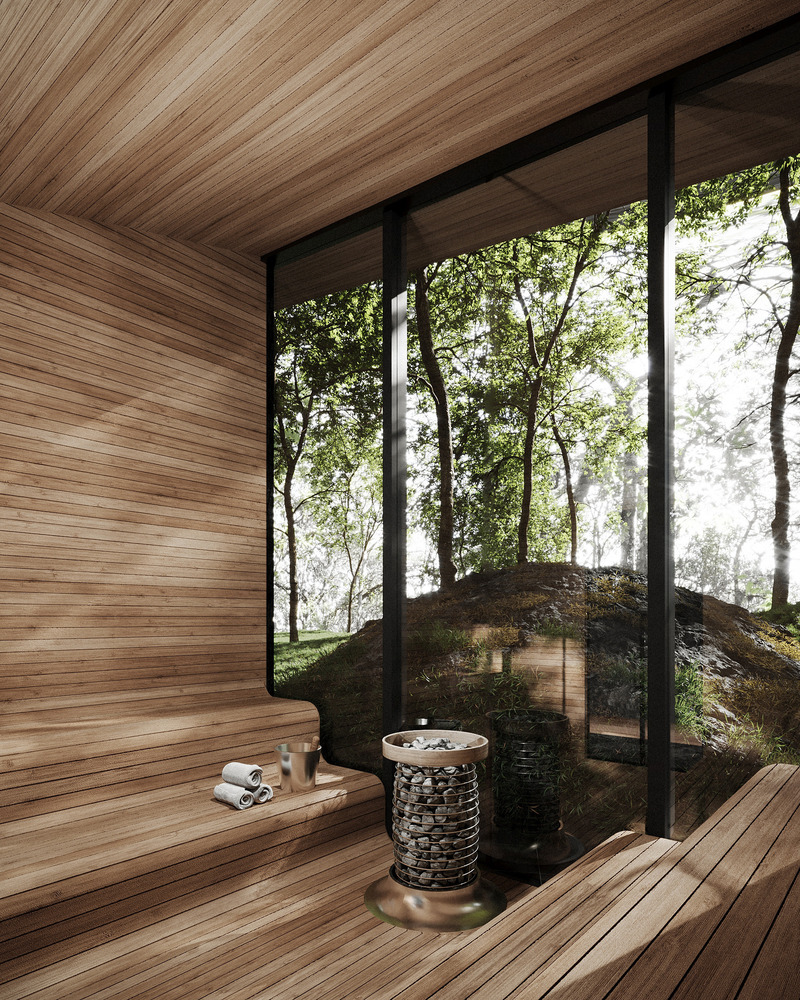
Medium-resolution image : 6.0 x 7.5 @ 300dpi ~ 4.3 MB
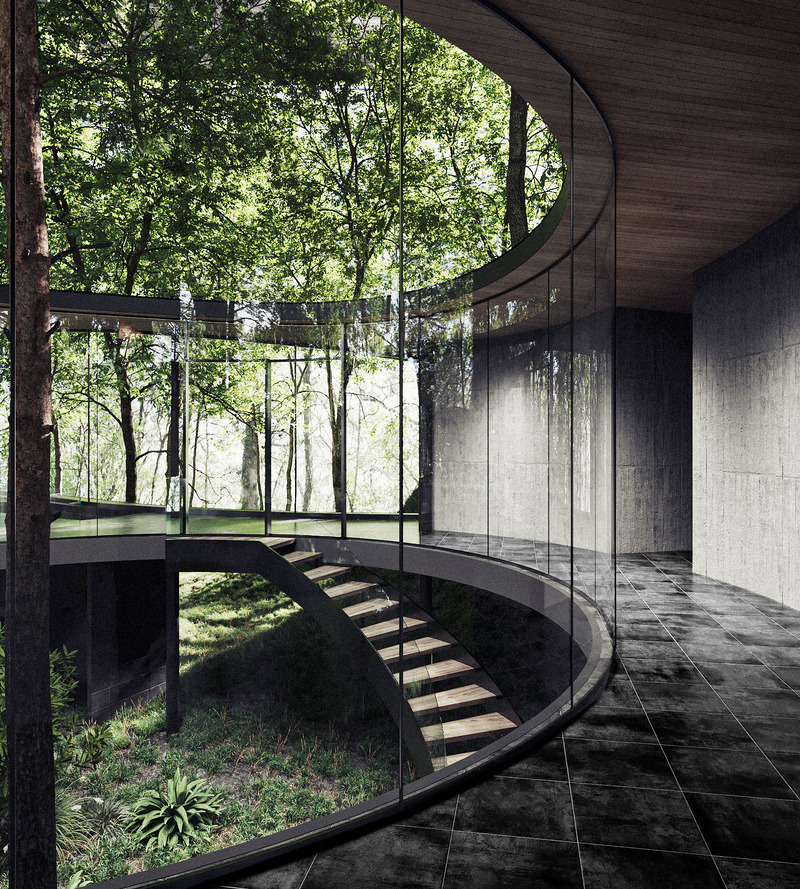
Medium-resolution image : 6.0 x 6.67 @ 300dpi ~ 4.6 MB
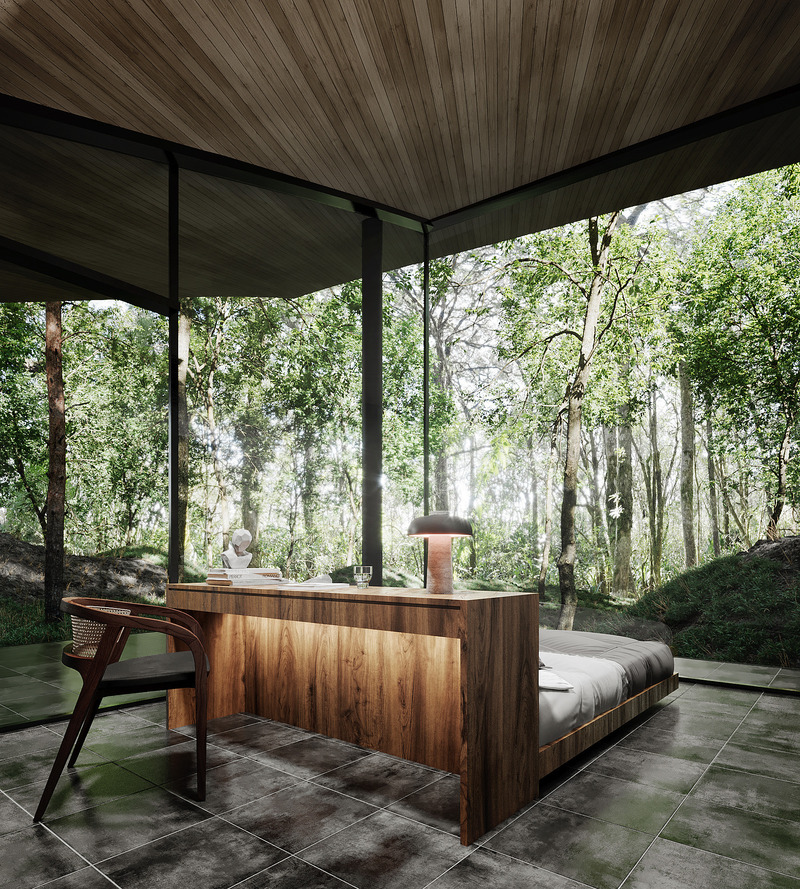
Medium-resolution image : 6.0 x 6.67 @ 300dpi ~ 4.6 MB
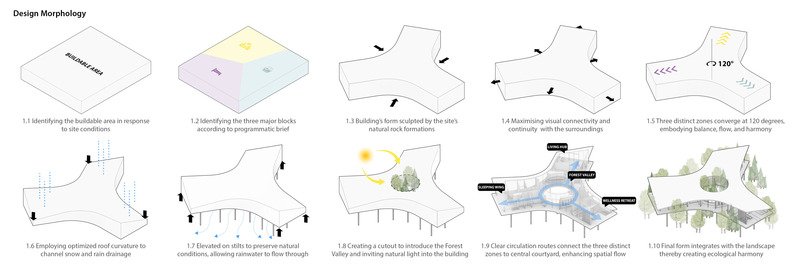
High-resolution image : 16.54 x 5.51 @ 300dpi ~ 1.1 MB
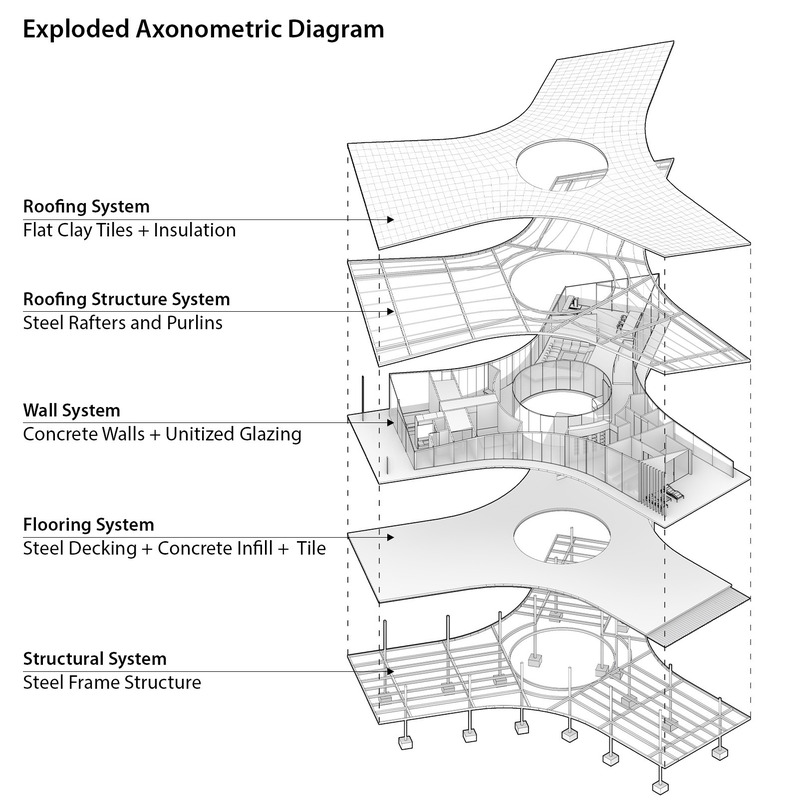
Medium-resolution image : 5.34 x 5.39 @ 300dpi ~ 590 KB
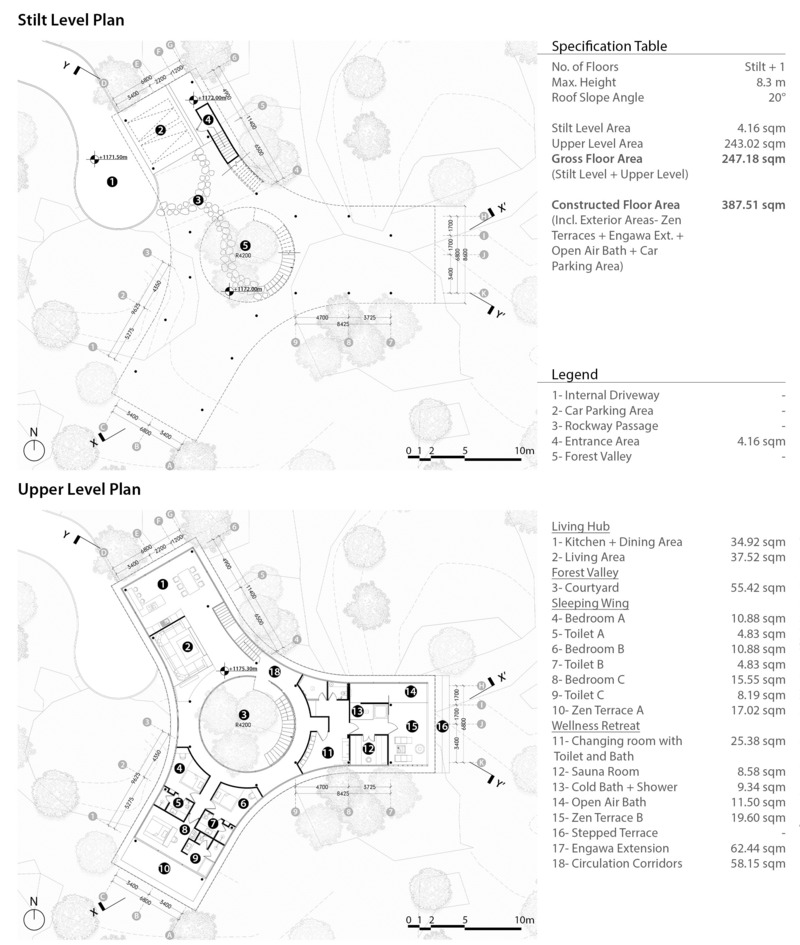
Medium-resolution image : 8.27 x 9.77 @ 300dpi ~ 2.4 MB
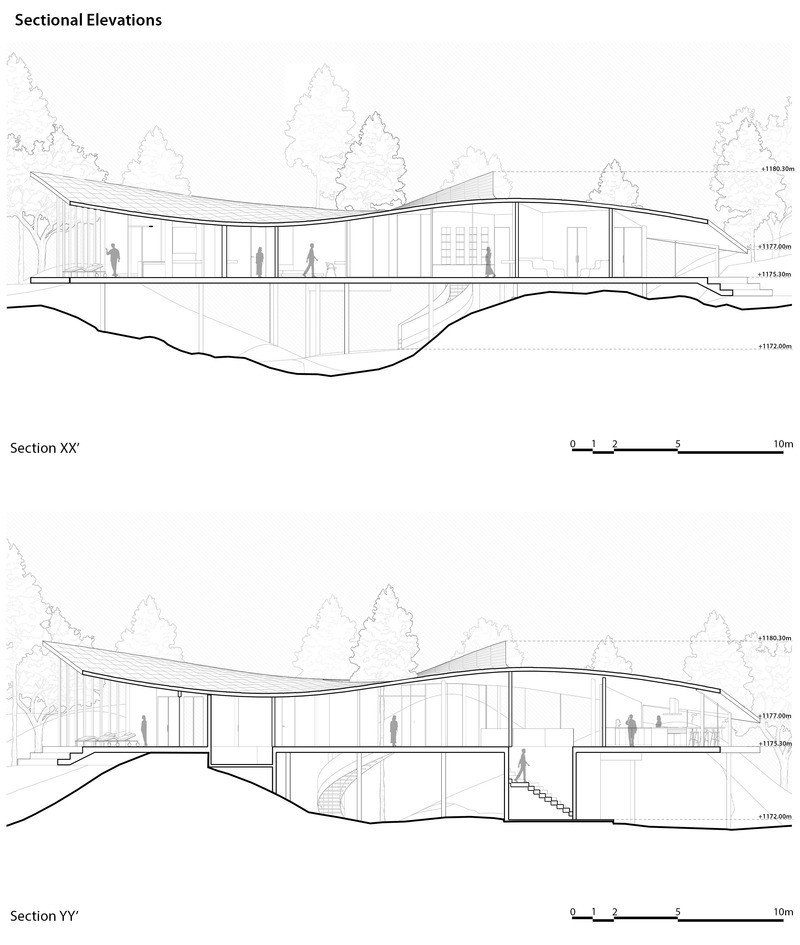
Medium-resolution image : 8.27 x 9.77 @ 300dpi ~ 1.6 MB



