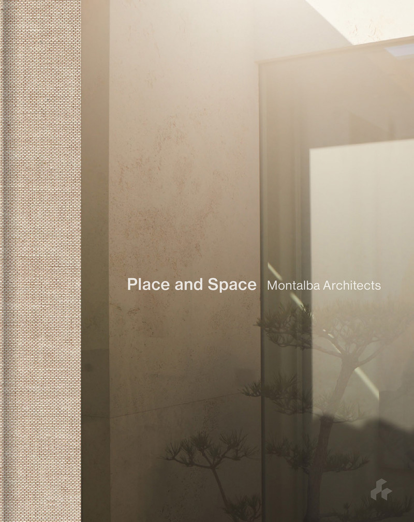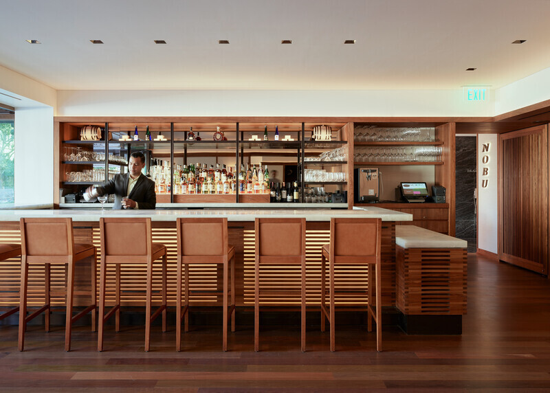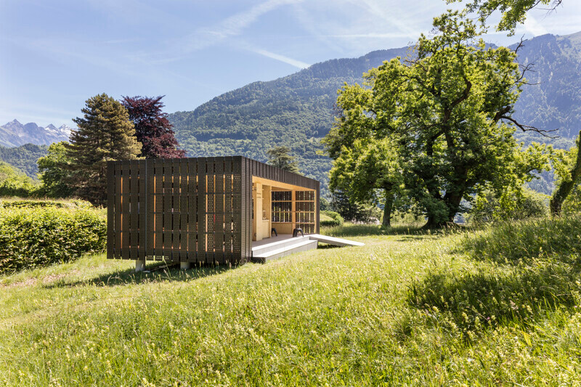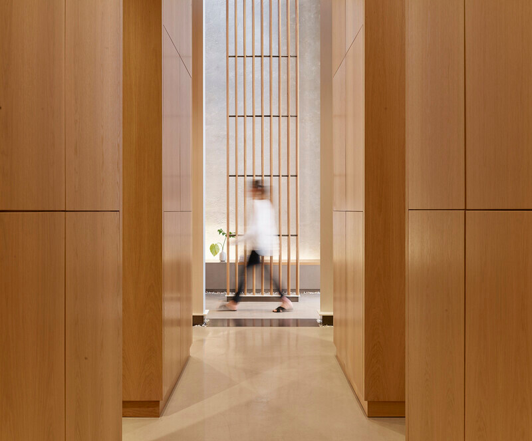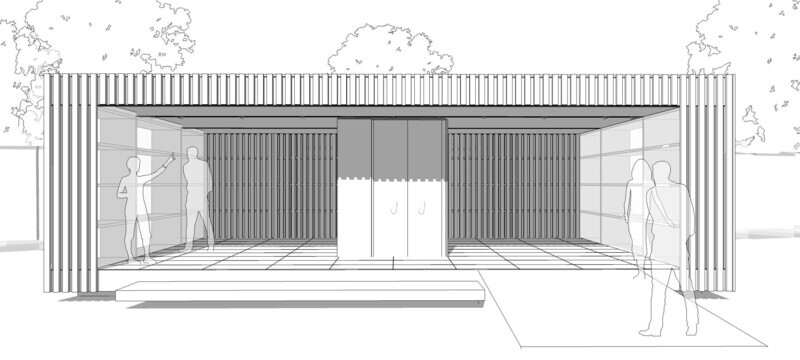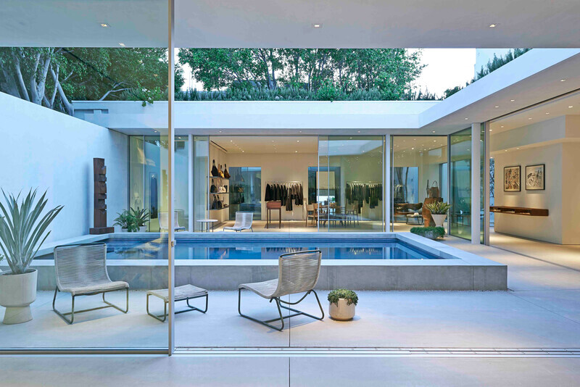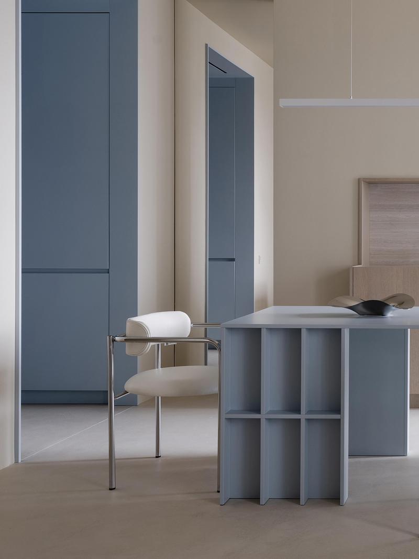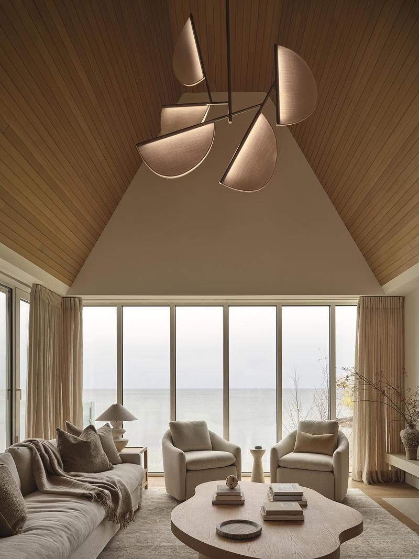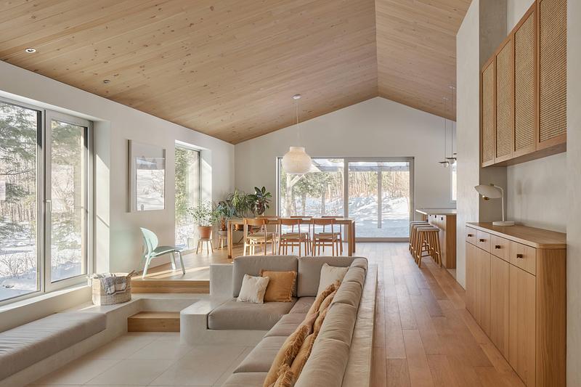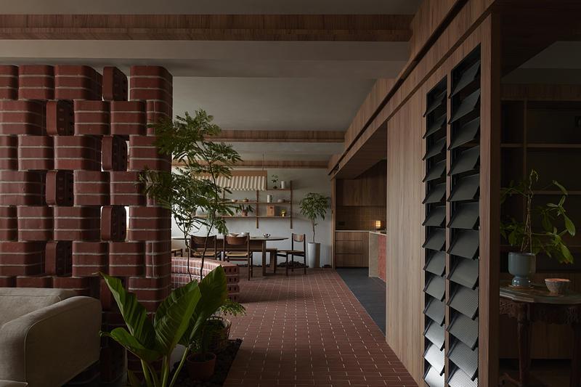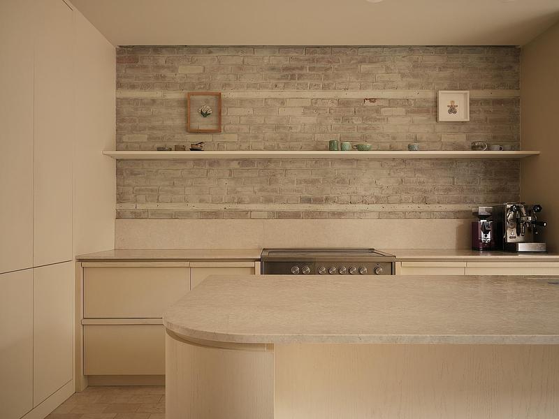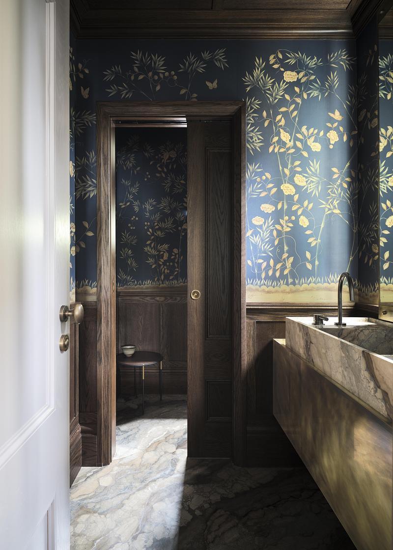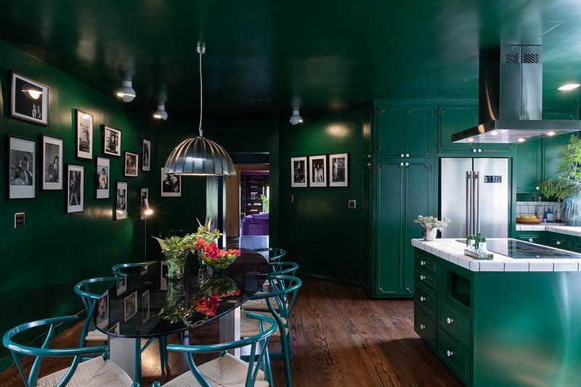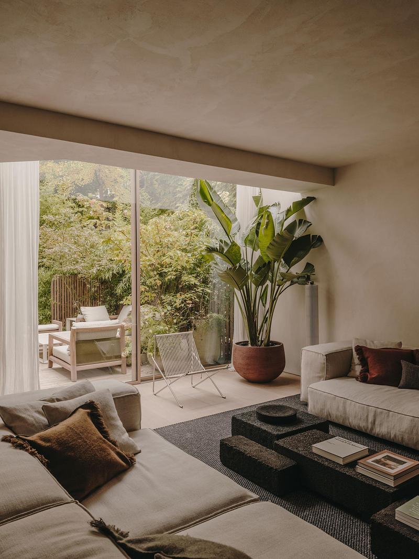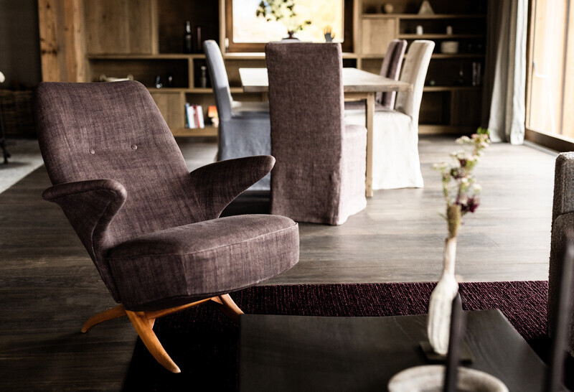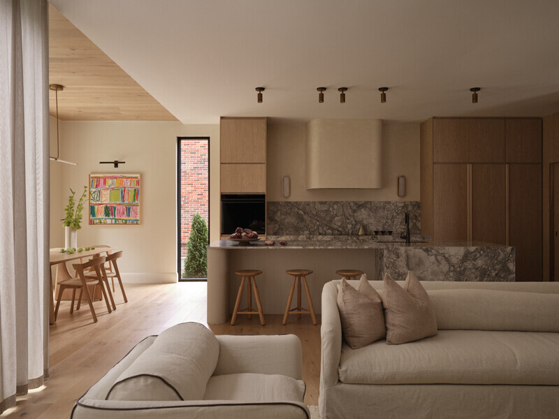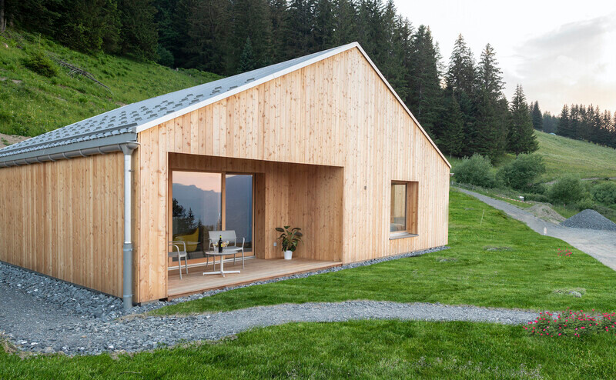
Press Kit | no. 2007-06
Press release only in English
Montalba Architects Completes Three New Projects in Switzerland
Montalba Architects
The Award-Winning Architecture Firm Recently Completed Two Residential Properties, as well as an Eco-Friendly Swiss Alps Hotel Concept
Montalba Architects, the award-winning Santa Monica, and Switzerland-based architecture firm, recently completed three new Swiss projects, including two residential properties and newly imagined accommodations for the hospitality-concept, Whitepod. The residential homes include a 1900s industrial building thoughtfully reused and updated for a growing family, and a two-story home situated along the shores of crescent-shaped Lake Geneva. Additionally, the new Whitepod eco-chalets, which are ideal for group and family travel, are equipped with modern conveniences and minimalist, sustainable design that allows the alpine landscape to take center stage.
“Heritage and craftsmanship are at the heart of design, so we give considerable attention to making sure local, timeless materials are incorporated into each project to create a continuation of a user’s experience with both the space and the region as a whole,” says Founding Principal David Montalba. “For these projects and in our creative work, we draw upon the beauty of the surrounding nature, obscuring the lines between indoor and outdoor, contrast and allowing the landscape to influence and shape the spaces.”
Whitepod Éco-Chalets | Swiss Alps
120 sqm / 1,290 sq ft
Nestled in the Swiss Alps above Monthey, Switzerland, the eco-chalets coexist with the mountainside, creating a hospitality experience that preserves and cherishes its surrounding environment. Designed with groups and families in mind, the minimalist chalets are ideal for those looking to escape to the mountains with all the comforts and conveniences of a home. The structures are made entirely with Swiss materials and products, including larch wood-paneled exterior and interior millwork by a local fabricator. These materials create a seamless transition between the structures and the surrounding mountains, while also evoking the design of a traditional Swiss chalet. The accommodations are divided into “night” and “day”, with the night area composed of three bedrooms situated on one side, and the daypart including the entrance, dining room, and living room on the other end. Currently, nine of the 21 chalets are expected to be completed by December 2020, with bookings now available.
Riviera Loft | Vevey, Switzerland
480 sqm / 5,150 sq ft
Located in the center of historical Vevey, Switzerland, Riviera Loft is a three-story residence set within an industrial building from the 1900s. Rich with texture and history, Riviera Loft was approached with the ambition to preserve the character of the industrial space while still allowing for updates and modern conveniences to accommodate a growing family. To achieve this duality, exterior walls were retained, and focus was placed on fostering a "lightness" within the interior. Solid walls were softened with rounded corners, and wherever possible, transparent glass was used to embrace natural light and open the space. Each level was designed to serve a specific purpose, with the first level dedicated to the living spaces, the second floor designed for the children's rooms and a common space, and the third floor featuring the primary bedroom and bathrooms. A dramatic circular staircase connects all three levels together, reflecting, in form, the original circular window that lines the southern facade. A tonal palette of light oak wood, smoked glass, and black marble is used throughout to create a minimal backdrop for a curated furniture and art collection.
“When designing Riviera Loft, it was crucial to maintain the same sense of place provided by the industrial elements while devising a layout that meets the needs and requirements of the Client,” says Principal Nuno Ravara. “Ultimately, the history of the building informed the design, and crafted an interconnected relationship between the industrial elements and the family’s modern lifestyle.”
GG15 Residence | Lake Geneva Shores, Switzerland
330 sqm / 3,550 sq ft
Set alongside Lake Geneva’s shores, this two-level residence is designed to take full advantage of its stunning lake views. The home has direct exterior access to both levels, which provides an unconventional design, with the private spaces on the lower level and the public spaces on the upper--to best maximize exposure to the lake’s most dramatic views. A spiral staircase wrapped in wood louvers serves to connect the two levels. The louvers extend beyond the stairs to “encapsulate” the elevator and service core, creating both a visual and physical relationship between the two levels. On the upper level, the primary living area is accented with a dramatic pitched ceiling that visually extends to the exterior terrace, acting as an extension of the living area, with lake views just beyond. The horizontal cut of the ceiling connects these main entertaining spaces--which consists of the living room, kitchen, dining room--and expands them outward, resulting in a blurred line between the interior and exterior. Simple materials are elevated with precise details and used similarly throughout the two levels. Massive oak planks, full-height “arabescato statuario” marble, and large-format frameless glazing give a tranquil coherence to both floors.
About Montalba Architects
Founding Principal David Montalba, FAIA, SIA started Montalba Architects in 2004 and is the driving force of leadership and design within the firm. Montalba Architects is a diverse architecture and design studio of more than 50 designers based in Santa Monica, CA, and Lausanne, Switzerland. The award-winning practice is engaged in retail, residential, and other select commercial projects in the United States, Europe, Asia, and the Middle East. Believing that architecture and one’s environment can truly improve quality of life, the firm’s approach is humanistic in nature, which often leads to solutions that are discrete and contextual, yet conceptual in their intent, effect, and appeal. Montalba Architects’ original Santa Monica studio is located within Bergamot Station, a creative hub and arts district at 2525 Michigan Ave., Bldg. T4, Santa Monica, CA. The Swiss office is located at Rue Centrale 6, 4 eme stage, Lausanne, CH-1003, Switzerland. Further information about Montalba Architects and a curated collection of project images can be found on Montalba Architects' website.
For more information
Media contact
- Wagstaff Media & Marketing
- Sofia Clarke
- sofia@wagstaffmktg.com
- +45 91921598
Attachments
Terms and conditions
For immediate release
All photos must be published with proper credit. Please reference v2com as the source whenever possible. We always appreciate receiving PDF copies of your articles.

Very High-resolution image : 17.59 x 26.39 @ 300dpi ~ 11 MB
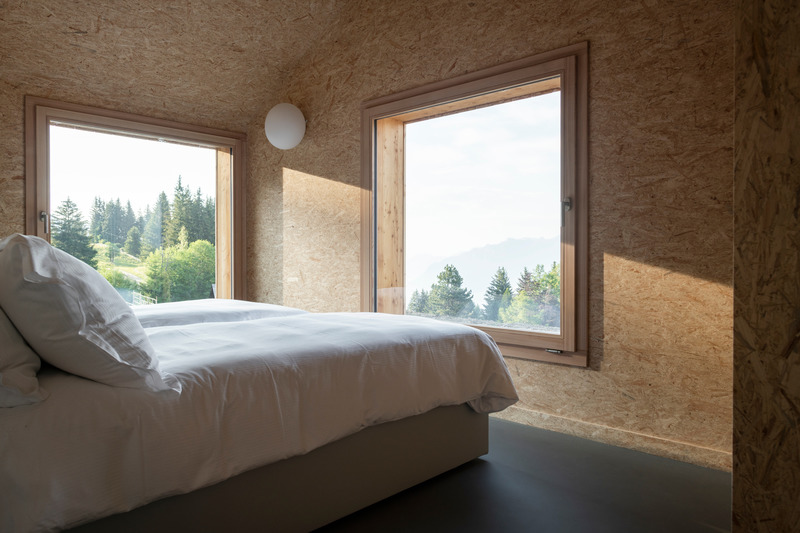
Very High-resolution image : 27.52 x 18.35 @ 300dpi ~ 11 MB
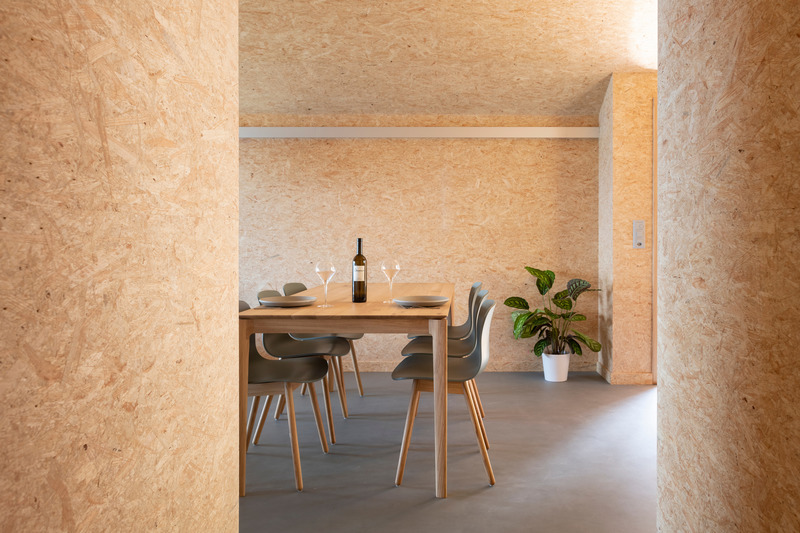
Very High-resolution image : 24.4 x 16.27 @ 300dpi ~ 10 MB
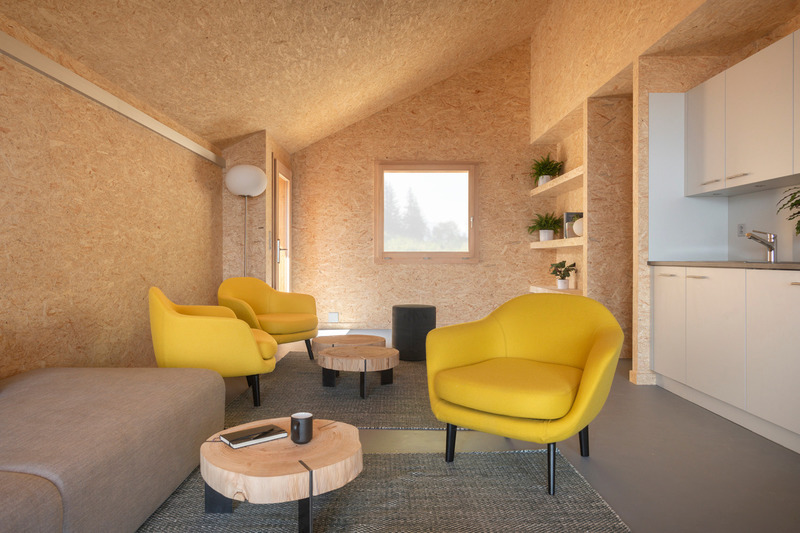
Medium-resolution image : 5.0 x 3.33 @ 300dpi ~ 490 KB

Medium-resolution image : 6.34 x 3.91 @ 300dpi ~ 1 MB
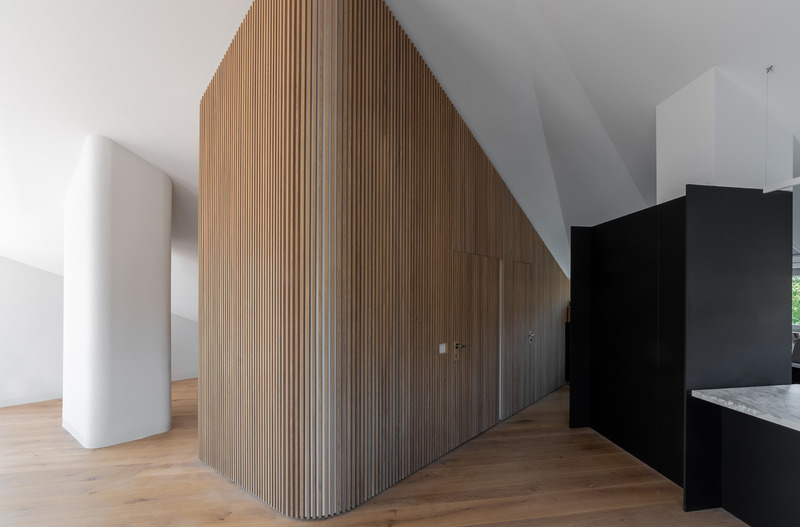
High-resolution image : 13.67 x 9.0 @ 300dpi ~ 4.1 MB
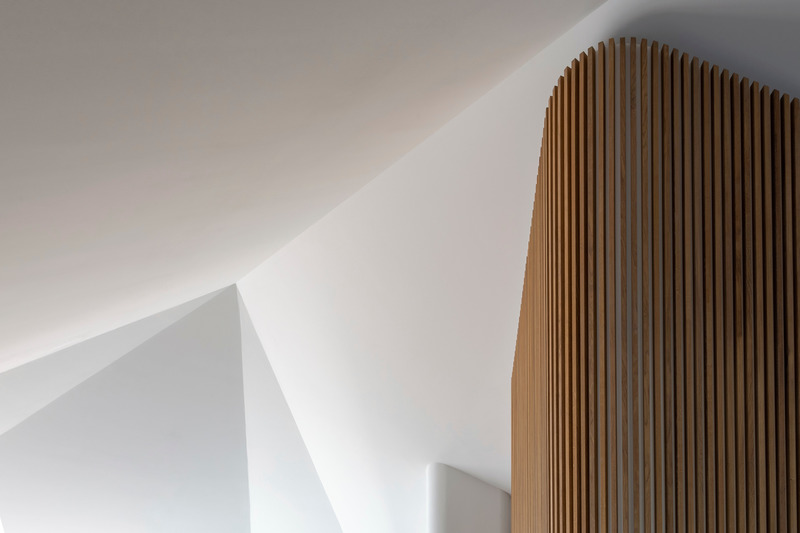
High-resolution image : 14.62 x 9.75 @ 300dpi ~ 2 MB
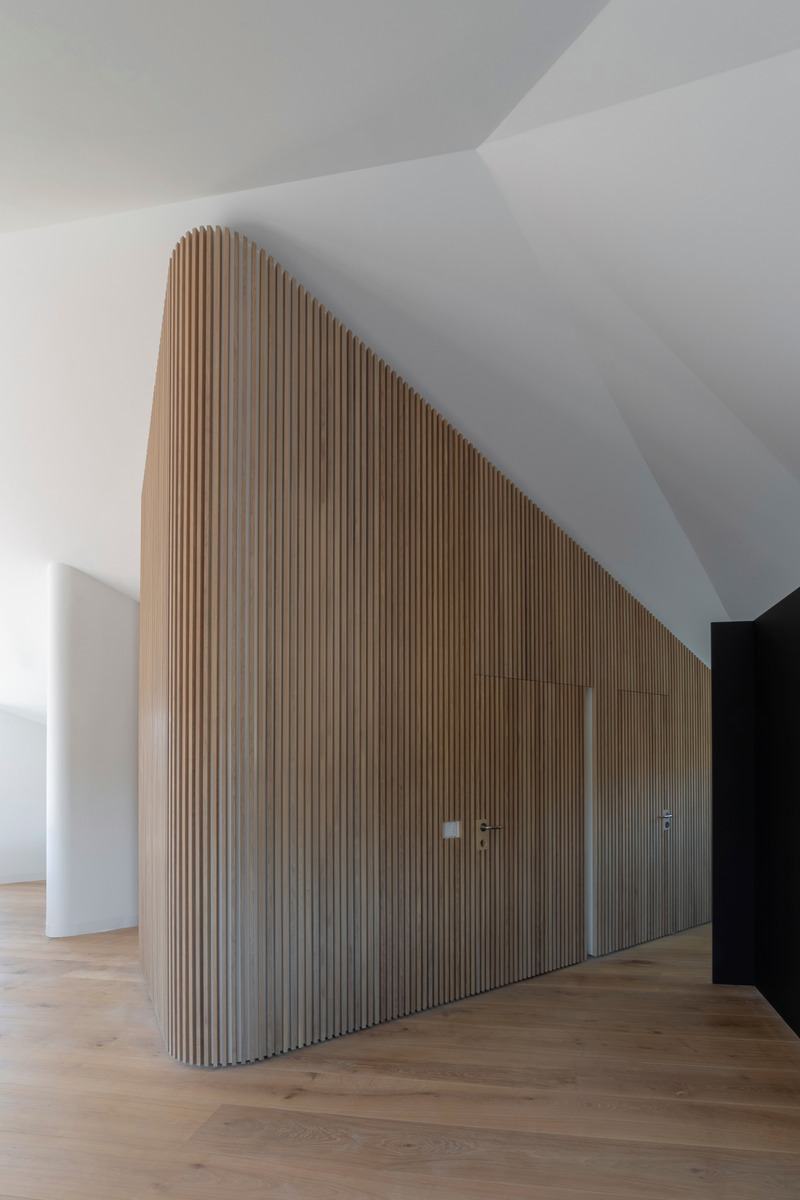
High-resolution image : 10.16 x 15.24 @ 300dpi ~ 1.8 MB

High-resolution image : 11.25 x 16.92 @ 300dpi ~ 3.3 MB
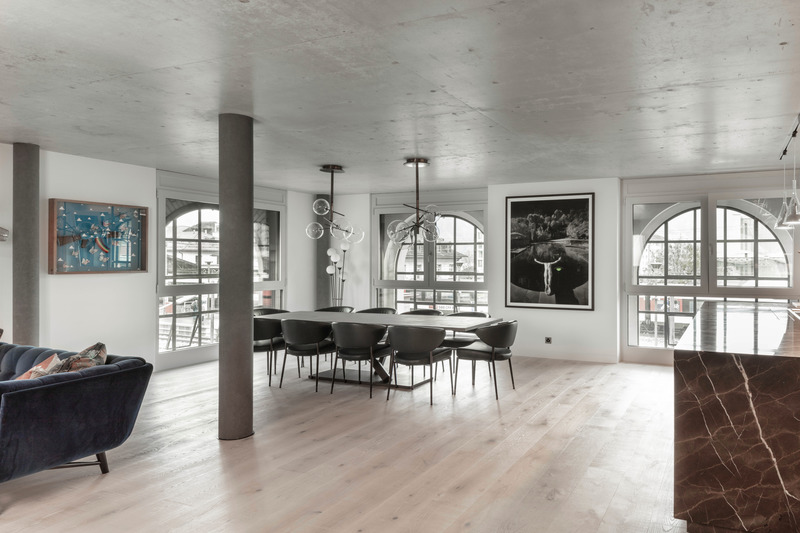
Very High-resolution image : 28.96 x 19.31 @ 300dpi ~ 4.2 MB
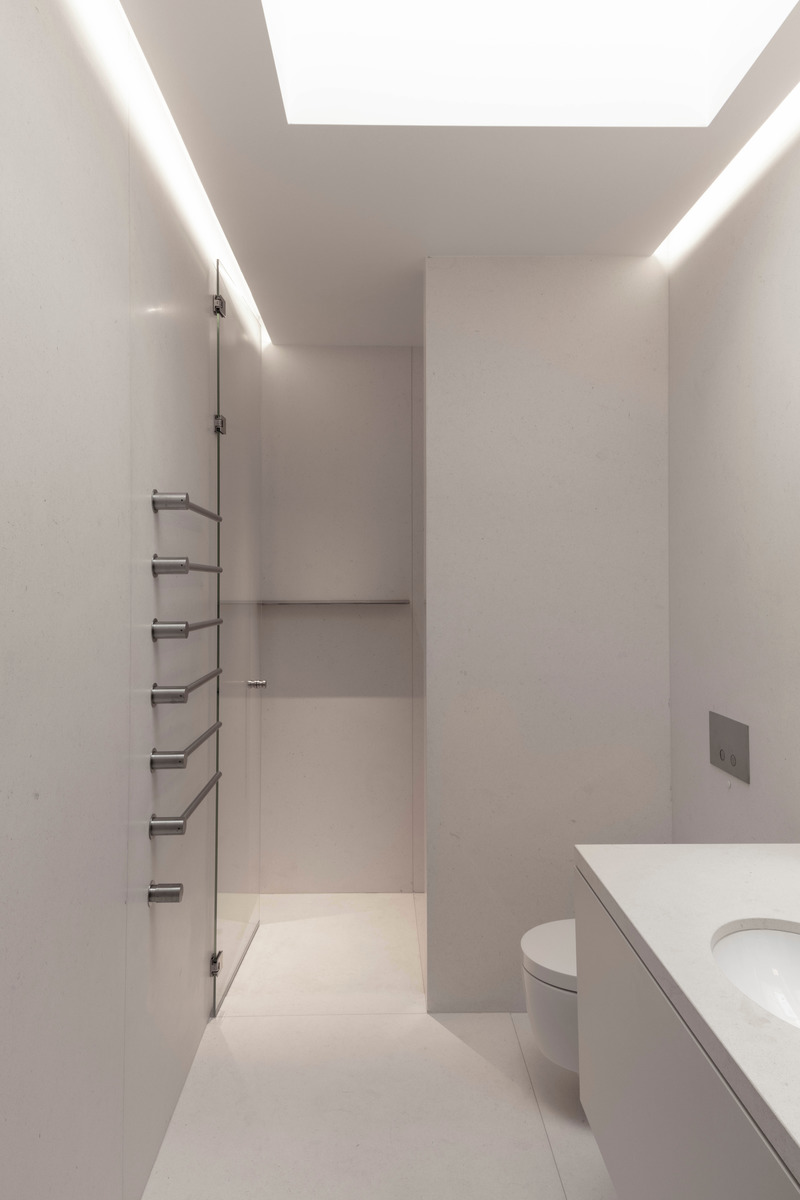
Very High-resolution image : 19.31 x 28.96 @ 300dpi ~ 2.8 MB
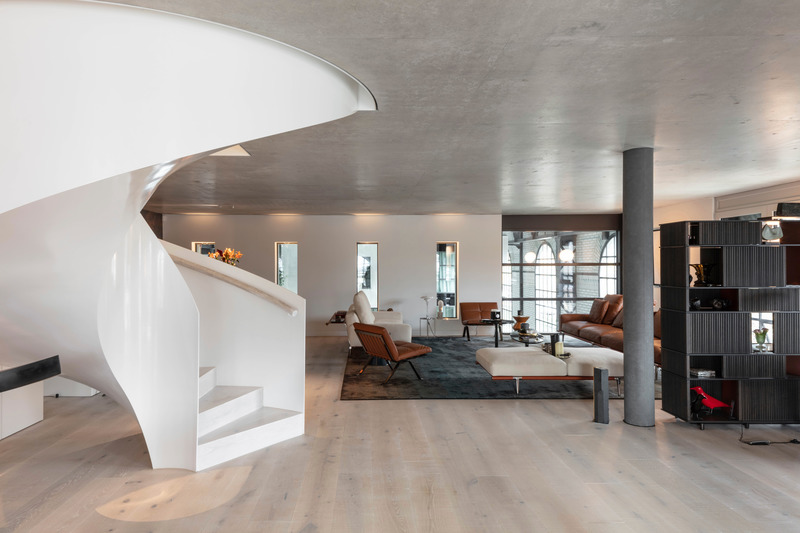
Very High-resolution image : 28.96 x 19.31 @ 300dpi ~ 3.2 MB

Very High-resolution image : 19.31 x 28.96 @ 300dpi ~ 3.6 MB

Very High-resolution image : 19.31 x 28.96 @ 300dpi ~ 2.9 MB
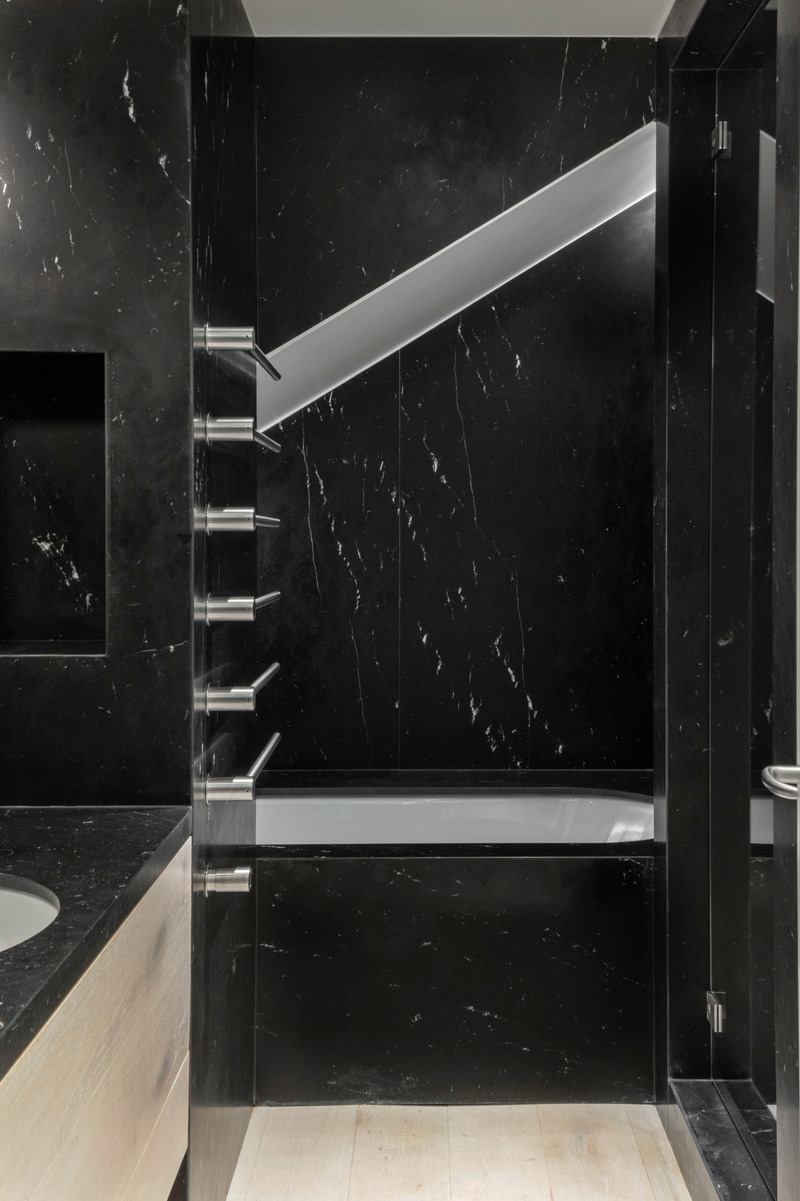
Very High-resolution image : 12.66 x 19.01 @ 300dpi ~ 1.8 MB

Very High-resolution image : 19.31 x 28.96 @ 300dpi ~ 2.3 MB

Very High-resolution image : 28.96 x 19.31 @ 300dpi ~ 3.6 MB
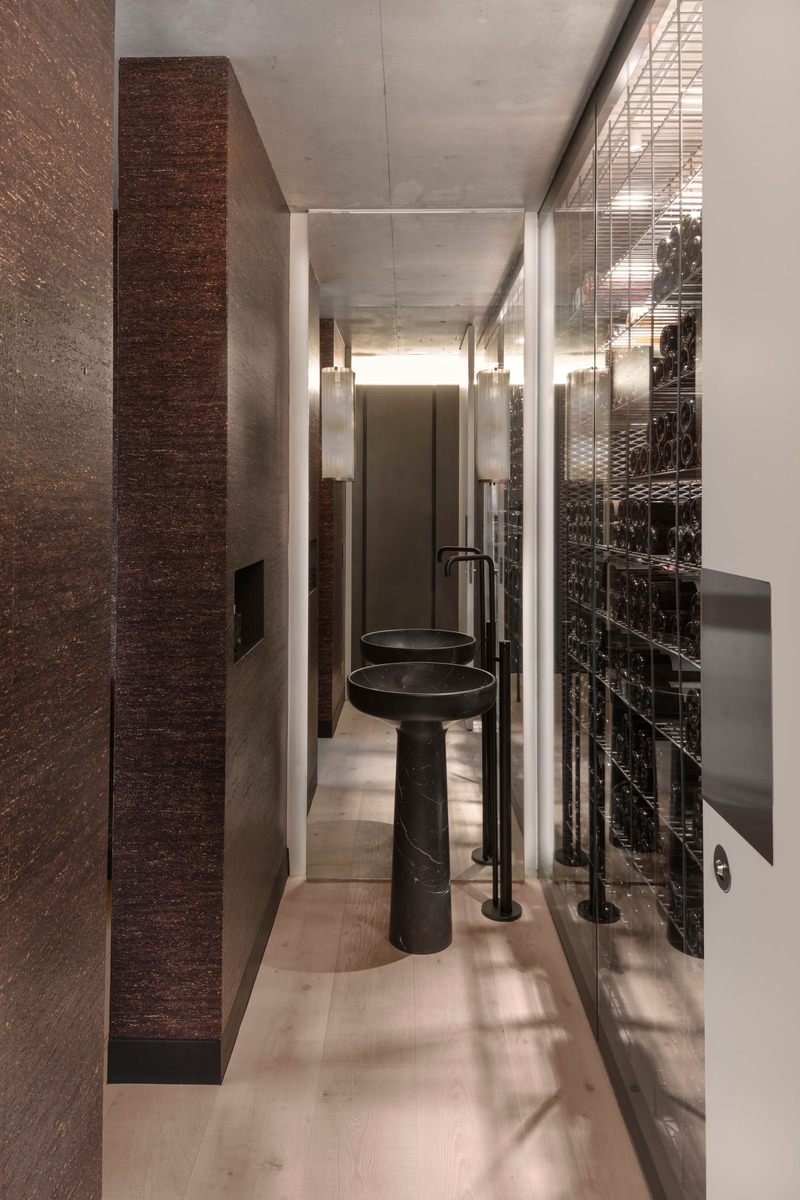
Very High-resolution image : 19.31 x 28.96 @ 300dpi ~ 5.3 MB
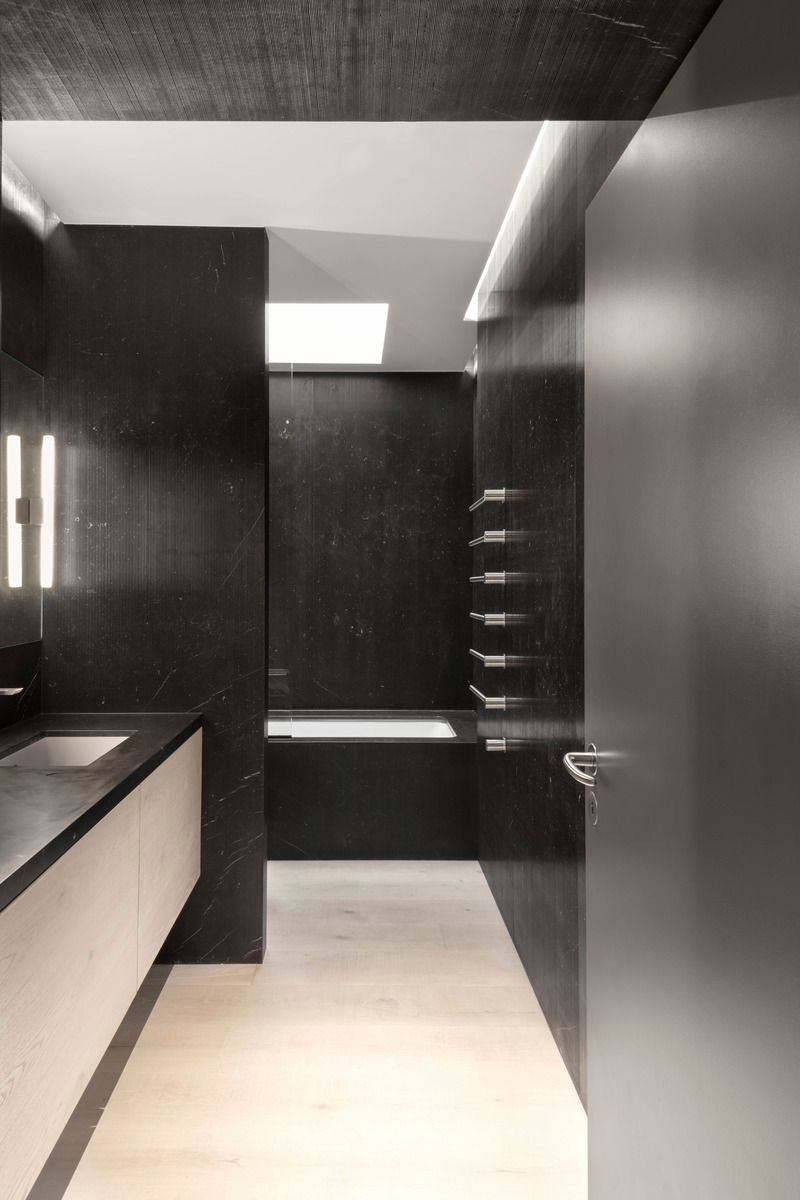
Very High-resolution image : 19.06 x 28.58 @ 300dpi ~ 3.8 MB



