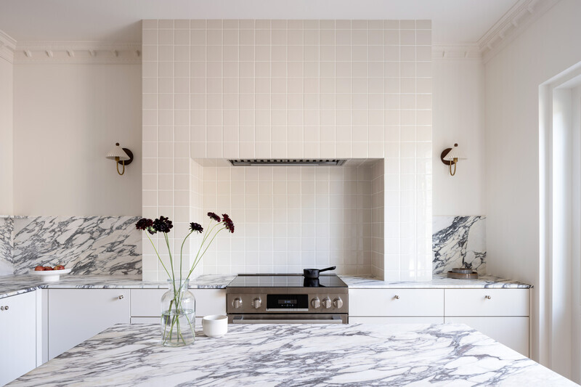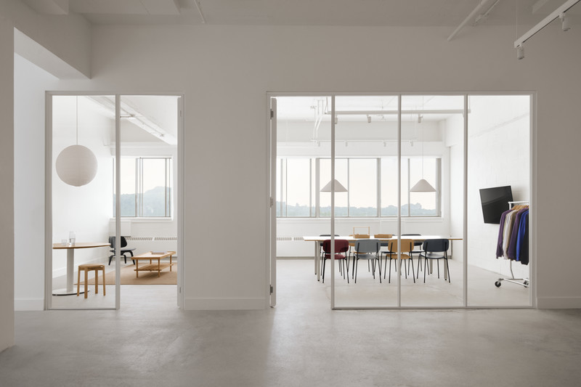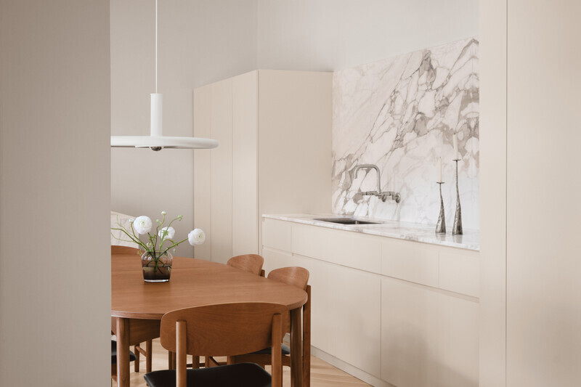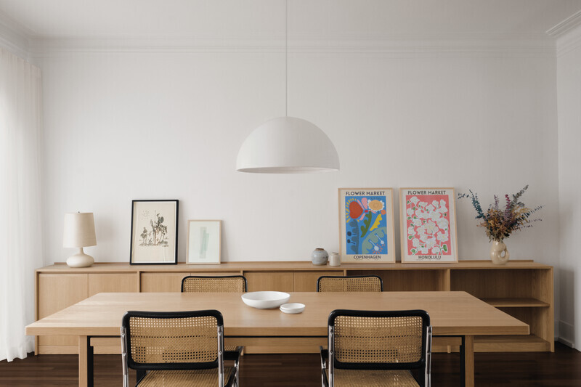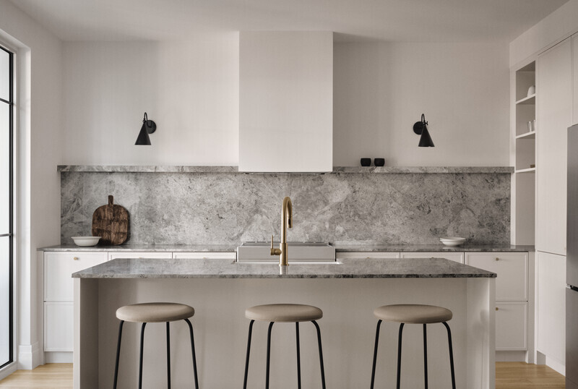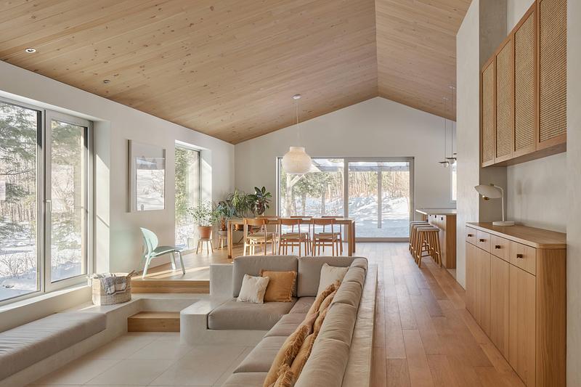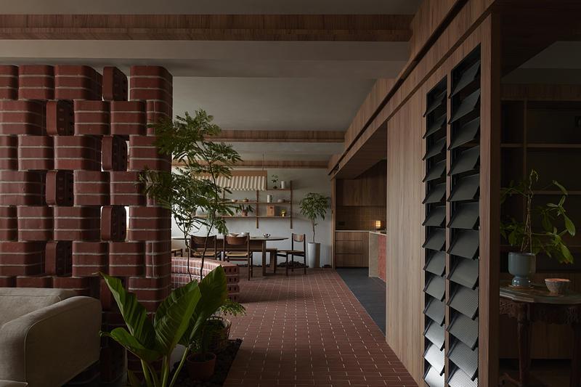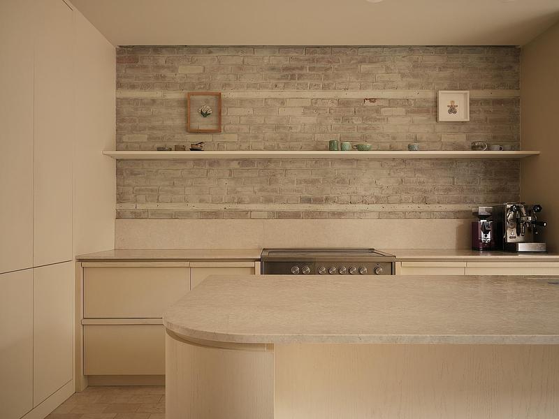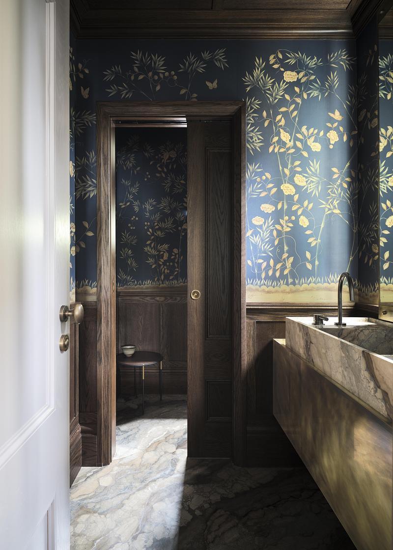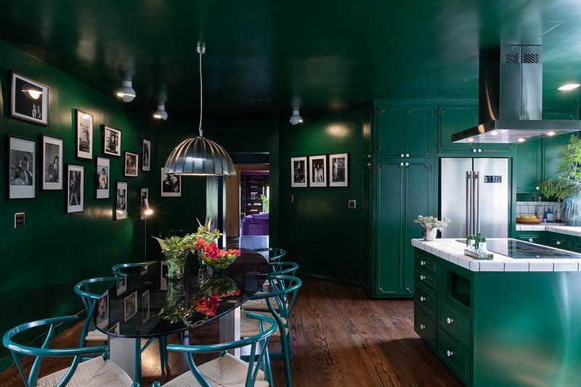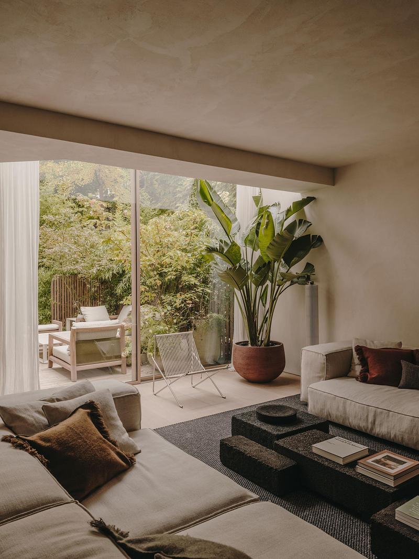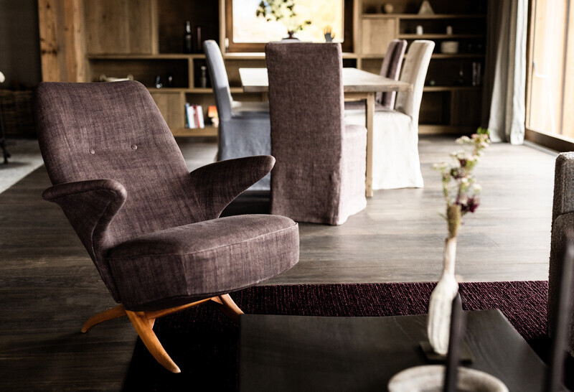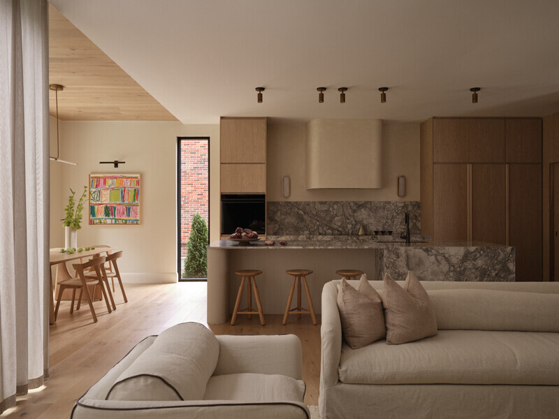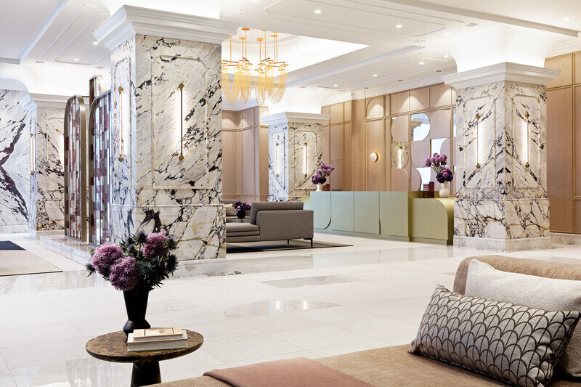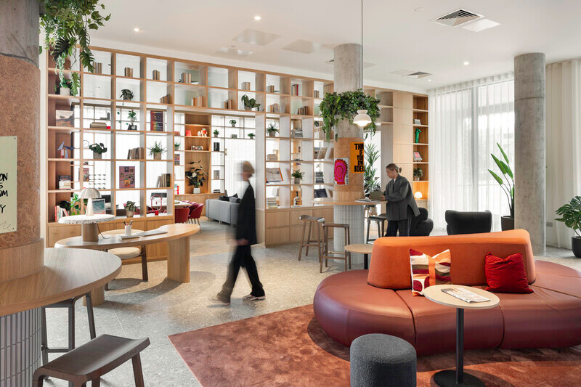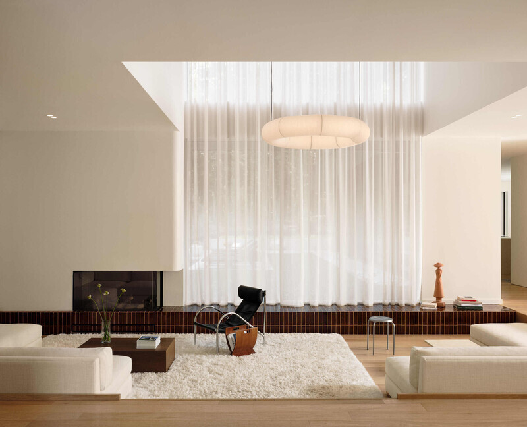
Press Kit | no. 4241-10
Montpellier House
Vives St-Laurent
Located at the foot of Mount Saint-Bruno, on the South Shore of Montreal, the Montpellier residence blends into a richly natural forest landscape. Surrounded by a dense canopy, the house discreetly nestles into its environment, seeming to slide against the mountain that acts as a backdrop. This contemporary residence was conceived as a place of refuge and contemplation.
A design integrated into the landscape
The result of a collaboration between the Vives St-Laurent design studio and ATA Architecture, the project unfolds over three levels, including a garden-level floor partially buried in the natural slope. This sensitive placement allows the building to elegantly follow the terrain’s incline, deliberately breaking away from the more conventional typologies in the neighborhood, which were mostly built in the 1960s.
One of the main challenges of the project was to integrate a volumetry already defined following in-depth discussions between the clients and architects. The interior design intervention thus revolves around this structure, focusing on fluid circulation, generous openings, and high-quality natural light.
A fluid layout centered on light
The plan is organized around an interior courtyard, while the largely glazed rear façade opens onto the forest. From the entrance, a linear vestibule leads to a slightly sunken living room, carved into the slab. This warm space is punctuated by a fireplace and animated by a double-height ceiling, emphasized by a long vertical curtain highlighting the dramatic elevation of the volume.
To the left are more private areas: a boudoir, office, workout room, and access to the basement. To the right, the living spaces: kitchen, dining room, and stairs leading upstairs. All spaces flow in an intuitive circulation without abrupt partitions.
Subtle materials, sensitive gestures
The interior reflects the occupants’ lifestyle: elegant, refined, yet warm. The vestibule floor, made of ceramic with varied tones, evokes slate laid in an opus incertum pattern. The architectural language, sober and geometric, is softened by subtle interventions: rounded lines on the fireplace mantle, and curves integrated into the furniture and walls.
The living room is dominated by a linear volume covered in terracotta ceramic imported from California, highlighting the fireplace, a client favorite. The Tekio pendant light, made of washi paper, diffuses a soft light into the double-height space.
The palette plays off natural white oak and dark-stained oak, offering a rich and coherent contrast. In the dining room, a dark wood table dialogues with a lighter floor, punctuated by curves that recur throughout the project.
A sculptural and functional kitchen
Designed with a sense of formal rigor, the kitchen is both discreet and spectacular. A central volume houses a hidden pantry and an integrated bench, marking the transition to the dining room. The island, made of veined natural stone, sits in the center as a sculptural element bringing daily functions together.
Appliances and the coffee station are concealed behind sliding doors, contributing to the purity of the lines. Large glass doors connect the space to a covered terrace, extending the kitchen outdoors.
Vertical volumes and a calming atmosphere
White oak, used transversely, clads the boudoir’s bookshelf and the full-height storage units, creating a consistent verticality. Each material was chosen to establish a calm and balanced rhythm, while bringing warmth and texture.
Upstairs, a simple double-flight staircase leads to bedrooms and bathrooms. The spacious, secluded master suite includes two distinct walk-in closets and an elegant bathroom designed for everyday comfort.
A sensitive collaboration
The Montpellier residence is a testament to the close collaboration between client, architects, and designers. The project showcases contemporary architecture rooted in its site, where every detail contributes to creating a living experience that is both poetic and thoughtful.
Technical Sheet
Firm: Vives St-Laurent
Contractor: Ouellette Habitations
Cabinetmaker: Ébénisterie Notre-Dame
Location: Saint-Bruno, Quebec, Canada
Area: 3 000 sq. ft.
Year of completion: 2023
Photo credit: Alex Lesage
About Vives St-Laurent
Vives St-Laurent conceptualizes and implements organic and lively environments at the intersection of functionalism and aesthetics. Founded in 2018 by Laurence Ouimet-Vives and Lysanne St-Laurent, the interior design firm focuses on creating timeless spaces, suspended in time, where lines are straight and geometric, and textures evoke both the future and the past.
Always on the lookout for best practices in interior design, the Vives St-Laurent team supports its clients through a collaborative approach based on listening and design thinking. The firm is composed of diverse talents, enabling a multidisciplinary offering across corporate, residential, and commercial sectors.
For more information
Media contact
- Vives St-Laurent
- Lysanne St-Laurent
- lysanne@vivesstlaurent.com
- 514-679-7433
Attachments
Terms and conditions
For immediate release
All photos must be published with proper credit. Please reference v2com as the source whenever possible. We always appreciate receiving PDF copies of your articles.
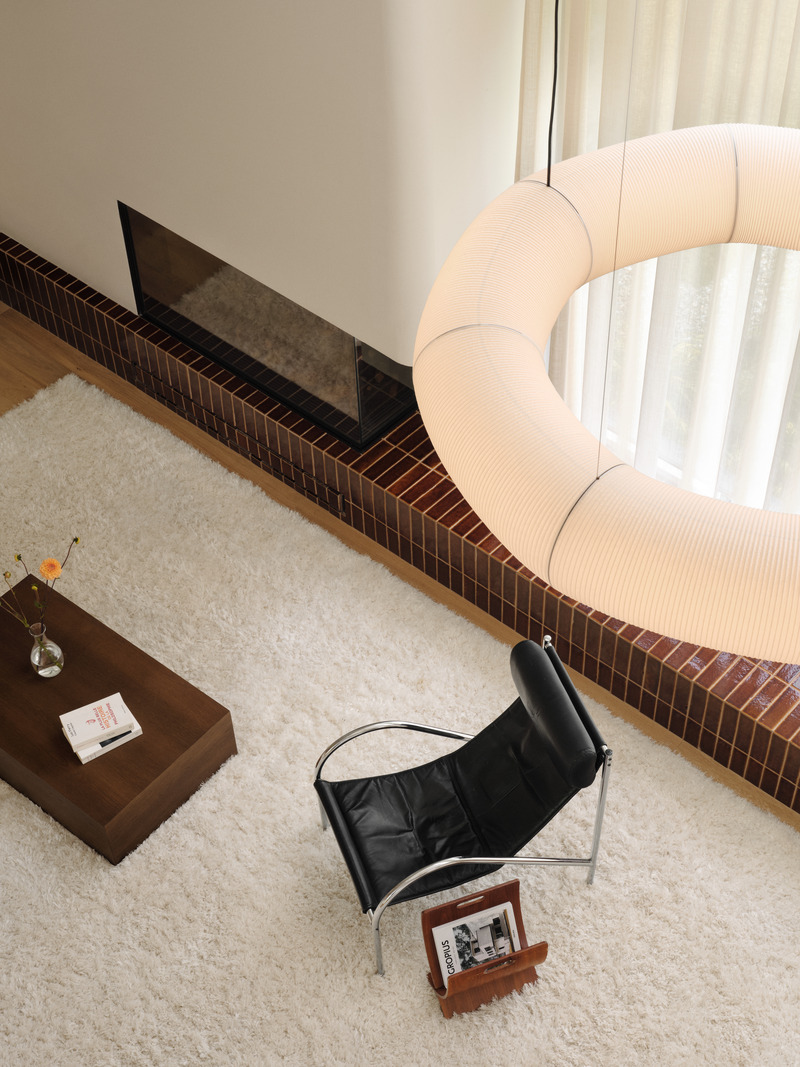
Very High-resolution image : 16.67 x 22.22 @ 300dpi ~ 27 MB
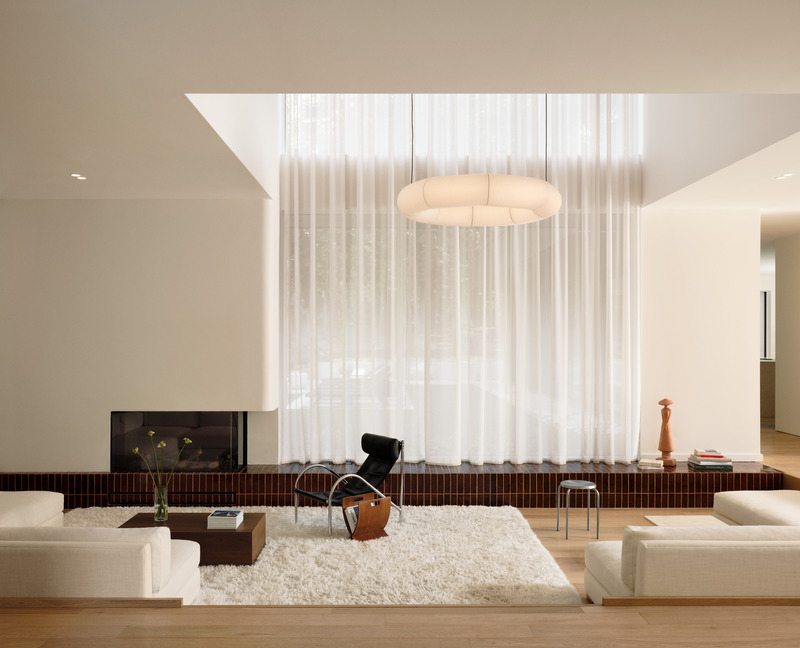
Very High-resolution image : 23.68 x 19.18 @ 300dpi ~ 30 MB
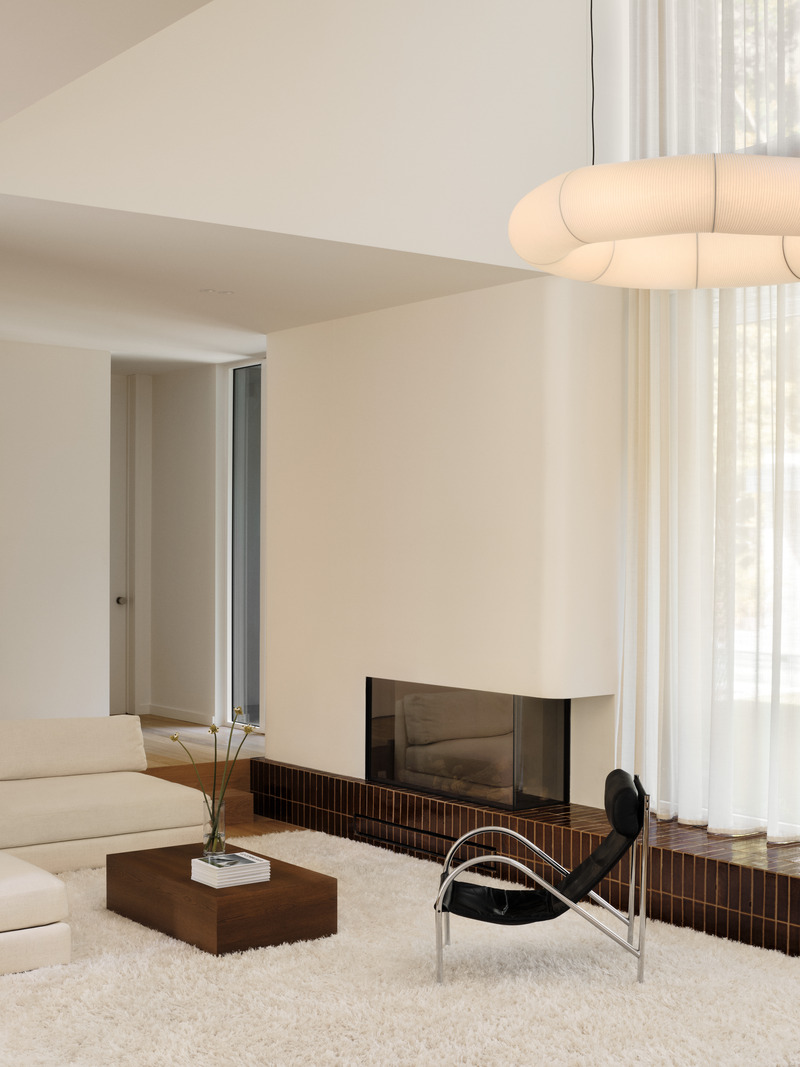
Very High-resolution image : 19.75 x 26.34 @ 300dpi ~ 33 MB
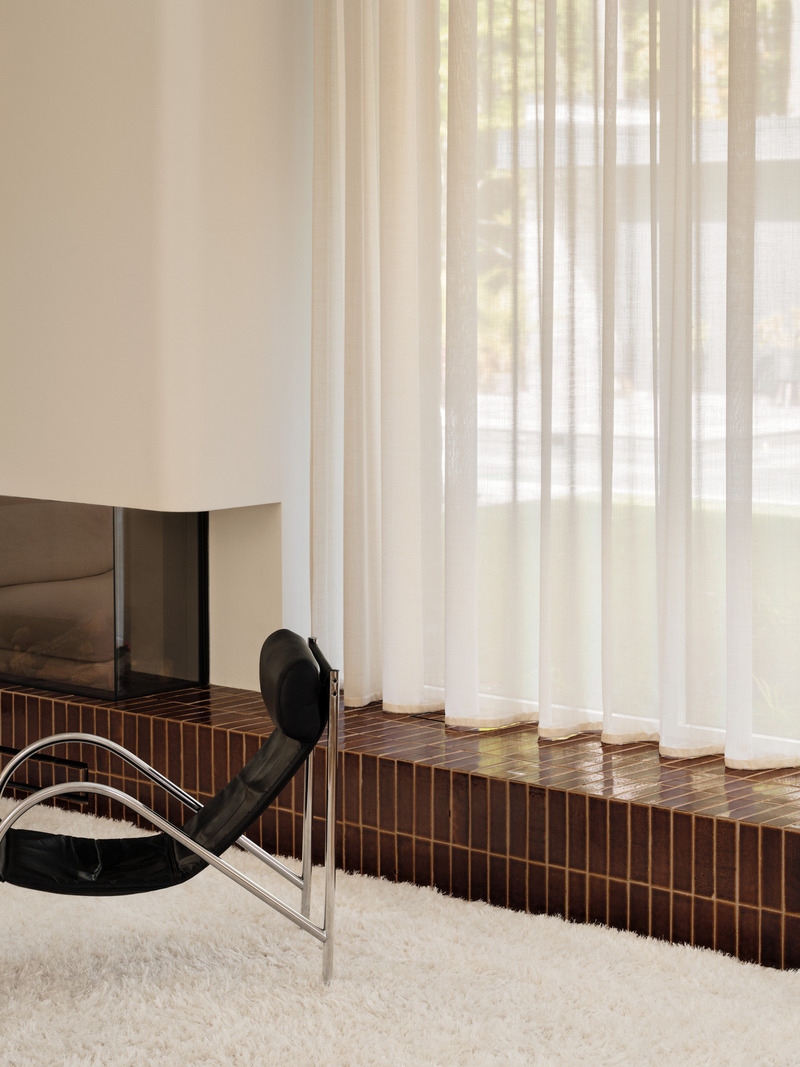
Very High-resolution image : 19.38 x 25.83 @ 300dpi ~ 34 MB
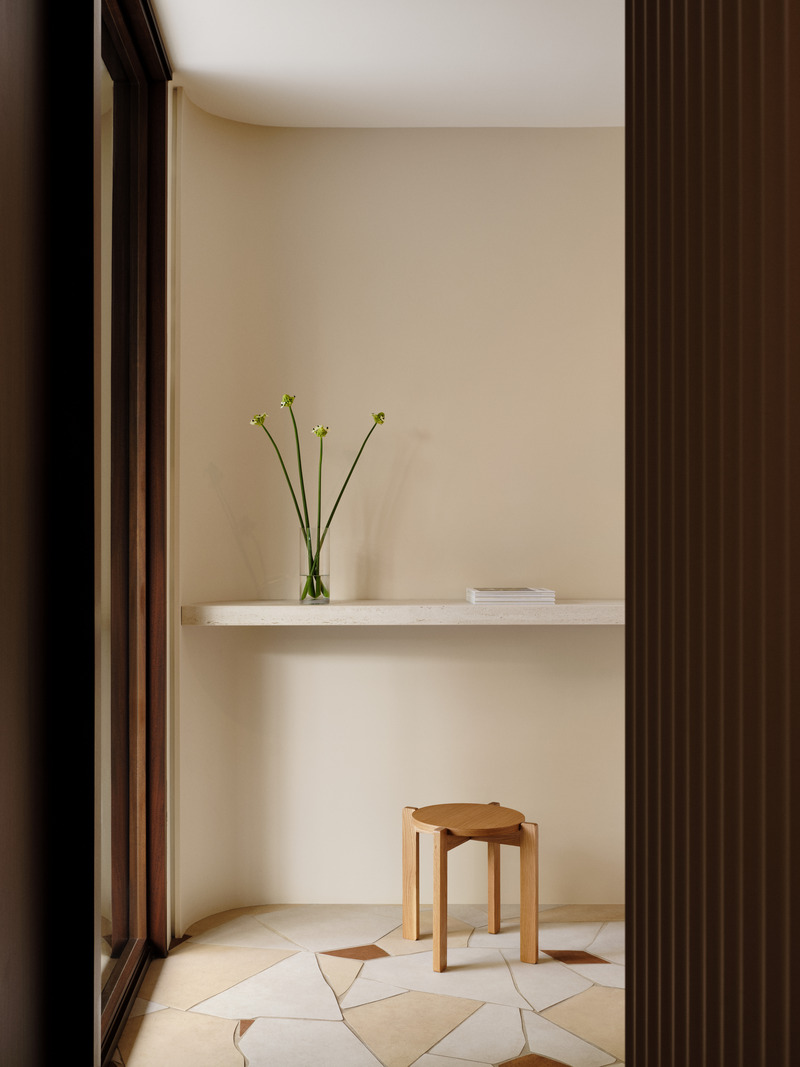
Very High-resolution image : 19.3 x 25.73 @ 300dpi ~ 31 MB
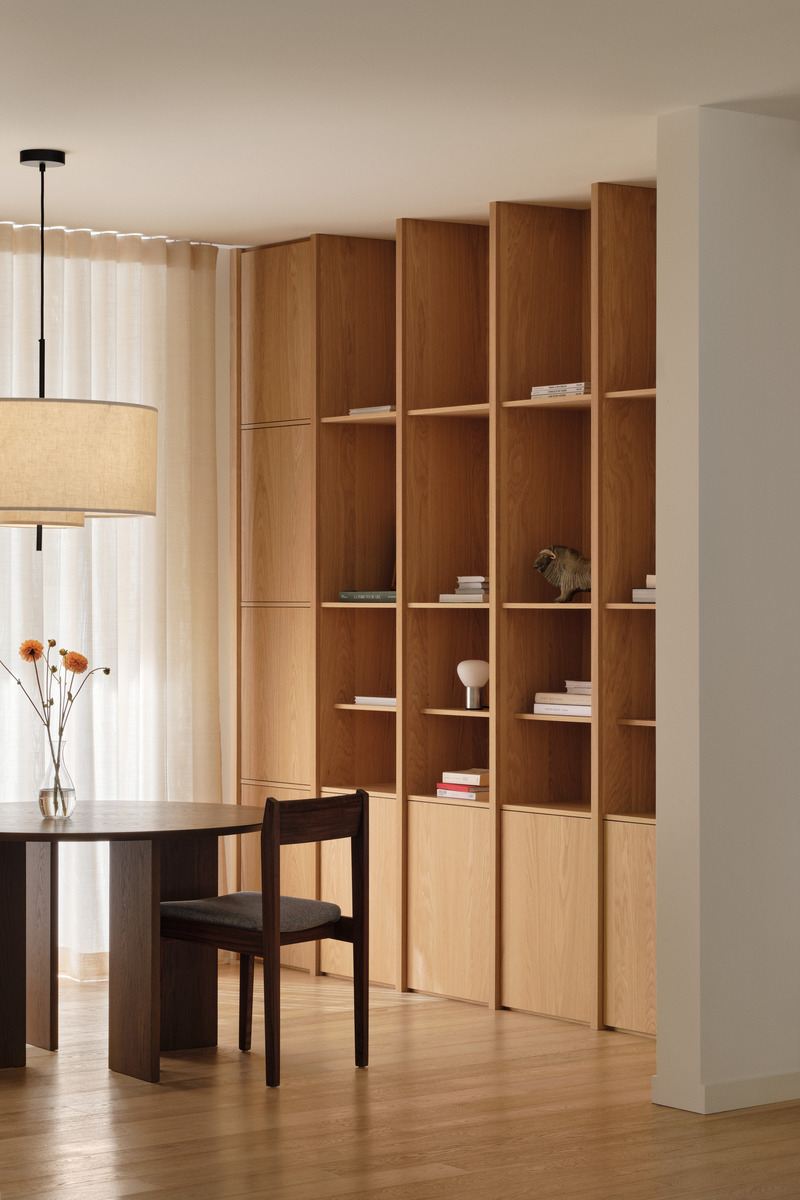
Very High-resolution image : 17.96 x 26.94 @ 300dpi ~ 33 MB
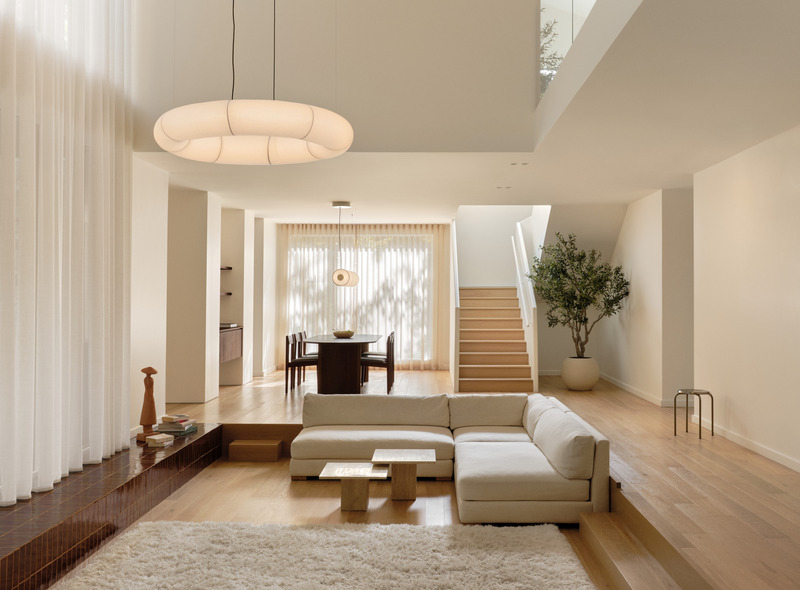
Very High-resolution image : 22.07 x 16.28 @ 300dpi ~ 25 MB
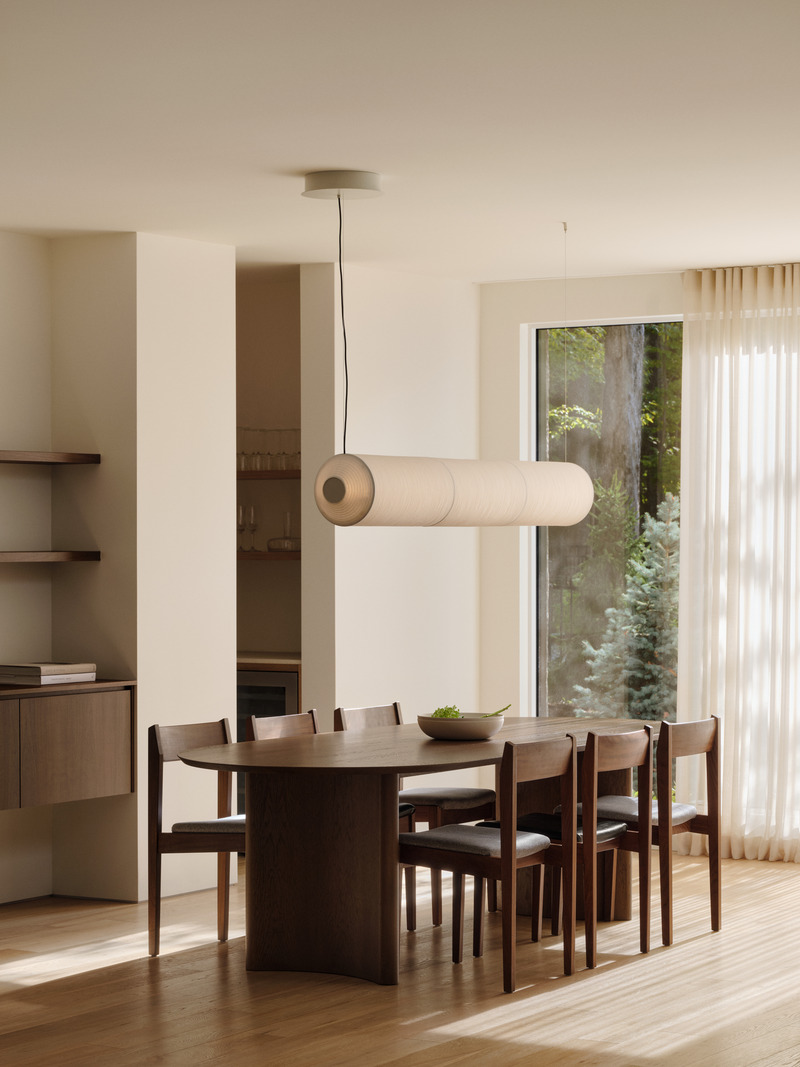
Very High-resolution image : 18.76 x 25.02 @ 300dpi ~ 31 MB
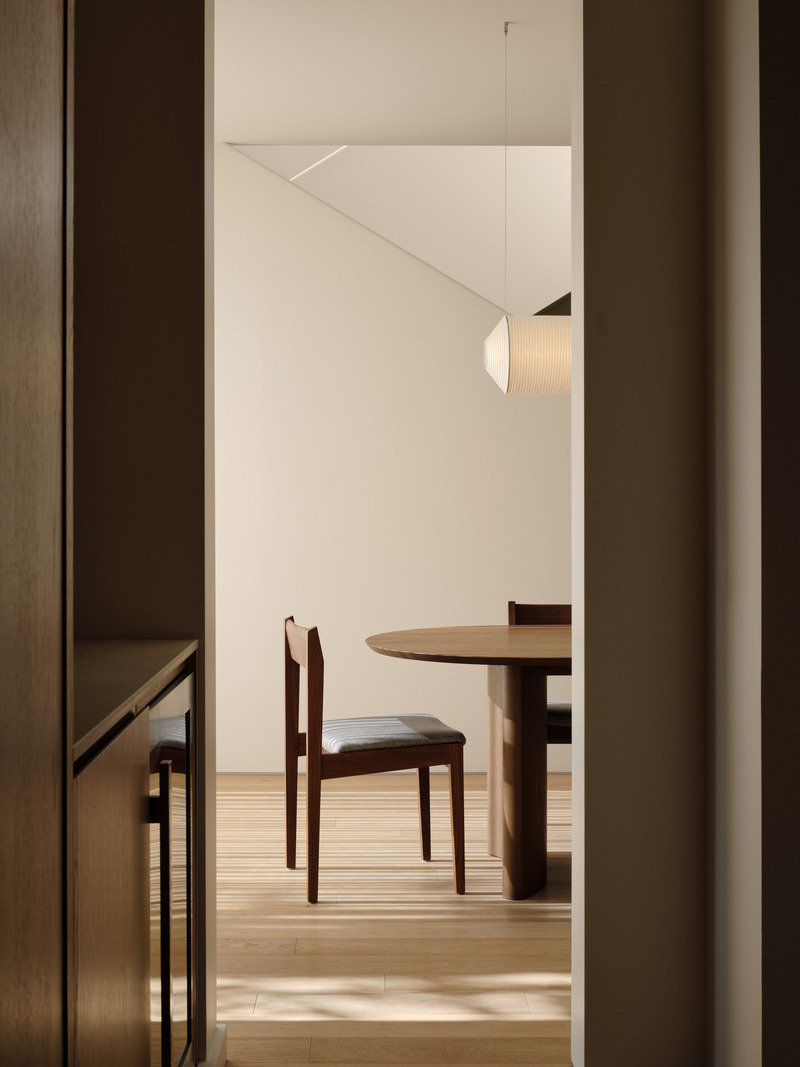
Very High-resolution image : 20.43 x 27.24 @ 300dpi ~ 36 MB
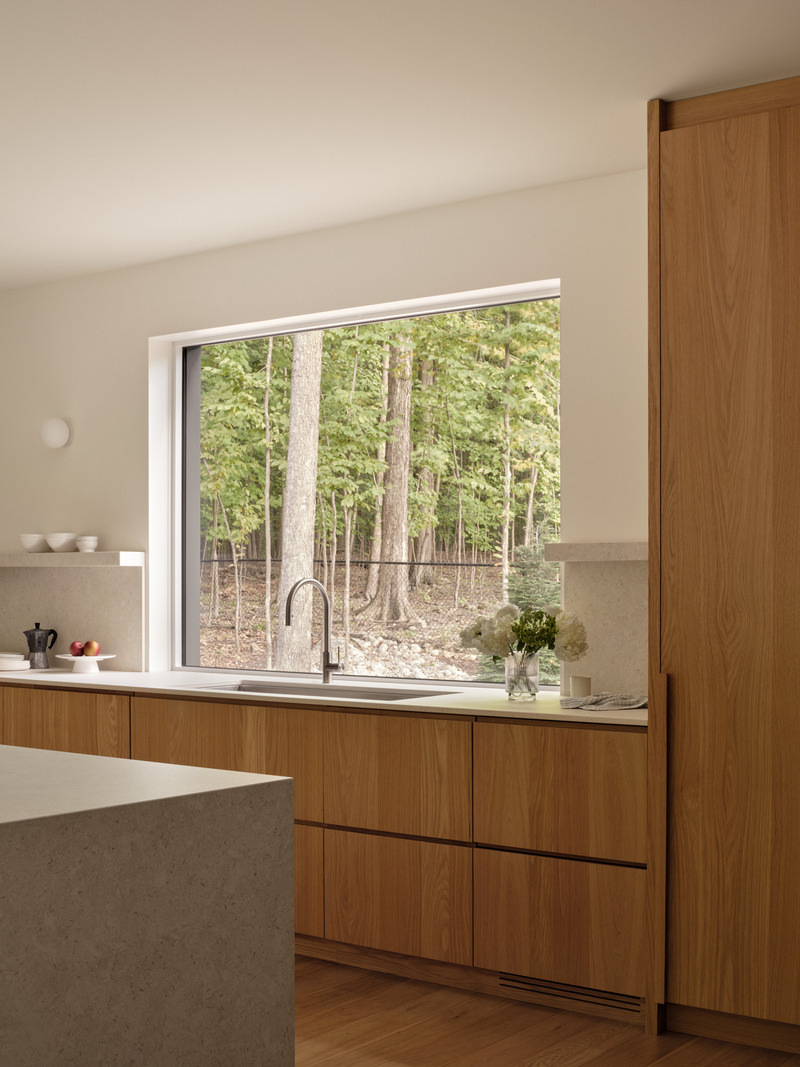
Very High-resolution image : 20.28 x 27.04 @ 300dpi ~ 38 MB
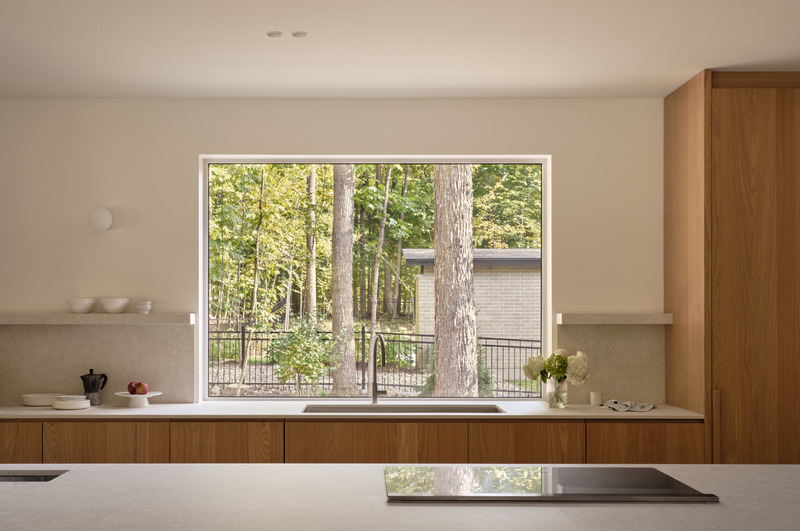
Very High-resolution image : 21.64 x 14.36 @ 300dpi ~ 22 MB
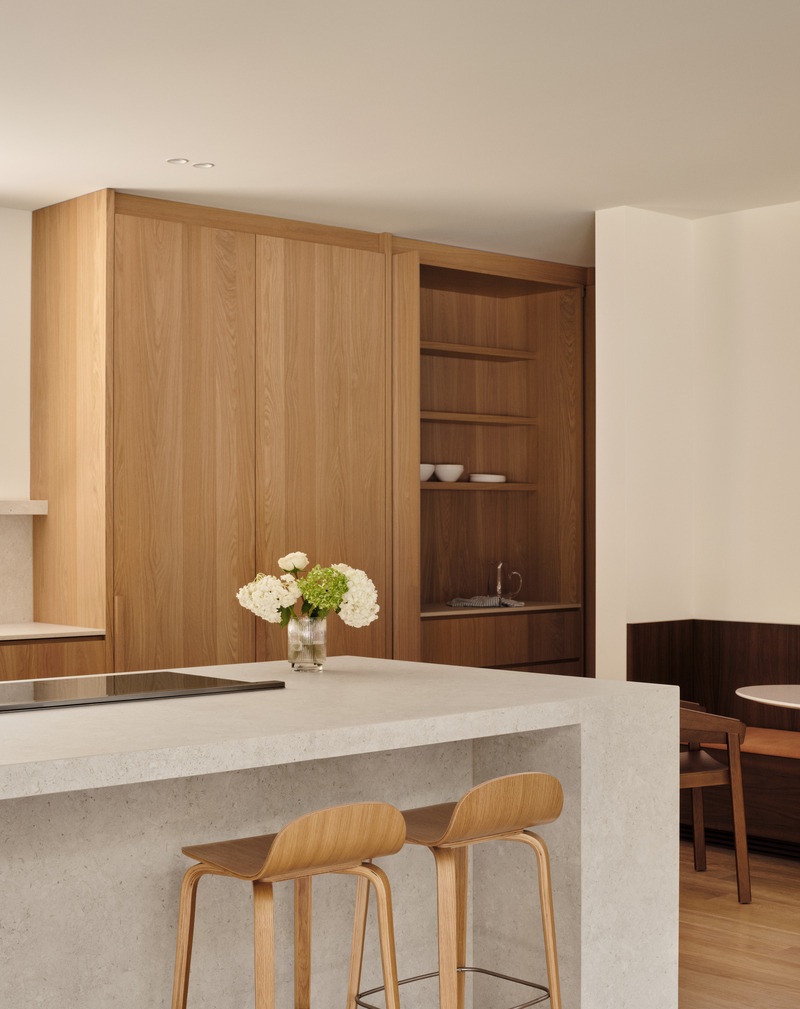
Kitchen
Very High-resolution image : 18.22 x 22.97 @ 300dpi ~ 28 MB
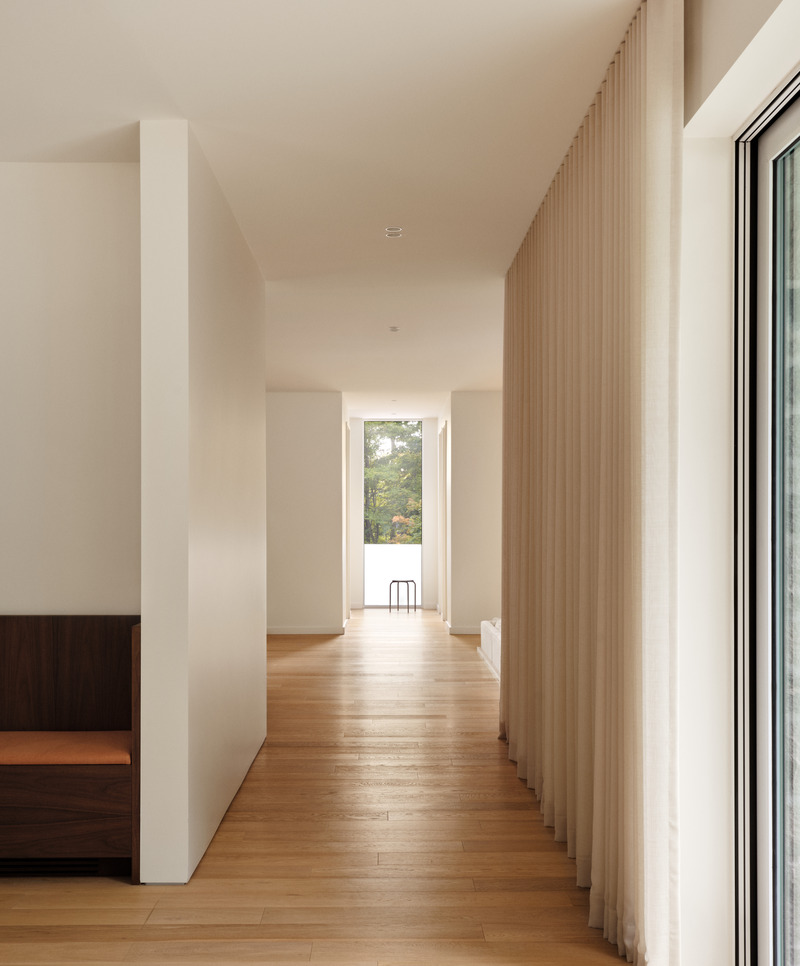
Very High-resolution image : 18.34 x 22.15 @ 300dpi ~ 26 MB
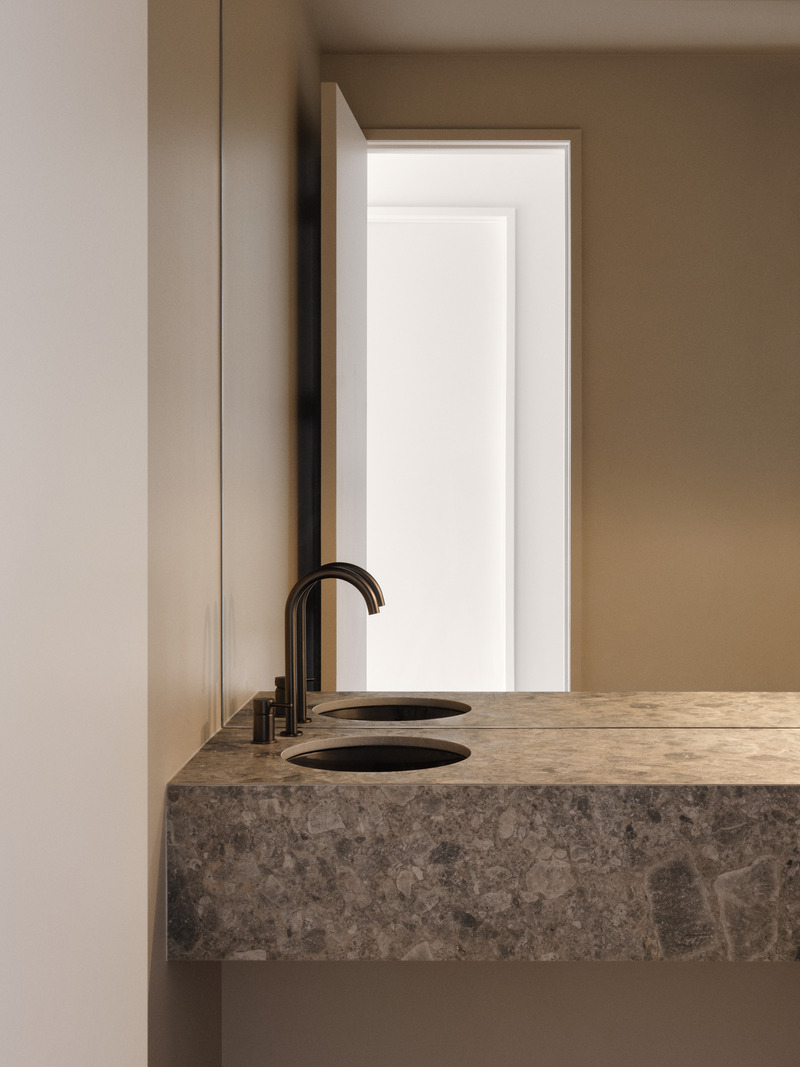
High-resolution image : 12.21 x 16.28 @ 300dpi ~ 13 MB
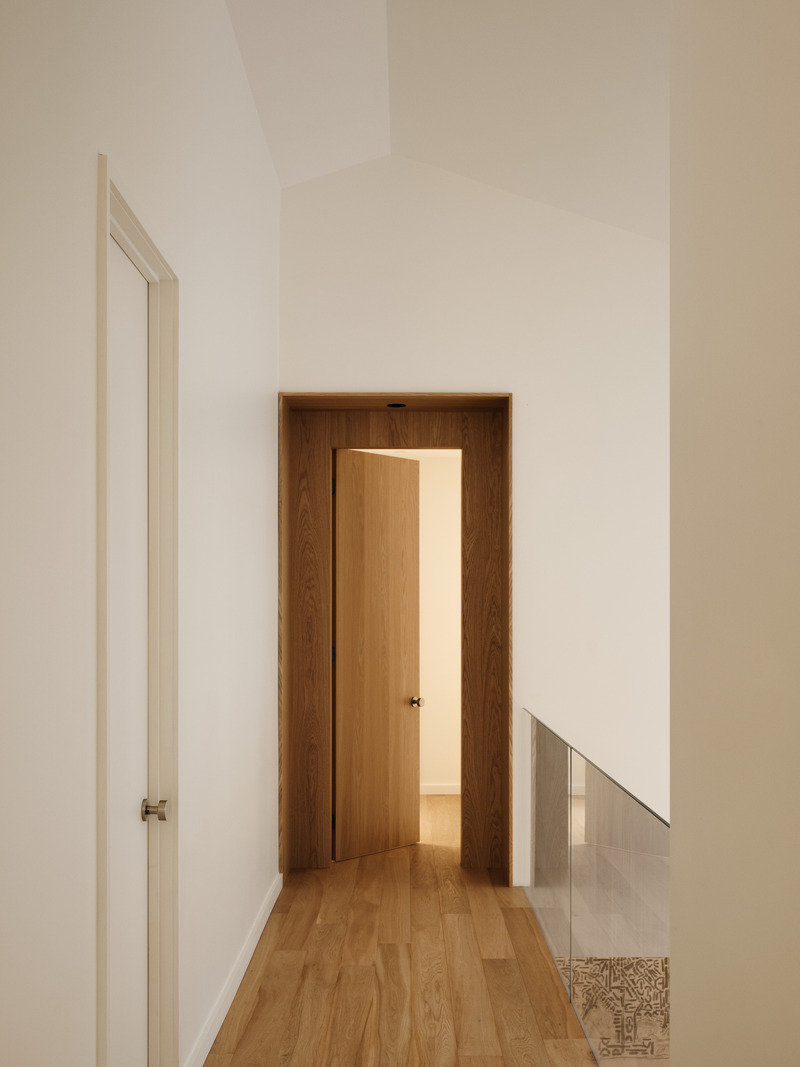
Very High-resolution image : 19.74 x 26.32 @ 300dpi ~ 33 MB
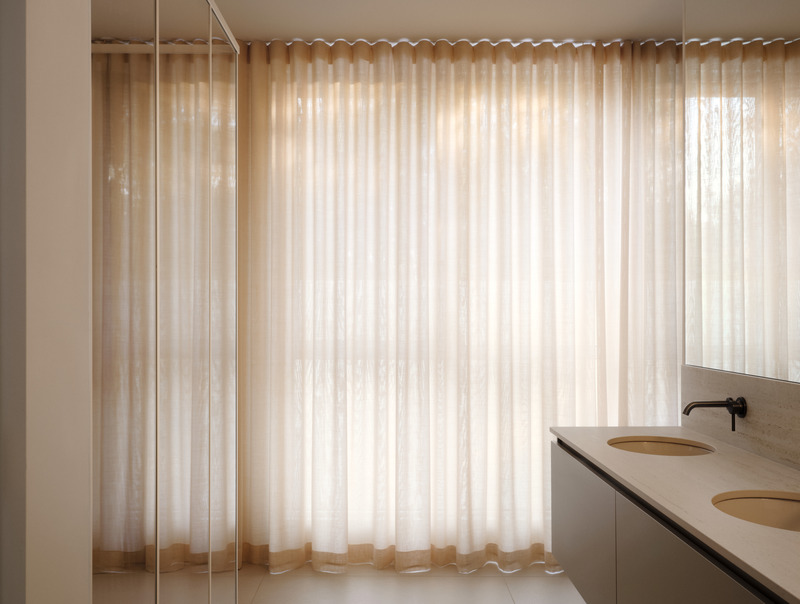
Very High-resolution image : 25.86 x 19.53 @ 300dpi ~ 32 MB
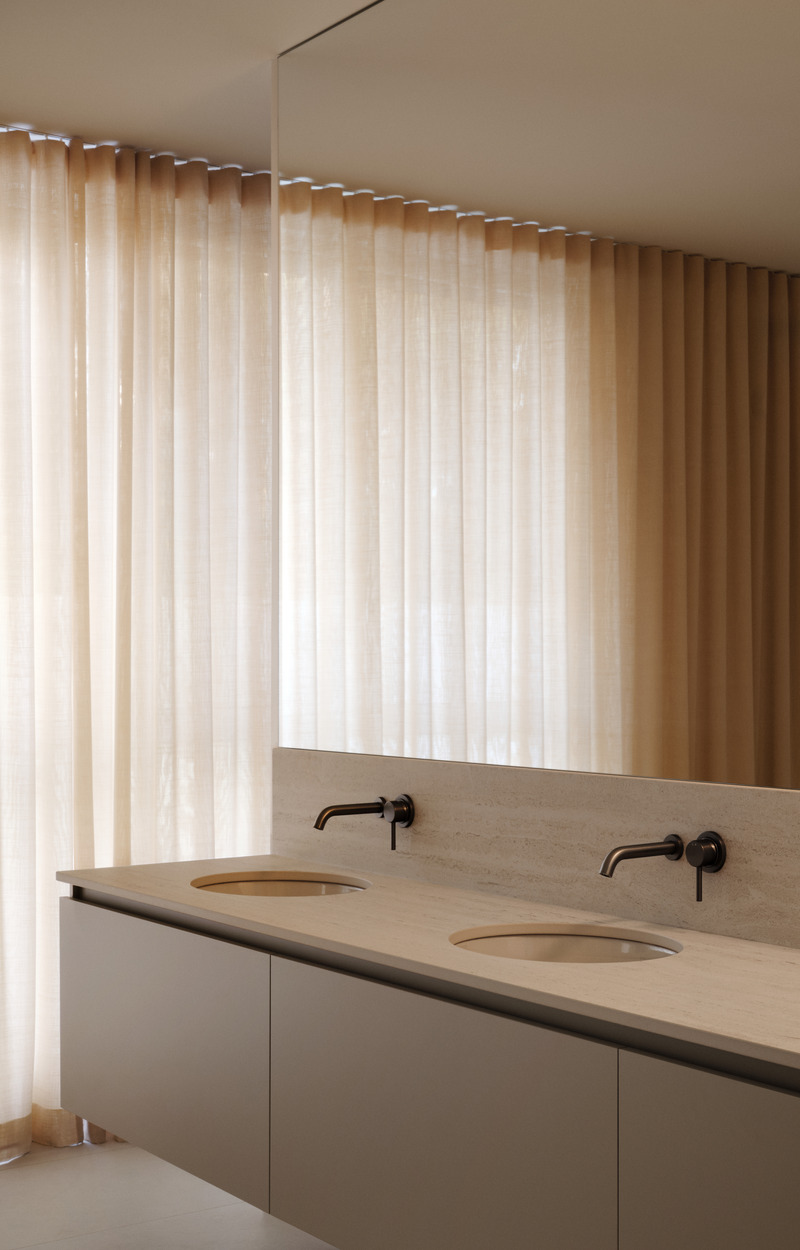
Very High-resolution image : 16.33 x 25.52 @ 300dpi ~ 26 MB
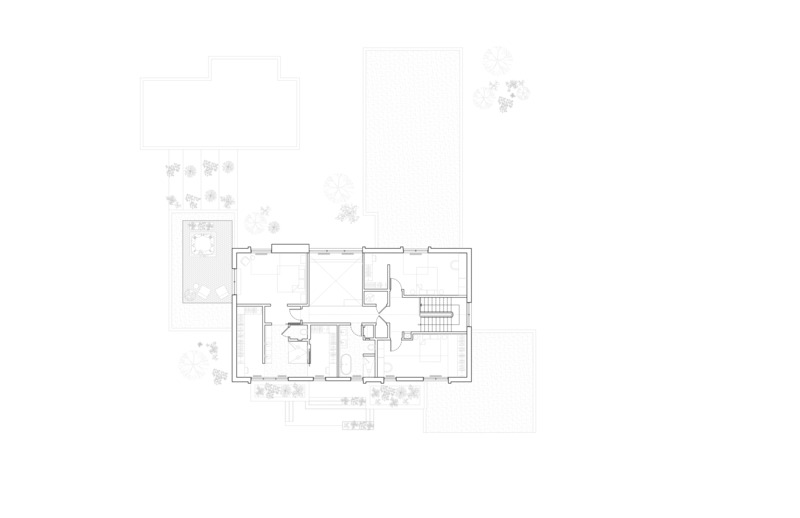
Very High-resolution image : 34.0 x 22.0 @ 300dpi ~ 4.1 MB
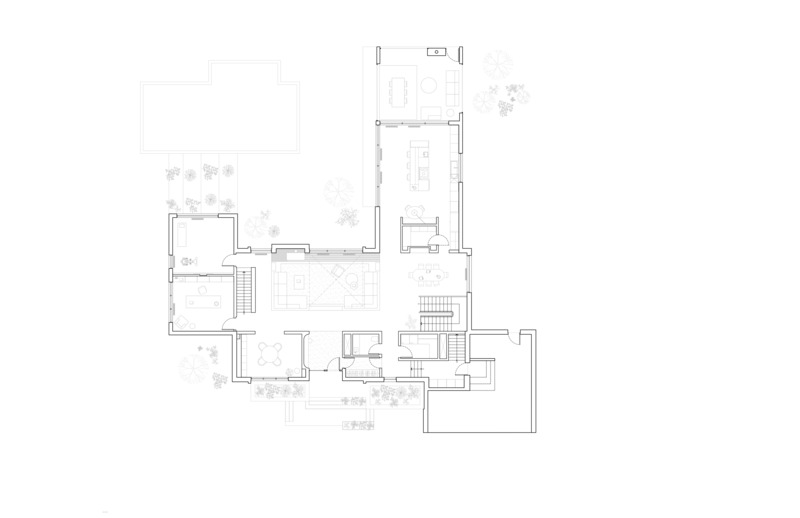
Very High-resolution image : 34.0 x 22.0 @ 300dpi ~ 3 MB
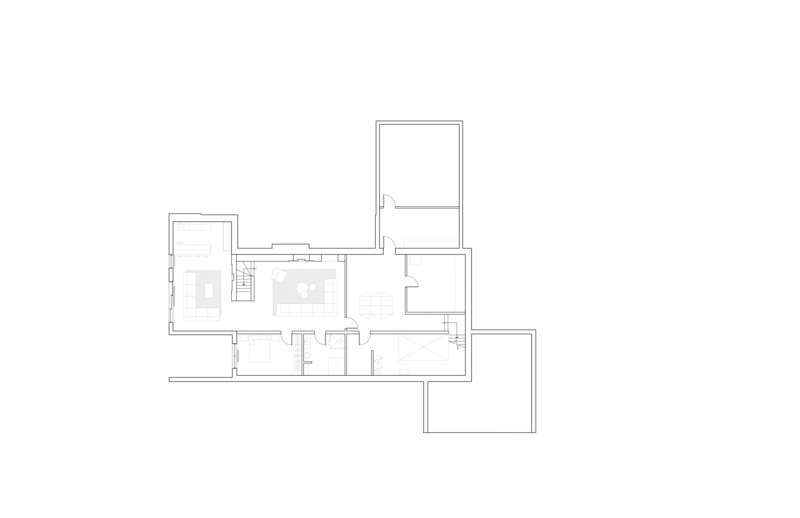
Very High-resolution image : 34.0 x 22.0 @ 300dpi ~ 1.9 MB


