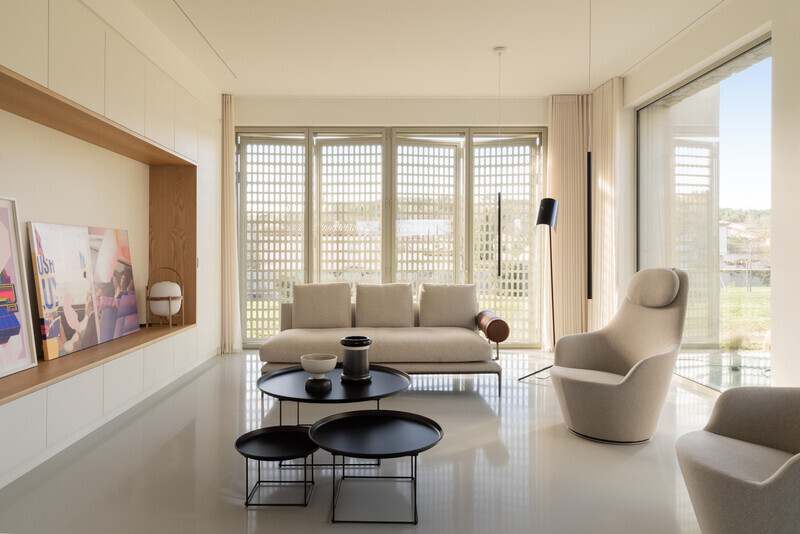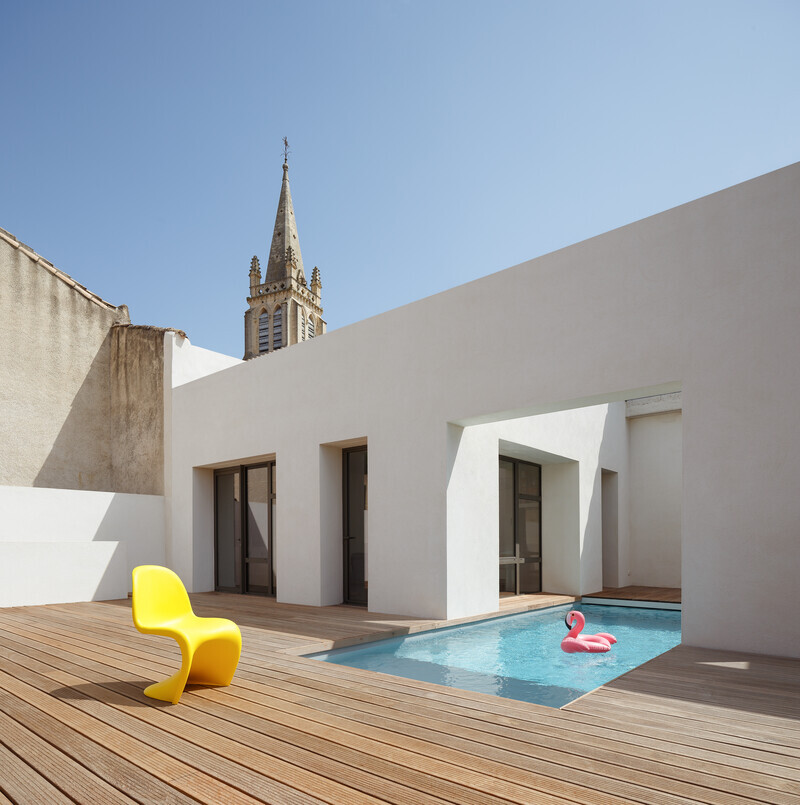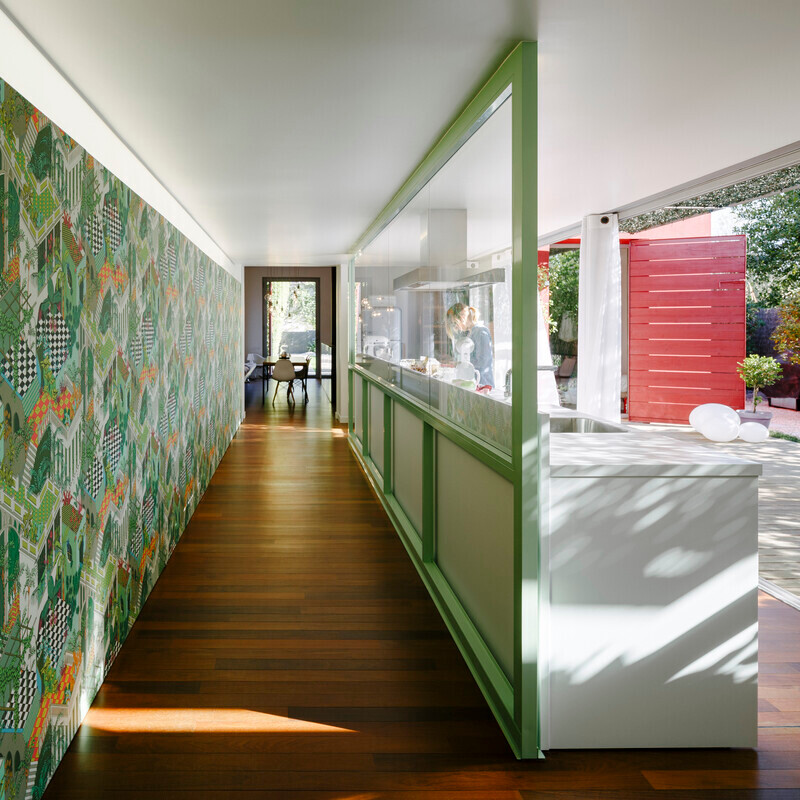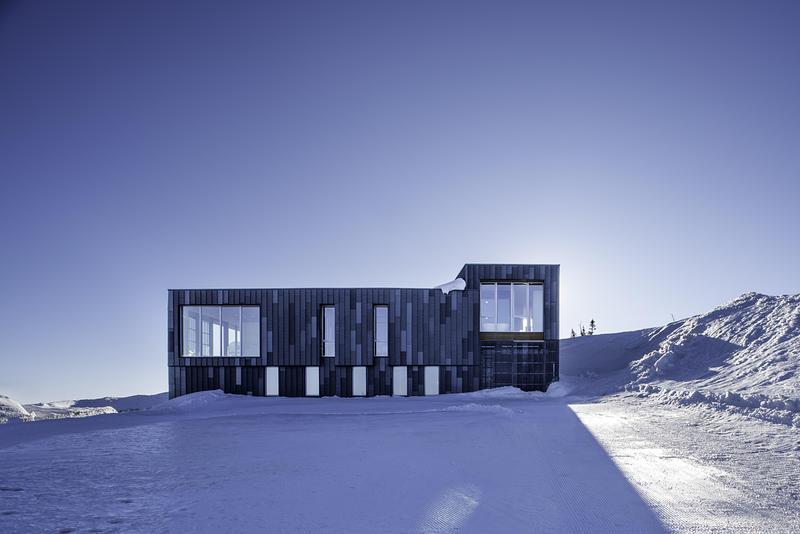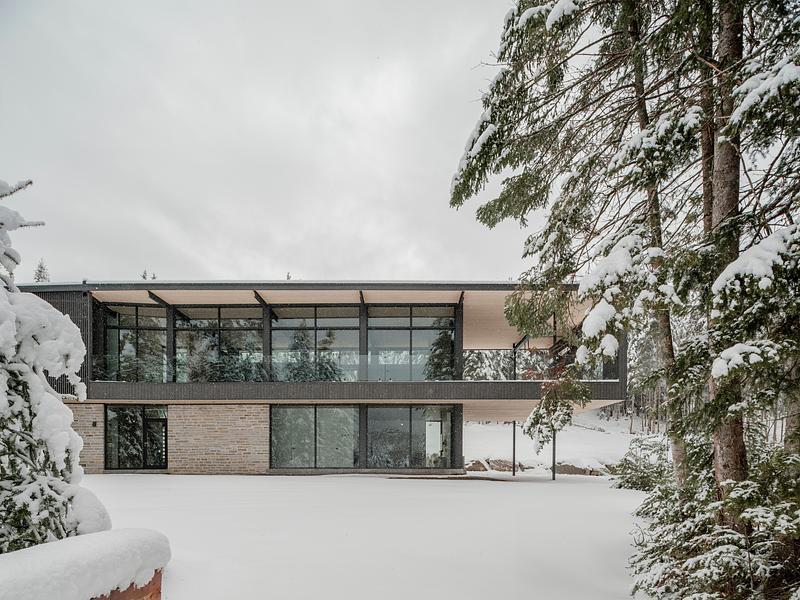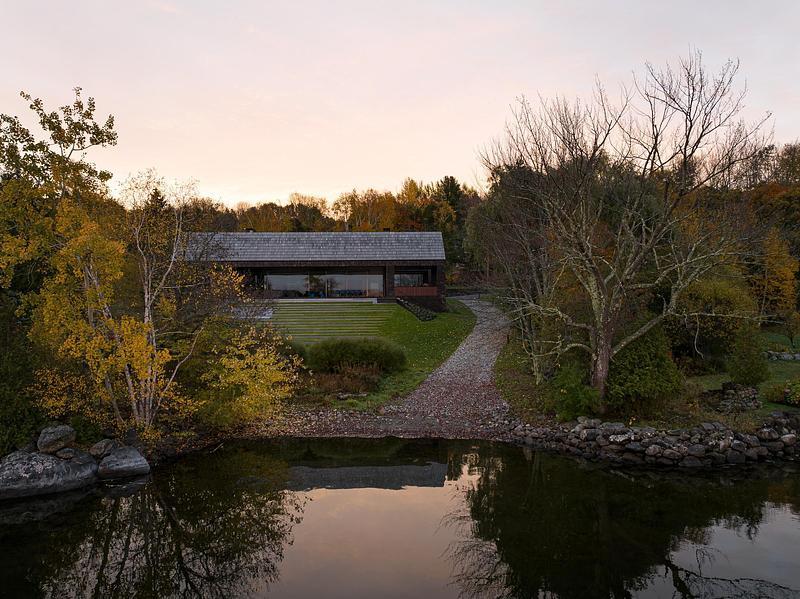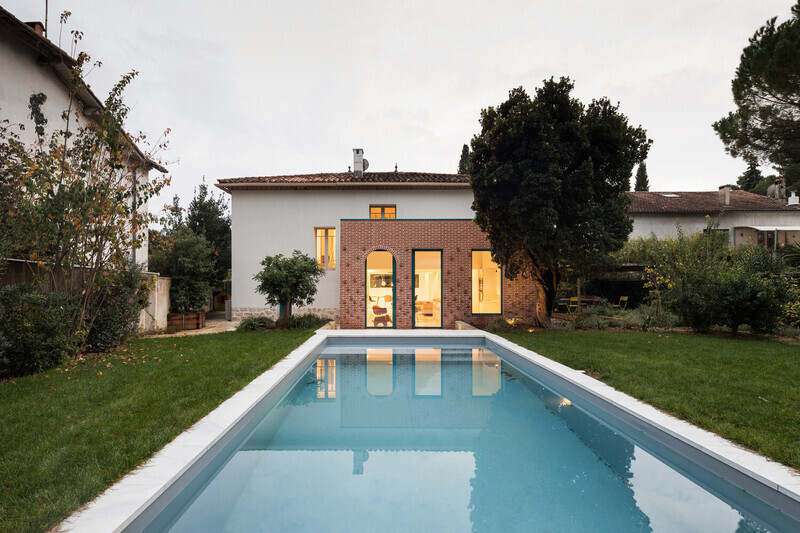
Press Kit | no. 2926-04
MON house & brick extension
(ma!ca) architecture
garden / frame / brick extension
The house, with its large north-facing garden, had very little natural light and the living space on the ground floor was segmented into too many sections with low ceilings. Load-bearing walls and partitions have been removed in order to create a homogeneous and airy place.
The new choreographed sequence of the spaces results from the regular structural grid made of load-bearing rectangular beams. Thus, this structural frame minimizes the distribution spaces and comprises the entrance, dining and living room in only one central area. It is connected to the extension of the house that accommodates an open kitchen and reads as a large brick cube that stretches out onto the garden for a constant relation between both the inside and the outside.
Taking advantage of a generous and dramatic ceiling height, a wrap-around roof light in the kitchen block enhances the feeling of a connection to the green outdoor environment. Bathed in natural light that penetrates through the skylight, the kitchen creates the impression of an overall unified living experience blurring lines between the inside and out.
The set of arched windows frames all views from the kitchen to the garden courtyard; the softness of the rounded shapes reflects the original house’s sculptural form and character; deliberately merging the new and the old in this project.
The additional space consists of red terracotta bricks. This colourful graphic language interspersed with contrasting glazed bricks, varying depths, produces a vivid and playful pattern of light and shadow on the facades.
The extension volume is strictly minimalist but changing.The colorimetric composition of terracotta red mixes with the green shades of the pool and garden. The reference hue RAL 5021 chosen for external joinery composed of aluminium clad evokes this colour palette. A bright and daring colour which boldly contrasts with the raw-aesthetic design of volumes and surfaces and stands out even more against the immaculate white decor of the interior making the most of natural light.
Custom-designed furniture fills the space between the supporting grid of concrete columns and includes what is required to support daily life: multi-purpose built-in storage that can be used as a toy-box, a customizable work area, a display shelving unit, a fireplace, a wine cellar and an entrance wardrobe.
The pool, an obvious choice, offers a constant flow from indoors to the vibrant outdoors. The cohesive use of colour and material for the floor infuses in the house a natural continuity creating abstraction.
Datasheet
Location: Montpellier, South of France
Completion date: February 2018
Surface area: 2200 sq.ft.
Photo credit: Ivan Mathie
About (ma!ca) architecture
(ma!ca) is an architectural firm based in the south of France that adapts its methodology to the unique requirements of each project. Always building a strong identity. The explorative practice is guided by a commitment to push creative boundaries and pays meticulous attention to every detail in a sensitive manner.
The name (ma!ca) is inspired by a plant with therapeutic virtues/as for (ma!ca), architecture plays a key role in human health and has a significant effect on physical and emotional well-being.
The architecture “takes care” and improves the well-being through the use of materials, colours, light, highest craftsmanship, and as a result, made-to-measure spaces.
Maya Brudieux has lived in Rotterdam and Saint-Jean du-Gard and Camille Morcrette in Montreal and Marseille. Their work is tinted of modernity and is aiming to find a subtile balance between radicalness and surrealism.
For more information
Media contact
-
(ma!ca) architecture
- Maya Brudieux & Camille Morcrette
- contact@maca-archi.com
-
0671312640
Attachments
Terms and conditions
For immediate release
All photos must be published with proper credit. Please reference v2com as the source whenever possible. We always appreciate receiving PDF copies of your articles.
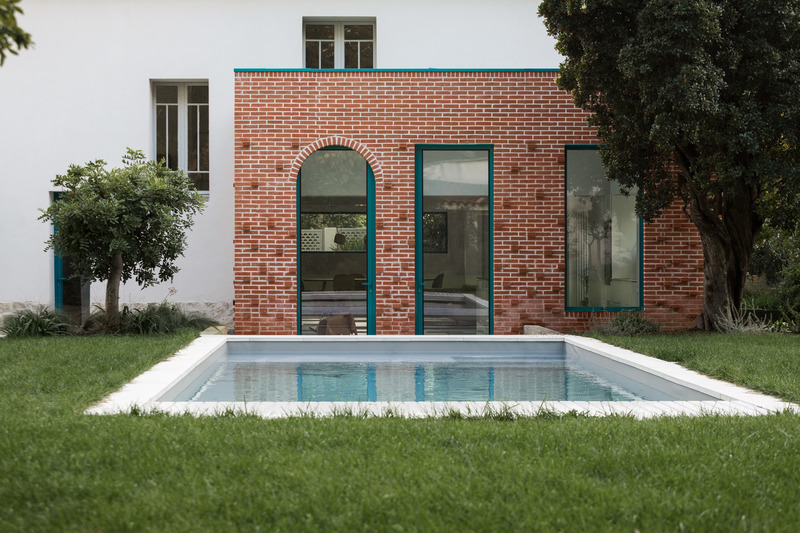
Very High-resolution image : 22.4 x 14.93 @ 300dpi ~ 8.6 MB
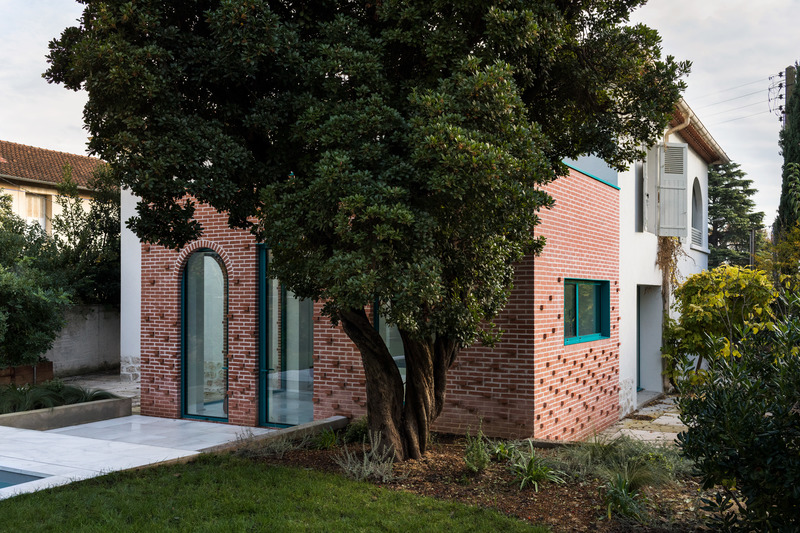
Very High-resolution image : 22.4 x 14.93 @ 300dpi ~ 10 MB
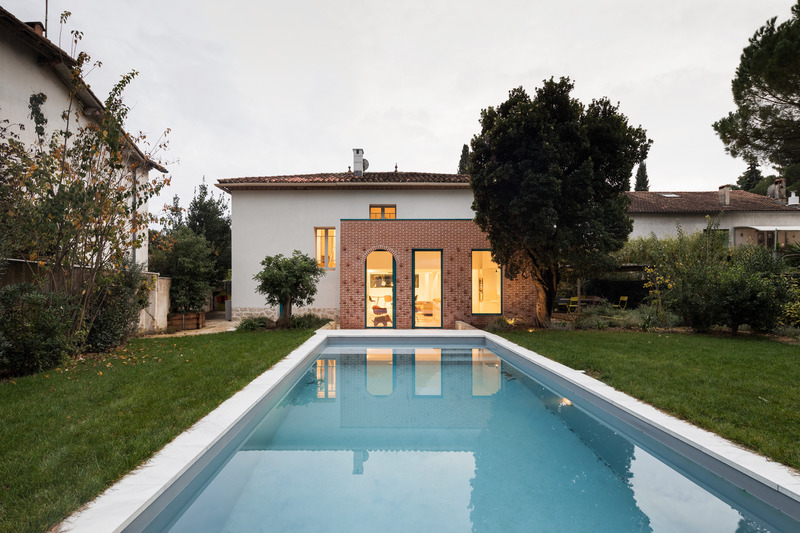
High-resolution image : 11.81 x 7.87 @ 300dpi ~ 5.9 MB
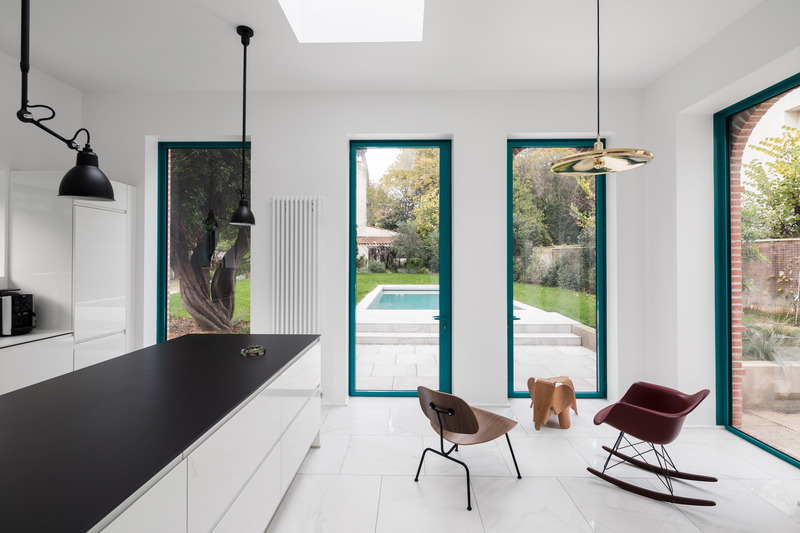
Very High-resolution image : 22.4 x 14.93 @ 300dpi ~ 5.2 MB
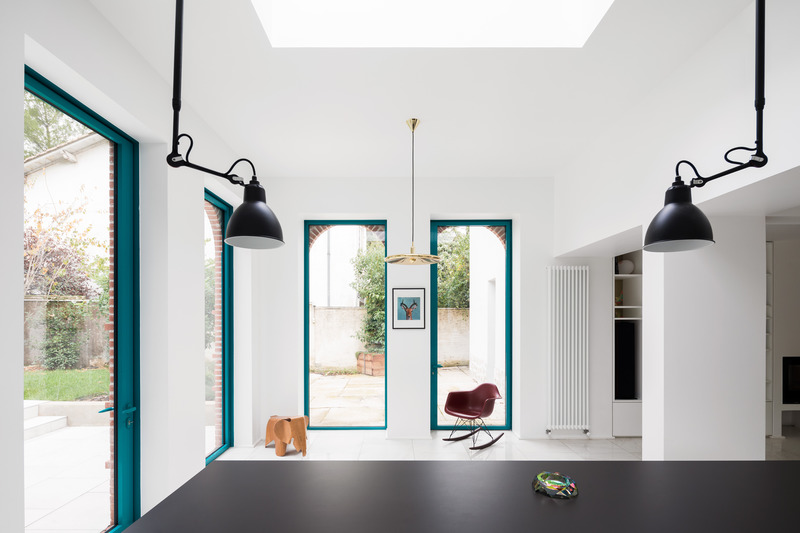
Very High-resolution image : 22.4 x 14.93 @ 300dpi ~ 4 MB
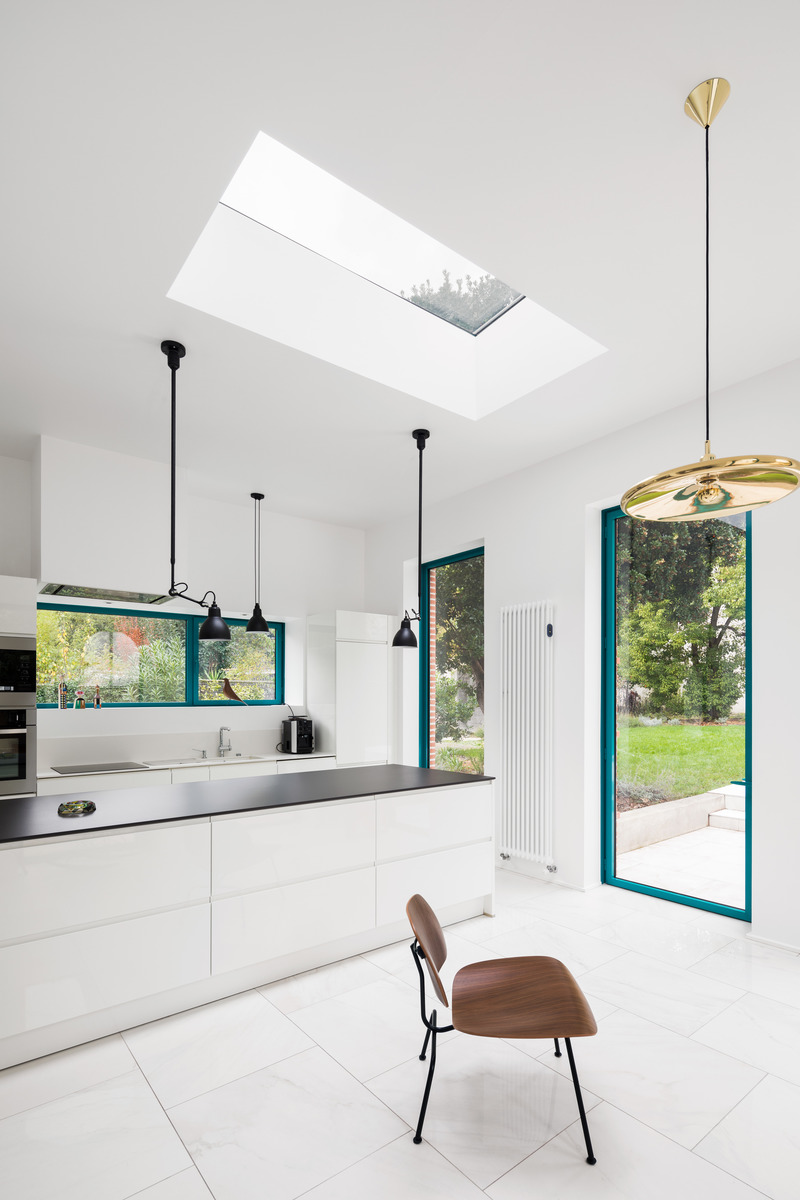
Very High-resolution image : 14.93 x 22.4 @ 300dpi ~ 3.6 MB
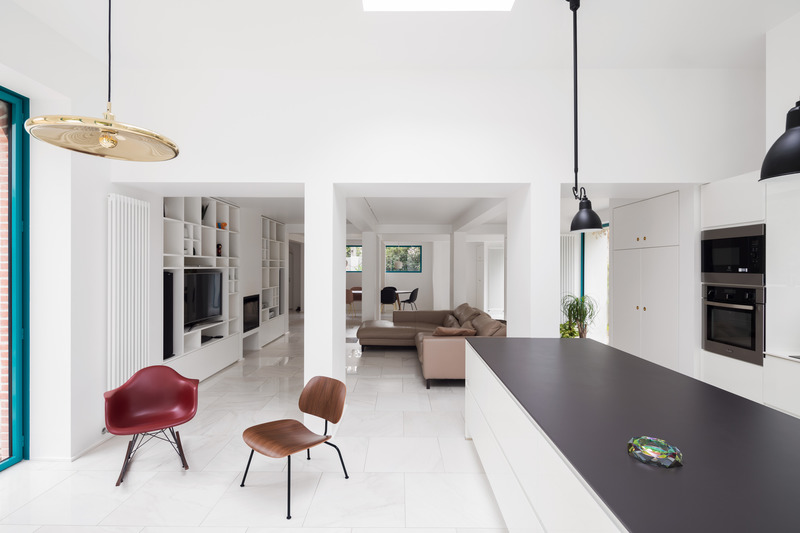
Very High-resolution image : 22.4 x 14.93 @ 300dpi ~ 2.7 MB
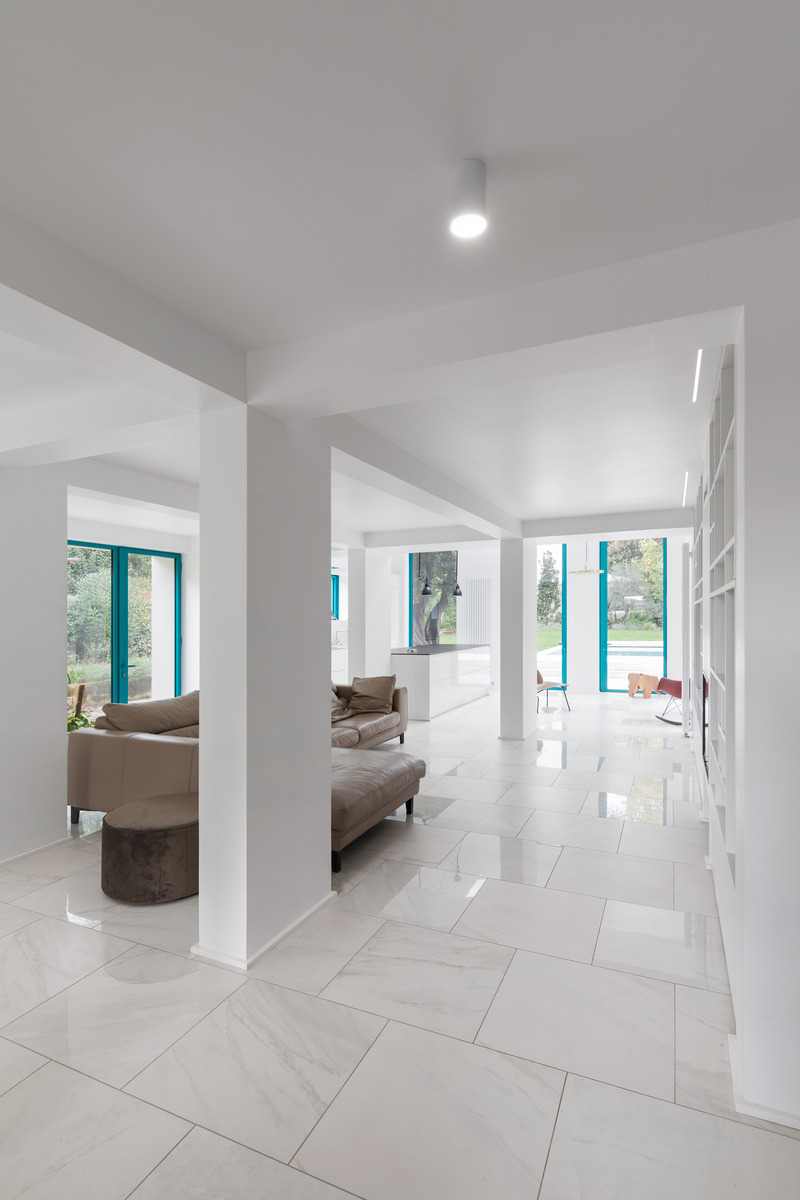
Very High-resolution image : 14.93 x 22.4 @ 300dpi ~ 4.2 MB
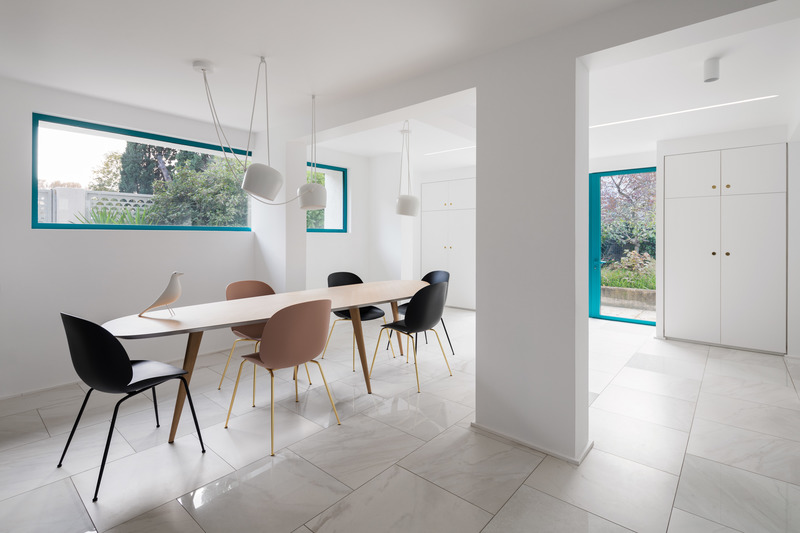
Very High-resolution image : 22.4 x 14.93 @ 300dpi ~ 4.2 MB
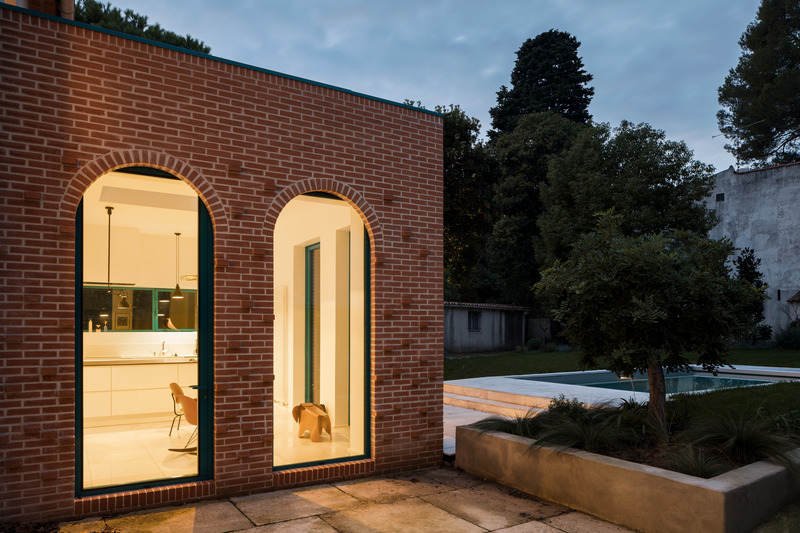
Very High-resolution image : 22.4 x 14.93 @ 300dpi ~ 6.6 MB
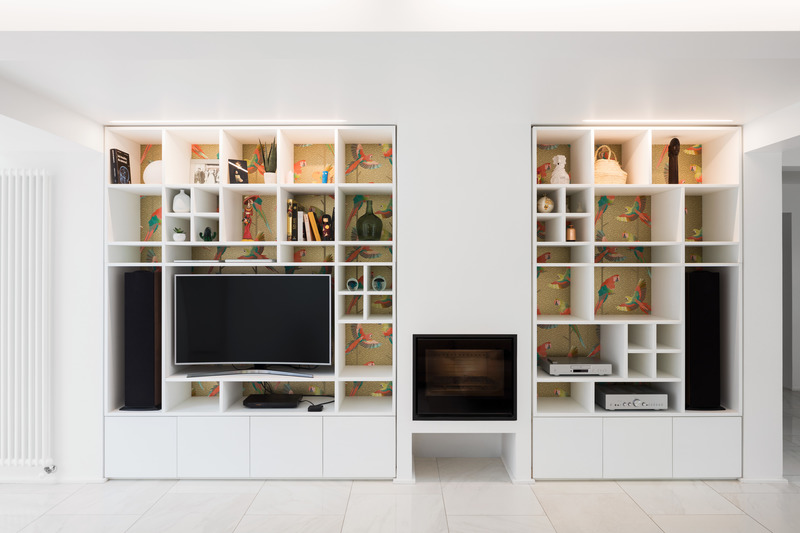
Very High-resolution image : 22.4 x 14.93 @ 300dpi ~ 3.5 MB
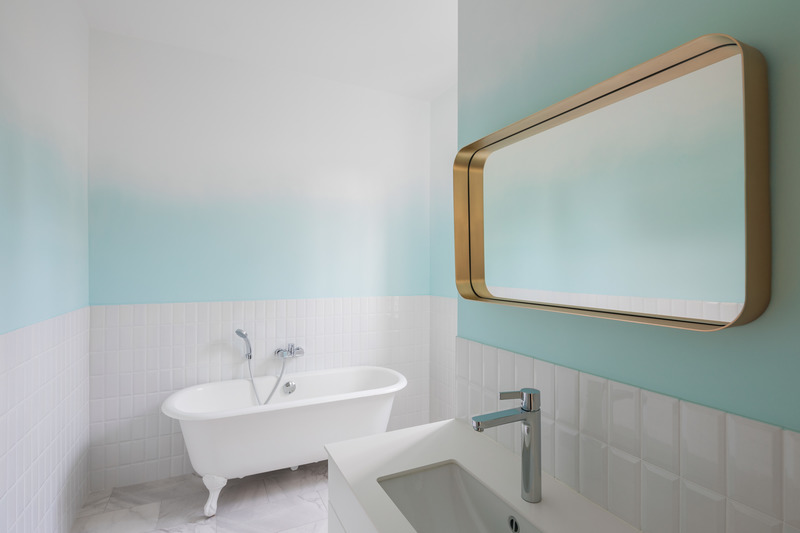
Very High-resolution image : 22.4 x 14.93 @ 300dpi ~ 3.6 MB
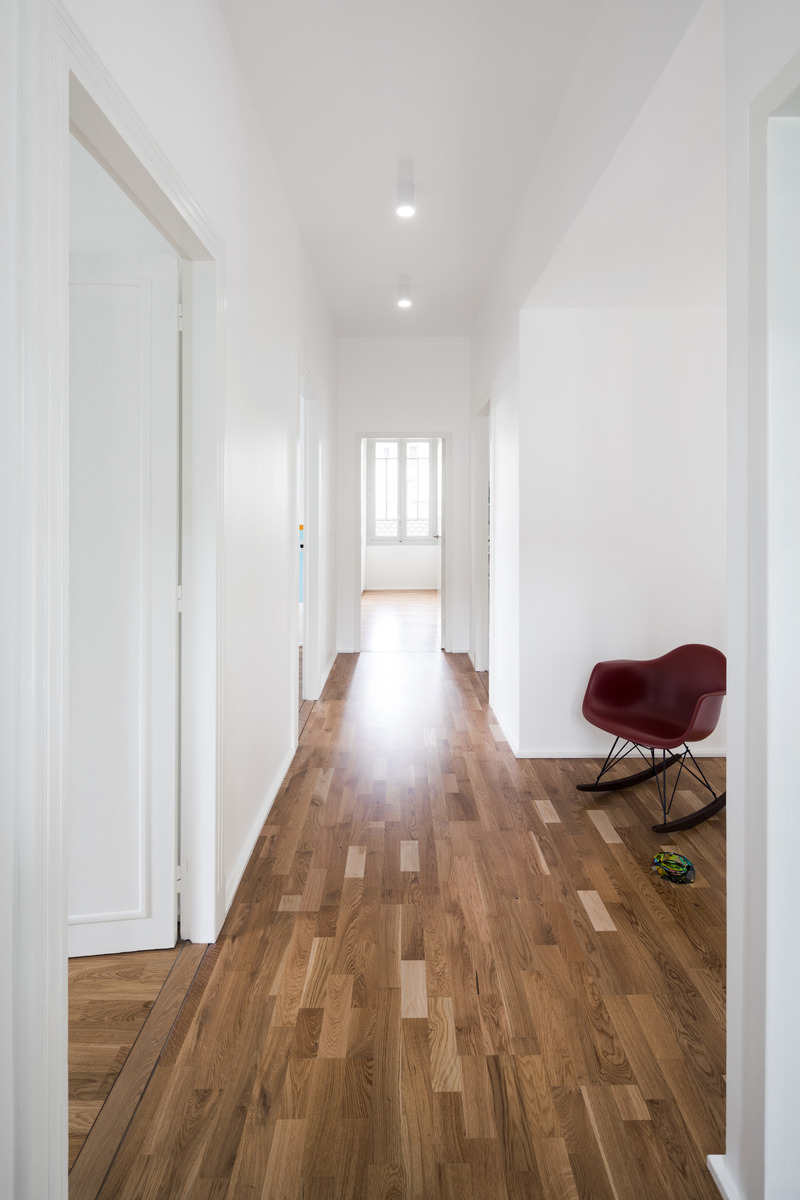
Very High-resolution image : 14.93 x 22.4 @ 300dpi ~ 3.7 MB
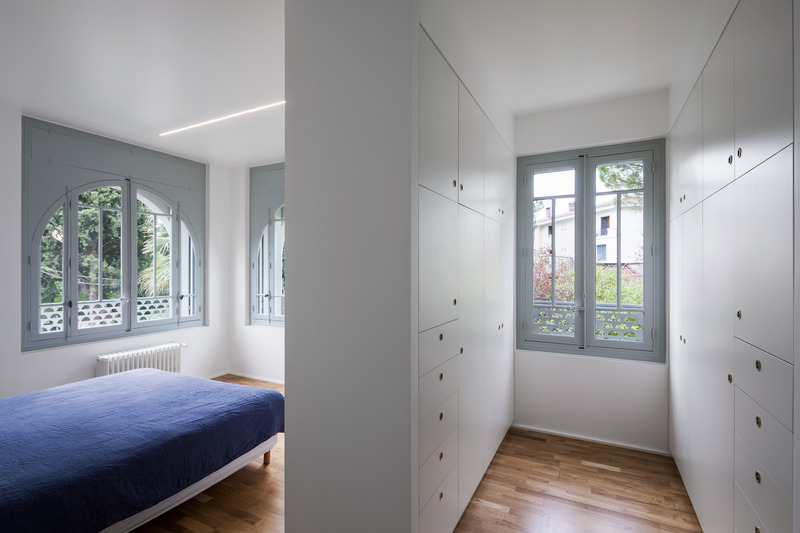
Very High-resolution image : 22.4 x 14.93 @ 300dpi ~ 4.8 MB
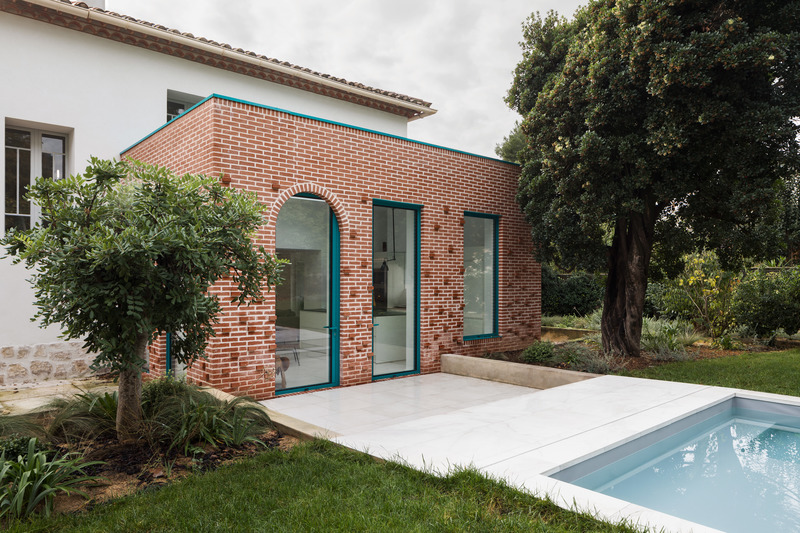
Very High-resolution image : 22.38 x 14.92 @ 300dpi ~ 8.6 MB



