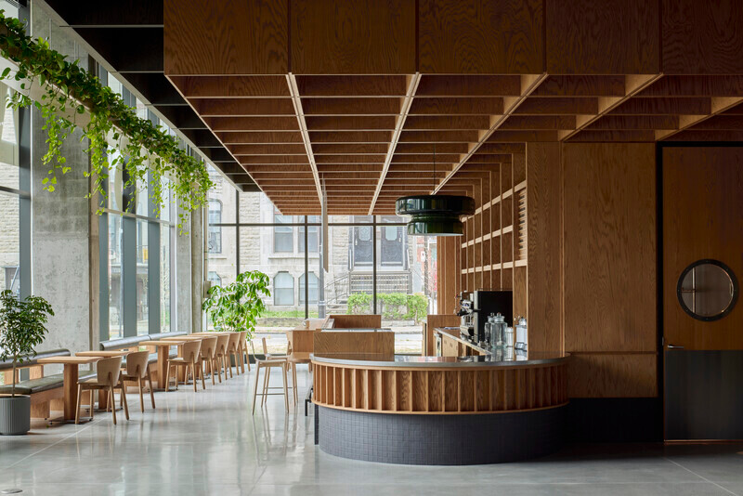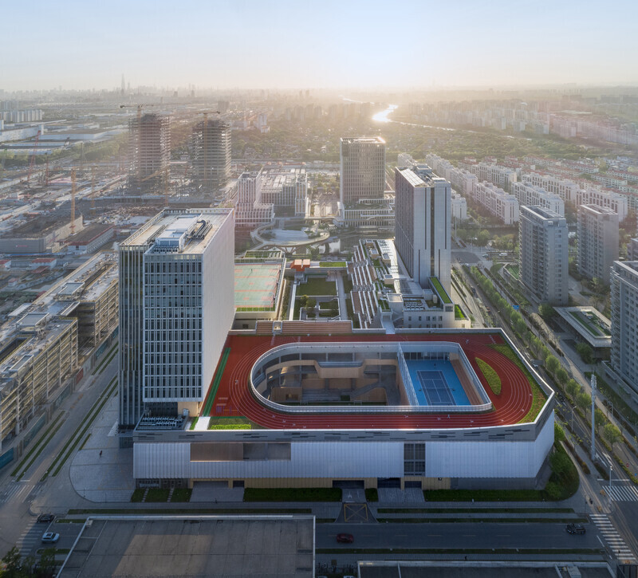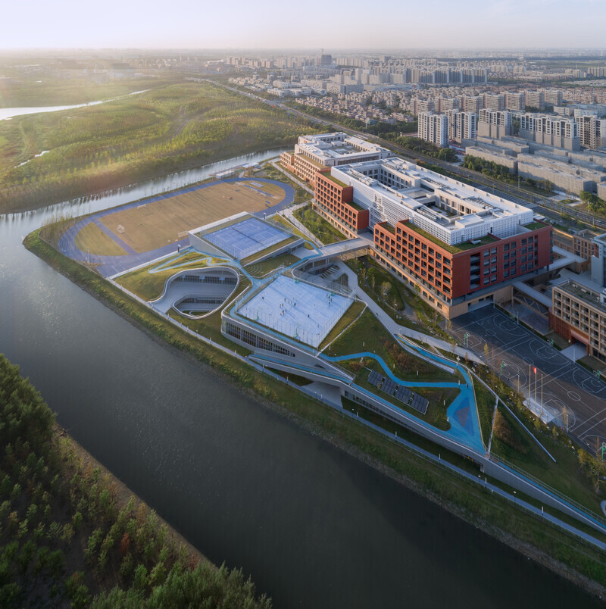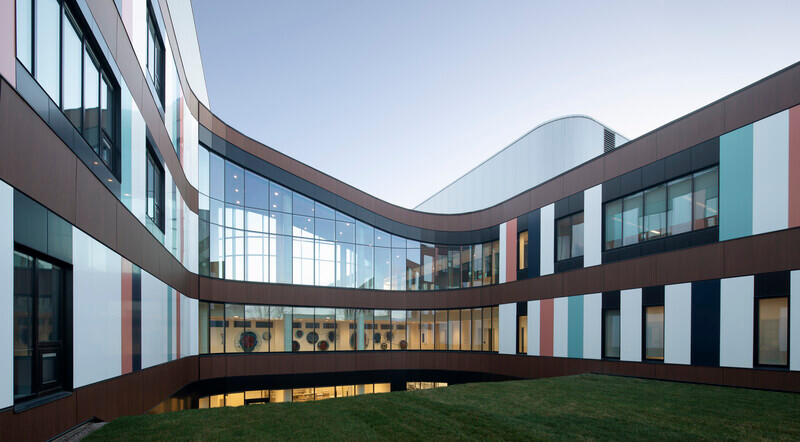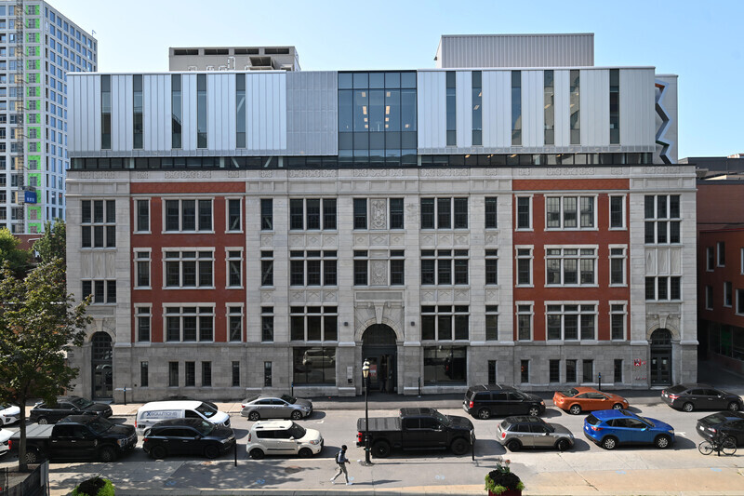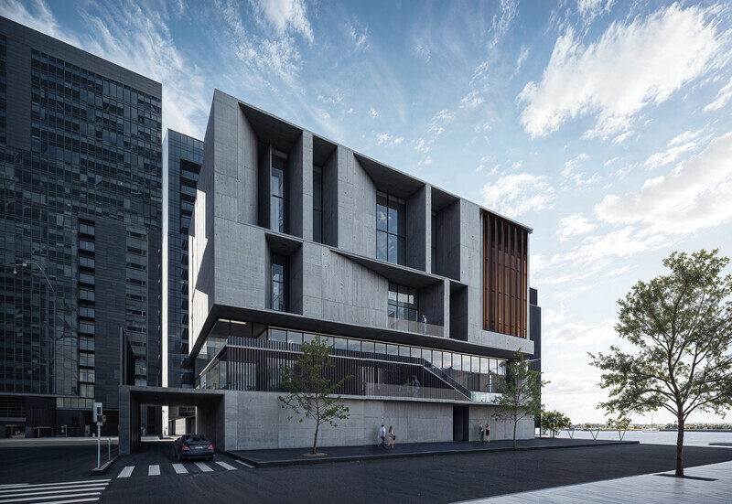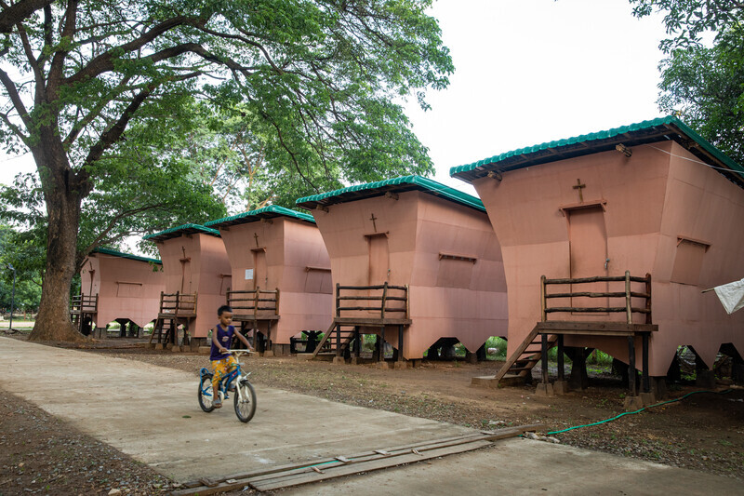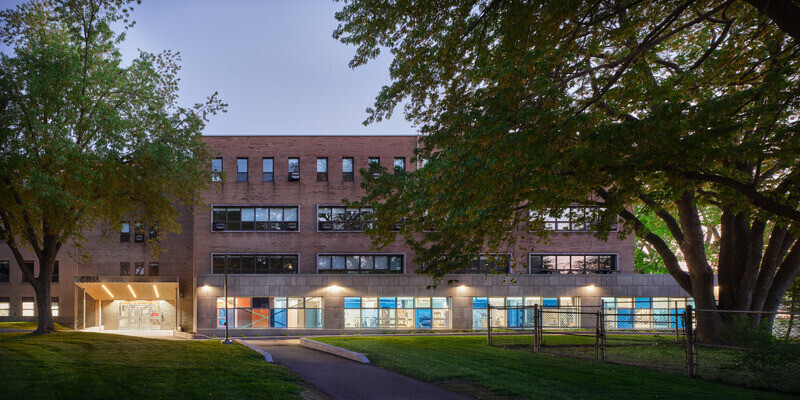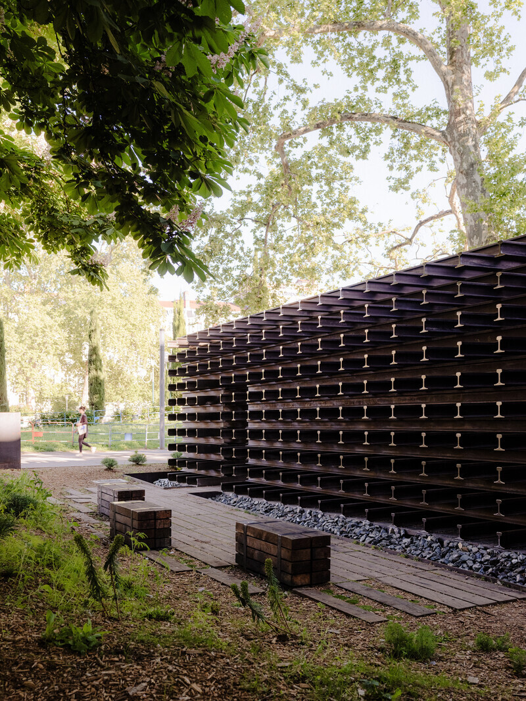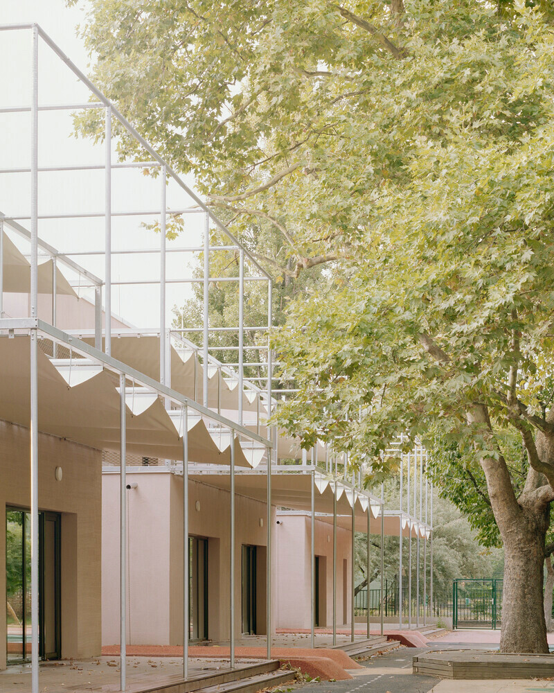
Dossier de presse | no. 2847-01
Communiqué seulement en anglais
Beaufort Maritime and Energy Research Laboratory
McCullough Mulvin Architects
The project - a Maritime Energy Research and National Ocean Testing Facility - located beside the Lower Harbour in Cork, Ireland, involves a tall element housing research spaces and a lower tank hall containing testing facilities. Conceived as a stone outcrop on the edge of the water, subject to the action of wind and sea, the plan form is driven by the size and relationship of the four testing tanks, used alternately still or agitated with paddle mechanisms and profiled floorplates to simulate wave action, coastal erosion, ocean floor modelling.
A large volume, long span space is required to facilitate a slow balletic movement of heavy lifting gantry cranes, instrument bridges, access gangways, suspended camera equipment, people and forklifts moving independently over each other and travelling along and across each tank – thus a series of 45m long trusses swing across the volume supporting a folded roof.
Workshops cluster along the east side of the tank hall, indented for natural ventilation like gills of a fish or barnacles on a rock outcrop, while larger indents give access for deliveries (east) and people (west). Research spaces are stacked to the sea, open to light and views northwards.
Continuing the indented nature of this addition on the edge of the Harbour, surfaces of the research tower are eroded deeply on north and east facades, analogous to the action of wind and water on driftwood, generating a series of indented planes on the elevation to the sea for windows and balconies.
The roof is geometrically resolved as a series of mathematically generated planes triangulated into different slopes, reflecting the Z-shaped swing of the trusses over the tanks mapped onto the fixed points of the workshops. Tension between the folded form above and the captured volumes beneath present an oscillating rhythm, which intersects the serrated edges of the plan in a range of relationships.
Data Sheet
Official name of the project: Beaufort Maritime and Energy Research Laboratory
Location: Lower Harbour, Ringaskiddy, Co. Cork
Budget: €11.2 million
Project end date: June 2015
Area: 5,350 sqm
Client: University College Cork
Architects/ Designers: McCullough Mulvin Architects
Project manager: Valerie Mulvin
Collaborators: JJ Rhattigan & Co. – Main Contractor
Photo credits/ Photographer(s): Christian Richters, Ros Kavanagh, Magnaparte
McCullough Mulvin
Based in Dublin, McCullough Mulvin is an unusual architectural practice. While it has experience in every kind of award-winning project at large and small scale for public and private clients, its particularity is based on a wider reach - a will to make original and interesting architecture, singular works of their place and time. There is no issue of scale and no house style, more a consistency of exploration. The practice is collaborative, experimental and open. Clients form part of the team - the end result reflects that dynamic exchange.
Our approach is founded on an investigation of the idea of place. Whether this is a city, a site, a history, or a story - using that germ like a landscape to make timeless contemporary structures which play with forms in nature.
The practice is unique in combining Grade 1 conservation skills with cutting edge contemporary design - making innovative projects that fully integrate old buildings and new architecture. This work is sustainable in nature and at the forefront of 21st century debate about the re-use of old fabric.
The practice is also dedicated to making in its native city of Dublin, interpreting the tradition of the city in contemporary work, exploring its capacity to make architecture which is “of” the place. This is evidenced in Trinity College, where the practice has contributed three buildings to its formal grid, and in the many projects in the streets, squares and mews of the Georgian city around it.
McCullough Mulvin combines architectural practice with parallel studies in art, literature and film, explorations which reverberate in the background of project-making - a sensibility brought to bear in conversations about the design of new work. There is a strong affinity with Spanish and Portuguese contemporary design - recognised with the publication of a Spanish monograph on the work of the practice in 2015 and a solo exhibition in Portugal. The practice has exhibited widely in Europe and has been awarded many international awards including shortlisting for the Mies van der Rohe award, and the American Architecture Prize, as well as many Irish citations.
Pour plus d’informations
Contact média
- McCullough Mulvin Architects
- Corán O'Connor, Associate
- info@mcculloughmulvin.com
- +353 17079555
Pièces jointes
Termes et conditions
Pour diffusion immédiate
La mention des crédits photo est obligatoire. Merci d’inclure la source v2com lorsque possible et il est toujours apprécié de recevoir les versions PDF de vos articles.
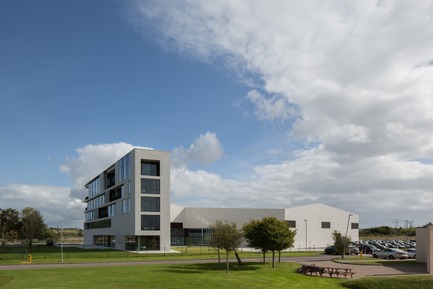
Image très haute résolution : 19.2 x 12.8 @ 300dpi ~ 8,8 Mo
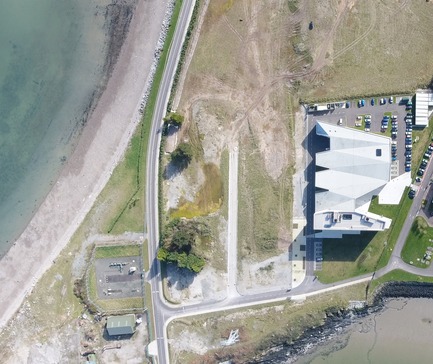
Image haute résolution : 15.75 x 13.23 @ 300dpi ~ 9,2 Mo
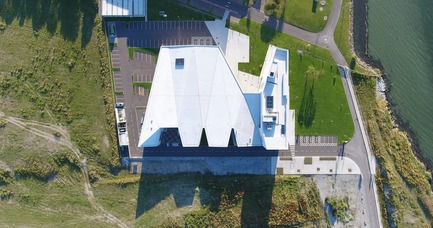
Image moyenne résolution : 6.4 x 3.37 @ 300dpi ~ 850 ko
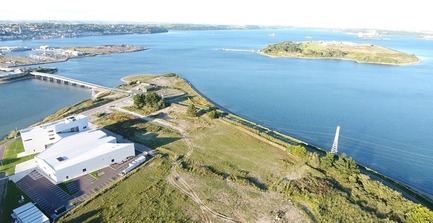
Image basse résolution : 3.33 x 1.71 @ 300dpi ~ 460 ko
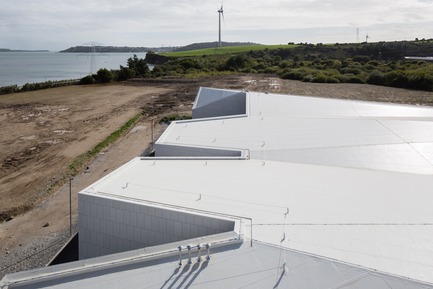
Image haute résolution : 16.93 x 11.29 @ 300dpi ~ 8,9 Mo
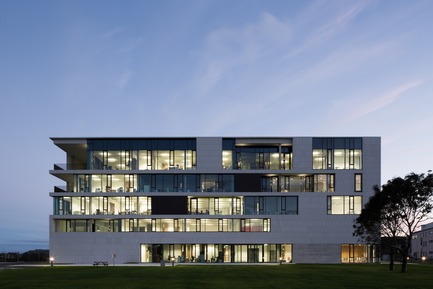
Image très haute résolution : 17.72 x 11.81 @ 300dpi ~ 9,1 Mo
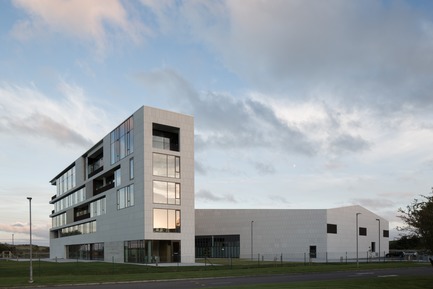
Image très haute résolution : 19.2 x 12.8 @ 300dpi ~ 8,8 Mo
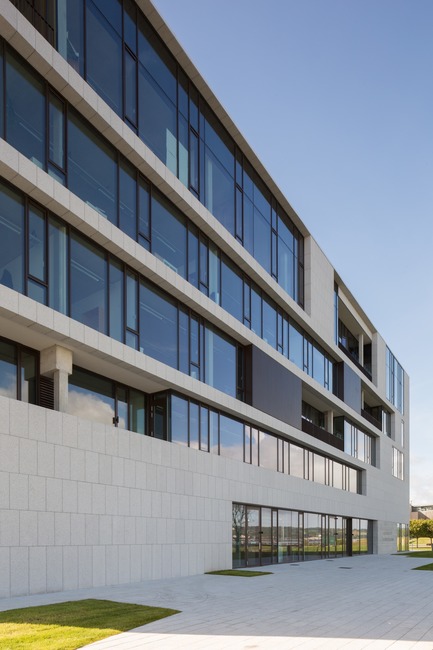
Image haute résolution : 11.29 x 16.93 @ 300dpi ~ 9,5 Mo
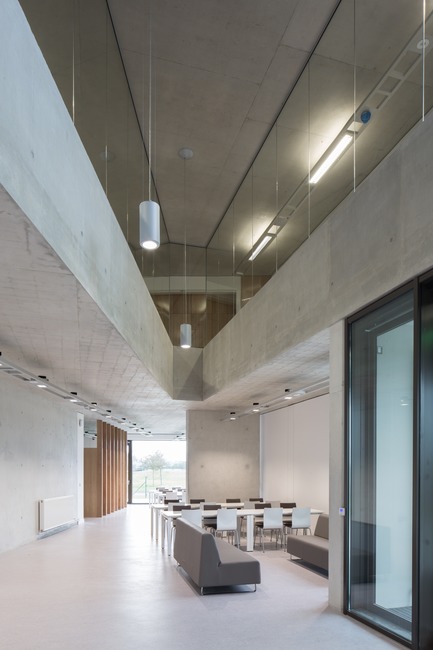
Image très haute résolution : 12.8 x 19.2 @ 300dpi ~ 9,4 Mo
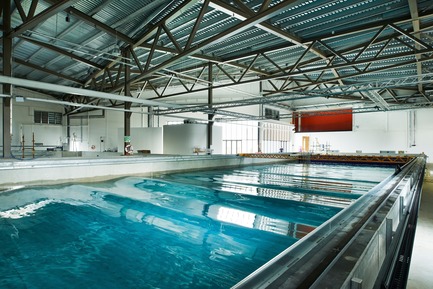
Image très haute résolution : 17.72 x 11.82 @ 300dpi ~ 8,7 Mo
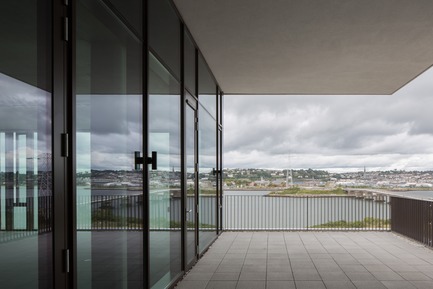
Image très haute résolution : 18.55 x 12.37 @ 300dpi ~ 8,4 Mo
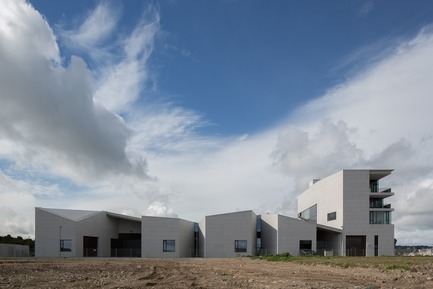
Image très haute résolution : 19.2 x 12.8 @ 300dpi ~ 8,6 Mo
