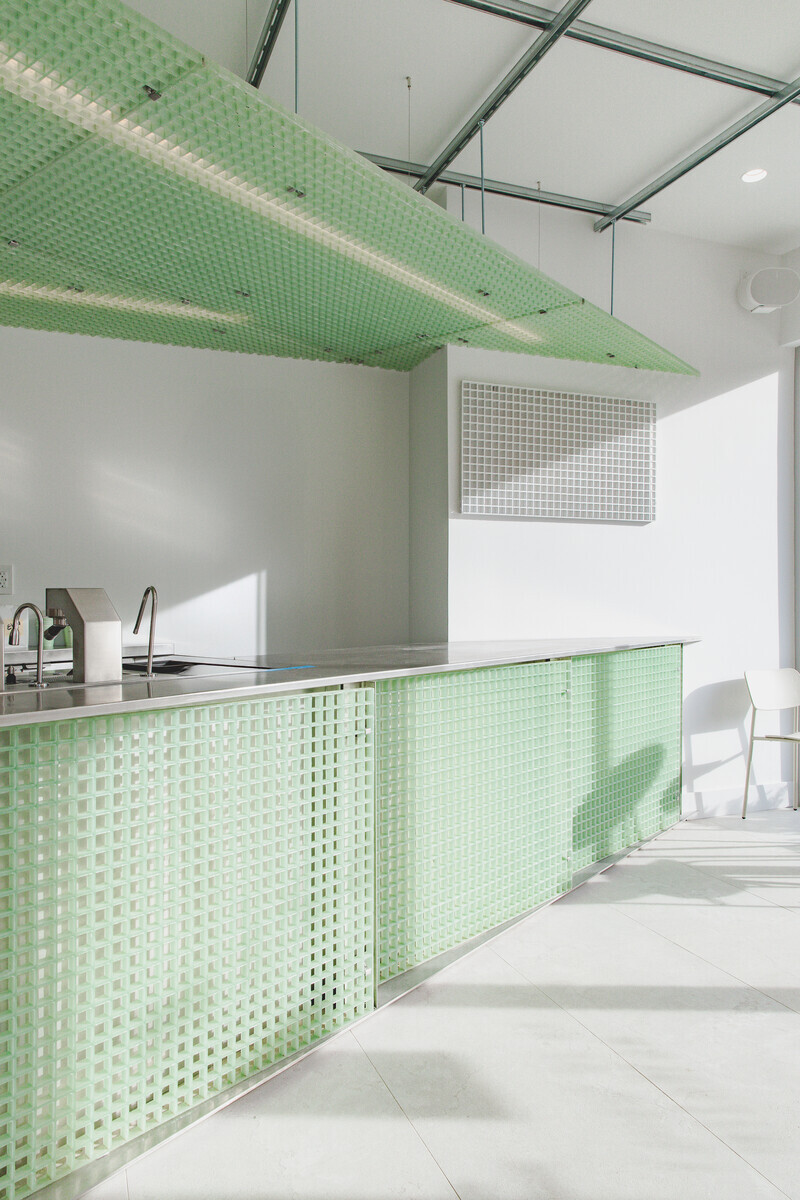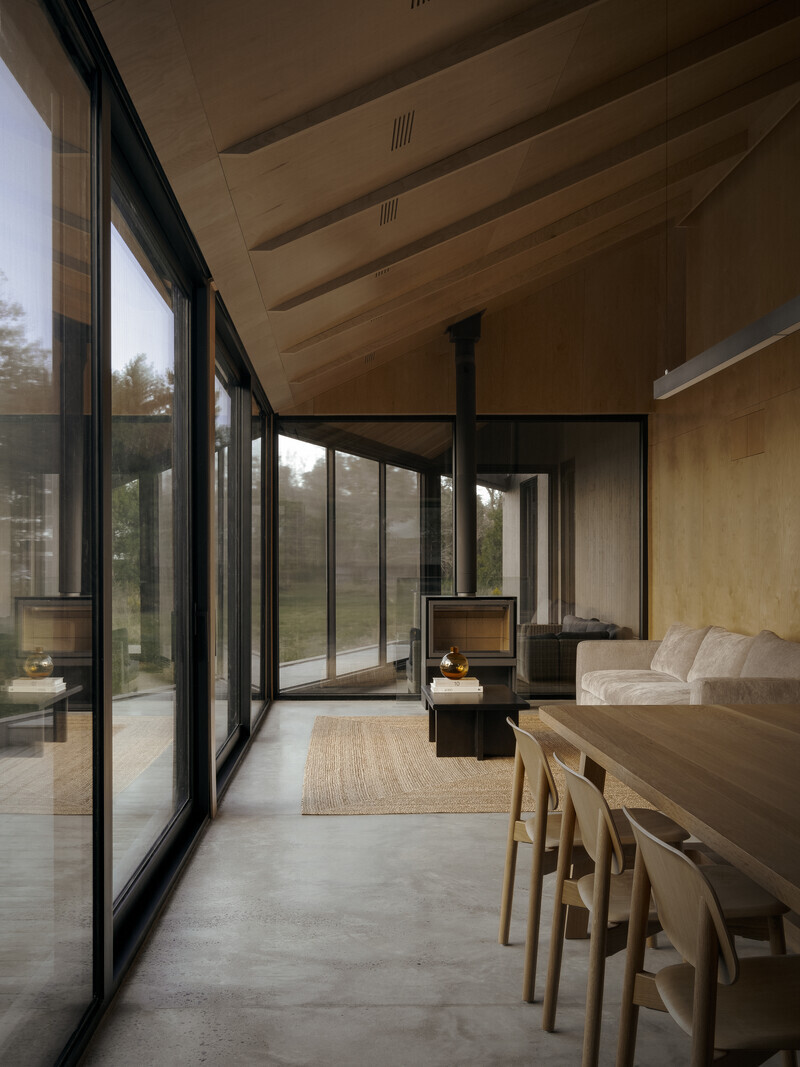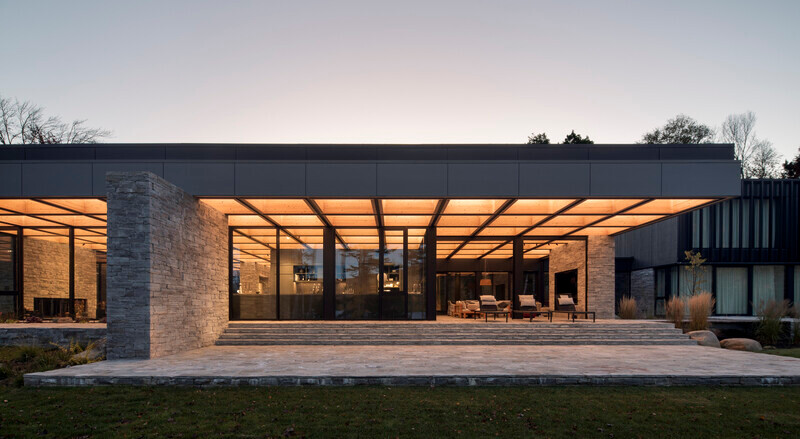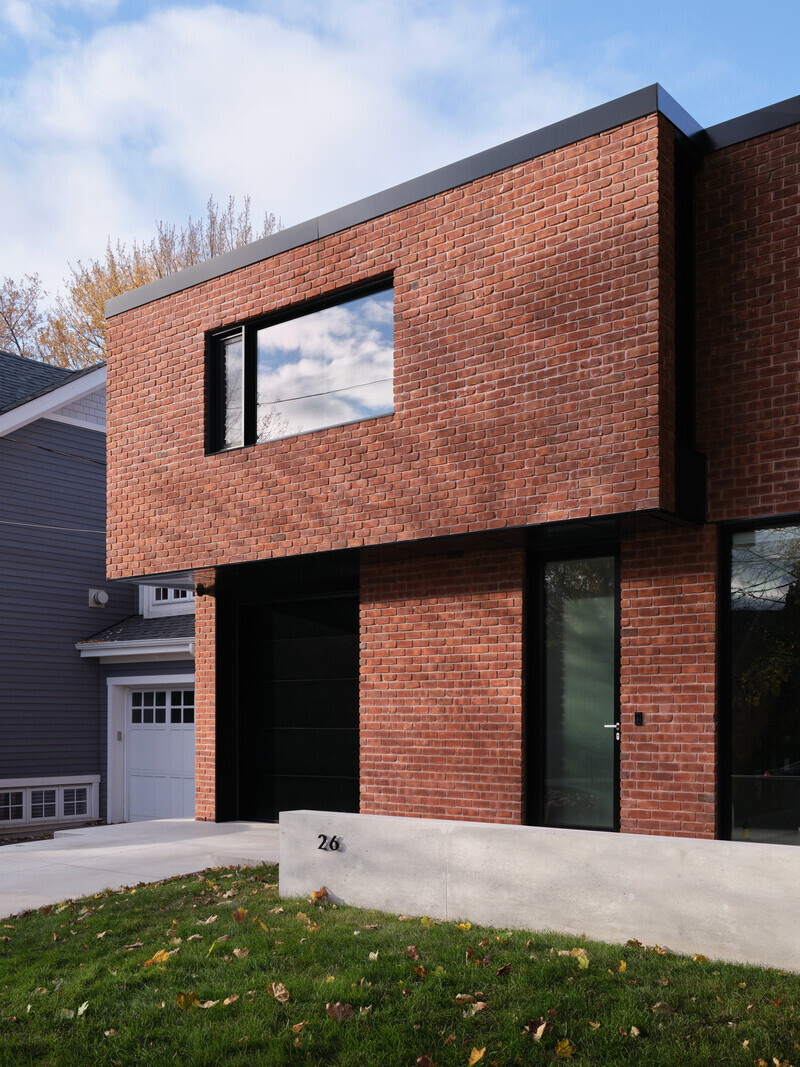
Dossier de presse | no. 2744-03
Communiqué seulement en anglais
Noel Residence
StudioAC
Cubic masses form Noel Residence in Toronto
This single-family home just north of downtown Toronto was conceived as a series of living boxes that produced programmatic, acoustic, and formal separation of space that allows for each room to have its own experience and spatial identity, while also playing a part of the cohesive whole.
The main floor has a series of living spaces, each with a clear view of adjacent exterior spaces beyond providing localized vistas and ample natural light.
The upper floor is defined by two cubic masses with subtle hipped roofs that each have a formal ending with large skylights. The children’s bedroom wing fuses with the main circulation space and sees its corresponding skylight located over the main stair, bringing light into the deepest part of the plan. The primary bedroom wing has its skylight located over the bathroom space, again at the deepest part of the plan, and acts as a light sharing element for the vanity, tub, and shower. After passing through an almost maze-like plan to approach this more private space, it is a welcome surprise.
The exterior is clad in locally sourced red brick, which has become part of Toronto’s residential Vernacular over the past century. The upper bedroom wings shift north and south, creating cantilevered conditions across the front of the house and producing a soffit for lighting and canopy at the front door, while the rear cantilever produces a covered outdoor living space. These cantilevers are articulated further with large floor to ceiling windows, diagramming the act of pulling these facades off the ‘pure box’ they tectonically come from.
Technical sheet
Completion: 2021
Architect: StudioAC
StudioAC Team: Jonathan Miura, Jennifer Kudlats, Andrew Hill
Structural engineering: Blackwell
Construction management: Whitaker Construction
Photos: Doublespace Photography
About StudioAC
Studio for Architecture & Collaboration is an interdisciplinary architectural practice based in Toronto, led by Andrew Hill and Jennifer Kudlats. Founded in 2015, the practice has since received numerous accolades, appearing in a number of publications internationally, and was included on Azure Magazine's list of 30 Canadian Architecture Firms Breaking New Ground. StudioAC was also named 2019 Emerging designer of the Year by the Design Exchange and RBC.
StudioAC works closely with clients, consultants, and contractors at every stage of its work, from conception to realization. The studio believes that any problem presents limitless opportunities, and they address each new project with enthusiasm and willingness to listen in order to create something unique and special.
StudioAC is registered with the Ontario Association of Architects.
Pour plus d’informations
Contact média
- StudioAC
- Andrew Hill, Co-Founder
- andrew@archcollab.com
- 647 341 0066
Pièces jointes
Termes et conditions
Pour diffusion immédiate
La mention des crédits photo est obligatoire. Merci d’inclure la source v2com lorsque possible et il est toujours apprécié de recevoir les versions PDF de vos articles.
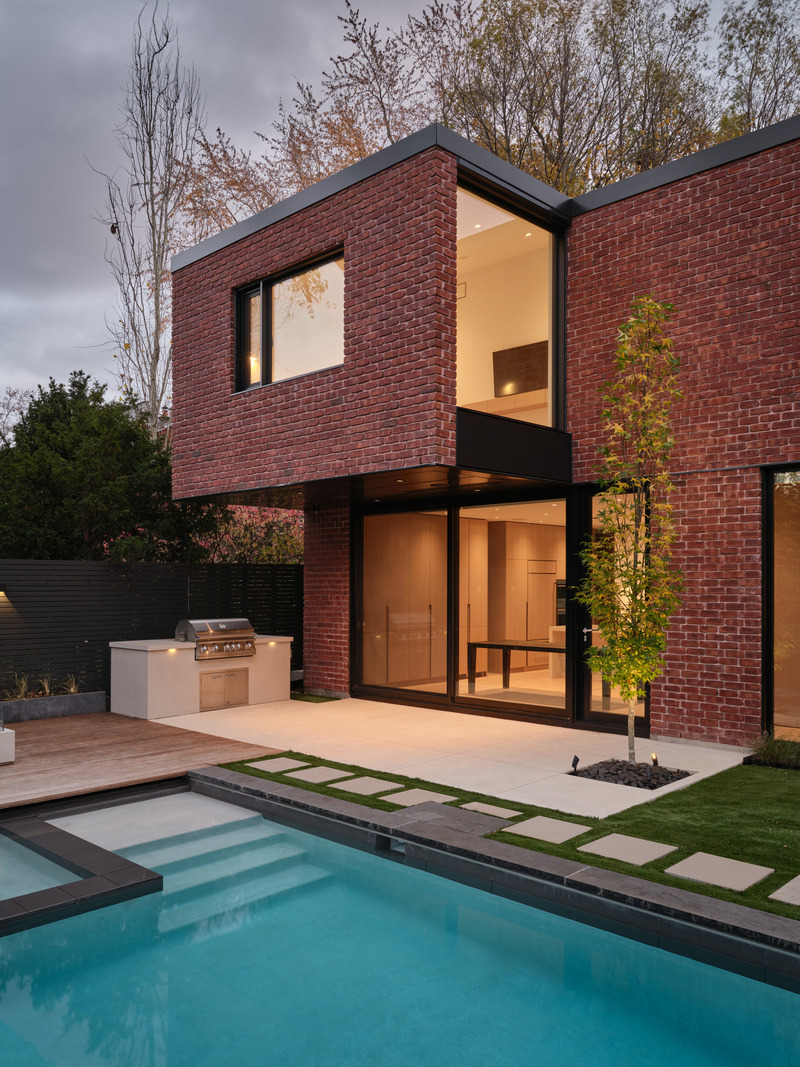
Image très haute résolution : 16.25 x 21.67 @ 300dpi ~ 12 Mo
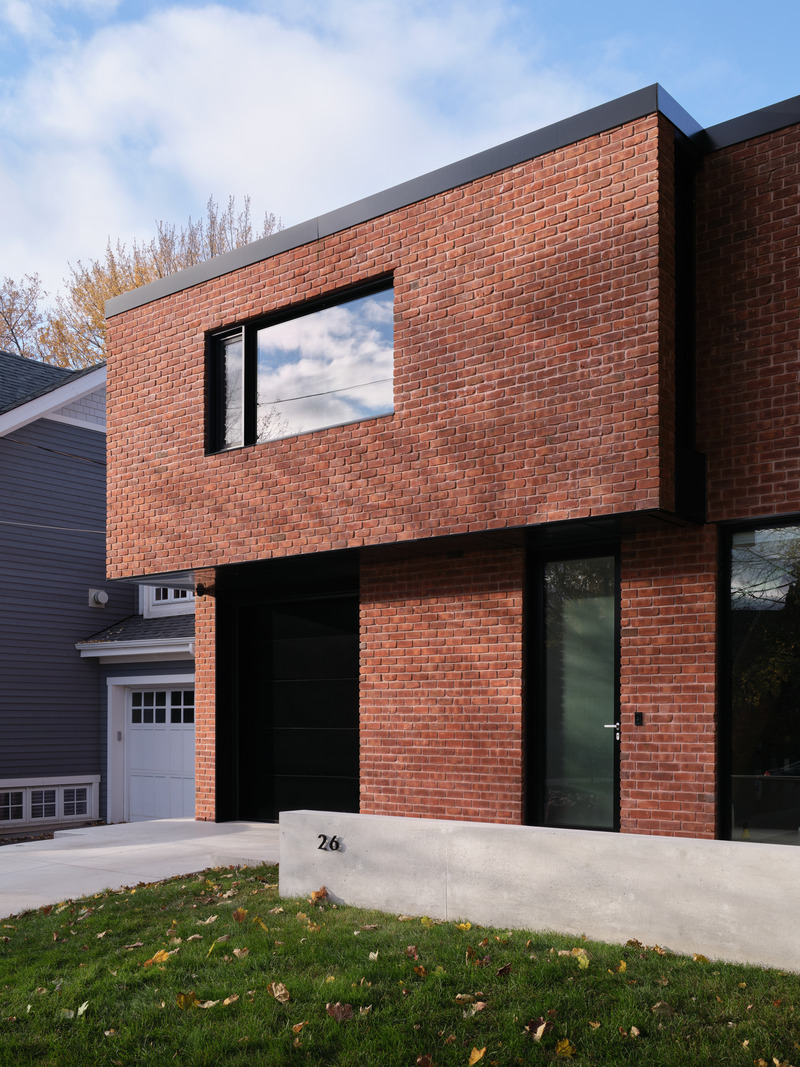
Image très haute résolution : 16.25 x 21.67 @ 300dpi ~ 13 Mo
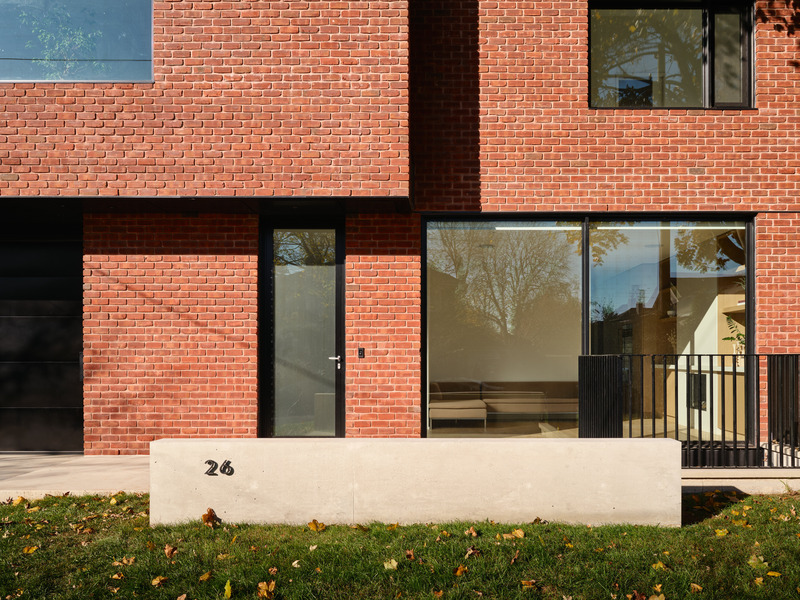
Image très haute résolution : 21.67 x 16.25 @ 300dpi ~ 16 Mo
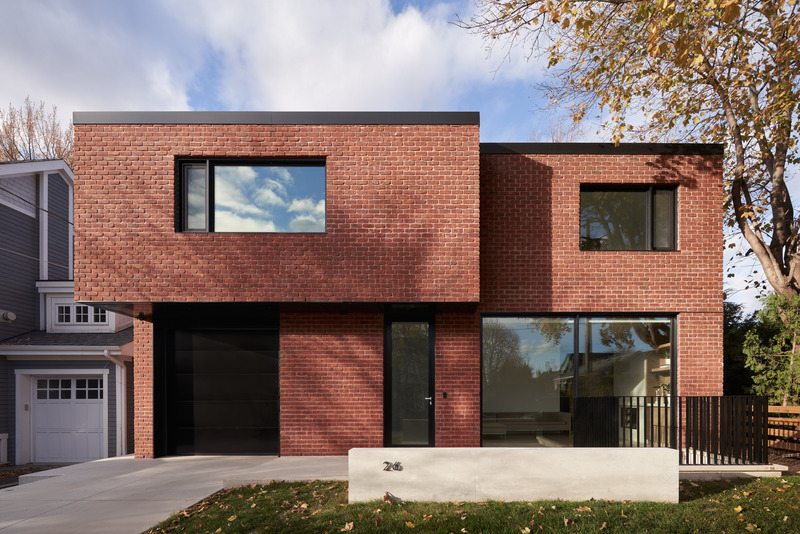
Image très haute résolution : 21.67 x 14.45 @ 300dpi ~ 12 Mo
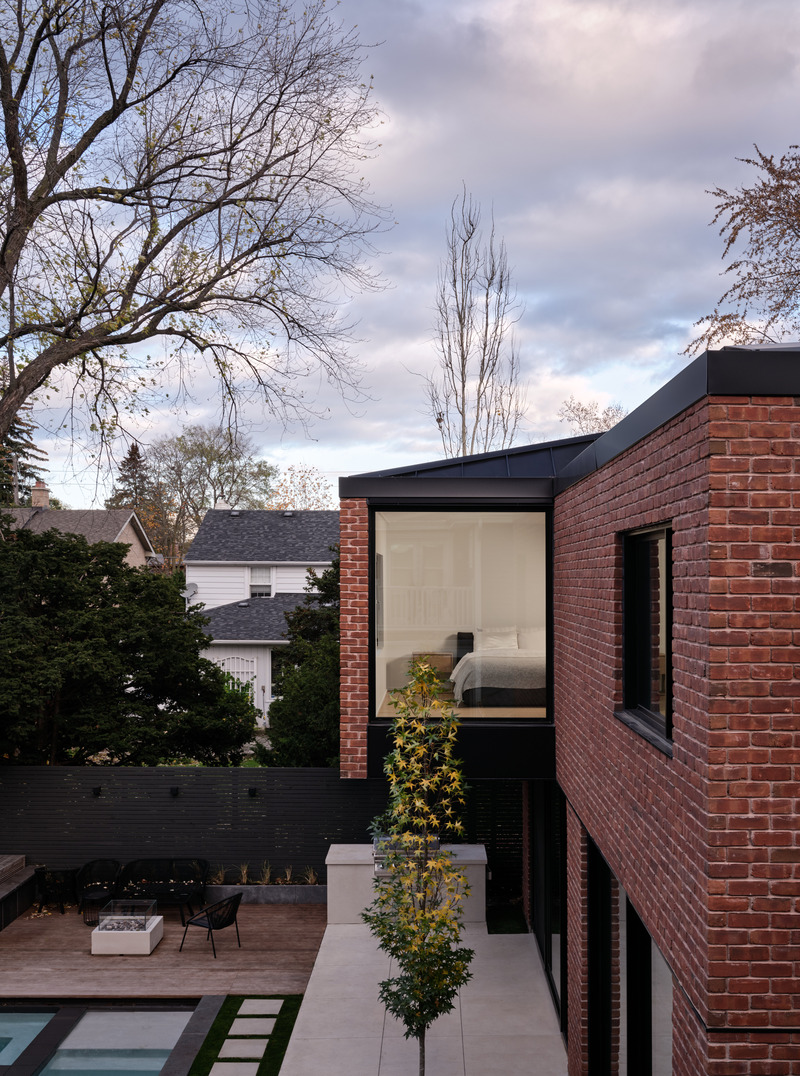
Image très haute résolution : 16.11 x 21.67 @ 300dpi ~ 11 Mo
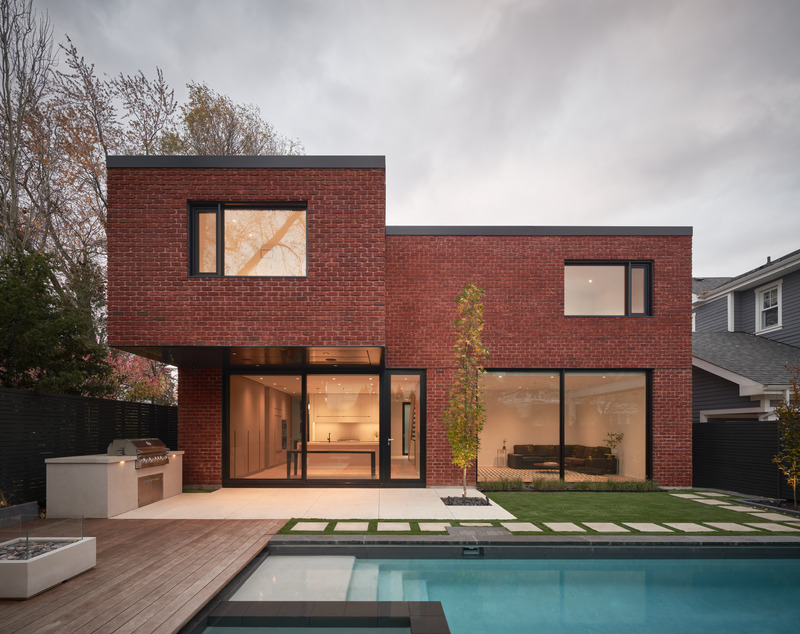
Image très haute résolution : 21.67 x 17.18 @ 300dpi ~ 10 Mo
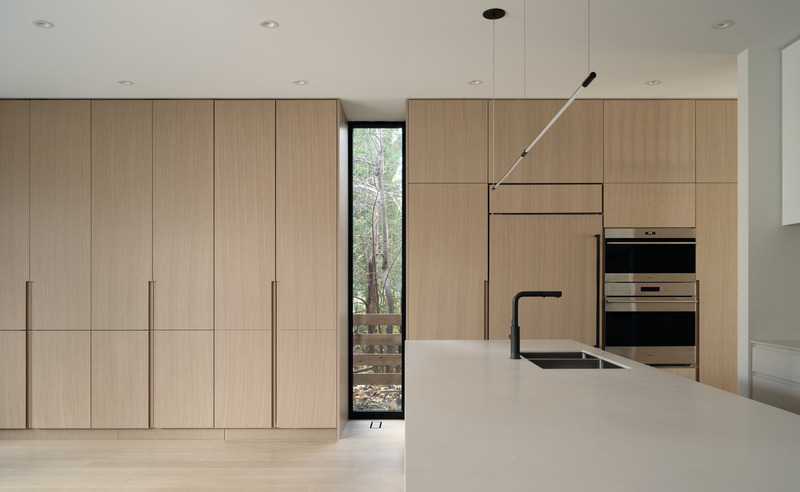
Image très haute résolution : 21.67 x 13.32 @ 300dpi ~ 5 Mo
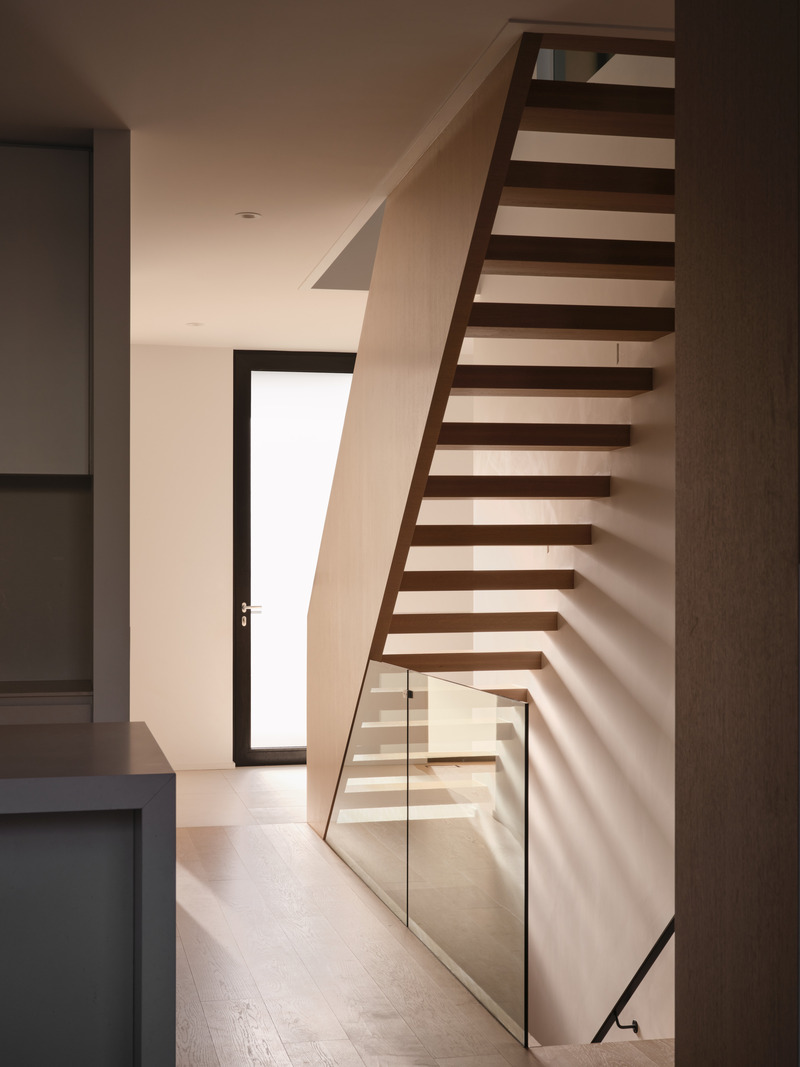
Image très haute résolution : 16.25 x 21.67 @ 300dpi ~ 4,8 Mo
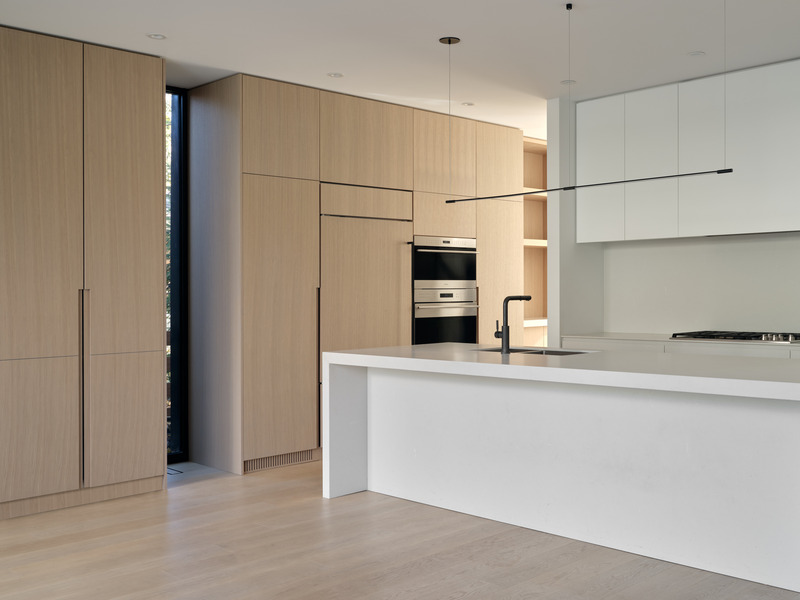
Image très haute résolution : 21.67 x 16.25 @ 300dpi ~ 5,4 Mo
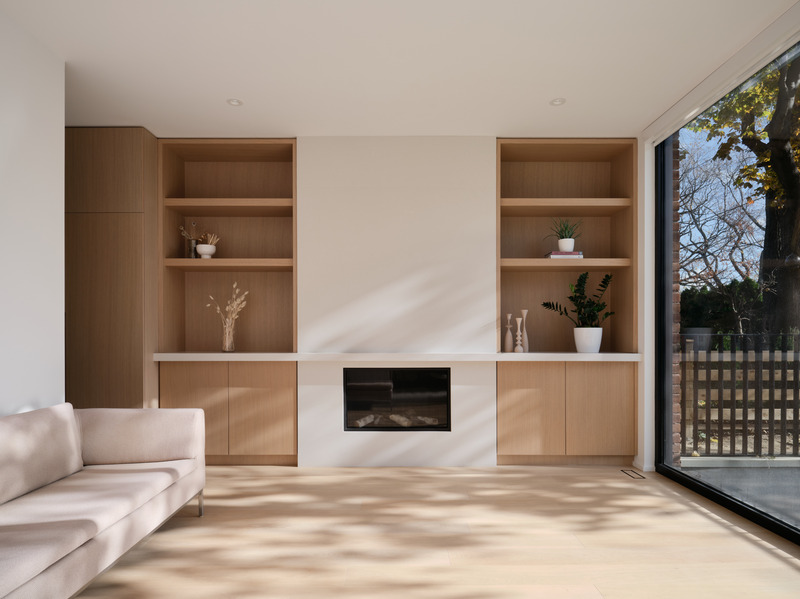
Image très haute résolution : 21.67 x 16.23 @ 300dpi ~ 6,4 Mo
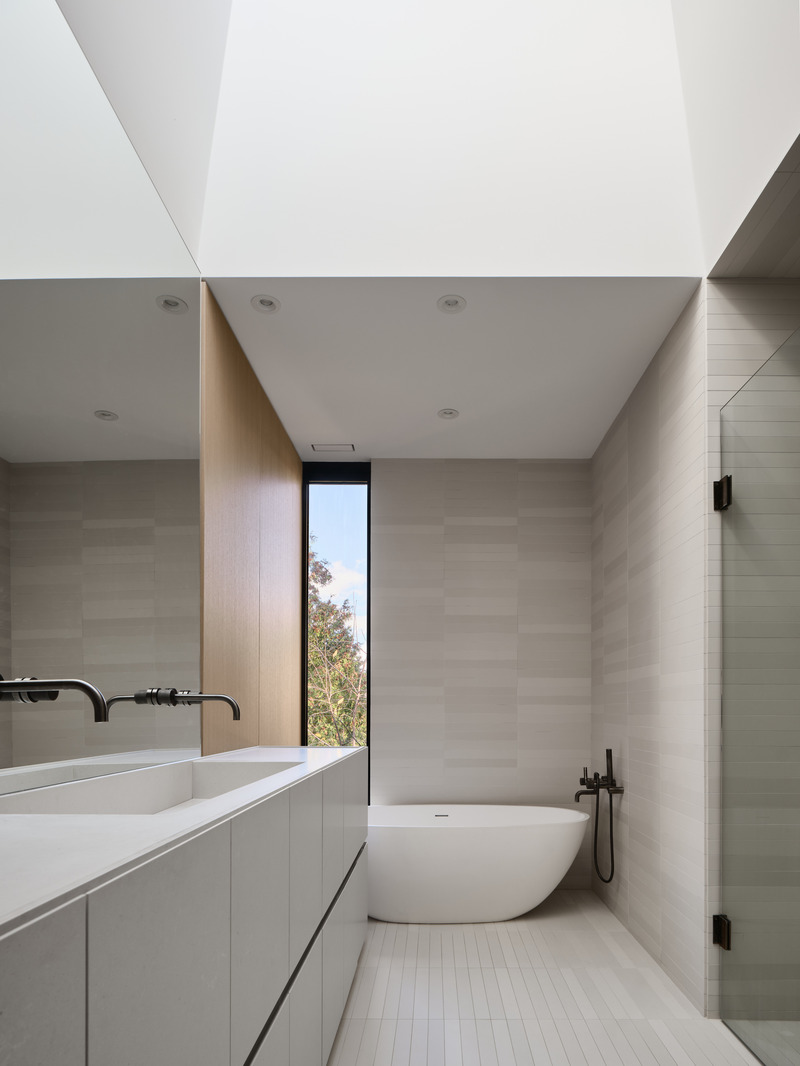
Image très haute résolution : 16.26 x 21.67 @ 300dpi ~ 4,5 Mo
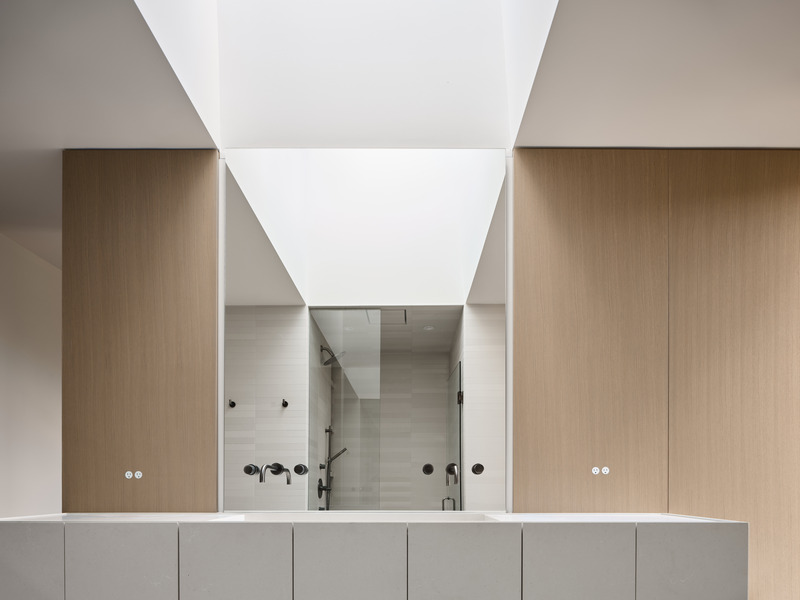
Image très haute résolution : 21.67 x 16.25 @ 300dpi ~ 5,3 Mo
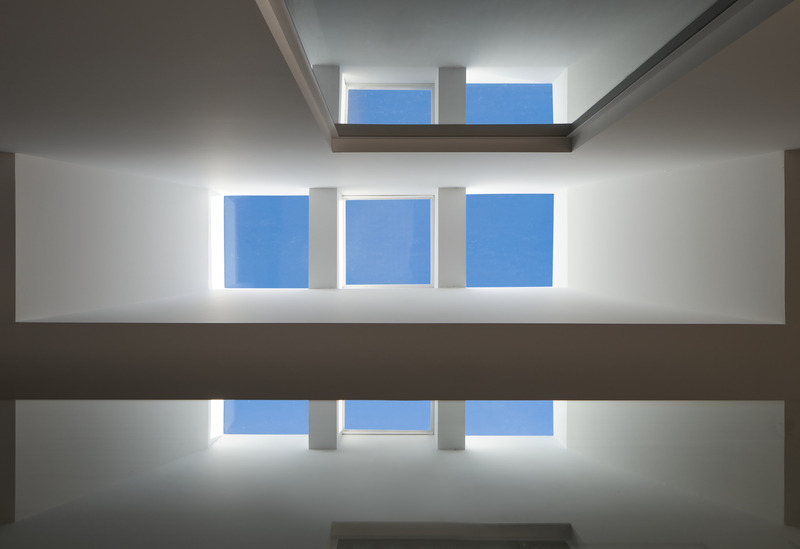
Image très haute résolution : 21.67 x 14.86 @ 300dpi ~ 4,5 Mo
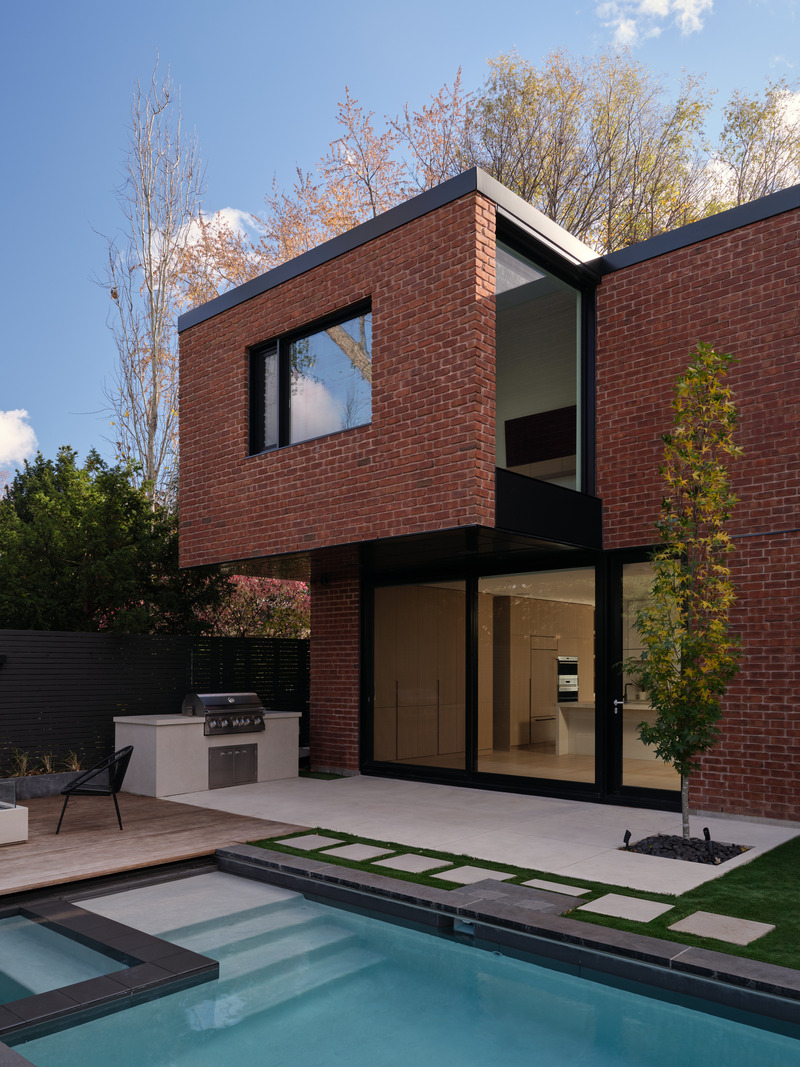
Image très haute résolution : 16.25 x 21.67 @ 300dpi ~ 11 Mo



