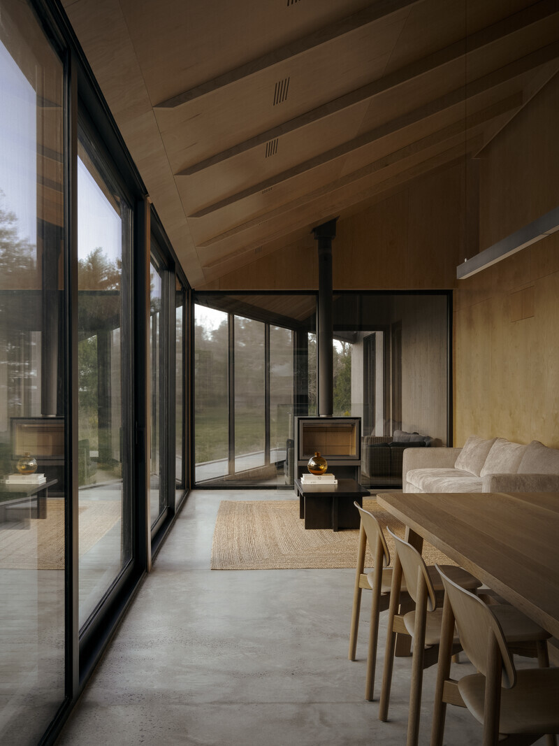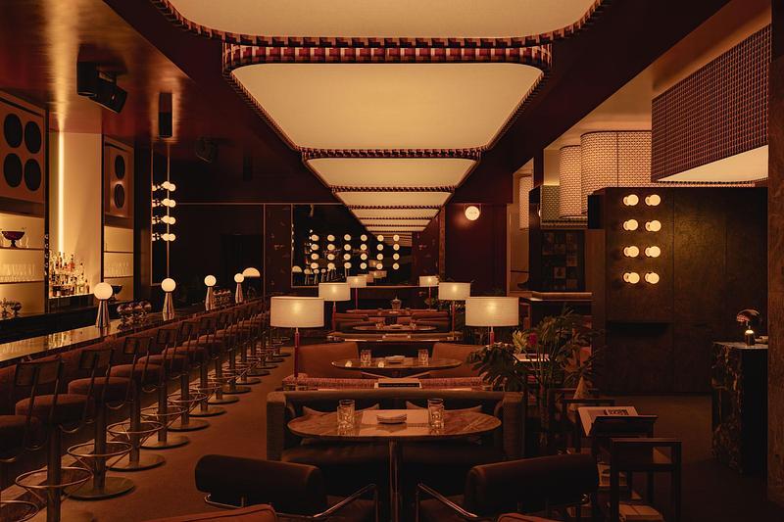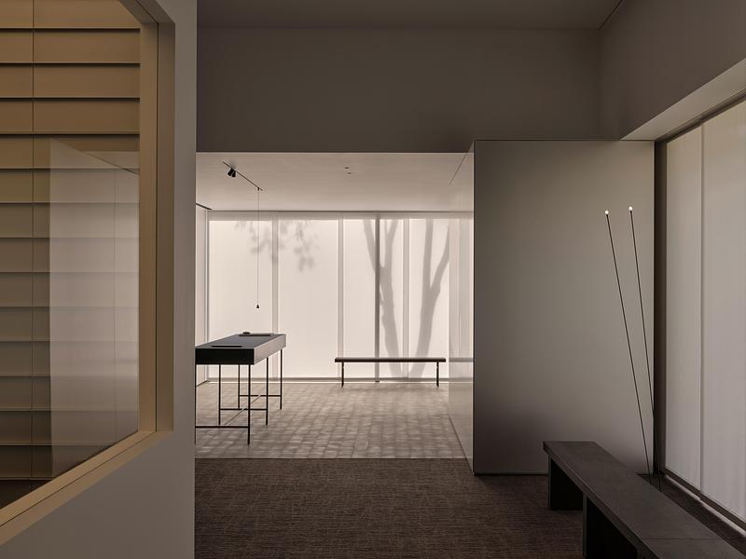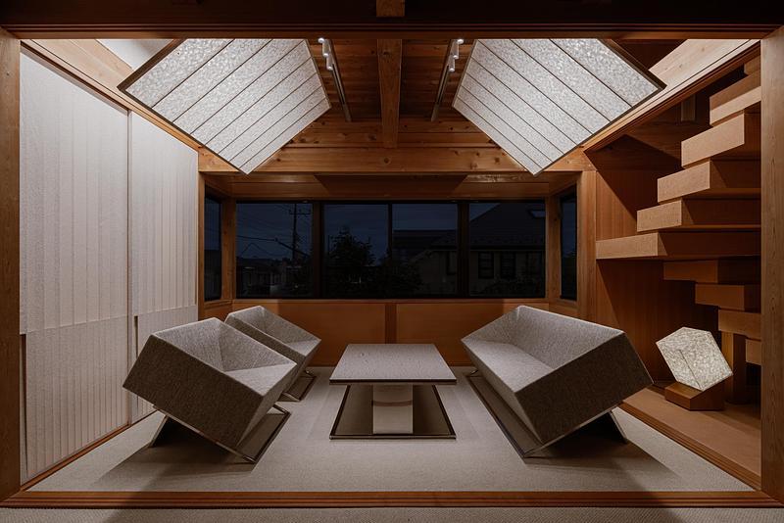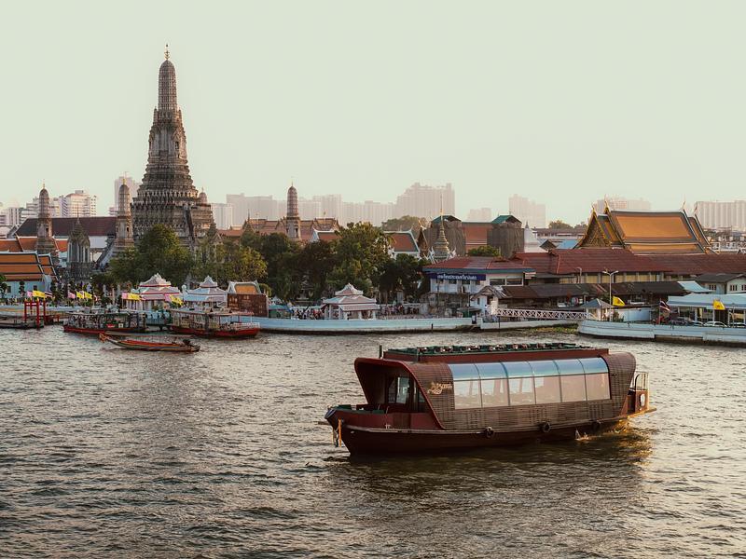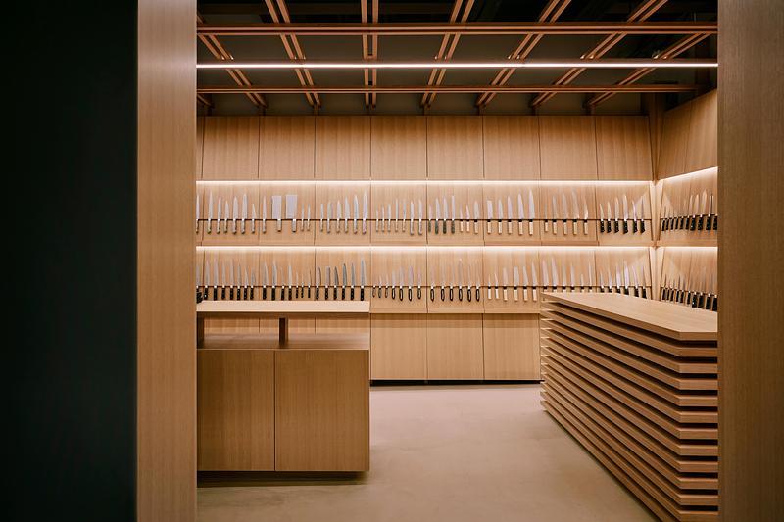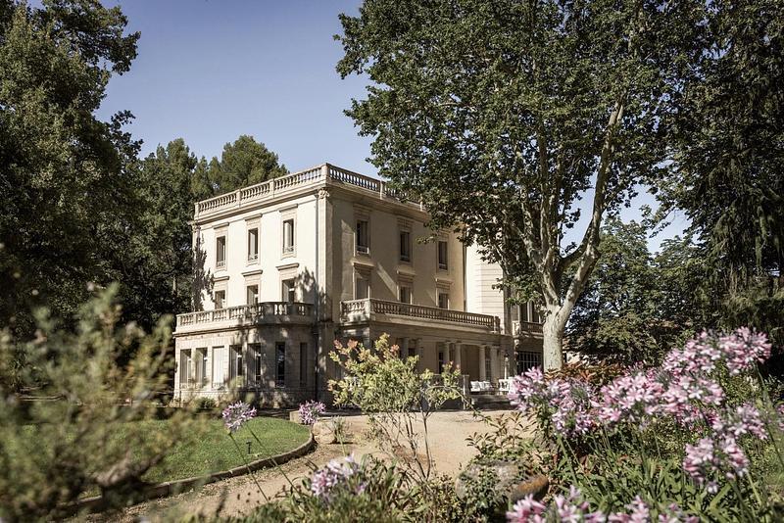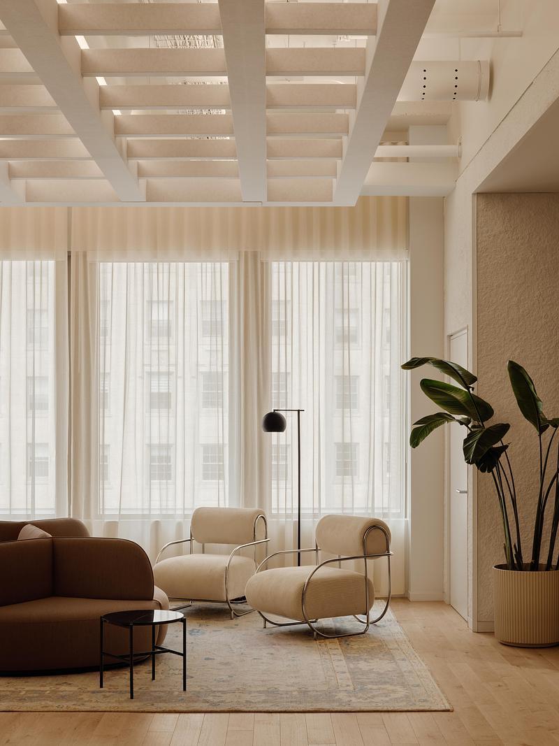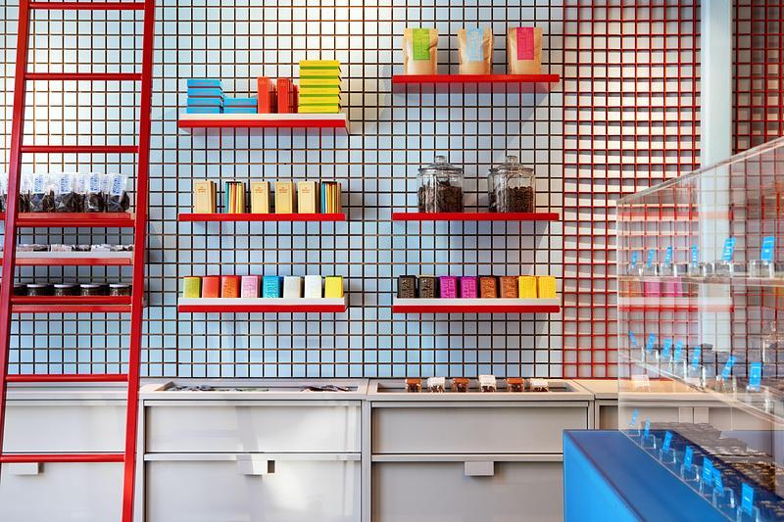
Dossier de presse | no. 2744-12
Communiqué seulement en anglais
Misc Coffee
StudioAC
Misc Coffee is a small café located just north of Toronto’s Ossington strip, designed to make a strong visual impact using a minimal number of materials. The space is defined by translucent green FRP (Fiberglass Reinforced Plastic) panels, an industrial grating material typically used in infrastructure and utility settings. In this project, FRP is recontextualized to bring light, color, and texture into a compact interior.
The layout is organized around a triangular bar, positioned to guide circulation efficiently while giving prominence to the FRP panels from the entry. This geometry allows for a clear flow of people and supports the shop’s operational needs, while also using form to frame the material expression of the space.
Above, a matching canopy mirrors the bar’s triangular footprint. It’s suspended from a grid of exposed Unistrut channels, another material drawn from industrial construction. The Unistrut grid and the FRP panels share a pattern-based logic, creating a layered visual effect that plays with transparency, repetition, and structure. Together, these elements introduce a strong spatial identity using standard off-the-shelf materials.
Stainless steel countertops and shelving complement the green FRP and support the industrial palette. Their reflective surfaces amplify natural and artificial light, allowing the green tint of the panels to shift in tone throughout the day. These material choices also emphasize durability and clarity, qualities that align with the project's intent to feel both utilitarian and unique.
The design approach was straightforward: use readily available materials in an unconventional context, allow the geometry to support both form and function, and create a distinct environment with minimal intervention. Rather than adding layers of finish or decoration, the project focuses on letting light, material, and layout do the work.
Located in one of Toronto’s busiest and most design-conscious neighborhoods, Misc Coffee introduces an unexpected interior language to the area; one that aims to stand out through simplicity, contrast, and a rethinking of industrial materials in a hospitality setting.
Technical sheet
Completion: 2025
Architect: StudioAC
StudioAC Team: Andrew Hill, Jennifer Kudlats, Ryan Beecroft, Melody Matin, Mohammed Soroor, Sarah Reid
Photos: Scott Walsh
About Studio for Architecture & Collaboration (StudioAC)
Studio for Architecture & Collaboration (StudioAC) is an interdisciplinary architectural practice based in Toronto, Canada. The practice was founded in 2015 and has since received numerous accolades, appearing in a number of publications internationally, including Azure Magazine’s list of 30 Canadian Architecture Firms Breaking New Ground. In 2019, StudioAC was named Canada’s Best Emerging Designer by the Design Exchange, and in 2021, the practice was selected by 20+Change and Canadian Architect as one of 20 firms across Canada recognized for their approach to practice and strength of projects. In 2023, StudioAC was named Designer of the Year by Designlines Magazine.
Every project is approached with care and passion, and working with clients and consultants to craft a working relationship that will cultivate an environment that sparks inspiration is critical. The strongest examples of such relationships often produce the strongest work. During this process, the firm strives to find an ideological thread that can be fed through a project, giving meaning to decisions along the way.
Legibility, clarity, and singularity work together to make projects that impact the user and increase the real and intrinsic value of the work. StudioAC strives to create impactful and thoughtful architecture that speaks to its context at a multitude of scales. They believe that good design, architecture, and art can bring people together, enhance a community, help businesses to flourish, and start much-needed conversations within our cities.
Pour plus d’informations
Contact média
- StudioAC
- Andrew Hill
- andrew@archcollab.com
- 647.539.405
Pièces jointes
Termes et conditions
Pour diffusion immédiate
La mention des crédits photo est obligatoire. Merci d’inclure la source v2com lorsque possible et il est toujours apprécié de recevoir les versions PDF de vos articles.
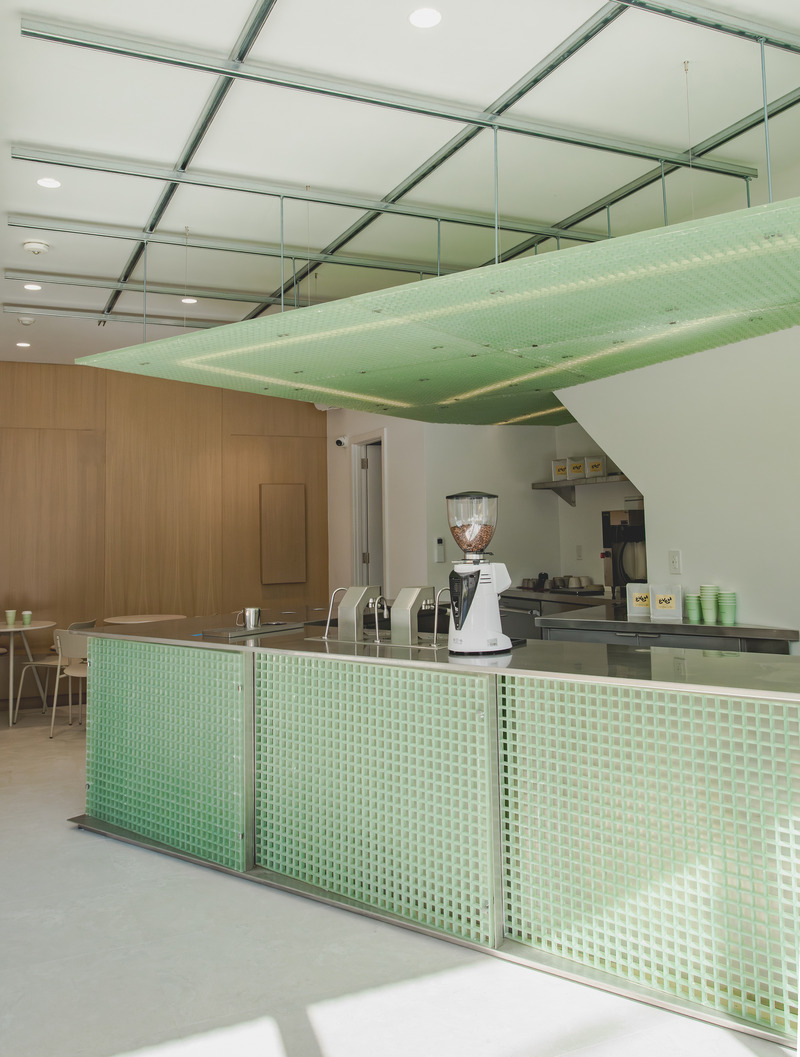
Image très haute résolution : 13.47 x 17.8 @ 300dpi ~ 9,8 Mo
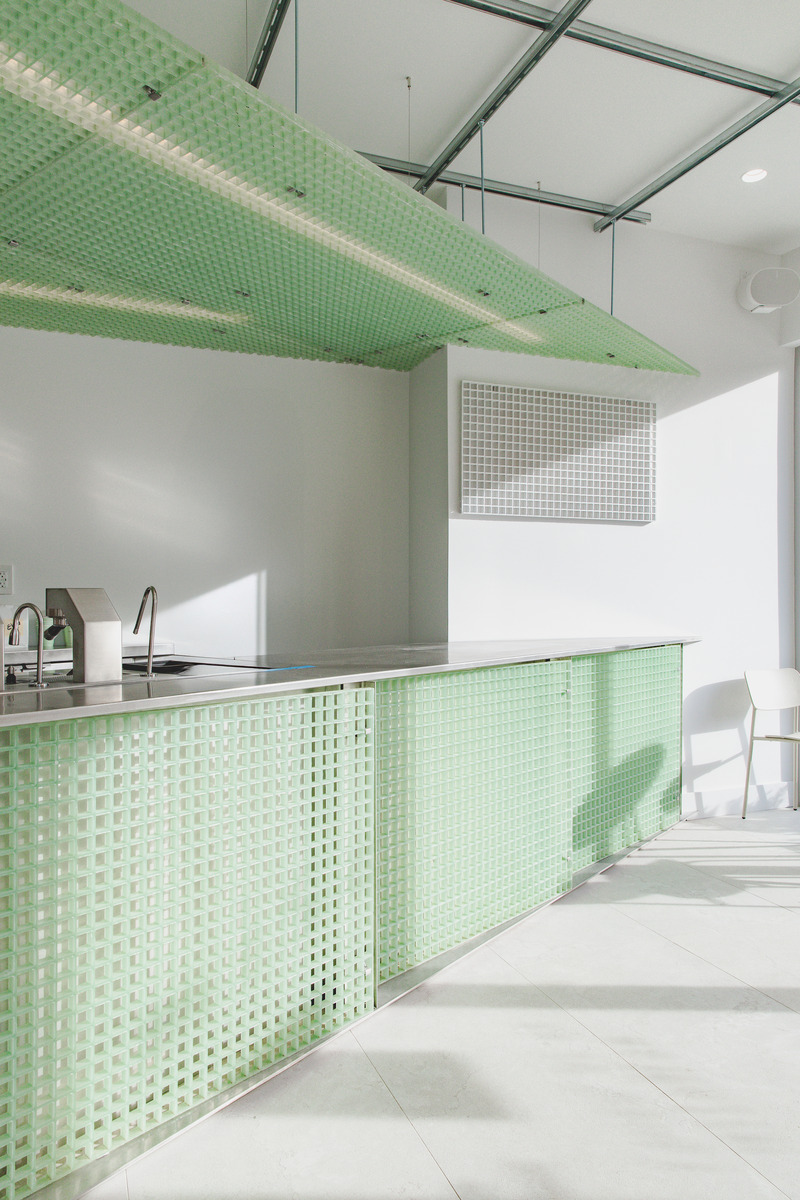
Image très haute résolution : 14.68 x 22.02 @ 300dpi ~ 22 Mo
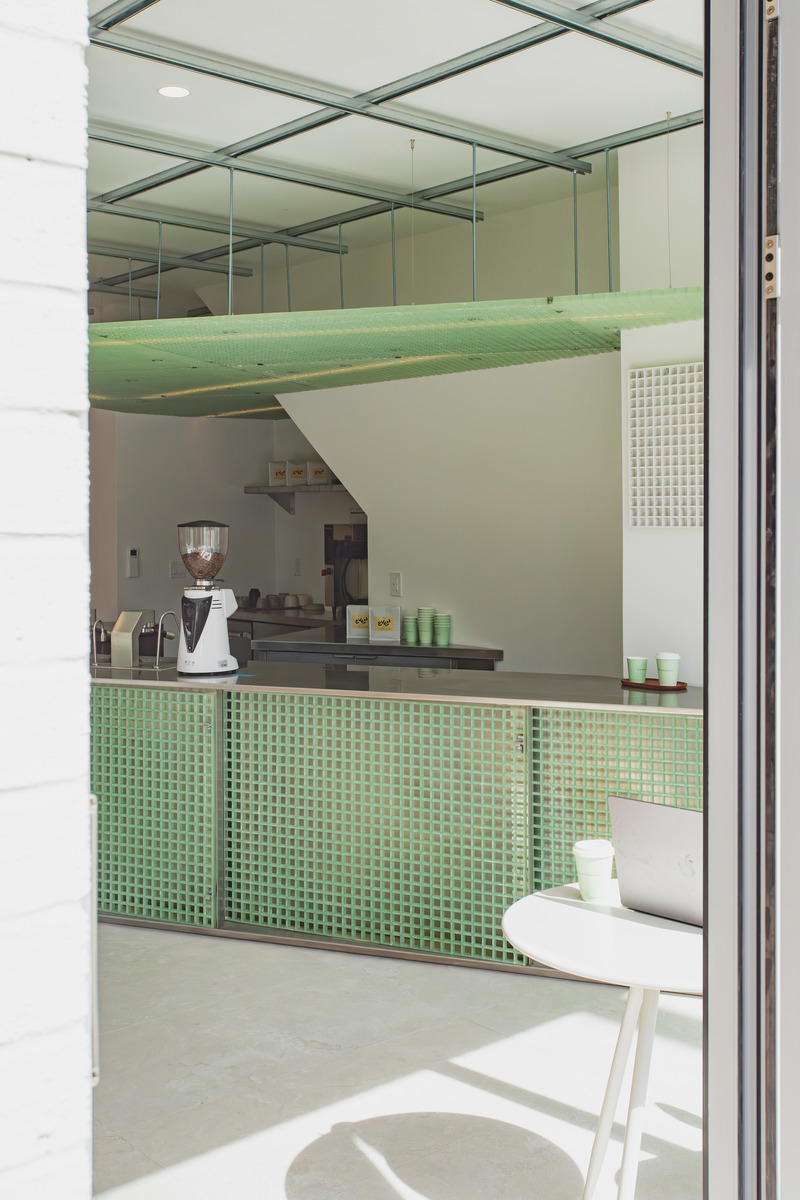
Image très haute résolution : 14.76 x 22.14 @ 300dpi ~ 5,1 Mo
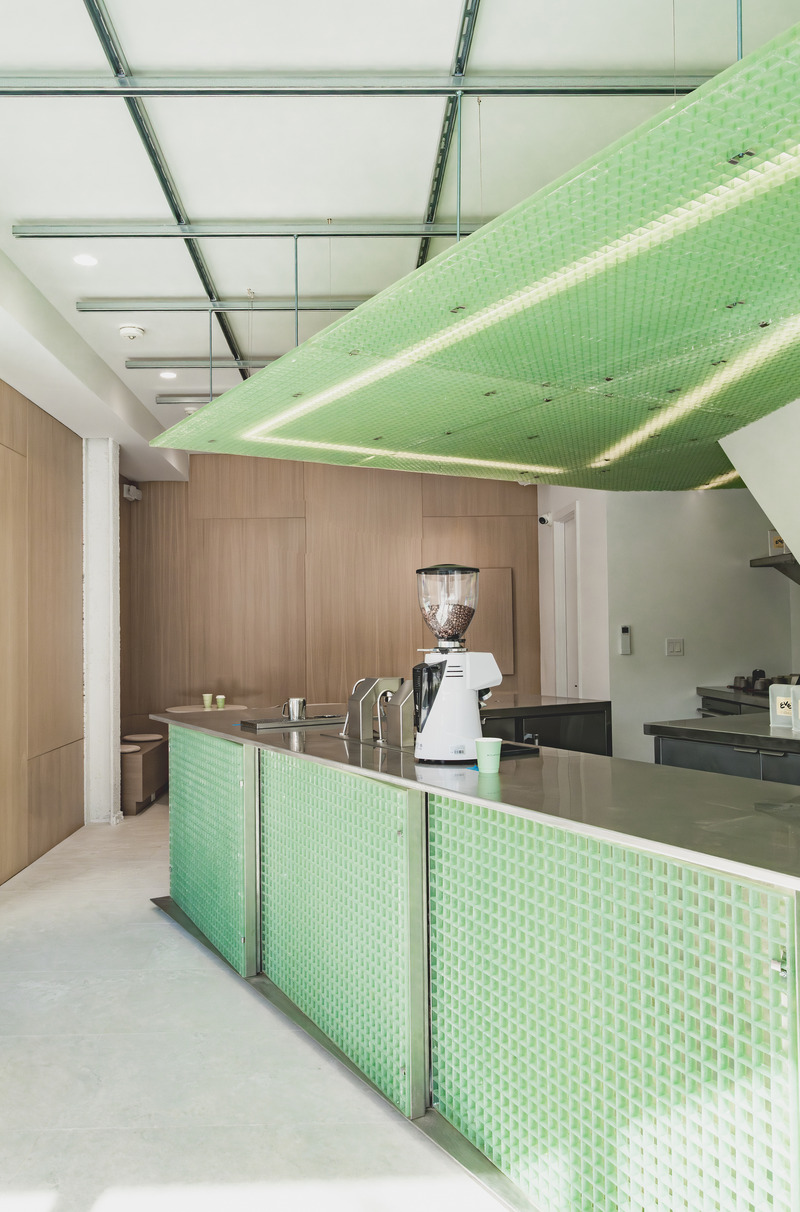
Image très haute résolution : 14.55 x 22.04 @ 300dpi ~ 15 Mo
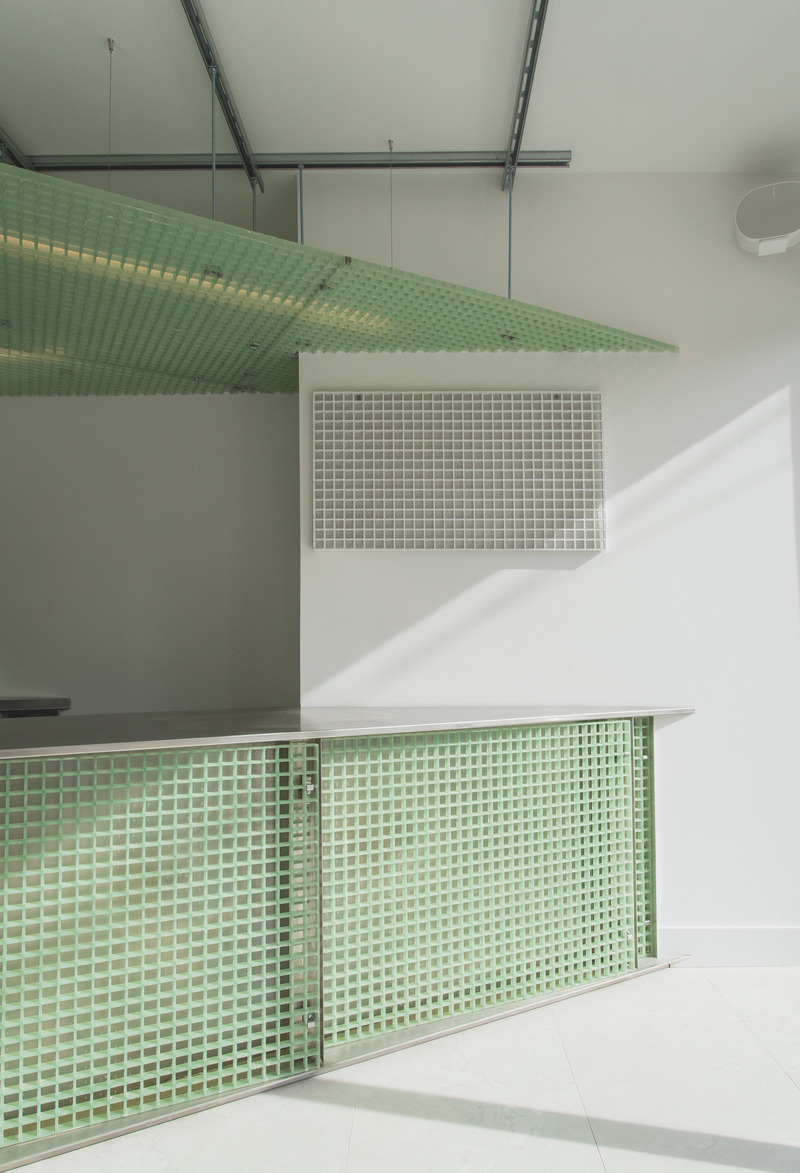
Image très haute résolution : 13.63 x 19.99 @ 300dpi ~ 13 Mo
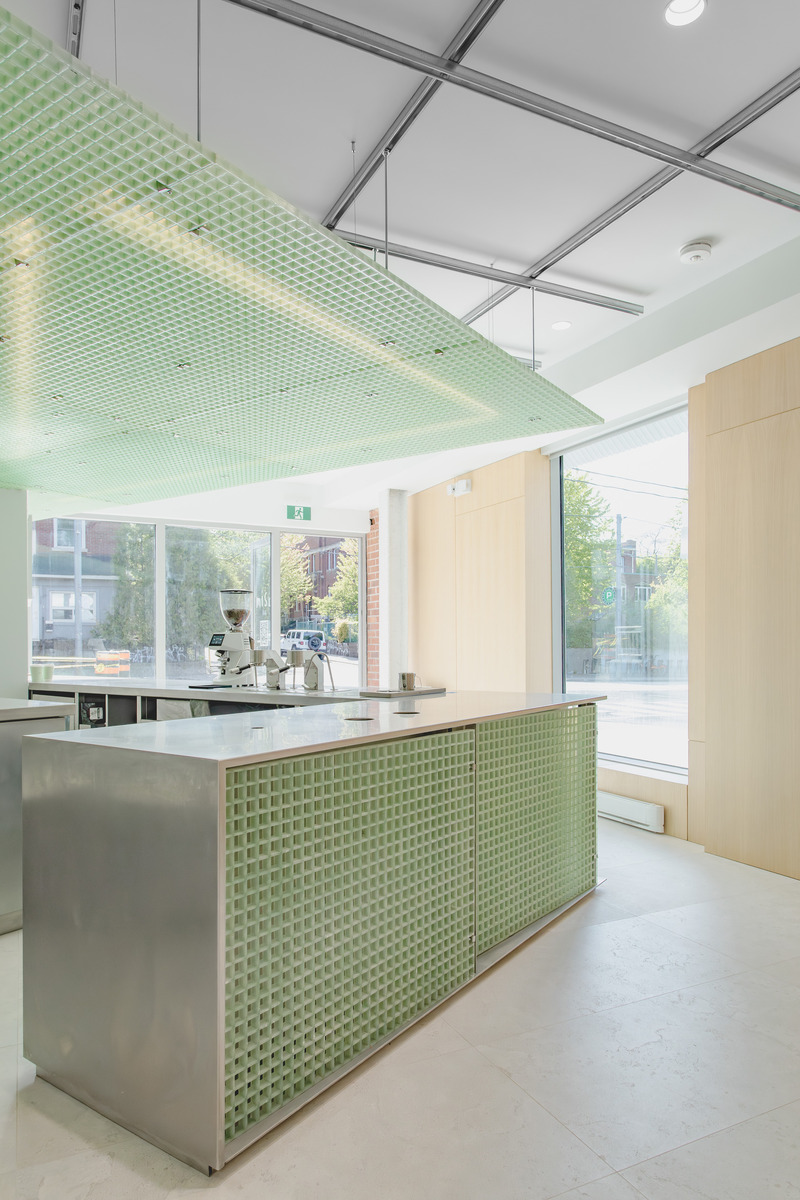
Image très haute résolution : 14.93 x 22.4 @ 300dpi ~ 13 Mo
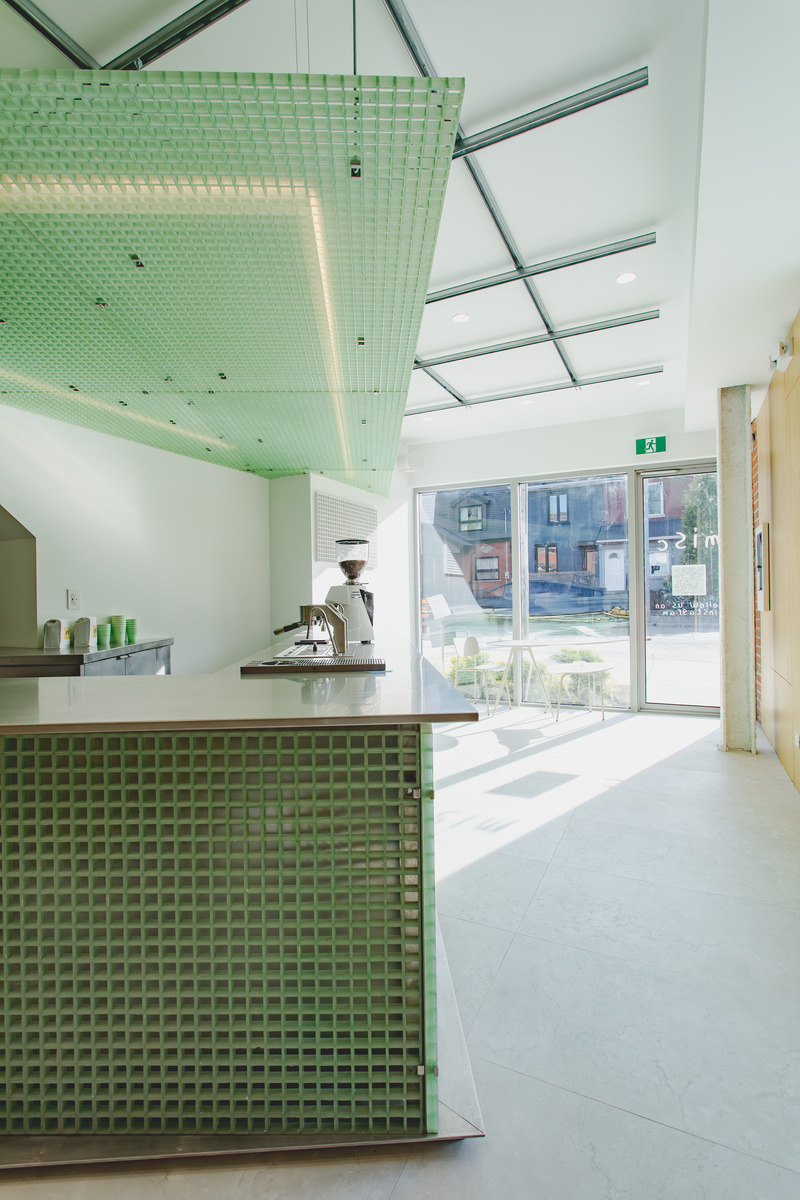
Image très haute résolution : 14.93 x 22.4 @ 300dpi ~ 16 Mo
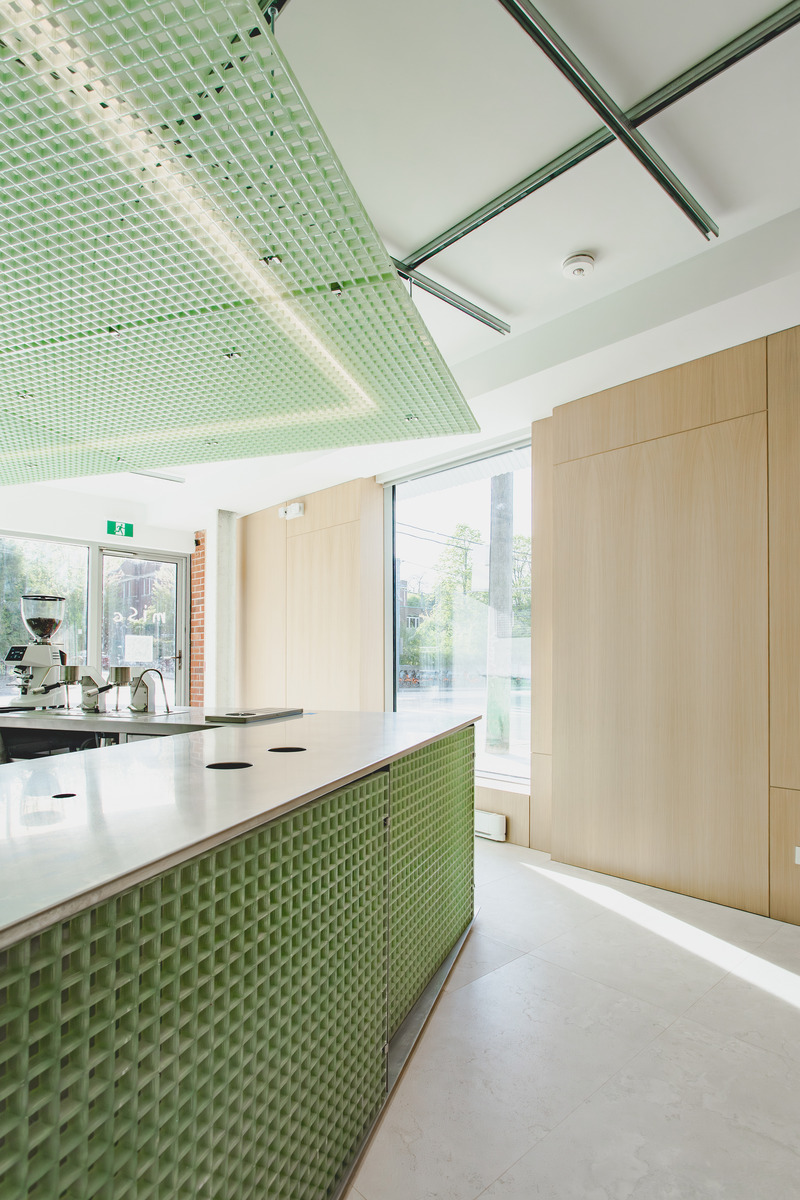
Image très haute résolution : 14.93 x 22.4 @ 300dpi ~ 16 Mo
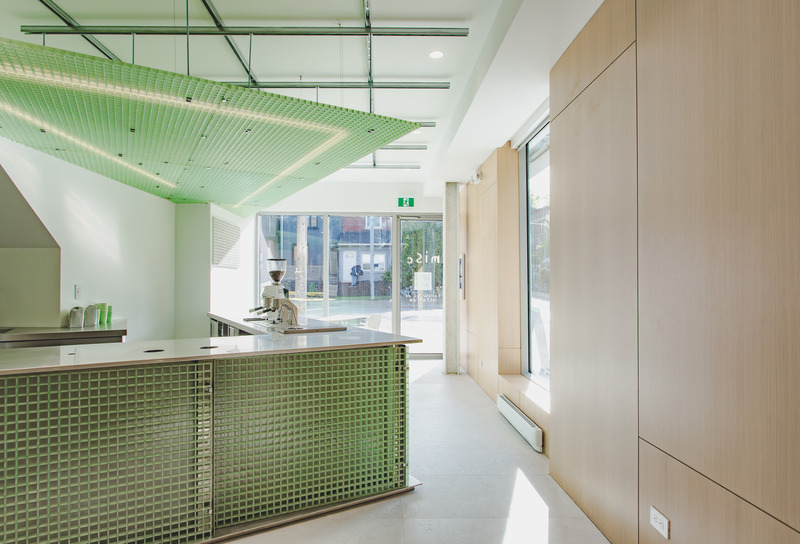
Image très haute résolution : 21.63 x 14.71 @ 300dpi ~ 13 Mo
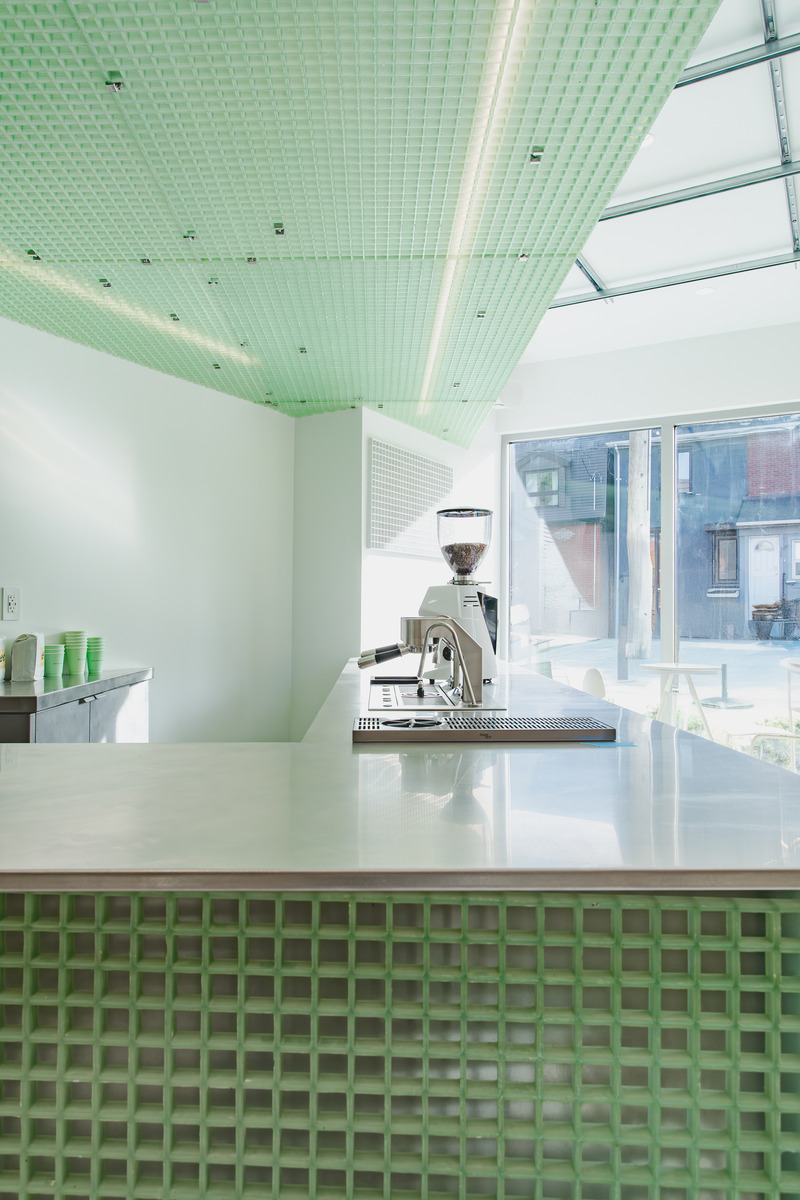
Image très haute résolution : 14.93 x 22.4 @ 300dpi ~ 14 Mo
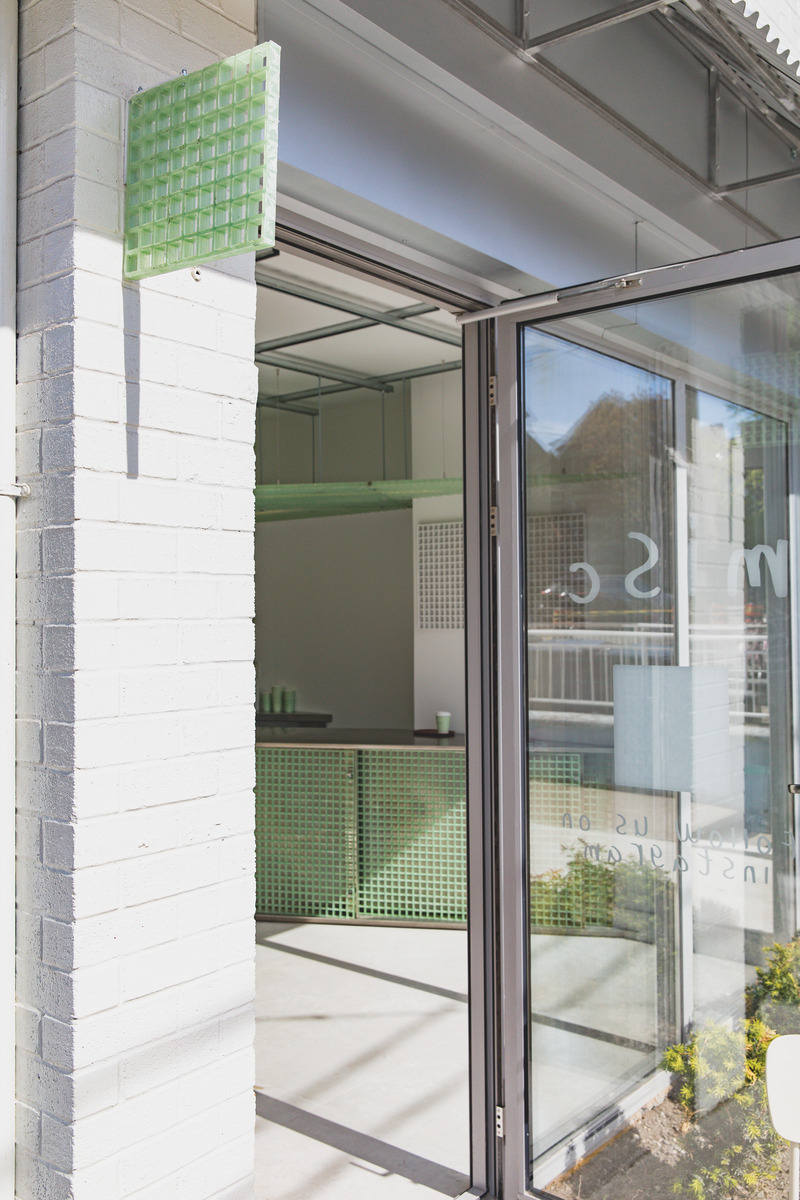
Image très haute résolution : 14.93 x 22.4 @ 300dpi ~ 24 Mo
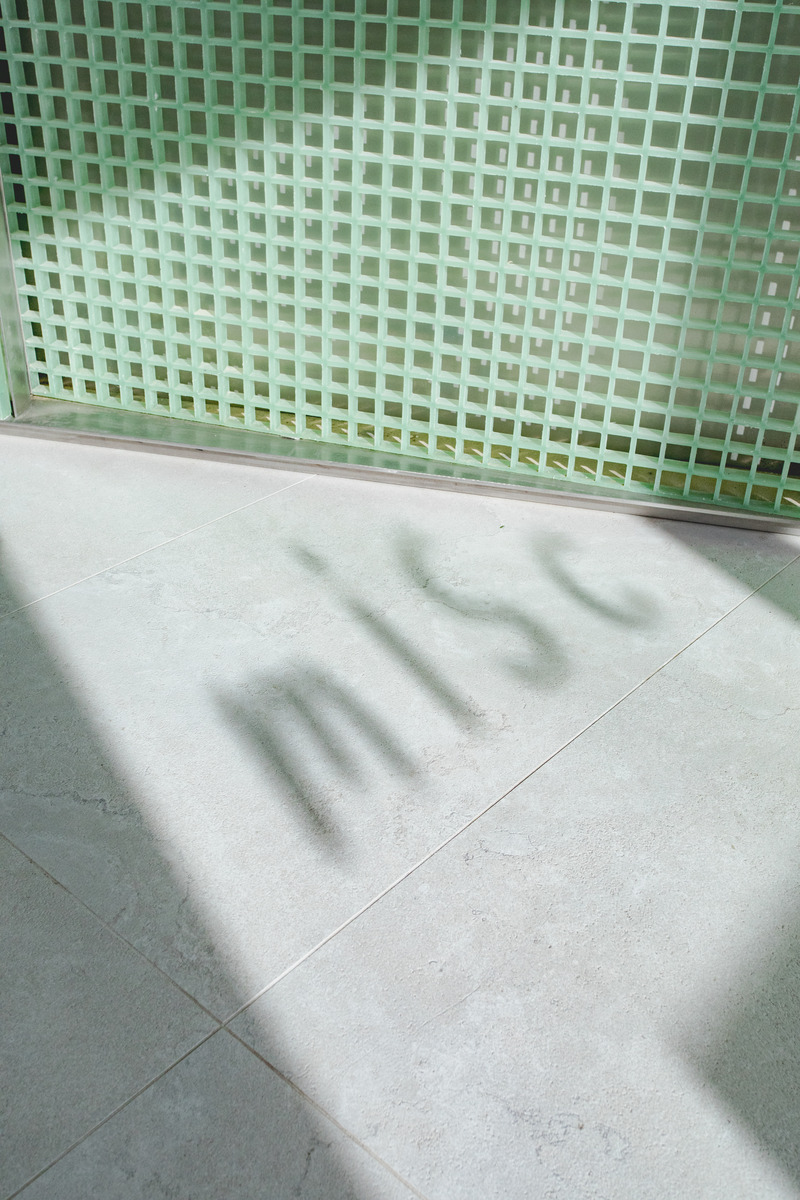
Image très haute résolution : 14.93 x 22.4 @ 300dpi ~ 19 Mo
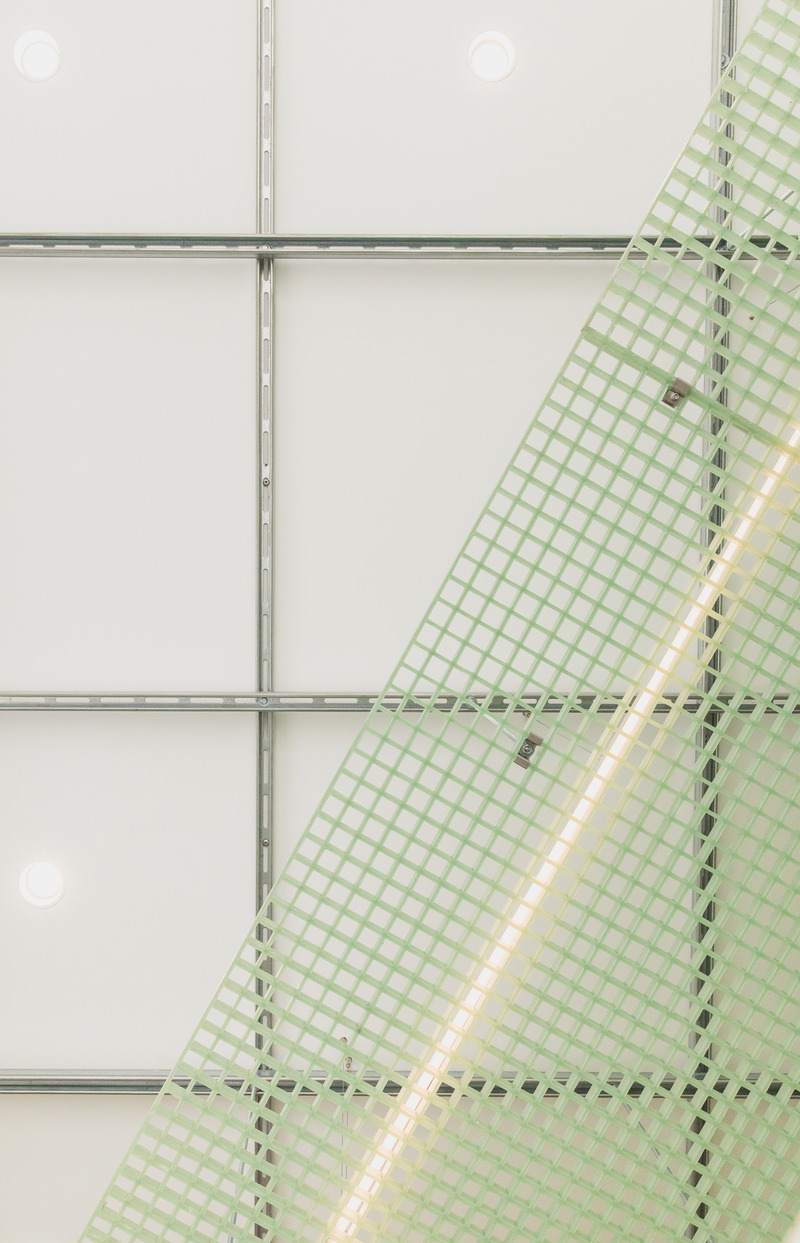
Image très haute résolution : 13.78 x 21.41 @ 300dpi ~ 13 Mo
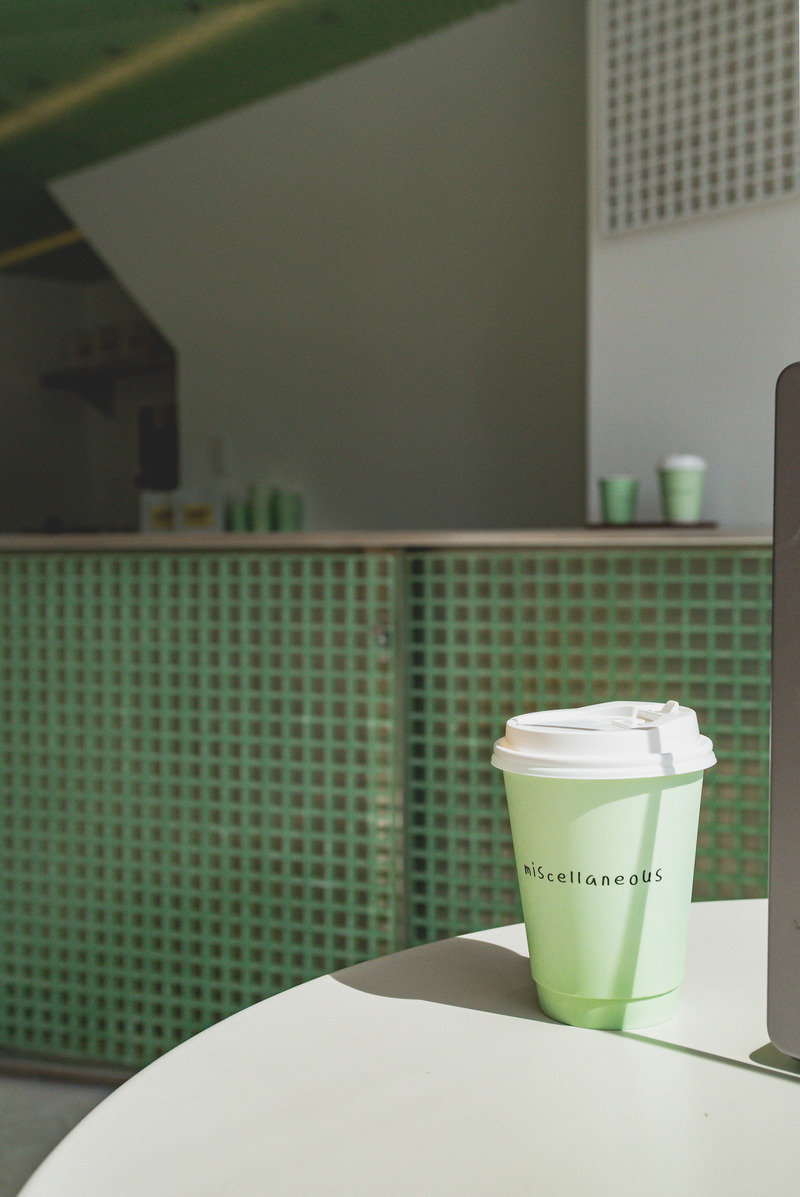
Image très haute résolution : 14.25 x 21.33 @ 300dpi ~ 11 Mo
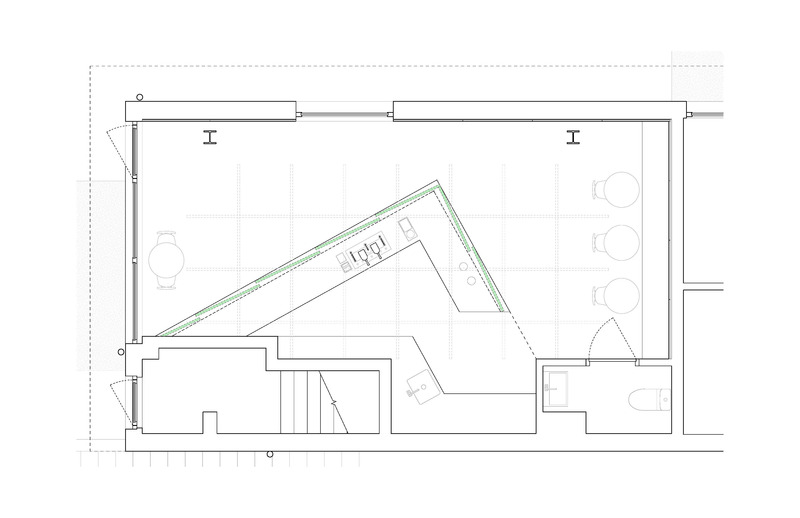
Image haute résolution : 11.33 x 7.33 @ 300dpi ~ 520 ko
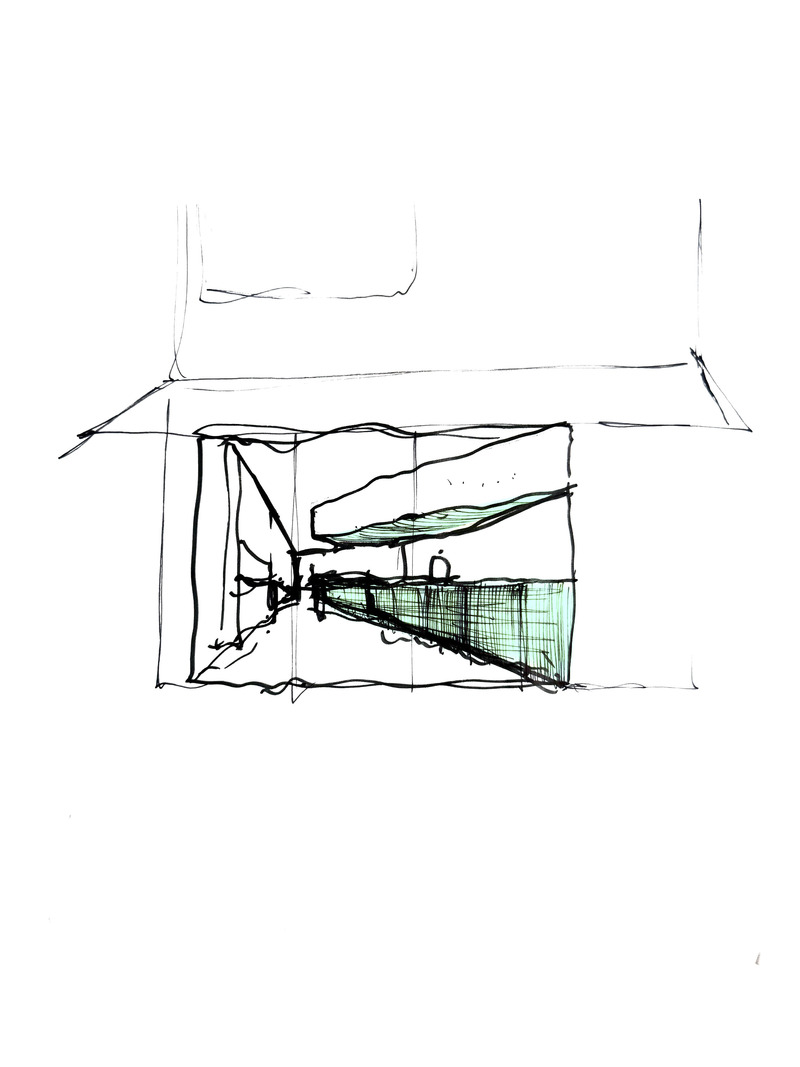
Image haute résolution : 9.92 x 13.22 @ 300dpi ~ 330 ko
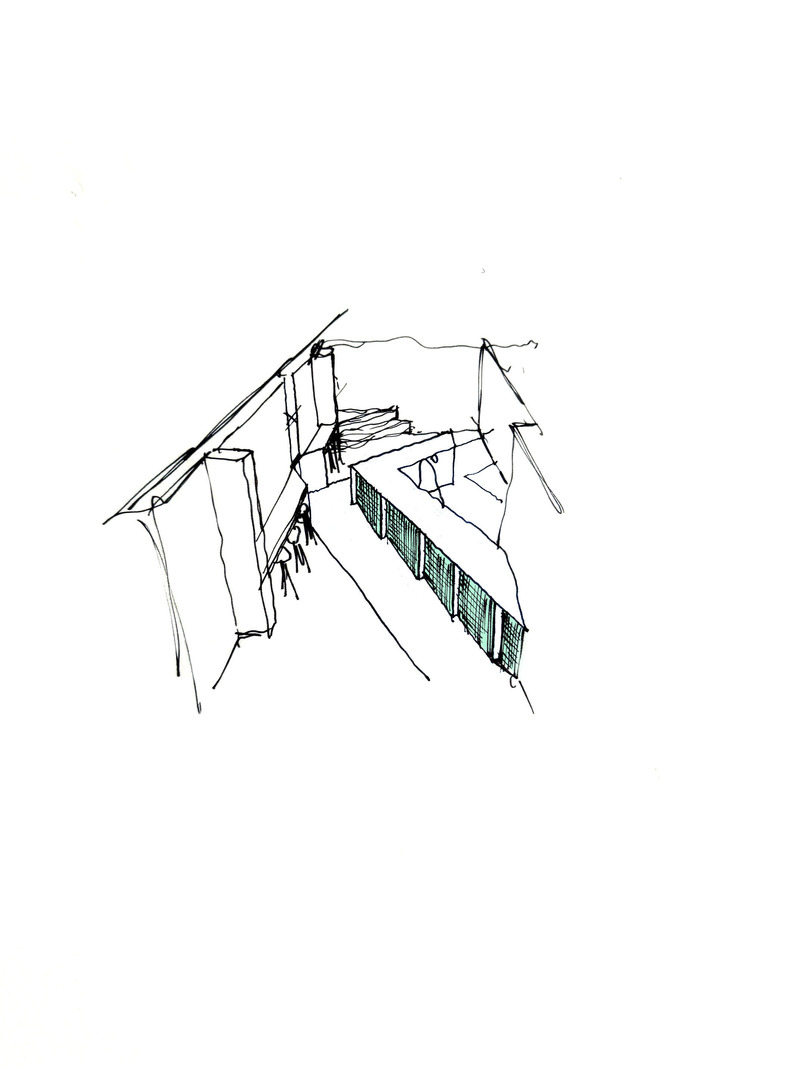
Image moyenne résolution : 7.14 x 9.52 @ 300dpi ~ 200 ko
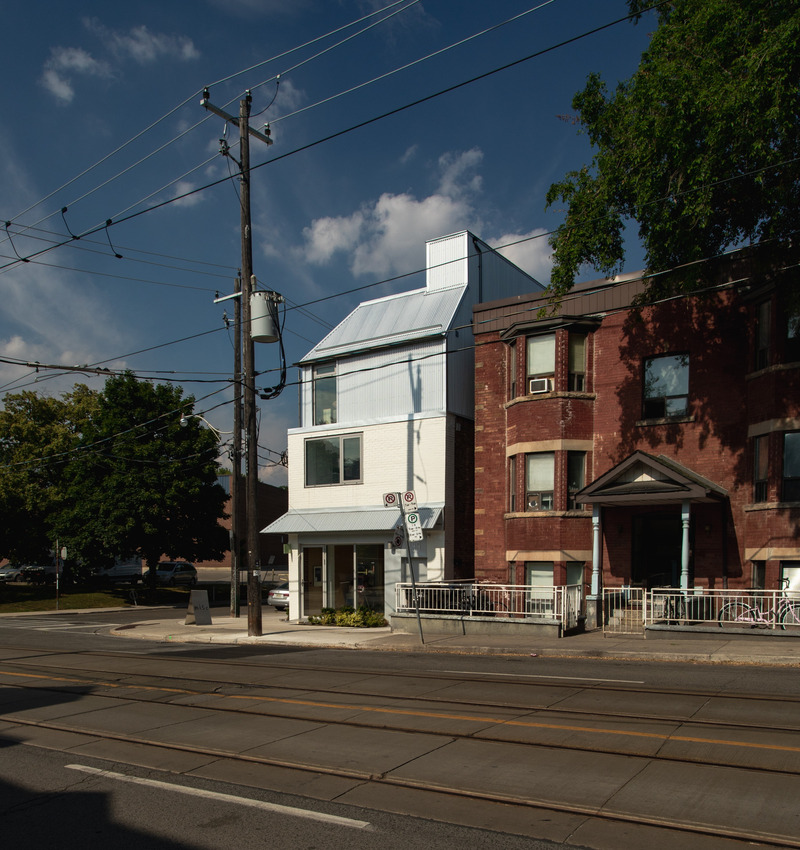
Image haute résolution : 12.15 x 12.9 @ 300dpi ~ 2,5 Mo
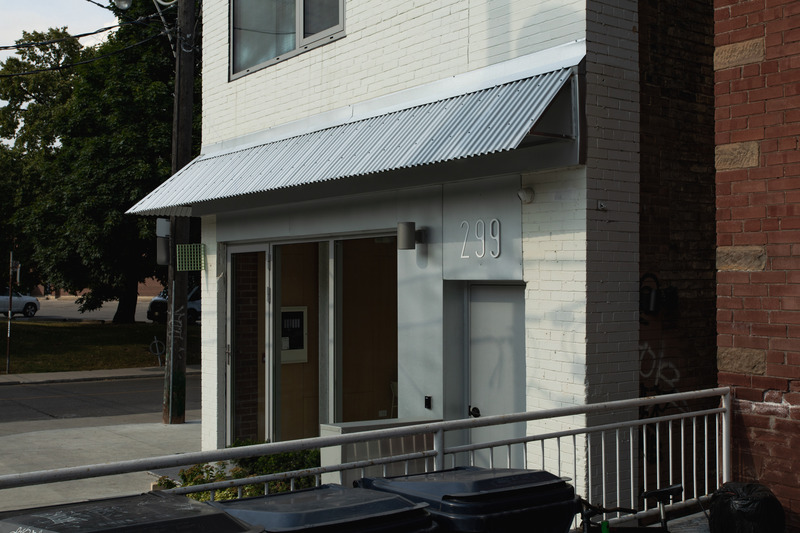
Image très haute résolution : 21.85 x 14.57 @ 300dpi ~ 13 Mo
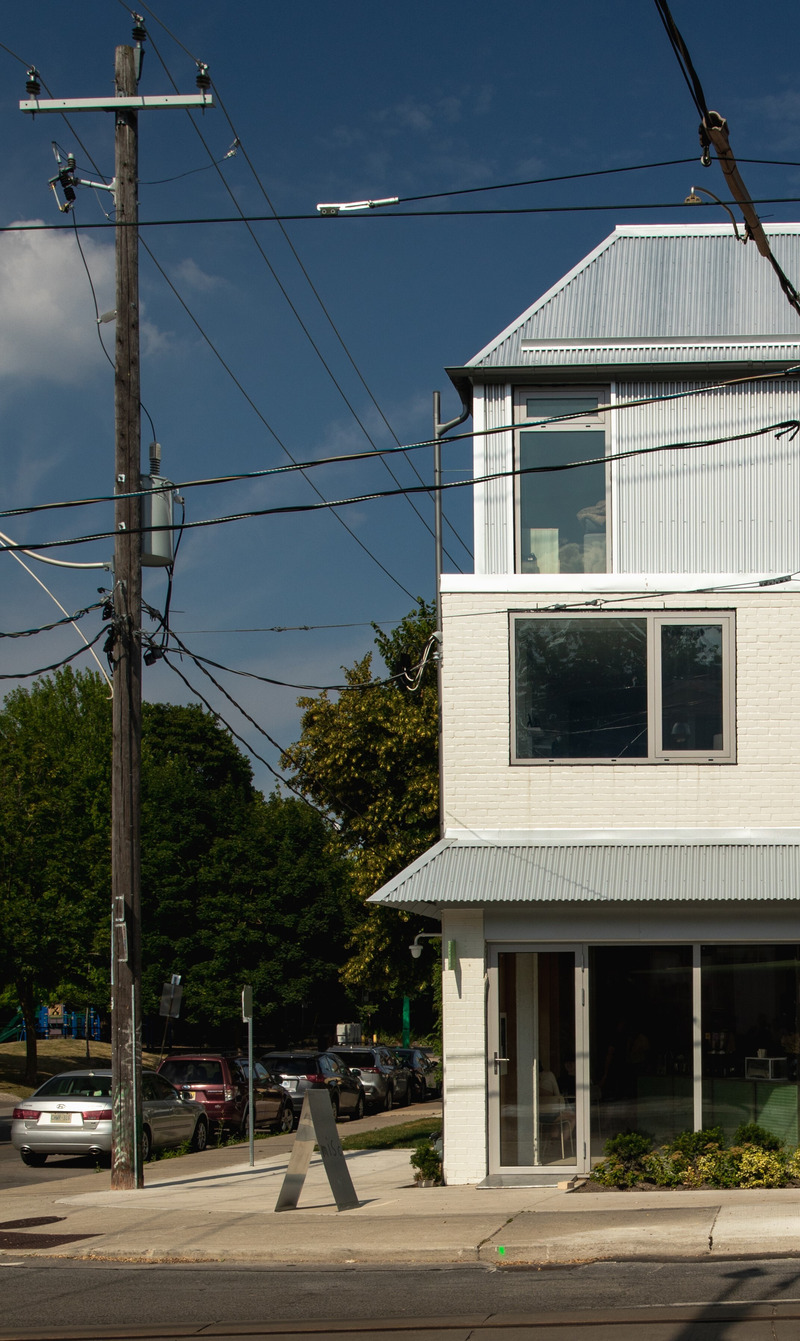
Image haute résolution : 7.14 x 11.97 @ 300dpi ~ 1,4 Mo



