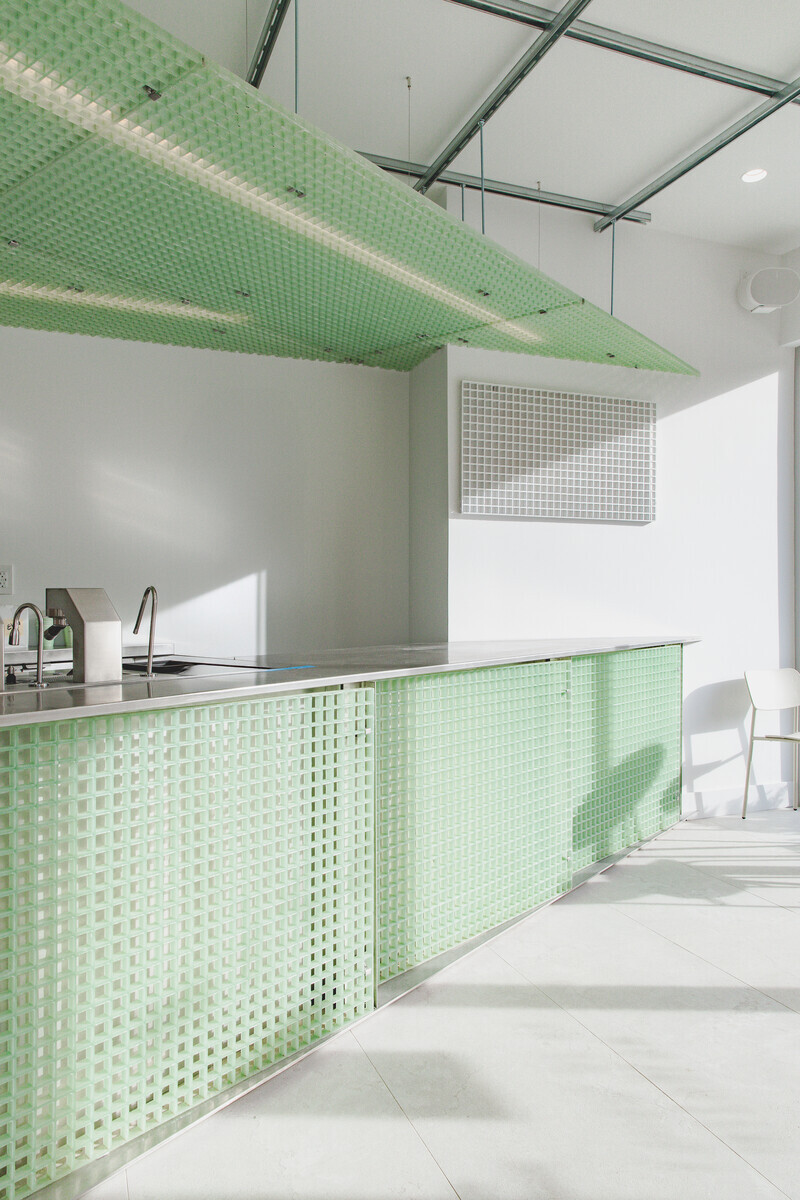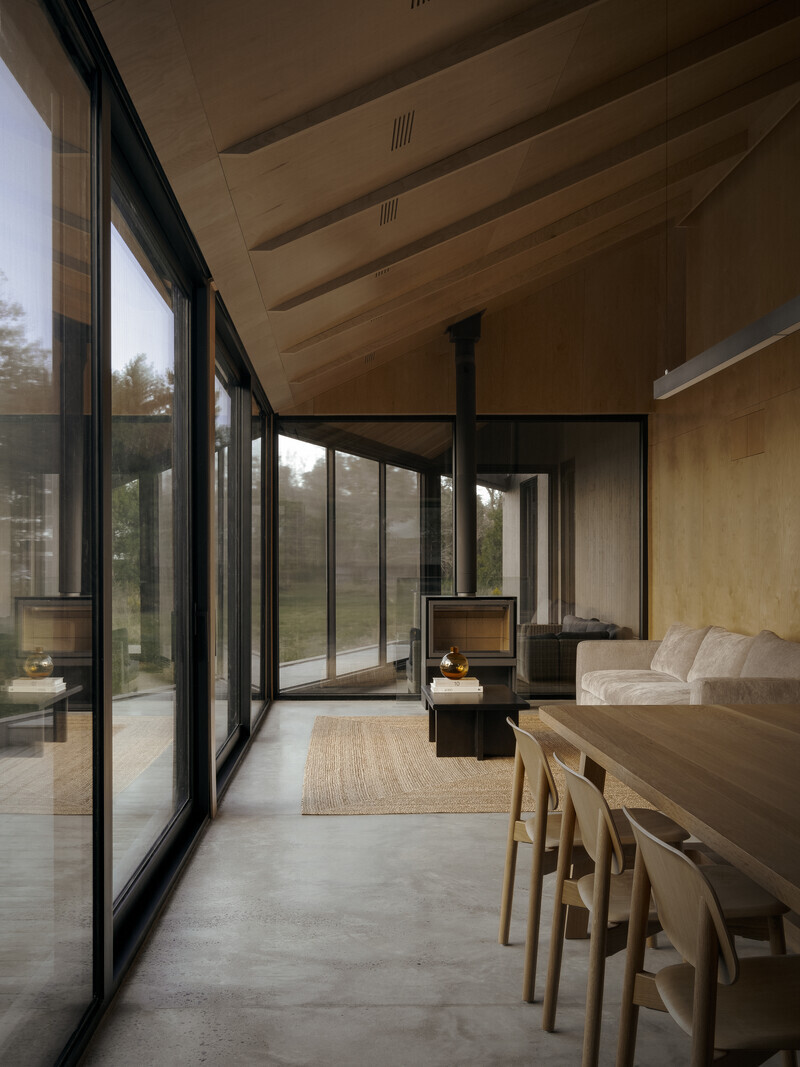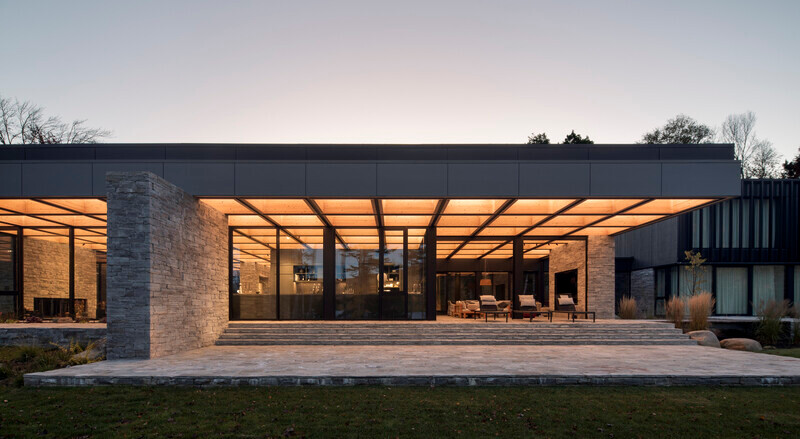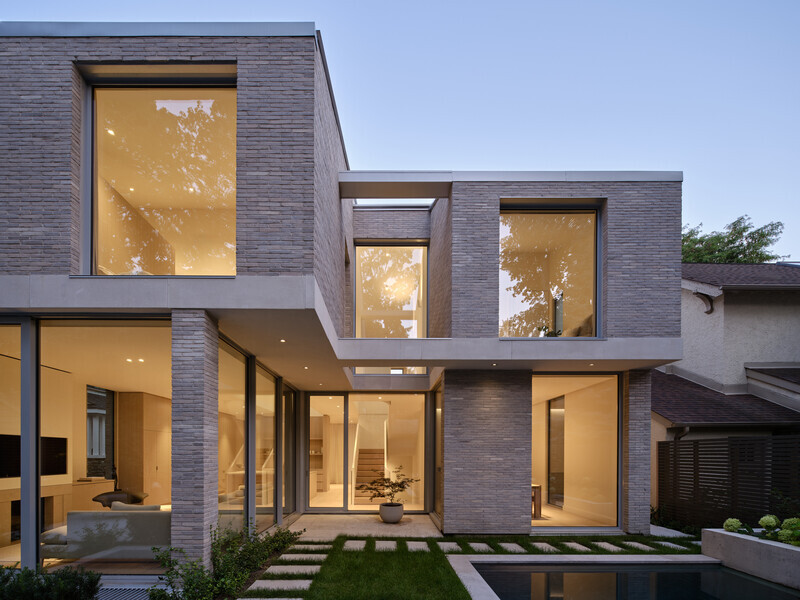
Dossier de presse | no. 2744-04
Communiqué seulement en anglais
Lawrence Park
StudioAC
Residential Home
How can a floor plan celebrate openness and transparency, while still creating a distinct spatial identity? How can a facade conceal the interiors, while maximizing light throughout?
The front facade appears stoic, with grey brick and limestone stretching across the South face, interrupted by a very systematic placement of openings. The entry is flanked by an intimate living space that conceals the open floor plan at the back of the house. This space is lined with tall, narrow windows, creating a staccato play between the solid brick facade and brief moments of transparency. Beyond this, a double height space invites a winding staircase and brings light into the kitchen at the center of the plan. The living space at the rear extends into the yard to create an exterior harbor between living and dining - fostering a relationship between the spaces, while creating distinct separation and identity for each. This harbor introduces a long stretch of West facing windows on an otherwise North facing facade and, in doing so, invites the warm evening light into the plan.
The winding stair leads to a double height gallery space overlooking the kitchen, at the heart of the home. The primary bedroom cantilevers beyond the ground floor plan, stretching into the rear yard and overlooking the west facing reveal in the plan. Distinctly more private, the second story is wrapped in brick, contrasting the vast stretch of glazing that reveals the living and dining spaces below. The rear of the home is considerably more playful in form and articulation than its stoic front, contributing to Lawrence Park Residence as an architecture of juxtaposition and contrast.
Technical sheet
Completion: 2023
Architect: StudioAC
StudioAC Team: Mo Soroor, Jennifer Kudlats, Andrew Hill, Sarah Reid
Structural engineering: Honeycomb
Construction management: Whitaker Construction
Photos: Doublespace Photography
About StudioAC
Studio for Architecture & Collaboration is an interdisciplinary architectural practice based in Toronto, led by Andrew Hill and Jennifer Kudlats. Founded in 2015, the practice has since received numerous accolades, appearing in a number of publications internationally, and being included on Azure Magazine's list of 30 Canadian Architecture Firms Breaking New Ground. StudioAC was also named 2019 Emerging designer of the Year by the Design Exchange and RBC.
StudioAC works closely with clients, consultants, and contractors at every stage of its work, from conception to realization. The studio believes that any problem presents limitless opportunities, and they address each new project with enthusiasm and willingness to listen in order to create something unique and special.
StudioAC is registered with the Ontario Association of Architects.
Pour plus d’informations
Contact média
- StudioAC
- Andrew Hill
- andrew@archcollab.com
- 647.341.0066
Pièces jointes
Termes et conditions
Pour diffusion immédiate
La mention des crédits photo est obligatoire. Merci d’inclure la source v2com lorsque possible et il est toujours apprécié de recevoir les versions PDF de vos articles.
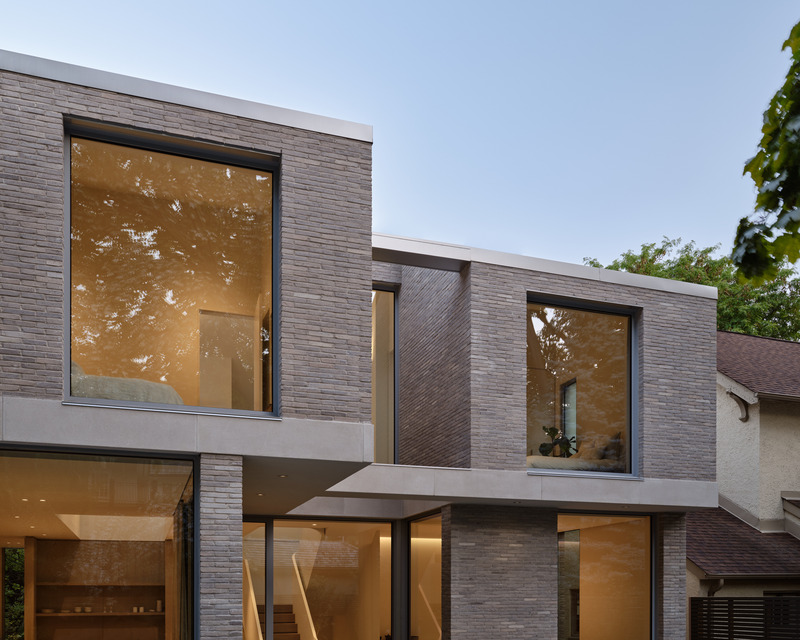
Image très haute résolution : 21.67 x 17.33 @ 300dpi ~ 9,1 Mo
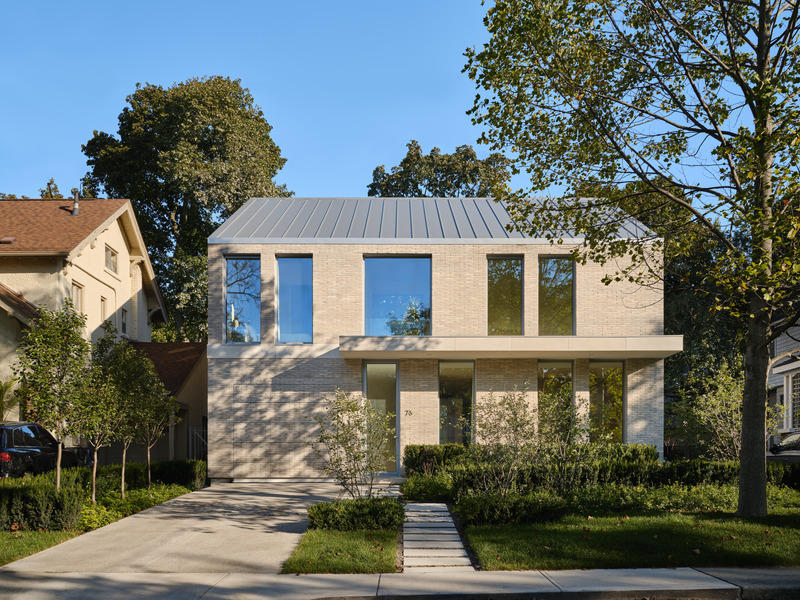
Image très haute résolution : 21.67 x 16.25 @ 300dpi ~ 18 Mo
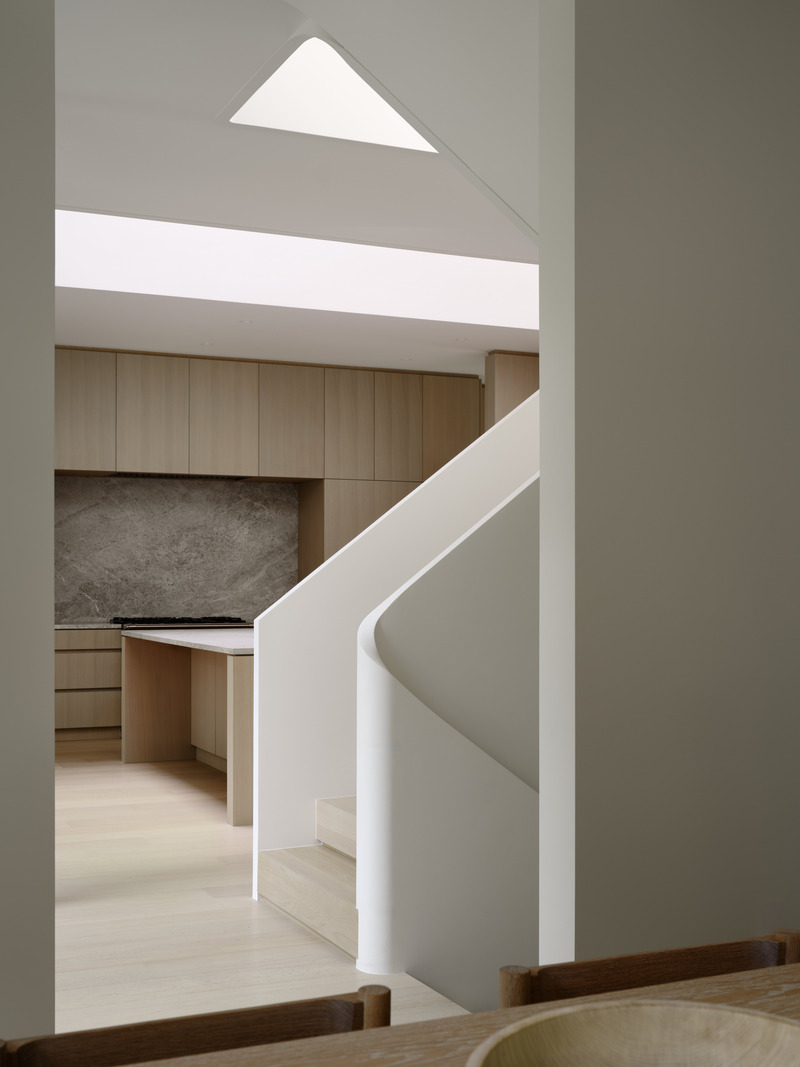
Image très haute résolution : 16.25 x 21.67 @ 300dpi ~ 3,6 Mo
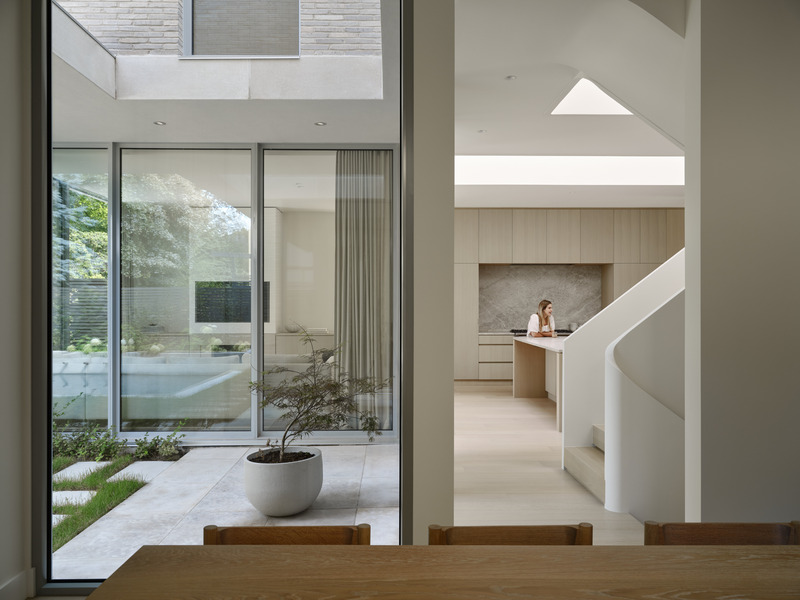
Image très haute résolution : 21.67 x 16.25 @ 300dpi ~ 6,6 Mo
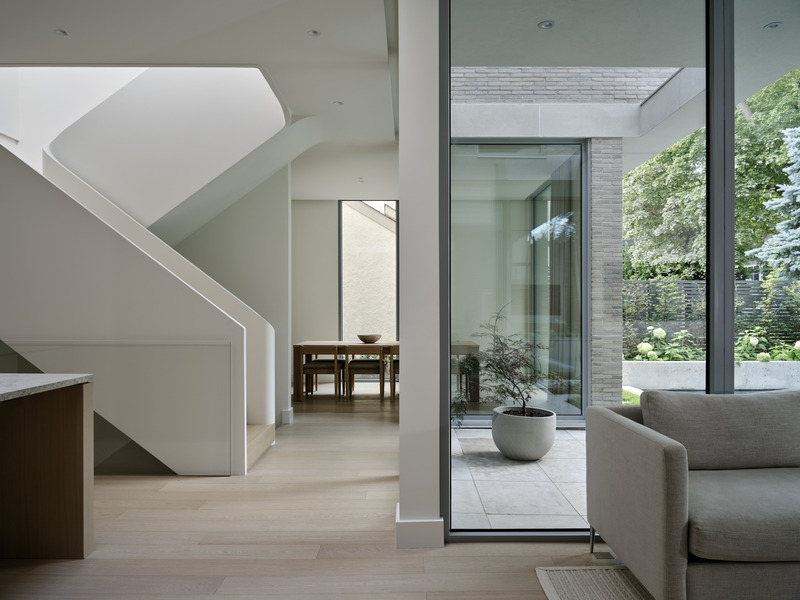
Image très haute résolution : 21.67 x 16.25 @ 300dpi ~ 7,4 Mo
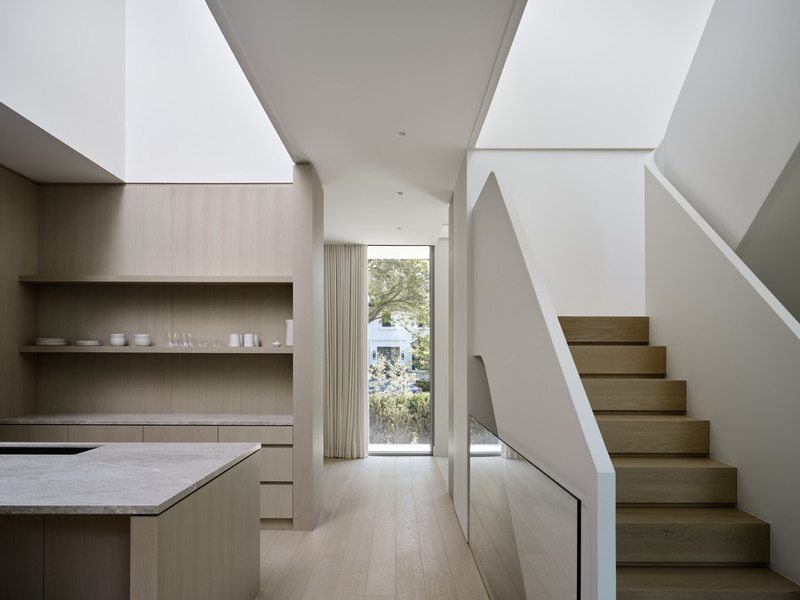
Image très haute résolution : 21.67 x 16.25 @ 300dpi ~ 4,7 Mo
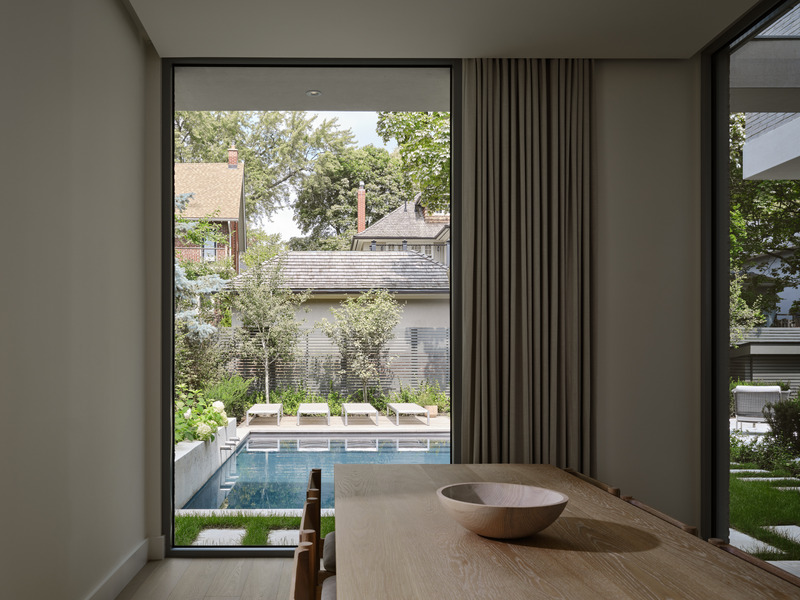
Image très haute résolution : 21.67 x 16.25 @ 300dpi ~ 9,4 Mo
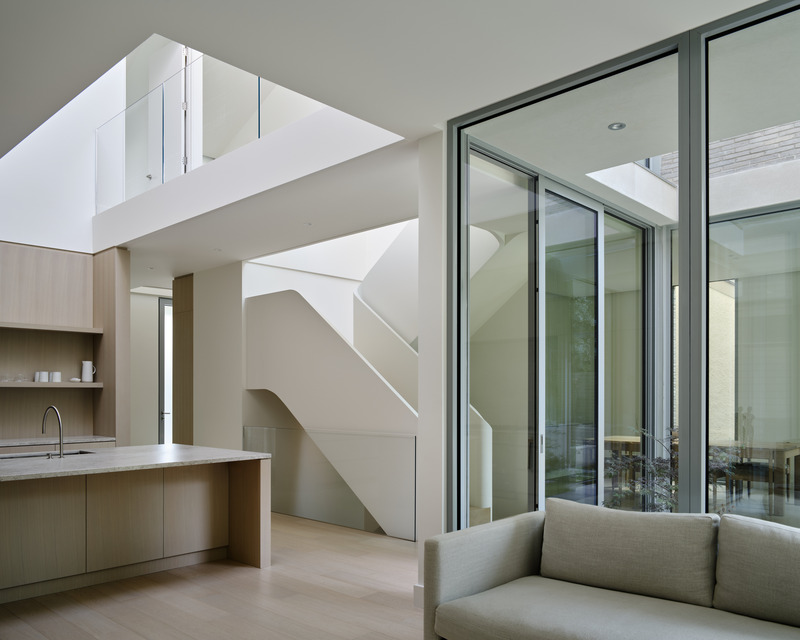
Image très haute résolution : 21.67 x 17.33 @ 300dpi ~ 6,1 Mo
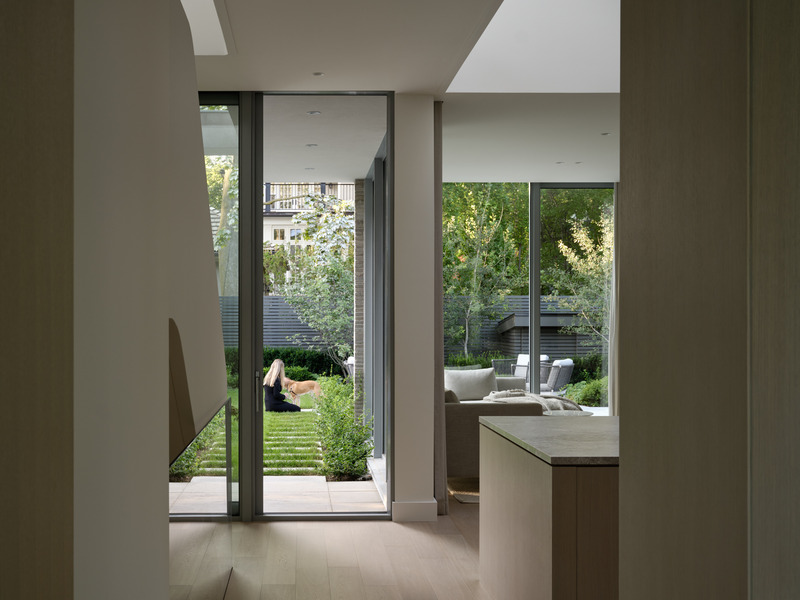
Image très haute résolution : 21.67 x 16.25 @ 300dpi ~ 6,7 Mo
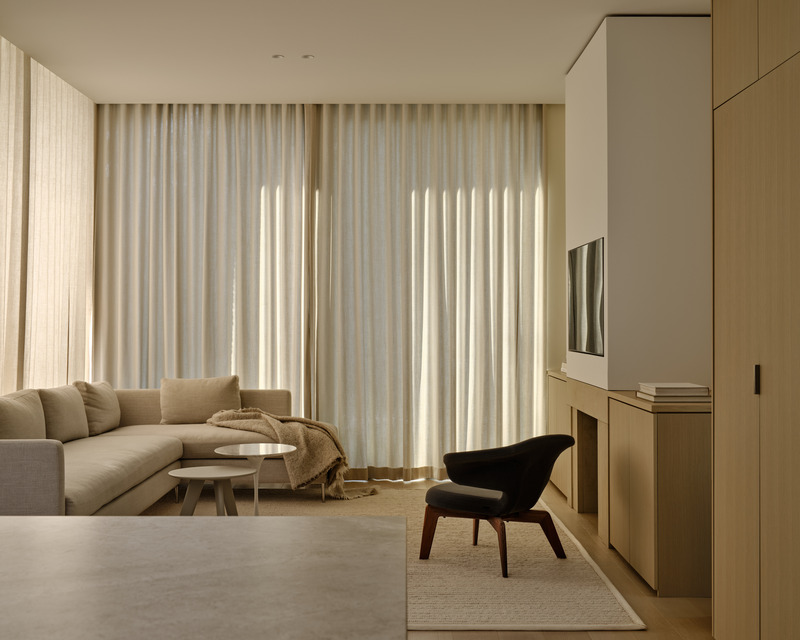
Image très haute résolution : 21.67 x 17.33 @ 300dpi ~ 7,3 Mo
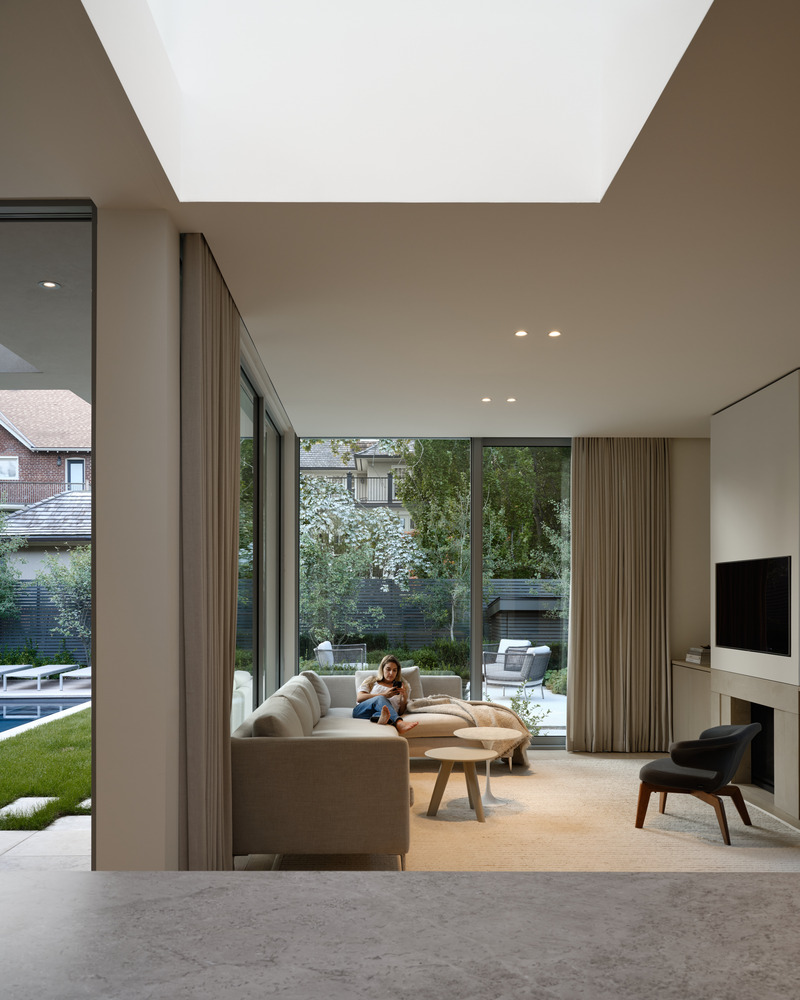
Image très haute résolution : 17.33 x 21.67 @ 300dpi ~ 7,5 Mo
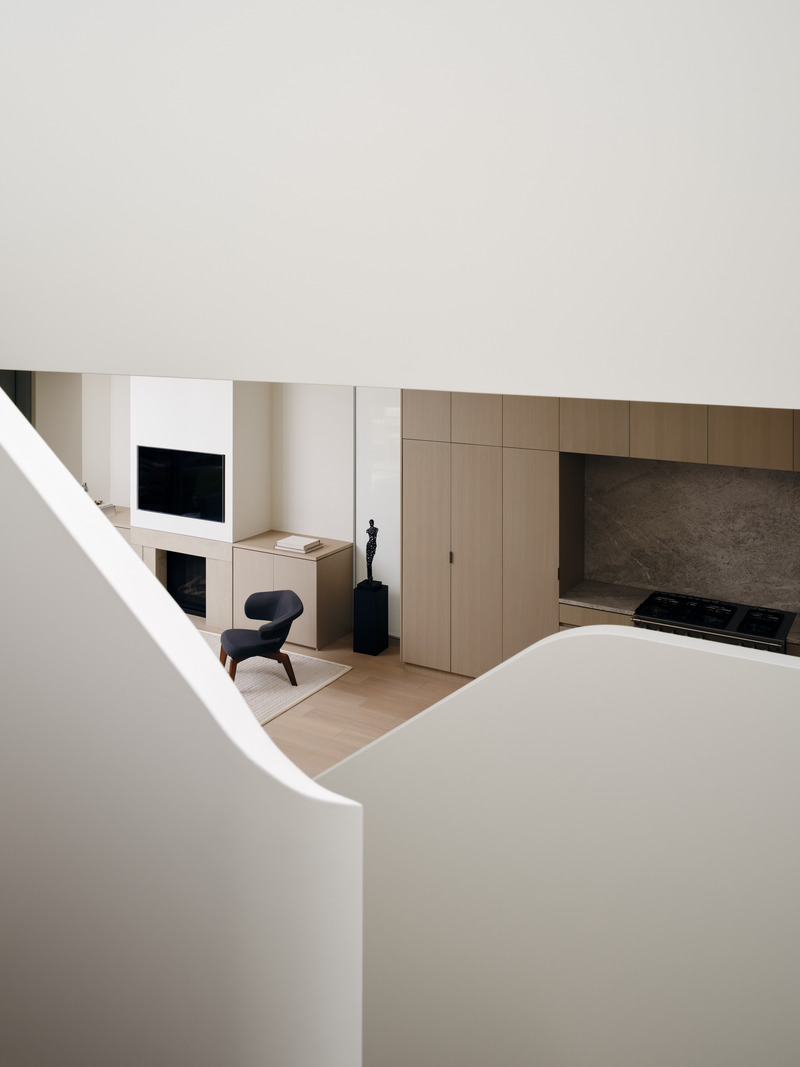
Image très haute résolution : 16.25 x 21.67 @ 300dpi ~ 4 Mo
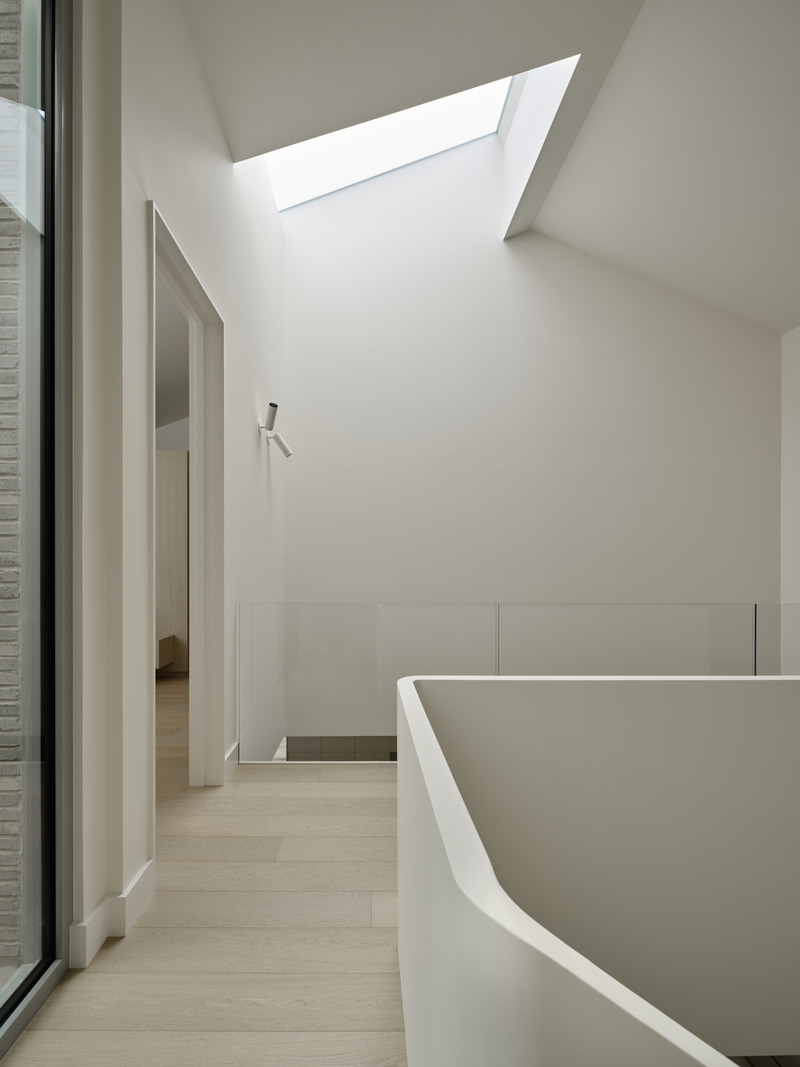
Image très haute résolution : 16.25 x 21.67 @ 300dpi ~ 3,6 Mo
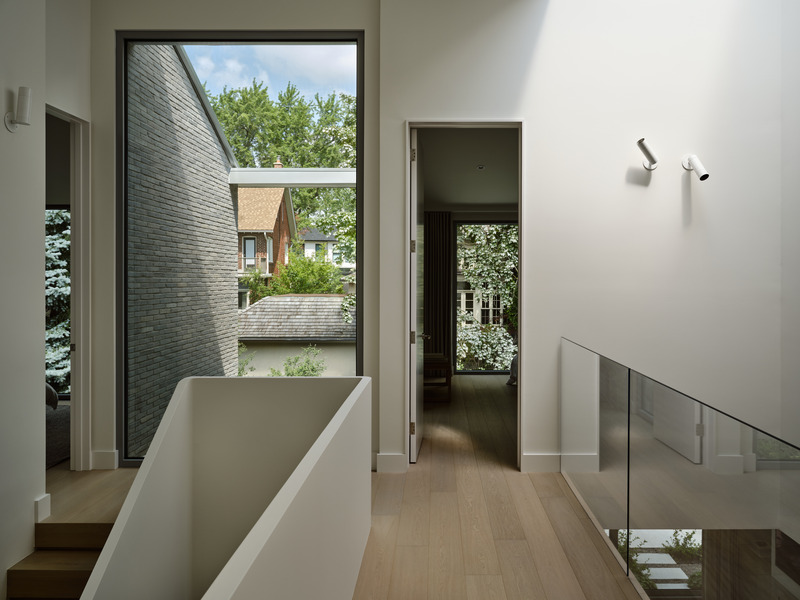
Image très haute résolution : 21.67 x 16.25 @ 300dpi ~ 6,8 Mo
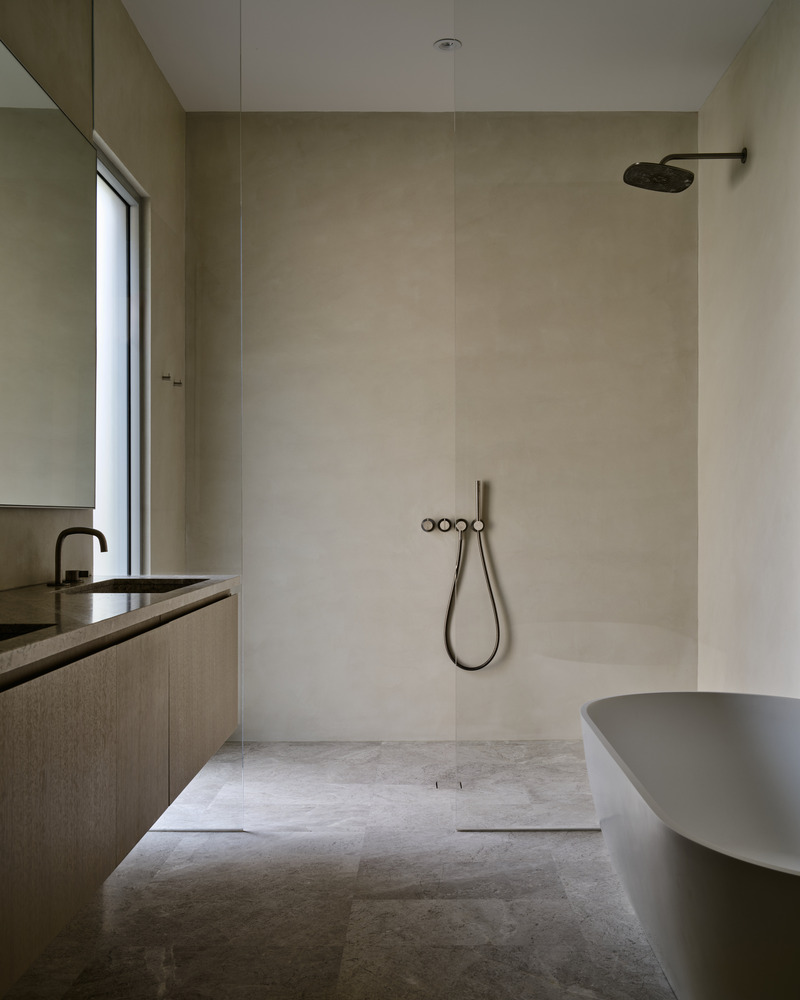
Image très haute résolution : 17.33 x 21.67 @ 300dpi ~ 5,8 Mo
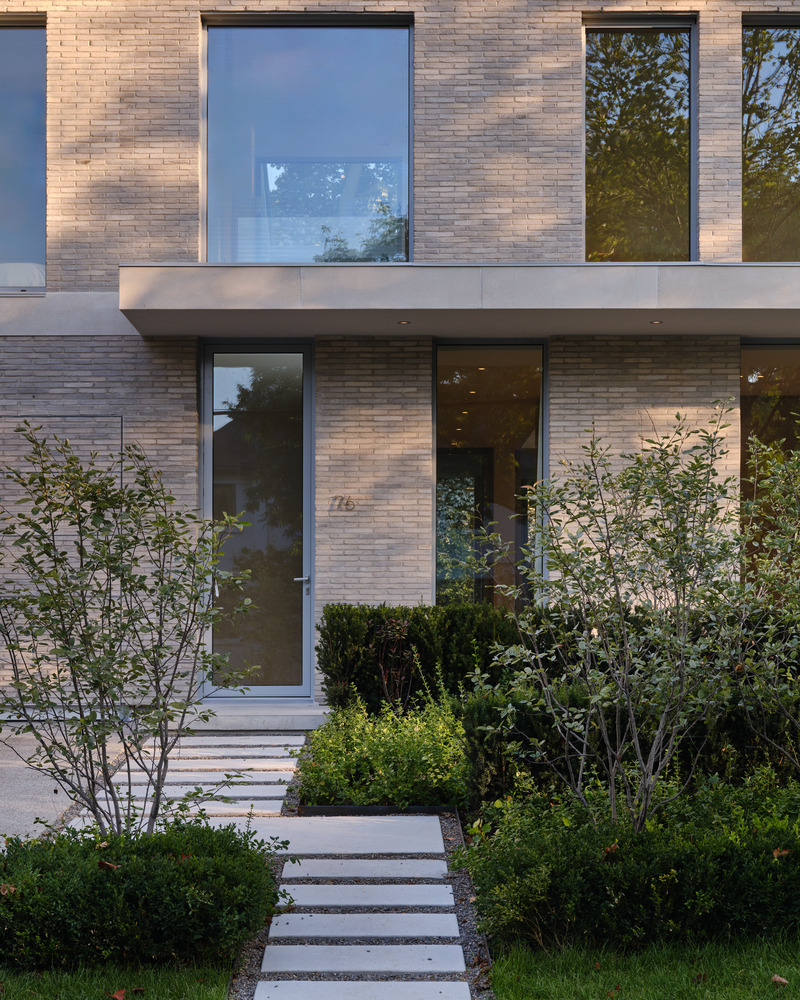
Image très haute résolution : 17.33 x 21.67 @ 300dpi ~ 15 Mo
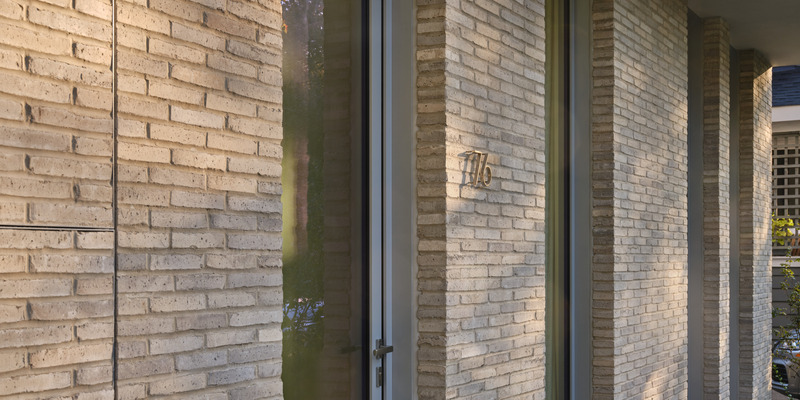
Image très haute résolution : 21.67 x 10.83 @ 300dpi ~ 6,6 Mo
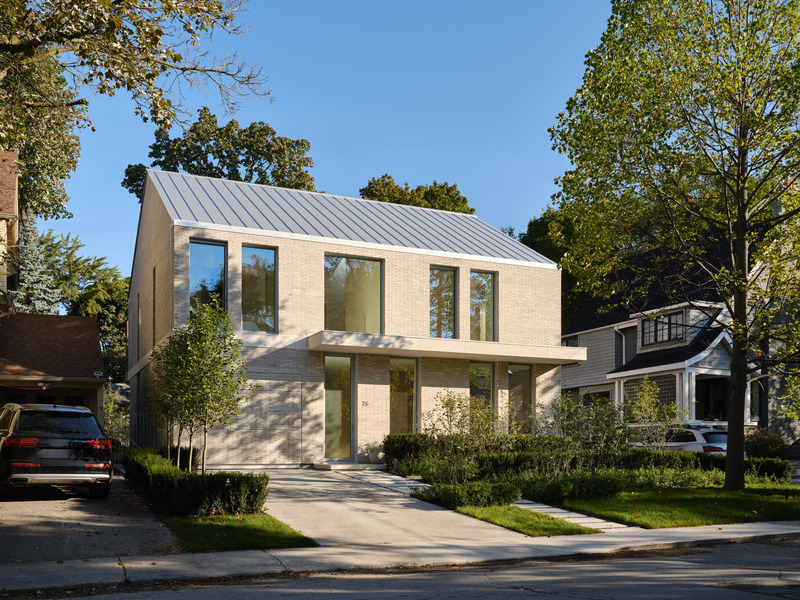
Image très haute résolution : 21.67 x 16.25 @ 300dpi ~ 18 Mo
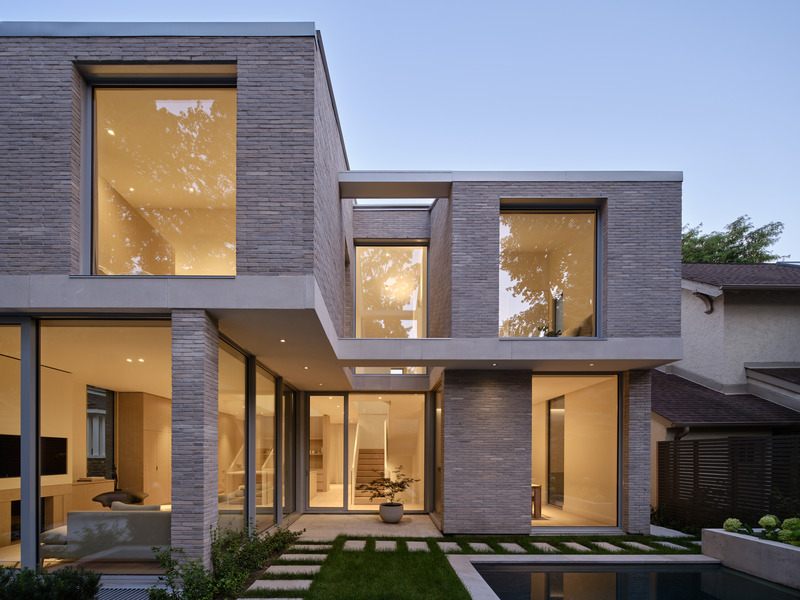
Image très haute résolution : 21.67 x 16.25 @ 300dpi ~ 9,3 Mo



