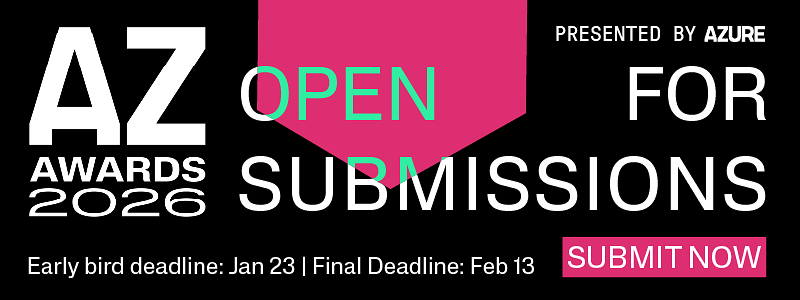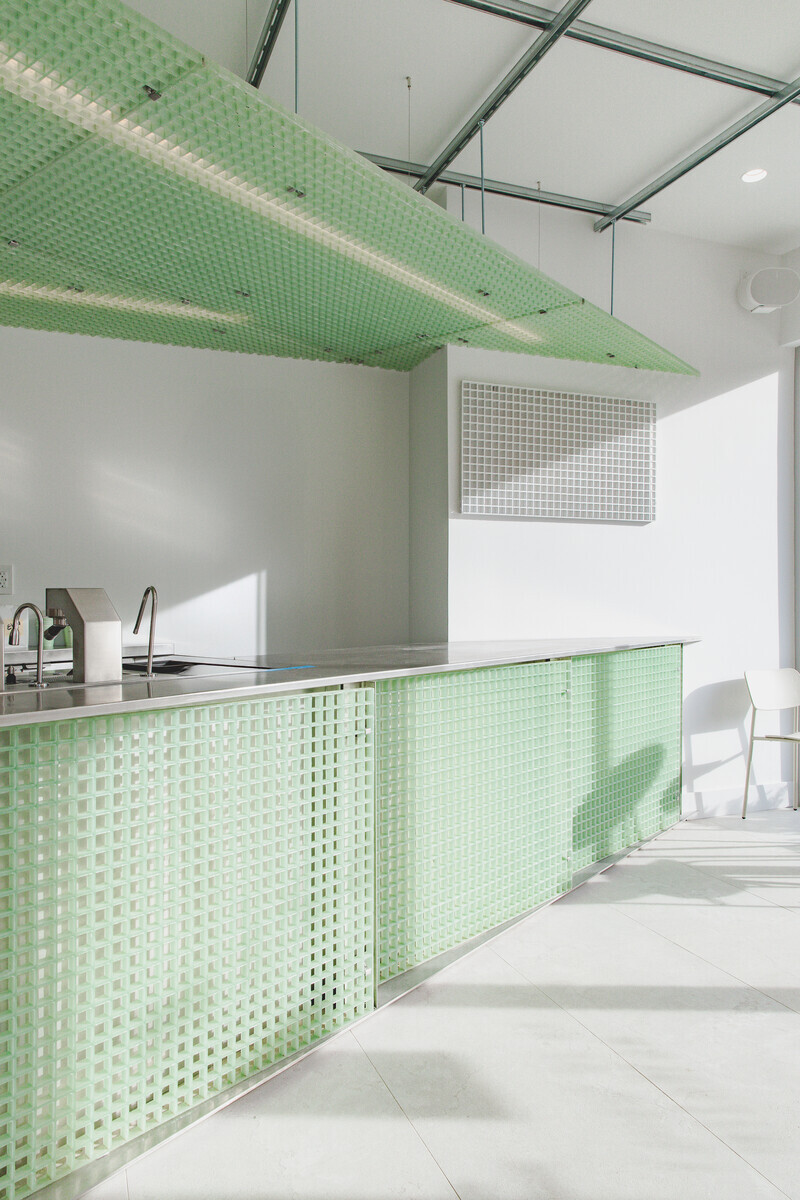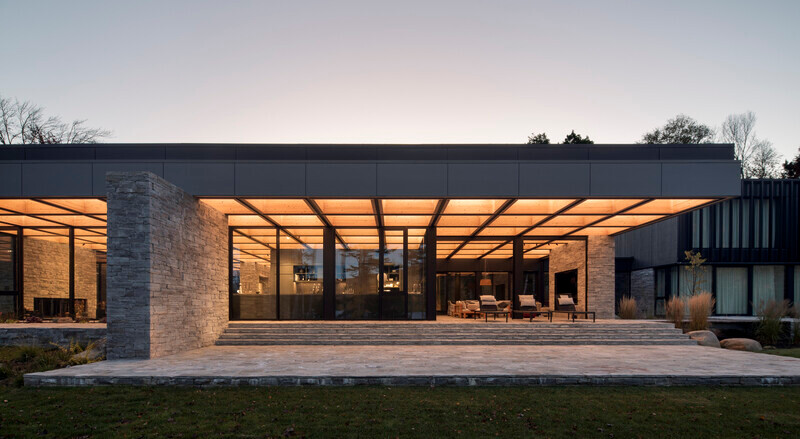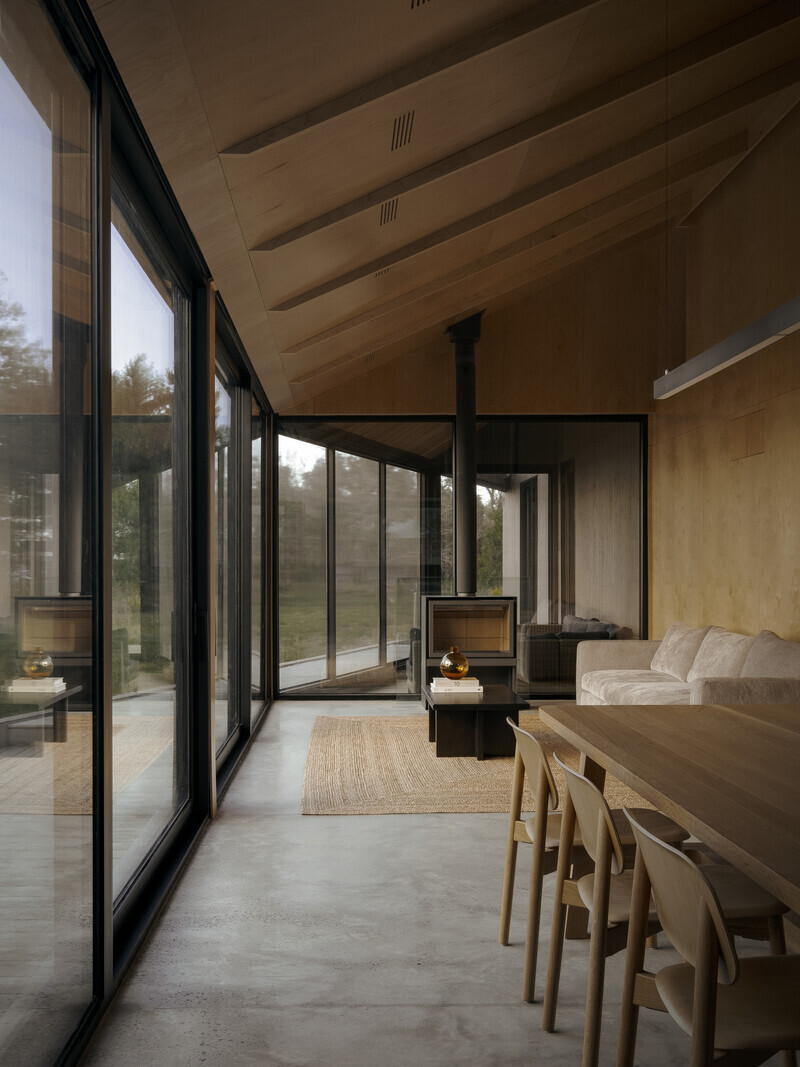
Dossier de presse | no. 2744-11
Communiqué seulement en anglais
South Bay House
StudioAC
South Bay Residence is situated on a flat, rural site in Ontario, a few hours east of Toronto. Positioned on a north-facing expanse, the site offers a vast open field bordered by a delicate grove of trees and a shoreline with unique, varied trees that became integral to the architectural concept.
To create a more dynamic interaction with the landscape, the design proposes three "living bars" that intersect and shift across the site. This configuration, as opposed to a single linear structure, generates outdoor microclimates that provide wind protection across seasons and selectively frame views. These deliberate interruptions reshape the experience of both the home and its surroundings, offering varied vantage points and an evolving spatial narrative.
A distinctive rethinking of the main living spaces introduces what we call "landscape" versus "portrait" orientations. While previous projects utilized a repeating rectangular grid with the long dimension shared across spaces, this project rotates the rectangular grid, seeing the short side shared. The resulting 48' x 12' living area expands the façade facing the view, reducing the perceived distance to the landscape. This shift dissolves the boundary between interior and exterior. When seated at the dining table or sofa, the proximity to expansive windows removes architectural obstructions from peripheral vision, drawing focus entirely outward.
The roof form comprises three mirrored shed structures. At the main living bar, these forms intersect, creating protected outdoor spaces under a unified canopy that offers both shelter and solar shading. The resulting roofscape introduces a dynamic topography to an otherwise flat site, inviting the eye to traverse its undulating forms as one might follow rolling hills or jagged mountains. This approach balances practicality—shedding elements—with a sculptural energy that enriches both interior and exterior experiences. Bedrooms and living spaces benefit from the expressive geometry, enhancing the sense of volume and the project’s contemporary reinterpretation of rural vernacular architecture.
The interior palette is restrained, predominantly clad in plywood, with white walls selectively introduced below a datum aligned with the roof geometry to highlight artwork. Wet areas, including an indoor spa, are finished in contrasting tile, offering a tactile and visual distinction.
Although the resulting architecture appears complex, its foundation lies in familiar proportions and vernacular forms. Its uniqueness emerges from the interplay of these shapes and their contrast with the landscape, producing a home that attempts to both frame and engage with its natural surroundings.
Technical sheet
StudioAC Team: Sarah Reid, Mohammed Soroor, Jennifer Kudlats, Andrew Hill
Built by Reeves Fine Homes
Photos by Felix Michaud
Structural by Honeycomb
Model by Melody Matin
About StudioAC
Studio for Architecture & Collaboration (StudioAC) is an interdisciplinary architectural practice based in Toronto, led by Andrew Hill and Jennifer Kudlats. The practice was founded in 2015 and has since received numerous accolades, appearing in a number of publications internationally including Azure Magazine’s list of 30 Canadian Architecture Firms Breaking New Ground. In 2019, StudioAC was named Canada’s Best Emerging Designer by the Design Exchange and, in 2021, the practice was selected by 20+Change and Canadian Architect as one of 20 firms across Canada recognized for the approach to practice and strength of projects. In 2023, StudioAC was named Designer of the Year by Designlines Magazine.
Every project is approached with care and passion, and working with clients and consultants to craft a working relationship that will cultivate an enviroment that sparks inspiration is critical. The strongest examples of these relationships often produce the strongest work. During this process, StudioAC strives to find an ideological thread that can be fed through a project, giving meaning to decisions along the way.
Legibility, clarity, and singularity work together to make projects that impact the user and increase the real and intrinsic value of the work. StudioAC strives to create impactful and thoughtful architecture that speaks to its context at a multitude of scales. They believe that good design, architecture, and art can bring people together, enhance a community, help businesses flourish, and start much needed conversations within our cities.
Pour plus d’informations
Contact média
- StudioAC
- Andrew Hill
- andrew@archcollab.com
- 6473410066
Pièces jointes
Termes et conditions
Pour diffusion immédiate
La mention des crédits photo est obligatoire. Merci d’inclure la source v2com lorsque possible et il est toujours apprécié de recevoir les versions PDF de vos articles.
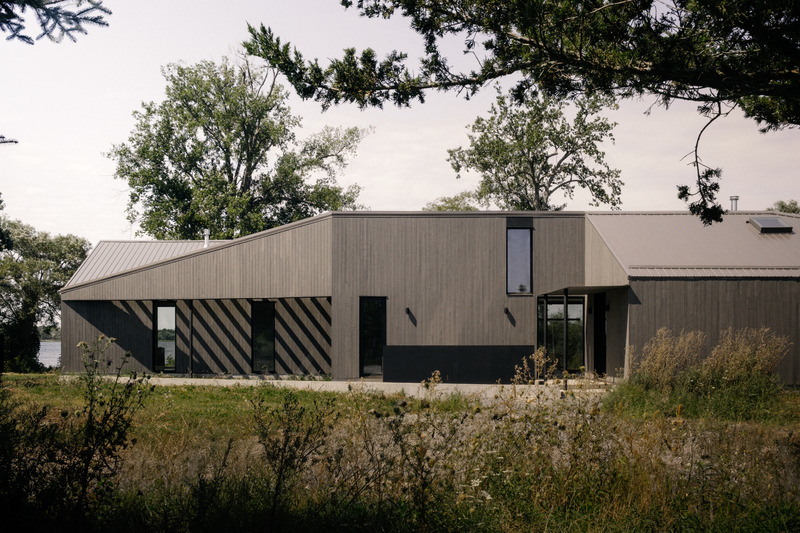
Image très haute résolution : 24.82 x 16.54 @ 300dpi ~ 27 Mo
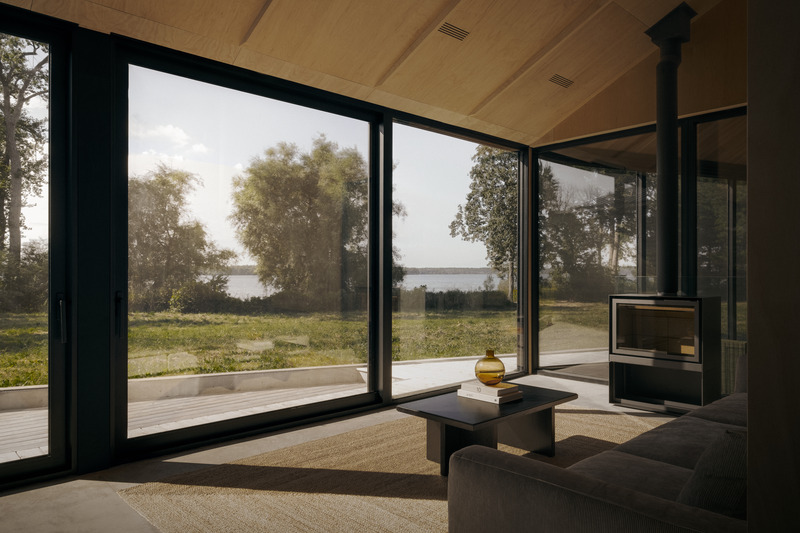
Image très haute résolution : 24.38 x 16.25 @ 300dpi ~ 21 Mo
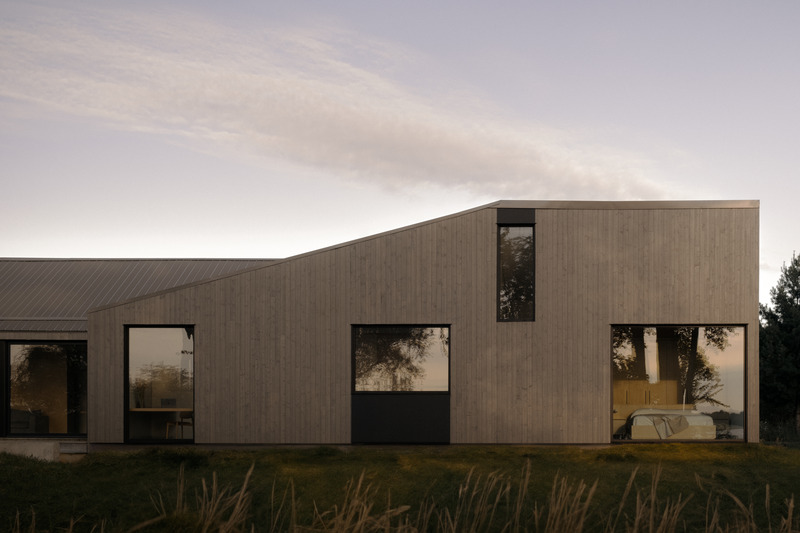
Image très haute résolution : 23.56 x 15.71 @ 300dpi ~ 14 Mo
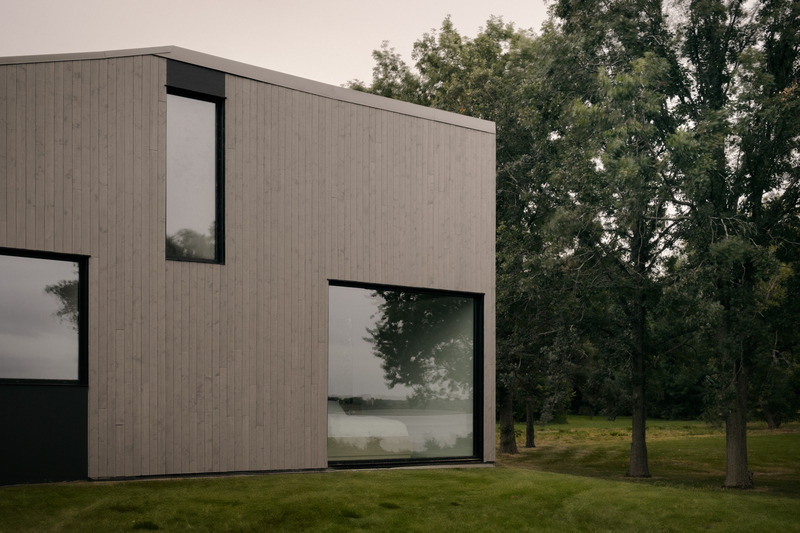
Image très haute résolution : 23.79 x 15.86 @ 300dpi ~ 19 Mo
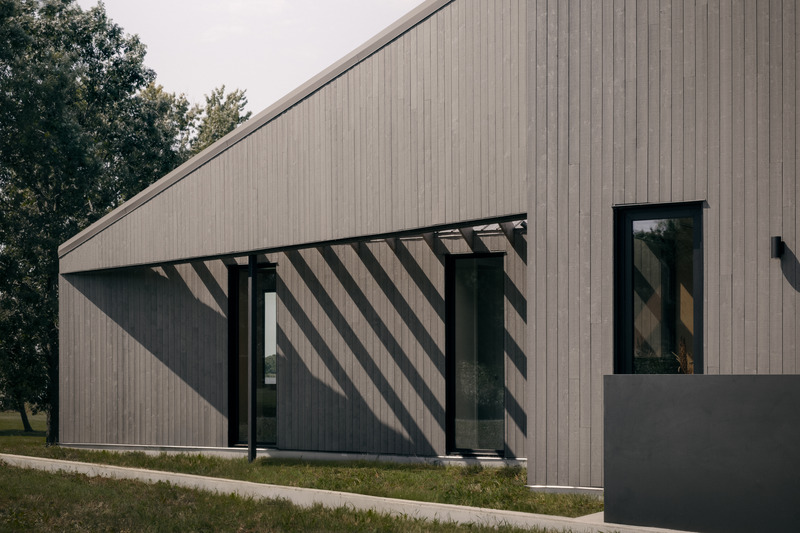
Image très haute résolution : 23.84 x 15.9 @ 300dpi ~ 20 Mo
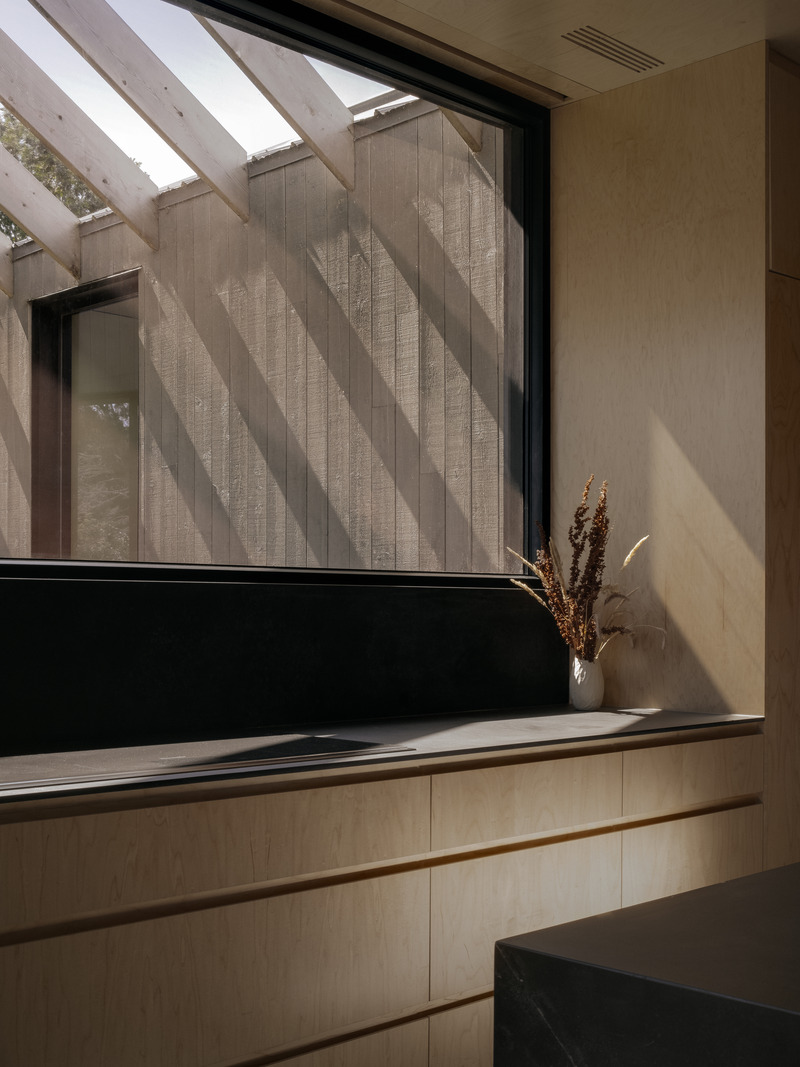
Image très haute résolution : 16.43 x 21.91 @ 300dpi ~ 17 Mo
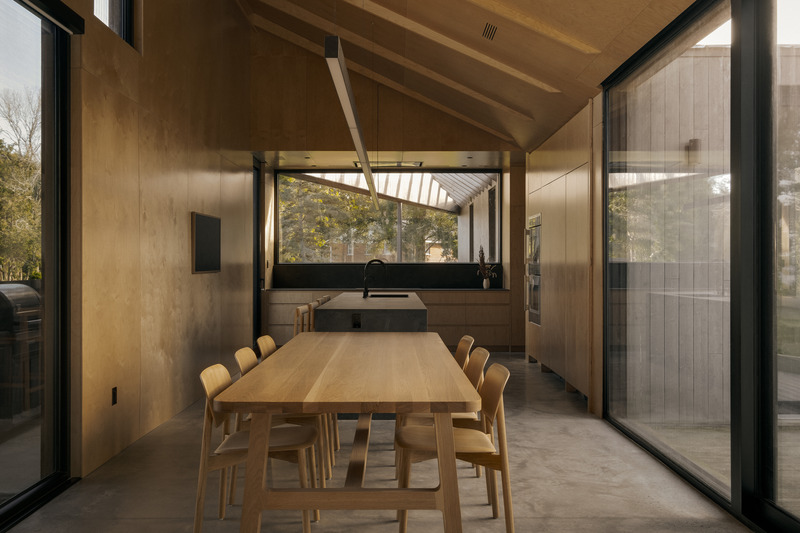
Image très haute résolution : 25.09 x 16.73 @ 300dpi ~ 20 Mo
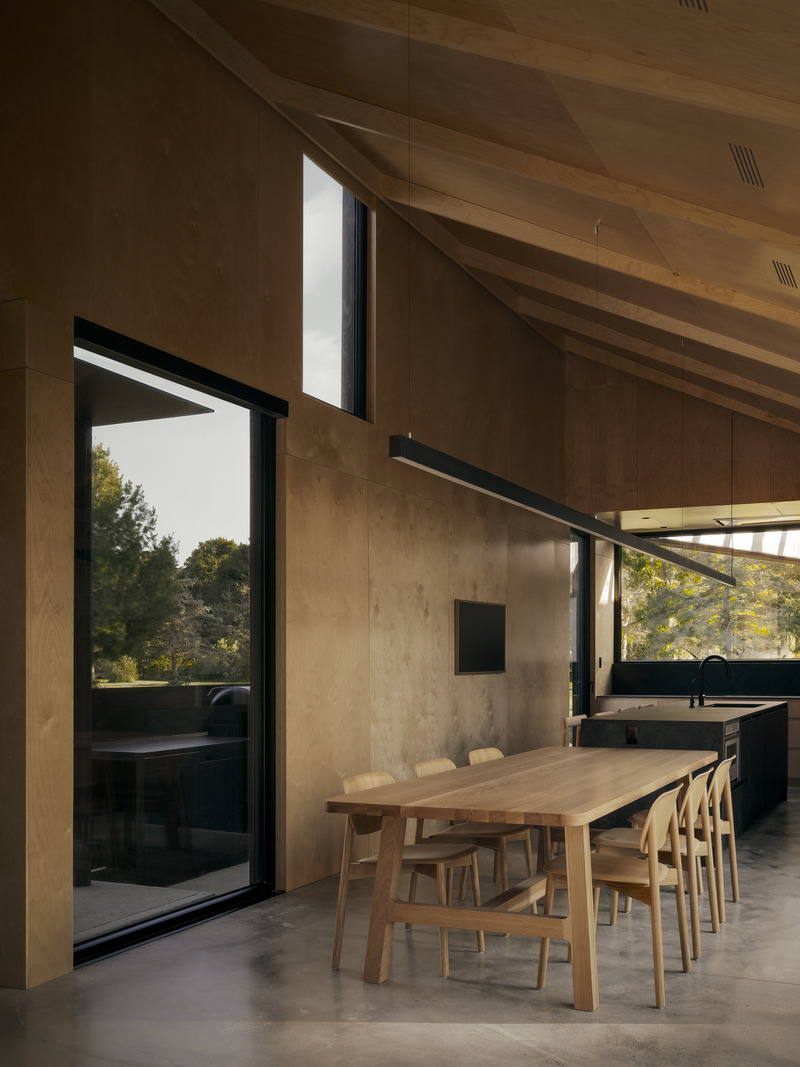
Image très haute résolution : 16.57 x 22.09 @ 300dpi ~ 17 Mo
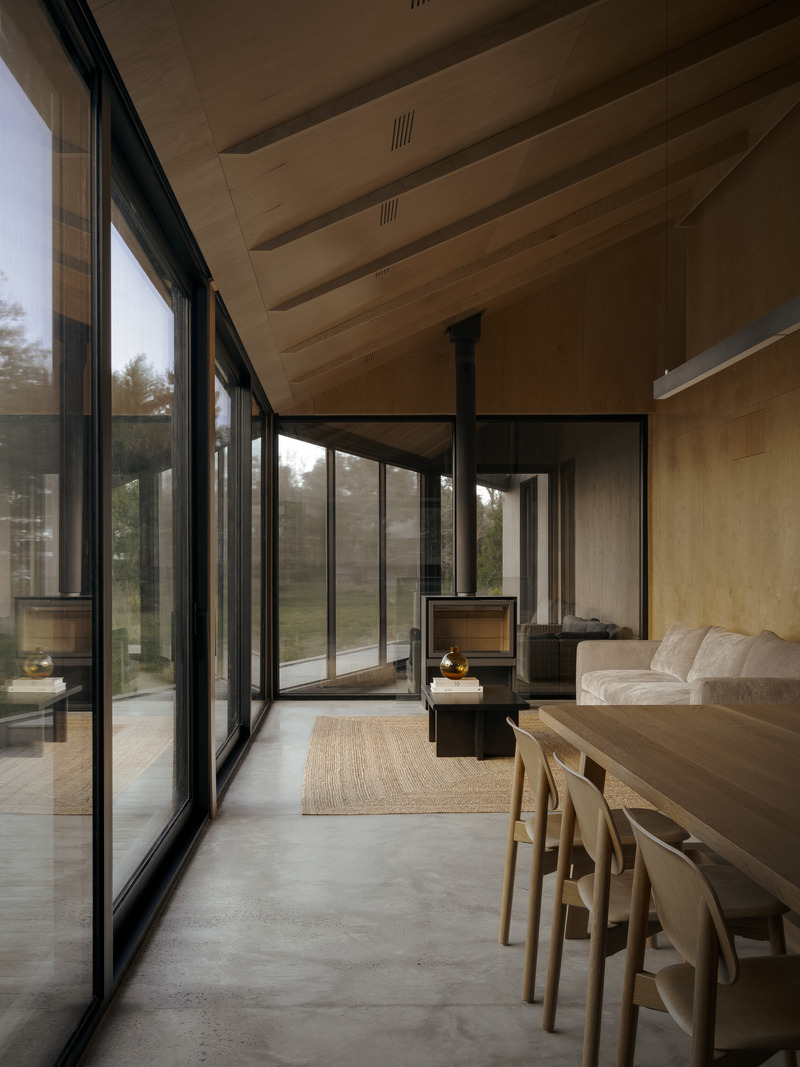
Image très haute résolution : 16.97 x 22.63 @ 300dpi ~ 18 Mo
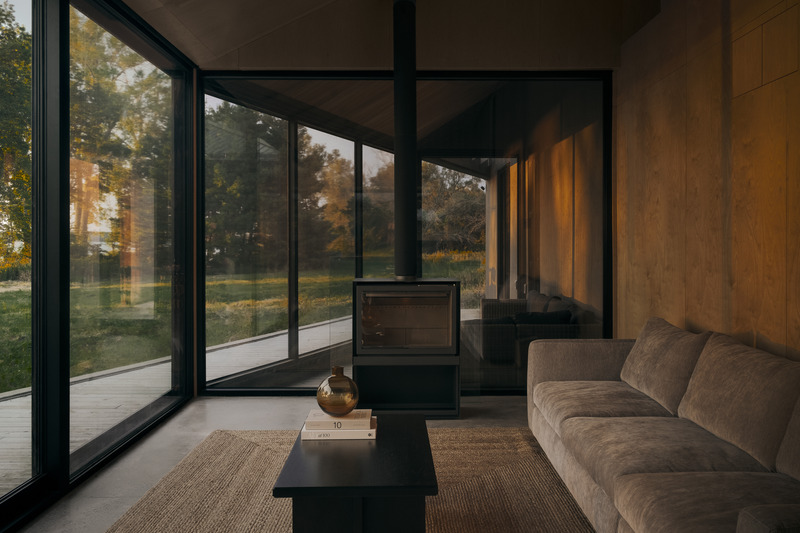
Image très haute résolution : 25.36 x 16.91 @ 300dpi ~ 24 Mo
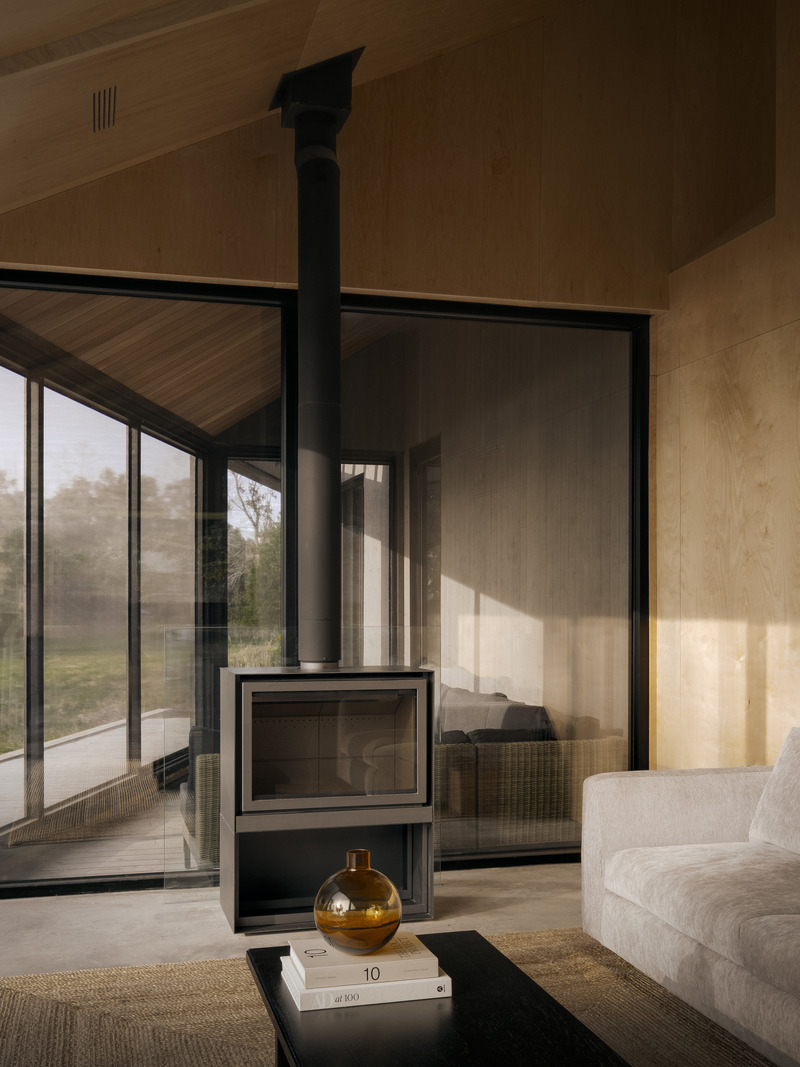
Image très haute résolution : 16.62 x 22.17 @ 300dpi ~ 17 Mo
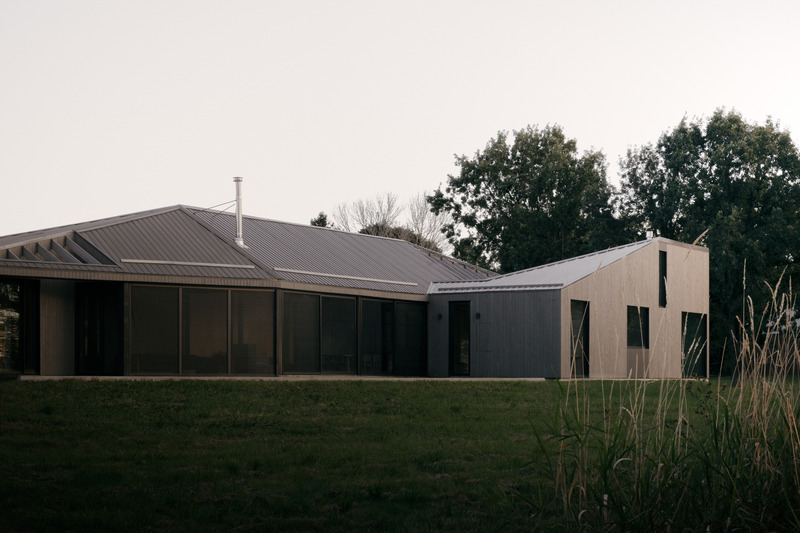
Image très haute résolution : 22.48 x 14.98 @ 300dpi ~ 15 Mo
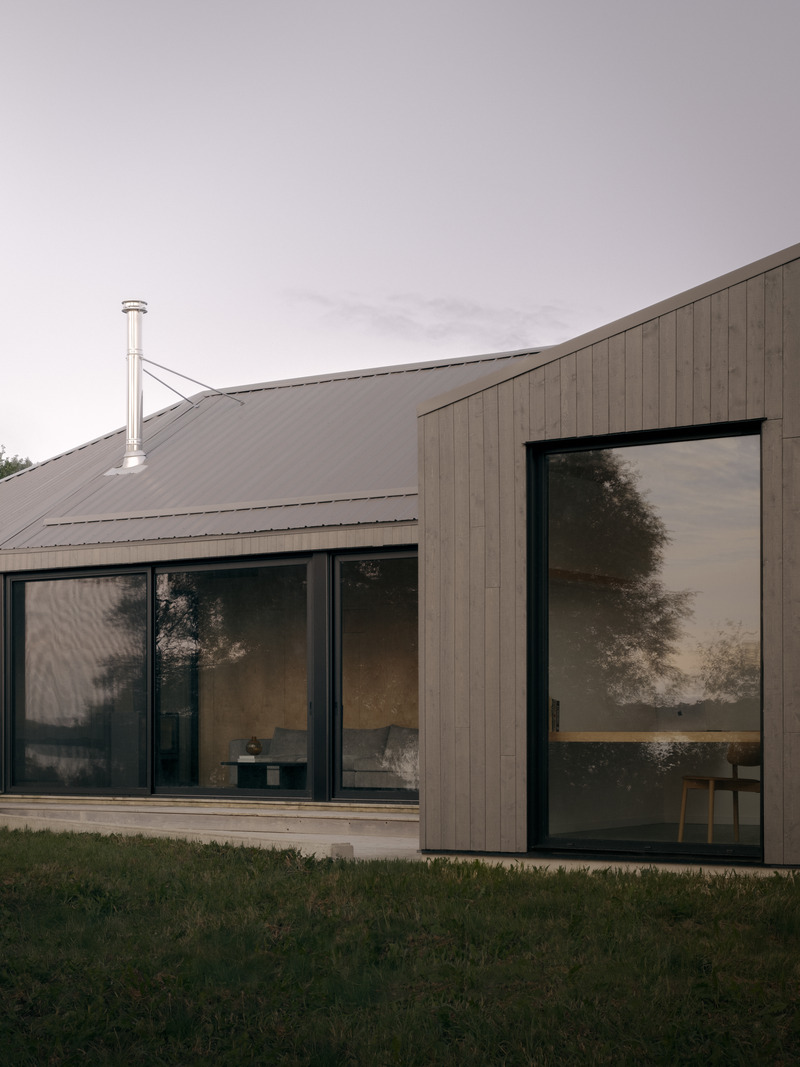
Image très haute résolution : 16.66 x 22.21 @ 300dpi ~ 15 Mo
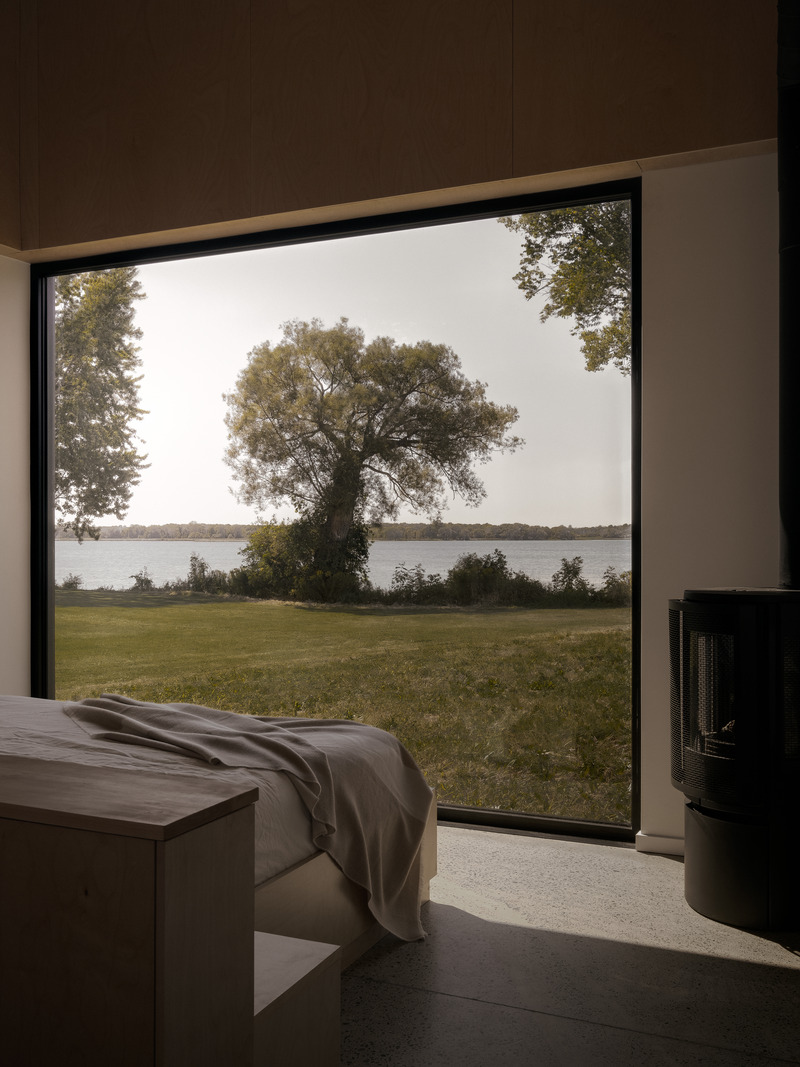
Image très haute résolution : 16.84 x 22.46 @ 300dpi ~ 20 Mo
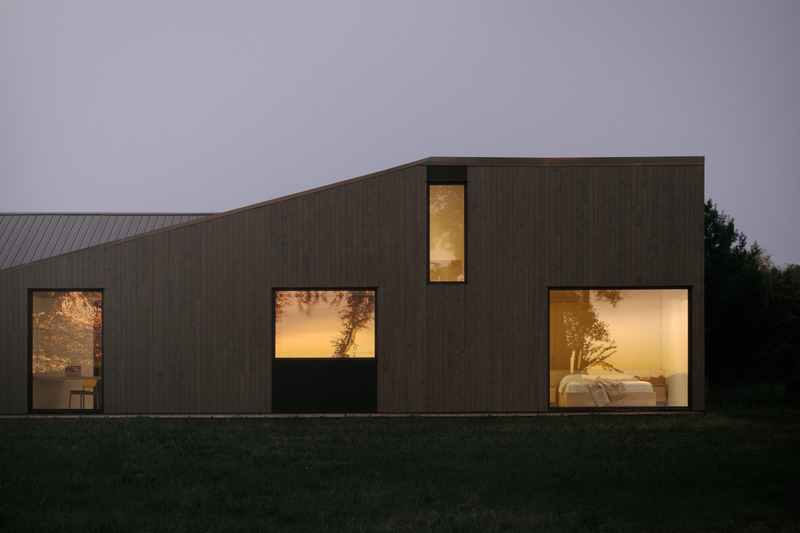
Image très haute résolution : 25.39 x 16.92 @ 300dpi ~ 21 Mo
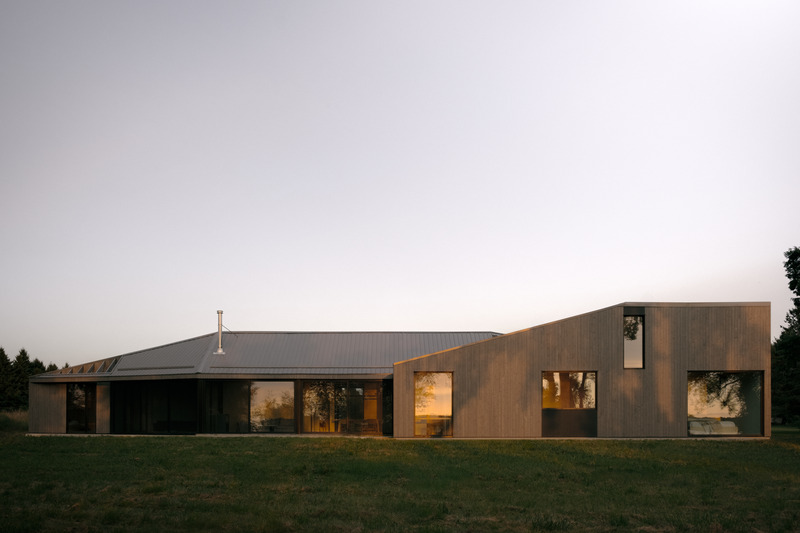
Image très haute résolution : 24.2 x 16.13 @ 300dpi ~ 17 Mo
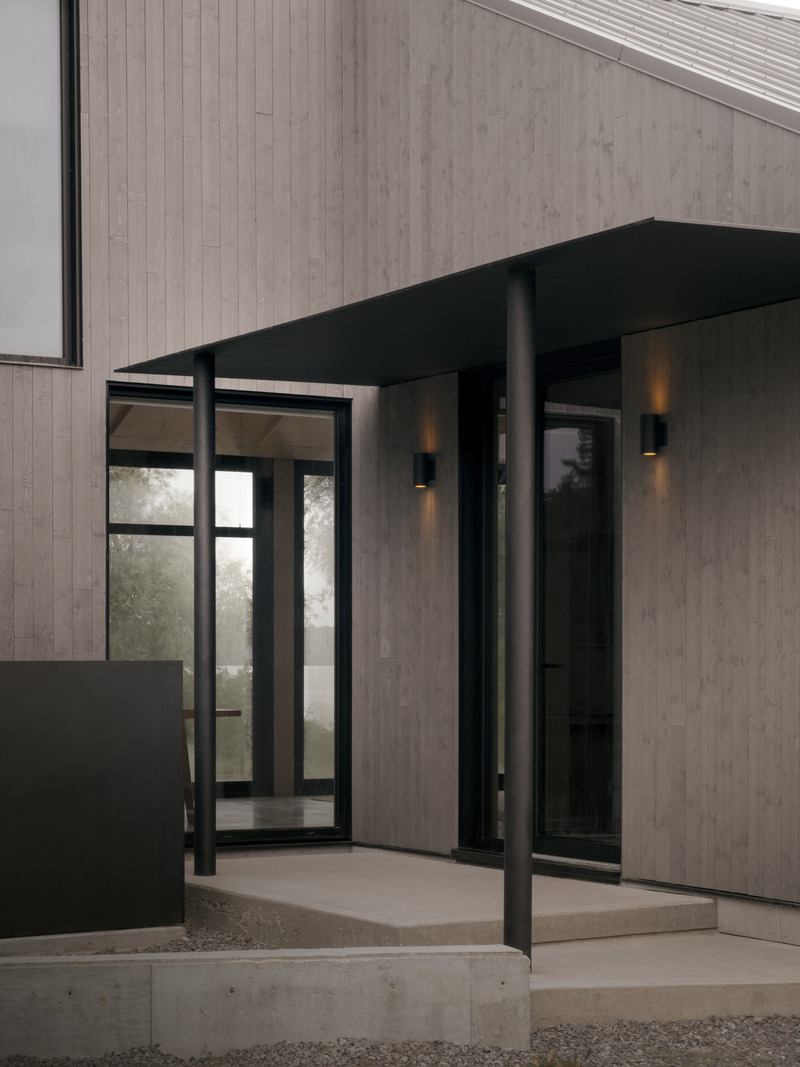
Image très haute résolution : 16.03 x 21.37 @ 300dpi ~ 16 Mo
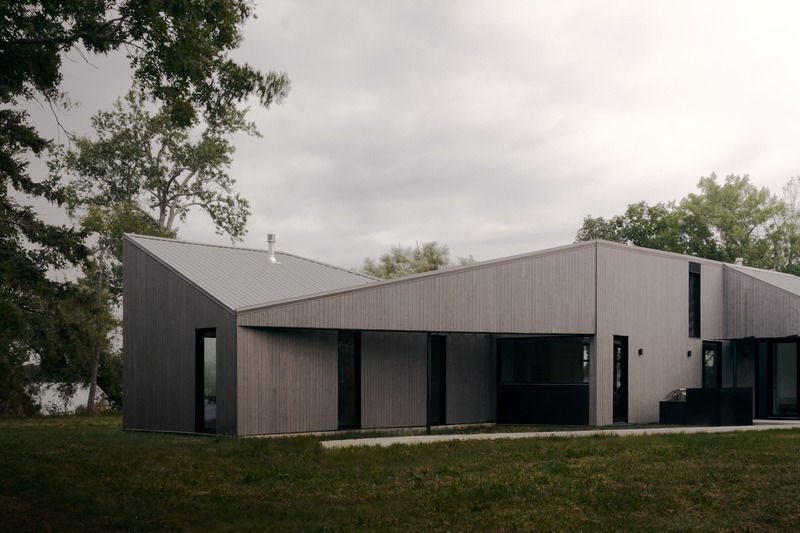
Image très haute résolution : 24.58 x 16.39 @ 300dpi ~ 20 Mo
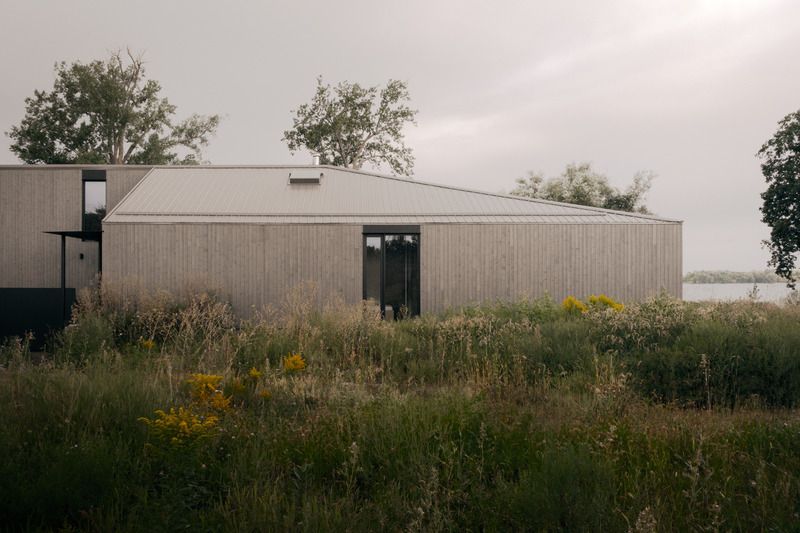
Image très haute résolution : 24.93 x 16.62 @ 300dpi ~ 26 Mo
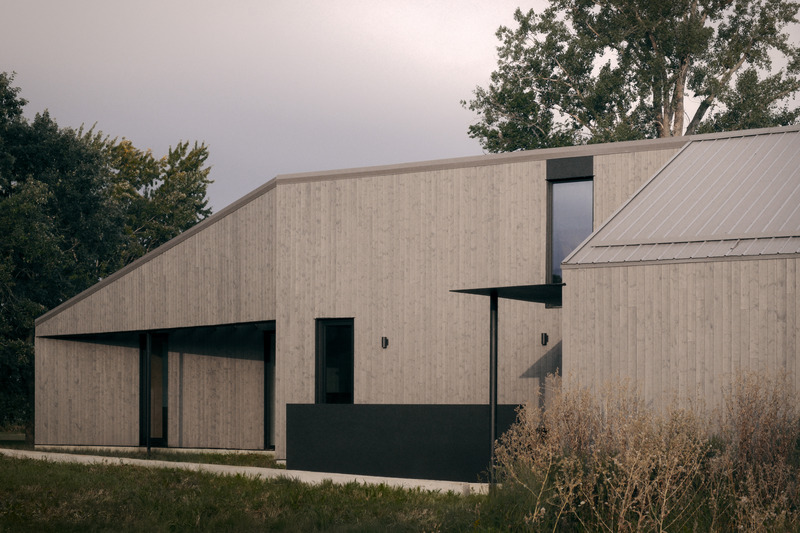
Image très haute résolution : 23.16 x 15.44 @ 300dpi ~ 21 Mo
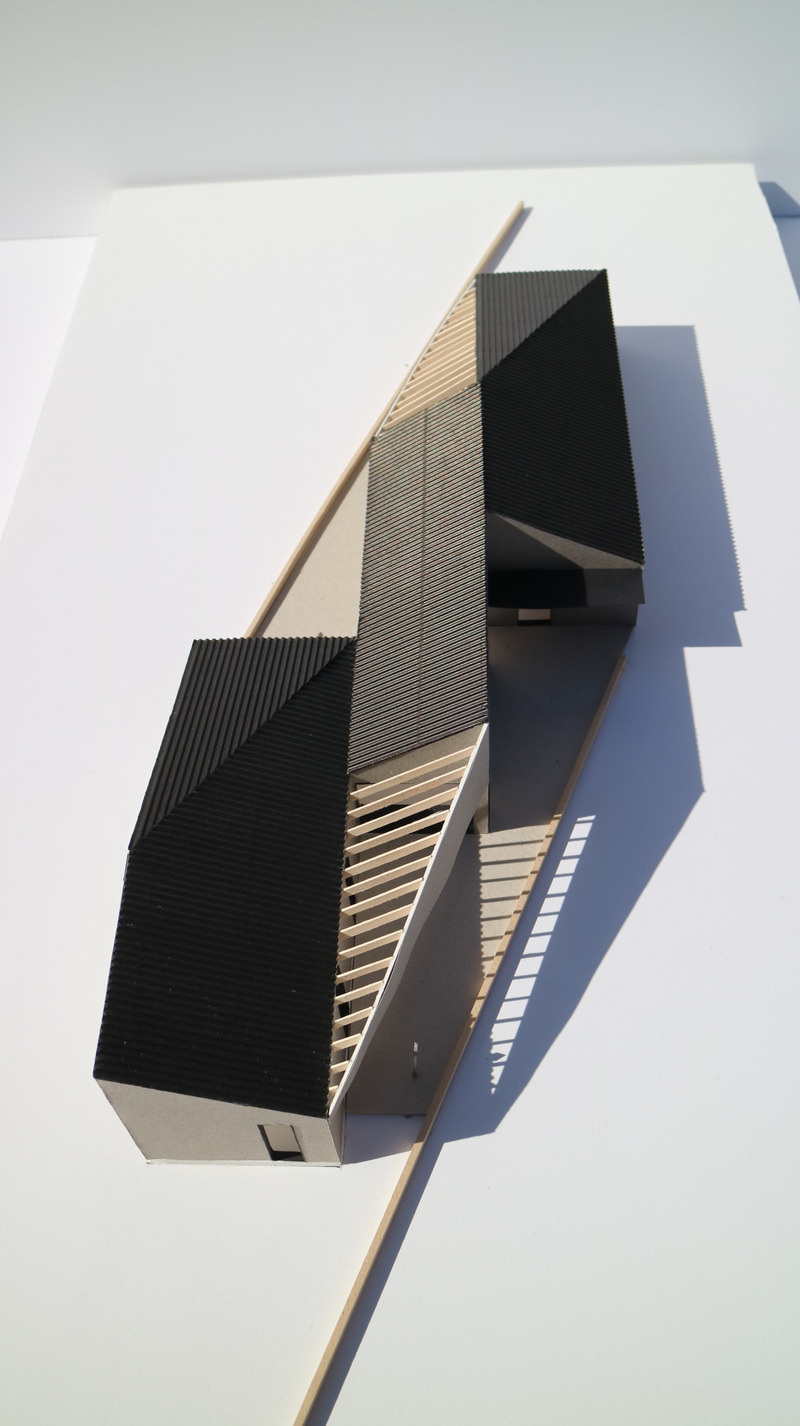
Image moyenne résolution : 5.39 x 9.6 @ 300dpi ~ 1,4 Mo
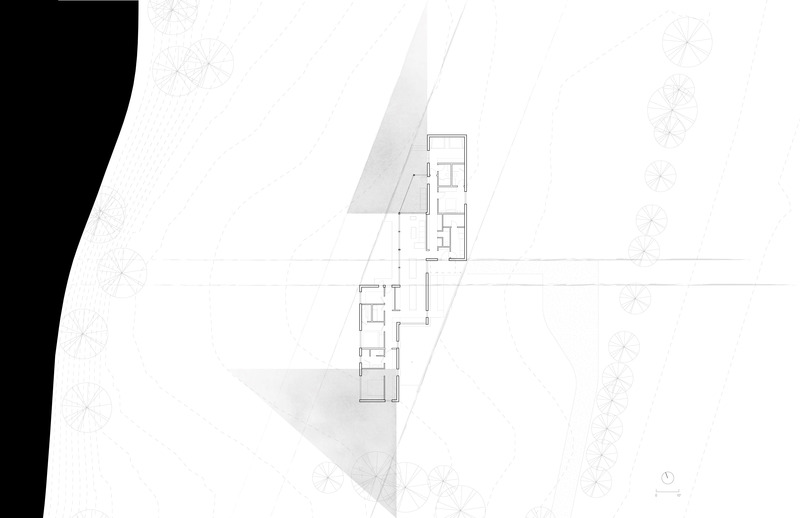
Image très haute résolution : 27.8 x 17.99 @ 300dpi ~ 3,1 Mo
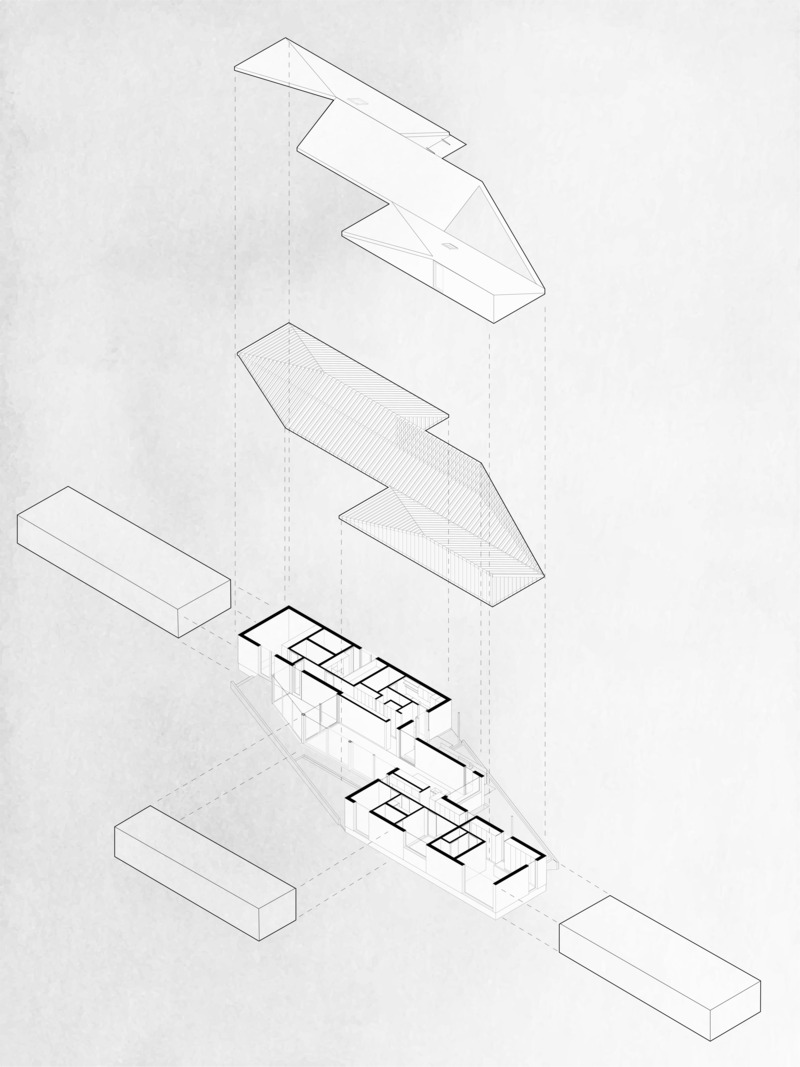
Image très haute résolution : 18.0 x 24.0 @ 300dpi ~ 4,8 Mo
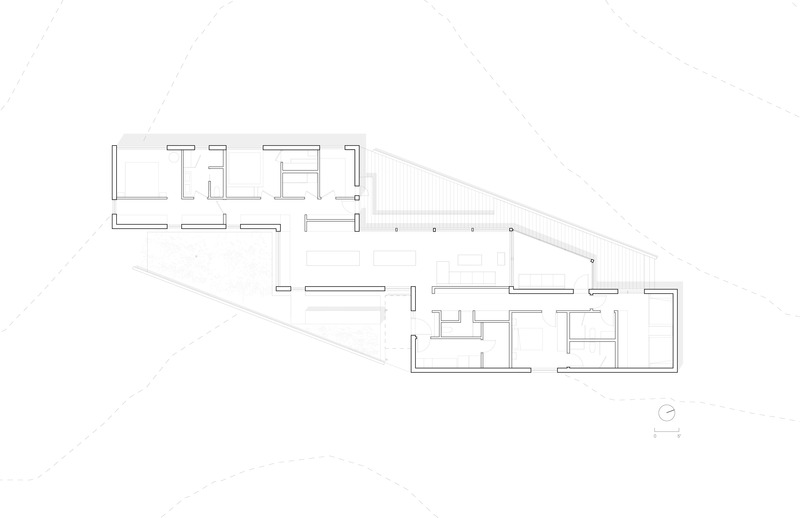
Image très haute résolution : 20.78 x 13.45 @ 300dpi ~ 1000 ko
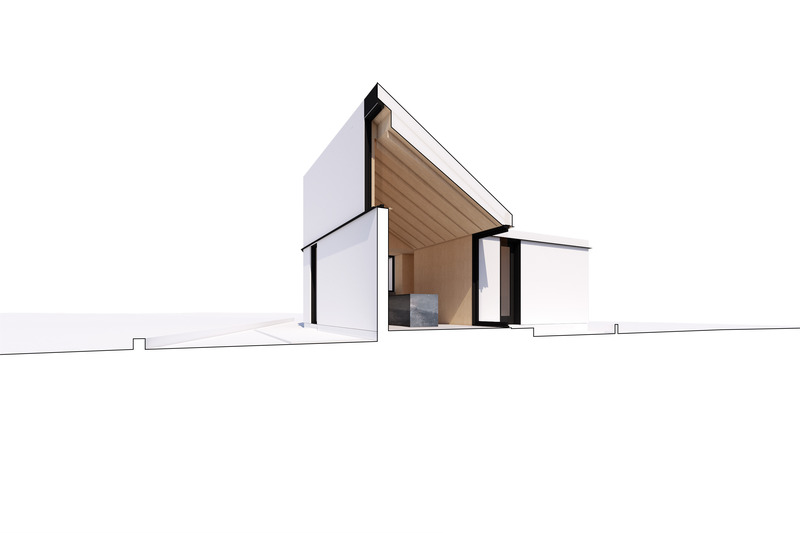
Image très haute résolution : 20.84 x 13.89 @ 300dpi ~ 1,2 Mo

