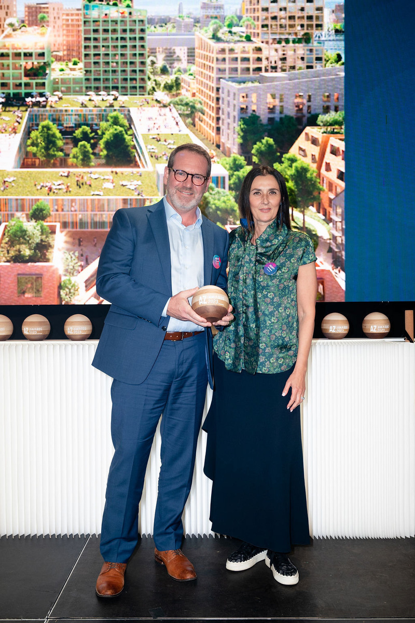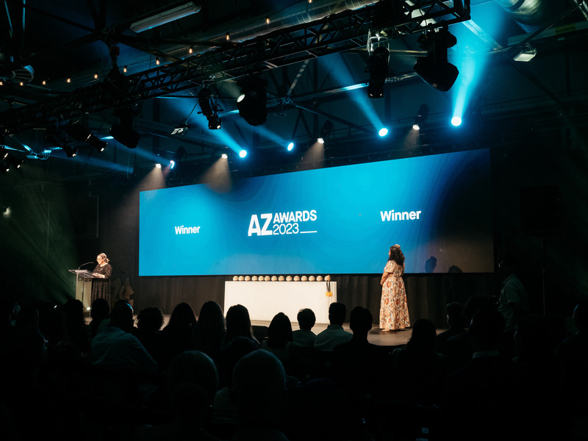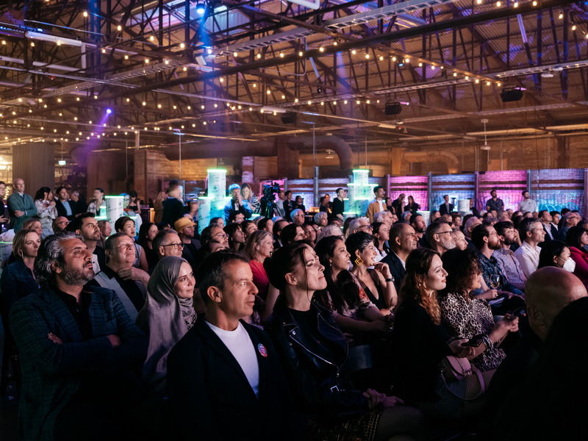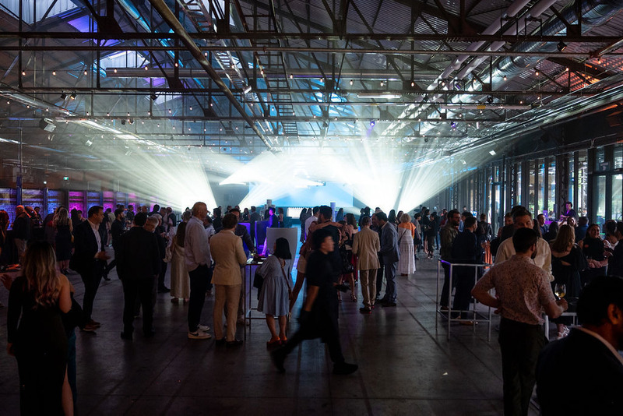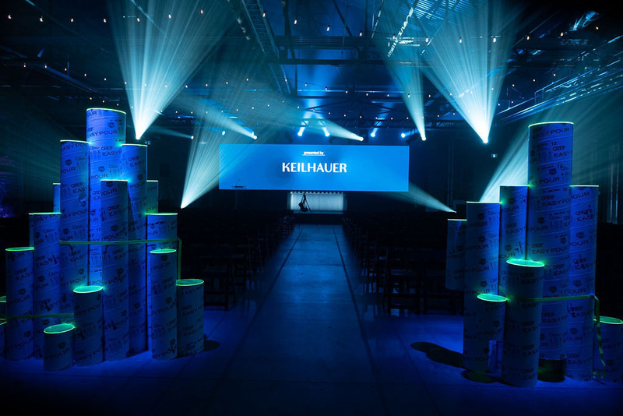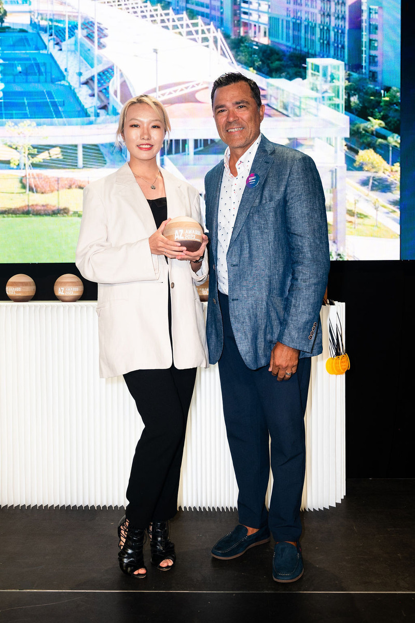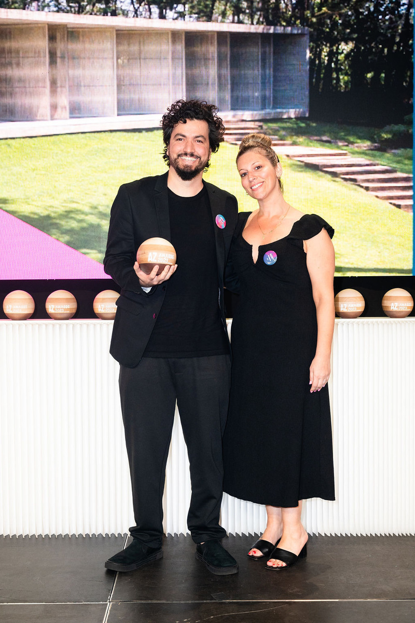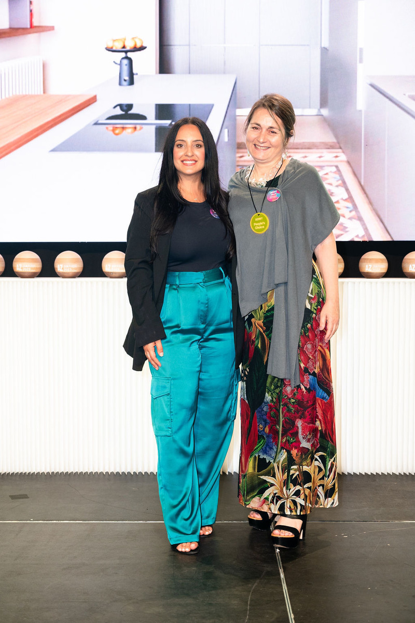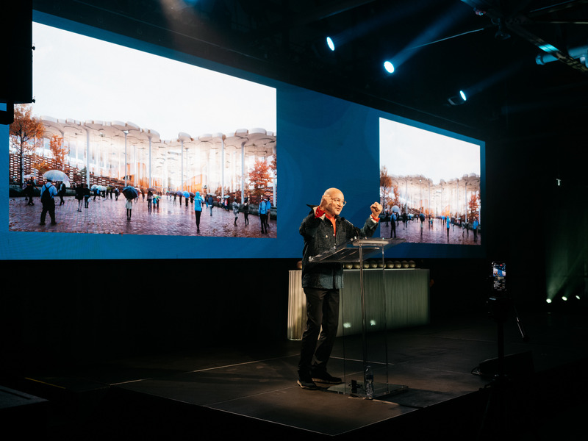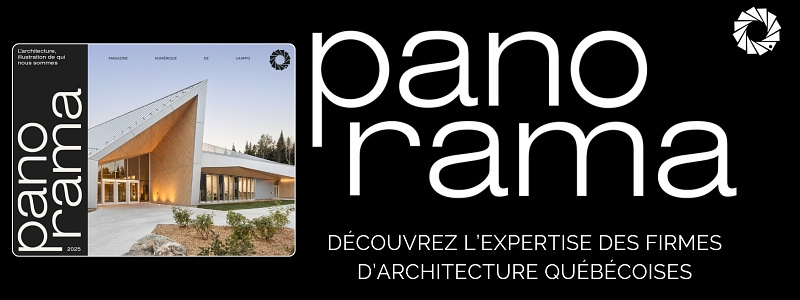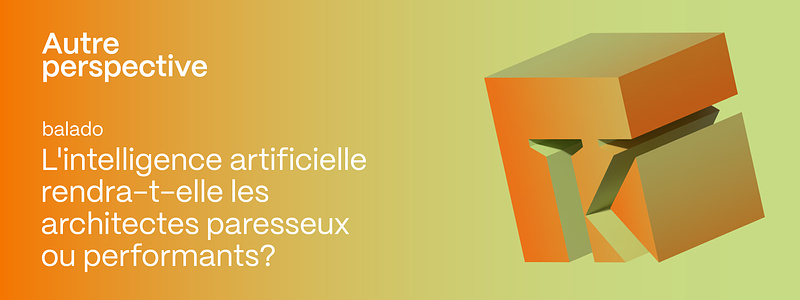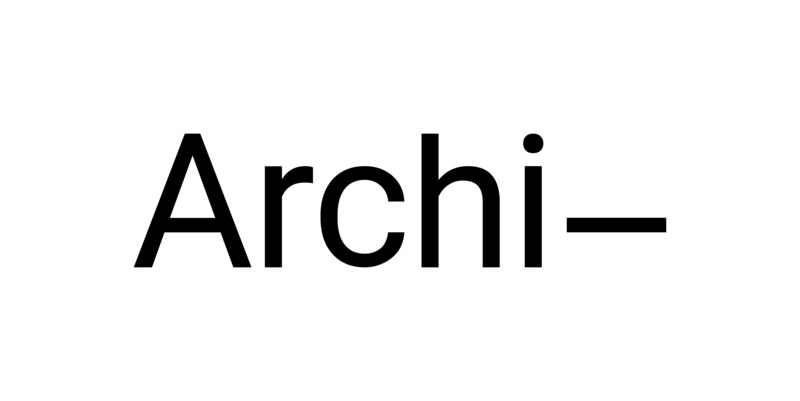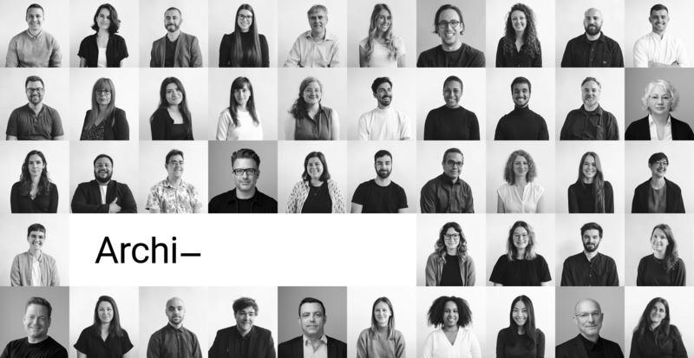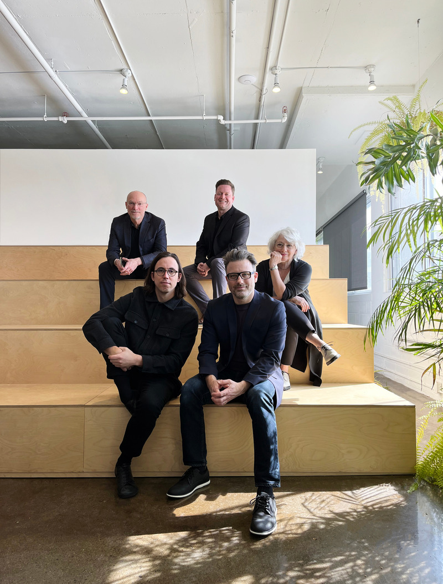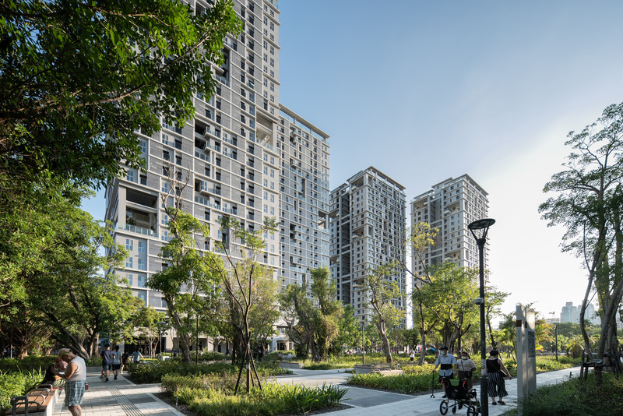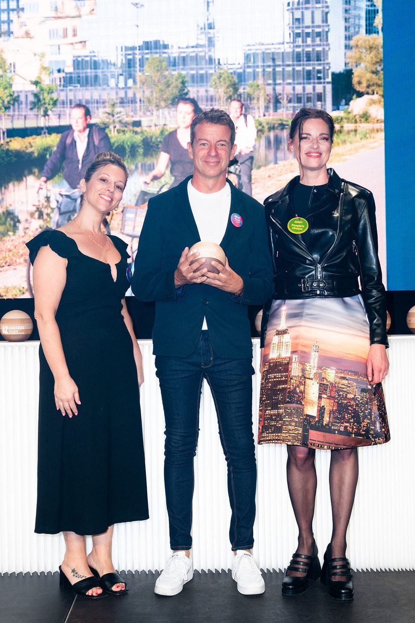
AZURE annonce les lauréats des AZ Awards 2023
AZURE Media
MVRDV's Jan Knikker and Sanne van der Burgh (right) receiving the 2023 AZ Awards trophy and People's Choice medallion from Ciot's Amanda Butera for Valley, Winner & People's Choice in Architecture, Multi-Unit Residential Buildings
Crédit photo :
Mauricio Calero
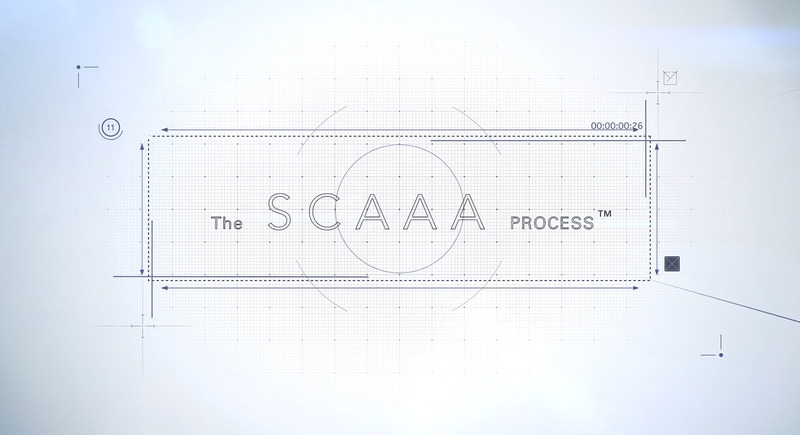
SCAAA réimagine la collaboration de projets
SCAAA
The strategy consulting, planning and architecture firm SCAA formally brings to market The SCAAA Process™, an alternative approach to real estate investment, beyond traditional architectural design and standard real estate pro forma.
Crédit photo :
Michael Armado for SCAAA
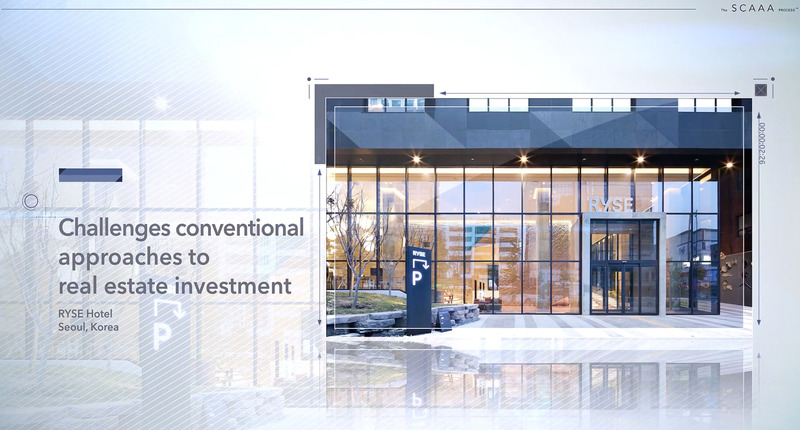
SCAAA réimagine la collaboration de projets
SCAAA
RYSE Hotel is located in Hongdae—an ever-evolving arts district and cultural incubator for young artists in Seoul with strong affiliations with Hongik University and surrounding art academies, and proximity to two international airports and two business districts. In realizing this project, SCAAA deployed The SCAAA Process™—combining extensive research, including mapping studies for crowd movement and pedestrian traffic; strategic planning; and rigorous design—to create a dynamic building which responds to its multi-faceted commercial context, while diversifying the area's customer demographic with higher-price point visitor and guests experiences, from amenities to accommodations.
Crédit photo :
Kim YongKwan@yongkwankim_photo
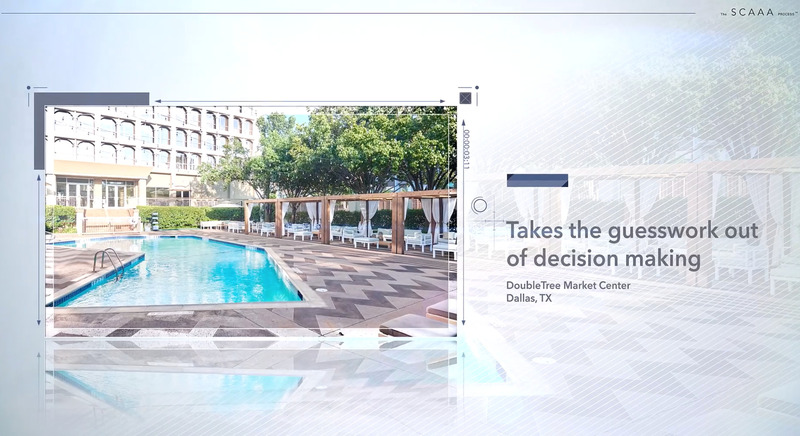
SCAAA réimagine la collaboration de projets
SCAAA
At DoubleTree Dallas Market Center, SCAAA improved both culture and revenue. SCAAA's research on the regional and local context informed a series of strategies for the public spaces. These resulted in improved engagement with the Design District, where the hotel is located, and spaces which are connected visually, programmatically and circulation-wise to activate new modes of socialization, and to better cater to both visitors and locals.
Crédit photo :
Courtesy of SCAAA

SCAAA réimagine la collaboration de projets
SCAAA
For The SCAAA Process™, which enables holistic strategies for real estate investments, the strategy consulting, planning and architecture firm SCAA is developing an AI-backed tool called AIBE (AI for the Built Environment). AIBE is intended to maximize research capabilities and improve accuracy by reducing human bias from information and data-gathering.
Crédit photo :
Courtesy of SCAAA
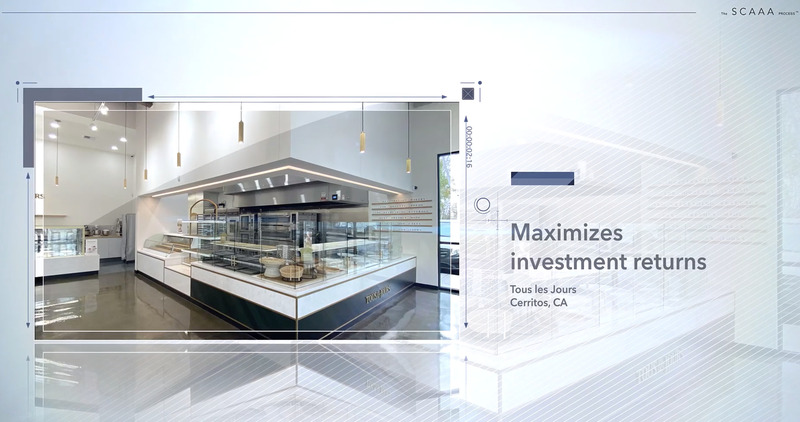
SCAAA réimagine la collaboration de projets
SCAAA
For Tous les Jours (TLJ), a South Korean bakery franchise with more than 1,650 locations worldwide, SCAAA conducted market research on consumer demographics and cultural context for TLJ's planned re-brand fo the U.S. market. At TLJ's redesigned Cerritos, CA location, SCAAA created a sensory experience which maximizes the perception of freshness for customers—each step of the bread making process is visible, from the exposed kitchen to the open display shelves.
Crédit photo :
Courtesy of SCAAA
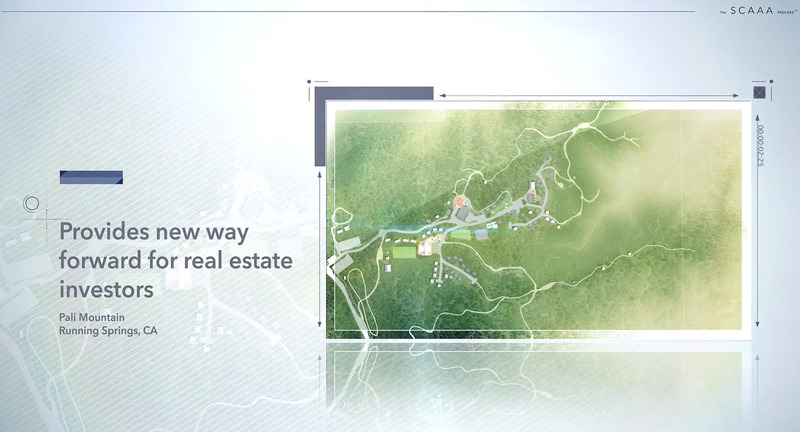
SCAAA réimagine la collaboration de projets
SCAAA
Located in the mountain community of Running Springs, Pali Mountain is one of Southern California's premier outdoor facilities for education programs, adventure summer camps and weekend retreats. SCAAA is designing expansion at the 250-acre (101 hectares) destination, informed by The SCAAA Process™-based research on the camp's staffing, business operations and guest/camper programs.
Crédit photo :
Courtesy of SCAAA
