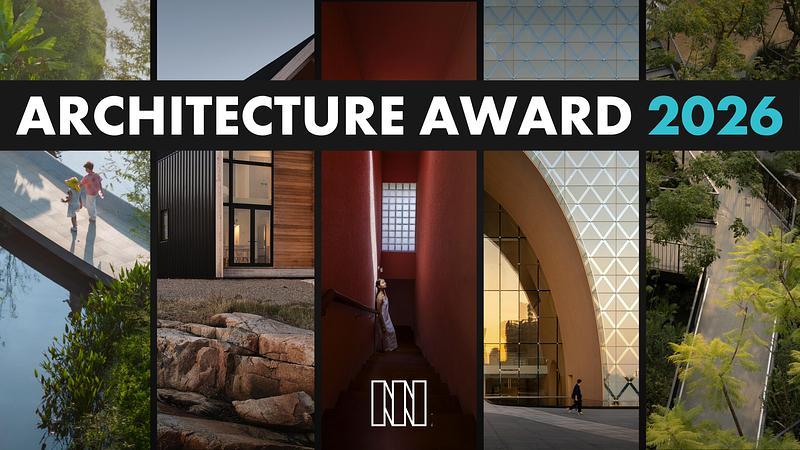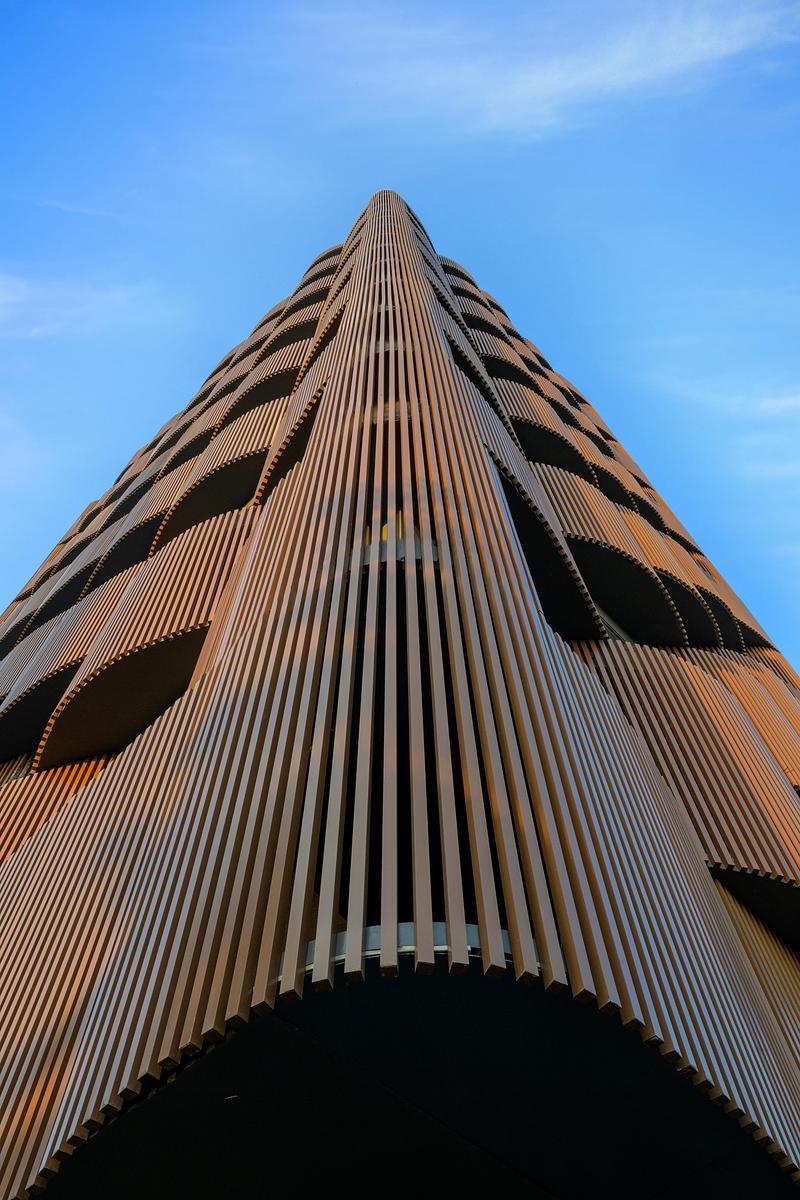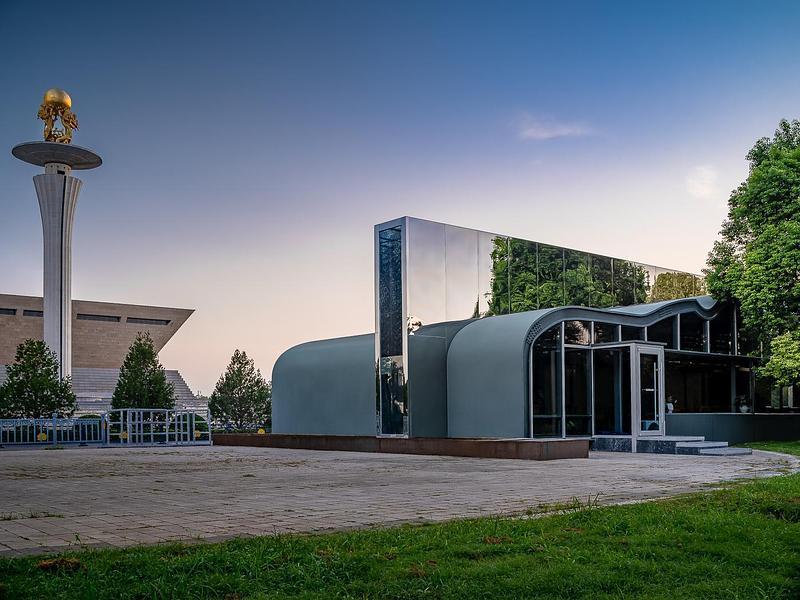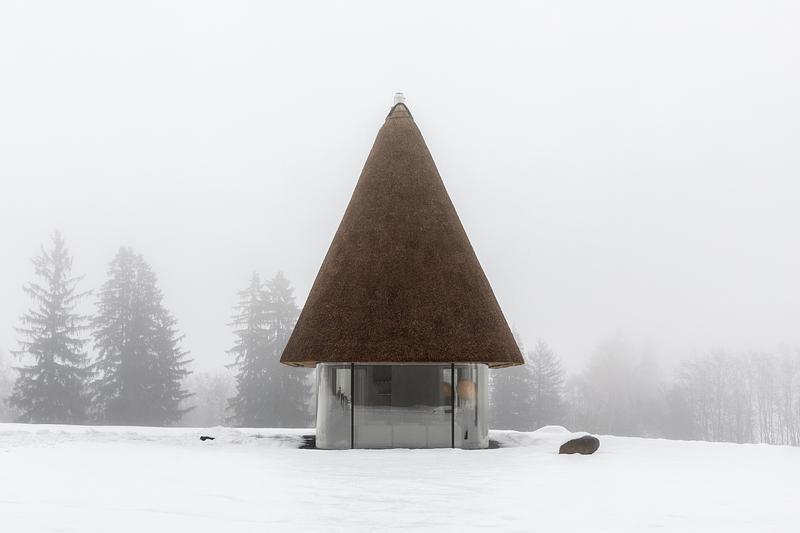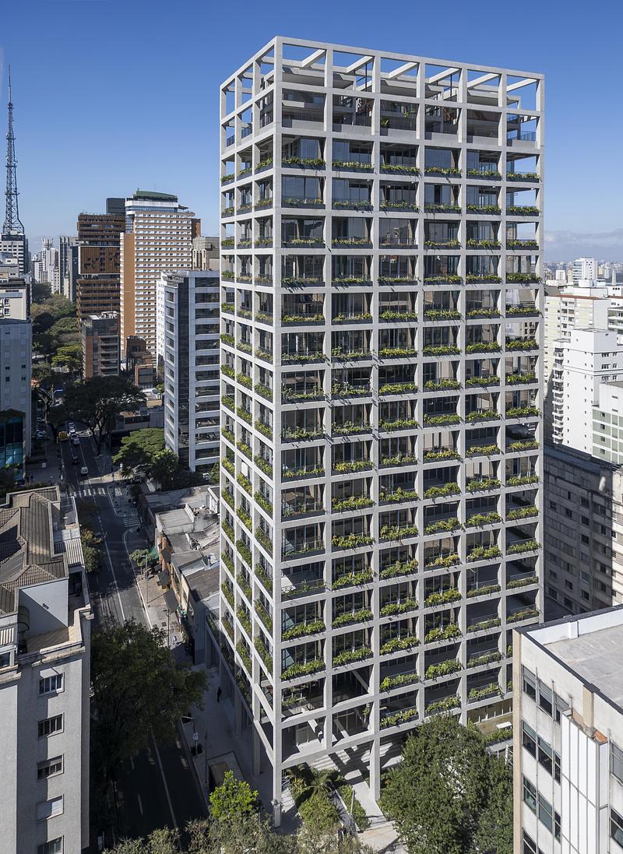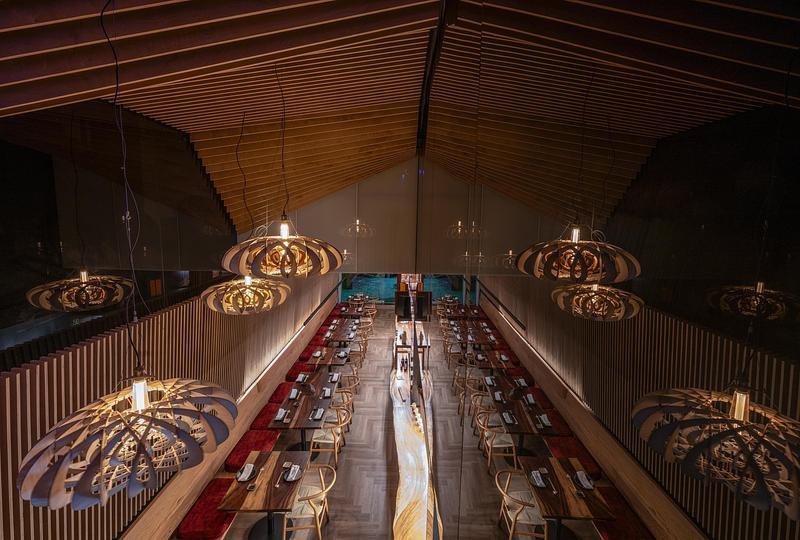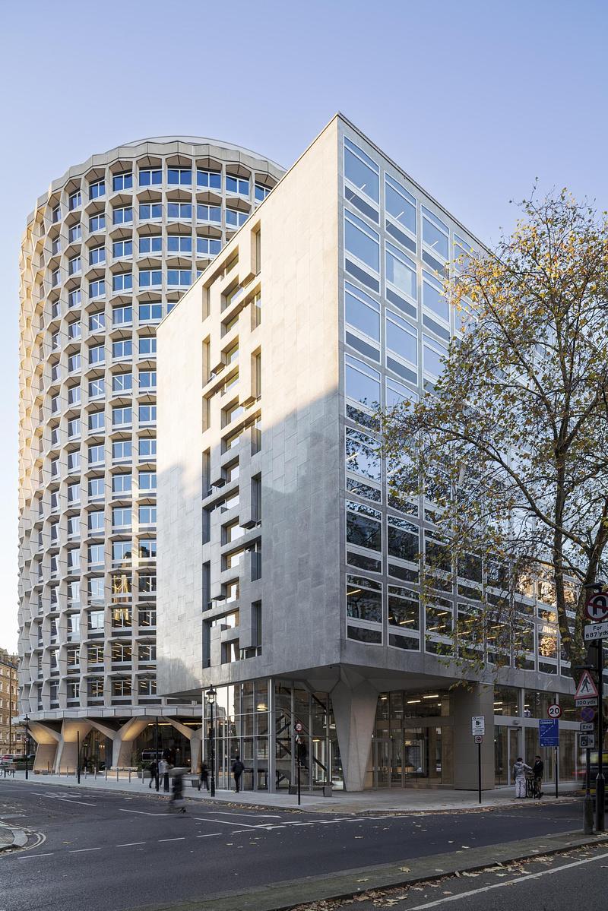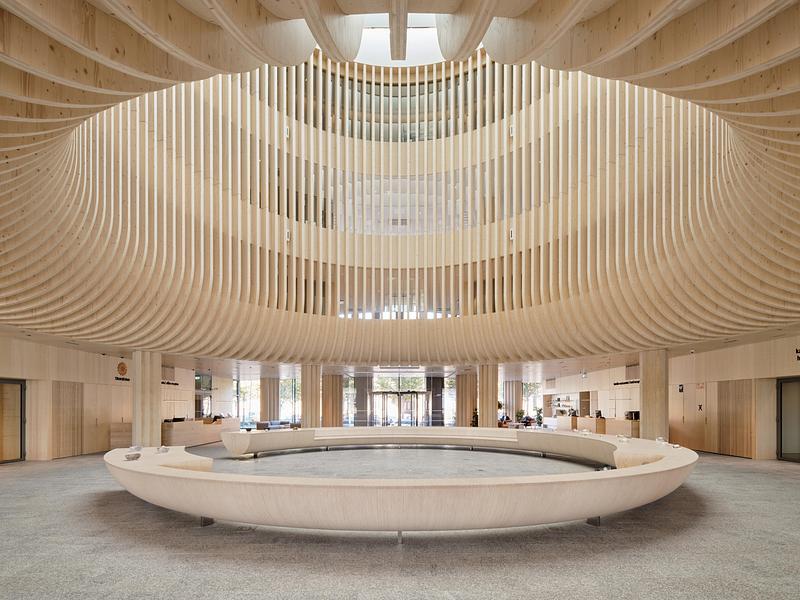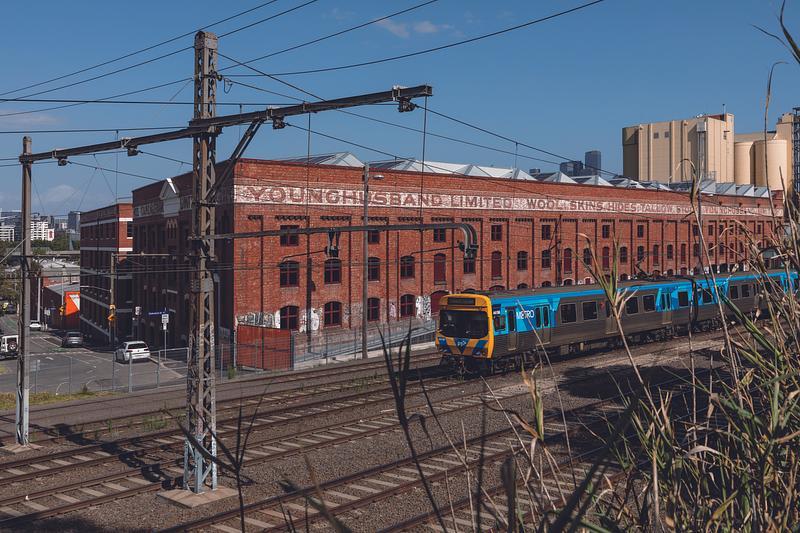
Press Kit | no. 1608-03
Maison SOKO
Mark+Vivi
Welcome to SOKO!
SOKO is MARK + VIVI’s first mixed-use project located in downtown Sherbrooke’s transitioning commercial neighborhood, just South of King Ouest. Nestled at the intersection of the Magog and Saint Francis rivers in Quebec’s quaint Eastern Townships, the newly renovated 12,000 square foot, 5-unit apartment building is currently home and studio for designers Mark Fekete and Viviana De Loera, founders of MARK + VIVI.
Originally built between 1914 and 1920, the once abandoned furniture warehouse now also serves as residence and coworking café to many of the city’s newly arrived international students, academics, researchers, and young professionals.
“We have had an overwhelmingly positive response from our neighborhood," says De Loera, co-founder of MARK + VIVI. "We wanted to create a space that served as a catalyst for the design community while providing opportunities for neighbors to network and socialize."
As in previous work, sustainability serves as guide to MARK + VIVI’s design efforts. Rather than shipping construction waste off to landfill, demolished century-old timber framing and Oak floorboards find new life as rugged yet tasteful furniture and accent pieces throughout.
In order to keep with the look and feel of the neighborhood’s architectural heritage, much of the original exterior red brick is kept untouched. Interior steel columns and structural Glu-lam beams are added to support the existing traditional heavy wood framing. Refinished existing wood floors and new “bones” not only lift, but gracefully compliment the old.
Pleasantly unexpected antique finds during demolition helped influence the design process of various living and commercial spaces throughout. Uncovered were old woodworking tools and original vintage hand-painted storefront signs that now play an integral part in SOKO’s warm and cozy industrial interior decor.
“We enjoy creating spaces that capture the essence and character of classical 19th century Canadian industrial buildings infused with contemporary touches of playfulness and style,” says Fekete, co-founder of MARK + VIVI.
Technical sheet
Designer
MARK + VIVI
markvivi.com
Passive Energy Design
SOKO utilizes natural light extensively. Mineral wool insulation was installed throughout.
Materials
Floors, shelving, and kitchen cabinetry are built using locally sourced Canadian plywood.
Furniture such as large dining and coffee tables are built using wood reclaimed on site during demolition.
Painted and exposed surfaces, such as floors, walls, and cabinets, are finished in low VOC treatments.
Glazing
All existing windows are replaced with double-glazed low-E units.
Energy production
Electric baseboard and convection heaters are used in both commercial and residential spaces at all levels. Cooling is provided via energy efficient (12,000 btu) interior wall-mounted inverter ducted units. An independent energy consumption analysis shows that SOKO consumes approximately 20% less energy than similarly sized projects in the city.
Renovation vs new build
New construction of comparable projects in Sherbrooke cost from $150-$250 per square foot. SOKO was completed at a cost of $120 per square foot. Acting as designer and consultant to general contractors helped with significant savings.
About MARK + VIVI
MARK + VIVI is an interdisciplinary design-build studio based in Sherbrooke, Quebec, Canada. Co-founders, Mark Fekete and Viviana De Loera, are two designers who began their collaboration after graduating from California Polytechnic State University in San Luis Obispo, where they both received degrees in architecture.
For more information
Media contact
- MARK + VIVI
- Mark Fekete, Designer
- fekete@markvivi.com
- 873-200-5830
Attachments
Terms and conditions
For immediate release
All photos must be published with proper credit. Please reference v2com as the source whenever possible. We always appreciate receiving PDF copies of your articles.

High-resolution image : 15.0 x 10.0 @ 300dpi ~ 77 MB

High-resolution image : 10.0 x 14.21 @ 300dpi ~ 73 MB

High-resolution image : 15.23 x 10.0 @ 300dpi ~ 78 MB

High-resolution image : 15.0 x 10.0 @ 300dpi ~ 77 MB

High-resolution image : 15.0 x 10.0 @ 300dpi ~ 77 MB

High-resolution image : 10.0 x 15.0 @ 300dpi ~ 77 MB

High-resolution image : 15.0 x 10.0 @ 300dpi ~ 77 MB

High-resolution image : 15.0 x 10.0 @ 300dpi ~ 39 MB

High-resolution image : 15.0 x 10.0 @ 300dpi ~ 77 MB

High-resolution image : 10.0 x 15.0 @ 300dpi ~ 77 MB

High-resolution image : 15.0 x 10.0 @ 300dpi ~ 1.4 MB

High-resolution image : 15.0 x 10.0 @ 300dpi ~ 39 MB

High-resolution image : 15.0 x 10.0 @ 300dpi ~ 39 MB

High-resolution image : 15.0 x 10.0 @ 300dpi ~ 1.8 MB

High-resolution image : 15.0 x 10.0 @ 300dpi ~ 39 MB

High-resolution image : 15.0 x 10.0 @ 300dpi ~ 39 MB

High-resolution image : 15.0 x 10.0 @ 300dpi ~ 2.1 MB

High-resolution image : 15.0 x 10.0 @ 300dpi ~ 77 MB

High-resolution image : 15.0 x 10.0 @ 300dpi ~ 1.9 MB




