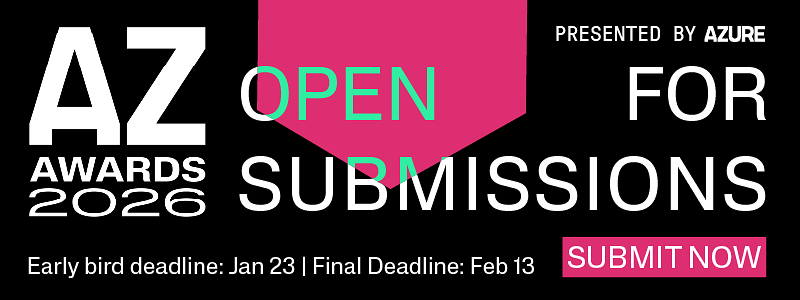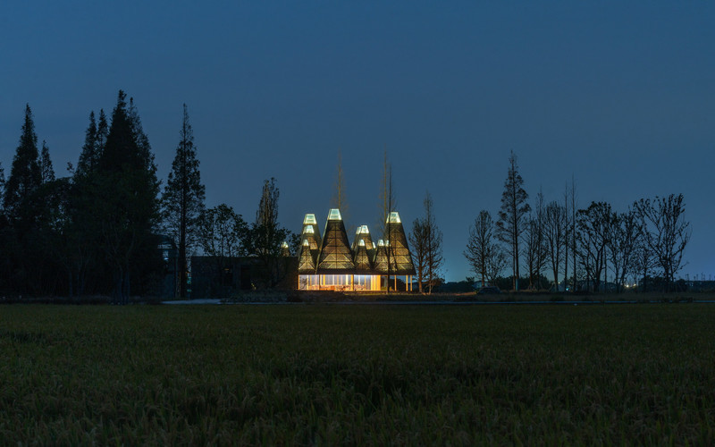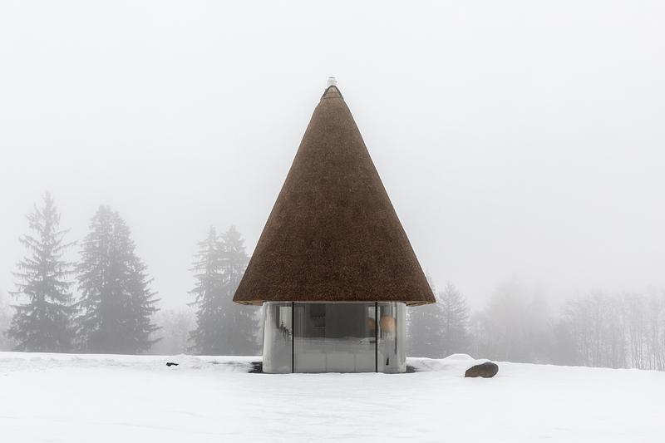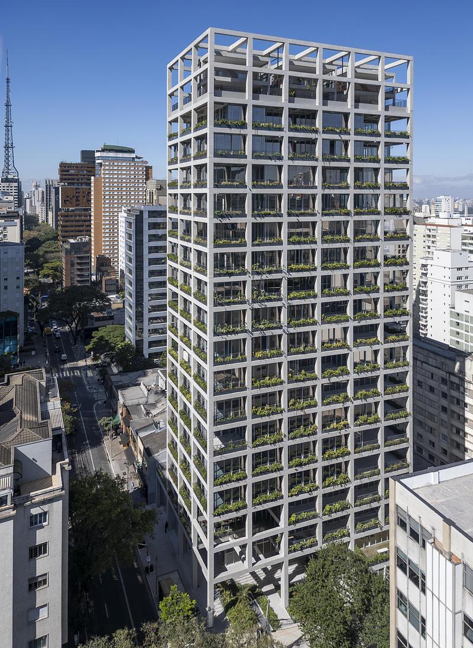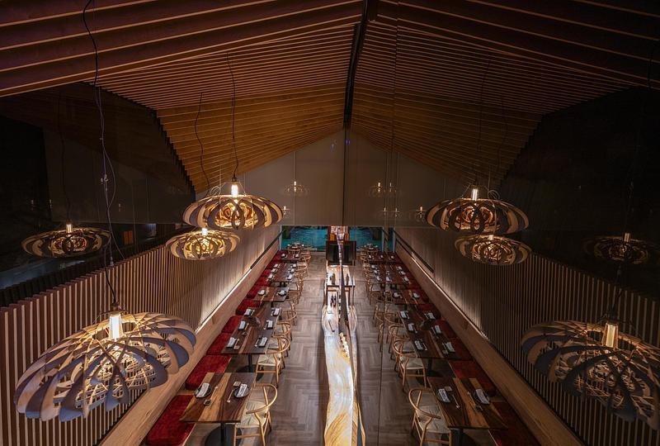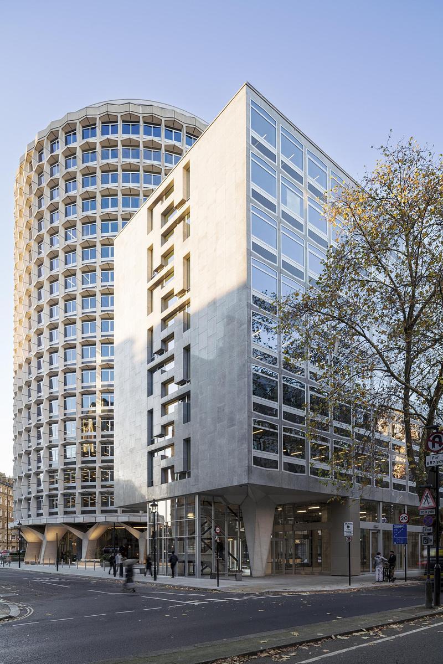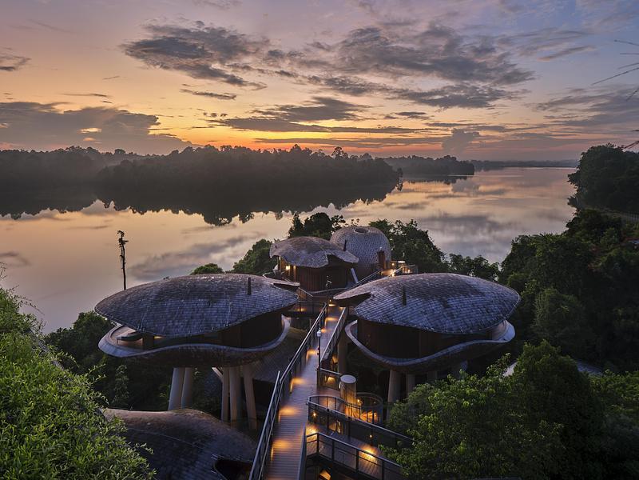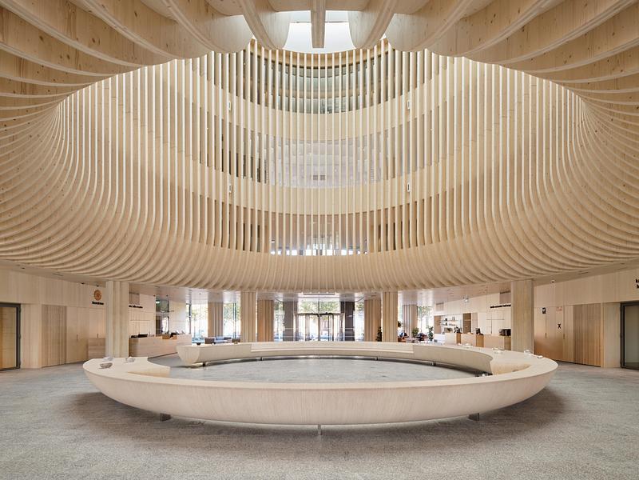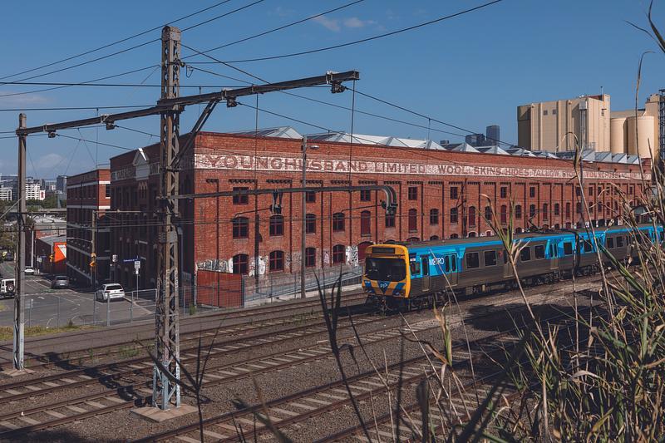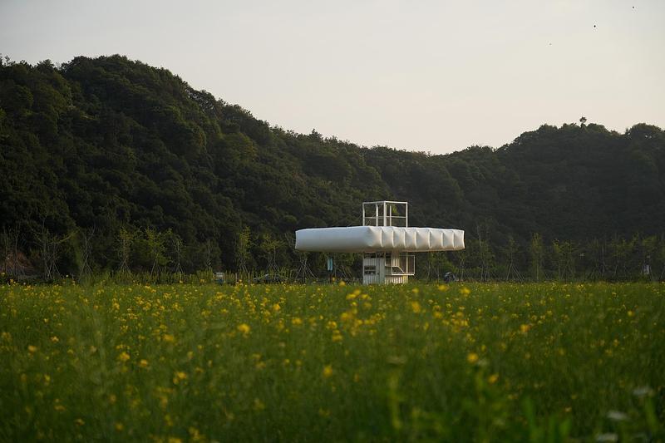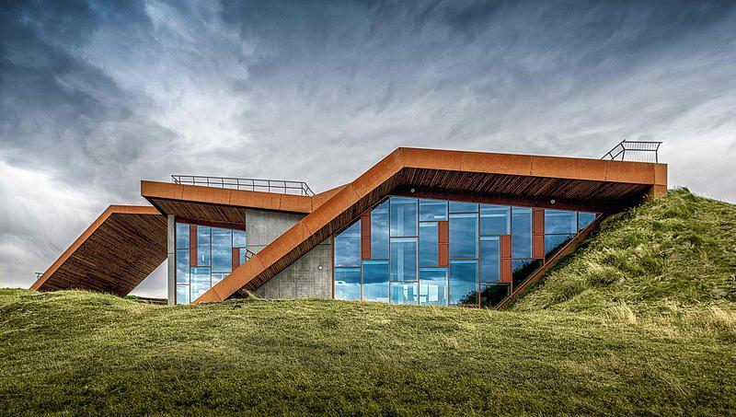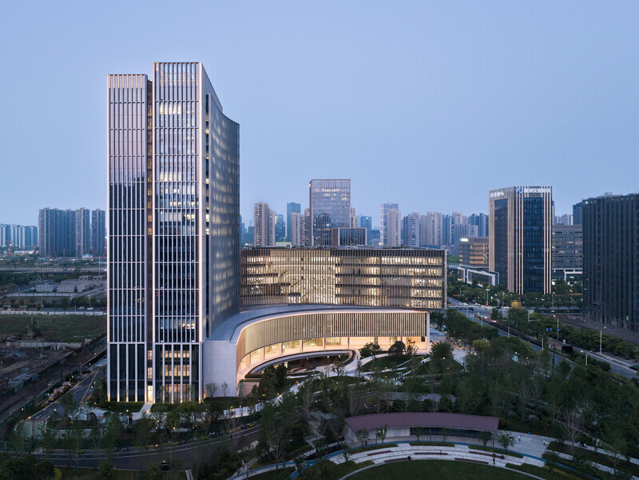
Press Kit | no. 3524-06
Press release only in English
Uniview Headquarters
GOA (Group of Architects)
A “Micro City” Empowering Innovation
Uniview Headquarters represents a modern, technology-driven corporate environment. Designed with efficiency, dynamism, and functional integration, the headquarters is an advanced intelligent industrial park integrating offices, research and development, conferences, and reception facilities, which fosters communication, collaboration, and creativity within a cohesive and dynamic workspace.
The site is nestled in Hangzhou's key high-tech industrial zone, and it extends to the southern tip of an urban landscape axis. Within the site, a large sunken garden connects to the urban park, serving as the district's public green core. The headquarters' west interface, characterized by a 120m-long and 7m-wide elevated corridor in a sweeping curve, connects the external park, sunken courtyard, and entrances to the R&D area, engaging nature in an embracing dialogue, while the south and east maintain a neat design, aligning with the surrounding cityscape.
The headquarters comprises a 22-story administrative office tower, an 8-story R&D center, and a service and leisure hub at the base. Given the high building and user density, a covered corridor on the ground level serves as the building’s organizational artery, allowing smooth navigation and efficient access for staff and visitors.
The design fosters an open and vibrant atmosphere for over 5,000 employees by providing diverse shared spaces. With a flat floor space extending to 5,000 sqm on each level, the R&D center is designed to be "flattened and widened," establishing an intimate connection with the rich functionality below. The basement serves as a leisure hub, housing a staff cafeteria, fitness center, library, café, and retail spaces. This functional integration contributes to a holistic, dynamic work environment with enriching leisure and relaxation options.
Technical Sheet
Project Name: Uniview Headquarters
Location: Hangzhou, Zhejiang Province, China
GFA: 136,700 sqm
Design/Completion Dates: 2017/2023
Client: Uniview
Architect: GOA (Group of Architects)
Landscape Architect: Green Wind Eco-tourism Planning and Design Institute
Photographer: RudyKuAbout GOA (Group of Architects)
The Group of Architects (GOA) is one of the most powerful architectural design institutions in China. Practicing for nearly 25 years, GOA has represented the top level of China’s architectural design industry, and is the protagonist of Asian living environment and lifestyle. The company has assembled a team encompassing a full gamut of professionals in urban planning, architectural design, engineering design, landscape, and interior design, as well as management consulting. In line with the corporate values of “creating more beauty for the city and contributing more values to the society," GOA endeavors to shape unparalleled spatial experiences for future cities and the public.
For more information
Media contact
- GOA (Group of Architects)
-
Jo FANG, Manager of PR
- zhao.yihui@goa.com.cn
-
+8618012635286
Attachments
Terms and conditions
For immediate release
All photos must be published with proper credit. Please reference v2com as the source whenever possible. We always appreciate receiving PDF copies of your articles.
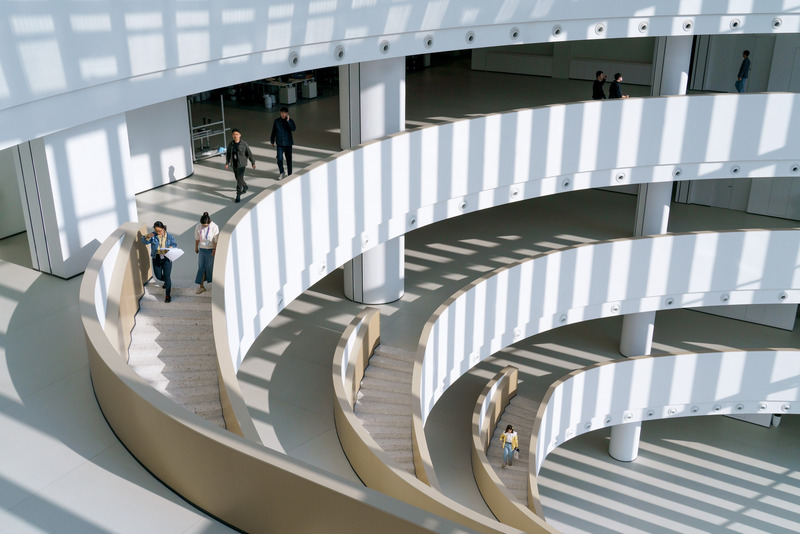
Medium-resolution image : 10.0 x 6.67 @ 300dpi ~ 1.2 MB
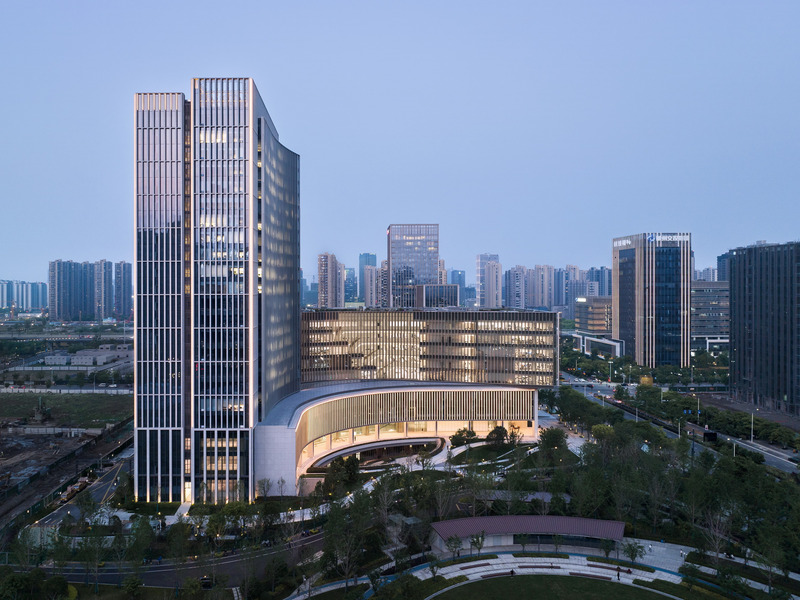
Medium-resolution image : 10.0 x 7.5 @ 300dpi ~ 2.4 MB
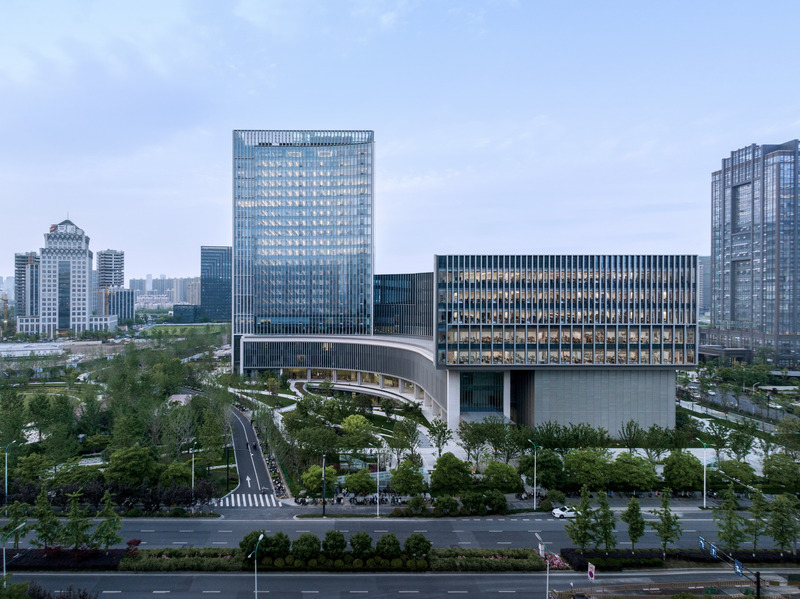
Medium-resolution image : 10.0 x 7.49 @ 300dpi ~ 2.3 MB
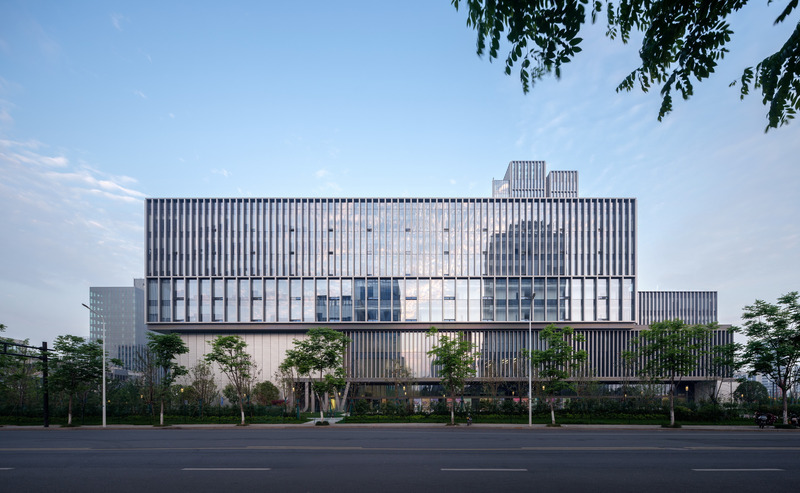
Medium-resolution image : 10.0 x 6.16 @ 300dpi ~ 1.6 MB
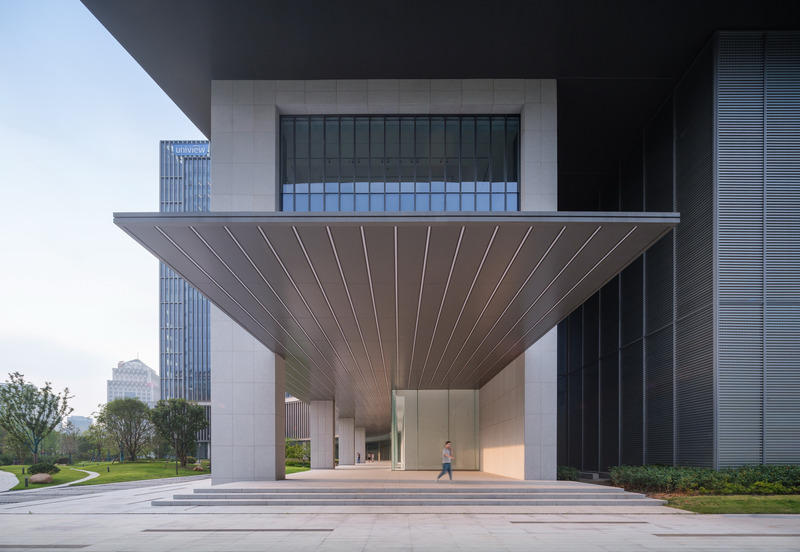
Medium-resolution image : 10.0 x 6.9 @ 300dpi ~ 1.9 MB
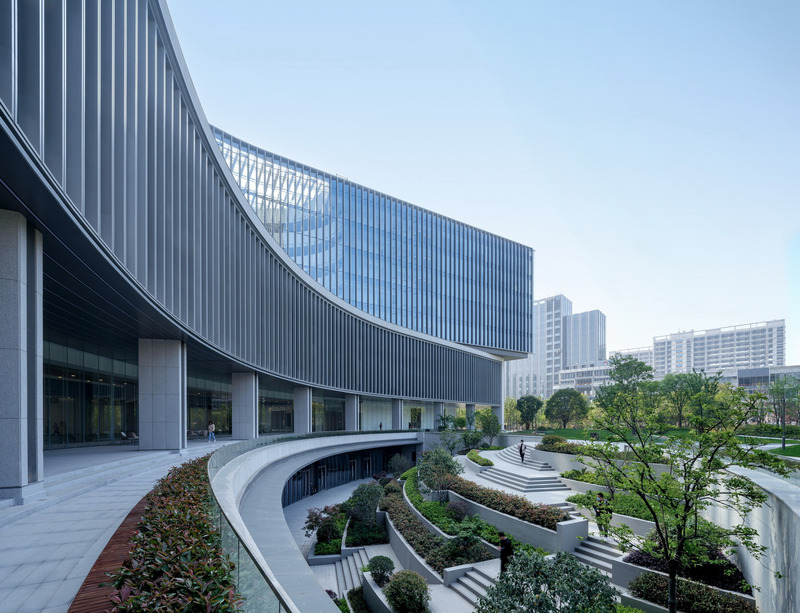
Medium-resolution image : 10.0 x 7.66 @ 300dpi ~ 1.9 MB
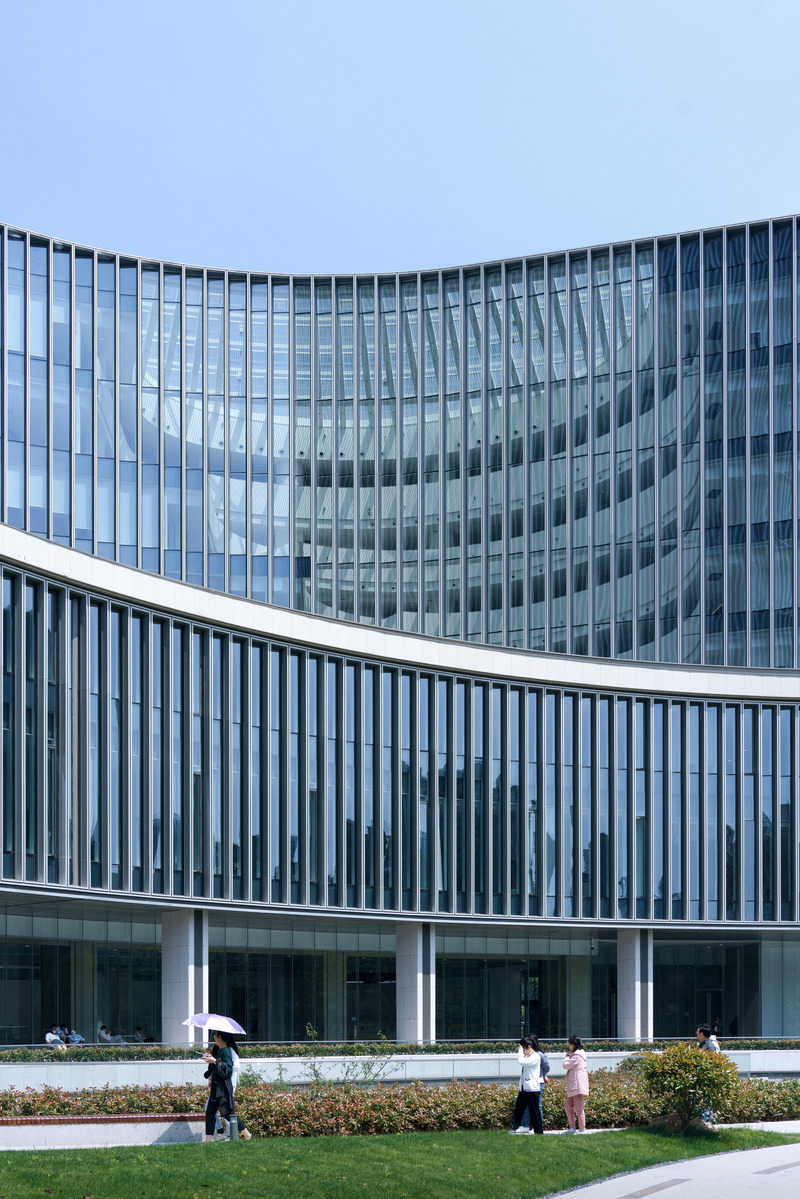
Medium-resolution image : 6.67 x 10.0 @ 300dpi ~ 2 MB
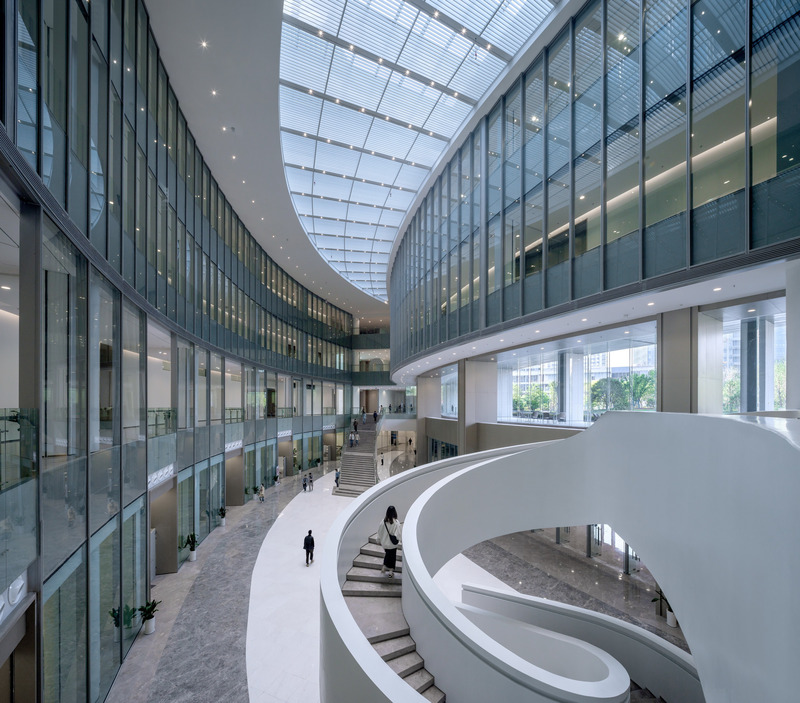
Medium-resolution image : 10.0 x 8.79 @ 300dpi ~ 2.5 MB
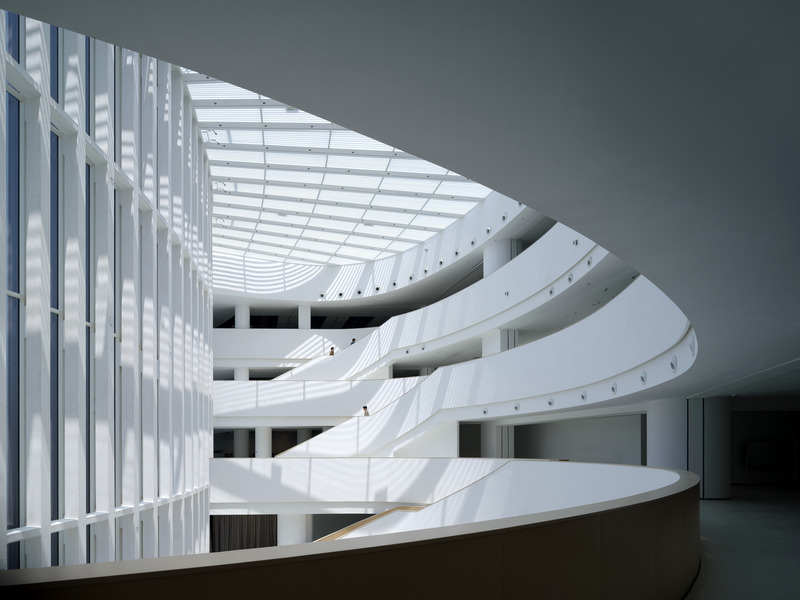
Medium-resolution image : 10.0 x 7.5 @ 300dpi ~ 1.1 MB
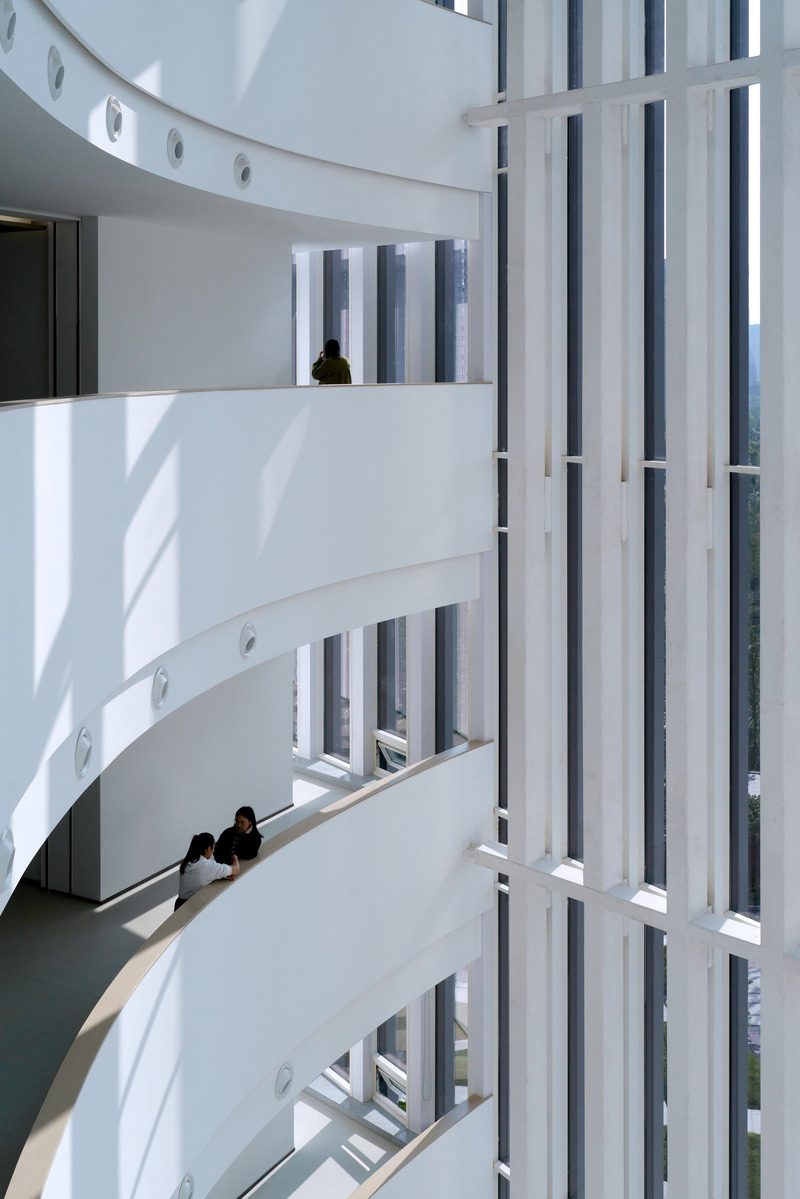
Medium-resolution image : 6.67 x 10.0 @ 300dpi ~ 1.4 MB
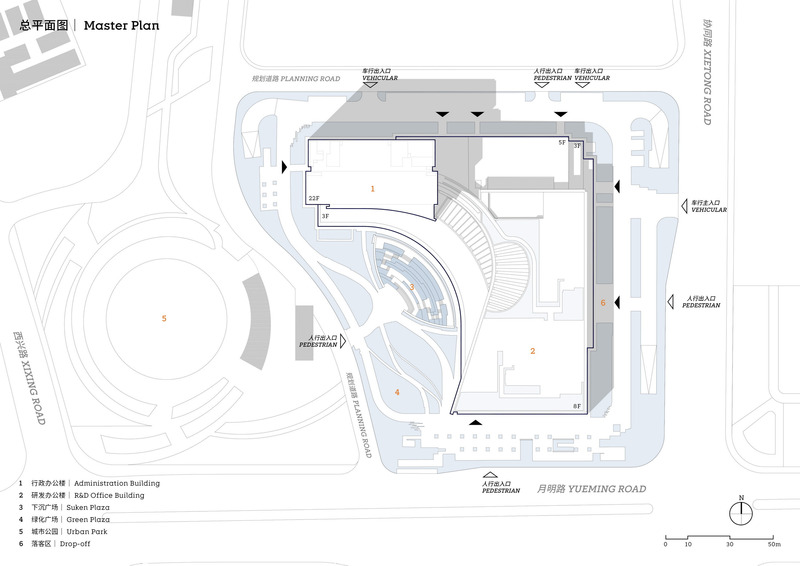
Medium-resolution image : 10.0 x 7.07 @ 300dpi ~ 640 KB
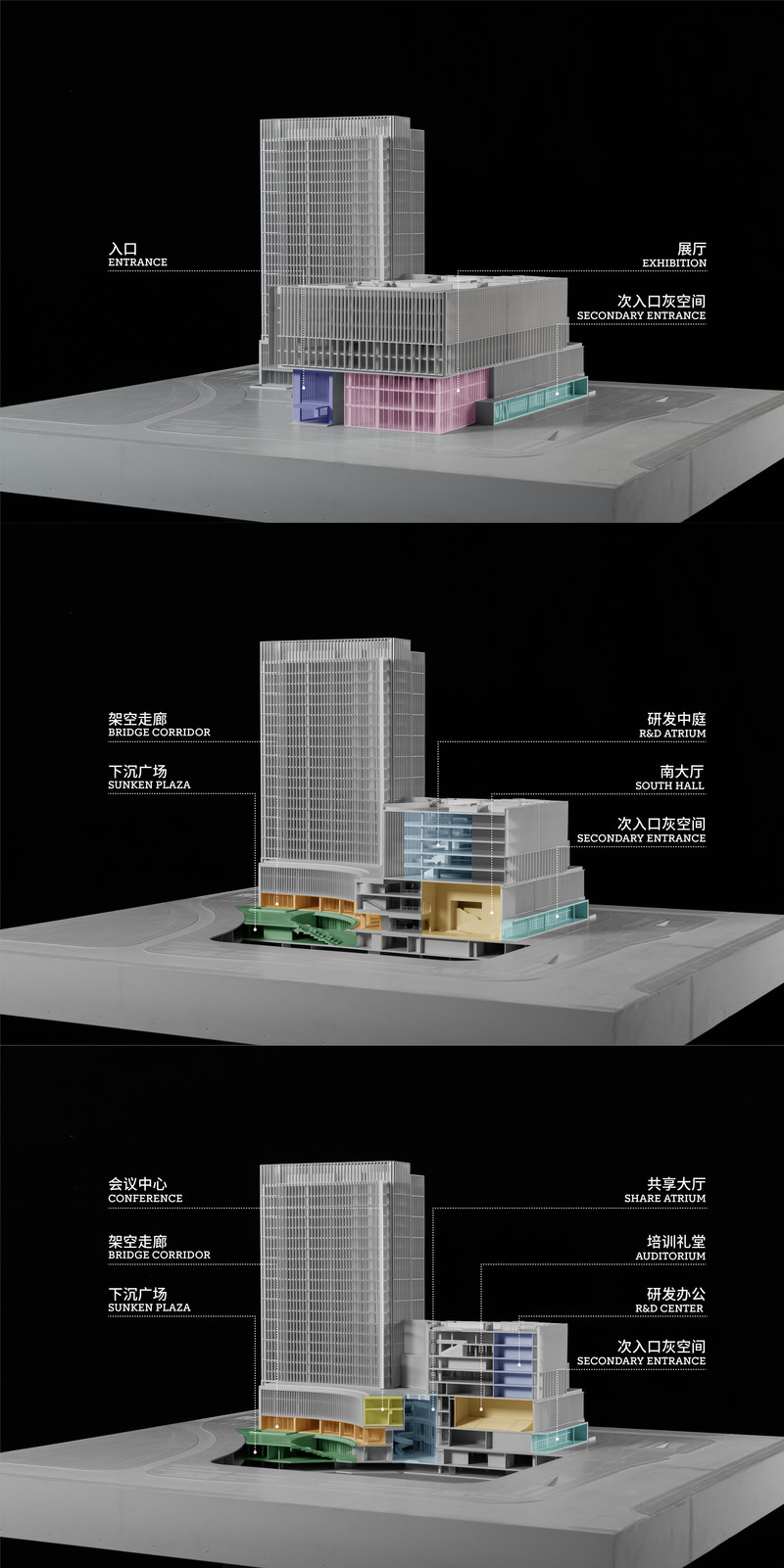
Very High-resolution image : 10.0 x 20.01 @ 300dpi ~ 5.8 MB


