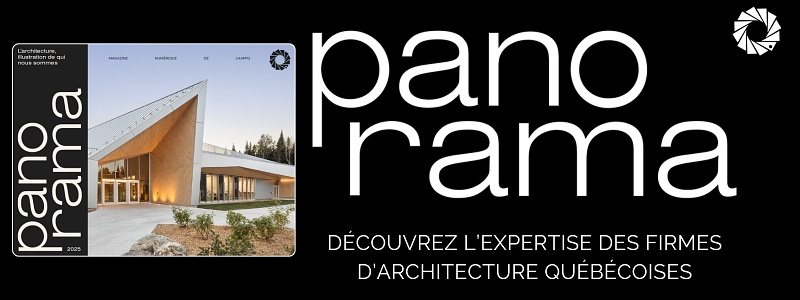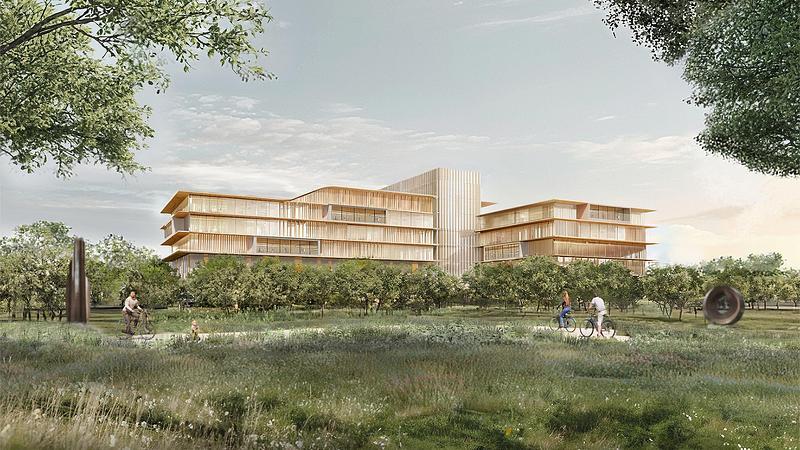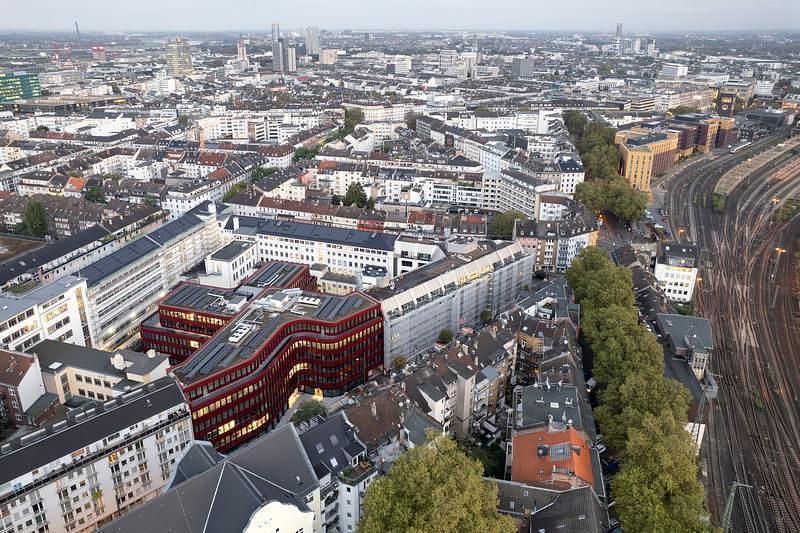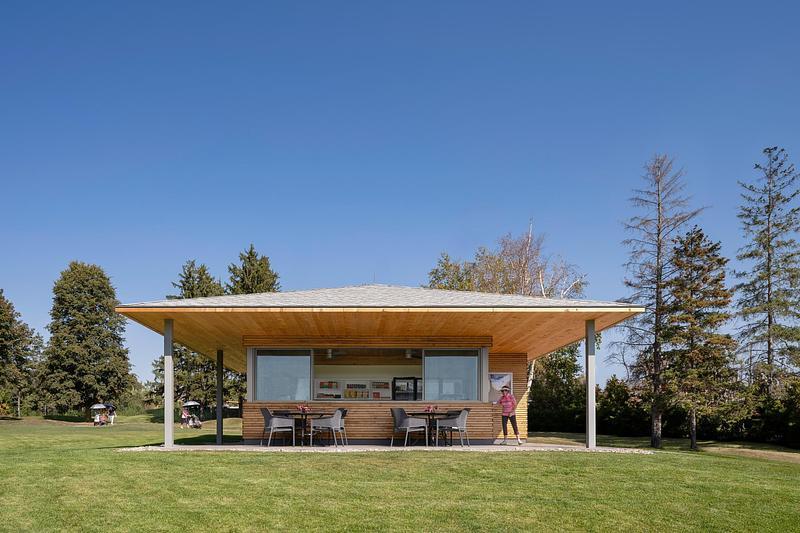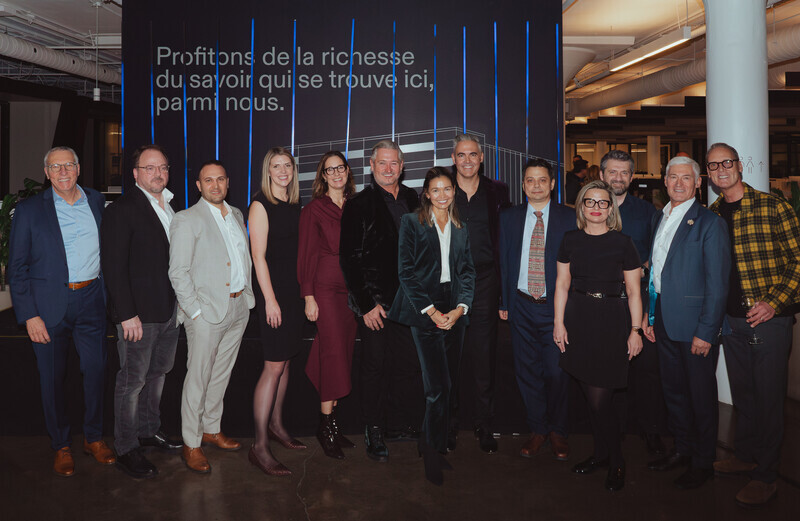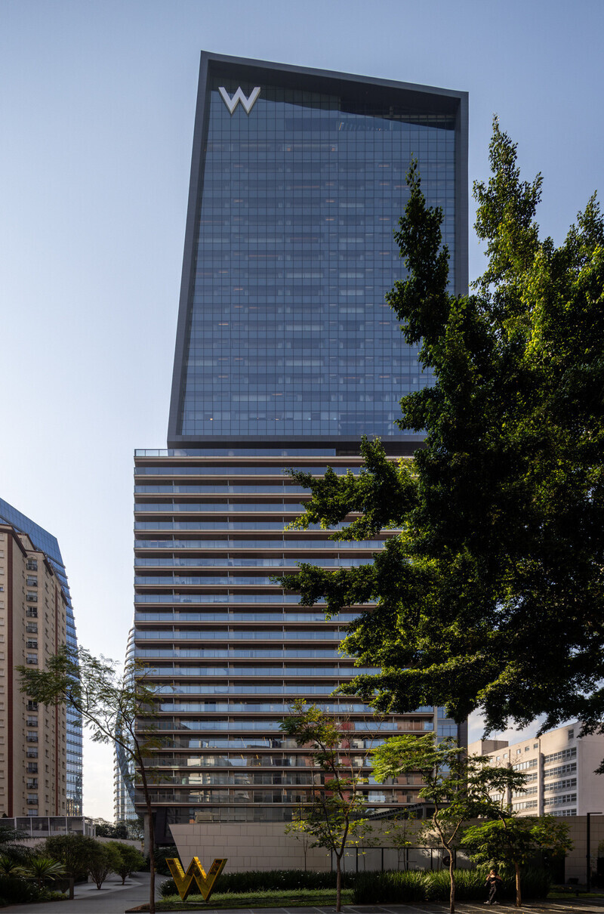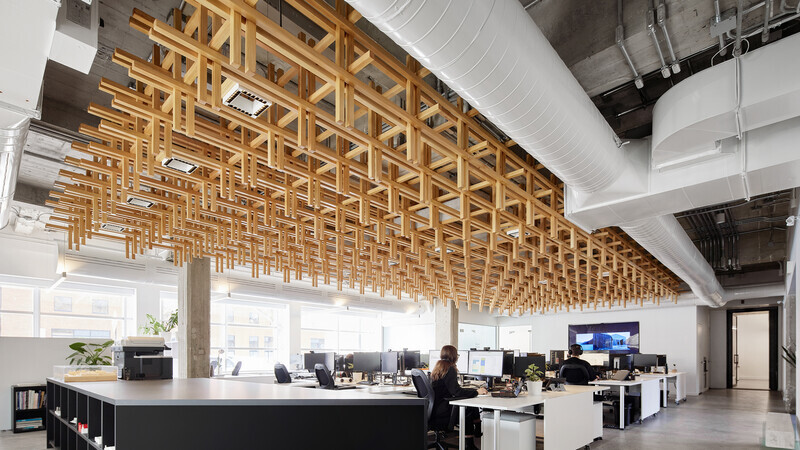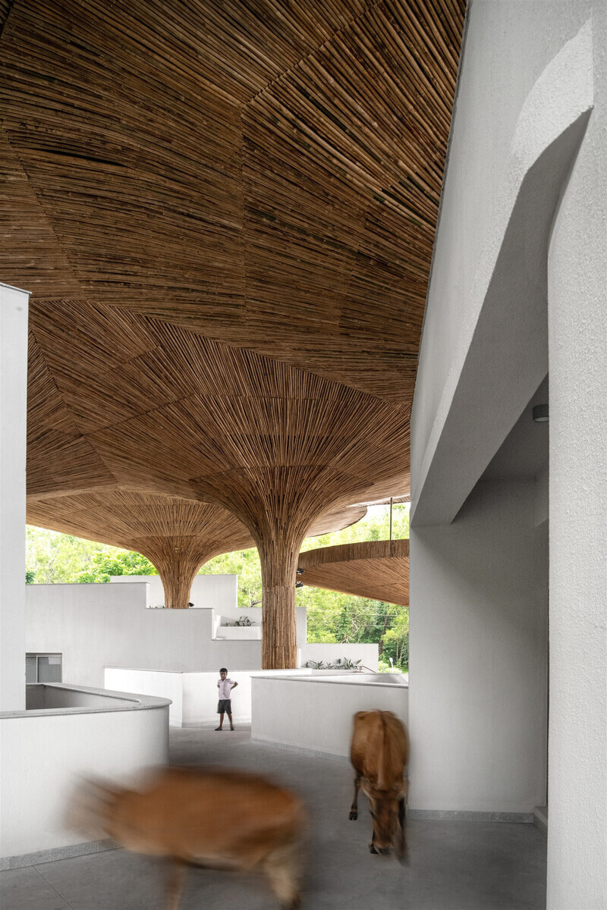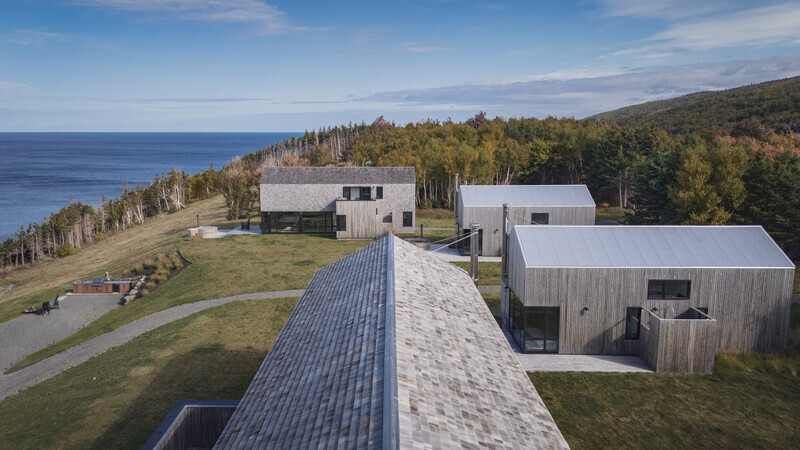
Press Kit | no. 5662-01
Press release only in English
Cyprus Cruise Terminal
irwinkritioti architecture
Back on board
The new Limassol Terminal is the first purpose-built building for cruise ships on the island of Cyprus. Stretching 350m down the east pier as a series of elliptical shells, it replaces the old industrial shed which had provided basic services for many years. Irwin kritioti architecture was awarded the first prize in the competition set for the new building. The terminal was completed shortly before the global pandemic brought the cruise industry to a faltering halt. It re-opens this summer to welcome new passengers aboard for the 2021 season and take its position in the cruise itinerary of the Mediterranean.
The harbor site for the terminal is located within the principal port of Cyprus- a busy multi-purpose facility. The main point of entry for the shipping containers that serve the island's trade also provides a stopover for warships en route to the Levant, as well as serving as the docking point for the many cruise ships that tour the eastern Mediterranean. In this oversized industrial context, the new terminal required a strong visual identity, while also providing a place of calm for transient passengers.
Approaching Cyprus by ship, the first view of the new building is the undulating roof of titanium zinc, whose aspect changes according to the time of day and the season. The linear scale and rounded forms of the terminal ensure that it stands distinct amongst the heavy ships and cranes that surround it. Disembarking, the passengers pass through ovoid halls, where walls and ceilings are replaced by a continuous wooden plank surface. These are animated by reflections of the sun and water from the huge portal windows and the polished floors. The white wooden board interiors refer to shipbuilding of the past, and provide a striking contrast with the darker ribbed metal of the exterior forms. Direct views from the dock to the harbour promote the linking of the land with the sea. For those who are not embarking on a voyage, this allows previously unseen views into the workings of the busy port.
The terminal has a projected annual turnover of half a million passengers. Despite being a controlled border with all the necessary custom and security requirements, the building has managed to remain visually open & permeable. In doing so, it avoids the potential labyrinthine layouts and deep spaces that can occur in transit buildings. An early decision by the architects to simplify the brief into distinct operational shells, each connected to the outside view, allowed for a building which is simple to service and easy to navigate.
A further decision by the design team was to allow for alternative uses of the terminal spaces outside of the cruising season. Weddings, conferences, and exhibitions can be hosted for local audiences in the arrival halls, which would otherwise remain dormant in the off-season. A ‘Skybar” located on the roof welcomes non-travelers, as well as those on a cruise. As Limassol continues to expand west towards the port, the multi-use building provides a platform to integrate local city life with the dynamic activities of the harbour.
The Cyprus Cruise Terminal has been selected by Architizer as the Jury winner for the 2021 A+ Awards Transport Interiors Category.
Data Sheet
Project Name: Limassol Cruise Ship Terminal
Project Sector: Transport. Commercial. Portside.
Location: East Pier, Limassol Port, Cyprus
Budget: €13m
Project Completion Date: 2018
Client: Cyprus Ports Authority
Architects: IrwinKritioti Architecture
Project Team : Richard Irwin, Margarita Kritioti, George Marcou, Tony Maslic, Konstantinos Konstantinou.
Structural Engineers: EPS Limassol Cyprus
HVAC Engineers: Meltec, Nicosia, Cyprus
Quantity Surveyor: JMV & Kapiris, Nicosia Cyprus
Main Contractor: Lois Builders Ltd. Cyprus
Photography: Charis Solomou, Richard Irwin, Alkis Touvanas
About irwinkritioti architecture
irwinkritioti architecture (IKA) is a Cyprus-based architectural practice founded in 1995. IKA has evolved into a creative design team who approach every challenge seeking the right questions for the unique project, and embracing innovation in its response. A willingness to experiment, and collaboration with diverse project teams, has produced a number of award winning projects and competition wins. The practice continues to learn, adapt, and evolve as architecture passes through one of its most challenging periods, and tries to meet the environmental demands that lie ahead.
The partners, Margarita Kritioti & Richard Dickon Irwin, originally studied at MIT USA & Cambridge UK respectively. Teaming up at the Bartlett School UCL London for studies within the Space Syntax program, they are driven by a social & spatial awareness for public and private projects which increasingly question the practical issues of sustainability.
IKA has presented its work at the Venice Biennale, and has been nominated for the Mies van der Rohe awards.
For more information
Media contact
- irwinkritioti architecture
- richard irwin
- irwin@ika.com.cy
- 00 357 99 623980
Attachments
Terms and conditions
For immediate release
All photos must be published with proper credit. Please reference v2com as the source whenever possible. We always appreciate receiving PDF copies of your articles.

Very High-resolution image : 20.0 x 13.35 @ 300dpi ~ 15 MB
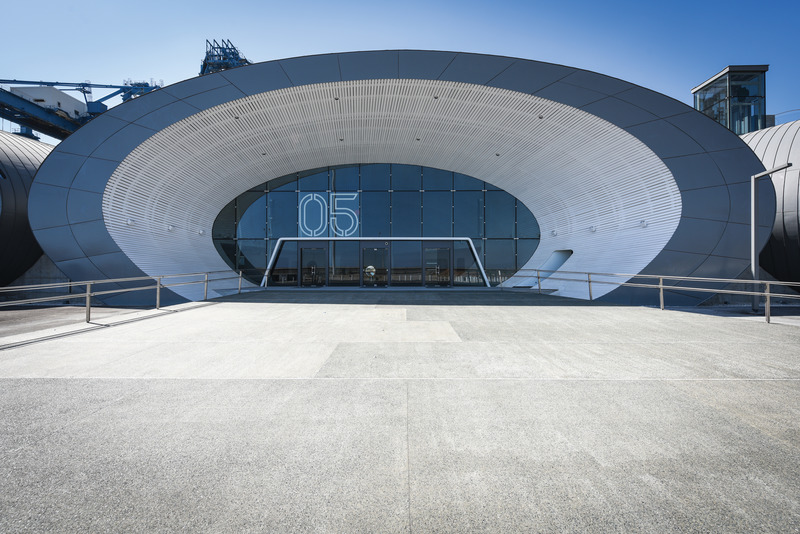
Very High-resolution image : 20.0 x 13.35 @ 300dpi ~ 19 MB
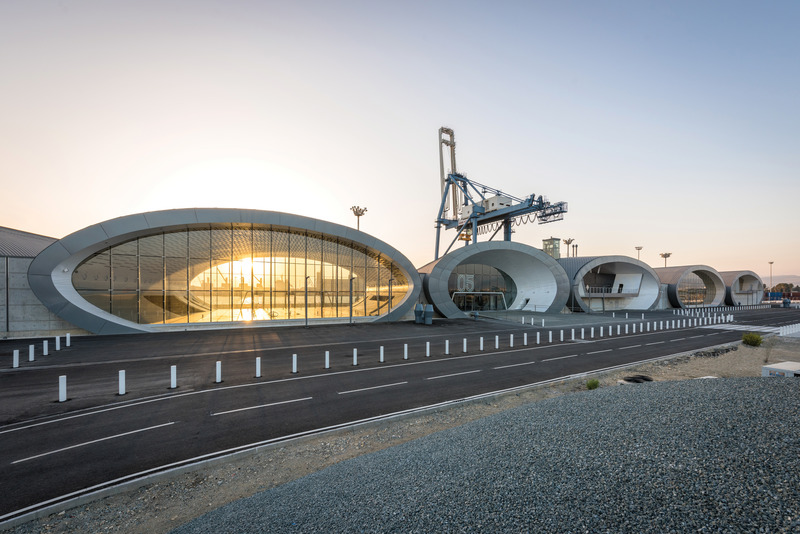
Very High-resolution image : 20.0 x 13.35 @ 300dpi ~ 14 MB
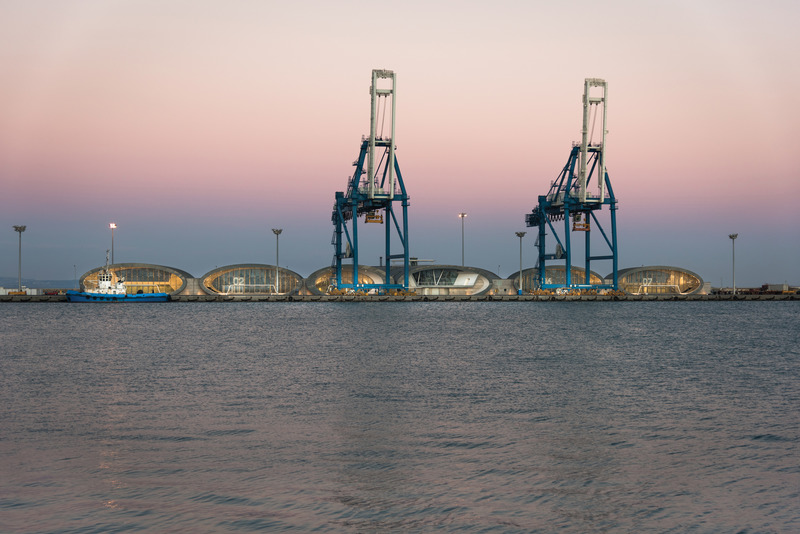
Very High-resolution image : 20.0 x 13.35 @ 300dpi ~ 15 MB
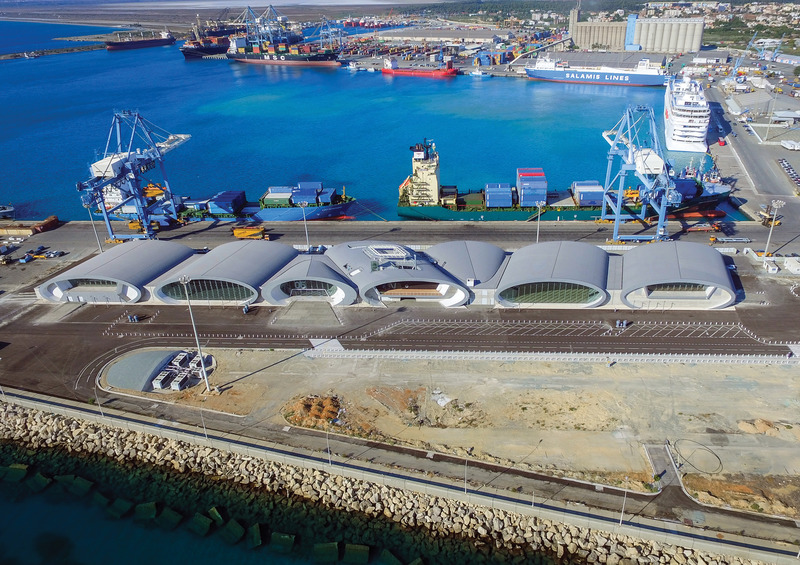
High-resolution image : 14.15 x 10.0 @ 300dpi ~ 8.7 MB
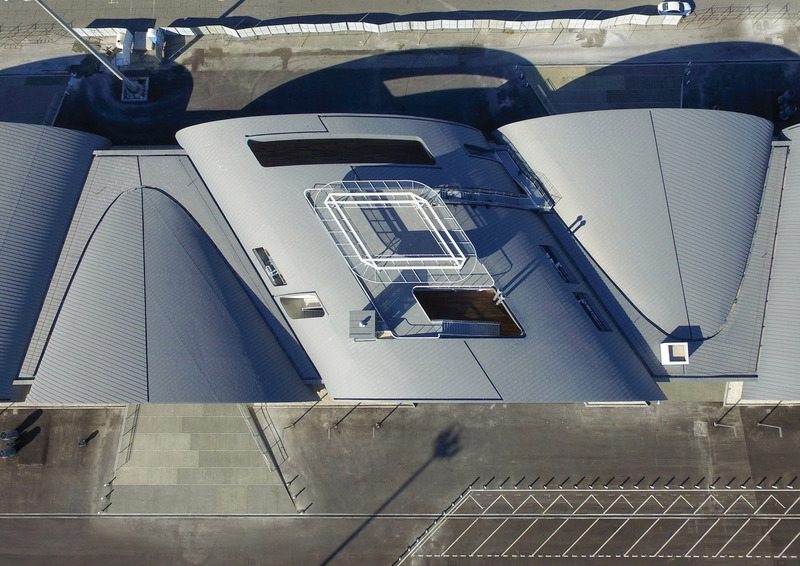
High-resolution image : 14.14 x 10.0 @ 300dpi ~ 6 MB
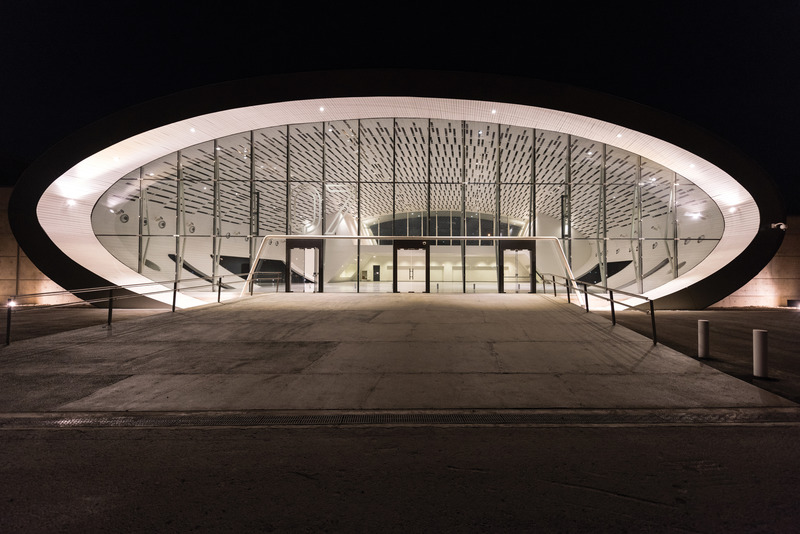
Very High-resolution image : 20.0 x 13.35 @ 300dpi ~ 16 MB
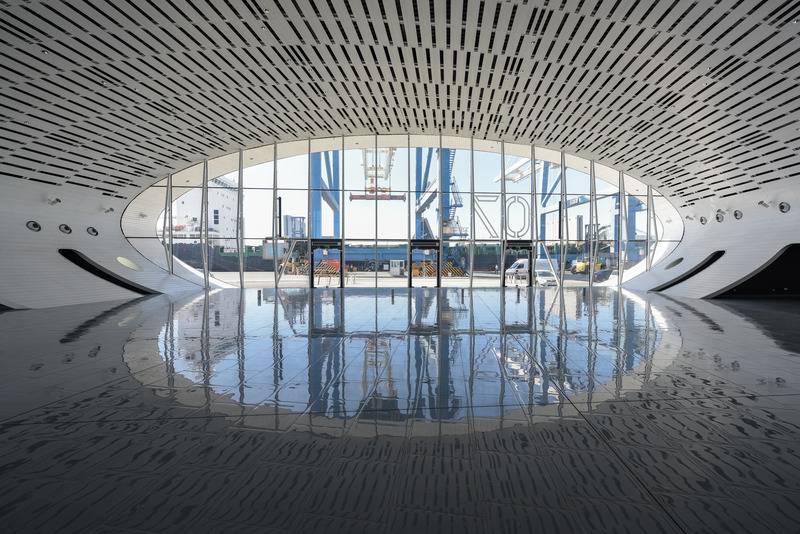
Very High-resolution image : 20.0 x 13.35 @ 300dpi ~ 19 MB
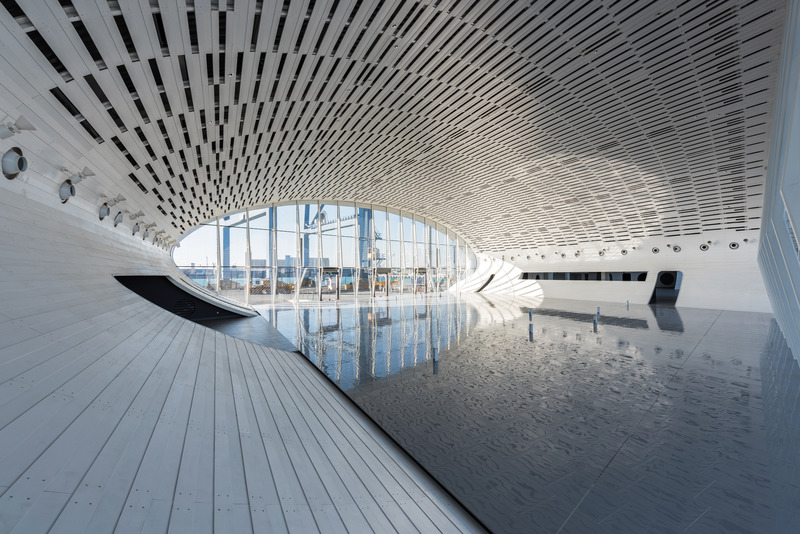
Very High-resolution image : 20.0 x 13.35 @ 300dpi ~ 14 MB
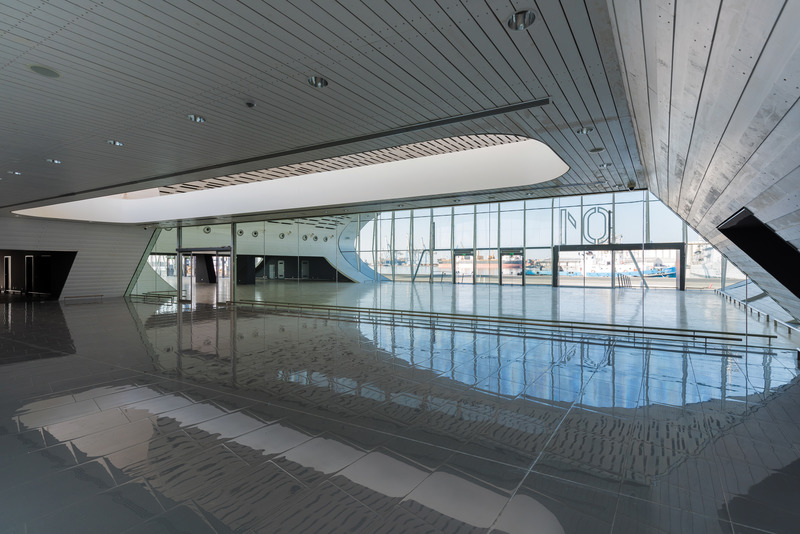
Very High-resolution image : 20.0 x 13.35 @ 300dpi ~ 13 MB
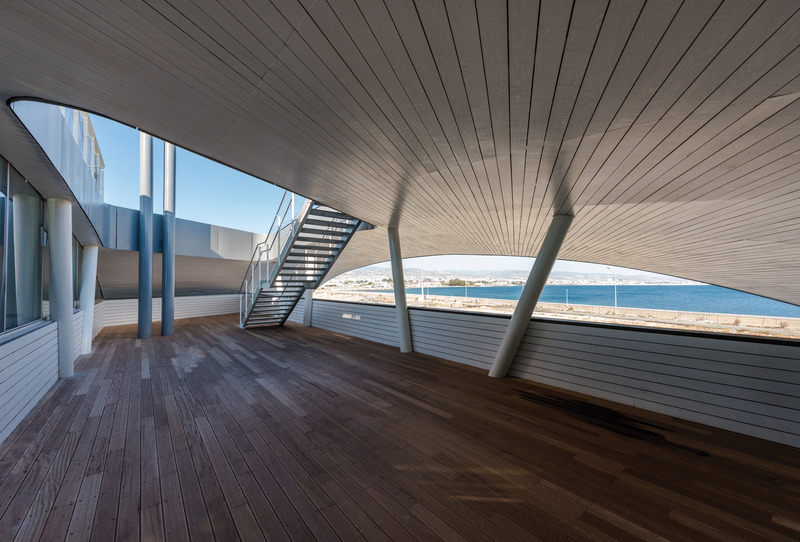
Very High-resolution image : 20.0 x 13.55 @ 300dpi ~ 15 MB
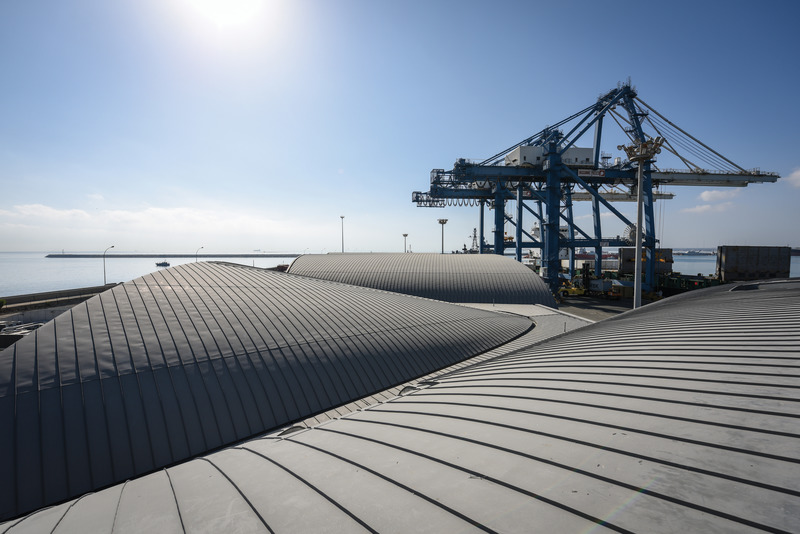
Very High-resolution image : 20.0 x 13.35 @ 300dpi ~ 17 MB
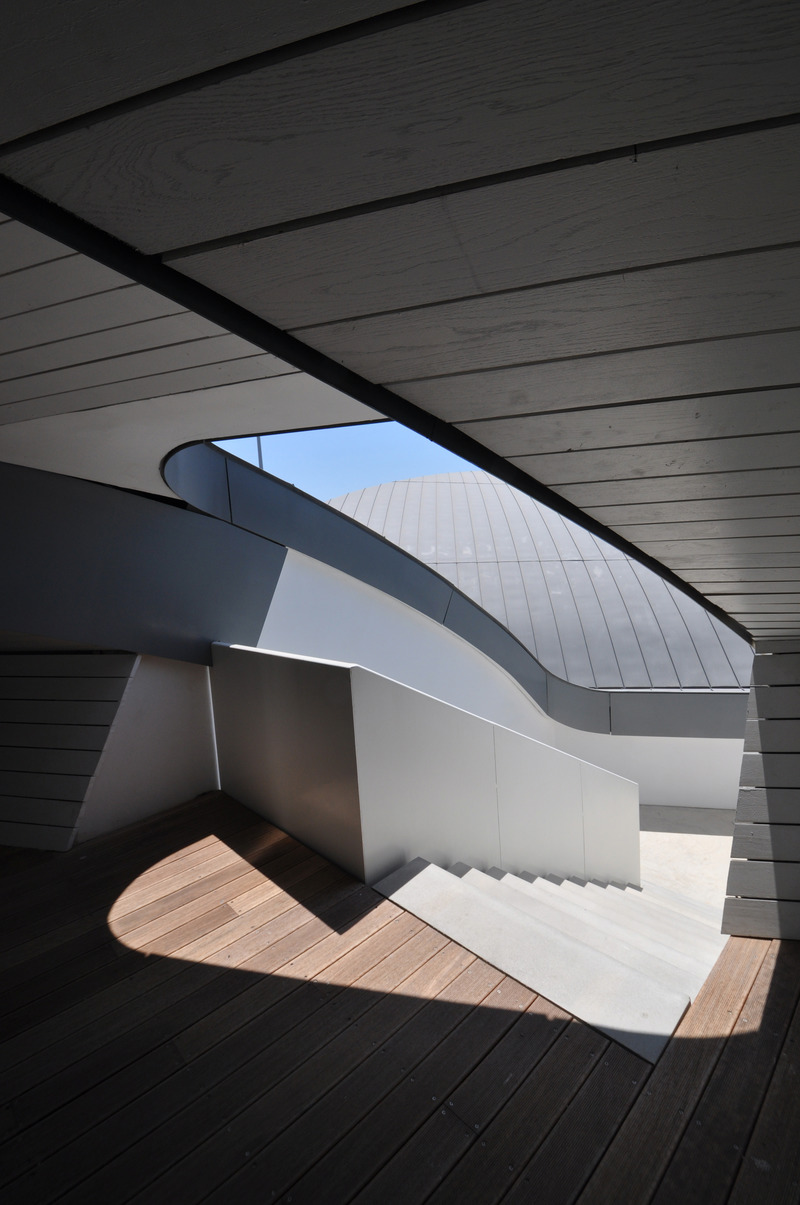
High-resolution image : 10.0 x 15.06 @ 300dpi ~ 5.7 MB
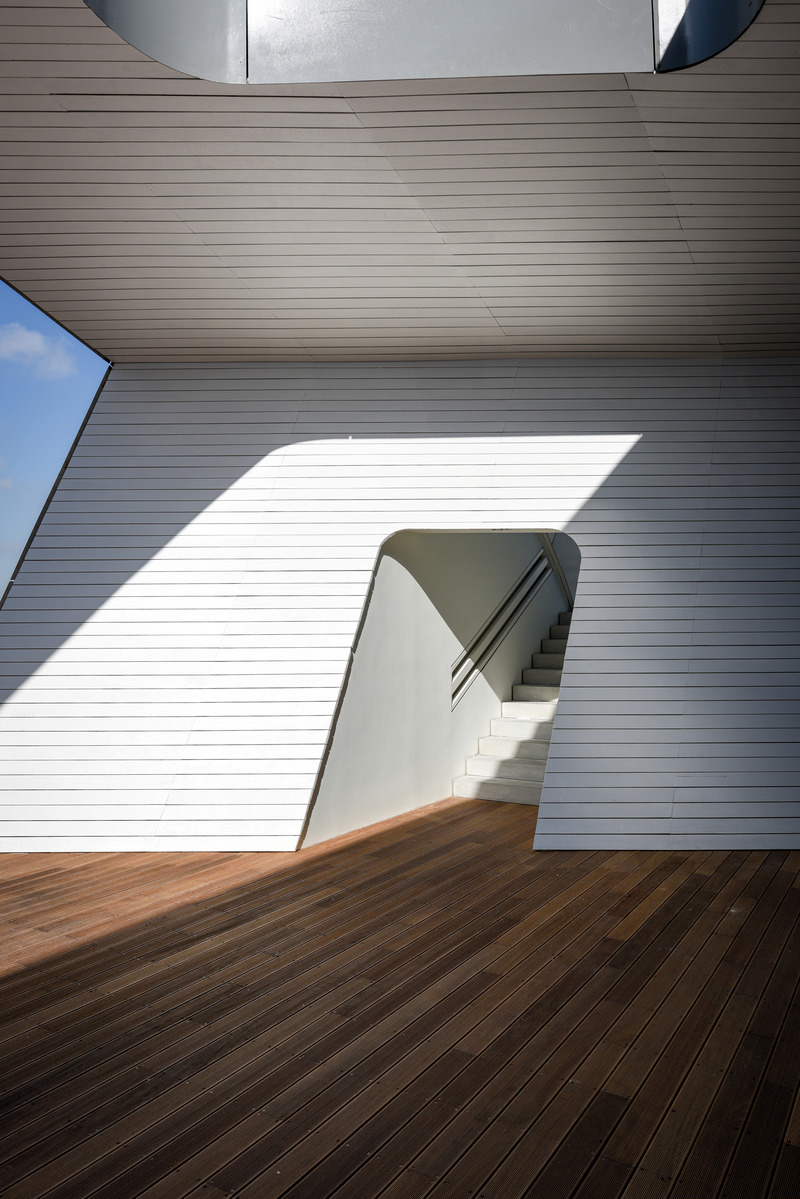
Very High-resolution image : 13.35 x 20.0 @ 300dpi ~ 18 MB
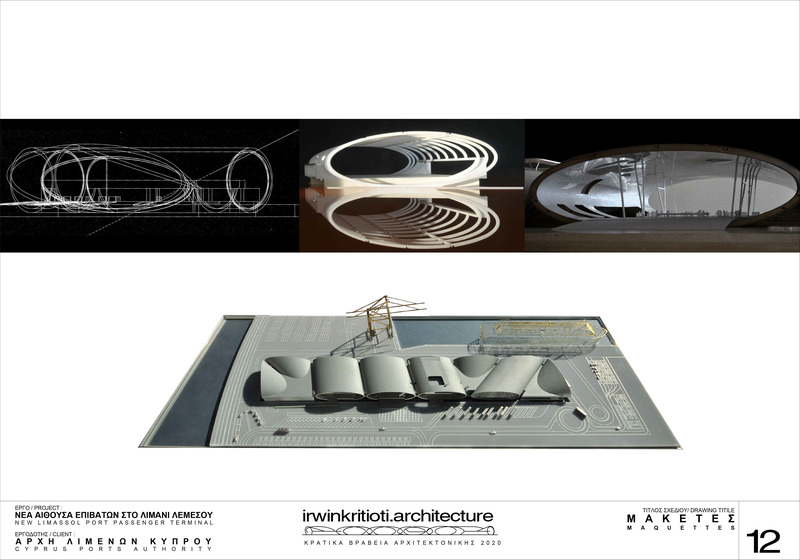
High-resolution image : 16.47 x 11.54 @ 300dpi ~ 3.9 MB
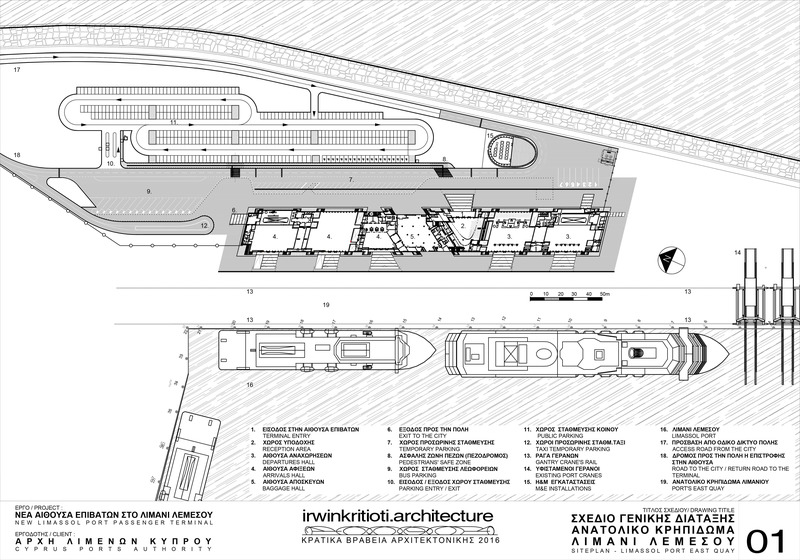
High-resolution image : 16.54 x 11.58 @ 300dpi ~ 5.9 MB
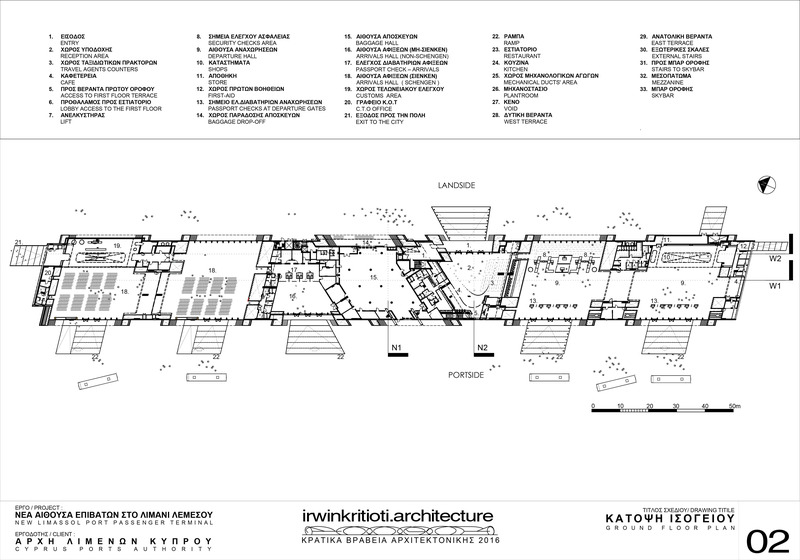
High-resolution image : 16.54 x 11.58 @ 300dpi ~ 3.3 MB
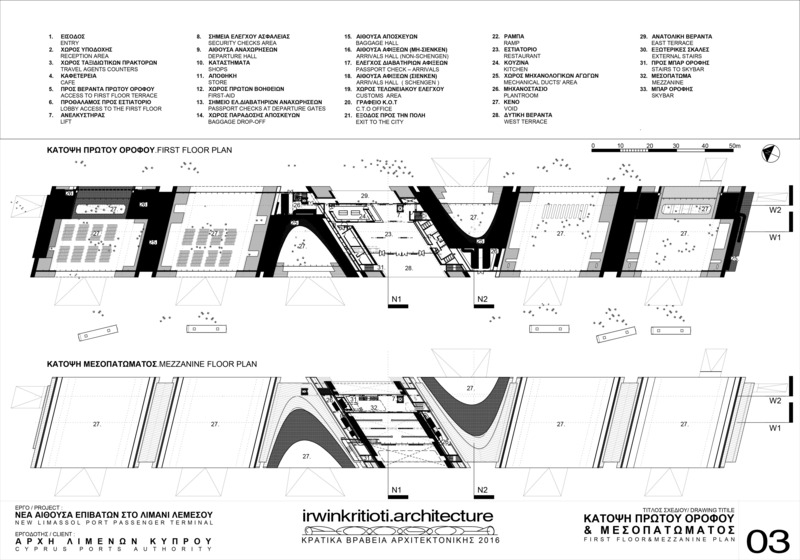
High-resolution image : 16.54 x 11.58 @ 300dpi ~ 4.2 MB
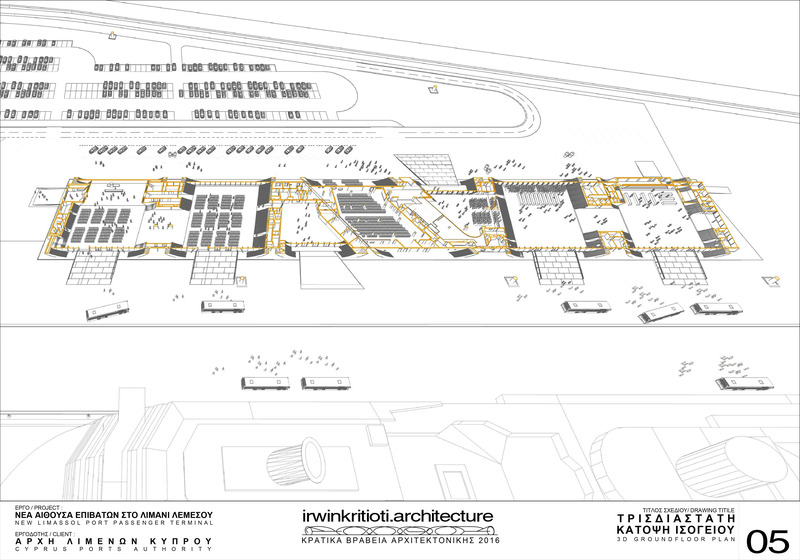
High-resolution image : 16.54 x 11.58 @ 300dpi ~ 4.1 MB
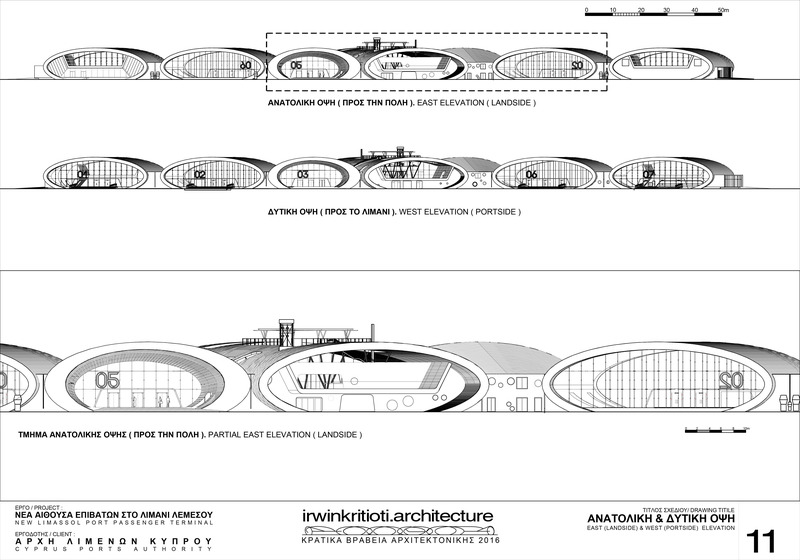
High-resolution image : 16.54 x 11.58 @ 300dpi ~ 3.3 MB
