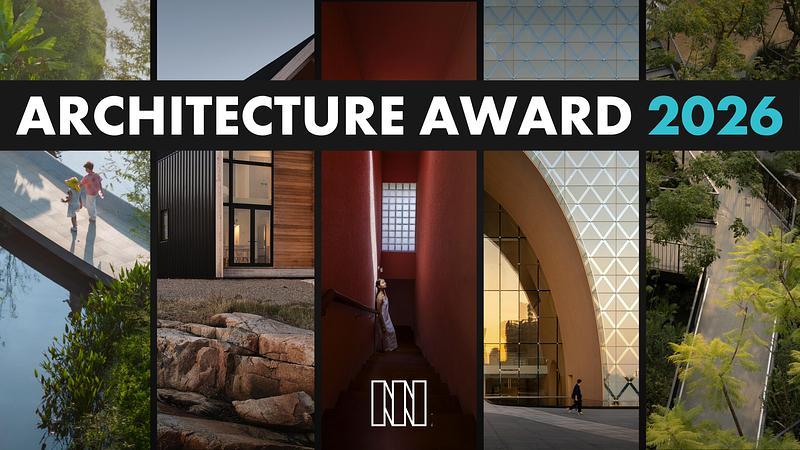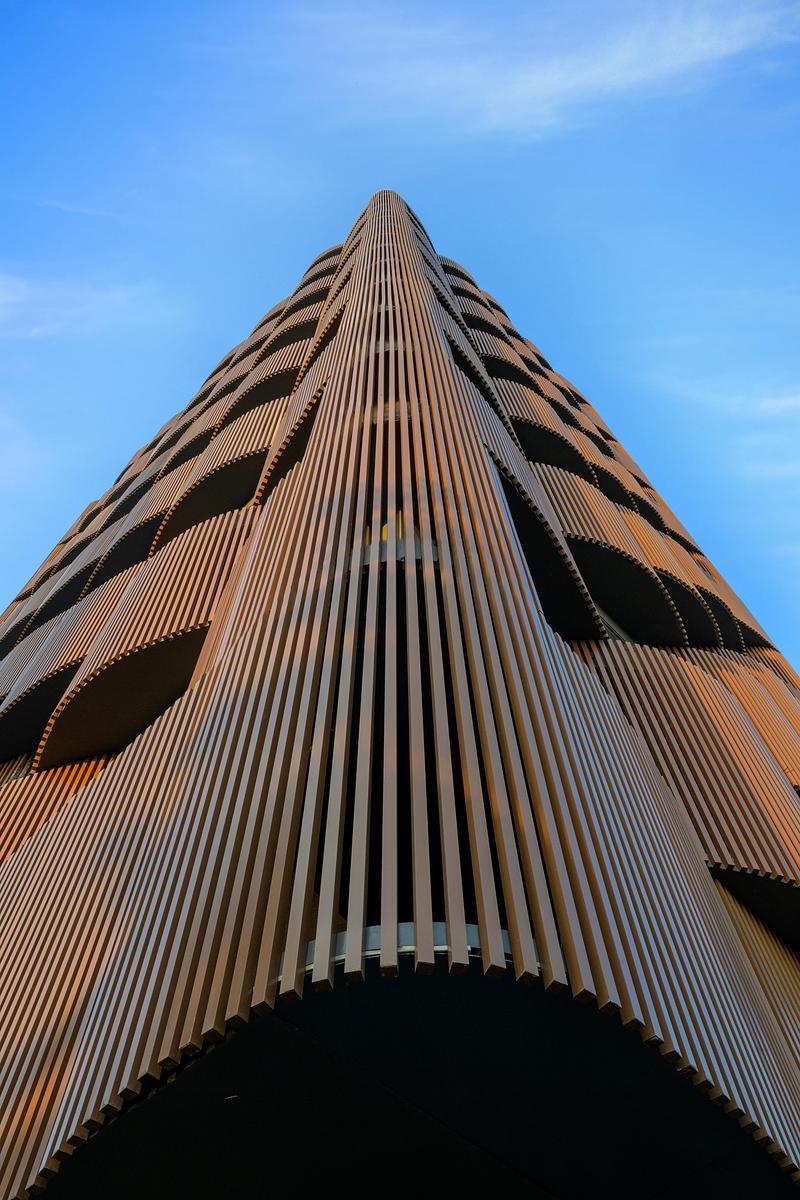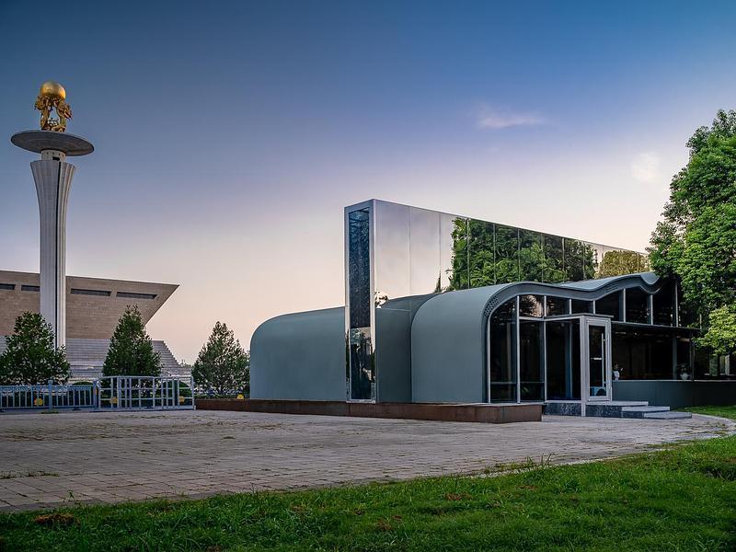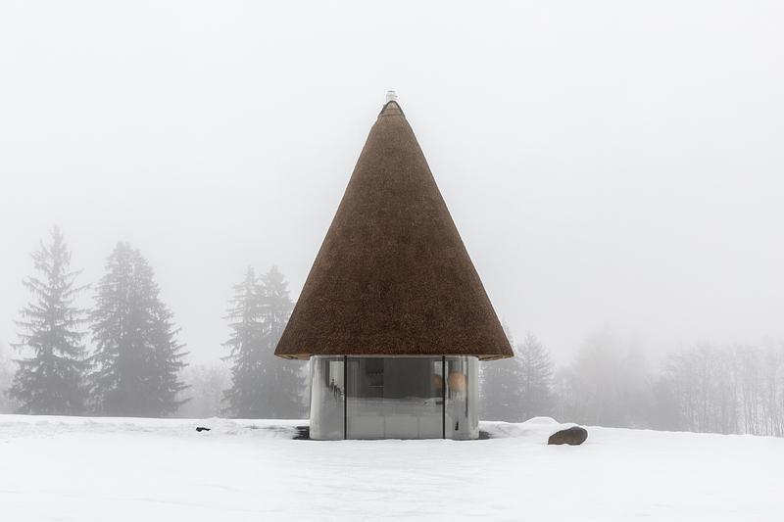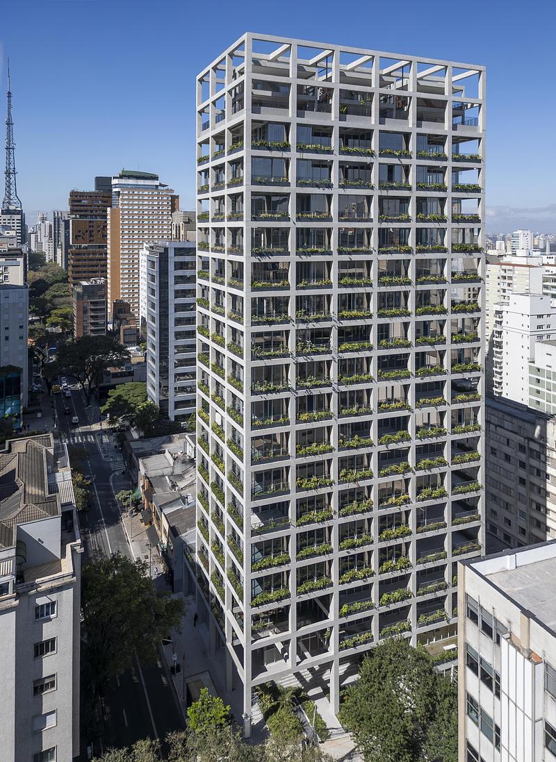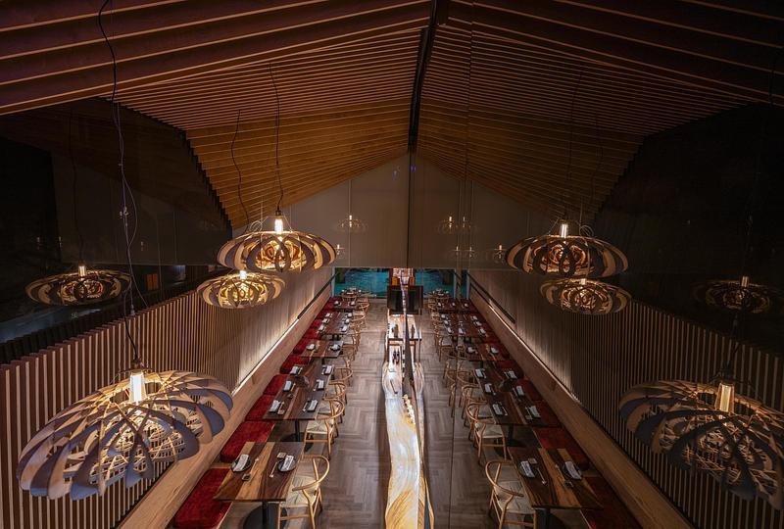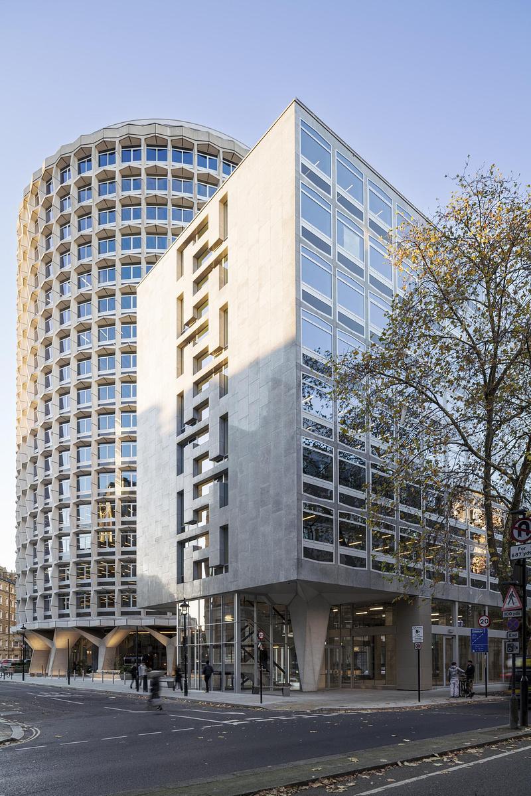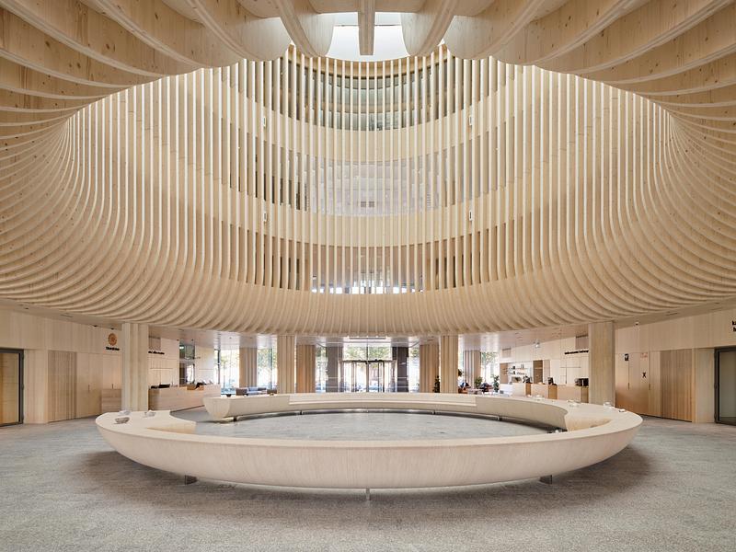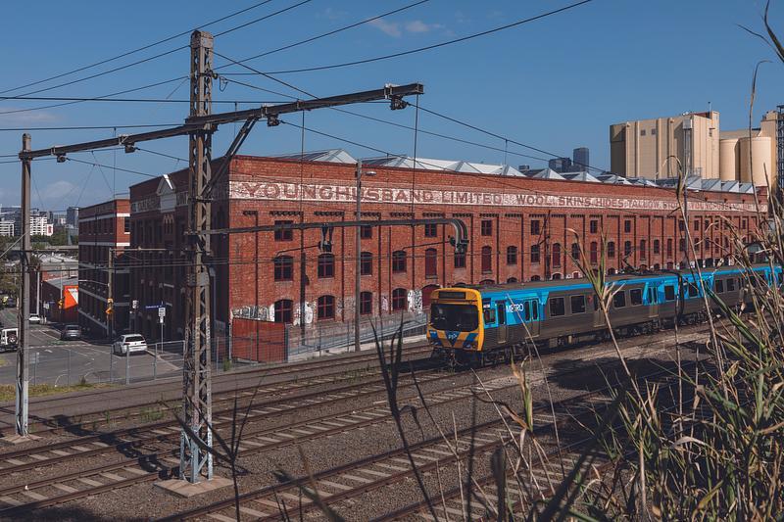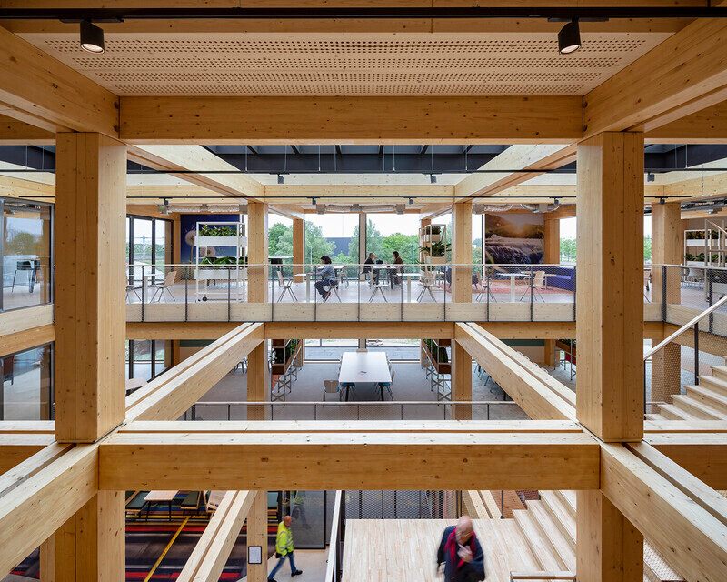
Press Kit | no. 6543-02
Press release only in English
Inauguration of Liander Westpoort
De Zwarte Hond
Alliander is now housed in their new sustainable premises.
Design agency De Zwarte Hond proudly introduces its project for Alliander, now housed in its sustainable new premises. The new regional offices designed by De Zwarte Hond on the Noordzeeweg, in Amsterdam Westpoort, are circular and flexible, with a timber construction. The ensemble consists of an office building, workshops, warehouses, test facilities, educational, and parking buildings (total of 21,000m²), for 700 employees.
Sustainable regional office with a wooden construction
Together with clients Alliander, IMd, Copper8, and DGMR, De Zwarte Hond formulated the sustainability ambitions resulting in high flexibility, scalability, and modularity. Sustainable materials such as wood were used as much as possible, and harmful substances like glue, PU foam or sealant were used as little as possible.
The office building and training facilities have an all-timber construction, designed to be flexible and to create a healthy working environment. Thanks to its detachable structural set-up, the parking building can grow or shrink. The facades are made of weather-resistant Corten steel, rendering the regional office resilient for the future.
Industrial architecture
The buildings and interspaces are positioned with rhythmic alternations on the plot, like a barcode, with the office building as a height accent, visible from the A5. All parts of the program received equal attention. Work buildings and storage areas have been designed with the same care as the office building, and together they form a robust ensemble evoking memories of industrial architecture’s peak moments.
Stairs encourage meetings and interactions
Inside the office building, its interior, with a large atrium and wooden central staircases, creates an environment that encourages meetings and interactions. A unique 'wandering staircase' connects each floor in a different place, providing an exciting and adventurous route through the office.
|
Technical sheet
Collaborators: DGMR, Coare Architectuur, IMD Raadgevende Ingenieurs, De Urbanisten
Photo credit: Scagliola Brakkee, Jacques Tillma
Use of images is permitted only with credits: De Zwarte Hond.
About De Zwarte Hond
De Zwarte Hond is a design agency for architecture, urban design, and strategy, with offices in Groningen, Rotterdam, and Cologne. Through a combination of social commitment and craftsmanship, the firm creates high-quality projects that are sensitive to their context, the needs of users, and the vision of the client.
For more information
Media contact
- De Zwarte Hond
- Rosanne van Tilburg
- pr@dezwartehond.nl
-
+31 (0) 10 240 90 30
Attachments
Terms and conditions
For immediate release
All photos must be published with proper credit. Please reference v2com as the source whenever possible. We always appreciate receiving PDF copies of your articles.
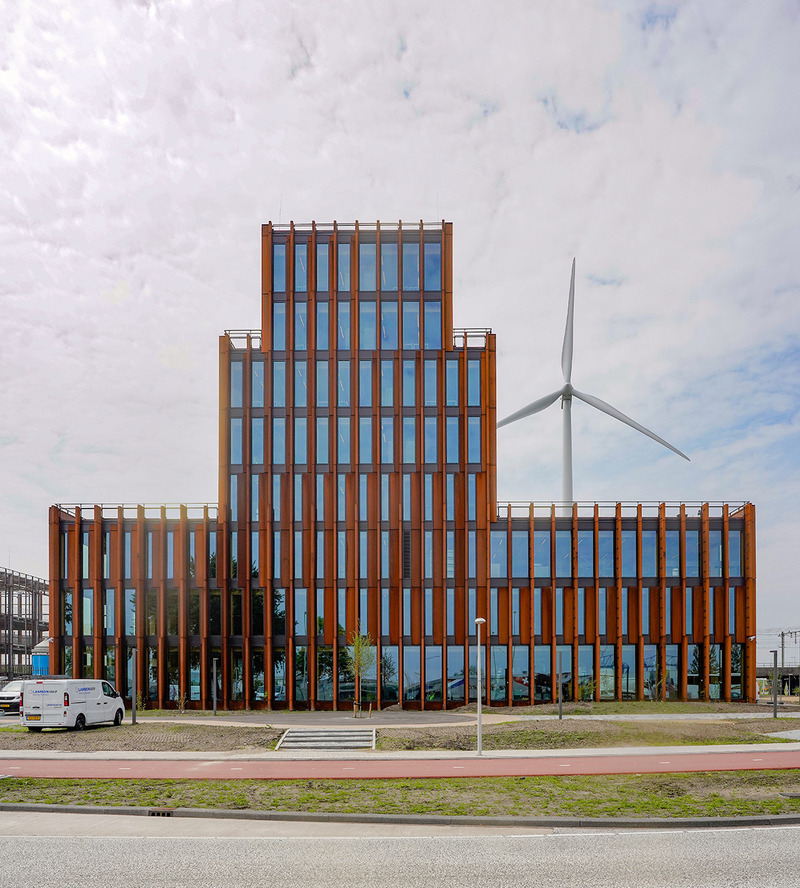
Low-resolution image : 4.0 x 4.44 @ 300dpi ~ 1.3 MB
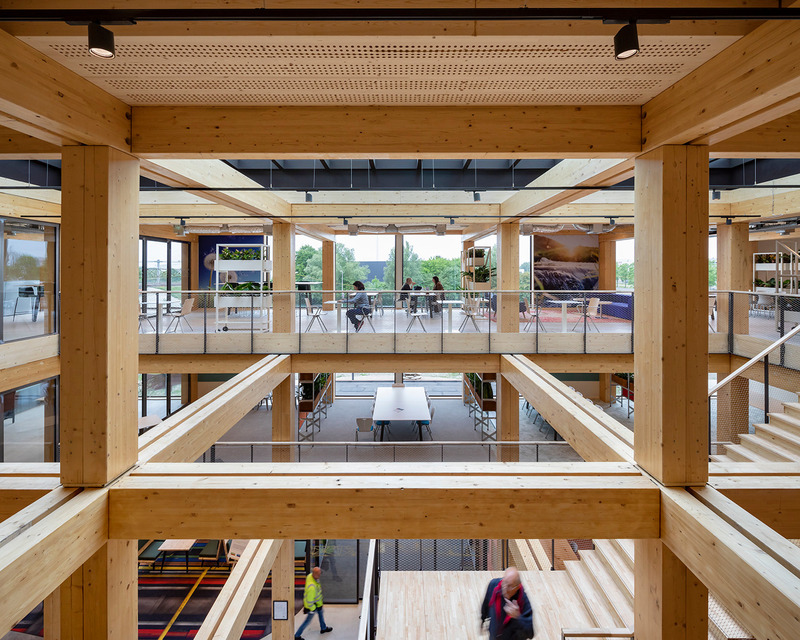
Low-resolution image : 4.67 x 3.73 @ 300dpi ~ 1.2 MB
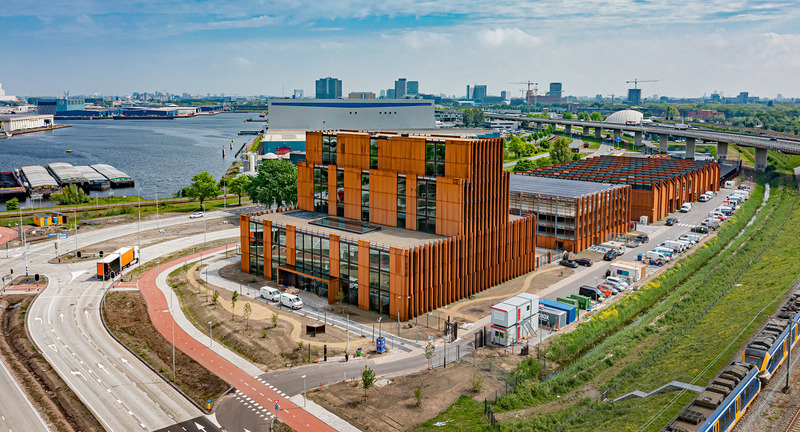
Medium-resolution image : 6.18 x 3.33 @ 300dpi ~ 2.1 MB
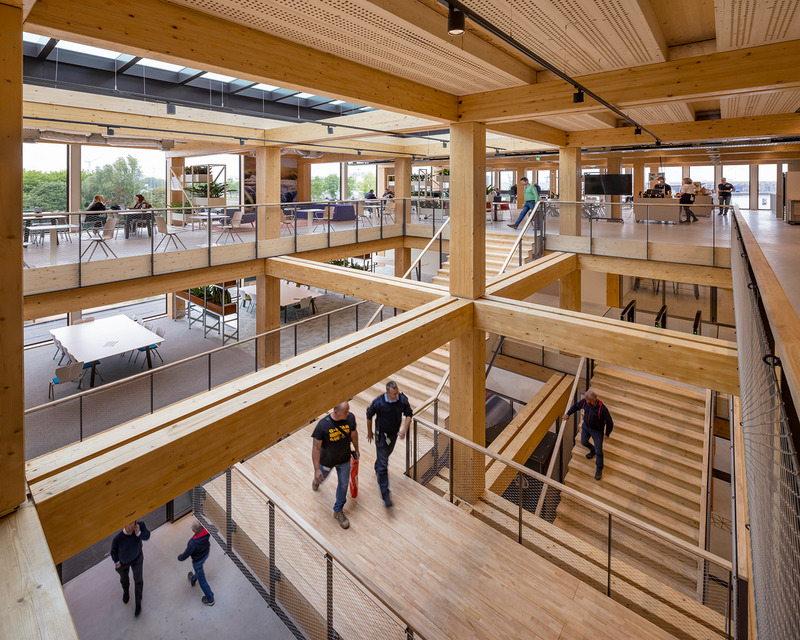
Medium-resolution image : 5.0 x 4.0 @ 300dpi ~ 1.5 MB
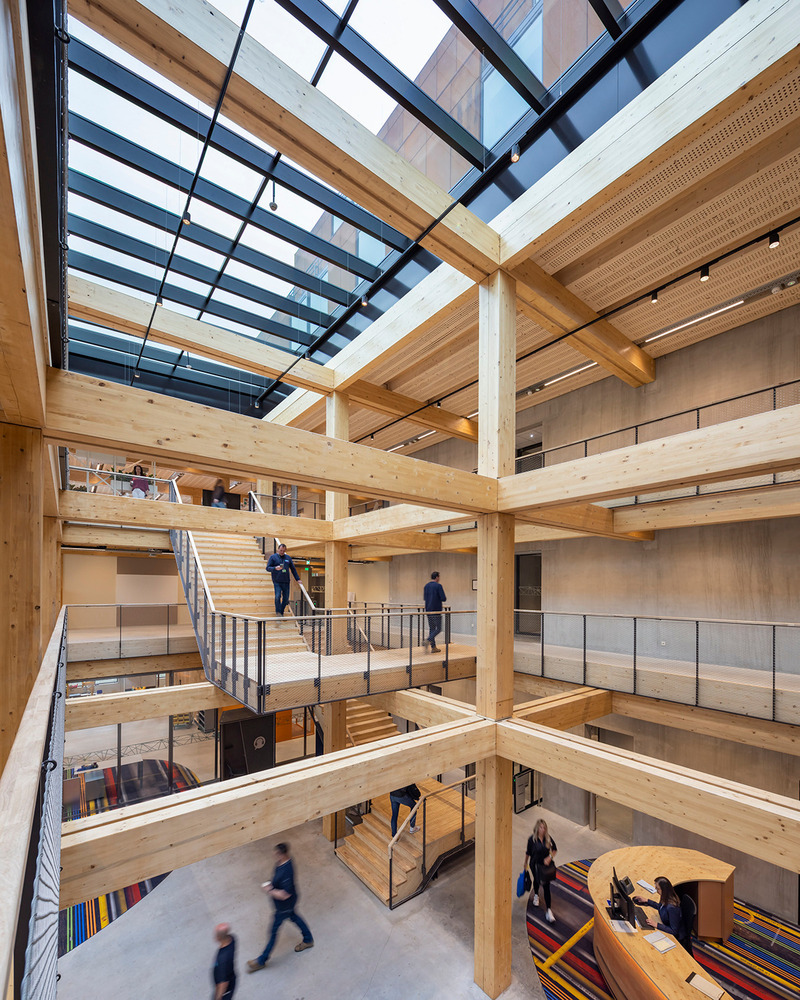
Medium-resolution image : 4.0 x 5.0 @ 300dpi ~ 1.5 MB

Medium-resolution image : 5.03 x 3.33 @ 300dpi ~ 1.1 MB
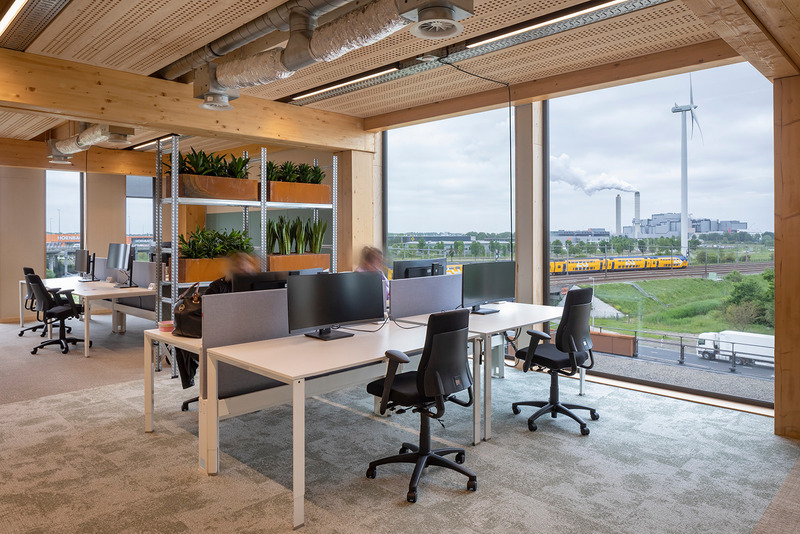
Medium-resolution image : 5.0 x 3.34 @ 300dpi ~ 1.2 MB







