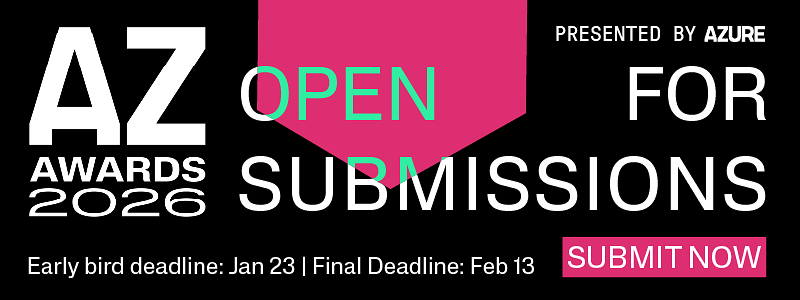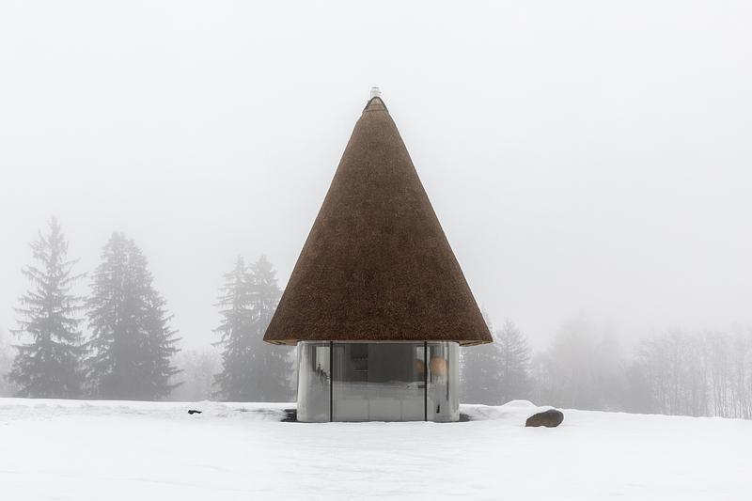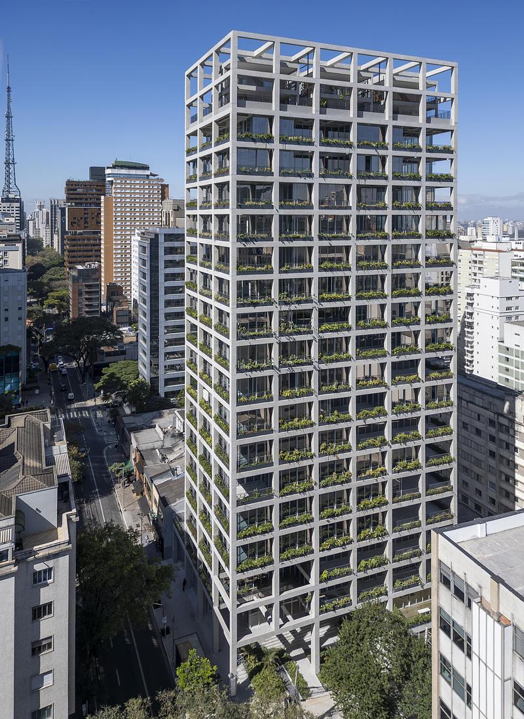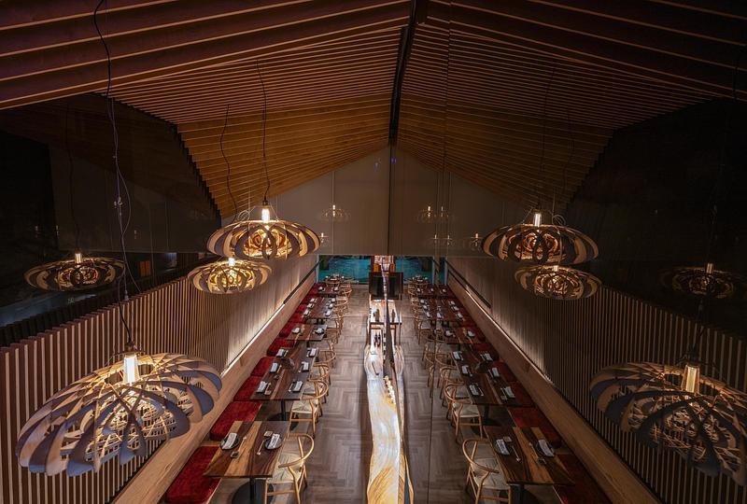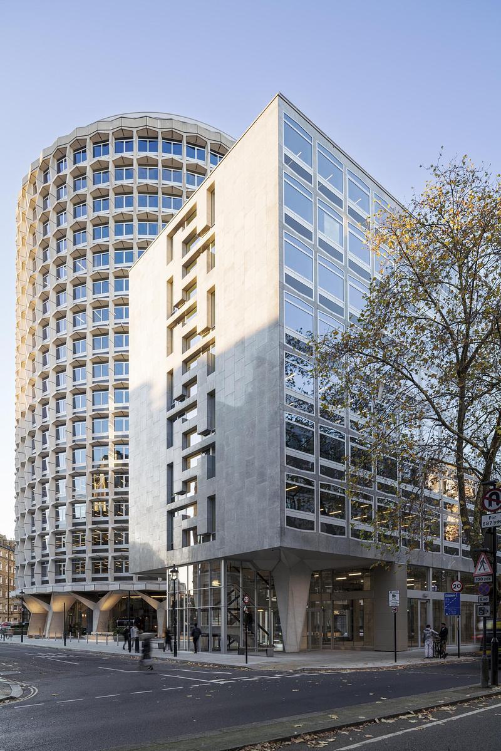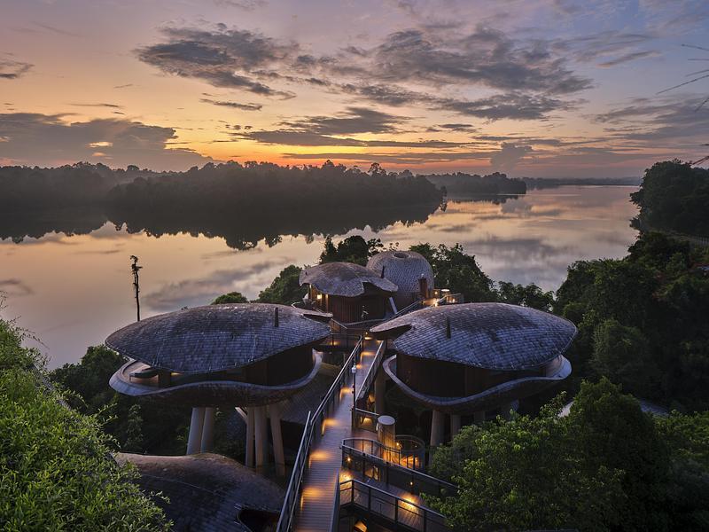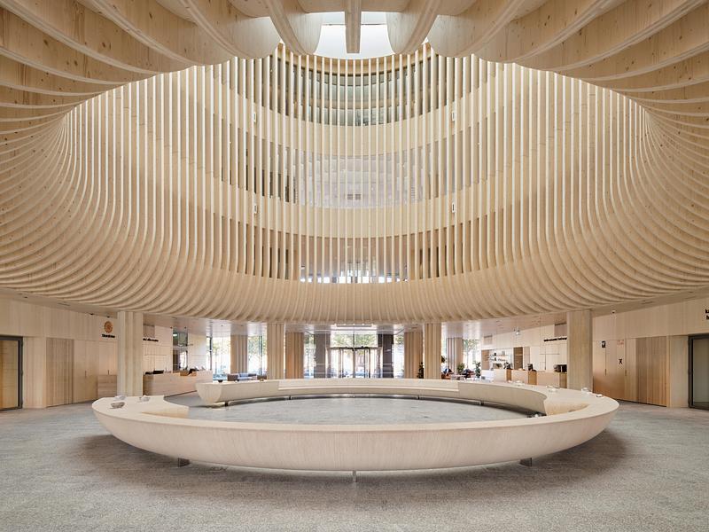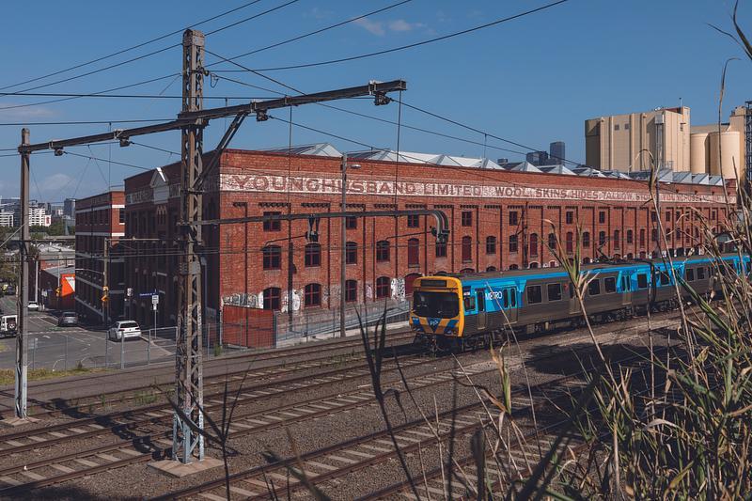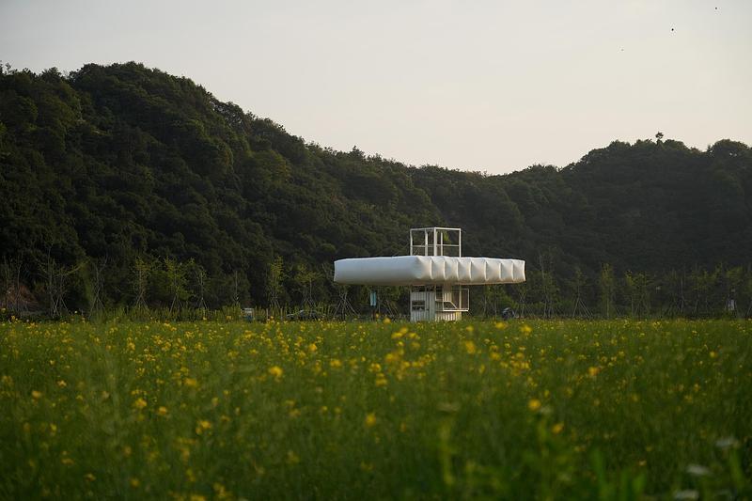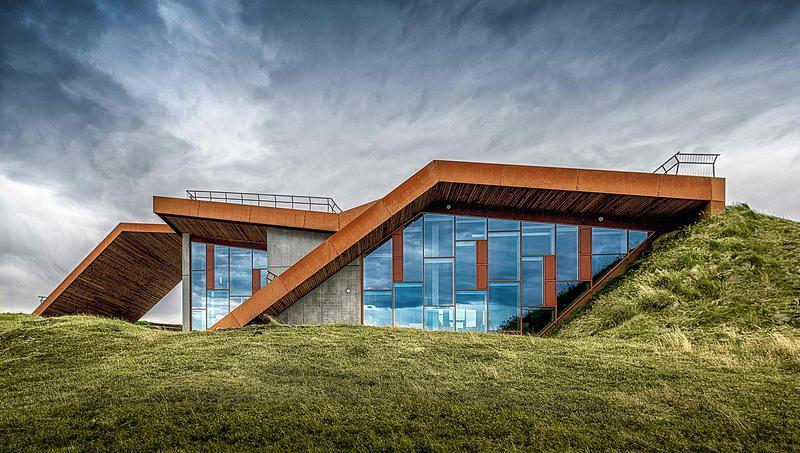
Press Kit | no. 6753-01
Press release only in English
Ovalle Casino & Hotel
Turner Arquitectos
Turner Arquitectos proudly presents the Ovalle Casino and Hotel, located approximately 3 kilometers from the Ovalle city center, away from the bustling urban grid, establishing a citadel amidst the picturesque valley of the Limarí. Drawing inspiration from the ancient inhabitants of the valley who sought shelter within the gullies—striking crevices that traverse the central plateau—this architectural intervention aims to create a new gully within its new setting. This fissure seeks to provide a sanctuary, with its hidden nooks generating a sequence of indoor and outdoor spaces shielded from external traffic and noise, fostering tranquility and relaxation.
A grand perimeter stone pirca defines the living space of this newfound citadel, with volumes that house various components of the architectural program resting upon it, forming a square floor plan that diagonally intersects and gives rise to the central converging crack. This monolithic and impervious structure appears as if it were intricately carved from the inside out, while the stone materials remain untouched along the perimeter.
With the exception of the hotel, all other buildings boast an airtight design, their walls veneered with stones sourced from the surrounding area, evoking a vernacular ambiance that pays homage to the rocky walls of the Limarí valley's gullies.
Each volume, with its unique form, subtly reveals what lies within. The Casino and Ball Room collectively occupy a single-floor large box, accessible from opposite directions and adorned with a rooftop botanical garden cultivating the region's predominant cactus species. On the other side of the central crack, the Hotel and Spa are connected, yet designed in a distinctly different architectural language that harmonizes the respective interior programs while maintaining an approachable character. The Hotel stands out with its metallic cladding, inspired by the geometric forms of the Diaguita culture, reminiscent of a Greca motif. The Spa consists of a series of enclosed volumes spanning 75 meters, housing heated swimming pools, body treatment rooms, and similar facilities, culminating in an outdoor swimming pool. At the end of the pathway stands the Diaguita Museum, a monumental cube crafted from exposed board concrete, accentuated by zenithal cuts of natural light.
Technical sheet
Total Built Area: 14,020 M2
Owner: Ovalle Casino Resort
Team
Architecture Studio: Turner Arquitectos
Leading Architects: Patrick Turner, Josefina Vergara, Gastón Fuenzalida
Collaborating Architects: Rodrigo Mardones, Isidora Puelma, Andrea Borráez, Julián Elorrieta, Jasmin May
Structural Engineer: Rafael Gatica U.
Construction Company: Mena Y Ovalle
Landscape Design: Livingstone-Jadue
Lighting Design: Estudio Par
Climate Engineering: Ipc Clima
Sanitary Engineering: Urbano Proyectos
Electrical Engineering: Rehlec
Suppliers
Cg Chile Material: Alucomaxx Ventilated Façade
Salomon Olivares Material: Huentelauquen Stone
Magdalena Alessandri (Room Furniture)
In Group (Custom Furniture For Bars, Reception, Restaurants. Wood Cladding On Walls)
Area Proyectos (Terrace Furniture, Chairs)
Milk- Fob (Restaurant Furniture, Hotel Lounge, Cafeteria)
Thonet (Restaurant Furniture)
Photography
Felipe Díaz Www.Fotoarq.Com
About Turner Architects
Turner Arquitectos is an architecture and design studio boasting several decades of experience within the Chilean industry. Having recently expanded its horizons, the studio has now established a new branch in Madrid, Spain. With an important track record of constructing hundreds of thousands of square meters in Chile, Turner Arquitectos has left an indelible mark on the architectural landscape.
Throughout its journey, the studio has consistently strived to shape the very essence of urban environments, influencing the conformation of cities and neighborhoods alike. Committed to the objective of enhancing the quality of urban spaces, Turner Arquitectos has showcased an unwavering dedication to crafting environments that harmoniously blend functionality, aesthetics, and the aspirations of communities. By embracing sustainable design principles and fostering collaborative partnerships, Turner Arquitectos has emerged as a leader in the field.
As Turner Arquitectos embarks on this new chapter in Madrid, their proven track record and unwavering commitment to excellence serve as the pillars of their success. With a talented team of architects, designers, and visionaries, they are poised to further shape the architectural narrative of both Chile and Spain, pushing boundaries, and setting new standards of innovation.
For more information
Media contact
- Josefina Vergara
- Partner Architect
- josefina.vergara@turner.cl
- +56997457107
Attachments
Terms and conditions
For immediate release
All photos must be published with proper credit. Please reference v2com as the source whenever possible. We always appreciate receiving PDF copies of your articles.
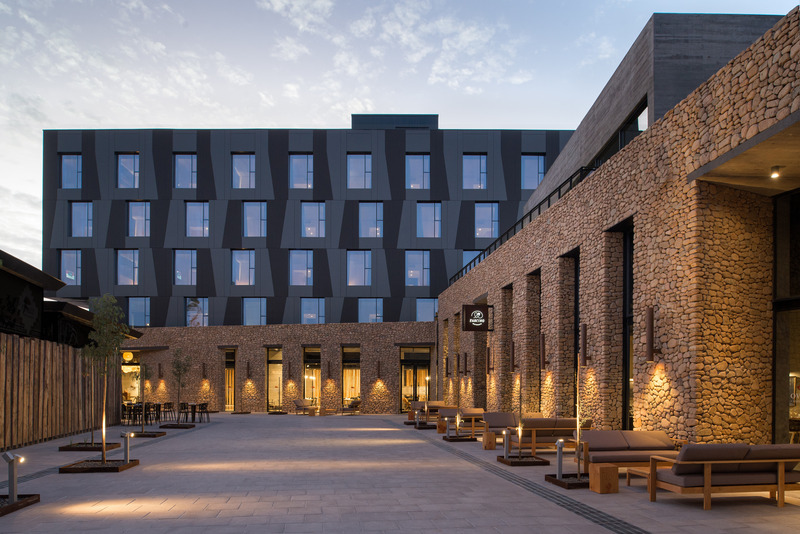
Very High-resolution image : 20.05 x 13.39 @ 300dpi ~ 10 MB
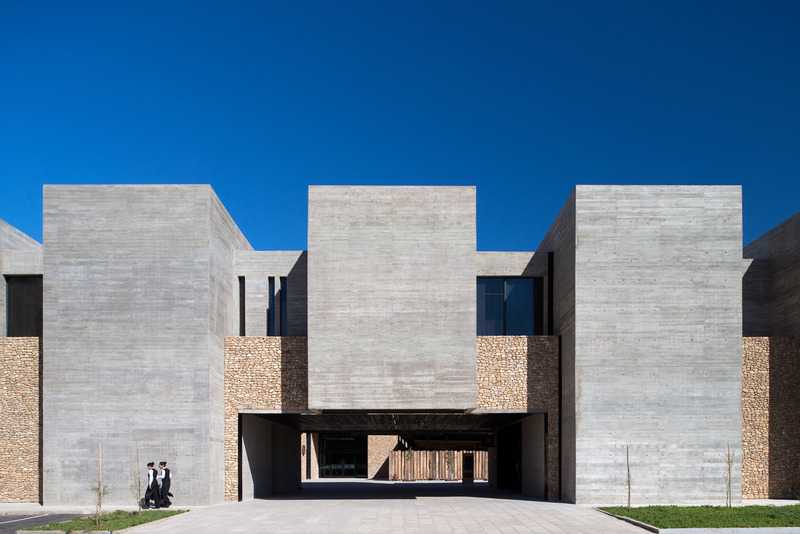
Very High-resolution image : 19.92 x 13.3 @ 300dpi ~ 8.3 MB
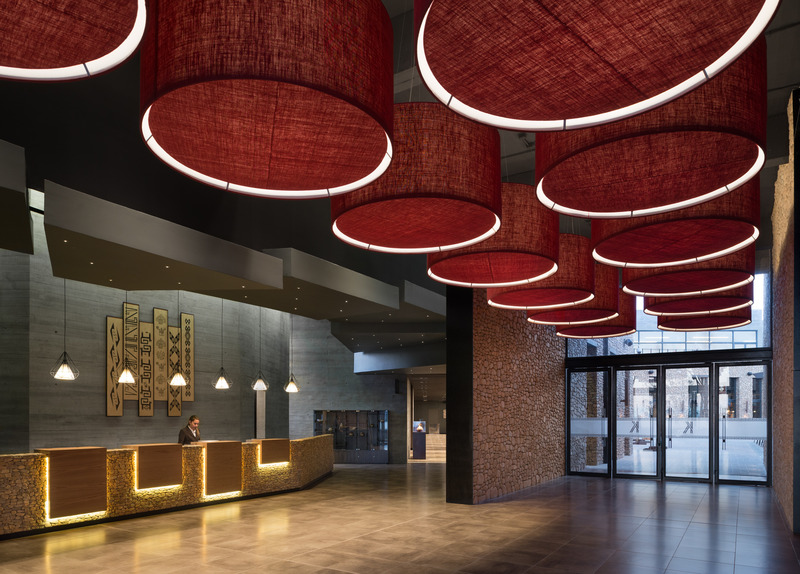
Very High-resolution image : 20.04 x 14.37 @ 300dpi ~ 8.2 MB
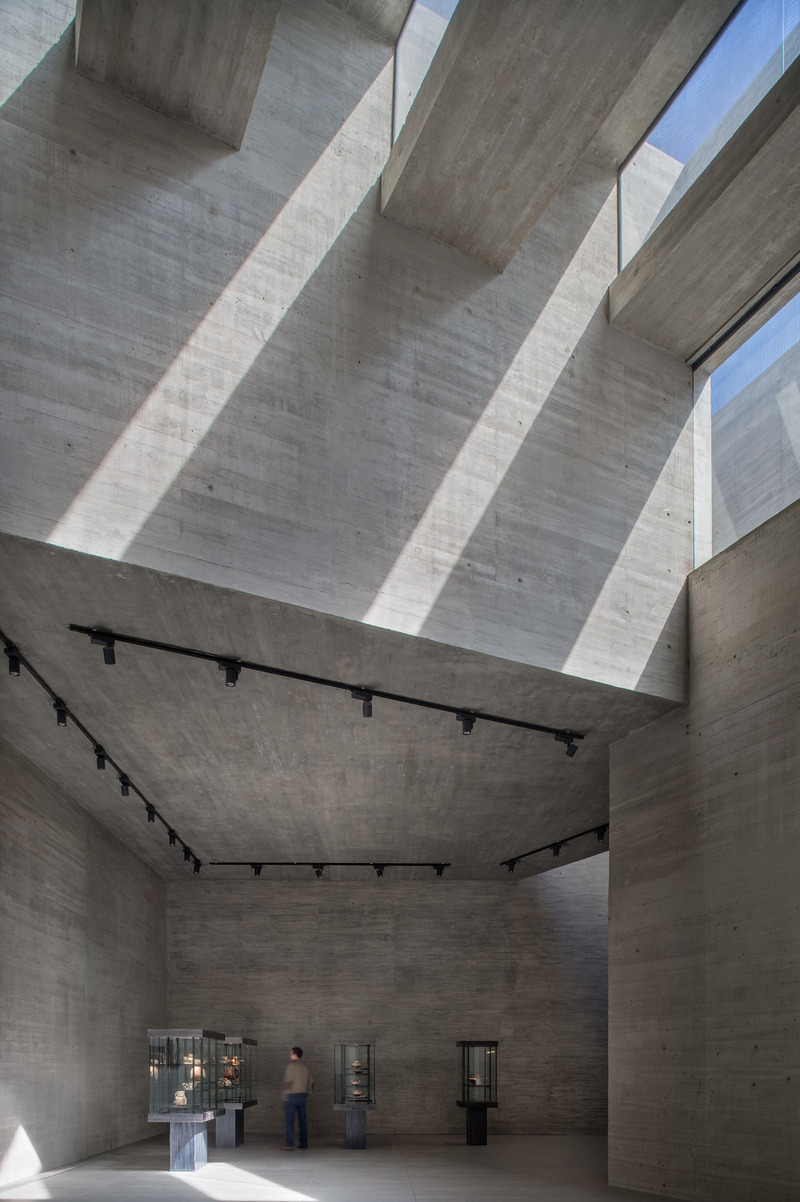
Very High-resolution image : 13.33 x 20.03 @ 300dpi ~ 8.5 MB
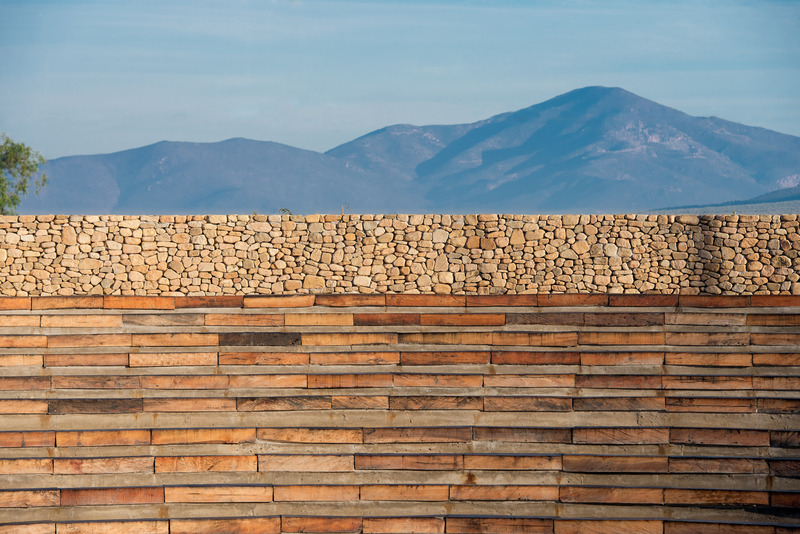
Very High-resolution image : 20.05 x 13.39 @ 300dpi ~ 13 MB
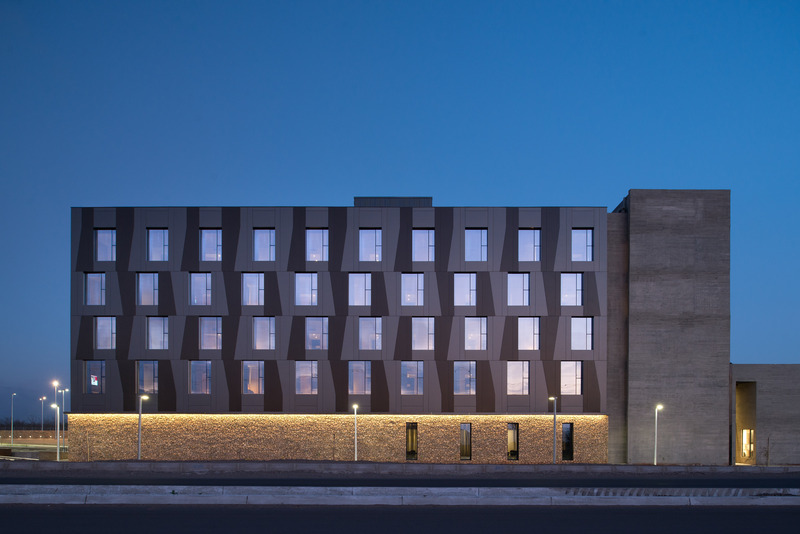
Very High-resolution image : 20.05 x 13.39 @ 300dpi ~ 8.4 MB
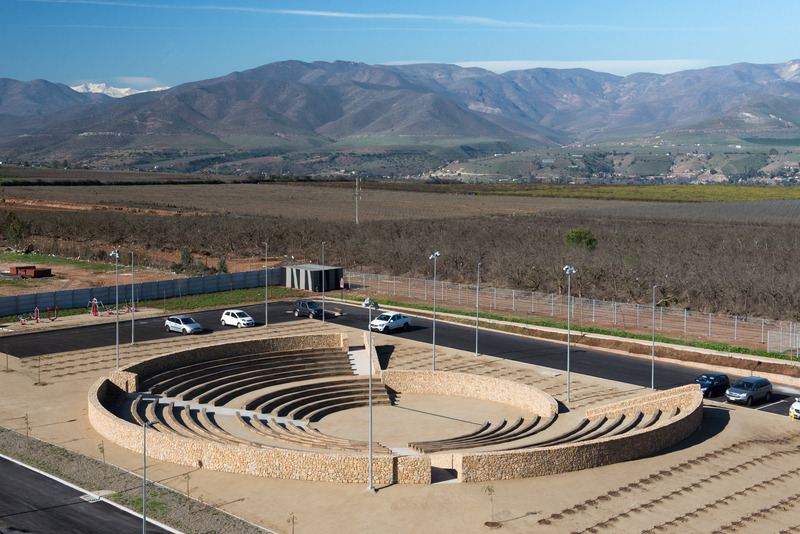
Very High-resolution image : 20.05 x 13.39 @ 300dpi ~ 10 MB
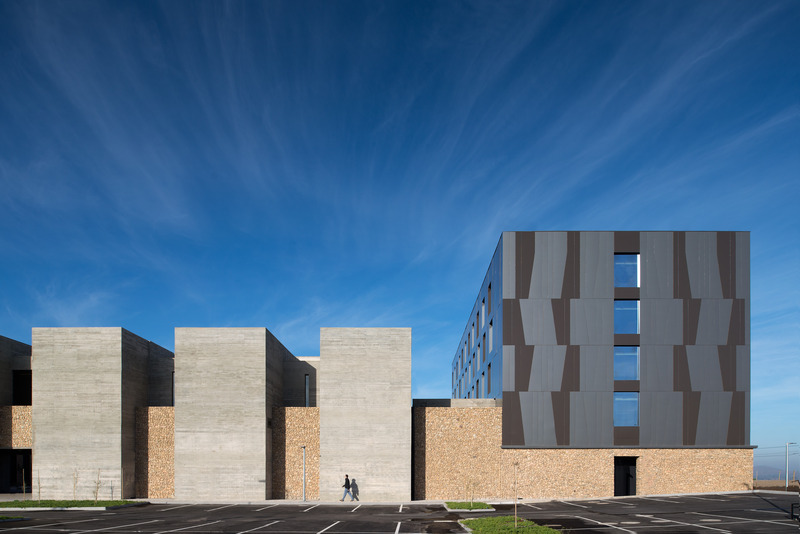
Very High-resolution image : 20.05 x 13.39 @ 300dpi ~ 7.4 MB
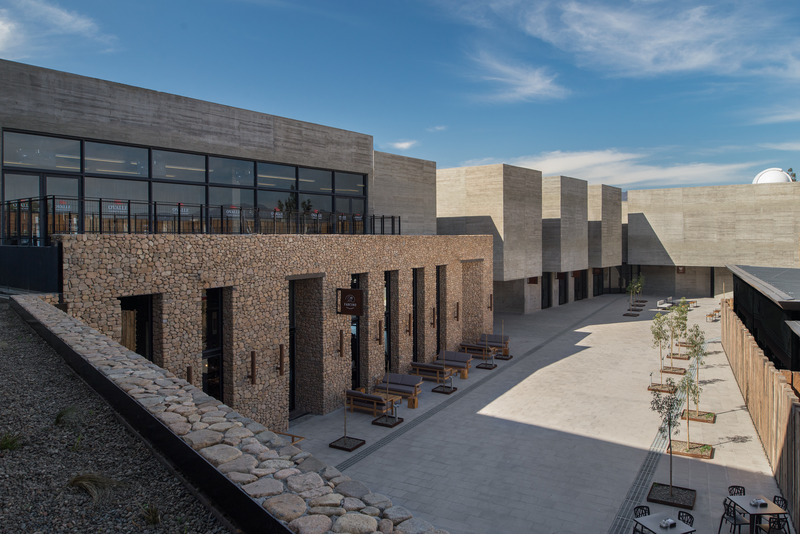
Very High-resolution image : 20.05 x 13.39 @ 300dpi ~ 9.8 MB
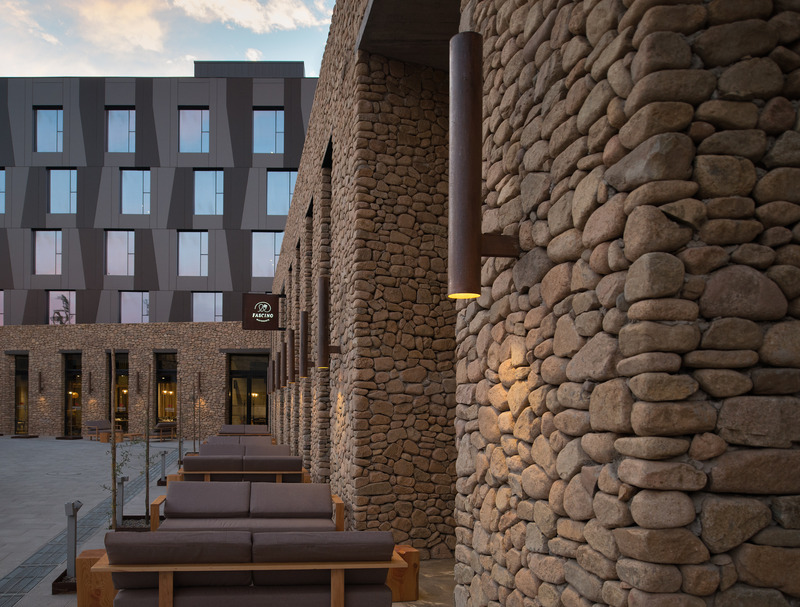
Very High-resolution image : 17.38 x 13.2 @ 300dpi ~ 9.3 MB
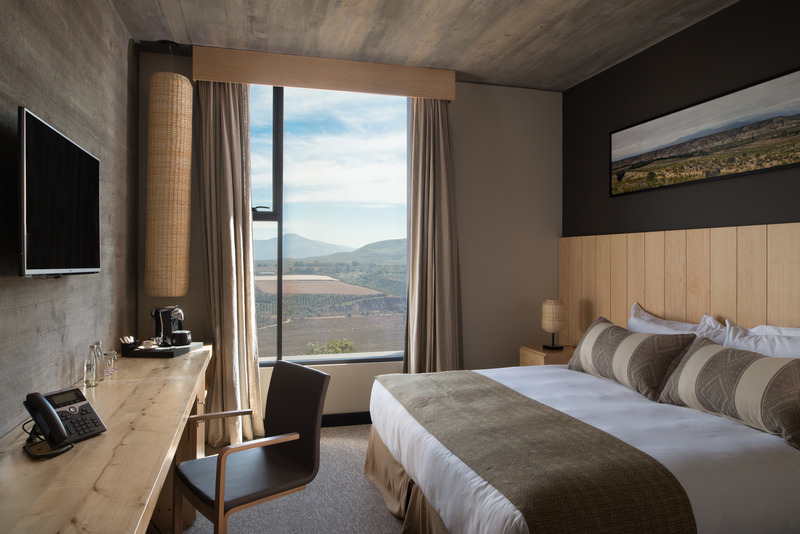
Very High-resolution image : 20.05 x 13.39 @ 300dpi ~ 8.5 MB
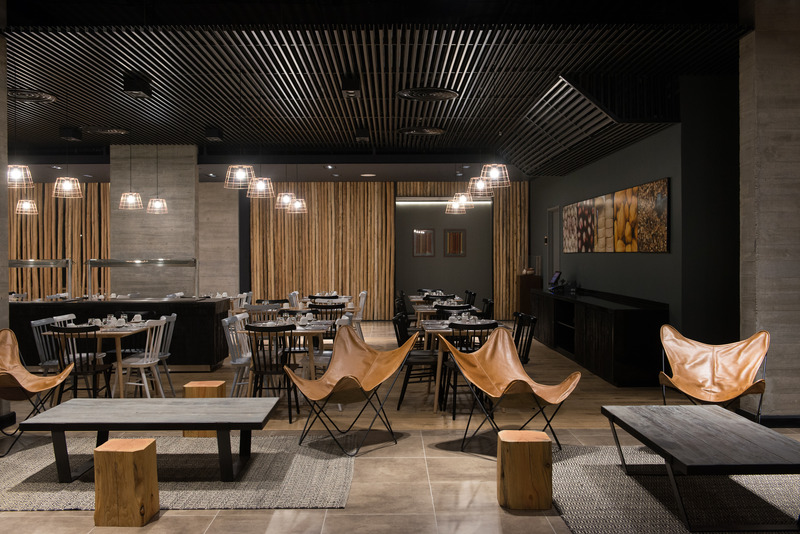
Very High-resolution image : 20.05 x 13.39 @ 300dpi ~ 9.2 MB
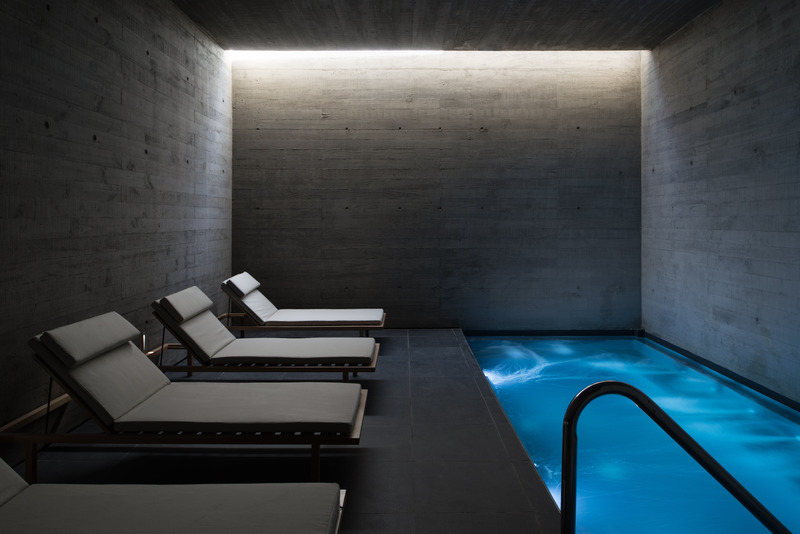
Very High-resolution image : 20.05 x 13.39 @ 300dpi ~ 5.1 MB
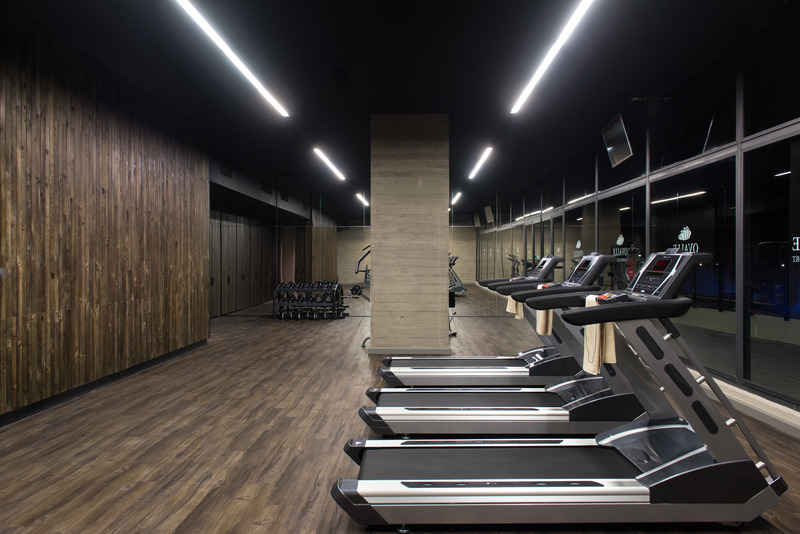
Very High-resolution image : 20.05 x 13.39 @ 300dpi ~ 7.8 MB
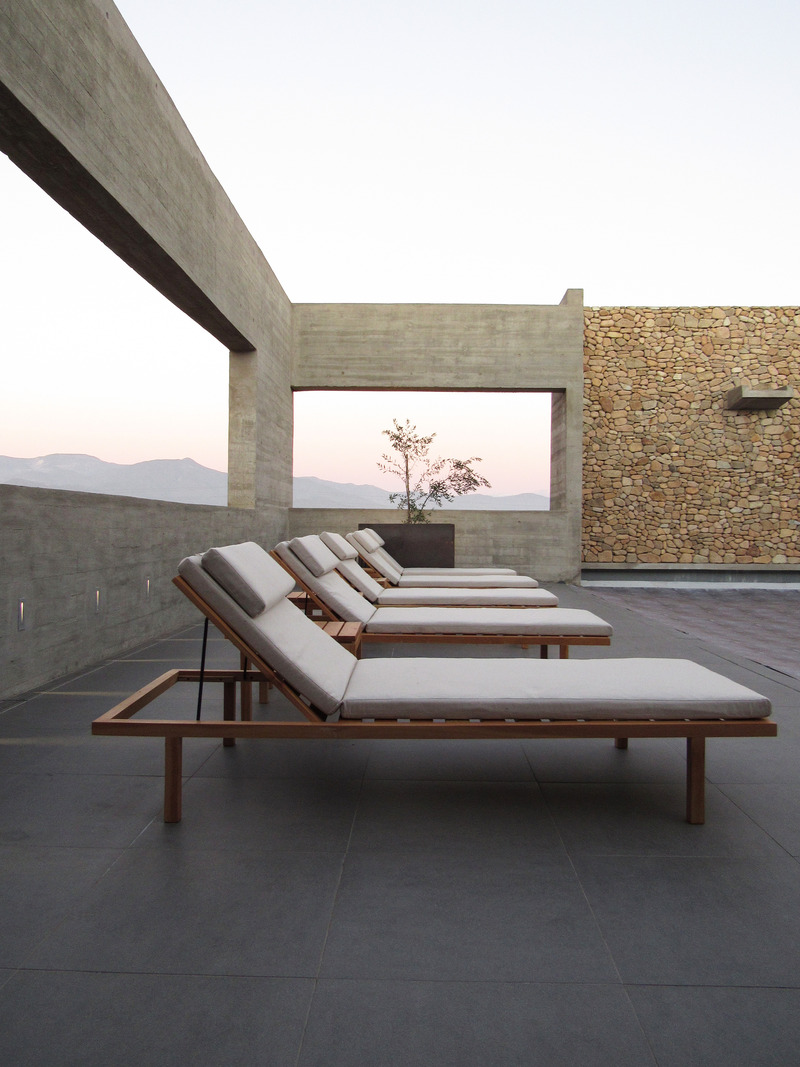
High-resolution image : 11.52 x 15.36 @ 300dpi ~ 7.8 MB
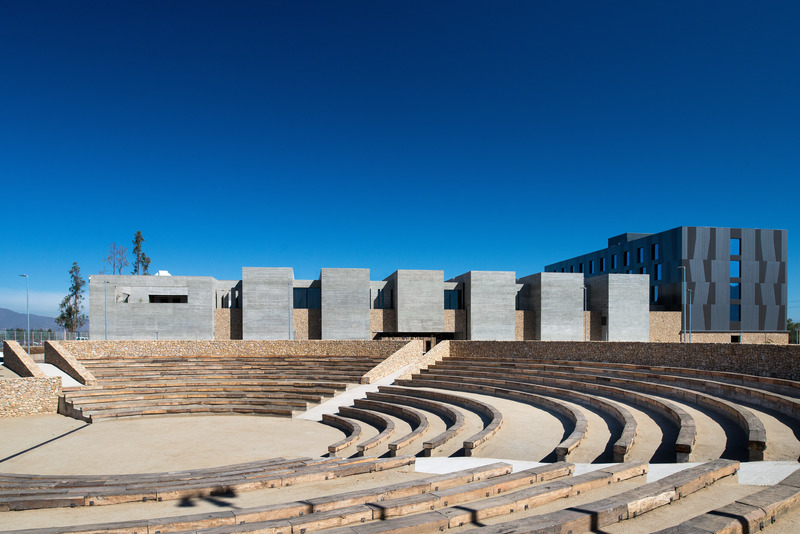
Very High-resolution image : 20.05 x 13.39 @ 300dpi ~ 12 MB

