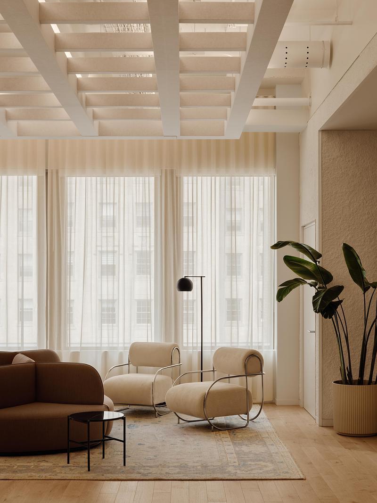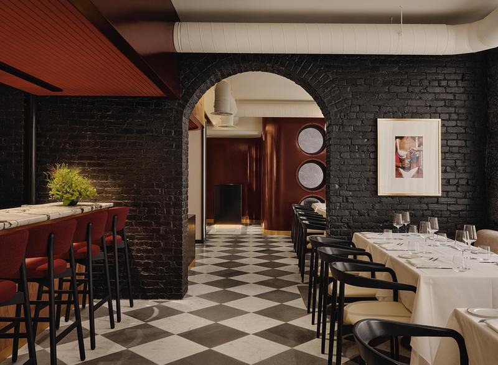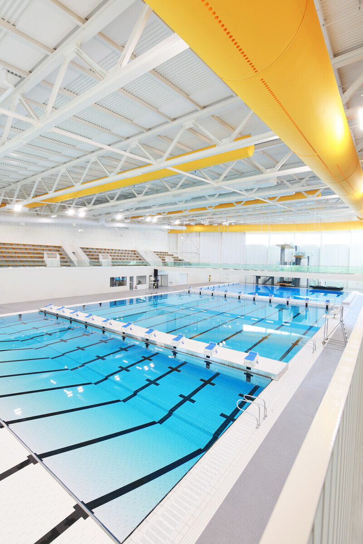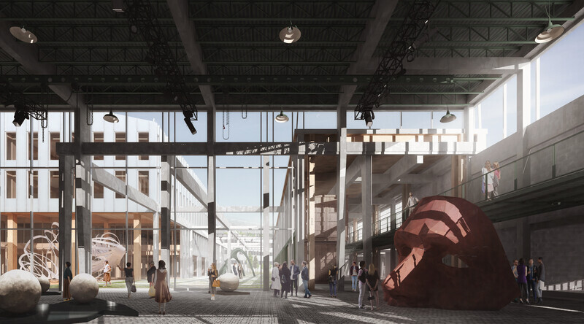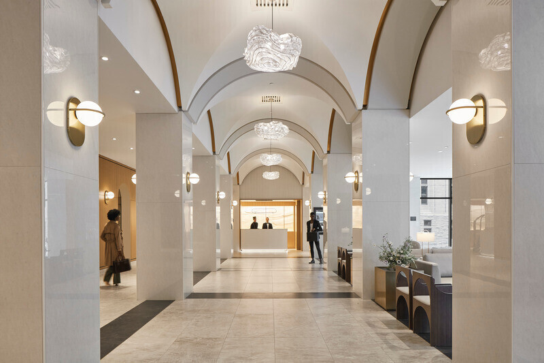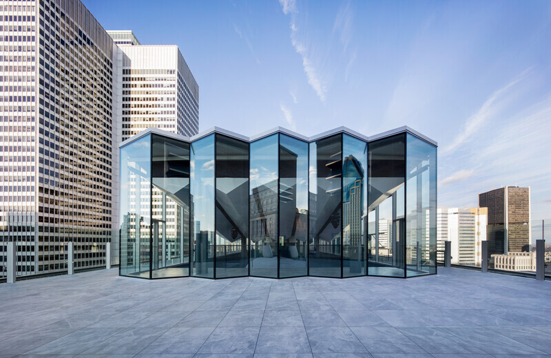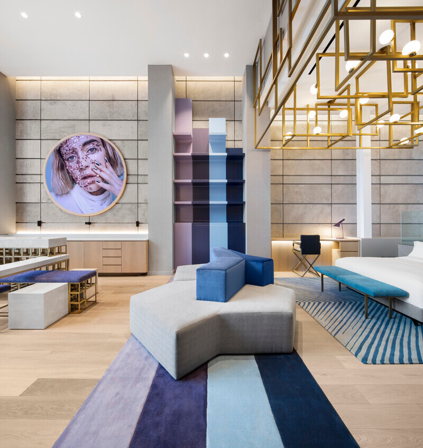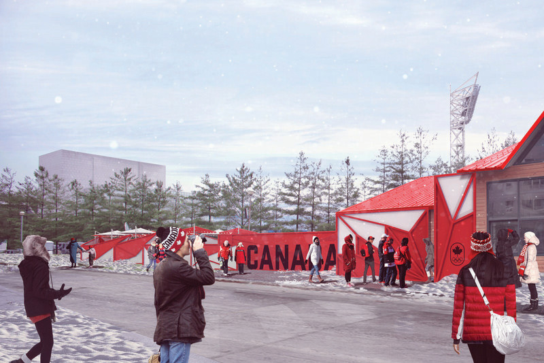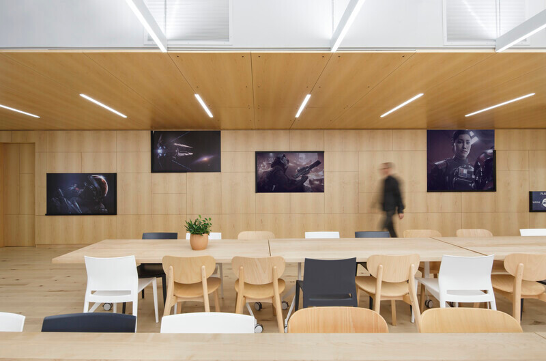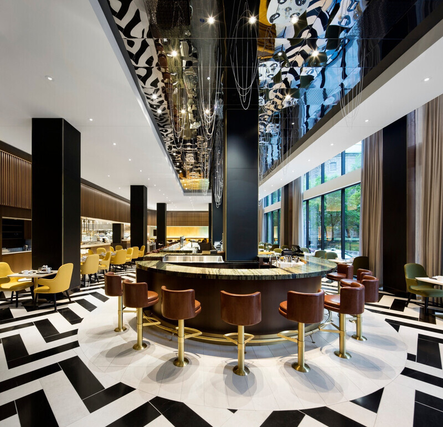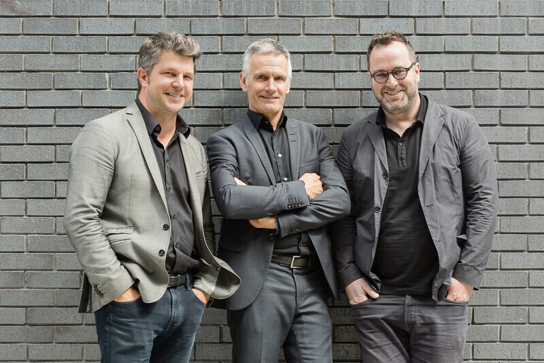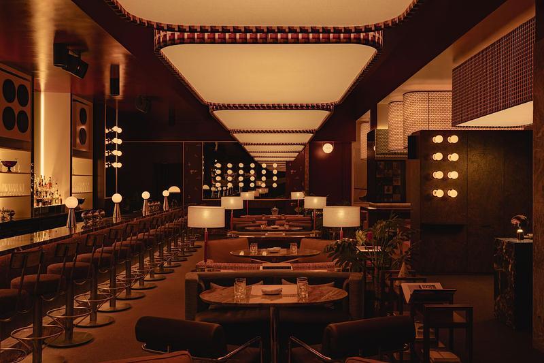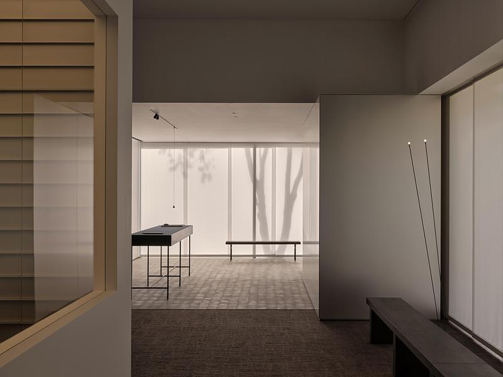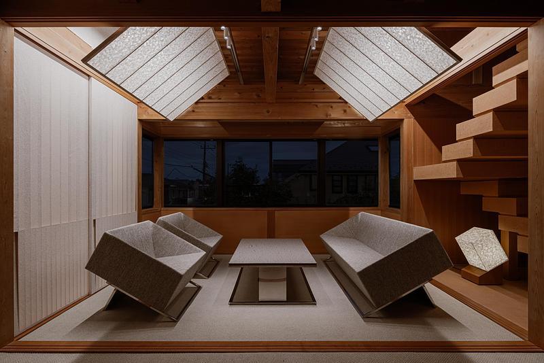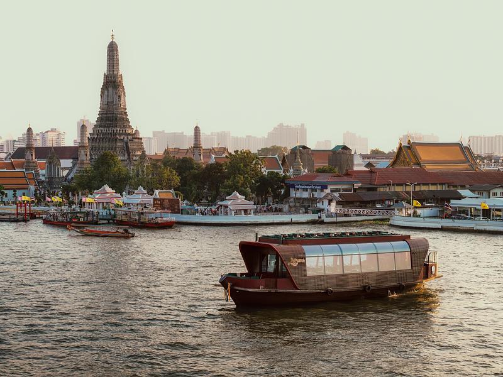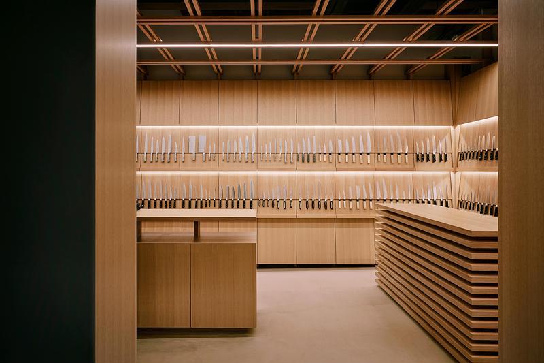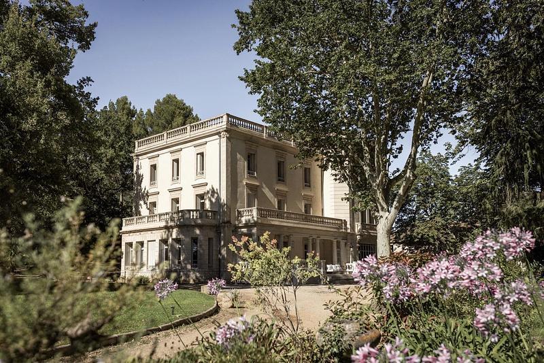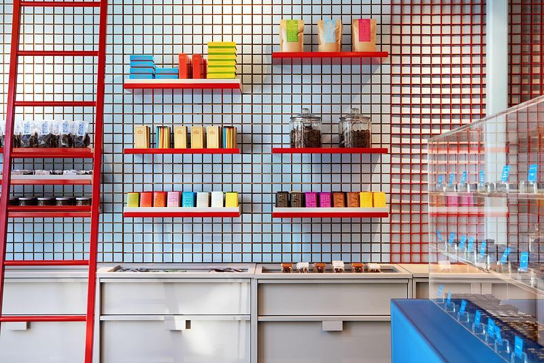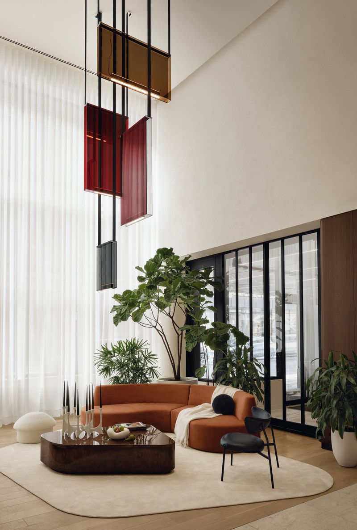
Press Kit | no. 1303-18
East Meets West at Montreal’s Transformed Vogue Hotel
Sid Lee Architecture
Sid Lee Architecture signs the transformation of the common spaces at the Vogue Hotel Montreal Downtown, Curio Collection by Hilton.
Sid Lee Architecture is thrilled to unveil its redesign of the common spaces at Montreal’s five-star Vogue Hotel. This ambitious renovation brings a brand new hospitality experience to Downtown Montreal with the complete transformation of the institution’s lobby, lounge, and restaurant areas. While the Vogue Hotel showcases a brand new look, it remains at its previous address on de la Montagne street, nestled in the heart of the Golden Square Mile.
The renewed Vogue Hotel brings Montreal a novel luxury hospitality experience inspired by the grand hotel cultures of Asia and the Middle East. To capture this sense of splendor, Sid Lee Architecture opened up the ground level of the hotel, holistically integrating the food and beverage offering into the lobby and lounge areas. The central space is constructed along a classic colonnade, which runs the length of the hotel and, paired with soaring ceilings, gives the air of a modern grand hall. Lighting also plays a key role in elevating the space: a redesigned floor-to-ceiling glass facade by LemayMichaud now opens the hotel to the street, allowing natural light to interact with the interiors and to accentuate the poetic contrast found in the materiality. A number of Turkish design elements nod to the heritage of the hotel’s new owners, while also speaking to the space’s East-meets-West grandeur.
"To strengthen the ties between the hotel and its neighbourhood, we've relied on a seamless connection between the interior and the exterior. Strategically placing the F&B offering along the glass façade increases opportunities for people to mingle. A user-centric approach, paired with the integration of work by local artists, allowed us to create a unique experience that is as attractive to Montrealers as it is to tourists," explains Architect and Principal partner Martin Leblanc.
Taking inspiration from the establishment’s high-end namesake, the Sid Lee Architecture team likens Vogue Hotel’s newly-redesigned interiors to a bespoke suit. From the main colonnade down to the custom upholstery, every detail is meticulously considered. Each of the space’s finishes, from the Venetian plastered walls and ceilings to the Quebec-sourced white oak flooring, is chosen for its noble feel and handcrafted quality. Dynamic light fixtures highlight the textures and craftsmanship woven into the hotel’s plush interiors, with custom tubular wall sconces designed by Sid Lee Architecture illuminating every corner and curve of the space.
Lobby
The lobby’s original axis was horizontally shifted to provide guests with a three-tiered experience: bordered by the hotel’s glass facade, the active café, restaurant, bar, and lounge areas offer a direct connection to bustling Downtown Montreal, while the hallway holds the reception and acts as a liminal space leading guests into the serene Cabinet of Curiosities, meeting rooms, and bathrooms. The reception's elegant, slab-like front desk is crafted from the same Turkish travertine that adorns the floors, and is enveloped by an Italian black walnut backsplash, which ties into the space’s matching colonnade.
Café Bazin
Vogue Hotel is home to Café Bazin’s new outpost, a miniaturized version of chef Antonio Park’s iconic Westmount bistro. As guests step into the intimate, two-seater café, they’re greeted by an ornate placard which tells the establishment’s storied history in gilded lettering. A compact service counter sits in front of the space’s floor-to-ceiling window, giving passersby a glimpse into the world of Bazin. At closing time, the café shuts its Krizet glass doors on the hotel’s lobby, transforming the empty space into a stunning light box that emits an alluring glow.
Lounge
The lounge area’s open-concept floorplan and warm lighting creates an inviting atmosphere for guests and locals to mingle. A custom banquette and a curved sofa, both upholstered in cinnamon ultrasuede and paired with a walnut burl coffee table, invite guests to relax and socialize. Overhead, two sculptural light installations from local studio Lambert & Fils’ Sainte collection hover, crafted to outsized proportions in collaboration with Sid Lee Architecture. Between them, a central free-floating fireplace, rendered in mirrored bronze, reflects the light and space around it.
"We crafted the interiors with light as our medium. By softening hard corners and embracing endless free flowing lines, light brushes over the textured surfaces like oil paint on raw canvas. By day, this effect lifts the ceiling with a distinct airiness, while at night, warm light emphasizes the space's curved sensuality," adds Kyle Adams Goforth, Creative Director of Interior Design.
Cabinet of Curiosities
Hidden away from the lobby’s bustle is the Cabinet of Curiosities. Nestled beneath a large oculus that mimics the effect of a skylight, this cozy library nook offers guests a moment of serenity from the hotel’s goings-on. This corner’s U-shaped tweed banquette is bordered by a built-in bookshelf that wraps itself around the space. The library showcases a collection of books and art objects curated by Image Motion Art Director Priyanka Jhamb. Among the selection are a series of hand-blown silica glass vases created by local maker Verre D’Onge.
Beyond the Cabinet of Curiosities, the lobby’s bathrooms feature a simple, seamless design that honours its soignée finishes. Its walls are tiled in off-white Spanish porcelain, creating an expansive effect within the intimate space, while Italian black walnut details tie these rooms in with the rest of the common spaces. The vanities are crafted from a deep green Italian “Verde Saint Denis” marble and feature an ingenious lipped sink, which protects guests from unwanted spills.
Guestrooms by Camdi Design
From the art integration that takes you behind the scenes of runways, to the dept of the materiality, every aspect of the Vogue Hotel guestrooms inspires the universe of a Parisian apartment with a contemporary Montreal flare. A place where art meets comfort to promote wellness. The contrast between the textures of the wood essences and the soft velvets, paired with the duality between the subtle wall finishes and sculptural pieces, crafts a timeless and lavish atmosphere.
YAMA
Helmed by celebrated Montreal chef, Antonio Park, YAMA and its adjacent bar bring a new, elevated fine dining experience to Montreal’s vibrant food scene. Situated at the center of the hotel’s action, an oblong bar forms the beating heart of Vogue Hotel. Crafted from exquisite Turkish travertine, it seats up to 26 guests, making it one of the city’s most accommodating.
YAMA, which translates to “mountain” in Japanese, draws its namesake from Vogue Hotel’s homestead on Rue de la Montagne. The restaurant’s mountainous moniker, alongside its fresh Nikkei cuisine, also inspires the space’s biophilic interiors. The undulous lines found throughout YAMA - and the rest of the hotel - curve and curl into one another, inviting the eyes to wander, linger, and feast upon their luxuriant surroundings, while a plethora of tropical plants lend the space a lush atmosphere. The layout offers guests a myriad of different dining experiences, including a large central dining table and sleek booth seating, all custom designed by Sid Lee Architecture in bleached white oak and tonal tweed upholstery. During the summer months, a metallic pod-like terrace allows guests to dine amidst the buzzing ambiance of Downtown Montreal. Sitting perfectly opposite the lobby’s front desk, YAMA’s custom wine cellar serves as a glowing focal point for both the restaurant and hotel’s common spaces. YAMA shares Vogue Hotel’s glass facade; the operable floor-to-ceiling windows open the dining room to the street outside, and the restaurant, itself, to the greater Montreal community.
Tech Sheet
Location: 1425 de la Montagne street, Montreal
Client: Artifact Group
Architects: Sid Lee Architecture
Facade: LemayMichaud
Guestrooms: Camdi Design
Area: ± 6 780 sq. ft.
General contractor: Avicor Construction
Electromechanical engineers: Desjardins Experts Conseils
Sculptural light installation: Lambert & Fils Studio
Lighting consultant: E-Lighting
Venetian plaster: Venosa Interiors
Custom concrete millwork: Cygne Béton
Photographer - common spaces: Alex Lesage
Photographer - rooms: Maxime Brouillet
About Sid Lee Architecture
Sid Lee Architecture is an affiliate of Sid Lee creative agency. The firm was founded by architects and urban designers Jean Pelland and Martin Leblanc, business partners since 1999. Today, the pair leads a multidisciplinary team of 70 professionals from the fields of urban planning, architecture, and interior design. Since 2015, Sid Lee Architecture has been a member of kyu, a collective of creative companies established by Hakuhodo DY Holdings.
For more information
Media contact
- Sid Lee Architecture
- Samuel Courtemanche, Manager, Brand & Communications
- scourtemanche@sidleearchitecture.com
- 514.282.2200
Attachments
Terms and conditions
For immediate release
All photos must be published with proper credit. Please reference v2com as the source whenever possible. We always appreciate receiving PDF copies of your articles.
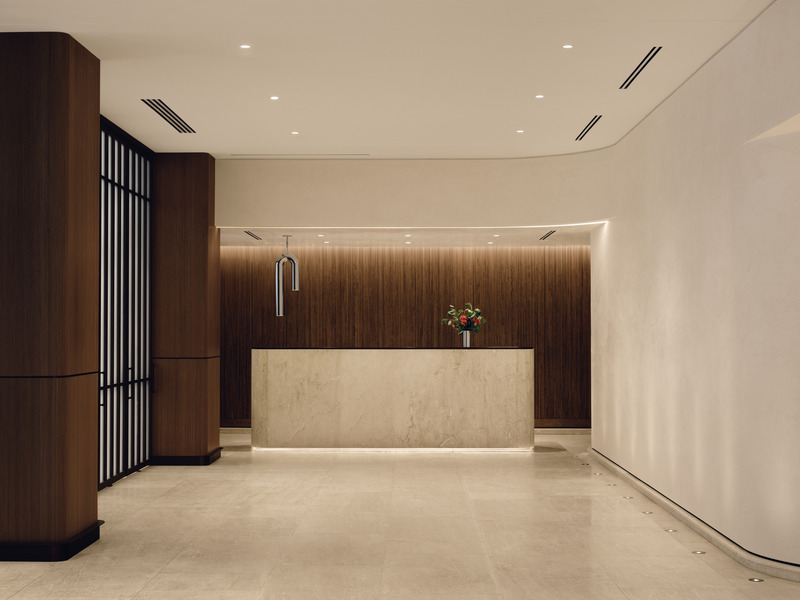
Very High-resolution image : 26.98 x 20.23 @ 300dpi ~ 34 MB
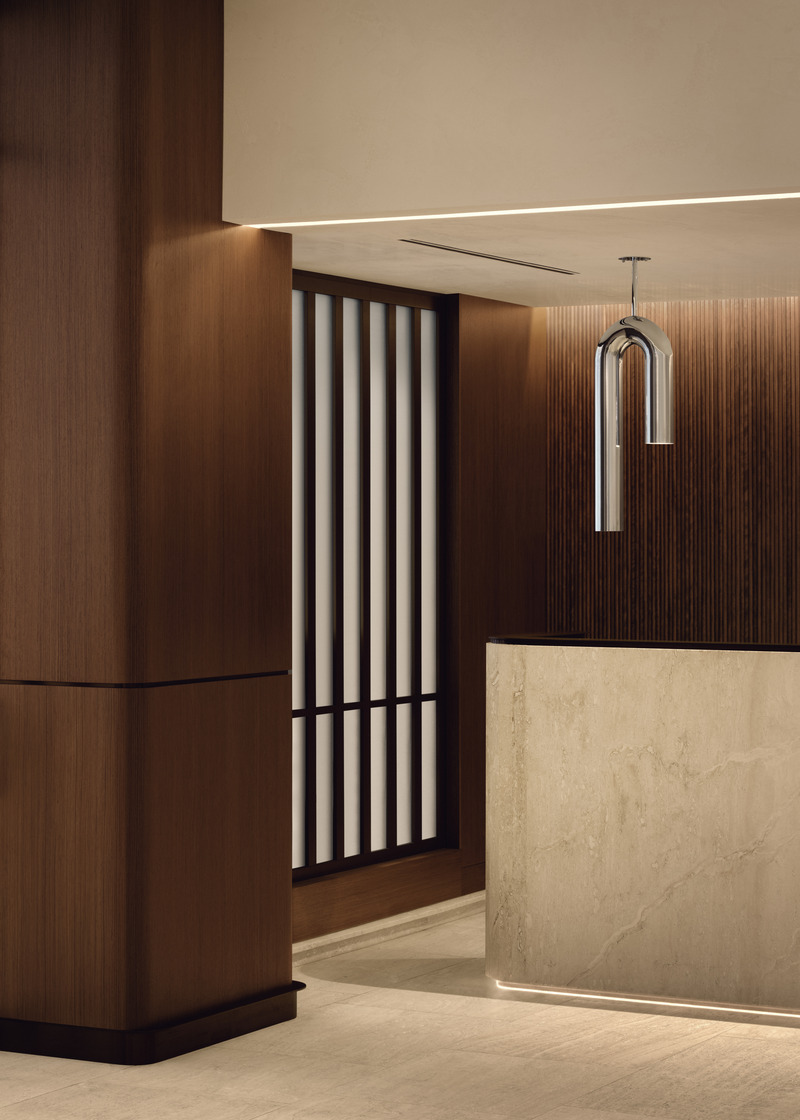
Very High-resolution image : 16.66 x 23.32 @ 300dpi ~ 26 MB
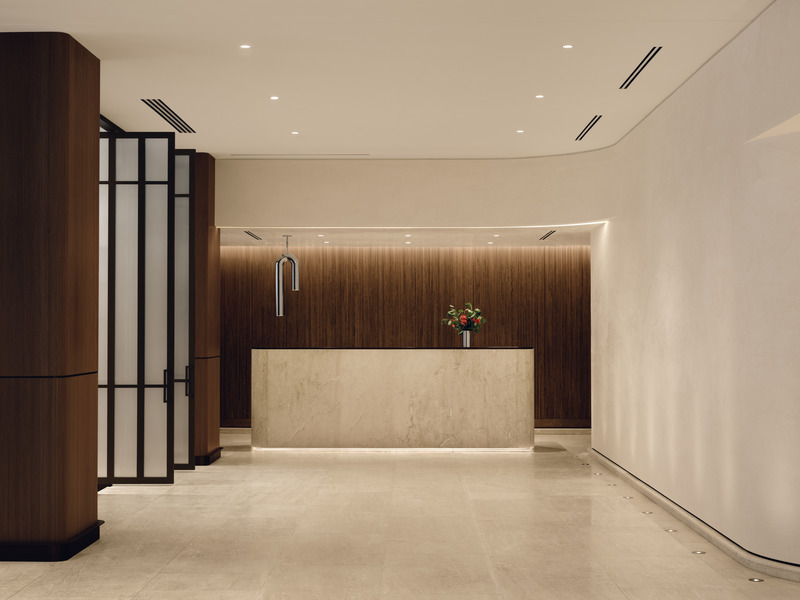
Very High-resolution image : 26.98 x 20.23 @ 300dpi ~ 33 MB
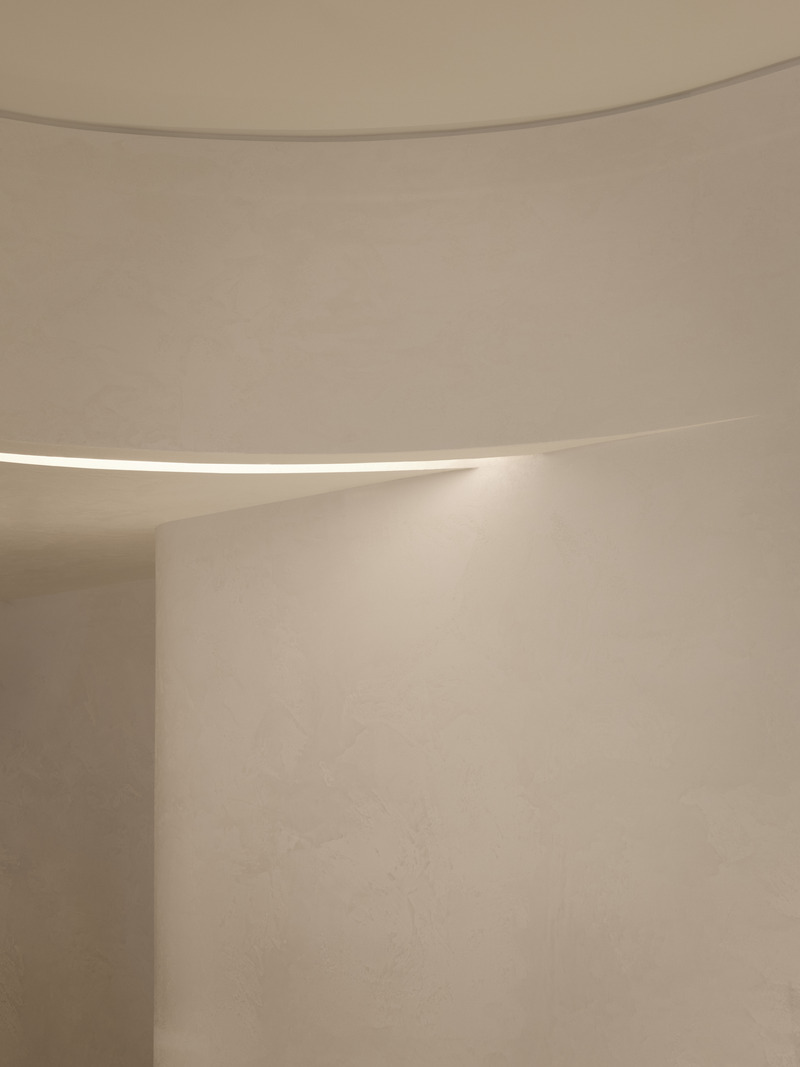
Very High-resolution image : 20.33 x 27.11 @ 300dpi ~ 30 MB
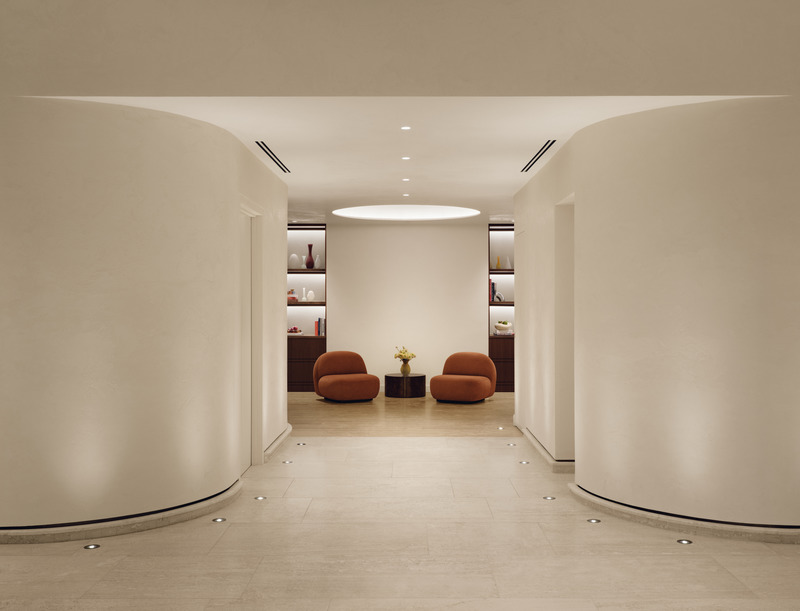
Very High-resolution image : 26.85 x 20.52 @ 300dpi ~ 31 MB
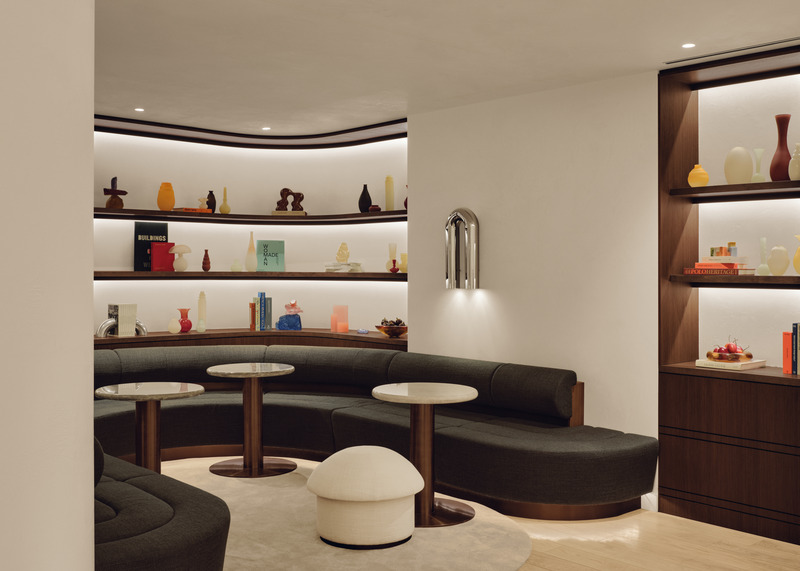
Very High-resolution image : 26.97 x 19.26 @ 300dpi ~ 33 MB
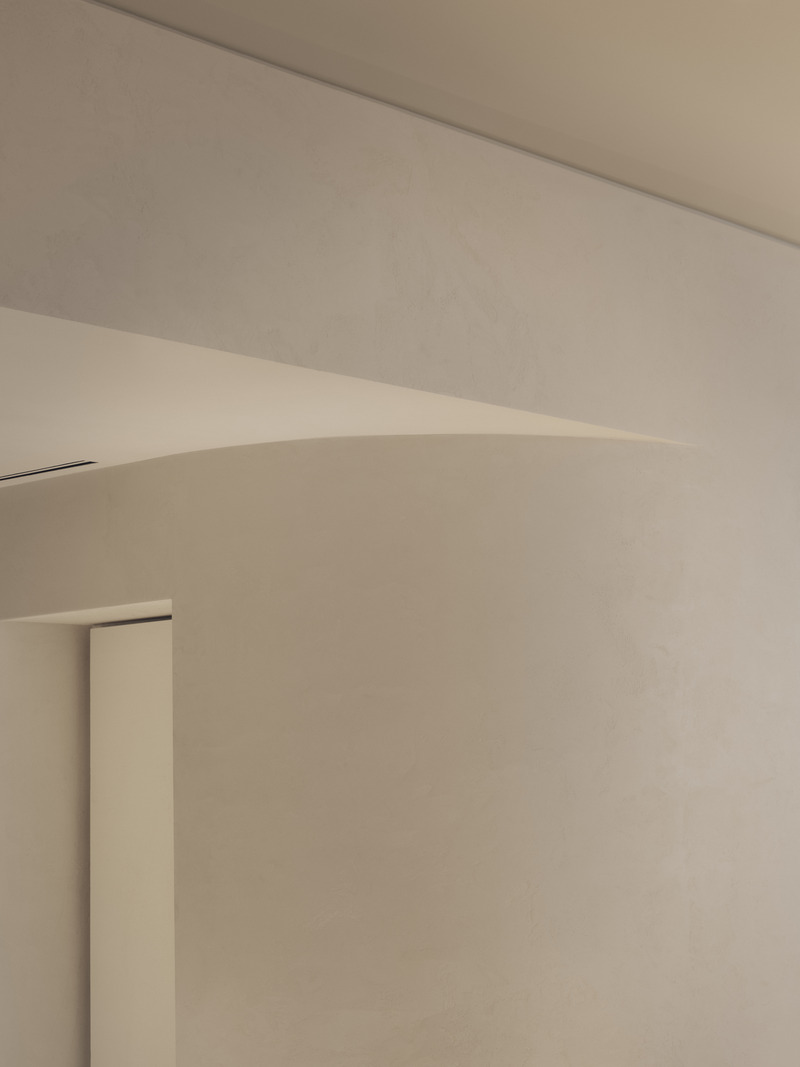
Very High-resolution image : 20.04 x 26.72 @ 300dpi ~ 28 MB
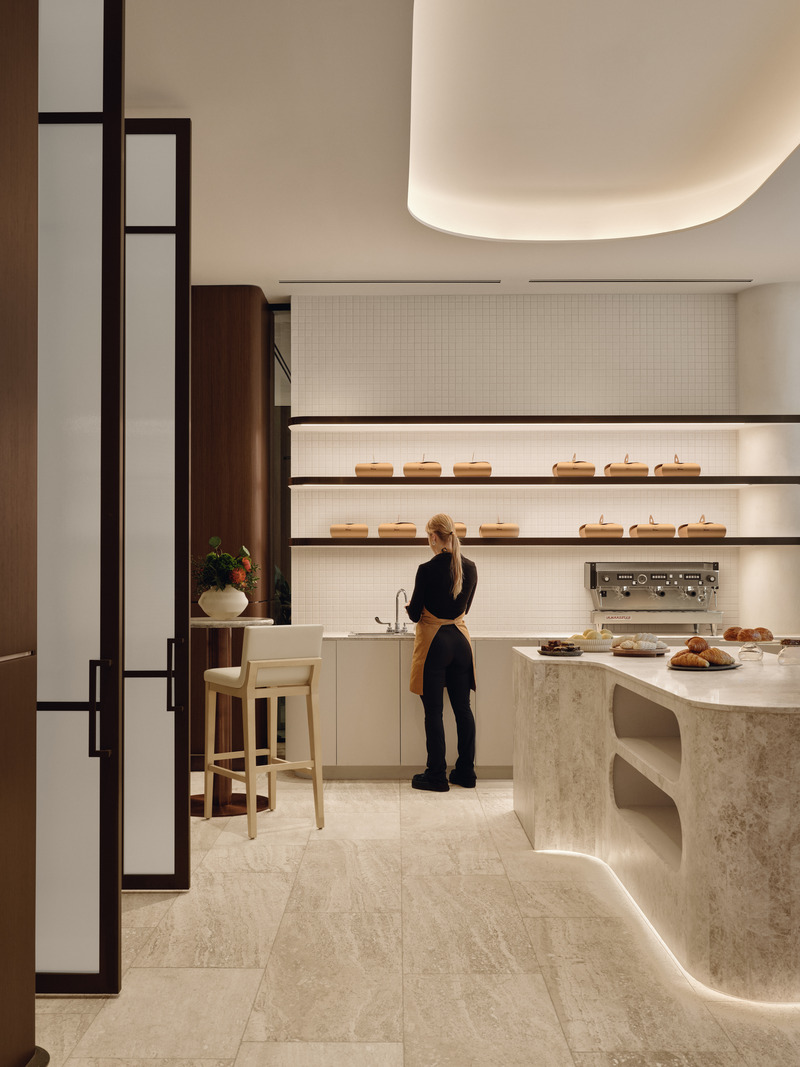
Very High-resolution image : 20.2 x 26.93 @ 300dpi ~ 35 MB
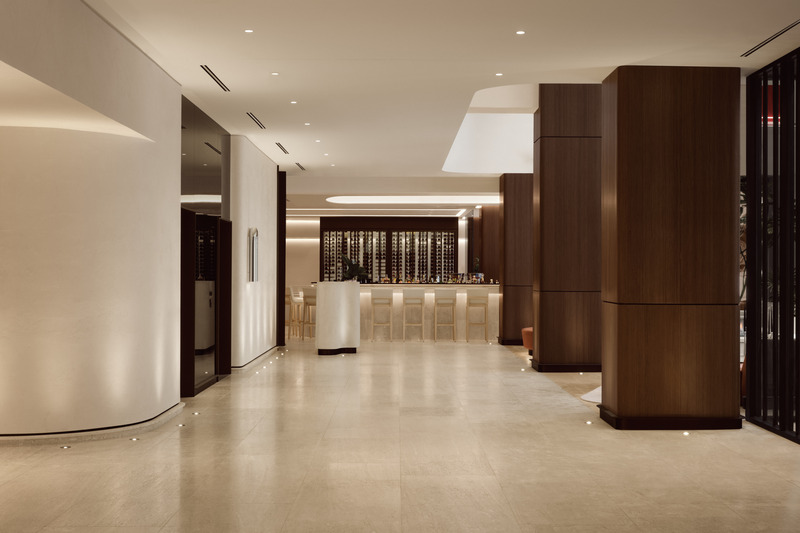
Very High-resolution image : 21.05 x 14.03 @ 300dpi ~ 18 MB
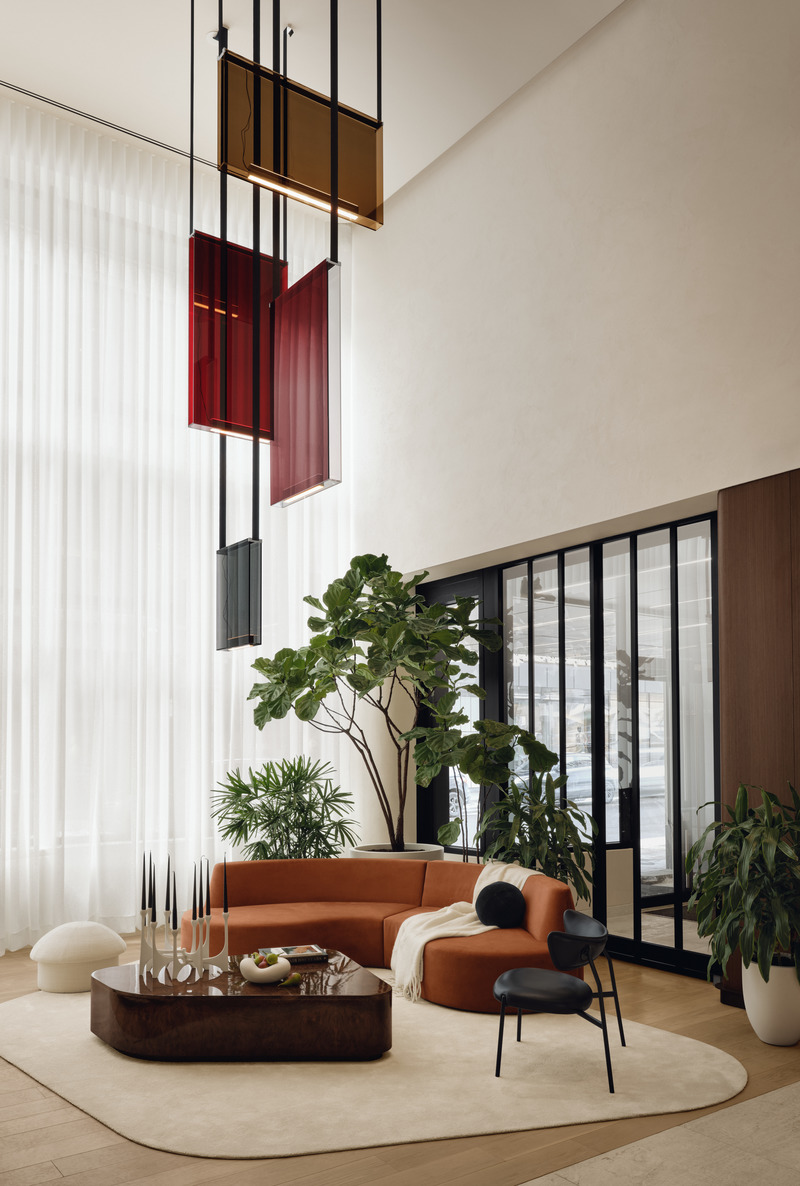
Very High-resolution image : 18.48 x 27.4 @ 300dpi ~ 31 MB
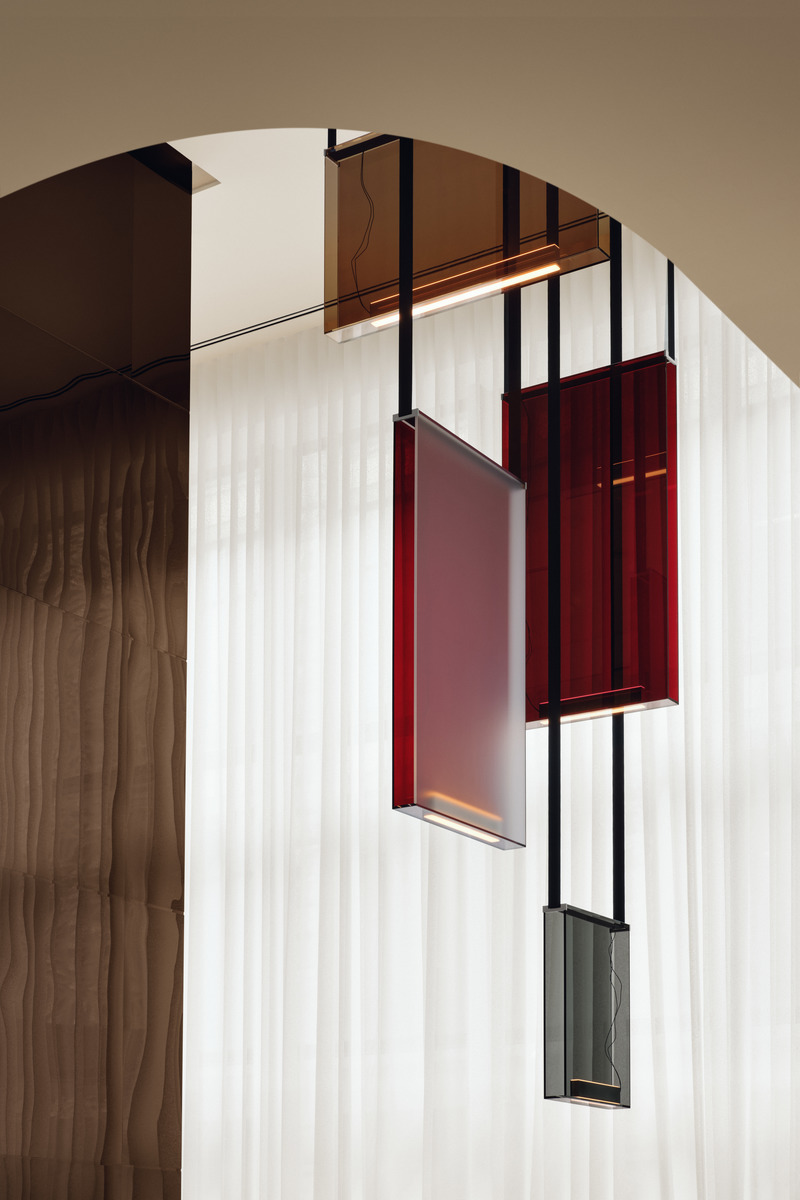
Very High-resolution image : 14.69 x 22.03 @ 300dpi ~ 19 MB
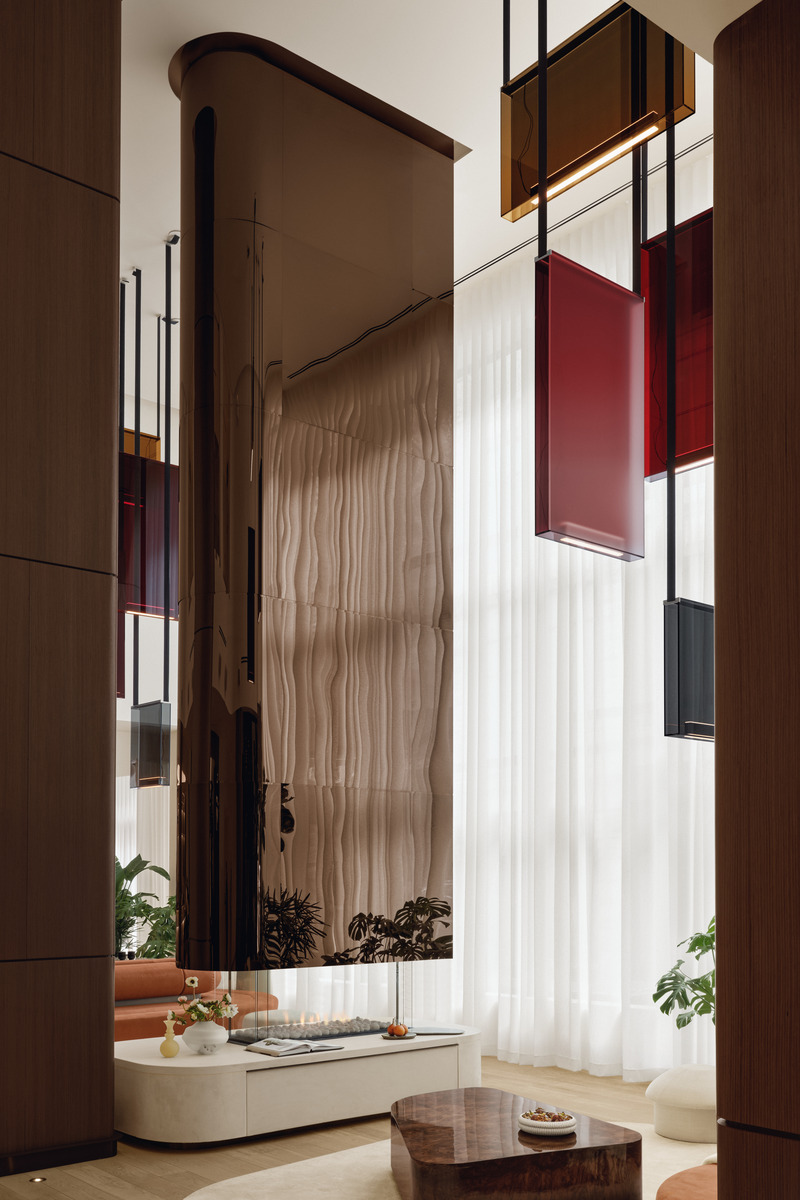
Very High-resolution image : 15.27 x 22.9 @ 300dpi ~ 23 MB
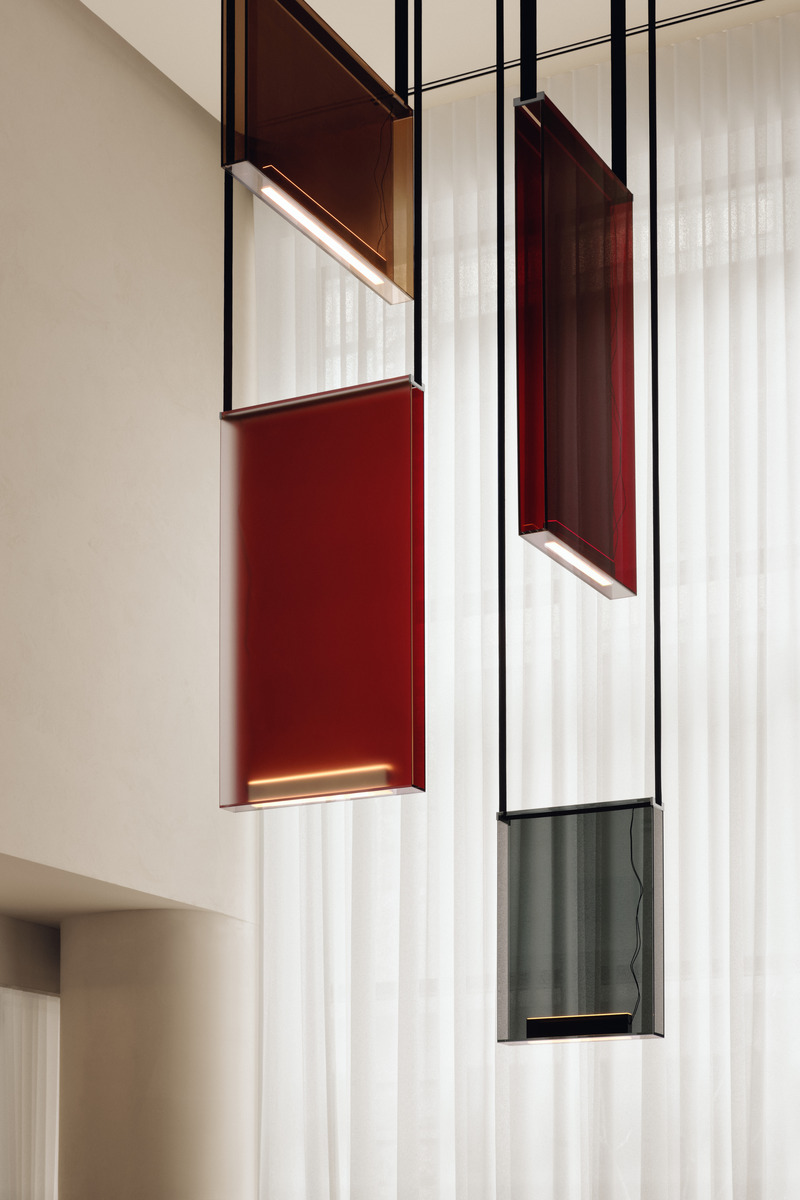
Very High-resolution image : 13.48 x 20.22 @ 300dpi ~ 16 MB
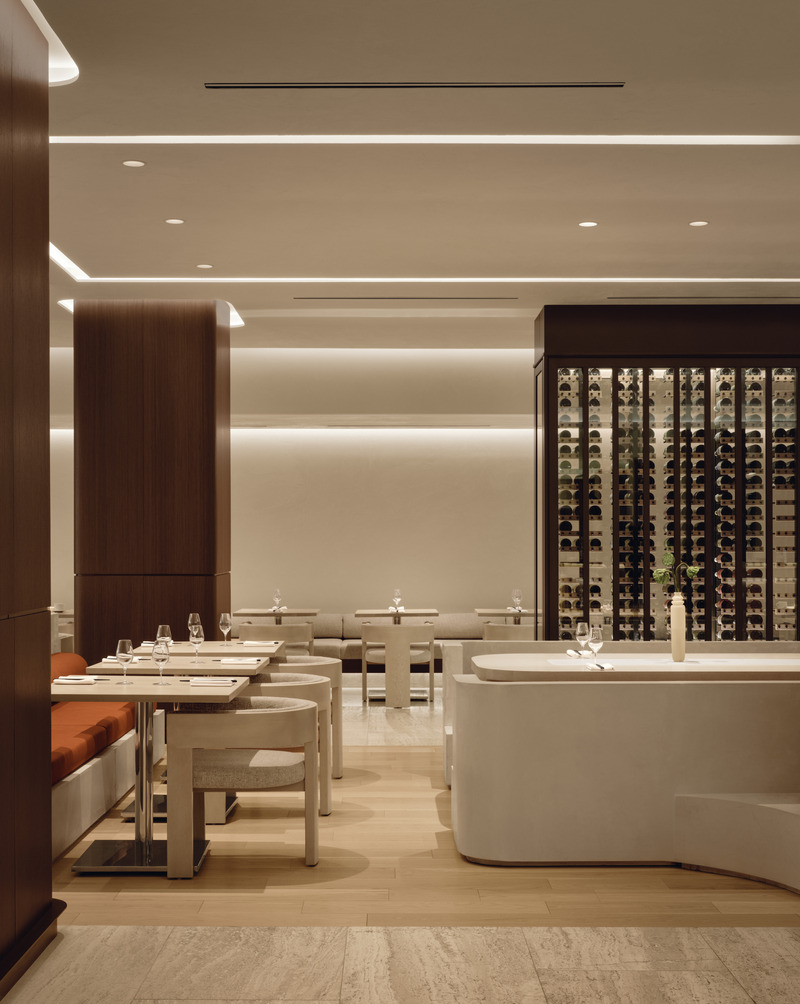
Very High-resolution image : 20.04 x 25.15 @ 300dpi ~ 31 MB
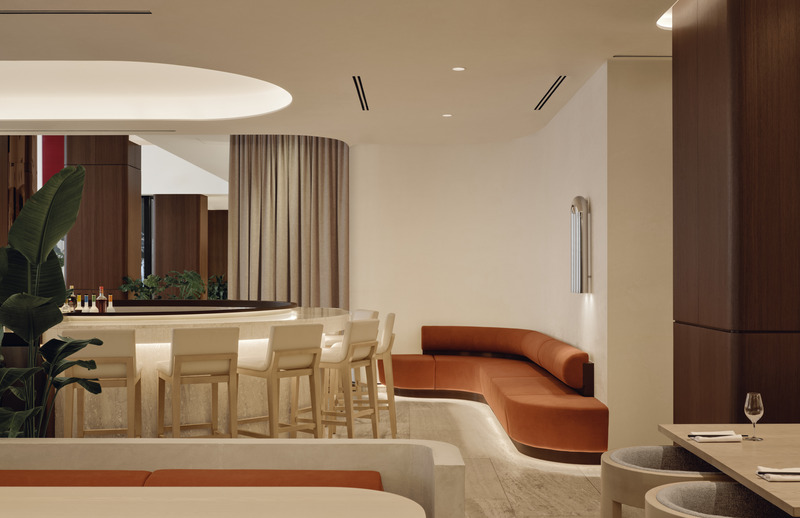
Very High-resolution image : 27.67 x 17.92 @ 300dpi ~ 30 MB
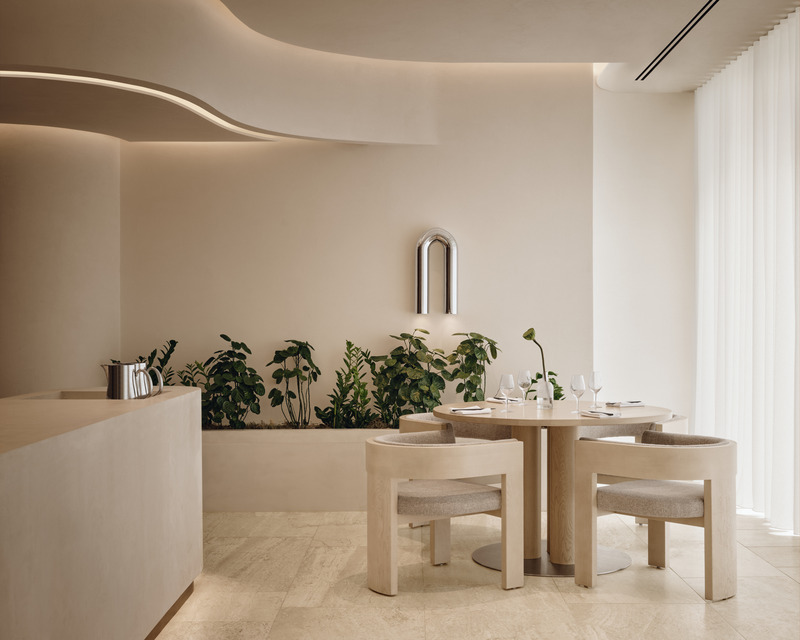
Very High-resolution image : 25.06 x 20.04 @ 300dpi ~ 30 MB
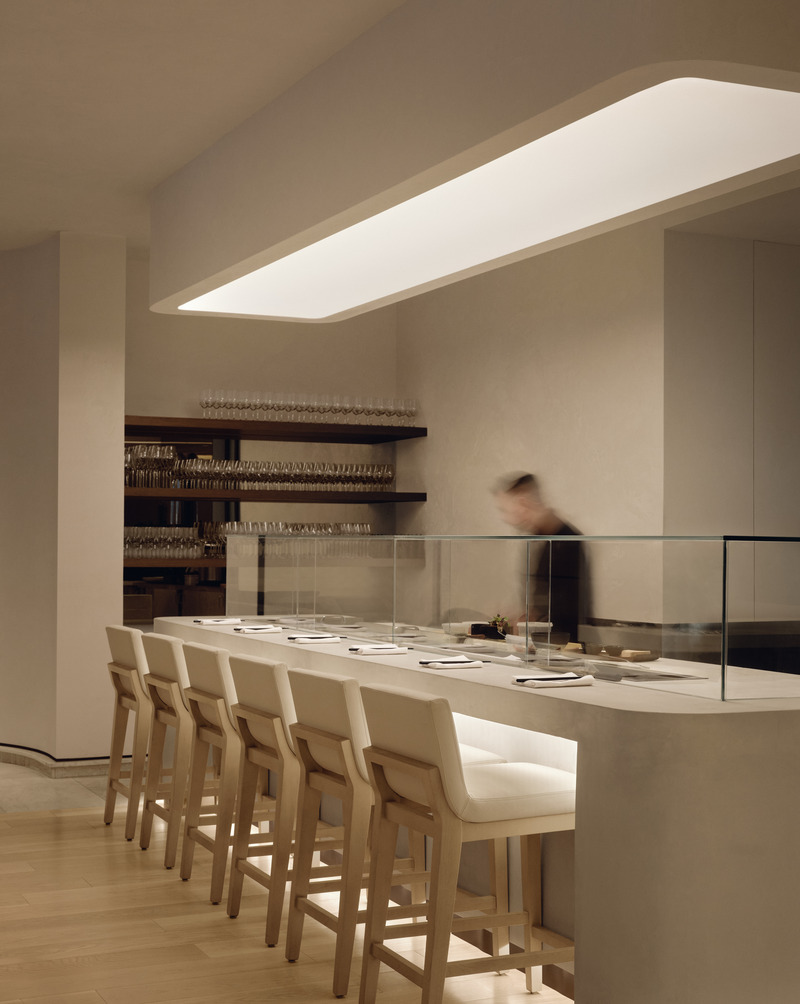
Very High-resolution image : 20.06 x 25.17 @ 300dpi ~ 32 MB
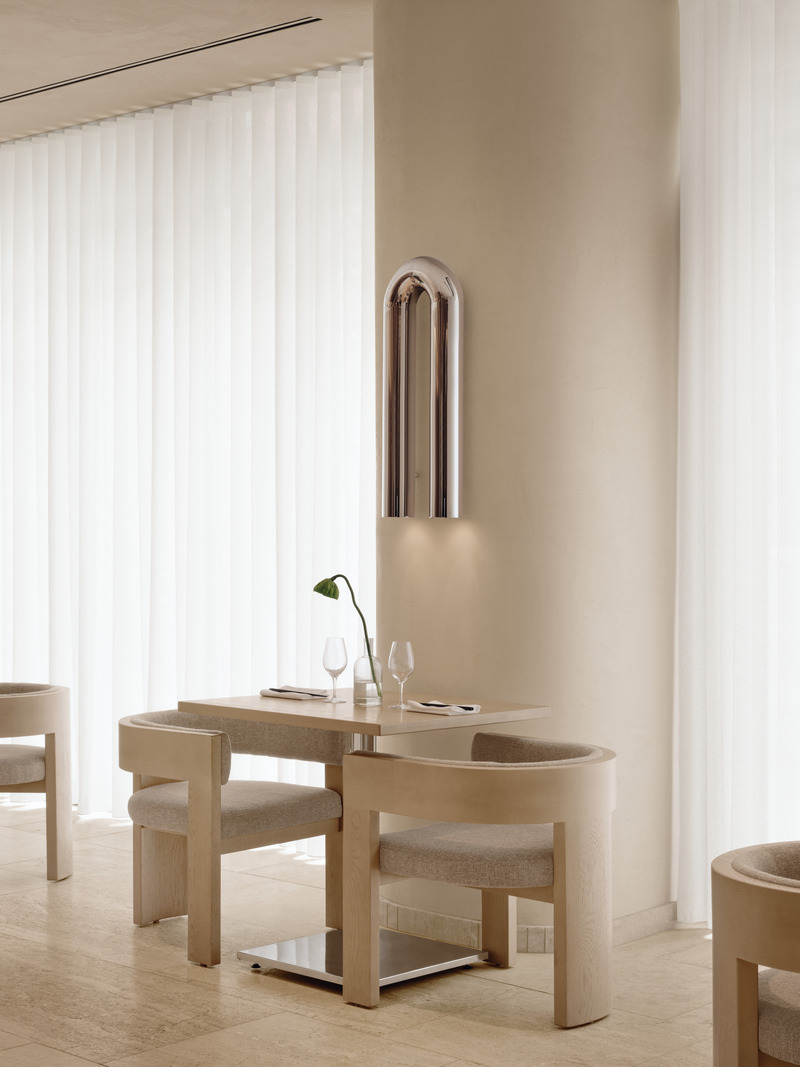
Very High-resolution image : 20.64 x 27.52 @ 300dpi ~ 34 MB
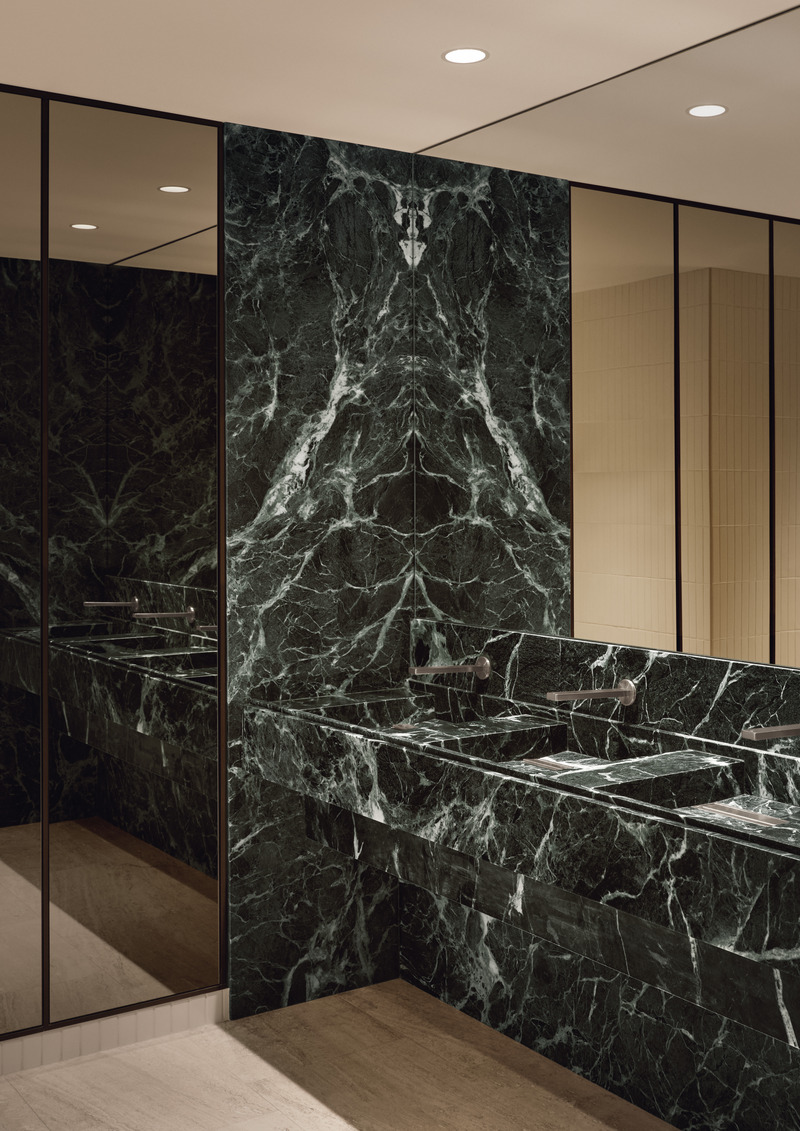
Very High-resolution image : 16.69 x 23.59 @ 300dpi ~ 27 MB
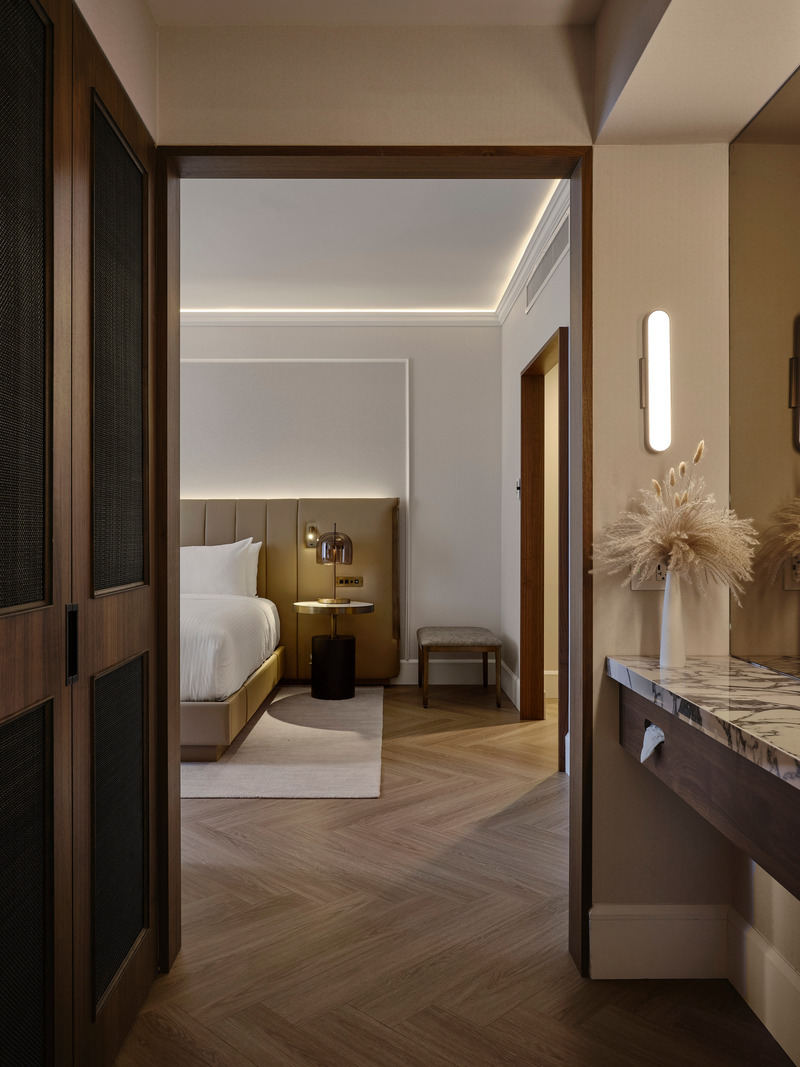
High-resolution image : 10.0 x 13.33 @ 300dpi ~ 8.4 MB
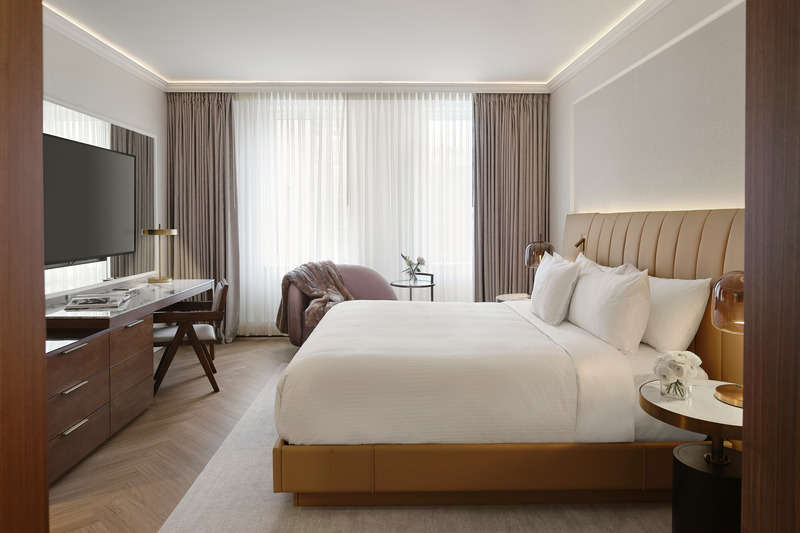
High-resolution image : 15.0 x 10.0 @ 300dpi ~ 8.1 MB
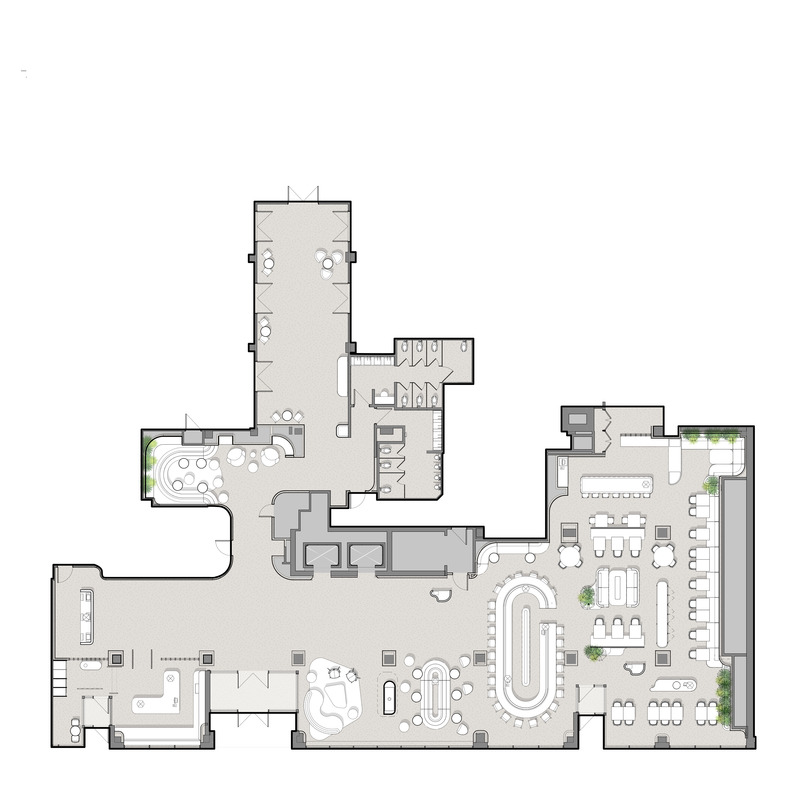
High-resolution image : 12.67 x 12.67 @ 300dpi ~ 2 MB



