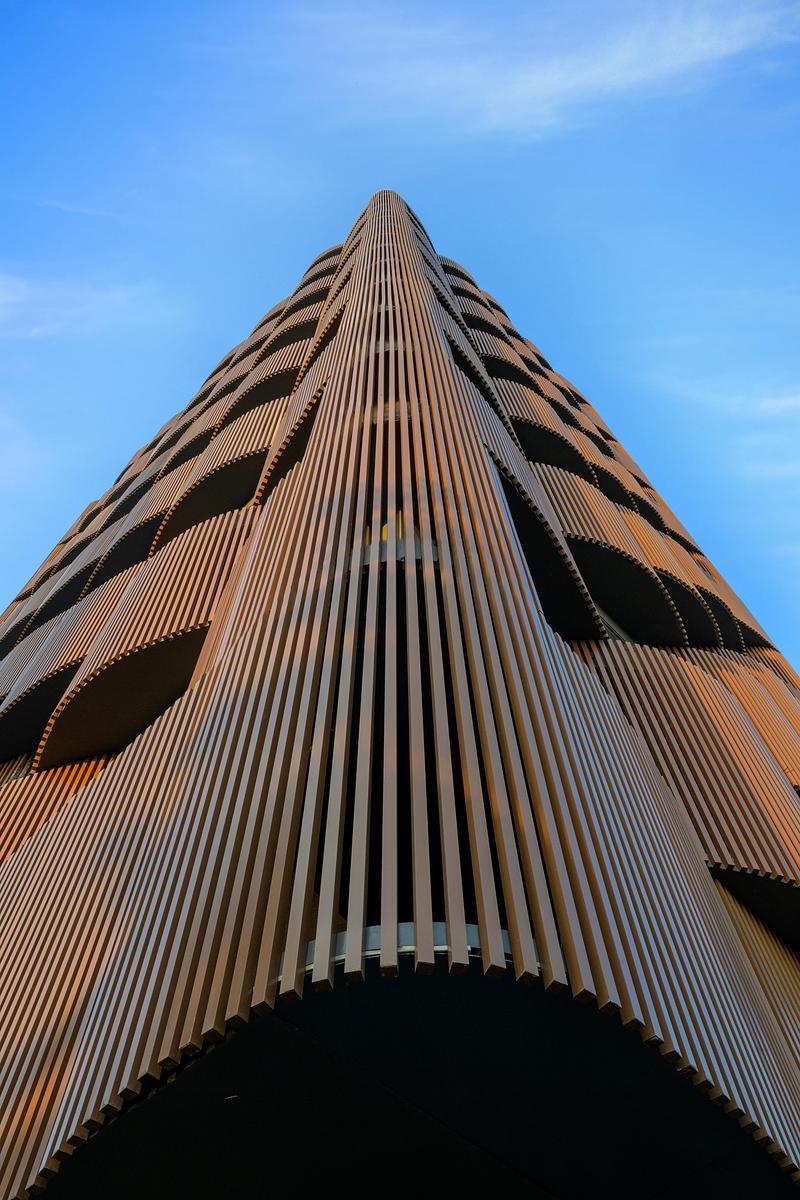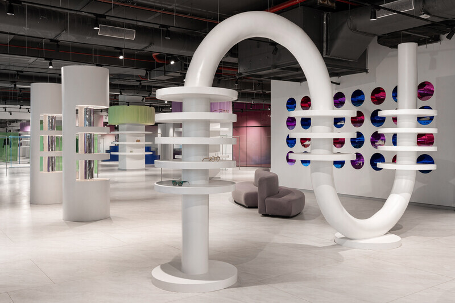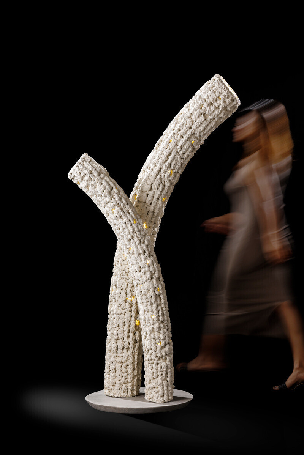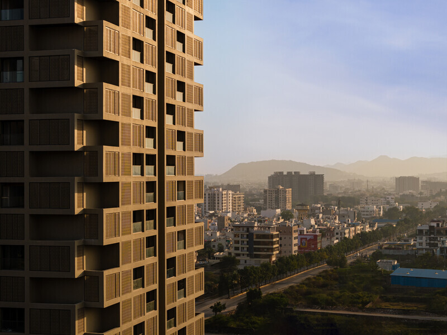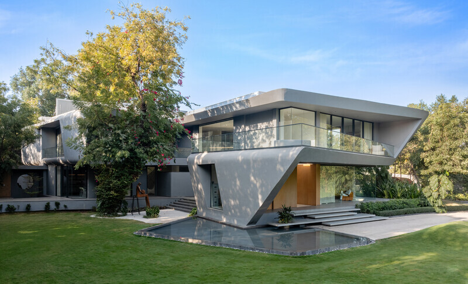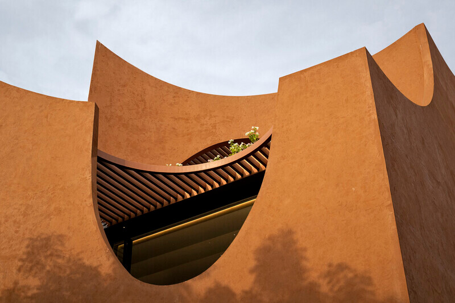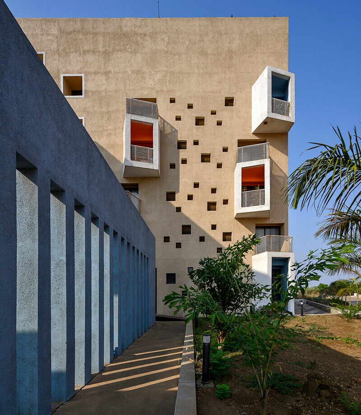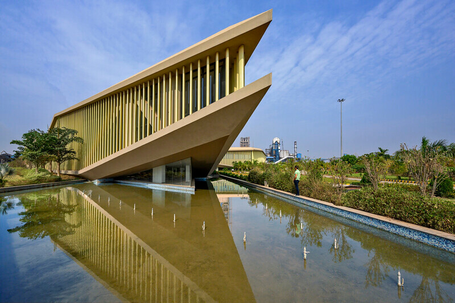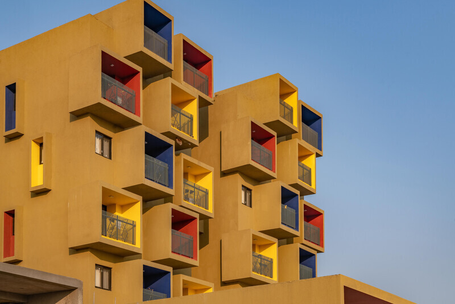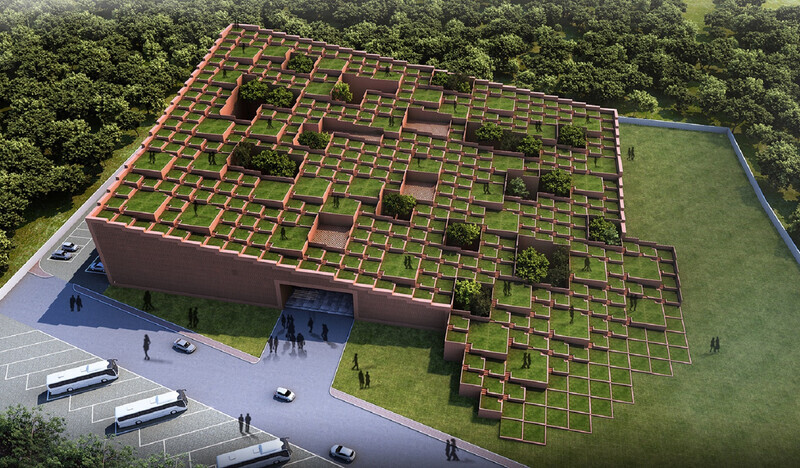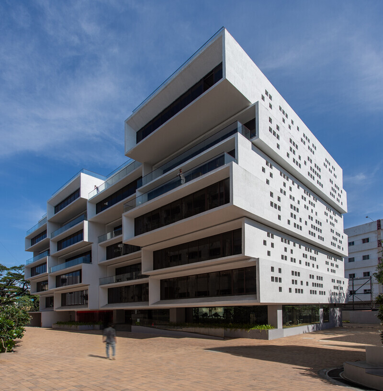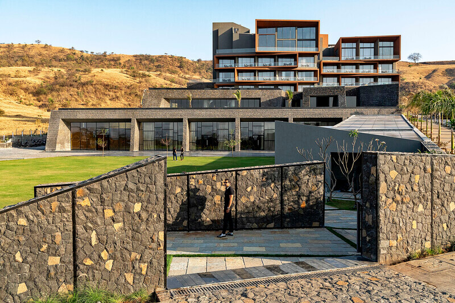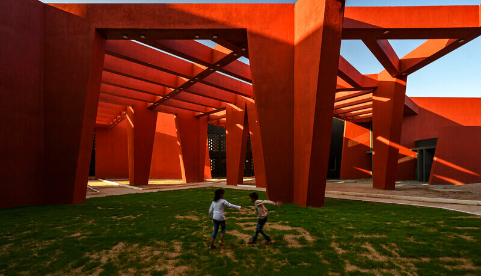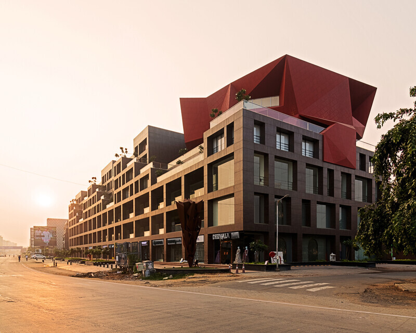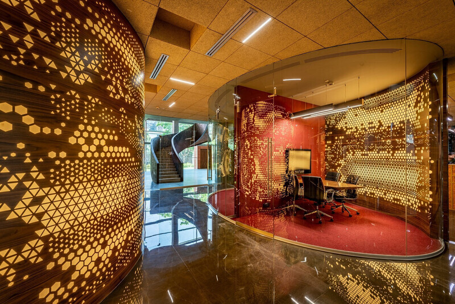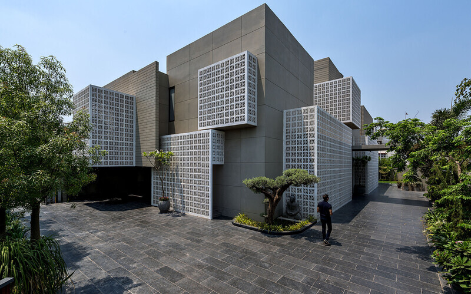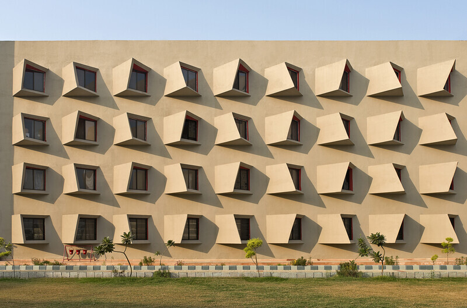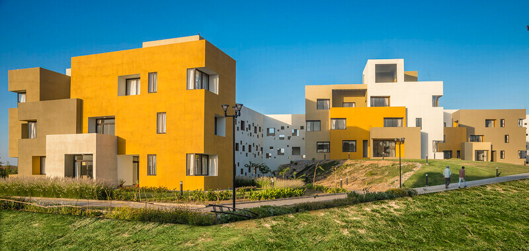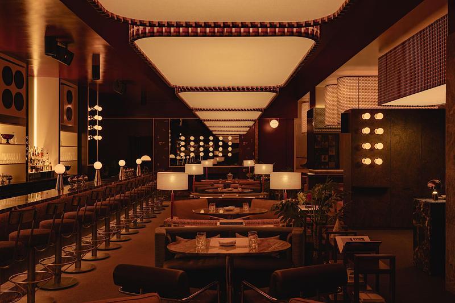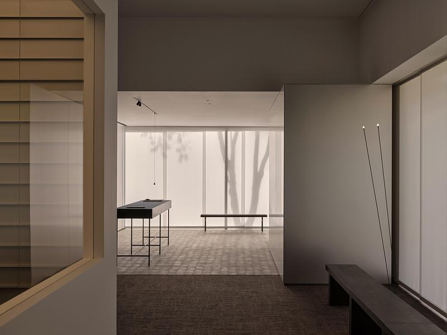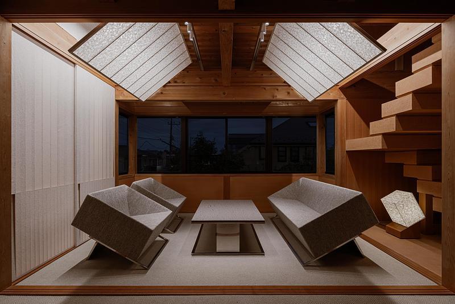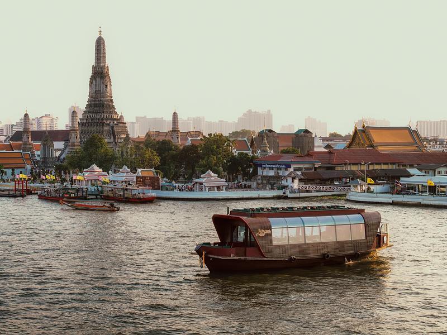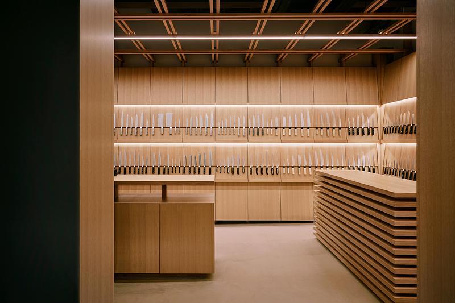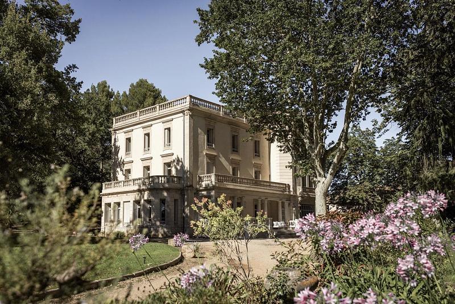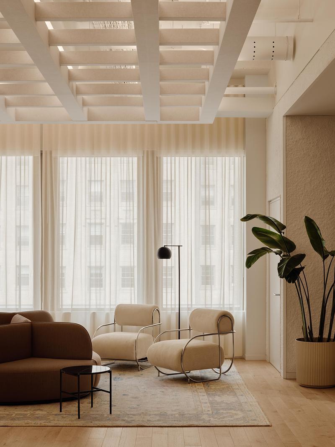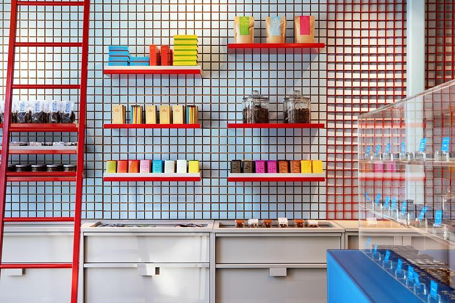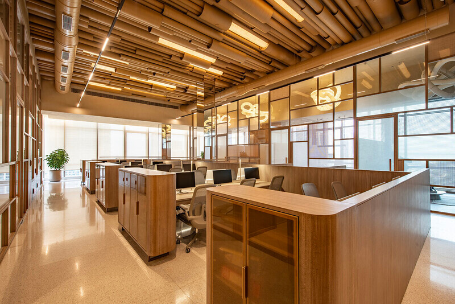
Press Kit | no. 1432-20
Press release only in English
OFFICE@27
Sanjay Puri Architects
Work places
This 4000 sq.ft. office is situated on the 27th floor of a new office tower in Mumbai, India.
The clients, building developers, had an extensive brief requiring 6 cabins, conference and discussion rooms, and seating for 36 employees.
The palette for the office includes a variety of sustainable materials, juxtaposed differently within each of the created volumes. Cabins skirt the perimeter, with open seating spaces forming the central volume.
The available height of 6 meters, a rare aspect of new office buildings, is retained in entirety.
A collage of paper tubes, treated with fire retardant coatings of different diameters, form a sculptural ceiling over the central volume. These are interspersed with tubular lights created especially for this office.
The 6m high partitions surrounding the central volume are designed in an abstract composition of wood and glass, with cane, jute, and fabric. The cabins beyond these partitions are sculpted in recycled plywood strips collected from various other sites, undulating in plan and section simultaneously. The tables, credenzas, and storage cabinets within the cabins are also constructed with plywood strips, lending a homogeneous sculptural look within each cabin.
The larger conference room has a paper tube light installation with different sized tubes suspended at varying heights.
A breakout space overlooking the city’s skyline is created towards the end of the office with a bar counter and casual seating spaces. The reception space is monolithic, with fiber board panels created like concrete planks. The table and benches are constructed with monolithic light weight foam concrete designed specifically for this office. Organic swirls in fabric form lights suspended in each cabin, designed for the office in collaboration with a lighting manufacturer. All of the walls are finished in lime plaster, without cement. All of the furniture, lighting, partitions, and ceilings were constructed and fabricated on site with a skilled team of workers, and are made from sustainable materials.
The paper tube office, designed for the Vibrant Group, consists of a series of volumes with varied textures, materials, and compositions of paper, cane, jute, fabric, recycled plywood, lime plaster, and terrazzo flooring, forming distinct individual spaces that simultaneously merge into each other.
Technical sheet
Location: Mumbai, India
Client Name: The Vibrant Group IndiaCompletion Date: 18th May 2024
Carpet Area: 4000 SQ.FT.Cost: USD 478850
Architect: Sanjay Puri Architects
Lead Architect: Sanjay Puri
Design Team: Madhavi Belsare, Payal Raut, Subodh AminConsultants:
Interior design Consultant - Sanjay Puri Architects
MEP consultants: Sanjay Puri Architects
Lighting consultant- The Light Boy
Photo credits: Mr. Vinesh Gandhi
Suppliers:
Flooring- Haique
Wooden flooring – Greenlam
Carpet flooring - India carpets
Paint: ICA Pidilite, Flexstone
Bathroom Fixtures: Aquant, Studio nuance, Cretekala
Furniture: Custom made on site by local carpenters
Planters: Studio palasa
Glass: Bharat glass
Veneer- Euro
Laminates- Euro Laminates
Hardware- CNR, Hafele
Concrete panels- Hey concrete
Blinds- Mac
Custom lights- Olie lights, Paper tube lights made on site by carpenters.
Contractors:
Carpentry- Shyamlal Vishwakarma, Fine ArtCivil – Royal services
Painting- Sadanand Decor
Electrical contractor- I-Net services
Hvac- Teamwork services
About Sanjay Puri Architects
Sanjay Puri Architects has been ranked 32 on Archello’s list of Top 100 architects worldwide and is listed in Archdaily’s list of Top 100 architects worldwide. They are also listed in the WA UK top 100 architectural firms and the Architizer New York’s top 130 architecture firms worldwide.
With a current firm strength of 108, the essence of the firm’s design philosophy revolves around evolving design solutions that are contextual and sustainable and creating spaces that explore spatial perceptions with new design direction forms.
The firm has won over 450 awards, including 300 International design awards. Recognitions include the CDA 2023 Paris Best Residential Project Worldwide, The LOOP Design Awards - Best Large Architectural Firm, The Best Completed Building – Production Energy & Logistics in the World Architecture Festival, Singapore 2023, The Best Housing Project Worldwide in the World Architecture Festival, Lisbon 2022, and The LEAF Awards London, Best interior project 2021.
The firm, led by founding partners Sanjay Puri & Nina Puri, has won architectural projects in Australia, Spain, Montenegro, UAE, Oman, and Dallas, USA, and they are currently involved in the design of projects in 36 Indian cities.
Sanjay Puri has served on the juries of the World Architecture Festival in Barcelona, Singapore, Berlin, Amsterdam, and Lisbon, being the first Indian architect to do so. He has also been a judge for The Architectural Review Awards, UK, Dezeen Awards, UK, The Plan Awards, Italy, Inde Awards, Australia, and has spoken at several international and national conventions. Sanjay is a registered member of the RIBA, UK, Society of American Registered Architects (SARA, New York), Indian Institute of Architecture (IIA), and Indian Institute of Interior Designers(IIID), and has been a part of the Heritage Conservation Committee, New Delhi.
For more information
Media contact
- SANJAY PURI ARCHITECTS
-
Mathilda Rodrigues Communications Executive
- mrodrigues@sanjaypuri.in
- 91-22-66662111
Attachments
Terms and conditions
For immediate release
All photos must be published with proper credit. Please reference v2com as the source whenever possible. We always appreciate receiving PDF copies of your articles.
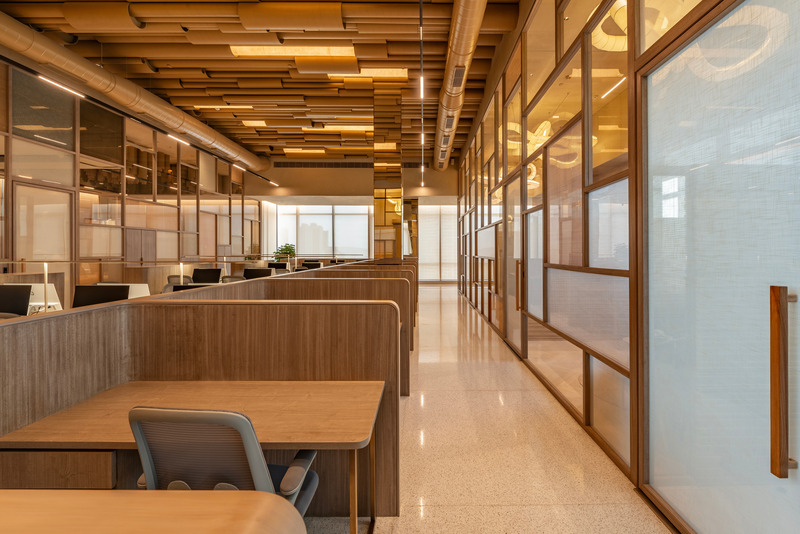
Vinesh Gandhi
Very High-resolution image : 24.32 x 16.23 @ 300dpi ~ 21 MB
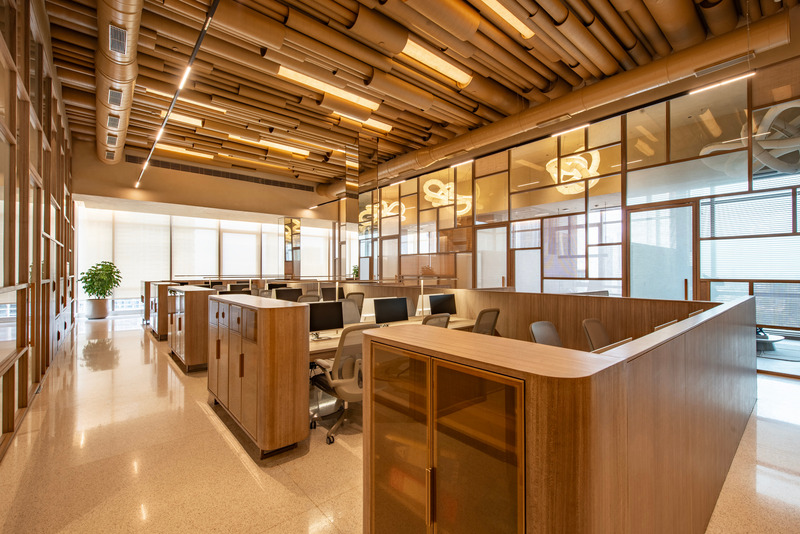
Very High-resolution image : 24.5 x 16.35 @ 300dpi ~ 14 MB
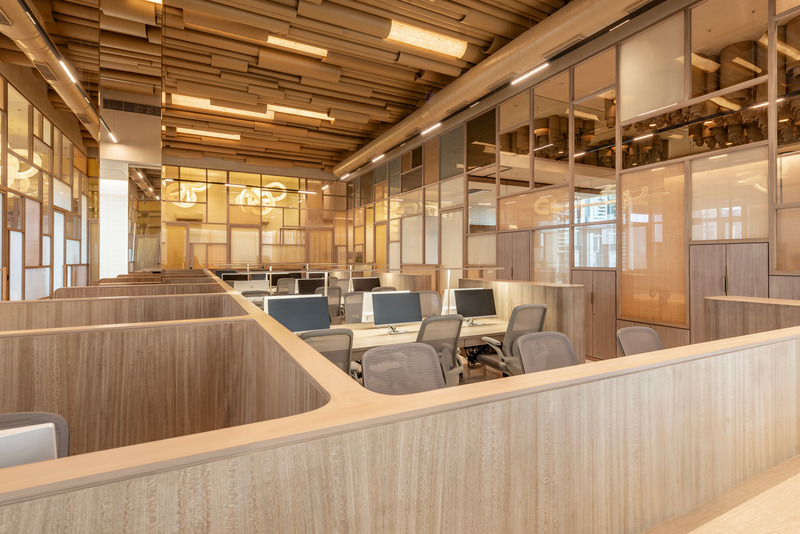
Very High-resolution image : 24.35 x 16.25 @ 300dpi ~ 15 MB
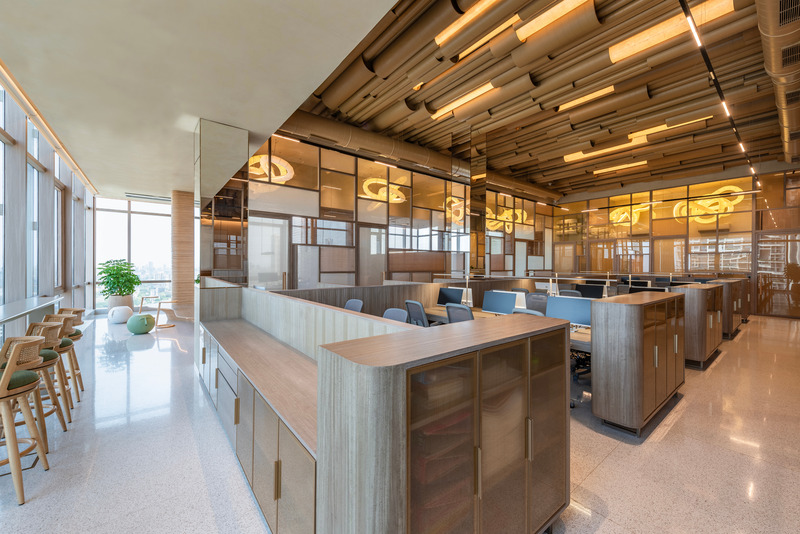
Very High-resolution image : 24.5 x 16.35 @ 300dpi ~ 20 MB
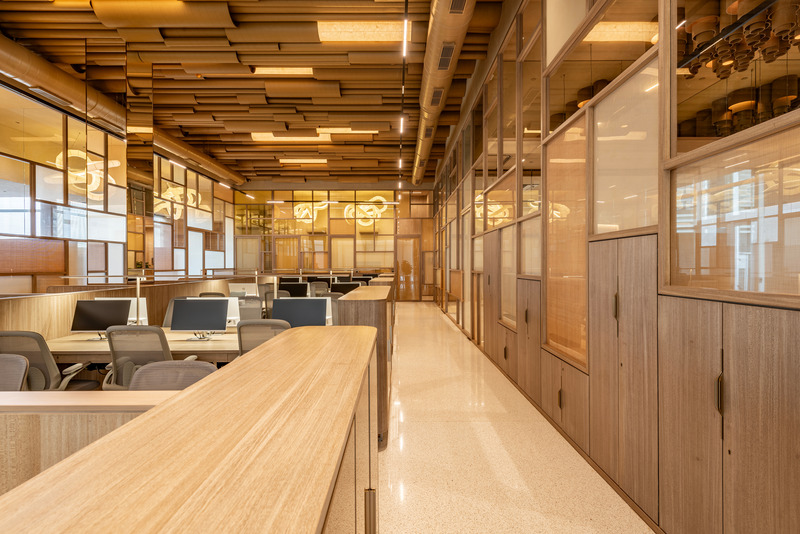
Very High-resolution image : 24.5 x 16.35 @ 300dpi ~ 19 MB
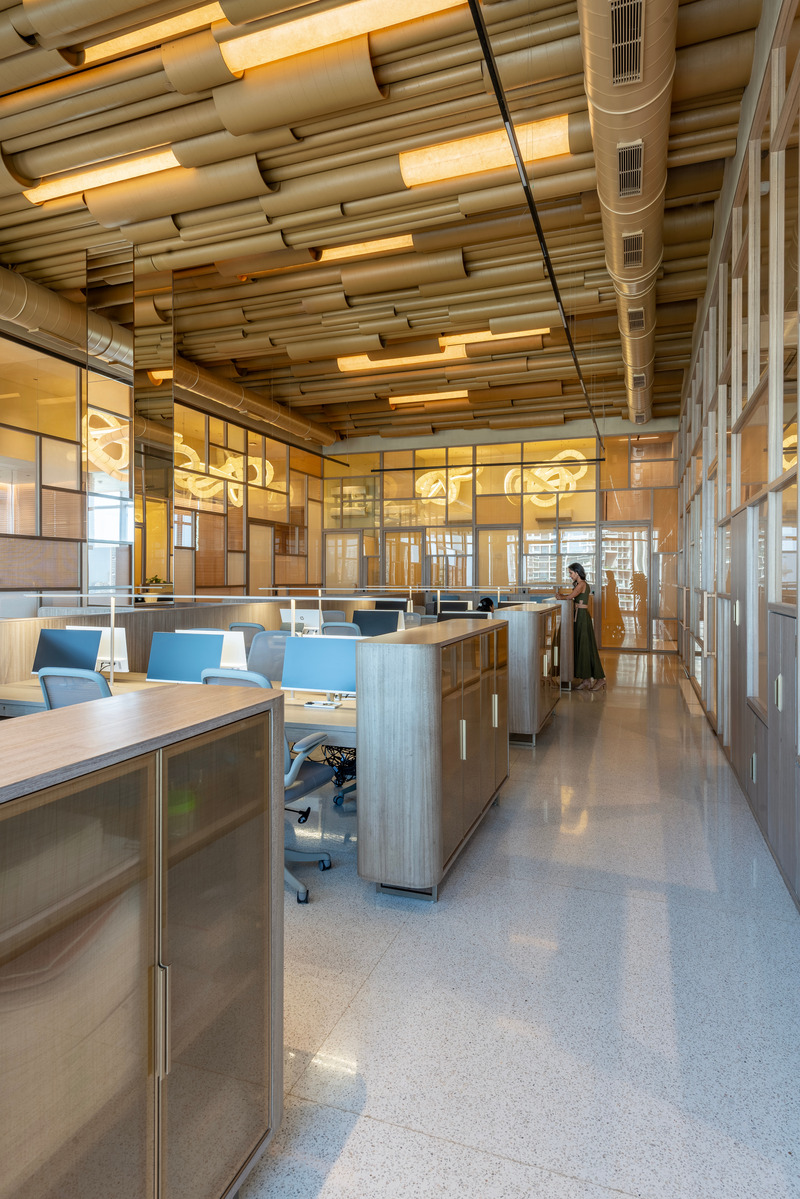
Very High-resolution image : 16.23 x 24.32 @ 300dpi ~ 19 MB
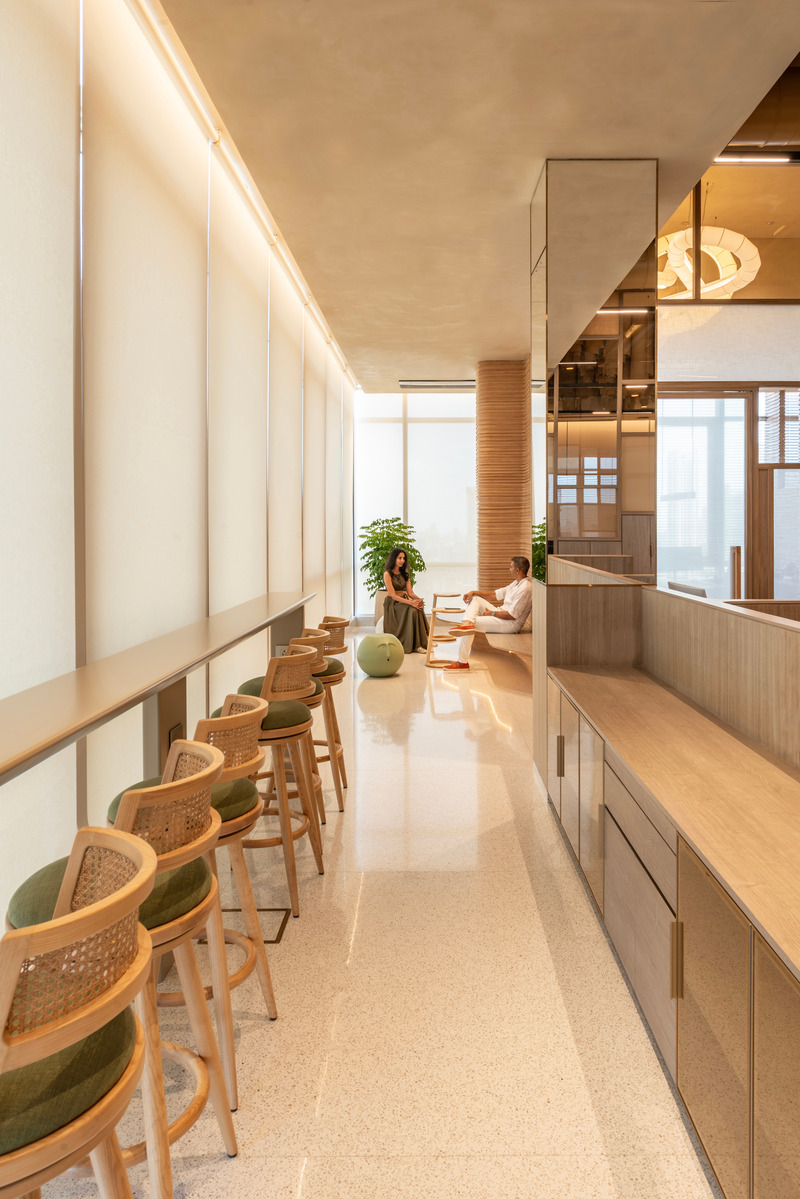
Very High-resolution image : 16.34 x 24.49 @ 300dpi ~ 13 MB
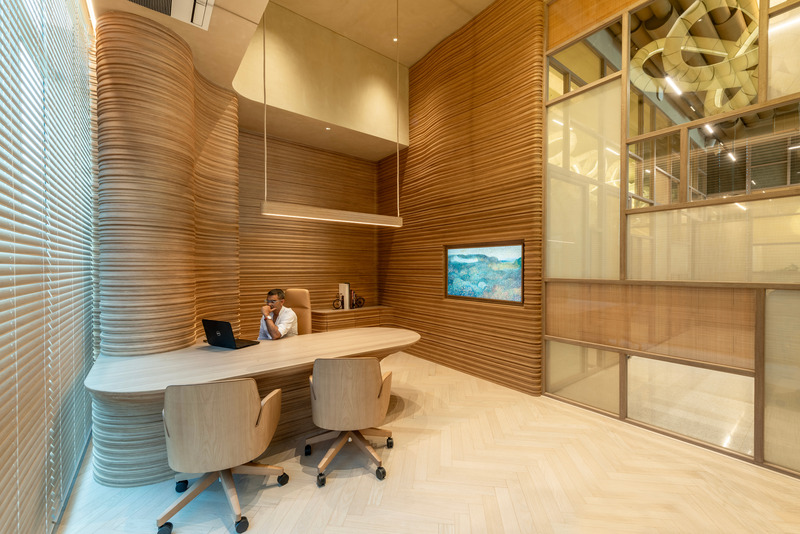
Very High-resolution image : 24.5 x 16.35 @ 300dpi ~ 21 MB
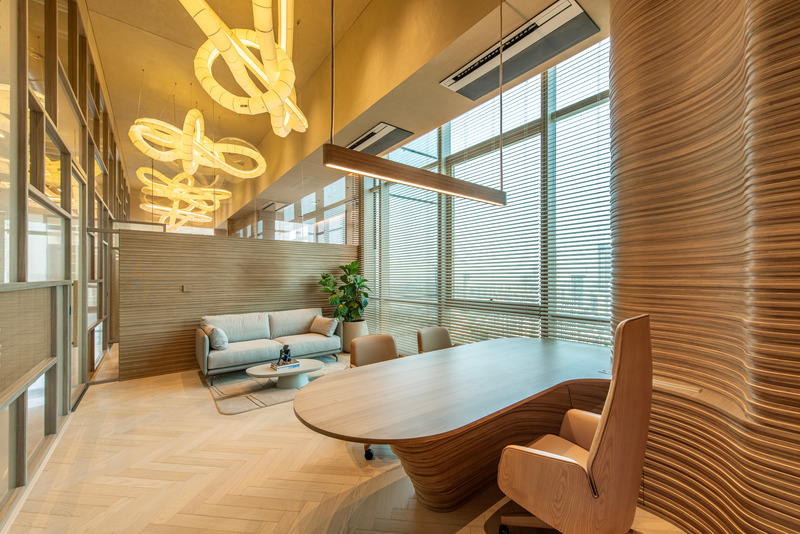
Very High-resolution image : 24.31 x 16.23 @ 300dpi ~ 21 MB
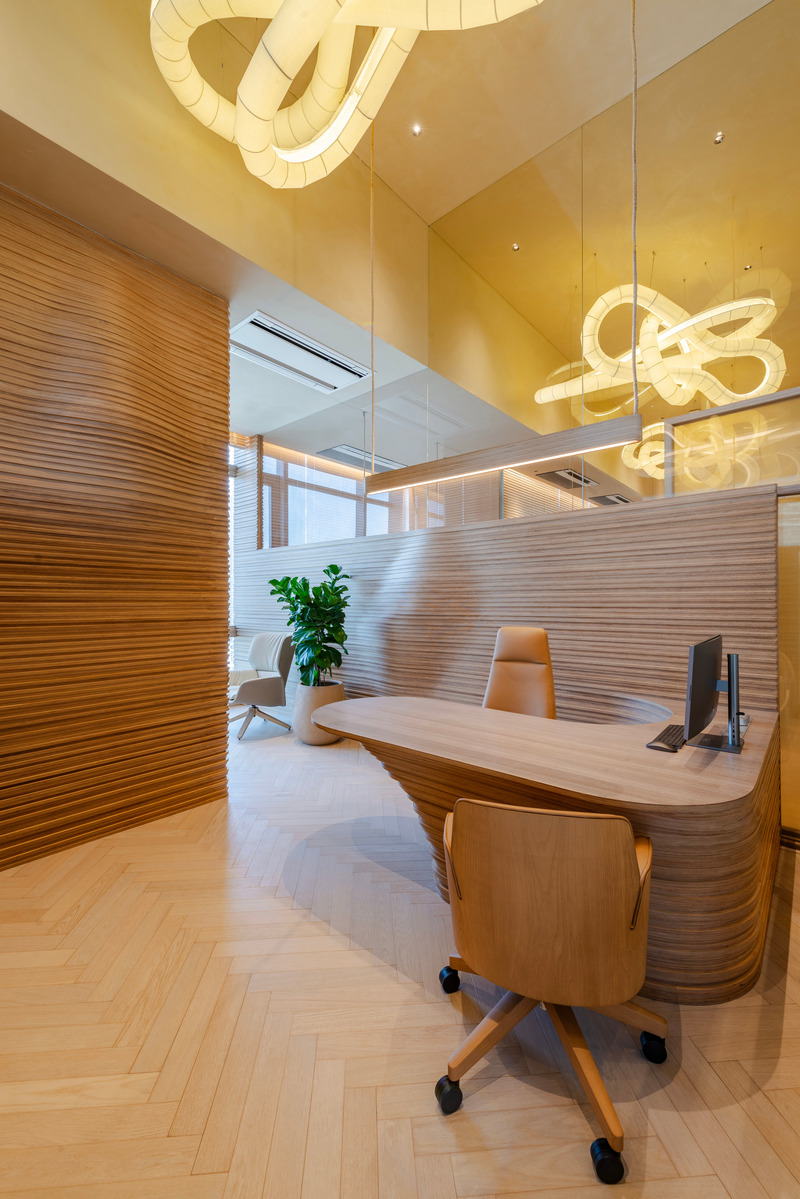
Very High-resolution image : 16.35 x 24.5 @ 300dpi ~ 18 MB
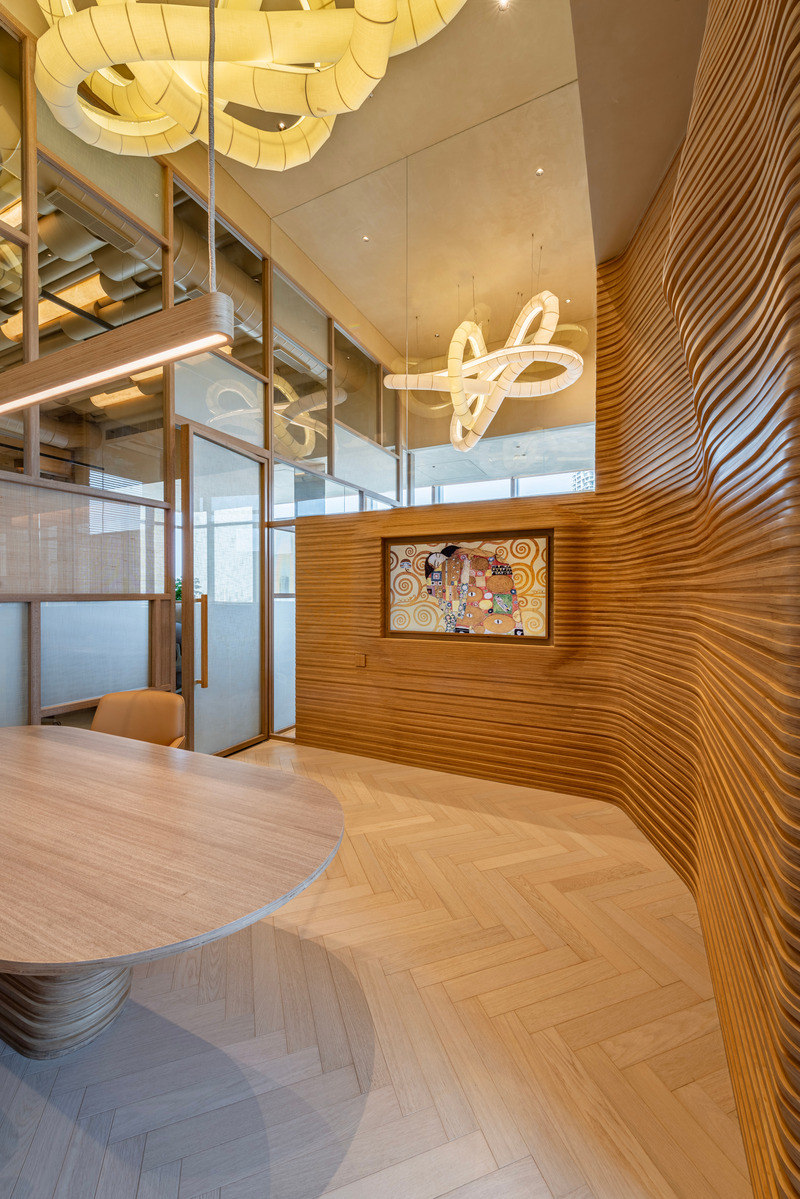
Very High-resolution image : 16.32 x 24.45 @ 300dpi ~ 17 MB
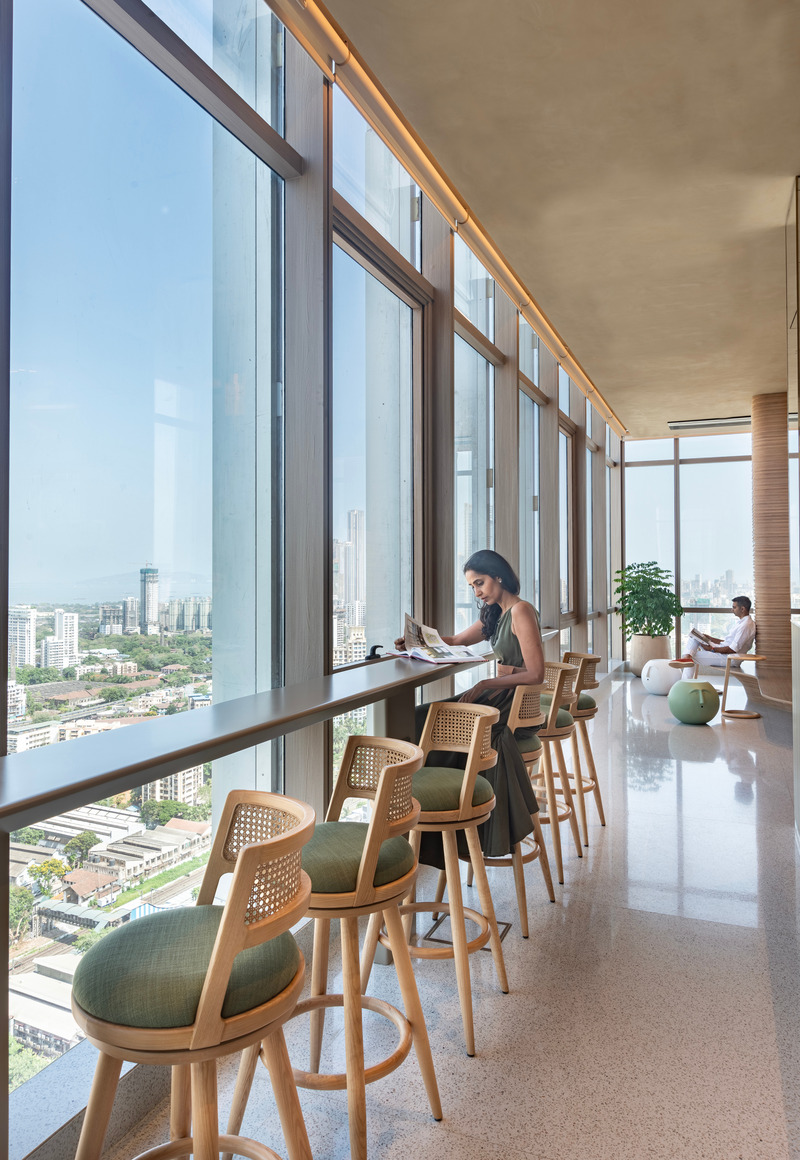
Very High-resolution image : 16.35 x 23.7 @ 300dpi ~ 16 MB
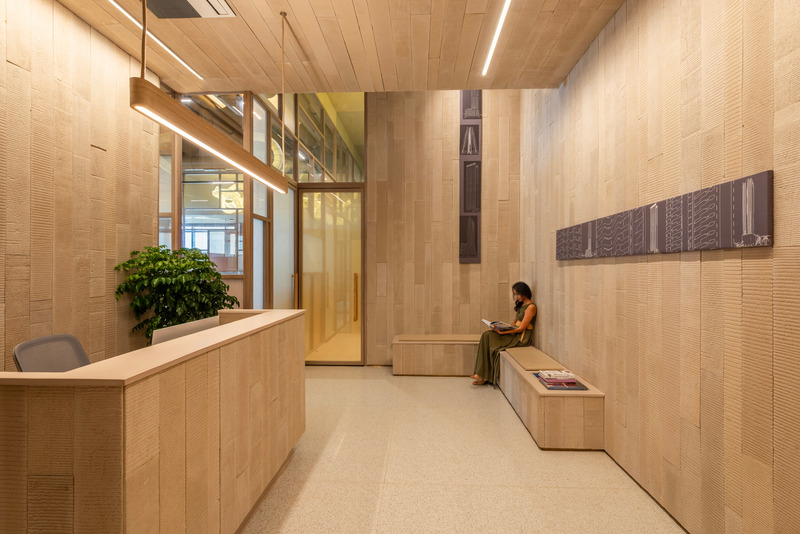
Very High-resolution image : 24.5 x 16.35 @ 300dpi ~ 20 MB
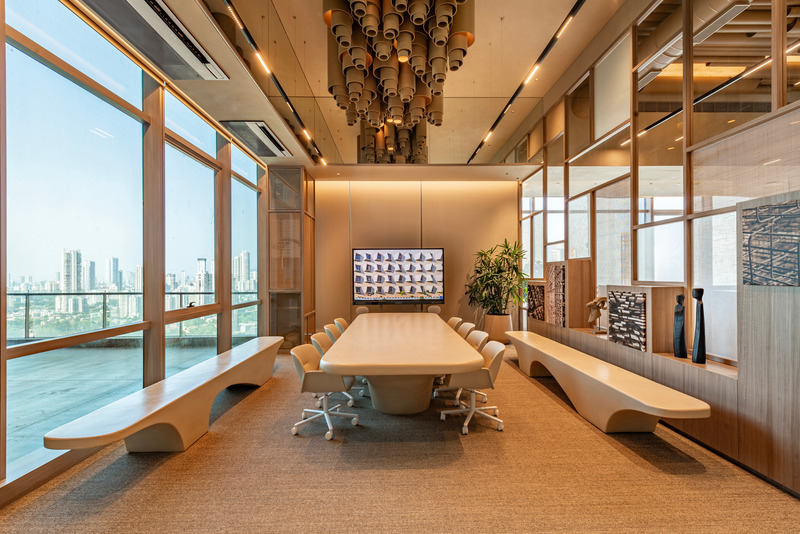
Very High-resolution image : 24.5 x 16.35 @ 300dpi ~ 24 MB
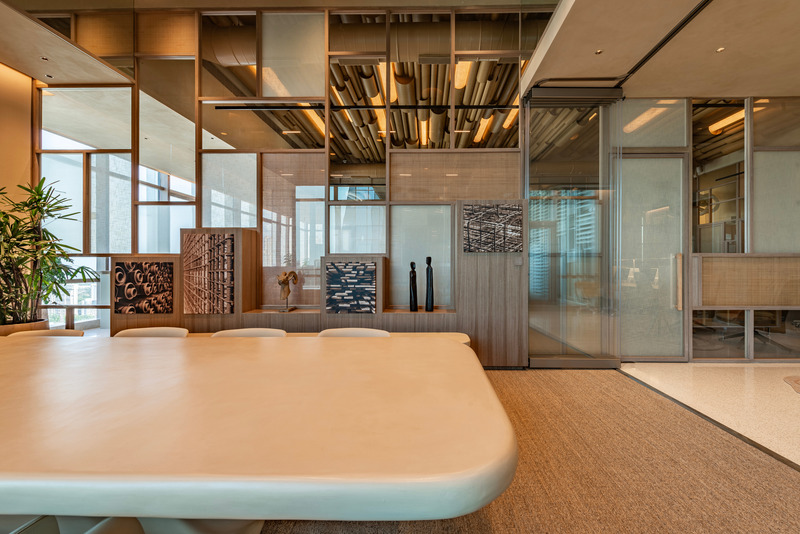
Very High-resolution image : 24.5 x 16.35 @ 300dpi ~ 19 MB
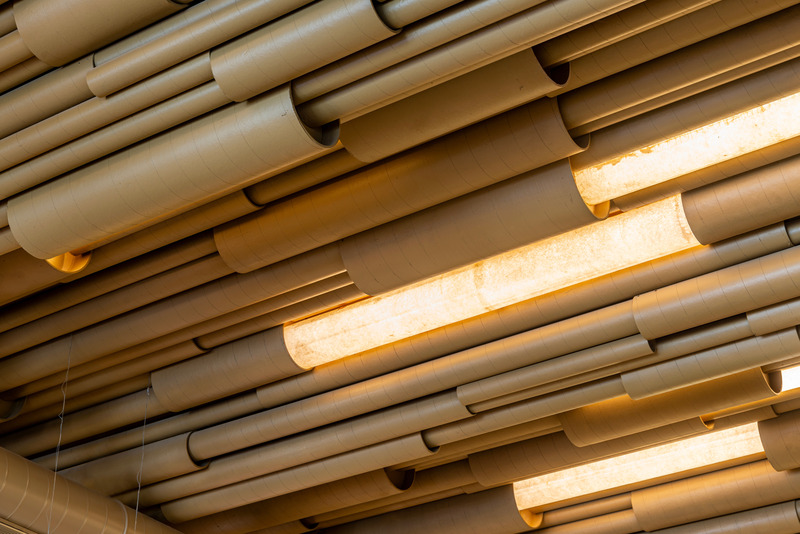
Very High-resolution image : 24.53 x 16.37 @ 300dpi ~ 19 MB
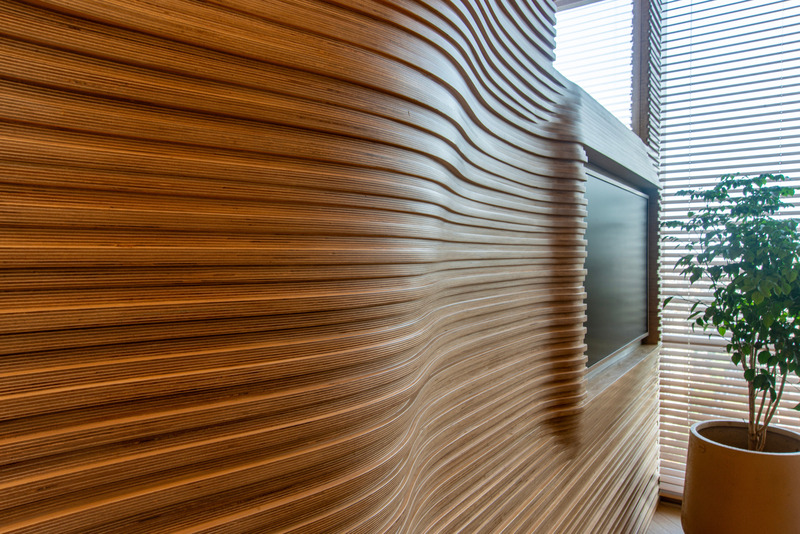
Very High-resolution image : 24.53 x 16.37 @ 300dpi ~ 30 MB
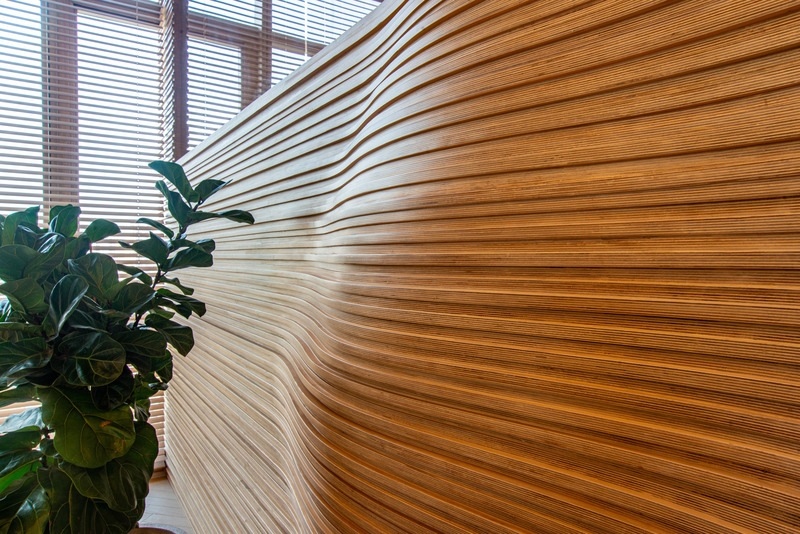
Very High-resolution image : 24.53 x 16.37 @ 300dpi ~ 32 MB


