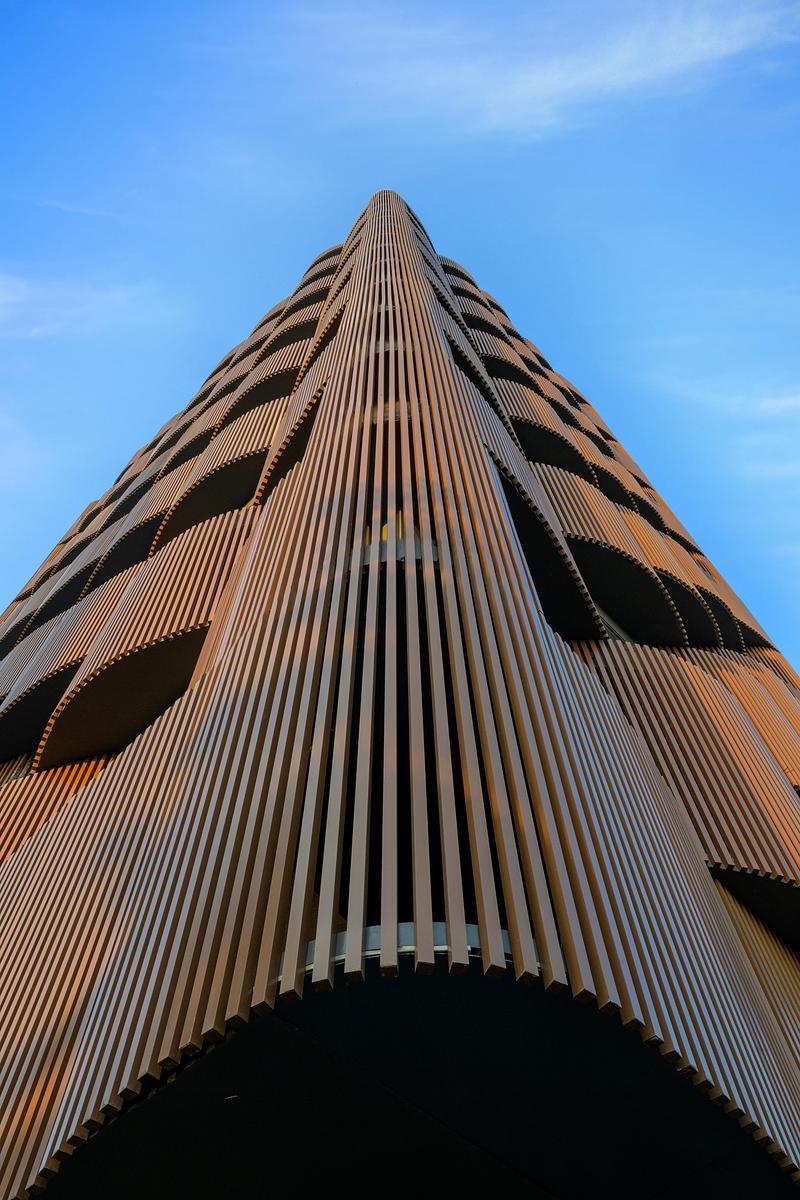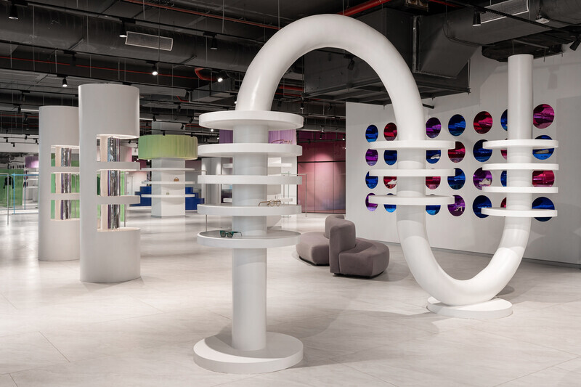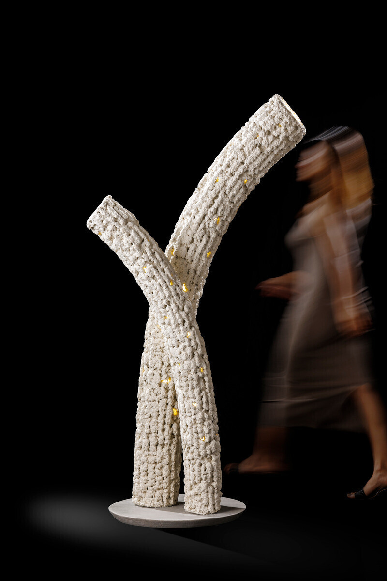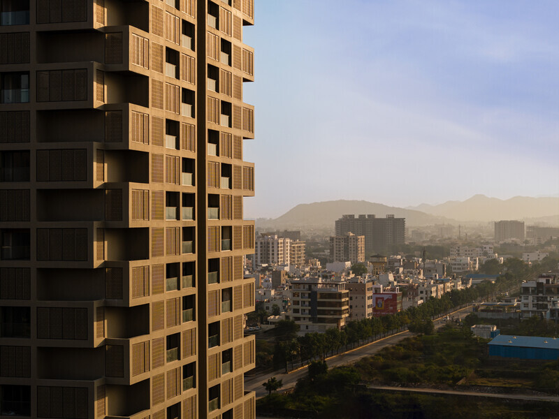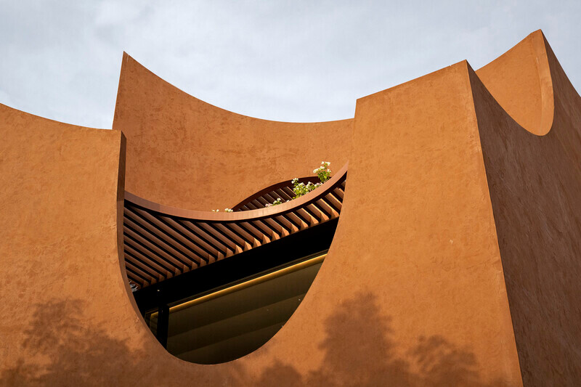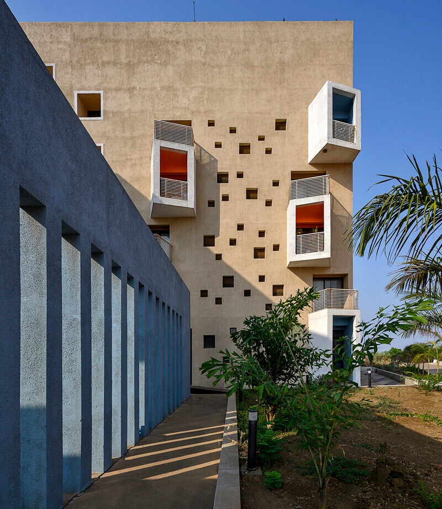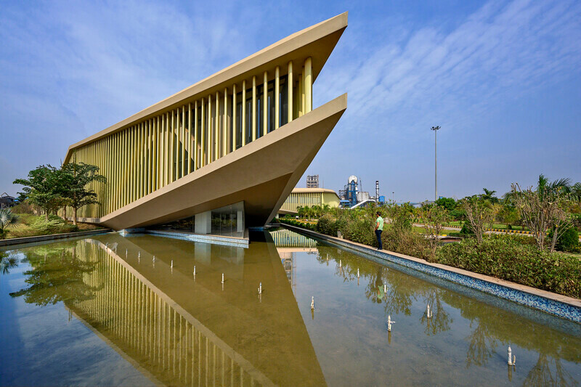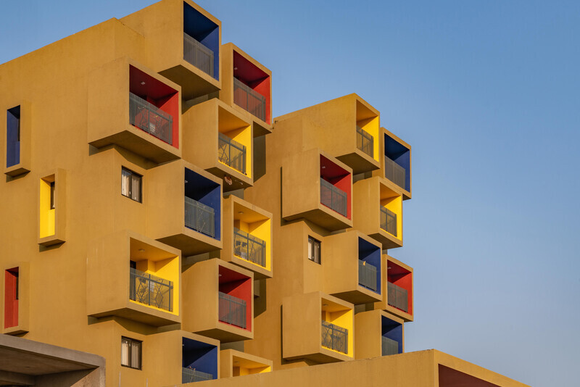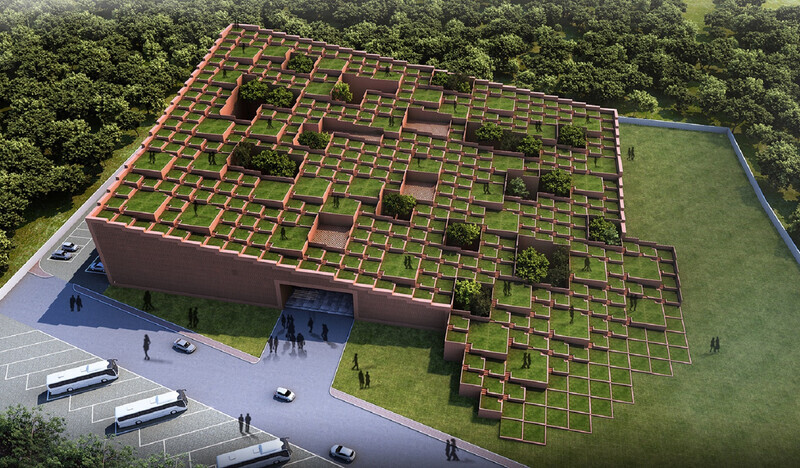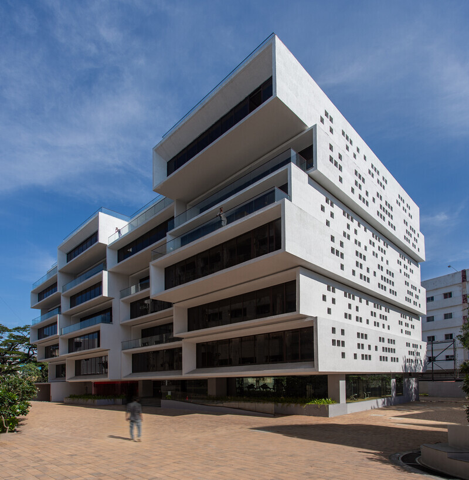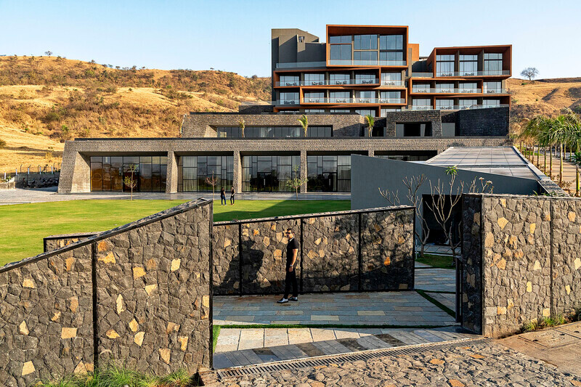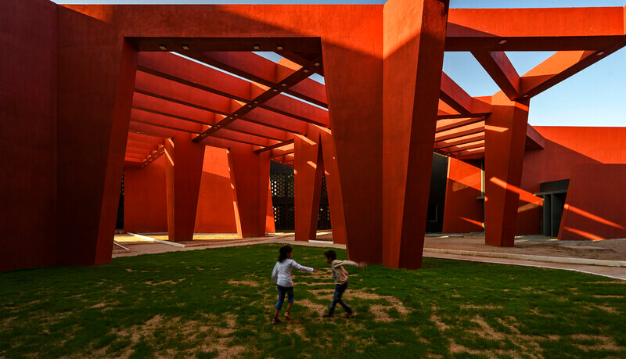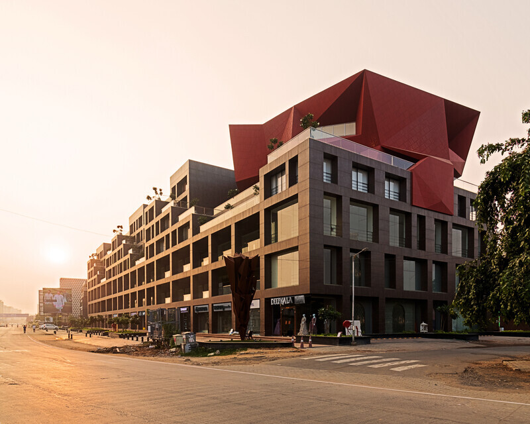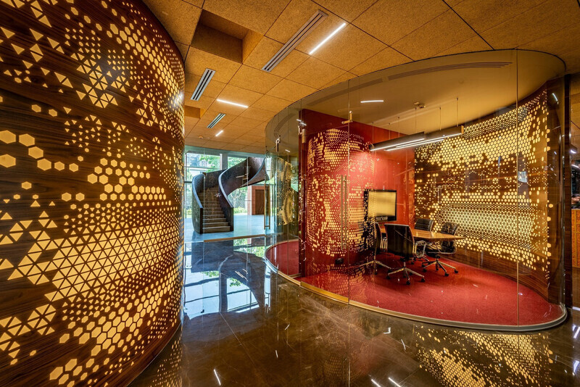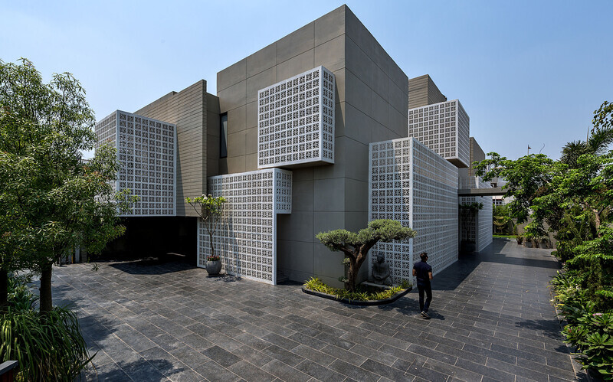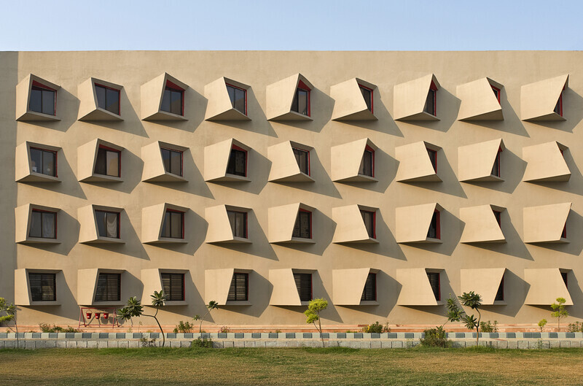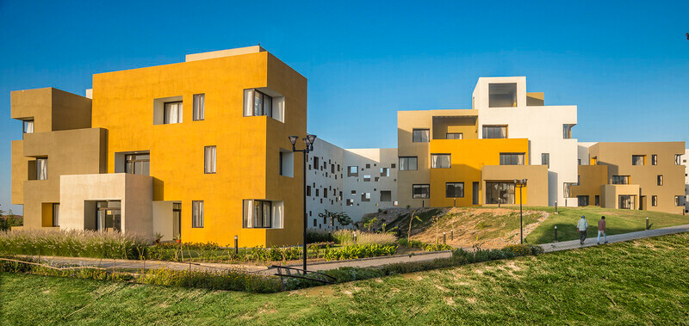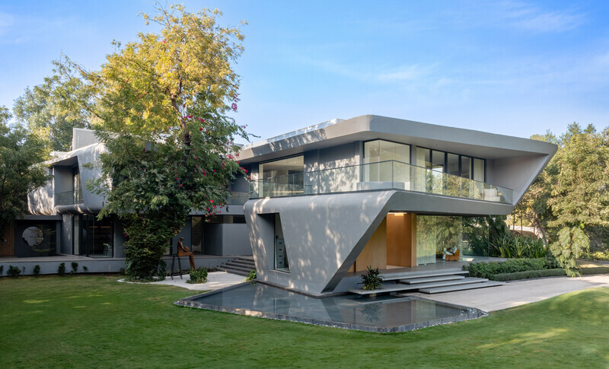
Press Kit | no. 1432-25
Press release only in English
Nine X Nine
Sanjay Puri Architects
Fluid volumes traverse between nine existing trees on the southern side of a 3,311 sqm plot, with 2 of the trees punctuating the open deck areas and the others in close proximity of the Nine X Nine house, located in Gandhinagar, India.
The entry to the plot is located between a large cluster of trees on the northwestern corner, revealing the house slowly as one moves inside, from the gate.
The location of the built spaces towards the southern side generates a large garden on the northern side, with all the rooms oriented towards the garden. The orientation is planned in response to the hot climate prevalent in this location, with temperatures in excess of 35°C for most of the year, and the sun in the southern hemisphere.
The House forms a ‘T’ shape in plan and section simultaneously. Entered from the northern side, a central spine branches towards the east and west, with a focal spiral stairway at the centre. Sectionally, the house is entered at the ground level, with one level above and one level below.
A generous sunken courtyard space on the western side allows natural light and air to the subterranean level, linked to the ground level garden by an open stairway along an undulating wall with a waterfall. This waterfall on the western side, and a shallow reflecting the pool on the north-eastern side, provides passive cooling to the spaces. Six of the existing trees onsite were retained within the sunken courtyard, and another three on the south-eastern side.
The entrance level of the house includes the common areas, including the living room, dining room, kitchen, and guest bedroom. The upper level houses three bedrooms for the family, each one opening up on two sides towards trees and the garden. The subterranean level is planned with entertainment spaces and a small gallery to house the art collection of the owners.
Every space in the house opens into large cantilevered decks that are partially sheltered and partially open, allowing these transitional spaces to be used in different ways based upon the weather. These deep recesses serve to keep the internal volumes cool throughout the hot summer months when temperatures can rise to 50°C.
The internal palette is minimal with white marble flooring, wood furniture, and subdued accents throughout.
The house is designed to be energy efficient, with no air conditioning required throughout most of the year. There is ample natural light in each part, as well as water recycling, rainwater harvesting, and the use of natural materials in the interior.
The Nine X Nine home is designed contextually to the site, retaining all of the existing trees and buildings between them. It is responsive to the climate by reducing heat gain due to its planning and orientation, creating spaces that merge with nature.
Technical sheet
Location: GANDHINAGAR, GUJRAT, INDIA
Client Name: Mr. Dharam Chudasma
Start Date: May 2021
Completion Date: January 2025
Gross Floor Area: 1672 M.SQ.
Plot Area: 3311 sqm
Cost: USD 1032000
Architect: Sanjay Puri Architects
Lead Architect: Ar.Sanjay Puri, Ar.Nina Puri
Design Team: Ar.Ayesha Puri, Nilesh Patel
Consultants:
Interior design Consultant - Sanjay Puri Architects
Structure Consultant –Sarjan Consultants
Landscape Design – Studio 2+2 (Mr. Shivans Singh)
MEP consultants- Maheshwari Consultants
Suppliers:
Windows: Torfenster Systems (India) Pvt. Ltd.
Paint: ICA Pidilite, Asian Paints
Bathroom Fixtures: Hans Grohe
Kitchen fittings: Poliform
Furniture: Defurn
Marble: RK Marbles
Veneer- Space One Veneers
Lights- Lafit Lighting
Contractors:
Carpentry- Design Works Studio (Mr. Kailash)
Painting – Bharat Paint Works
About Sanjay Puri Architects
Sanjay Puri Architects is ranked 32nd on Archello’s list of the world's Top 100 architects. It is also listed in Archdaily’s list of the world's Top 100 architects, the WA UK top 100 architectural firms, and Architizer New York’s top 130 architecture firms.
The firm has won over 475 awards, including 350 International design awards. Recognition includes Overall Sustainable Design firm of the Year in the Architizer A+ Awards New York 2024, as well as the WA UK International Architect of the Year 2024, The Best Completed Building – Production Energy & Logistics in the World Architecture Festival, Singapore 2023, Createurs Design Awards-Best residential project worldwide Paris 2023, The LOOP Design Awards - Best Large architectural firm, The Best housing Project worldwide in the World Architecture Festival, Lisbon 2022, and The LEAF Awards London, Best interior project 2021.
Sanjay Puri Architects is #1 in India, topping the Architizer List of Best Architecture Firms for consecutive years, and is the only Architecture Firm to have won the CW Construction World India's Top Ten Architects for nine consecutive years.
Founded by Sanjay Puri and Nina Puri, the firm has won architectural projects in Australia, Spain, Montenegro, the UAE, Oman, and Dallas, USA. It is currently designing projects in 51 Indian cities.
Sanjay has been on the jury of the World Architecture Festivals in Barcelona, Singapore, Berlin, Amsterdam, and Lisbon, being the first Indian architect to do so. Sanjay has also been a judge for The Architectural Review Awards, UK, Dezeen Awards, UK, The Plan Awards, Italy, Inde Awards, Australia, and has been a speaker at several international & national conventions.
Sanjay is a registered member of the RIBA, UK, Society of American Registered Architects (SARA, New York), Indian Institute of Architecture (IIA), Indian Institute of Interior Designers(IIID), and has been a part of the Heritage Conservation Committee, New Delhi.
With a current firm strength of 108, the essence of the firm’s design philosophy revolves around evolving design solutions that are contextual and sustainable, and creating spaces that explore spatial perceptions with new design directions forms.
For more information
Media contact
- SANJAY PURI ARCHITECTS
- MATHILDA RODRIGUES, COMMUNICATIONS EXECUTIVE
- mrodrigues@sanjaypuri.in
- 91-22-66662111
Attachments
Terms and conditions
For immediate release
All photos must be published with proper credit. Please reference v2com as the source whenever possible. We always appreciate receiving PDF copies of your articles.
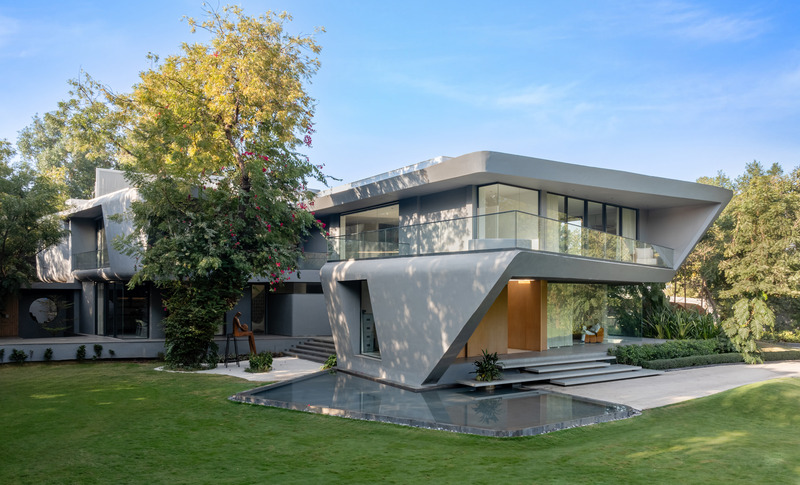
Very High-resolution image : 17.57 x 10.65 @ 300dpi ~ 6 MB
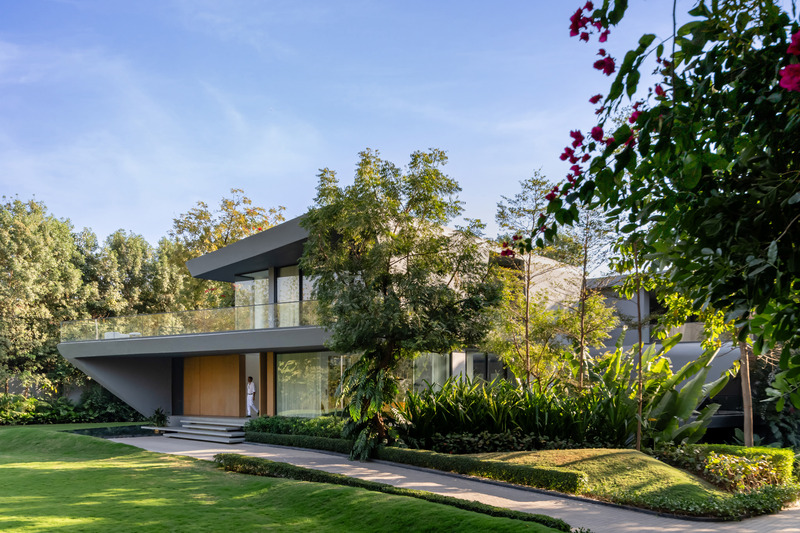
Very High-resolution image : 17.96 x 11.97 @ 300dpi ~ 12 MB
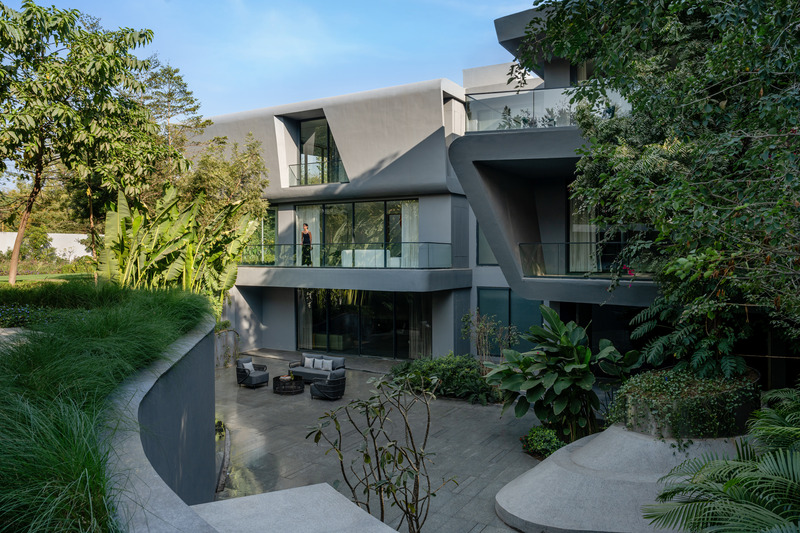
Very High-resolution image : 27.52 x 18.35 @ 300dpi ~ 30 MB
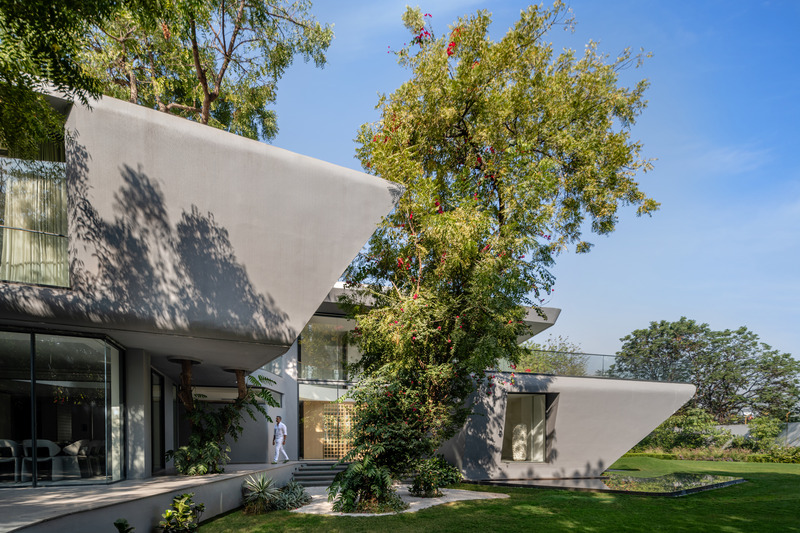
Very High-resolution image : 27.52 x 18.35 @ 300dpi ~ 26 MB
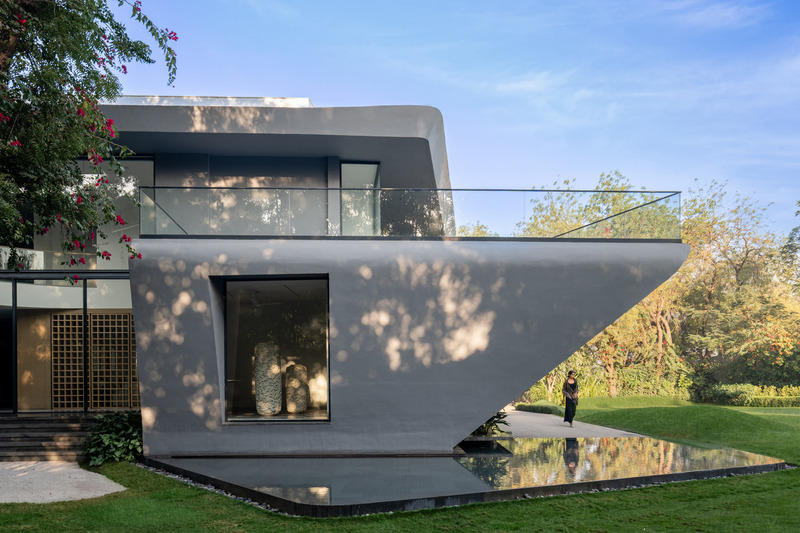
Very High-resolution image : 17.97 x 11.97 @ 300dpi ~ 9.7 MB
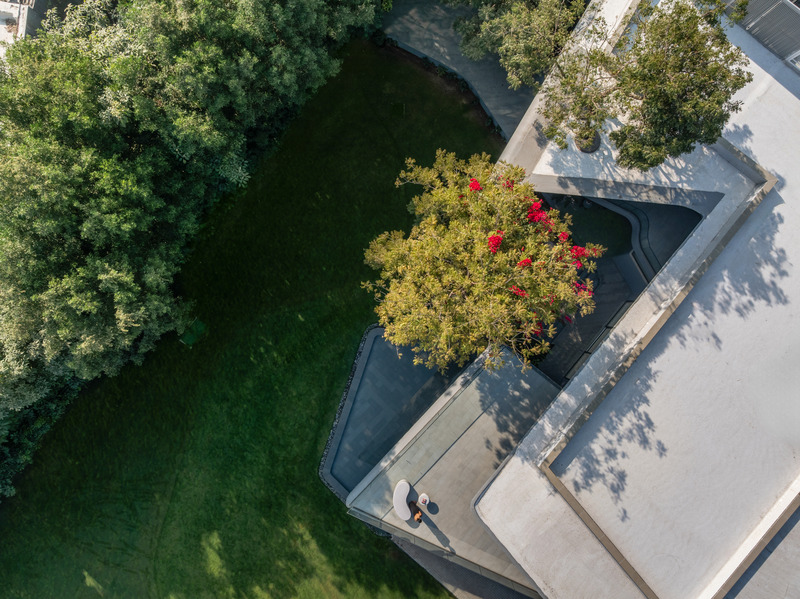
Very High-resolution image : 17.57 x 13.16 @ 300dpi ~ 13 MB
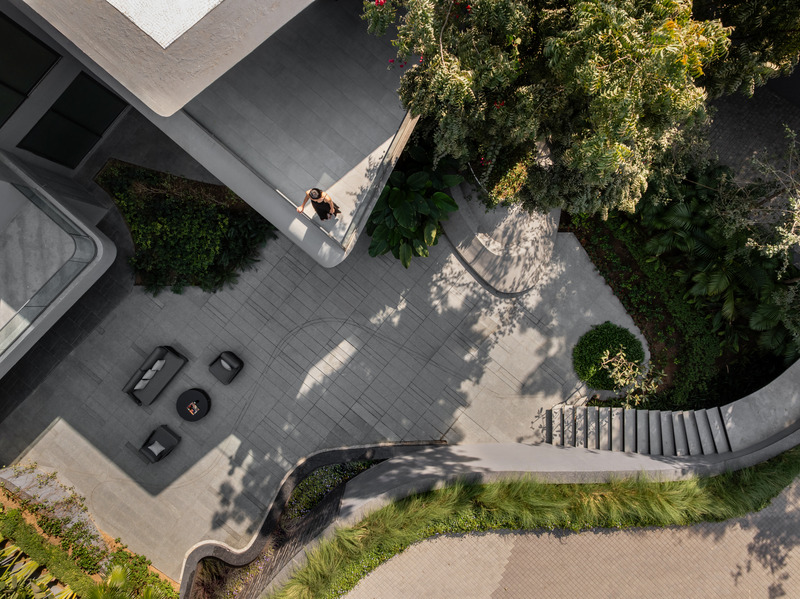
Very High-resolution image : 17.57 x 13.16 @ 300dpi ~ 12 MB
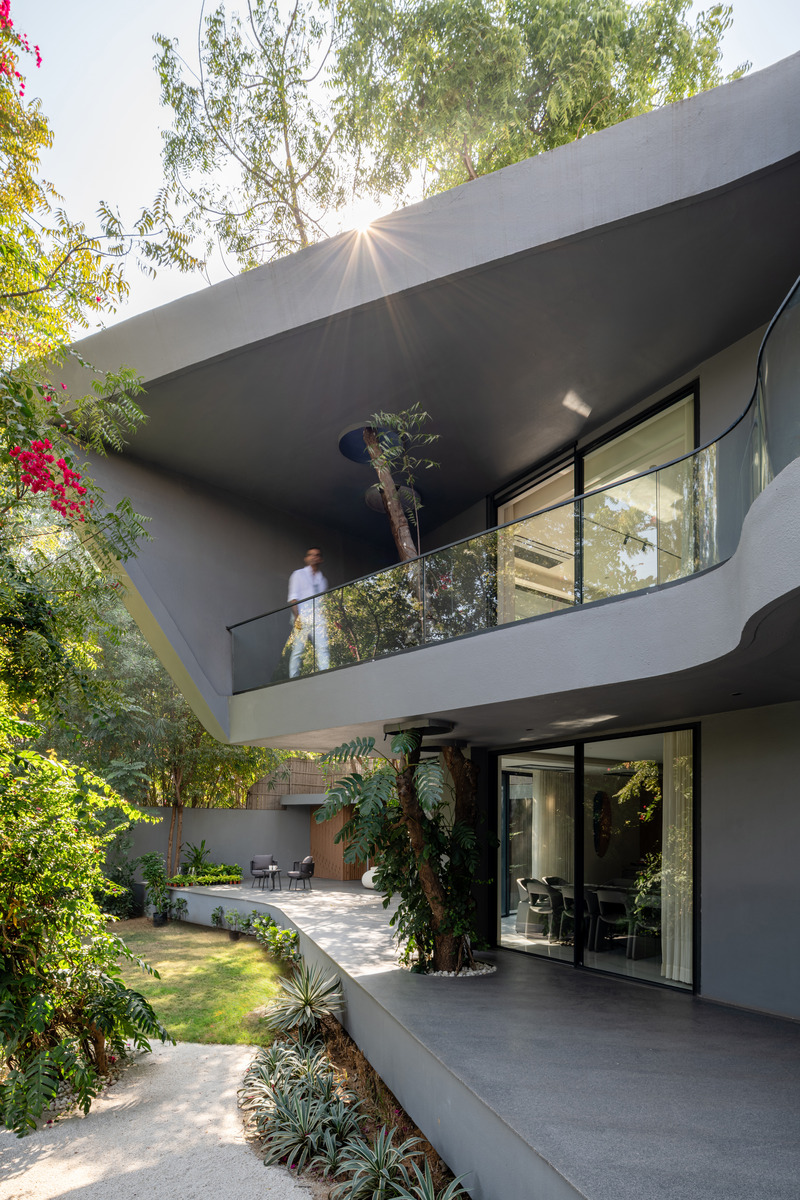
Very High-resolution image : 18.35 x 27.52 @ 300dpi ~ 23 MB
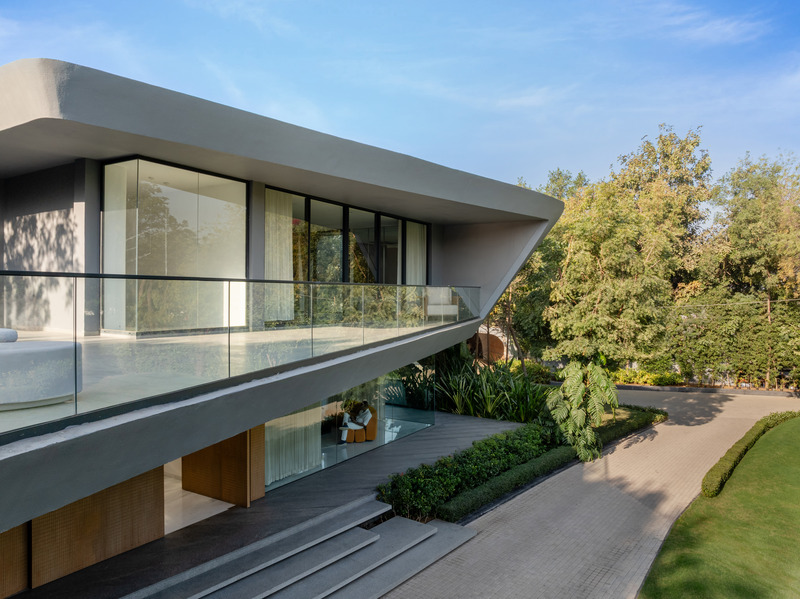
Very High-resolution image : 17.57 x 13.16 @ 300dpi ~ 10 MB
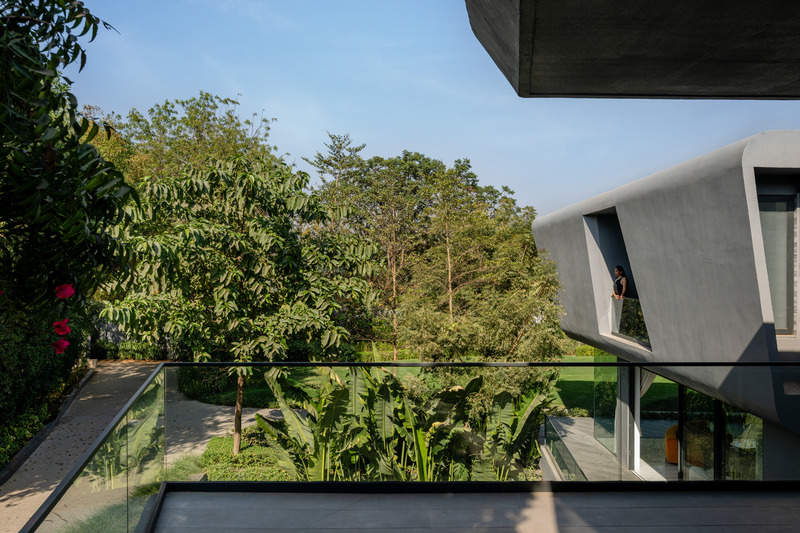
Very High-resolution image : 27.52 x 18.35 @ 300dpi ~ 27 MB
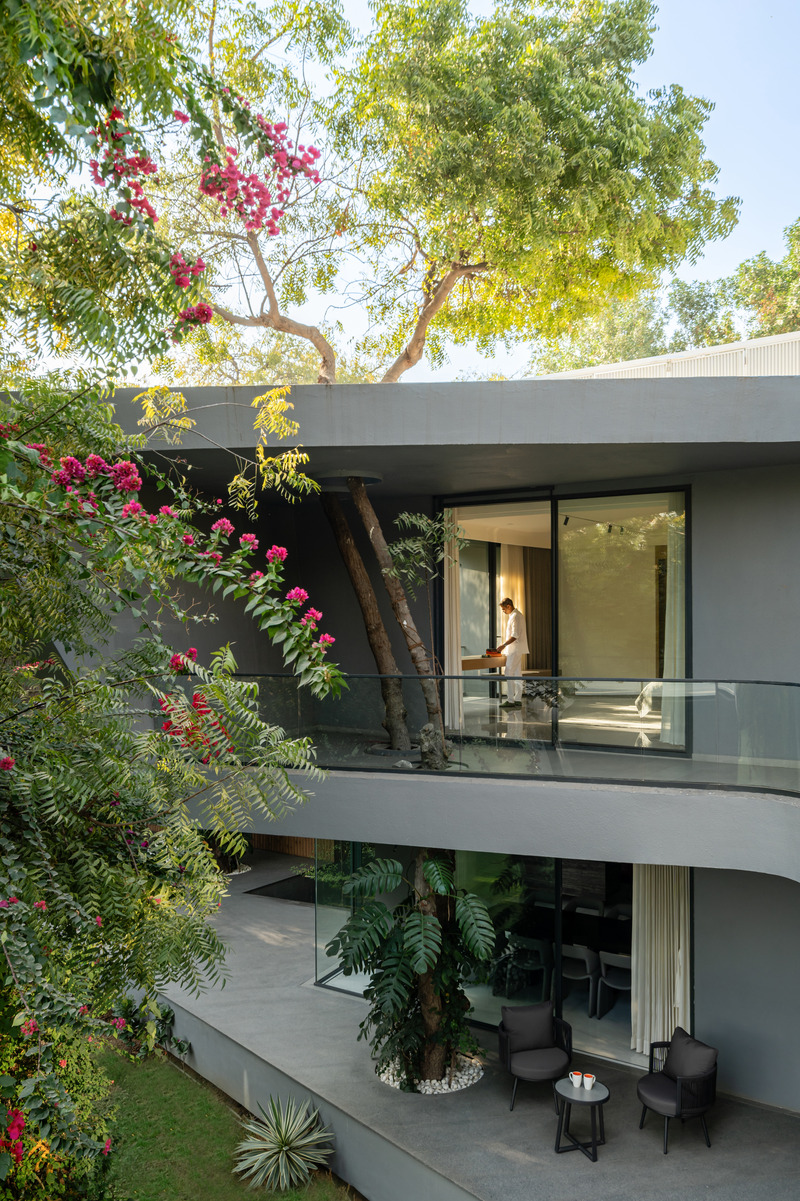
Very High-resolution image : 11.97 x 17.97 @ 300dpi ~ 12 MB
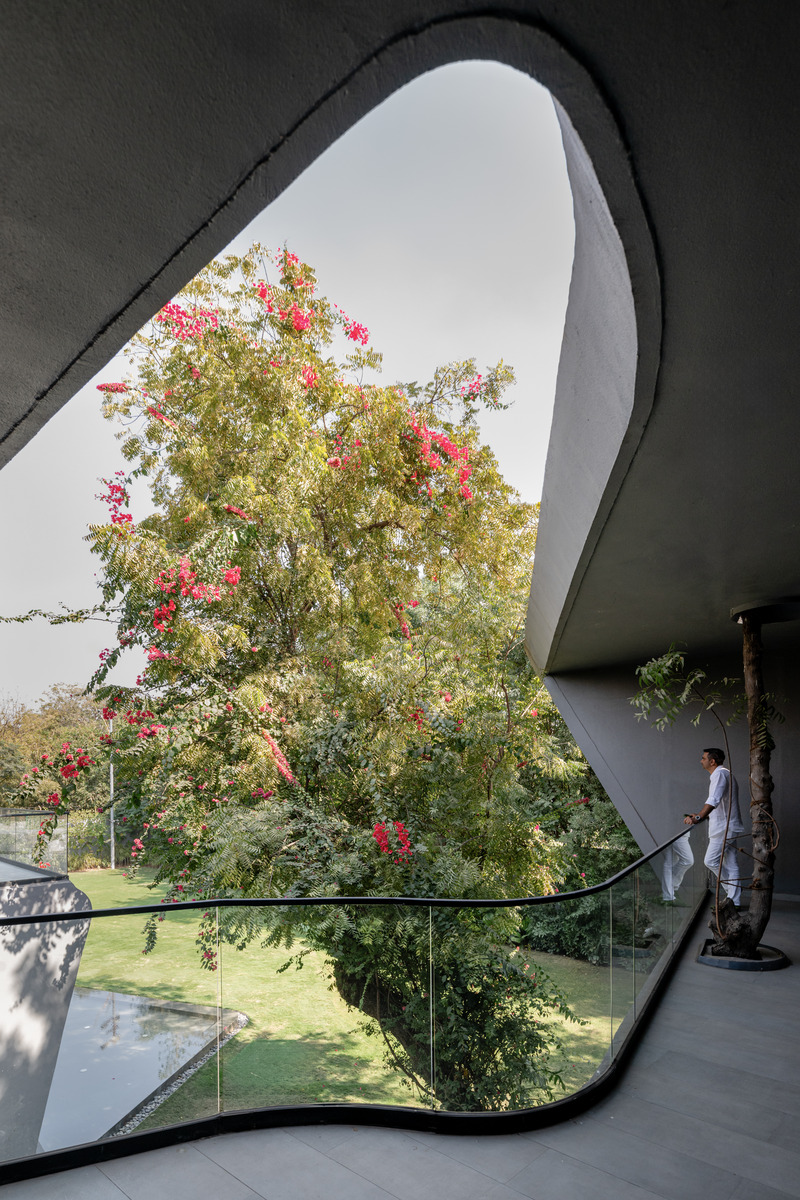
Very High-resolution image : 18.29 x 27.44 @ 300dpi ~ 28 MB
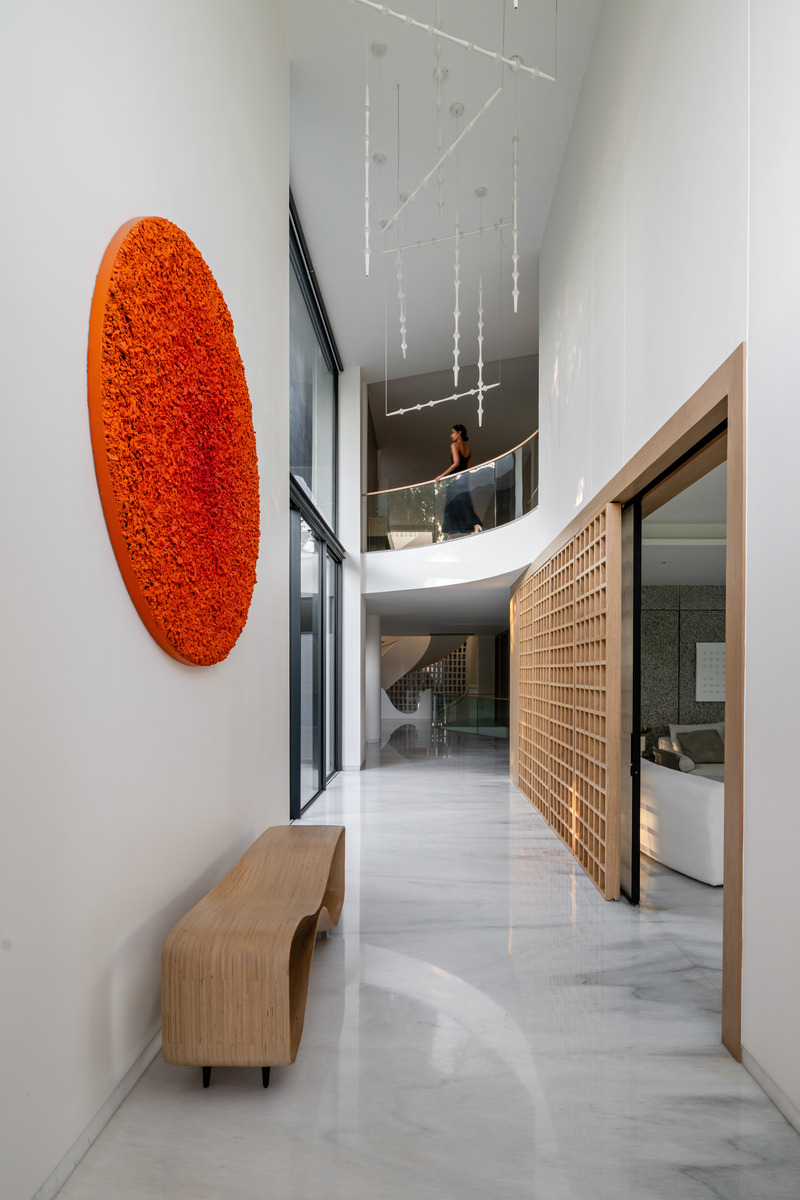
Very High-resolution image : 18.35 x 27.52 @ 300dpi ~ 18 MB
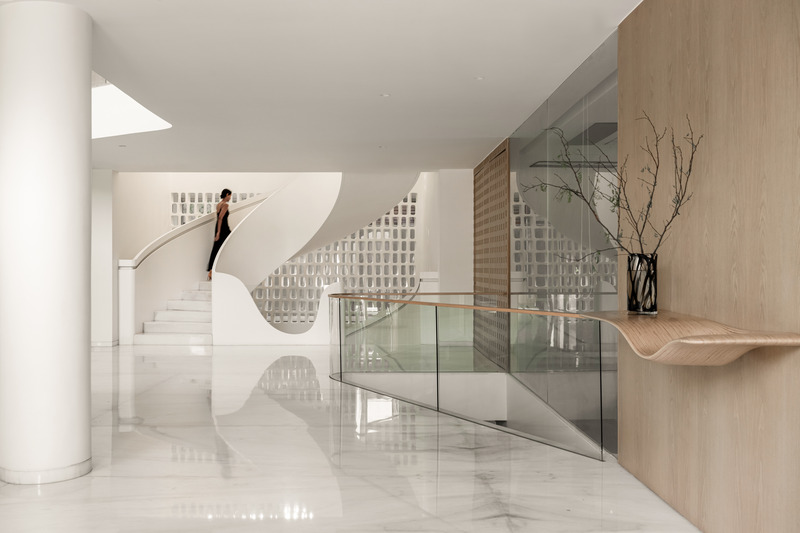
Very High-resolution image : 27.52 x 18.35 @ 300dpi ~ 14 MB
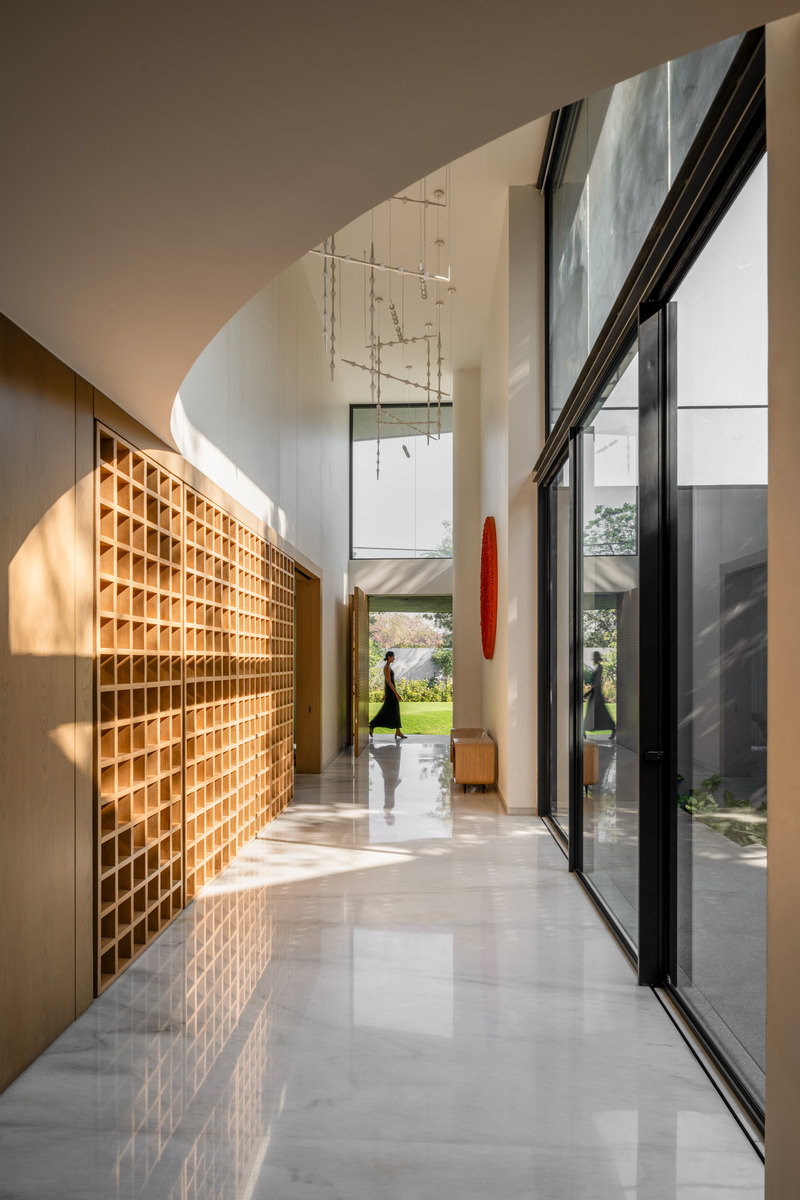
Very High-resolution image : 18.35 x 27.52 @ 300dpi ~ 14 MB
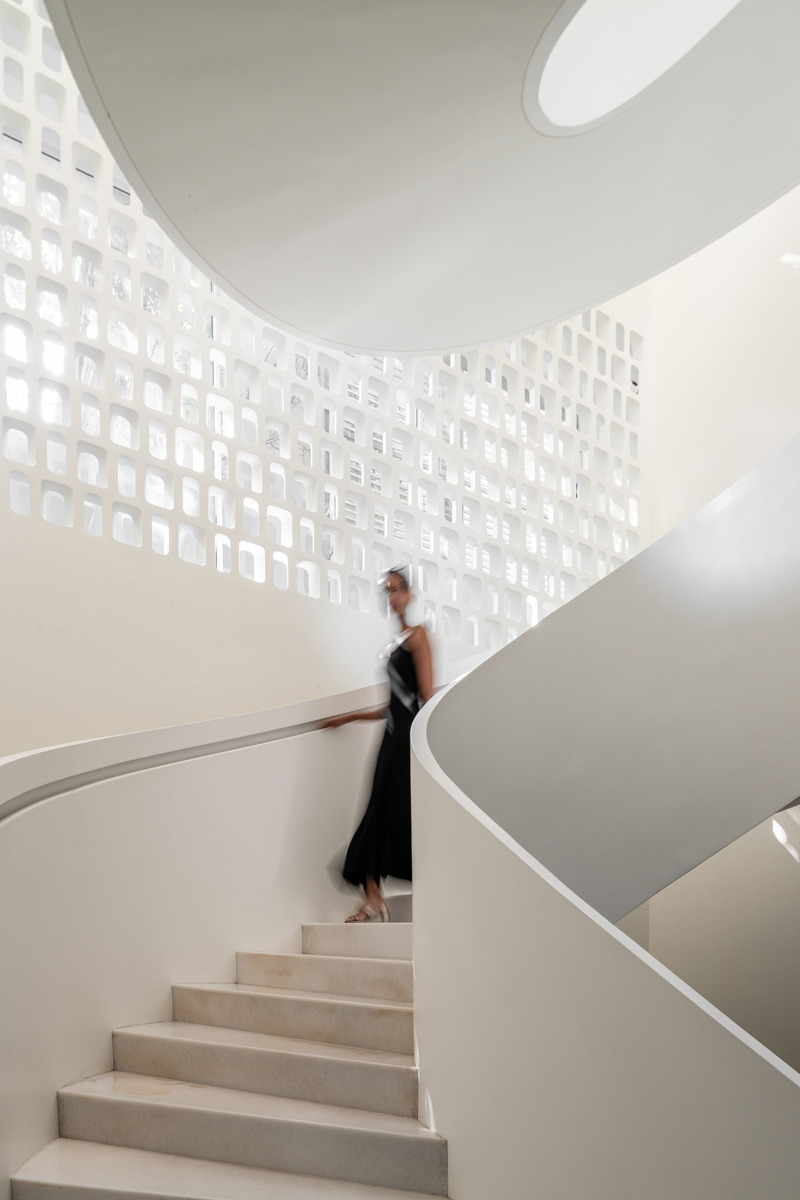
Very High-resolution image : 18.09 x 27.13 @ 300dpi ~ 13 MB
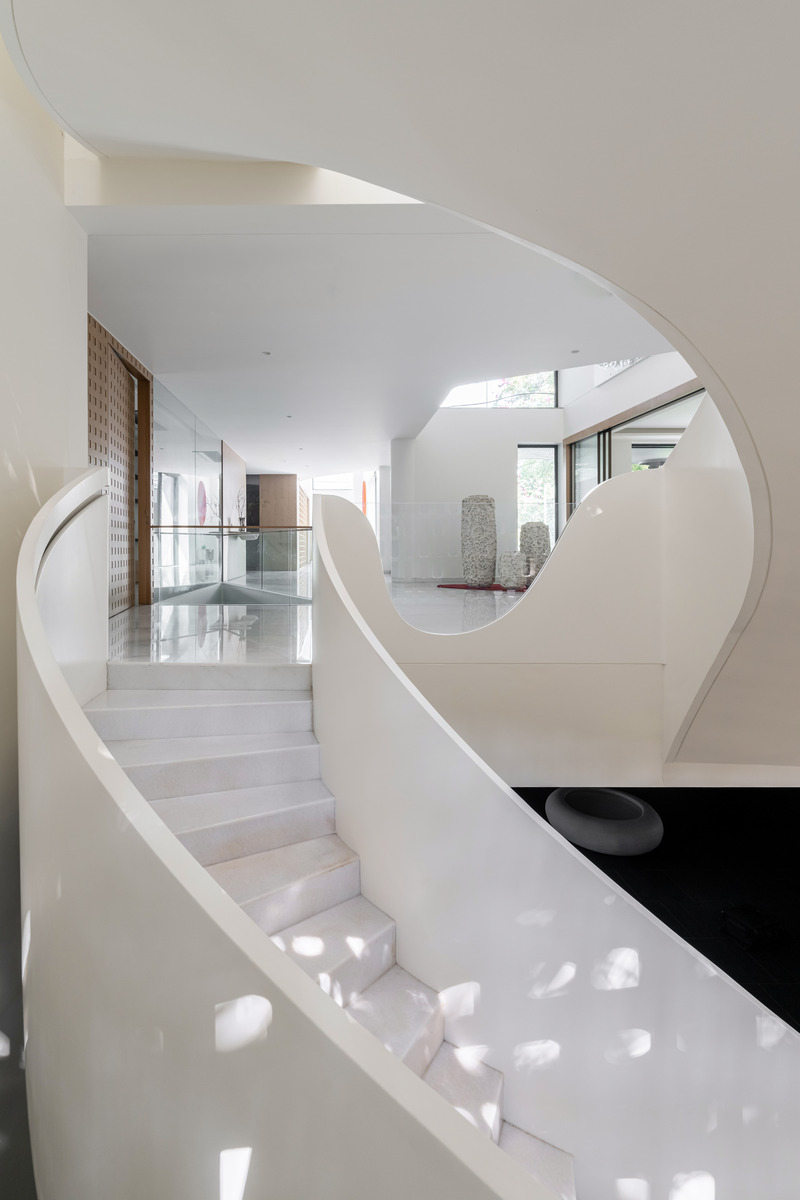
Very High-resolution image : 18.35 x 27.52 @ 300dpi ~ 12 MB
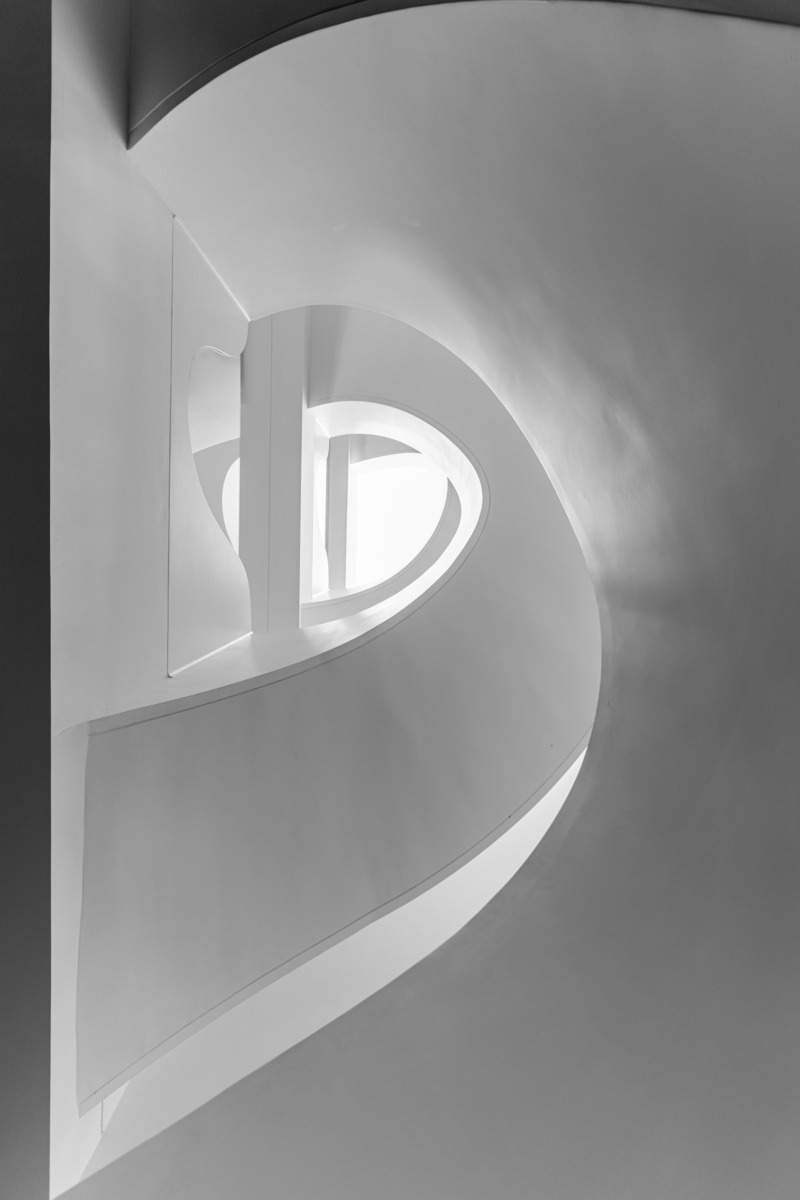
Very High-resolution image : 18.01 x 27.02 @ 300dpi ~ 13 MB
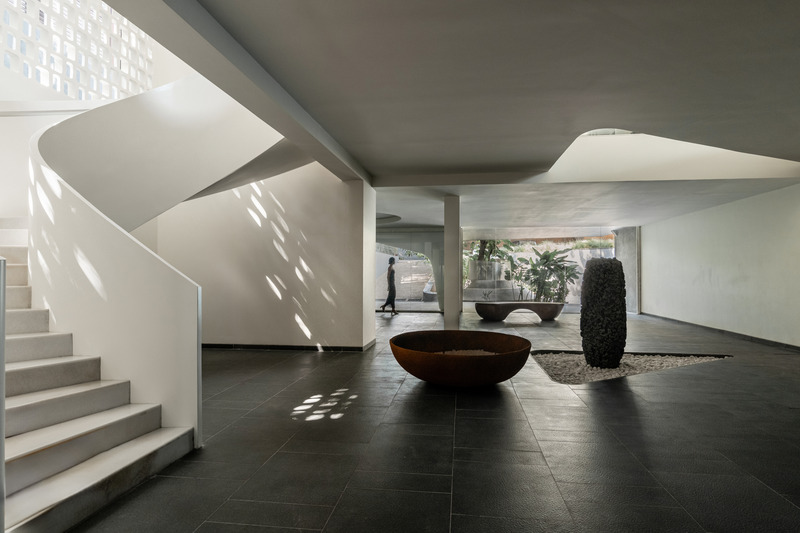
Very High-resolution image : 27.52 x 18.35 @ 300dpi ~ 22 MB
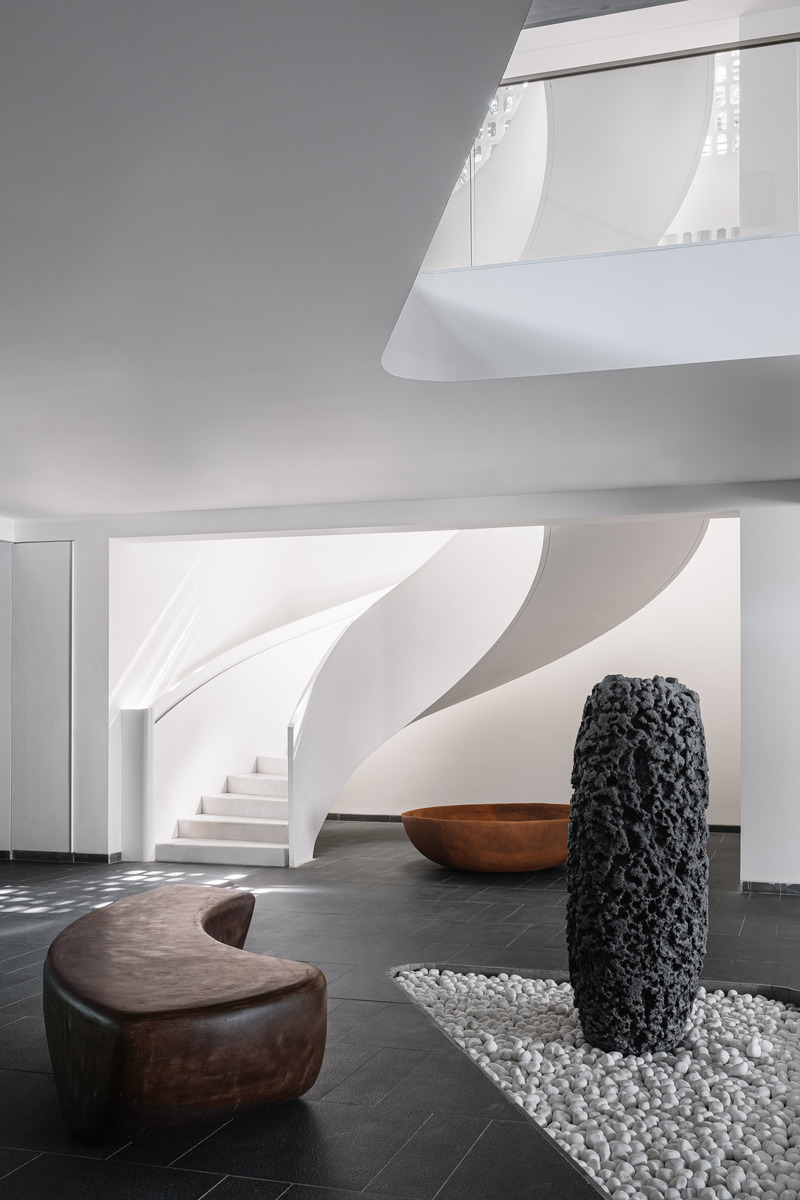
Very High-resolution image : 18.01 x 27.03 @ 300dpi ~ 14 MB
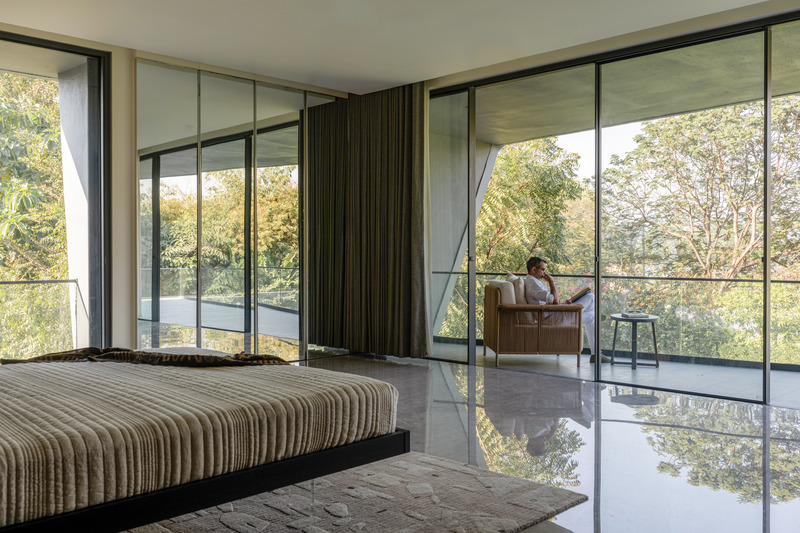
Very High-resolution image : 27.52 x 18.35 @ 300dpi ~ 25 MB
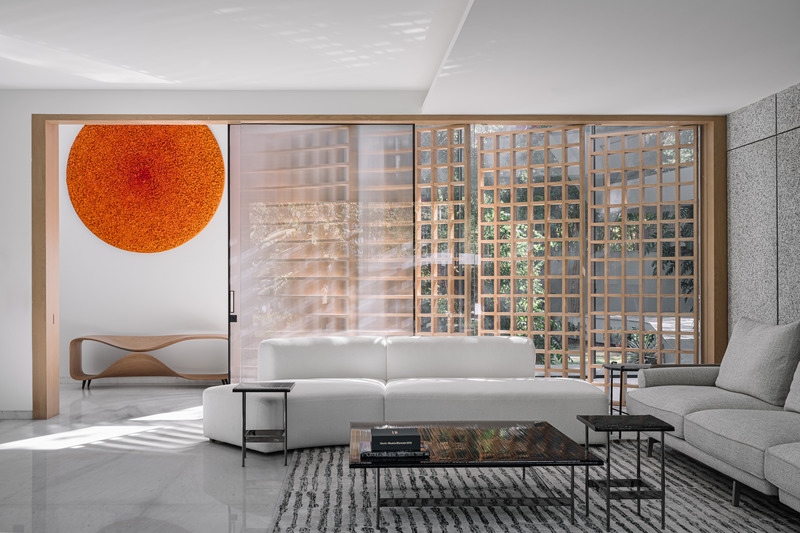
Very High-resolution image : 27.34 x 18.23 @ 300dpi ~ 23 MB
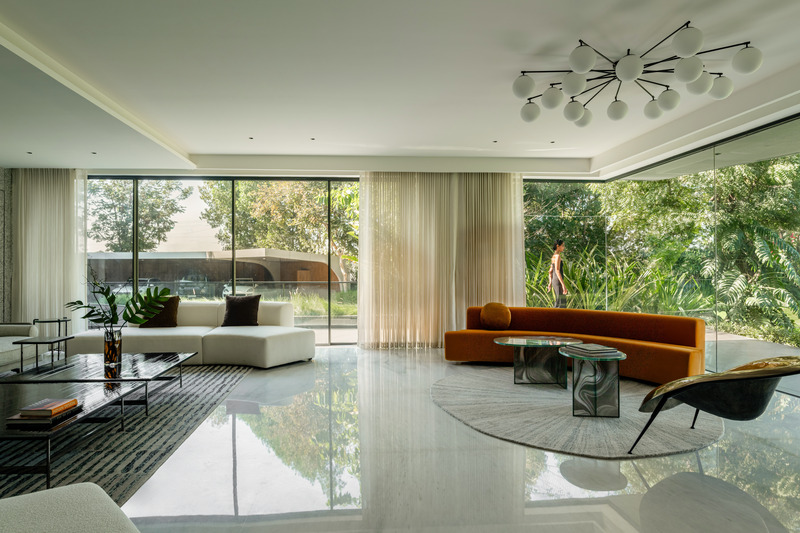
Very High-resolution image : 27.52 x 18.35 @ 300dpi ~ 23 MB
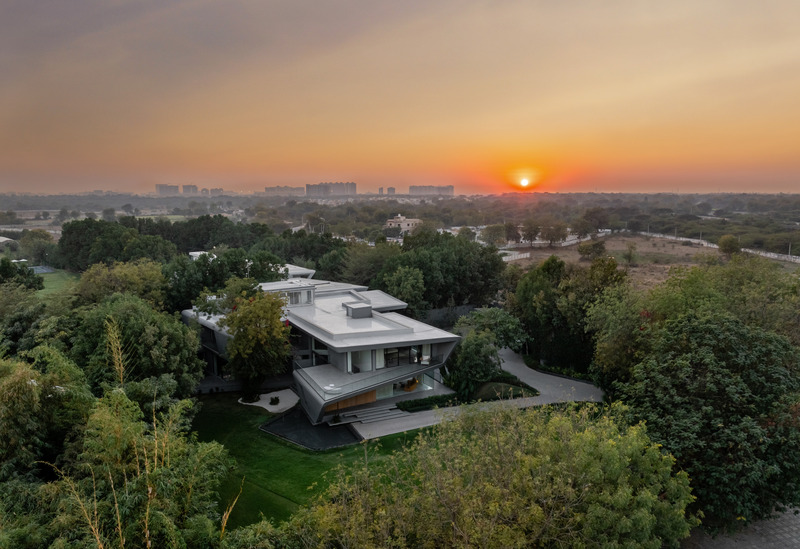
Very High-resolution image : 17.57 x 12.06 @ 300dpi ~ 10 MB


