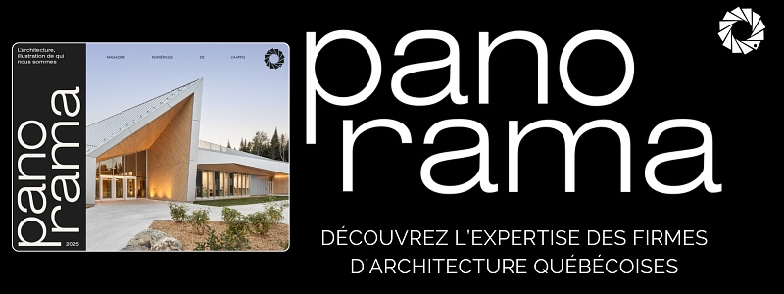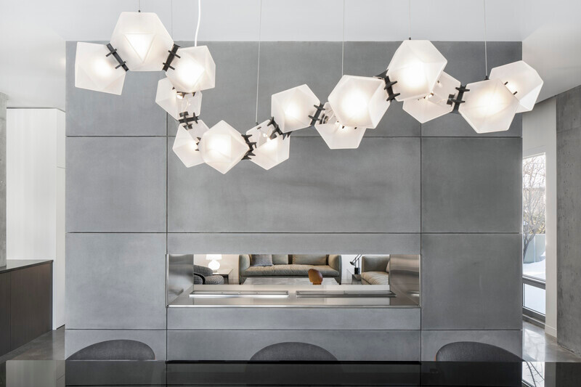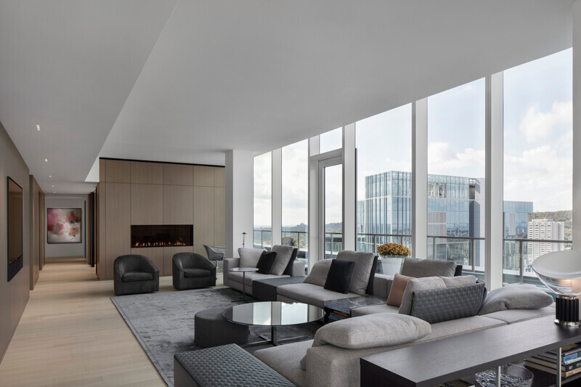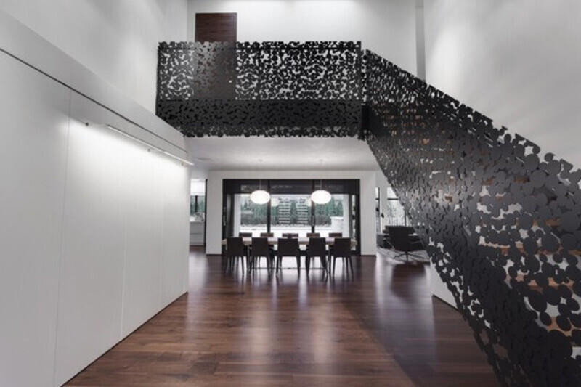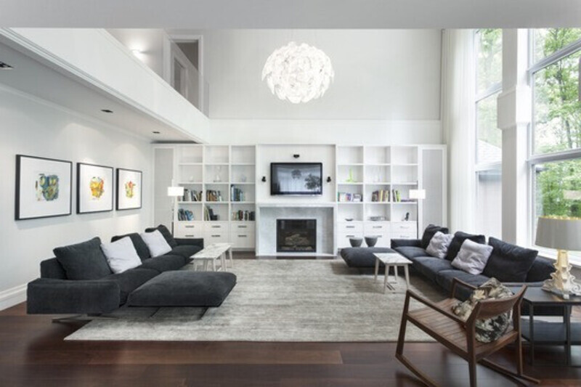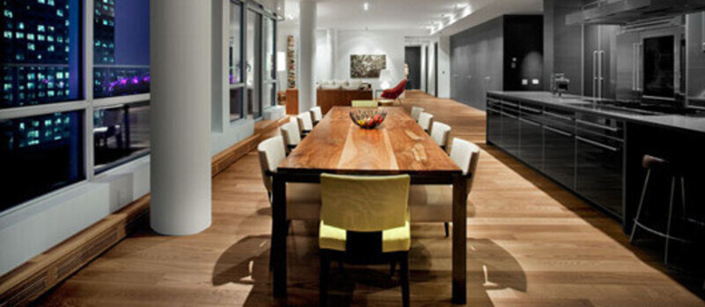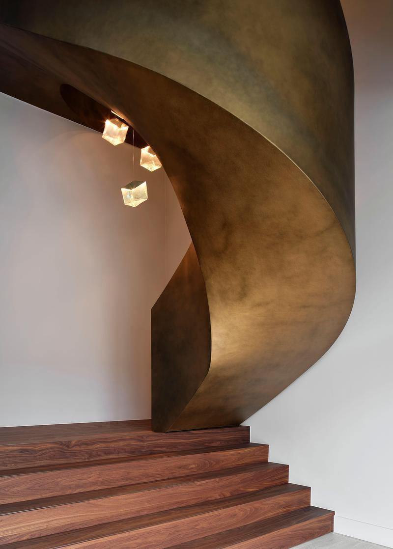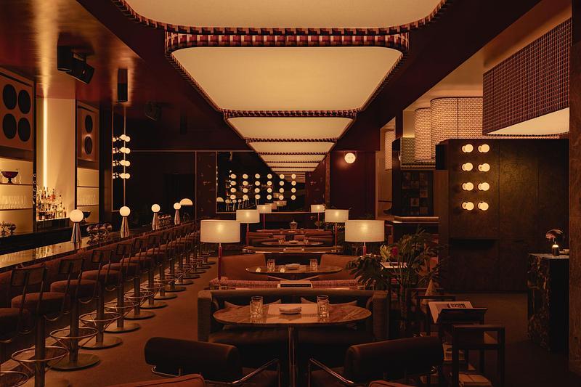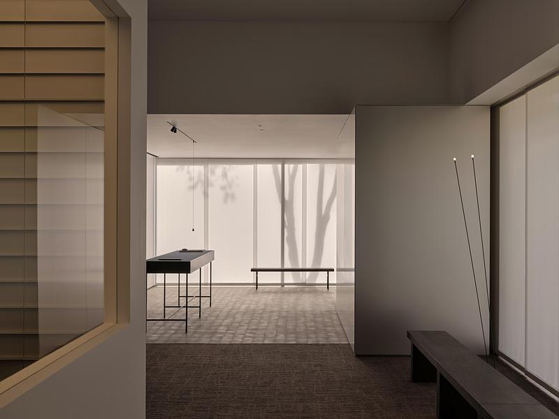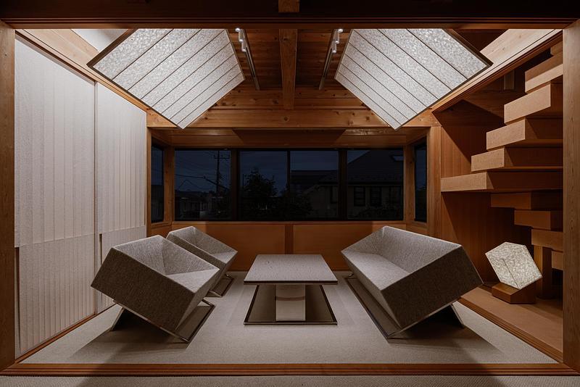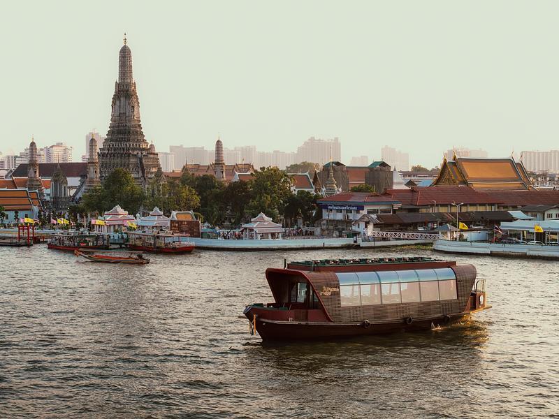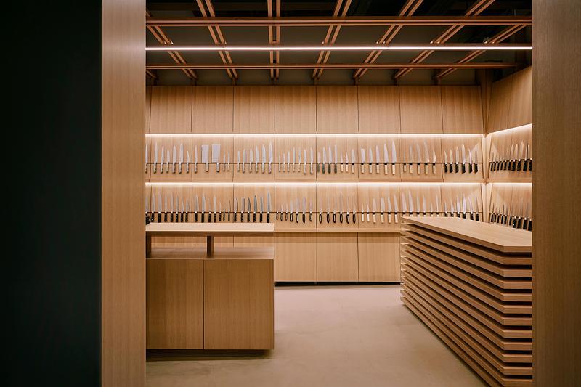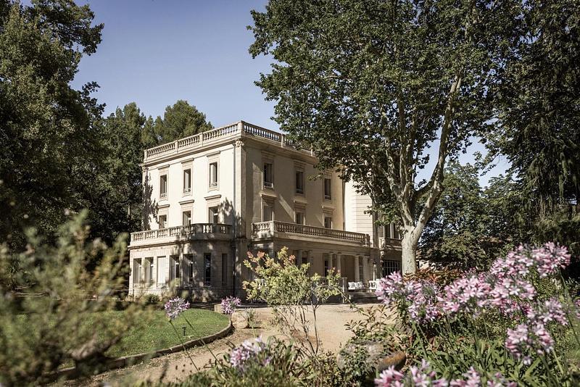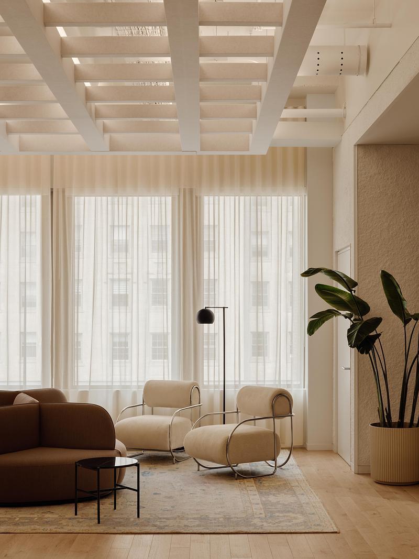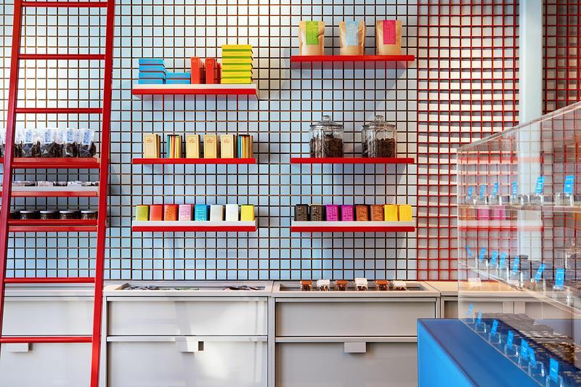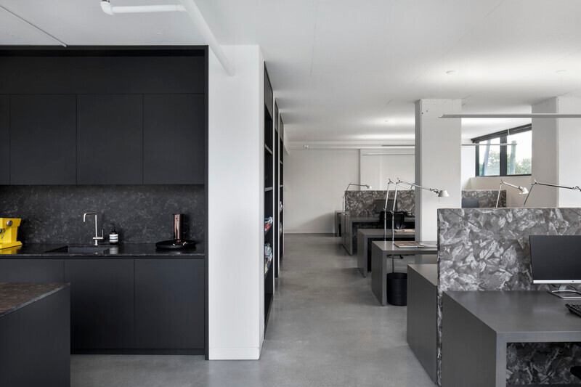
Press Kit | no. 625-18
Desjardins Bherer Office
Desjardins Bherer
New aspect of Desjardins Bherer's identity
Desjardins Bherer has developed the interiors of a mixed-use tower: The Brickfields, located in Griffintown. It was natural to settle there when it came time to relocate its offices.
Newly owners of this 1,400-square-foot commercial condo on the third floor, they set their sights on a free space with challenges. Imposing columns, strip of windows in the west side due to the buildings below, windows following the roof slope of a heritage building in the north side, three ventilation units to conceal, acoustic deficiencies and plumbing already distributed.
A central volume is created. It allows to house the bathroom and the material library. Against this one, at the entrance, is the reception area. On the next side, alcoves are created to house large integrated libraries that will serve the studio space. On the third side will come the integrated kitchen, also open on the studio. Its islet enlarged the kitchen area and serves well to spontaneous meetings. It is by browsing this open C-shaped space that the panorama of the city is revealed. At the far end, behind a huge glass door, the bright conference room emerges, whose completely glazed wall overlooks the inner courtyard. Circulation and light travel through these spaces from one end to the other, without obstacles.
The color palette is neutral, the open area is punctuated by desks. The surrounding white color and the order give free rein to the creation in the studio. The ash desks yellowed by the years are now dyed gray. Visual and acoustic screens are custom designed to reduce the echo arising from the large glass windows and concrete surfaces. The integrated cabinets, all mat black, unite with the rooms’ doors. They create a set and connect the spaces together. The faithful suppliers are involved in this office showroom: fetish lights, vanity and kitchen dressed with a Quebec stone, furniture made by local artisans, works of art, carpets, etc. Items recalling the decor of the studio over the years unite with new acquisitions.
The result is a contemporary space with a meticulous and accomplished visual, with all the refinement that Desjardins Bherer usually brings to residential projects.
Technical sheet
Designer: Desjardins Bherer
Project manager: Katherine Ste-Marie
Cabinet Makers: Crul Design
Stones: Atelier Stone Age
Tiles: Stonetile
Plumbing: Batimat
Lighting: Triede Design and Artemide
Arts: Pierre Francois Ouellet Gallery (Edward Maloney) and Latitude Nord (Paola Lenti)
Carpets: Nouraie Carpets
End of project date: October 2017
Photographer: Adrien Williams
About Desjardins Bherer
Desjardins Bherer, founded by René Desjardins in 1986 is now managed by Marc Bherer, who worked closely with Mr. Desjardins for over fifteen years.
Dedicated to high-end residential projects as well as selected commercial and multi-residential projects, Desjardins Bherer has acquired a solid reputation over the years and is now one of the major professional firms in the field of interior design.
This team of 7 employees won the Grand Prix du Design in 2013, 2014 and 2015 in the category of residential spaces over 3,200 sq.ft. In addition, they won the Grands Prix du Design in 2015 in the category of Sales Offices for Le Brickfields project.
Fervent admirers of the Bauhaus, Desjardins Bherer seeks to harmonize form and function in the use of space, with a preference for natural materials, while sidestepping the whims of fashion. Projects stand out for their simplicity, longevity and practicality.
Grand Prix du Design 2015 for the project Le Brickfields in the category Apartments, show houses, sales offices.
Grand Prix du Design 2015 for the Chic au naturel project in the category of Residential space of more than 3,200 sq.ft.
Grand Prix du Design 2014 for the Arte e Moda project in the category of Residential space of more than 3,200 sq.ft.
Grand Prix du Design 2013 for the Iron Lace project in the category of Residential Space of more than 3,200 sq.ft.
Prix Pierre-Pagé 2010, by Intérieurs Ferdie Jury.
Prix Intérieurs Ferdie 2008, ex aequo, for the construction of the new BOS offices.
Best of Canada Design Award 2008 by Canadian Interiors for the completion of the new BOS offices.
Prix Créativité Montréal 2007, special jury prize for the construction of the new BOS offices.
Montreal Design Institute 2003, 1st prize for the realization of the offices of BOS.
For more information
Media contact
- Desjardins Bherer
- Marc Bherer, president
- marc@desjardinsbherer.com
- +1 514-937-2662
Attachments
Terms and conditions
For immediate release
All photos must be published with proper credit. Please reference v2com as the source whenever possible. We always appreciate receiving PDF copies of your articles.
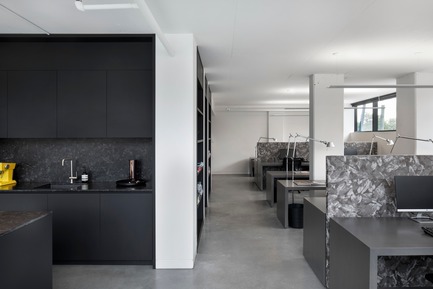
Very High-resolution image : 22.4 x 14.93 @ 300dpi ~ 86 MB
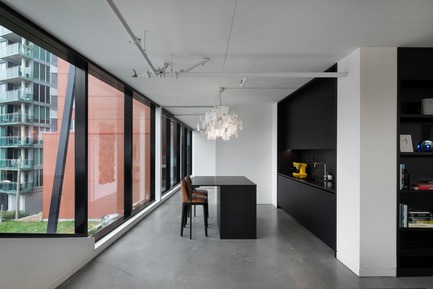
Very High-resolution image : 22.4 x 14.93 @ 300dpi ~ 86 MB
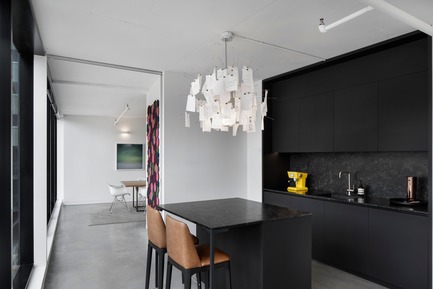
Very High-resolution image : 22.4 x 14.93 @ 300dpi ~ 86 MB
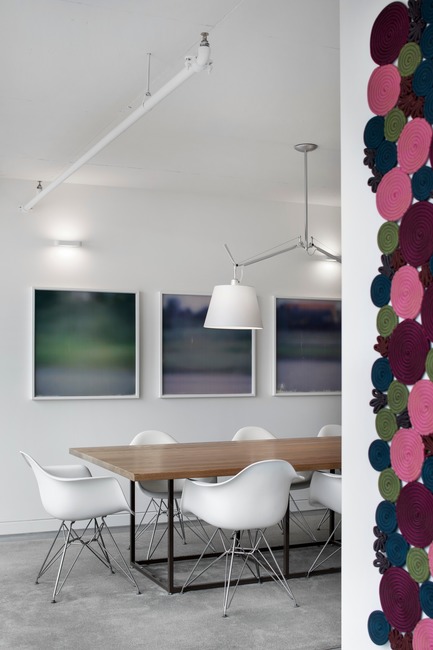
Very High-resolution image : 14.93 x 22.4 @ 300dpi ~ 86 MB
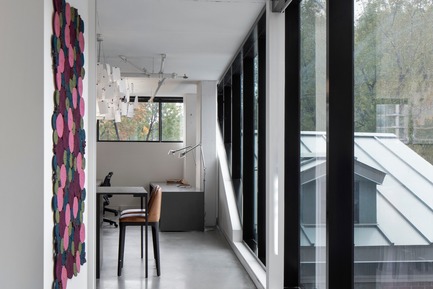
High-resolution image : 11.74 x 7.84 @ 300dpi ~ 24 MB
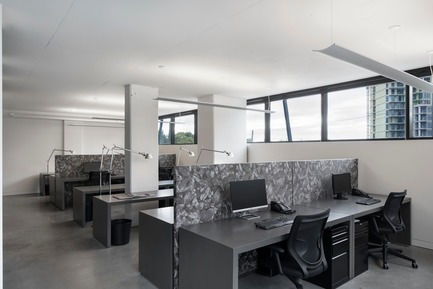
Very High-resolution image : 22.4 x 14.93 @ 300dpi ~ 86 MB
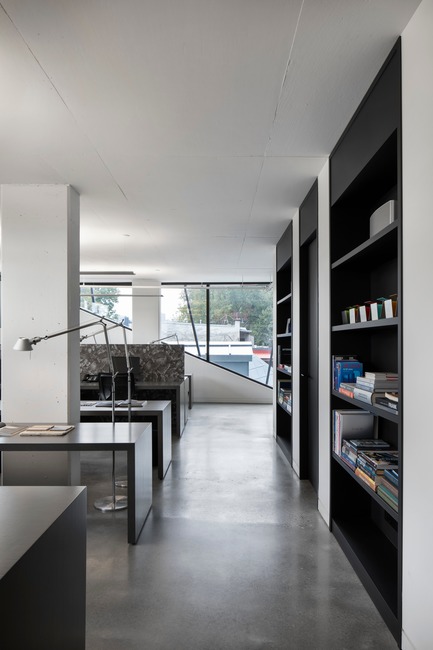
Very High-resolution image : 14.93 x 22.4 @ 300dpi ~ 86 MB
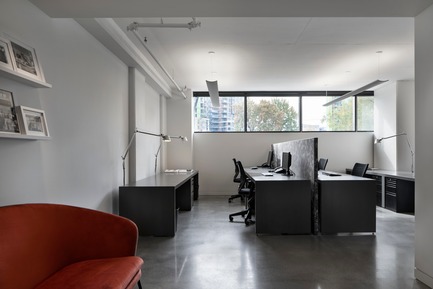
Very High-resolution image : 22.4 x 14.93 @ 300dpi ~ 86 MB
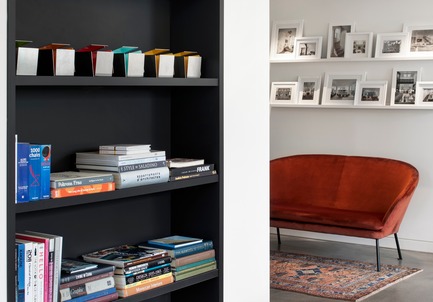
High-resolution image : 14.93 x 10.4 @ 300dpi ~ 40 MB
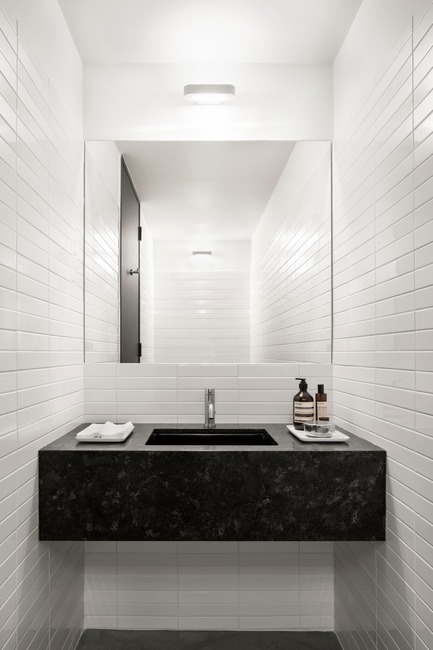
Very High-resolution image : 14.93 x 22.4 @ 300dpi ~ 86 MB

