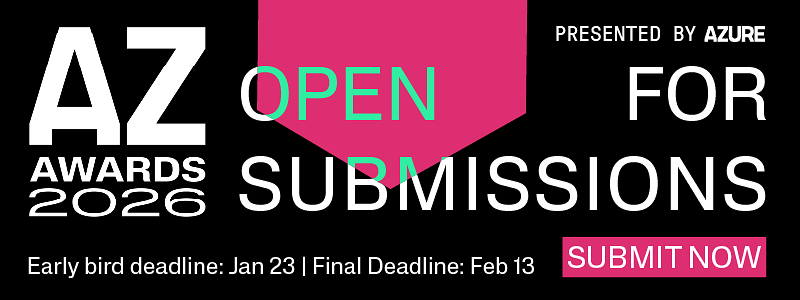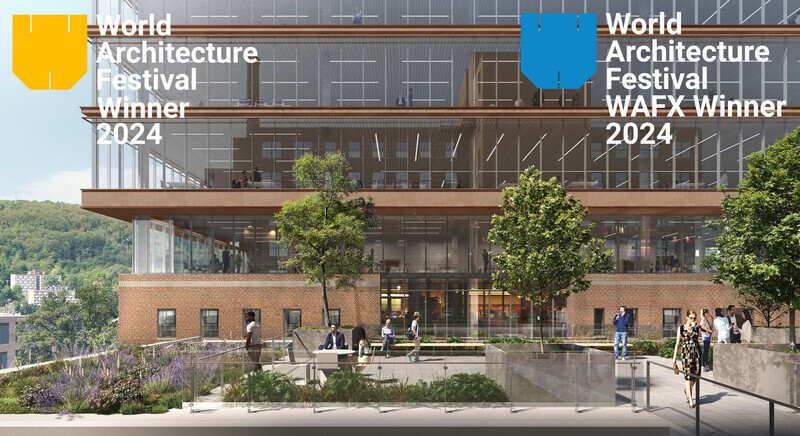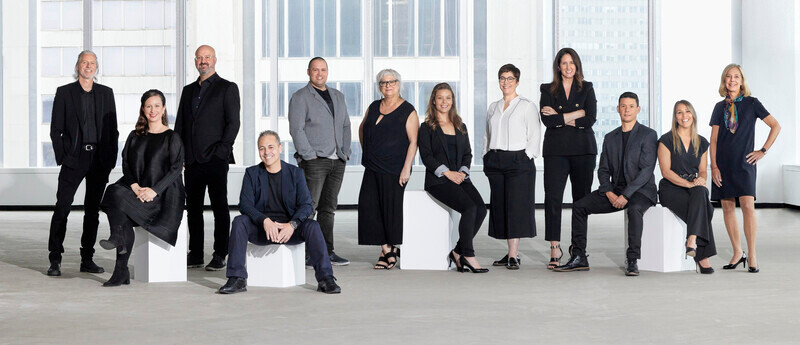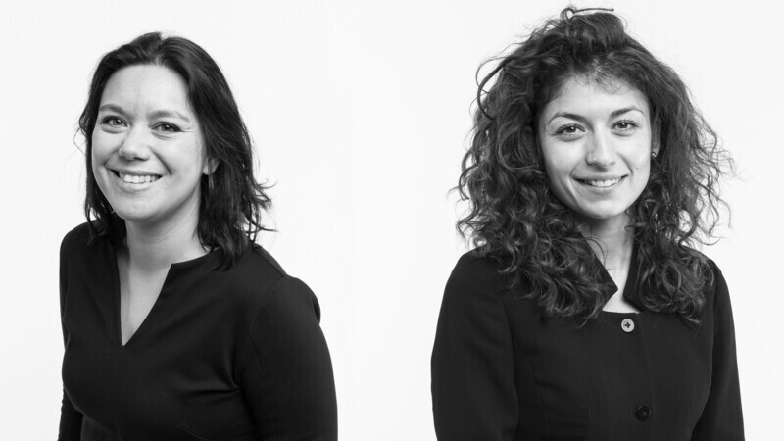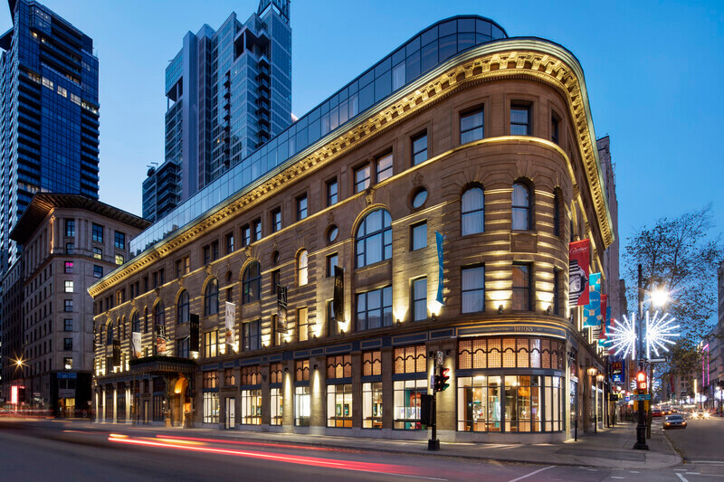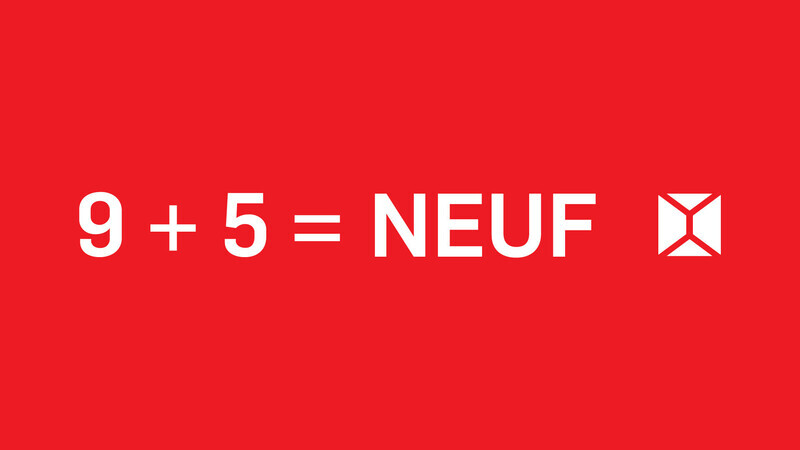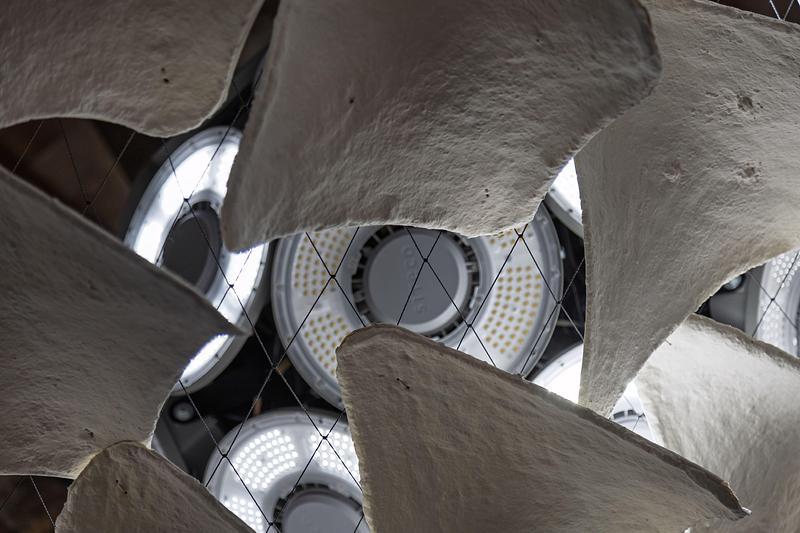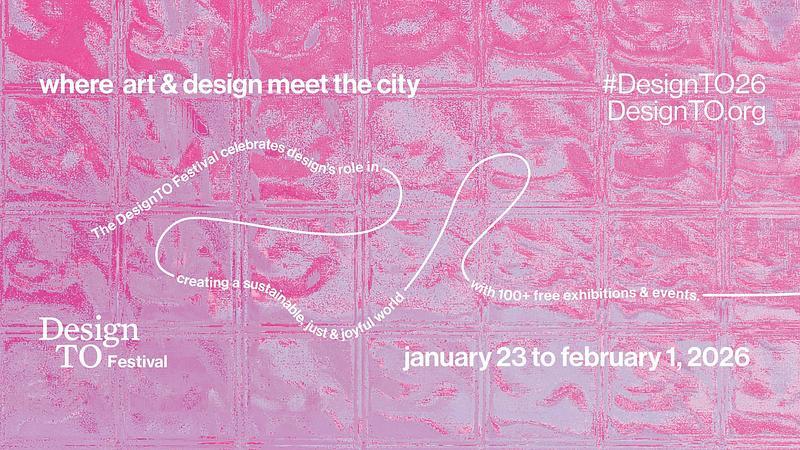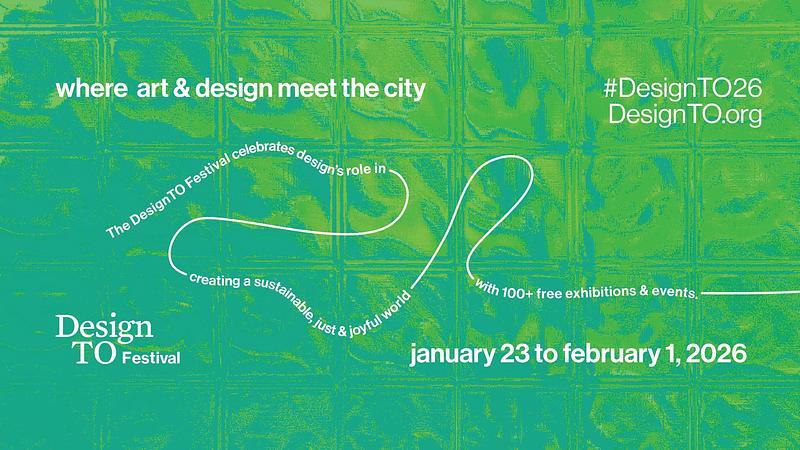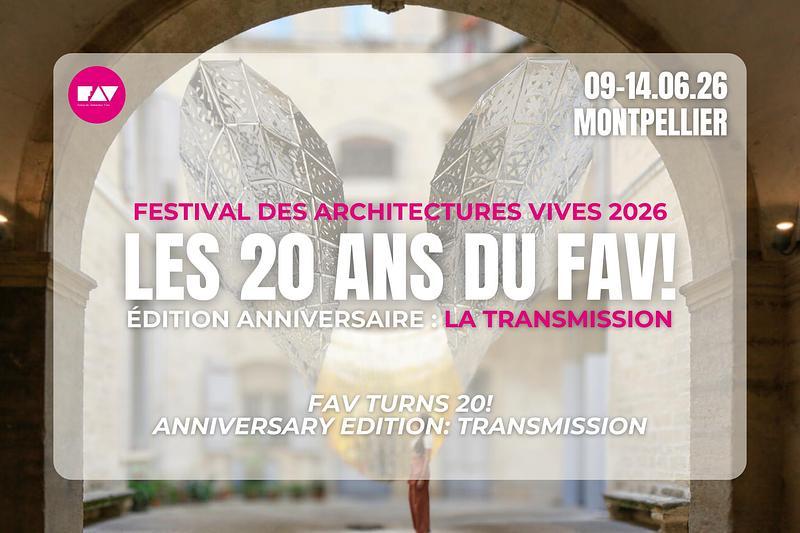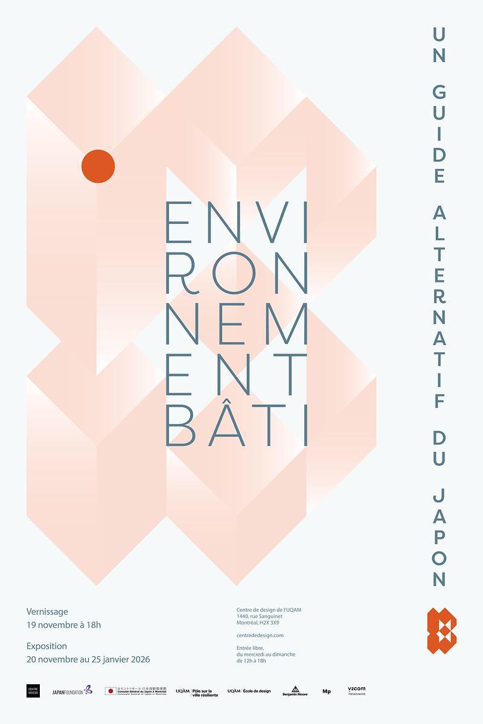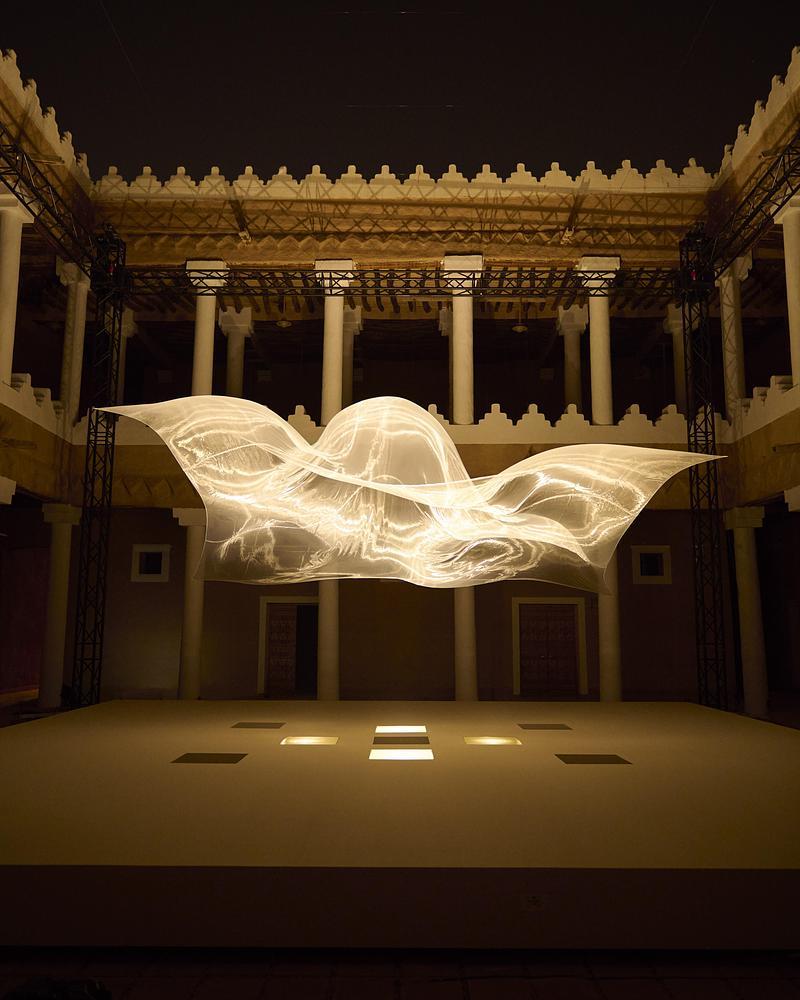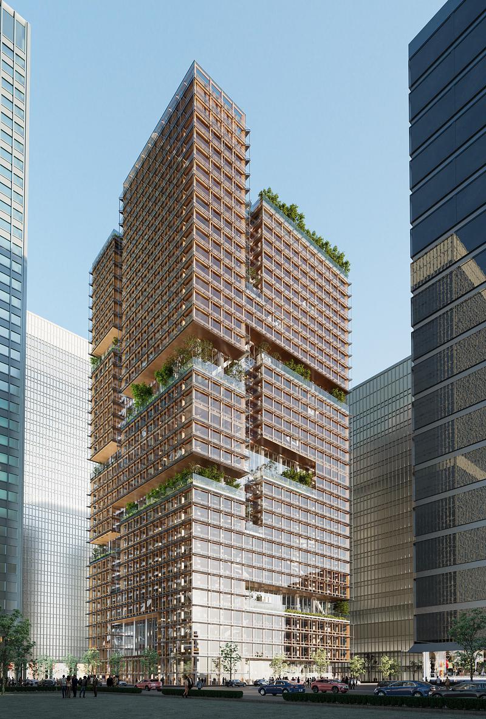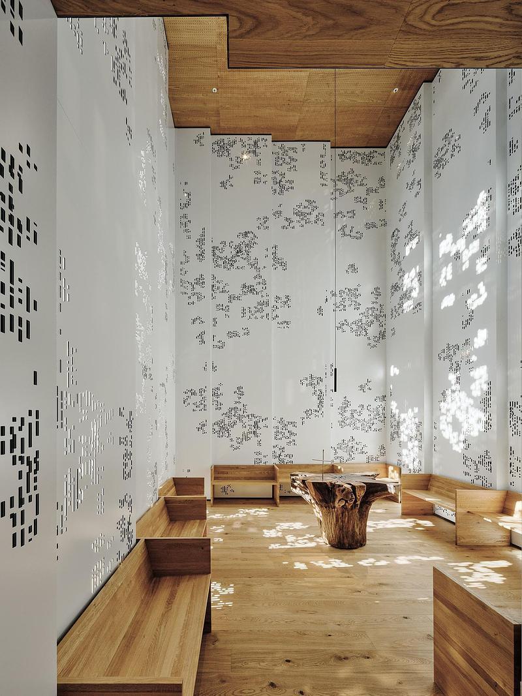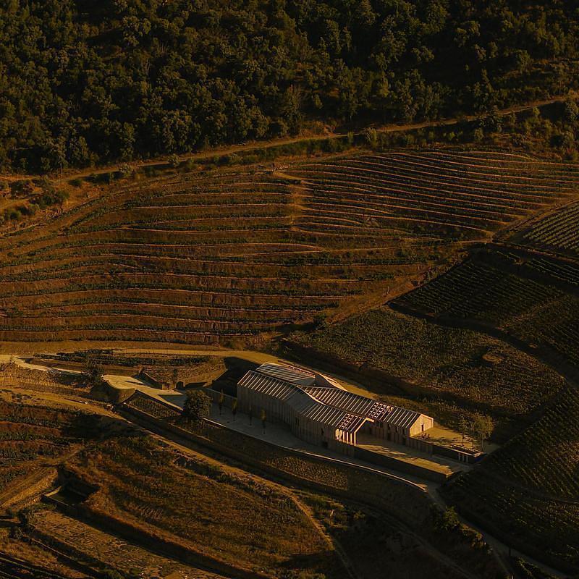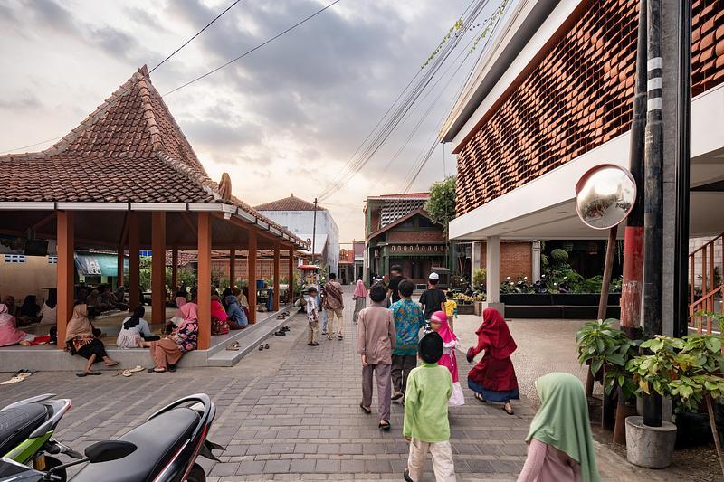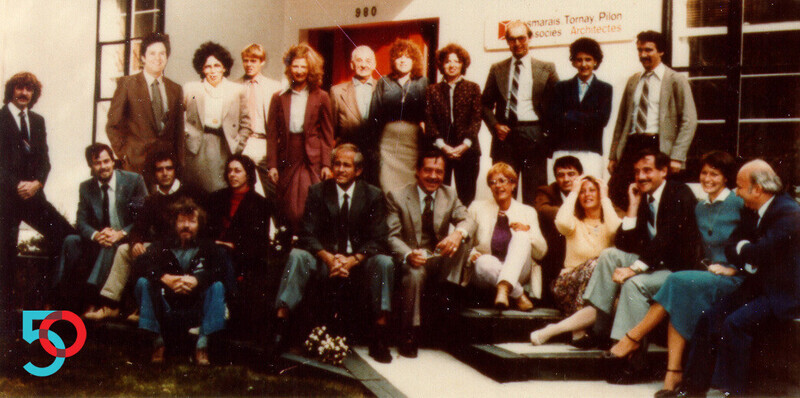
Press Kit | no. 1387-08
50 Years and still NEUF
NEUF architect(e)s
For the Occasion of its Fiftieth Anniversary, NEUF architect(e)s Launches a University Scholarship Bringing Together Students from Quebec’s three Schools of Architecture to Explore the Challenges Facing the Cities of Tomorrow.
NEUF architect(e)s celebrates 50 years of projects and collaborations that have contributed to shaping the collective built environment of Montreal and Canada. The enterprise has grown alongside our evolving cities and modern society - from humble beginnings to anticipating tomorrow’s needs, always learning and adapting quickly to rapidly changing contexts. This anniversary provides an opportunity to reflect on a remarkable body of work, but also to look ahead and steer the evolution of our practice.
"We are very proud of the thousands of projects completed over the past fifty years, and we are equally proud of the great team we have built. The firm would have never come this far without the talent of our remarkable staff, and it is thanks to them that we will continue on our path of success for the next half-century! " - Bruno St-Jean, President and Partner, NEUF architect(e)s
Atelier NEUF - Global Design Studio
The new scholarship is at the heart of the celebrations, creating a valuable opportunity to share five decades of experience in private practice with the next generation of architects. The special collaboration gathers three schools of architecture, with students from McGill University (Associate Professor Nik Luka), Université de Montréal (Adj. Professor Alice Covatta), and Université Laval (Adj. Professor Michael Doyle) exploring together a common site in Sweden as testing ground to understand the forces that will shape the cities of tomorrow.
Working in collaboration with specialists from different fields through workshops, lectures, and conferences, this bilingual program opens a dialogue that steps beyond the discipline to engage the city in new ways. NEUF architect(e)s is proud to initiate this educational model focused on building a common future and intends to provide support in the years to come.
"Organized by three professors attached to each of Québec's three schools of architecture, Atelier NEUF will provide a platform for exchange for students and professors, with the goal of fostering cultural exchanges and research collaborations between Québec's three universities and the rest of the world. Young architects will thus learn to think and act globally, and thus improve communication across borders." - Martin Bressani, Director of the Peter Guo-Hua Fu School of Architecture at McGill University.
A singular year
To celebrate a half-century of projects and collaborations, the next twelve months will see time capsules opened and period photographs unearthed, all to be shared through web pages and thematic articles, podcasts, an international studio, and conference programs. These multiple layers and dimensions will reflect the richness of the firm's projects throughout Quebec, Canada, and beyond.
About NEUF
Founded in Montreal in 1971 under the name Desmarais Tornay, NEUF architect(e)s has grown to become one of the largest and most diverse architectures and design firms in Eastern Canada. Its expertise in over nine practice sectors has helped build a richly diverse portfolio of work for key institutions in Canada and expanded its activities across four continents. NEUF's focus on relationships with clients and employees has led to the successful completion of over 7,500 projects. Over the years these have included work for Canadian institutions such as the headquarters of Canada Post and Radio-Canada in Ottawa, the ground-breaking Sanctuaire du Mont-Royal and the popular Mont-Tremblant resort, as well as many precious collaborations such as the New CHUM (with CannonDesign), the Gatineau Library (with Atelier TAG), and important infrastructural work for aerospace leaders Pratt & Whitney and Bombardier.
For more information
Media contact
- NEUF architect(e)s
- Annabelle Beauchamp, Creative Director
- abeauchamp@neufarchitectes.com
- 514 847 1117 #330
Attachments
Terms and conditions
For immediate release
All photos must be published with proper credit. Please reference v2com as the source whenever possible. We always appreciate receiving PDF copies of your articles.
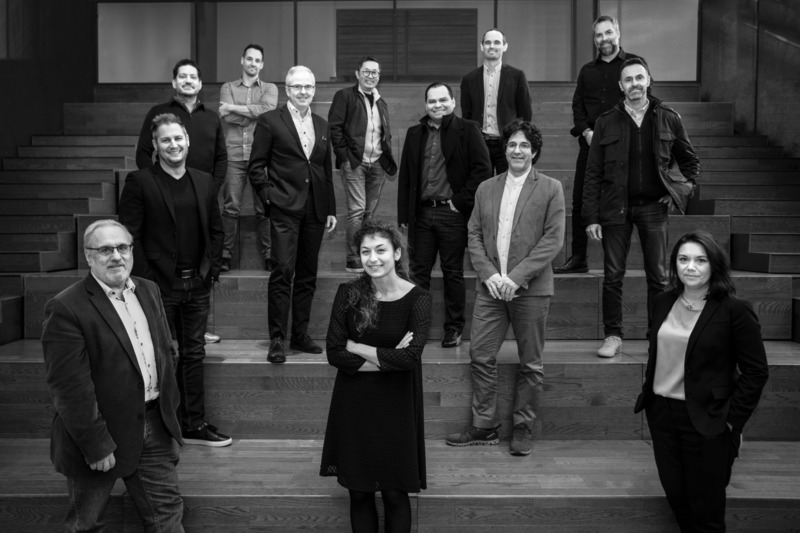
The thirteen partner architects in 2021: Guy Caron, Lilia Koleva, Kim Pham, Antoine Cousineau, Hugo Gagnon, Azad Chichmanian, Bruno St-Jean, Frank Puentes, Lucien Haddad, Louis Cormier, Anh LeQuang, Christopher Ilg, Jean-François Trahan
Very High-resolution image : 20.38 x 13.57 @ 300dpi ~ 95 MB
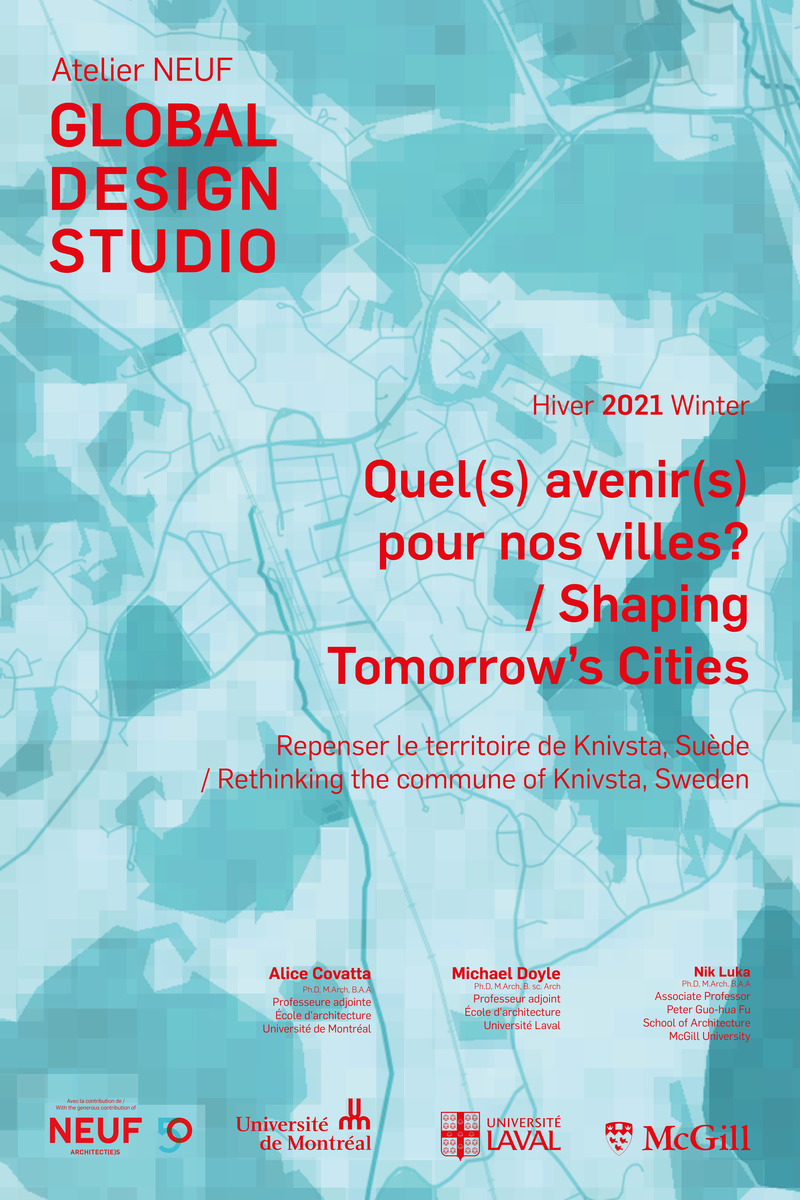
Atelier NEUF Global Design Studio Poster, 2021 winter semester
Very High-resolution image : 24.0 x 36.0 @ 300dpi ~ 5.3 MB
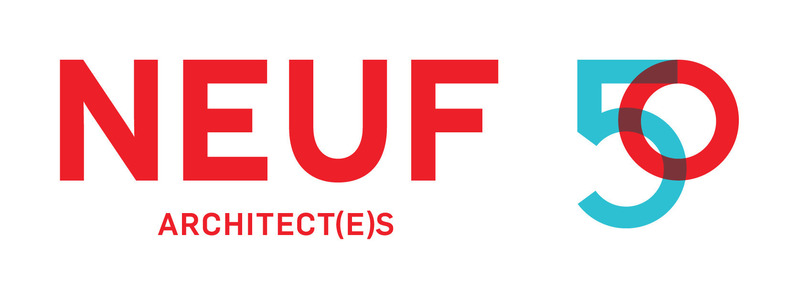
Medium-resolution image : 5.58 x 2.09 @ 300dpi ~ 3 MB
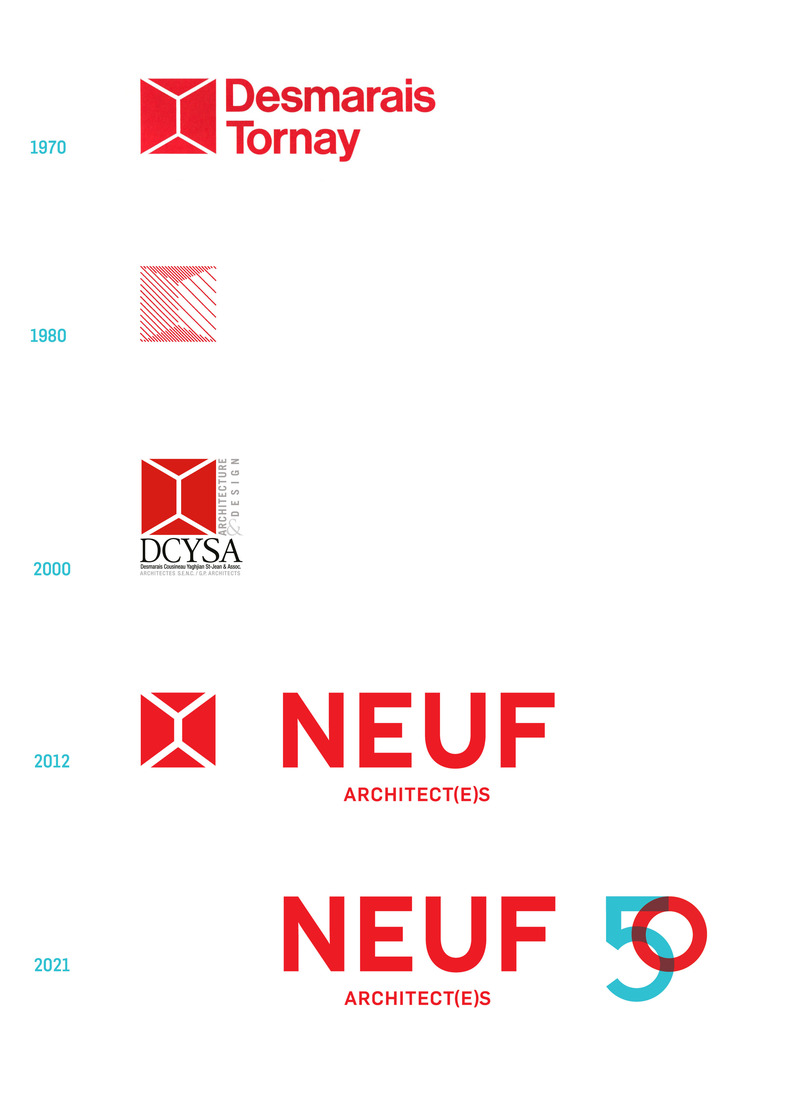
High-resolution image : 10.99 x 15.15 @ 300dpi ~ 43 MB
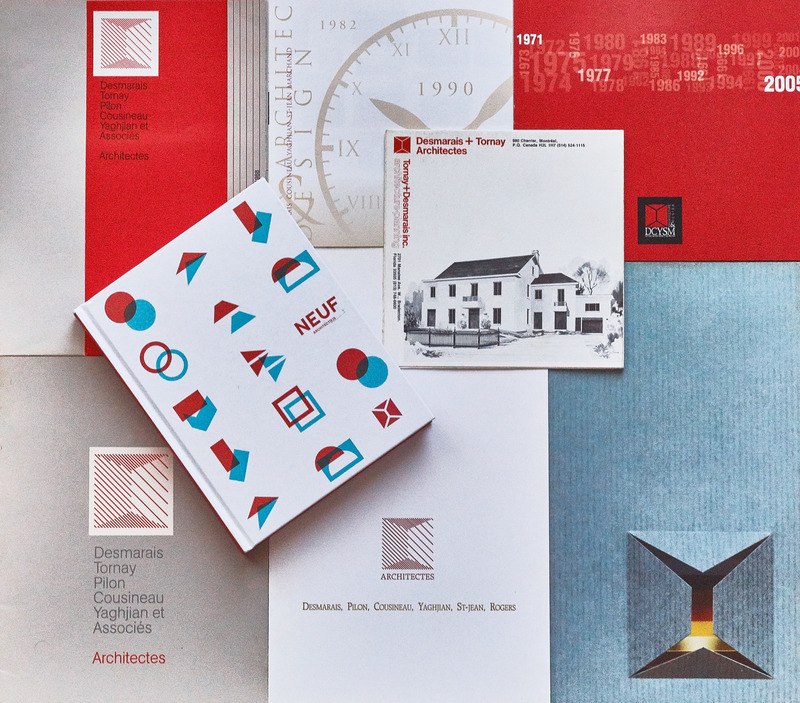
Corporate brochures, 1971-2020
High-resolution image : 14.51 x 12.75 @ 300dpi ~ 95 MB
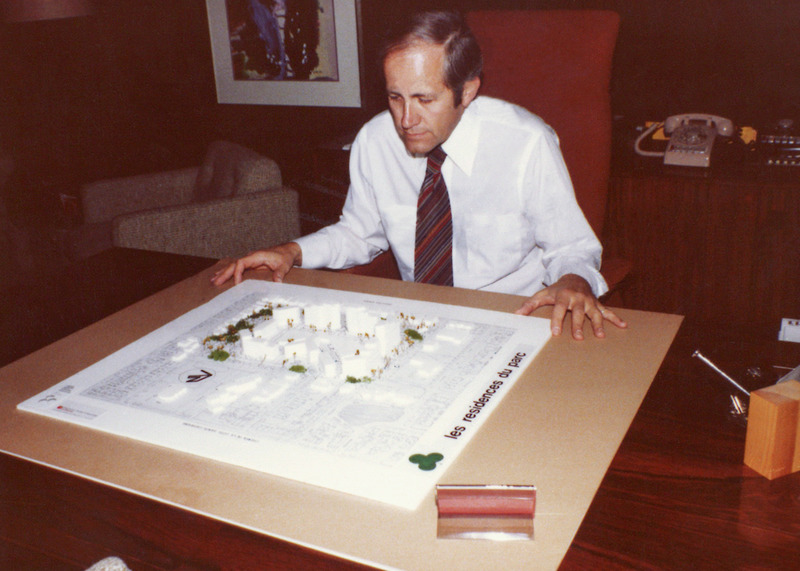
Roger Desmarais, founding architect
Medium-resolution image : 7.0 x 5.0 @ 300dpi ~ 9 MB
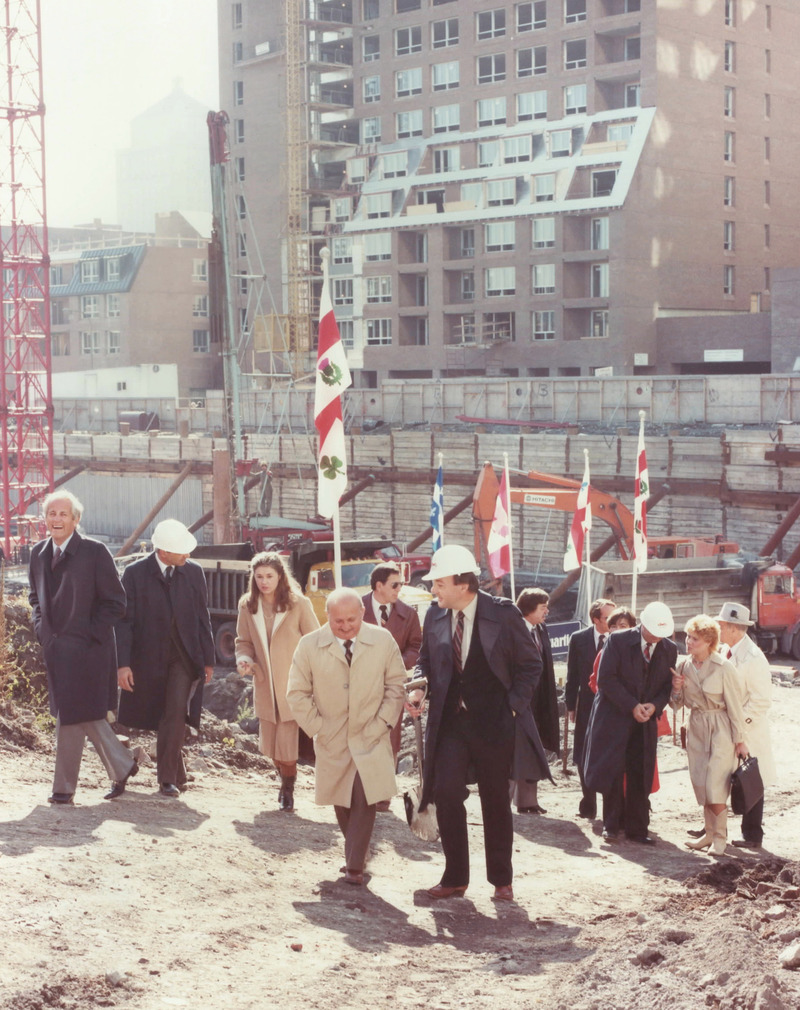
Roger Desmarais and Harry Yaghjian at a construction site visit for Place du Quartier
Medium-resolution image : 7.37 x 9.3 @ 300dpi ~ 8.4 MB
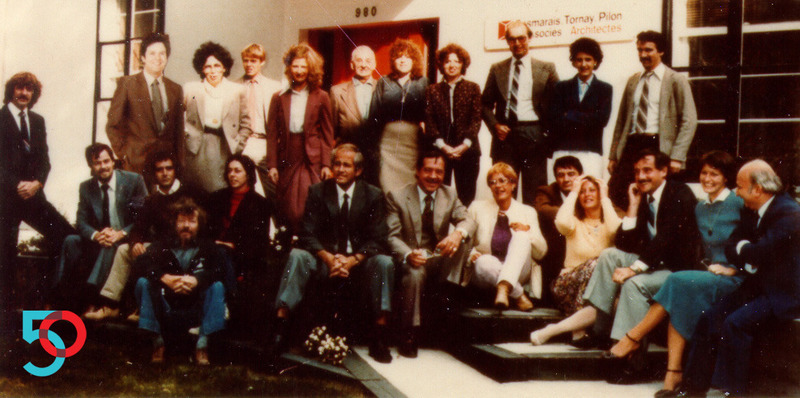
Low-resolution image : 3.48 x 1.73 @ 300dpi ~ 1.6 MB
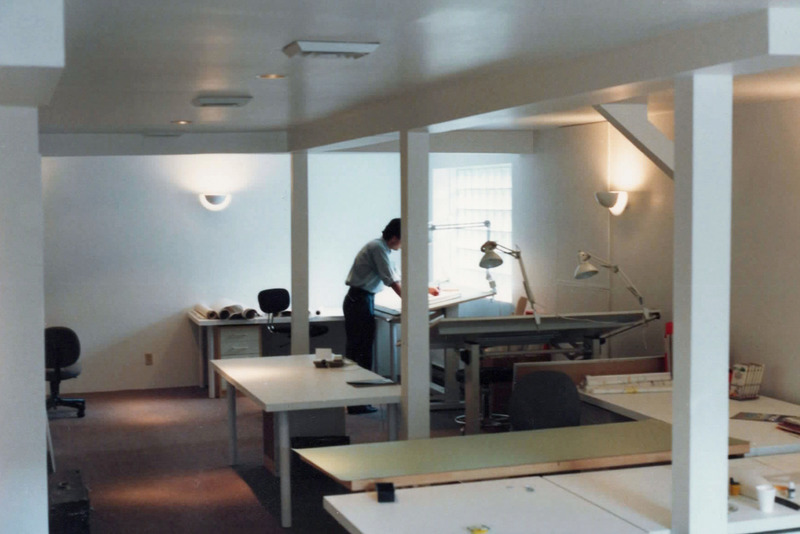
Bruno St-Jean drawing in the office on 980 Rue Cherrier, 1981
Medium-resolution image : 5.82 x 3.88 @ 300dpi ~ 2.3 MB
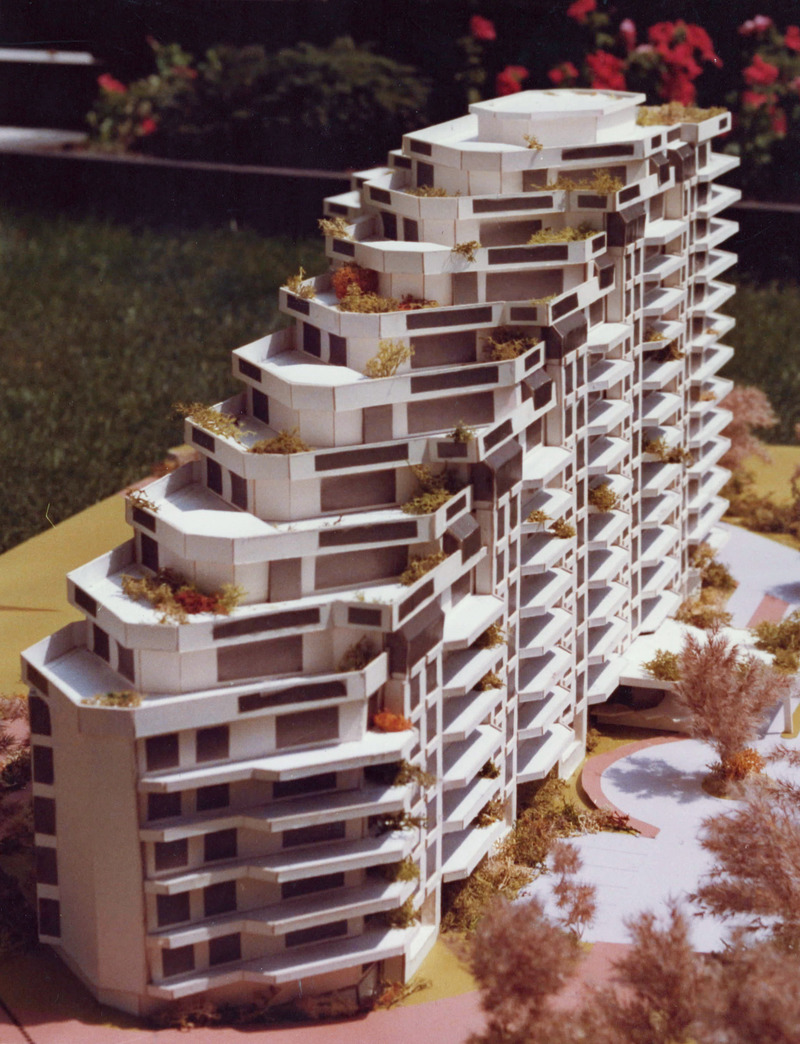
Presentation model for the Sanctuaire du Mont-Royal
Medium-resolution image : 7.24 x 9.45 @ 300dpi ~ 8.1 MB
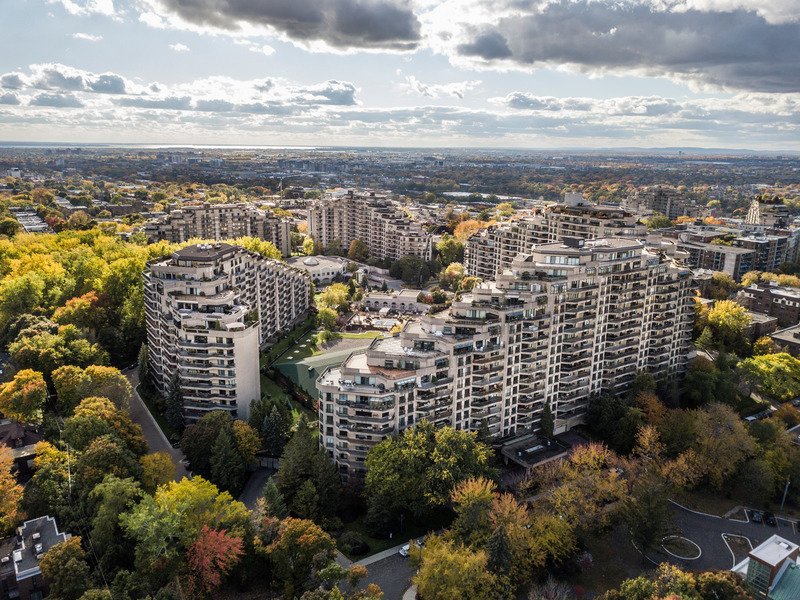
Le Sanctuaire du Mont-Royal, 1981-1989. The seven pyramids introduced a new housing concept to Montreal: the condominium
High-resolution image : 13.31 x 9.97 @ 300dpi ~ 10 MB
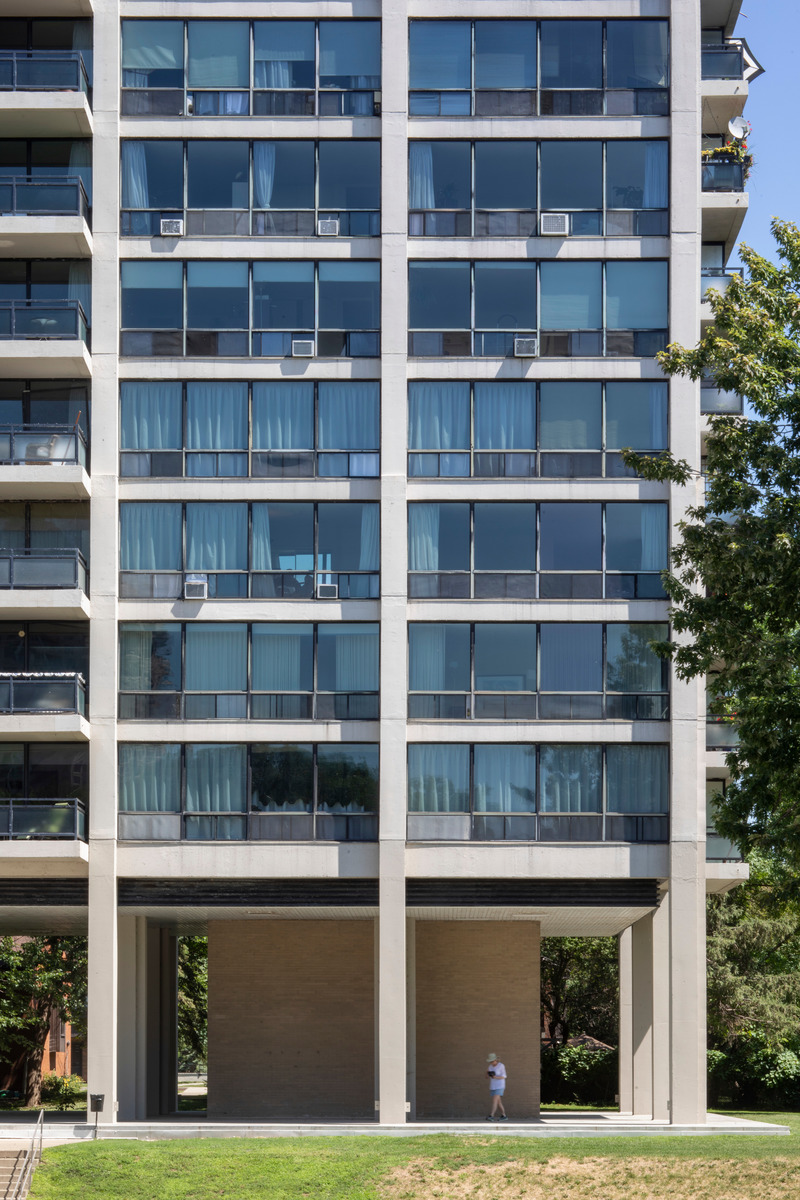
High-Rise II&III, Mies van der Rohe + NEUF (1971)
Very High-resolution image : 14.92 x 22.38 @ 300dpi ~ 170 MB
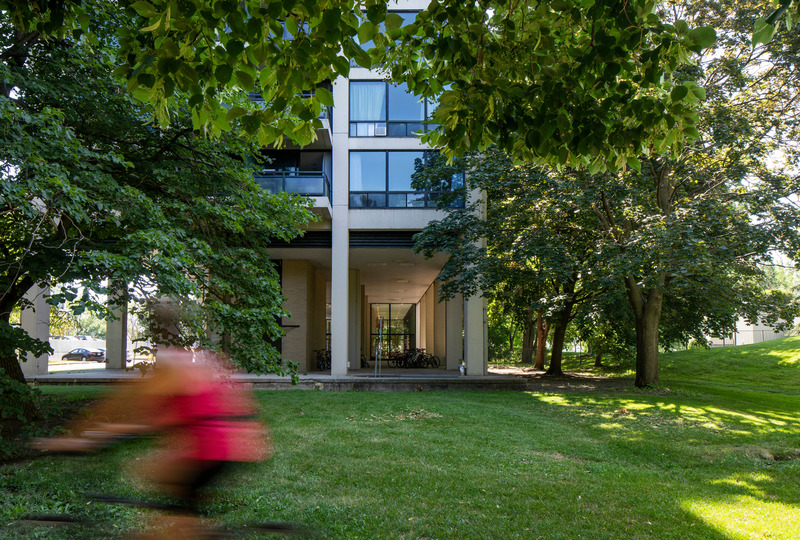
High-Rise II&III, Mies van der Rohe + NEUF (1971). The first development project on Nun’s Island involved three high-rise residential towers that were conceived by the office of Mies van der Rohe, the latter two of which were realized by NEUF
Very High-resolution image : 21.86 x 14.76 @ 300dpi ~ 170 MB
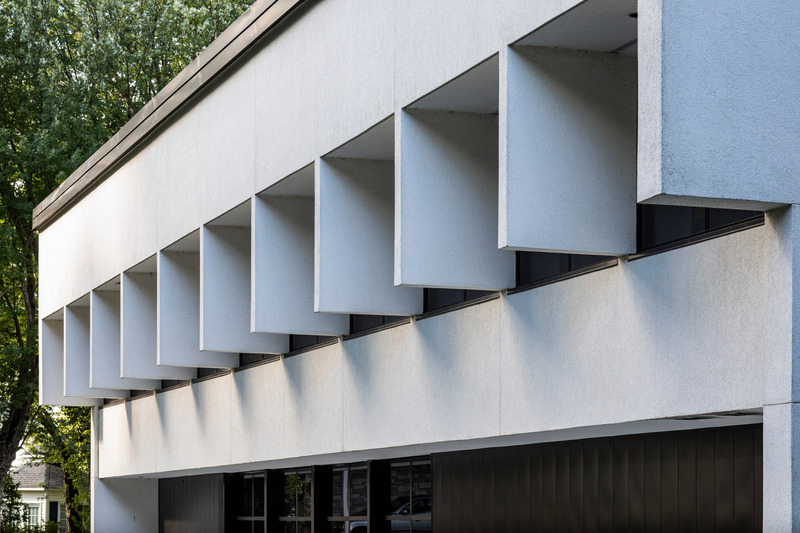
Museum of Ingenuity J. Armand Bombardier (1971).The foundation, built as a tribute to the famous inventor of the Ski-doo, is the first of many projects we have completed for the Canadian multinational corporation
Adrien Williams (2020)
Very High-resolution image : 22.4 x 14.93 @ 300dpi ~ 170 MB
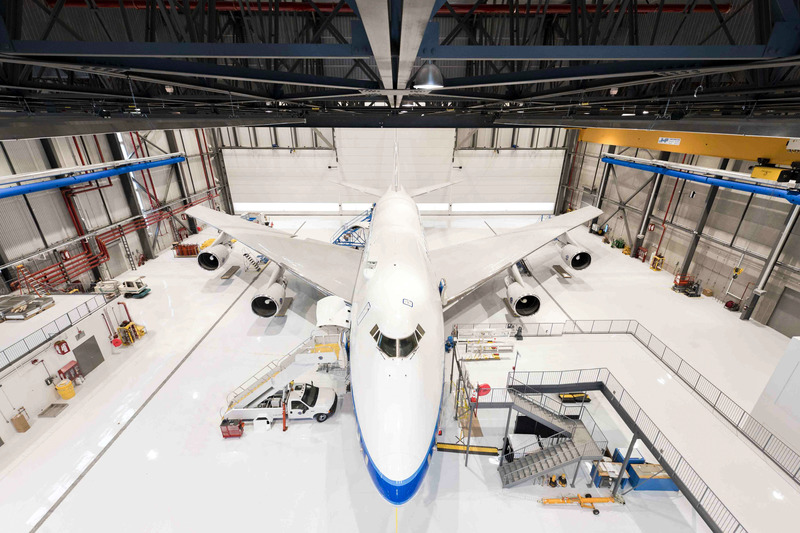
Pratt & Whitney M1 and M2 (2010). The assembly plant of the world's leading aerospace company can accommodate two Boeing 747s
High-resolution image : 13.92 x 9.28 @ 300dpi ~ 1.6 MB
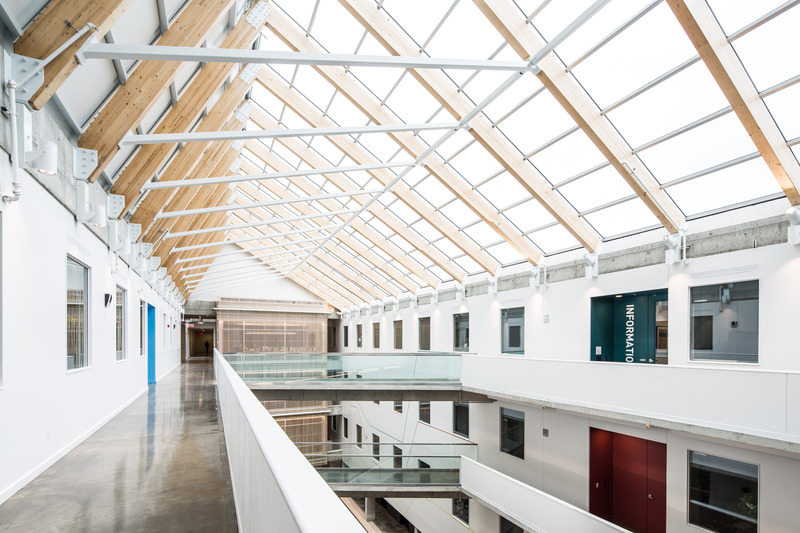
CSN (2017). In collaboration with BGLA, the project’s atrium is developed as a node to gather people together around a common cause
Very High-resolution image : 19.2 x 12.8 @ 300dpi ~ 9.7 MB
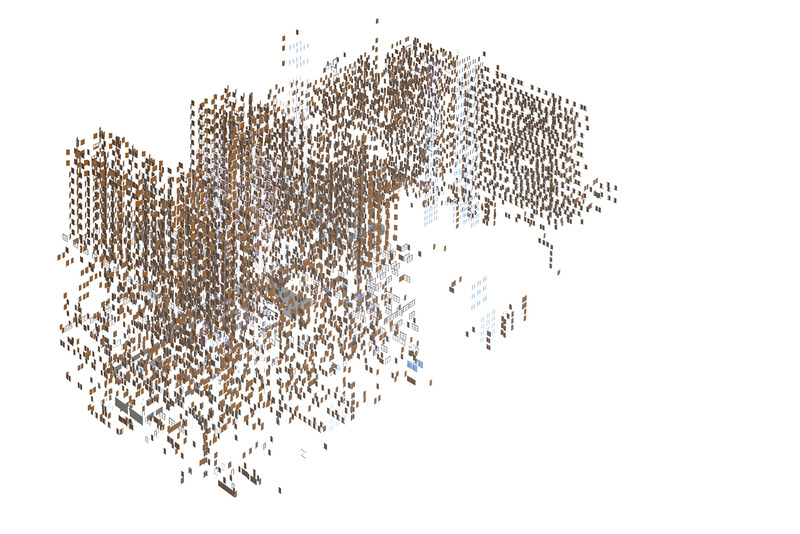
3D model showing the 12,000 doors in the New CHUM (2017)
High-resolution image : 12.73 x 8.5 @ 300dpi ~ 3.1 MB
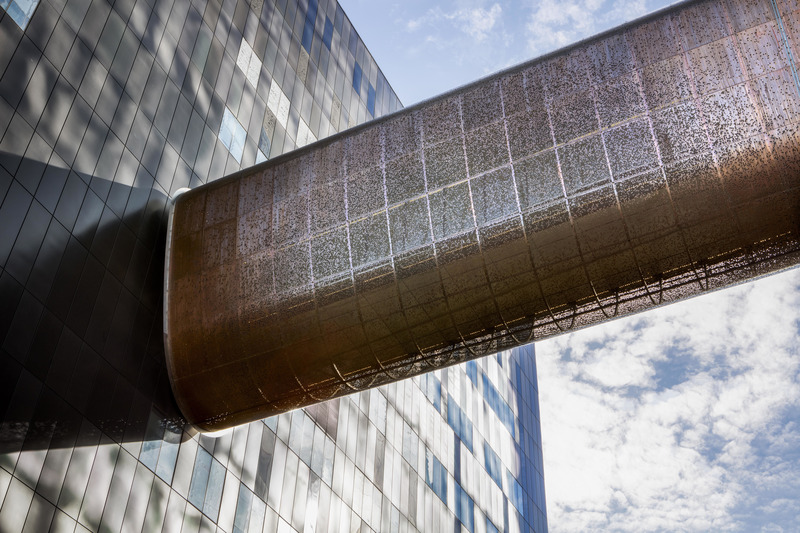
The New CHUM passerelle (2017). In collaboration with CannonDesign, the hospital complex is one of the largest healthcare construction projects in North America
Very High-resolution image : 28.96 x 19.31 @ 300dpi ~ 6.8 MB
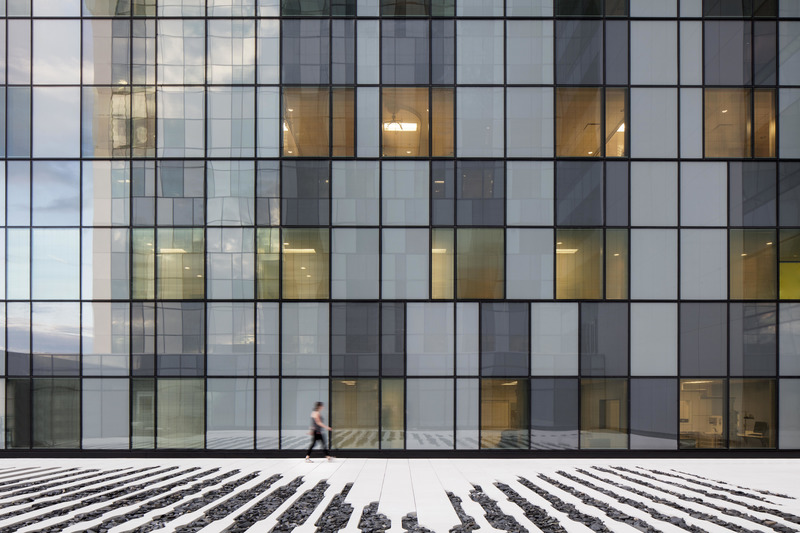
The New CHUM (2017). In collaboration with CannonDesign
Very High-resolution image : 28.96 x 19.31 @ 300dpi ~ 3.6 MB
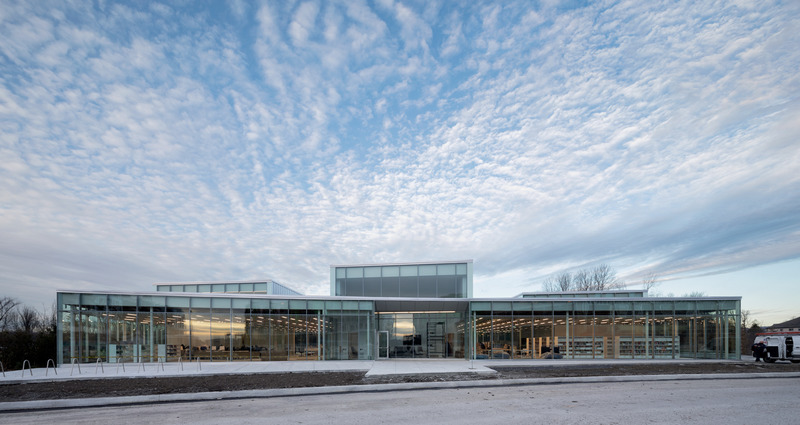
Created in collaboration with Atelier TAG, the building uses transparency to create spatial connections that encourage exchanges between generations and cultures
Medium-resolution image : 8.0 x 4.25 @ 300dpi ~ 1.8 MB
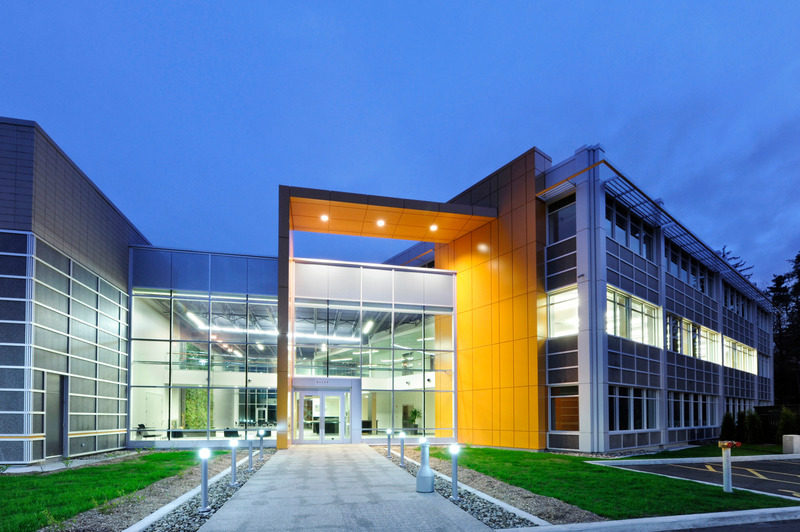
Schluter-Systems (2010). This industry expert in construction materials uses its own building as a showcase of their products as well as a research laboratory
Medium-resolution image : 10.45 x 6.95 @ 300dpi ~ 2 MB
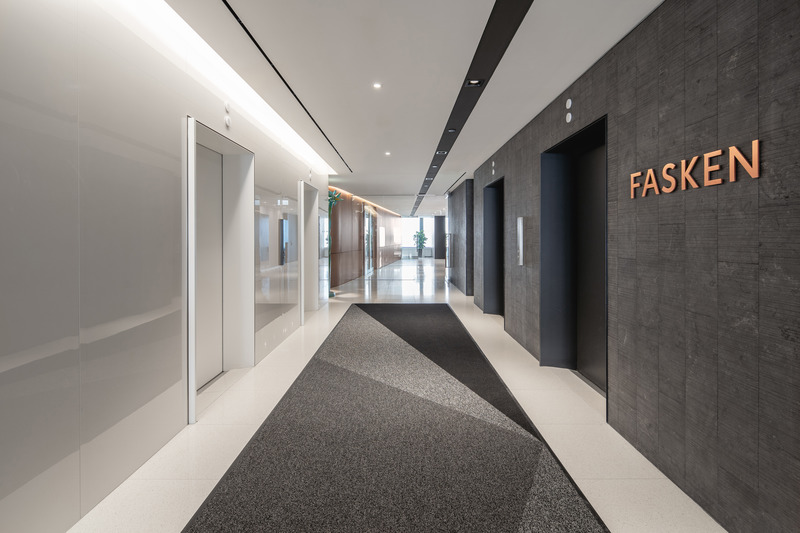
Fasken (2020). Complete refurbishing of Fasken’s law firm offices located in Montreal’s Stock Exchange Tower
High-resolution image : 16.67 x 11.11 @ 300dpi ~ 9.4 MB
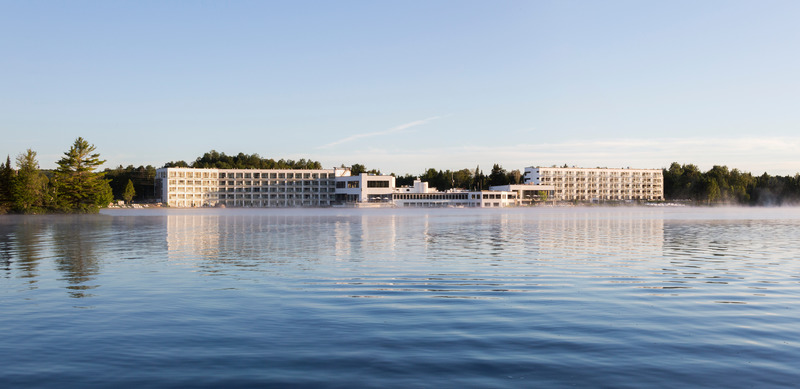
Estérel Resort (2012). This renovation and extension of the existing estate adapts to meet the needs of today's clientele while respecting the original modernist spirit
Stéphane Groleau (2014)
Very High-resolution image : 24.46 x 11.9 @ 300dpi ~ 13 MB
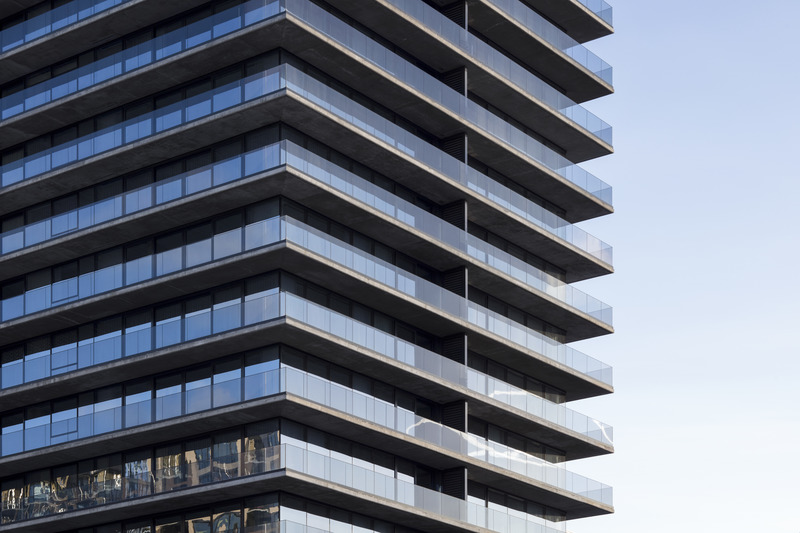
YOO Montreal(2017). In collaboration with Philippe Starck, this ‘vertical village’ was created around the idea of openness and sharing
Very High-resolution image : 28.96 x 19.31 @ 300dpi ~ 25 MB
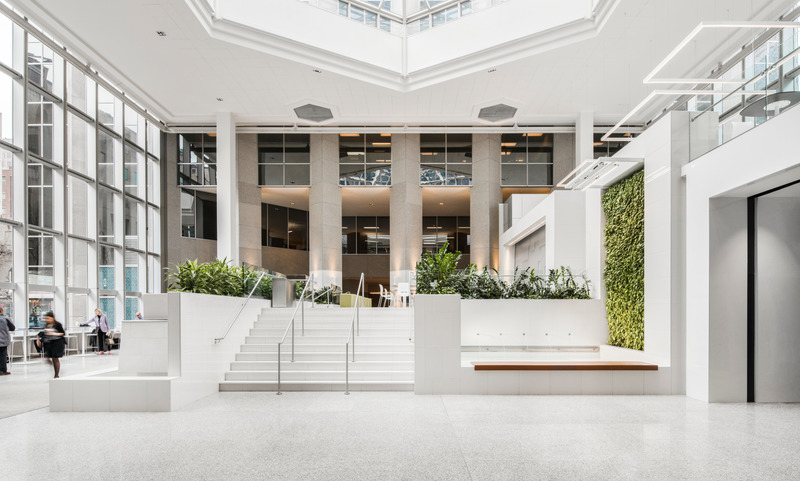
Sunlife Financial Centre (2019). This complex’s sustainable vision starts from its connection to the O-Train, Ottawa's light rail system
Very High-resolution image : 27.6 x 16.59 @ 300dpi ~ 120 MB
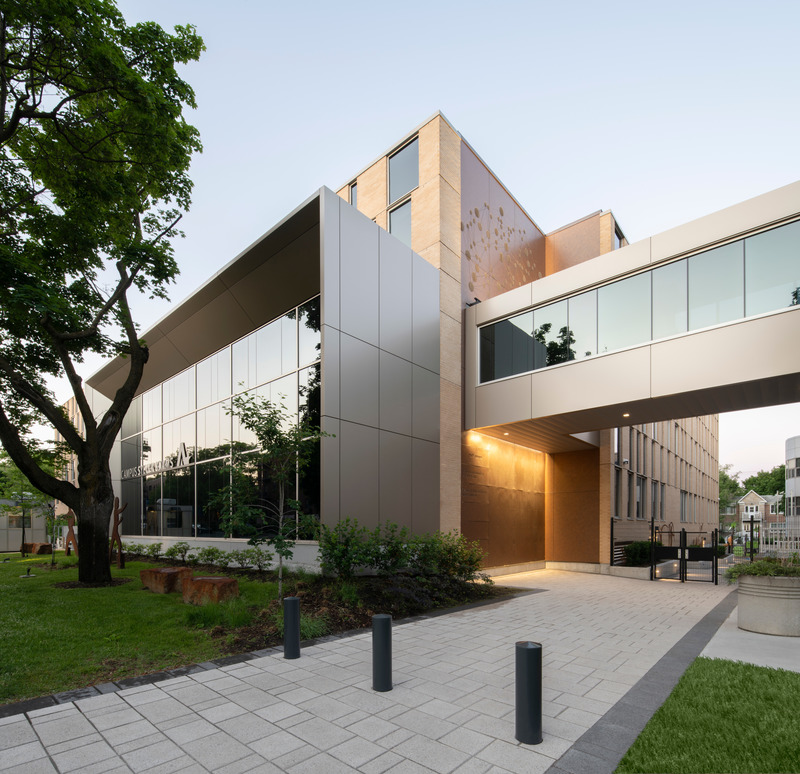
Herzliah High School (2018). A school with a unique vision for high school education, the architectural spaces and pedagogical intentions work together to encourage the student’s creativity
Very High-resolution image : 27.21 x 26.34 @ 300dpi ~ 27 MB

Mont-Tremblant Resort (2004). International award-winning resort that has been growing since 2004 - 85% of the buildings have been designed and built by NEUF
Medium-resolution image : 5.6 x 1.02 @ 300dpi ~ 1.5 MB

Very High-resolution image : 24.14 x 2.93 @ 300dpi ~ 25 MB
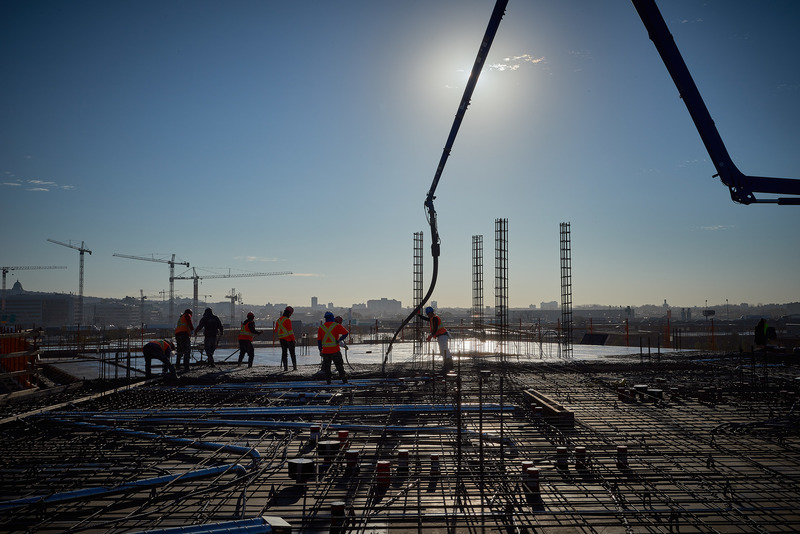
NEUF UNDER CONSTRUCTION_Cité Midtown. The new Saint-Laurent eco-neighbourhood will offer 700 condos, 90 townhouses, and various services
Very High-resolution image : 23.75 x 15.85 @ 300dpi ~ 3.5 MB
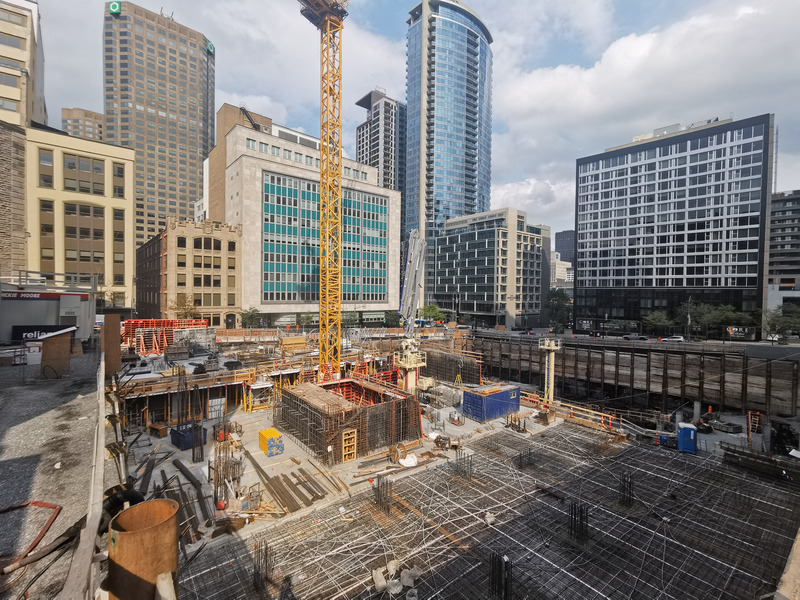
NEUF UNDER CONSTRUCTION_455 René-Lévesque (2020). In collaboration with the IBI Group and ACT Design, this major complex combines housing and commercial spaces while enhancing heritage components
Very High-resolution image : 17.07 x 12.8 @ 300dpi ~ 7.5 MB

