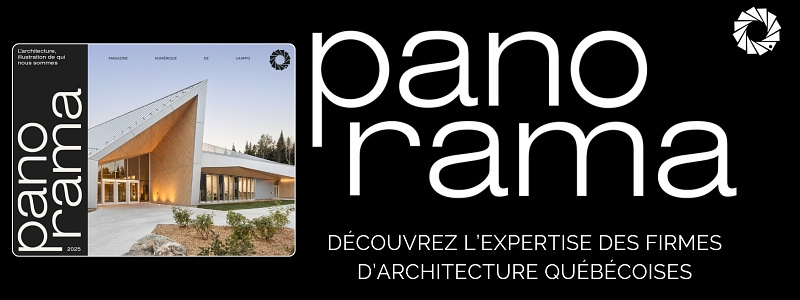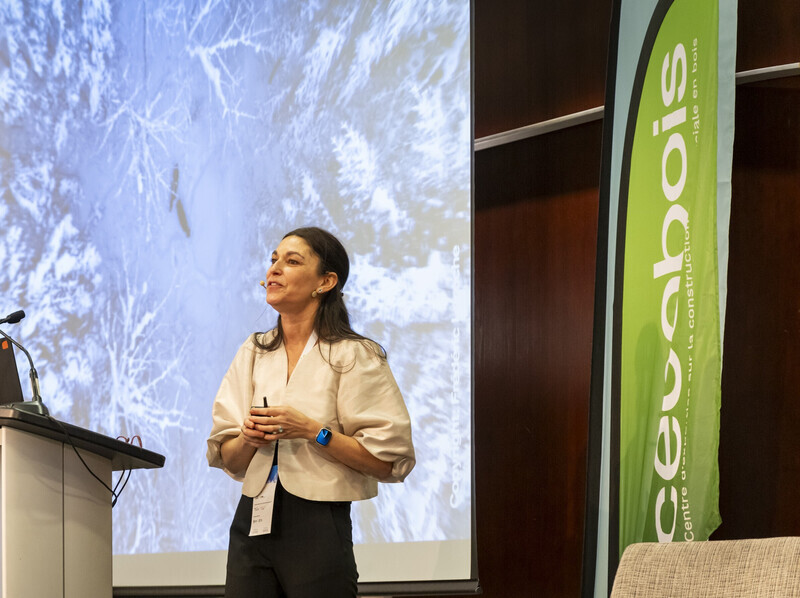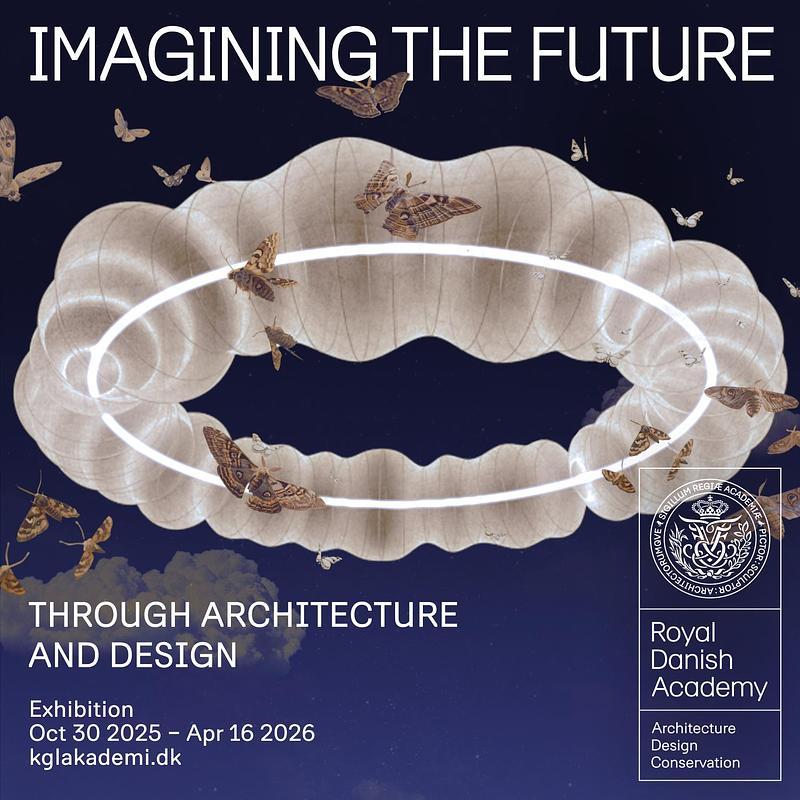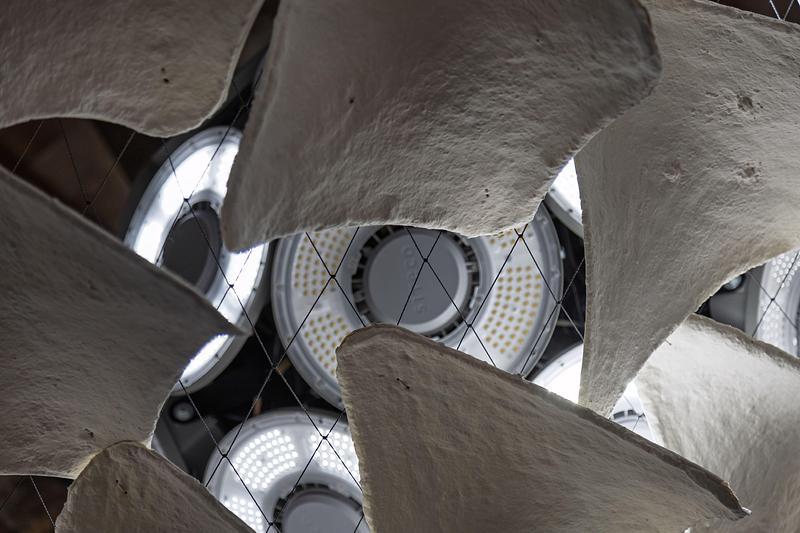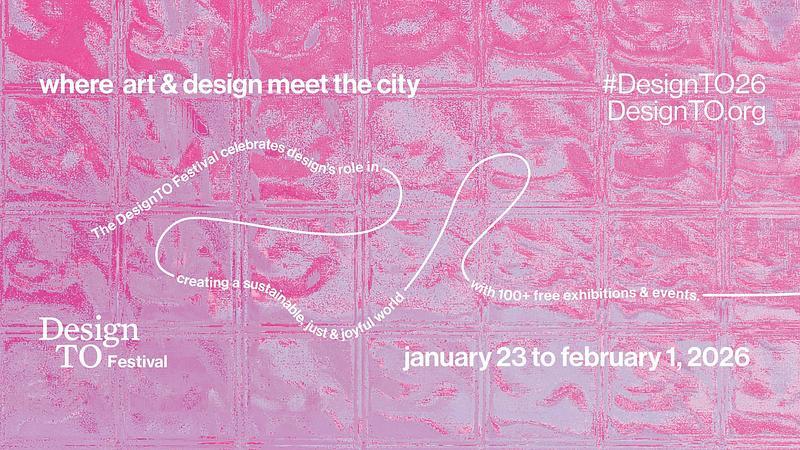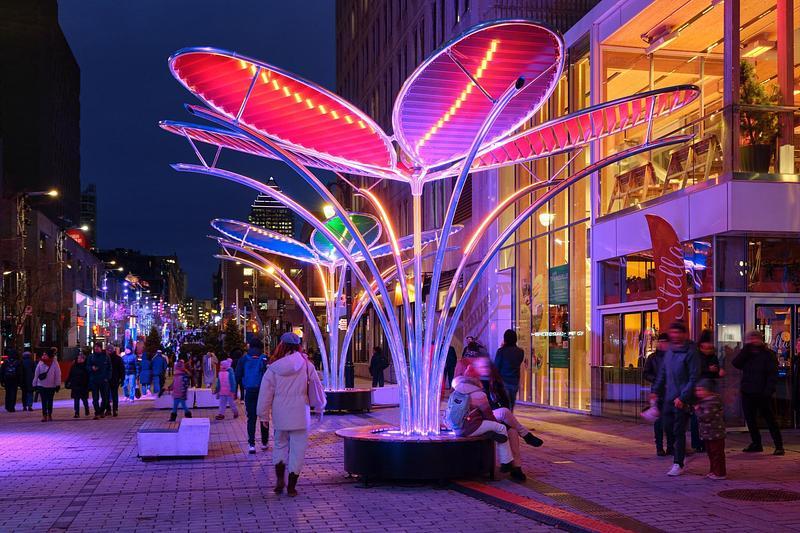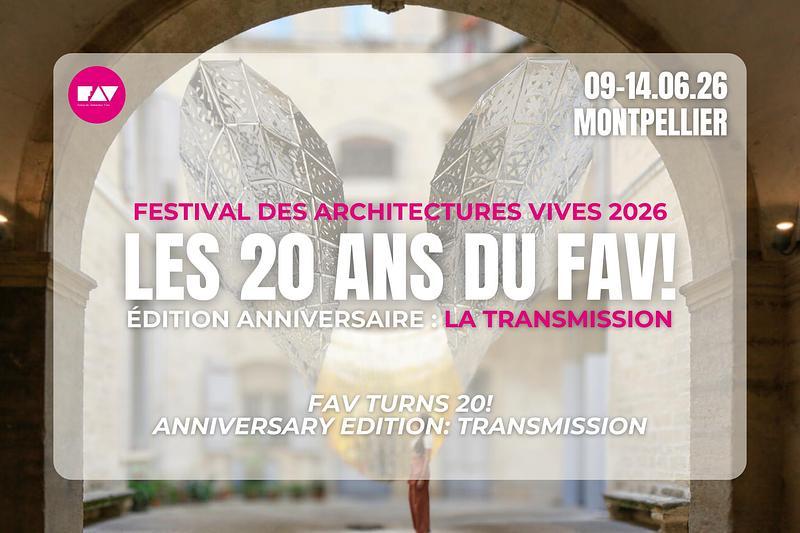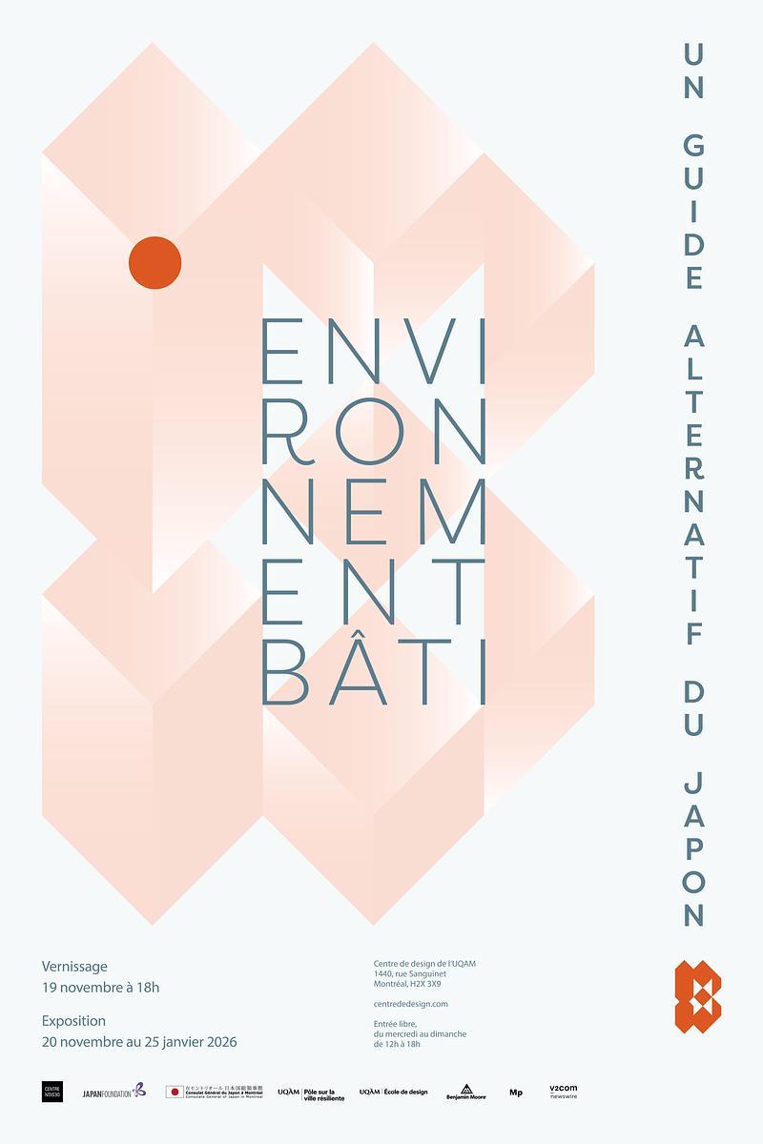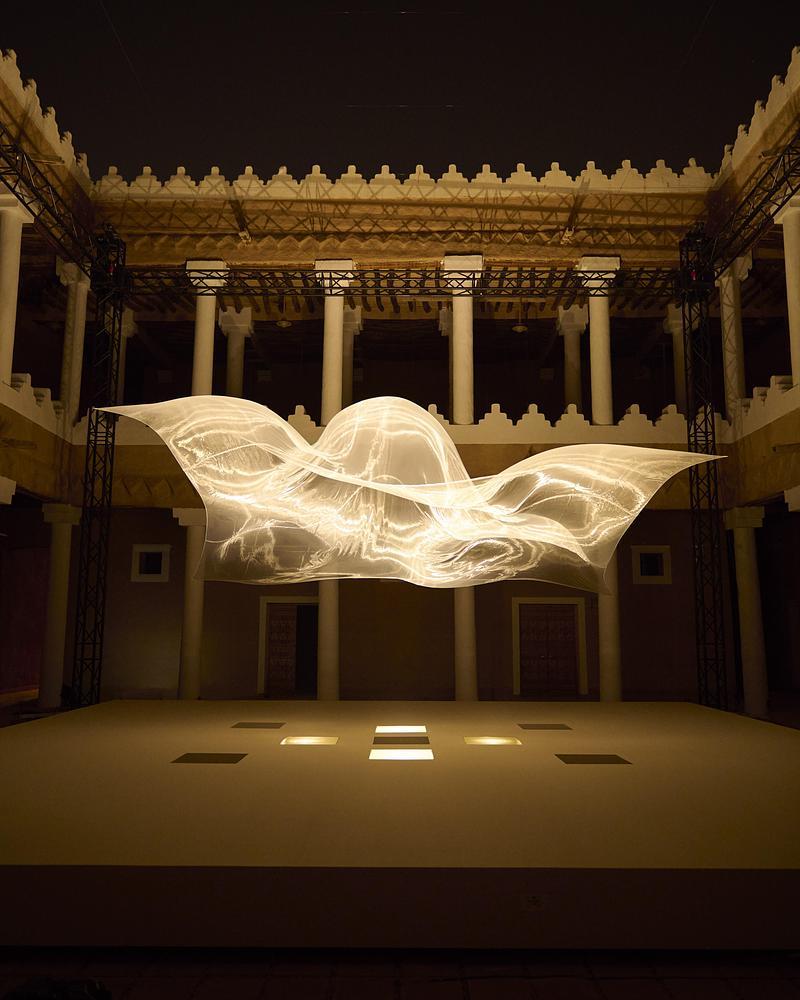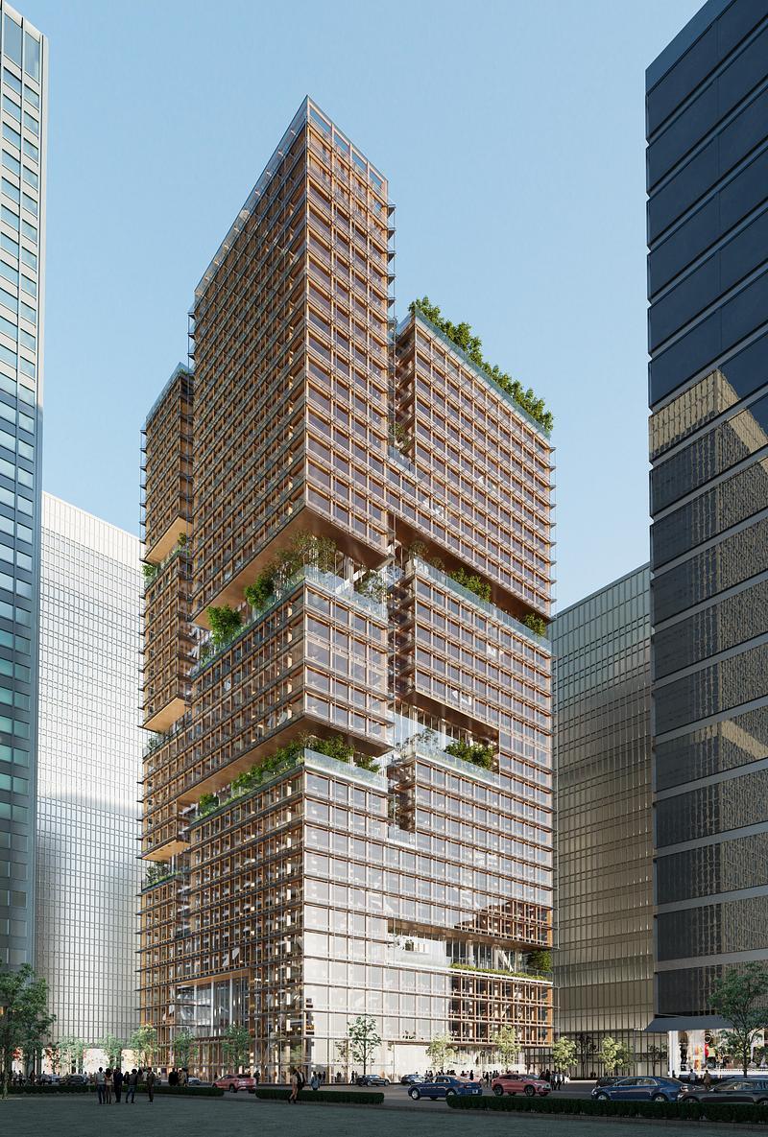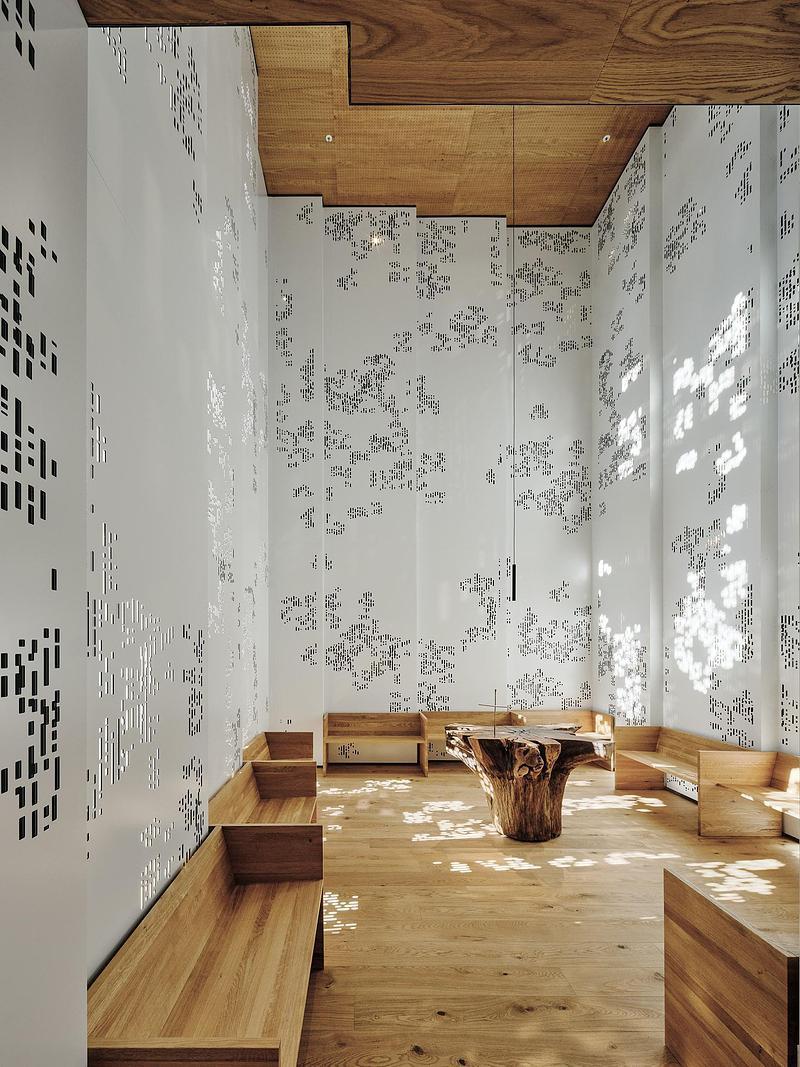
Press Kit | no. 7514-05
Cecobois Awards of Excellence 2025: 18 Exceptional Wood Projects Receive Awards
Cecobois
Cecobois honoured 18 exceptional wood projects at the 9th annual Cecobois Awards of Excellence gala, held yesterday at the Palais Montcalm in Quebec City. The evening’s festivities celebrated the growing use of wood in commercial, industrial, institutional, and multi-residential construction, as well as the architectural, engineering, and innovative expertise of Quebec building professionals. It should also be mentioned that 17 municipalities were awarded a municipal plaque for their commitment to using wood in the construction of their buildings and infrastructure.
Hosted by TVA Québec host Nathalie Clark, the Cecobois Awards of Excellence gala was attended by some 275 guests. Daniel Bernard, MNA for Rouyn-Noranda Témiscamingue, and government assistant to the Ministre des Ressources naturelles et des Forêts, was on hand to congratulate the winners.
"The more we build with wood in Quebec, the more we’ll be able to create and consolidate jobs in our regions, and reduce our vulnerability, particularly on the American market," he said. "To foster this growth and ensure its success, our government will seek to create favourable conditions for the use of wood, and will benefit from collaborating with Cecobois and all value chain and industry partners.”
“The use of wood is becoming more democratic than ever. Buildings are getting bigger and taller, and their uses are multiplying, as evidenced by the quality and quantity of the projects highlighted this evening,” said Cecobois Director Louis Poliquin. "Bearing in mind the attributes of wood, a renewable resource with a low carbon footprint, and knowing that its use contributes to the fight against climate change and to the economic vitality of our regions, we can’t help but appreciate even more the projects presented this year. I’d like to extend my warmest thanks to all the professionals who submitted projects, and congratulate the winners on their outstanding work.”
Projects submitted had to have been completed within the last three years. From the fifty or so entries received, the jury had to select those that stood out in terms of architectural concept, structural design, quality of execution, aesthetics, functionality, and effective integration of the wood material.
The 2025 jury was made up of the following members:
- Eric Karsh, P.Eng, Founding Director, Equilibrium Consulting
- Shawn Kennedy, P.Eng. M.A.Sc., Associate, ASPECT Structural Engineers
- Laure Mériaud, Associate Architect, Atelier 2/3/4
- Jacques White, Architect, retired full professor, Université Laval
- Caroline Frenette, P.Eng. Ph.D., Senior Manager, Cecobois
A first for the Construction bas carbone avec le bois initiative
The evening also saw the presentation of the first low-carbon plaque under the new Construction bas carbone avec le bois initiative, awarded to the mayor of the municipality of Baie Saint-Paul for the Centrale d’énergie à la biomasse project. For this project, the team completed a GHG report for the Programme de vitrine technologique pour les bâtiments et les solutions innovantes en bois (Technology showcase program for innovative wood buildings and solutions), for which it received financial support from the Cecobois team for material-related GHG reductions, using the GESTIMAT tool.
List of winning projects
Commercial buildingMarché public de la Matanie (Bas-Saint-Laurent)
In the Matanie public market, the jury celebrates an achievement that is refreshingly honest and balanced, modest but generous, economical and sustainable. As part of the overall quality, the wooden structure, with its sub-tensioned trusses, carefully designed and remarkably well executed, plays a key role. Supported by a delicate interplay between natural and white-stained wood, the project expresses itself as it is, both light and robust, with a simplicity of means and a moving sincerity.
Congratulations to the project team: MRC de la Matanie, Les architectes Goulet et Lebel, Habitat Construction, Tetra Tech, Montmorency Structures de bois, Maibec, and Ébénisterie B. Coulombe.
Photos: Anthony François Photographer
Institutional building [ex aequo]
Institut Quantique (Eastern Townships)
The jury hails Institut Quantique as a project of great refinement in its architectural expression and the quality of its interior spaces. Unusual for scientific research facilities, the use of exposed wood plays a major role here, both structurally and sculpturally. The research carried out on glued rods, and the mixed structure used to make the floors thinner, contribute to the finesse of the architectural style and the apparent simplicity of this project, despite its many constraints.
Congratulations to the project team: Université de Sherbrooke, Saucier + Perrotte Architectes, Latéral, Douglas Consultants, and Ambiance Bois.
Photos: Raphaël Thibodeau
Institutional building [ex aequo]
New Camp Mercier (Capitale-Nationale)
The jury highlights a remarkable piece of work that draws on a holistic approach. From its integration into the landscape, to the resolution of details, wood is omnipresent, and each part takes its rightful place in a highly coherent whole. Engineered wood and light-frame structural systems work together with mastery and relevance. This project, with its clear lines and finely crafted relationship with the site and its interior ambience, makes a harmonious whole.
Congratulations to the project team: Société des établissements de plein air du Québec (Sépaq), Anne Carrier architecture, WSP, Rousseau Lefebvre, Constructions Béland & Lapointe, Construction Steven Fradette & fils, Goodfellow, Ébénisterie Chambois, Plafond Lambris, and Maxi-Forêt.
Photos: Adrien Williams
Sports building
Saint-Georges multisport complex (Chaudière-Appalaches)
The complex wins the award in this category thanks to the intelligent integration of the wood structure, making this project a remarkable success. The use of longitudinal beams allowed the space to be defined in a natural way, while at the same time playing an essential role in the building’s framework. Baltic cherry and maple, used in a measured way, create an airy, protective atmosphere, combining elegance with eco-responsible solutions. The wood structure helps reduce the carbon footprint by sequestering over 670 tonnes of CO2. The jury underlines the skilful coordination of technical and program considerations, creating a harmonious whole.
Congratulations to the project team: Centre de services scolaires de la Beauce-Etchemin, ABCP architecture | Consortium, Marie-Lise Leclerc Architect| Consortium, Bilodeau Baril Leeming Architectes | Consortium, EXP, WSP, TetraTech, Construction Les Charpentistes, Les Constructions Binet, Go Multimédia, Structure Fusion, Armstrong World Industries, Les Céramiques Bonamigo, Plancher Excalibur, and Signature Cuisines A.C.
Photos: Stéphane Groleau
Schools
École des Cerisiers (Mauricie)
L’École des Cerisiers draws its strength from a remarkable accuracy in the overall determination of the project. Every device is carefully thought out, measured, designed and executed with precision and economy of means. Wood is omnipresent, always “in the right place”, in a diversified and pertinent use of the material that foretells happy aging. Its use in wood fibre insulation paves the way for the integration of biobased products in the envelope of public buildings. The jury highlights an exemplary and inspiring project, of great architectural quality, which combines strength and modesty in an optimized resolution.
Congratulations to the project team: Centre de services scolaires du Chemin-du-Roy, Lucie Paquet architecte | Consortium, Paulette Taillefer | Consortium,Leclerc architectes | Consortium,Stantec, Mousse Architecture de paysage, Envelop³, Therrien General Contractor, Ambiance Bois, Barrette Structural, Maxi-Forêt, Goodfellow, Armstrong World Industries, Design Küché, and 475 High Performance Building Supply.
Photos: David Boyer
Industrial building
Fire station #55 Saint-Aubert (Chaudière-Appalaches)
Fire station 55 in Saint-Aubert wins the award in this category for its meticulous architecture, discreet elegance, and innovative use of wood. Every component, from the staircase to the central beam, seems to have been designed with balance and coherence in mind. There’s a real effort to match the program to the structure. Timber framing is far more than a simple structural choice, it gives the project a real signature, complemented by an energy-efficient envelope. The facade, simple yet refined, skilfully plays with white cedar and the penetrating light of glass doors.
Congratulations to the project team: Municipalité de Saint-Aubert, Atelier Guy architectes, ASP Experts Conseils, PGA Experts, Kamco Construction, Art Massif, Structure CD, Les Portes Baillargeon, Modulfab, and Juste du Pin.
Photos: Charles O’Hara
Multi-residential building
Les Pavillons du 49° (Nord-du-Québec)
Les Pavillons du 49° receives the award for bold design and excellence in multi-residential construction. By delivering 47 glulam modules assembled in 4 days, this project offers a unique and decisive solution for rental housing. The jury praised the quality of the design, balancing Nordic elegance and technical complexity, as well as the intelligent structural choices made with cross-laminated timber (CLT). This prefabricated building illustrates a perfect mastery of design and living, while offering a new perspective on modular architecture. Les Pavillons du 49° redefines contemporary multi-residential building standards.
Congratulations to the project team: NPO Les Pavillons du 49°, PERCH architecture, Nordic Structures, TR3E Experts-Conseils, Chantiers Chibougamau, UNIGEC, and Maibec.
Photos: Ulysse Lemerise
Outdoor infrastructure
Espace Philippe Boucher skating rink, Saint-Apollinaire (Chaudière-Appalaches)
This project takes top honours in the outdoor infrastructure category for its refinement and the quality of its architectural details. The assemblies are remarkably meticulous, featuring a high level of craftsmanship. This 2,417 m2 project is a model of sustainable design, where all aspects of engineering, climate, and functionality are coherently integrated. Its generous roof and finishes mark yet another milestone in the exemplarity of covered outdoor rinks in Quebec.
Congratulations to the project team: Municipalité de Saint-Apollinaire, ABCP architecture, L2C Experts-Conseils, TB4 Ronam, Altanergy, ARPO Groupe-conseil, Construction Les Charpentistes, and Structure Fusion.
Photos: Stéphane Groleau
Structural concept
Marché public de La Matanie (Bas-Saint-Laurent)
By winning the structural concept award, the Marché public de La Matanie illustrates excellence in engineering and architectural design. This project features a simple yet ingenious structure, designed to maximize both functionality and elegance. Far from being a simple support, the visible structure becomes an architectural signature, balancing strength and lightness. Every detail is the result of careful thought, where technical performance is harmoniously aligned with clean aesthetics. The emphasis on visible elements reflects a coherent and innovative vision, making this project a benchmark in structural design.
Congratulations to the project team: MRC de la Matanie, Les architectes Goulet et Lebel, Habitat Construction, Tetra Tech, Montmorency Structures de bois, Maibec, and Ébénisterie B. Coulombe.
Photos: Anthony François Photographer
Exterior cladding
Promenade Samuel-De Champlain, Phase 3 (Capitale-Nationale)
The jury underlines an exceptional resolution fuelled by compositional work, and a remarkable attention to detail and sustainability. Clean lines and masterful design are backed by an outstandingly precise execution. The project is characterized by the adaptation of wood to different situations, in which the cladding gives character to the space, as in the case of the white room, with its extraordinary atmosphere.
Congratulations to the project team: Commission de la capitale nationale du Québec (CCNQ), Société québécoise des infrastructures (SQI), Daoust Lestage Lizotte Stecker, AtkinsRéalis, formerly SNC-Lavalin, WSP, Tetra Tech, Pomerleau, Construction BML, Construction Deric, Construction Citadelle, Beauvais & Verret, Goodfellow, Maxi-Forêt, and Equiparc.
Photos: Stephane Groleau, Maxime Brouillet, Adrien Williams, Erick Chouinard (Radio-Canada)
Interior design [ex aequo]
Tracés Droit de la construction (Montreal)
The jury was enthusiastic about this high-level, intelligent, and masterfully resolved intervention. The bare decking, showing the knots in the wood, slides like a sculpture into the concrete carcass. The confrontation is rich, the expression both raw and refined, sometimes judiciously softened by the addition of glass panels. Wood and concrete interact in a totally unexpected complicity.
Congratulations to the project team: Roy Bastien Avocats, Jean-Maxime Labrecque, Architect, and Nordic Structures.
Photos: Jean-Maxime Labrecque
Interior design [ex aequo]
École de l’Étincelle (Saguenay)
L’École de l’Étincelle stands out for its interior spatial richness, which carried the jury away: from the vast, luminous library, to the dining room with its broken-line ceiling, to the dizzying gaps between the houses. The overall coherence of the design conveys a distinctive signature, underpinned by a remarkable control of detail, scale, and ambience.
Congratulations to the project team: Centre de services scolaire des Rives-du-Saguenay, Agence Spatiale | Consortium, APPAREIL architecture | Consortium, BGLA ARCHITECTURE + DESIGN URBAIN | Consortium, WSP, La Charpenterie, Montmorency Structures de bois, Juste du Pin, Armstrong World Industries, and Ébénisterie Distinction.
Photos: Maxime Brouillet
Innovative solutions
Seniors residence | Maison Alternative de Saint-Hilarion (CIUSSSCN) (Capitale-Nationale)
The jury would like to highlight the commitment of the project team, and the start of a significant change by opening up a field of possibilities in the use of wood in care programs. In addition to its constructional and environmental performance, wood’s biophilic virtues are showcased, as in the bright, open, convivial spaces that contribute to residents’ well-being and the creation of a welcoming “home away from home.” This project demonstrates the judicious use of wood to meet the constraints of this type of project.
Congratulations to the project team: Ministère de la santé et des services sociaux | CIUSSS de la Capitale Nationale, Société québécoise des infrastructures (SQI), DMG architecture | Consortium, Groupe A | Consortium, GLCRM Architectes | Consortium, Provencher_Roy | Consortium, EMS Ingénierie, Bouthillette Parizeau et Associés (BPA), and Structure Fusion.
Photos: Simon Villeneuve | Group A
Light frame
Le KOS (Capitale-Nationale)
The Le KOS project won the Light Frame category for its contribution to wood construction research through the innovative integration of MSR-rated fir, a lesser-used species, while maintaining exemplary structural performance. This bold approach reflects a significant step forward in the diversified use of wood in construction. The jury also emphasized the importance of in-situ performance monitoring and evaluation, reinforcing the educational and technical value of the project. Le KOS embodies a model of sustainability and innovation, propelling the industry towards greener, more optimized practices.
Congratulations to the project team: LOGISCO, Architectes Roberge & Leduc, L2C Experts-Conseils, Construction Les Charpentistes, Structures Ultratec, Matériaux Bomat, and Montmorency Structures de bois.
Photos: Pierre-Olivier Fortin
Heritage Award
Montreal City Hall (Montreal)
Montreal City Hall is a fine example of precision and elegance in cabinetmaking. The jury praised the courage to take on such a challenge, where meticulous craftsmanship and the integration of contemporary pieces into a historic setting have proven to be perfectly successful. Wood, a noble material par excellence, has been treated with finesse, respecting the spirit of the heritage, while highlighting its ability to age beautifully. The 169 restored windows bear witness to the durability of well-executed joinery, and the skilful use of new white oak parts adds a touch of modernity without detracting from the authenticity. Meticulous, impressive work.
Congratulations to the project team: Ville de Montréal, Beaupré Michaud et Associés, Architectes, NCK, Martin Roy et Associés, MU Architecture, David Gour, St-Denis Thompson, Les Entreprises Melançon, Restauration Dominion, Les Gaspilleurs, Prodomo, Ébénisterie Architecturale Labelle, Ébénisterie David & Fils, Atelier LABOUTIQUE, Les Agences Robert Janvier, Lambton, and Atelier C.u.b.
Photos: Raphaël Thibodeau
Sustainable development
New town hall in La Pêche (Outaouais)
The jury underlines the project team’s commitment to achieving this doubly ambitious building, which aims to take its overall environmental footprint into account. Minimizing the building’s intrinsic carbon footprint and reducing energy consumption through Passivhaus design is a demanding and exacting task. A pioneering building, it paves the way for low-carbon institutional buildings in Quebec, as well as for work on the all-wood, breathable, biosourced envelope.
Congratulations to the project team:
Municipalité de La Pêche, BGLA ARCHITECTURE + DESIGN URBAIN, Latéral, Ed Brunet et Associés, Les Entreprises JDC, Pageau Morel et associés, GRAVITAIRE, Denis Massie Architecte Paysagiste, Ambiance Bois, and FT-Vilstal.
Photos: Dominique Laroche and Parsell
Student prize Design
Urban synergy: the greenhouse as a catalyst for the Saint-Henri distric
The urban synergy, the greenhouse as catalyst for the Saint-Henri district project won the Student Design Award for the depth of its conceptual exploration and the exceptional quality of its execution. The student demonstrated great technical mastery, balancing technical and creative constraints, particularly in the treatment of detail and light management. The intelligence of the project lies in the simplicity of its solution in the face of apparent complexity. The precision of the model bears witness to attentive, rigorous and deeply creative work.
Congratulations to the project team: Béatrice Pepin, Université de Montréal, Noémie Lachance, Université de Montréal
Student prize Research project
Development of adhesives for engineered wood products
This research project has won this category for its outstanding contribution and applicability to the wood industry. Combining advanced chemistry and sustainable development, the student proposes high-performance, bio-sourced adhesives that validate industrial residues, while reducing the use of non-ecological compounds. The exceptional quality of this research, its technical precision, and the excellent way in which the results are made accessible to the general public are the strong points of this project in the eyes of the jury. By integrating concrete solutions adapted to the needs of industry, this project stands out for its positive impact on the environment and its relevance to industry.
Congratulations to the project team: Alex Mary, Laval University.
Municipal Commitment Award
- Ville de Donnacona (Donnacona fire station)
- MRC de la Matanie and city of Matane (La Matanie public market)
- Municipalité de Péribonka (Espace Péribonka)
- Ville de Saint-Georges (Saint-Georges multisport complex)
- Ville de Mont-Tremblant (Mont-Tremblant sports centre)
- Ville de Rivière-du-Loup (Françoise-Bédard library)
- Municipalité de Saint-Apollinaire (Espace Philippe Boucher de Saint-Apollinaire skating rink)
- MRC de l’Érable (MRC de L’Érable administrative centre)
- Ville de Gaspé (La Tour qui Danse)
- Ville de Montréal (Montreal city hall)
- Ville de Montréal (La Grange Urbaine)
- Municipalité de Saint-Alphonse-Rodriguez (Growing living architecture)
- Québec (Grands-Domaines-de-Sillery Trail)
- Québec (Racines aux Nuages gardens)
- Municipality of La Pêche (New La Pêche city hall)
- Municipalité de Saint-Aubert (Fire station #55 Saint-Aubert)
- Ville de Baie-Saint-Paul (Biomass power plant)
Photos of the winning projects can be downloaded at the following address:
The photo credit to be used is indicated in the Word document for each project.
About Cecobois
The Centre d’expertise sur la construction commerciale en bois (Cecobois) is an organization whose mission is to support and facilitate the increased use of wood in multi-family and non-residential construction in Quebec, with a view to combating climate change and promoting responsible economic development.
For mopre information, visit www.cecobois.com.
For more information
Media contact
- Cecobois
- Laurence Drouin / Senior Manager - Strategic Communications and Partnerships
- Laurence.drouin@cecobois.com
-
Attachments
Terms and conditions
For immediate release
All photos must be published with proper credit. Please reference v2com as the source whenever possible. We always appreciate receiving PDF copies of your articles.
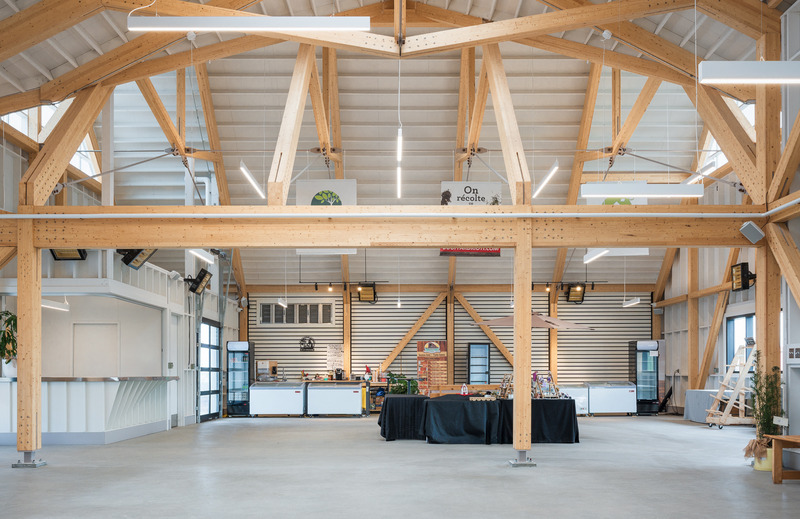
Winner in the category: Commercial Building
Marché public de la Matanie (Bas-Saint-Laurent)
Congratulations to the project team: MRC de la Matanie, Les architectes Goulet et Lebel, Habitat Construction, Tetra Tech, Montmorency Structures de bois, Maibec, Ébénisterie B. Coulombe.
Medium-resolution image : 6.83 x 4.43 @ 300dpi ~ 1.9 MB
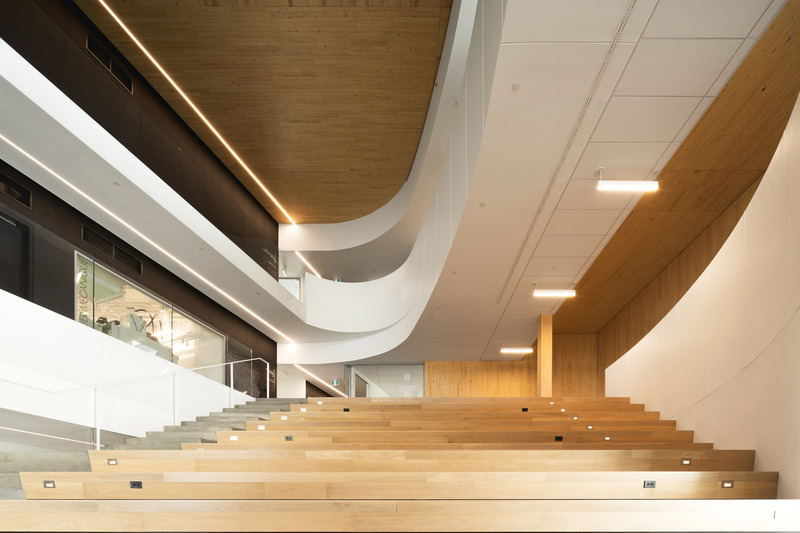
Winner in the category: Institutional Building
Institut Quantique (Estrie)
Congratulations to the project team: Université de Sherbrooke, Saucier + Perrotte Architectes, Latéral, Douglas Consultants, Ambiance Bois.
High-resolution image : 16.67 x 11.11 @ 300dpi ~ 7.4 MB
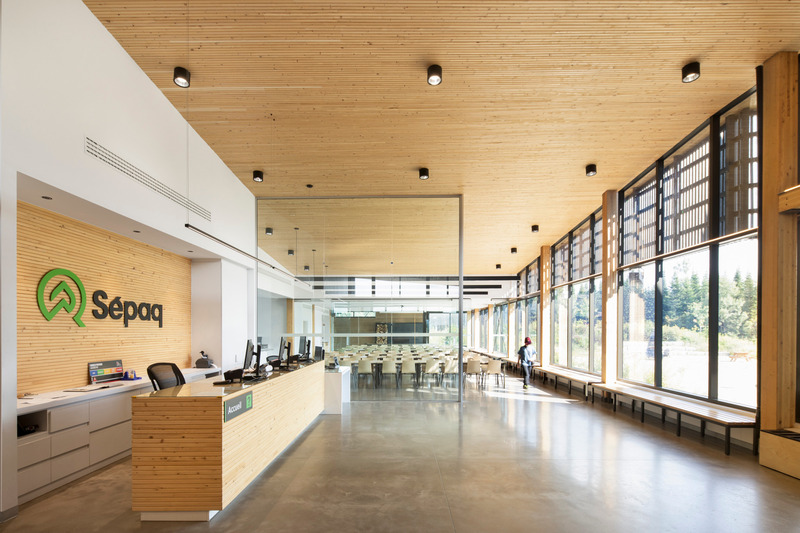
Winner in the category: Institutional Building
Nouveau Camp Mercier (Capitale-Nationale)
Congratulations to the project team: Société des établissements de plein air du Québec (Sépaq), Anne Carrier architecture, WSP, Rousseau Lefebvre, Constructions Béland & Lapointe, Construction Steven Fradette & fils, Goodfellow, Ébénisterie Chambois, Plafond Lambris, Maxi-Forêt.
Medium-resolution image : 6.83 x 4.55 @ 300dpi ~ 1.6 MB
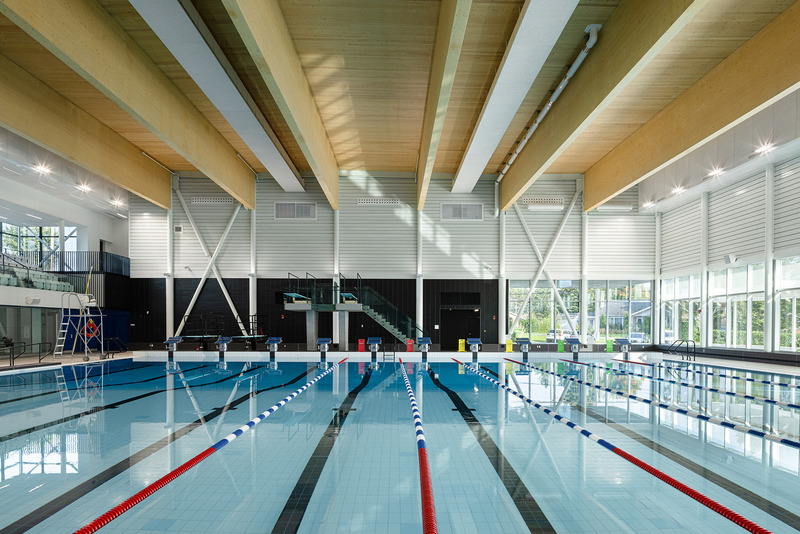
Winner in the category: Sports Building
Complexe multisport de Saint-Georges (Chaudière-Appalaches)
Congratulations to the project team: Centre de services scolaire de la Beauce-Etchemin, ABCP architecture | Consortium, Marie-Lise Leclerc architecte | Consortium, Bilodeau Baril Leeming Architectes | Consortium, EXP, WSP, Tetra Tech, Construction Les Charpentistes, Les Constructions Binet, Go Multimédia, Structure Fusion, Armstrong World Industries, Les Céramiques Bonamigo, Plancher Excalibur, Signature Cuisines A.C.
Medium-resolution image : 6.4 x 4.27 @ 300dpi ~ 1.9 MB
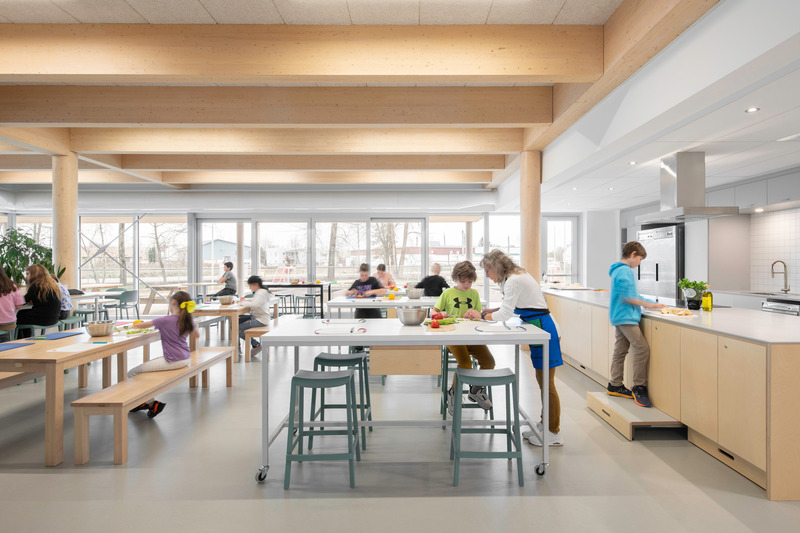
Winner in the category: Educational Institution
École des Cerisiers (Mauricie)
Congratulations to the project team: Centre de services scolaire du Chemin-du-Roy, Lucie Paquet architecte | Consortium, Paulette Taillefer | Consortium, Leclerc architectes | Consortium, Stantec, Mousse Architecture de paysage, Envelop³, Therrien Entrepreneur Général, Ambiance Bois, Barrette Structural, Maxi-Forêt, Goodfellow, Armstrong World Industries, Design Küché, 475 High Performance Building Supply.
High-resolution image : 15.0 x 10.0 @ 300dpi ~ 7.2 MB
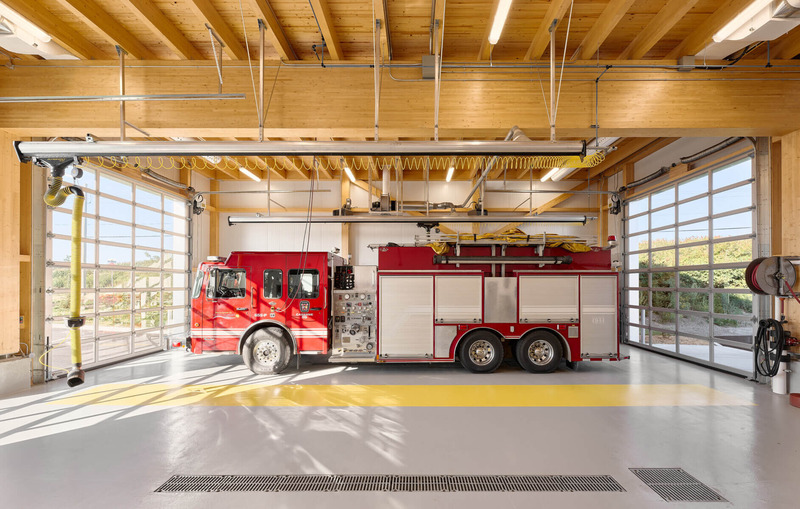
Winner in the category: Industrial Building
Caserne #55 de Saint-Aubert (Chaudière-Appalaches)
Congratulations to the project team: Municipalité de Saint-Aubert, Atelier Guy architectes, ASP Experts Conseils, PGA Experts, Kamco Construction, Art Massif, Structure CD, Les Portes Baillargeon, Modulfab, Juste du Pin.
Medium-resolution image : 6.28 x 4.0 @ 300dpi ~ 310 KB
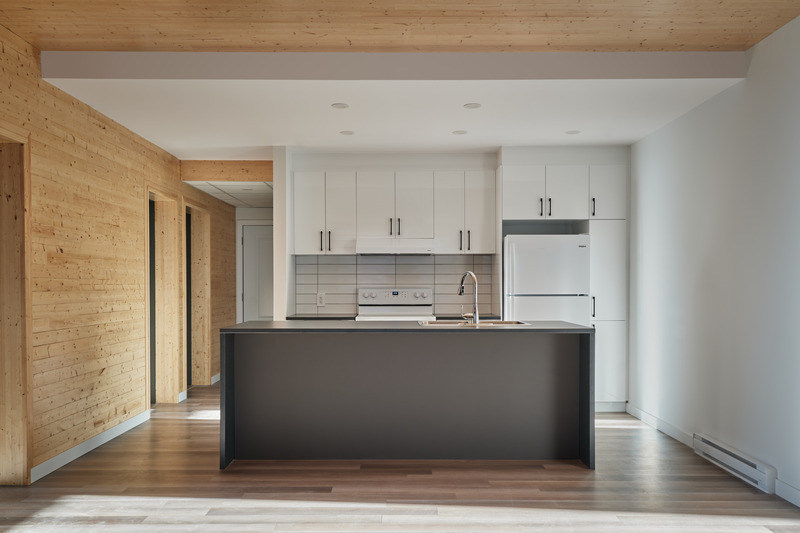
Winner in the category: Multi-Residential Building
Les Pavillons du 49° (Nord-du-Québec)
Congratulations to the project team: OBNL Les Pavillons du 49°, PERCH architecture, Nordic Structures, TR3E Experts-Conseils, Chantiers Chibougamau, UNIGEC, Maibec.
Very High-resolution image : 27.21 x 18.14 @ 300dpi ~ 5 MB
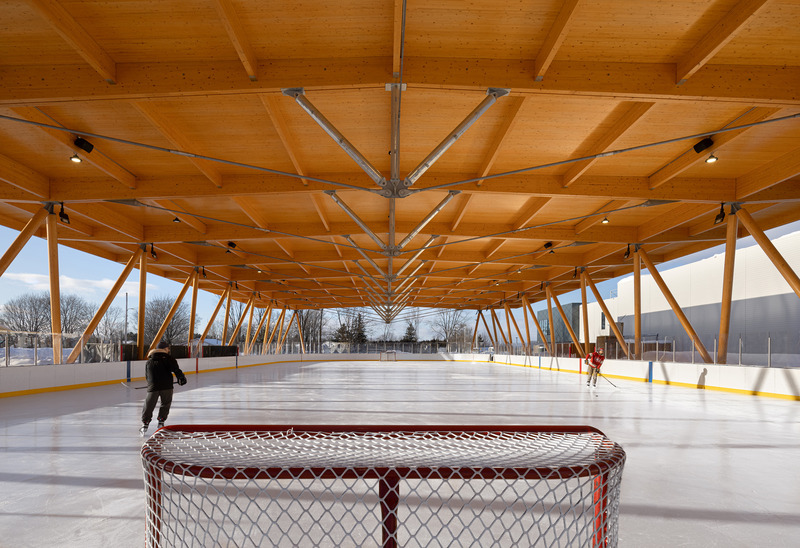
Winner in the category: Outdoor Infrastructure
Patinoire de l’Espace Philippe Boucher de Saint-Apollinaire (Chaudière-Appalaches)
Congratulations to the project team: Municipalité de Saint-Apollinaire, ABCP architecture, L2C Experts-Conseils, TB4 Ronam, Altanergy, ARPO Groupe-conseil, Construction Les Charpentistes, Structure Fusion.
Medium-resolution image : 8.33 x 5.71 @ 300dpi ~ 3.1 MB
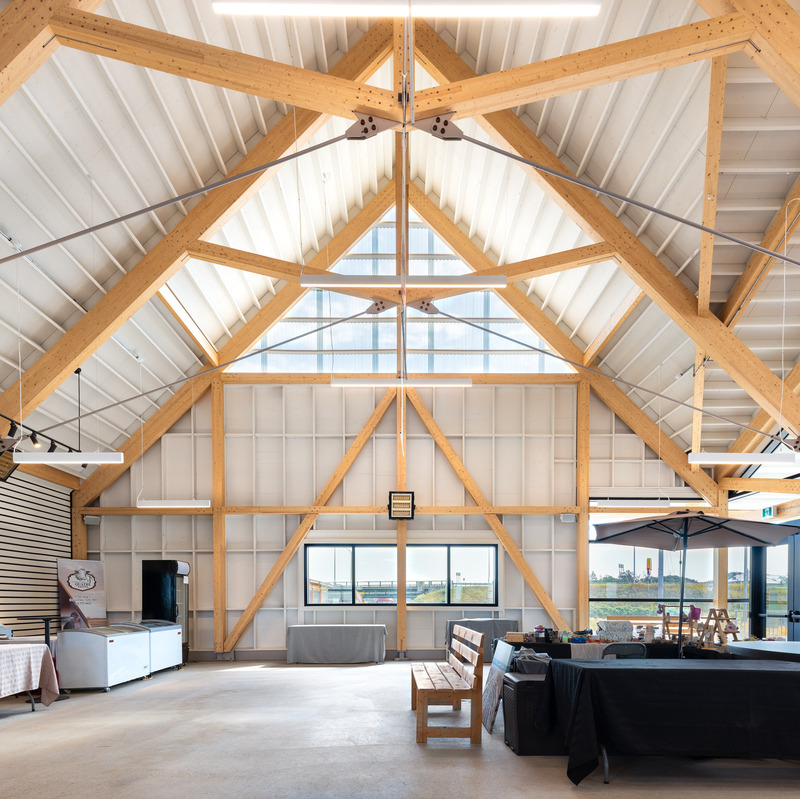
Winner in the category: Structural Concept
Marché public de La Matanie (Bas-Saint-Laurent)
Congratulations to the project team: Municipalité de Saint-Apollinaire, ABCP architecture, L2C Experts-Conseils, TB4 Ronam, Altanergy, ARPO Groupe-conseil, Construction Les Charpentistes, Structure Fusion.
Medium-resolution image : 6.83 x 6.82 @ 300dpi ~ 1.6 MB
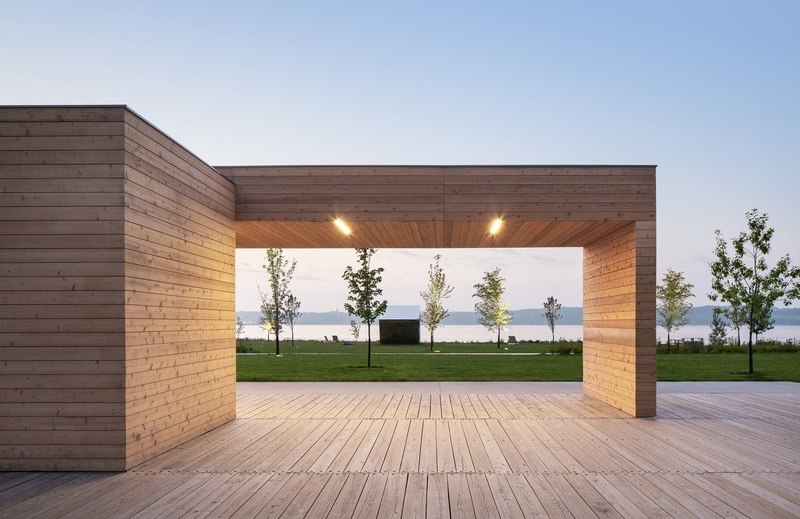
Winner in the category: Exterior Cladding
Promenade Samuel-De Champlain, Phase 3 (Capitale-Nationale)
Congratulations to the project team: Commission de la capitale nationale du Québec (CCNQ), Société québécoise des infrastructures (SQI), Daoust Lestage Lizotte Stecker, AtkinsRéalis (formerly SNC-Lavalin), WSP, Tetra Tech, Pomerleau, Construction BML, Construction Deric, Construction Citadelle, Beauvais & Verret, Goodfellow, Maxi-Forêt, Equiparc.
Medium-resolution image : 10.0 x 6.49 @ 300dpi ~ 3.8 MB
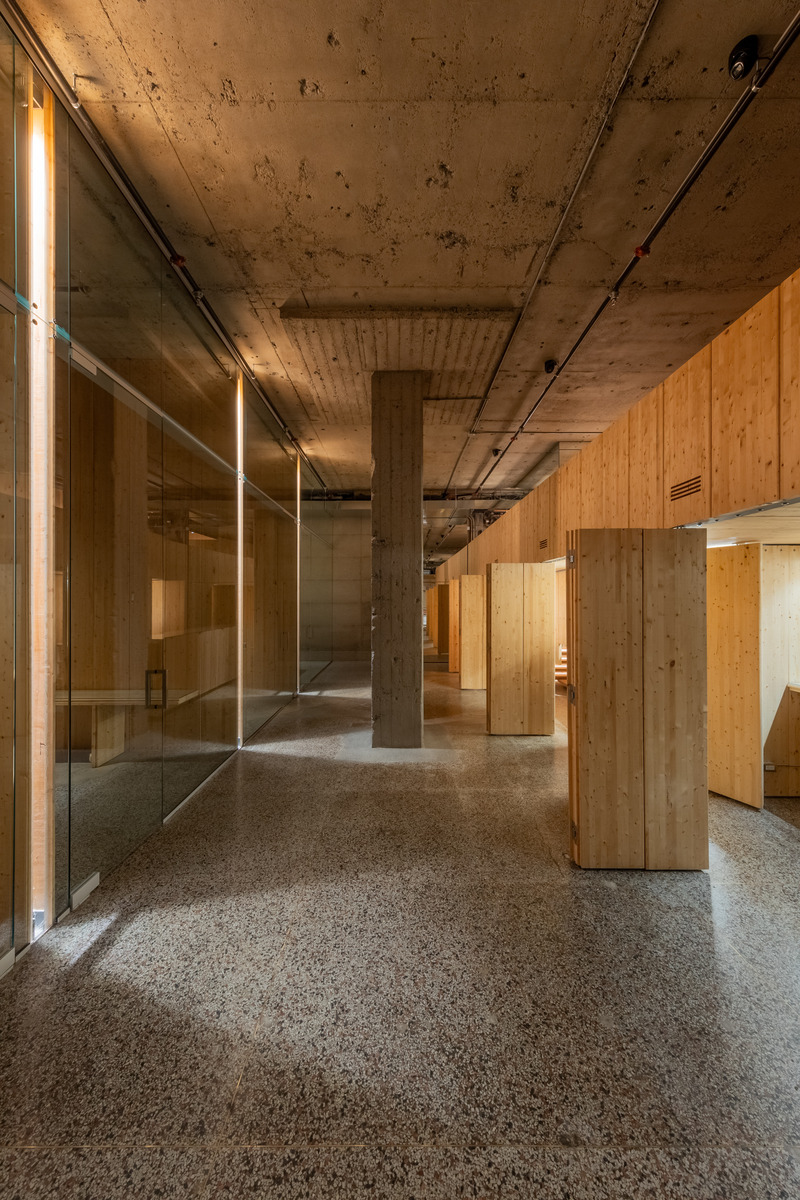
Winner in the category: Interior Design
Tracés Droit de la construction (Montréal)
Congratulations to the project team: Roy Bastien Avocats, Jean-Maxime Labrecque, Architecte, Nordic Structures.
Jean-Maxime Labrecque
Very High-resolution image : 12.16 x 18.24 @ 300dpi ~ 7 MB
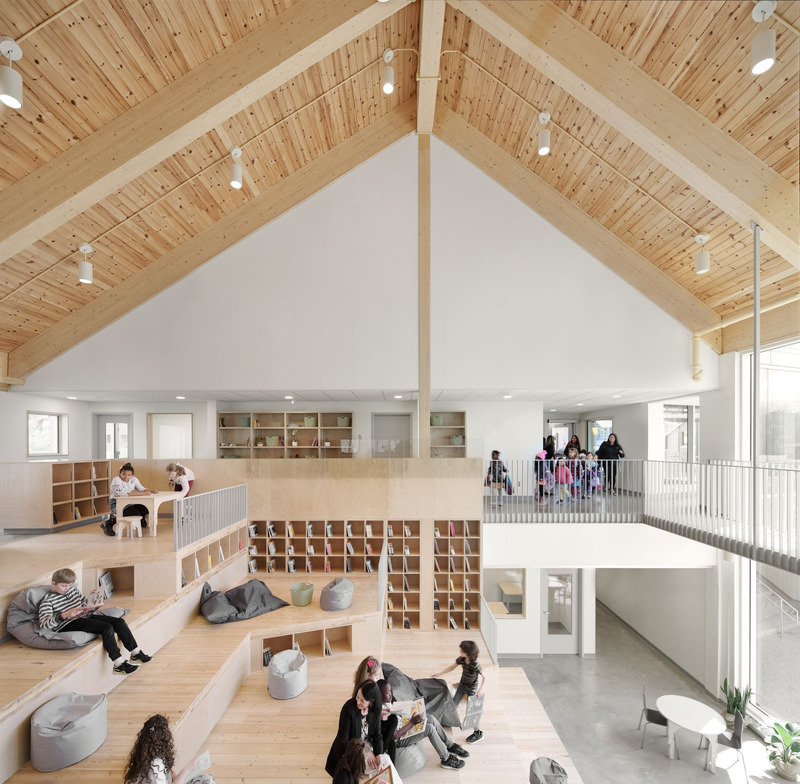
Winner in the category: Interior Design
École de l'Étincelle (Saguenay)
Congratulations to the project team: Centre de services scolaire des Rives-du-Saguenay, Agence Spatiale | Consortium, APPAREIL architecture | Consortium, BGLA ARCHITECTURE + DESIGN URBAIN | Consortium, WSP, La Charpenterie, Montmorency Structures de bois, Juste du Pin, Armstrong World Industries, Ébénisterie Distinction.
Medium-resolution image : 5.33 x 5.22 @ 300dpi ~ 320 KB
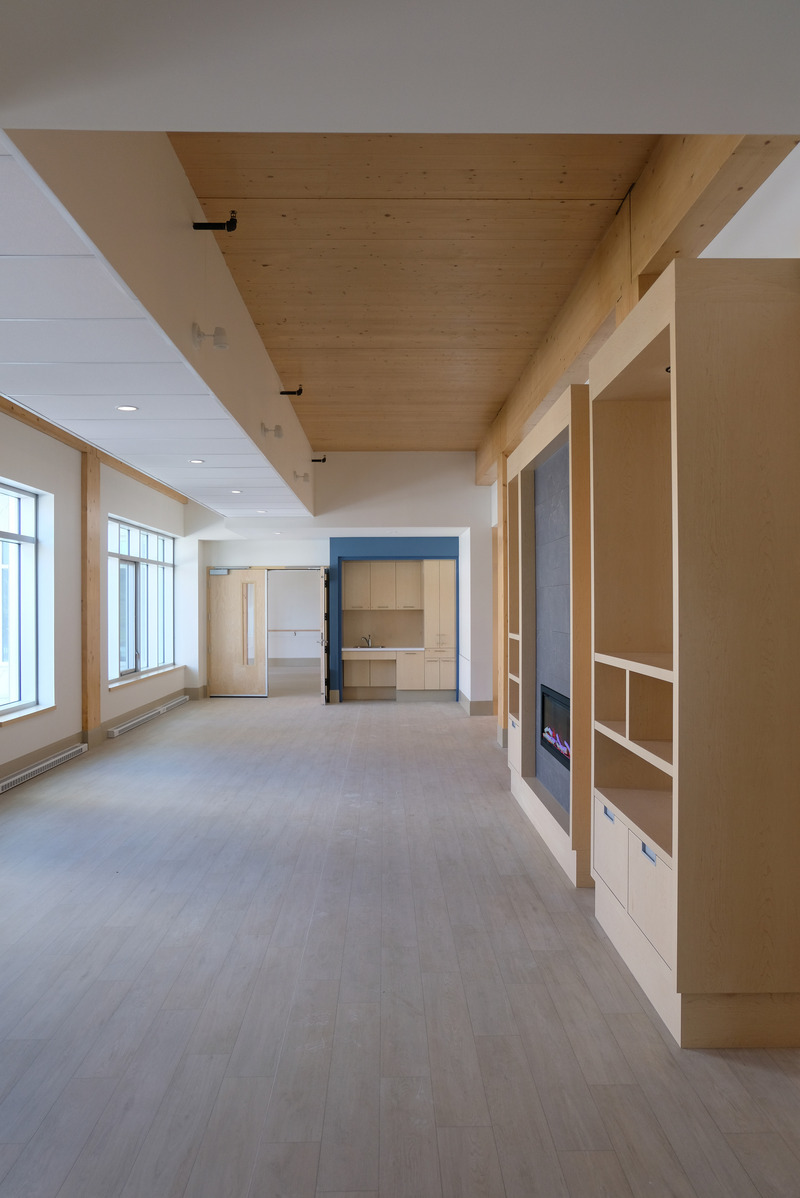
Winner in the category: Innovative Solutions
Maison des aînés | Maison Alternative de Saint-Hilarion (CIUSSSCN) (Capitale-Nationale)
Congratulations to the project team: Ministère de la santé et des services sociaux | CIUSSS de la Capitale Nationale, Société québécoise des infrastructures (SQI), DMG architecture | Consortium, Groupe A | Consortium, GLCRM Architectes | Consortium, Provencher_Roy | Consortium, EMS Ingénierie, Bouthillette Parizeau et Associés (BPA), Structure Fusion.
High-resolution image : 9.44 x 14.13 @ 300dpi ~ 1.6 MB
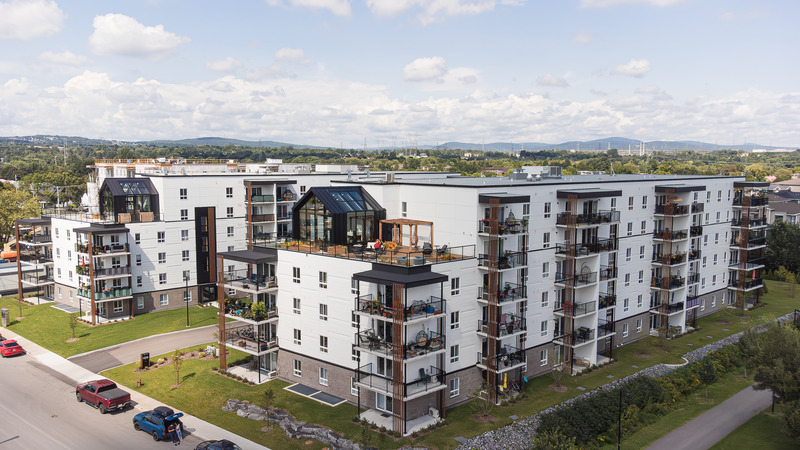
Winner in the category: Light Frame Construction
Le KOS (Capitale-Nationale)
Congratulations to the project team: LOGISCO, Architectes Roberge & Leduc, L2C Experts-Conseils, Construction Les Charpentistes, Structures Ultratec, Matériaux Bomat, Montmorency Structures de bois.
High-resolution image : 13.33 x 7.5 @ 300dpi ~ 6.2 MB
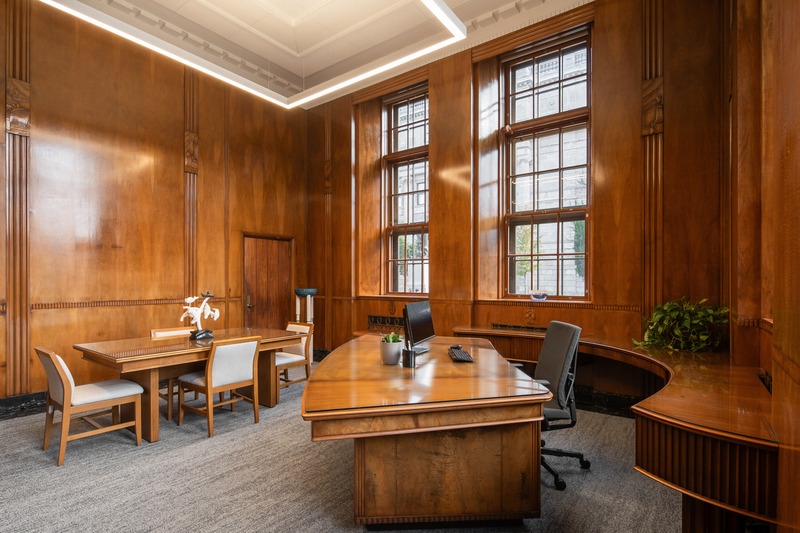
Winner in the category: Heritage Award
Hôtel de ville de Montréal (Montréal)
Congratulations to the project team: Ville de Montréal, Beaupré Michaud et Associés, Architectes, NCK, Martin Roy et Associés, MU Architecture, David Gour, St-Denis Thompson, Les Entreprises Melançon, Restauration Dominion, Les Gaspilleurs, Prodomo, Ébénisterie Architecturale Labelle, Ébénisterie David & Fils, Atelier LABOUTIQUE, Les Agences Robert Janvier, Lambton, Atelier C.U.B.
High-resolution image : 16.67 x 11.11 @ 300dpi ~ 7.6 MB
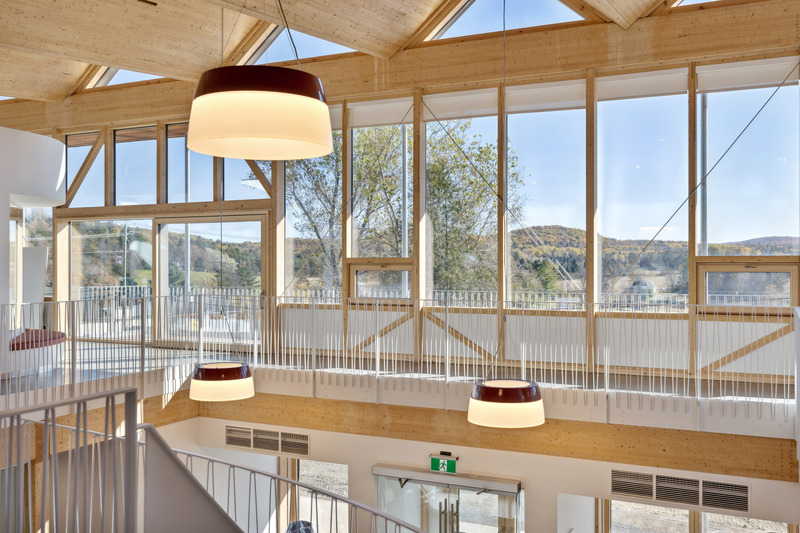
Winner in the category: Sustainable Development
Nouvel Hôtel de ville de La Pêche (Outaouais)
Congratulations to the project team: Municipalité de La Pêche, BGLA ARCHITECTURE + DESIGN URBAIN, Latéral, Ed Brunet et Associés, Les Entreprises JDC, Pageau Morel et associés, GRAVITAIRE, Denis Massie Architecte Paysagiste, Ambiance Bois, FT-Vilstal.
Very High-resolution image : 20.0 x 13.33 @ 300dpi ~ 7.2 MB
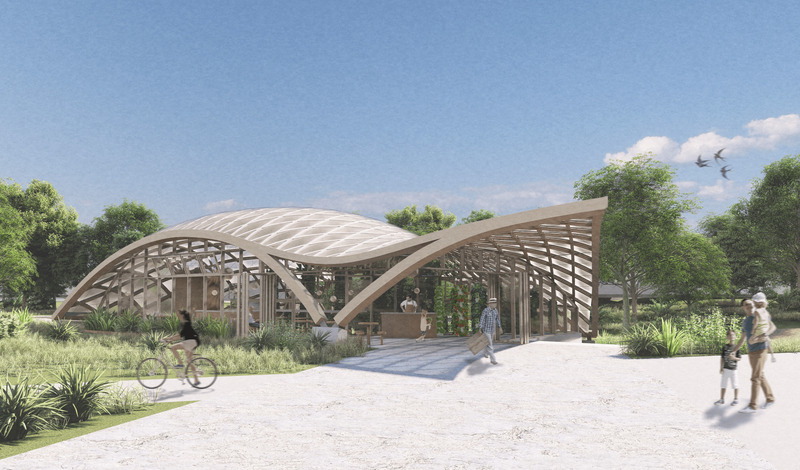
Winner in the category: Student Award: Design
Synergie urbaine, la serre comme catalyseur du quartier Saint-Henri
Congratulations to the project team: Béatrice Pepin, Université de Montréal, Noémie Lachance, Université de Montréal.
High-resolution image : 11.41 x 6.71 @ 300dpi ~ 3.5 MB
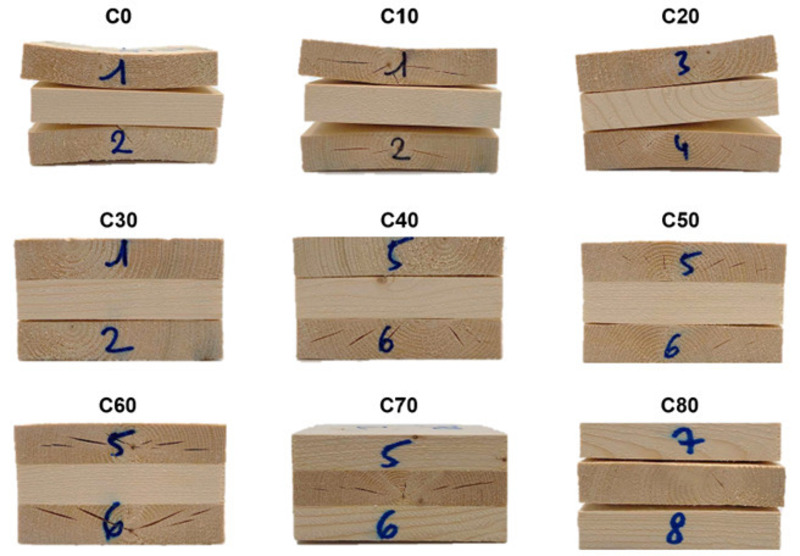
Student Award: Research Project
Development of Adhesives for Wood Engineering Products
Congratulations to the project team: Alex Mary, Université Laval.
Low-resolution image : 2.19 x 1.52 @ 300dpi ~ 400 KB

