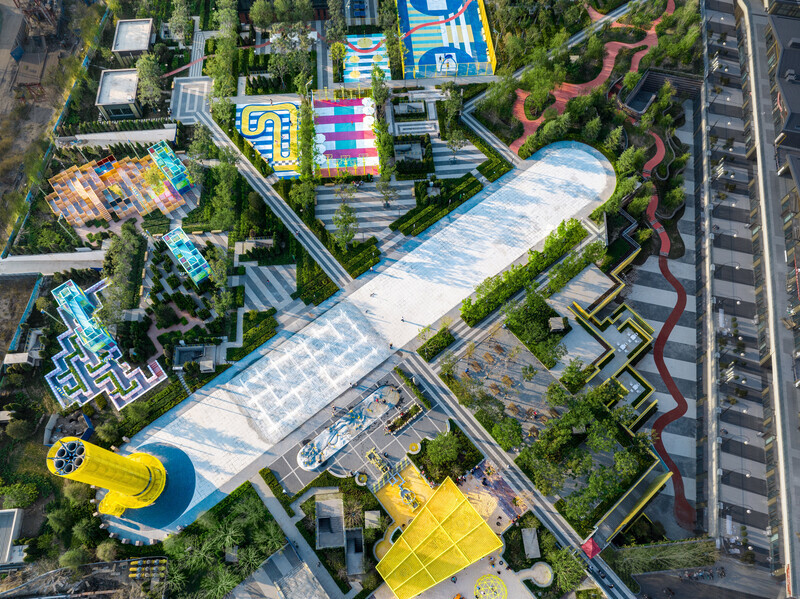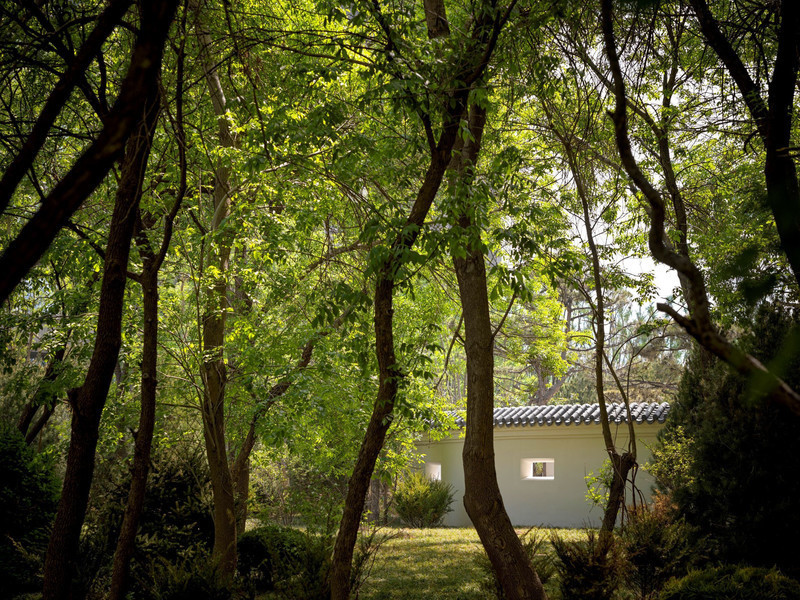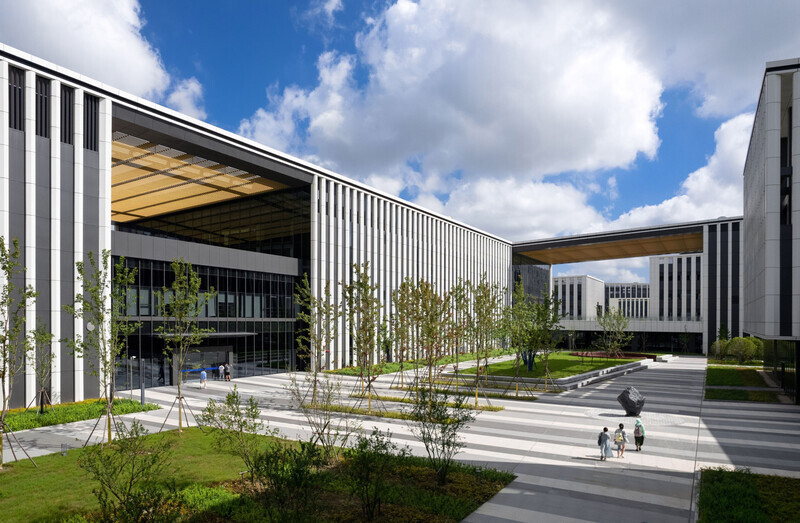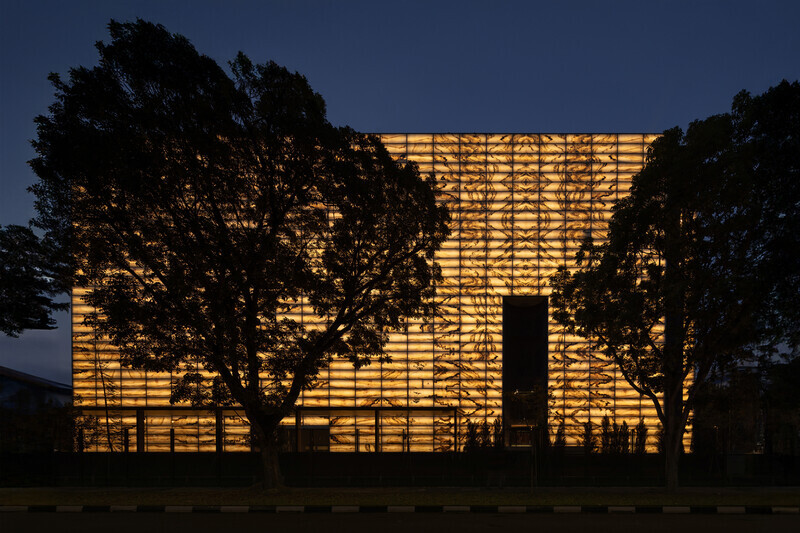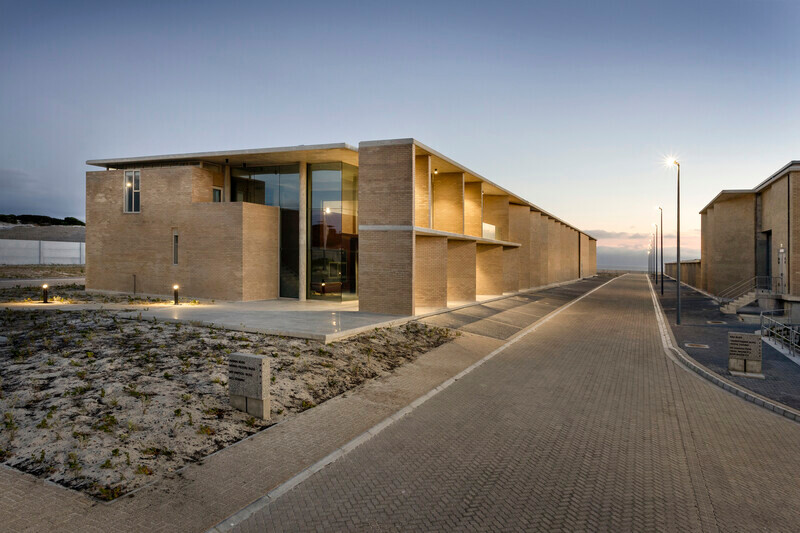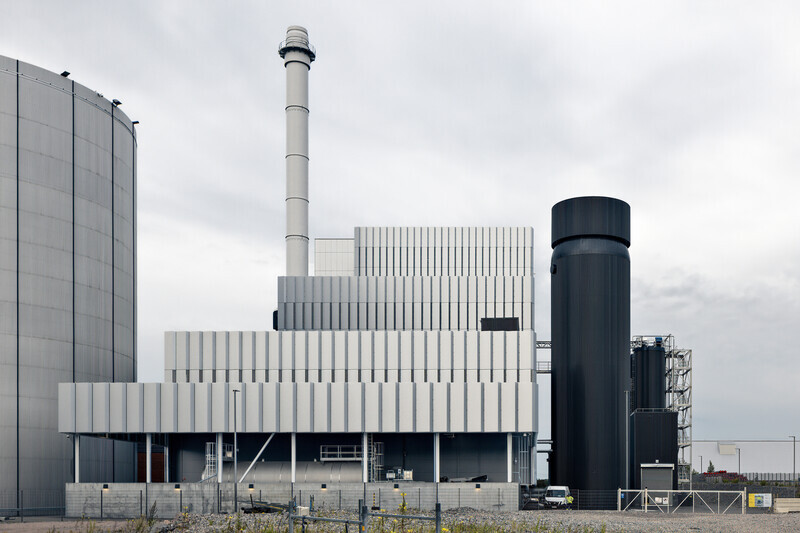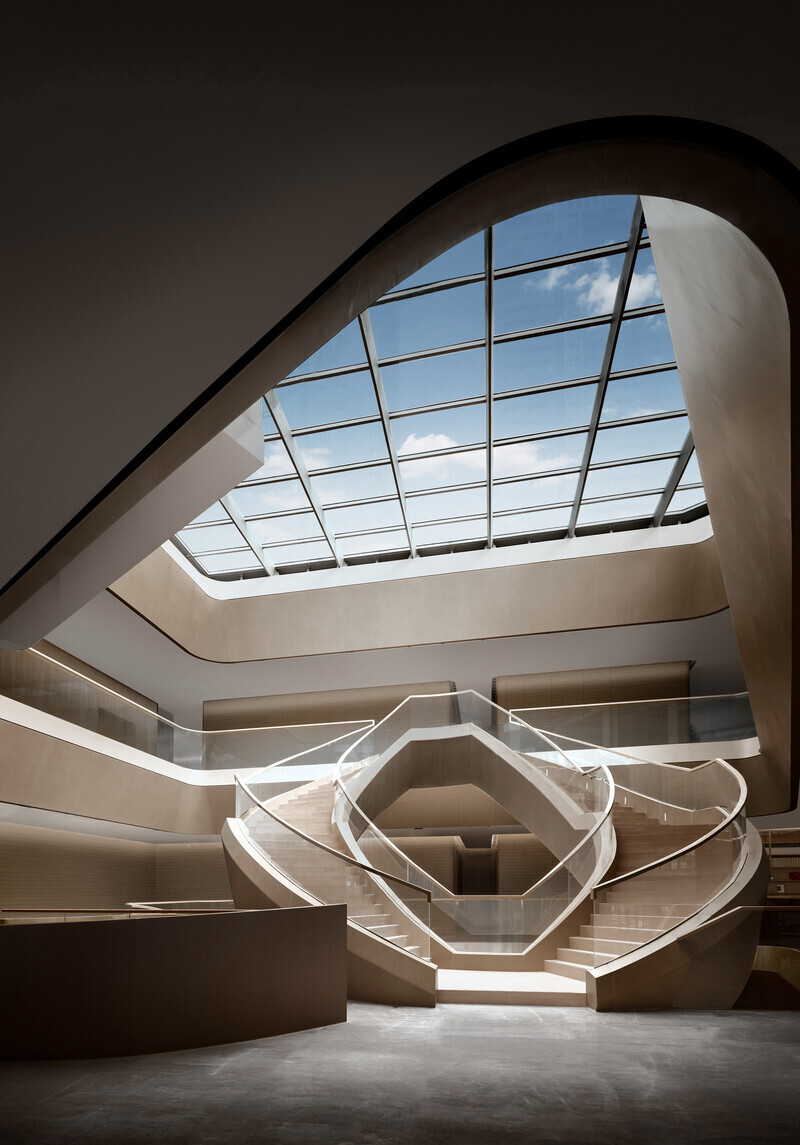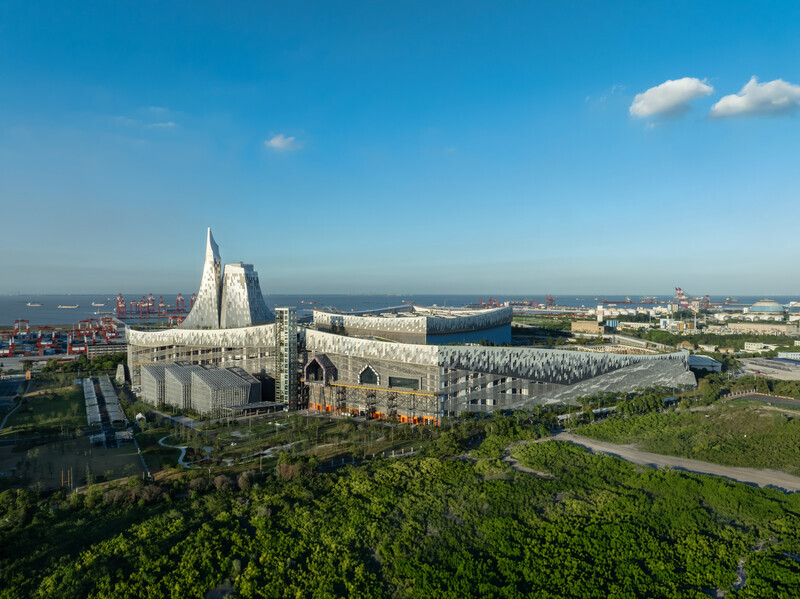
Press Kit | no. 5086-03
Baoshan Waste-to-Energy Center Transforms Shanghai's Industrial Legacy into Green Landmark
Ballistic Architecture Machine (BAM)
New facility slashes over 3 million tons of carbon emissions annually, setting a bold precedent for urban sustainability.
Shanghai has taken a giant stride toward sustainable waste infrastructure with the newly unveiled Baoshan Waste-to-Energy Center, the city’s latest power plant fueled by household waste. Formerly the site of a blast furnace, the Center now plays a critical role in Shanghai’s carbon reduction strategy. By transitioning industries and diverting waste from landfills, the facility saves an estimated 3 million tons of carbon emissions annually. Designed by Ballistic Architecture Machine (BAM), the new Center attempts a significant step towards a circular economy, demonstrating how waste infrastructure might evolve into sustainable urban landmarks.
This 128,000 sqm complex contains two advanced waste-processing technologies: an incineration unit generating electricity, and an anaerobic digestion system harvesting biogas. The capacity is staggering at 3,000 and 8,000 tons of dry and organic waste, respectively. Yet, in designing the colossal facility, BAM avoids the "decorated shed" paradigm common in modern industrial architecture. Instead, the design employs a camouflaging approach, combining architectural, landscape design, and public amenities including a Museum of Waste and an array of recreational facilities. What might have been a monolithic industrial site is instead a dynamic educational destination and a new type of urban landmark at the intersection of landscape and architecture.
To begin, BAM envisions the larger industrial site as urban parkland, which is 'lifted' to integrate a set of buildings. BAM then develops the architectural envelope as a porous geological form. The roof includes large openings to satisfy fire safety requirements, resulting in a design that is not fully enclosed. With its permeable façade, from within the architecture appears more as a geological shell than a traditional building. This stands in stark contrast to the massive mountain-like presence the building presents from afar. A 4-hectare roof park further reinforces this integration, offering green space for recreation, education, and public interaction, while concealing the industrial functions beneath. Overall, the design rejects the conventions of the industrial typology by blurring the boundaries between architecture and landscape.
At the visitor’s entrance plaza, patterned structures playfully emerge from the veil of the industrial façade, forming the ‘mini-city’—a vibrant complex of exhibition and leisure spaces. Here, visitors' journey to the Museum of Waste begins, an immersive experience that takes guests on a journey through natural history and the waste-to-energy (WTE) process.
Sustainability through public education
The Museum of Waste educates school groups and the general public through the ‘Story of Trash', unfolding across a series of thematic, immersive environments. Moving beyond traditional educational formats, visitors travel through eras—encountering dinosaurs, exploring the birth of fossil fuels, the Industrial Revolution, and the inventions of plastics and semiconductors. As visitors progress through the exhibition, they gradually come face-to-face with the overwhelming scope of the waste problem, but also are inspired to contemplate their own role in addressing the waste challenge.
Continuing the journey, the WTE Experience Hall offers an up-close look at key stages of waste processing, including crane operations, control room functions, incineration, baghouse filtration, and turbine room operations. In the turbine room, a cinematic experience animates the ‘Story of Trash’ narrative, bringing the inner workings of the facility to life. The factory tour culminates with the 4-hectare green roof park, offering a final peek into the waste-processing machine through the canyon-like openings in the roof.
The Baoshan Waste-to-Energy Center presents an innovative leap in waste management by integrating both waste-to-energy incineration and anaerobic digestion facilities. This combination allows for efficient processing of waste, where organic materials are converted into biogas for diverse applications, while non-organic waste is incinerated to generate electricity. This dual approach not only enhances energy recovery, but also supports the principles of a circular economy by maximizing resource utilization and minimizing waste. While the integration of additional materials and resources (such as sustaining a park on the roof) may be challenging when evaluated solely against current sustainability standards, BAM’s vision is to establish this project as a transitional prototype. It is an experimental step toward integrating industrial facilities within urban cores, laying the groundwork for future green technologies and contributing to Shanghai’s long-term goal of carbon neutrality by 2060.
Moving safe and clean waste infrastructure into the city core is key to furthering the paradigm shift in waste management. This requires reshaping public perceptions to overcome "Not-In-My-Backyard" (NIMBY) social resistance. The ultimate goal is the transition to a circular economy, where waste-to-energy technology itself eventually becomes obsolete and the building becomes a civic space. In this light, the Baoshan project is not just a building but an urban landmark transforming waste into energy and reshaping social perceptions of waste.
Technical sheet
Year Completed: 2025
Location: Shanghai, China
Client: Baojinggang
Year: 2019-2025
Scope: Lead Architecture Design, Lead Landscape Design, Masterplanning
Status: Complete
Planning Area: 355,000 m²
Architecture Size: 128,000 m²
Landscape Area: 110,000 m²
Dry Waste Capacity: 3,000 tons/day
Organic Waste Capacity: 8,000 tons/day
Collaborators: BAM (Architecture, Landscape, Masterplanning); ARUP (Structural and Fire Consulting); Hyder (Façade Consultant); Wuzhou (Facilities).
Photographer: Derryck Menere
About Ballistic Architecture Machine
Ballistic Architecture Machine (BAM) is a multidisciplinary design studio committed to the design of urban landscapes. BAM has been listed as Global Top 100 at Kyoto Design Awards, received Special Mention as the Best Landscape Studio of the Year at the 2024 Architizer A+ Awards, and operates internationally from offices in Beijing and Shanghai.
For more information
Media contact
- Ballistic Architecture Machine (BAM)
- Daniel Gass
- pr@bam.earth
- +1 312 536 5262
Attachments
Terms and conditions
For immediate release
All photos must be published with proper credit. Please reference v2com as the source whenever possible. We always appreciate receiving PDF copies of your articles.
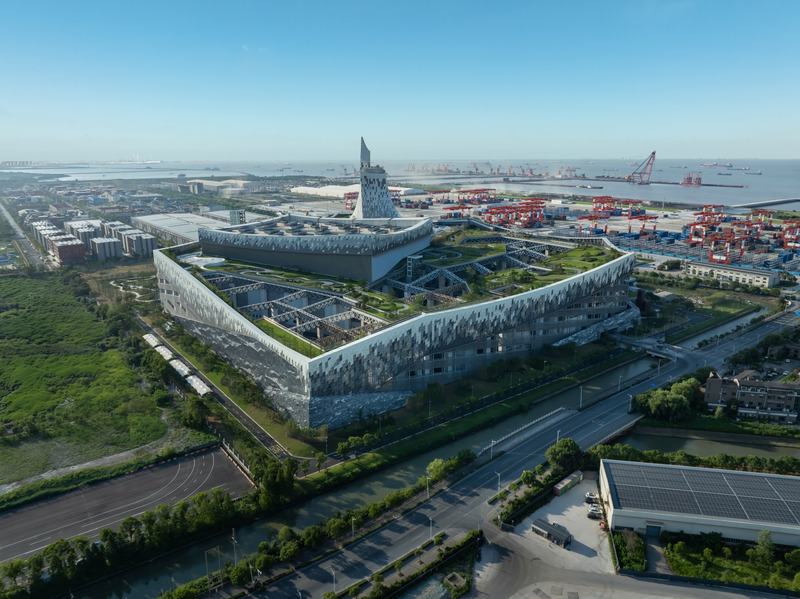
Aerial view of the Baoshan Waste-to-Energy Center, where a 4-hectare rooftop park crowns a state-of-the-art waste recovery facility.
Very High-resolution image : 31.68 x 23.72 @ 300dpi ~ 15 MB
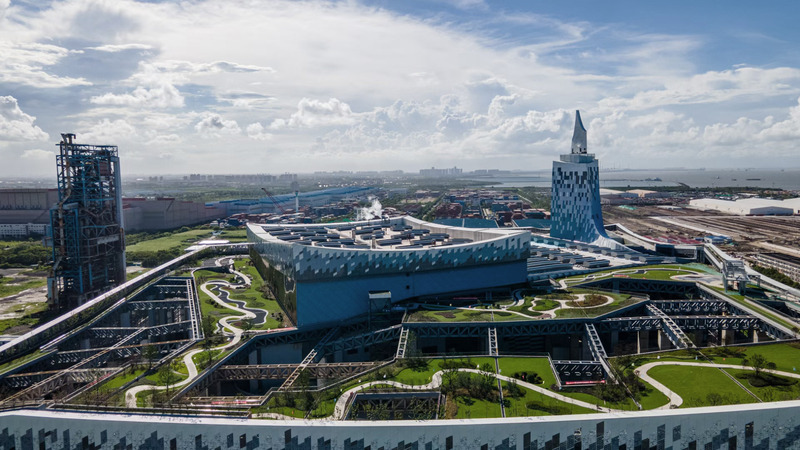
Medium-resolution image : 6.4 x 3.6 @ 300dpi ~ 1.2 MB
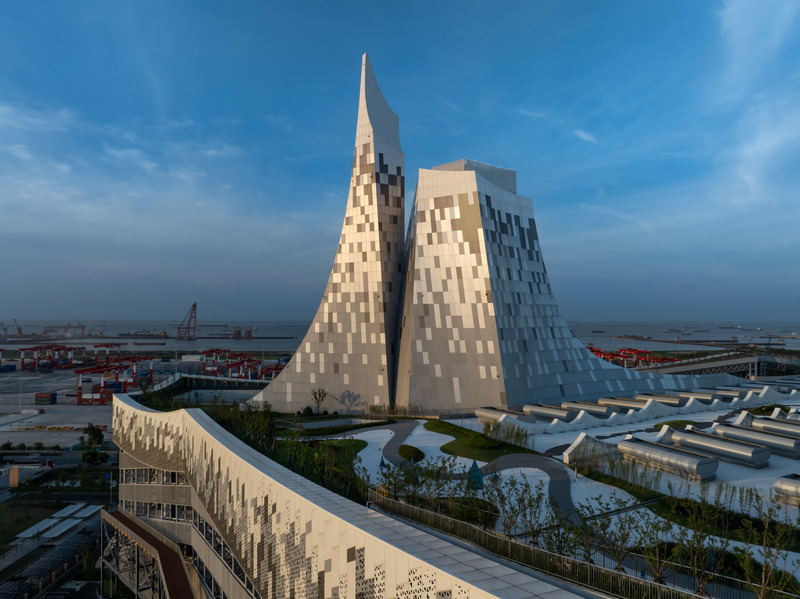
Very High-resolution image : 31.68 x 23.72 @ 300dpi ~ 11 MB
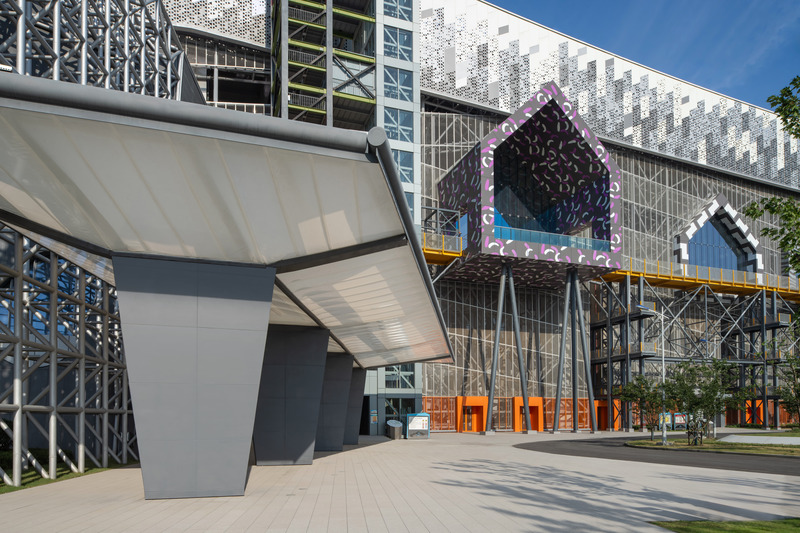
Very High-resolution image : 31.68 x 21.12 @ 300dpi ~ 16 MB
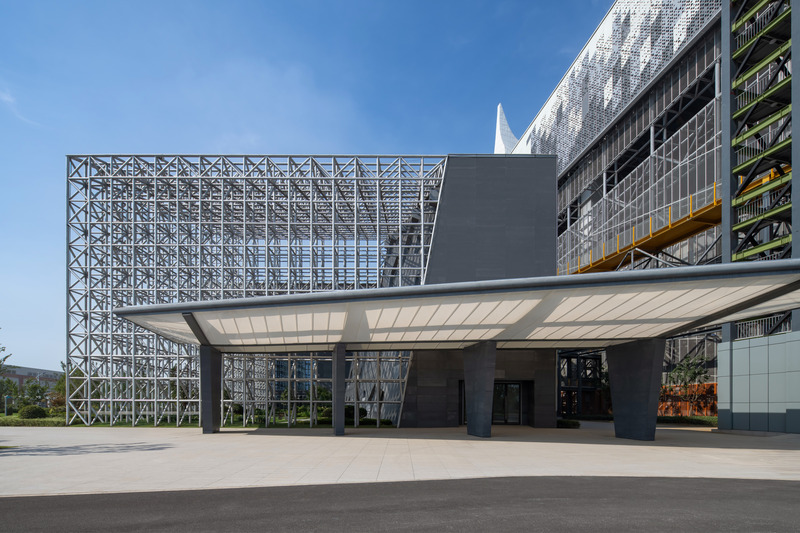
Very High-resolution image : 31.68 x 21.12 @ 300dpi ~ 16 MB
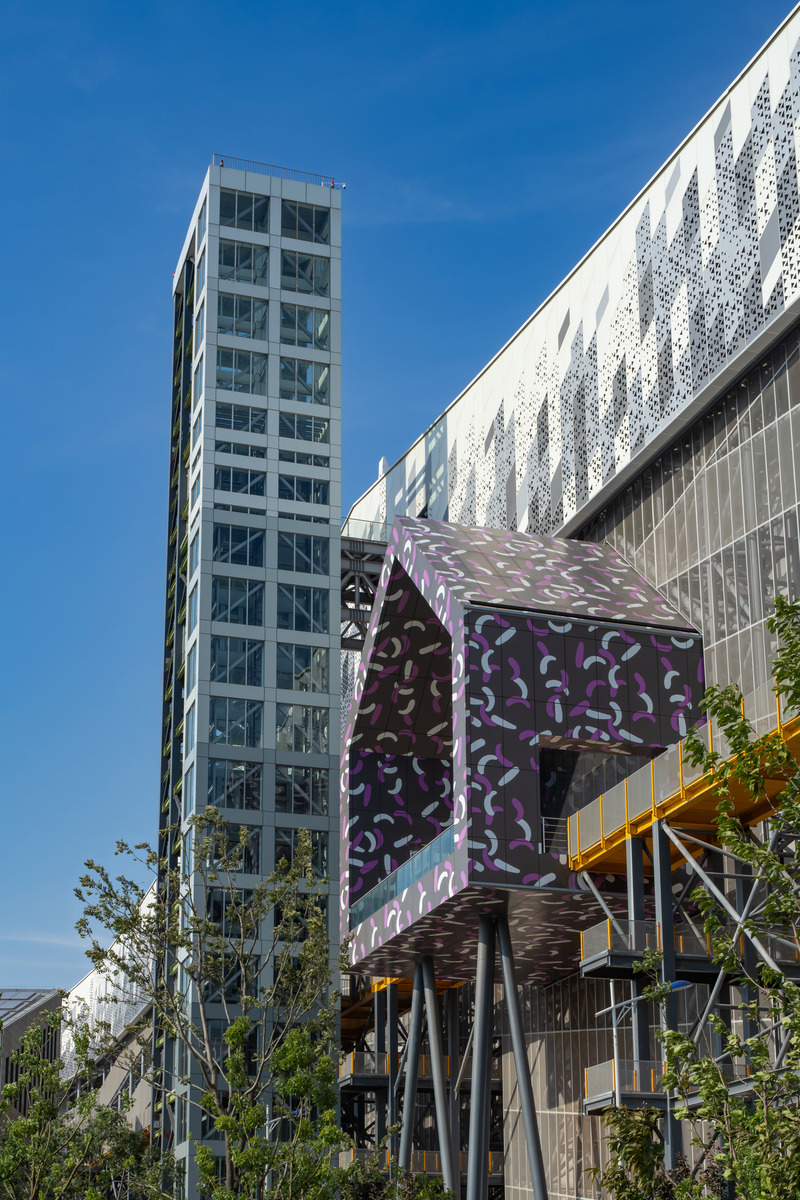
Very High-resolution image : 21.12 x 31.68 @ 300dpi ~ 15 MB
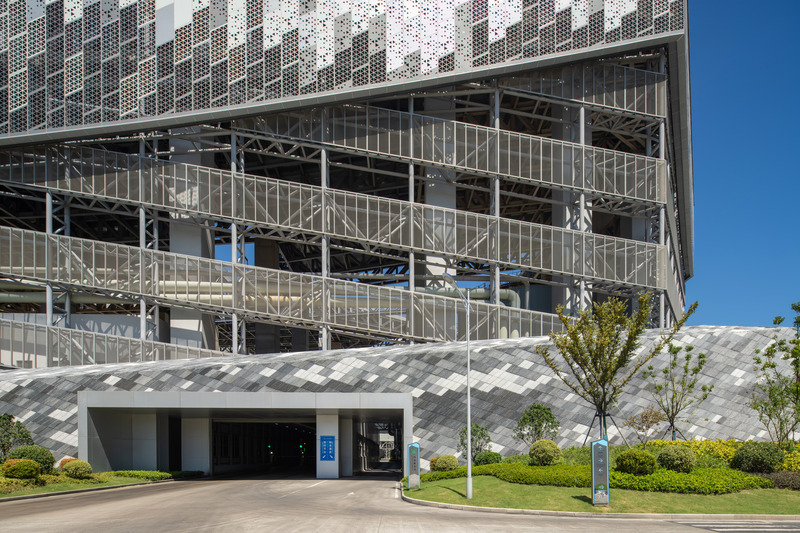
Very High-resolution image : 31.68 x 21.12 @ 300dpi ~ 22 MB
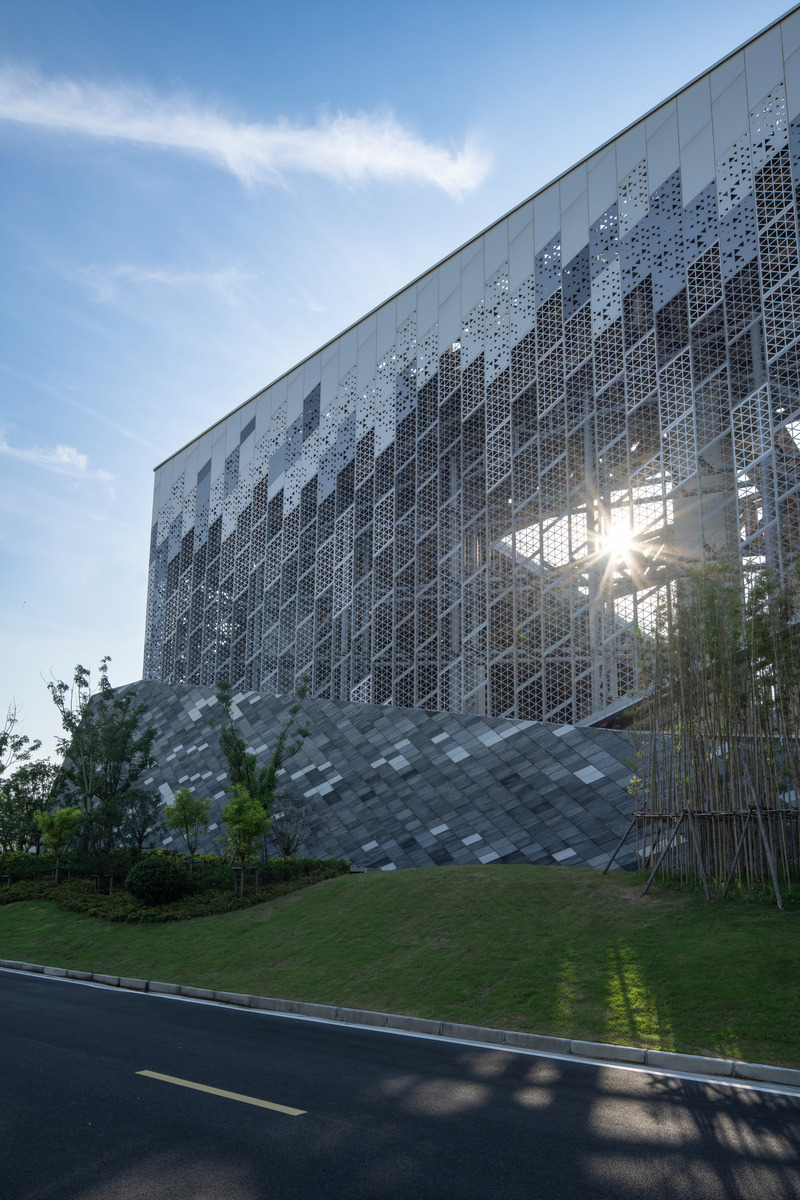
Very High-resolution image : 21.12 x 31.68 @ 300dpi ~ 17 MB

Medium-resolution image : 6.4 x 4.8 @ 300dpi ~ 1000 KB
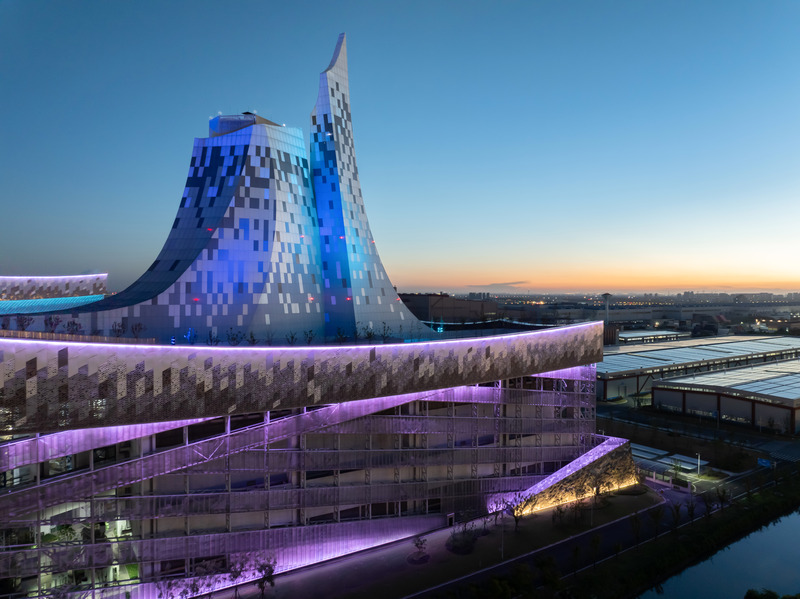
Very High-resolution image : 31.68 x 23.72 @ 300dpi ~ 13 MB
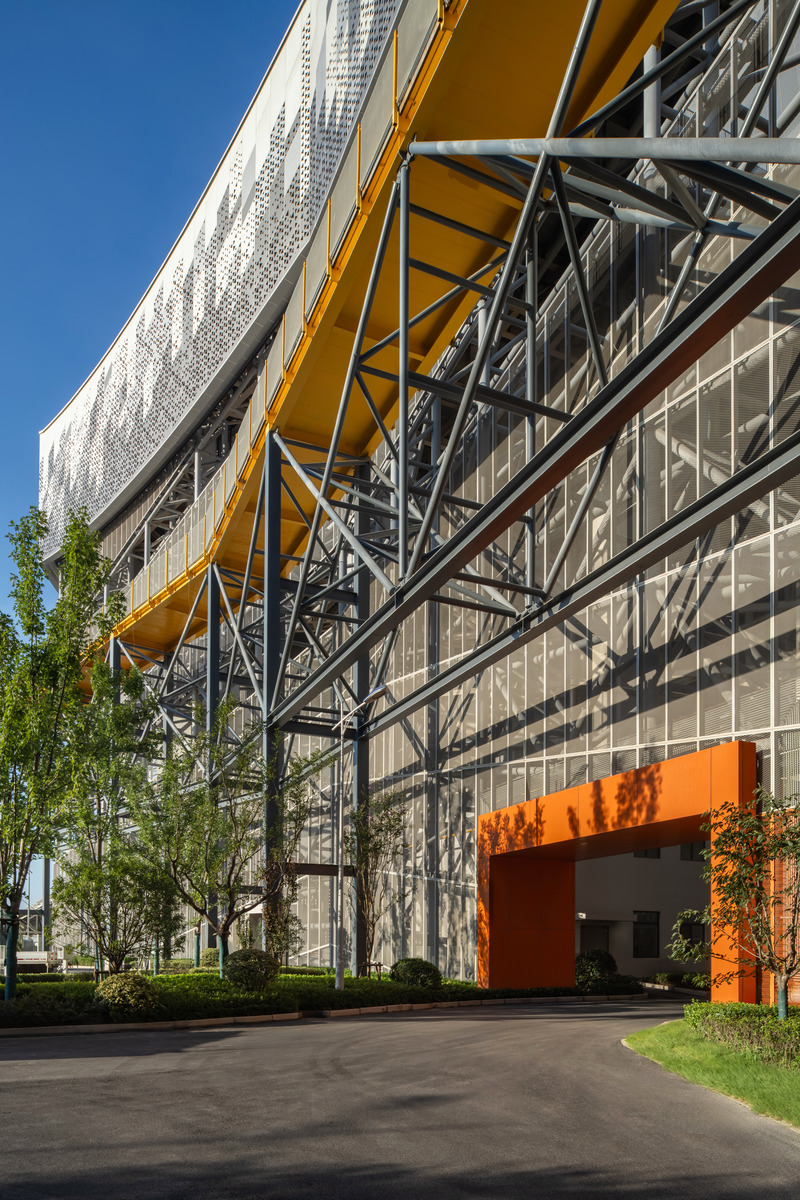
Very High-resolution image : 21.12 x 31.68 @ 300dpi ~ 23 MB
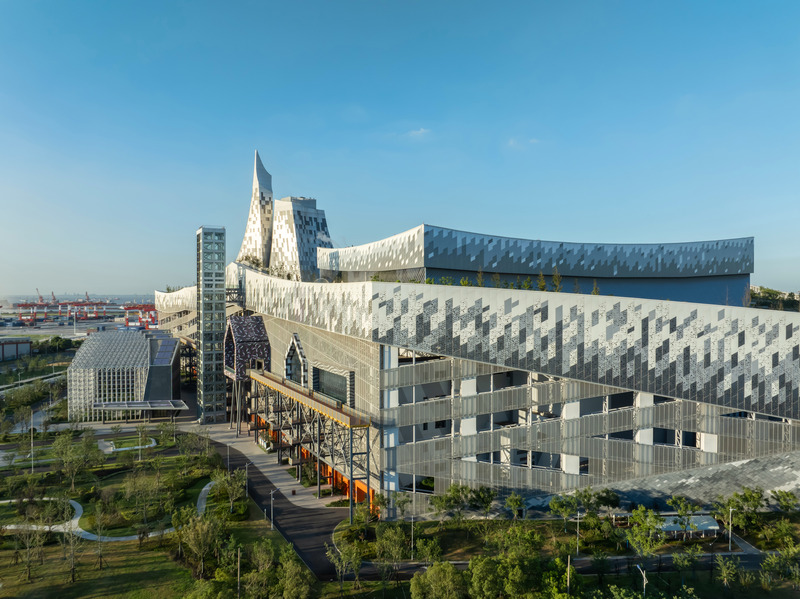
Very High-resolution image : 31.68 x 23.72 @ 300dpi ~ 14 MB
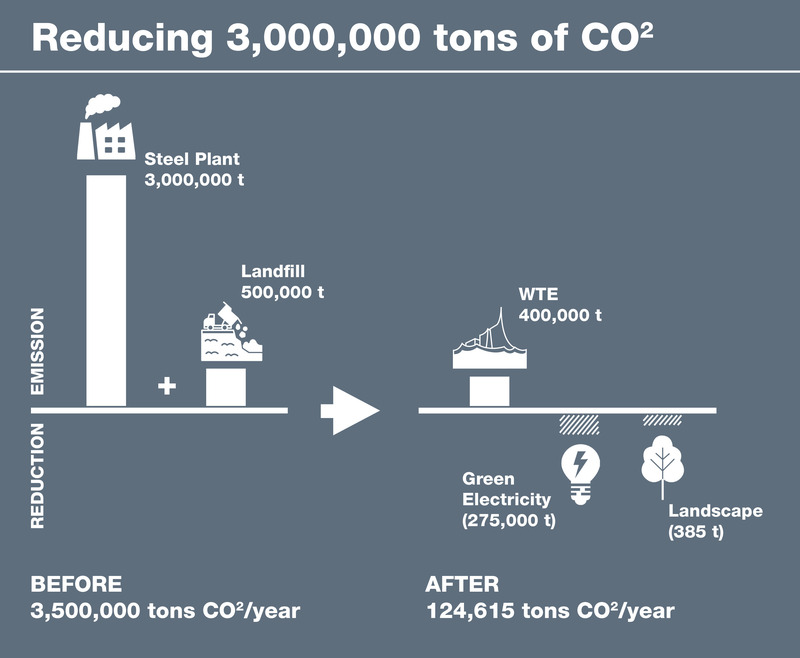
Medium-resolution image : 10.33 x 8.5 @ 300dpi ~ 1.1 MB
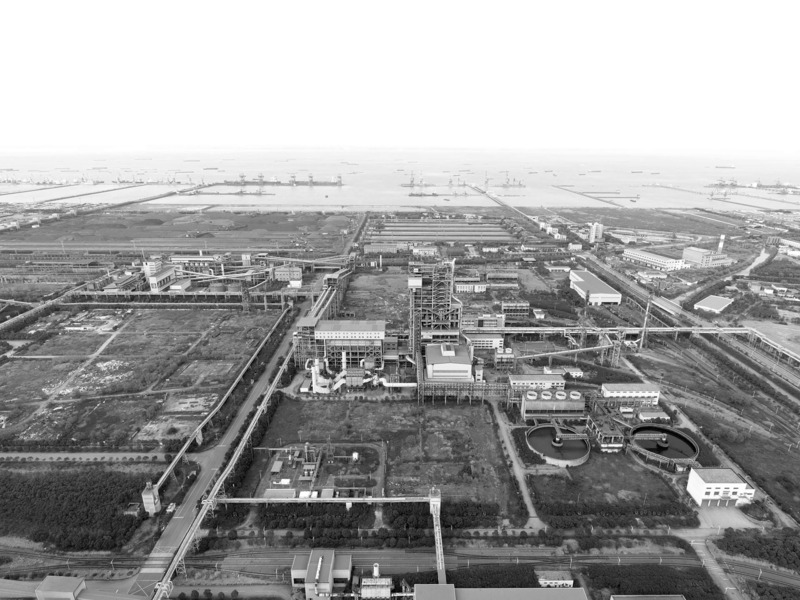
Medium-resolution image : 6.4 x 4.8 @ 300dpi ~ 1.1 MB
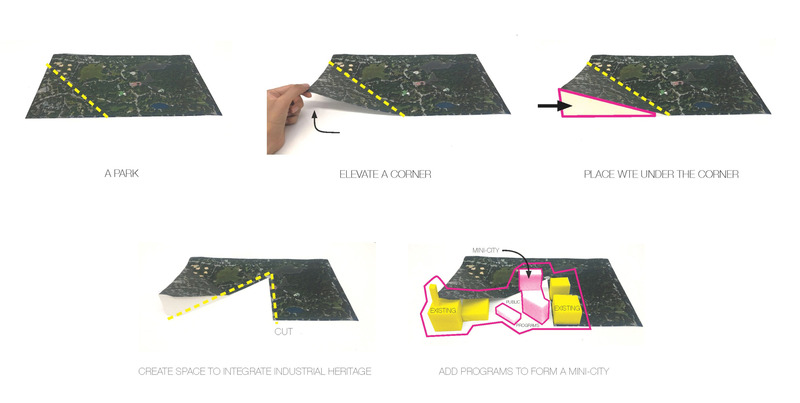
High-resolution image : 11.68 x 5.88 @ 300dpi ~ 1.2 MB
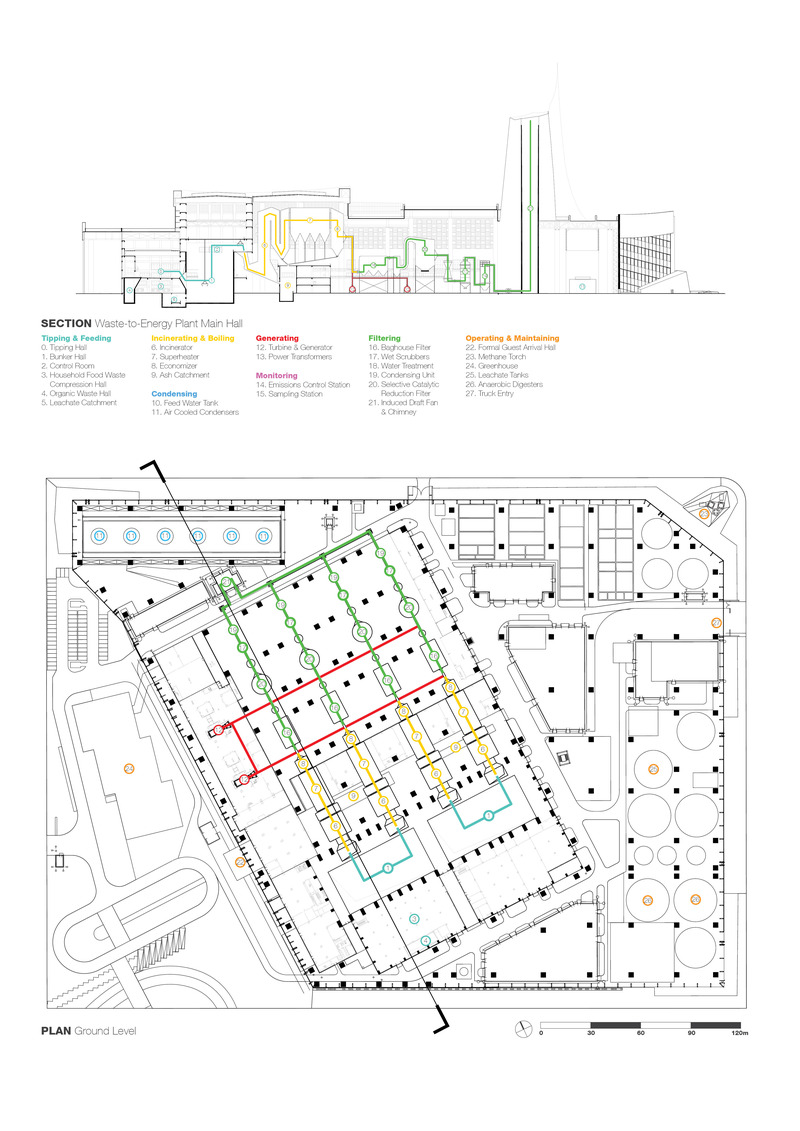
High-resolution image : 11.69 x 16.54 @ 300dpi ~ 3.4 MB
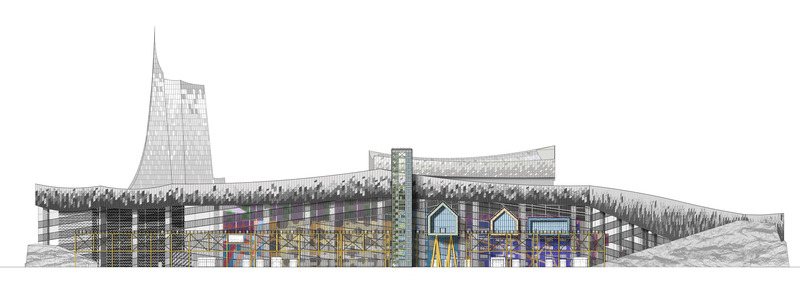
Very High-resolution image : 46.81 x 16.99 @ 300dpi ~ 17 MB
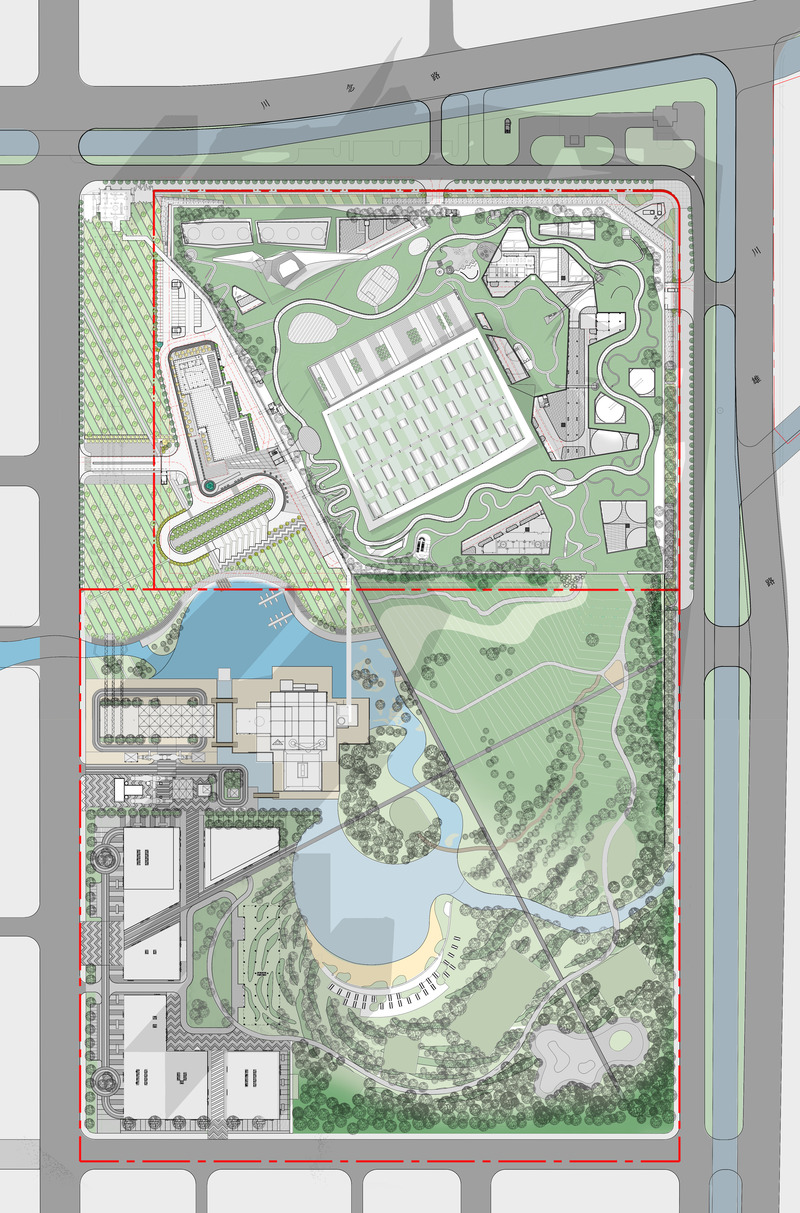
Very High-resolution image : 16.87 x 25.58 @ 300dpi ~ 18 MB
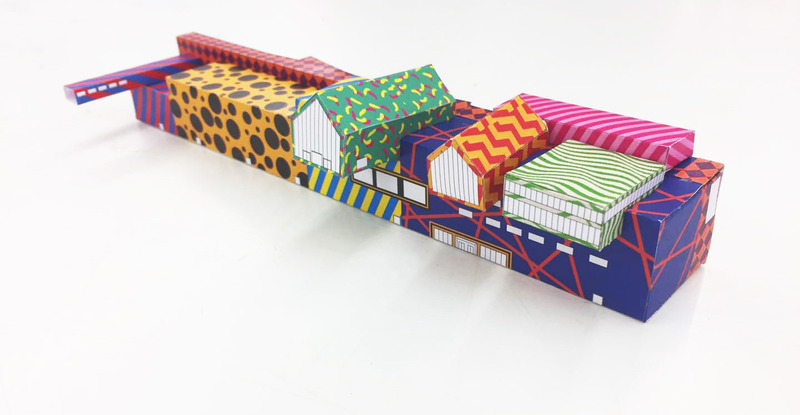
Low-resolution image : 4.8 x 2.49 @ 300dpi ~ 360 KB
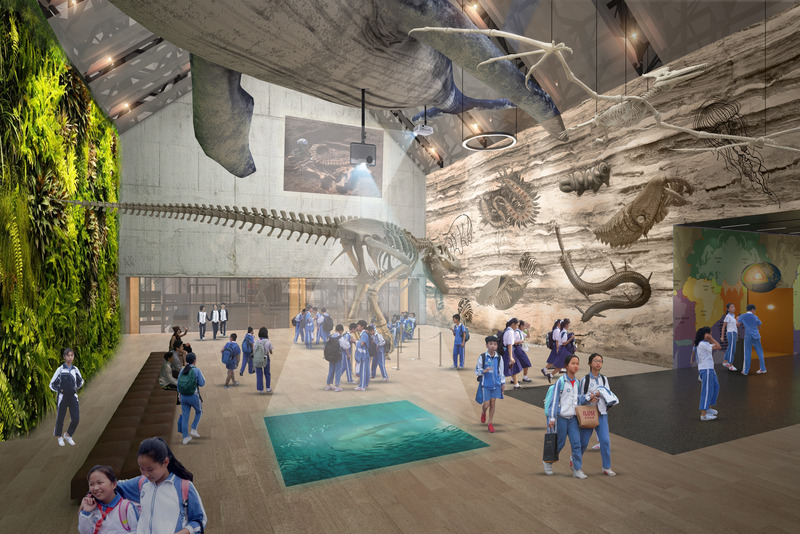
High-resolution image : 13.33 x 8.91 @ 300dpi ~ 7.5 MB

High-resolution image : 13.33 x 8.91 @ 300dpi ~ 3.7 MB
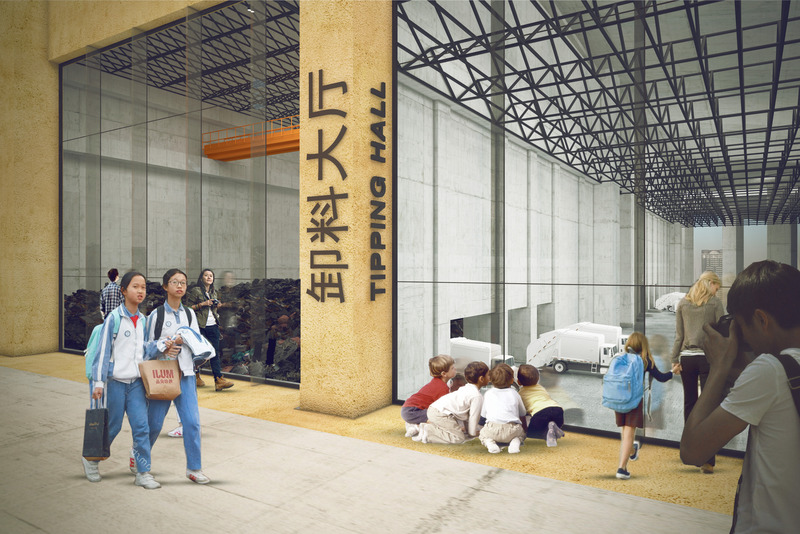
High-resolution image : 13.33 x 8.91 @ 300dpi ~ 2.6 MB
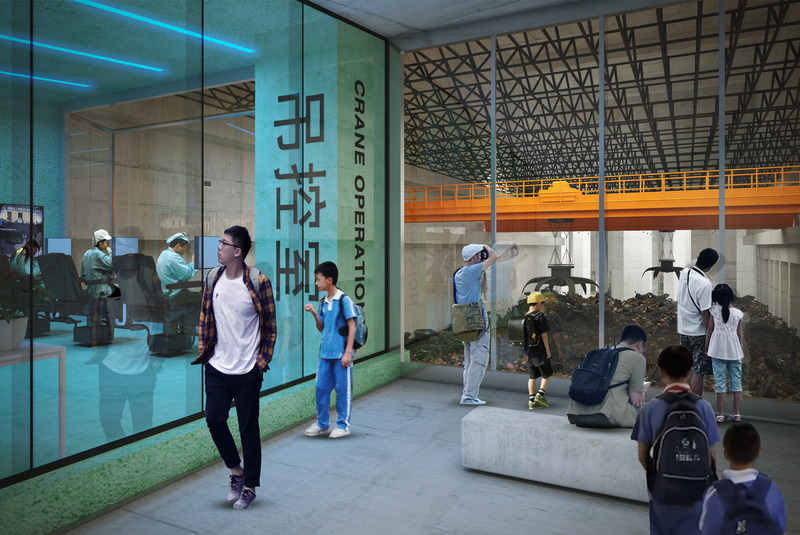
High-resolution image : 13.33 x 8.91 @ 300dpi ~ 6.4 MB
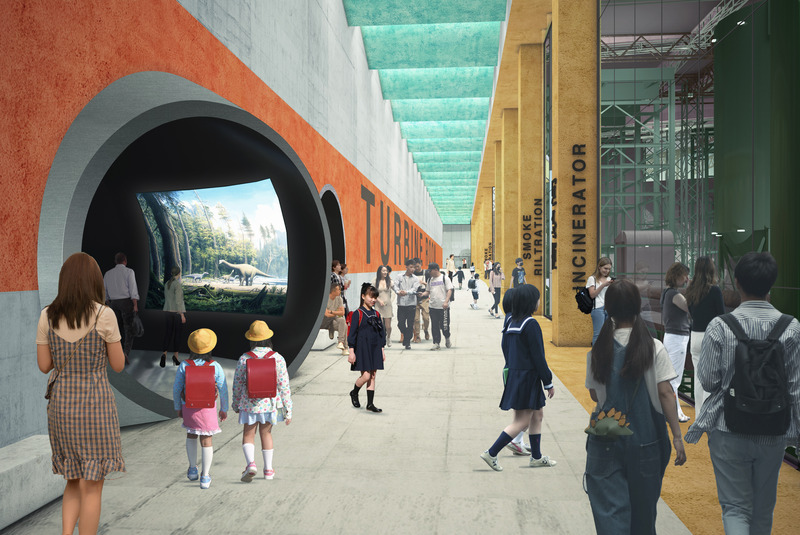
High-resolution image : 13.33 x 8.91 @ 300dpi ~ 6.5 MB


