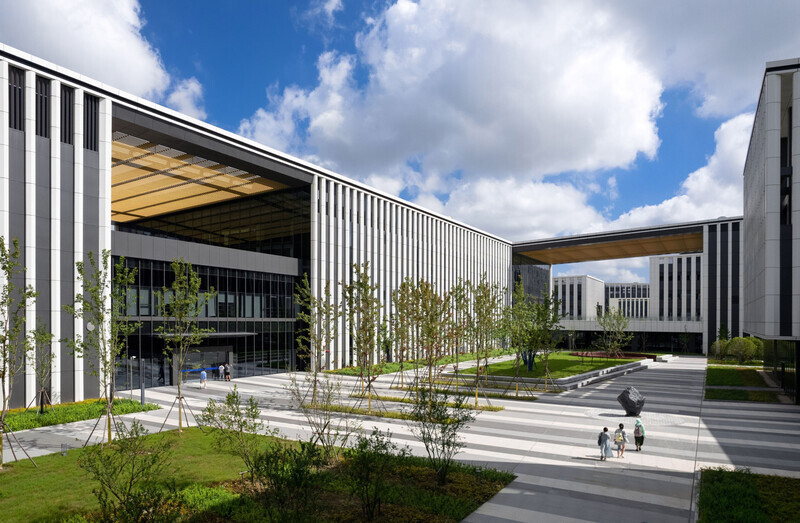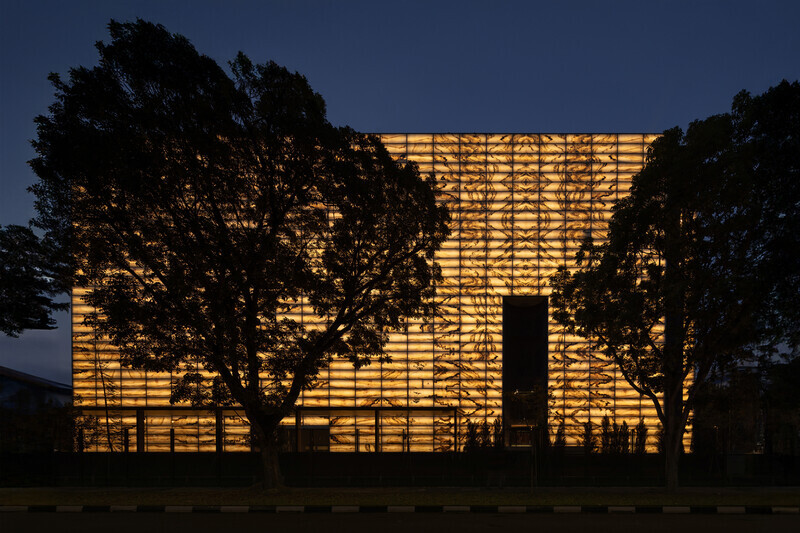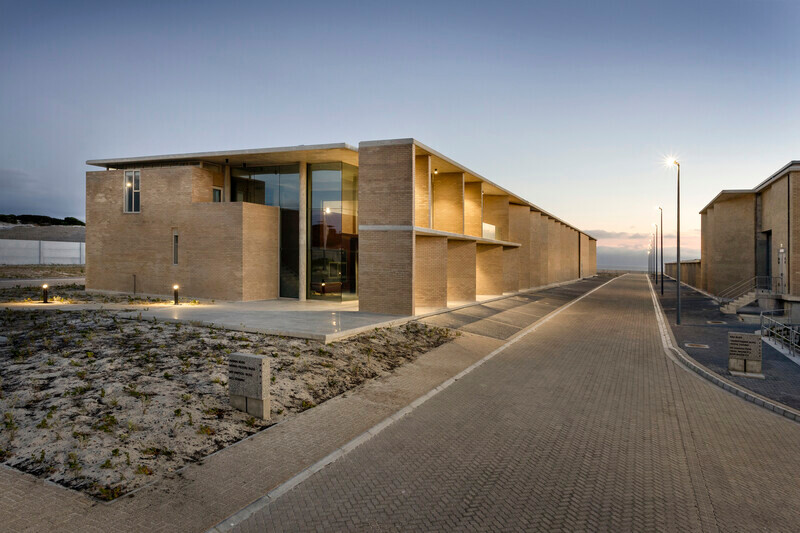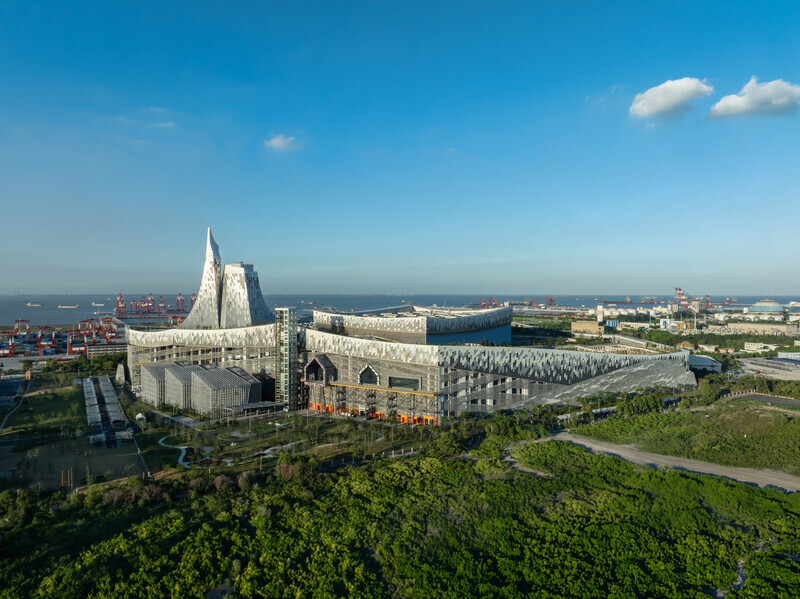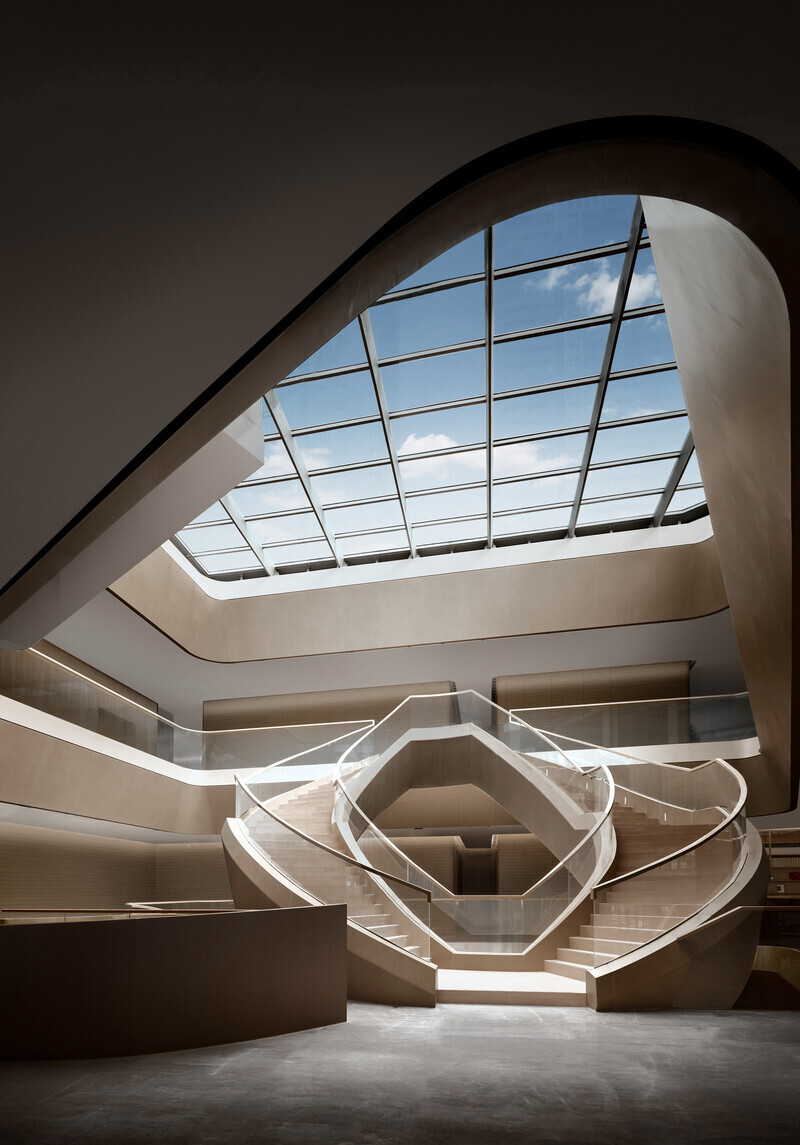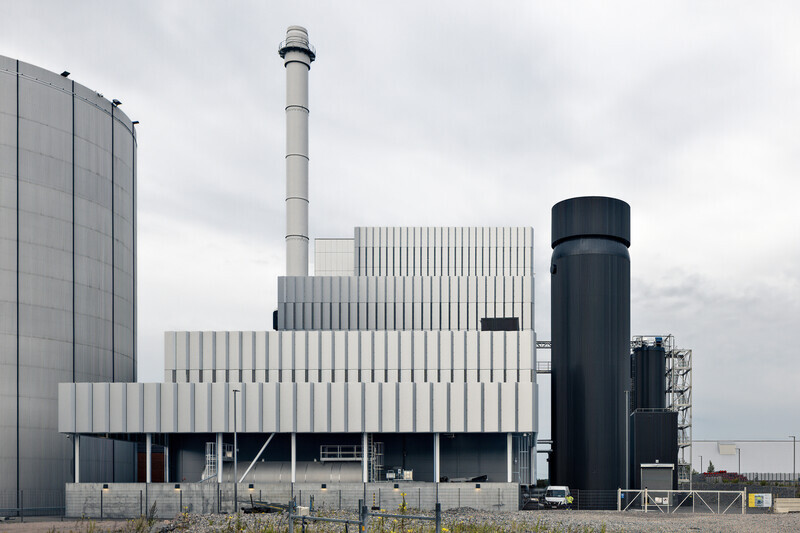
Press Kit | no. 5706-03
Press release only in English
Vuosaari Bioenergy Heating Plant
Kivinen Rusanen Architects
The 260 MW bioenergy heating plant produces about a quarter of Helsinki's district heat, and reduces the city's carbon dioxide emissions by around 700,000 tonnes annually. The Vuosaari Bioenergy Heating Plant is an exceptionally energy-efficient combustion plant, with 122% efficiency. Although it does not produce electricity, converting it to combined heat and power production is technically feasible.
The bioenergy heating plant is the latest to be designed by Kivinen Rusanen Architects at Helen's Vuosaari site. It follows a planning period of more than ten years, during which different options for developing the power plant complex were studied in terms of technology and scale. Electricity and district heat production in Vuosaari started in the 1980s and has been continuously developed and expanded. From the outset, Kivinen Rusanen Architects has designed all of the buildings on the power plant site.
The plant has two main parts: a tall, long boiler building, and a biofuel handling system. The boiler building houses the boiler and an advanced heat recovery system. Its staggered volume follows the heights of the different process equipment inside. The fuel handling part comprises buildings for receiving, screening, and storing the biomass fuel, together with a system of conveyors.
The site layout prioritises logistics, process flow, and safety. Compact solutions in the arrangement and sizes of the buildings and equipment on the site were sought to leave room for future projects and logistical freedom. This can be seen in how close the new facility is to the existing plant, and how the fuel handling system uses technology that allows the different parts to be placed in a tight formation. Also, the legs of the long main conveyor are steel trusses with a compact square cross-section, minimising their footprint.
The project is a highly visible part of the Vuosaari harbour landscape. Its design sought to consider the plant's visibility from the new park on the Northern side of the power plant site, residential areas further away to the West, and views from the sea. On the other hand, the close views from Satamakaari Street, and the existing power plant facilities, were essential. The architectural objective was to ensure a high-quality design, construction, and finish so that the completed project would reflect its visibility in its surroundings.
The scale of the new buildings increases from the periphery to the centre of the plot. The tall boiler building is in the centre of the site, while the lower fuel handling buildings are on the western side, close to passing traffic and people. This is reinforced by the extensive landscaping of the high and steep embankment along Satamakaari Street, enhancing the street-level experience and softening the industrial character of the plant site.
The architecture uses a neutral colour palette and abstraction to achieve a timeless look. A key solution for the exterior architecture is the double façade structure, designed to achieve visual coherence and control. The various process equipment and building services penetrating the external walls have been placed technically optimally, yet remain hidden from view behind the outer shell of the double façade.
The boiler building and the fuel-receiving buildings receive natural light through extensive glazed curtain walls. The perforated double-skin facades diminish excessive glare and thermal radiation from sunlight. Natural light brings increased comfort and added safety for the maintenance crews that temporarily occupy the plant in case of power outages or lighting system failures. From the outside, windows make the buildings appear less hermetic, even though the abstraction of the double-skin claddings still gives them an unmistakably industrial character.
Two types of double-skin cladding are used in the project: large, but lightweight aluminium composite panels for the boiler building, and corrugated sheet metal for the fuel handling buildings. The large aluminium composite panels used in this project are a visually and structurally appropriate structure for the facades of the large-scale boiler building. They conform to the Finnish fire code.
The fuel handling system consists of a more complex array of buildings and structures. Profiled sheet steel was chosen as the cladding material for these buildings, as the dimensions and characteristics of the material make it a more flexible cladding solution. Both types of cladding are partially perforated at points where light or air passes through the entire façade structure. High-quality massive structures in pre-fabricated and in-situ black or white concrete are used in contrast to the lightweight steel double façades and metal claddings.
Operationally, the Vuosaari Bioenergy Heating Plant meets one of the vital basic needs by providing the city with sustainable district heating. Its architecture aims to convey the value and importance of this activity.
Technical sheet
Location: Helsinki, Finland
Floor area: 16535 ㎡
District heat output: 260 MW
Total investment: 250 M €
Client: Helen Ltd
Client's project Manager: Antti Saikkonen
Client's construction manager: Sami Sihvo
Architectural design by Kivinen Rusanen Architects
Lead architect: Tuomas Kivinen, architect SAFA
Design team: Uros Kostic, Anna Blomqvist, Maija Hirvilammi, Tania Serrano, Maria Karjalainen, Melina Aakula, Harri Holopainen, Netta Siljander, Tiia Sääski
Collaborators:
Landscape design: Sweco Finland Ltd
Structural engineering, concrete structures: Sweco Finland Ltd
Contractors for concrete structures: Louhintahiekka Ltd, SRV Infra Ltd
Boiler plant:
Main equipment supplier: Sumitomo SHI FW Energia Ltd
Structural engineering, steel structures: Sumitomo SHI FW Energia Ltd
Structural steelwork contractor: MKL Bau sp.z o.o.
Exterior cladding contractor: RKC Construction Ltd
Exterior cladding contractor: Ruukki Construction
Heat recovery (LTO) :
Main equipment supplier: Valmet Ltd
Structural engineering, steel structures: : Ramboll Finland Ltd
Structural steelwork contractor: MKL Bau sp.z o.o.
External cladding contractor: RKC Construction Ltd
Exterior cladding contractor: Ruukki Construction
Fuel system:
Main equipment supplier: BMH Technology Ltd
Structural engineering, steel structures: Rejlers Finland Ltd
Structural steelwork contractor: MKL Bau sp.z o.o.
Awards:
Finnish Steel Structure of the Year 2024 Award
Nominations:
World Architecture Festival 2024, Finalist, Completed Buildings – Production, Energy and Logistics category
About Kivinen Rusanen Architects
Kivinen Rusanen Architects aims to create architecture that reflects the value of their clients' projects and their importance to society. They strive to show how their projects contribute to prosperity and well-being, strengthen sustainability, advance technology, and promote culture.
For more information
Media contact
- Kivinen Rusanen Architects Ltd
- Tuomas Kivinen
- tuomas.kivinen@kivinenrusanen.fi
- +358 (0)400 61 30 30
Attachments
Terms and conditions
For immediate release
All photos must be published with proper credit. Please reference v2com as the source whenever possible. We always appreciate receiving PDF copies of your articles.
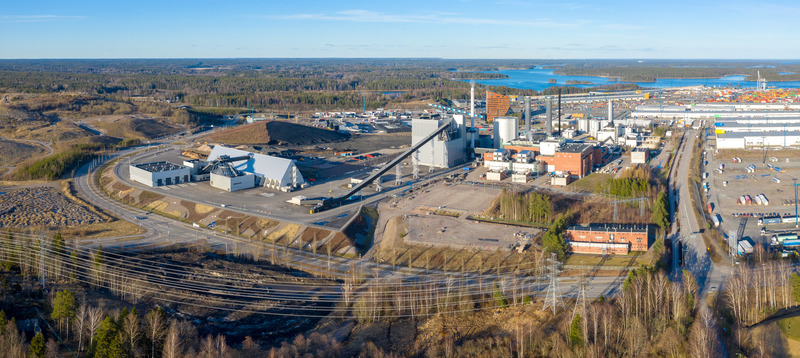
High-resolution image : 16.67 x 7.46 @ 300dpi ~ 10 MB
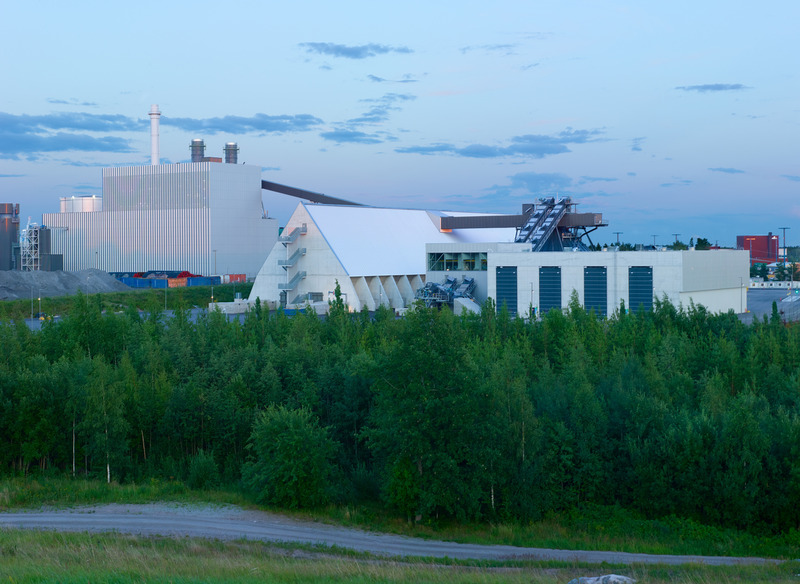
High-resolution image : 16.67 x 12.18 @ 300dpi ~ 11 MB
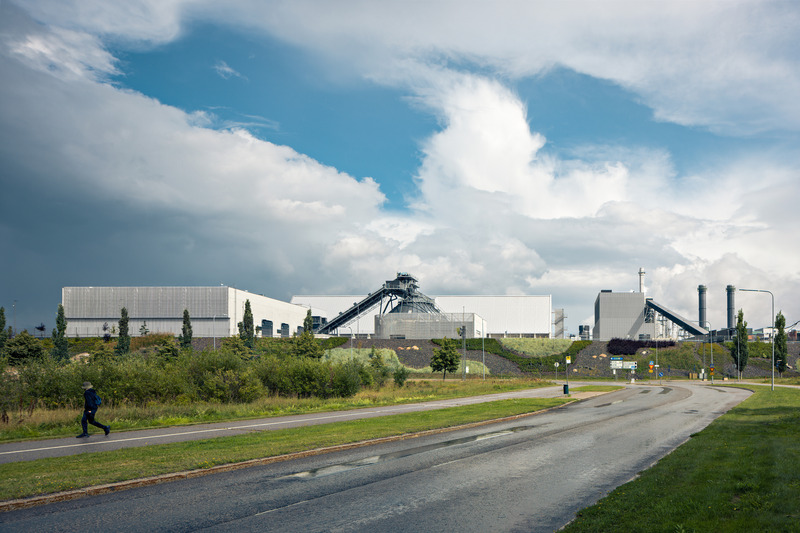
High-resolution image : 16.67 x 11.11 @ 300dpi ~ 16 MB
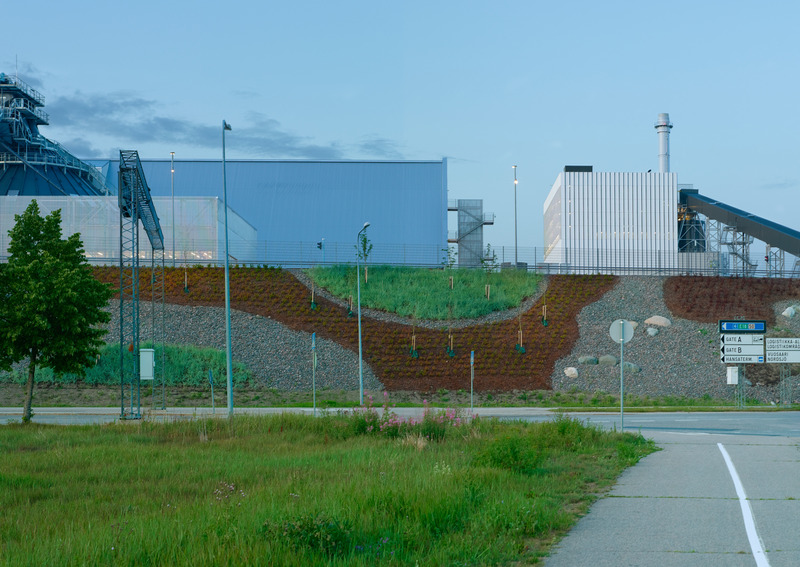
High-resolution image : 16.67 x 11.82 @ 300dpi ~ 11 MB
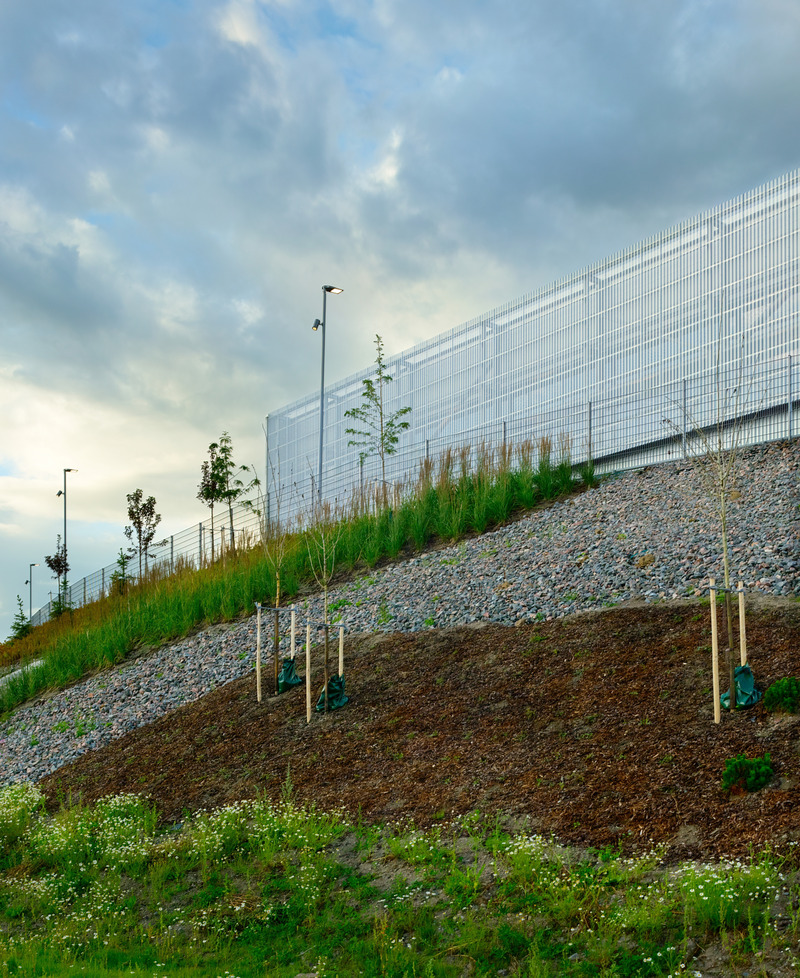
High-resolution image : 13.63 x 16.67 @ 300dpi ~ 15 MB
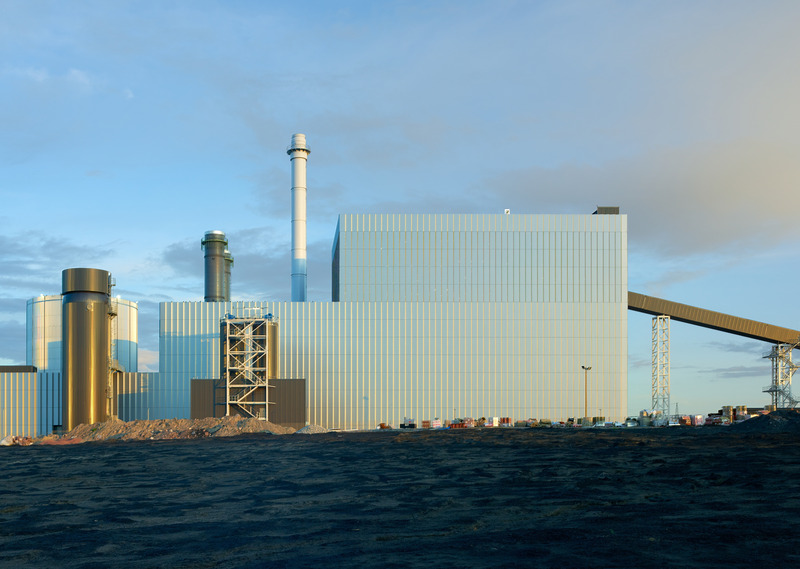
High-resolution image : 16.67 x 11.85 @ 300dpi ~ 9.3 MB
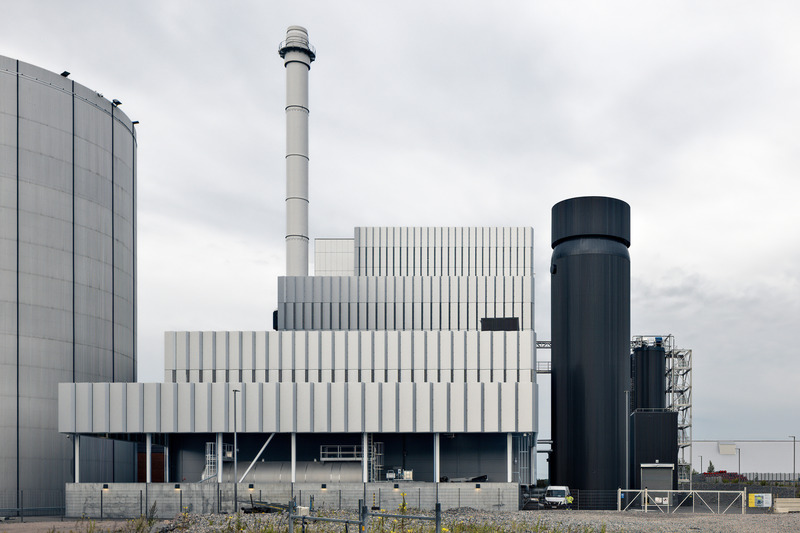
High-resolution image : 16.67 x 11.11 @ 300dpi ~ 15 MB
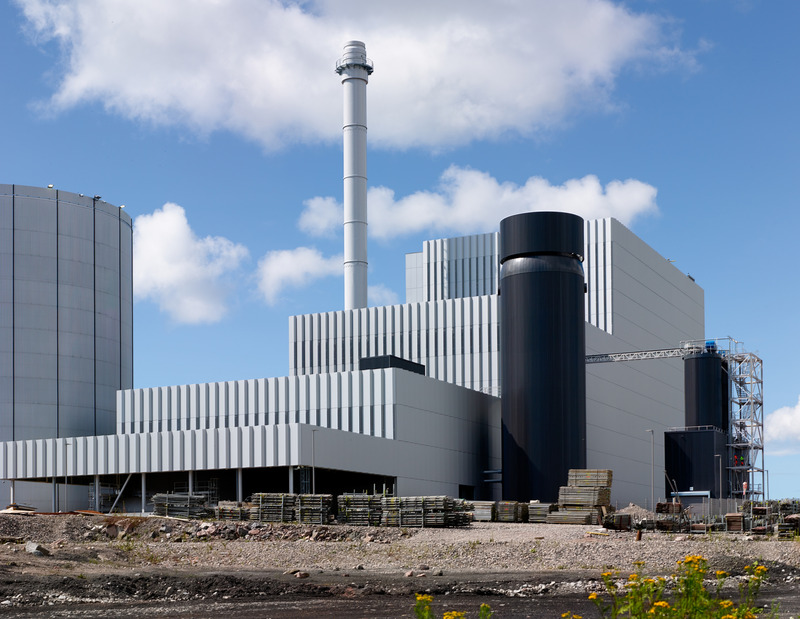
High-resolution image : 16.67 x 12.89 @ 300dpi ~ 10 MB
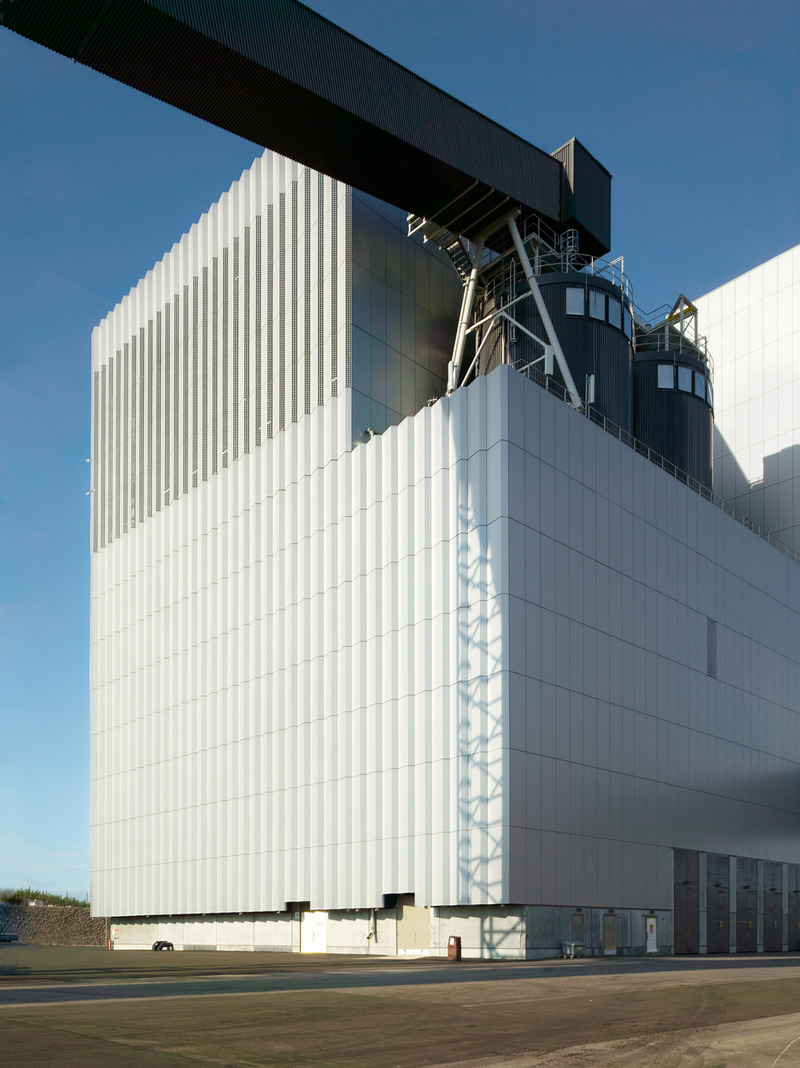
High-resolution image : 12.48 x 16.67 @ 300dpi ~ 10 MB
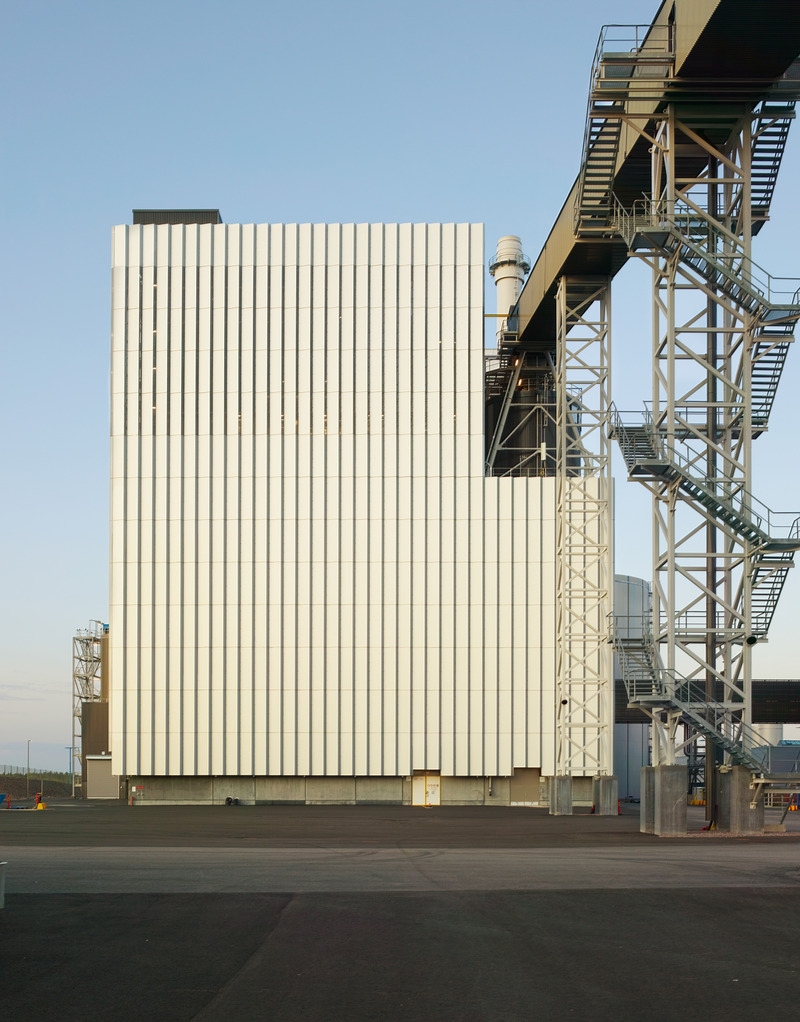
High-resolution image : 13.04 x 16.67 @ 300dpi ~ 10 MB
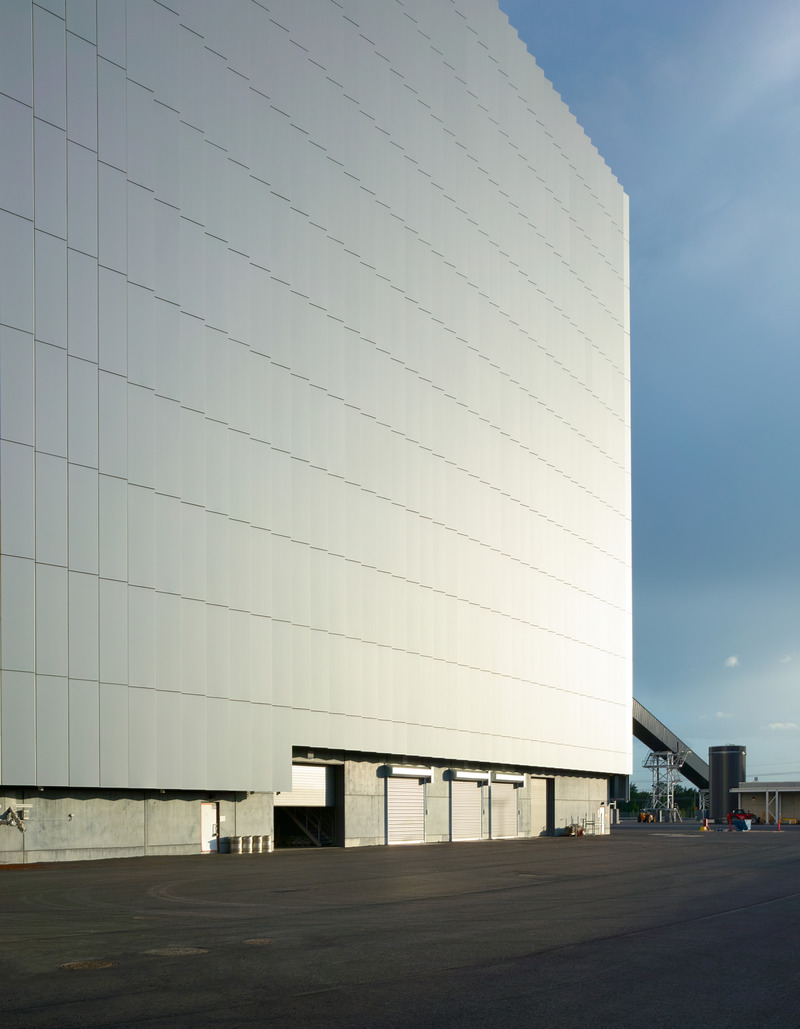
High-resolution image : 12.96 x 16.67 @ 300dpi ~ 8.9 MB
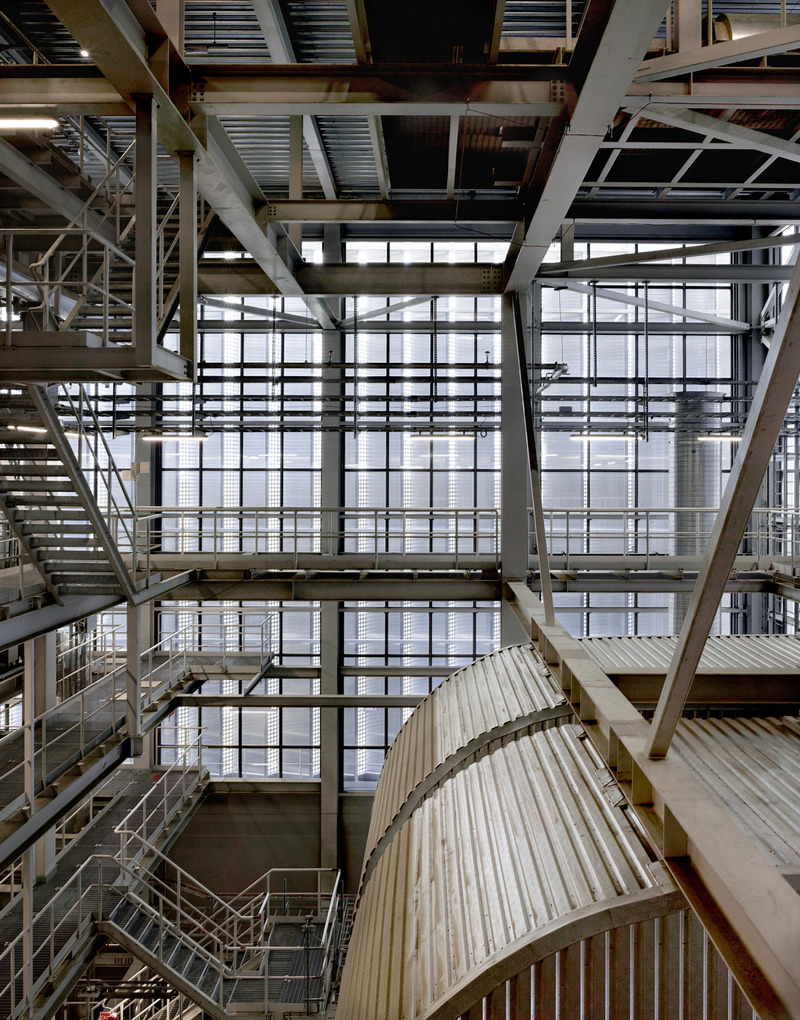
High-resolution image : 13.07 x 16.67 @ 300dpi ~ 13 MB
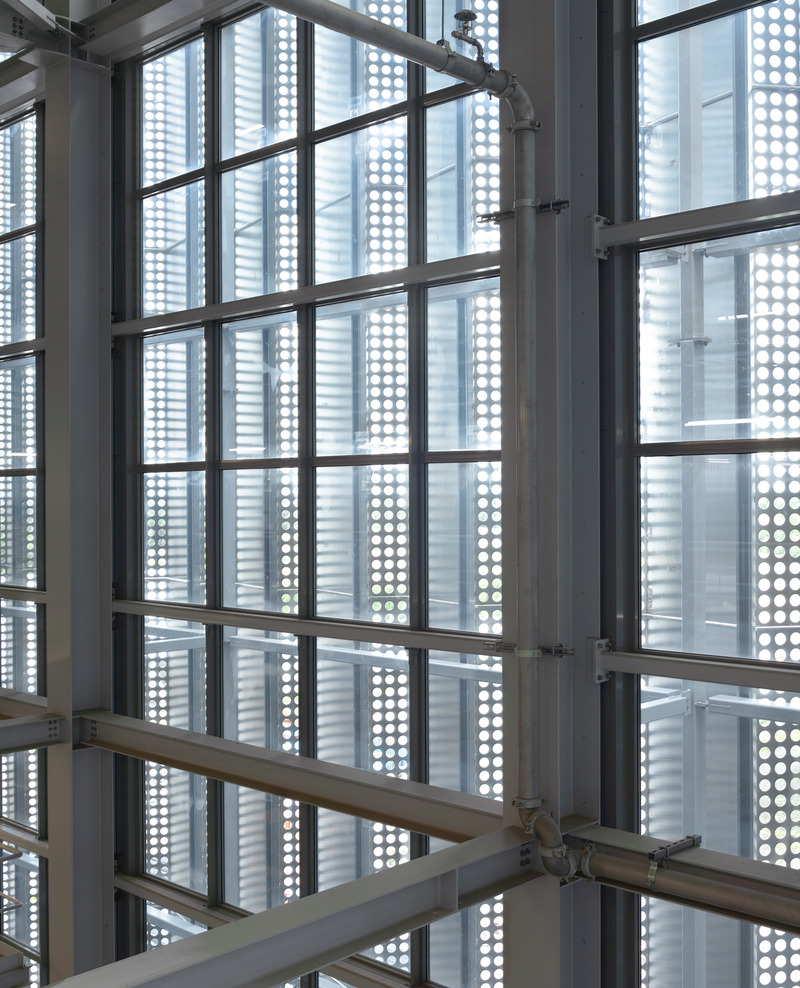
High-resolution image : 13.49 x 16.67 @ 300dpi ~ 10 MB
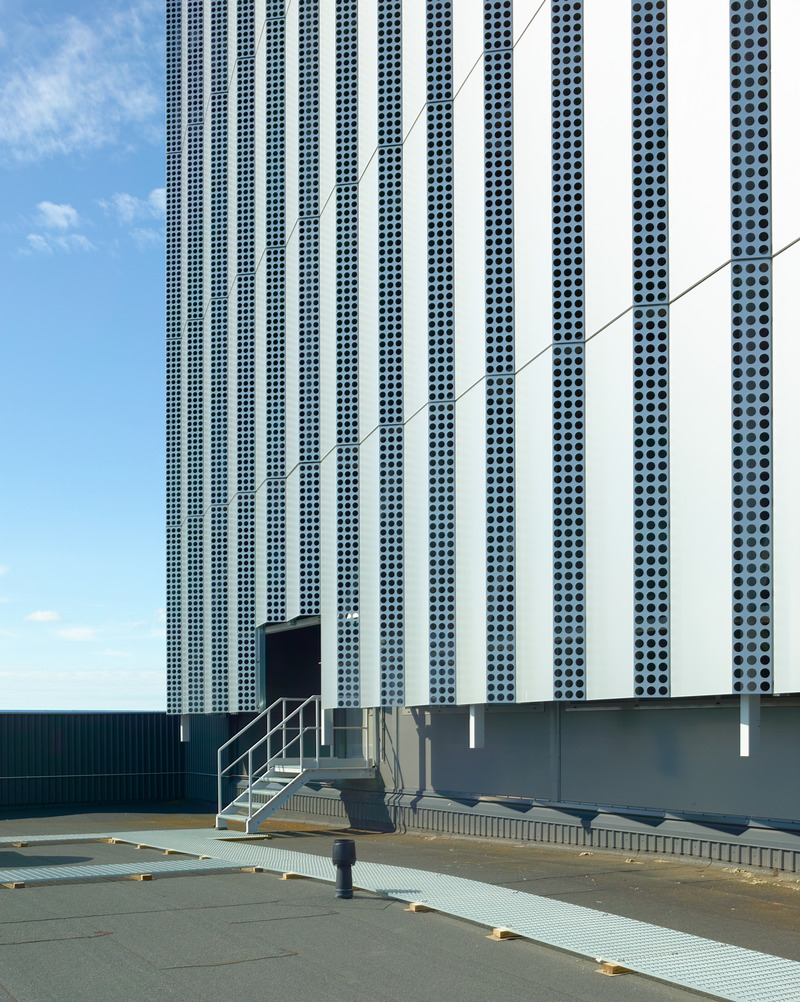
High-resolution image : 13.31 x 16.67 @ 300dpi ~ 11 MB
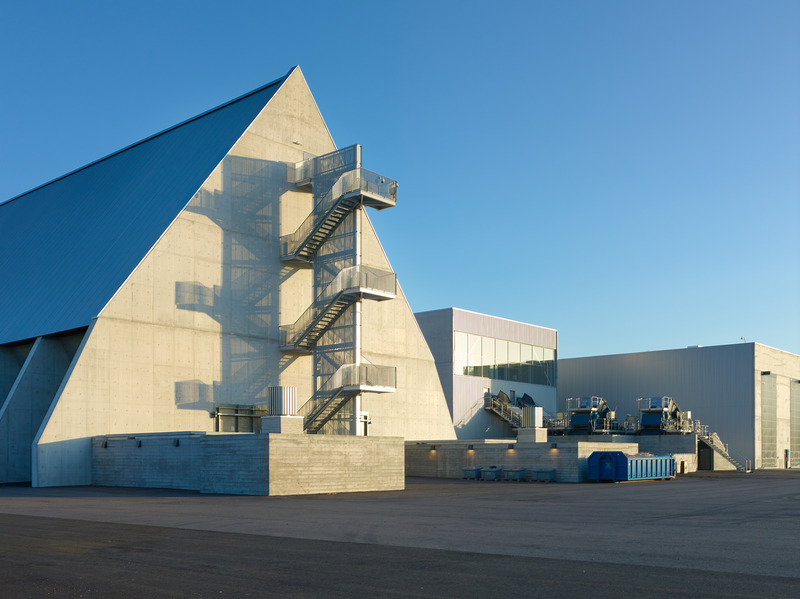
High-resolution image : 16.67 x 12.48 @ 300dpi ~ 9.6 MB
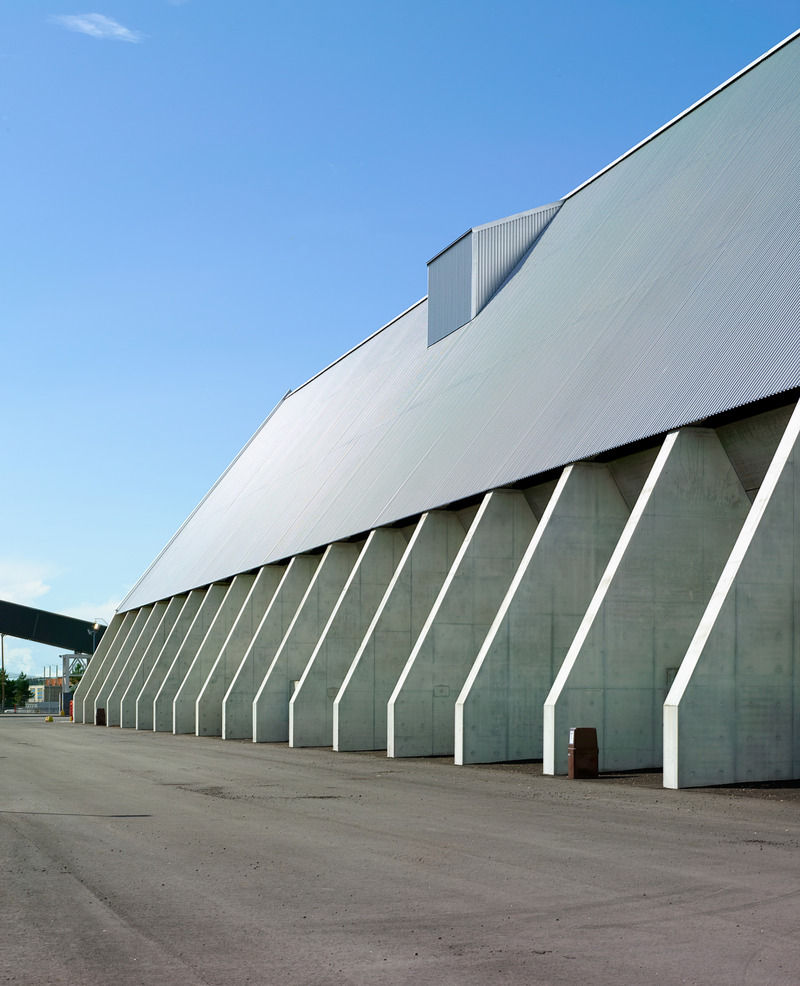
High-resolution image : 13.52 x 16.67 @ 300dpi ~ 13 MB
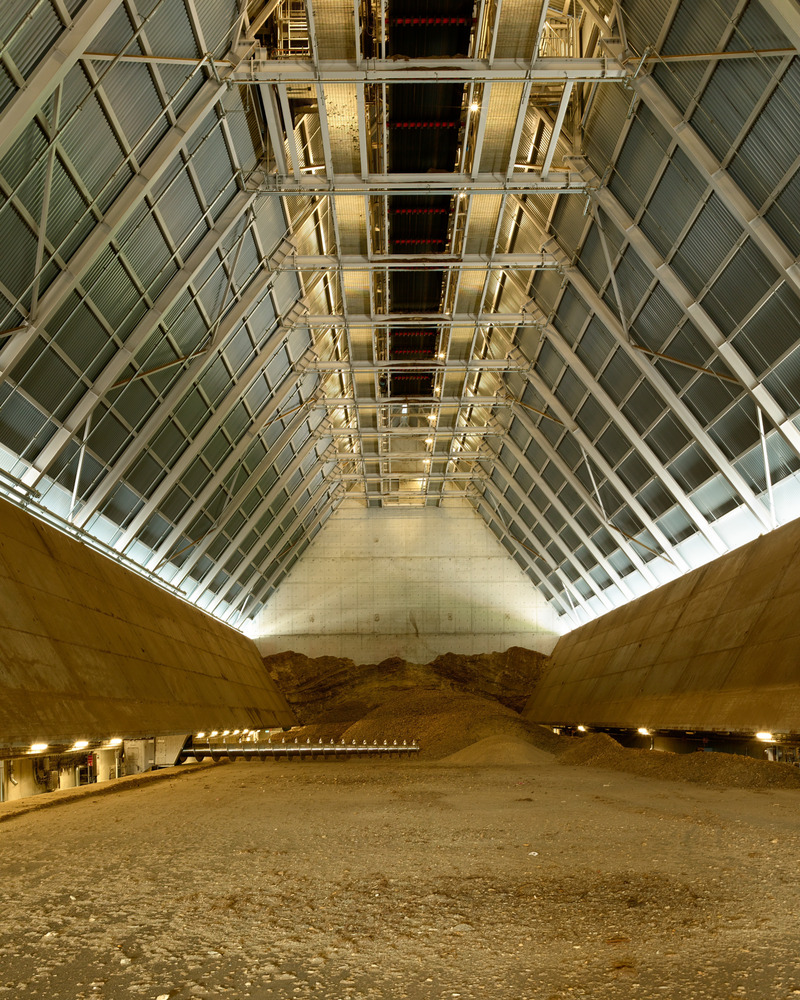
High-resolution image : 13.33 x 16.67 @ 300dpi ~ 15 MB
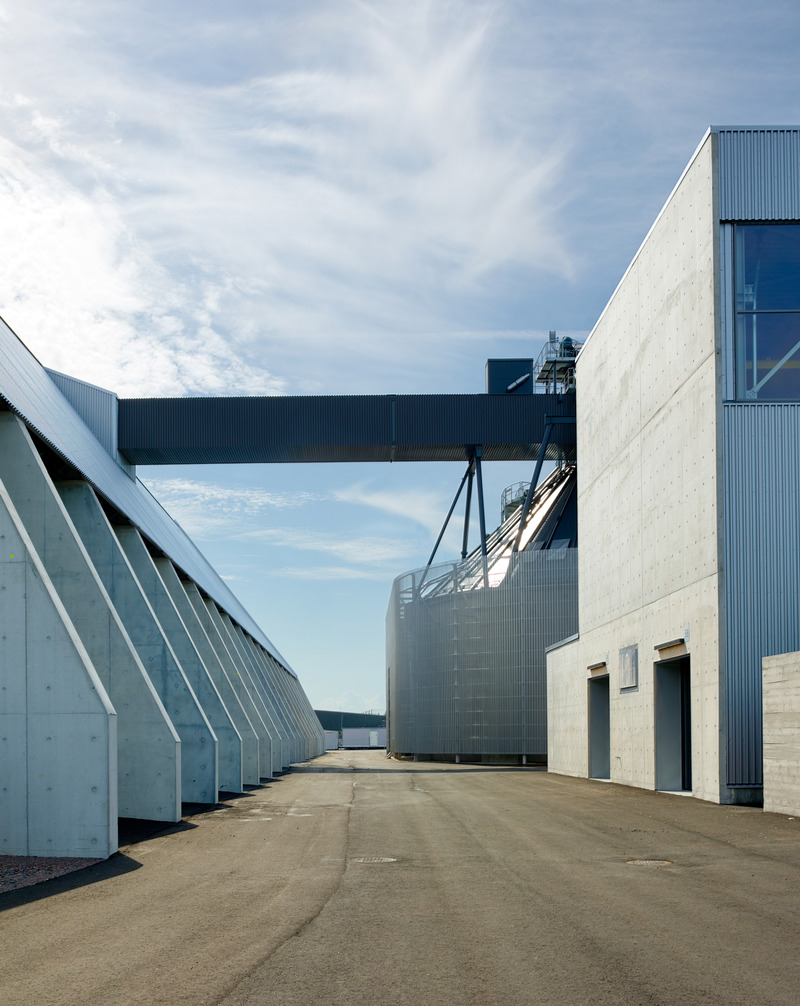
High-resolution image : 13.25 x 16.67 @ 300dpi ~ 11 MB
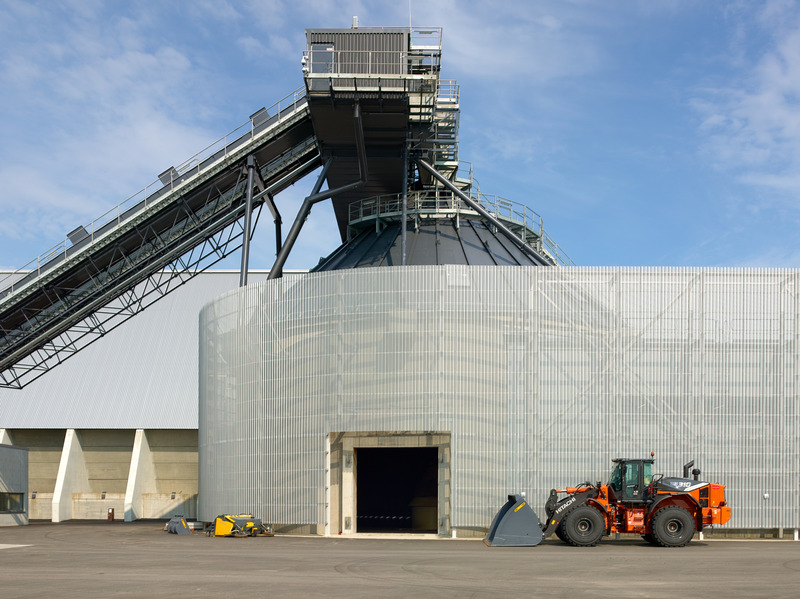
High-resolution image : 16.67 x 12.48 @ 300dpi ~ 12 MB
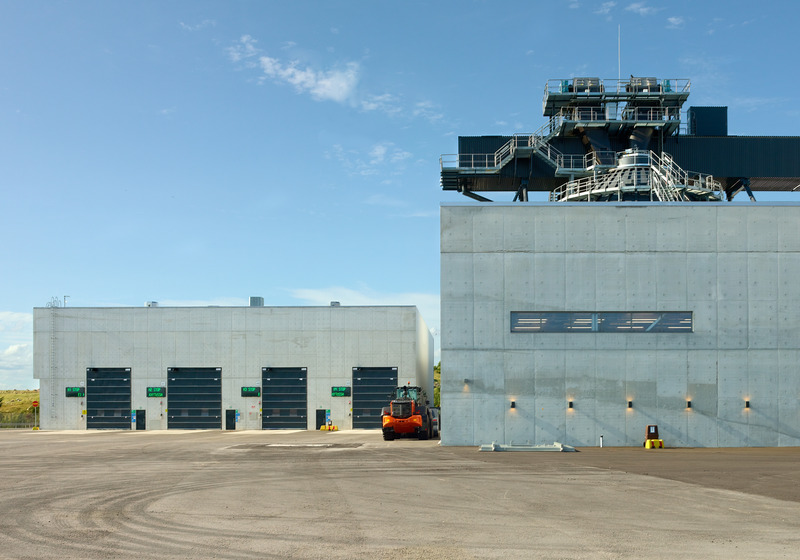
High-resolution image : 16.67 x 11.67 @ 300dpi ~ 11 MB
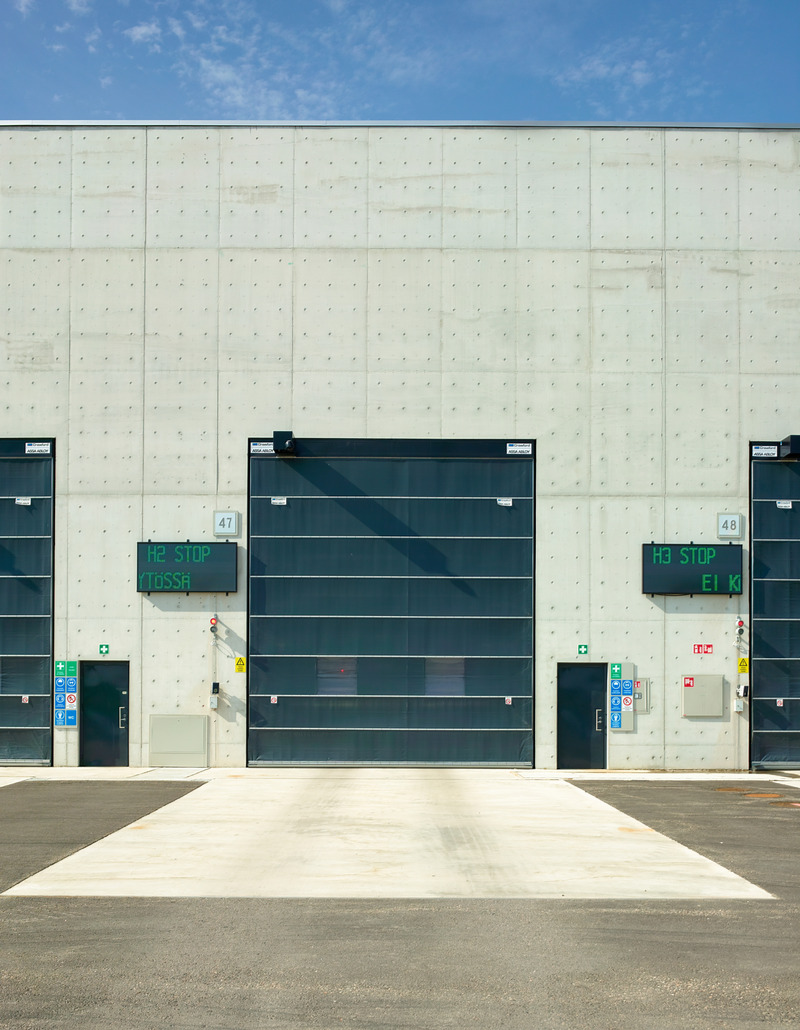
High-resolution image : 12.94 x 16.67 @ 300dpi ~ 11 MB
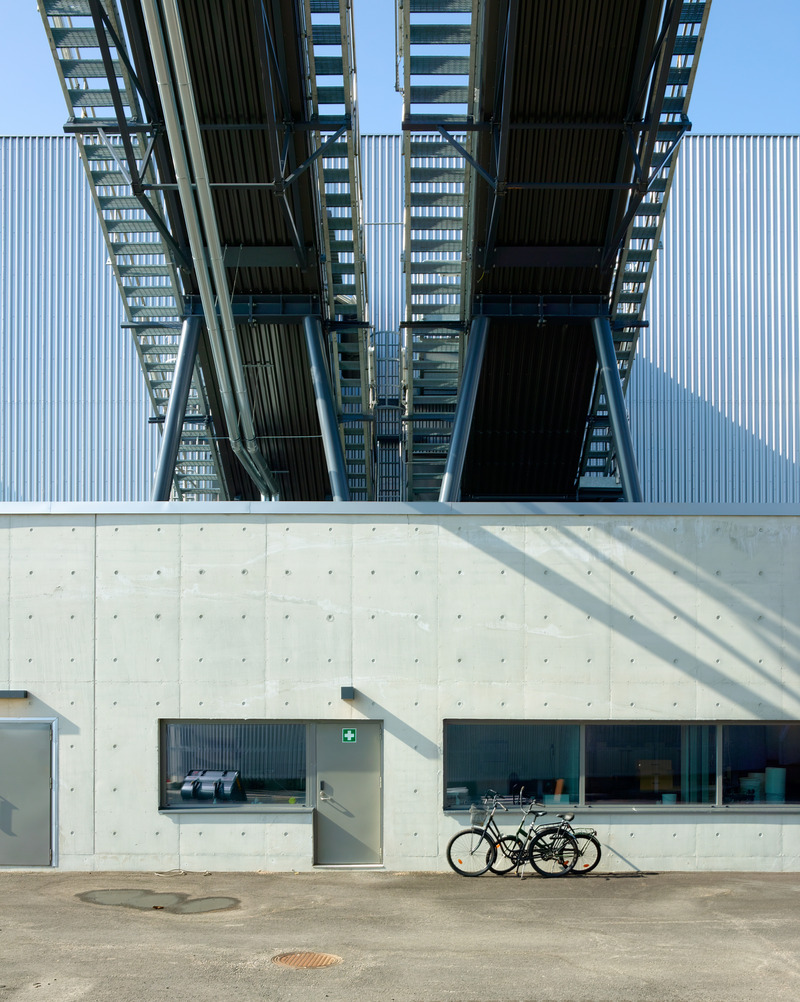
High-resolution image : 13.3 x 16.67 @ 300dpi ~ 12 MB
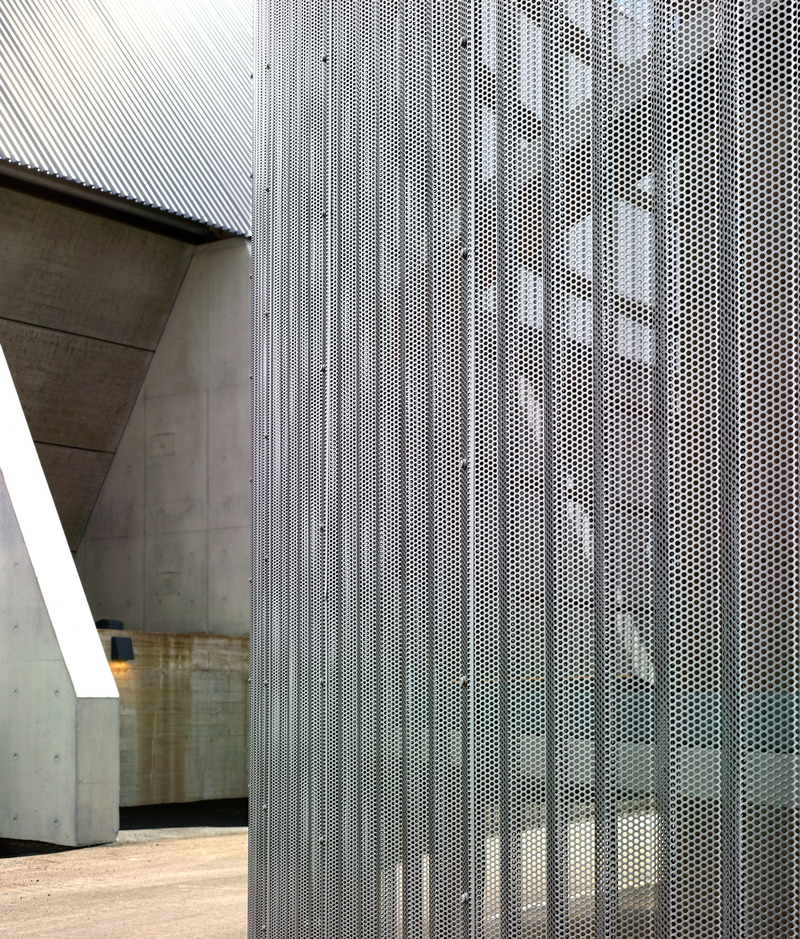
High-resolution image : 14.2 x 16.67 @ 300dpi ~ 18 MB
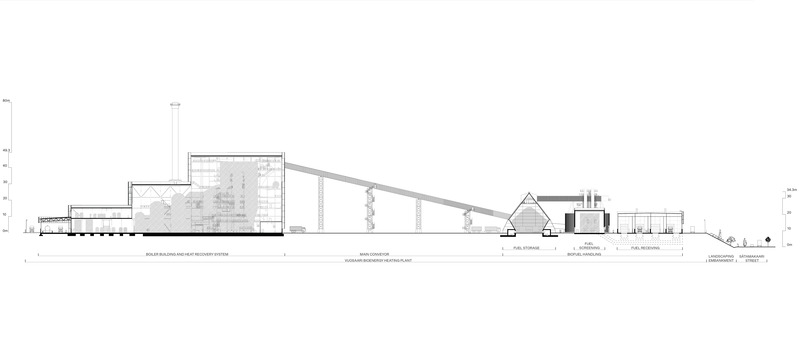
Very High-resolution image : 25.79 x 11.02 @ 300dpi ~ 1.7 MB
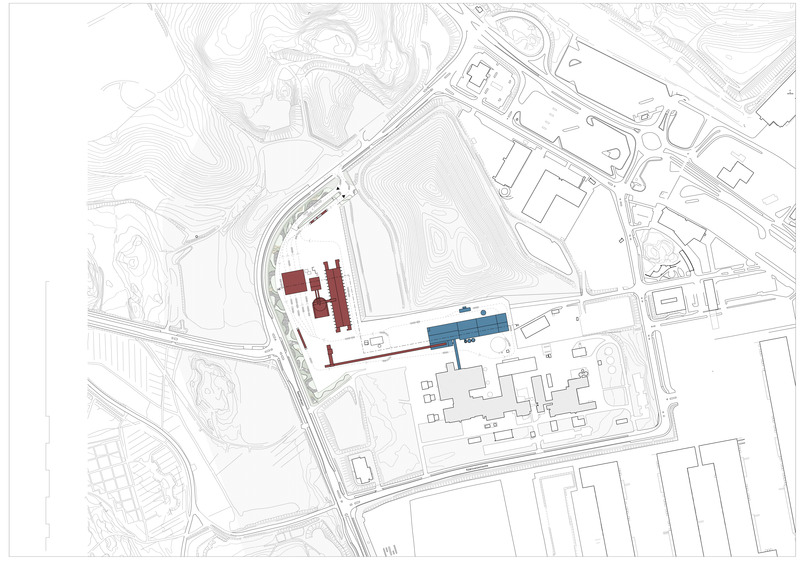
Very High-resolution image : 23.39 x 16.54 @ 300dpi ~ 12 MB



