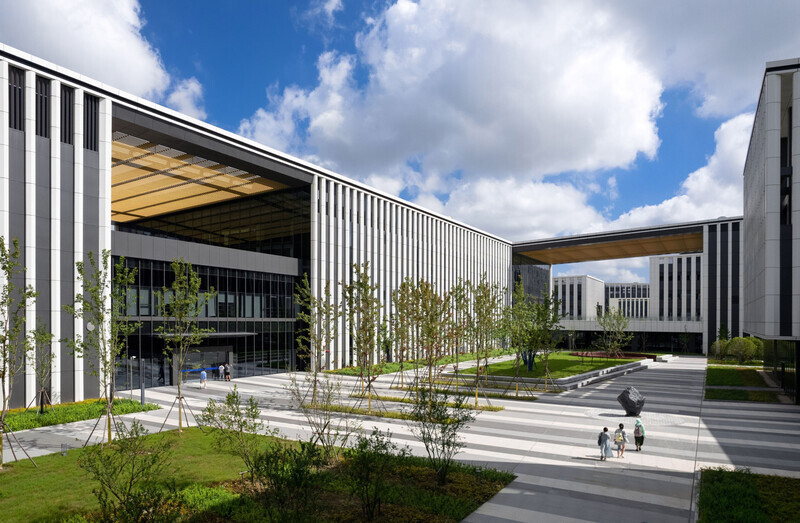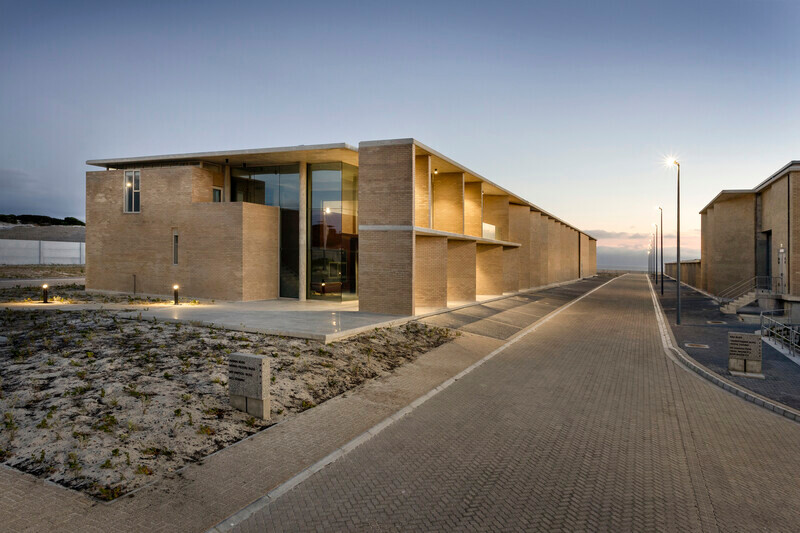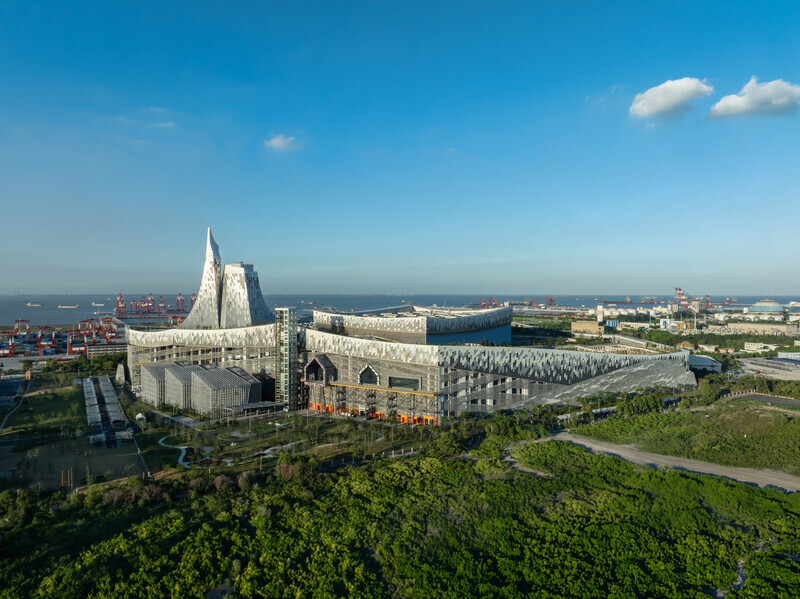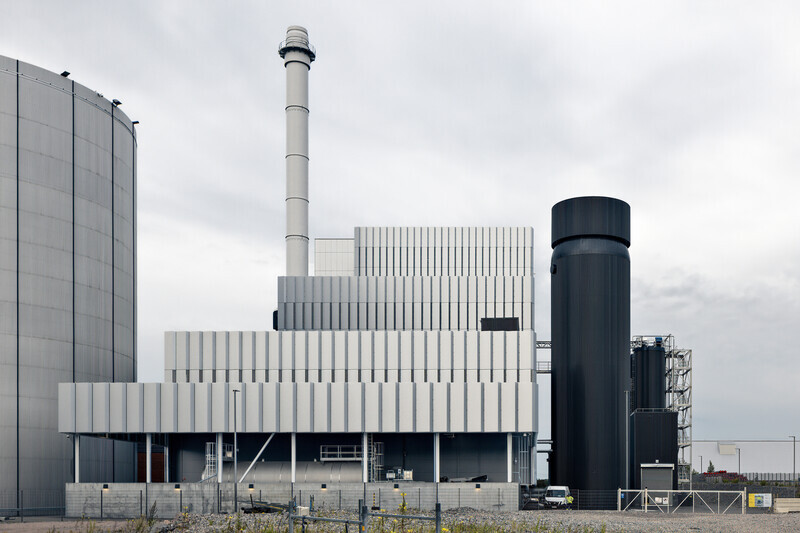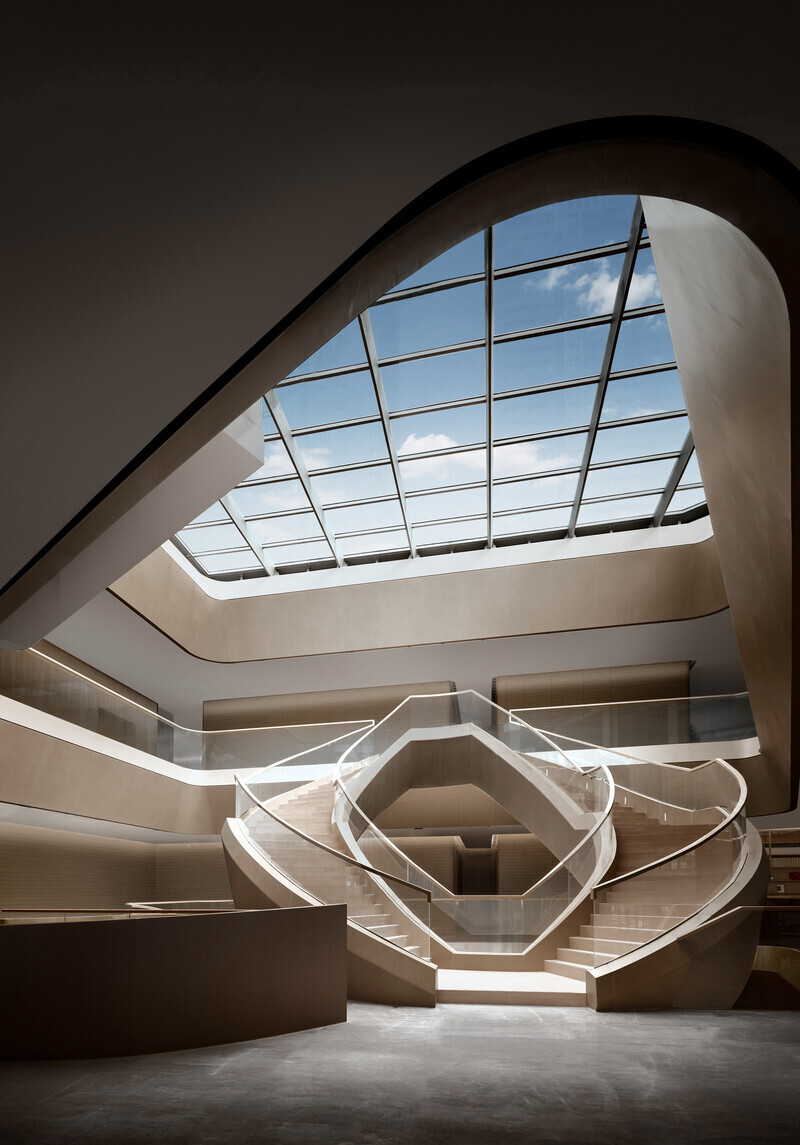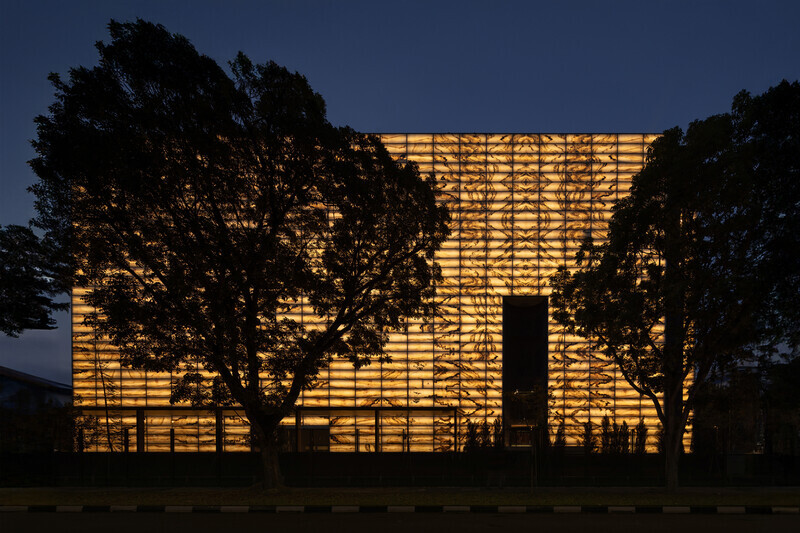
Press Kit | no. 7713-01
Blurring Boundaries
MonoLab Studio
A Vault of Tradition and Innovation
Nestled in Changi’s quiet business district, The Reserve transformed an old 6-storey electronic warehouse into a world-class vault for precious commodities. This six-storey, 32-metre-high, 16,700-square-metre industrial building was originally designed to support heavy loads and large spans, making it especially suitable for repurposing with minimal structural changes for vaulting activities. At the core of the structure lies a monumental, hangar-like space—1,836 square meters in footprint with a soaring 30-meter ceiling—which ultimately became the main vaulting chamber of the facility.
The project also reflects the changing landscape of the Changi Business District. Once a centre for logistics and commercial activity, the area has seen a decline in recent years, particularly due to the shift toward remote work following the pandemic. Many industrial buildings in the area were left underused, raising wider questions about how to address aging infrastructure in dense urban settings.
The Reserve offers a thoughtful response through adaptive reuse, transforming a disused warehouse into a world-class vault for precious commodities. The project demonstrates how older buildings can find new purpose while supporting broader urban renewal efforts.
The architectural design of the vault is deeply inspired by the dualities expressed in the client’s brief—openness vs. privacy, security vs. transparency, boldness vs. delicacy, and tradition vs. innovation. These became the foundations of the design, reflecting the tension between the conventional nature of vaults and the forward-thinking principles of future financial technologies. MonoLab Studio explored how these opposing ideas could coexist without compromising the spatial clarity or the integrity of the program. Every design move became an exercise in balance. For example, they explored how a space could feel open and welcoming, yet remain discreet and secure. Or how materials typically associated with softness and craft could be used in contrast with those associated with strength and fortification.
The facade was one of the clearest expressions of this synthesis, a composite cladding made with thinned onyx, laminated between two layers of glass. This advanced material choice serves as a metaphorical representation of the convergence of past and future, symbolizing the synthesis that alludes to the robustness of precious commodities and the transparency inherent in distributed financial technologies.
The process behind the onyx façade demanded an unusual degree of precision and restraint. Each slab of onyx was sliced to an unprecedented 4mm thickness, a decision that allowed MonoLab to reduce the use of natural stone to just six blocks—remarkably efficient when compared to typical smaller residential housing projects. The slabs were then scanned to digitally capture their veining patterns, allowing the firm to compose a large-scale book-matched onto the facade.
This digital mapping enabled MonoLab to choreograph how the natural veins of the stone would flow across the elevation—creating a visual narrative that is both organic and rigorously ordered. The subtle complexity of the pattern emerges as one moves around the building, and the translucency of the material enables a dynamic play of light throughout the day and night. By day, the façade glows softly from sunlight filtering in, casting a warm golden hue within the interior. By night, it becomes a luminous beacon, with internal lighting gently illuminating the veined onyx from within.
Inside, minimal interventions preserve the building’s form, while enhancing user experience. A double-height entry portal creates a dramatic sense of arrival, revealing an intimate, terracotta-hued reception lobby with daylight filtering through the onyx. Beyond the reception, labyrinthine corridors lead to a dark, cavernous space where dramatic shafts of light illuminate the precious metals, disclosing the building’s secret.
Above, a spiral staircase at the heart of the office zone connects various levels. A skylight with an integrated water feature filters natural light into the building’s core, adding an ethereal touch. Additionally, a cantilevered meeting pod, elevated 25 meters above the main vault, offers an unparalleled perspective on wealth preservation. This elevated experience completes the iconic building, leaving a perpetual impression on all who visit.
The Reserve transformed a utilitarian building into a glistening modern monolith and a beacon of hope amidst the world’s financial fragility.
Technical sheet
Official Project Name: The Reserve
Location: Singapore
Client: The Reserve
Architect & Lead Designer: MonoLab Studio
Submitting Architect: Freight Architects
Lighting Designer: Light Collab
Landscape Designer: This Humid House
Photographer: Finbarr Fallon
Project Completion Date: 2025
Budget: $43M (USD)
About MonoLab Studio
Established in 2021 by Wesley Liew and Jessica Baczkowski, MonoLab Studio emerges from a shared philosophy: that architecture should not dominate a place, but instead uncover its emotional resonance and sensory depth. With origins in Singapore and France, the practice bridges cultural narratives with an acute sensitivity to context, weaving together history, material memory, and the quiet poetry of crafted detail.
MonoLab Studio approaches architecture as an immersive, lived experience — a discipline where space is designed to be felt as much as it is seen. Their portfolio, spanning residential, commercial, retail, and industrial typologies, reflects a commitment to spatial storytelling. Light, texture, and geometry converge to shape atmospheres that invite reflection, movement, stillness, and connection.
From concept to construction, every project is an exercise in restraint and refinement — a meditation on timeless materials, artisanal precision, and the interplay between stillness and motion. At the heart of the studio’s ethos is a guiding principle they call Designing Permanence: a belief in architecture that matures with time, that deepens in meaning and emotional resonance as it is inhabited and lived in.
What begins as minimal form gradually reveals itself through a quiet choreography of curated elements — each one distilled to its essence, crafted to awaken the senses and invite curiosity. This is architecture that whispers...drawing the body to move, to pause, to linger.
For more information
Media contact
- MonoLab Studio
- Jessica Baczkowski
- management@monolabstudio.com
- +6585116852
Attachments
Terms and conditions
For immediate release
All photos must be published with proper credit. Please reference v2com as the source whenever possible. We always appreciate receiving PDF copies of your articles.
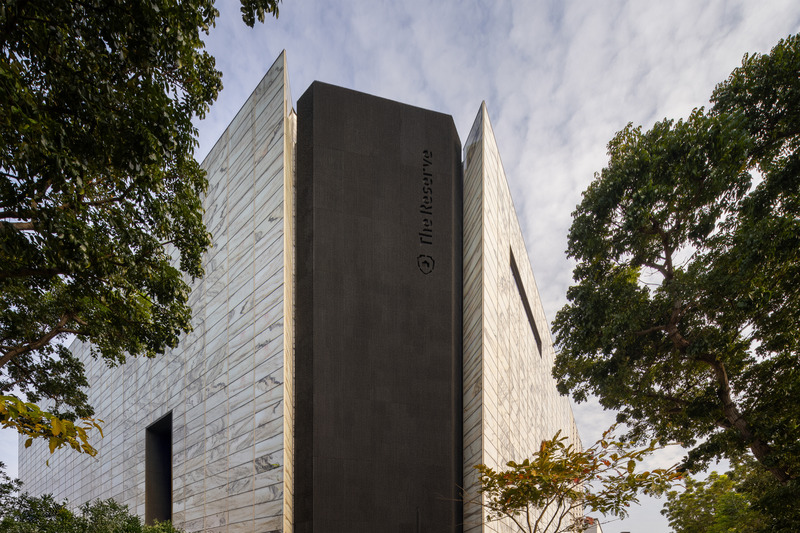
Very High-resolution image : 20.0 x 13.33 @ 300dpi ~ 6.8 MB
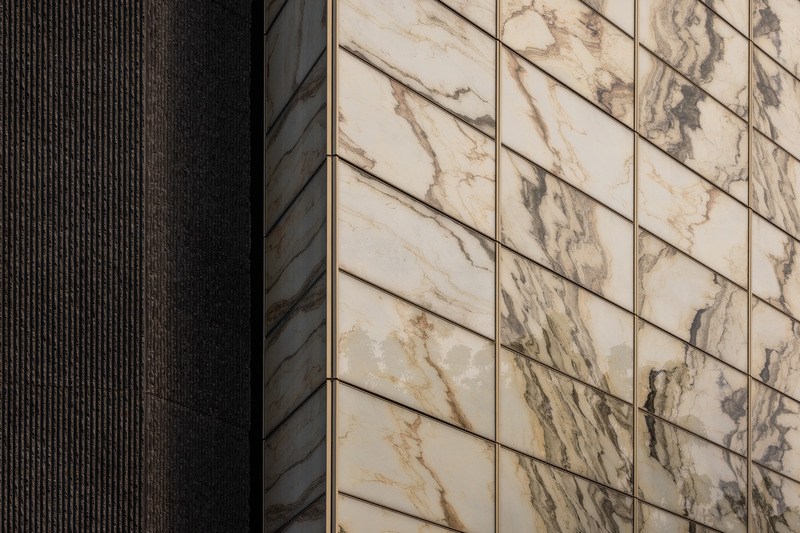
Very High-resolution image : 20.0 x 13.33 @ 300dpi ~ 5.6 MB
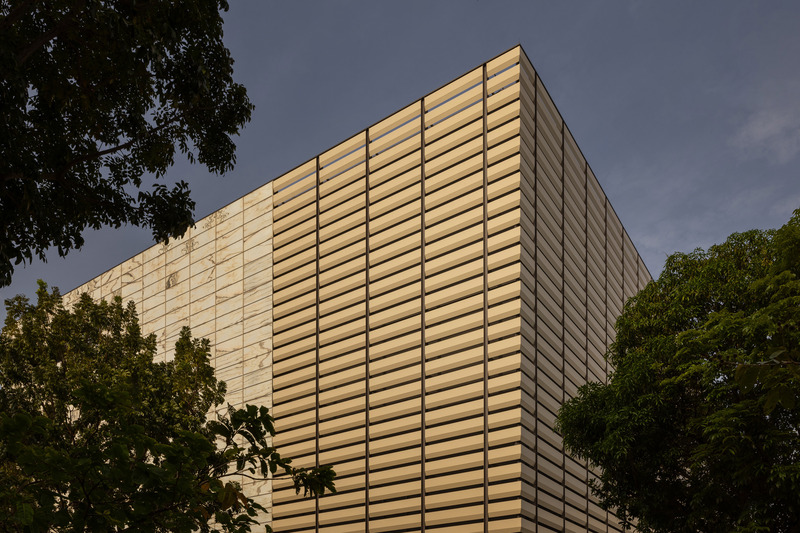
Very High-resolution image : 20.0 x 13.33 @ 300dpi ~ 6.3 MB
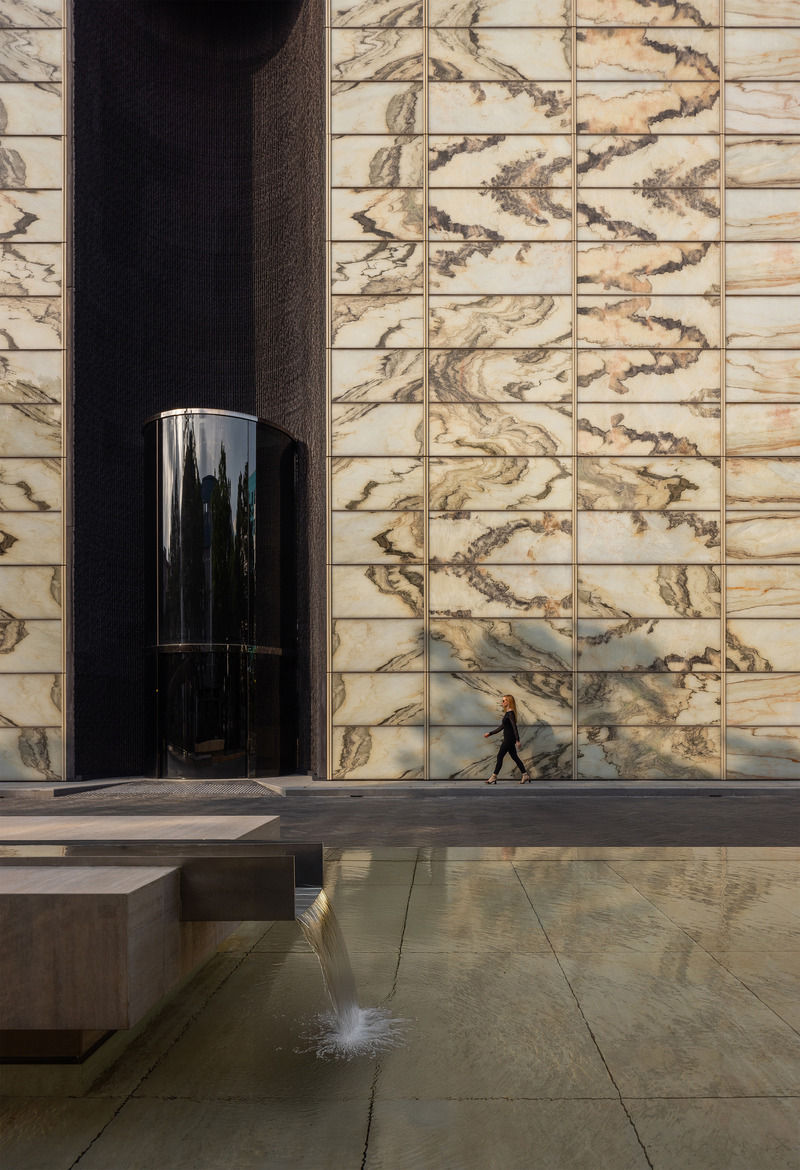
Entrance Portal
High-resolution image : 9.12 x 13.33 @ 300dpi ~ 5 MB
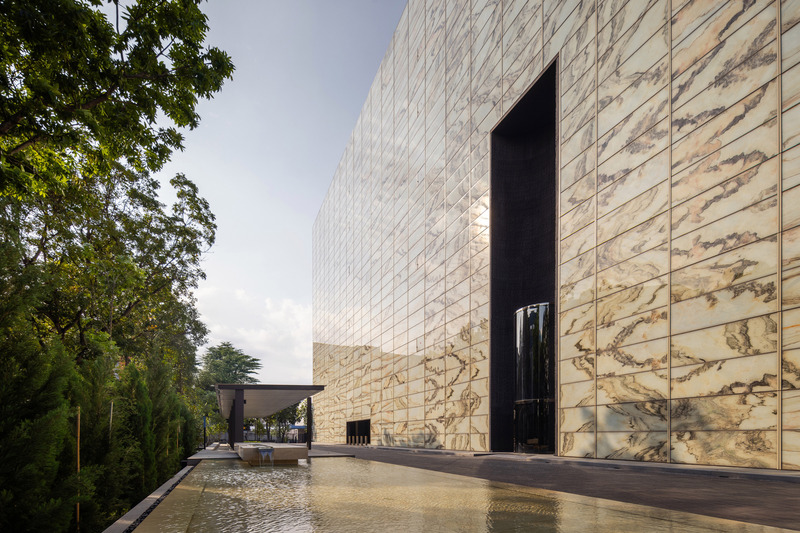
Very High-resolution image : 20.0 x 13.33 @ 300dpi ~ 5.8 MB
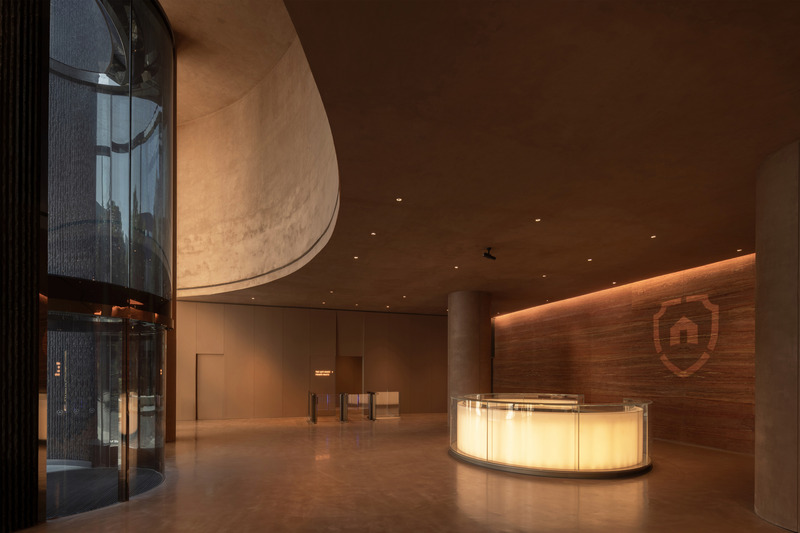
Very High-resolution image : 20.0 x 13.33 @ 300dpi ~ 5.7 MB
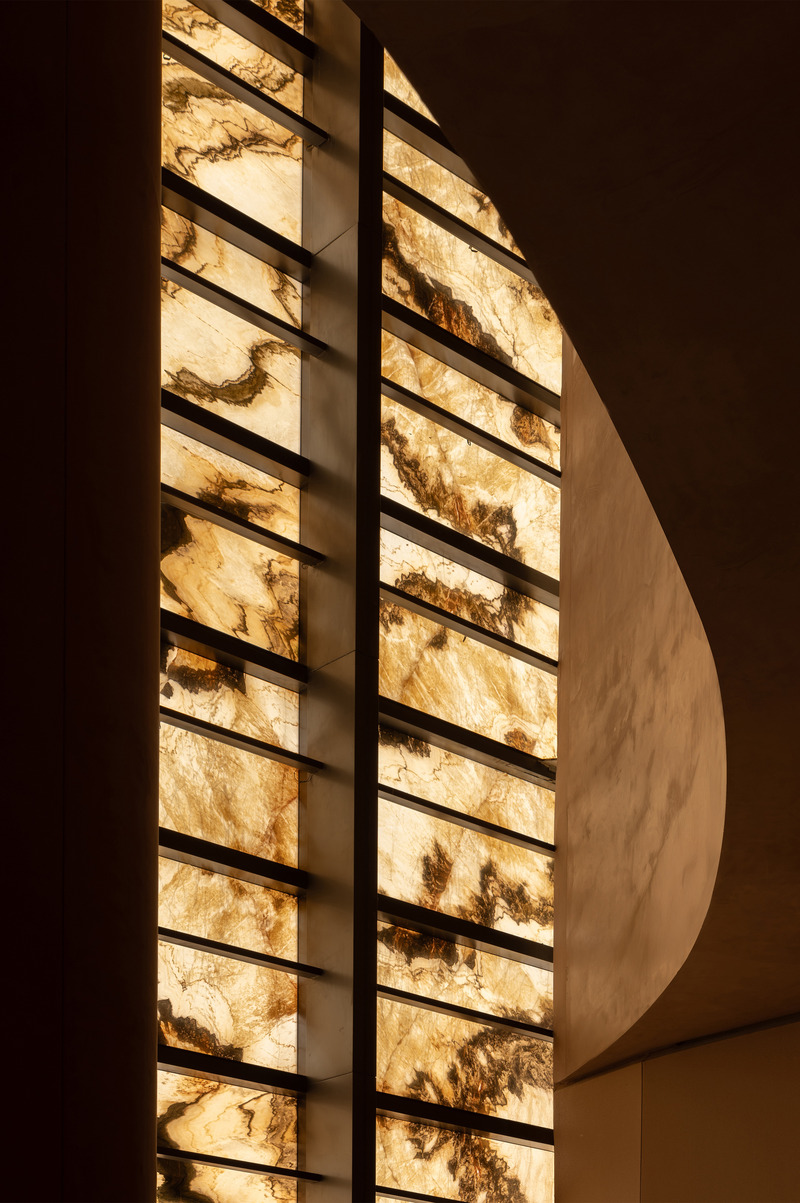
High-resolution image : 8.87 x 13.33 @ 300dpi ~ 5.6 MB
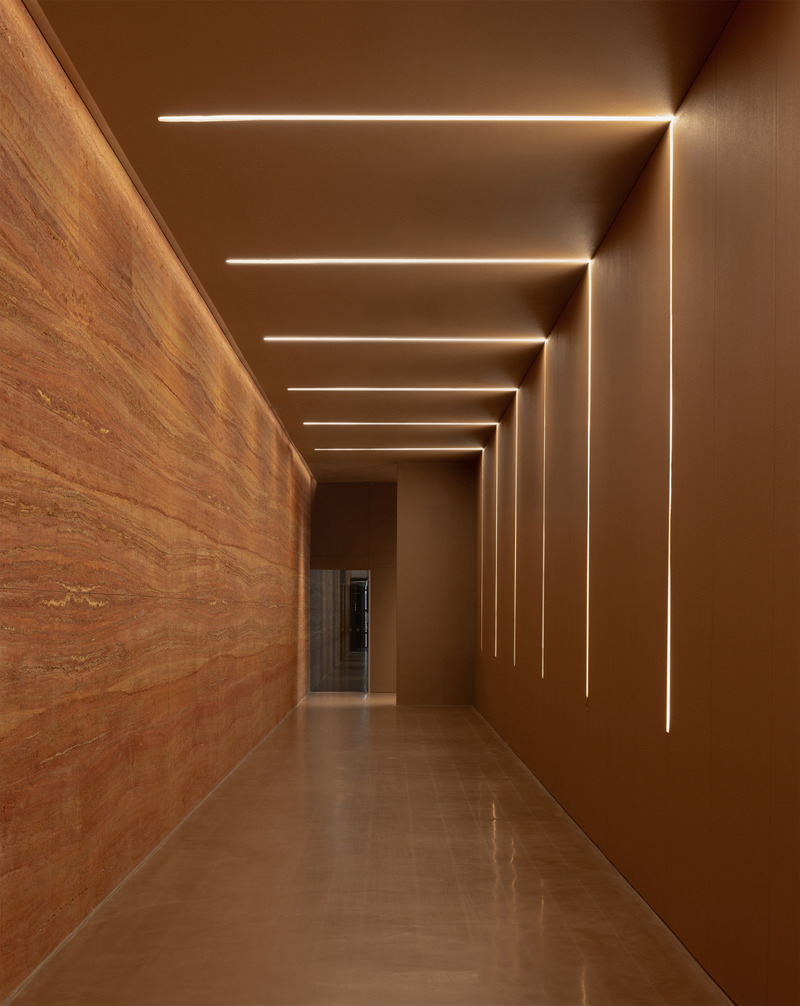
High-resolution image : 10.6 x 13.33 @ 300dpi ~ 7 MB
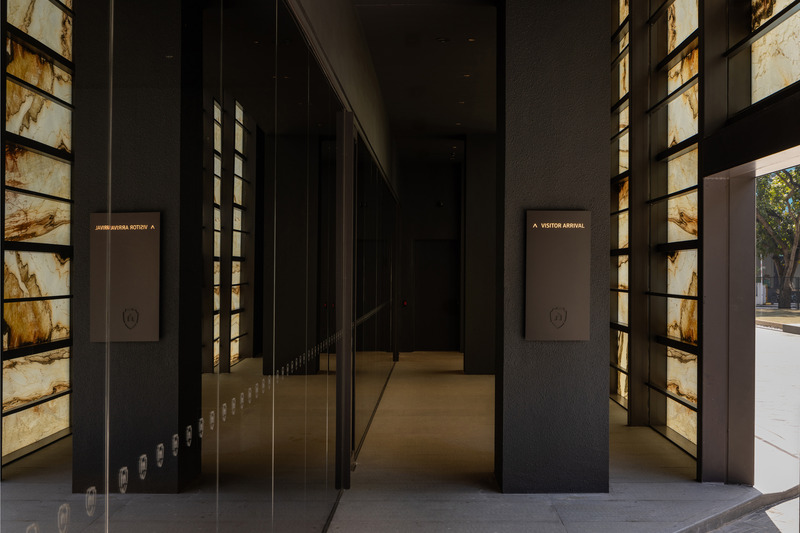
Very High-resolution image : 20.0 x 13.33 @ 300dpi ~ 4.8 MB
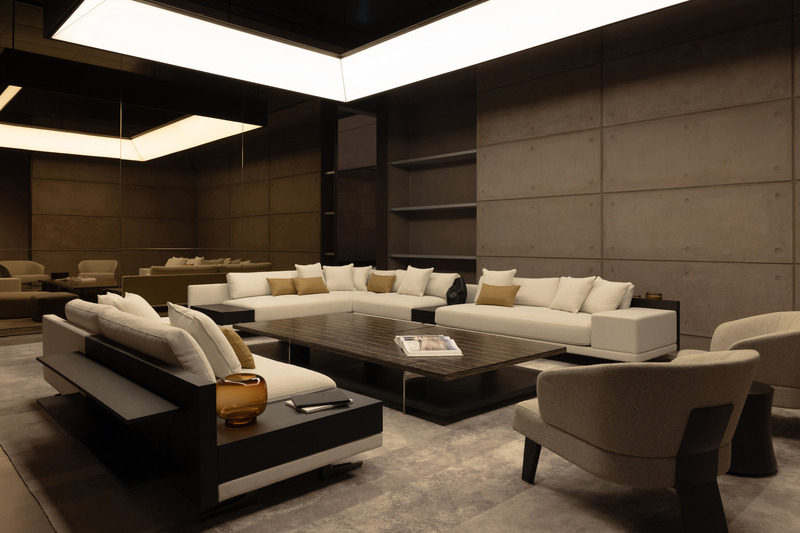
Very High-resolution image : 20.0 x 13.33 @ 300dpi ~ 5.8 MB
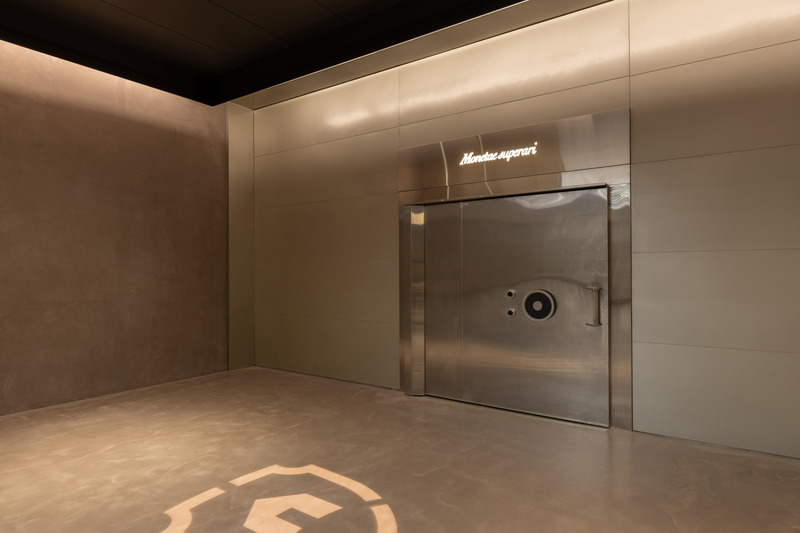
Very High-resolution image : 20.0 x 13.33 @ 300dpi ~ 5.1 MB
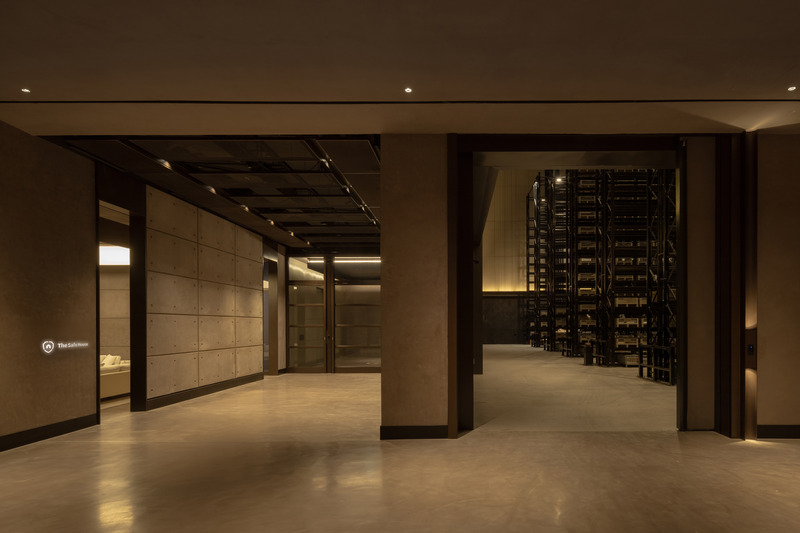
Very High-resolution image : 20.0 x 13.33 @ 300dpi ~ 6.4 MB
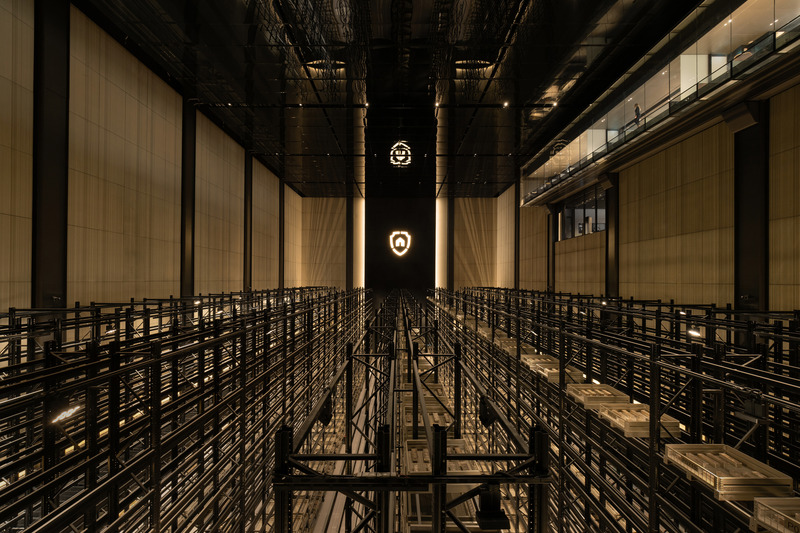
Very High-resolution image : 20.0 x 13.33 @ 300dpi ~ 6.1 MB
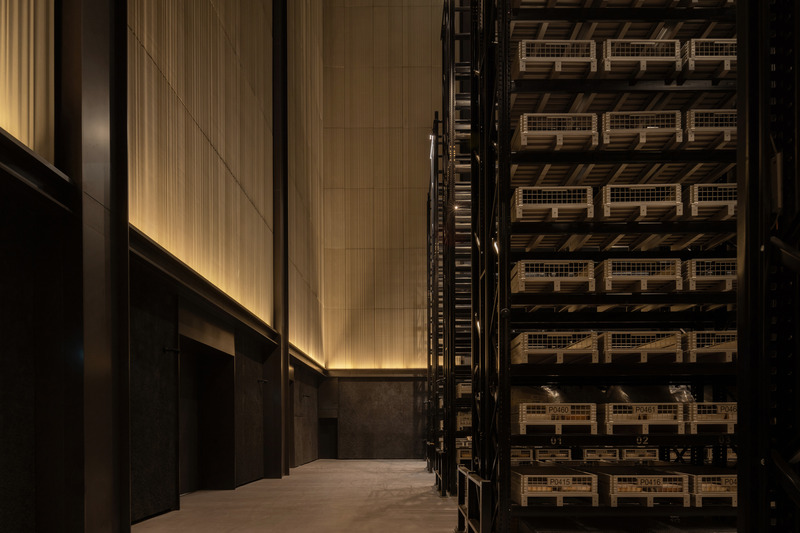
Very High-resolution image : 20.0 x 13.33 @ 300dpi ~ 7.4 MB
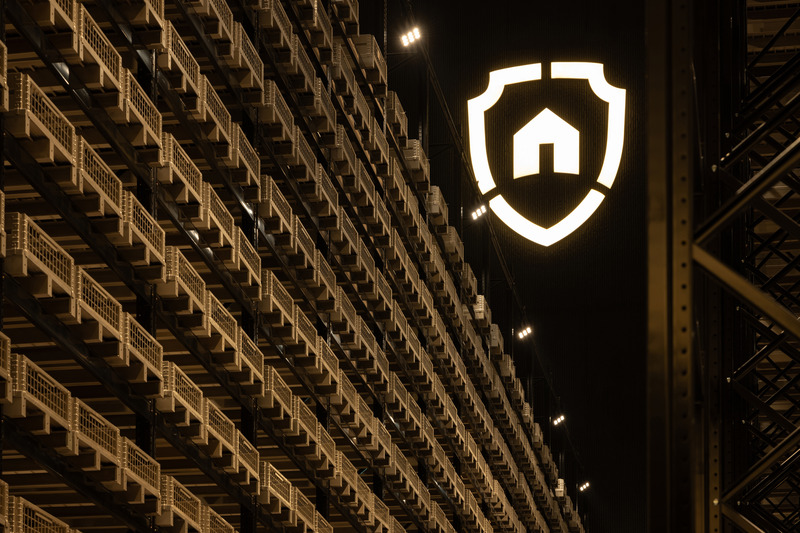
Very High-resolution image : 20.0 x 13.33 @ 300dpi ~ 6.7 MB
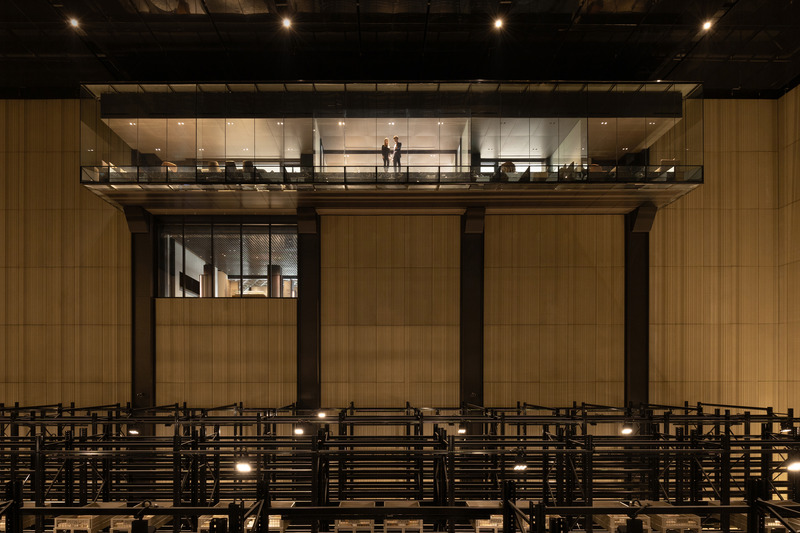
Very High-resolution image : 20.0 x 13.33 @ 300dpi ~ 6.5 MB
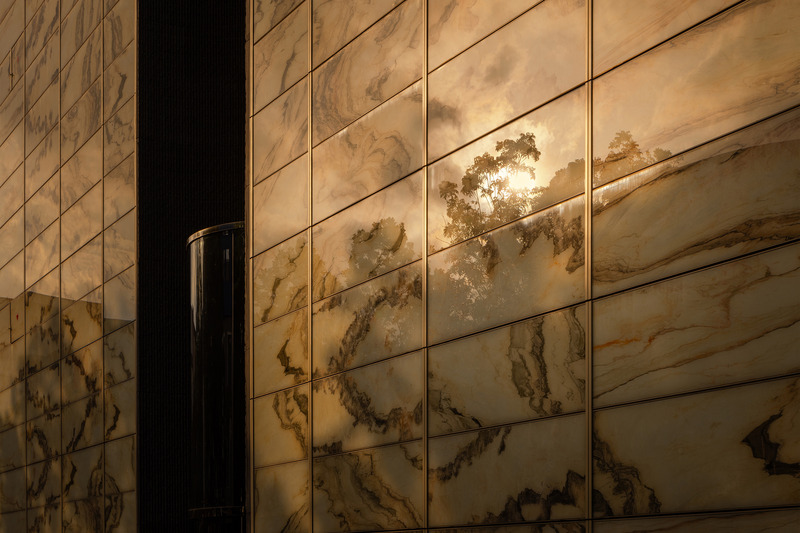
Very High-resolution image : 20.0 x 13.33 @ 300dpi ~ 5.6 MB
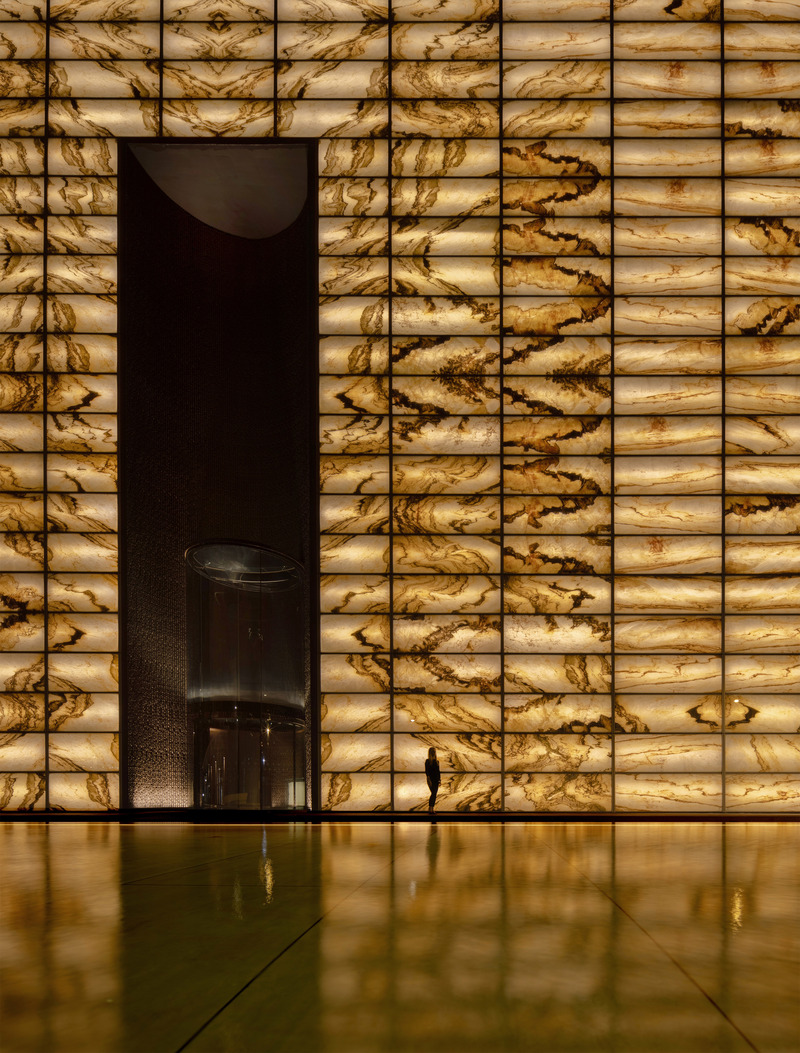
High-resolution image : 10.13 x 13.33 @ 300dpi ~ 4.8 MB
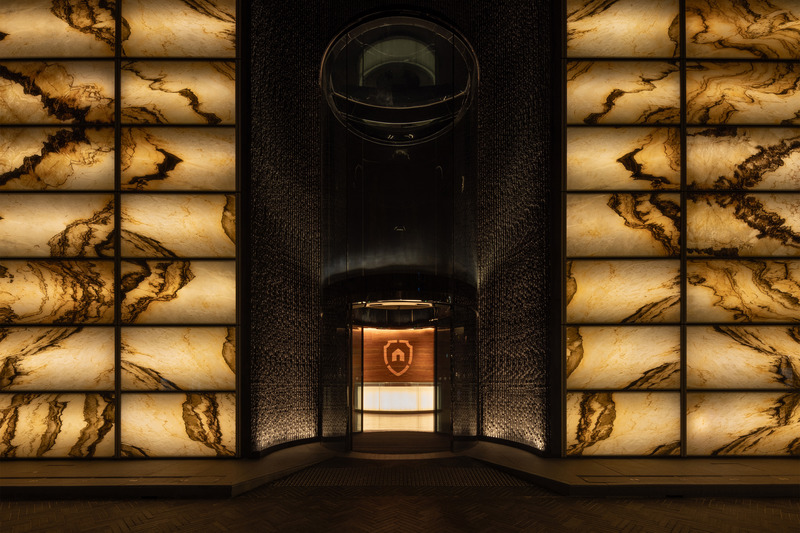
Very High-resolution image : 20.0 x 13.33 @ 300dpi ~ 6.1 MB
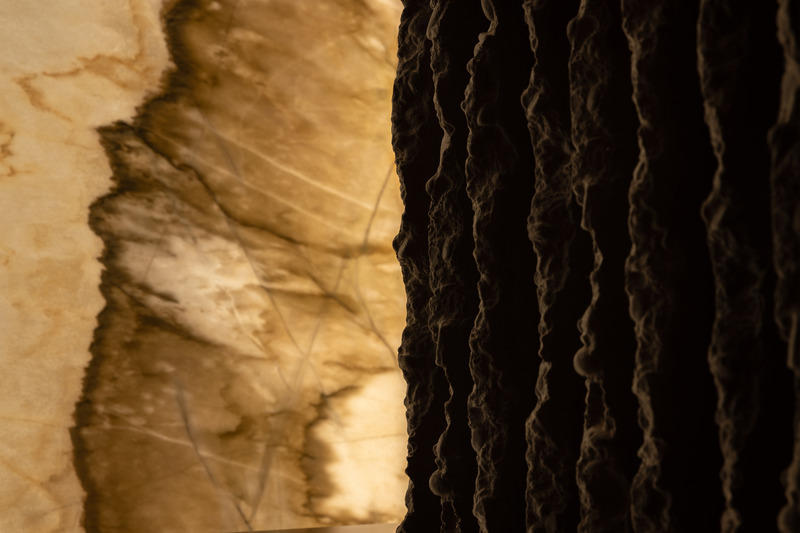
Very High-resolution image : 20.0 x 13.33 @ 300dpi ~ 4.1 MB
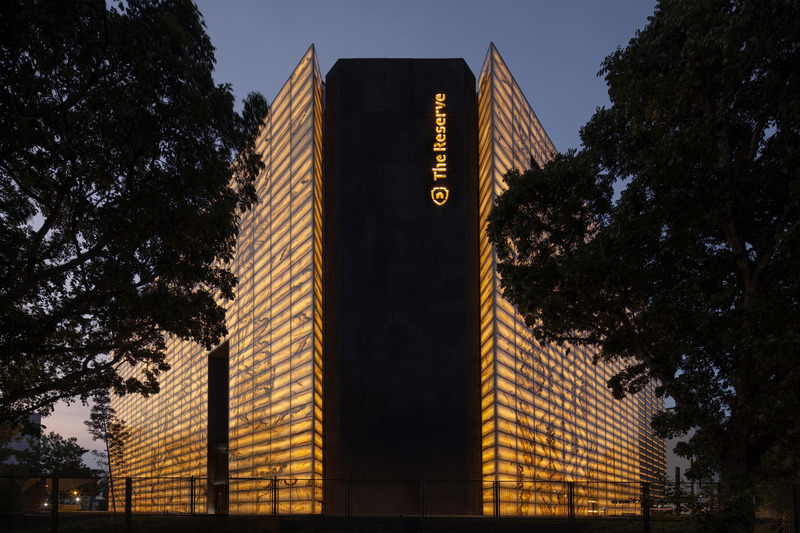
Very High-resolution image : 20.0 x 13.33 @ 300dpi ~ 6.2 MB
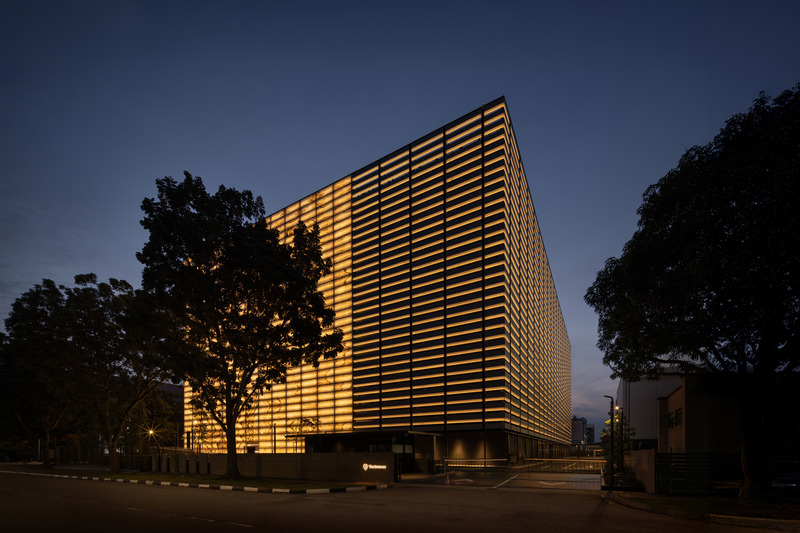
Very High-resolution image : 20.0 x 13.33 @ 300dpi ~ 5.3 MB
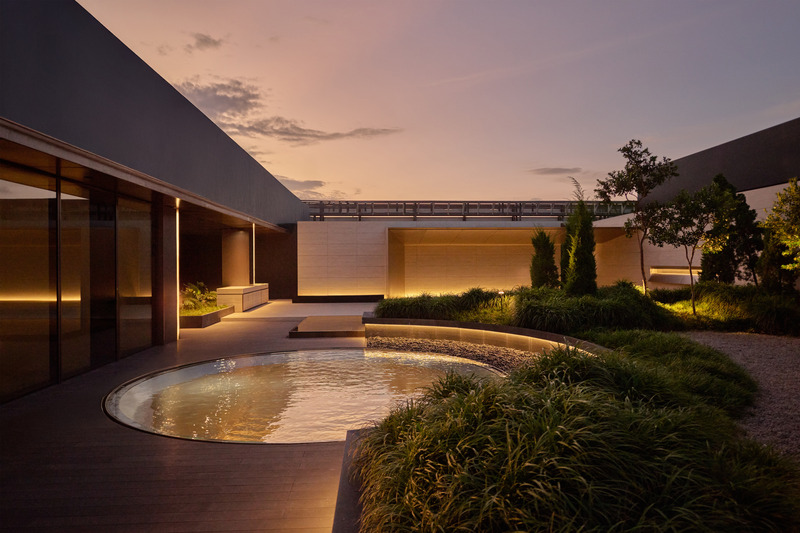
Skylight on Roof Terrace with Integrated Water Feature
Very High-resolution image : 20.0 x 13.33 @ 300dpi ~ 7.7 MB
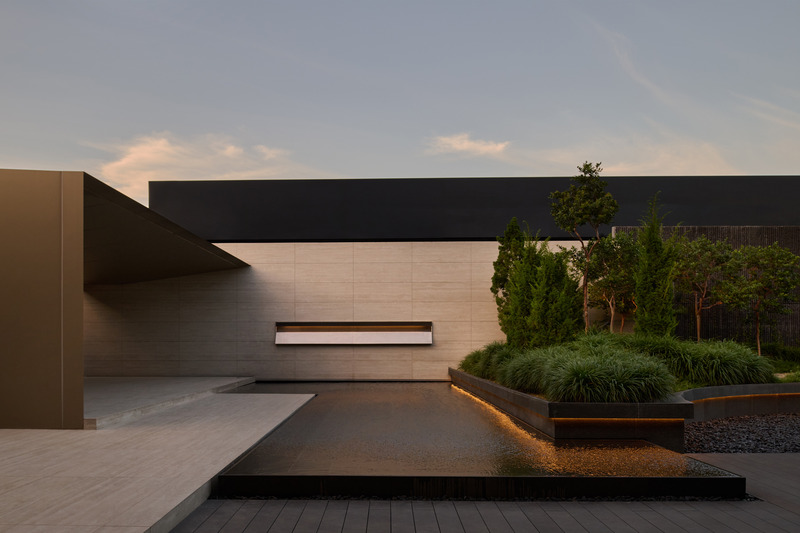
Very High-resolution image : 20.0 x 13.33 @ 300dpi ~ 4.9 MB
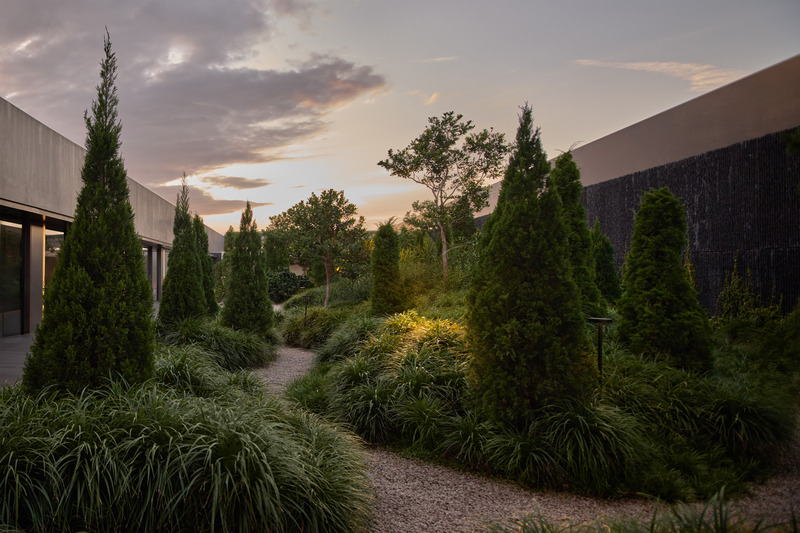
Very High-resolution image : 20.0 x 13.33 @ 300dpi ~ 5.2 MB


