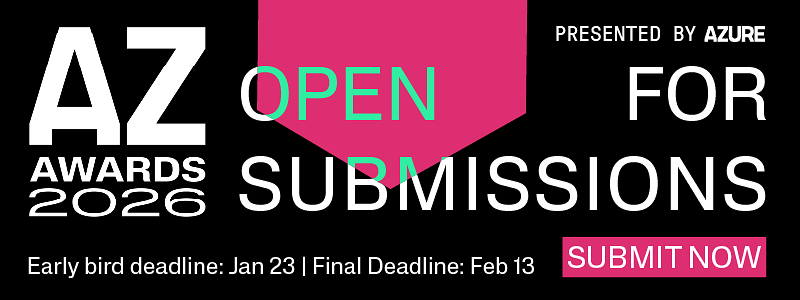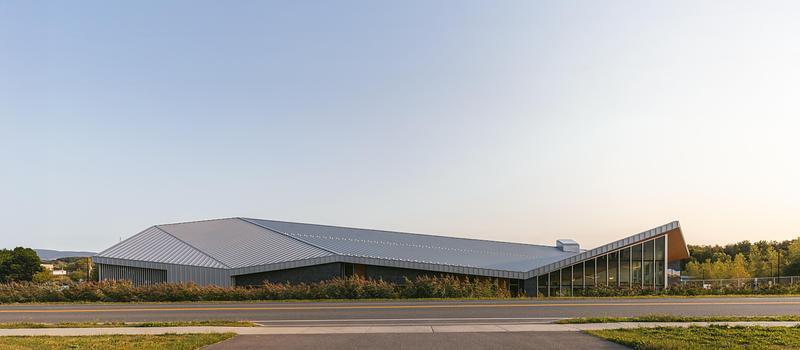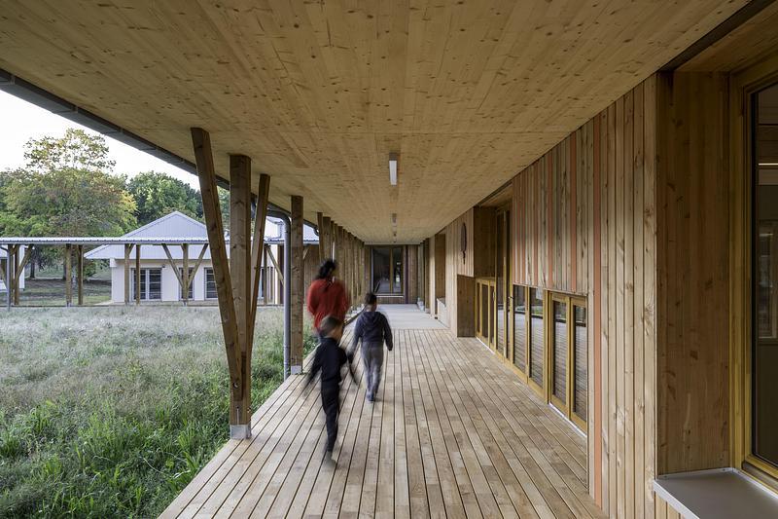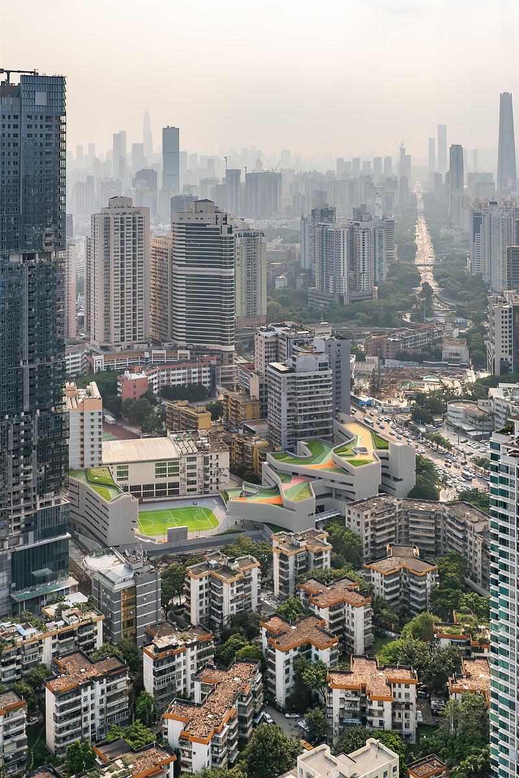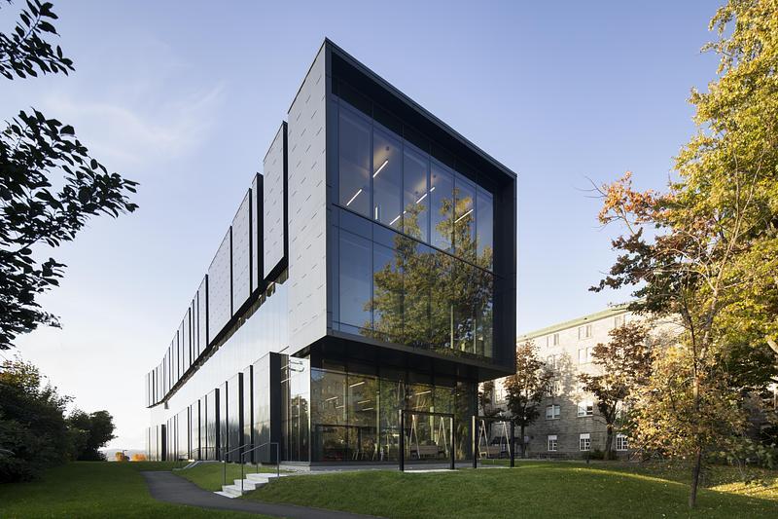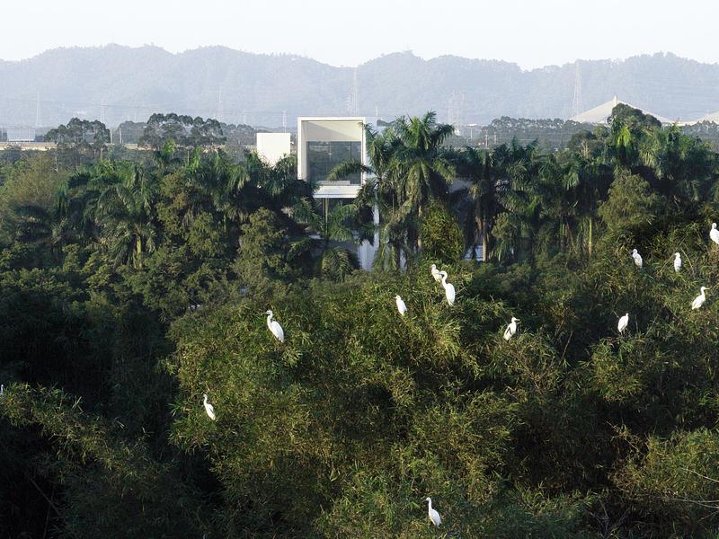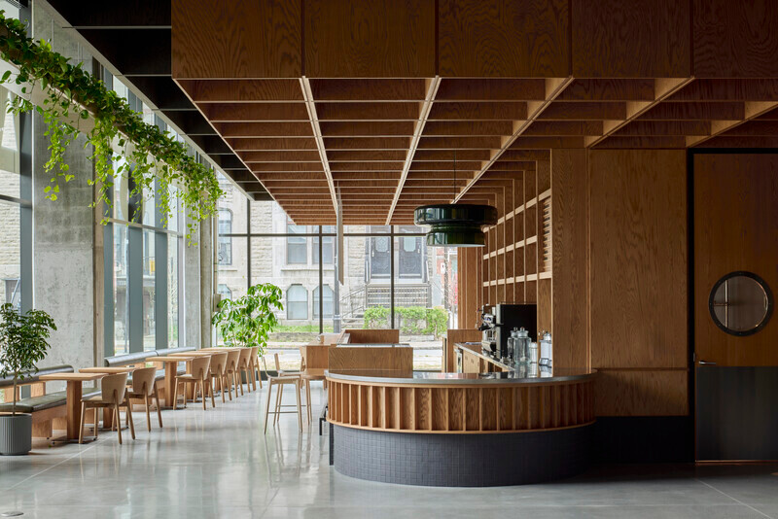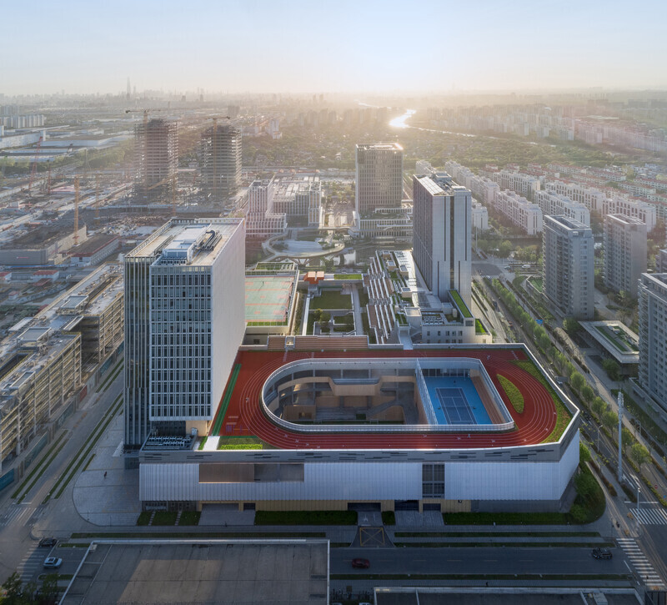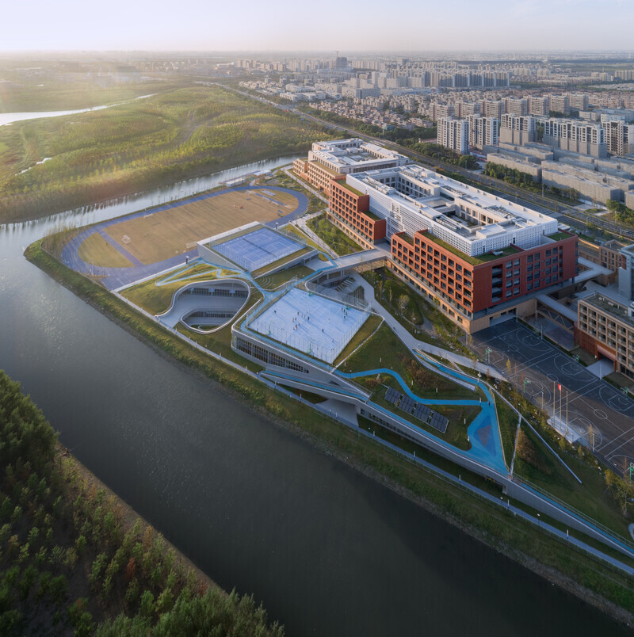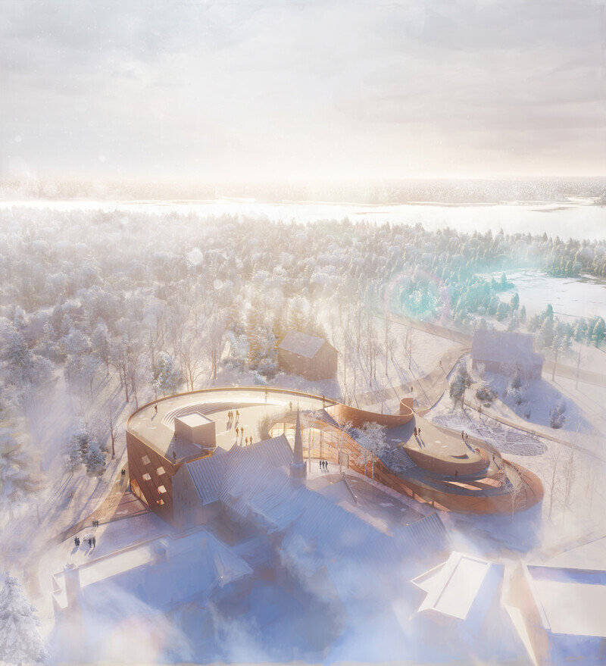
Press Kit | no. 3405-02
Mukwa Waakaa'igan Indigenous Centre of Cultural Excellence at Algoma University
Moriyama & Teshima Architects and Smoke Architecture
Technical sheet
Location: Sault St. Marie, Ontario, Canada
Client: Algoma University
Size: Net Program Area- 27,000 SF GFA- 37,000 SF Project Team:
MTA
Carol Phillips, Partner in Charge
Mahsa Majidan, Project Manager
Smoke Architecture
Eladia Smoke, Partner in Charge
Larissa Roque, Intern Architect
About Moriyama & Teshima Architects
Moriyama & Teshima Architects (MTA) is a team of architects, planners and designers collaborating with visionary clients to build inspiring and enduring spaces that transform communities and reinforce civic identity.
The office offers services in architecture, master planning and urban design, interior design and program development. Our extensive portfolio of Canadian and international projects comprises museums and art galleries, university buildings, schools, faith based spaces, corporate and government headquarters, recreational facilities, libraries, restoration and renovation projects, and urban/campus planning.
Under the current leadership of Diarmuid Nash, Carol Phillips, Brian Rudy, Jason Moriyama, Urvish Patel, Emmanuelle Van Rutten and Ronen Bauer, Moriyama & Teshima Architects has cultivated a dynamic team of young, innovative designers around a long-standing core of design traditions that continue to define our practice. MTA believes that the success of design is rooted in collaborative processes that approach challenges and solutions holistically, and that work at all times to integrate site, building, context and a plurality of perspectives into a built reality of which we can all be proud.
Smoke Architecture
Smoke Architecture Inc. (SAI) is Indigenous owned and operated, providing complete architectural services since 2014, with a focus on First Nation and Indigenous projects. Led by Principal Architect, Eladia Smoke, their design is guided by Elders and community leaders, who hold millennia of expertise on how and what to build in our traditional territories. The path they take rediscovers Indigenous knowledge in contemporary contexts. This process of land-based learning applies to each project they undertake, using engagement tools, design techniques, and building systems crafted specifically for each community and each place.
The firm places significant emphasis on community engagement early in their design process, using a proven collaborative design approach, and involving participants identified by Project Stakeholders. SAI’s listening strategies enhance the success and relevance of the design response, critical to reflect our rich Anishinabek Nation.
For more information
Media contact
- Moriyama & Teshima Architects
- Tess Hoover, Marketing Coordinator
- tess@mtarch.com
- 4169254484 ex.139
Attachments
Terms and conditions
For immediate release
All photos must be published with proper credit. Please reference v2com as the source whenever possible. We always appreciate receiving PDF copies of your articles.
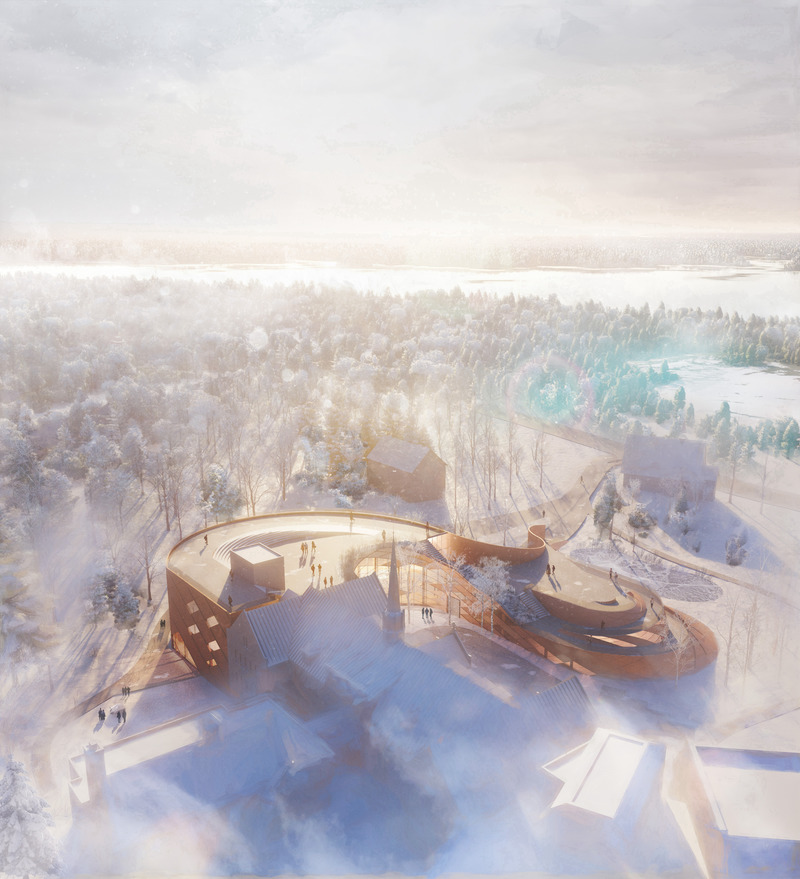
High-resolution image : 12.74 x 14.0 @ 300dpi ~ 2.4 MB
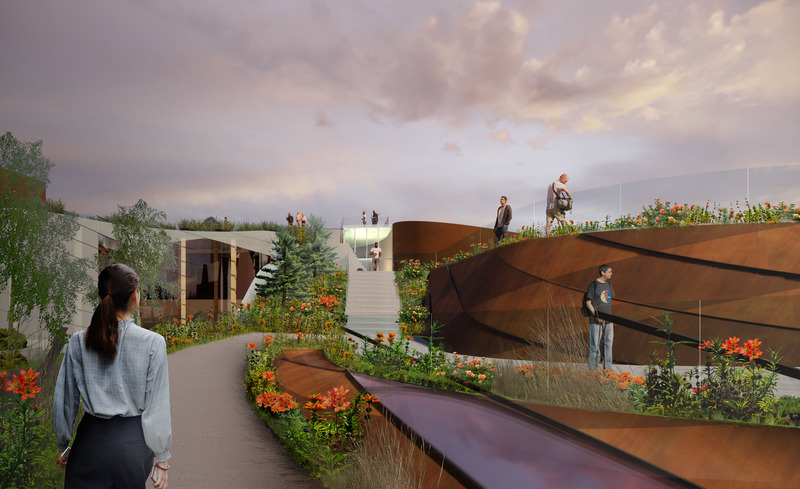
High-resolution image : 16.36 x 10.0 @ 300dpi ~ 7.9 MB
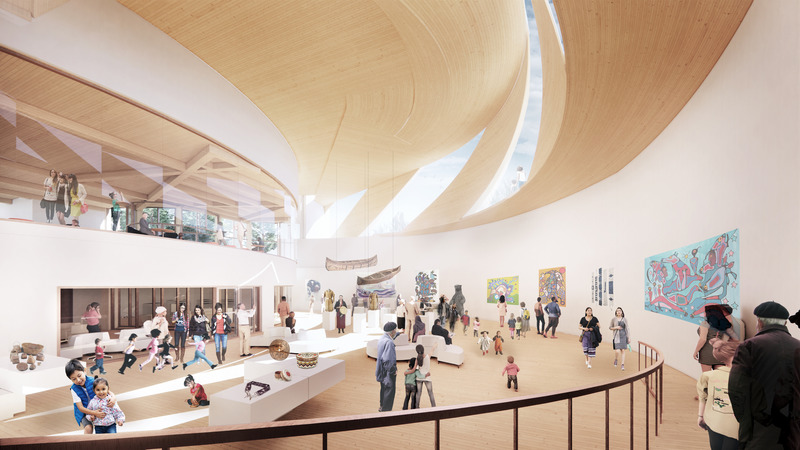
Very High-resolution image : 17.78 x 10.0 @ 300dpi ~ 8.8 MB
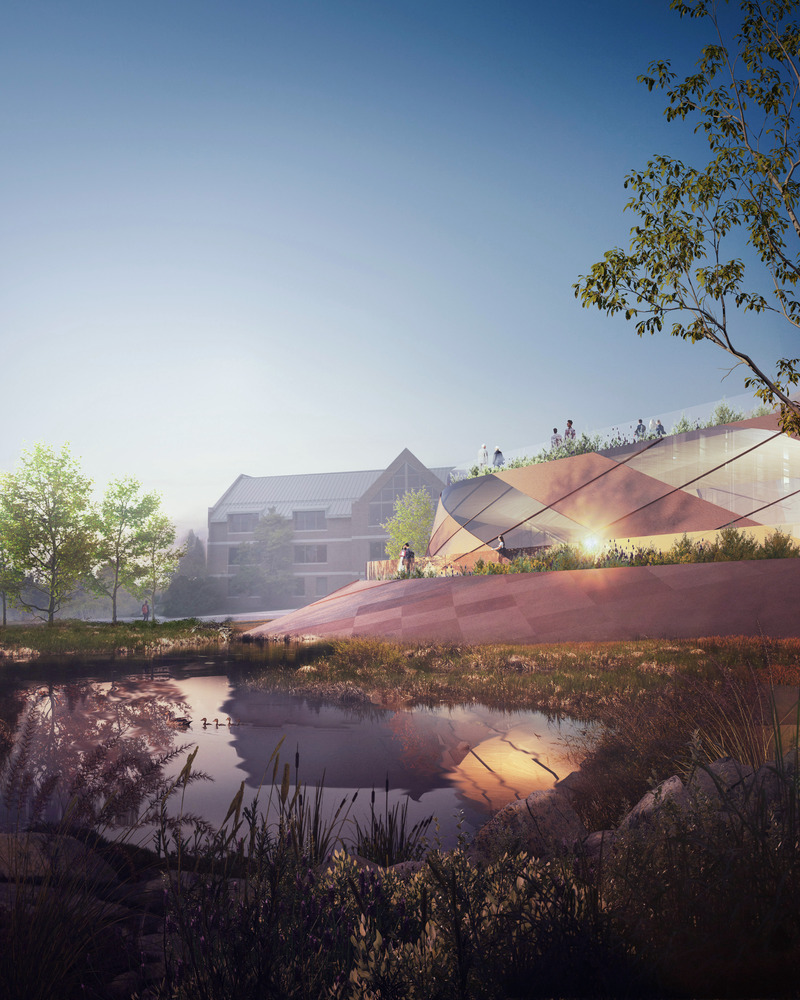
High-resolution image : 10.0 x 12.5 @ 300dpi ~ 3 MB
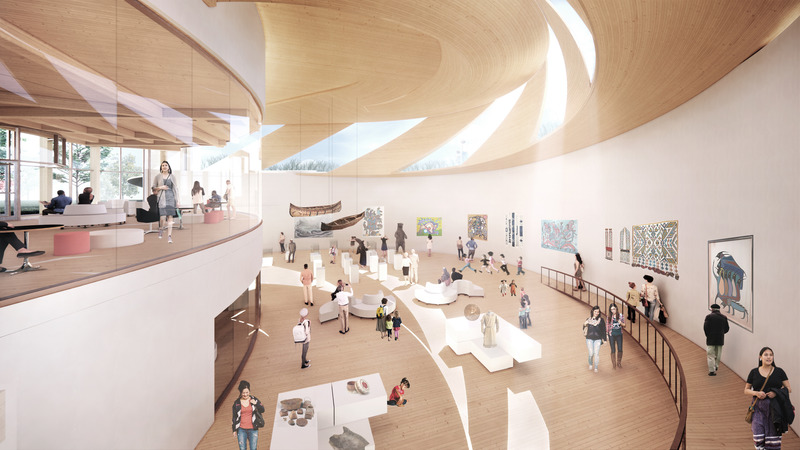
Very High-resolution image : 17.78 x 10.0 @ 300dpi ~ 8.4 MB
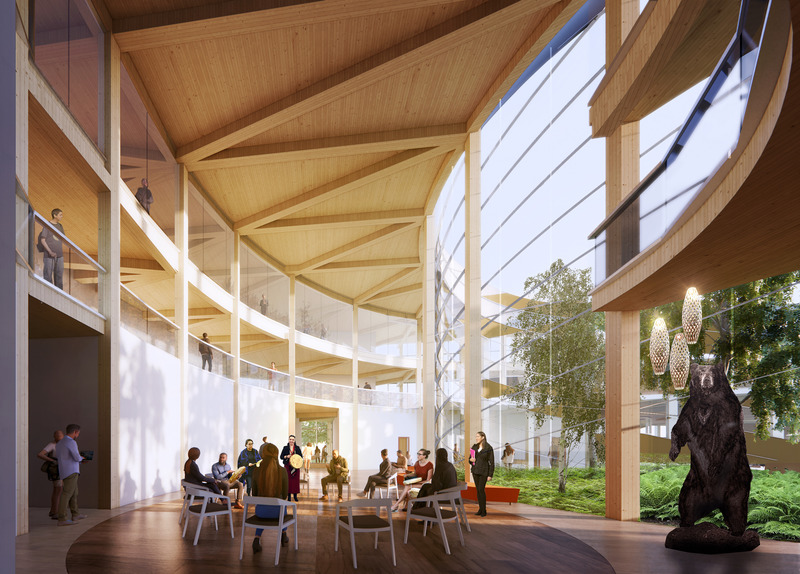
High-resolution image : 13.93 x 10.0 @ 300dpi ~ 9.4 MB
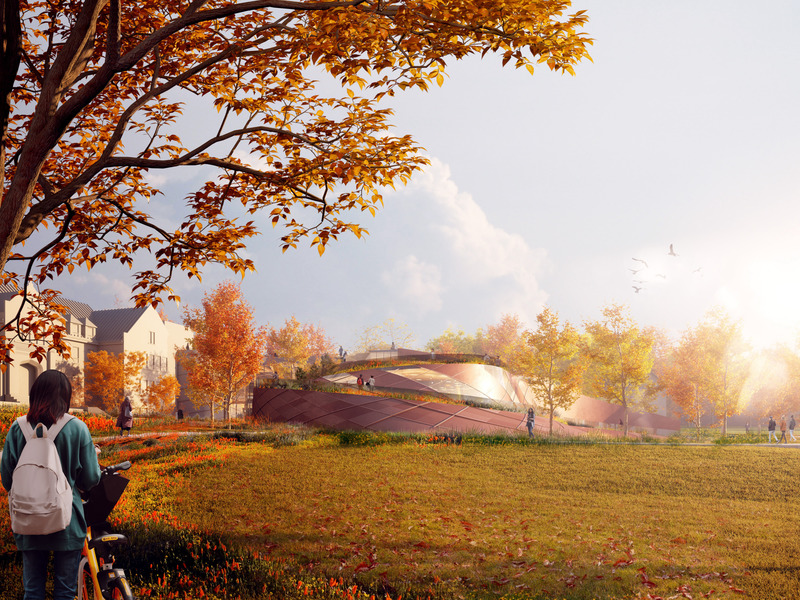
High-resolution image : 13.33 x 10.0 @ 300dpi ~ 4.9 MB

