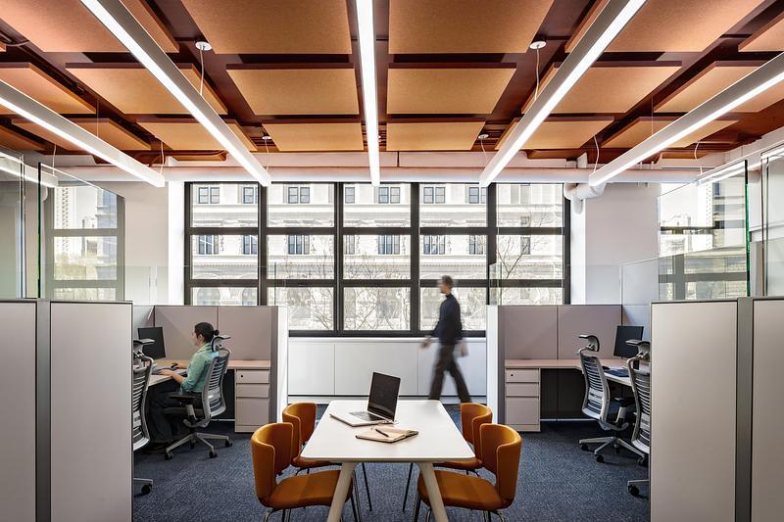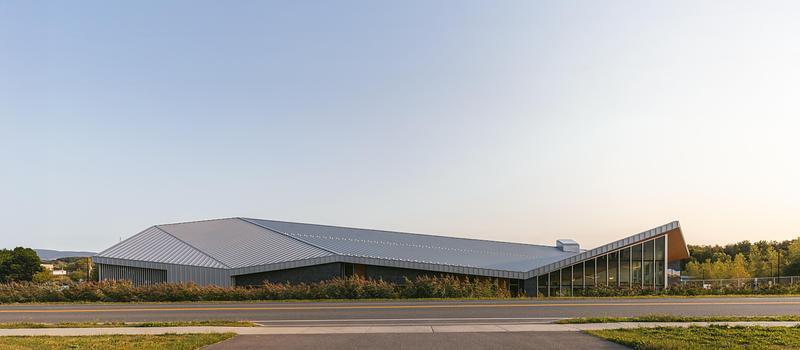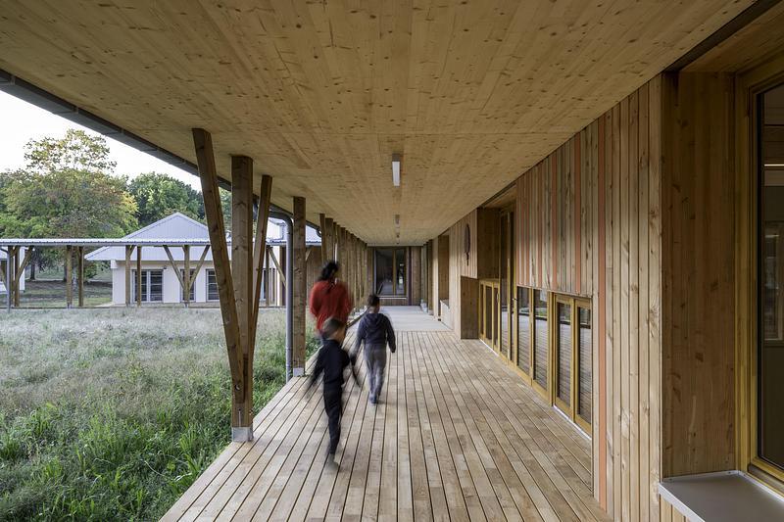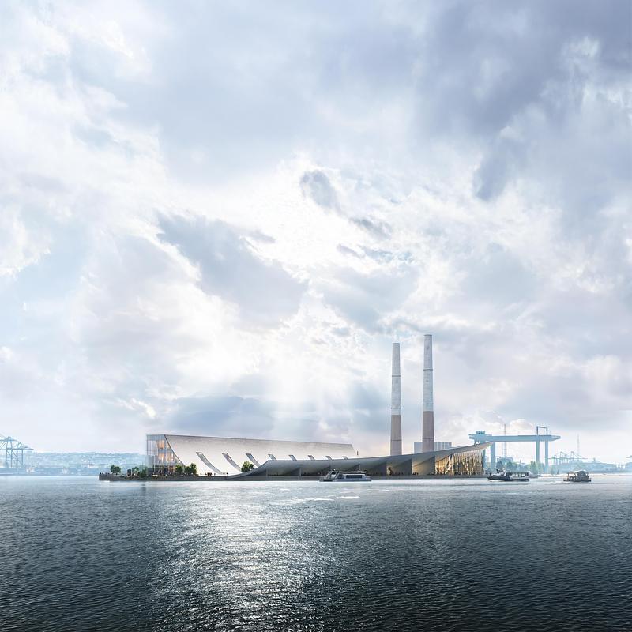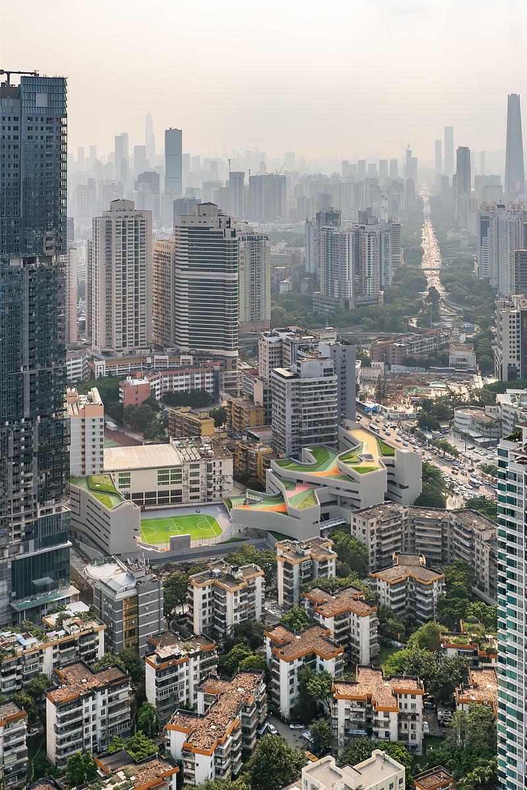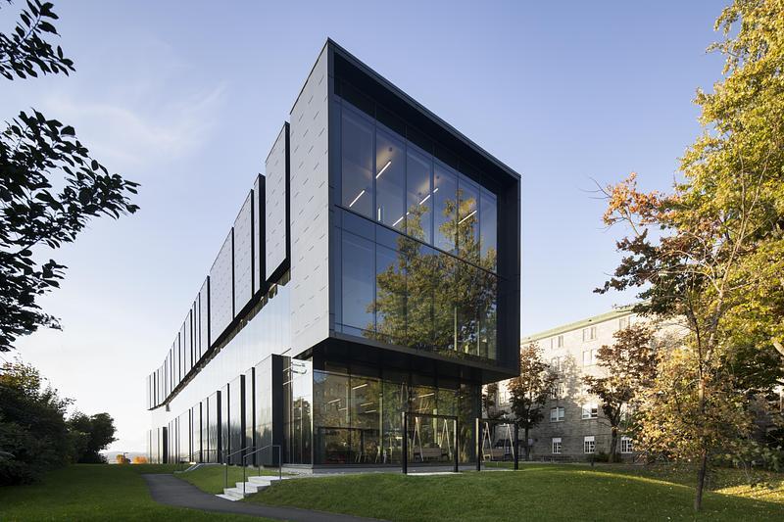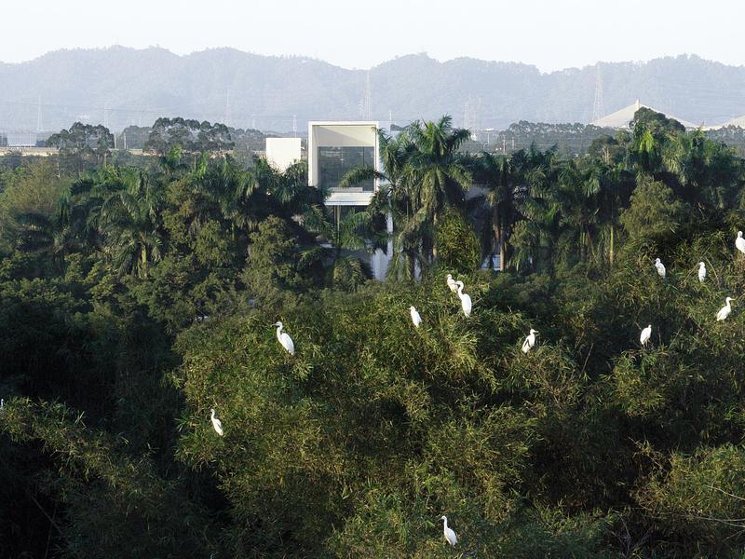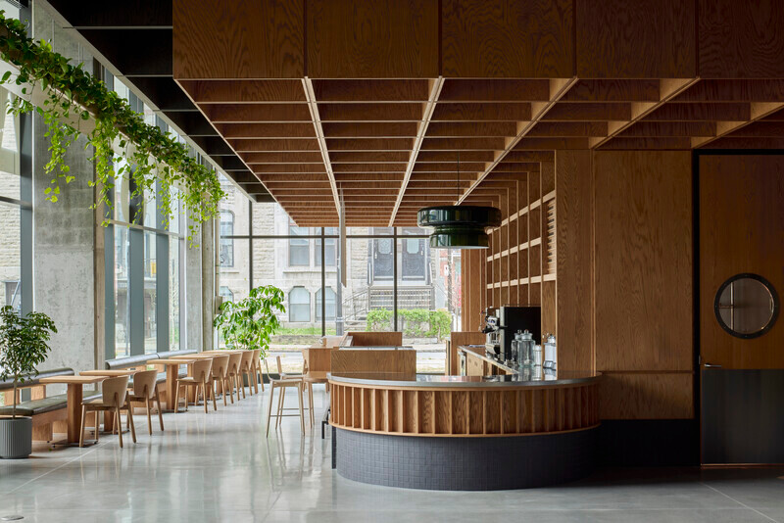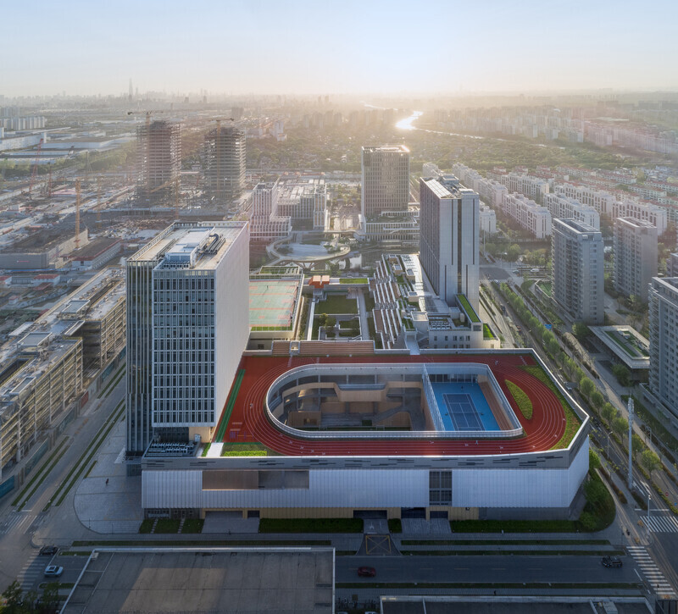
Press Kit | no. 6570-01
Press release only in English
Publication restriction
You must be signed in to make a request for authorization to publish.
Criminal Investigation Department, City of Zurich
Penzel Valier
The concept for the new building for the Criminal Department of the Zurich City Police is based on a dual development of the structure as “joint” and “solitary”. The diamond shaped, hexagonal figure refers to the lines of the surrounding buildings, which are fanned out due to the curvature.
On one hand, the new building makes reference to the alignment of the neighboring buildings and mediates between them, thus acting as a «joint». On the other hand, it forms a centered, balanced volume, which can be interpreted as a «solitary».
The building cantilevers towards Förrlibuckstrasse and, in doing so, creates a representative, covered entrance area for accessing the public showroom and detective's office, as well as the circulation core. On the opposite side of the building, a separate monitored entrance provides access to the interrogation rooms and detention area with cells. On the upper floors, the offices are orientated towards daylight along the facade around a central, load-bearing core, which forms the inner backbone of the building. An atrium connects the upper floors, and that connection of interior space enables better orientation within the building, while also creating spaces to meet. The atrium connection contributes significantly to the open atmosphere of the building. On the top floor, the cafeteria, combined with a large rooftop terrace, provides a relaxing environment where employees can meet and retreat.
To ensure the longevity of the building, particular attention was paid to consistent separation of the load-bearing structure and the interior fittings. The quality of the load-bearing structure was also designed to a high finish standard. Lightweight construction was chosen for the partition walls to allow easy redistribution in the event of future changes.
When designing the facade, an expression was sought that consciously contrasts with the high-security requirements and internal restrictions of the brief. The open-banded glass facade, the distinct relief, and the play of light on the curved parapet profiles collectively contribute to a transparent and delicate expression for the building, which offers employees multiple perspectives, including a strong connection to the urban environment in which they work every day.
Technical sheet
Official Project Name: Criminal Investigation Department, City of Zurich
Location: Förrlibuckstrasse 120, 8005 Zürich, Switzerland
Client: City of Zurich
General Contractor: Erne AG
Architects/designers: Penzel Valier
Project Manager: Tobias Schaer
Design team: Leonore Daum, Hannah Reinhard, Judith Bühling, Pascal Bach, Balazs Kutas, Andreas Lerchl, Paula Seeling, Caroline Ziska, Jerone Breslin, Robin Zeidler, Cordula Hieke, Ann-Lena Fleck
Engineers: Penzel Valier
Landscape Architect: Beglinger Bryan Landschaftsarchitektur GmbH
Lighting Designer: Reflexion AG
Budget: CHF 72 Mio.
Project completion date: 2021
Photographer: Bruno Augsburger
About Penzel Valier
Penzel Valier is an architectural and structural engineering firm located in Zurich, Switzerland. Founded in 2008 by Christian Penzel and Martin Valier, the interdisciplinary practice is involved in rigorous architectural designs and structures that yield innovative, iconic buildings and urban environments. The firm today consists of more than 50 professionals, and is run by Leonore Daum, Christian Penzel, Friedrich Tellbüscher, and Martin Valier. Intensive, team-based collaboration across all disciplines enables the firm to develop and implement innovative solutions.
For more information
Media contact
-
Penzel Valier
-
Mr Adrian Pöllinger
- apo@penzelvalier.ch
- +41 43 277 40 10
Attachments
Terms and conditions
For immediate release
All photos must be published with proper credit. Please reference v2com as the source whenever possible. We always appreciate receiving PDF copies of your articles.
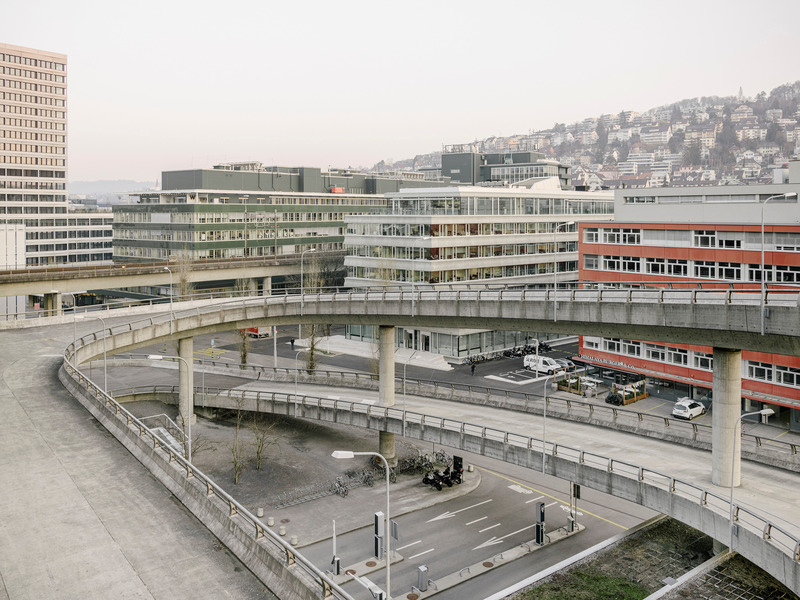
High-resolution image : 11.81 x 8.86 @ 300dpi ~ 2.8 MB
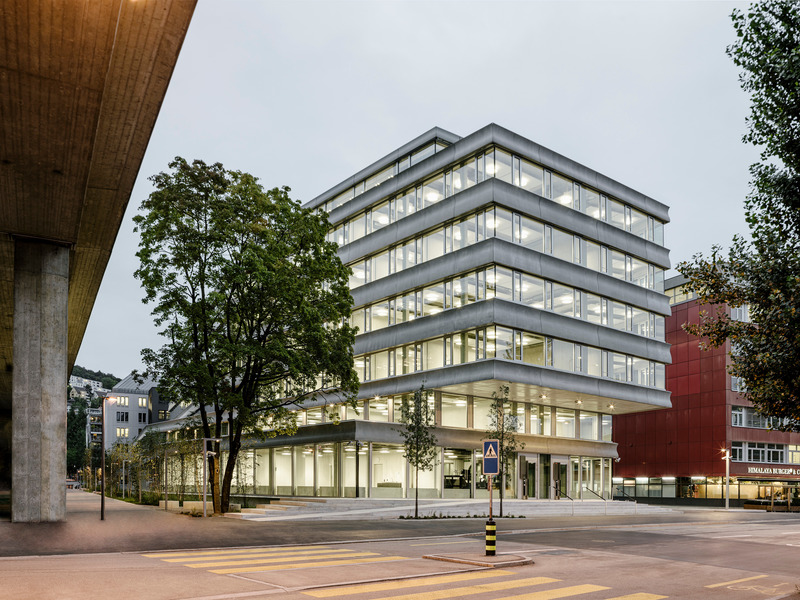
High-resolution image : 11.81 x 8.86 @ 300dpi ~ 2.9 MB
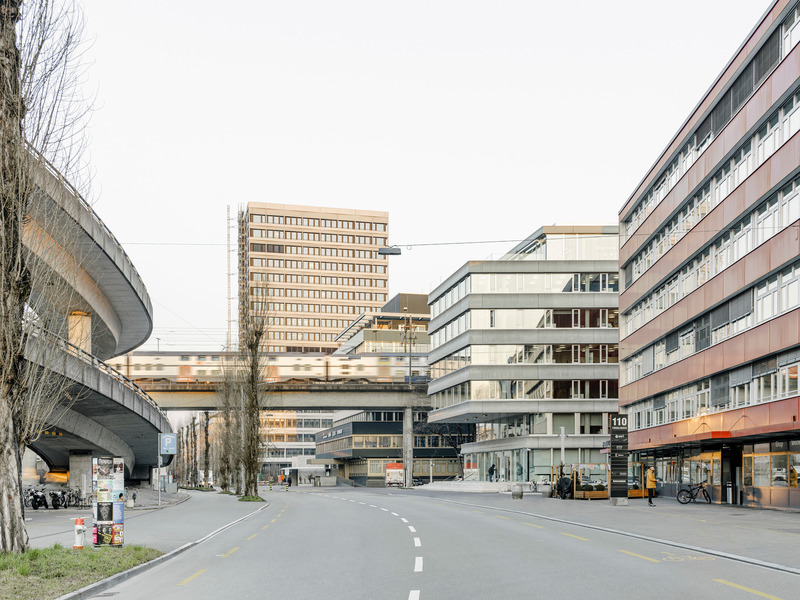
High-resolution image : 11.81 x 8.86 @ 300dpi ~ 2.6 MB
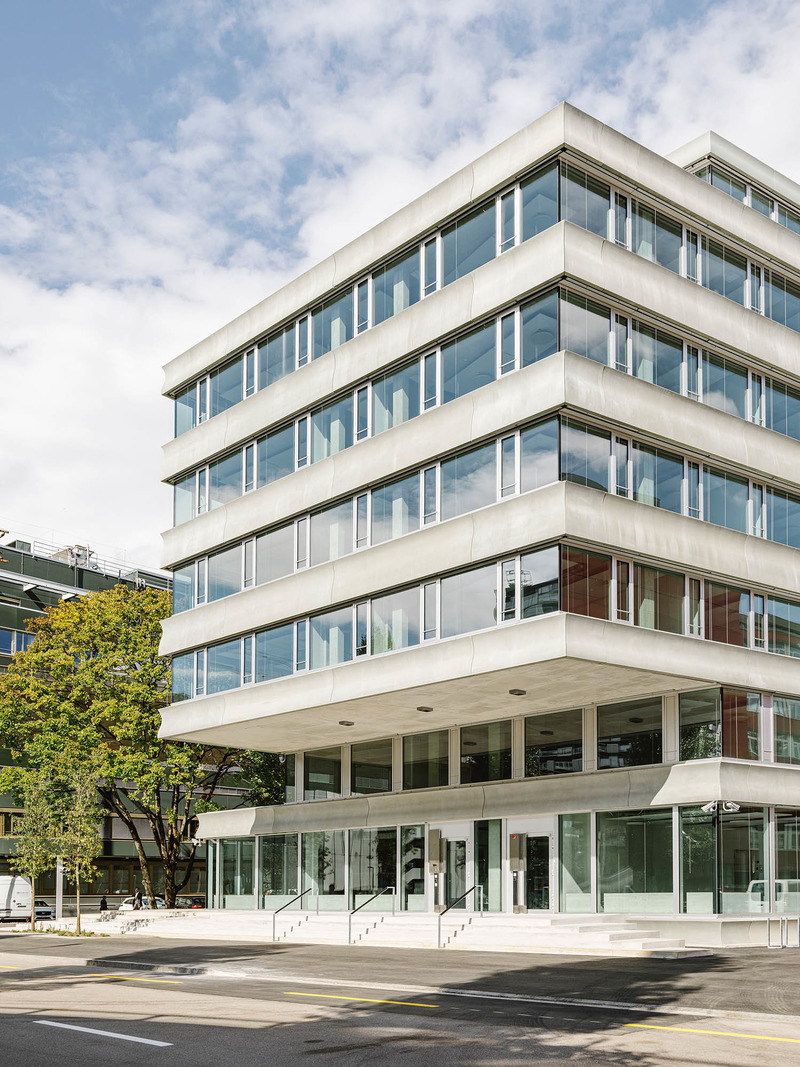
Medium-resolution image : 5.0 x 6.67 @ 300dpi ~ 450 KB
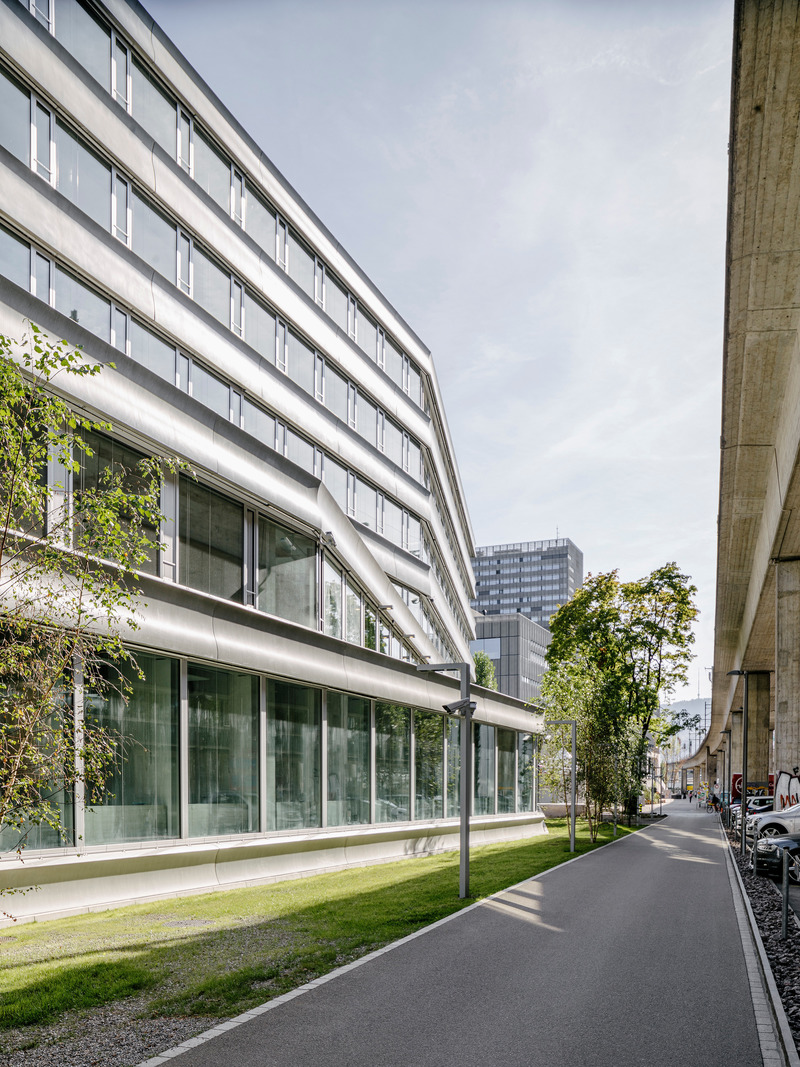
High-resolution image : 8.86 x 11.81 @ 300dpi ~ 4.3 MB
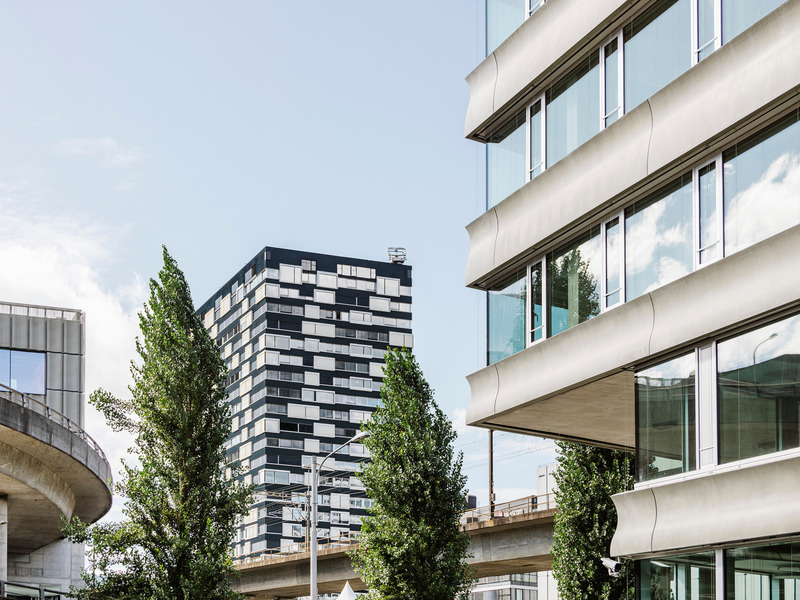
High-resolution image : 11.81 x 8.86 @ 300dpi ~ 3.6 MB
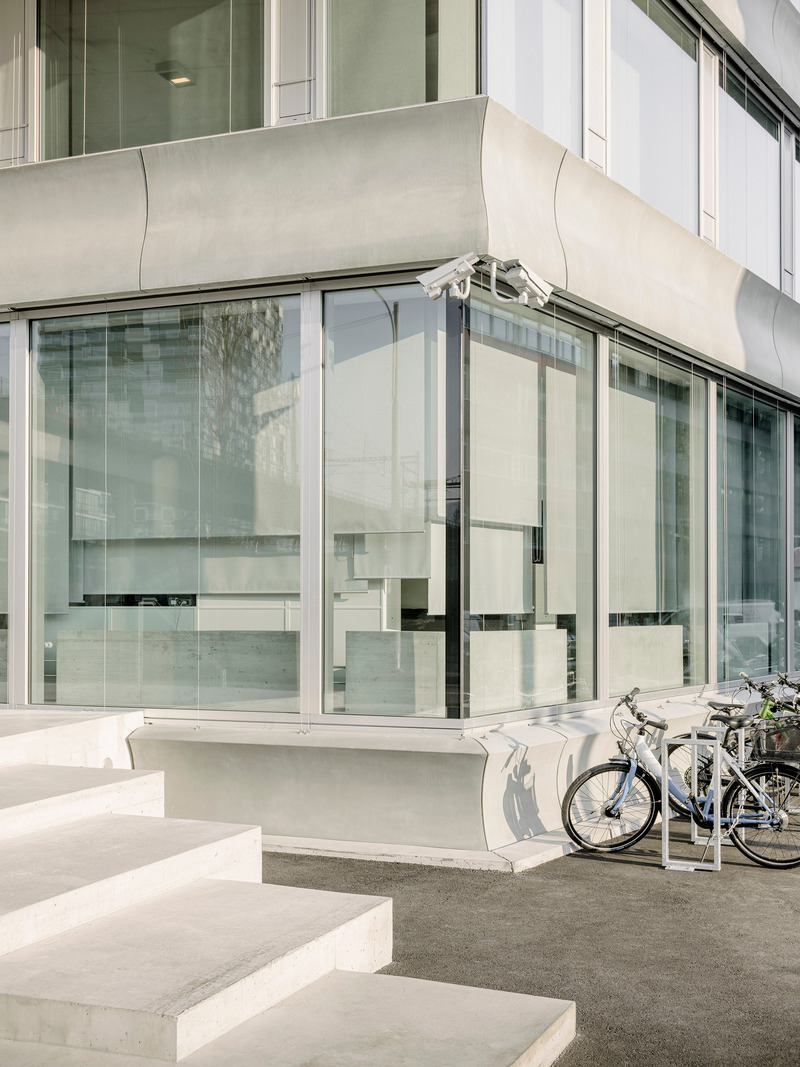
High-resolution image : 8.86 x 11.81 @ 300dpi ~ 2.3 MB
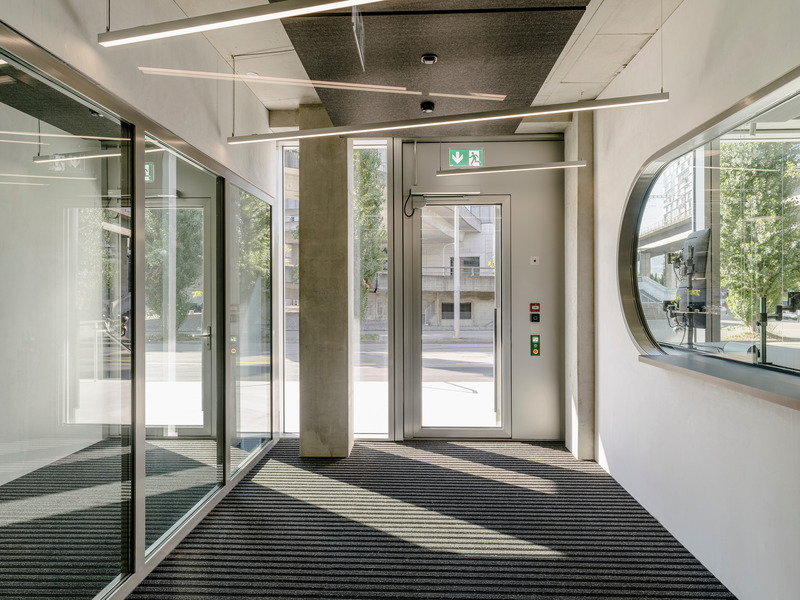
High-resolution image : 11.81 x 8.86 @ 300dpi ~ 4.1 MB
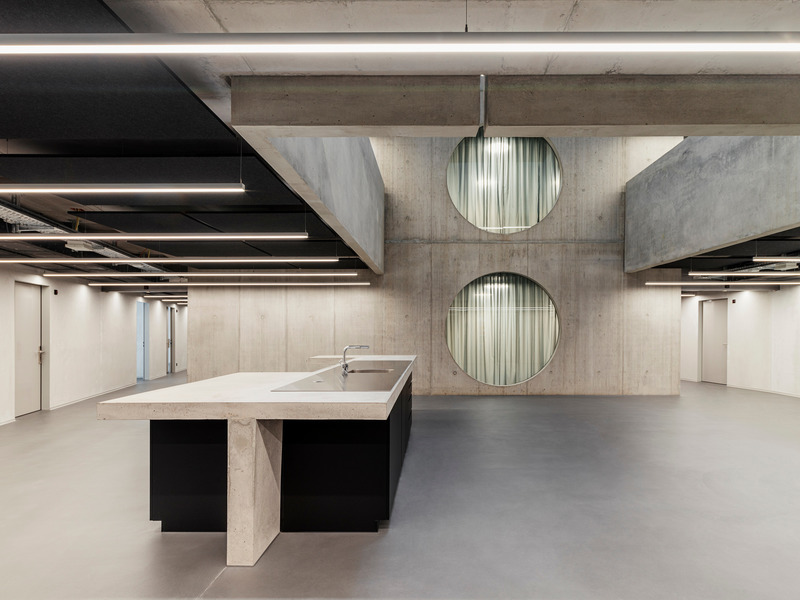
High-resolution image : 11.81 x 8.86 @ 300dpi ~ 3.1 MB
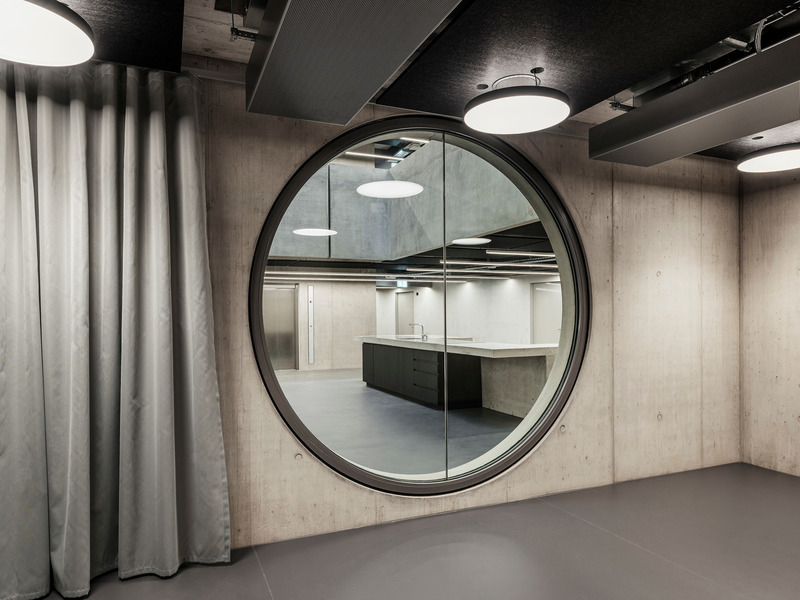
High-resolution image : 11.81 x 8.86 @ 300dpi ~ 3 MB
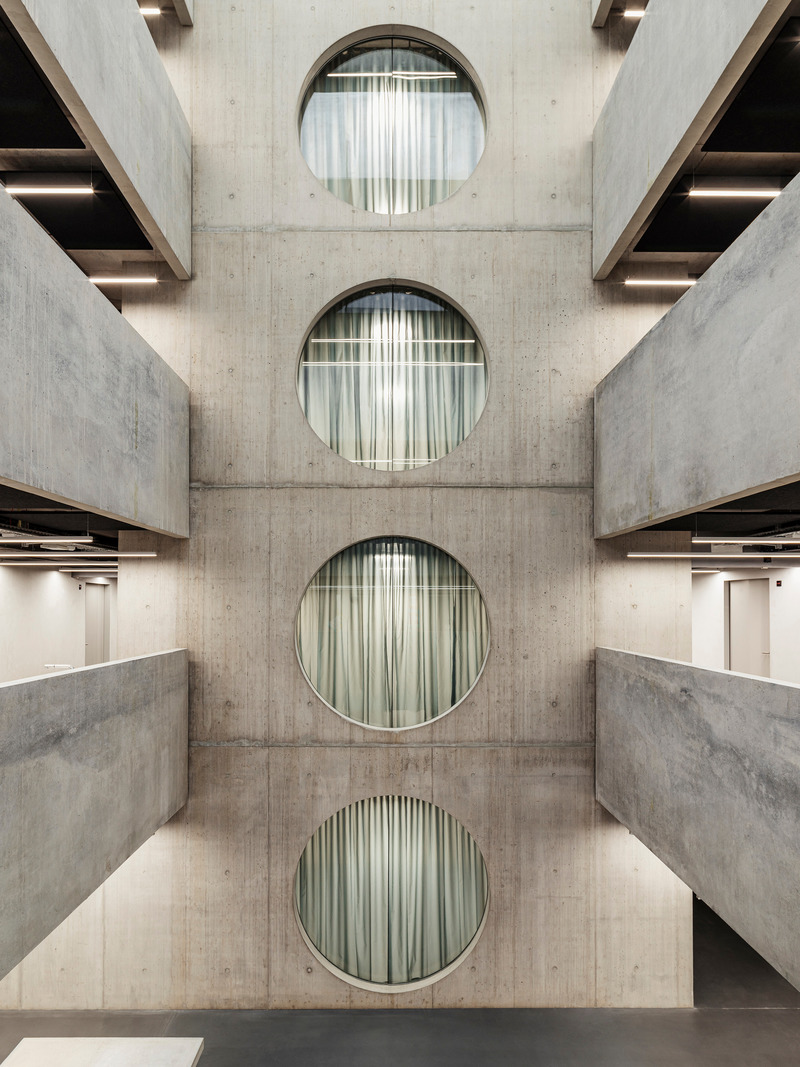
High-resolution image : 8.86 x 11.81 @ 300dpi ~ 3.8 MB
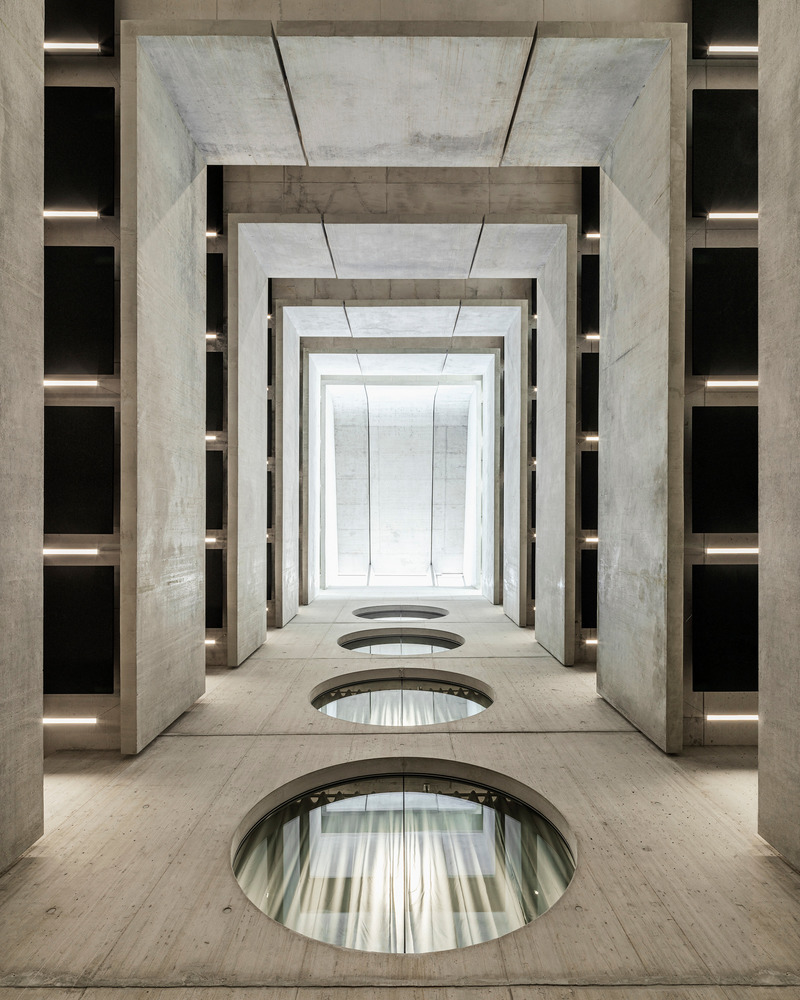
High-resolution image : 9.45 x 11.81 @ 300dpi ~ 4 MB
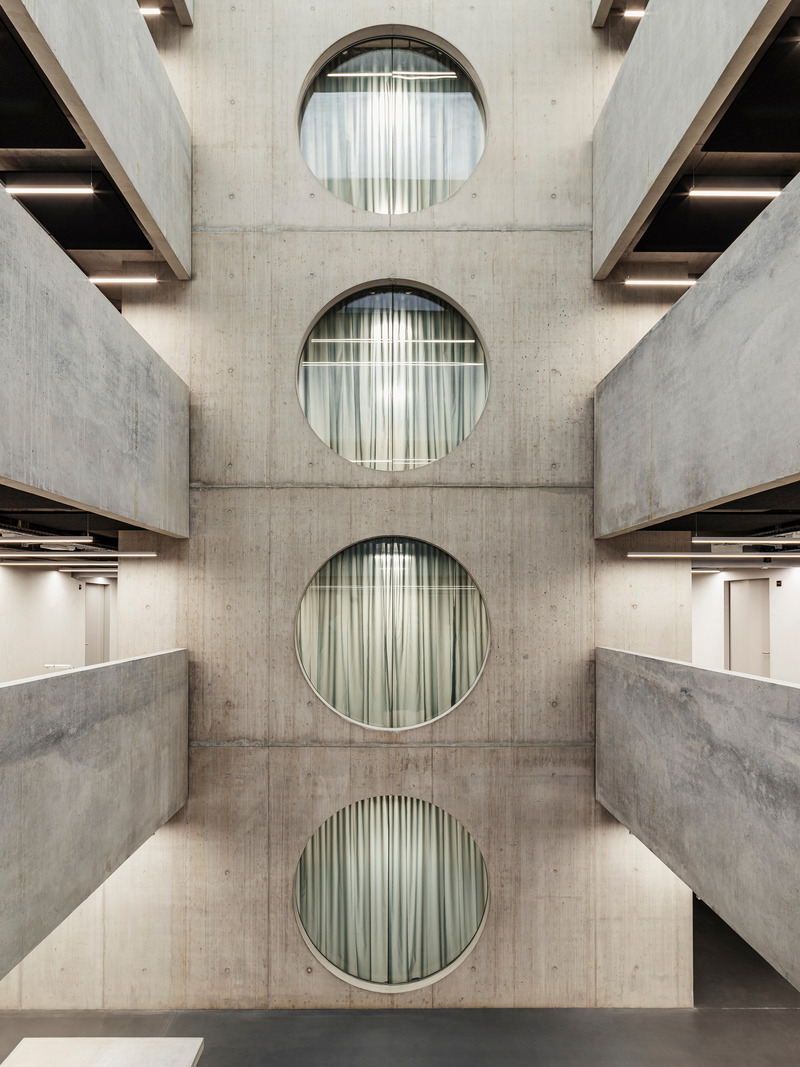
High-resolution image : 8.86 x 11.81 @ 300dpi ~ 3.8 MB
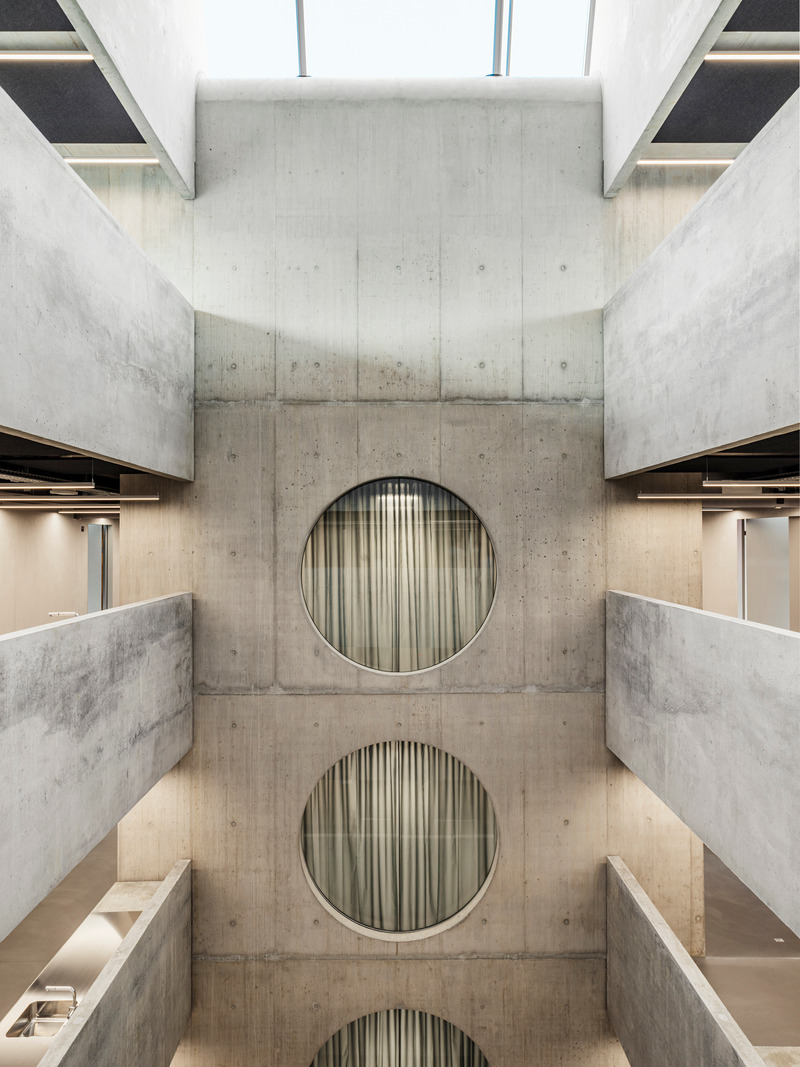
High-resolution image : 8.86 x 11.81 @ 300dpi ~ 3 MB
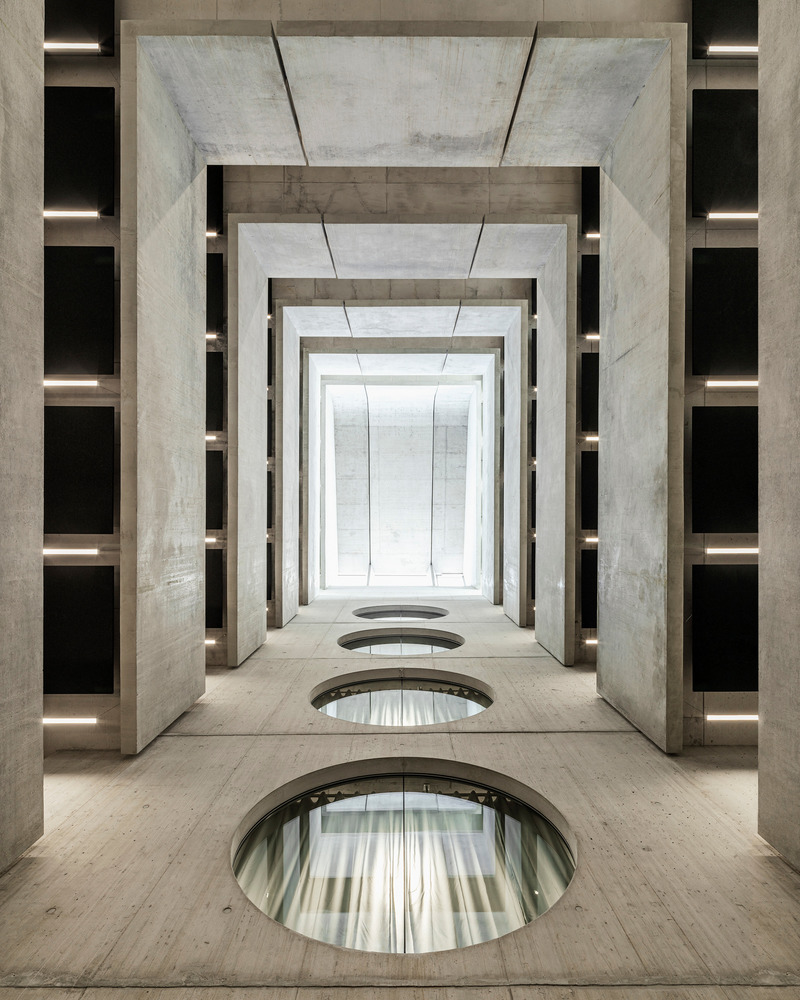
High-resolution image : 9.45 x 11.81 @ 300dpi ~ 4 MB
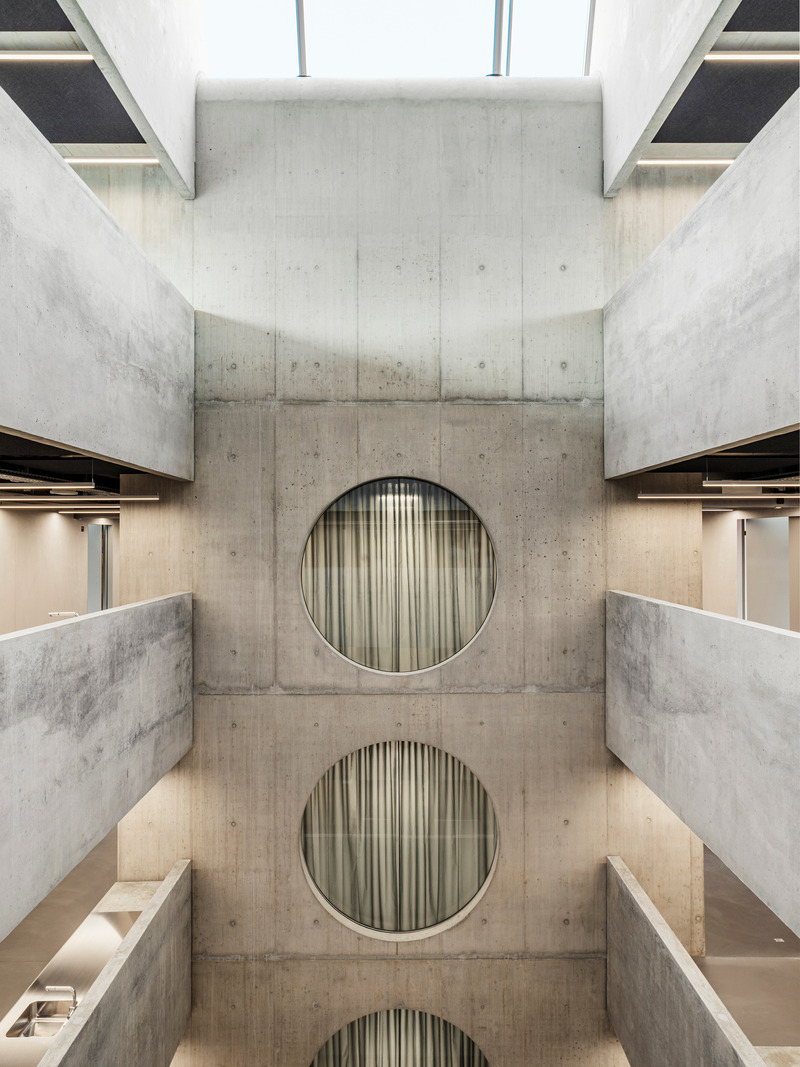
High-resolution image : 8.86 x 11.81 @ 300dpi ~ 3 MB
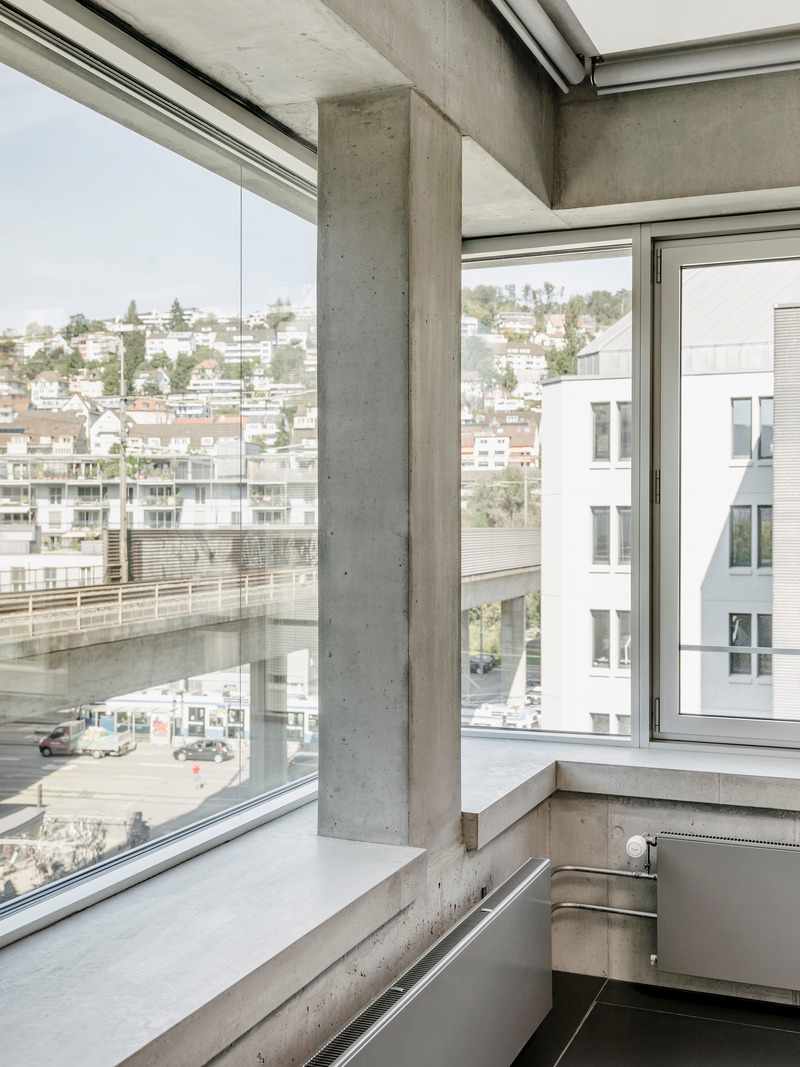
High-resolution image : 8.86 x 11.81 @ 300dpi ~ 2.1 MB
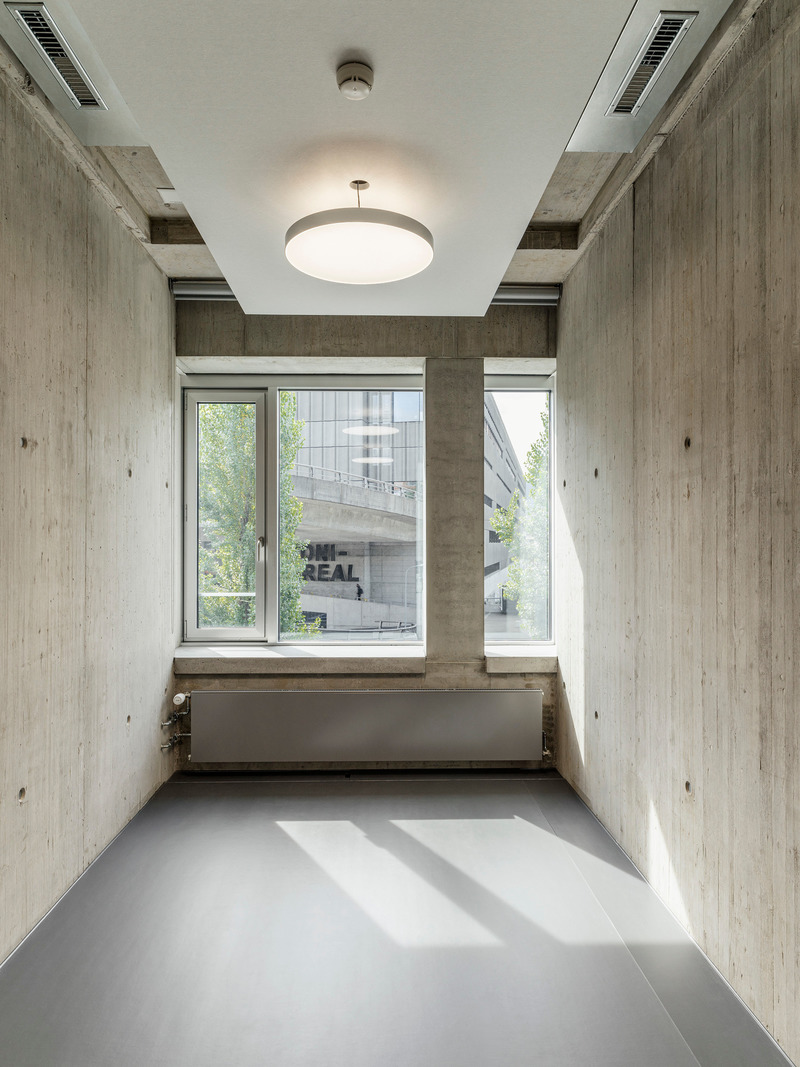
High-resolution image : 8.86 x 11.81 @ 300dpi ~ 2.4 MB
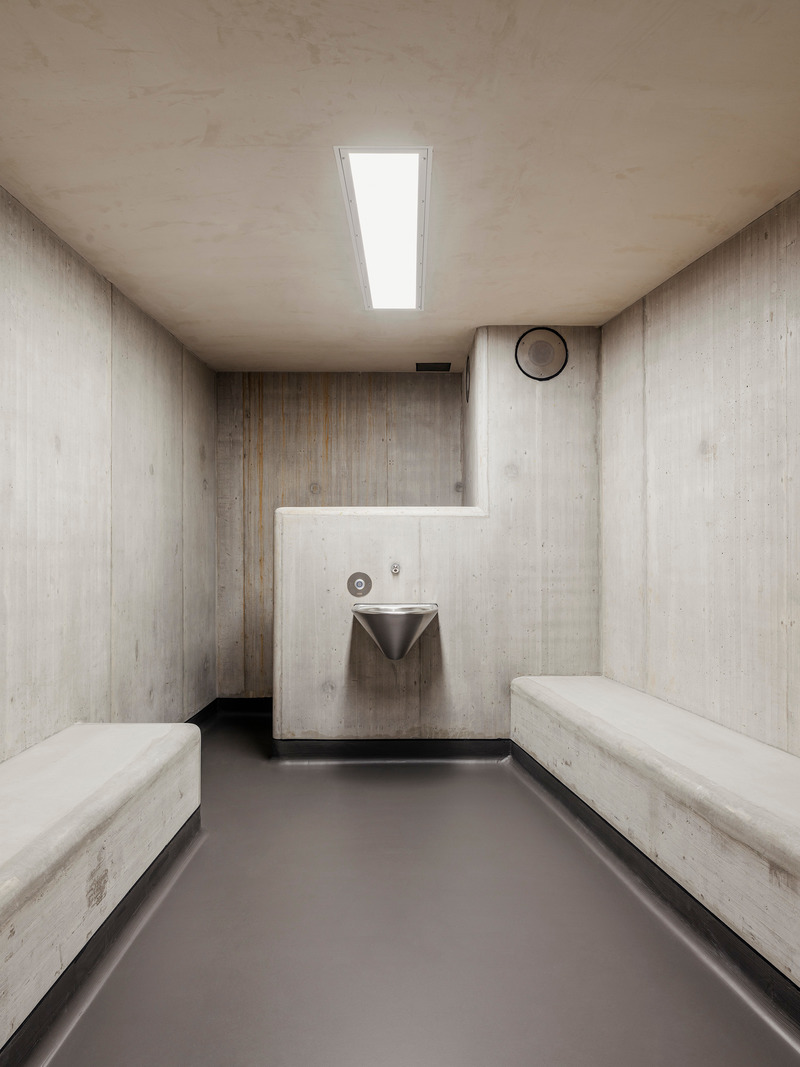
High-resolution image : 8.86 x 11.81 @ 300dpi ~ 1.7 MB
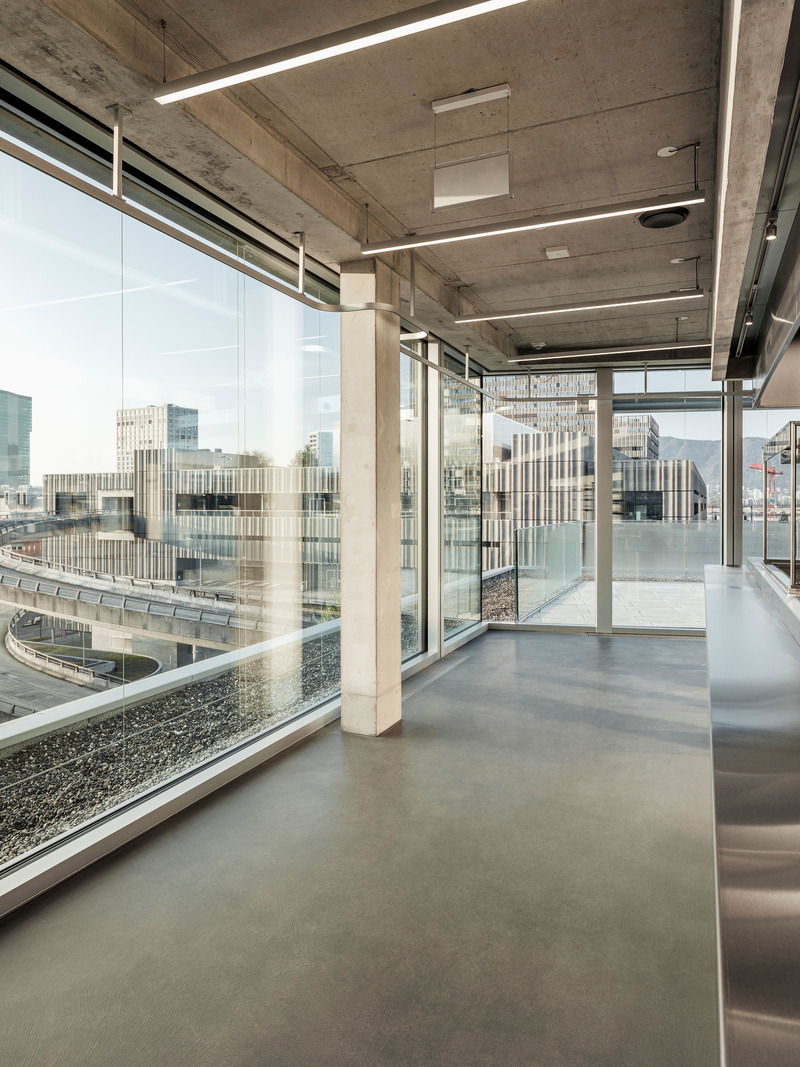
High-resolution image : 8.86 x 11.81 @ 300dpi ~ 2.8 MB
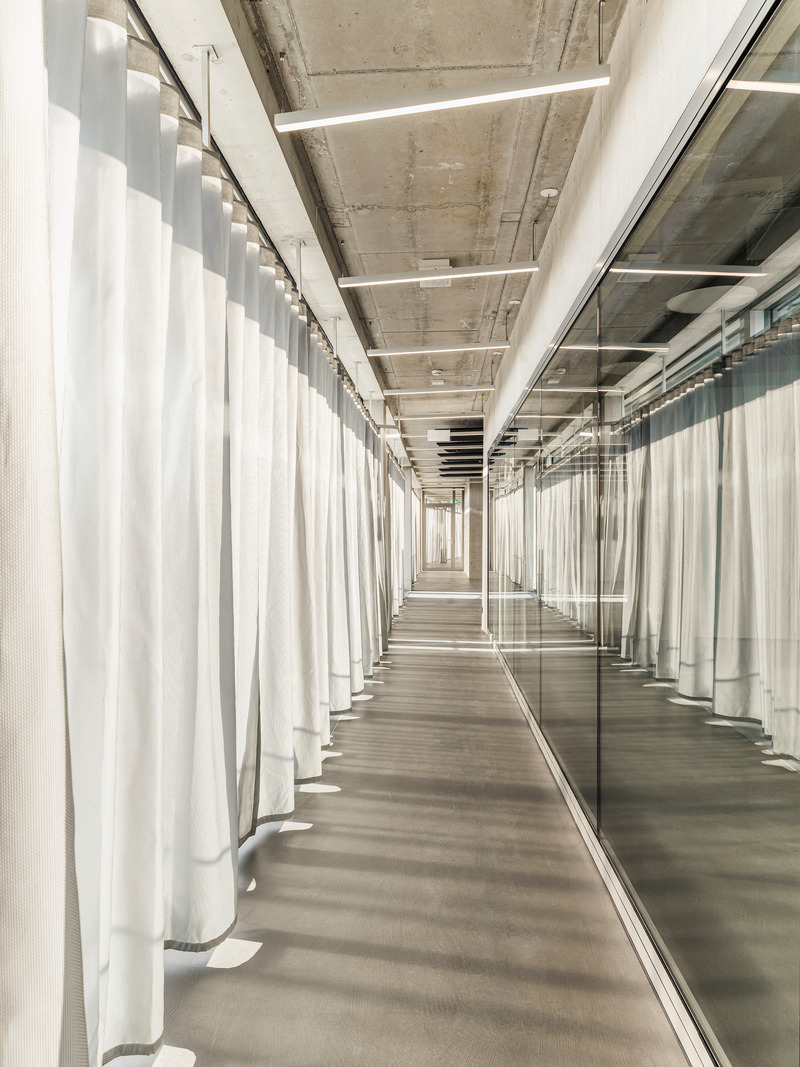
High-resolution image : 8.86 x 11.81 @ 300dpi ~ 4.3 MB
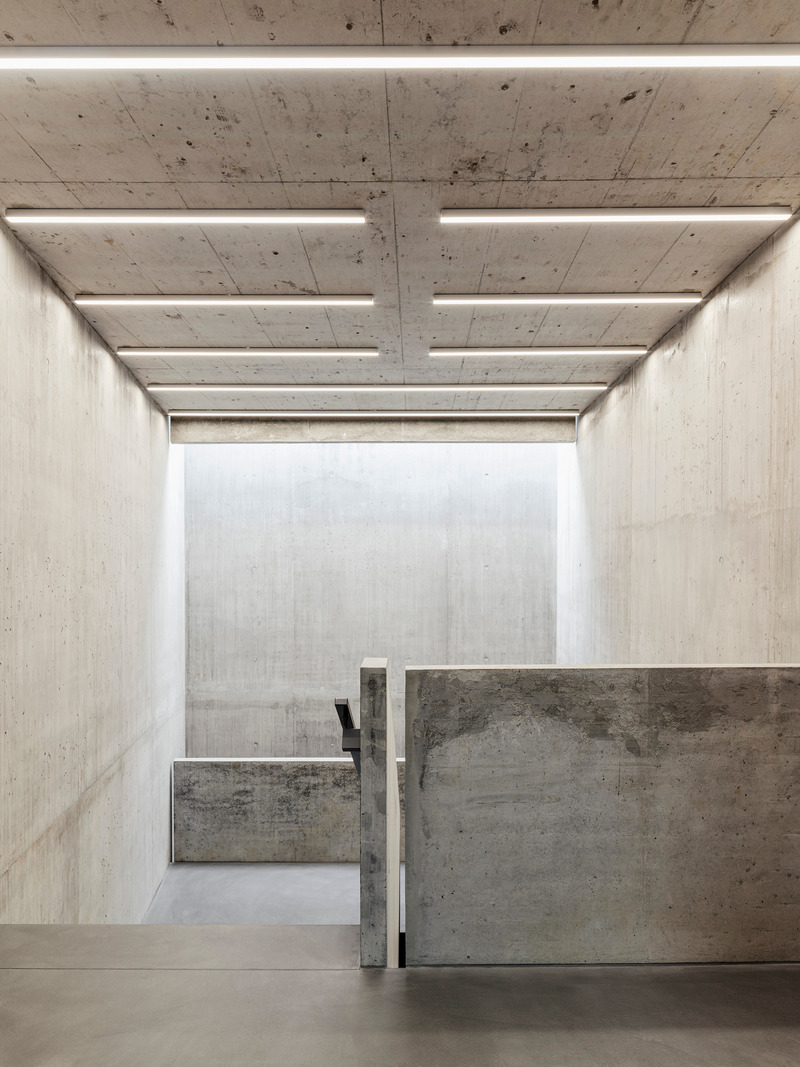
High-resolution image : 8.86 x 11.81 @ 300dpi ~ 2.2 MB
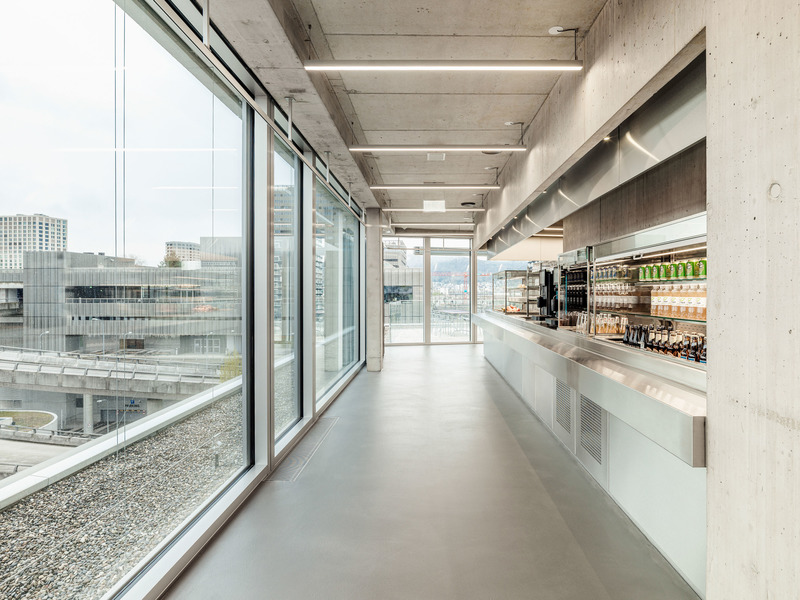
High-resolution image : 11.81 x 8.86 @ 300dpi ~ 1.7 MB
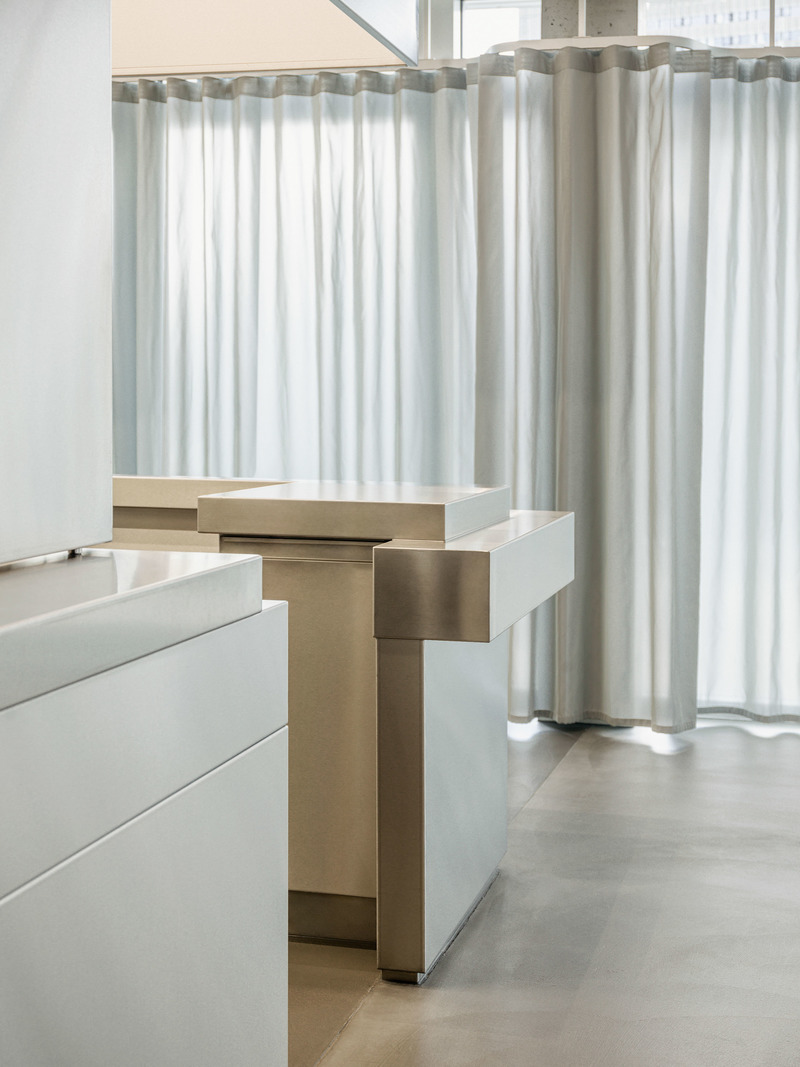
High-resolution image : 8.86 x 11.81 @ 300dpi ~ 930 KB
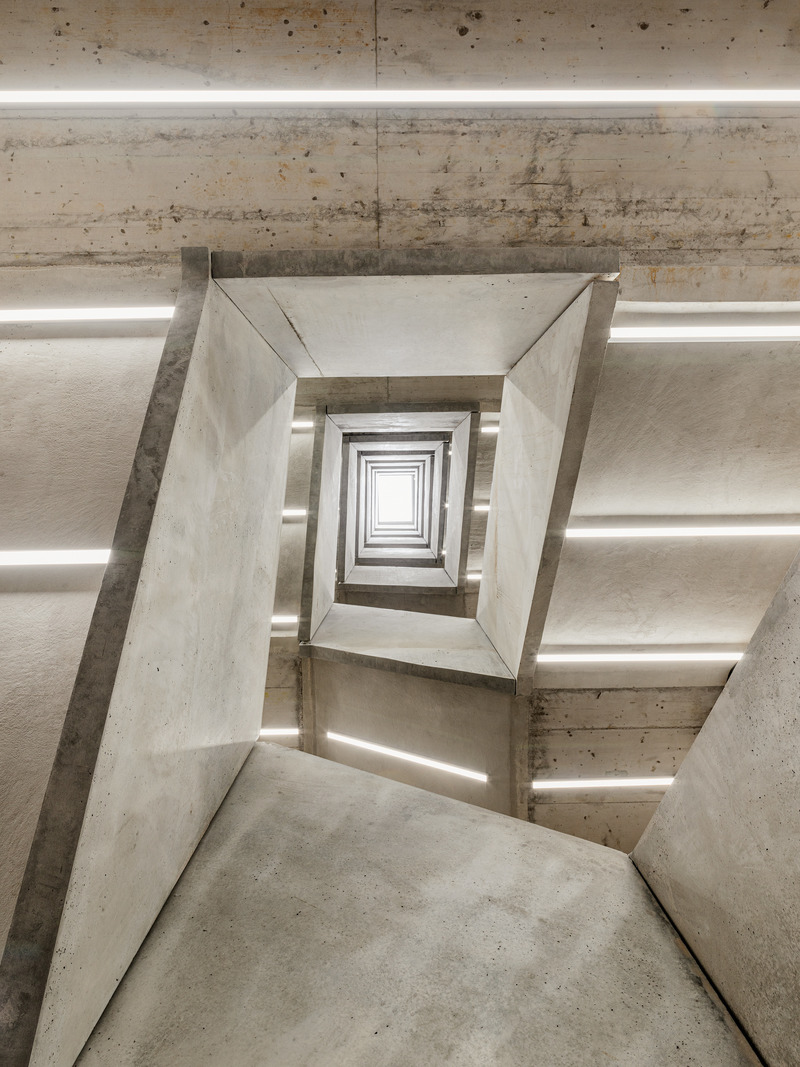
High-resolution image : 8.76 x 11.69 @ 300dpi ~ 6 MB



