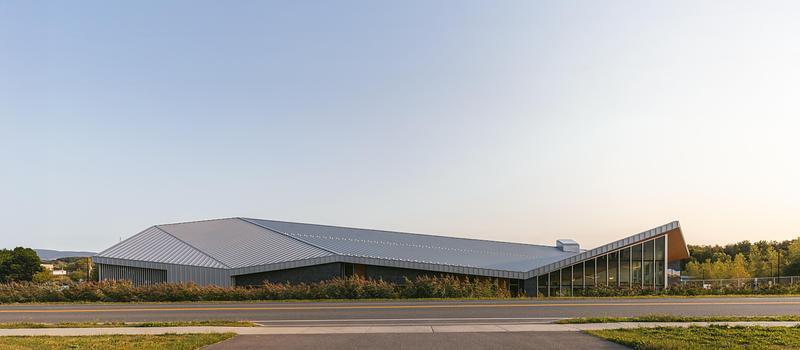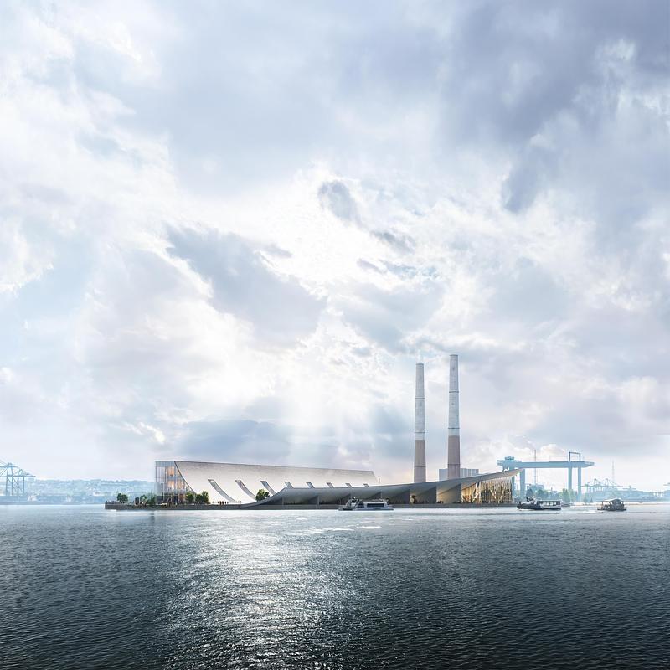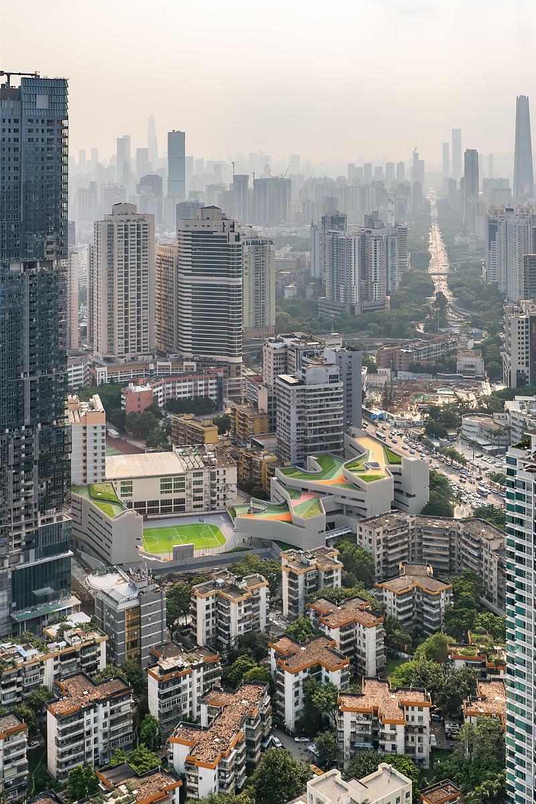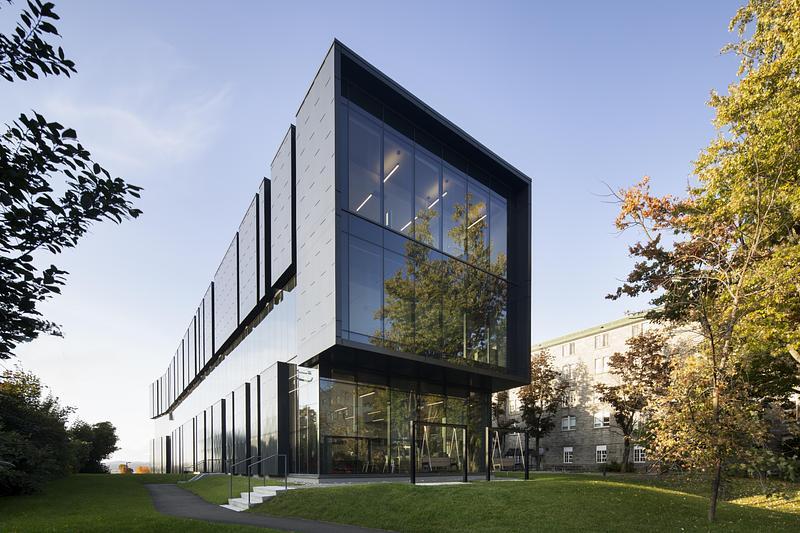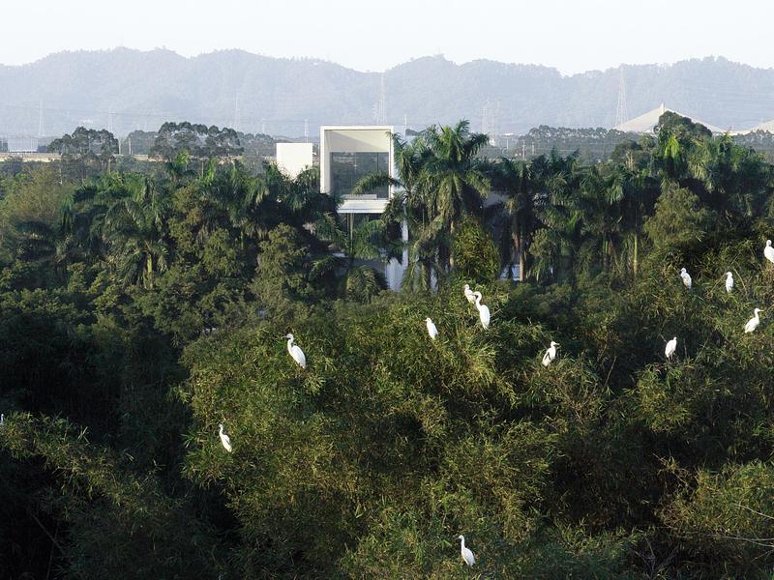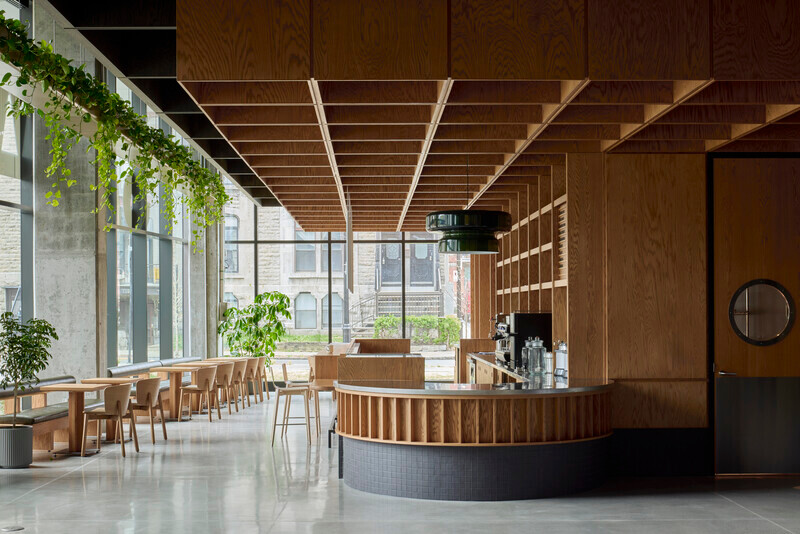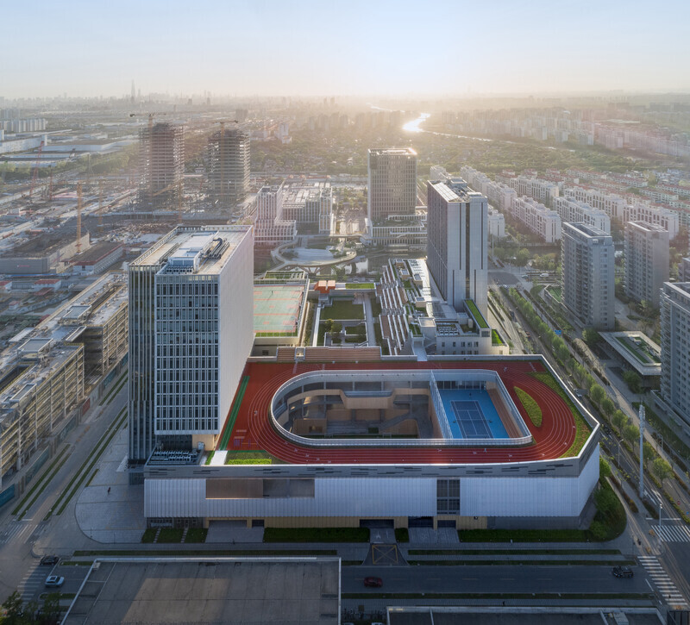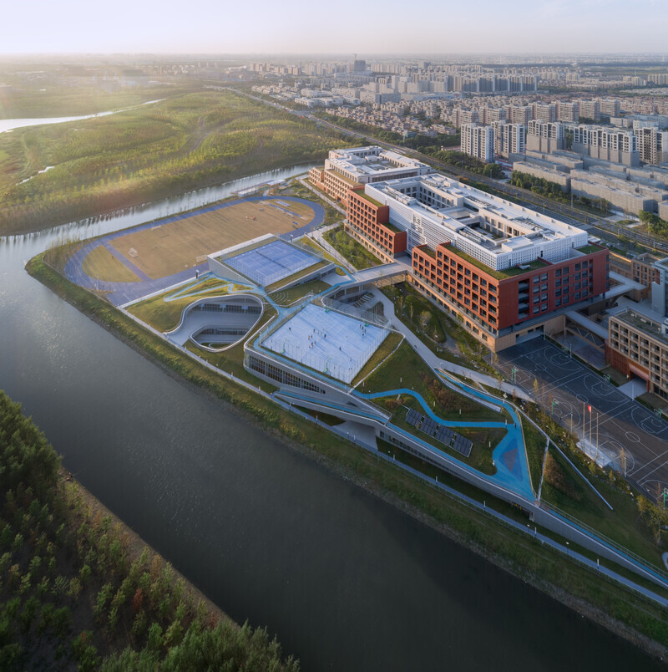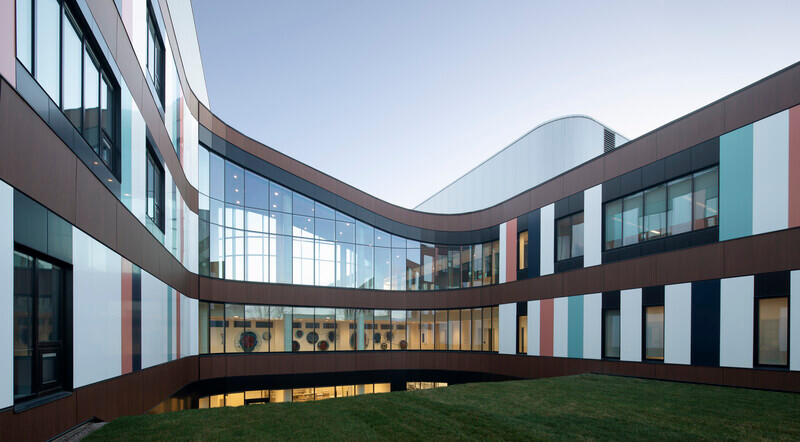
Press Kit | no. 6966-02
AIDi. Welcome to the Pantry!
Mixtura
The building, one of the twelve finalists projects in the Wood Architecture Prize 2024 by Klimahouse, is a solidarity pavilion for support and distribution of food to families and people in need.
Mixtura unveils AIDi. Welcome in the pantry!, a project located in the municipality of Terlizzi, in Puglia, Italy, and adjacent to the convent home of the Franciscan Fraternity of Bethany. The AIDi (Italian acronym for "Accogliena In Dispensa", translated "welcome in the pantry") building opens towards the city, becoming an element of union and mediation between convent life and that of the city street.
The building houses a warehouse for the storage of food parcels, as well as a cold room, a distribution point, a listening office for people in need, toilets and a drive-through for the distribution of food parcels.
At the request of the client, it was necessary to create a simple and welcoming building, but one which denounced its uniqueness, precisely because of the importance of the function it will perform. Given that in recent years the need to have a place dedicated to distribution and listening has become increasingly pressing, it was also important to pay attention to timing and the costs of implementation.
The project
The building stands on the boundary wall of the convent lot, becoming an integral part of it and performing a filter function between the inside of the lot and the outside.
The design emerged from the idea of “home as a place of hospitality”, playing with the archetypal image of a symmetrical building with a gable roof. By rotating the ridge line, and changing the position of the main and secondary beams, the traditional house transfigures into a dynamic building, while maintaining the axis of symmetry and a constructive simplicity, useful for reducing costs and construction time.
The main structure is made of laminated wood, while the infills are in platform-frame with interposed insulation. The roof is ventilated, with an aluminum sheet coating.
Volumetrically, the building is compact, with sheet metal facades in continuity with the roof to the north and west. To the east and south - the part of the pavilion overlooking the city - elements include wooden sunshades that provide air conditioning and privacy. Also to the east and south, the two facades of the building are set back from the roof line, revealing the laminated wood structure and the wooden brise-soleil elements providing dual climatic and privacy functions with respect to the street and the rest of the city. This operation generates a porticoed space in front of the area dedicated to the reception and distribution of parcels, providing shelter from the rain and sun. The distribution system is one-way. The area is accessed from a gate located along the municipal road to the south-east, passing under the portico where the distribution of food parcels and reception takes place, and exiting from another gate located to the north-east.
The green area surrounding the building, as well as the roads and parking lots, are designed to ensure maximum soil permeability, thanks to the use of green self-locking elements, limiting overheating in the hottest hours of the day. Energetically, the building exploits the photovoltaic panels already in operation in the adjacent convent.
“As architects, we have have a deep responsibility. Every building
establishes a relationship between man and the environment, and can unify or separate," says Cesare Querci, lead architect of the firm. "All architecture, regardless of size, is a permanent sign on the context and can contribute to change it in a better way. The challenge for us is to always strive to do more with less!”
The building was selected among twelve finalists competing for the Wood Architecture Prize 2024, presented by Klimahouse as part of the Bolzano fair in Italy, one of the most important events in Europe on sustainability and wooden constructions.
Technical sheet
Year: 2023
What: Solidal Pavilion
Where: Terlizzi (BA), Italy
Client: Fraternità Francescana di Betania
Built area: 220 sqm
Site area: 740 sqm
Author: Mixtura (Maria Grazia Prencipe, Cesare Querci)
Lead Architect: Cesare Querci
Structural Calculation: EW Enginereeng works
Laminated wood supply and cutting: Hasslacher Norica Timber
Wooden structure installation: Progetto Immobiliare S.r.l, Realty Bioedilizia
Aluminum roof and façade: Prefa® distributed by Alpewa®
Metal roofing and facade installation: Lattonerie Lazazzera Srl
Design Team: Cesare Querci, Maria Grazia Prencipe, Guido Di Croce
About Mixtura
Mixtura is an architecture and landscape firm engaged in the field of research and design of contemporary spaces in their formal, social, and aesthetic dimensions. The firm thinks globally, and acts locally, with a strong belief that understanding the environmental and cultural specifics of each site, combined with client needs, can deliver designs that rise above the sum of their parts to become truly unique and special organisms.
For more information
Media contact
- Mixtura
- Cesare Querci
- querci@mixturastudio.com
- +393391128671
Attachments
Terms and conditions
For immediate release
All photos must be published with proper credit. Please reference v2com as the source whenever possible. We always appreciate receiving PDF copies of your articles.
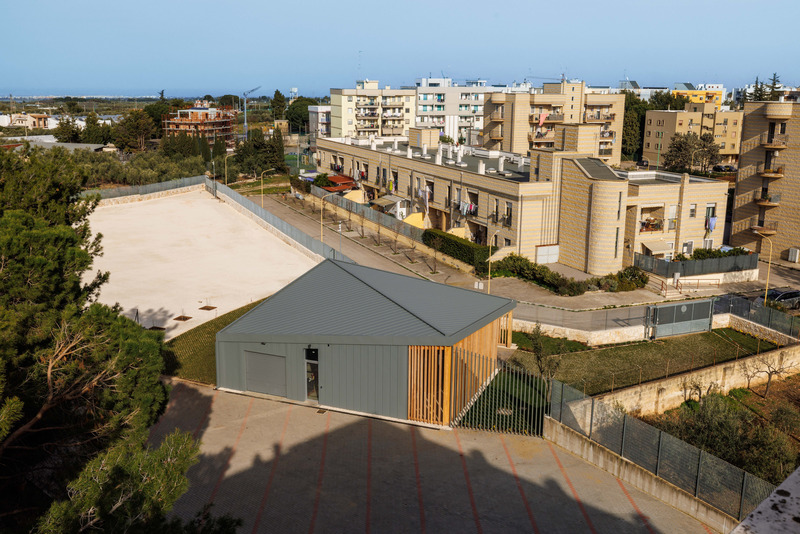
Very High-resolution image : 26.64 x 17.77 @ 300dpi ~ 4.8 MB
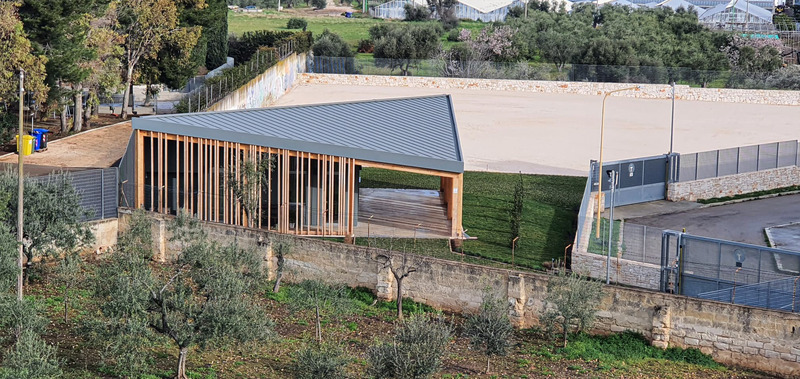
Medium-resolution image : 6.72 x 3.18 @ 300dpi ~ 1.3 MB
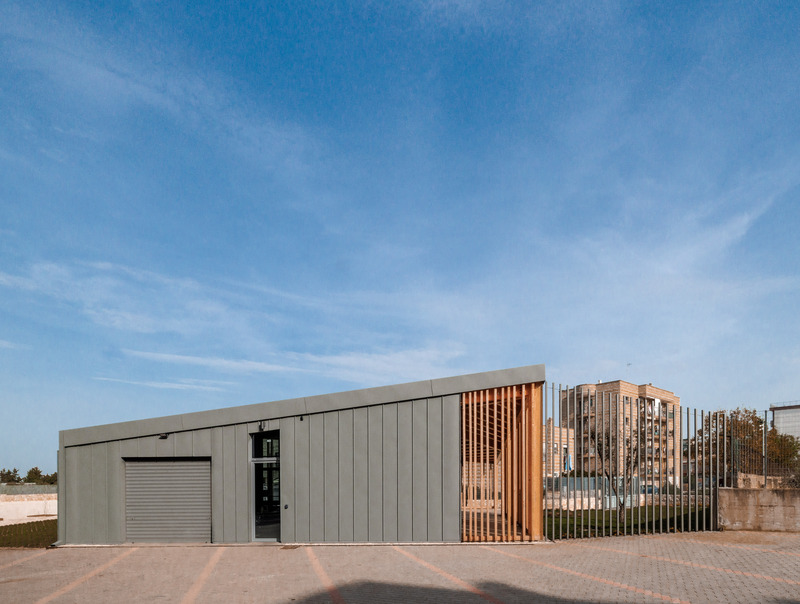
High-resolution image : 16.21 x 12.24 @ 300dpi ~ 4.4 MB
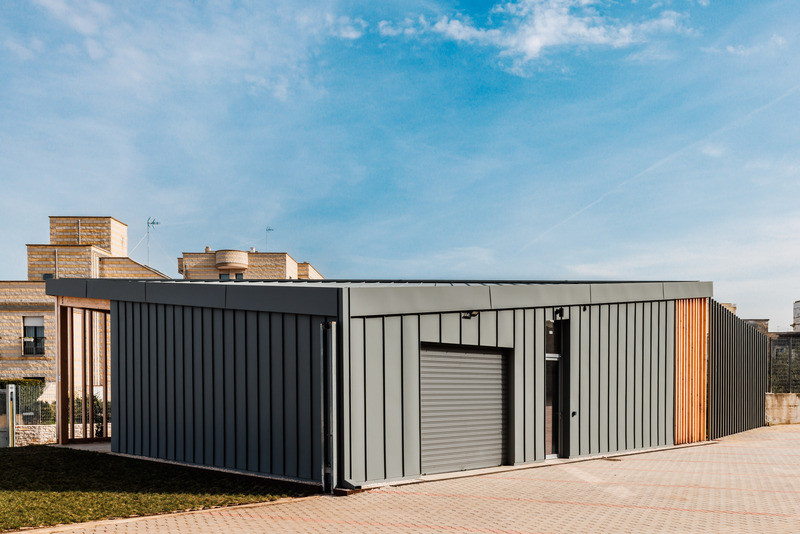
Very High-resolution image : 22.93 x 15.3 @ 300dpi ~ 4.3 MB
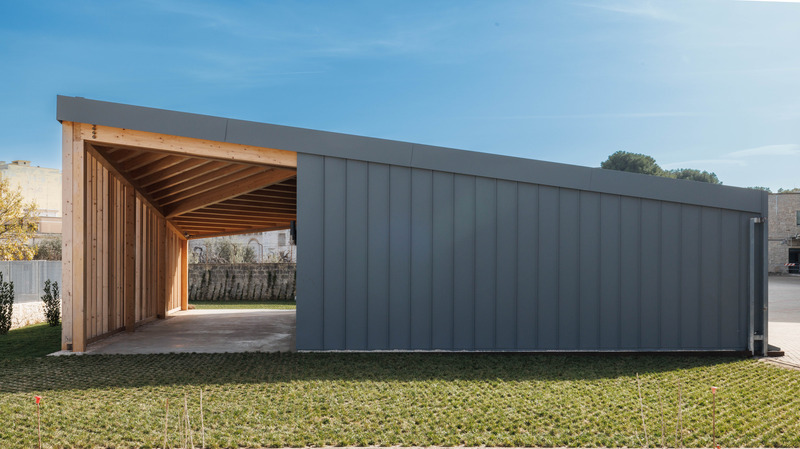
Very High-resolution image : 26.9 x 15.11 @ 300dpi ~ 3.7 MB
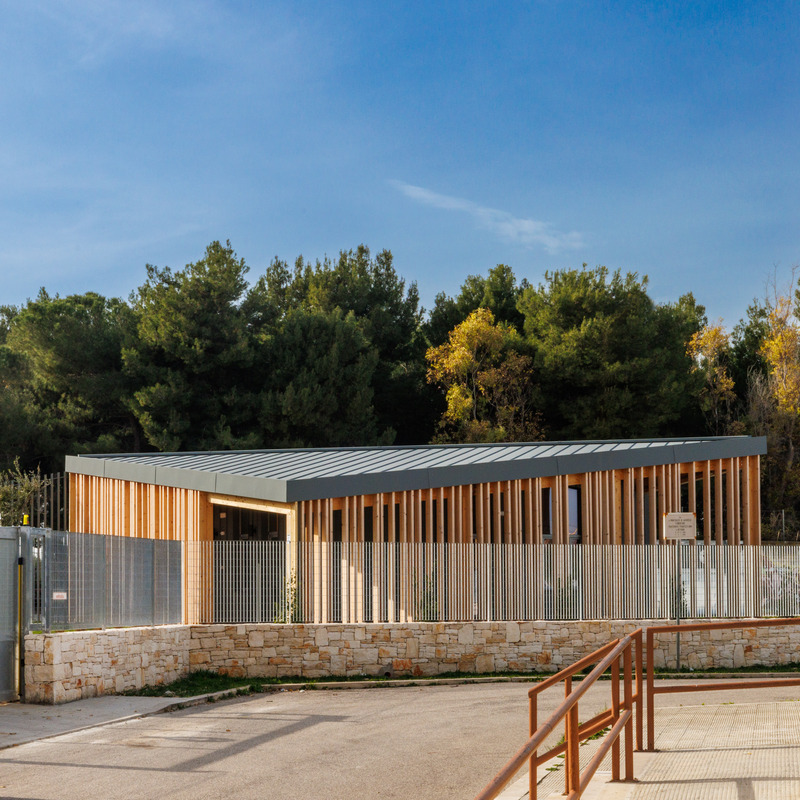
High-resolution image : 13.49 x 13.49 @ 300dpi ~ 3.9 MB
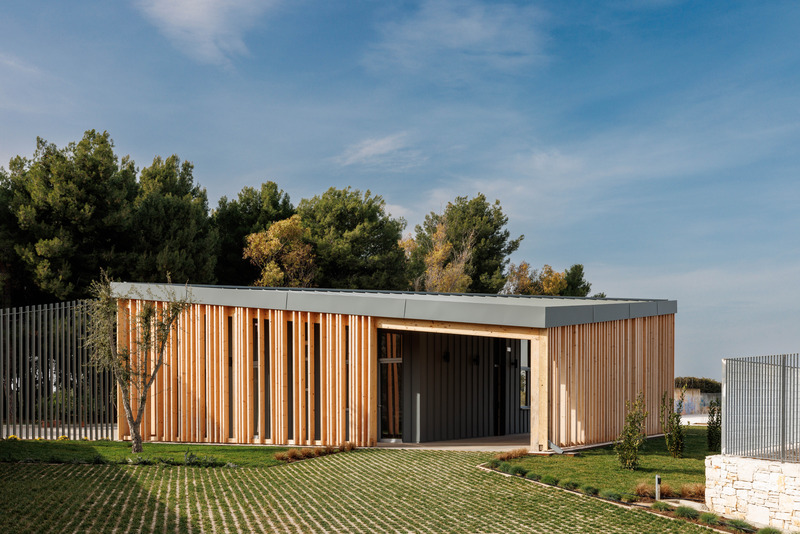
Very High-resolution image : 26.43 x 17.63 @ 300dpi ~ 4.4 MB
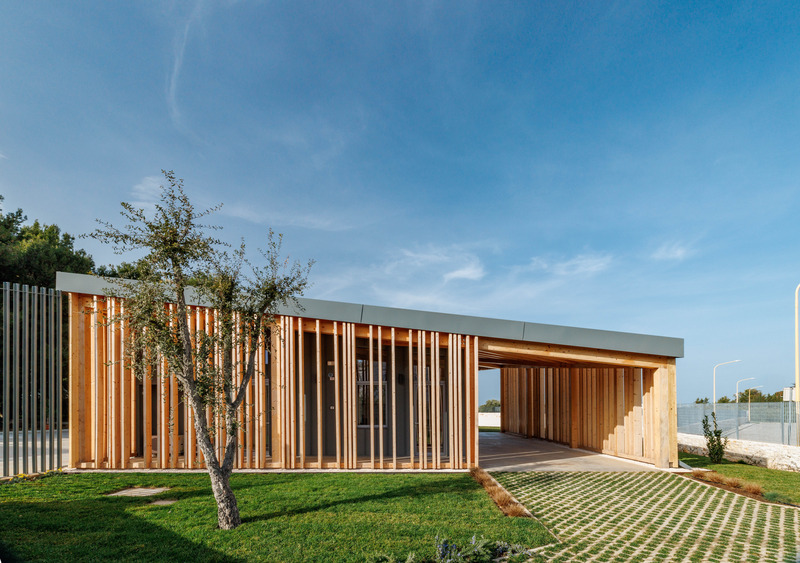
Very High-resolution image : 22.75 x 16.0 @ 300dpi ~ 4.2 MB
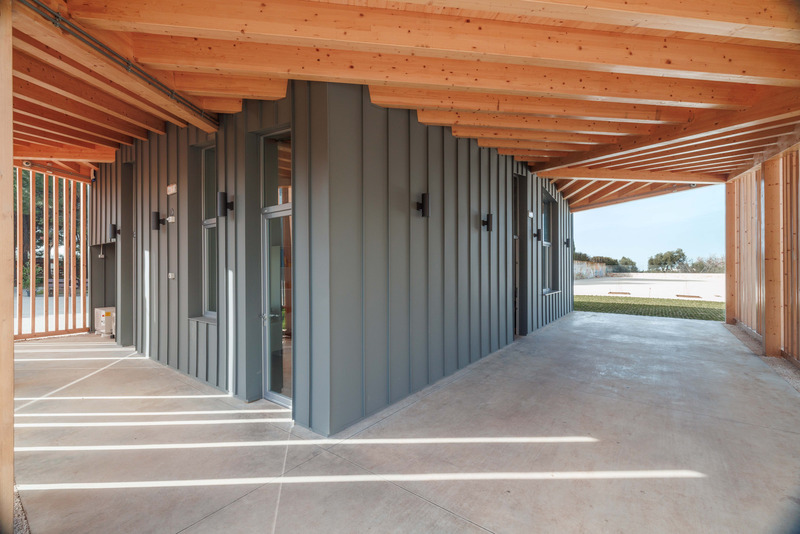
Very High-resolution image : 26.96 x 17.98 @ 300dpi ~ 3.7 MB
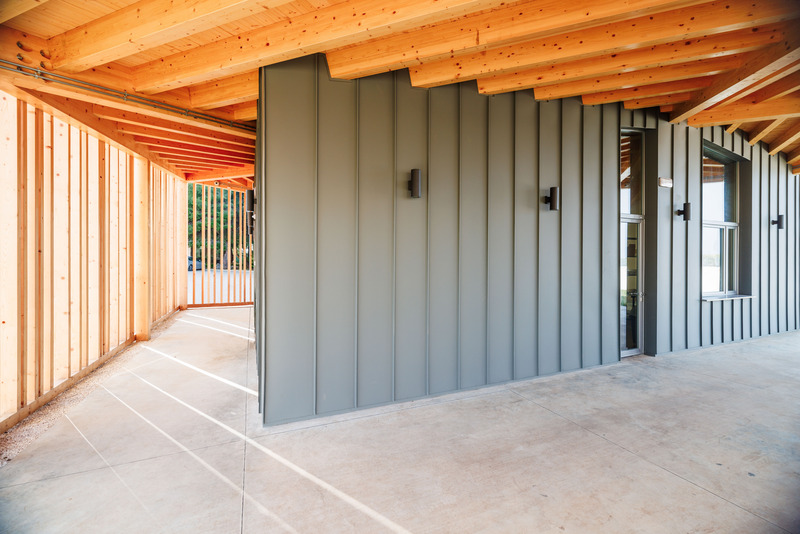
Very High-resolution image : 27.12 x 18.09 @ 300dpi ~ 4.8 MB
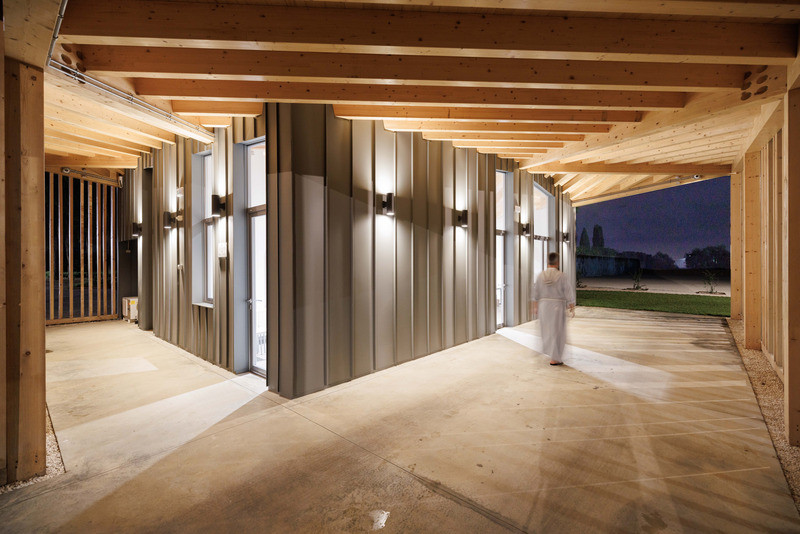
Very High-resolution image : 27.31 x 18.21 @ 300dpi ~ 3.5 MB
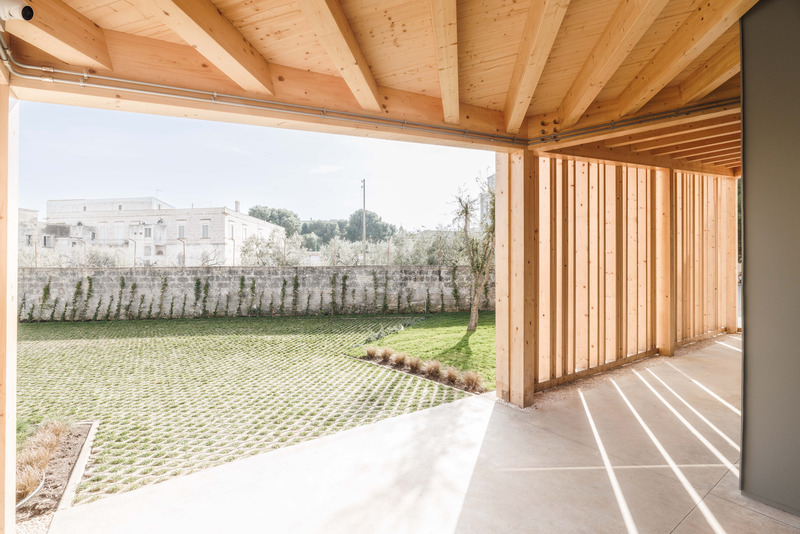
Very High-resolution image : 27.31 x 18.21 @ 300dpi ~ 3.7 MB
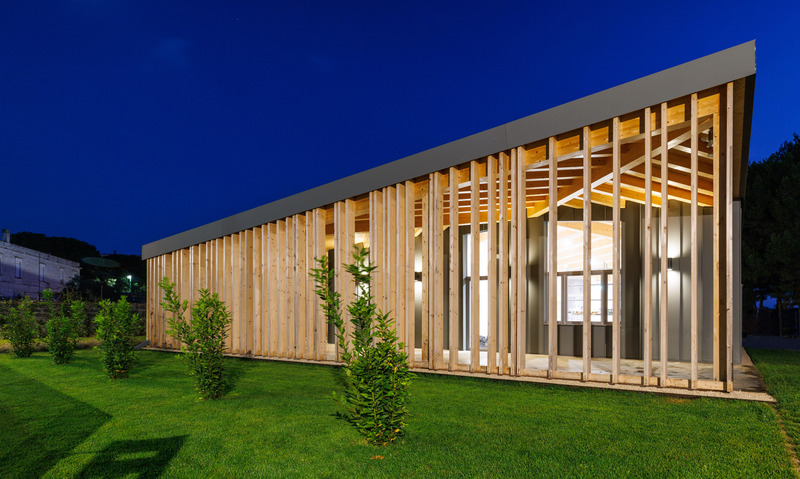
Very High-resolution image : 22.02 x 13.18 @ 300dpi ~ 4.2 MB
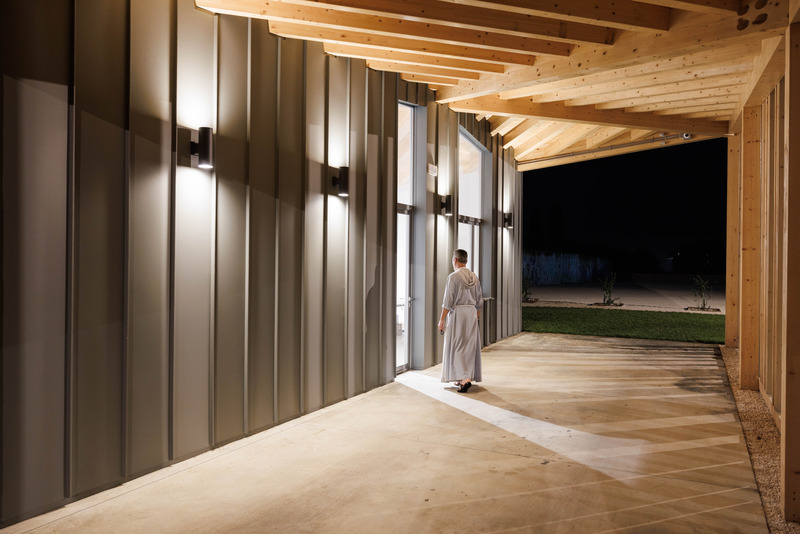
Very High-resolution image : 27.31 x 18.21 @ 300dpi ~ 3.7 MB
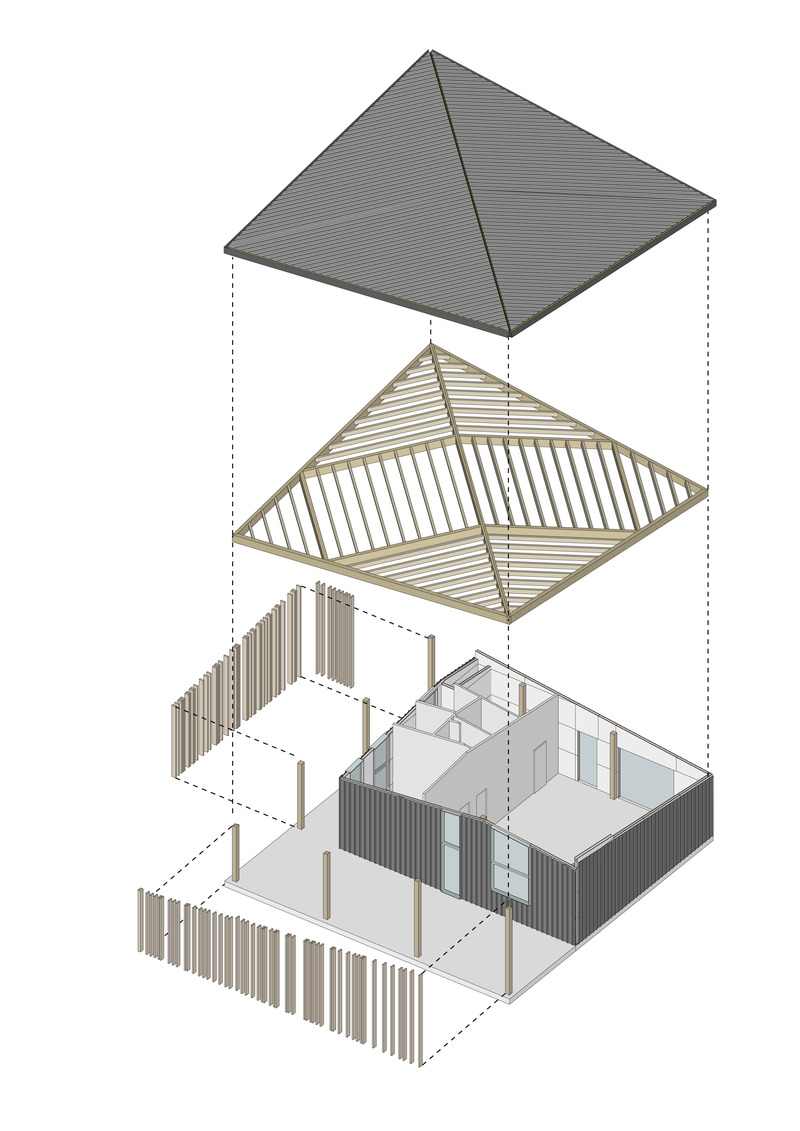
High-resolution image : 11.69 x 16.54 @ 300dpi ~ 3.1 MB
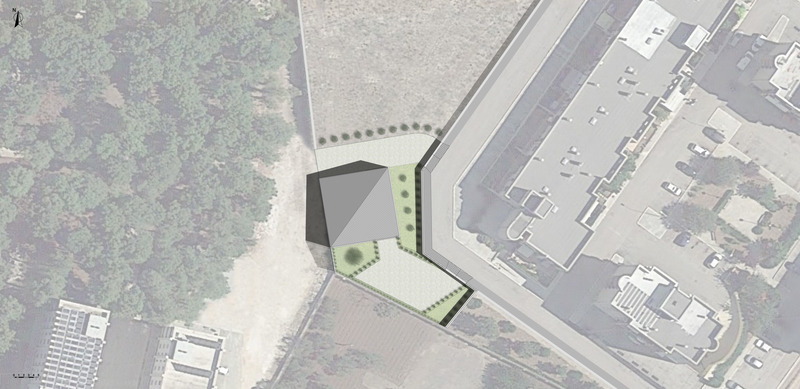
High-resolution image : 12.8 x 6.22 @ 300dpi ~ 2.6 MB
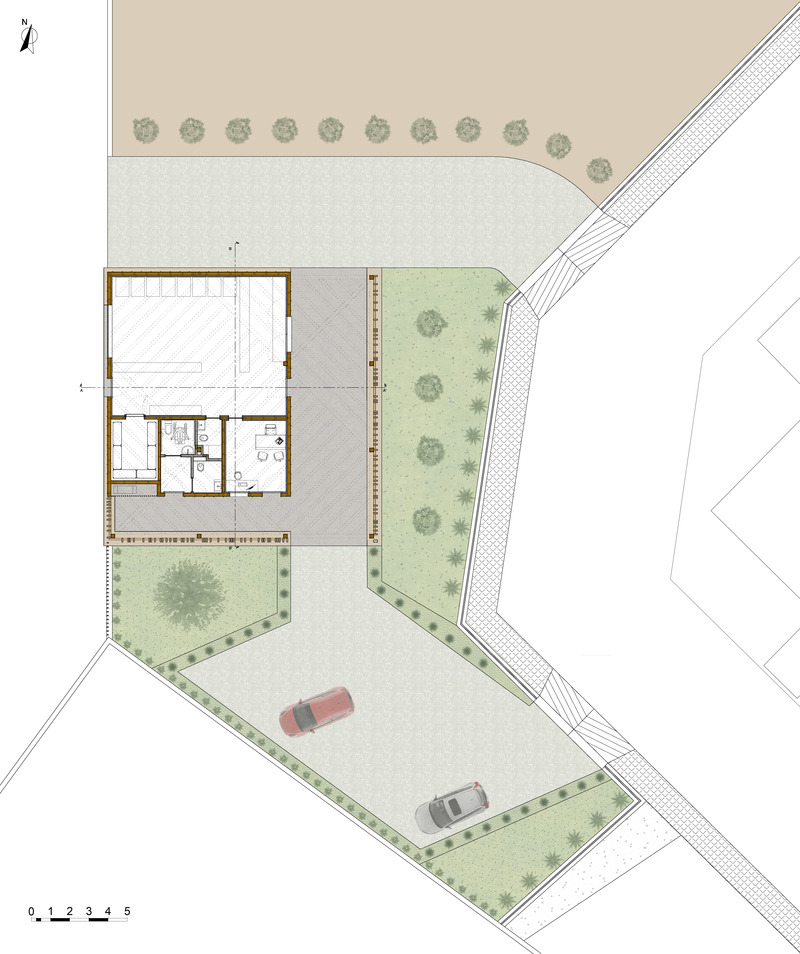
Very High-resolution image : 16.43 x 19.59 @ 300dpi ~ 12 MB
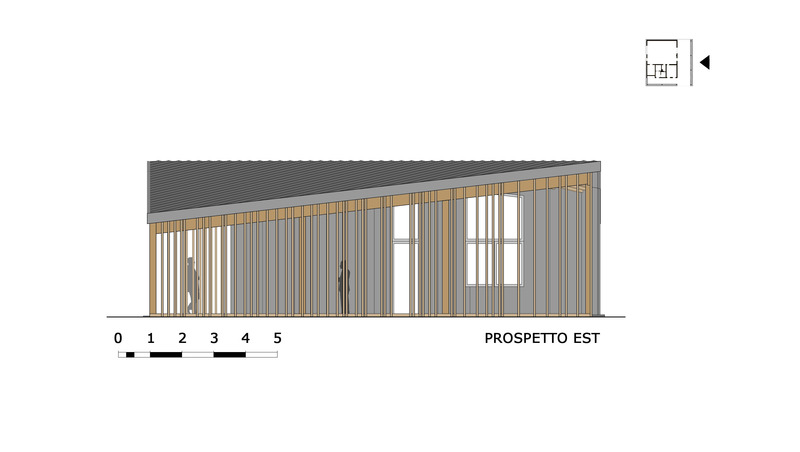
Medium-resolution image : 9.9 x 5.59 @ 300dpi ~ 470 KB
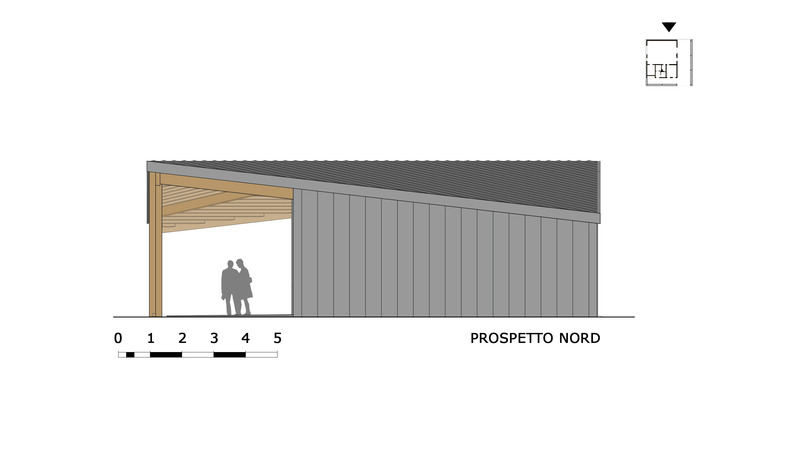
Medium-resolution image : 9.9 x 5.59 @ 300dpi ~ 610 KB
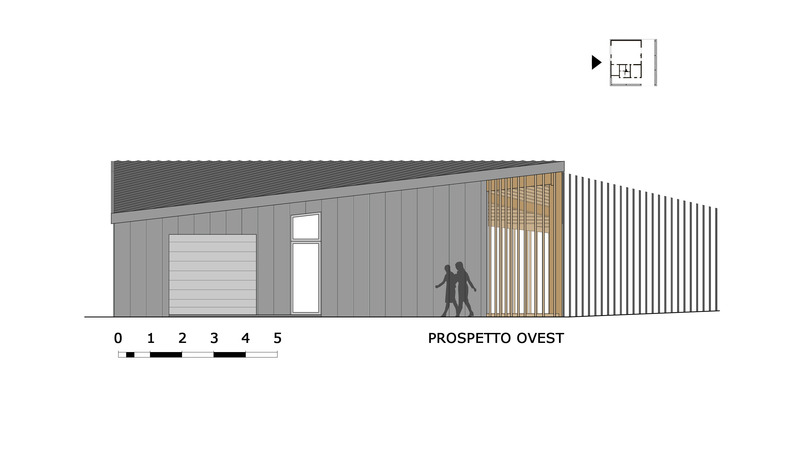
Medium-resolution image : 9.9 x 5.59 @ 300dpi ~ 720 KB
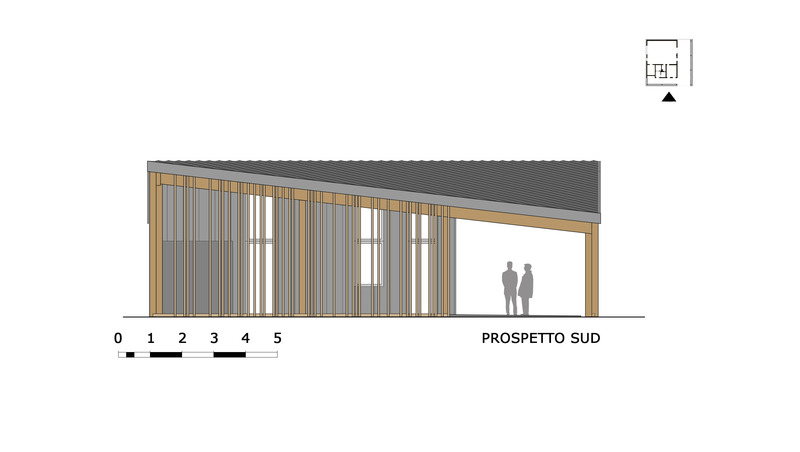
Medium-resolution image : 9.9 x 5.59 @ 300dpi ~ 770 KB
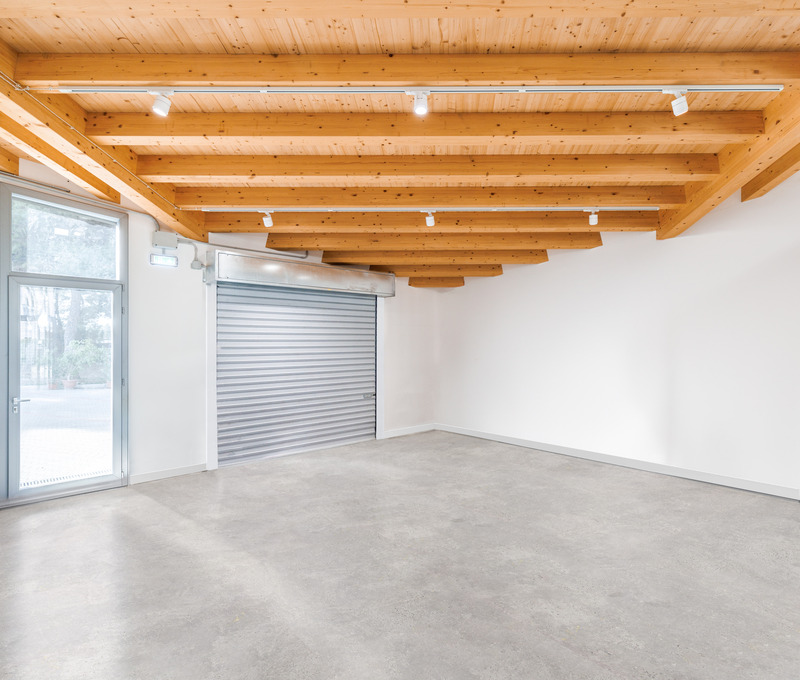
Very High-resolution image : 20.69 x 17.58 @ 300dpi ~ 4.5 MB




