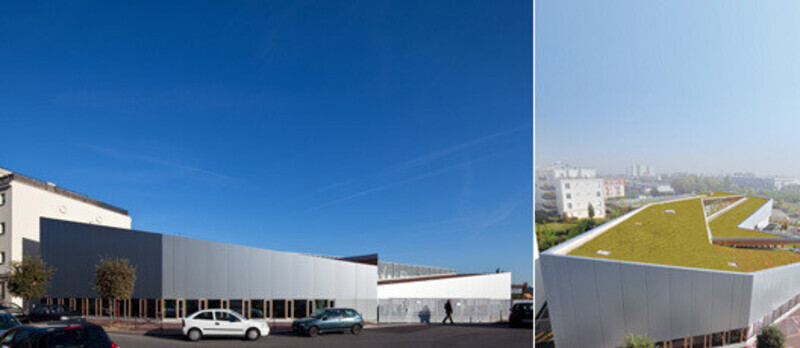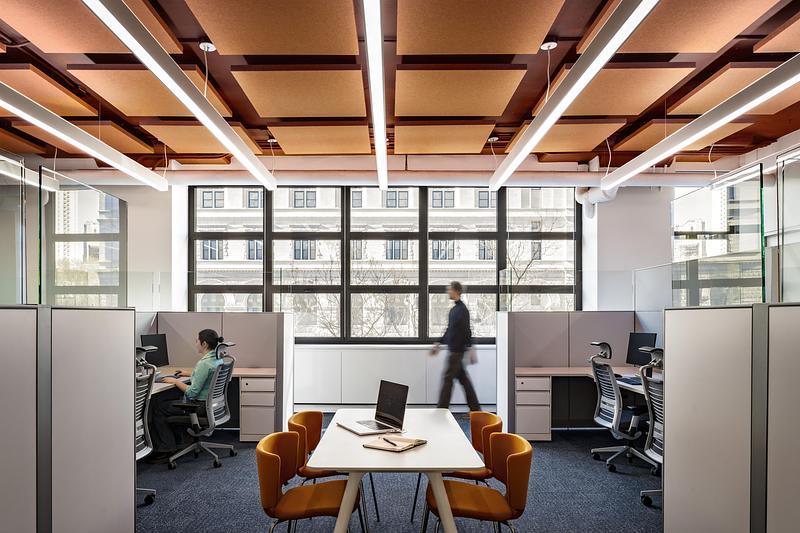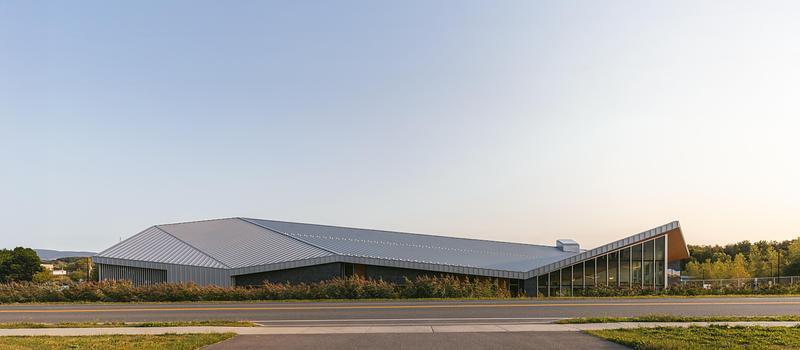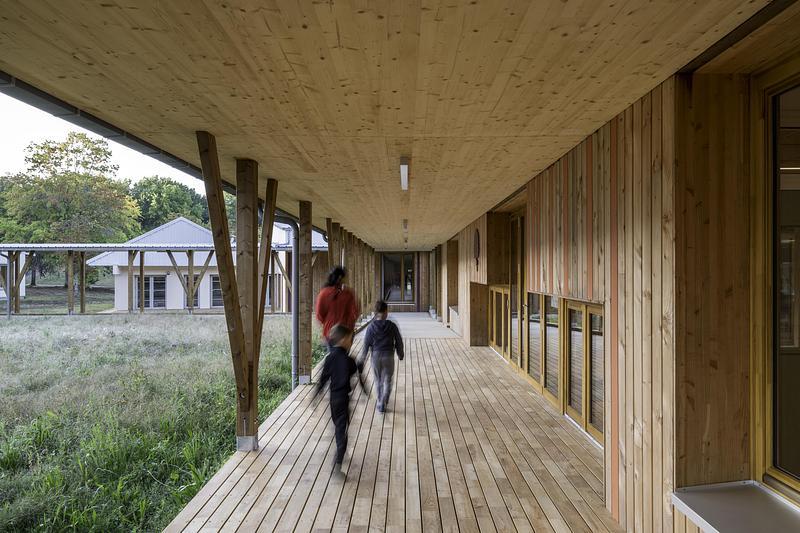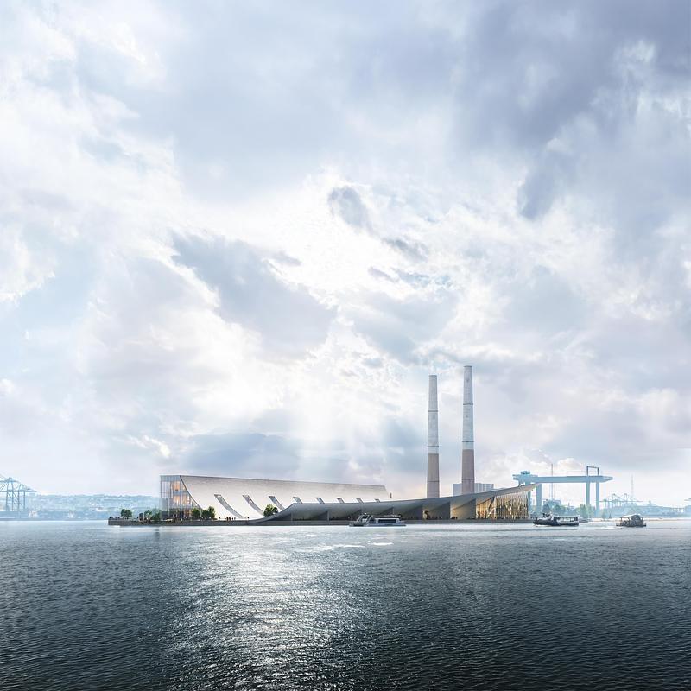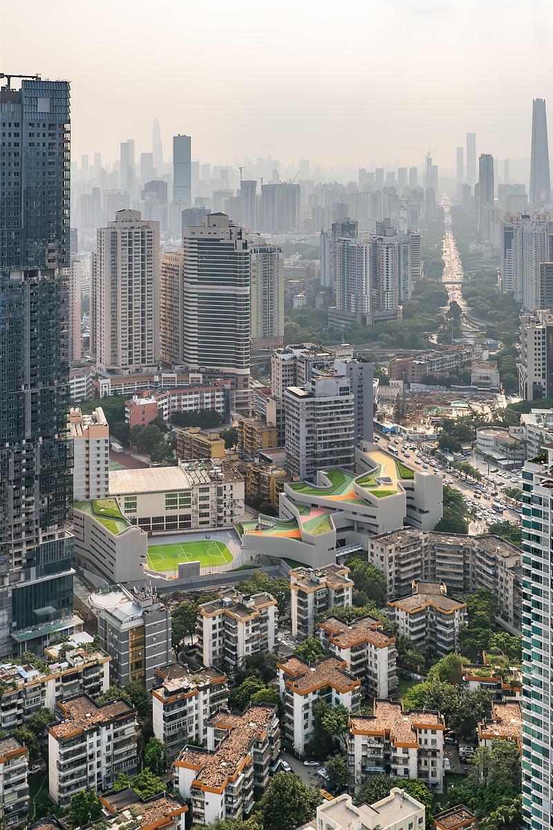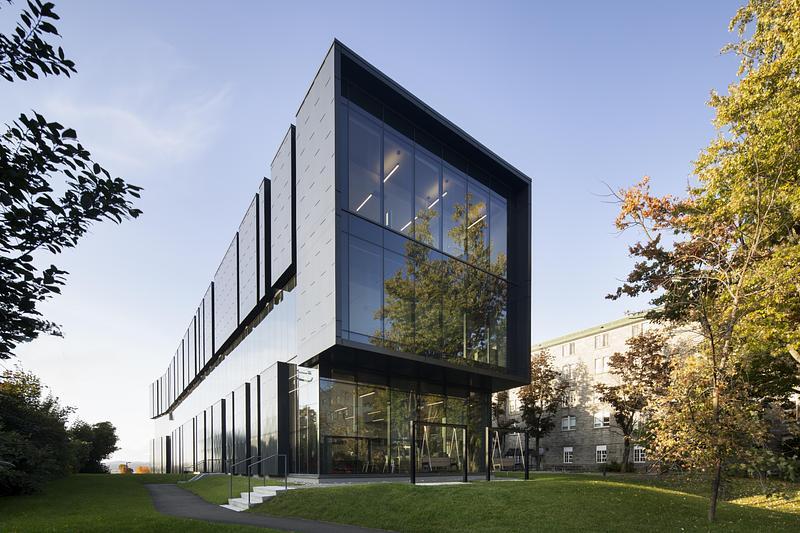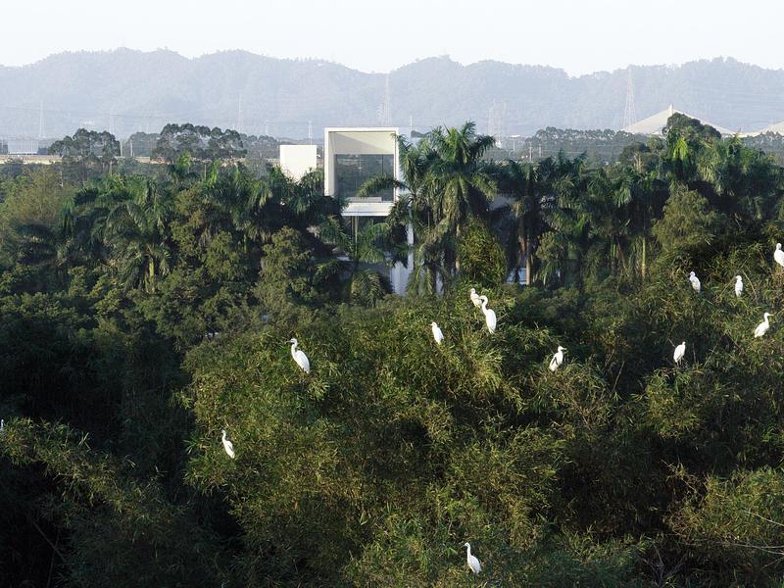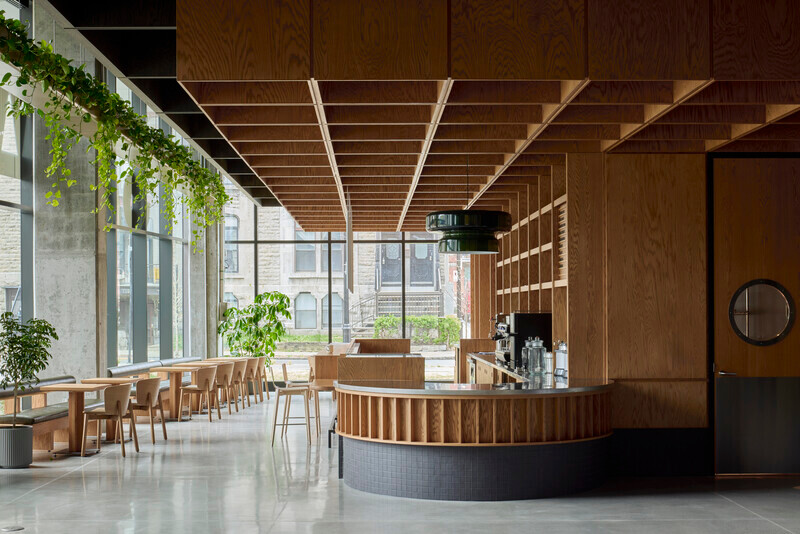
Press Kit | no. 942-02
Virtuous (re)cycle. A new secondary school in Le Bourget
Hubert & Roy architectes et associés
A learning environment for learning about the environment.
Complete renovation, wooden structural extensions on brick ensemble, green roofs to harvest rainwater, windmills and solar chimneys to light and provide natural ventilation. Classrooms are upstairs; the architecture brings in natural light, allowing for use of underground levels (-5 m) of the old building. How? A long north-south grassy gardened trough at the base of the courtyard, bordered by a glass passageway connecting reception on the ground floor to the life of the school and the library below. An extensive wooden structure shelters the reception area, covered playground, and gallery. At the north end, staff housing is placed on this wooden structure, above the top of the original building.
Program: General and technical education. 665 students in general and technical education. Thirty classrooms, CDI (Documentation and Information Centre), lecture hall, cafeteria, 6 staff housing units. The establishment comprises a “micro school” for approximately fifty “non-completers”, students who wish to re-enter school several years after dropping out. Environmental performance: Ubât-20%. Créf-20%. Green Project: solar chimneys for natural ventilation; urban windmills (outdoor lighting); solar panels (domestic hot water); rainwater harvesting for irrigation and supplying plumbing fixtures.
link :
http://www.ac-creteil.fr/retrouvezlactualite-septembre2014-inaugurationdulyceedubourget.html
Technical sheet :
Name of the project : Secondary school
Location : Le Bourget, Ile-de-France region
2008 competition
completed 2014
Budget :15.5 M€ construction cost (not including tax), Area of the project : 8400m2 gross floor area
Architects/designers : Hubert & Roy architects and associates
Contributors :
Julien Plessis, Michaël Hackspill, collaborating architects. CET, engineering and design consultants for all building trades
Frank Boutté, HSE consultant
Cap Horn Acoustics, engineering and design consultants
Arnaud Hug, landscape designer
Donnet Tresse, digital imaging.
For more information
Media contact
-
Hubert & Roy architectes et associés
-
Bruno J. Hubert, architecte associé
- bjhubert@wanadoo.fr
- 0033155432500
Attachments
Terms and conditions
For immediate release
All photos must be published with proper credit. Please reference v2com as the source whenever possible. We always appreciate receiving PDF copies of your articles.
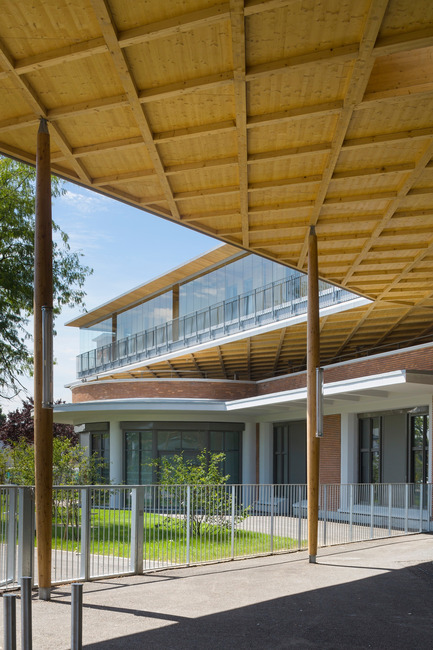
High-resolution image : 9.19 x 13.78 @ 300dpi ~ 33 MB
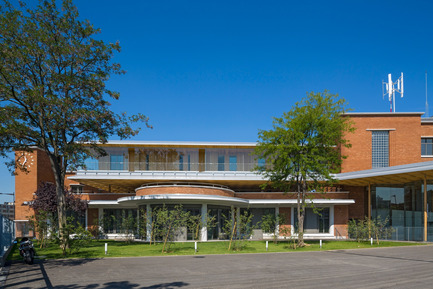
High-resolution image : 13.78 x 9.19 @ 300dpi ~ 33 MB
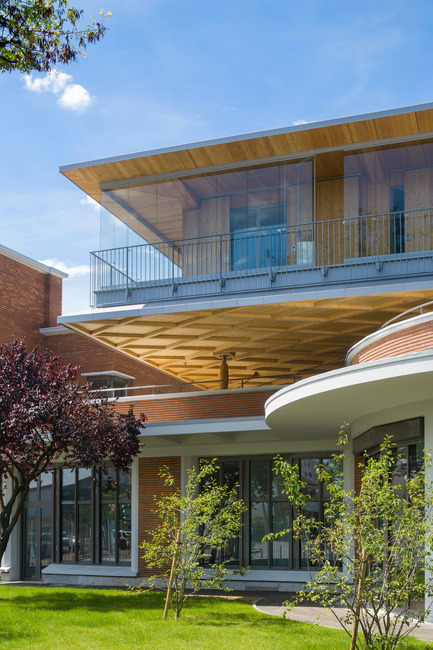
High-resolution image : 9.19 x 13.78 @ 300dpi ~ 33 MB
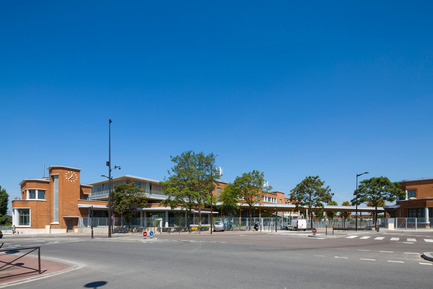
High-resolution image : 13.78 x 9.19 @ 300dpi ~ 33 MB
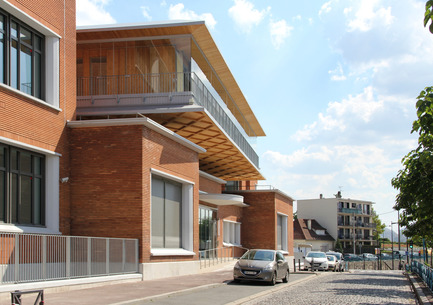
High-resolution image : 15.16 x 10.68 @ 300dpi ~ 6.3 MB
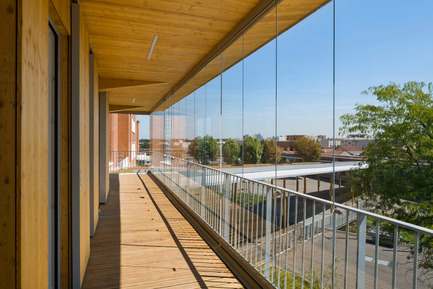
High-resolution image : 14.76 x 9.84 @ 300dpi ~ 37 MB
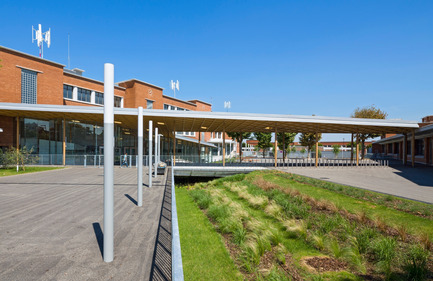
High-resolution image : 13.78 x 8.93 @ 300dpi ~ 32 MB
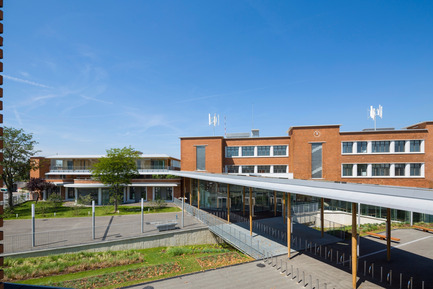
High-resolution image : 13.78 x 9.19 @ 300dpi ~ 33 MB
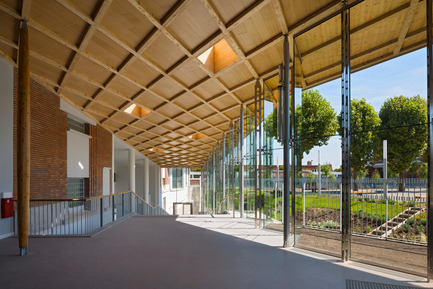
High-resolution image : 13.78 x 9.19 @ 300dpi ~ 33 MB
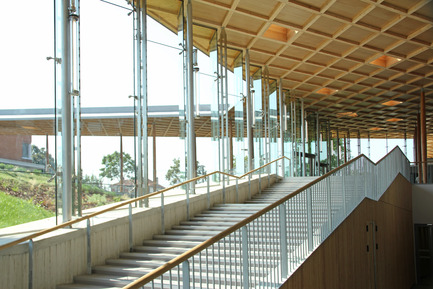
Very High-resolution image : 17.28 x 11.52 @ 300dpi ~ 7.1 MB
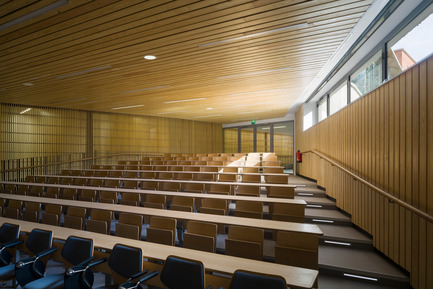
High-resolution image : 13.78 x 9.19 @ 300dpi ~ 33 MB
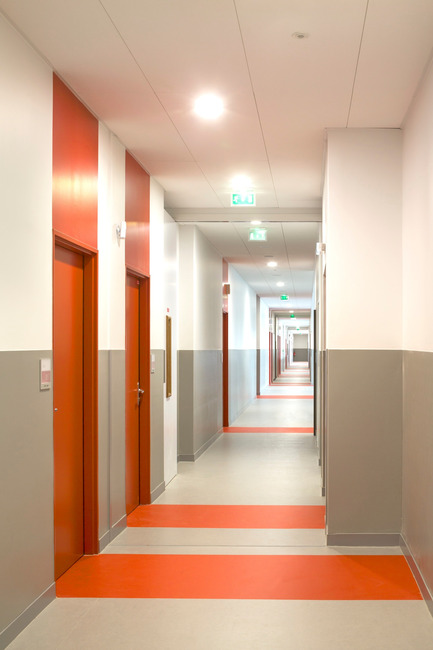
High-resolution image : 9.19 x 13.78 @ 300dpi ~ 33 MB
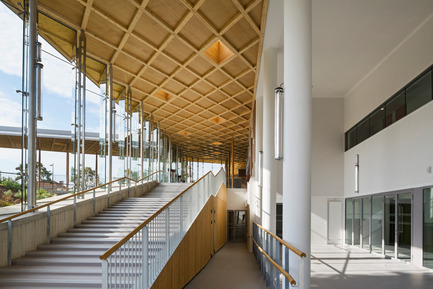
High-resolution image : 13.78 x 9.19 @ 300dpi ~ 33 MB
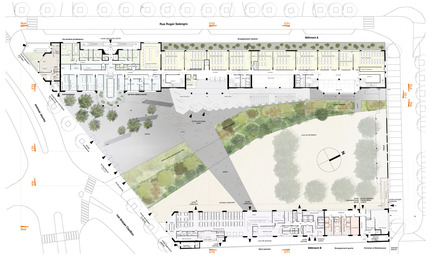
Medium-resolution image : 8.78 x 5.3 @ 300dpi ~ 1.9 MB



