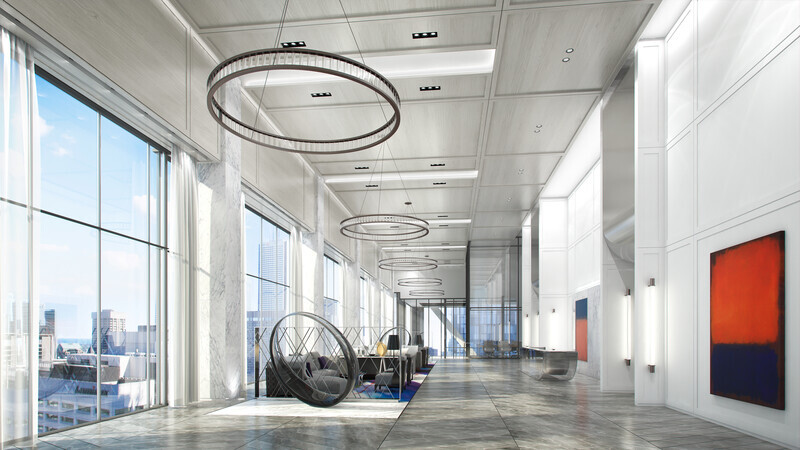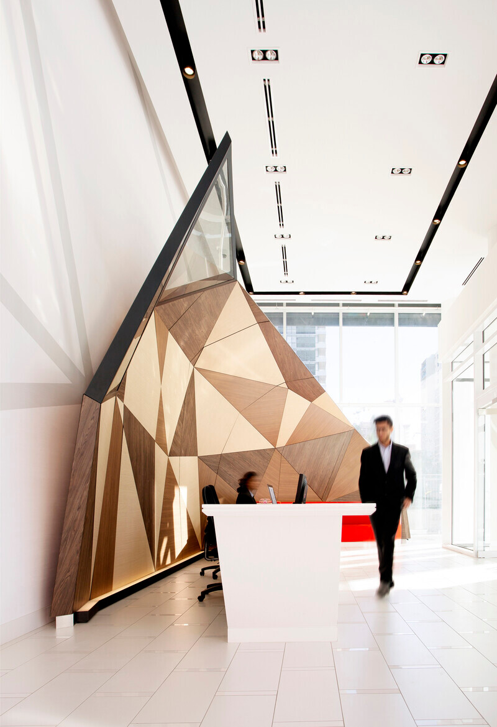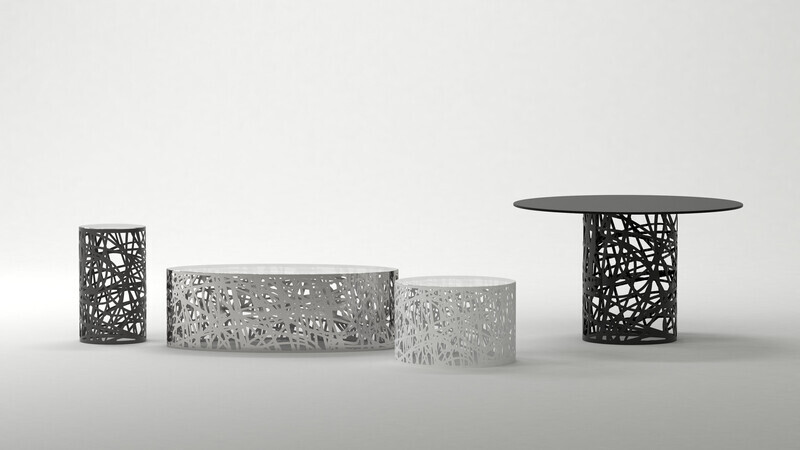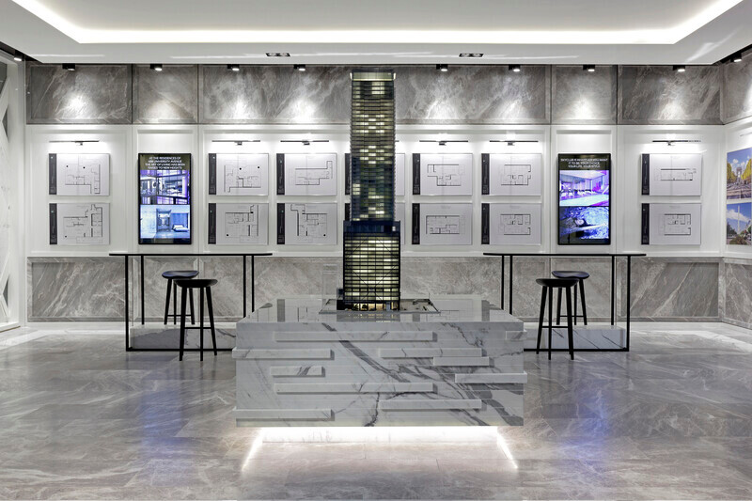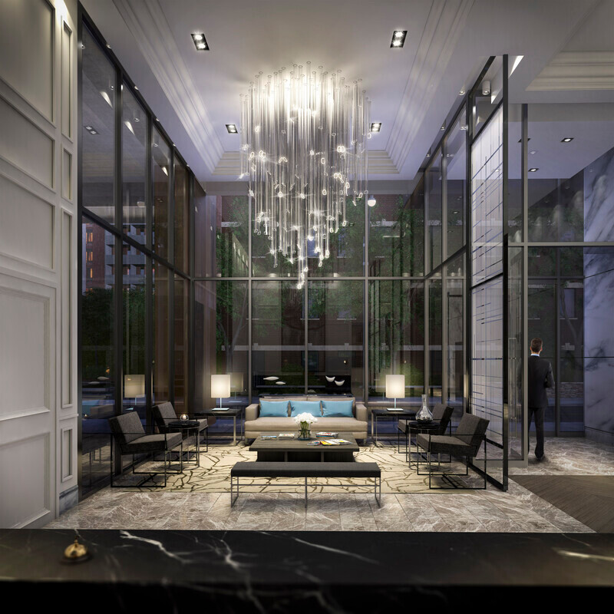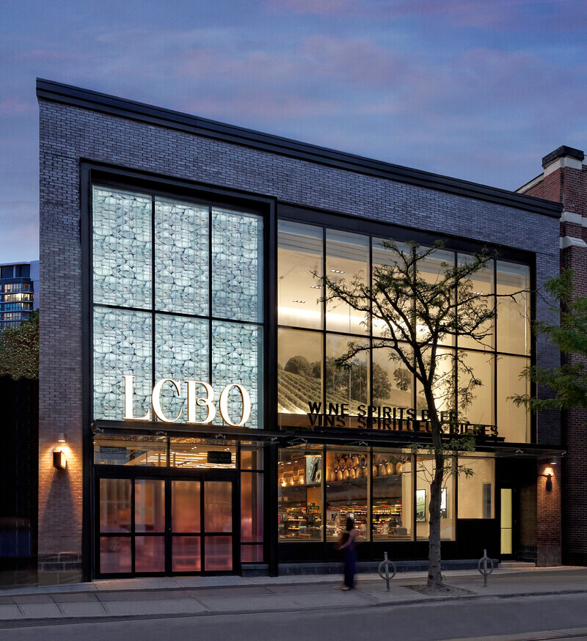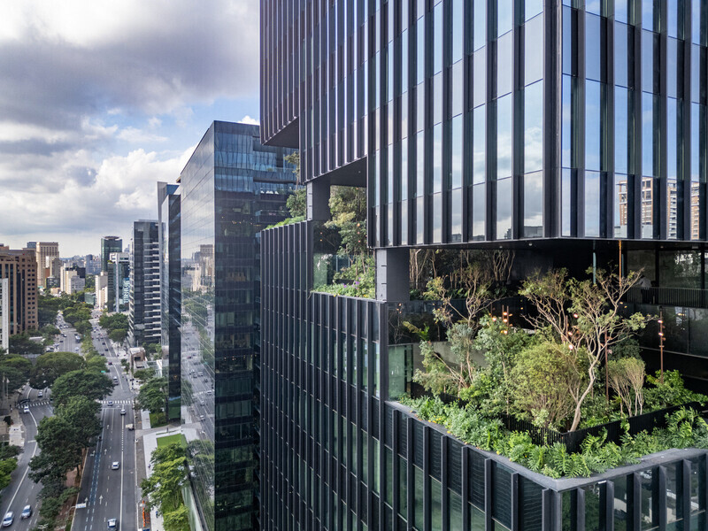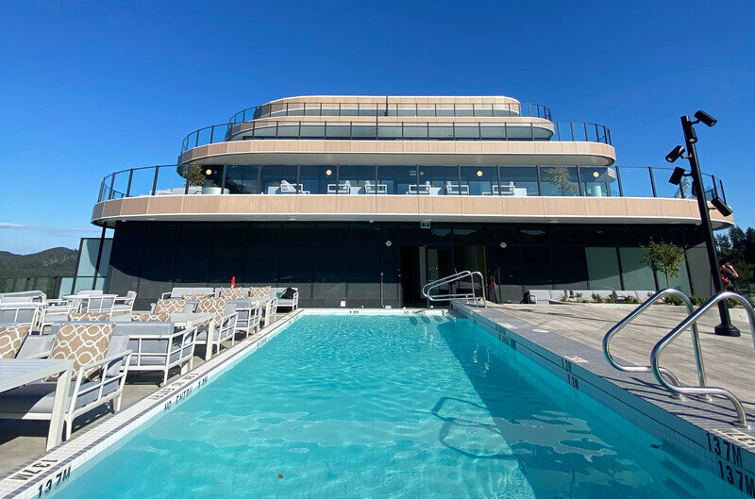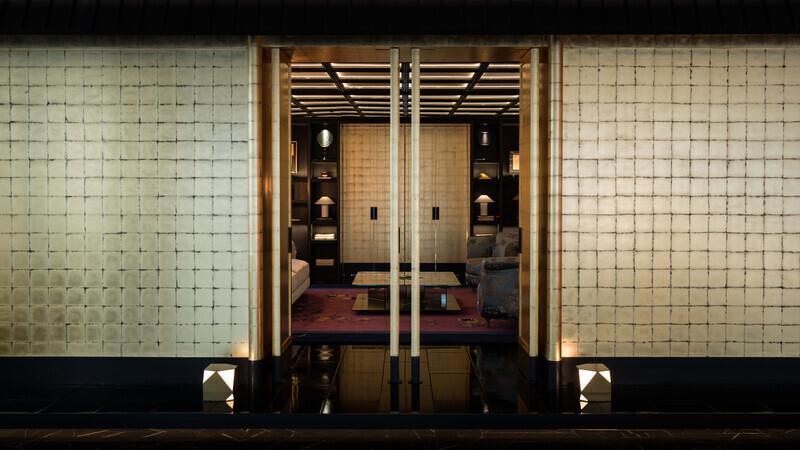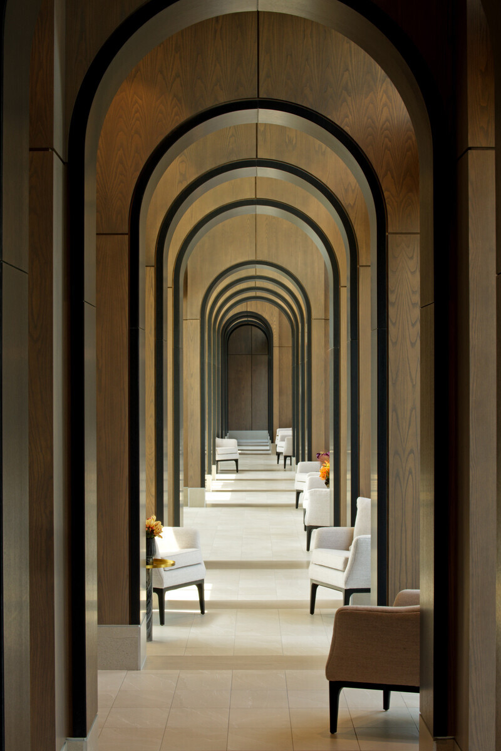
Press Kit | no. 2066-14
Press release only in English
Auberge on the Park: Toronto’s Historic Icon Reimagined with Contemporary Elegance
II BY IV DESIGN
Revitalizing the Iconic "Inn on the Park" Site, II BY IV DESIGN Unveils a Contemporary Condominium that Blends European Elegance with Modern Sustainability
II BY IV DESIGN is thrilled to unveil Auberge on the Park, a luxury condominium development that breathes new life into a storied Toronto location. This remarkable project seamlessly combines European architectural traditions with contemporary design, marking the first phase of a transformative three-tower residential development.
Auberge on the Park rises from the historic site of the former "Inn on the Park," a celebrated resort from the 1960s known for its fine dining, Canada’s first disco, Olympic-sized pools, and one of the first on-site fitness clubs. This prestigious location was initially chosen for its proximity to the Don Valley Parkway and 600 acres of parkland. It was a hotspot of innovation and elegance, and a place to see and be seen, embodying a luxurious lifestyle that inspired the design of the new development.
Auberge on the Park continues this storied legacy by integrating expansive open-air terraces into vertical living spaces while maintaining a European aesthetic and grand hotel ambiance. The goal was to meet market demand by designing larger suites that could accommodate family living, all while offering abundant outdoor space within a high-rise urban setting. The architecture is comprised of a 29-storey tower and a 45-storey tower atop a shared podium, creatively designed to respond to the site's unique topography and offer stunning views of surrounding parks and Toronto’s skyline.
Design vision and aesthetic
Auberge on the Park’s design marries modern and traditional elements to create a unique residential experience. The development features a lively façade of cascading terraced balconies that offer sweeping views of the parkland and Toronto’s skyline. The aesthetic draws inspiration from European towns known for their sun-soaked terraces and natural landscapes, creating an open-air sophistication reminiscent of the French countryside.
The interior design includes a grand double-storey lobby that transitions from sleek modernism to rich, traditional European details. This space is adorned with sculptural forms, a soft color palette, and custom art installations by local artisans. The hotel-inspired lobby is both visually stunning and functional, featuring barrel vaulted ceilings and paneled walls, with storage discreetly integrated behind a sculptural feature wall, and ample seating that offers a comfortable social setting with high visibility from the outside in.
Classic detailing with a contemporary aesthetic is extended throughout the amenity spaces with an acute attention to detail, quality, and impeccable execution, accented with bold statement pieces and nods to old world charm, used and combined in modern ways. The soft organic forms and natural colour palette complement the verdant park lands surrounding the residences.
Extensive amenity wellness program
Auberge on the Park offers an impressive array of amenities, enhancing the living experience for its residents. The shared podium features 3,000 square feet of lifestyle-inspired amenities, including a theater, multipurpose spaces, a dining room, and party rooms.
On the fifth level, an additional 5,000 square feet of amenities includes a whirlpool spa, yoga and spin studios, and a state-of-the-art fitness facility. These spaces open onto a 5,000-square-foot outdoor swimming pool deck and terrace, providing flexible areas for dining, lounging, and entertaining while enjoying panoramic views.
By offering residents access to a combined 27,600 square feet of health and wellness amenities, the design of the complete amenity program reflects a commitment to providing an elevated urban lifestyle.
A commitment to sustainability
This residential development adheres to the developer’s "Built Green Built for Life" standards, featuring eco-friendly materials, energy-efficient lighting, and green technologies. Thoughtful in-suite finishes promote a healthier indoor environment and long-term sustainability.
Auberge on the Park is not just a residence; it’s a celebration of luxury and history, offering an unparalleled living experience amidst Toronto’s lush parklands. This development honours the legacy of the "Inn on the Park", while setting a new standard for modern urban living.
Technical sheet
Developer: Tridel
Architect: Graziani + Corazza Architects
Interior Design: II BY IV DESIGN
Photographer: David Whittaker
About II BY IV DESIGN
Founded in 1990 by partners Dan Menchions and Keith Rushbrook, II BY IV DESIGN is an internationally recognized, award-winning studio celebrated for its innovative and thoughtful design. With over 34 years of experience, the firm has contributed to pivotal projects worldwide, maintaining long-term client relationships. Guided by a vision of creativity and balance, Dan and Keith lead a team of 50 across offices in Toronto, London, and New York.
For more information
Media contact
- II BY IV DESIGN
- Dan Menchions, Co-Founder
- dan@iibyiv.com
- 416-531-2224
Attachments
Terms and conditions
For immediate release
All photos must be published with proper credit. Please reference v2com as the source whenever possible. We always appreciate receiving PDF copies of your articles.
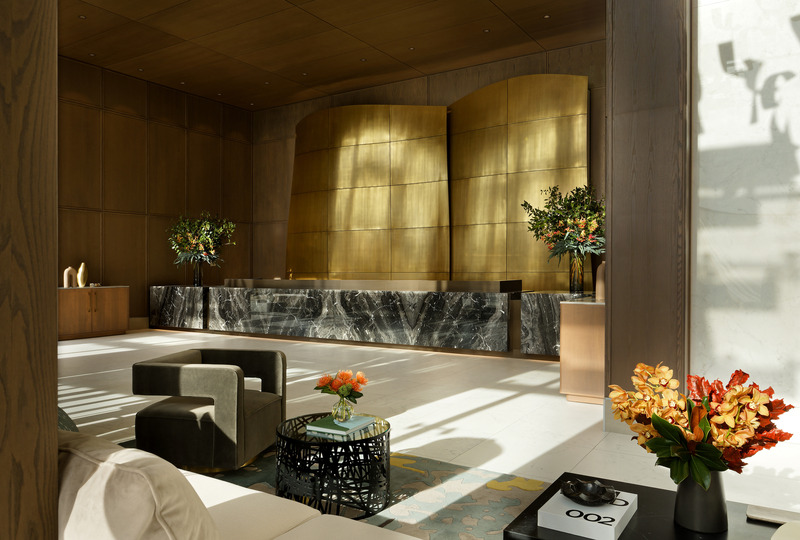
Very High-resolution image : 19.74 x 13.33 @ 300dpi ~ 14 MB
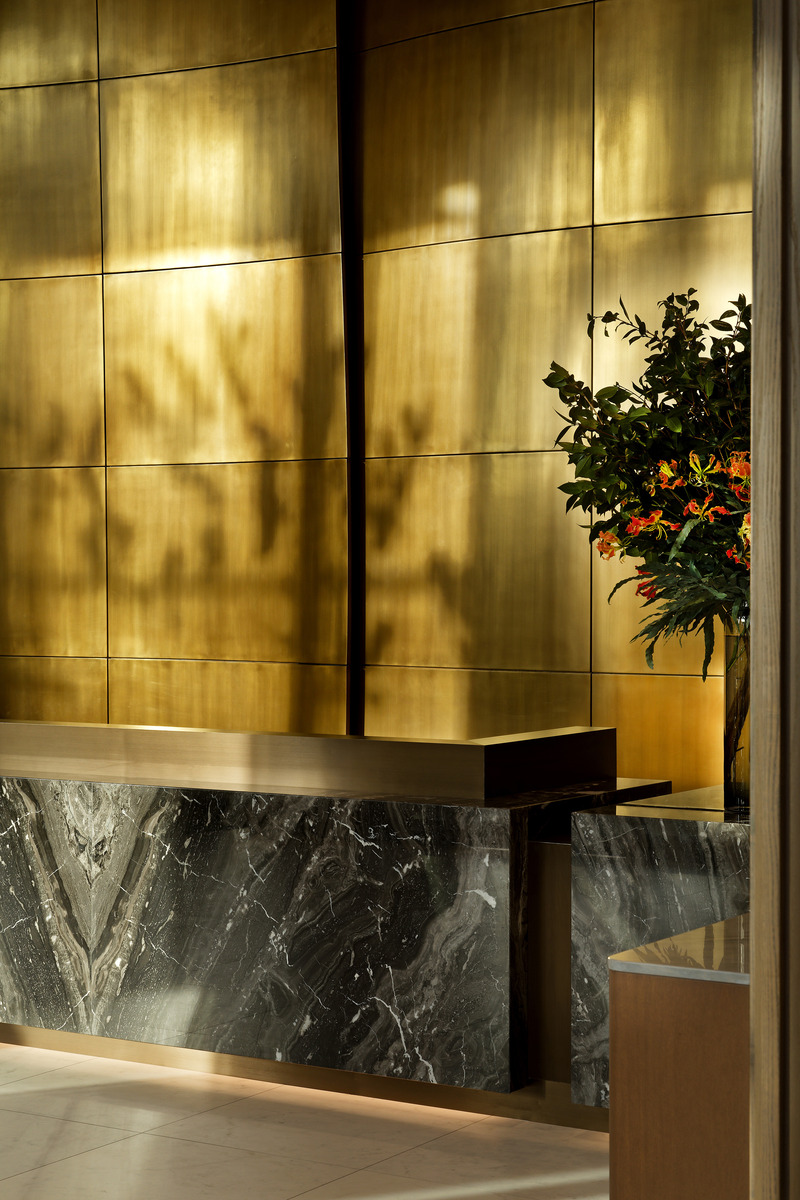
Very High-resolution image : 13.33 x 20.0 @ 300dpi ~ 16 MB
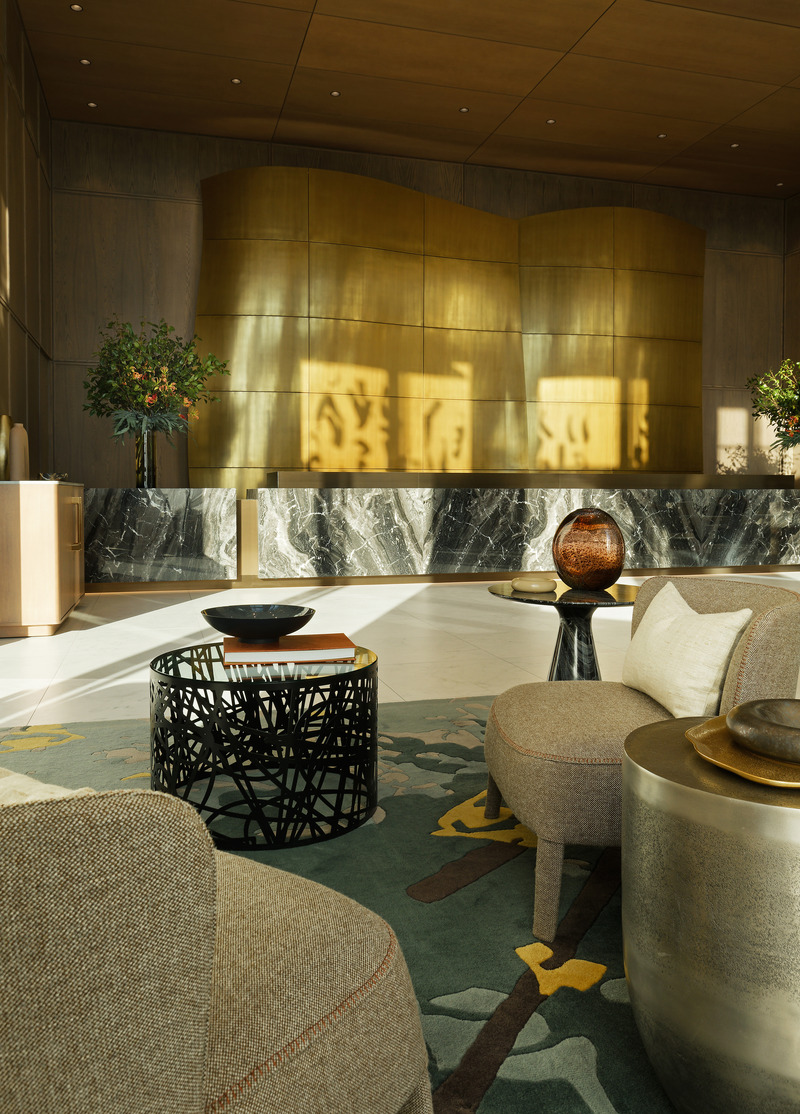
Very High-resolution image : 13.17 x 18.33 @ 300dpi ~ 16 MB
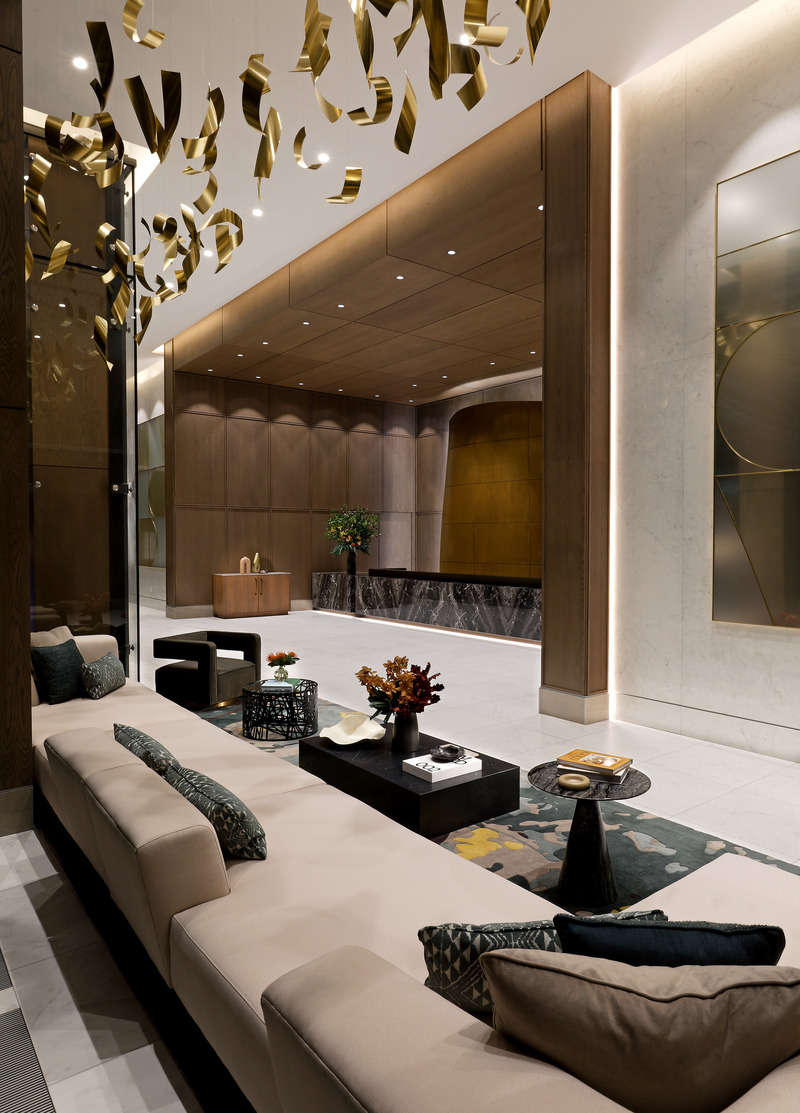
Very High-resolution image : 13.17 x 18.33 @ 300dpi ~ 13 MB
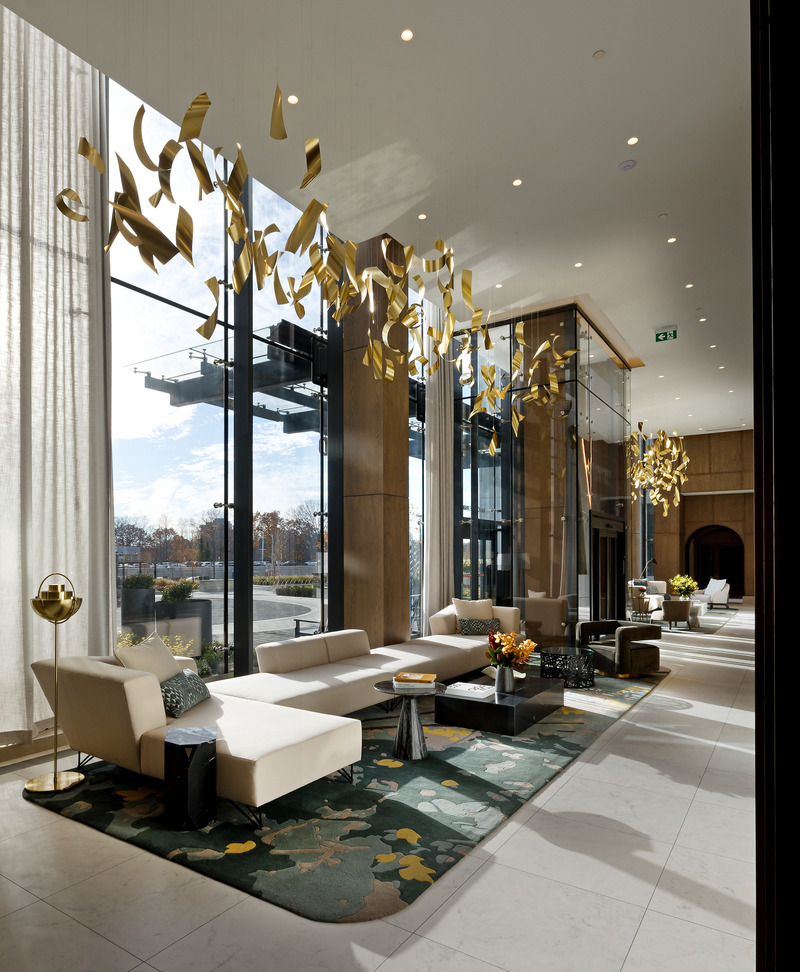
Very High-resolution image : 15.09 x 18.33 @ 300dpi ~ 14 MB
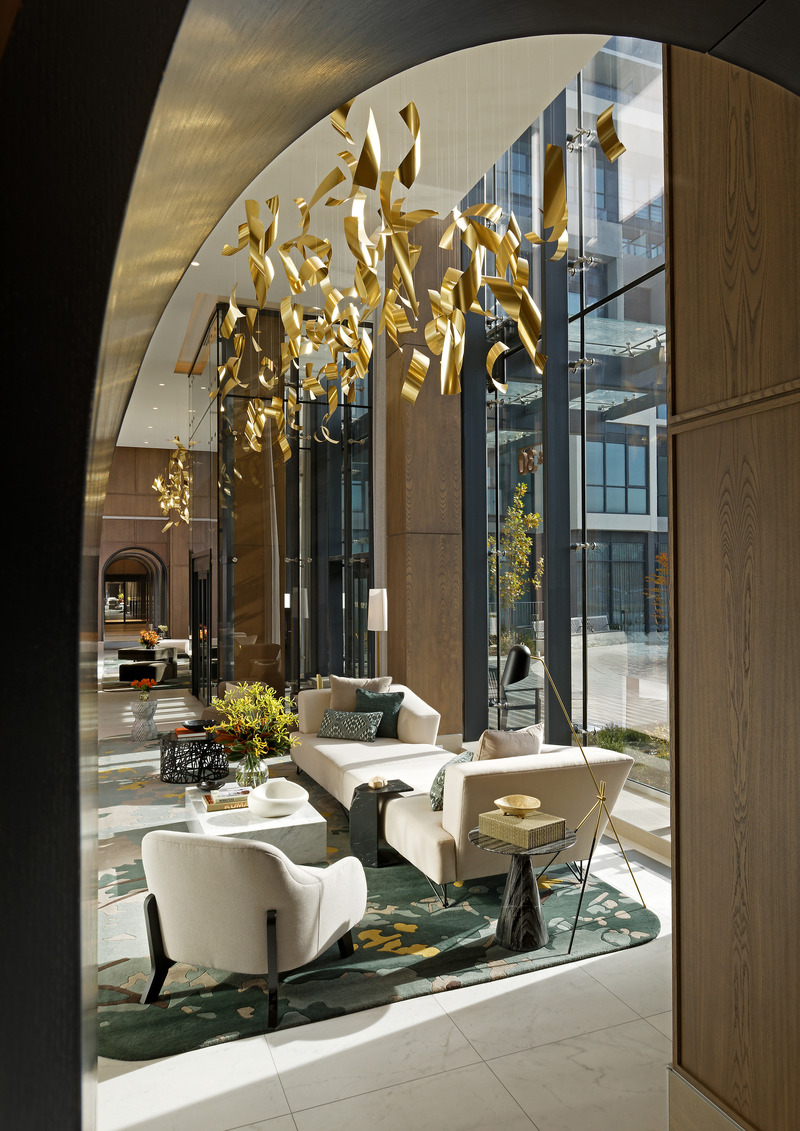
Very High-resolution image : 12.96 x 18.33 @ 300dpi ~ 15 MB
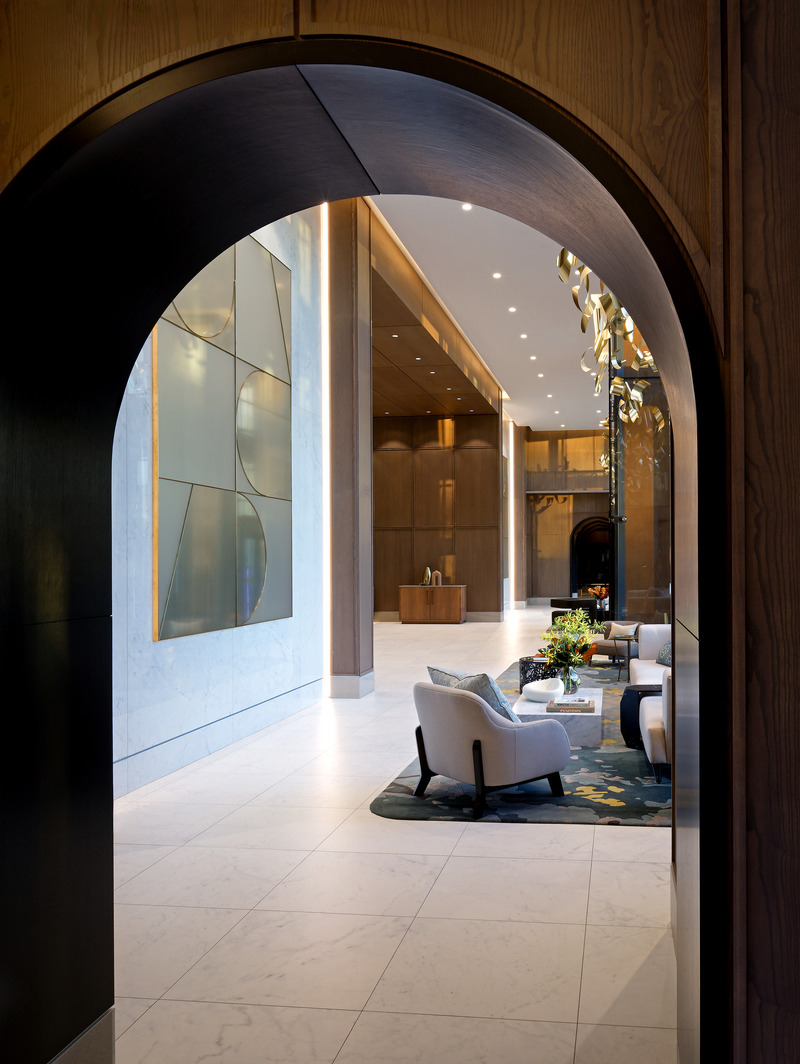
Very High-resolution image : 13.79 x 18.33 @ 300dpi ~ 13 MB
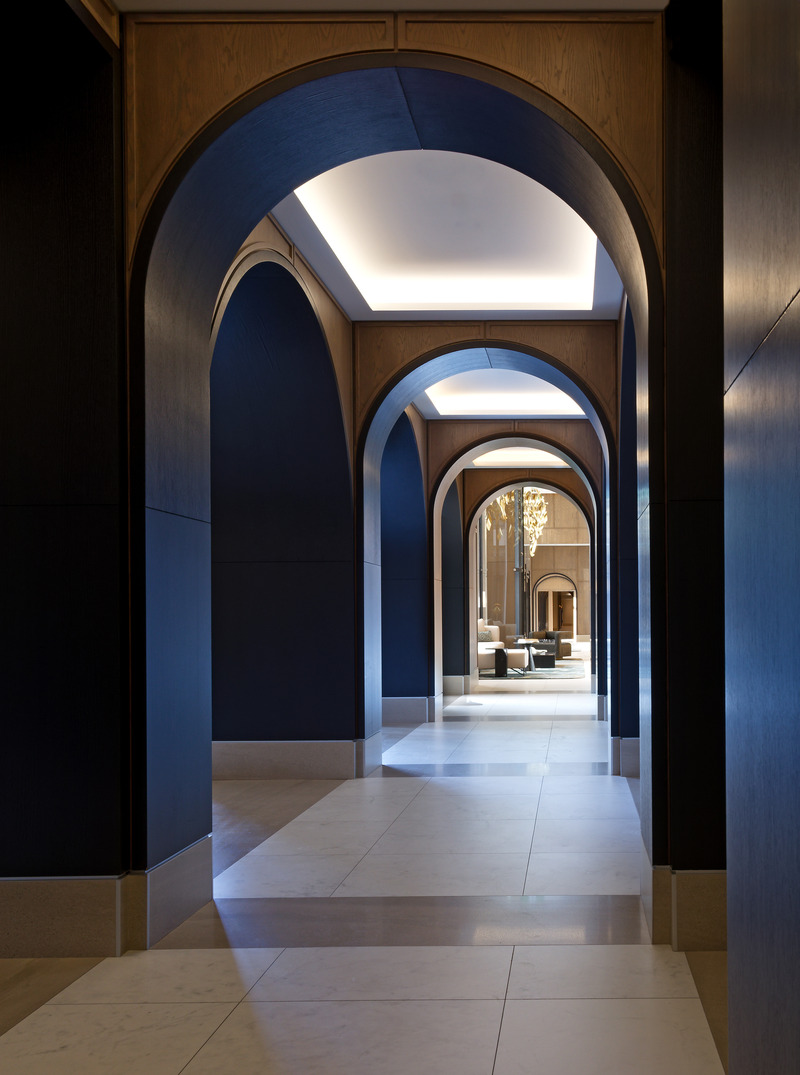
Very High-resolution image : 13.61 x 18.28 @ 300dpi ~ 10 MB
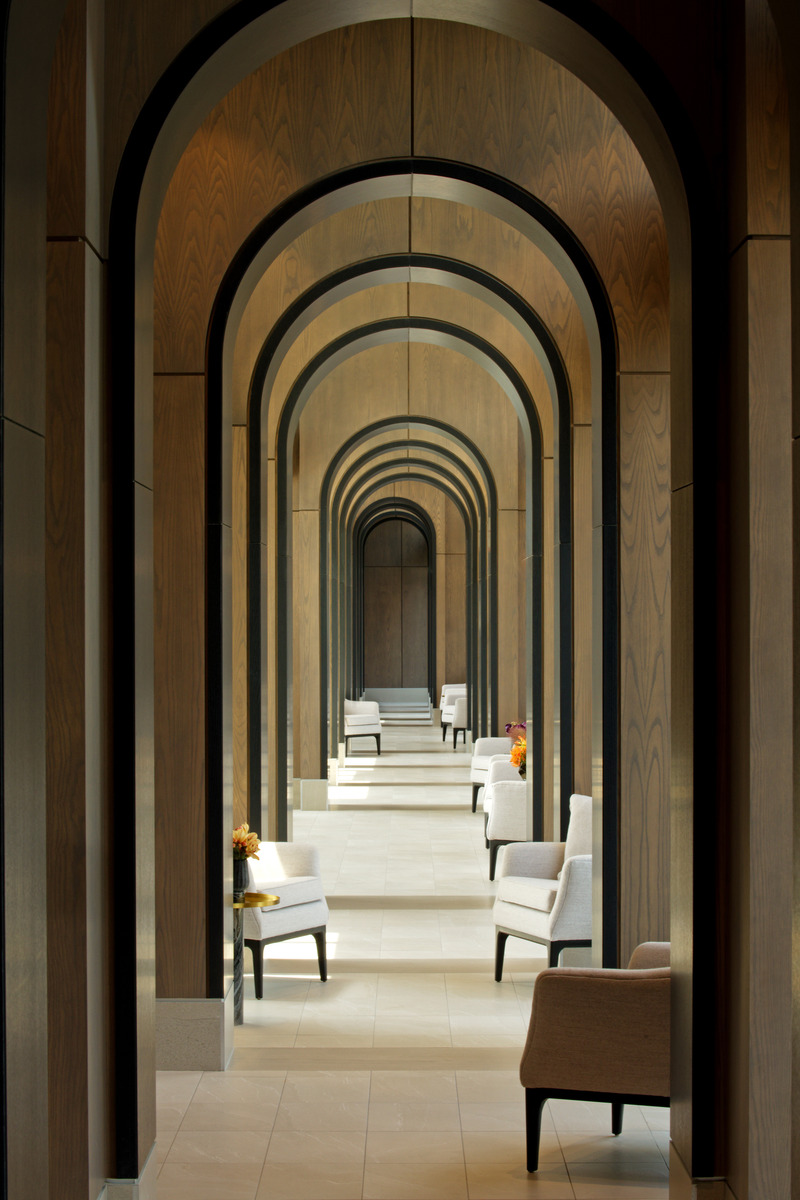
Very High-resolution image : 12.22 x 18.33 @ 300dpi ~ 11 MB
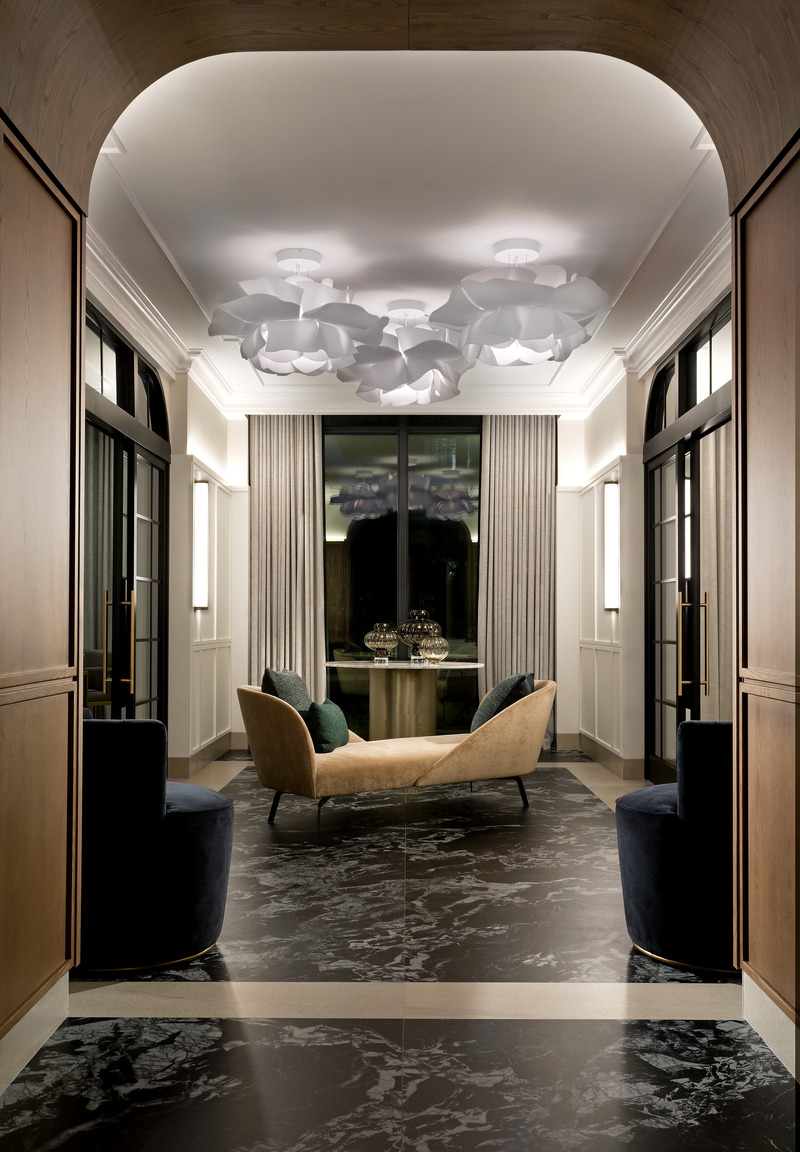
Very High-resolution image : 12.73 x 18.33 @ 300dpi ~ 13 MB
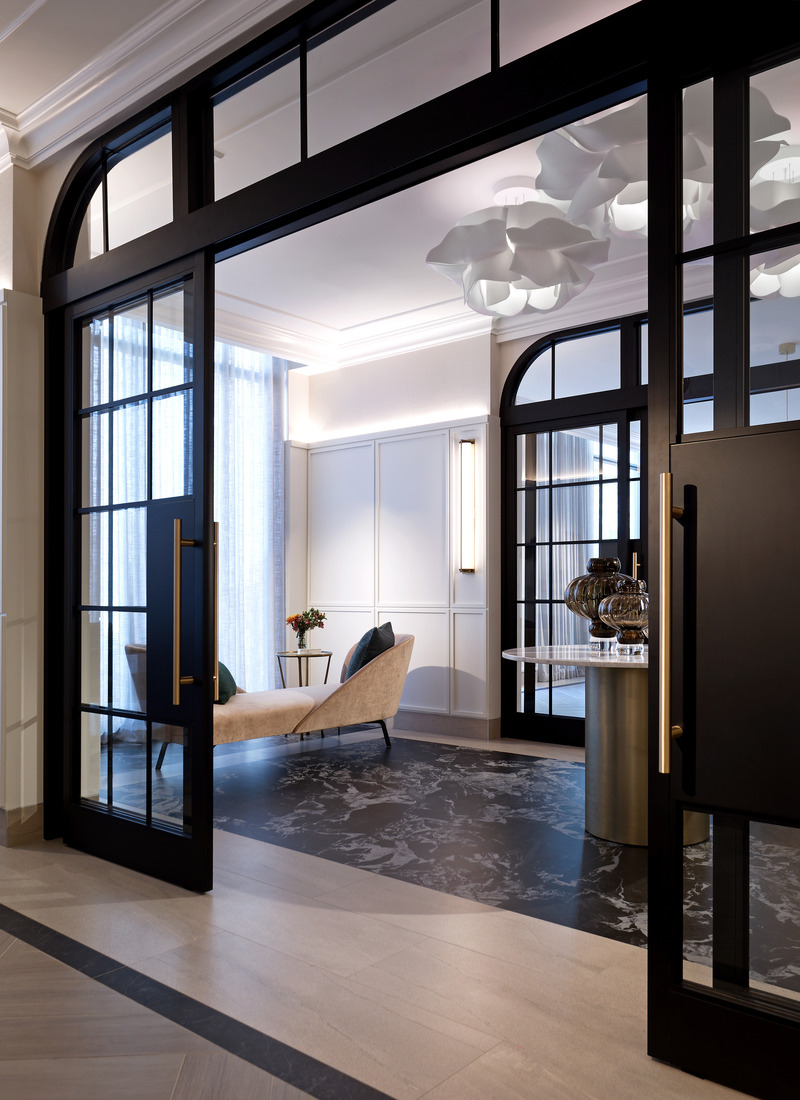
Very High-resolution image : 13.33 x 18.33 @ 300dpi ~ 12 MB
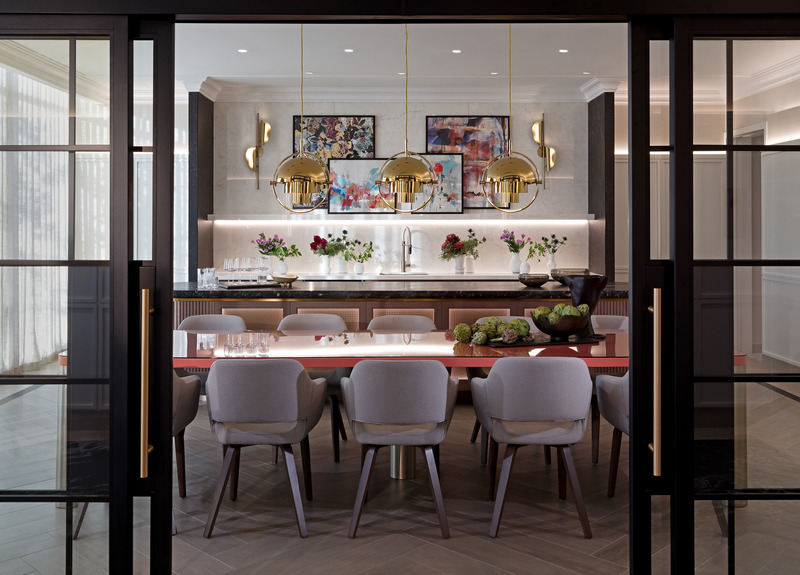
Very High-resolution image : 18.33 x 13.17 @ 300dpi ~ 13 MB
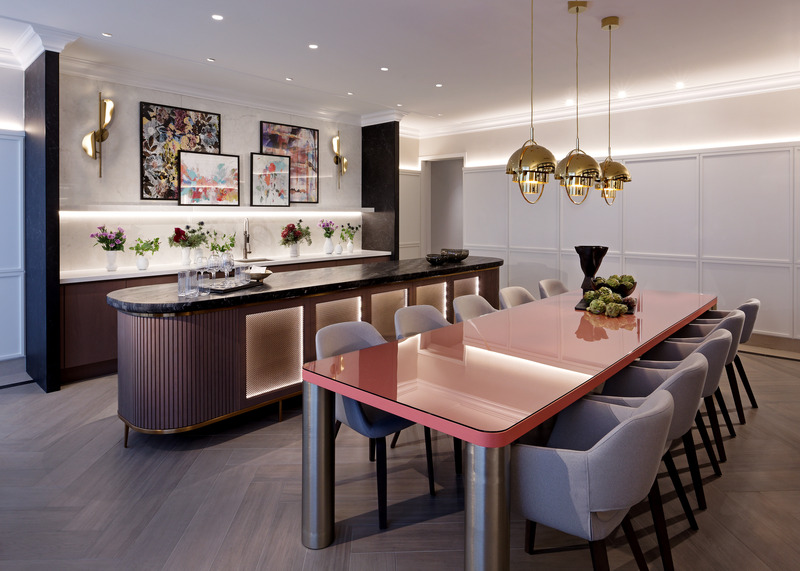
Very High-resolution image : 18.33 x 13.09 @ 300dpi ~ 14 MB
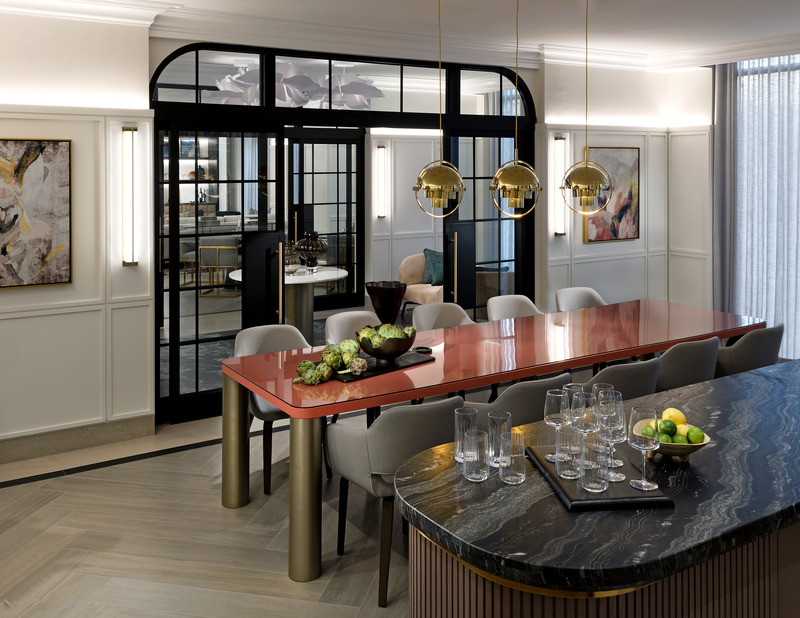
Very High-resolution image : 18.33 x 14.16 @ 300dpi ~ 15 MB
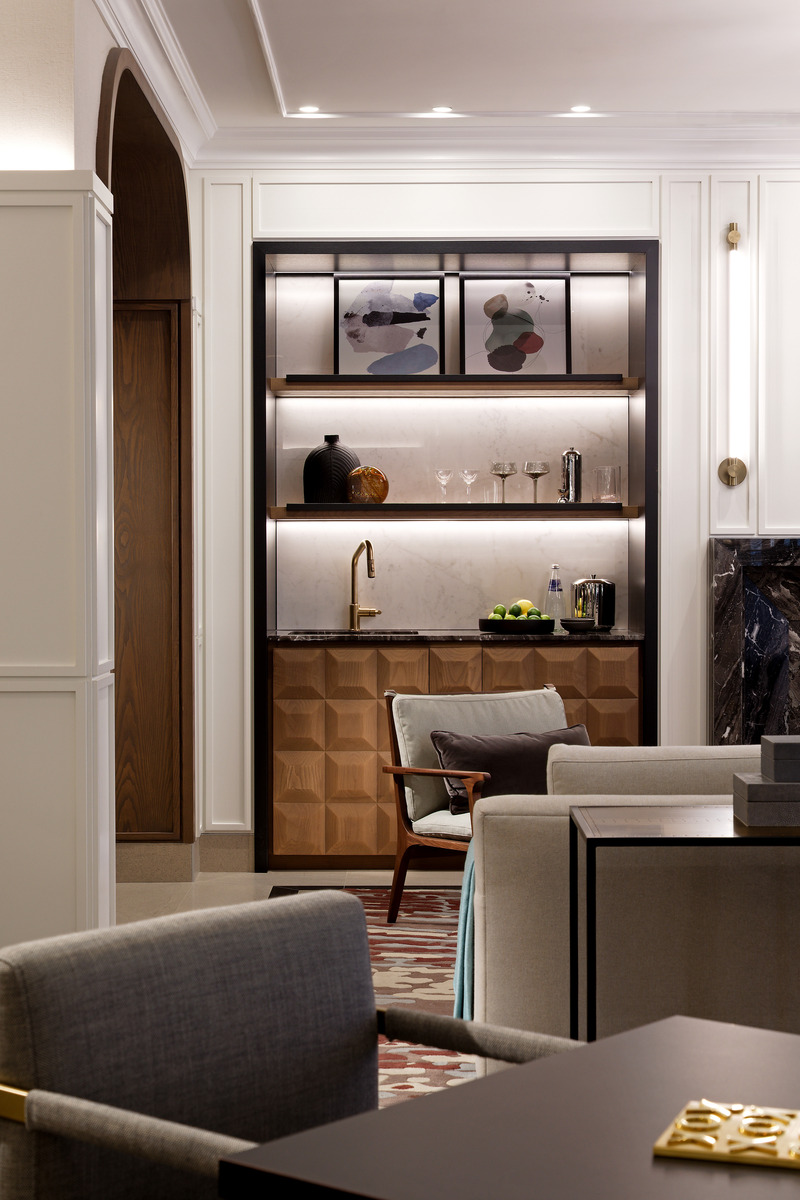
Very High-resolution image : 12.22 x 18.33 @ 300dpi ~ 12 MB
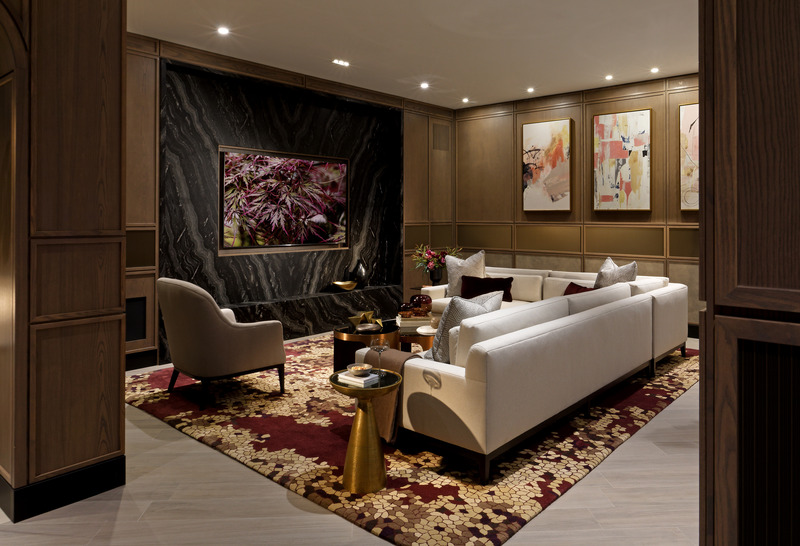
Very High-resolution image : 18.33 x 12.52 @ 300dpi ~ 13 MB
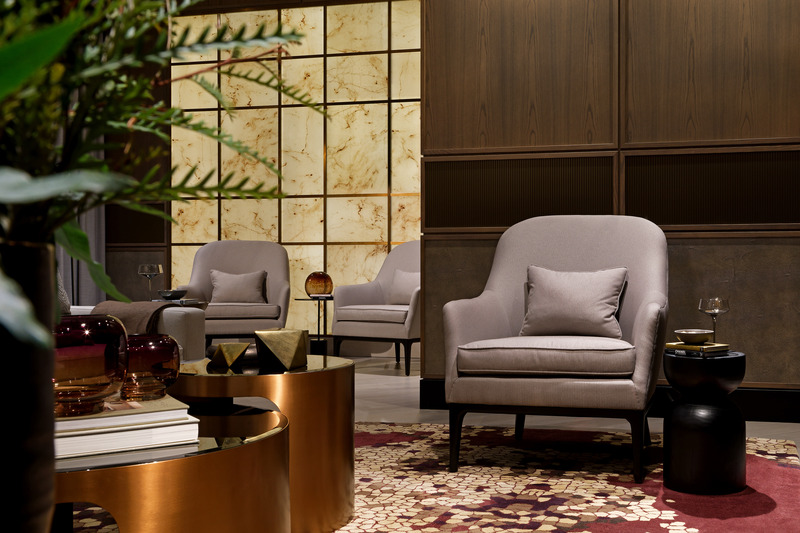
Very High-resolution image : 18.33 x 12.22 @ 300dpi ~ 14 MB
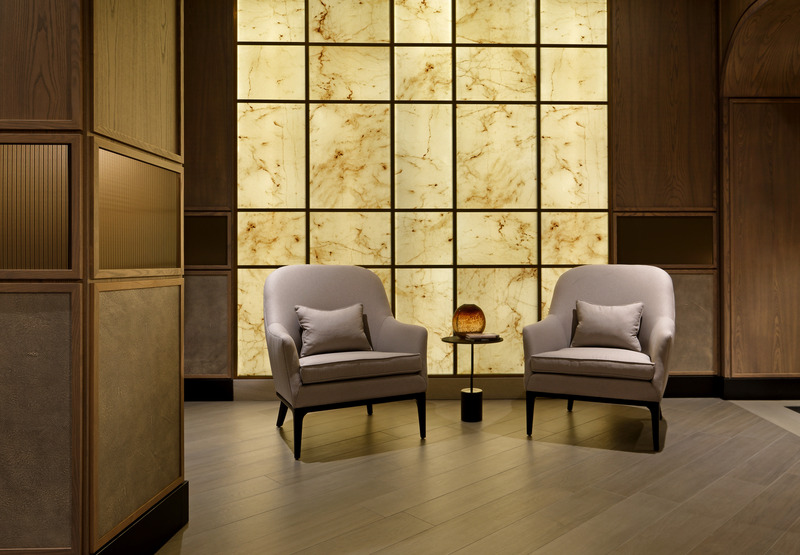
Very High-resolution image : 18.33 x 12.72 @ 300dpi ~ 14 MB
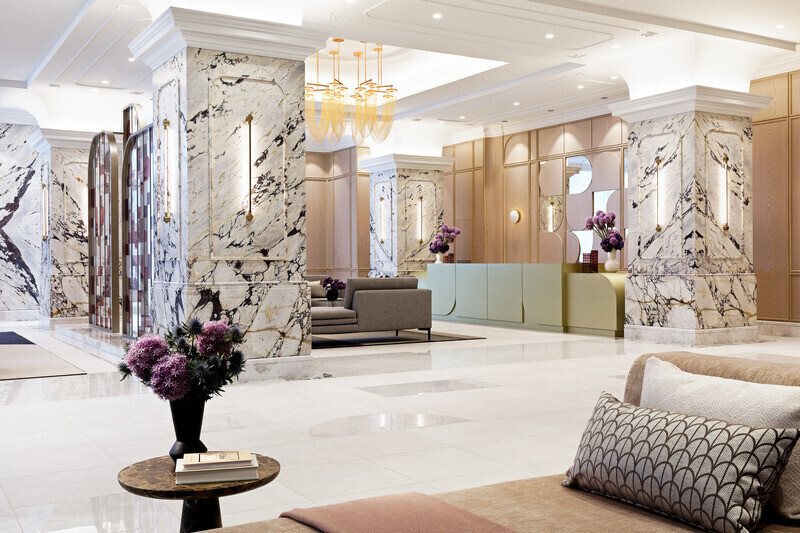
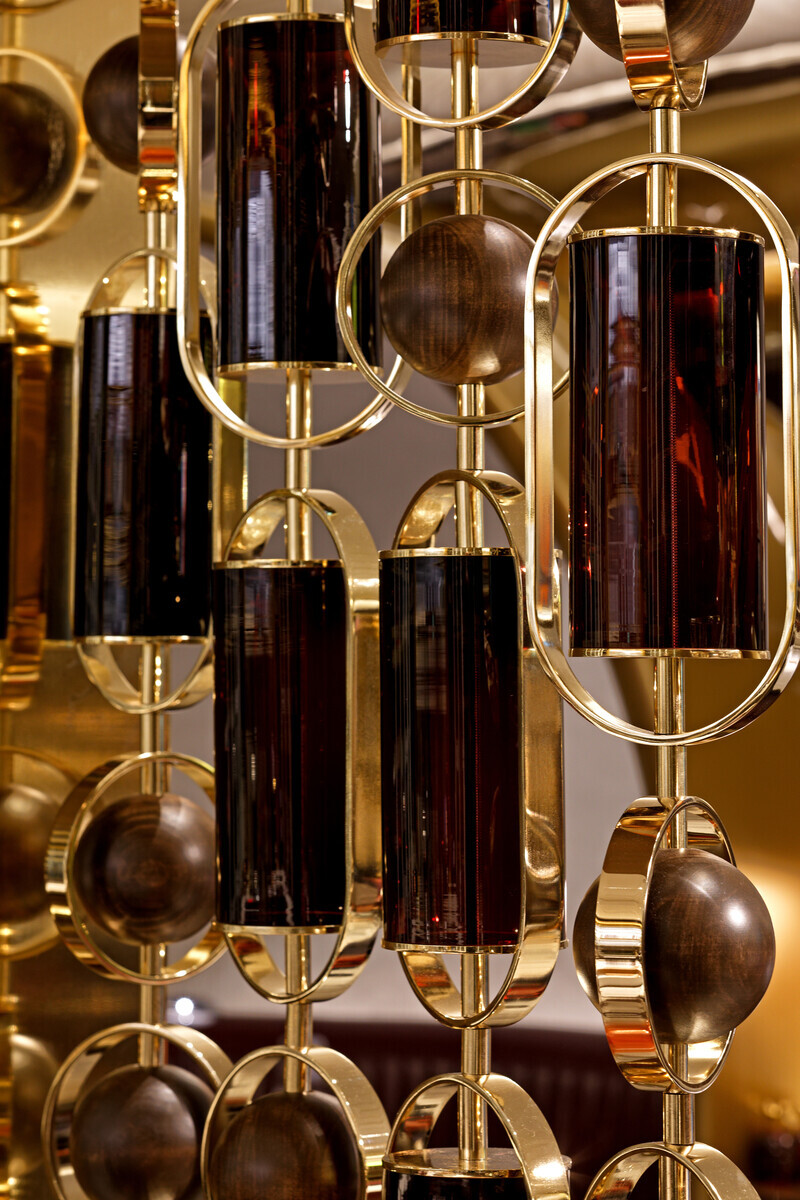
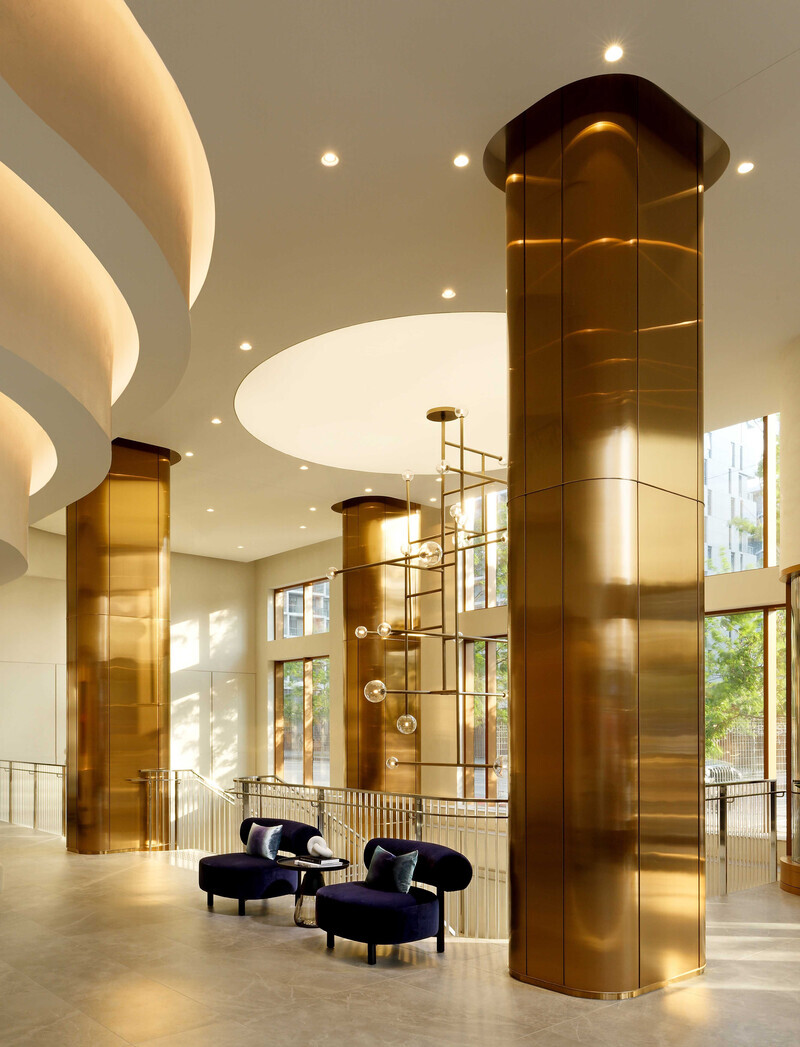


![Newsroom | v2com-newswire | Newswire | Architecture | Design | Lifestyle - Press release - Business As [Un]usual - II BY IV DESIGN](https://cloudfront.v2com-newswire.com/data/press_kit/vignette/2786/standard_2066-09.jpg)
